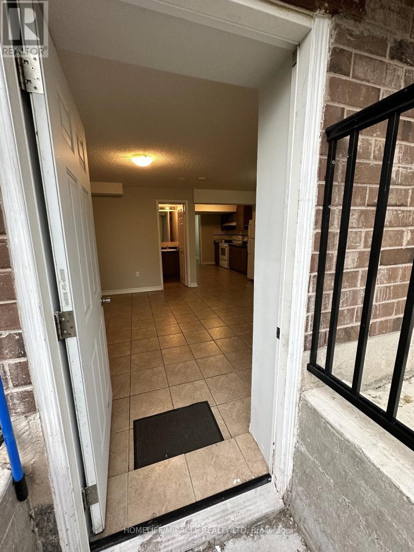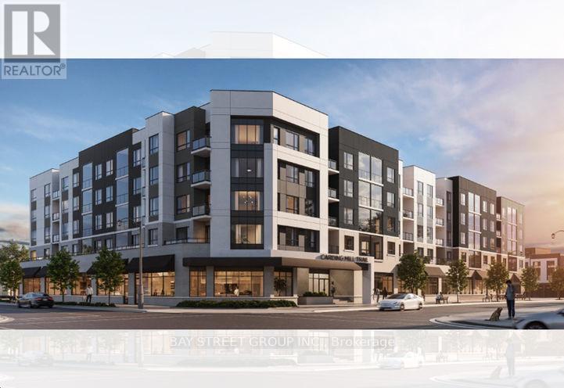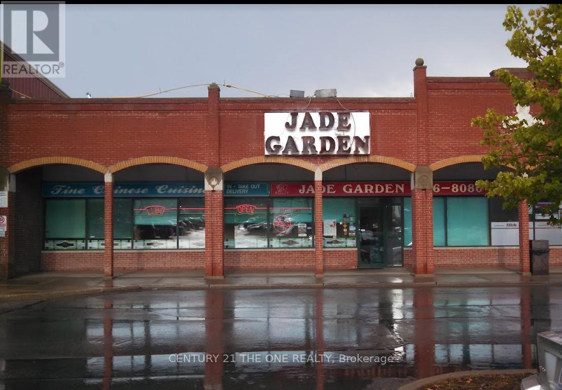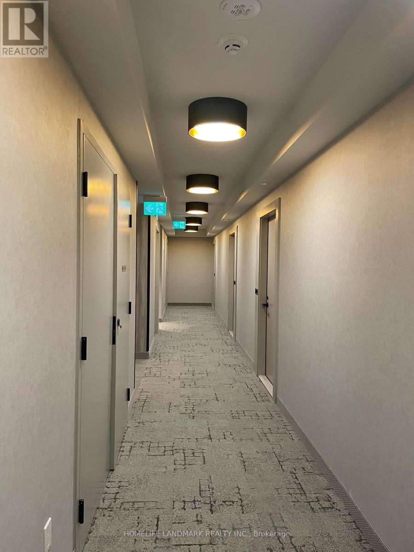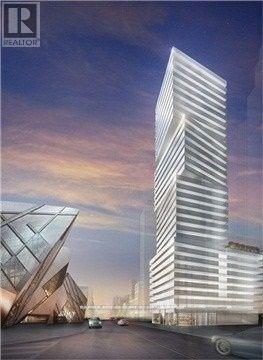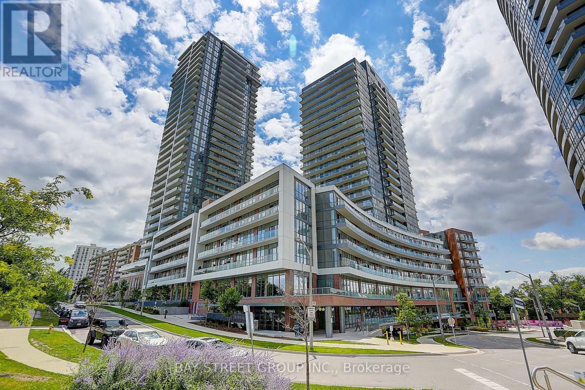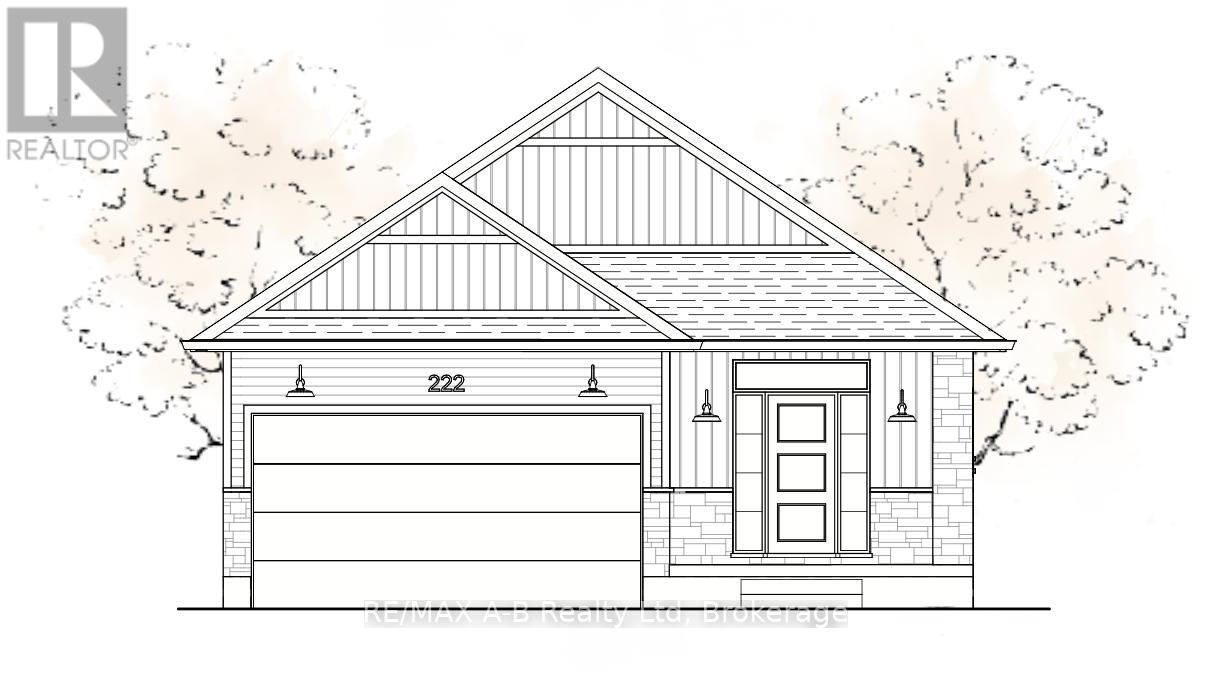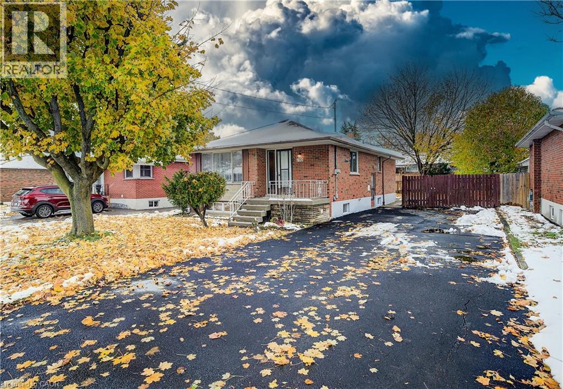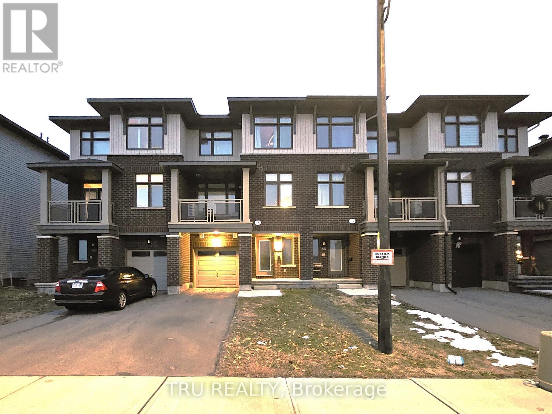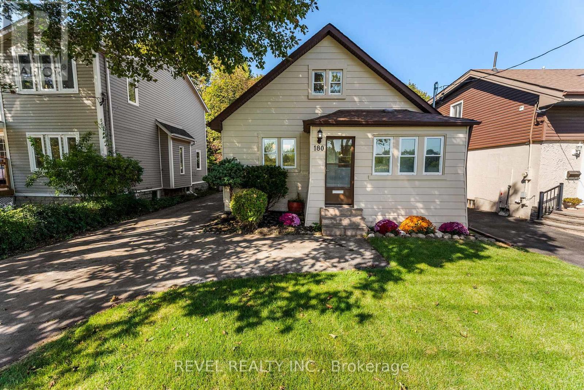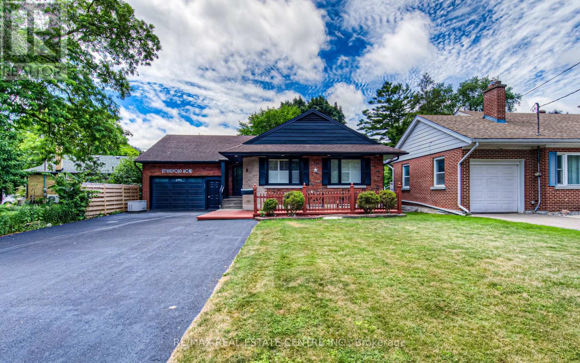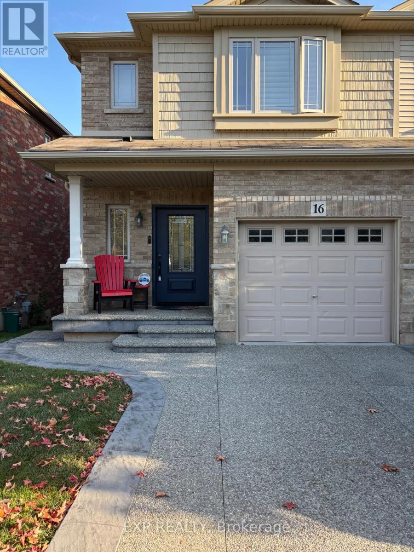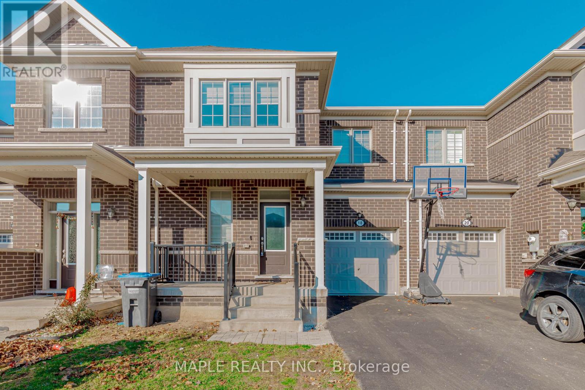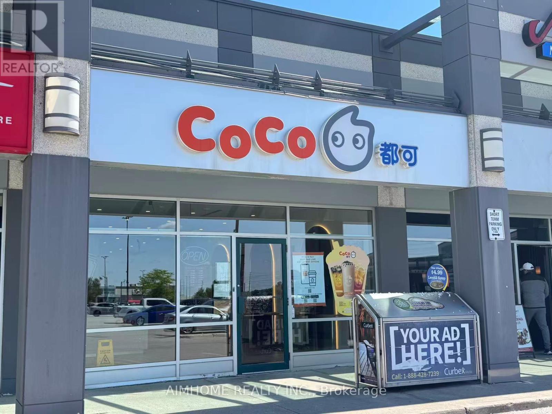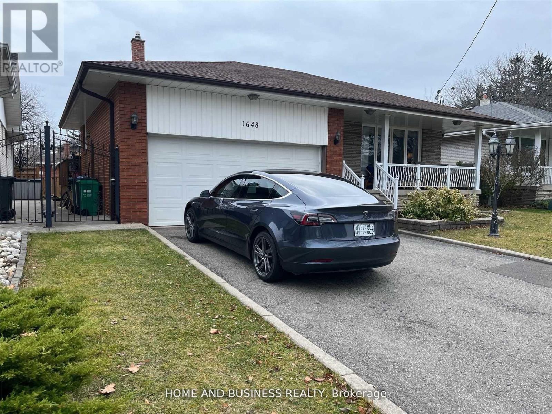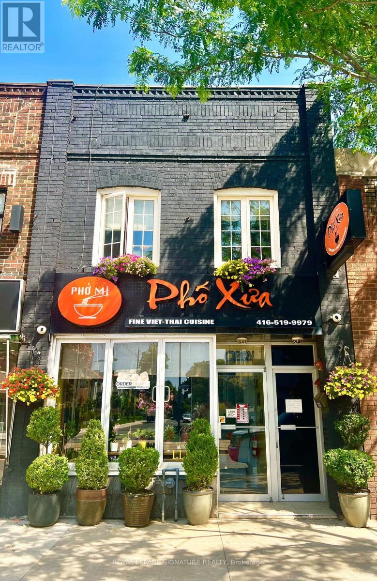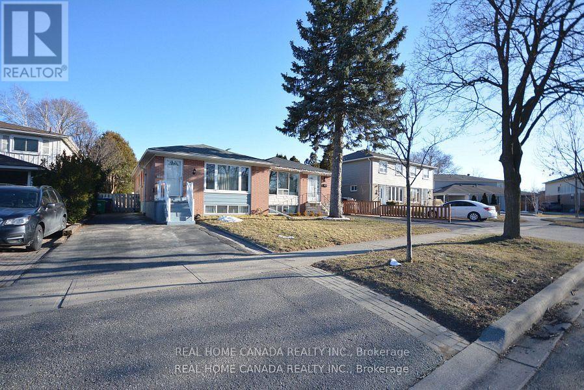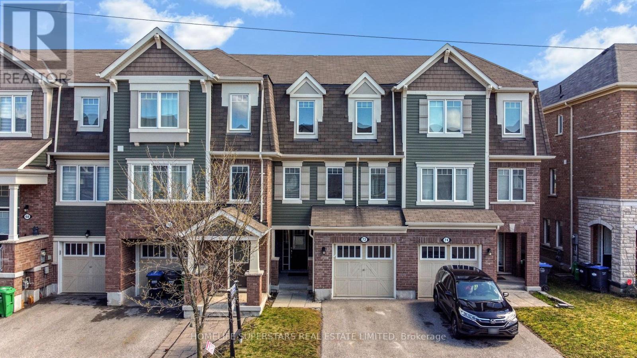159 Stonebrook Way
Grey Highlands, Ontario
Discover comfort and convenience in this meticulously maintained 3-bed, 2.5-bath townhouse! Featuring a master ensuite with walk-in closet and an additional linen closet on the upper floor. The bright, open-concept living space offers a cozy fireplace and built-in wall unit, perfect for relaxing or entertaining. Enjoy year-round comfort with central A/C, plus a 1.5-car garage with extra storage. The spacious basement includes a rough-in for a bathroom, water heater, water softener, and air exchangers-ready for your future plans. Outside, the fully fenced backyard provides privacy, a small porch, and lots of room to add a deck. Just a few minutes away from schools, hospital, shopping and other conveniences, your ideal home with space, comfort and potential awaits -don't miss it! (id:50886)
International Realty Firm
Basement - 350 Kincardine Terrace
Milton, Ontario
Stunning Walk-Out basement apartment in a peaceful and quiet neighborhood. Spacious bedrooms, large windows, family room and on site laundry. Basement walks out to the backyard with complete privacy and ease of use. Rare find in Milton. Tenant pays 30% utilities. (id:50886)
Homelife/miracle Realty Ltd
409 - 3250 Carding Mill Trail
Oakville, Ontario
Must See! Brand New 2 Bed, 2 Bath Suite In Carding House, A Boutique Low-Rise Built By Mattamy Homes, Nestled In A Quiet, Family-Friendly Pocket Of The Preserve. Thoughtfully Designed For Young Professionals And Small Families Seeking Convenience Without Compromising On Style. 1) Spanning 714 Sq Ft, This Well-Designed Suite Features A Rare 50 Sq Ft Retractable Glass Balcony, Seamlessly Extending The Living Space Outdoors. Open The Glass Panels For Fresh Air And Sunlight, Or Close Them To Create A Bright, Year-Round Sunroom With Distant Lake Views. 2)Step Inside To An Inviting Open-Concept Layout With 9 Ft Ceilings, A Modern Kitchen With Quartz Countertops, Stainless-Steel Appliances, And A Bright Living/Dining Area Framed By Large Windows That Flood The Space With Natural Light. 3)Both Bedrooms Are Thoughtfully Positioned On Either Side Of The Living Area, Providing Privacy And Separation. The Primary Bedroom Features A Private Ensuite With A Glass Enclosed Shower, While The 2nd Bedroom Offers A His/Hers Closet, Making It Versatile As A Bedroom, Office, Or Guest Room. 4) Both East-Facing Bedrooms, As Well As The Balcony, Enjoy Morning Sunlight And Distant Lake Views, Combining Comfort, Privacy, And Scenic Exposure. 5)The Building Features A Fully Equipped Gym, Yoga Studio, Stylish Social Lounge, And An Outdoor Terrace. 6)Ideally Located Close To Major Highways, Shopping, Restaurants, Parks, Schools, And All Daily Essentials. Don't Miss the opportunity to be the first to call this brand new home! (id:50886)
Bay Street Group Inc.
Unit 4 & 4-1 & 4-2 - 443 The Queensway S
Georgina, Ontario
Exceptional opportunity to own a well-established and profitable Chinese restaurant in the heart of Georgina. Ideally situated in a high-traffic, highly visible plaza, this turn-key operation offers a mature business model with consistent clientele and strong community presence. The restaurant has been successfully operated as a family business, making it an ideal venture for new immigrants, owner-operators, or entrepreneurs seeking a stable and proven investment. The location is unbeatable-surrounded by thousands of existing homes, with significant ongoing residential development that continues to expand the customer base. Unit 4-2 offers a vacant warehouse space of approximately 1,000 square feet, ideal for a wide range of storage needs. This functional unit provides flexible use options and is well-suited for businesses seeking secure and accessible storage space. The property is steps to schools, parks, marinas, public transit, and many local amenities, while also offering convenient access to Highway 404. A long-term lease is secured at a highly competitive rate, complemented by ample on-site parking and an excellent mix of neighbouring tenants within the plaza. This is a rare chance to take over a thriving, fully operational restaurant in a prime location with exceptional growth potential. A genuine turn-key business ready for the next owner to step in and succeed. (id:50886)
Century 21 The One Realty
Homelife New World Realty Inc.
2215 - 8 Interchange Way
Vaughan, Ontario
Brand New Mankes Festival Condo Unit. 1+1 Bedroom & 1 Full bathroom with large Balcony -Open concept kitchen and living room, - ensuite laundry, stainless steel kitchen appliances included. Engineered hardwood floors, stone counter tops. Steps to Vaughan Metropolitan Centre, Subway Station, Walking distance to Walmart, Costco, IKEA, Cineplex, cafes, restaurants, Minutes to Highway 400/407/ 7 -Easy commute. Close to York University and major office hubs. Residence Have Free access to Goodlife Fitness (Vaughan Metropolitan Centre) During Occupancy until the building's own gym is ready to use. Must See!! (id:50886)
Homelife Landmark Realty Inc.
2003 - 1 Uptown Drive
Markham, Ontario
Welcome To Live In Luxurious River Park condo In The Heart Of Markham. Spacious And Bright 1255 Sqft 2+1 Corner Unit. Sun-Filled Living Spaces And Surrounded With Large Windows. Open Concept Layout With Breathtaking South View To Greenery. Large Master Suite With Walk-In Closet & Private Balcony. full amenities Incl. Concierge, Gym, Pool & More. Minutes To Restaurants, Shopping, Public Transit And Highways (404 & 401). One More Parking Space Can Be Provided With An Additional $150 Monthly. (id:50886)
Homelife Landmark Realty Inc.
92 William Saville Street
Markham, Ontario
Welcome To 92 William Saville St - A Rare Luxury Freehold Townhouse In Prime Downtown Markham With Private Elevator, A Thoughtful Asset That Supports Aging-In-Place, Accessibility Needs, And Day-To-Day Convenience. Being One Of The Largest Models In Crystal Garden, This Four Years New Townhouse Offering Over 2,560 Sq Ft Above Grade With Double Garage + Driveway Parking. Bright And Functional Layout With 9 Ft Ceilings On All Levels, Hardwood Flooring, Pot Lights, And Crown Molding Throughout. The Private Elevator Provides Convenient Access To Every Floor, Ideal For All Ages And Multi-Generational Living. The Modern Chef's Kitchen Features One-Piece Thickened Granite Countertops, Upgraded Cabinetry, Stainless Steel Appliances Including Refrigerator, Dishwasher, Oven, Induction Stove, Stylish Backsplash, And A Large Pantry. The Dining And Living Areas Are Spacious And Perfect For Family Gatherings. 4 Spacious Bedrooms, Each With Its Own Ensuite Bathroom And Walk-In Closet With Organizers. The Primary Suite Offers A Private Balcony, Large Walk-In Closet W/One Door And Splits Into His And Hers, Luxury 5-Pc Ensuite With Double Sinks, Private Enclosed Toilet Room And Separate Modern Shower/Tub. Finished Basement Provides A Bright Recreation Room/Office/Study Area. Enjoy The Outdoors On The Large Private Rooftop Terrace, Perfect For BBQs And Relaxing. Located In A Top-Ranking School District: Coledale P.S. And Unionville H.S. Steps To York University Markham Campus, Downtown Markham Shops, Restaurants, Supermarket, Cineplex, Transit, And Mins To Hwy 404/407, First Markham Place, Unionville Main Street & Toogood Pond. A Must-See Home Offering Luxury, Comfort, And Unbeatable Convenience! (id:50886)
Smart Sold Realty
1513 Glenbourne Drive
Oshawa, Ontario
This well maintained, clean, bright townhome is ready for it's new tenants. If you are looking for a centrally located townhome in a sought after community, look no further. This home has three bathrooms, a welcoming front entrance and a huge great room that can be divided into family room with fireplace and living room. The laundry is located on the second floor so you do not have to lug laundry up and down stairs. The Master/Primary bedroom has it's own four piece ensuite and walk-in-closet. All rooms are bright and spacious. Entrance from garage into the home. Spacious and fully fenced yard to enjoy. If you are looking for a home until you purchase your own home look no further. The Landlord is looking for someone that would look after this home as if it were their own, come and take a peak. The basement is clean with high ceilings and unfinished. You could have a play area for kids or a recreation area to escape to your own space. The Landlord will have their own clauses as part of the Ontario Residential Tenancy Agreement. Please provide completed and signed rental application, copies of job letters, last 3 paystubs and full credit report. The landlord is looking for AAA+ Tenants that will look after this home as it it were their own. Landlord will have management company look after Tenant's and speak to Tenant's prior to approval of lease. Tenant responsible for all utilities and outdoor maintenance of the home. (id:50886)
Royal LePage Connect Realty
1106 - 200 Bloor Street W
Toronto, Ontario
Luxury Yorkville Exhibit Condo, Unique Rotating Cube Design. 787 Sqft +164 Sqft Balcony Corner Unit. One Bed Plus Den With Two Full Bathrooms. (Den Can Be Used As 2nd Bedroom W/French Door) 9'Smooth Ceiling & Hardwood Floor Throughout. Steps To Yorkville, U Of T, Financial District, Bloor St, Shopping, Dining, And Entertainment On Your Door Steps. One Locker Included. Photos from previous listing. (id:50886)
RE/MAX Atrium Home Realty
1606 - 32 Forest Manor Road
Toronto, Ontario
Welcome to Suite 1606 at 32 Forest Manor Rd a Bright, Spacious and Modern 1+1 Den With 2 Bath condo in a North York Amazing location! East view. 9Ft Ceiling, Open Concept layout, Total of 723 sqft (621 sqft + 102 sqft Balcony). Den Can Be Used As 2nd Bedroom W/ Sliding Door. Walking distance to Fairview Mall, TTC Subway, T&T super market, FreshCo is under the building! Minutes to access 404/401/DVP, Community Center, YMCA, Library. Great Amenities, Includes Indoor Swimming Pool, Sauna, Concierge, Gym, Party/Meeting Room. Include 1 Parking. Perfect for first-time buyers, professionals, or investors don't miss out on this fantastic opportunity, must see! (id:50886)
Bay Street Group Inc.
Lot 27 166 Dempsey Drive
Stratford, Ontario
Introducing The Athens by Ridgeview Homes Inc. Discover modern comfort and quality craftsmanship in this brand new bungalow floor plan, offering 1,485 sq. ft. of thoughtfully designed living space. This 2-bedroom, 2-bathroom home combines open-concept living with elegant finishes, creating a space that feels both inviting and refined. Enjoy 9 ft. ceilings throughout the main floor, engineered hardwood flooring, and a contemporary kitchen with hard-surface countertops - all designed with today's lifestyle in mind. With Ridgeview Homes, you also have the opportunity to personalize your finishes and features, tailoring your home to your unique style. Located in the sought-after Knightsbridge subdivision in Stratford, Ontario, this community blends small-town charm with modern convenience. Enjoy Stratford's vibrant downtown, renowned dining and arts scene, and easy access to nearby cities such as Kitchener-Waterloo and London. Experience timeless living - built with care, designed for life. **Interior photos from the model home located at 119 Dempsey Drive** (id:50886)
RE/MAX A-B Realty Ltd
170 Fernwood Crescent
Hamilton, Ontario
Highly sought after, rarely available one floor beauty in Hamilton Mountain’s family-friendly Hampton Heights. Set on a quiet, tree-lined street known for its welcoming neighbours, parks, and great schools. The main floor has hardwood flooring, large windows that bring in natural light, and a convenient kitchen pull out cabinet for built-in dishwasher. Huge, bright living/dining room perfect for relaxing and entertaining. Three spacious bedrooms. Lower level with walk up from a separate side entry—ideal potential in-law suite or teen retreat. The lower level features several above grade windows creating a bright space with two bonus bedrooms, possibly one more, area for future second bathroom, huge recroom with decorative fireplace, 100 amp circuit breaker panel. Large, paved, double width driveway with parking for six cars, and access to huge fenced backyard, paver brick patio with real grapevine canopy. 50'x100' lot with space for future pool and garage or workshop. Don't miss this opprtunity in this fantastic mountain neighbourhood. All sizes and measurements approximate and irregular. (id:50886)
RE/MAX Real Estate Centre Inc.
Lot 3 119 Dempsey Drive
Stratford, Ontario
Introducing the new sales office at the stunning Knightsbridge community, where were excited to showcase the remarkable Rosalind model. Set on a premium lookout lot, this custom-built, move-in ready home offers spectacular views of the community trail and lush green space, making it a truly unique property. Designed with versatility in mind, this home features two self-contained units, each with its own kitchen, laundry, and private entrance. The upper unit presents an open-concept design with 3 spacious bedrooms, 2.5 bathrooms, and convenient upper-level laundry. The lower unit is filled with natural light, thanks to large lookout windows, and offers a cozy eat-in kitchen, 1 bedroom, 1 bathroom, and its own laundry facilities. With a flexible closing date of 30+ days, you can move in soon or explore various floor plans and exterior designs to personalize your perfect home. Custom build options and limited-time promotions are available, making this the perfect opportunity to create a home that suits your lifestyle. (id:50886)
RE/MAX A-B Realty Ltd
887 Couloir Road
Ottawa, Ontario
Welcome to this like-new 2-bedroom, 2.5-bathroom townhouse in the highly sought-after, family-oriented community of Orleans. This bright and modern home offers a functional open-concept layout, highlighted by a spacious covered balcony perfect for relaxing or entertaining while enjoying serene views of the greenspace of Eden Park directly across the property. The well-designed floor plan features two generous bedrooms, each with access to full bathrooms, along with a convenient main-level powder room. Parking is a breeze with an attached single-car garage plus two additional driveway spaces-rare total parking for three vehicles. Nestled in a quiet, friendly neighborhood close to parks, schools, shopping, and transit, this home offers comfort, convenience, and a peaceful setting. Available for immediate move-in-don't miss your chance to call this beautiful townhouse home! (id:50886)
Tru Realty
180 Hillcroft Street
Oshawa, Ontario
Timeless character meets modern living at 180 Hillcroft St, set in Oshawa's sought-after O'Neill neighbourhood. Backing onto a private ravine, this fully updated home delivers rare comfort, style, and connection-minutes to parks, downtown, top-rated schools, and transit. Enjoy a brand-new kitchen with oversized quartz island, sleek cabinetry, pot lights, and stainless appliances flowing into an open-concept main floor with new luxury vinyl floors and designer lighting. The spa-inspired bath features a double vanity and elevated finishes. A bright upper loft offers the perfect home office, studio, or reading escape, while the finished lower level creates an ideal kids' retreat or cozy family hangout. Step outside to a newly landscaped, fully fenced yard with ravine views for everyday relaxation. Updated siding, newer roof, new A/C, and stone steps add peace of mind. A truly move-in-ready home in one of O'Neill's most desirable established communities-opportunities like this rarely come up (id:50886)
Revel Realty Inc.
271 Bedford Road
Kitchener, Ontario
Are You Looking for a property in town with quite neighbourhood close to all facilties. Welcome to 271 Bedford Road, Kitchener - A Rare Find Across from Rockway Golf Course. Situated in the heart of Kitchener, directly across from the picturesque Rockway Golf Course, this charming 3-bedroom brick bungalow offers a unique and versatile living experience. Stylishly renovated from top to bottom in 2025, the home features 3 bedrooms, 3.5 bathrooms, and a rare loft space, providing exceptional room for a growing family. Inside, you'll find a spacious open-concept layout with large windows, quality vinyl flooring throughout, and a modern kitchen with granite countertops. The living and dining areas are bright and welcoming. The primary bedroom includes a closet and private updated walkin shower ensuite, while the additional bedrooms each have access to updated bathrooms. The fully finished basement offers in-law suite potential with a separate entrance with wet Bar, while the bonus loft above the garage is perfect for a teenager needing their own space, an extended family member, or overnight guests. Outside, the home boasts a neatly manicured, fully fenced, and professionally landscaped yard, plus a massive driveway with space for 7+ vehicles. The 2-car garage with high ceilings is ideal for mechanics or hobbyists. Located on a quiet, family-friendly street in an established neighborhood, this home offers easy access to shopping, restaurants, parks, schools, and public transit. Additional Features: Fully renovated in 2025, Carpet-free throughout, Most windows replaced, Two owned water heaters, New HVAC and A/C, Electrical Updated, New Garage Door Opener and Ev Charger, Newer owned water softener Whether you're looking for a multi-generational home or an income-generating opportunity, this one checks all the boxes. Book your private showing today! (id:50886)
RE/MAX Real Estate Centre Inc.
16 - 6 Chestnut Drive
Grimsby, Ontario
Welcome to this beautifully finished 3-bedroom, 4-bath end-unit townhouse in Grimsby's highly desirable west end neighbourhood, where lifestyle and convenience come together effortlessly. This stylish home is surrounded by top-rated schools, parks, shops, and restaurants-all within walking distance-with Downtown Grimsby and the waterfront at Grimsby on the Lake just minutes away. Commuters will value the quick highway access and the nearby future GO Station, while the newly renovated Peach King Centre provides year-round recreation and community events.The custom raised aggregate front porch, walkway, and back patio create a warm and inviting first impression, extending the outdoor living space for morning coffee or relaxing with family and friends. Inside, the thoughtful layout offers comfort and flexibility, featuring three spacious bedrooms, four bathrooms, and a fully finished basement perfect for a playroom, media area, or home office. The garage is enhanced with a sleek epoxy floor for added durability and style, and ample visitor parking ensures convenience for guests.Warm, functional, and designed for everyday living and entertaining, this home is perfectly situated near schools, grocery stores, recreation, dining, and community amenities-offering the ideal blend of comfort, lifestyle, and location. (id:50886)
Exp Realty
724 Angler Way
Waterloo, Ontario
Rare find! Welcome to this beautiful 4-bedroom family home in the highly desirable Eastbridge neighbourhood. The open-concept layout flows effortlessly through the combined living and dining areas, creating an inviting space to relax or entertain with ease. Upstairs, bright and tranquil bedrooms await, each thoughtfully designed with comfort in mind. Beyond the walls, a fully fenced backyard, oversized deck, and garden shed extend your living space under open skies, perfect for morning coffee or twilight gatherings. Recent updates bring peace of mind and modern comfort, including a new bathtub (2023), heat pump (2024), R.O. water purifier (2024), dryer (2025), and a powerful Fotile range hood (2023). Ideally situated within walking distance to top-rated Millen Woods public school, Atlantic Park, scenic trails, RIM Park, Grey Silo Golf Course, public transit, and more. Experience Eastbridge living at its finest, don't miss your chance to call this one home! (id:50886)
First Class Realty Inc.
18 Boothill Drive
Brampton, Ontario
Welcome to this stunning 0-5 year old townhome located in Brampton's highly desirable Northwest community! This beautiful, carpet-free home features a modern open-concept layout with bright separate living and family rooms, perfect for family gatherings. Zebra blinds are installed throughout.The spacious primary bedroom includes a walk-in closet and a well-appointed 3-piece ensuite. The additional bedrooms are generously sized and share another modern 3-piece bathroom. The basement is unfinished and offers the possibility of a legal basement with an entrance from the backyard.Enjoy a private, fully fenced backyard with no neighbours behind, offering both privacy and tranquility. Conveniently located near the Mount Pleasant GO Station, top-rated schools, parks, trails, shopping, and major highways.This beautiful townhome truly offers the perfect blend of modern living and everyday convenience-your next home awaits at 18 Boothill Dr! (id:50886)
Maple Realty Inc.
G05 - 2000 Appleby Line
Burlington, Ontario
Business for Sale! Famous Franchise Bubble Tea Opportunity, Located in the Heart of Burlington's Appleby Line Plaza. Major anchors (Metro, Canadian Tire, LCBO, Shoppers Drug Mart etc) and surrounded by residential communities. Close to Schools, Highway, Offices, Banks and more. There are 4 Condo Towers Coming Beside the Plaza. Rent: $7123/m including TMI + HST, Lease Term: Existing 4 Years + Option to renew (id:50886)
Aimhome Realty Inc.
Lower - 1648 Sunnycove Drive
Mississauga, Ontario
Legal (Middle & Lower level apartment) Middle level has one bedroom, living room/kitchen (Open concept) + Plus Lower Level has 2 bedrooms, bathroom & laundry. This legal apartment is available immediately. It has A 3 Bedrooms + 1 Bathroom , Open Concept Living/Dining & Custom Kitchen. Access To Backyard, One Parking Spot On The Driveway. Newcomers To Canada Are Welcome* Upstairs Is Rented Separately To A Single Family. Tenant Pays 50% Of The Utilities Cost. Newcomers to Canada are welcome. (id:50886)
Home And Business Realty
1768 St Clair Avenue W
Toronto, Ontario
Located In A Vibrant, Multicultural Neighbourhood With High Residential Density And Ongoing Development, This Well-Maintained Property Offers Exceptional Visibility And Prime Positioning Just Minutes From Stock Yards Village. Surrounded By Big-Box Retailers, Dining Establishments, And Thousands Of Future Residential Units, The Area Is Poised For Significant Growth. The Spacious Building Approximately 3,000 Sq. Ft. Including The Basement, And Features Two Rear Parking Spots, TTC Access At The Doorstep, And Private Front Access To 2-Bedroom Apartment On The Upper Level With A Large Deck. Situated Near The Upcoming St. Clair-Old Weston Metrolinx UP Station, The Property Benefits From Excellent Transit Connectivity And Walkability. The Sale Includes A Fully Operational 45-Seat Restaurant On The Main Floor, Complete With A Fully Equipped Commercial Kitchen, Walk-In Fridge, Walk-In Cooler, And Private Rear Laneway Access. No Use Restrictions, The Space Is Ideal For Rebranding Into Any Cuisine, Concept, Or Franchise. The Efficient Layout And Proven Menu Make It Perfect For Owner-Operators Or Family-Run Ventures. This Rare Live/Work Opportunity Allows You To Own A Thriving Restaurant While Residing On-Site In One Of Toronto's Most Dynamic And Rapidly Evolving Communities. *Living room and Bedroom pictures are virtually staged. (id:50886)
Royal LePage Signature Realty
1463 Glen Rutley Circle
Mississauga, Ontario
Bright & Spacious 3 Bedroom with 4pc and 2 pc washrm, spacious Updated Main Level with Private Entrance, Modern updated kitchen, LED pot lights, quartz countertops and stainless appliances, Hardwood Flooring, Master With 2pc-Ensuite Washroom. Good size Bedrooms, Amazing Lay Out, Shared Laundry, Very Convenient East Mississauga Location. Close To Public Transport. One Bus To Subway Station, Close To Hwy 403, Shopping, School, Park. 2 Parking Spots On Driveway, Remove snow yourself on your driveway, Tenant pay 60% Utilities. (id:50886)
Real Home Canada Realty Inc.
72 Bannister Crescent
Brampton, Ontario
Experience the charm of this beautiful Mattamy-built 3 bedroom townhome, ideally situated in a highly sought-after community near Mount Pleasant GO Station. This spacious and thoughtfully designed home features a bright and open-concept living and dining area, perfect for both entertaining and everyday family living. The generous primary bedroom provides a comfortable retreat, while additional bedrooms offer flexibility for children, guests, or a home office. A convenient gas BBQ hook-up makes outdoor gatherings easy and enjoyable. Well-maintained and move-in ready, the property backs onto open space with no neighbors behind, ensuring privacy and a peaceful setting. Parking is convenient with an attached single-car garage and room for an additional vehicle on the driveway. Tenant will appreciate the excellent location with nearby amenities, including Tribune Public School, Longos, Tim Hortons, daycare facilities, Dairy Queen, Creditview Park, walking trails, and an urgent care clinic. With Mount Pleasant GO Station just minutes away, commuting to Toronto or across the GTA is seamless. This townhome presents a fantastic opportunity to enjoy comfortable living in a vibrant, family-friendly neighborhood with everything you need just around the corner. (id:50886)
Homelife Superstars Real Estate Limited


