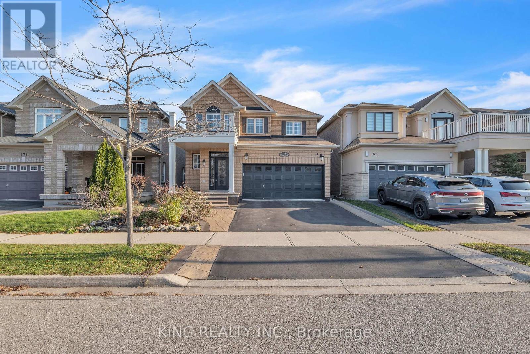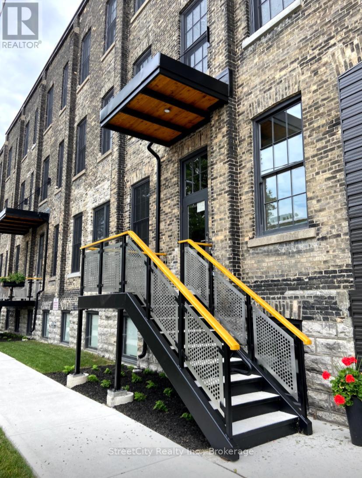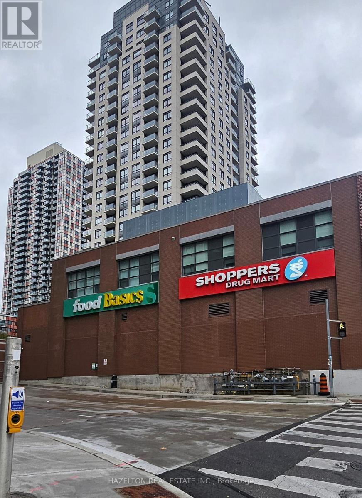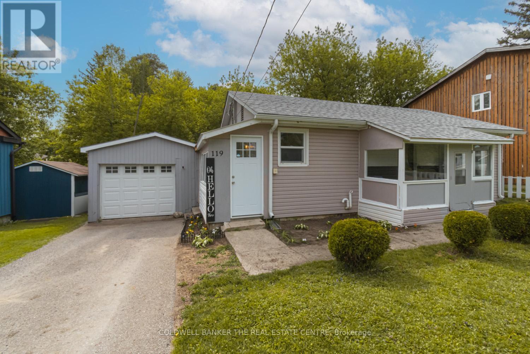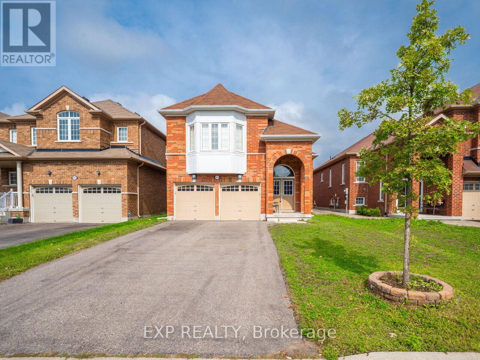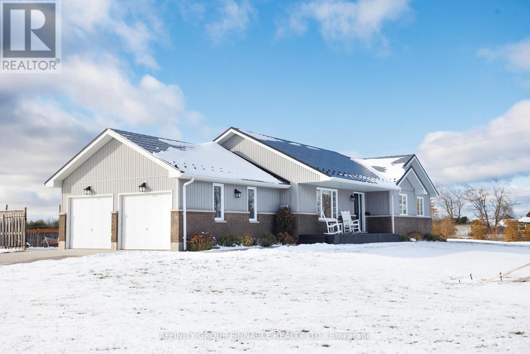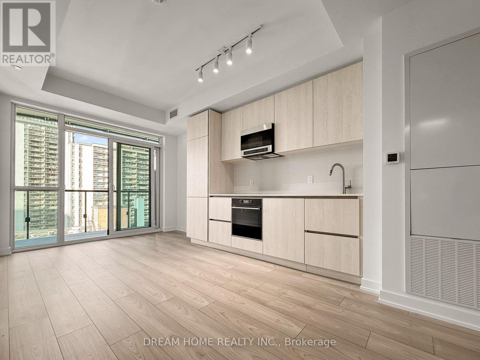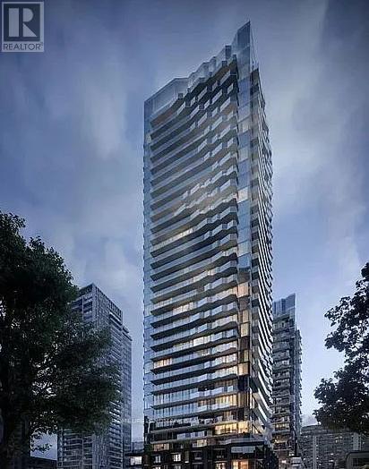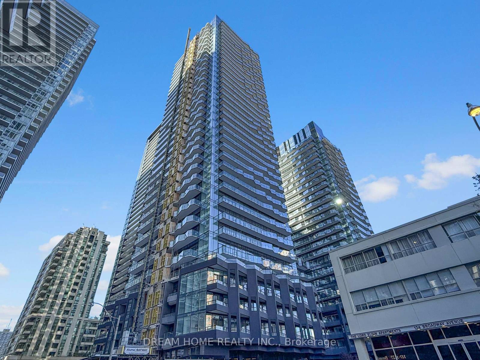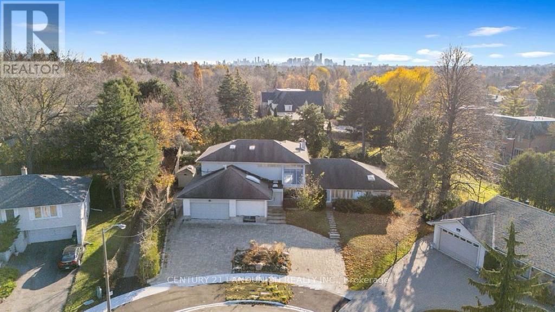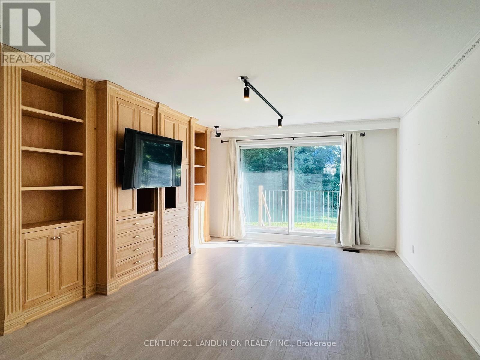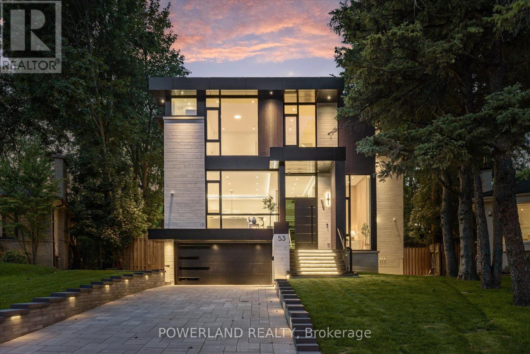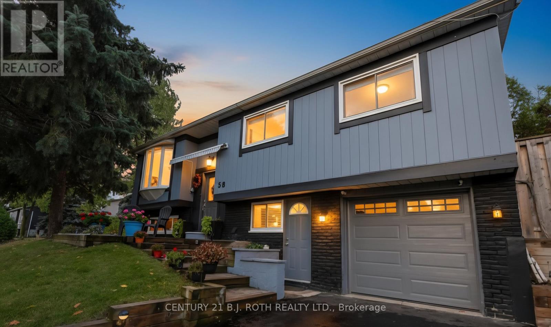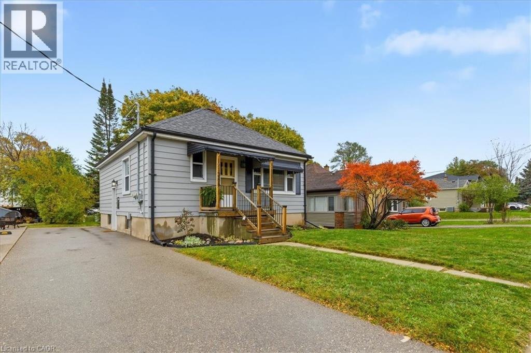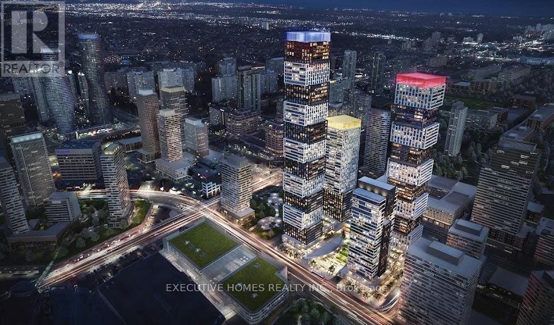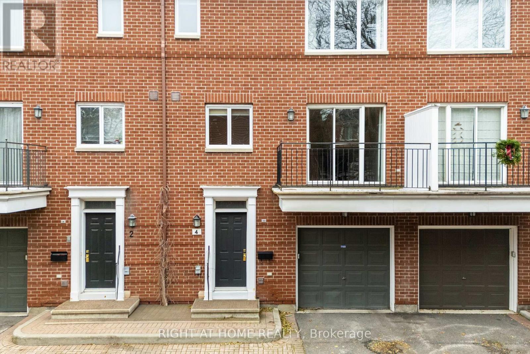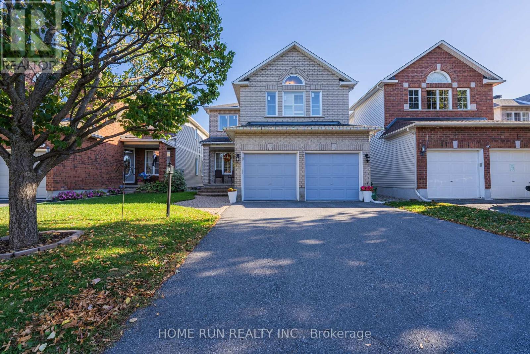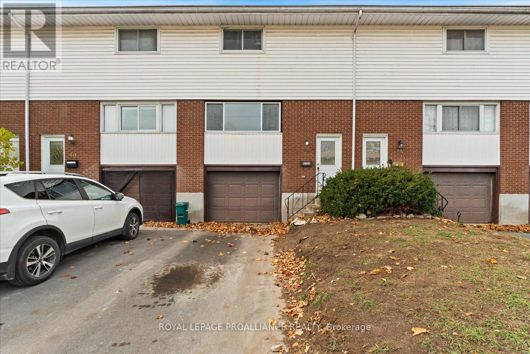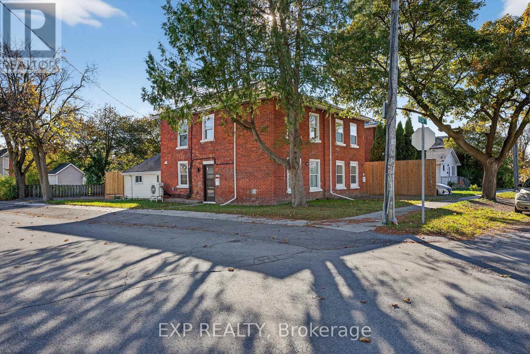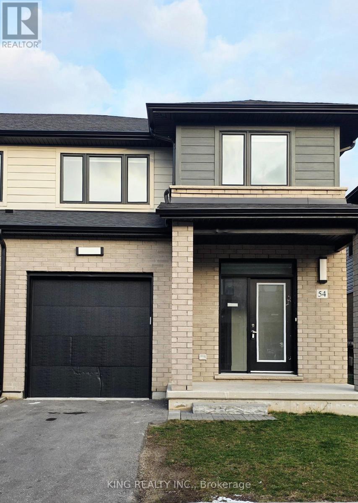174 Minto Crescent
Milton, Ontario
Beautiful home offering approximately 3,500 square feet of total living space in one of Milton's most sought-after neighbourhoods. The bright, open-concept main floor features high ceilings, large windows, and a modern kitchen with premium JennAir built-in appliances. The second level includes an open-to-above staircase, two ensuite bedrooms, and convenient upper-level laundry. The fully finished basement provides valuable additional living space and storage. The garage is equipped with an EV charger and built-in storage cabinets. The backyard features low-maintenance concrete, landscaped planting borders, a gazebo, and a storage shed. Ideally located within walking distance to the hospital, sports centre, top-rated schools, parks, and popular restaurants. (id:50886)
King Realty Inc.
104 - 245 Downie Street
Stratford, Ontario
Don't miss your opportunity to acquire this modern loft-style condo unit in Stratford's coveted Bradshaw Lofts. The ONLY unit with a dedicated private entrance/private terrace. This efficient 627 sqft suite is oozing with cool. Industrial chic elements featuring soaring 12' ceilings, original brick walls & exposed timber beams, married with modern features such as quartz counters, hardwood floors, in-suite laundry, modern Energy Star built-in appliances and 8' windows to provide ample natural light. At your doorstep is Brch & Wyn "Coffee Shop by Day, Wine Bar by Night" or venture on a short stroll to Stratford's world renowned downtown with theatres, restaurants, galleries and shopping. Security features for peace of mind including video monitoring of common spaces & garbage collection. Attractive condo fees including gas, water & internet. Be the next proud owner of this gorgeous suite. An excellent investment option as a residential rental or a Short Term Accommodation unit. Call for more information or to schedule a private showing. (id:50886)
Streetcity Realty Inc.
810 - 1410 Dupont Street
Toronto, Ontario
Perfectly situated to enjoy everything Toronto's vibrant West End has to offer, The Fuse Condos provides the ultimate blend of comfort, convenience, and urban lifestyle. Step outside and you'll find shopping, trendy cafés, restaurants, transit options, schools and beautiful parks all just moments from your door. This spacious 1 Bedroom + Den suite features an inviting open-concept living and dining area that flows seamlessly onto a north facing balcony, perfect for enjoying a morning coffee, evening unwind, or entertaining friends. The separate den offers incredible flexibility, ideal for a home office, reading nook, or personal workout space. Designed with both functionality and style in mind, this suite is an excellent choice for young professionals or couples who value modern living in a dynamic, well-connected neighbourhood. One locker included for added storage convenience. Direct link to Shoppers Drug Mart and Food Basics. (id:50886)
Hazelton Real Estate Inc.
119 Elizabeth Street
Essa, Ontario
This well-cared-for 2-bedroom, 1-bathroom bungalow is perfectly nestled in the heart of Angus- in a family friendly neighbourhood while also being walking distance to all of the downtown amenities. This cozy home offers character and comfort on a generously sized lot that backs onto mature trees, providing privacy and a serene natural backdrop. The interior offers a spacious family room with peak ceilings, a renovated 4-piece bathroom, a bright den/utility room, 2 mudrooms/porches. The exterior offers plenty of parking space, a large yard and a 34ft x 14ft detached garage- ideal for hobbyists, extra storage, or a workshop. Enjoy the convenience of being just minutes from local amenities, schools, parks, and commuter routes, all while tucked away in a peaceful, established neighborhood. Tenant is responsible for all utilities. **Also available for short-term rental** (id:50886)
Coldwell Banker The Real Estate Centre
114 Argent Street
Clarington, Ontario
Welcome to 114 Argent Street, a beautifully upgraded 3+1 bedroom, 3-bath home in the highly sought-after Liberty Crossing neighbourhood, built by Park Avenue Homes. Offering nearly 1,900 sq. ft. of functional living space, this move-in-ready property blends comfort, style, and quality finishes throughout. The main floor features a bright and open layout with a cozy family room, sun-filled living area, and an upgraded eat-in kitchen complete with high-end LG stainless steel appliances (2021), a centre island with breakfast bar, stunning quartz countertops, a fresh new backsplash, and easy access to the backyard. Upstairs, you'll find three generous bedrooms with custom closets, including a beautiful walk-in closet in the primary bedroom with a private ensuite featuring a soaker tub and separate shower. An upper-level laundry room and walk-out balcony add convenience and charm. The partially finished basement provides a versatile 4th bedroom or home office. Outside, the property has been professionally landscaped from front to back, creating a private outdoor oasis. Enjoy the full gazebo, hot tub, extensive interlock, and the newly installed modern wooden privacy fence (2023), perfect for relaxation or entertaining. Located within the desirable Charles Bowman Public School district and close to parks, shopping, transit, and major amenities, this home offers exceptional value in one of Bowmanville's most family-friendly communities. ** This is a linked property.** (id:50886)
Realty One Group Reveal
856 Wrenwood Drive
Oshawa, Ontario
Welcome to this stunning rare bungaloft featuring 9 ceilings throughout and gleaming hardwood floors on the main level. The open-concept chef's kitchen boasts granite counters, stainless steel appliances, a double gas stove, and an open flow perfect for entertaining. The spacious master retreat offers ample closets, a full ensuite with granite counters, undermount sinks, and California shutters. Two additional bedrooms provide plenty of space for family or guests. The unfinished basement with high ceilings is a blank canvas for your design vision. Enjoy the fully fenced backyard, double-car garage, and a location that can't be beat close to shopping, major highways, and top-rated schools in a sought-after neighbourhood. This home blends comfort, style, and convenience for the perfect lifestyle. (id:50886)
Exp Realty
706 - 85 Queens Wharf Road
Toronto, Ontario
**Like A Model Home**, Over $90K Upgrades. Smooth Ceiling Throughout(No More Popcorn), Brand New Waterproof Flooring, Freshly Painted, New Kirchen Cabinetry, New Sink, New Faucets For Both Kitchen and Bathrooms. Brand New Stainless Steel LG Smart Kitchen Appliences Including Stove, Microwave, Fridge, Dishwahser. New Toilets. This Gorgeous Corner Unit Is Ideal For Families Or Investment. Amazing High End Amenities Including: Gym, Basketball/Bdminton Court, Indoor Pool, Hot Tub, Party Room, Guest Suites BBQ Area, And Rooftop Terrace. Minutes Walk To Loblaws, LCBO, TD, Lakefront, And Public Transit. Also Close To Shops, Restaurants, And Rogers Centre. Walk Score 98 Walkers'Paradise. Check Out The Video: https://youtu.be/FMPuH7vAMpo (id:50886)
Mehome Realty (Ontario) Inc.
2017 Sturgeon Road
Kawartha Lakes, Ontario
Modern, bright and spacious, 3 bedroom 3 bath family home in the quaint community of Dunsford. This gorgeous home sits on a manicured 1.2 acre lot, and features an open concept layout wit updated kitchen, quartz countertops, large island, coffee bar plus dining room with walk out to private backyard deck and hot tub. The main floor also boasts gleaming hardwood floors throughout, primary bedroom with ensuite(heated floor) and a large walk-in closet plus good size 2nd and 3rd bedrooms. Heading downstairs you'll find tons of space to sit back and relax or enjoy the game in the large rec room with space left over for the kids to play. Here you'll also find separate laundry room, updated bathroom and large utility room with tons of space for storage. Additional features include the shaker style metal roof, insulated attached double car garage, forced air propane furnace(2024), central air (2023) plus 20' X 30" driveshed perfect for keeping all the toys out of the elements and a play area for the kids or pets in fenced in area. This home is turn key and has something for everyone. (id:50886)
Affinity Group Pinnacle Realty Ltd.
1314 - 120 Broadway Avenue
Toronto, Ontario
Welcome to Untitled Condos North Tower. This stylish 1+1 bedroom, 2 bathroom condo unit offers a bright and functional layout with north-facing views, floor-to-ceiling windows, and a spacious den ideal for a home office or storage room. Featuring a modern open-concept kitchen with quartz countertops and integrated appliances, this suite combines comfort and sophistication in the heart of Midtown Toronto. Enjoy world-class building amenities including a fully equipped fitness centre, basketball court, outdoor pool, rooftop terrace with BBQ area, party room, co-working space, and 24-hour concierge service. Prime location just steps from Eglinton Subway Station, the new Eglinton LRT, restaurants, cafés, grocery stores, and all the conveniences of Yonge & Eglinton. (id:50886)
Dream Home Realty Inc.
315 - 120 Broadway Avenue
Toronto, Ontario
Brand New Building Located At Yonge and Eglinton. Hardwood Flooring Throughout, Modern Kitchen With Built-In Appliances/Backsplash/Granite Countertops, Open Concept Living & Dining Walkout To Balcony, Floor-To-Ceiling Windows, Plenty Of Natural Light. Walking Distance To Shopping, Dining, Parks, Entertainment, Public Transit Including Eglinton Subway Station And Eglinton LRT. (id:50886)
Homelife Landmark Realty Inc.
515 - 120 Broadway Avenue
Toronto, Ontario
Welcome to Untitled Condos North Tower. This stylish 1+1 bedroom, 1 bathroom condo unit offers a bright and functional layout with north-facing views, floor-to-ceiling windows, and a spacious den ideal for a home office or storage room. Featuring a modern open-concept kitchen with quartz countertops and integrated appliances, this suite combines comfort and sophistication in the heart of Midtown Toronto. Enjoy world-class building amenities including a fully equipped fitness centre, basketball court, outdoor pool, rooftop terrace with BBQ area, party room, co-working space, and 24-hour concierge service. Prime location just steps from Eglinton Subway Station, the new Eglinton LRT, restaurants, cafés, grocery stores, and all the conveniences of Yonge & Eglinton. (id:50886)
Dream Home Realty Inc.
Unit 2 - 1 Caldy Court
Toronto, Ontario
Located in the prestigious St. AndrewWindfields neighbourhood, this bright and very spacious walk-out basement offers comfortable and affordable living in one of North Yorks most desirable areas.The suite features a kitchen, two 3-piece washrooms, and two extra-large family/living rooms, providing plenty of space for family living or shared accommodation. The walk-out design allows for natural light throughout the unit and easy access to the backyard.Nestled on a quiet cul-de-sac surrounded by luxury homes, the property is close to top-ranked schools, parks, York Mills Plaza, TTC transit, and Highway 401offering both convenience and tranquility.One garage parking space is available for an additional $150/month. Utilities are shared, and tenants are responsible for a portion of landscape maintenance, including grass cutting and snow removal. (id:50886)
Century 21 Landunion Realty Inc.
Unit 1 - 1 Caldy Court
Toronto, Ontario
Located in the prestigious St. Andrew Windfields neighbourhood, this bright and spacious main-floor side unit at 1 Caldy Court offers comfortable living with three spacious bedrooms, one ensuite washroom, and one shared 3 piece washroom. The suite features a private entrance, and access to shared outdoor space. Nestled on a quiet cul-de-sac surrounded by luxury homes, its close to top schools, parks, York Mills Plaza, TTC, and Highway 401. One garage parking space is available for an additional $150 per month. Utilities are shared, and tenants are responsible for part of the landscape care, including a portion of grass cutting and snow removal.The lease term is flexible. The property is in decent, standard condition with normal wear and tear and tenants will take the property as-is . (id:50886)
Century 21 Landunion Realty Inc.
53 Whittaker Crescent
Toronto, Ontario
Welcome to this brand-new, custom-built modern mansion, offering over 7,200 sq. ft. of refined living space (5,124 sf across the main and second floors + 2,106 sf in the finished walk-up lower level), perfectly situated on a premium diamond-shaped lot (huge 11,324 sq. ft.) in the prestigious, nature-rich Bayview Village neighbourhood. Steps to ravine trails, parks, Bayview Village Mall, Bessarion Subway Station, Hwy 401, and Torontos top-ranked schools. This architecturally striking residence blends modern sophistication with timeless elegance. Dramatic ceiling heights (14' in foyer & office, 11' on main, 10' on second, and 12' in the lower level), a floating staircase illuminated by a 6x6 skylight, and floor-to-ceiling picture windows create bright, airy interiors infused with natural light. The chef-inspired kitchen is a true showpiece, featuring Miele and Fisher & Paykel appliances, an oversized island with breakfast seating, a fully equipped butlers pantry, and a discrete spice kitchen for the passionate cook. Upstairs, the luxurious primary suite is a serene retreat with a spa-inspired ensuite (heated floor) and a custom dressing room. Four additional bedrooms, each with its own ensuite, provide comfort and privacy for the entire family. The finished walk-up lower level is crafted for both entertaining and relaxation, showcasing a spacious recreation room with an expansive wet bar, a private nanny/in-law suite, and a dedicated exercise area--all enhanced by radiant heated floors throughout. Additional features include Private elevator serving all levels, Control4 smart home automation system, Wide-plank 7.5" white oak hardwood flooring, LED strip & pot lighting throughout, Instant hot water recirculation system, Closed-cell spray foam insulation for the entire home, Hi-tech entry door with fingerprint recognition, Smooth-operating triple-pane laminated security glass windows. An extraordinary opportunity to call this masterpiece your home. (id:50886)
Powerland Realty
58 Collings Avenue
Bradford West Gwillimbury, Ontario
Imagine coming home to a place that feels built around the rhythm of family life. Warm mornings, laughter in the kitchen, and quiet evenings on the new deck. This beautifully updated Bradford home blends comfort, character, and thoughtful design. Step inside and you'll find a bright, open main floor where everything feels new and inviting. The kitchen, bathroom, and floors were all updated in 2020, giving the home a fresh and modern feel. At the heart of the home is the custom kitchen with a large quartz island. It's the kind of space where weekend brunches linger and conversations flow easily. The kitchen opens directly to your private backyard, surrounded by mature trees. The gentle sound of the running pond feature adds a calming backdrop, while the irrigation system keeps the yard low-maintenance and green. The fully finished walk-out basement offers an in-law suite, perfect for extended family, guests, or a quiet workspace. Every detail has been cared for, from the garage door added in 2022, to the new eavestroughs and updated electrical panel installed in 2020. These upgrades provide both peace of mind and lasting value. Located in the heart of Bradford, this home sits just steps from local shops, parks, and everyday conveniences. Close enough to walk, yet peaceful enough to feel like your own private retreat. This isn't just a house. It's where your next chapter begins, filled with comfort, connection, and moments that truly feel like home. (id:50886)
Century 21 B.j. Roth Realty Ltd.
388 Lancaster Street W
Kitchener, Ontario
What a fantastic starter home or a piece to add to your investment portfolio! This well maintained bungalow offer laminate floors in both bedrooms, the living room and the kitchen. The kitchen has been refreshed with newly painted cabinets with new hardware, modern countertops and a modern sink with a goose neck faucet! Included is a white Danby stove and a new stainless steel HISENSE fridge All windows on the main floor have been replaced with low maintenance vinyl windows. The 4 piece bathroom has been appointed with an elongated raised water closet, an acrylic tub/shower with grab bars and white wainscoted walls with some subway tile accents. Brand new furnace in January 2025. The basement level is wide open for your recreation room ideas. The stackable Maytag washer and dryer are included too! THIS IS A ESTATE SALE WHERE THE ESTATE TRUSTEE IS UNABLE TO PROVIDE ANY GUARANTEES ABOUT THE HOUSE OR ITS COMPONENTS, OTHER THAN THE AGE OF THE FURNACE AND FRIDGE. (id:50886)
RE/MAX Solid Gold Realty (Ii) Ltd.
2603 - 4015 The Exchange
Mississauga, Ontario
Absolutely Stunning! Spacious Never Lived In Brand New Condo 2 + 1 Bedroom And 2 Bath Condo Unit Filled With Abundant Natural Light In The Most Luxurious and Hotel Like Building of Exchange District Building. The Unit Comes with 1 Parking & 1 Locker . Situated Right In The Heart Of Mississauga Directly Across From Square One Mall (1 Minute Walk). With Excellent Access to public Transit,401,403 and up coming LRT. This Bright and Spacious Two-bedroom Suite will WOW you with a perfect blend of Modern, Comfort and Sophistication With Unlimited Upgrades Such As Keyless Entry, Top Notch Miele Appliances, Imported Italian cabinetry and Ugraded Centre Island. Unlimited Access to Building Amenities Such as State-Of-The-Art Fitness Center, Basketball Court, Beautifully Designed Rooftop terrace to Enjoy & Host Summer Parties.The den is full bedroom-sized with its own Glass door, easily functioning as a third bedroom. (id:50886)
Executive Homes Realty Inc.
100 Terrace Avenue
Welland, Ontario
Welcome to 100 Terrace Ave, a spacious and versatile two-unit property located in a quiet, family-friendly Welland neighbourhood. This property offers two completely separate units, each providing approximately 1,000 sq. ft. of comfortable living space, ideal for multi-generational families, homeowners seeking additional income, or investors looking for a strong turnkey opportunity. The main unit features 3 generously sized bedrooms, a 4-piece bathroom, a bright living room, and a functional kitchen with plenty of cabinet space, making it perfect for a growing family. The beautifully updated lower unit offers surprising comfort with 8 ft. ceilings throughout the kitchen & living areas, exceptional natural light, 2 large bedrooms each with walk-in closets, a modern 3-piece bathroom, a spacious open-concept kitchen with white appliances including a dishwasher, and a spacious living area. Additional features include private laundry for each unit & separate hydro meters . Located close to Niagara College, the Seaway Mall, restaurants, parks, and 406 access, this home provides flexibility, convenience, and strong value in one of Welland's most desirable pockets. Updates include a new fence (2017), roof (2017), windows (2019), a/c (2018), furnace (2021), and tankless water heater (2021). (id:50886)
RE/MAX Niagara Realty Ltd
4 Thorburn Private
Ottawa, Ontario
This is the one you've been waiting for! Welcome to 4 Thorburn Private, a MODERN, FREEHOLD, three-storey Domicile-built townhome, ideally located in the HEART of downtown Ottawa! Perfectly positioned steps from the University of Ottawa, the ByWard Market, and countless amenities, 4 Thorburn offers unbeatable walkability and transit access. Prefer a quieter pace? Explore nearby green space at MacDonald Gardens Park, the Rideau River multi-use pathways, and countless restaurants, cafes and specialty shops along Rideau Street. Stepping inside, the main level features a functional layout with inside access to your single-car garage, an updated 2pc bath, and generous storage. This floor also provides access to your full-height, unfinished basement - ideal for storage, a workshop or home gym space, and laundry. The second level is designed for comfortable living and entertaining - an open-concept living and dining area is anchored by the cozy gas fireplace and opens onto your private balcony - one of two private outdoor spaces. The modern kitchen overlooks the dining area and features newer stainless-steel appliances, ample cabinet space and a convenient moveable island. Upstairs, the third level offers a peaceful retreat. Enjoy an oversized south-facing rooftop patio, a spacious primary bedroom with room for a king bed, a bright second bedroom, and a beautifully renovated 4-piece bathroom. A low private road fee of ~1,040/year covers general building and road maintenance, security, landscaping, and snow removal. Opportunities like this don't come around often - get in touch with us today to make 4 Thorburn yours! (id:50886)
Right At Home Realty
17 Rodeo Drive
Ottawa, Ontario
Beautiful 4-bedroom single-family home with a double garage located in the popular Longfields neighborhood in Barrhaven! Featuring a southeast facing backyard, the home is bathed in natural light throughout the day! Built in 2001, this Richcraft's 35' Woodfield model features a unique curved staircase, oversized windows, cathedral ceilings and hardwood flooring on the main level. The spacious living room features a cozy gas fireplace and large rear-facing windows. The kitchen is well-equipped with stainless steel appliances, granite countertops, and a large island, all illuminated by natural light from the tall ceilings. You'll also enjoy both a formal dining room and a sunny breakfast area- perfect for everyday living and entertainment. Convenient main-floor laundry adds to the home's functionality. Upstairs, the expansive primary suite includes vaulted ceilings, a walk-in closet, and a luxurious ensuite complete with Jacuzzi tub and a separate shower. Three additional generous size bedrooms on the second floor share a full bath. All windows on the second floor have been recently replaced for added comfort and energy efficiency! Downstairs, a fully finished basement provides extra living space. Step outside to enjoy the private backyard with a PVC fence, newly built deck (2025) , and a gas BBQ hookup. This home is ideal for a growing family, located just across a large community park, within walking distance to top-rated Barrhaven schools, and close to shopping, dining, entertainment, and public transit. NO rental items (hot water heater, etc.) in this home. (id:50886)
Home Run Realty Inc.
42 O'hare Street
Belleville, Ontario
Great opportunity to add your personal touch! This 3-bedroom, 1.5-bath condo townhouse offers plenty of space and potential for a buyer looking to make updates and build equity. The main level features a practical layout with a bright living room, an L-shaped kitchen and a dining area that opens onto a back deck. Upstairs you'll find three good-sized bedrooms and a full bathroom. The lower level features access to the single car attached garage, additional storage, a 2-piece bathroom, and a laundry space. This home is conveniently located close to shopping, schools, churches, parks, and all major amenities. Quick possession is available, making it a great choice for first-time buyers, investors, or anyone looking for an affordable home in a central location. Monthly condo fees of $460 cover water/sewer, lawn maintenance, and snow removal, offering easy, low-maintenance living. Don't forget to check out the 3D Virtual Tour (id:50886)
Royal LePage Proalliance Realty
19 & 21 Railway Terrace
Belleville, Ontario
Incredible investment or live-in opportunity! This stunning fully renovated side-by-side duplex features two completely separate 3-bed 2-bath units - each with its own private entrance, separate driveway, laundry, and separately metered utilities. Every inch of this property has been redone from top to bottom: updated plumbing, electrical panels, hot water tanks, appliances, kitchens, bathrooms, and flooring throughout. The efficient heat pump systems provide heating and cooling year-round, while the massive windows and soaring ceilings flood both units with natural light. This duplex offers exceptional cash flow for investors or an incredible "house hack" option where you can live in one unit and have the other pay your entire mortgage. This property is a true cash-flow machine with virtually zero shared expenses. Located just steps from the VIA Rail station, it's perfect for commuters and hybrid workers seeking a direct line to Toronto's Union Station. Whether you're a seasoned investor or a savvy buyer looking for financial freedom, opportunities like this don't come often - fully turnkey, fully separated, and fully income-ready. Don't miss your chance to own one of Belleville's best-performing duplexes. Book your showing today before it's gone! (id:50886)
Exp Realty
54 - 3575 Southbridge Avenue
London South, Ontario
This end-unit townhouse offers 1,771 sq. ft. of comfortable living in an excellent London location. The main floor features 9' ceilings, a bright separate living and dining area, and a builder-designed gourmet kitchen with designer cabinets, soft-close doors and drawers, quartz countertops, and a stainless-steel range hood. The second floor includes 3 spacious bedrooms and 2 full washrooms, while the unfinished basement provides extra storage space. Additional features include 2.5 washrooms, a single-car garage with opener, central air conditioning, window coverings, and more. Close to all amenities, this home is ideal for working professionals. (id:50886)
King Realty Inc.
170 Fernwood Crescent
Hamilton, Ontario
Highly sought after, rarely available one floor beauty in Hamilton Mountain's family-friendly Hampton Heights. Set on a quiet, tree-lined street known for its welcoming neighbours, parks, and great schools. The main floor has hardwood flooring, large windows that bring in natural light, and a convenient kitchen pull out cabinet for built-in dishwasher. Huge, bright living/dining room perfect for relaxing and entertaining. Three spacious bedrooms. Lower level with walk up from a separate side entry-ideal potential in-law suite or teen retreat. The lower level features several above grade windows creating a bright space with two bonus bedrooms, possibly one more, area for future second bathroom, huge recroom with decorative fireplace, 100 amp circuit breaker panel. Large, paved, double width driveway with parking for six cars, and access to huge fenced backyard, paver brick patio with real grapevine canopy. 50'x100' lot with space for future pool and garage or workshop. Don't miss this opprtunity in this fantastic mountain neighbourhood. All sizes and measurments approximate and irregular. (id:50886)
RE/MAX Real Estate Centre Inc.

