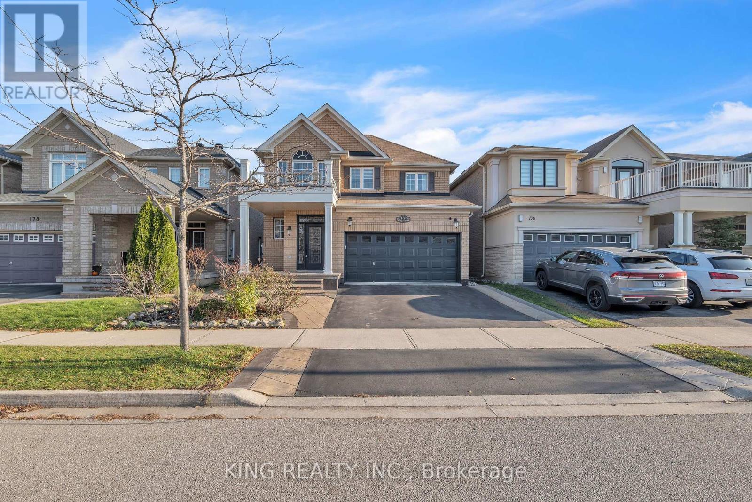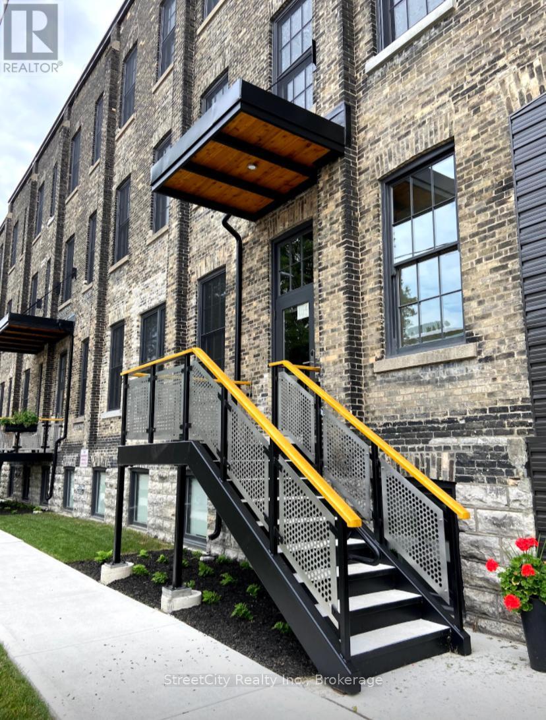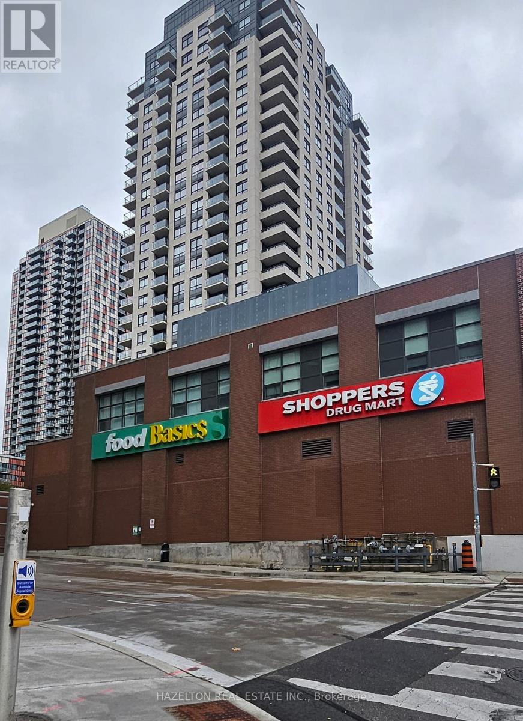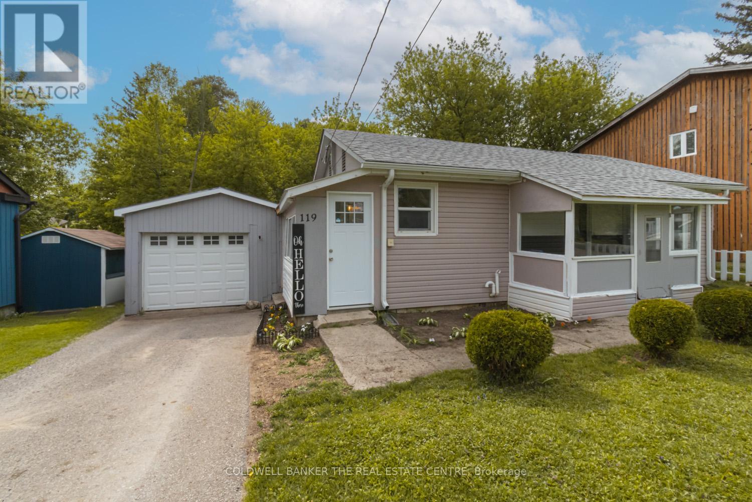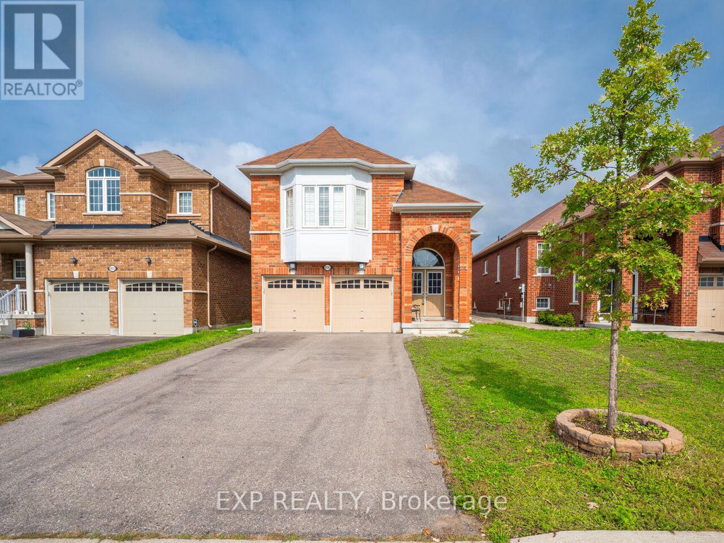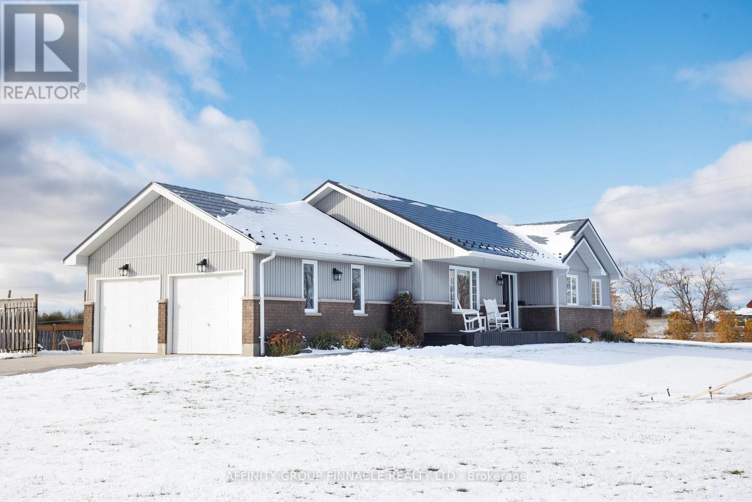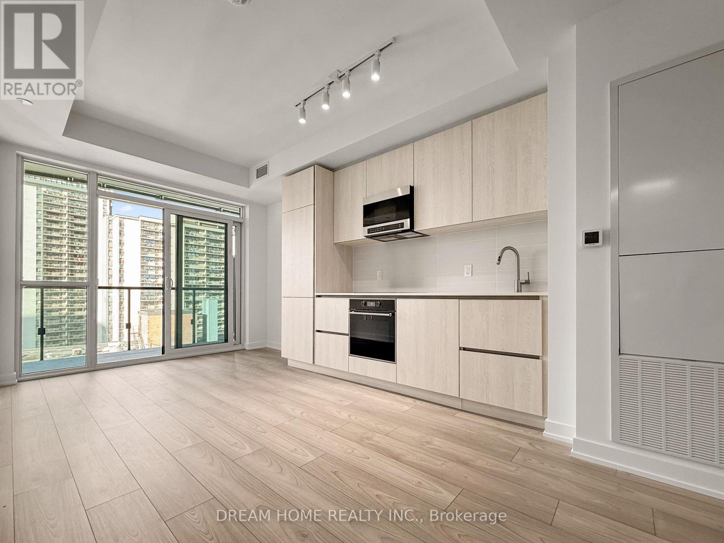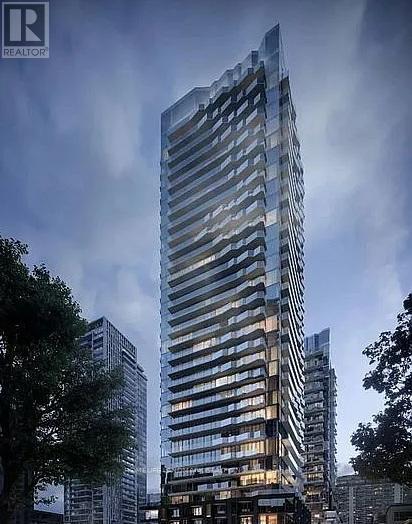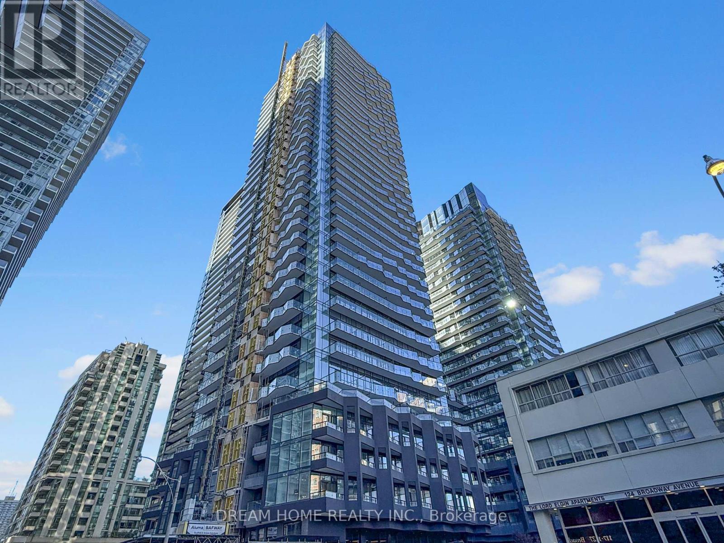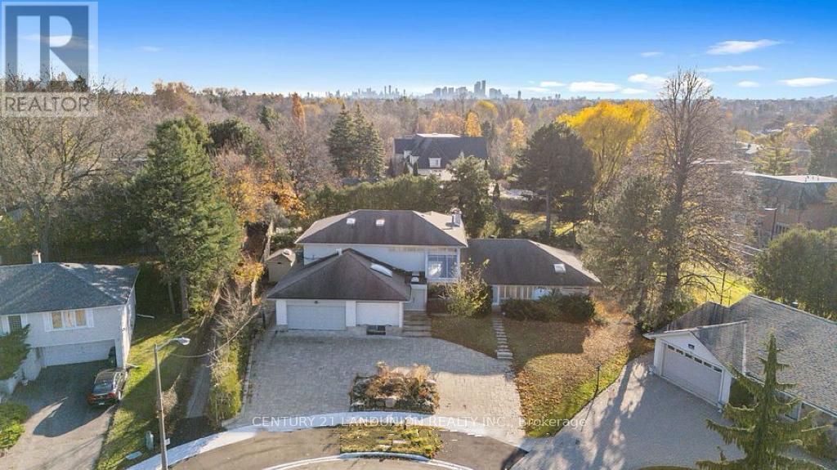174 Minto Crescent
Milton, Ontario
Beautiful home offering approximately 3,500 square feet of total living space in one of Milton's most sought-after neighbourhoods. The bright, open-concept main floor features high ceilings, large windows, and a modern kitchen with premium JennAir built-in appliances. The second level includes an open-to-above staircase, two ensuite bedrooms, and convenient upper-level laundry. The fully finished basement provides valuable additional living space and storage. The garage is equipped with an EV charger and built-in storage cabinets. The backyard features low-maintenance concrete, landscaped planting borders, a gazebo, and a storage shed. Ideally located within walking distance to the hospital, sports centre, top-rated schools, parks, and popular restaurants. (id:50886)
King Realty Inc.
104 - 245 Downie Street
Stratford, Ontario
Don't miss your opportunity to acquire this modern loft-style condo unit in Stratford's coveted Bradshaw Lofts. The ONLY unit with a dedicated private entrance/private terrace. This efficient 627 sqft suite is oozing with cool. Industrial chic elements featuring soaring 12' ceilings, original brick walls & exposed timber beams, married with modern features such as quartz counters, hardwood floors, in-suite laundry, modern Energy Star built-in appliances and 8' windows to provide ample natural light. At your doorstep is Brch & Wyn "Coffee Shop by Day, Wine Bar by Night" or venture on a short stroll to Stratford's world renowned downtown with theatres, restaurants, galleries and shopping. Security features for peace of mind including video monitoring of common spaces & garbage collection. Attractive condo fees including gas, water & internet. Be the next proud owner of this gorgeous suite. An excellent investment option as a residential rental or a Short Term Accommodation unit. Call for more information or to schedule a private showing. (id:50886)
Streetcity Realty Inc.
810 - 1410 Dupont Street
Toronto, Ontario
Perfectly situated to enjoy everything Toronto's vibrant West End has to offer, The Fuse Condos provides the ultimate blend of comfort, convenience, and urban lifestyle. Step outside and you'll find shopping, trendy cafés, restaurants, transit options, schools and beautiful parks all just moments from your door. This spacious 1 Bedroom + Den suite features an inviting open-concept living and dining area that flows seamlessly onto a north facing balcony, perfect for enjoying a morning coffee, evening unwind, or entertaining friends. The separate den offers incredible flexibility, ideal for a home office, reading nook, or personal workout space. Designed with both functionality and style in mind, this suite is an excellent choice for young professionals or couples who value modern living in a dynamic, well-connected neighbourhood. One locker included for added storage convenience. Direct link to Shoppers Drug Mart and Food Basics. (id:50886)
Hazelton Real Estate Inc.
119 Elizabeth Street
Essa, Ontario
This well-cared-for 2-bedroom, 1-bathroom bungalow is perfectly nestled in the heart of Angus- in a family friendly neighbourhood while also being walking distance to all of the downtown amenities. This cozy home offers character and comfort on a generously sized lot that backs onto mature trees, providing privacy and a serene natural backdrop. The interior offers a spacious family room with peak ceilings, a renovated 4-piece bathroom, a bright den/utility room, 2 mudrooms/porches. The exterior offers plenty of parking space, a large yard and a 34ft x 14ft detached garage- ideal for hobbyists, extra storage, or a workshop. Enjoy the convenience of being just minutes from local amenities, schools, parks, and commuter routes, all while tucked away in a peaceful, established neighborhood. Tenant is responsible for all utilities. **Also available for short-term rental** (id:50886)
Coldwell Banker The Real Estate Centre
114 Argent Street
Clarington, Ontario
Welcome to 114 Argent Street, a beautifully upgraded 3+1 bedroom, 3-bath home in the highly sought-after Liberty Crossing neighbourhood, built by Park Avenue Homes. Offering nearly 1,900 sq. ft. of functional living space, this move-in-ready property blends comfort, style, and quality finishes throughout. The main floor features a bright and open layout with a cozy family room, sun-filled living area, and an upgraded eat-in kitchen complete with high-end LG stainless steel appliances (2021), a centre island with breakfast bar, stunning quartz countertops, a fresh new backsplash, and easy access to the backyard. Upstairs, you'll find three generous bedrooms with custom closets, including a beautiful walk-in closet in the primary bedroom with a private ensuite featuring a soaker tub and separate shower. An upper-level laundry room and walk-out balcony add convenience and charm. The partially finished basement provides a versatile 4th bedroom or home office. Outside, the property has been professionally landscaped from front to back, creating a private outdoor oasis. Enjoy the full gazebo, hot tub, extensive interlock, and the newly installed modern wooden privacy fence (2023), perfect for relaxation or entertaining. Located within the desirable Charles Bowman Public School district and close to parks, shopping, transit, and major amenities, this home offers exceptional value in one of Bowmanville's most family-friendly communities. ** This is a linked property.** (id:50886)
Realty One Group Reveal
856 Wrenwood Drive
Oshawa, Ontario
Welcome to this stunning rare bungaloft featuring 9 ceilings throughout and gleaming hardwood floors on the main level. The open-concept chef's kitchen boasts granite counters, stainless steel appliances, a double gas stove, and an open flow perfect for entertaining. The spacious master retreat offers ample closets, a full ensuite with granite counters, undermount sinks, and California shutters. Two additional bedrooms provide plenty of space for family or guests. The unfinished basement with high ceilings is a blank canvas for your design vision. Enjoy the fully fenced backyard, double-car garage, and a location that can't be beat close to shopping, major highways, and top-rated schools in a sought-after neighbourhood. This home blends comfort, style, and convenience for the perfect lifestyle. (id:50886)
Exp Realty
706 - 85 Queens Wharf Road
Toronto, Ontario
**Like A Model Home**, Over $90K Upgrades. Smooth Ceiling Throughout(No More Popcorn), Brand New Waterproof Flooring, Freshly Painted, New Kirchen Cabinetry, New Sink, New Faucets For Both Kitchen and Bathrooms. Brand New Stainless Steel LG Smart Kitchen Appliences Including Stove, Microwave, Fridge, Dishwahser. New Toilets. This Gorgeous Corner Unit Is Ideal For Families Or Investment. Amazing High End Amenities Including: Gym, Basketball/Bdminton Court, Indoor Pool, Hot Tub, Party Room, Guest Suites BBQ Area, And Rooftop Terrace. Minutes Walk To Loblaws, LCBO, TD, Lakefront, And Public Transit. Also Close To Shops, Restaurants, And Rogers Centre. Walk Score 98 Walkers'Paradise. Check Out The Video: https://youtu.be/FMPuH7vAMpo (id:50886)
Mehome Realty (Ontario) Inc.
2017 Sturgeon Road
Kawartha Lakes, Ontario
Modern, bright and spacious, 3 bedroom 3 bath family home in the quaint community of Dunsford. This gorgeous home sits on a manicured 1.2 acre lot, and features an open concept layout wit updated kitchen, quartz countertops, large island, coffee bar plus dining room with walk out to private backyard deck and hot tub. The main floor also boasts gleaming hardwood floors throughout, primary bedroom with ensuite(heated floor) and a large walk-in closet plus good size 2nd and 3rd bedrooms. Heading downstairs you'll find tons of space to sit back and relax or enjoy the game in the large rec room with space left over for the kids to play. Here you'll also find separate laundry room, updated bathroom and large utility room with tons of space for storage. Additional features include the shaker style metal roof, insulated attached double car garage, forced air propane furnace(2024), central air (2023) plus 20' X 30" driveshed perfect for keeping all the toys out of the elements and a play area for the kids or pets in fenced in area. This home is turn key and has something for everyone. (id:50886)
Affinity Group Pinnacle Realty Ltd.
1314 - 120 Broadway Avenue
Toronto, Ontario
Welcome to Untitled Condos North Tower. This stylish 1+1 bedroom, 2 bathroom condo unit offers a bright and functional layout with north-facing views, floor-to-ceiling windows, and a spacious den ideal for a home office or storage room. Featuring a modern open-concept kitchen with quartz countertops and integrated appliances, this suite combines comfort and sophistication in the heart of Midtown Toronto. Enjoy world-class building amenities including a fully equipped fitness centre, basketball court, outdoor pool, rooftop terrace with BBQ area, party room, co-working space, and 24-hour concierge service. Prime location just steps from Eglinton Subway Station, the new Eglinton LRT, restaurants, cafés, grocery stores, and all the conveniences of Yonge & Eglinton. (id:50886)
Dream Home Realty Inc.
315 - 120 Broadway Avenue
Toronto, Ontario
Brand New Building Located At Yonge and Eglinton. Hardwood Flooring Throughout, Modern Kitchen With Built-In Appliances/Backsplash/Granite Countertops, Open Concept Living & Dining Walkout To Balcony, Floor-To-Ceiling Windows, Plenty Of Natural Light. Walking Distance To Shopping, Dining, Parks, Entertainment, Public Transit Including Eglinton Subway Station And Eglinton LRT. (id:50886)
Homelife Landmark Realty Inc.
515 - 120 Broadway Avenue
Toronto, Ontario
Welcome to Untitled Condos North Tower. This stylish 1+1 bedroom, 1 bathroom condo unit offers a bright and functional layout with north-facing views, floor-to-ceiling windows, and a spacious den ideal for a home office or storage room. Featuring a modern open-concept kitchen with quartz countertops and integrated appliances, this suite combines comfort and sophistication in the heart of Midtown Toronto. Enjoy world-class building amenities including a fully equipped fitness centre, basketball court, outdoor pool, rooftop terrace with BBQ area, party room, co-working space, and 24-hour concierge service. Prime location just steps from Eglinton Subway Station, the new Eglinton LRT, restaurants, cafés, grocery stores, and all the conveniences of Yonge & Eglinton. (id:50886)
Dream Home Realty Inc.
Unit 2 - 1 Caldy Court
Toronto, Ontario
Located in the prestigious St. AndrewWindfields neighbourhood, this bright and very spacious walk-out basement offers comfortable and affordable living in one of North Yorks most desirable areas.The suite features a kitchen, two 3-piece washrooms, and two extra-large family/living rooms, providing plenty of space for family living or shared accommodation. The walk-out design allows for natural light throughout the unit and easy access to the backyard.Nestled on a quiet cul-de-sac surrounded by luxury homes, the property is close to top-ranked schools, parks, York Mills Plaza, TTC transit, and Highway 401offering both convenience and tranquility.One garage parking space is available for an additional $150/month. Utilities are shared, and tenants are responsible for a portion of landscape maintenance, including grass cutting and snow removal. (id:50886)
Century 21 Landunion Realty Inc.

