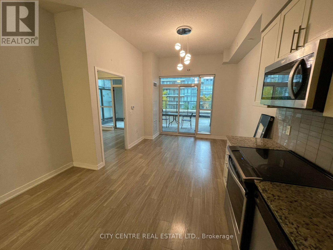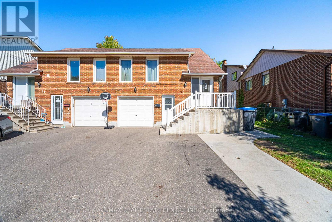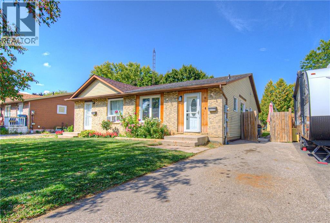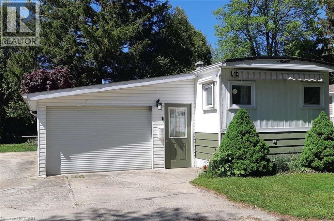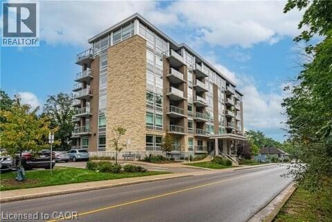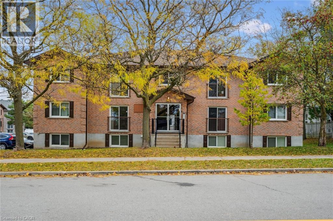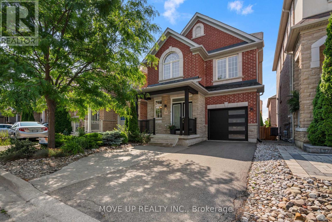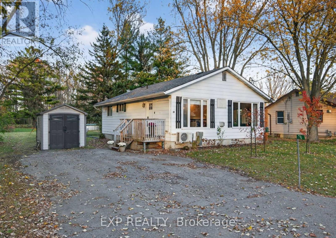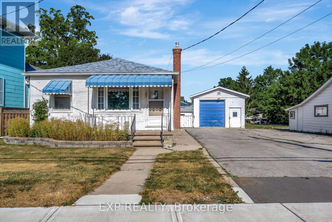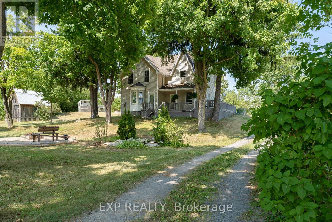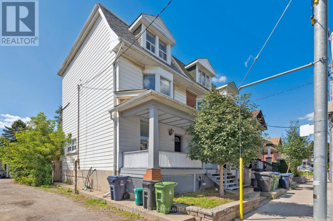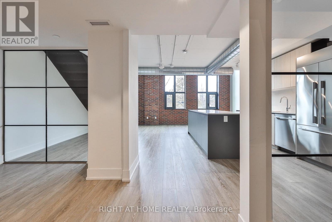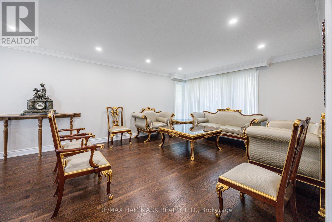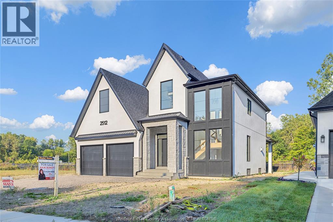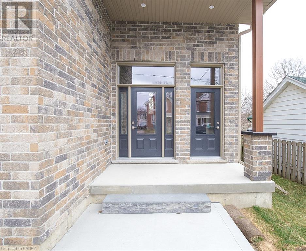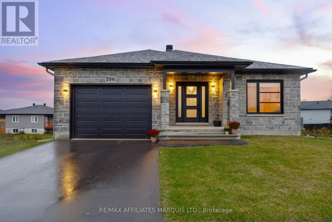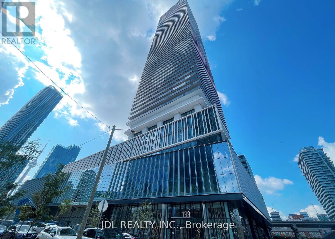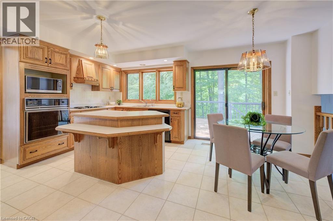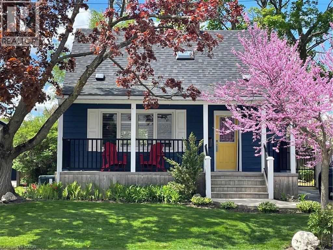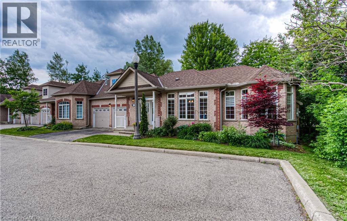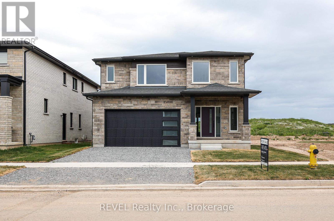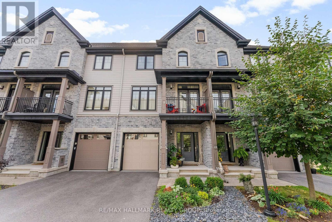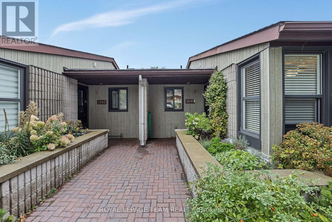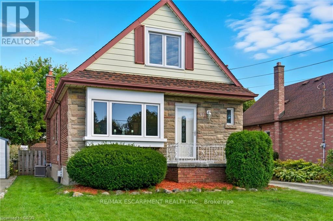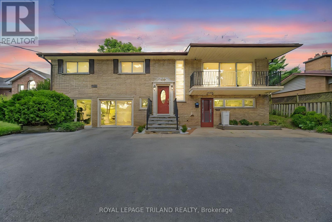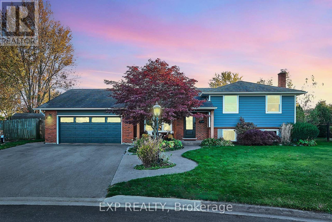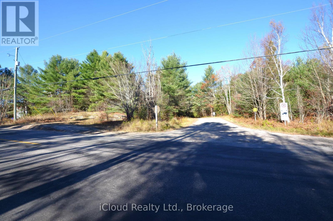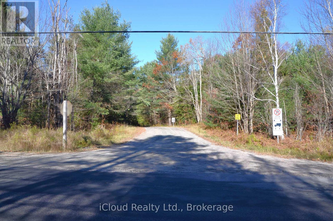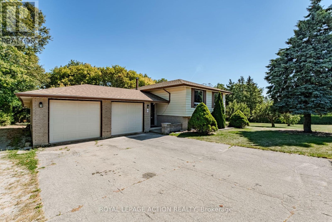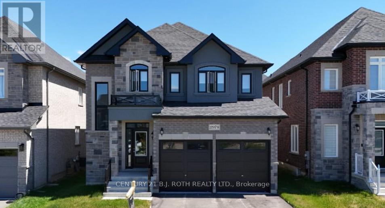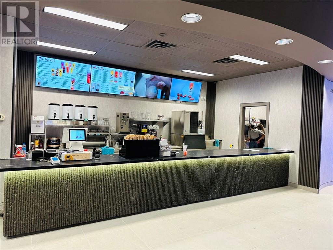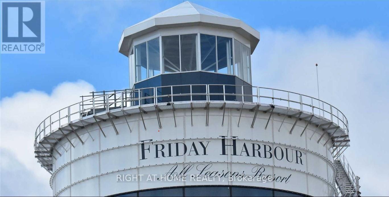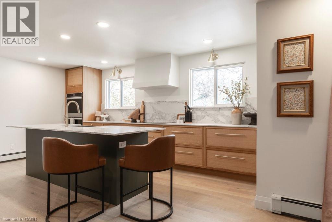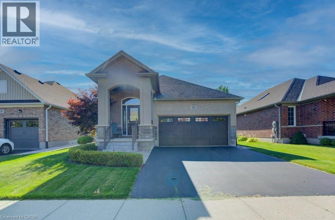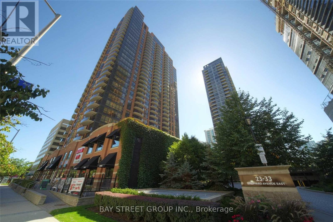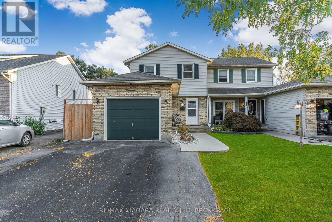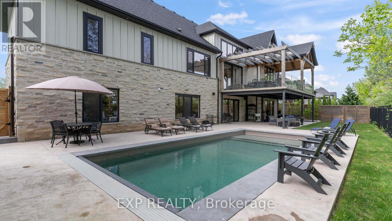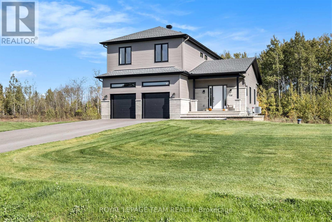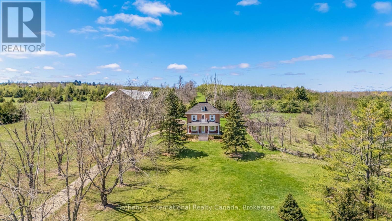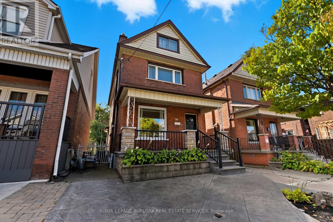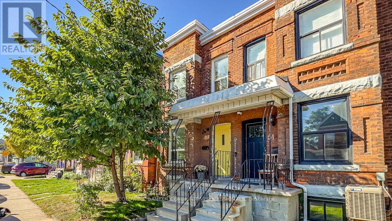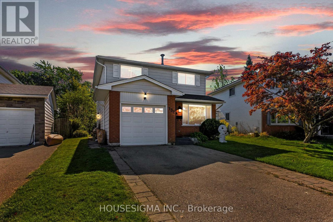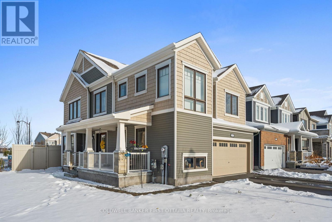609 - 4085 Parkside Village Drive
Mississauga, Ontario
One Bedroom Plus Den With A Huge Private Terrace, 577 Sqf Interior Plus 415 Terrace For A Total Of 992 Sqf As per Builder's FloorPlan, One Parking, One Locker, 10 Foot Ceiling, Professionally Painted, Laminate Flooring Through Out, Stainless Steel Appliances, Ensuite Laundry, Two Doors To Private Terrace (From Living Room & From Bedroom) Overlooking Building Terrace, Modern Kitchen With Granite Counter, Fabulous Building Amenities Include Gym, Library, Party Room, Kid's Playroom ,Theater And More. Walking Distance To Square One, Ymca, Celebration Square, Living Arts, City Hall, Centre Library & Public Transit. Easy Access To Highways, S/S Fridge, S/S Stove, S/S Built-In Microwave, Built-In Dishwasher, Washer/Dryer, All Light Fixtures, Existing Windows Covering, NOTE: Tenant Pays Utilities Via Provident Submetering (id:50886)
City Centre Real Estate Ltd.
2 - 32 Mount Pleasant Drive
Brampton, Ontario
Welcome Home! Bright & Spacious 2 Bedroom Walkout Apartment On Main Floor. Fully Legalized By The City With Large Windows and Completely Renovated. New Laminate Flooring Throughout. Huge Washroom With Newer Vanity & Granite Countertop. Spacious Sun-Filled Living Room With Pot Lights. All bedrooms With Legalized Windows and Closet. Conveniently Located Near All Amenities Including, Hwy. 410, Public Transit and Schools, A Must See! (id:50886)
RE/MAX Real Estate Centre Inc.
10 Palomino Drive
Brantford, Ontario
Welcome to this beautifully updated semi-detached home in the heart of family-friendly Lynden Hills! Nestled on a quiet street, this home is just steps from local parks and a vibrant community centre — perfect for active families or anyone who enjoys the outdoors. Inside, you'll find a bright and modern interior with recent updates throughout, offering a fresh and move-in ready space. The thoughtfully designed layout provides comfort and functionality, ideal for both everyday living and entertaining. Located close to everything you need — shopping, restaurants, schools, and more — this home combines suburban charm with urban convenience. Whether you're a first-time buyer, downsizer, or investor, this is a fantastic opportunity in one of Brantford’s most desirable neighbourhoods. (id:50886)
Coldwell Banker Community Professionals
18 Sutton Drive
Goderich, Ontario
For more info on this property, please click the Brochure button. This updated year-round mobile home is located in Huron Haven Village about 5 kms north of Goderich, Ontario, just off Hwy 21 & about 1 km east of Lake Huron. Most residents are age 55 plus (not a requirement). This charming, well-kept 2-bedroom home w/4-pc bathroom & 100-amp service, features newer: high efficiency furnace, central air, electric water heater, electric stove/fridge/washer/dryer, laminate/vinyl flooring & more. Includes an over-the-range microwave w/vent fan/roof exhaust. A beautiful enclosed 3-season sunroom added in 2019, is 12 ft x 10 ft (not incl. in sq. footage) & has access from in/outside home. There are 4 parking spots outside. A single oversized attached garage is 23 ft 6 in x 14 ft 5 in (not incl. in sq. footage), has 1 parking spot, a built-in workbench & storage areas. The lovely yard, bordered at back property line by mature trees, also includes a garden shed. Pls. note Sutton Drive was freshly paved in early Nov. 2025. About a 10-minute walk, a newer recreation hall for residents was opened in 2023 & an outdoor pool in 2024. Located in the Municipality of Ashfield-Colborne-Wawanosh in Huron County, the wonderful community of Huron Haven is a short drive to many places & activities, including beaches, golf courses, a provincial park and shopping. New lease monthly land lease fees: Rent of $625, water/sewer flat fee of $75 & estimated lot & structure taxes of $42.87. Transfer of lease may also be possible, with monthly rent of $510 (the same monthly water/sewer flat fee/taxes). (id:50886)
Easy List Realty Ltd.
479 Charlton Avenue E Unit# 502
Hamilton, Ontario
Welcome to 479 Charlton Ave East, Unit 502. This luxurious 1 Bedroom with 4 piece Bathroom condo nestled at the foot of Hamilton Mountain’s scenic escarpment. Enjoy a bright, open concept living room and kitchen with upgraded flooring, quartz countertops, stainless steel appliances, in-suite laundry and serene Escarpment view from a private balcony. Building amenities include, gym, party room, BBQ terrace, 1 parking space and 1 locker. Steps to trails, hospitals, and downtown conveniences! Book your showing today! (id:50886)
Royal LePage State Realty Inc.
321 Northlake Drive Unit# 6
Waterloo, Ontario
COMPLETLY RENOVATED. Perfect investment or Starter unit. Wonderful 2 bedroom main level unit. Both bedrooms good size. In-suite laundry. Updated flooring. Open kitchen/ Living room combination. One parking space included #5. Storage locker included. Why pay rent when you can get into the market! Located on bus route. Close to shopping. LOW CONDO FEE. IMMEDIATE POSSESSION AVAILBLE. (id:50886)
RE/MAX Solid Gold Realty (Ii) Ltd.
148 Gesher Crescent
Vaughan, Ontario
Open House November 29th, 2 pm-4 pm. Detached Freehold 4+1 Bedrooms, 6 Bathrooms. No Sidewalk. Welcome to Refine Living in the Prestigious Valleys of Thornhill! Step into one of the most coveted and intelligently designed floor plans in the area, boasting over 3,000 sq.ft. Of exceptional living space that seamlessly blends sophistication with everyday comfort. This stunning residence features 9-foot ceilings on the main level, a grand double-door entry leading into a sun-filled, expansive foyer, and a layout that exudes both grace and function. Every bedroom is a private sanctuary, each offering its own private ensuite bathroom, delivering the ultimate in comfort and privacy. The primary retreat is truly opulent, complete with a lavish 5-piece spa-inspired ensuite featuring a soaker tub for two, vanities, and a generous walk-in closet fit for royalty. Indulge in designer upgrades throughout: wood flooring Custom coffered ceilings in the formal dining and living rooms, Designer paint by Benjamin Moore, Luxurious bathrooms adorned with dark mahogany vanities and marble countertops, a chef's kitchen with granite countertops, upgraded cabinetry, built-in pantry, and sunlit eat-in area, open to a spacious family room perfect for effortless entertaining or intimate family moments. Enjoy direct access from the garage, a partially finished basement, and an expansive cantina for your finest wine collection. Step into your own private oasis: a fully fenced backyard with Southern exposure, lush landscaping, no sidewalk, and a clear, unobstructed view framed by mature trees, a rare blend of privacy and elegance. Park up to three vehicles with ease. Whether you're hosting in your oversized principal rooms or enjoying a quiet evening on the entertainer's deck, this home is designed for those who appreciate the finer things. (id:50886)
Move Up Realty Inc.
78 Fawcette Avenue
Prince Edward County, Ontario
Welcome to your peaceful Picton retreat. Tucked away on a quiet dead-end road, this charming 3-bedroom bungalow offers the best of both worlds - a calm, family-friendly setting with the convenience of town living. Step inside to a bright, open-concept layout where the kitchen, dining, and living areas flow together effortlessly - perfect for cozy nights by the gas fireplace or easy entertaining with friends. The kitchen features plenty of cabinetry, a double sink, and even a pot rack - thoughtful touches that make everyday living feel elevated. Down the hall, you'll find three comfortable bedrooms and a well-appointed 4-piece bathroom. Head downstairs to a fully finished lower level - complete with a spacious rec-room, second gas fireplace, laundry area, and an additional bedroom - offering the perfect space for guests, a home office, or movie nights in. Outside, a large backyard invites play, gardening, or quiet evenings under the stars, with direct access to the scenic Millennium Trail. Close to the hospital, golf course, and all of Picton's shops and amenities - this home truly has it all. Fresh flooring, fresh paint, and move-in ready! This is the kind of place where new memories are waiting to be made. Live where you vacation in PEC. (id:50886)
Exp Realty
361 Picton Main Street
Prince Edward County, Ontario
Offered for the first time since it was built, this 3-bedroom, 1-bathroom gem has been lovingly cared for by the same family for decades. It's more than a house - it's a place where memories were made, summer afternoons were spent by the pool, and neighbours became friends.Perfectly situated in the heart of Prince Edward County, you're just steps from Picton's vibrant Main Street - where local shops, cafs, and restaurants create that small-town charm everyone falls in love with. Walk to the arena, baseball diamond, or nearby parks and experience a community that feels like home from day one.Inside, the home's bright and welcoming layout captures the warmth of its history. The sunroom, bathed in natural light, opens to a fully fenced backyard that feels like your own private escape - complete with an in-ground pool for sunny summer days and space to relax or entertain.The massive detached garage is a rare find, offering endless possibilities: storage, workshop, studio, or the perfect place to tinker year-round.Move in and enjoy the comfort of what's already here, or bring your vision and unlock even more potential. With its unbeatable location close to wineries, breweries, and some of the County's best beaches, 361 Main Street is your chance to live where others vacation - and to write the next chapter in a home that's already filled with love. (id:50886)
Exp Realty
8 Peel Street
Stone Mills, Ontario
Welcome to 8 Peel Street - where charm, comfort, and community meet.Perched on a scenic half-acre hilltop in the heart of Tamworth, this beautifully renovated home blends small-town warmth with modern living. From the moment you arrive, you'll feel the sense of peace that comes from being surrounded by nature - mature trees sway gently around the property, while a wraparound deck invites you to slow down, sip your morning coffee, and take in the view.Inside, every detail has been thoughtfully updated to create a space that feels fresh yet timeless. The bright, modern kitchen flows seamlessly into cozy living and dining areas, perfect for gathering with family or friends. Upstairs and down, you'll find three comfortable bedrooms - each with its own closet - and two stylish bathrooms that bring both function and comfort to everyday life.Outside, the circular driveway provides an elegant welcome, while the impressive two-story 20x16 shed offers endless possibilities - whether you dream of a workshop, studio, or simply extra storage for your hobbies and gear.And when it comes to location, it's hard to beat. You're just steps from everything that makes Tamworth so special - the local arena, pharmacy, clinics, grocery and hardware stores, cafs, library, and even the school are all within easy reach. Here, you can enjoy the peaceful pace of country living without giving up the convenience of in-town amenities.Just a short drive from cottage country and some of the region's best fishing lakes, 8 Peel Street offers more than a home - it's a lifestyle rooted in community, connection, and the simple pleasures of rural Ontario living. (id:50886)
Exp Realty
Unit 1 - 10 Coxwell Avenue
Toronto, Ontario
Situated in the heart of East Leslieville, this beautifully updated 1 bedroom plus den, 2 bathrooms, 2 level main and lower unit perfectly combines modern comfort with timeless character. Bright, open-concept kitchen and dining areas are ideal for entertaining, featuring spacious, light-filled living spaces and a generous primary bedroom. Enjoy the convenience of ensuite laundry and a private 3rd-floorwalk-out deck, perfect for relaxing or hosting guests. Located just steps from Queen Street and the best of Leslieville's vibrant restaurants, cafés, and boutique shops. Within the highly sought-after Bruce Public School catchment, and offering easy access to The Beaches, downtown Toronto, the Gardiner, and DVP. Streetcar access right at your doorstep makes commuting effortless. Available immediately. Experience the best of east-end living in one of Toronto's most desirable neighbourhoods. Tenant to pay 50% of electricity and gas bills. (id:50886)
Royal LePage Your Community Realty
409 - 150 Logan Avenue
Toronto, Ontario
Something truly special at Wonder Condos - a sun-filled heritage loft with ideal west exposure, dramatic 17-foot ceilings, and original character throughout. Nearly 1,500 square feet of exceptional living space framed by soaring windows with integrated blinds, warm red brick accents, and a flexible floorplan accommodating up to three bedrooms. The upper loft is devoted to a serene primary suite with a generous walk-in closet and spa-like ensuite with dual vanities. A sprawling chefs kitchen anchors the main level, featuring an oversized island, abundant storage, premium appliances and induction range. Currently, the main floor includes a large office with custom built-ins and walk-in closet (easily reverted to a bedroom) plus a comfortable den, once a third bedroom. A full bathroom serves this level. Life at Wonder Condos offers a dynamic blend of history and modern convenience, with vibrant amenities including a rooftop terrace with BBQs and fire pits, co-working space, dog-wash station, well-equipped gym, and kids party room. Steps to the shops and dining of Queen East, and moments to Ashbridges Bay, Lake Ontario, and easy downtown/DVP access. An evolving neighbourhood within easy walking and cycling distance to the new Port Lands, Biidaasige Park, and the upcoming Ontario Line just blocks away. Exceptional space in a remarkable community. (id:50886)
Right At Home Realty
95 Caines Avenue
Toronto, Ontario
Discover Refined Luxury and Timeless Elegance in This Stunning North York Home.Ideally located near the TTC, subway, top schools, shopping, dining, and parks, this sun-filled 4+1 bedroom residence offers the perfect blend of comfort and sophistication.A grand foyer with a solid wood circular staircase sets the tone for the homes elegance. The kitchen and family room open to a covered porch and a private, south-facing backyard with no rear neighborsperfect for entertaining.The main-floor office can serve as a fifth bedroom, while the primary suite features a spa-inspired five-piece ensuite and three additional spacious bedrooms.With new hardwood floors, skylights, crown moulding, and meticulous renovations throughout, this home is truly one of a kindoffering style, comfort, and enduring quality in every detail. (id:50886)
RE/MAX Hallmark Realty Ltd.
2512 Mayfair South
Lasalle, Ontario
COMPLETED MODEL AVAILABLE FOR SALE W IMMEDIATE POSSESSION ! WELCOME TO SIGNATURE HOMES WINDSOR NEWEST 2 STORY MODEL ""THE SEVILLE "" . LOCATED IN TRINITY WOODS IN LASALLE SURROUNDED BY NATURE AND CONSERVATION AREAS . NO REAR YARD NEIGHBOURS OR FRONT NEIGHBOURS AS IT IS CONSERVATION GREENSPACE ON BOTH SIDES PLUS A DEAD END CUL DE SAC. THIS 2 STY DESIGN HOME FEATURES GOURMET KITCHEN W/LRG CENTRE ISLAND FEATURING GRANITE THRU-OUT AND WALK IN KITCHEN PANTRY WITH CABINTRY AND COUNTERTOPS. A BEAUTIFUL DINING AREA OVERLOOKING REAR YARD. OPEN CONCEPT FAMILY ROOM WITH WAINSCOT MODERN STYLE FIREPLACE. 4 UPPER LEVEL BEDROOMS. MAIN FLOOR BEDROOM OR FLEX ROOM TO BE AN OFFICE OR EXTRA REC ROOM . STUNNING MASTER SUITE WITH TRAY CEILING, ENSUITE BATH WITH HIS & HER SINKS WITH CUSTOM GLASS SURROUND SHOWER WITH FREESTANDING GORGEOUS TUB. QUICK POSSESSION IS AVAILABLE! SIGNATURE HOMES EXCEEDING YOUR EXPECTATION IN EVERY WAY! . TRINITY WOODS LOTS AVAILABLE LOTS 12-14 OKE, LOTS 16-21 MAYFAIR SOUTH . CALL TO INQUIRE ! FLOOR PLAN / LIST OF LOTS AVAILABLE AND MAP OF LOTS AVAILABLE UNDER DOCUMENTS OR REQUEST TO L/S . (id:50886)
Manor Windsor Realty Ltd.
255 Westlake Avenue
Toronto, Ontario
Detached, 2 storey family home with private driveway located in a family friendly neighbourhood, Featuring 3 bedrooms, renovated spa-like 4-piece bathroom, Hardwood floors, Stain Glass Windows in Living room, a large eat-in Kitchen. At front, an Enclosed Porch. At back a spacious Mud Room with a walk out to a deck and fenced in yard. Detached garage (needs work). New Electrical (All Knob and Tube Removed). Don't miss the opportunity to move in and enjoy. Lower level is partially finished - awaits your personal touches and offers a large recreation room and plenty of storage in the laundry area. This neighbourhood is friendly, offering easy access to TTC, the subway and Go Train. Close to nature trails and with easy access to Danforth, it's a great area for cafes, restaurants, and shops. (id:50886)
Real Estate Homeward
355 Wellington Street
Brantford, Ontario
We are pleased to present to you this brand new Duplex in a peaceful residential neighbourhood, with easy access to Hwys. 24N & 403 and to Public and High Schools. The New Building contains 2 LOVELY SEPARATE UNITS (upper and lower) with combined square footage of 2550. sf and BEAUTIFUL LARGE WINDOWS THROUGHOUT! Enter off the Front Porch into the Front Foyer of the Upper Unit (which has a total of 1,770 sq.ft),Then continue up a few steps to the Beautiful Open Concept Kitchen with Brand New Appliances: Refrigerator, Stove, Over-Stove Microwave, Dishwasher, Centre Island with Double Sinks. PLUS, there is a dining area and WALK-OUT THROUGH PATIO DOORS TO A PLEASANT RAILED DECK, OVERLOOKING THE INVITING REAR YARD! Also on the Main Floor is a Large Living Room and a convenient 2 Piece Bath! Upstairs on the Bedroom Level you will find a Lovely Large Master Bedroom, with Ensuite 3 pc Bath with Shower Stall. There are 2 other Bedrooms and a 4 pc. Bath. Your laundry area is conveniently installed on the Bedroom Level too! Back to the Porch we go, and enter through the 2nd door to the steps down into the COMPLETELY SELF CONTAINED APARTMENT offering 2 Large Bedrooms, Kitchen, Living Room, 4 piece bath and ITS OWN SEPARATE SERVICES!! Assume the existing Tenants at $4700 a month. COLLECT THE POTENTIAL $56000. ANNUAL INCOME FROM YOUR TENANTS! (id:50886)
Century 21 Heritage House Ltd
2341 Crewson Court
Cornwall, Ontario
A home with 4 bedrooms, 3 full bathrooms, a walk out basement, a fully fenced rear yard, an attached garage, and amazing curb appeal - a rare find in Cornwall's desirable Eastridge neighbourhood! This 2022 built home truly has it all. From the practical open-concept layout featuring a large kitchen island, ample natural light, main floor laundry, and a spacious primary bedroom suite with walk-in closet and 3-piece ensuite there is nothing missing from this amazing property. The main floor of this home features 2 bedrooms, and 2 full bathrooms, as well as a wide open kitchen / living / dining room area and direct access to the elevated rear deck - a perfect place to spend summer evenings with a refreshment! The fully finished lower level of this home hosts walk-out access to the fenced rear yard, a large family/living area, 2 additional bedrooms, a full 3-piece bathroom. This is a perfect bonus space or could offer the opportunity for multi-generational living. Eastridge is located just minutes from the bike path, from trails and the St Lawrence River, and from all the amenities Cornwall has to offer. Don't miss your chance at this well kept home! As per form 244 Seller requires 24h irrevocable on all offers. (id:50886)
RE/MAX Affiliates Marquis Ltd.
2316 - 138 Downes Street
Toronto, Ontario
Luxury Sugar Wharf Condo by Menkes with stunning city and lake dual views, one bedroom unit with oversized balcony. Open concept kitchen, featuring high ceilings throughout. Walking distance to Sugar Beach, Waterfront, Union Station, Loblaws, St. Lawrence Market, and George Brown College. (id:50886)
Jdl Realty Inc.
6500 Montevideo Road Unit# 1014
Mississauga, Ontario
Desirable Parkview Residence! Lovely 3 bedroom with 1100 sq. ft of living space! Spacious master bedroom features 2 pc. ensuite & W/I closet. Relax in the warm & inviting living room complete with a walkout to the 18' balcony, a great place to enjoy the peaceful morning sunrise! Plenty of natural light throughout! Amenities include a Gym, Sauna, as well as a library & ample visitor parking. Steps to Meadowvale Go, community centre & public Library. Bus transit at your door! Well maintained building, with maintenance fees that include heat, hydro & water. Situated on the edge of lake Aquitane, there are plenty of trails to explore. steps to Meadowvale theatre and close to schools, shops, and restaurants. Conveniently located near all urban amenities with easy access to hwys 401 & 407. (id:50886)
Coldwell Banker Peter Benninger Realty
391 Northlake Drive
Waterloo, Ontario
Calling All Nature Lovers! A Rare, Private Retreat Backing Onto Tranquil Forest in Waterloo West! Welcome to your own forest-side oasis! Tucked away in one of Waterloo West’s most sought-after locations, this custom-built sidesplit offers over 4,700 sq ft of beautifully maintained living space—backing directly onto a peaceful, protected forest. Whether you're an outdoor enthusiast, empty nester, busy professional, or someone who simply craves peace and privacy, this property is a true sanctuary. Imagine stepping out to your private, wooded backyard with zero maintenance required—perfect for those who spend summers up north or love connecting with nature year-round. Direct access to nearby trails makes walking, jogging, mountain biking, or cross-country skiing a part of your everyday lifestyle. Lovingly cared for by the original family, the home blends timeless charm with modern comfort in a tranquil, tree-lined setting. Vaulted ceilings, expansive windows, and an open, airy layout create a warm and welcoming atmosphere. Recently painted throughout and featuring brand-new flooring, the home is move-in ready—yet offers room for personal touches and updates. Upstairs, you’ll find four spacious bedrooms, including a serene primary suite with its own private balcony—perfect for your morning coffee or unwinding with treetop views. The cleverly designed walk-up basement, excavated beneath the garage, offers soaring ceilings and oversized windows, creating a bright, flexible space ideal for a home theatre, gym, games room, or private retreat. Step outside to a massive, newly built deck that spans the entire back of the home—an entertainer’s dream and the perfect spot to relax, dine, or simply soak in the sights and sounds of the surrounding forest. This is more than just a home—it’s a rare blend of privacy, space, and unbeatable location. You're just minutes from everything Waterloo has to offer, yet it feels like a world away. (id:50886)
RE/MAX Twin City Realty Inc.
710 Hager Avenue
Burlington, Ontario
Welcome to this beautifully maintained 3-bedroom, 2.5-bath carpet-free home ideally located in one of Burlington’s most desirable downtown neighbourhoods. Just steps from the lake, Spencer Smith Park, and a vibrant array of restaurants, cafes, and shops, this property offers the perfect blend of charm, character, and convenience. Step onto the spacious covered front porch and into a warm, open-concept main floor that’s ideal for both relaxing and entertaining. The updated kitchen features stainless steel appliances, a gas stove, and a large peninsula with seating. The exposed brick chimney, original hardwood floors, California shutters, and gas fireplace in the living room create a cozy yet stylish atmosphere. The generous dining area comfortably fits a large table and opens via double doors to the backyard deck—perfect for indoor/outdoor living. Upstairs, you’ll find two bright bedrooms with built-in cabinets and a renovated 4-piece bath. The finished basement includes a spacious primary bedroom, a comfortable rec room/living area, and a bathroom with a walk-in shower —ideal for guests or as a private retreat. The private backyard is your personal oasis, complete with mature trees, a wooden deck, a hot tub, and a new shed for extra storage. Recent upgrades include: Furnace (Dec 2020); A/C (2021); Exterior paint (2021); Dishwasher (2022); Powder room renovation (2023); Shed (2023); Hot tub cover (2025). Don’t miss this rare opportunity to live in a charming, character-filled home in downtown Burlington—where you’re never far from the lake, green space, and city amenities. Book your private showing today! (id:50886)
Right At Home Realty
29 Weymouth Street Unit# 17
Elmira, Ontario
Welcome to 29 Weymouth, Unit 17 & 24 — our beautifully finished model home in the Pine Ridge Crossing community, a boutique collection of townhouse bungalows built with exceptional craftsmanship by Pine Ridge Homes. This stunning end-unit bungalow is located in Elmira’s sought-after South Parkwood subdivision, and with only a few end units available, opportunities like this are limited. This spacious home features 4 bedrooms and 3 bathrooms, offering flexibility for families, guests, or a dedicated home office. Step inside to a warm timber-frame entrance, 9-foot ceilings, and large windows that fill the main floor with natural light. The designer kitchen showcases floor-to-ceiling custom cabinetry, quartz counters throughout, and soft-closing drawers, creating a perfect blend of style and function. The main floor includes 2 bedrooms and 2 bathrooms, including a primary suite with a stunning ensuite and custom built-in closet organizers. The second bedroom works perfectly as an office or den. Enjoy the convenience of main-floor laundry and the comfort of an electric fireplace in the living room. Relax each evening on your covered porch overlooking the pond, where beautiful sunset views become part of your everyday routine. The fully finished basement adds 2 additional bedrooms, a full bathroom, and a spacious family room—ideal for guests or extra living space. Residents enjoy maintenance-free living with snow removal and landscaping included. Choose from one of our spec homes or personalize your space with curated designer selection packages. Located close to scenic trails, parks, golf courses, and only 10 minutes from the city, Pine Ridge Crossing offers the perfect blend of nature, convenience, and community. Come explore our model home — Unit 17 — and experience refined bungalow living at its finest. Visit us every Thursday from 4–7 pm and Saturday from 10 am–12 pm. (id:50886)
Real Broker Ontario Ltd.
100 Idle Creek Drive Unit# 19
Kitchener, Ontario
Welcome to Unit 19 at 100 Idle Creek Drive, a beautifully maintained end-unit bungalow condo nestled in one of Kitchener’s most sought-after communities. This rarely available gem offers the perfect blend of comfort, style, and low-maintenance living in a quiet, upscale neighbourhood. Step inside to find a spacious, open-concept layout featuring 3 bedrooms, 2 bathrooms, and an abundance of natural light. The main floor boasts gleaming hardwood floors, a modern kitchen with granite countertops and stainless steel appliances, and a cozy living room with a gas fireplace that walks out to your private deck—perfect for entertaining or enjoying peaceful morning coffee. The primary bedroom retreat features a walk-in closet and an ensuite bathroom, while two additional bedrooms offer flexibility for guests, a home office, or hobbies. The basement presents an exciting opportunity to customize the space to suit your needs—whether it's a rec room, gym, or additional storage. Enjoy the convenience of main floor laundry, inside access to the garage, and the ease of condo living with exterior maintenance taken care of. This well-managed condo community is located just minutes from walking trails, shopping, restaurants, and excellent schools. Don’t miss this opportunity to live in comfort and style at Idle Creek! (id:50886)
Chestnut Park Realty Southwestern Ontario Limited
111 Acacia Road
Pelham, Ontario
YOUR DREAM HOME AWAITS- Come see this BRAND NEW custom built executive home ready for occupancy! This home is located in the heart of thriving Fonthill. Close to all amenities, this three bedroom home features gorgeous custom two-tone kitchen, granite countertops with large island perfect for entertaining. The large white oak staircase leads to a beautiful second floor family room equipped with a gas fireplace. Each of the bedrooms are generous in size and the primary bedroom with stunning ensuite, is the perfect place to unwind and relax. No expense has been spared in this gorgeous home. This home is sure to exceed all your expectations. Home is warranted under Tarion. (id:50886)
Revel Realty Inc.
710 Reverie Private
Ottawa, Ontario
Luxurious Custom Townhome in the Heart of Stittsville. Discover this beautifully appointed, meticulously maintained 2-bedroom, 3-bath townhome, ideally located in a quiet enclave backing onto mature trees and greenery. Just steps from Stittsville Main Street shops, cafés, and restaurants, with easy access to transit and the Trans Canada Trail-perfect for cycling, jogging, or leisurely walks. Enjoy the convenience of being walking distance to Village Square Park, home to local festivals and community events.Offering over 1,522 sq. ft. of bright, elegant living space, this home features newly refinished hardwood floors, a striking hardwood staircase, and a spacious foyer with access to a private, fully fenced backyard oasis. Beautifully landscaped gardens and a deck provide the perfect setting for entertaining, barbecuing, or relaxing outdoors. Two additional European-style balconies extend your living space-one off the kitchen with a pergola and another off the living/dining area-ideal for morning coffee or sunset dining.The second level impresses with lofty ceilings and an abundance of natural light. The gourmet kitchen boasts quartz countertops, a large island, upgraded cabinetry, and stainless steel appliances. The third level features two spacious bedrooms, including a freshly painted primary suite and a versatile second bedroom with a Murphy bed. A convenient laundry closet and two full bathrooms complete this level, including a modern 3-piece ensuite with a custom walk-in shower.The lower level offers generous storage and a partially finished area, perfect for a gym or home office.Monthly Association Fee: $120.18, covering snow removal, private road maintenance, landscaping, street lighting, and fencing.Experience sophisticated living in one of Stittsville's most desirable locations-move-in ready and waiting for you! Open House Sunday, November 30 . 1-3 PM. (id:50886)
RE/MAX Hallmark Realty Group
1095 Ambleside Drive
Ottawa, Ontario
Open House - Sunday Nov 30th (2-4) Rare opportunity to own one of only nine executive townhomes with river views at Ambleside One! Offering over 1,730 sq. ft. of renovated living space, this home is set in a private location with no rear neighbours-your own peaceful paradise in the city. Simply unpack and enjoy a property thoughtfully updated for the most meticulous buyer.The open-concept main level features soaring cathedral ceilings, hardwood floors, a striking gas fireplace, and a walkout to a private balcony overlooking the Ottawa River and parkway, buffered by mature trees. A versatile main-level room functions perfectly as a den, playroom, or additional bedroom, providing flexibility for your lifestyle.The ground-level walkout opens to a fenced yard-ideal for entertaining, gardening, or relaxing outdoors-with easy access to NCC pathways for walking, biking, or skiing. Renovations include removal of popcorn ceilings, pot lights with dimmers, and sound insulation in all bedrooms. The primary suite features double closets and a beautifully updated ensuite with a glass walk-in shower. The lower bathroom offers a custom Laurysen vanity with quartz countertop, while the large bedroom showcases oak hardwood and mirrored closet doors.The refreshed kitchen includes solid maple cabinetry, granite counters, and newer appliances. The condo corporation has completed key updates: high-efficiency furnace, roof (south facing), bathroom fans, newer windows, and a modern gas fireplace insert. Ambleside One is a true all-inclusive, pet-friendly community with Bell Fibe internet/TV, heat, hydro, and water included, plus resort-style amenities: indoor saltwater pool, gym, sauna, library, guest suites, party room, workshop, car wash, and tuck shop. Underground parking (#263) is conveniently located near the door on level two. Easy access to the future LRT, river pathways, and city conveniences-this rare home offers space, privacy, and lifestyle in one exceptional package. (id:50886)
Royal LePage Team Realty
91 East 42nd Street
Hamilton, Ontario
91 East 42nd is a 1.5-storey, all-brick detached home on a spacious lot in Sunninghill, one of the East Mountain's most desirable neighbourhoods. Featuring easy-care landscaping, character, and modern updates throughout. The main floor includes a bright living area, open-concept dining space, a stylish 4-piece bathroom, and a versatile bedroom ideal for guests or a home office. The kitchen features a gas stove and walkout to a fully fenced backyard with a gazebo-great for outdoor enjoyment. Upstairs offers two generous bedrooms with ample closet space. The fully finished basement includes a 3-piece bathroom, laundry room, gas fireplace, and separate side entrance, providing "in-law suite" potential. A private driveway accommodates up to four vehicles, with additional street parking available. Conveniently located near Mohawk Sports Park, Mountain Brow trails, shopping centres, grocery stores, and Juravinski Hospital, this home blends outdoor activity, urban convenience, and community living. (id:50886)
RE/MAX Escarpment Realty Inc.
1210 Hamilton Road
London East, Ontario
SPACIOUS 7-BEDROOM HOME WITH TWO KITCHENS AND SEPARATE WALKOUT ENTRANCES! Welcome to 1210 Hamilton Road, a rare 7-bedroom, 3-bath home with over 3,000 sq. ft. of space, ideal for multi-generational or growing families, first-time buyers seeking extra income, or savvy investors. When basement is not a basement, it doesn't feel like one at all. This bright, walk-out lower level with its own entrance offers flexible space that can be tailored for family, guests, or rental use. The original home featured a large double car garage, which is now a finished flex space but could be converted back. This move-in-ready property also boasts not one, but two stunning modern kitchens, each finished with granite and quartzite countertops. Carpet-free flooring throughout adds both style and easy maintenance. Whether for an in-law suite, rental, duplex conversion, or future additional building structures (buyer to verify), this versatile property offers exceptional potential, with estimated rental income of $2,000-$2,500 per month per floor. Set on an oversized 66' x 264' city lot, this property offers a basketball court, fruit trees, a balcony, and an expansive tiled terrace. Parking is never an issue with a circular driveway for up to 12 vehicles. Inside, a flex room with fireplace can serve as an office, gym, or library. Big city lots like this are rare, and with more bedrooms, bathrooms, and rental potential than other homes, it offers unmatched versatility and value. Book your showing today before it's gone! (id:50886)
Royal LePage Triland Realty
34 Killins Street
West Lincoln, Ontario
*** OPEN HOUSE SUNDAY 12-2 NOV 30 *** ...Updated & Upgraded this beautiful renovated, fully finished 4-level side split is nestled away on a cul-de-sac featuring a spectacular pie-shaped lot. The fully fenced backyard gives you the perfect entertaining spot, with an inviting in-ground pool, a stamped concrete patio, + small stocked pond & a covered porch. Inside discover an open concept main floor that boasts hardwood flooring & a custom kitchen. The lower levels have a Private & Separate Entrance with Bedroom & Bath large windows & a wood-burning fireplace. The basement includes an additional games room, providing ample space for guests or family activities. The home has excellent curb appeal with a double-wide asphalt driveway & a stamped concrete walkway leading to a covered front porch. ***** Updates: 24 - soffits/fascia/eavestroughs/ siding, pool pump, front door/garage window; 23 - garage door; 22 - pool heater; 19 - baseboard & interior doors; 16 - kitchen; 15 - topped up attic insulation; 13- 16 - windows/exterior doors; 08 - shingles. (id:50886)
Exp Realty
2 Parker Bay Road
Whitestone, Ontario
Unique opportunity! Possibility to build your dream home or cottage on this 0.6-acre lot. Municipal year-round access with hydro available at the road. The blank canvas of this wooded lot awaits your vision. Surrounded by lakes and within a short distance to several boat launch spots. Escape the chaos of urban living without sacrificing convenience. The Municipality of Whitestone is characterized by large tracts of undeveloped land interspersed with freshwater lakes and rivers, by where 80% of the land is Crown Land. A perfect blend of privacy, natural beauty, and convenience, nestled in a serene landscape for every season. Enjoy a natural setting within a short distance to the amenities of the beautiful rural community of Dunchurch. Only 45 minutes to historic Parry Sound, offering renowned restaurants, lovely harbourfront, shops & a hospital. Spend a day shopping in the charming downtown core or explore the breathtaking beauty of Georgian Bay. (id:50886)
Icloud Realty Ltd.
3 Parker Bay Road
Whitestone, Ontario
Unique opportunity! Possibility To build your dream home or cottage on this 1.09-acre lot. Municipal year-round access with hydro available at the road. The blank canvas of this wooded lot awaits your vision. surrounded by lakes and within a short distance to several boat lunch spots. Escape the chaos of urban living without sacrificing convenience. The Municipality of Whitestone is characterized by large tracts of undeveloped land interspersed with freshwater lakes and rivers, where 80% of the land is Crown Land. A perfect blend of privacy, natural beauty, and convenience, nestled in a serene landscape for every season. Enjoy a natural setting within a short distance to the amenities of the beautiful rural community of Dunchurch. Only 45 minutes to historic Parry Sound, offering renowned restaurants, lovely harbourfront, shops & hospital. Spend a day shopping in the charming downtown core or explore the breathtaking beauty of Georgian Bay. (id:50886)
Icloud Realty Ltd.
9 Bannister Street
Brant, Ontario
This home is freshly painted with new laminate flooring and carpet in recreation room. Move-in ready. Excellent country escape. 200 amp. service breakers. Large bonus room. Oversize 2 car attached garage and a 20 x 12 shed/workshop. Huge rec room with airtight woodstove to keep one warm during cold winter nights. Rec room and 4th bedroom in basement have brand new carpeting. Asphalt and gravel driveway will accommodate 8 cars. So, lots of parking for guests. The basement bedroom could also function as an office. (id:50886)
Royal LePage Action Realty
2974 Monarch Drive
Orillia, Ontario
Fully built Mancini Homes, located in the highly sought after West Ridge Community on Monarch Drive. Home consists of many features including upgraded kitchen with quartz counter tops, gas fireplace, 9ft ceilings on the main level, rounded drywall corners, oak stair case, 5 1/4 inch baseboards and many more. Current model being offered (The Stanley - elevation A) consists of 4 bedrooms, 2.5 bathrooms, laundry located on the main level, open kitchen and great room, separate dining area and situated on a 40x150 lot (lot 9). Neighourhood is in close proximity to Walter Henry Park and West Ridge Place (Best Buy, Homesense, Home Depot, Food Basics). (id:50886)
Century 21 B.j. Roth Realty Ltd.
147 Lebovic Campus Drive
Vaughan, Ontario
The Designer's Own Dream Home in Patterson- with Income-Generating, Two-Storey Basement Apartment with separate entrance. Set on a rare 33' ravine lot with a walk-out basement and an extra-wide 21' interior, this end-unit townhome is unlike anything else in Patterson. Envisioned by a renowned interior designer, every detail has been thoughtfully curated to surpass model home standards. Step inside to soaring 10' ceilings on the main floor and 9' on the second, smooth ceilings throughout, and rich 5" hardwood paired with 7" modern baseboards and 8' shaker doors. The kitchen is a true showpiece, anchored by a 10' island with dual waterfall edges, quartz counters, walk-in pantry, under-cabinet lighting, and a window seat that captures ravine views. The primary suite offers a retreat-like feel with a custom walk-in closet and spa ensuite featuring a standalone tub, quartz niches, sleek skirted one-piece toilets, and upgraded fixtures. The two-storey basement apartment, complete with laundry, offers versatility - perfect for multi-generational living or as a rental suite generating approximately $2,700/month. Outdoors, professional landscaping, interlock walkways, private side patio with backyard access, extended deck, multiple patios, and vinyl fencing create a private oasis. Added conveniences include dual laundry rooms, CAT5 wiring, BBQ gas line, and extra parking. This is more than a home - it's a statement of style, function, and luxury living. (id:50886)
Keller Williams Referred Urban Realty
501 Mckeown Avenue Unit# Unit 3
North Bay, Ontario
Bubble Tea Business for Sale – A Fantastic Turnkey Opportunity! This thriving bubble tea shop is a cherished local hotspot, offering a diverse range of delicious and healthy beverages that are favorites among the community and bubble tea enthusiasts from surrounding areas. Enhanced by a unique claw machine attraction that adds playful charm and boosts customer engagement, the shop is perfectly situated near the North Bay Regional Health Centre, Nipissing University, Canadore College, public schools, and government office buildings. This prime location ensures exceptional foot traffic, high visibility, and convenient parking at both the front and rear of the premises. Fully renovated and equipped with brand-new facilities, the business is ready for a seamless transition to new ownership, with everything included in the purchase price. For aspiring entrepreneurs, there is also an option to transfer the franchise, offering a proven path to success. Don’t miss this outstanding opportunity to own a thriving bubble tea business in a premium location! (id:50886)
Royal LePage North Heritage Realty
242 - 333 Sunseeker Avenue
Innisfil, Ontario
Brand New - Never lived in one Bedroom unit with COURTYARD view. Enjoy state of the art ameneties in the latest creation at Friday Harbor. New One Bedroom, Spacious, Open Concept, Modern Kitchen with Large Island and Plenty of sleek cabinets including Quartz Counters. Stylish contemporary finishes with warm tones to suit your style and comfort at Friday Harbor. Come, enjoy the ameneties in this New Building Featuring: Outdoor Hot Tub and Pool, Golf Simulator, Games Lounge, Pet Washing station, Party Room, Scenic Nature Preserve, Diamond Elite Marina and much more!. This convienient unit is ready for move in. Nature walks at the 200 acre Nature Reserve, enjoy Boating in the 1000 slip Marina and all other Resort Style Experiences - Stress free Luxury at its best -Book your appointment today! (id:50886)
Right At Home Realty
1052 French Road
Mount Hope, Ontario
Welcome to 1052 French Rd! This beautifully updated 3+1 bedroom, 3.5 bathroom bungalow sits on a large, peaceful rural lot. As you enter, you’ll be greeted by abundant natural light streaming into the spacious living and dining areas. The newly renovated kitchen is a chef’s dream, featuring a brand-new double oven, induction cooktop, range hood, and dishwasher. The large island with seating is the perfect gathering spot, complemented by an oversized fridge, quartz countertops, and a full pantry just off the kitchen for extra storage. A convenient 2-piece bathroom located nearby. Down the hall, you’ll find the newly renovated laundry/mudroom with access to the attached garage. On the opposite side of the kitchen, enjoy an open-concept den with a wood-burning fireplace and double doors leading to the backyard. The primary bedroom includes built-in wardrobes and a stunning ensuite bathroom featuring double shower heads, heated floors and towel rack, double sinks, a standalone tub, and a separate water closet with a bonus sink. Two additional bedrooms and a 4-piece bath (also with heated floors and towel rack) complete the main level. The lower level is expansive, offering even more living space. It includes an additional bedroom, 3-piece bathroom with heated floors, a second kitchen, a games room/wet bar with Skee-Ball, a home office, a rec room with a projector and wood-burning fireplace, and a home gym with a sauna. Step outside to your entertainer’s dream backyard—complete with a deck, 8-person hot tub, and a large fire pit. This home truly has it all—modern updates, thoughtful details, and endless space for family and friends to enjoy! (id:50886)
Coldwell Banker Community Professionals
350 Fisher Mills Road Unit# 38
Cambridge, Ontario
Discover the perfect blend of modern living and convenient location in this stunning stacked townhouse, featuring not one, but TWO OWNED PARKING SPOTS. As you enter the home, you're greeted by a bright and welcoming open-concept main floor that seamlessly integrates the living, dining, and kitchen areas. This thoughtful design creates an inviting atmosphere, perfect for entertaining friends and family or enjoying quiet evenings at home. Upstairs, you'll find two generously sized bedrooms, each designed for comfort and tranquility. The primary bedroom features a private ensuite, while the second bedroom has quick access to another full bath, ensuring convenience for everyone. Additionally, a well-placed powder room on the main floor adds to the practicality of this layout. This charming stacked townhouse is the ideal choice for first-time buyers, small families, or anyone looking to downsize without sacrificing quality or convenience. Located in the heart of Hespeler, this townhouse provides an unbeatable combination of accessibility and lifestyle. Enjoy quick access to Highway 401, making your commute a breeze, while a variety of local amenities—including shopping, dining, parks, and schools—are just moments away. This home is not just a place to live, but a lifestyle to embrace. Don’t miss your chance to make this stylish and practical residence your own! Schedule a viewing today! (id:50886)
RE/MAX Twin City Realty Inc.
23 Michael Myers Road
Baden, Ontario
Charming Bungalow in the Heart of Baden Welcome to this beautifully maintained bungalow, ideally located in the heart of the charming and family-friendly town of Baden. Built in 2014, this immaculate home has been lovingly cared for and is in excellent condition-offering a perfect blend of comfort, convenience, and community. Whether you're a couple looking to downsize or a growing family seeking a safe and welcoming neighbourhood, this home is a perfect fit. Featuring 2 spacious bedrooms, 3 bathrooms (1 full + 2 half baths) , a generously sized recreation room, main floor laundry, and a double-car garage, this home offers both functionality and comfort. The inviting living and entertainment areas are perfect for hosting, relaxing, or spending time with loved ones. The backyard is an ideal size-large enough for gardening or enjoying nature, yet easy to maintain. Additional highlights: Roof and all mechanical systems are in excellent condition Move-in ready with potential to personalize Close to schools (primary and high school) , parks, trails, recreation centre, and downtown Baden Quick access to Hwy 7/8 for an easy commute This home truly offers the best of everything: quality construction, a prime location, and a peaceful lifestyle. Come experience all that Baden has to offer! (id:50886)
Mcintyre Real Estate Services Inc.
707 - 33 Sheppard Avenue E
Toronto, Ontario
Gorgeous, Bright 1+1 At Luxurious Minto Gardens, Newly Upgraded Wood Floor Throughout. This Functional Unit Boasts 9 Feet Ceiling, A Wall Of Floor To Ceiling Windows That Spans The Living Room And Dining Room Areas With Walk-Out To Oversized Balcony! Functional And Open Kitchen With Lots Of Cabinetry, Granite Countertop! Master Bedroom With Upgraded Custom Closets. Den With Glass Sliding Door As A Separate Room! (id:50886)
Bay Street Group Inc.
201 Windsor Street
Welland, Ontario
Welcome to this stunning and meticulously maintained 2-storey semi-detached home In Welland's Popular South End. The bright main floor boasts a contemporary feel with a large kitchen, an open concept living and dining area that overlooks the backyard's rear deck and yard. An office and convenient 2-piece powder complete the main floor. Hardwood floors extend across the main floor, complemented by elegant hardwood stairs. The second floor features 3 spacious bedrooms including a large primary bedroom with ample closet space and an updated 5-piece bathroom, accessible from the hallway and the primary bedroom. The fully finished basement offers added flexibility with one bedroom, a recreation room, an updated 3-piece bathroom and laundry room. The large backyard offers a large deck space for enjoying the outdoors, a shed for extra storage and green space. No rear neighbours creates the ultimate private backyard retreat. Located close to essential amenities and major highways, the Welland Canal and The Welland Flatwater Centre, 201 Windsor Street is the ultimate mix of suburban and country living. (id:50886)
RE/MAX Niagara Realty Ltd
253 - 9861 Glendon Drive
Middlesex Centre, Ontario
Welcome to Bella Lago Estates - an exclusive community featuring 29 custom homes situated on a quiet cul-de-sac. This stunning bungaloft showcases exceptional craftsmanship and timeless design from the moment you arrive. The over-grouted stone façade, curved concrete driveway, landscaped garden walls, and landscape lighting create an impressive and inviting first impression. The attached 3.5-car garage with keyless/fob entry adds both convenience and functionality. Inside, the thoughtfully designed open-concept layout offers a perfect blend of style and comfort. Heated floors span all three levels, and a built-in sound system enhances daily living from morning to night. The kitchen features a grand centre island and seamlessly opens to the 16-ft family room with custom built-ins and a brick fireplace - ideal for entertaining or relaxing with family. Expansive 14-ft sliding patio doors lead to your private outdoor retreat. Enjoy the stamped concrete terrace, pergola, and saltwater pool, all set against tranquil pond views. The fully fenced yard offers ample space for recreation, while the cabana with lighting creates the perfect setting for evening gatherings.The primary suite offers beamed cathedral ceilings, a fireplace, patio access, and a luxurious ensuite with a freestanding tub, double vanities, rain shower, and walk-in closet. Two additional bedrooms with custom walk-in closets, an office, and a mudroom with a dog shower complete the main level. The walkout lower level adds even more living space, featuring a full gym, theatre area, wet bar, guest suite, bonus room, two bathrooms, cold cellar, and abundant storage. European windows, upgraded insulation, and a full security system contribute to the home's efficiency and peace of mind. Experience refined living in a sought-after community - where thoughtful design and modern amenities come together in perfect harmony. (id:50886)
Exp Realty
114 Maplestone Drive
North Grenville, Ontario
Welcome to 114 Maplestone Drive, a stunning contemporary home built in 2022 by Moderna Homes, showcasing modern design and superior craftsmanship. Set on a 1.2-acre landscaped lot with no rear neighbours, this property offers exceptional privacy just minutes from Kemptville and a 30-minute drive to Ottawa.Inside, a bright open layout features 9-foot ceilings and hardwood floors throughout the main and upper levels. Large windows and vaulted ceilings in the living room create a warm, inviting atmosphere filled with natural light.The chef-inspired kitchen impresses with quartz countertops, extended cabinetry, a walk-in pantry, and high-end stainless steel appliances, flowing seamlessly into the dining and living areas-perfect for entertaining or everyday living.Upstairs offers three spacious bedrooms, a full main bathroom, and a convenient laundry room. The primary suite is a peaceful retreat with a walk-in closet and private ensuite featuring double sinks.The finished basement provides versatile space for a gym, media room, or additional living area, with a bathroom rough-in ready for customization.Outside, enjoy a large deck and front stone patio ideal for entertaining or relaxing, complete with a natural gas BBQ line and irrigation system. There's also a full water treatment system with reverse osmosis. The oversized two-car garage offers ample storage, while the 200-amp service is ready for future upgrades.With over $75,000 in thoughtful enhancements, this home offers the perfect blend of style, space, and tranquility in a quiet yet convenient location. (id:50886)
Royal LePage Team Realty
717218 1st Line E
Mulmur, Ontario
Escape to the rolling hills of Mulmur and discover this beautifully preserved three-storey brick farmhouse set on 88 acres of pristine countryside and wonderful private walking trails through pastures and forests. Rich in character and lovingly maintained, the home exudes warmth and timeless charm offering a rare opportunity to embrace the very best of country living. Enter through the welcoming front veranda or opt for the side foyer with direct access from the driveway. The main floor is filled with natural light and features a spacious living room with original wood trim and a cozy wood-burning fireplace, a formal dining room with hardwood floors and tranquil pond views, and an upgraded kitchen with stainless steel appliances. A powder room, full four-piece bath, and laundry room add comfort and convenience. Upstairs, four bright bedrooms share another four-piece bath. The third floor unveils a sunlit open loft with cathedral ceiling, its own bathroom, and endless versatility ideal as a fifth bedroom, home office, art studio, or serene yoga retreat. The natural surroundings are truly exceptional, with sweeping vistas, a spring-fed pond ideal for swimming, and private trails winding through mature forests. Approximately 50,000 trees have been thoughtfully planted, enhancing the property's privacy and year-round appeal. Outdoor highlights include a large classic bank barn, tennis court, and ample open space for recreation or relaxation. A long driveway leads to a circular drive with parking for 15+ vehicles perfect for hosting gatherings. Tucked away on a quiet country road with breathtaking views and unmatched seclusion, this exceptional property is just minutes from Mansfield Ski Club, Mono Cliffs Provincial Park, the Bruce Trail, 20 minutes to Mad River Golf, Devil's Glen ski and the charming village of Creemore. (id:50886)
Sotheby's International Realty Canada
70 Rosemont Avenue
Hamilton, Ontario
Charming 2.5-storey home featuring 3+1 bedrooms, 2 bathrooms, and a full in-law suite with a separate basement entrance! The main floor offers spacious living and dining areas, a large kitchen, and a bright bonus room at the back with vaulted ceilings and a walkout to the backyard (currently used for laundry). Upstairs, you'll find three generously sized bedrooms and an updated 4-piece bathroom, while the third floor includes a versatile bonus space ready to be finished for additional living area. The fully finished basement serves as a complete in-law suite, with private laundry, a kitchen, and a 3-piece bathroom. Outside, a modern stamped concrete driveway accommodates one vehicle, with additional parking via the mutual drive leading to the backyard and a detached single-car garage featuring a new roof. Ideally situated in Hamilton's Stipley neighbourhood, this home is within walking distance to Tim Hortons Field, schools, transit, shopping, and more! (id:50886)
Royal LePage Burloak Real Estate Services
49 Madison Avenue
Hamilton, Ontario
Welcome to 49 Madison Avenue - a charming brick row house in a convenient downtown Hamilton location. This 3-bedroom, 3-bath home offers great space and potential at an affordable price. The main floor features bright living and dining areas, a handy powder room, and a kitchen that walks out to a private backyard. Upstairs, you'll find three comfortable bedrooms and a full bathroom. The high, dry basement adds about 600 sq. ft. of extra living or storage space, with a second full bath already in place and a partially finished layout ready for your ideas. Close to parks, schools, transit, and the shops and restaurants of Barton Village and downtown, this home is a great opportunity for first-time buyers or anyone looking to invest in a growing neighbourhood. (id:50886)
Coldwell Banker Community Professionals
132 Forest Glen Crescent
Kitchener, Ontario
Welcome to this beautifully updated 4-bedroom home in the heart of Kitchener's sought-after Forest Heights neighbourhood. Designed for comfortable family living, this home features four bedrooms on the upper level, a full bathroom upstairs, and a convenient half-bath on the main floor. The main level offers a bright and open layout with a stylish kitchen that includes a large center island, modern cabinetry, and sleek countertops. The dining and living areas flow together naturally, highlighted by a cozy gas fireplace that adds warmth and charm. The finished basement provides valuable extra space that can be used as a rec room, home office, or media lounge. It's flexible and ready for your needs. Step outside into a private backyard with a spacious deck and plenty of green space. It's the perfect spot for relaxing, hosting barbecues, or letting kids and pets enjoy the outdoors. Located within the boundary of top schools, including Meadowlane Public School, Westheights Public School, and Forest Heights Collegiate Institute. You'll also enjoy easy access to Forest Glen Plaza, McLennan Park, Activa Sportsplex, public transit, and major routes like Homer Watson Boulevard and the 401. 132 Forest Glen Crescent is move-in ready and offers the ideal combination of style, space, and location in one of Kitchener's most family-friendly communities. (id:50886)
Housesigma Inc.
101 Reliance Ridge
Ottawa, Ontario
Welcome to 101 Reliance Ridge - a stylish 3-bed + LOFT home in Kanata's sought-after Emerald Meadows/Trailwest community. Tucked on a quiet corner lot, this home blends modern comfort with everyday convenience in a family-friendly neighbourhood, just steps to schools and parks and the occasional kid-powered lemonade stand. Step inside from the covered porch to a huge welcoming tiled foyer and an open-concept main level with big bright windows. The kitchen features granite countertops, a spacious walk-in pantry, and a perfect view of the action in the living and dining areas - so you can cook, chat, and keep an eye on the snacks all at once. From the dining room, step out to your oversized deck with built-in benches and planters - ideal for morning coffee, weekend barbecues, or channeling your inner gardener. Upstairs, the primary suite offers a walk-in closet and a spa-like ensuite with double sinks, soaker tub and separate glass shower. You'll also find 2 additional bedrooms and a versatile loft space that you could use as a home office, reading nook, or the treadmill's final resting place. You'll also enjoy the convenience of a double garage with inside access, and the untapped potential in the basement which is all ready to be finished with added framing/electrical and a bathroom rough-in. Located close to top-rated schools, parks, walking trails, and convenient shopping, this home offers a fantastic balance of community charm and suburban ease - where comfort, style, and good living come naturally. (id:50886)
Coldwell Banker First Ottawa Realty

