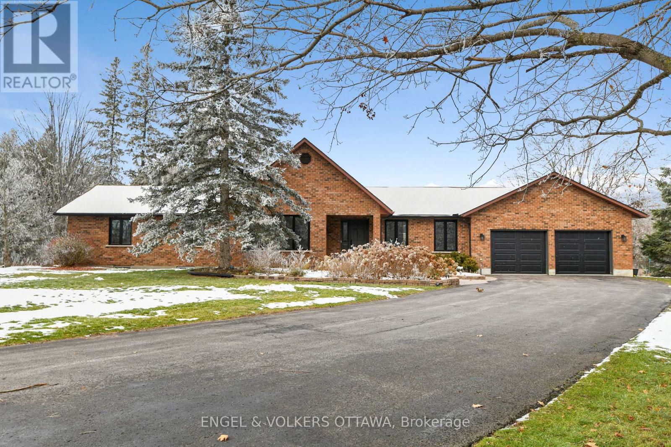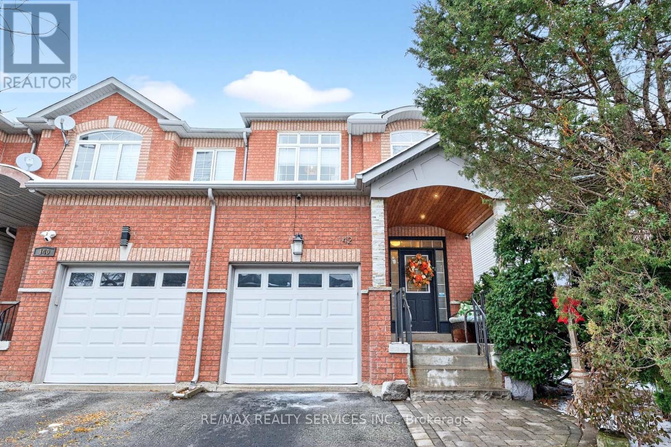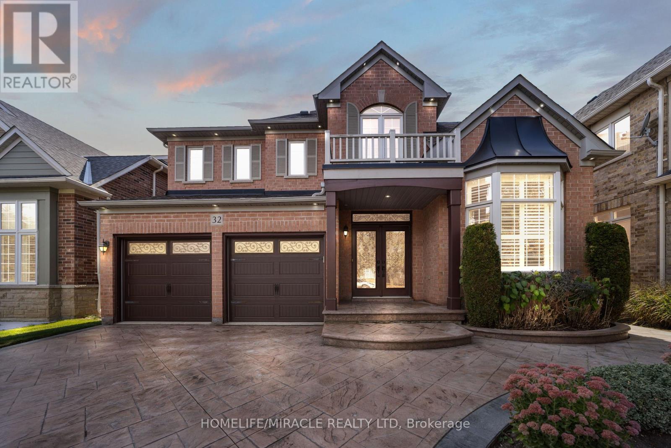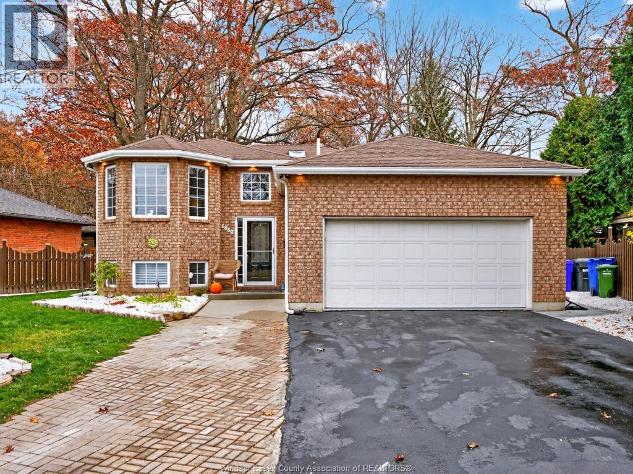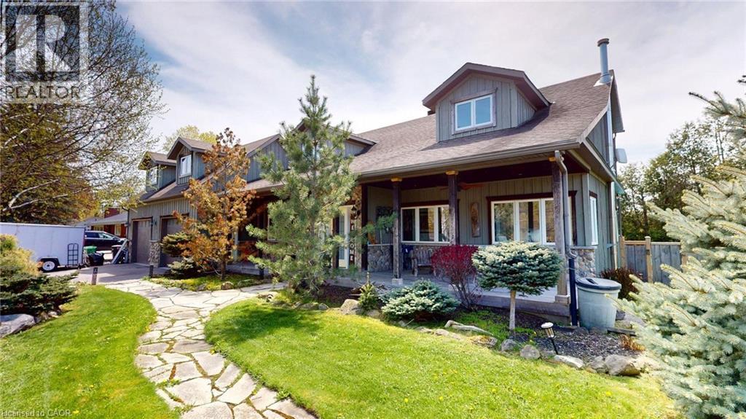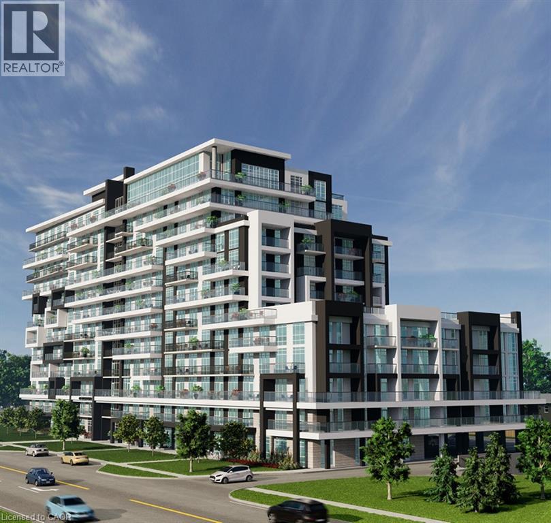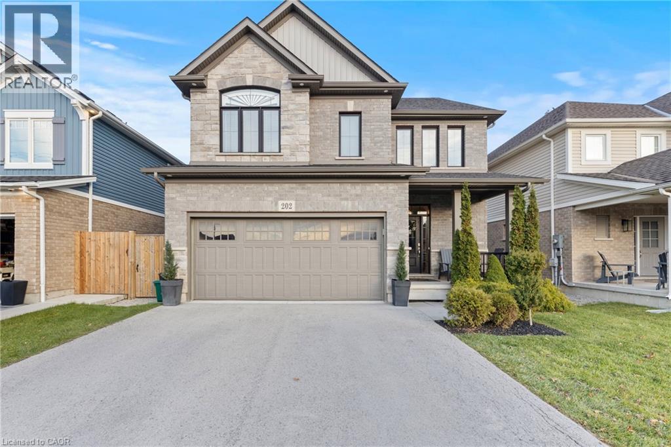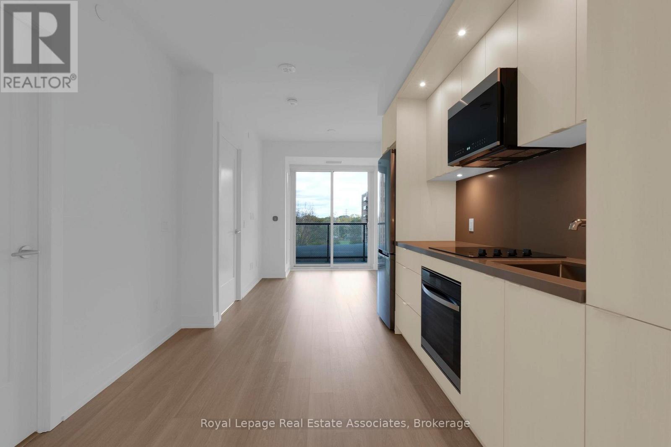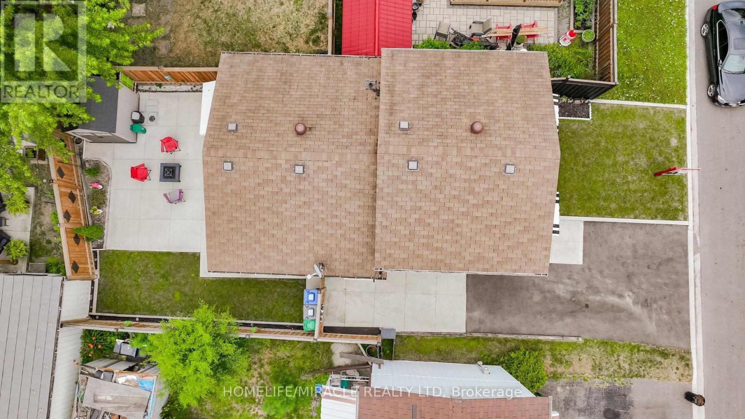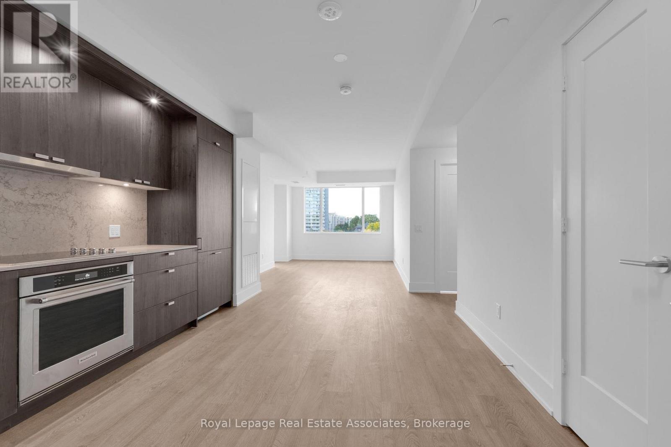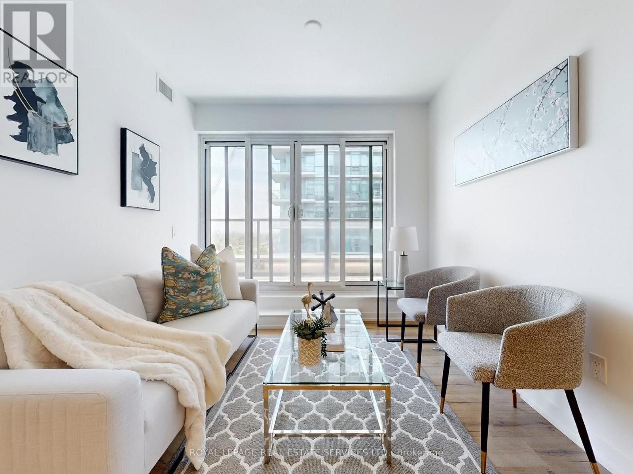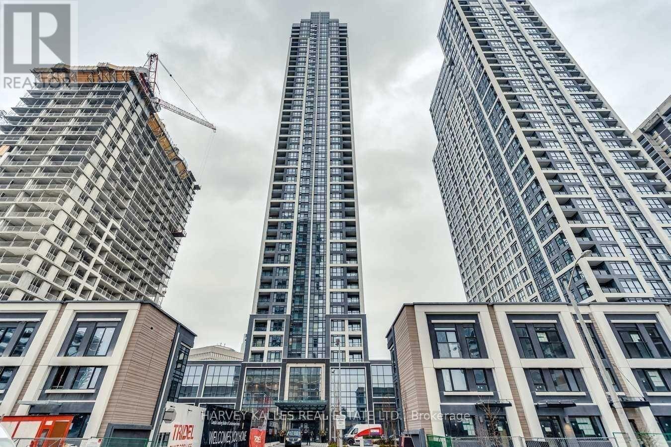102 Delaney Drive
Ottawa, Ontario
This property offers the chance to achieve a relaxing lifestyle with a country-like ambiance, while maintaining easy proximity to the city. Sited perfectly on a lot exceeding five acres, with exceptional sun exposure and almost 500 feet of frontage, this home promises the classic executive lifestyle. The interior boasts beautifully scaled rooms, ranging from a generous entry to formal living and separate dining spaces. The grand great room features vaulted ceilings and rustic beams, evoking a distinct "Tremblant vibe." Space is plentiful, and the property is perfectly oriented for outdoor living, featuring a saltwater pool, an entertainment poolside cabana, and a hot tub located just off the primary suite for private downtime. Winters are ideally spent enjoying cross-country skiing, snowshoeing, or riding snowmobiles and ATVs. With updates already completed on the bathrooms, windows, and garage doors, the home is move-in ready, leaving you with only the opportunity to add your personal touch. The home is equipped with a newer well, pressure tank, - all updated in 2021. Septic was pumped June 2025; inspection in spring 2025 indicates several more years of life with proper maintenance. Roof and mechanicals updated in 2018, interlock landscaping in 2017, granite counters and backsplash in 2020, ensuite and hardwood floors in 2019. Interior repainted in 2025. Upgraded main bath in Spring 2025, and new Windows mid Nov 2025. (id:50886)
Engel & Volkers Ottawa
142 Marycroft Court
Brampton, Ontario
Executive 3-Bedroom Semi In The Heart Of Fletcher's Meadow With No Sidewalks And A Professionally Finished Basement! Featuring An Open Concept Layout With Hardwood Flooring Throughout, An Upgraded Kitchen With Newer Stainless Steel Appliances (2023), And Freshly Painted Interiors Including A Designer Feature Wall And Built-In Surround Sound Speakers. Step Outside To A Private Backyard Oasis Complete With Patio, Exterior Lighting, And Storage Shed-Perfect For Relaxing Or Entertaining. Upstairs Offers 3 Spacious Bedrooms And 2 Upgraded Bathrooms With Brand New Vanities. The Finished Basement With A Full Bath Provides Versatile Space For Recreation, Guests, Or Future Rental Potential. Furnace & A/C Replaced In 2022! Close To Schools, Parks, Shopping, And Transit - This Home Combines Style, Comfort, And Investment Opportunity In One Exceptional Package. (id:50886)
RE/MAX Realty Services Inc.
32 Xavier Court
Brampton, Ontario
Welcome to this stunning detached home nestled in a peaceful cul-de-sac the perfect setting for families seeking privacy, safety, and serenity. Situated on a premium lot, this beautifully maintained home offers a spacious and functional layout with bright, sun-filled living spaces throughout.The main floor features an inviting foyer, open-concept living and dining areas, a den which can be used as an office, a modern kitchen with stainless steel appliances, and a big family room with a fireplace ideal for entertaining or family gatherings. Upstairs, you'll find four generously sized bedrooms, including a luxurious primary suite with a private ensuite bath. A big basement has a potential usable space! The double garage and extended driveway provide ample parking. Located close to highways, top-rated schools, parks, shopping plaza & golf course! (id:50886)
Homelife/miracle Realty Ltd
6860 Matchette Road
Lasalle, Ontario
Welcome to 6860 Matchette Road-an updated home offering comfort, style, and versatility. Perfect for families or an AMAZING OPPORTUNITY for a savvy investor, with the potential to generate approx. $50,000/yr of income through proven ON Residential Tenancy Leases. Step inside and discover thoughtful upgrades throughout and an inviting open-concept living/kitchen area on the upper level. The kitchen offers ample counter and cupboard space with patio doors leading to a patio and fully fenced yard. This home includes 3+2 bedrooms and 2 full bathrooms, providing space for all. The fully finished basement with a second kitchen is ideal for multi-family living, in-laws, or extended guests. Outside, relax in your private oasis. Located near shopping, LaSalle trails, and amenities, this property blends comfort, functionality, and a prime location. Seller has the right to accept or decline any offer. (id:50886)
RE/MAX Capital Diamond Realty
12860 Regional Road 25
Acton, Ontario
1/2 acre landscape front yard with fenced in backyard, kids playground, pond area, pool 15'x 30'ob, sauna. (id:50886)
Comfree
461 Green Road Unit# 919
Stoney Creek, Ontario
Welcome to Muse Condos at 461 Green Rd, Stoney Creek — a contemporary, art-inspired mid-rise by DeSantis Homes offering sophisticated, modern living just moments from Lake Ontario. This upgraded 1-bedroom suite features a thoughtfully designed open-concept floorplan, high-quality finishes, quartz countertops, luxury vinyl plank flooring, a 7-piece stainless steel appliance package, in-suite laundry, and generous balcony space. Residents enjoy world-class amenities: a 6th-floor BBQ terrace with seating and lake-views, a chef’s kitchen and lounge, art studio, media / club room, pet spa, fitness and yoga studios, and smart-home technology (app-based climate control, digital entry, energy monitoring, parcel locker). Perfectly positioned for convenience, Muse is just minutes from major shopping, restaurants, walking trails, and offers easy highway access — ideal for commuting to the QEW / Toronto / Niagara. (id:50886)
Keller Williams Edge Realty
202 South Pelham Road
Welland, Ontario
This beautifully crafted two-storey home showcases luxury living at its finest, offering refined finishes, thoughtful upgrades, and exceptional care throughout. From the stone and brick exterior to the meticulously maintained landscaping, every detail reflects quality and pride of ownership.Step through the front door and experience an inviting open-concept layout highlighted by 9' ceilings, solid oak hardwood, custom panel mouldings, designer lighting, and a beautifully detailed coffered ceiling in the living room. Oversized polished tile, 8 crown moulding, and added windows bring in incredible natural light and enhance the overall flow.The gourmet kitchen is a true showpiece, featuring a stunning custom marble herringbone backsplash, granite countertops, a pot filler, prep island with sink, and 8' patio doors leading to the backyard. Perfect for everyday living or effortless entertaining.Upstairs, the spacious primary suite offers two walk-in closets, hardwood flooring, and a luxurious 5-piece ensuite complete with a free-standing soaker tub. Convenient second-floor laundry adds modern practicality.The fully finished lower level elevates this home even further complete with engineered oak floors, a custom wet bar with granite counters, undermount lighting, bar sink, beverage fridge, and illuminated wall cabinetry. The dedicated home theatre features hardwired 7.1 surround sound, seven built-in speakers, and a 92 motorized projector screen for an immersive experience.Additional features include a security and smart home automation system, central vacuum, and wired cable/ethernet in every room.Impeccably maintained and thoughtfully designed, this one-of-a-kind home delivers luxury, comfort, and turnkey living in every detail. (id:50886)
RE/MAX Niagara Realty Ltd
414 - 60 Central Park Roadway
Toronto, Ontario
Bright and beautifully finished one-bedroom suite at The Westerly 2. This efficient layout features a modern open-concept living and dining area with walk-out to a private balcony - perfect for enjoying morning coffee or evening sunsets. The kitchen offers full-size stainless-steel appliances, quartz countertops, and light-toned cabinetry with sleek integrated lighting. The bedroom includes large windows and generous closet space, while a contemporary four-piece bathroom and in-suite laundry complete the suite. This suite also includes one dedicated parking space for added convenience. Residents of The Westerly 2 enjoy access to premium amenities including a fully equipped fitness centre, yoga studio, co-working lounge, party and entertainment room, outdoor terrace with BBQ and dining areas, 24-hour concierge, and visitor parking. Located steps from Islington Subway Station, Bloor Street shops and cafés, and just minutes to Sherway Gardens, parks, schools, and major highways with easy access to downtown Toronto. (id:50886)
Royal LePage Real Estate Associates
10 Huntingwood Crescent
Brampton, Ontario
VERY GORGEOUS And FULLY UPGRADED 3+1 Bedroom DETACHED HOME(Total $130K Spent) With 1 BEDROOM LEGAL BASEMENT( Cost $55,000)!!! This Home Has Everything You Need; One Of The Best Street & Most Sought-after Neighborhoods Of Brampton; 16 Features That You'll Love About This Home: 1. A Sun-Filled Open-Concept Great Room; 2. Pot Lights Throughout The House, Including Bedrooms and Bathrooms; 3. Chefs Kitchen with Quartz Countertops with matching Backsplash and Floor Tiles Along With Gold Theme Handles, Pulls And Knobs, Custom Cabinetry, Elegant lighting fixtures and Stainless Steel Appliances(Under Warranty From Costco); 4. One Year Old, Spacious, Legal 1- Bedroom Basement Apartment With Soundproof Ceiling and Living Area(Very High Demand Area For Basement Rental, Currently Rented For $1500!!! ); 5. Newer Water-resistant Laminate Flooring; 6. Fully Renovated Bathrooms With Gold Theme Handles, Pulls And Knobs; 7. Professionally landscaped Backyard With A Concrete Patio & Garden Shed, Perfect for Family Time & Summer Evenings; 8. Smart home upgrades; 9. Freshly Painted All Over; 10. Newer Front door (Aug 2024- $4800); 11. New Driveway (Aug 2024); 12. Newer Furnace, A/C(HVAC), HRV and New Ductwork (Jan 2023- $11000); 13. Exquisite Backyard Landscaping and Fencing ($19500); 14. Newer Cabinets in Mudroom; 15. Smooth Ceiling All Over; 16. Truckload Of Storage Space(Crawling Space Area In The Basement); Less Than 5 Minute Walk to Bus Terminal, B.C.C Mall, All Groceries, Banks, Library, Queen Street Corridor; Largest In Brampton- Chinguacousy Park At 2 Min. Walk; Minutes To Hwy 410. Not To Be Missed!!! (id:50886)
Homelife/miracle Realty Ltd
421 - 259 The Kingsway
Toronto, Ontario
Welcome to Edenbridge by Tridel, a premier community blending contemporary design with timeless sophistication in The Kingsway. This spacious 2-bedroom, 2-bathroom corner suite offers 947 sq. ft. of thoughtfully designed living space with a bright, open layout and high-quality finishes throughout. The sleek kitchen features integrated stainless-steel appliances, modern dark cabinetry, quartz countertops, and under-cabinet lighting - seamlessly opening to a large living and dining area with floor-to-ceiling windows and access to a private wraparound balcony. The primary bedroom includes a walk-in closet and luxurious ensuite bath, while the second bedroom provides plenty of natural light and versatility for guests or a home office. A second full bathroom, in-suite laundry, and one parking space complete the offering .Enjoy exclusive access to resort-inspired amenities, including a fitness centre, indoor pool, yoga studio, rooftop terrace, elegant party lounge, and 24-hour concierge. Perfectly located steps from Humbertown Shopping Centre, parks, top schools, and transit, this residence delivers elevated living in one of Etobicoke's most desirable neighbourhoods. (id:50886)
Royal LePage Real Estate Associates
705 - 1195 The Queensway
Toronto, Ontario
This 2-bedroom + den, 2-bathroom condo offers 766 sq. ft. of thoughtfully designed interior space, complemented by an impressive 406 sq. ft. wrap-around terrace with a beautiful northeast view. The open-concept layout features a sleek L-shaped kitchen with quartz countertops, high-quality appliances, and plenty of storage, seamlessly flowing into the spacious living and dining area. With 9-ft ceilings and floor-to-ceiling windows, the home feels bright, airy, and expansive perfect for both relaxing and entertaining. The primary bedroom includes a 3-piece ensuite and large closet, while the second bedroom offers flexibility for guests or a home office. The den provides an ideal workspace or reading nook. Additional conveniences include in-unit laundry and secure parking. Located just minutes from the Gardiner Expressway and Highway 427, with TTC access at your door step, commuting is effortless. Enjoy proximity to Sherway Gardens Mall, top restaurants, shops, and parks all while being part of a vibrant, well-connected West Toronto community. EXTRAS: Amenities include an outdoor rooftop terrace, a private event space with a kitchen and fireplace, a library/study with terrace access, and a fully equipped gym featuring high-end training equipment (id:50886)
Royal LePage Real Estate Services Ltd.
1206 - 7 Mabelle Avenue
Toronto, Ontario
Welcome to Islington Terrace - Suite 1206 at 7 Mabelle Avenue! A stunning 1 bed + den condo with 1 bath, parking, and locker, offering an exceptional layout in a premium Tridel-built community! This suite features a beautifully upgraded extended wall-to-wall kitchen with sleek built-in stainless steel appliances, elegant custom millwork for additional storage, and a reverse osmosis water system... a rare and thoughtful upgrade. The open-concept living space boasts in-suite laundry, a Juliette balcony with floor to ceiling windows & sliding door, and a versatile den perfect for a home office, dedicated dining area or guest space. Located in one of Etobicoke's most connected neighbourhoods, enjoy an outstanding Walk Score and Transit Score steps to Islington Subway Station, shops, cafes, parks, and more. The building offers unbelievable 5-star amenities, including a fitness centre, pool, rooftop terrace, yoga studio, movie theatre, basketball court, party rooms, 24-hour concierge and more! Don't miss your chance to live in this vibrant, well-connected community in the heart of Etobicoke! VACANT, FRESHLY PAINTED AND PROFESSIONALLY CLEANED! (id:50886)
Harvey Kalles Real Estate Ltd.

