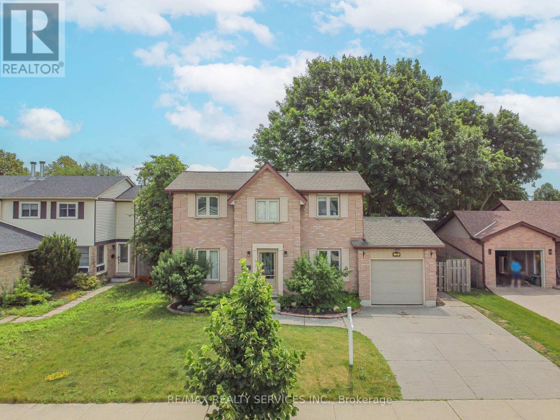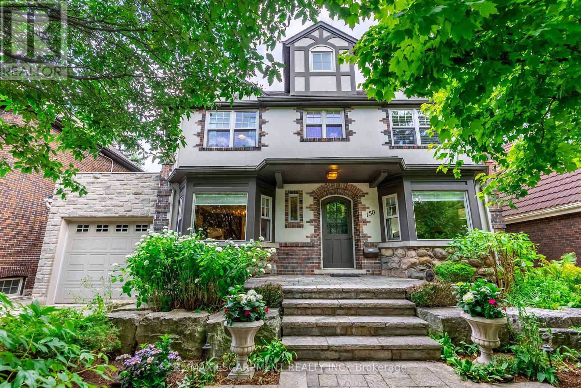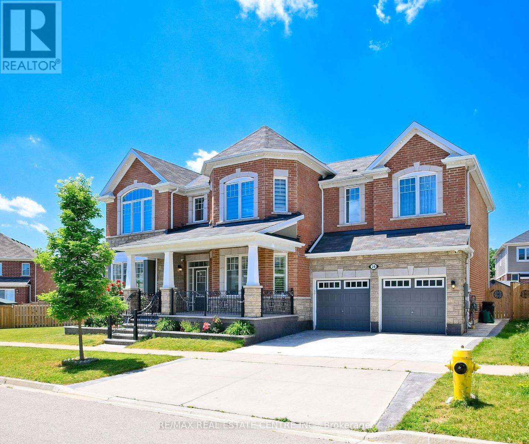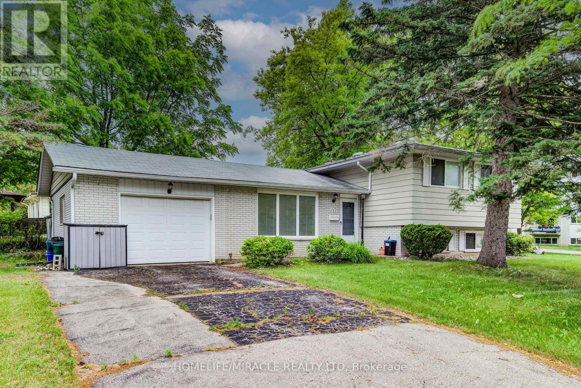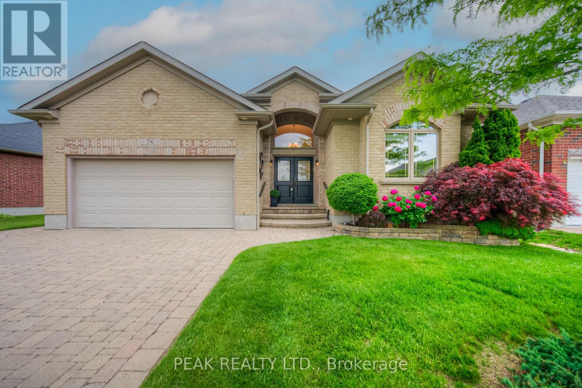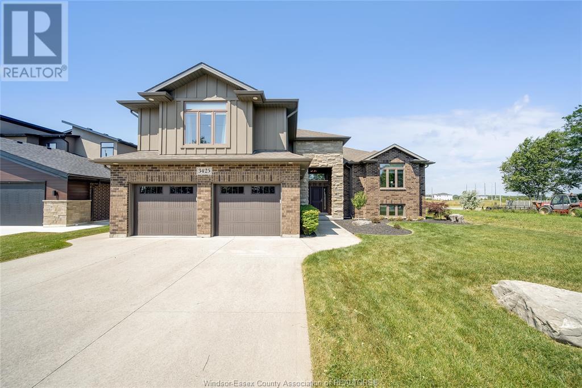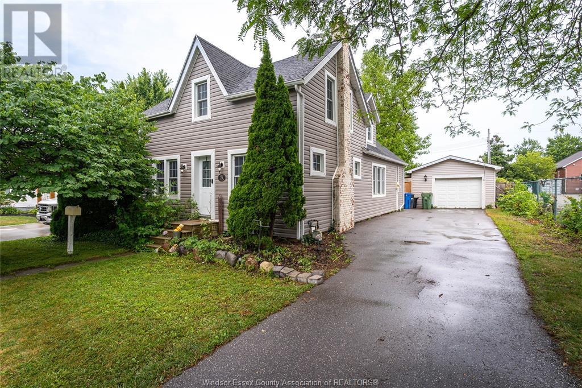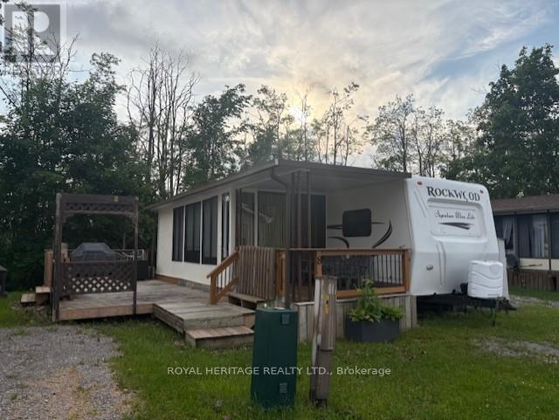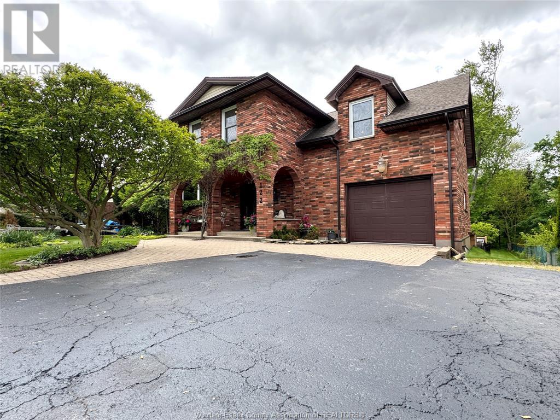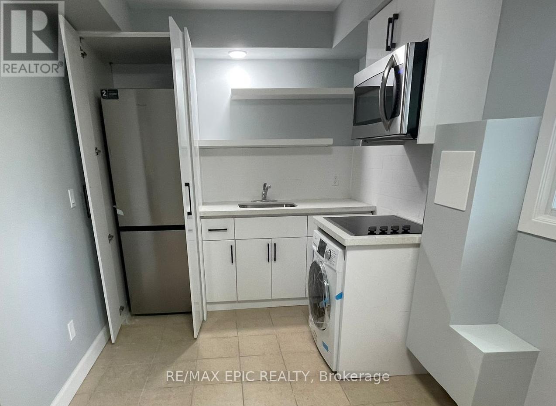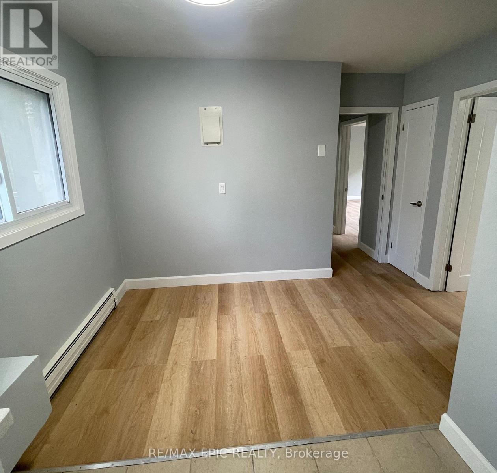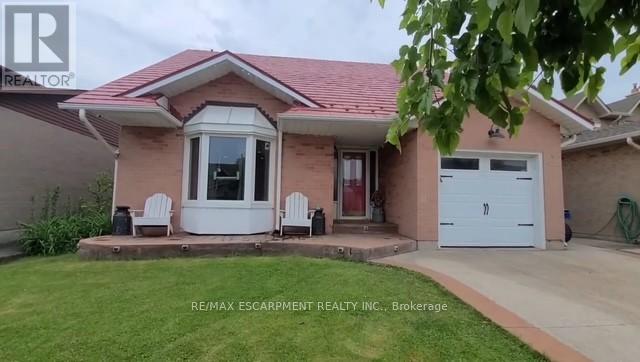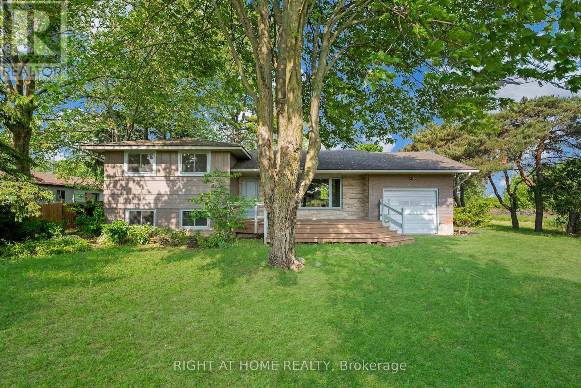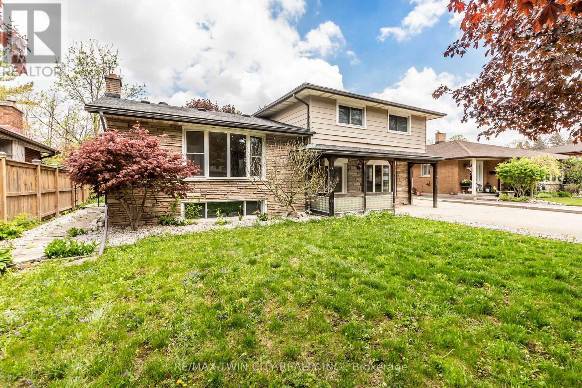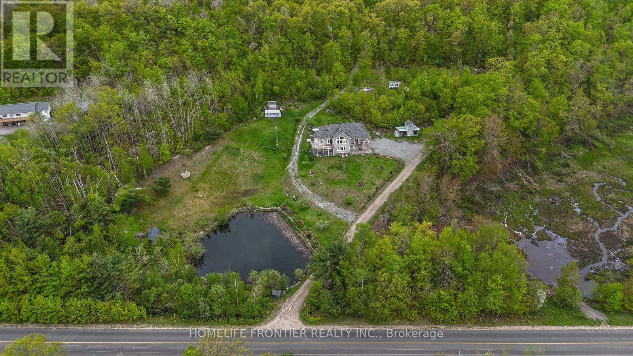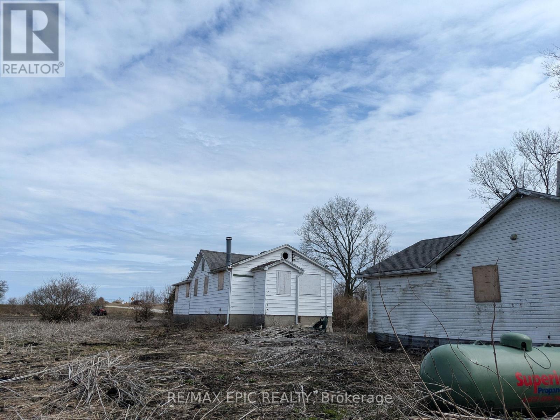153 - 677 Park Road N
Brantford, Ontario
Welcome to this stylish and modern three-Storey townhome nestled in a peaceful neighborhood. Boasting nearly 1,500 square feet of living space, this home offers a second-floor terrace, ideal for creating an outdoor oasis. The spacious main floor features a bright great room, a dining area, an expansive kitchen, and a convenient powder room. Upstairs, you'll find upgraded 3 bedrooms, including a primary bedroom with a walk-in closet, along with two three-piece bathrooms, one being a private ensuite. Thousands invested in upgrades, including premium laminate flooring on the main level, imported ceramic tiles, upgraded coffee granite countertops, a level 1 kitchen backsplash, modern interior doors, California-style ceilings, Decora switches and plugs throughout, and installed A/C (not originally provided by the builder). Located in a prime area, this home is just minutes from the Hwy 403 on-ramp, offering easy access to Hamilton and Toronto. It's also close to Big Box stores, restaurants, Lynden Park Mall, transit, Downtown Brantford, Branlyn and Wayne Gretzky community centers, hospitals, and more **EXTRAS** state of the art SAMSUNG appliances to be included along with stacked LG washer and dryer (id:50886)
Homelife G1 Realty Inc.
5 Clearview Drive
Cambridge, Ontario
Beautiful & Beaming in Blair! Stop to appreciate this cozy bungalow on a massive lot in West Cambridge. An excellent opportunity for first time home buyers and investors! This beautiful detached bungalow is located in the quiet, family friendly Blair area of Cambridge. This Carpet free home is complete with in-law suite. Upon entry you will find a large living room with a huge window that gets an abundance of sunlight in the mornings. Behind the living room you will find the large eat-in kitchen with direct access to the oversized yard. There are also 3 great sized bedrooms and a full bathroom to finish the main floor. Moving downstairs you get almost the same square footage as the upper level. The lower level has a large open concept kitchen and living room. As well as two large rooms and another full bathroom. There is also a large laundry room and storage on this level. Outside is truly breathtaking. Sit back and relax in your HUGE south facing backyard that get's all the sun for our warm Ontario summers. Bonus - No neighbors to the rear! Perfect space for a fire pit, hot tub, swimming pool, the possibilities are endless. This home as an attached garage and ample parking for up to 4 vehicles in the driveway. This is a fabulous neighborhood filled with trails and parks. One day you could be exploring the devils creek trail along the grand river and the next be golfing at Whistle Bear! All while not sacrificing location. Living within walking distance to two schools makes raising your family as wonderful as possible. You are literally 7-8 minutes to the 401! Commuters rejoice! This turnkey property not to be missed. (id:50886)
Save Max Real Estate Inc.
131 Erindale Avenue
Hamilton, Ontario
**Rare Legal Duplex in the sought-after Rosedale area!** This exceptional property offers over 2,500 sq ft of finished living space and is a rare legal duplex in the area. Featuring two almost identical 2-bedroom, 1-bathroom units, each thoughtfully designed with modern finishes. Both units boast spacious eat-in kitchens complete with stainless steel appliances, tiled backsplashes, stone countertops, ample cupboard space, and islands perfect for entertaining. Enjoy large, open-concept living/dining areas filled with natural light. The main floor unit includes a 3pc bath with walk-in shower and ensuite privilege and a partially finished basement with den/office and separate walk-up entrance, which could be a potential third unit. It also comes equipped with a wheelchair ramp for easy accessibility. The upper unit features a 4pc bath and stackable washer/dryer combo. Separate hydro meters provide convenience and flexibility for multi-generational living or investment potential. The fully fenced backyard is an outdoor oasis with a deck, patio, and gazebo. Detached double car garage with double drive adds plenty of parking. Located across from a school, walking distance to a park, and close to the rec centre, public transit, and all major amenities. A truly unique opportunity in a high-demand neighbourhood! Immediate possession available. (id:50886)
New Era Real Estate
73 Pathfinder Crescent
Kitchener, Ontario
Welcome to 73 Pathfinder Crescent, Kitchener a move-in ready gem in a family-friendly neighborhood. This updated 2-storey home offers comfort, style, and convenience with 3 spacious bedrooms and 2 bathrooms. The heart of the home is the beautifully renovated kitchen (2023), featuring sleek countertops, modern cabinetry, a subway tile backsplash, and newer stainless steel appliances, including a 2023 stove, range hood, and dishwasher, plus a 2022 fridge. The open-concept main floor is perfect for everyday living or hosting friends, with new ceramic tile floors (2023) flowing through the foyer and kitchen. The bright living and dining areas lead to a large covered deck, overlooking a private fenced backyard with a mature tree providing shade and charm perfect for relaxing, entertaining, or playtime with kids or pets. Other highlights include a single-car garage, generous driveway parking, and a roof replaced in 2017.This home is ideally located close to top-rated schools, Conestoga College, parks, shopping centers, public transit, and more. It's a perfect fit for families or first-time buyers looking for a well-cared-for home in a vibrant, welcoming community. Don't miss your chance to make this one yours! (id:50886)
RE/MAX Realty Services Inc.
1031 Alliston Avenue
Fort Erie, Ontario
Stunning New Home in Fort Erie Region! Experience the ultimate blend of tranquility and convenience in this exquisite, never-lived-in detached home! Prime Location- Lake proximity: Just a 3-minute drive to the lake's serene shores- Convenient shopping: Only 2 minutes from major retailers, including Walmart, NoFrills, LCBO, Starbucks, RONA, Shoppers, and PetroCanada- Spacious layout: 4 bedrooms, 3 baths, Extra-Deep Backyard, Ideal For Families, Entertaining, Or Gardening! This home offers the perfect balance of relaxation and accessibility, making it an ideal choice for those seeking a peaceful retreat or a convenient lifestyle. Your Dream Home Awaits! Experience the epitome of custom-quality living in this stunning new home, expertly crafted by renowned builder Mountainview Homes. A Premier Living Experience- Unique design: Thoughtfully designed to provide a luxurious living experience- Growing community: Located in a vibrant, amenity-rich neighborhood with endless possibilities- First to live: Be the first to call this incredible home your own!-BASEMENT NOT INCLUDED- (id:50886)
Exp Realty
1101 - 55 Duke Street W
Kitchener, Ontario
New Condo. Located In The Heart Of Downtown Kitchener. Steps From LRT, Go Station, City Hall, Vibrant Shopping Life, & So Much More. The Tech Hub of Kitchener Has A Heart Beat That You Would Love To Call Home. 2 Large Bedrooms In The Perfect Layout. Clean Modern Finishes. Pack Your Bags And Move In TODAY! Extras:S/S Fridge, Stove, Dishwasher, Stacked Washer/Dryer. Quartz Counters In Kitchen With Breakfast Island. (id:50886)
Real Broker Ontario Ltd.
158 Dalewood Crescent
Hamilton, Ontario
Welcome to 158 Dalewood Crescent A timeless home nestled in one of the most prestigious enclaves of Canada's first planned community. This 2-storey Tudor-style residence offers 5+1 bedrooms, 3+1 bathrooms, and over 2,800 square feet of thoughtfully updated living space in a neighbourhood renowned for its beauty, design, and community feel. Surrounded by mature trees and steps from Churchill Park, the Royal Botanical Gardens, Bruce Trail access, top-rated schools, and McMaster University and Hospital, this home offers the best of Hamilton living with a rare combination of privacy and convenience. A seamless addition has transformed the main floor, creating a stunning open-concept kitchen and family room ideal for entertaining and day-to-day comfort. Bespoke details abound with a custom mudroom and polished main-floor bathroom, while oversized windows overlook a beautifully landscaped backyard retreat complete with a salt-water pool with a cascading waterfall, stone patio ideal for al fresco dining, and a hand-crafted cedar pool house featuring leaded glass windows that perfectly echo the homes Tudor heritage. Modern comfort has been meticulously integrated into the homes historic fabric. Original gumwood trim, bay windows, and graceful cove ceilings speak to its 1930s pedigree, while contemporary upgrades ensure effortless everyday living. A finished basement adds flexible space for a playroom, recreation area, or guest suite, completing this homes exceptional functionality. 158 Dalewood Cres. isn't just a house Its a legacy property in one of Hamilton's most sought-after neighbourhoods. RSA. LUXURY CERTIFIED. (id:50886)
RE/MAX Escarpment Realty Inc.
182 Metcalfe Street
Guelph, Ontario
Charming bungalow with a legal basement apartment in Guelph's General Hospital neighbourhood! This well-kept 3+2-bedroom, 2-bathroom home features a separate legal apartment, each living space with its own laundry and entrance, offering versatility for families, investors, or multigenerational living. With many updates completed in 2019 and more recently, the home has been well cared for since. Enjoy a spacious, fenced backyard with a stone patio and a double-wide driveway. Located on a quiet street close to Riverside Park, trails, schools, and downtown Guelph. Please note that some photos have been virtually staged. (id:50886)
Century 21 Miller Real Estate Ltd.
24 Pickett Place
Cambridge, Ontario
Welcome to 24 Pickett Place, a truly exceptional Willowdale model by Mattamy Homes, offering an expansive 3,464 sq. ft. of upgraded living space on a rare 130-ft wide pie-shaped lot the only one of its kind in the highly desirable River Mill community. This impressive all-brick home features a striking 19-ft open-to-above foyer, 9-ft ceilings on both levels, pot lights, hardwood flooring, and over $50,000 in professional landscaping. The gourmet kitchen is equipped with built-in stainless steel appliances, a gas stove, quartz countertops, and a large breakfast area perfect for entertaining and everyday living. Upstairs, the spacious primary suite offers a private en-suite and a generous walk-in closet, providing a true retreat. The additional three bedrooms are all well-sized, each designed with comfort in mind, and two feature walk-in closets, with one enjoying direct access to a private bathroom. A large open loft provides the flexibility to create a fifth bedroom, home office, or media room tailored to suit your lifestyle needs .Set in a prime location, just minutes from Highway 401, you'll also enjoy easy access to Costco, Home Depot, Walmart, top dining spots, Kitchener Airport, Cambridge Memorial Hospital, and a nearby provincial park. Situated in a family-oriented community, this home offers proximity to scenic walking trails, top-rated schools, parks, and public transit. Seamlessly blending modern elegance with practical comfort and unbeatable convenience, this is the ideal home for growing families. (id:50886)
RE/MAX Real Estate Centre Inc.
262 Northcrest Place
Waterloo, Ontario
This charming side-split 3-bedroom, 2-washroom bungalow on a premium corner lot offers unbeatable value with its prime location just minutes from Laurier University (under 3 km) and within walking distance to Conestoga College Waterloo Campus-making it ideal for families, students, or savvy investors. The home features an attached garage and a partially finished basement, with easy access to expressways, shopping centres, public transit, and everyday amenities. Surrounded by mature trees and located near a rare, expansive park, it's a haven for nature lovers and birding enthusiasts. Nearby highlights such as Waterloo Park, Uptown Waterloo, LRT stations, tech hubs, top-rated schools, and vibrant dining spots significantly enhance the lifestyle and investment potential of this unique property. Don't miss your chance to own in one of the most desirable and high-demand areas in the region! (id:50886)
Homelife/miracle Realty Ltd
56 Bonaventure Drive
Wilmot, Ontario
Welcome to 56 Bonaventure Drive a beautifully maintained bungalow designed for comfortable living in the Stonecroft community. This home features a bright, open-concept main floor with soaring cathedral ceilings, hardwood floors, and abundant natural light. The spacious kitchen is perfect for entertaining, complete with stone countertops, under-cabinet lighting, a 360-degree island access, and a walkout to the full-width back deck. The main floor boasts a serene primary suite with deck access, twin closets, and a 4-piece ensuite featuring a low-barrier glass shower and a corner soaker tub. A second bedroom, full bathroom, and convenient laundry room complete the main level. Downstairs, enjoy a large builder-finished space with a rec room featuring the second gas fireplace, an additional room for guest accommodations, office or gym, a 3-piece bathroom with walk-in shower, and ample storage space. Outside, relax or entertain on the oversized deck with glass railings and dual power awnings, all overlooking the scenic garden and backing onto the walking trail. The interlocking double driveway, double garage, in-ground irrigation system, and upgraded insulation add to the comfort and convenience of this property. Stonecroft's 18,000 sq. ft. rec center offers an indoor pool, fitness room, games/media rooms, library, party room, billiards, tennis courts, and 5 km of walking trails. Come live the lifestyle at Stonecroft! (id:50886)
Peak Realty Ltd.
3425 11th Concession Road
Maidstone, Ontario
Luxury living awaits in this stunning executive raised ranch with bonus room. Offering 2,500 sq ft above grade plus a fully finished basement with tons of natural light. Built in 2014 and impeccably maintained, this home features 5+ bedrooms, including 3 upstairs with a luxurious primary suite with walk-in closet, and a spa-like ensuite with a large walk-in shower. Enjoy open-concept living with a bright living room featuring tray ceilings, a cozy gas fireplace, a large kitchen with island seating and eating area, and patio doors leading to a covered patio that overlooks your backyard oasis. The fully finished basement offers 2 additional bedrooms, an office, a full bathroom, and a spacious family/recreation room complete with a wet bar — perfect for entertaining or multi-generational living. Enjoy peace of mind and convenience with an attached garage with inside entry, large mudroom, and tons of storage throughout. Step outside to your private backyard retreat with an inground saltwater pool, fire pit, and inground sprinkler system. Ideally located near the upcoming mega hospital, battery plant, 401 highway, temple, and all city amenities — all while enjoying the peaceful feel of the county. This exceptional home blends style, space, and function in one incredible package. Don’t miss your opportunity to make it yours! (id:50886)
RE/MAX Care Realty
21 Alice Street South
Essex, Ontario
CHARMING 3 BDRM, 2 BATH FAMILY HOME WITHIN WALKING DISTANCE TO ALL DOWNTOWN AMENITIES. ENJOY A RECENTLY UPDATED ABOVE GROUND POOL, SPACIOUS PRIVATE FENCED YARD, NEW SIDING, FURNACE AND TANKLESS HOT WATER SYSTEM (2023), LARGE DRIVEWAY FOR 4-5 VEHICLES LEADING TO 1 CAR GARAGE. LOTS OF ROOM FOR THOSE FAMILY GATHERINGS IN THE HUGE DININGROOM, OPEN TO LIVINGROOM WITH FIREPLACE. SPACIOUS PRIMARY BEDROOM WITH ROOM FOR SITTING AREA. TONS OF POTENTIAL HERE FOR THE GROWING FAMILY. PUT THIS ONE ON YOUR LIST AND CHECK IT OUT TODAY. IMMEDIATE POSSESSION AVAILABLE. (id:50886)
Deerbrook Realty Inc.
14th Street , Lot 8 - 920 Skyline Road
Selwyn, Ontario
Rockwood Signature Ultra Lite trailer for sale. Move in-ready! Enjoy your summer on the lake! 33' trailer, covered porch and large enclosed hard-top screen house for rainy days and cozy nights. Massive deck for entertaining. Beautiful green space behind offers excellent privacy and late afternoon shade. Fully enclosed queen bedroom with sliding doors. Second bedroom has double fold-out bed and a twin swing-down bunk. With extra couch and futon, will sleep 9. Two electric slide outs create great additional space. Attractive kitchen and entertainment unit area, lots of storage. Heating and air conditioning are ducted throughout unit and has a 3 pc bath/shower. Skyline resort is located on beautiful Chemong Lake on the Trent Severn Waterway. Exceptional amenities: sandy beach, 2 pools, dog park, boat docks, fishing, kids giant trampoline pillow, playground, mini golf, socccer, baseball, fire pits, at each site. Adult and childrens activities at the community centre. Security and carded gate. Season is May - October. Showings by appointment only. Time to check out lakeside summer living! (id:50886)
Royal Heritage Realty Ltd.
122 Augustine Drive
Kingsville, Ontario
LARGE RAVINE LOT. THIS BEAUTIFUL MULTI LEVEL LARGE HOME FULL STOREY HOME, TOTALLY RENOVATED & IN MOVE IN CONDITION. 5 BEDROOM HOUSE & 3 BATHS, FORMAL LIVING ROOM, NEWER LARGE KITCHEN WITH GRANITE COUNTER TOP. MAIN FLOOR LAUNDRY. 1 1/2 CAR GARAGE IN FRONT OF 1 1/2 CAR GARAGE. AT THE BACK LOWER LEVEL HAS REC ROOM & LARGE OFFICE ROOM. 34' X 30' ROOF TOP DECK. HEATED OVAL ON-GROUND POOL. AC REPLACED 2022. TANKLESS HOT WATER TANK 2022 (OWNED) KITCHEN WITH ALL BUILT IN. LOOKING FOR LARGE FAMILY WITH BEAUTIFUL RAVINE LOT? CALL LISTING AGENTS. (id:50886)
H. Featherstone Realty Inc.
5 - 569 Dufferin Avenue
London East, Ontario
Just renovated!! Centrally located, this 3-bedroom apartment blends modern comfort with unbeatable convenience. Each bright and spacious bedroom features large windows and new flooring, while the brand-new kitchen boasts sleek white cabinetry, quartz countertops, open shelving, a subway tile backsplash, and new appliances including a cooktop, microwave, and built-in washer/dryer combo. The bathroom is fully updated with a marble-style tiled shower and tub. Quiet, well-maintained building. Perfect for students or young professionals, this clean and stylish space is just minutes from Western University, downtown London, Fanshawe College (via transit), parks, grocery stores, and more. Students, families and newcomers welcomed. (id:50886)
RE/MAX Epic Realty
4 - 569 Dufferin Avenue
London East, Ontario
Just renovated!! Centrally located, this 3-bedroom apartment blends modern comfort with unbeatable convenience. Each bright and spacious bedroom features large windows and new flooring, while the brand-new kitchen boasts sleek white cabinetry, quartz countertops, open shelving, a subway tile backsplash, and new appliances including a cooktop, microwave, and built-in washer/dryer combo. The bathroom is fully updated with a marble-style tiled shower and tub. Quiet, well-maintained building. Perfect for students or young professionals, this clean and stylish space is just minutes from Western University, downtown London, Fanshawe College (via transit), parks, grocery stores, and more. Students, families and newcomers welcomed. (id:50886)
RE/MAX Epic Realty
448 Acadia Drive
Hamilton, Ontario
Excellent 3 Bedroom 2 story home. Prime Mtn location. Modern layout. Newer vinyl plan flrs. Newer steel roof 2021. Newer exposed aggregate concrete drive & patio. newer eaves. Window & Doors 2020. Impressive ledger stone in living & dining room. Family rm w/ gas fireplace. N/Gas BBQ & Firepit. Wood pizza over. Prime bedroom w/ ensuite/. Spacious bedrooms. Lrg loft and storage area. Entertaining bsmt w/ bar, dart board and video games. Rec rm w/ electric FP. Dream yard w/ heated inground pool. Tiki bar. Covered Canopy. Great for entertaining. Must see! (id:50886)
RE/MAX Escarpment Realty Inc.
1940 Wagg Road
Niagara-On-The-Lake, Ontario
WELCOME TO A NATURE LOVER'S PARADISE! Set amidst 12 acres of Carolinian forest with a pond, this hidden gem is a dream come true for nature enthusiasts. Located at the end of a tranquil dead-end road, yet just a short drive to Virgil and Old Town Niagara-on-the-Lake, this property offers the rare combination of privacy and proximity to town. This detached sidesplit features 3 bedrooms and 2 full baths. The bright interior boasts plenty of windows, allowing for a great deal of natural light and a beautiful view of the outdoors. This home features inviting living areas and includes the potential for a separate in-law suite with its own entrance - ideal for extended family or rental opportunities. There is a newly built second building on the property fully equipped with electricity, heating, and cooling (currently used as a studio), which adds even more flexibility and space, perfect for artists, musicians, or anyone in need of an inspiring creative space. Whether you're searching for a weekend escape, a full-time residence, or a property with income potential, this retreat offers a very unique opportunity in one of the most beautiful areas of Ontario! A large portion of the property is protected by the Greenbelt, therefore you can enjoy the property with complete privacy. Survey available. (id:50886)
Right At Home Realty
2963 Old Lakeshore Road
Sarnia, Ontario
WELCOME TO A ONE OF A KIND PROPERTY! THIS BEAUTIFUL YEAR-ROUND COTTAGE STYLE HOME IN BRIGHT'S GROVE IS UPDATED THROUGHOUT. THE HOME OFFERS 3 BEDROOMS, 2 BATHROOMS,A LARGE LIVING ROOM & A GOOD SIZE KITCHEN. AT THE BACK, YOU HAVE YOUR OWN TINY HOUSE WITH MURPHY BED, BATHROOM AND KITCHEN. THIS SPACE IS PERFECT FOR GUESTS OR TO RENT OUT TO OFFSET YOUR MORTGAGE. TINY HOME IS CURRENTLY TENANTED. (id:50886)
Exp Realty
413 Carson Drive
Kitchener, Ontario
Rare 5-Level Backsplit with 3 Separate Living Areas. Located in the desirable Heritage Park neighborhood, this unique home offers incredible flexibility with three fully equipped living areas, each featuring its own kitchen and bathroom. Whether you are accommodating extended family or seeking rental potential, this 5-bedroom, 3.5-bathroom layout with three kitchens provides numerous options. With over 2,500 square feet spread across five levels, the main entrance connects all three spaces. The upper two levels include a bright living and dining room with deck access, a well-appointed kitchen, three bedrooms, and a 5-piece bathroom. On the main level, you'll find a spacious bedroom/family room with a wood fireplace and a 4-piece bathroom, which connects to a sunroom featuring a kitchen, gas fireplace, and access to a fully fenced yard. The lower two levels offer another complete living space, including a wood fireplace, kitchen, laundry area, a 3-piece bathroom, sauna, hot tub, and a large bedroom. This bedroom is linked to a unique corridor/tunnel that includes two flexible-use rooms and a powder room, all leading to an underground space beneath the garage. The oversized 2-car garage spans three levels, featuring a loft for storage and a lower-level area with a wood fireplace, perfect for a studio, workshop, or home business. Additional features include a cedar deck, upgraded countertops, undermount farmhouse sinks, and numerous updates, such as most windows, the furnace, and the roof replaced in 2018, and a water softener in 2022. Conveniently located near schools, parks, shopping, transit, and the expressway, this exceptional home offers unmatched versatility for large families or investors. (Please watch VT2 Unbranded for a quick walkthrough.) (id:50886)
RE/MAX Twin City Realty Inc.
1019 Silk Lane
Minden Hills, Ontario
Welcome to your private retreat nestled on over 37 acres of lush forest. where tranquility meets convenience. This beautifully maintained raised bungalow features 3+1 spacious bedrooms, offering plenty of room for family, guests, or a home office. Stunning 12ft Cathedral Ceilings In Dining, 9 Ft Through out. Large windows throughout the home flood the interior with natural light, enhancing the bright and airy feel of the spacious living areas. Natural Hardwood Floors On Main. The open-concept layout makes entertaining a breeze, while also offering cozy corners to relax and take in the serene surroundings. Spacious Primary Retreat W/ 4pc Bath, W/I Closet & a Balcony With Breathtaking Views. Step outside and immerse yourself in nature, 2 Docks for Enjoying a pristine lake, perfect for kayaking, fishing, or simply enjoying peaceful moments by the water. Whether you're looking for a year-round residence or a weekend getaway, this property is a rare find for those seeking space, privacy, and a true connection to nature W/ A Private Pond in The Front Yard. Lower Level Slab in Floor Heating & Garage Floor Heating on Separate Thermostat, AC Installed 2021Dont miss this unique opportunity to own a piece of paradise! A short Drive Into Minden For All Your Necessities Incl Schools, Shopping, Dinning, The Haliburton Hospital. (id:50886)
Homelife Frontier Realty Inc.
1833 Mersea Road E
Leamington, Ontario
Attention Investors Land Value Opportunity!This property is being sold for land value only and in as-is, where-is condition, offering incredible investment potential. Whether you're planning to rebuild, develop, or create a rental income setup, this is your chance to capitalize on a unique opportunity.Situated on a lot surrounded by open farmland, it provides ultimate privacy and a serene, rural setting. Don't miss out endless potential awaits! (id:50886)
RE/MAX Epic Realty
332 - 190 Jozo Weider Boulevard
Blue Mountains, Ontario
Welcome to "Mosaic At Blue" located in the central pedestrian Village inspired by European design, Ontario's largest family, 4 seasons resort only 2+ hours from the GTA. The resort offers year round activities for all ages. Steps to the ski hills, Millpond, trails, grocery, shops, stores, restaurants, bars, spa, golfing, mountain biking, conference centre. Minutes to private beach, Scenic Cave & short drive to the town, Georgian Bay & the largest freshwater Wasaga Beach. Fully furnished one bedroom suite with spacious 578 Sq Ft, balcony overlooking gorgeous courtyard & swimming pool. Suite is currently in excellent & well managed rental program generating income to help offset operating expenses while not in use. Enjoy max 10 nights/month for personal use. The suite is completely turn-key with fireplace, one bedroom, pull-out sofa bed in living room, dining area and a kitchenette, sleep up to 4 comfortably. Walk out to oversized balcony from living room overlooking beautiful swimming pool & courtyard. Ensuite storage, ski locker & heated underground parking for homeowner's exclusive use. 100% ownership, not a timeshare property. HST may be applicable or deferred by obtaining a HST number as registrant to enroll into Blue Mountain Resort Rental Program. 2% Village Association Entry Fee of purchase price is due on closing & approx. of $1.08/Sq Ft applied to annual VA fees paying quarterly. **Historic rental statements are available upon request** **EXTRAS** Amazing amenities including direct access from lobby to Sunset Grill, year round heated swimming pool & lap pool, hot tub, sauna, fitness centre, owner lounge, bike room & kid's game room. Thank You For Showing. (id:50886)
RE/MAX Epic Realty




