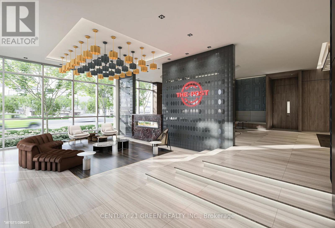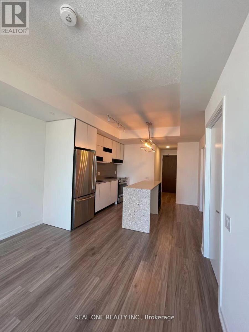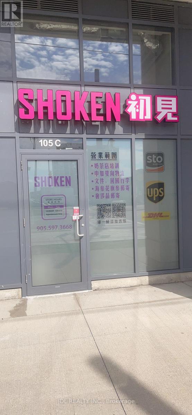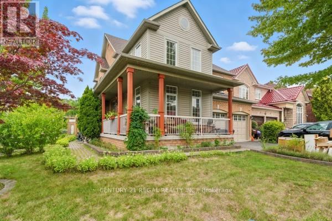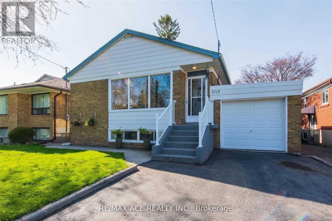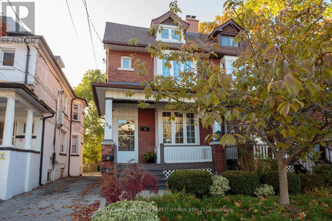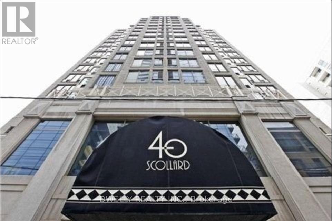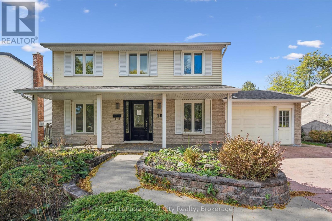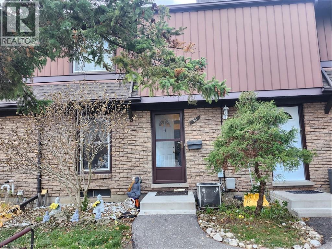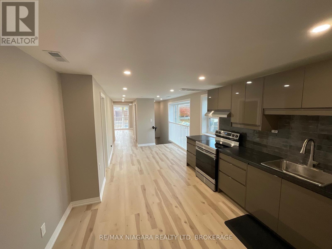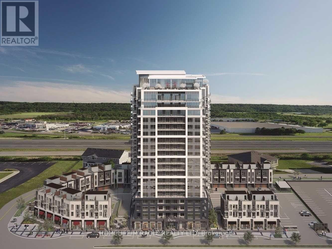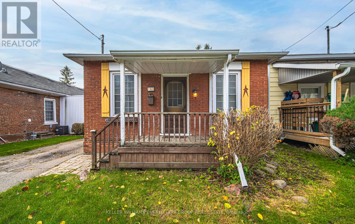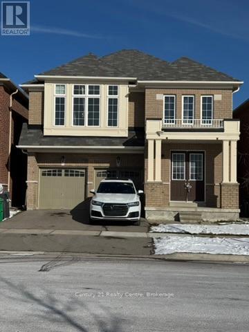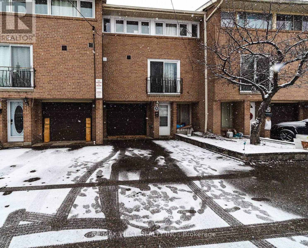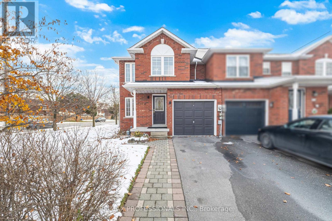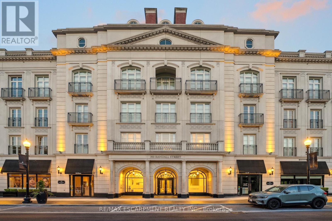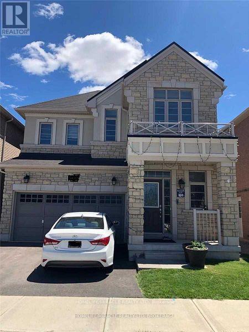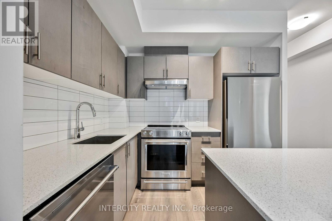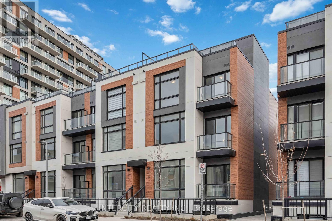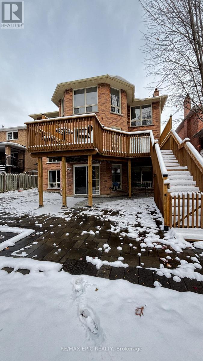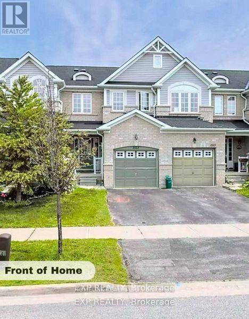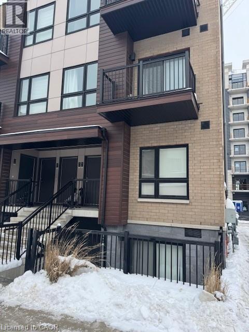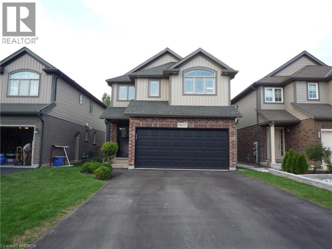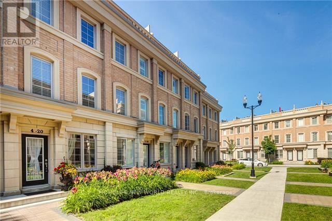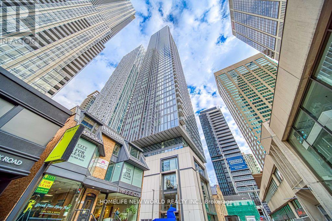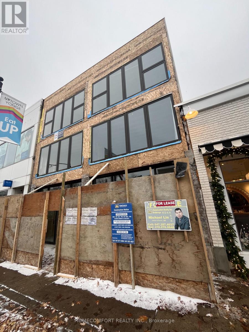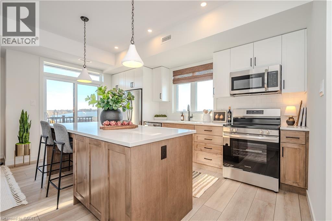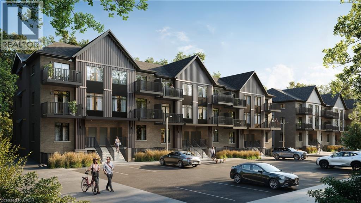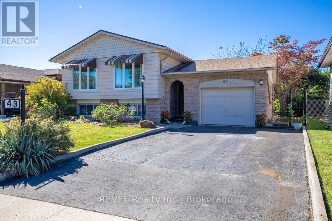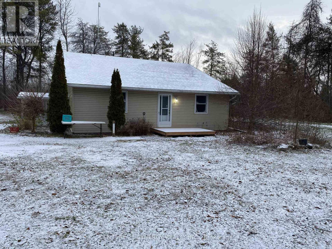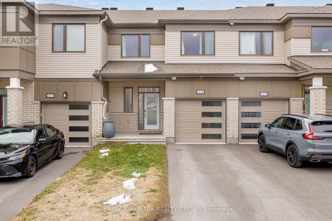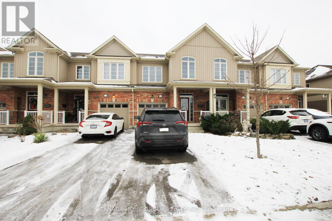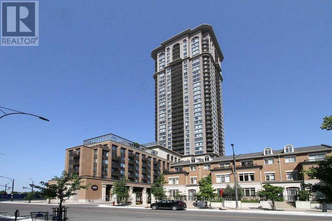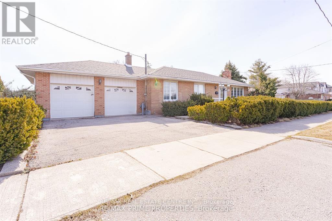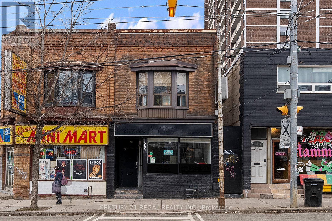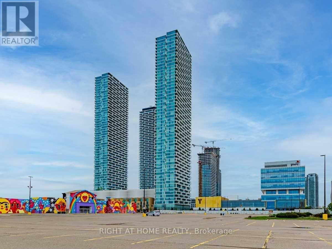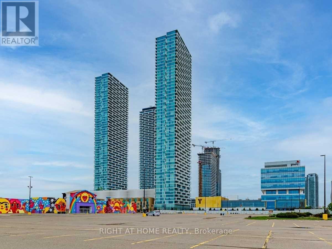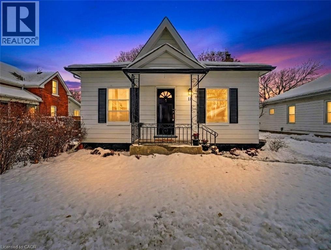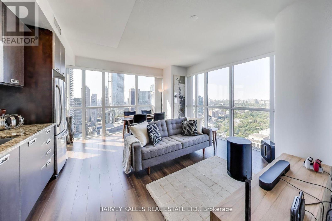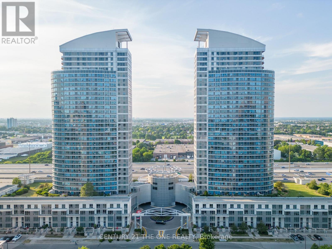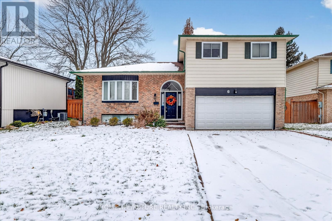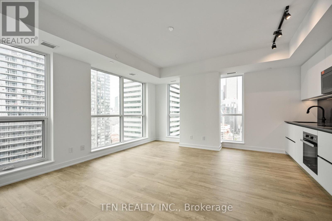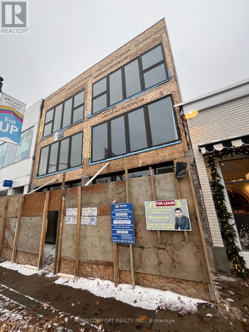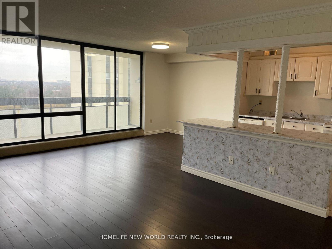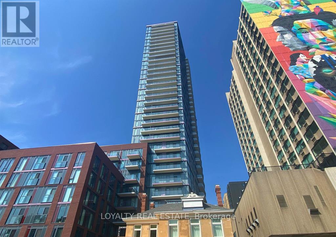224 - 412 Silver Maple Road
Oakville, Ontario
For Lease - Unit 224, The Post Condos | North Oakville. Welcome to Unit 224 at The Post Condos by Greenpark Homes, a brand-new, never-lived-in luxury suite offering refined modern living in the heart of North Oakville. Less than one year old, this beautifully designed 2+1 bedroom, 2-bathroom residence features an open-concept layout with natural light. Suite Features: Spacious 2+1 bedrooms ideal for families or work-from-home needs, 2 full bathrooms with contemporary finishes, Open-concept living and dining area, Modern kitchen with countertops, stainless steel appliances, sleek cabinetry, and backsplash, Smart home technology, including keyless digital entry, in-suite wall pad, and smart thermostat, High-speed internet included in lease, One underground parking space and one owned locker included, Building Amenities, Concierge service, Fully equipped fitness center, Games room and social lounge, Party room with full kitchen (available for private bookings), Rooftop terrace with seating areas, and stunning views. Prime Location: Steps to public transit, Minutes to Longo's, Walmart, Superstore, LCBO, Canadian Tire, restaurants, gas stations, and car washes. Close to walking trails, parks, and green spaces, Easy access to Highways 403, 407, and QEW, Convenient proximity to Oakville GO Station, Sheridan College, Oakville Trafalgar Hospital, and top-rated schools. This exceptional residence combines luxury, convenience, and connectivity, making it the perfect place to call home. Book your showing today through LBO and experience life at The Post Condos. (id:50886)
Century 21 Green Realty Inc.
1907 - 4065 Confederation Parkway
Mississauga, Ontario
Excellent Condition 1 Bedroom Condo Available In Very Fantastic Location In Mississauga. Incredible View From All The Windows. New Building With New Amenities(2021). Excellent Location Near Downtown Mississauga. Close To Square One, Sheridan College, Movie Theater, Etc Extras: *Triple A Tenant Only! Offer *Must* Along With 1. Full Equifax Credit Report; 2. Rental Application; 3. Employment Letter/Pay Stubs; 4 Ontario Lease Form. *New Comer Might Consider. (id:50886)
Real One Realty Inc.
105c - 370 Hwy 7 E
Richmond Hill, Ontario
Location! Location! Location! Rare opportunity to own a prime ground-floor commercial unit on one of the busiest streets in Richmond Hill. This unit fronts directly onto High Traffic Highway 7, surrounded by high-rise residential condos and ongoing developments. Future T&T Supermarket is opening across the street, guaranteeing even higher foot traffic and business potential. Highlights: Ideal for retail, bubble tea, snack bar, beauty salon, nail spa, or hair studioSurrounded by high-income residents and top-ranking school zones strong spending power and stable clienteleExcellent exposure with signage permittedShared condo public washrooms, visitor surface & underground parkingEasy access to YRT/GO Transit, Hwy 407 & 404Why Buy This Unit: Small size means manageable investment & low carrying costHigh rental demand perfect for investors looking for steady cash flowFlexible use great for self-use business owners or long-term investors Option to assist buyers in applying for business loans or government small business grants helping you achieve your entrepreneurial dream sooner! (id:50886)
Jdl Realty Inc.
3 Osprey Court
Toronto, Ontario
Prime Scarborough Location Detached 4 Bedroom house near Ravine on a Court. Shows extremely well, kitchen with Island,Upgraded Washrooms, large covered deck with finished basement. Nicely landscaped . Near Toronto Zoo (id:50886)
Century 21 Regal Realty Inc.
Bsmt - 3715 St Clair Avenue E
Toronto, Ontario
Welcome to the 3 Bedroom Basement Apartment with laminate floor through out. One bedroom size is 14 feet x 24 feet and walk out to the backyard where you can sit., relax in the summer. The other 2 bedrooms are also above standard size with high ceiling. This location is so comfortable for commute, bus stop just across the street, Scarborough GO station is walking distance. Kennedy Station, Warden Station, R.H. King Academy, John A Leslie, French Immersion School, Catholic School, Scarborough Bluffs, Parks, Grocery Stores, Plaza are within a short distance (id:50886)
RE/MAX Ace Realty Inc.
3 - 30 Oak Park Avenue
Toronto, Ontario
This renovated 2-level upper suite is ideally located just a 10-minute walk from Woodbine subway station. Easy for you to budget with heat, hydro, water, private surface parking space, and private balcony included in the rent! Situated on a quiet residential street with mature trees, you will appreciate the character of a century home with the beauty of contemporary updates. The east-west configuration brings gorgeous morning light through the front bay window, and you can enjoy sunsets from a balcony with views of mature trees. The third floor room features windows on both sides, making an interesting home office, family room, or second bedroom. Upgrades include in-suite private laundry, stainless steel appliances, quartz countertops, and wide-plank vinyl flooring. Walk to all the shops, amenities, and restaurants the Danforth has to offer, and enjoy the many nearby parks and green space. Be sure to watch the virtual walkthrough tour! (id:50886)
Keller Williams Referred Urban Realty
804 - 40 Scollard Street
Toronto, Ontario
Step Into Yorkville! This Extra Large 1 Bedroom (Previously A 1+Den) Comes With Parking, Locker & Utilities Included! 40 Scollard Is An Elegant Boutique Building In A Prime Yorkville Location, Right Next To The Four Seasons, Yorkville Village, & Just Steps To The Bloor & Bay Subway. Discover The Property Via The Virtual Tour. (id:50886)
Dwelly Realty Inc.
609 - 219 Dundas Street E
Toronto, Ontario
Spacious 1 Bed + Den With Open Concept Design In.De Condos By Menkes. , Den Can Be Used As Second Bedroom, 680 Sqft. In The Heart Of Downtown Toronto. Just Steps To TTC, Eaton Centre, Ryerson University And The Best Dining And Entertainment. Floor-2-Ceiling Windows , 4 Pc Ensuite! Access To Expansive, Modern Amenities. Ensuite Laundry, Walk-In Closet, Engineered Hardwood Floors, Stone Counter Tops And Northern View Of The City. (id:50886)
Homelife Landmark Realty Inc.
10 Woodborough Road
Guelph, Ontario
Welcome to this charming detached family home on highly desirable Woodborough Road, offering excellent curb appeal and a welcoming atmosphere. Featuring an attached garage and a stamped concrete driveway with parking for up to four vehicles, the home also boasts a covered front porch that is perfect for enjoying your morning coffee. Step inside to a bright and open main floor layout, where natural light flows throughout. From here, patio doors lead you to a spacious backyard. The fully fenced backyard is a private retreat, complete with an on-ground pool, additional deck space, and a covered area that is ideal for enjoying summer days and evenings, rain or shine. Upstairs, you'll find three generously sized bedrooms and a full bathroom, perfect for growing families or guests. The finished basement adds even more living space, offering a large rec. room and an additional room that can serve as a den, bedroom, or flex space to suit your needs. A three-piece bathroom and a convenient walk-up entrance to the garage complete the lower level. This home has everything you need for comfortable, versatile living. Note: Seller will not respond to offers before 10/24. Sellers Schedules to accompany all offers, allow 72 hrs. irrevocable. Buyers to verify taxes, rentals, parking and all fees. (id:50886)
Royal LePage Royal City Realty
235 Ferguson Avenue Unit# 55
Cambridge, Ontario
For Lease! just move to unit 55 at 235 Ferguson Avenue. This 3 bedroom, 2 bathroom family home features a beautiful main floor with hardwood flooring throughout and gorgeous kitchen cabinetry with an abundance of storage. The nicely appointed kitchen and dining room lead to the spacious living room with walk out to a newer deck with lovely gazebo. The main floor also features a convenient powder room. Enjoy the privacy of your backyard provided by the brand new fence. Upstairs you'll find 3 bedrooms including expansive primary and beautiful 4 piece main bathroom. Even more living space awaits in your fully finished basement rec room for those family movie nights, or watching the big game. Every unit is designated one parking space. Water is included, equal billing for utilities are only $170 per month. (id:50886)
RE/MAX Twin City Realty Inc.
3976 Portage Road
Niagara Falls, Ontario
Discover modern living in this beautifully renovated 2-bedroom apartment, perfectly positioned just moments from all major amenities. Thoughtfully updated throughout, this home features a bright open-plan living and dining area, a sleek contemporary kitchen with quality finishes, and two generously sized bedrooms designed for comfort and relaxation.Enjoy the convenience of being walking distance to shops, cafés, public transport, parks, and essential services, while coming home to a peaceful, stylish retreat. With fresh interiors, upgraded fixtures, and nothing left to do but move in, this apartment offers an ideal blend of comfort and convenience-perfect for professionals, retirees, or a young couple just starting out. (id:50886)
RE/MAX Niagara Realty Ltd
403 - 385 Winston Road
Grimsby, Ontario
Welcome to Grimsby On The Lake's premier 'Odyssey' residence, where resort-style living meets modern luxury. 1-bedroom + den suite invites you to revel in stunning lake views from your private balcony. Step inside to discover an open-concept layout with sleek finishes, including laminate flooring and 9-foot ceilings, creating an inviting ambiance. Convenience is key with en-suite laundry, quartz countertops, and stainless steel appliances. Rent includes 1 parking spot and a locker for added storage. The 'Odyssey' Condos offer a host of amenities, from a rooftop terrace to an exercise room, yoga room, party room, and even a Doggy Spa. Explore the vibrant lakefront community, with shopping, dining, and essential services just steps away. Commuters will love the proximity to the QEW and GO transit. Experience lakeside living with a touch of wine country charm at 'Odyssey.' Your modern, luxurious oasis awaits. Tenant to pay for Electricity and Water. tenant insurance is required. (id:50886)
Homelife/miracle Realty Ltd
61 Wellington Street
Clarington, Ontario
Cozy, well-maintained bungalow capturing comfort and character just steps from downtown Bowmanville. This 2-bedroom home, with a flexible den or office, features hardwood flooring throughout the main living areas and kitchen.Thoughtful updates include a refreshed kitchen and bathroom (approx. 2013), main-floor laundry (2014), and upgraded mechanicals such as furnace, air conditioning, and plumbing. The home also offers updated windows, and convenient wall-mounted units for added comfort.Enjoy a private backyard with a large shed, ideal for storage, hobbies, or workshop space. Perfectly located within walking distance to shops, restaurants, parks, and schools, this property provides easy everyday living in one of Bowmanville's most charming neighbourhoods. Click the Realtor link for feature sheet, floor plan and you tube video (id:50886)
Keller Williams Energy Lepp Group Real Estate
355 Royal Drive W
Brampton, Ontario
Open concept Modern home(main floor) with separate living & family rooms 4 spacious bedrooms, 3 full baths, and laundry. All rooms 9feet with huge windows, full of light. Main floor also 9 feet high. Walking distance to bus, plaza (Walmart, Home Depot, banks, McDonald's, Sunset Grill,Anytime Fitness), and schools incl. Available Dec 1, 2025.Bus stop just 5mins walk 70% utilities 4 parking spots (id:50886)
Century 21 Realty Centre
26 Enclave Mews
Toronto, Ontario
Welcome to 26 Enclave Mews. A well-maintained townhouse offering exceptional space and comfort in a highly convenient location. This home features four bedrooms, an updated kitchen and bathroom, and no carpet throughout, providing a clean and modern living environment ideal for families, students, or professionals. Two parking spaces are included. Located in a desirable North York community just minutes from York University, TTC subway & bus routes, and major highways 400/401/407. Close to parks, schools, shopping, and everyday amenities. A fantastic rental opportunity in a well-connected neighbourhood. (id:50886)
RE/MAX West Realty Inc.
2 Dawson Crescent
Milton, Ontario
Beautiful freehold end-unit townhouse! Fully upgraded in Bronte Meadows! **Wider Lot 34.96 ft. The open-concept living/dining area is finished with California shutters. Features thoughtfully designed galley kitchen offers excellent efficiency, complete with stainless steel appliances and a clean, modern layout with open concept to a bright eat-In area with modern light fixures. The main floor features hardwood flooring in the living/dining area and ceramic tile in the entryway. Beautiful upgraded 2 pc bath on landing going to the basement. California shutters continue throughout both the main and second floors. Upstairs 3 bedrooms and a upgraded 4 pc main bathroom.The primary bedroom includes multiple windows, with a large walk-in closet. The finished basement offers a versatile recreation area with modern vinyl flooring and pot lighting ideal for a family room, home gym, office or play space. The home's thoughtful design extends to the fully fenced, private south facing backyard. A deck off the main level leads down to a beautiful patio, perfect for entertaining or enjoying your morning coffee. A second patio area provides the ideal setup for separate dining and lounging spaces. There's still plenty of green lawn to enjoy with 34.96 ft width creating a peaceful, balanced outdoor retreat. 1 car parking in garage & bylaw allows for parking over walkway (parking for 2 cars on the driveway) A small annual fee of approximately $150 covers insurance and maintenance for the community berm (a small outdoor park). (id:50886)
RE/MAX Professionals Inc.
Ph1 - 300 Randall Street
Oakville, Ontario
RESTORATION HARDWARE SHOW SUITE: Welcome to the crown jewel of The Randall Residences, Oakville's most prestigious address. This sun-filled Signature Penthouse Suite is the largest residence inside and out, offering approximately 3,337 sq. ft. of sophisticated living plus a 386 sq. ft. second-storey lounge with skylight and an expansive 1,327 sq. ft. southeast-facing terrace. Enter through a grand rotunda foyer with marble floors and an impressive RH chandelier, setting the tone for this exceptional home. The open-concept living and dining areas boast 12-foot ceilings, floor-to-ceiling wrap-around windows, custom Downsview cabinetry, top-of-the-line appliances, and a gas fireplace - an entertainer's dream. Restoration Hardware fixtures illuminate throughout the suite exuding an atmosphere of sophisticated refinement. The principal bedroom retreat is a haven of tranquility with a custom zebra-wood dressing room and a spa-inspired 6-piece ensuite, complete with heated marble floors, polished nickel fixtures, and a freestanding soaking tub. Two additional bedrooms each feature their own private ensuites for ultimate comfort and privacy. Ascend to the second-storey lounge, ideal for a home gym, office, or serene retreat, and step out to your private rooftop terrace designed for entertaining, featuring multiple lounging and dining zones with a gas BBQ hookup. Additional luxuries include a Crestron home automation system, integrated entertainment features, 3 parking spaces, and 2 storage lockers. Residents enjoy 24-hour concierge service in this award-winning development, celebrated for its impeccable craftsmanship and timeless elegance. Sotto Sotto on the ground floor. Located steps from Lake Ontario, fine dining, boutique shopping, and just minutes to major highways, this penthouse represents the pinnacle of luxury living in Oakville. If you demand the best, look no further. Luxury Certified. (id:50886)
RE/MAX Escarpment Realty Inc.
Bsmt - 482 Wheat Boom Drive
Oakville, Ontario
2 Bedrooms Basement Apartment In available for lease in an over 2700 square ft. Detached House, Located In One Of The Most Sought After Neighborhood Of Oakville, Bright And Spacious , Separate Laundry, Above Grade Window, Stainless Steel Fridge And Stove , Stackable Washer And Dryer, Carpet Free Unit, Excellent Location, Minutes To Hwy 403/407, Qew And Public Transport. Close To Major Shopping, Banks, Super Markets, Restaurants, Coffee Shops, public Parks And Much More. (id:50886)
Homelife/miracle Realty Ltd
523 - 9000 Jane Street
Vaughan, Ontario
Welcome to Charisma Condos by Greenpark! Located in the heart of Vaughan, this spacious South Facing1 bed + den unit boasts 622 Sq. Ft. living space + a spacious balcony with South views! Featuring floor to ceiling windows for ample natural light. 1 underground parking & 1 locker included! *FREE* INTERNET INCLUDED (Tenant only pays hydro & cable). Just steps from Vaughan Mills, transit, shops, entertainment and so much more. Stunning state of the art building amenities includes: Wifi lounges, pet groom rom, theatre room, game room, family dining room, billiards room, Bocce courts & lounge. Take you fitness journey to the 7th floor, outdoor pool & Wellness Centre featuring fitness club and yoga studio. (id:50886)
Intercity Realty Inc.
1215 - 8 David Eyer Road
Richmond Hill, Ontario
Welcome to this stunning 1,268 sqft. + 400sqft Terrace CORNER + UPPER LEVEL townhome, drenched in sunlight and designed for modern living. Enjoy soaring 10' smooth ceilings and an ultra-modern kitchen equipped with premium finishes, including a built-in fridge, dishwasher, oven, and stovetop. The quartz countertops and undermount lighting add a touch of elegance. Enjoy 400 Sqft of terrace space where you can unwind and enjoy views of the lush greenery. The primary bedroom features its own balcony access, a 3-piece ensuite with a stunning glass shower, and a generous closet. The second bedroom boasts floor-to-ceiling windows, ensuring ample natural light, along with its own closet. Convenience is key with an additional 3-piece bath on the second level and laundry facilities. The grand rooftop offers plenty of room for entertainment space, perfect for gatherings and enjoying the outdoors. (id:50886)
Intercity Realty Inc.
Lower - 24 Cairns Drive
Markham, Ontario
Professionally Finished walk-out lower unit with a Large living Room , Full Eat-In Kitchen and Walk-out to back yard. Located Within the Highly Desired Markville Secondary School District, Steps to Top Elementary Schools, Markville Mall, Shopping, Entertainment, Restaurants, & Convenience of Accessibility with GO Station, Hwy 404 & 407. (id:50886)
RE/MAX Epic Realty
1523 Glenbourne Drive
Oshawa, Ontario
Hello There, Welcome Home!Im a charming townhome nestled in Oshawa's sought-after Pinecrest neighbourhood, and I can't wait to meet you.Proudly offering 3+1 bedrooms and 4 bathrooms, I wrap you in comfort from the moment you walk in. Bright LED pot lights fill every room with a warm glow, while my main floor is designed for both everyday living and unforgettable gatherings.Step into my stylish kitchen complete with stainless steel appliances, stone countertops, and an open-concept layout. I strike the perfect balance between classic charm and cozy elegance.Upstairs, your spacious primary suite awaits, featuring a walk-in closet and a spa-inspired ensuite with a soaking tub perfect for long, relaxing evenings.My finished basement is your perfect bonus space offering a private bedroom, comfy family room, and ample storage to keep life effortlessly organized.Step outside into my fully fenced backyard, where a charming deck and garden shed make it easy to enjoy peaceful mornings and lively weekends.Located just moments from schools, parks, and shopping, Im everything your family needs right at your doorstep.Im more than just a house.Im ready to become your home. (id:50886)
Homelink Realty Ltd.
20 Palace Street Unit# G15
Kitchener, Ontario
Welcome to this recently renovated, centrally located corner-unit condo in the desirable Kitchener West area. This well-maintained bungalow-style unit offers stair-free living, making it ideal for comfort and accessibility. Featuring 2 bedrooms and 2 full bathrooms, the unit is carpet-free throughout and filled with natural light thanks to its corner layout. Enjoy your own private balcony, perfect for relaxing or entertaining. Additional highlights include one parking spot and a convenient location close to shopping, transit, parks, and everyday amenities. Perfect for professionals, couples, or downsizers seeking comfort and convenience. (id:50886)
RE/MAX Twin City Realty Inc.
8607 Jennifer Crescent
Niagara Falls, Ontario
Forest Backing ,Beautiful 4 Bedroom Detached House In Excellent Location Of Garner Estates. Huge Great Room Features Natural Stone Media Wall With Gas Fireplace. The High-End Kitchen Includes Stone Counters, Stainless Steel Appliances,(Gas Range),Hexagon Backsplash. Primary Bedroom with walk-in Closet,5 Pc Ensuite Separate Shower & Soaker Tub. Finished Basement With 2 Pc Washroom & Lot Of Storage. Backyard Has Huge Raised Private Deck, Garden Shed And Fire Pit. (id:50886)
RE/MAX Real Estate Centre Inc.
4 - 20 Hargrave Lane
Toronto, Ontario
Location!Location!Location!**Upgraded Bright S Facing & Part Of Prestigious Lawrence Park Comm (Blythwood & Bayview). W/O To Entertainment Size Rooftop Terr 21' 4X12 W/ Beautiful Views.* Open Concept Mn Lvl. Custom Flr Plan Has Master Conveniently Loc On 3rd Flr. 2 Full Bdrms On 2nd Flr. Ceasar Stone Strs, Custom Marble Bcksplsh, Pot Lights, Neutral Terr W/ Bbq Hookup. A Must See!! (id:50886)
Homelife New World Realty Inc.
3002 - 8 Cumberland Street
Toronto, Ontario
Location! Brand New Condo, Corner Unit, Never-Lived-In-Before Unit At 8 Cumberland Condos! Beautifully Located In The Prestigious Yorkville Area In Downtown Toronto.An Exclusive Enclave Renowned Worldwide For Catering To Your Every Desire, Nestled In The Heart Of Toronto Most Coveted Locale With A100 Walk & Transit Score.With Easy Access to Public Transportation and Major Thoroughfares, Including the Bay Subway Station and Bloor St. A must see!!!Location! Brand New Condo, Corner Unit, Never-Lived-In-Before Unit At 8 Cumberland Condos! Beautifully Located In The Prestigious Yorkville Area In Downtown Toronto.An Exclusive Enclave Renowned Worldwide For Catering To Your Every Desire, Nestled In The Heart Of Toronto Most Coveted Locale With A100 Walk & Transit Score.With Easy Access to Public Transportation and Major Thoroughfares, Including the Bay Subway Station and Bloor St. A must see!!! (id:50886)
Homelife New World Realty Inc.
2666 Yonge Street
Toronto, Ontario
Newly Construct Commercial and Residential Mix Use Property On Yonge St West /Lytton Sputh. Ready to Occupy. Step to Yong/Eglinton Corridor. Neighbor with Mandy's Salad Restaurant. Just Across The Sporting Life. Prime Location In the Renowned Lawrence Park South Neighbourhood With Heavy Traffic Volumes And Great Exposure. Convenient Access To Eglinton Subway Station and Lawrence Station. The Whole Commercial Unit Including 863 Sqf Main 9.0' Ceiling area And 308 Sqf 9' Ceiling Second Floor Mezzanine Area, Open to above @Front & Rear. Basement 560 Sqf 8' Ceiling Front Part and around 310 Rear Part Storage area as free bonus. Exclusive Laneway Access at Back. Building can be combine with neighbor unit 2664 Yonge St and makes more than double spaces for growing business use. Variable Uses from Medical Office, Pharmacy, Dental, Eye Glasses, to Brand name Stores or Restaurant Tenants, Etc. (id:50886)
Homecomfort Realty Inc.
202 - 666 St. Clair Avenue W
Toronto, Ontario
Experience Stylish Urban Living In This Renovated Spacious One-Bedroom Rental Unit Located In The Desirable Wychwood And Humewood-Cedarvale Neighbourhoods. Minimum Of One Year Lease Required. Bright And Freshly Painted With Newly Renovated Floors Throughout, This Unit Offers A Clean, Modern Feel And A Functional Layout With A Large Private Balcony. Enjoy Exceptional Transit Access With 24-Hour Streetcar Service At Your Door And Close Proximity To St. Clair West TTC Subway Station, Making Commuting Downtown Quick And Convenient. Surrounded By Popular Cafés, Restaurants, Shops, And Everyday Amenities Along St. Clair West. Water Is Included In The Rent. Parking Rental Space Available For $150/Month. (id:50886)
Forest Hill Real Estate Inc.
3007 - 159 Dundas Street E
Toronto, Ontario
Luxury Pace Condo's Most Popular Split 2 Bedroom Layout w/2 Full Bathrooms And Lots Of Windows. Enjoy Unobstructed City View On A Huge Balcony, 9Ft Ceilings, Built-In Appliances, Wood Floor Throughout. Close To Toronto Metropolitan University, Dundas Square, Eaton Centre, TTC, DVP And More! (id:50886)
Century 21 King's Quay Real Estate Inc.
824 Woolwich Street Unit# 99
Guelph, Ontario
Occupancy expected for Summer 2026 in this brand-new two-storey home, presented by Granite Homes. Sitting at an impressive 1,106 sq ft with two bedrooms, two bathrooms, and two balconies. You choose the final colors and finishes, but you will be impressed by the standard finishes - 9 ft ceilings on the main level, Luxury Vinyl Plank Flooring in the foyer, kitchen, bathrooms, and living/dining; quartz counters in kitchen and baths, stainless steel kitchen appliances, plus washer and dryer included. Parking options are flexible, with availability for one or two vehicles. Enjoy a Community Park with Pergola, Seating, BBQs, and Visitor Parking. Ideally located next to SmartCentres Guelph, Northside combines peaceful suburban living with the convenience of urban accessibility. You'll be steps away from grocery stores, shopping, public transit, and restaurants. There are now also three designer models to tour by appointment and special promotions for a limited time! (id:50886)
Exp Realty (Team Branch)
824 Woolwich Street Unit# 105
Guelph, Ontario
Fantastic entry-level price point! Welcome to Northside, by award-winning builder Granite Homes - an exceptional new build community of stacked condo townhomes. This Terrace Interior Unit offers 993 sq. ft. of well-designed, single-storey living, plus an additional 73 sq. ft. of private outdoor terrace space. Inside, you'll find two spacious bedrooms, two full bathrooms, and upscale finishes throughout, including 9-ft ceilings, luxury vinyl plank flooring, quartz countertops, stainless steel kitchen appliances, and in-suite laundry with washer and dryer (included). Three professionally designed model homes are now open for private viewings! Parking options are flexible, with availability for one or two vehicles. Enjoy a Community Park with Pergola, Seating, BBQs, and Visitor Parking. Ideally located beside Smart Centres, Northside offers the perfect blend of quiet suburban living and convenient urban access. You're just steps from grocery stores, retail, dining, and public transit. Book your private tour today to hear about our special promotions. (id:50886)
Exp Realty (Team Branch)
43 Trelawn Parkway
Welland, Ontario
This great family home is located in the sought-after north end neighbourhood of Welland! This raised bungalow has wonderful curb appeal! The home features an attached single-car garage equipped with a heater. The house originally had three bedrooms above grade, but was converted to two bedrooms to create a more spacious primary bedroom with a walkout to the back deck. The main floor living, dining, and kitchen floors were updated using luxury vinyl plank flooring. This main area offers great flow and connection between the rooms, which is perfect for entertaining! You will also find the family's four-piece bathroom and two of the three bedrooms on this level. The beauty of a raised bungalow design is that the lower level does not feel like you are in a basement! The family room has two large windows that bring in lots of natural light. On this lower level, you will also find the combined two-piece bathroom/laundry room and the third spacious bedroom. The backyard is fully fenced and has a great patio area and a wooden deck. There is also a charming garden shed to store all your garden tools. The home is conveniently located with shopping, schools, and other city conveniences all nearby! (id:50886)
Revel Realty Inc.
46 Blanchards Hill Road
Rideau Lakes, Ontario
Welcome to 46 Blanchards Hill Rd. A quaint 3 bedroom home sitting on 2.92 acres of privacy. Living room and 3rd bedroom on the main floor as you walk in the door. Up the stairs to an open kitchen/dining area with an oak railing overlooking the living room, 2 bedrooms and a 4 pc. bath ( separate shower). Down the stairs to a generous recreation room and a laundry room. Laminate flooring thought the 2 top levels. BBE Heat, HRV unit, Septic installed in 2009, 200 amp service. Home is an estate and being sold in an as is condition. The Executor has never lived in the home. Please allow 24 Hour irrevocable on all offers. The Realtor is the executor and the daughter of the owners. (id:50886)
Century 21 Synergy Realty Inc.
1076 Curraglass Walk
Ottawa, Ontario
Welcome to this beautiful 3-bed, 4-bath townhouse, ideally situated just minutes from Kanata's tech hub, central Stittsville, and the Trans-Canada Highway/Queensway. The open-concept main floor features 9 ft ceilings, abundant natural light, and a smart layout with a foyer closet and conveniently located powder room near the inside entry. The kitchen is thoughtfully upgraded with quartz countertops, stainless steel appliances, a stainless steel undermount hood fan, tall upper cabinets, and an upgraded faucet. The living and dining area offers hardwood flooring, pot lights throughout, a beautiful fireplace, and direct access to the backyard. Upstairs, you'll find a spacious primary bedroom with a walk-in closet and a spa-inspired ensuite featuring a walk-in shower. Two additional bedrooms and a full bathroom complete the second level. The fully finished lower level adds even more living space, including a full bathroom, large windows, and ample storage. The neighbourhood surrounding 1076 Curraglass Walk offers a wide selection of schools, parks, and restaurants. The Canadian Tire Centre and Tanger Outlets Ottawa are just minutes away-and even within walking distance. This home is a fantastic choice for outdoor enthusiasts, shoppers, professionals, and pet lovers alike. (id:50886)
RE/MAX Hallmark Realty Group
4324 Shuttleworth Drive
Niagara Falls, Ontario
Well Maintained New Renovated Around 7 Yrs Old Beautiful Two-Story Townhome Located In Famous Beautiful Chippawa Area. Roughly 1500Sqft. Carpet Free. Safe And Nice Neighbourhood. 4 Golf Clubs Around. It's Ideal For A Good Income/Retirement Single, Couple, Or Family. Enjoy The Peaceful And Beauty Of Nature And Convenient For Living. All The Necessary Stores Are Nearby. New Hospital And Go Train Shuttle Bus Terminal Close By Are Coming Very Soon. (id:50886)
Canada Home Group Realty Inc.
315 - 385 Prince Of Wales Drive
Mississauga, Ontario
Step into a lifestyle of luxury and convenience in this standout 1-bedroom plus den suite, distinguished by a massive separate den that easily functions as a dedicated home office or guest space. The open-concept layout feels incredibly spacious, anchored by a large kitchen designed for cooking enthusiasts rather than just show. Beyond the suite, the building offers a rare collection of amenities including a 30-foot indoor rock climbing wall, a sparkling swimming pool, virtual golf, and a fully equipped gym. Located just steps from Square One Shopping Centre, Sheridan College, and the main transit hub, you have unbeatable access to dining and commuting right at your doorstep-don't miss this opportunity to live in one of the city's most prestigious addresses. (id:50886)
Homelife/miracle Realty Ltd
492 Pinegrove Road
Oakville, Ontario
Beautifully Renovated 3+1 Bedroom Bungalow for Lease in South Central Oakville (Bronte East)Great opportunity to lease a fully renovated family home on a deep private lot in desirable Bronte East. This bright and spacious 3+1 bedroom bungalow features 2 full bathrooms, 2 kitchens, and a double car garage. The main floor offers an open-concept living, dining, and kitchen area with hardwood floors throughout, perfect for modern family living.The finished lower level includes a large recreation room, additional bedroom with den, a 4-piece bathroom, laundry area, and a second kitchen-ideal for extended family or guests. Conveniently located close to schools, parks, shopping, and major highways.Immediate occupancy available. Minimum 1-year lease. Looking for A+ tenants. No pets and no smoking. (id:50886)
RE/MAX Real Estate Centre Inc.
1664 Queen Street W
Toronto, Ontario
Exceptional Opportunity To Own A Versatile Commercial/Residential Mixed-Use Building Right On Vibrant Queen Street West! This End-User Gem Features A Main Floor Commercial Unit With A Convenient Washroom And A Full Basement Offering Loads Of Storage Space. Upstairs, A Spacious 2-Bedroom Residential Unit Provides Comfort And FlexibilityIdeal For Live/Work Use Or Rental Income. Both The Main And Upper Units Can Be Delivered Vacant On Closing, Giving You Full Control To Occupy Or Lease As You Choose. Whether You're An Investor Expanding Your Portfolio Or An Entrepreneur Seeking The Freedom To Live And Work In One Space, This Property Delivers Incredible Potential In One Of Torontos Most Desirable And High-Traffic Locations. Dont Miss Your Chance To Own A Piece Of Queen West, Where Lifestyle, Location, And Investment Opportunity Come Together! (id:50886)
Century 21 Regal Realty Inc.
5206 Buttermill Avenue
Vaughan, Ontario
Welcome to transit city 2! Beauitiful 2 bedroom condo on the 52nd floor with unobstructed southviews of the lake, CN tower and the city. 638 sq ft + 105 sq ft balcony. Sun-filled, openconcept living/ dining room and kitchen with laminate flooring. Eat-in Kitchen with Stainlesssteel appliances and ceramic backsplash. Primary bedroom with 4-pc ensuite. Walking distance tothe subway station, Public transit, and vmc. Close to highway 400, 407, Vaugh mills, walmart,Canada's Wonderland and More! a must see. (id:50886)
Right At Home Realty
5206 - 5 Buttermill Avenue
Vaughan, Ontario
Welcome To Transit City 2! Beautiful 2 Bedroom Condo On The 52nd Floor With Unobstructed SouthViews Of The Lake, Cn Tower, And The City. 638 Sq. Ft. + 105 Sq. Ft. Balcony. Sun-Filled, OpenConcept Living/Dining Room And Kitchen With Laminate Flooring. Eat-In Kitchen With StainlessSteel Appliances And Ceramic Backsplash. Primary Bedroom With 4-Pc Ensuite. Walking Distance ToThe Subway Station, Public Transit, And Vmc. Close To Highway 400, Highway 407, Vaughan Mills,Walmart, Canada's Wonderland, And More! A Must See! (id:50886)
Right At Home Realty
11 Wells Avenue
Brantford, Ontario
This charming two-bedroom plus den (or potential third bedroom) home in Brantford beautifully blends historic character with modern comfort. Featuring hardwood floors throughout, a freshly painted interior, a remodeled bathroom, and an updated kitchen with new quartz countertops, the home is both stylish and move-in ready. French doors open from the kitchen to a covered rear patio, creating an inviting space for outdoor dining and entertaining. The bright den provides the perfect spot to relax, while a cozy natural wood-burning fireplace in the living room adds warmth and character. The home offers an updated electrical panel and wiring, forced-air heating, and central air conditioning. All five appliances are included. The unfinished basement provides ample storage and a dedicated laundry area. Situated on a private 51 × 115 ft lot, the property features established gardens and a secure 5 × 8 ft storage shed. Conveniently located near Brantford General Hospital, shopping, banks, schools, and Highway 403, this home offers excellent accessibility for a wide range of buyers, including professionals and healthcare workers who value proximity to major employment hubs and everyday amenities. The lot size and desirable location also present incredible investment upside in a high-demand core area. Clean, freshly painted, and full of character, this home is an excellent opportunity for first-time buyers, downsizers, or investors alike—combining charm, modern updates, and long-term potential in a highly desirable location. (id:50886)
Royal LePage Flower City Realty 304
3609 - 28 Ted Rogers Way
Toronto, Ontario
Soaring above the city on the 36th floor of Couture Condominiums at 28 Ted Rogers Way, this spectacular corner suite delivers a true sense of escape in the heart of midtown. Framed by sweeping northwest views of Toronto's skyline and the tranquil green canopy beyond, the home is wrapped in light through soaring 9-foot ceilings and dramatic floor-to-ceiling windows. Each evening, the sky transforms into a breathtaking canvas of golden sunsets and shimmering city lights.Inside, the thoughtfully designed open-concept floorplan feels airy, refined, and effortlessly livable, ideal for both intimate evenings and vibrant gatherings. The sleek kitchen, finished with stainless steel appliances, granite counters, and contemporary cabinetry, anchors the space while flowing seamlessly into the living and dining areas. Both bedrooms are generously proportioned, offering flexibility for guests, a home office, or personal retreat, while the spa-inspired bath and in-suite laundry add comfort and everyday convenience. Just steps from Yonge & Bloor, with fine dining, boutique shopping, transit, and cultural landmarks at your doorstep, this residence perfectly balances dynamic city living with a peaceful perch above it all. With world-class amenities including a 24-hour concierge, fitness centre, indoor pool, and elegant party lounge, Suite 3609 offers a lifestyle defined by views, design, and elevated urban living. (id:50886)
Harvey Kalles Real Estate Ltd.
1203 - 38 Lee Centre Drive
Toronto, Ontario
Welcome students and newcomers! This bright and spacious one-bedroom unit is located in a well-maintained condo building near Scarborough Town Centre. Featuring an open-concept layout with a renovated kitchen and new laminate flooring throughout. Conveniently within walking distance to bus stations, restaurants, shopping mall, and supermarkets. One direct bus to Centennial College and only a 5-minute drive to Hwy 401. The building offers 24-hour concierge service and excellent amenities, including an indoor pool, sauna, table tennis, party room, game room, and more. One underground parking space is included in the lease. (id:50886)
Century 21 The One Realty
6 Ribblesdale Drive
Whitby, Ontario
Welcome To This Beautiful 3-Bdrm Detached Home W/ A Very Rare 55 Ft Front Lot Nestled In A Quiet And Highly Sought-After Pringle Neighborhood From The Moment You Step Into The Grand Foyer, You'1l Be Captivated By The Elegance & Charm Of This Home. A Main-Flr The Formal Living & Dining Rm & Kitchen, The Living Rm Boasts Open Concept, & A Large Window That Fills The Space w/Natural Light. Creating The Perfect Setting For Entertaining. Relax In The Spacious Family Rm W/Overlooking The Back Yard. In The Main FIr The Eat-In Kitchen With S/S Appliances, Walkout To W/Steps Leading To The Backyard Perfect For Outdoor Gatherings Both Intimate & Large. Upstairs, You'll Find Generously Sized 3 Brms, Including The Primary Bdrm W/ 4-Pc Ensuite Stand Shower, A Large Walk In Closets, 2nd Bdrm Includes Its Own Larger Closet, The 3rd Bdrm Includes Its Own Lrg Closet, The Convenience Of Bsnt -Flr Laundry Adds To The Practicality Of This Home. The Backyard Features A Garden Deck, Planters For Your Gardening Aspirations, & Plenty Of Space For Outdoor Activities. Ground Flr W/Separate Entrance W/Larger Window & Easy To Convert To Separate Unit For Potential Rental Income W/ 3PC- Ensuite. The Basement W/Own Separate Entrance W/Living & Laundry With 1 Bdrms W/Larger Above Ground Window.6 Ribblesdale Is In A Feels Like Rural & City Location Offering A Perfect Balance Of Suburban Charm & Urban Convenience. W/Easy Access To To GO train, Community Centre, YRT, Highway 401& 407, Walmart, Restaurants, Top-Ranked Schools, Parks, And Much More! This Is The One You've Been Waiting For Don't Miss It! A Must See! Its Ideal For Families & Professionals. The Area Is Known For Its Vibrant Community, Recreational Opportunities, & Much More Making It A Fantastic Place To Live Or Invest. (id:50886)
Homelife/future Realty Inc.
2707 - 327 King Street W
Toronto, Ontario
Empire Maverick | 1 Bedroom | 1 Bathroom | 591 sq. ft. | North & East Exposure | 27th Floor Views | Welcome to Unit 2707 at Empire Maverick. This sleek and modern corner suite offers 591 sq. ft. of functional living space with a large bedroom, an open-concept kitchen with built-in appliances, and a bright living and dining area framed by floor-to-ceiling windows with panoramic city views. Residents enjoy world-class amenities including 24-hour concierge, fitness centre, yoga studio, beauty bar, co-working space, rooftop lounge, BBQ area, private dining room, prep kitchen and a party room. As a resident, you'll also have exclusive access to the Maverick Social, a social club with curated events ranging from cocktail parties to art shows. Located in the vibrant Entertainment District, you are steps to King West's top restaurants, nightlife, TTC, Union Station, the PATH, the Financial District, and the waterfront. (id:50886)
Tfn Realty Inc.
2664-6 Yonge Street
Toronto, Ontario
Newly Construct Commercial and Residential Mix Use Free Standing Property, Ready to Occupy on Yonge St/Lytton Traffic Light. Step to Yong/Eglinton Corridor. Neighbor with Mandy's Salad Restaurant, Just across The Sporting Life. This Is A Prime Location In the Lawrence Park South Neighbourhood, With Heavy Traffic Volumes And Great Exposure. Convenient Access To The Eglinton Station and Lawrence Station. The Whole Commercial Unit Including 1771 Sqf Main Floor with 9' Ceiling and 650 Sqf Open to Above Mezzanine Area (9' ceiling and self stair up and down). Bonus Basement 1120 Sqf front part with 8' Ceiling and Rear additional Storage area, 1 Surface parking at Rear and exclusive lane way access. Variable uses from Medical Office, Pharmacy, Dental, Eye Glasses, to Brand Name Stores/ Restaurant Tenants, Etc. (id:50886)
Homecomfort Realty Inc.
1514 - 177 Linus Road
Toronto, Ontario
Appr. 900 Sqft Large 2 Br Unit Located At Finch & Don Mills. Freshly Painted. Large Balcony with Unobstructed View, Perfect For Students Or Family. Rent Includes All Utilities, Steps To Seneca College, Ttc, Shopping Mall. Minutes To Dvp. (id:50886)
Homelife New World Realty Inc.
319 - 308 Jarvis Street
Toronto, Ontario
Great 1-bedroom, 1-bathroom suite! 1 Locker on the same floor as the unit available for rent [owned by landlord], inquire with agent! This unit's convenient location on a lower floor allows you to easily take the stairs when needed, saving you time compared to waiting for elevators to reach higher-floor unit. With a functional open-concept layout and a sleek kitchen featuring stainless steel appliances, this unit offers style and convenience. Overlooking a courtyard, this unit offers reduced traffic noise, and a peaceful ambiance, an ideal retreat compared to street-facing units in bustling downtown. The condos prime location ensures you're steps away from TTC streetcar and subway access and close to Toronto Metropolitan University, George Brown College, University of Toronto, and Eaton Centre. Residents enjoy top-tier amenities including a concierge, gym, pet spa, yoga studio, media lounge, music room, BBQ area, party room, and more. (id:50886)
Loyalty Real Estate

