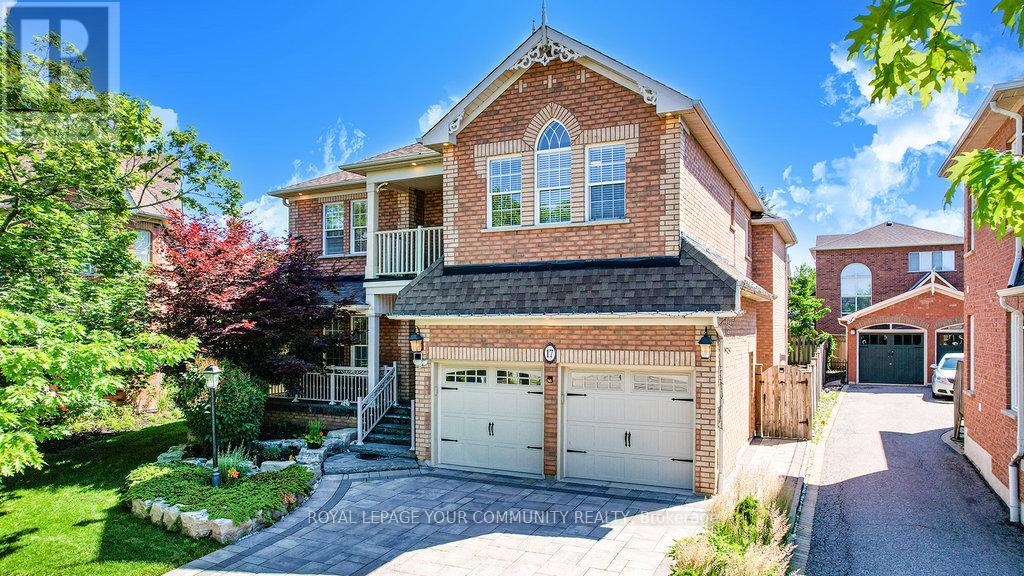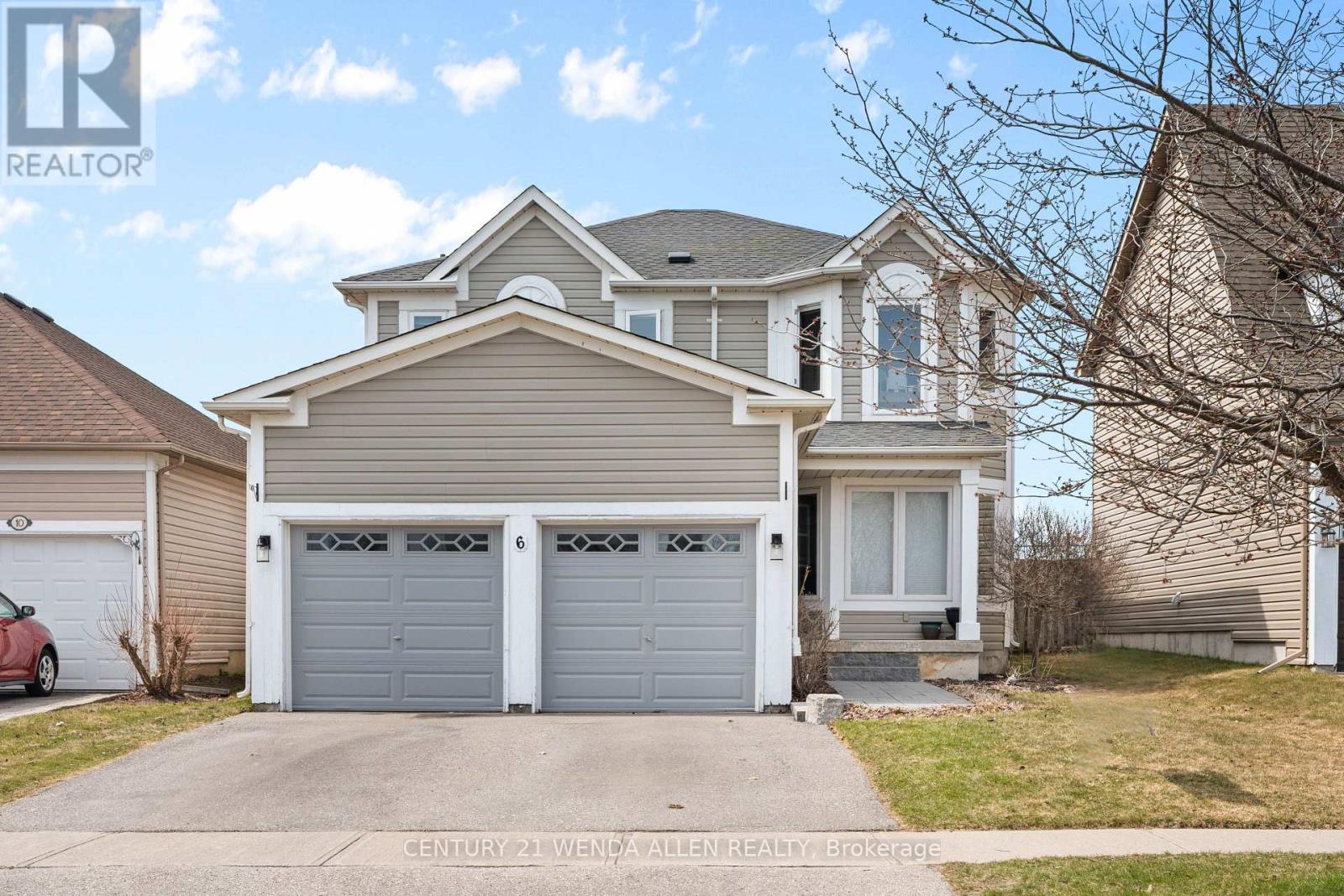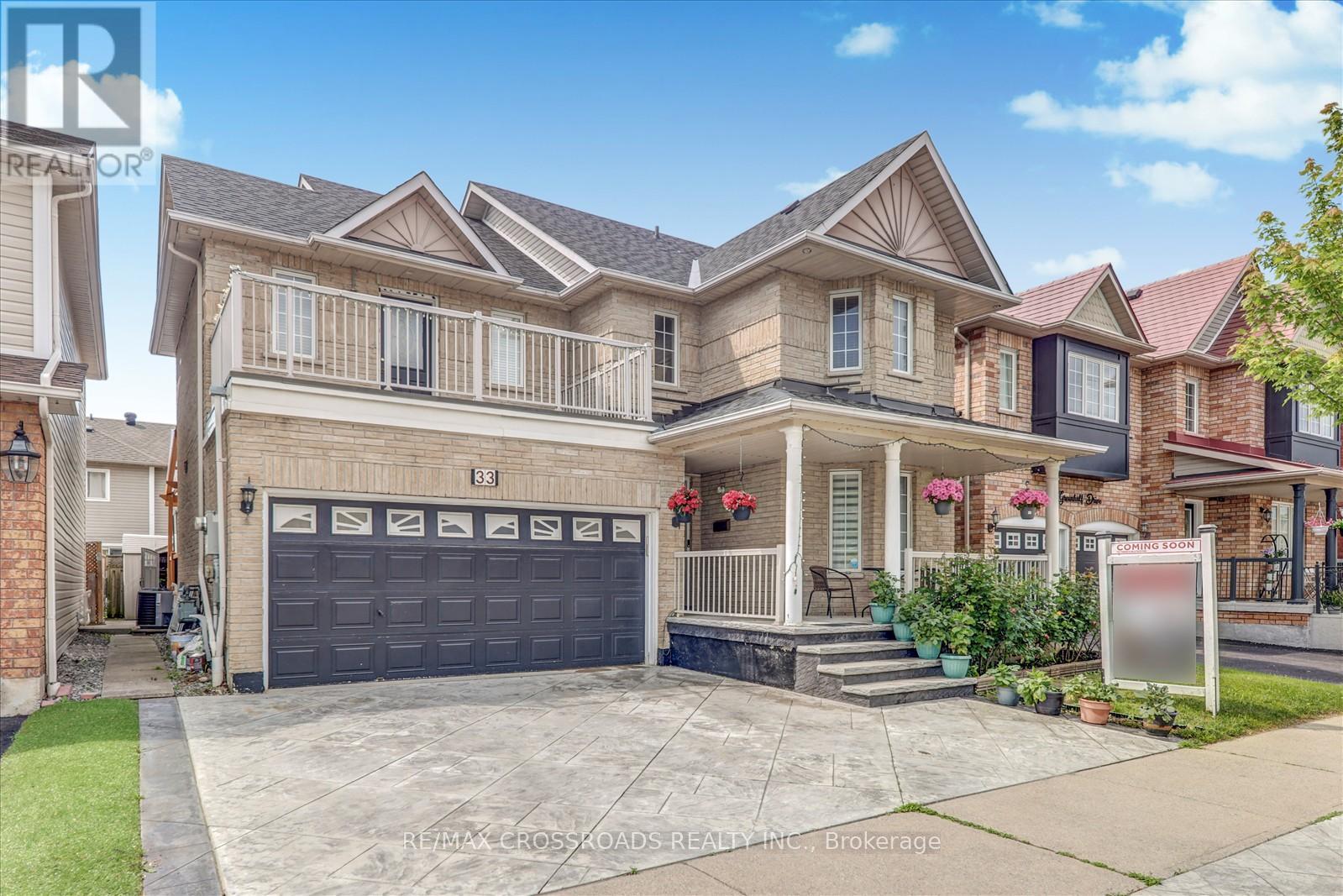17 Sturgess Crescent
Whitby, Ontario
Welcome to this exceptional Executive Fernway Model, a solid brick home that truly has it all! Spanning close to 3,300 square feet, this stunning residence is brimming with premium upgrades and exquisite finishes designed for luxurious living. Step inside to discover gleaming hardwood floors flowing seamlessly throughout the main and upper levels, creating a warm and elegant atmosphere. The open concept family room and kitchen are perfect for entertaining, featuring sophisticated crown mouldings and an abundance of natural light. At the heart of the home lies the expansive, family-sized gourmet kitchen a chef's dream. It showcases elegant granite countertops, a beautiful marble backsplash, a generous centre island ideal for meal prep or casual dining, and quality cabinetry offering ample storage. The impressive great room is a true showstopper, boasting soaring two-storey ceilings and a striking gas fireplace that serves as a stunning focal point, perfect for cozy evenings with family and friends. From here, step out to your private backyard oasis, where magnificent interlock stonework and meticulous landscaping combine to create the perfect setting for outdoor relaxation, dining, or entertaining guests. Upstairs, the serene primary suite offers a luxurious retreat, complete with a spacious walk-in closet to accommodate your wardrobe and accessories. Nestled in the vibrant heart of Brooklin, this location offers exceptional convenience and lifestyle appeal. Enjoy being just moments away from scenic parks, highly regarded schools, and the charming boutiques and restaurants of downtown Brooklin. Commuters will also appreciate the quick and easy access to Highway 407. From luxurious finishes to superb location, this home seamlessly combines elegance, comfort, and practicality, making it an exceptional choice for discerning buyers in search of their dream home. (id:50886)
Royal LePage Your Community Realty
Unit B - 415 Mackenzie Avenue
Ajax, Ontario
Business For Sale, In Leased Premises, Unit B: A Great Turnkey Automotive Shop In A High Demand Area. It Is Fully Equipped To Service Customers Needs. Auto & Truck Service Business has been operating from this location since 2010, And Has Operated since 2018 as "Trusted Auto & Truck Service". (id:50886)
Royal Heritage Realty Ltd.
6 Hammond Street
Clarington, Ontario
OFFERS ANYTIME!! Spacious 4+1 bedroom 2 car garage home backing on to Watson's Farmland. 4 generous sized 2nd floor bedrooms plus an additional large bedroom in the basement. High quality laminate flooring on main and upper floors. Harwood stairs. Main floor features kitchen, breakfast, dining/family room, and separate living room. Kitchen has granite counters, stainless steel appliances, Over Range Microwave, backsplash and pantry. Breakfast area with walk out to a fenced yard, large deck and pergola. Combined dining/family room with coffered ceiling and bay window. Separate living room with gas fireplace. Main floor laundry room with garage access. Primary bedroom with 4 piece en-suite (separate shower), walk in closet and bay window. Additional 4 piece bathroom on the 2nd floor, main floor powder room plus another 4 piece bathroom in the basement. 2 mins to schools, shopping, restaurants, theatre and arena. 5 mins to the 401. (id:50886)
Century 21 Wenda Allen Realty
33 Greenhalf Drive
Ajax, Ontario
Welcome to this stunning all-brick 4 +1Bedroom,4 Bathroom detached home in a desirable, family-friendly neighborhood! This 33 Greenhalf Drive offers over 2,472 square feet of well-planned living space that's ready for your personal touches in Ajax's highly coveted waterfront community-just steps from the lake and scenic trails! This beautifully landscaped property features a double garage,Concrete driveway , walkway, and a large entertainers deck for unforgettable evenings under the stars.This home includes solid hardwood floors on the main level, a gas fireplace in the family room, and convenient main-floor laundry with direct access to the attached two-car garage. The living room and dining room provide options for large gatherings or quiet conversations. The kitchen has a breakfast area that walks out to the backyard, and allows conversation to flow right into the family room. Upstairs, the large primary bedroom features a walk-in closet and an oversized 4-piece ensuite with a soaker tub and separate shower and open balcony, which is an excellent place to sit and sip . The full finished basement has a rough-in for an additional kitchen. Roof replaced in 2017, and a new furnace and A/C system installed in 2023. Situated close to Hwy 401, the location offers quick access to shopping, groceries, restaurants, and the Ajax Waterfront Trails. There are also several schools, parkettes, and green spaces nearby, making this home a solid option for growing or multi-generational families. (id:50886)
RE/MAX Crossroads Realty Inc.
51 Henry Smith Avenue
Clarington, Ontario
Dont miss this rare opportunity! Beautifully maintained 4-bed, 4-bath home in one of the areas most desirable communities. Features a grand foyer, open-concept layout, chefs kitchen with large island, and breakfast area with walkout to a spacious backyard. Rich hardwood floors, 9-ft ceilings, sunken laundry with garage access, and private main-floor office (or 5th bedroom). Unique mid-level great room, perfect for entertaining or relaxing. Primary suite offers a 4-pc ensuite with soaker tub and his/hers closets. Upper level includes 3 additional bedrooms and 4-pc bath. Professionally finished basement with rec room, office, rooms with closets, and full 4-pc bath. One of Delparks original model homes with a rare layout. Prime location: walk to future public and Catholic schools, plus a brand-new daycare under construction. Minutes to golf courses and Canadian Tire Motorsport Park. A perfect blend of comfort, space, and lifestyle! (id:50886)
Royal Heritage Realty Ltd.
1812 - 219 Dundas Street E
Toronto, Ontario
Bright and Spacious 1 Bedroom + Den! Near Toronto Metropolitan University, George Brown College, U Of T And OCAD University. Within Walking Distance To The Downtown Financial District And The Lakeside District. It Is A Favorite Settlement Area For A Large Number Of Research Fields & White-Collar Workers In The Financial District, Toronto Innovation District, Local Government Tech & Entrepreneurial Talents. (id:50886)
Condowong Real Estate Inc.
1001 - 797 Don Mills Road
Toronto, Ontario
Welcome To The Prestigious Tribeca Lofts, Manhattan Model 760 Sqft, This Well Maintained, Stunning Sun Filled Unit Features airy 10 feet Ceiling, Wall To Wall Windows, New Floor, New Window Covering, South Facing Views Of The Cn Tower And The Toronto Sky Line, Open Concept, Semi Ensuite Washroom, Walk In Closet, Oversized Master Bedroom, One Exclusive Parking And One Double Sized Locker. (id:50886)
RE/MAX West Realty Inc.
3606 - 15 Lower Jarvis Street W
Toronto, Ontario
Bright Unit At Daniels Lighthouse West Tower. One Bedroom With Floor To Ceiling Windows & Big Balcony,Open Concept Kitchen/Living Room Layout,Laminate Flooring All Over With City And Lake Views.Suite Area545 Sqft+Outdoor Area 119 Sqft,Total Area 664 Sqft. European Kitchen With Integrated Miele AppliancesAnd Sleek Modern Finishes. Close To Gardiner, Walk From George Brown College, Loblaws, Ttc, St LawrenceMarket,Lake View And Cn Tower View (id:50886)
Homelife Golconda Realty Inc.
2502 - 11 Wellesley Street W
Toronto, Ontario
Very New Luxury 2 Brs/2 Bath Condo At The Heart Of Toronto, Wonderful Views To Both The South And The East Of Toronto From The Big Long-Curved Balcony. Open Concept Kitchen With B/I Appliances, Quartz Countertop & Backsplash. Steps To U Of T, Ryerson University, Queen's Park, TTC Subway. Walking Distance To Bay/Bloor Shops, Yorkville, Entertainment District, And Many Other Attractive Toronto Amenities. Full funished.24 Hours Concierge. (id:50886)
Homelife Landmark Realty Inc.
1216 - 15 Singer Court
Toronto, Ontario
Welcome to Unit 1216 at 15 Singer Court Luxury Living in Concord Park Place. Experience modern comfort and style in this beautifully appointed 2-bedroom + den/study, offering 1,063 sq. ft. of bright and functional living space. The thoughtfully designed split-bedroom layout provides both privacy and versatility, while floor-to-ceiling windows flood the unit with natural light and showcase expansive views. The open-concept kitchen, living, and dining areas are ideal for contemporary living and entertaining. The den offers a perfect space for a home office or study area. With 2 full bathrooms, this home is as practical as it is elegant. Nestled in the highly desirable Concord Park Place community, you'll enjoy proximity to shopping, dining, parks, public transit, and quick access to Highways 401 and 404. Building amenities include: 24-hour concierge, party room, pet spa, music room, basketball and badminton courts, and more. Includes 1 underground parking space and 1 storage locker. Don't miss this opportunity to live in one of North York's most vibrant and connected communities! (id:50886)
Royal LePage Your Community Realty
501 - 80 Cumberland Street
Toronto, Ontario
An exceptionally rare opportunity awaits in the prestigious heart of Yorkville, where urban sophistication meets residential tranquility in this remarkable two-storey, south-facing loft. Exuding the feel of a private home while offering the vibrant convenience of downtown living, this distinctive residence spans approximately 1,100 square feet of intelligently designed space. Soaring 17-foot ceilings amplify the sense of openness, creating a dramatic and airy ambiance that's both striking and inviting. Sunlight pours in through expansive windows, filling the interior with natural warmth and enhancing the contemporary yet cozy atmosphere. Step out onto not one, but two private south-facing balconies and enjoy stunning panoramic views over the lively intersections of Cumberland and Bay Streets an ideal backdrop for your morning coffee, quiet reading, or evening cocktails under the city lights. Perfectly positioned mere steps from Bay Subway Station, this enviable address places you at the doorstep of Torontos finest offerings: acclaimed restaurants, luxury boutiques, world-class shopping, renowned cultural institutions, and a dynamic nightlife scene all within easy walking distance. Adding significant value to this already remarkable home are rare amenities for the neighborhood, including a highly coveted parking space and an exclusive-use locker measuring approximately 50 square feet, providing practical storage solutions in a city where such features are truly a luxury. This exceptional loft is more than just a home, it's a lifestyle statement in one of Torontos most desirable and prestigious enclaves. Don't miss the chance to make it yours. (id:50886)
Royal LePage Your Community Realty
2106 - 33 Lombard Street
Toronto, Ontario
The Ultimate Fully Renovated Corner Suite at Spire! This stunning two-bedroom, two-bathroom residence showcases crisp, contemporary finishes throughout. Enjoy sleek wide-plank engineered hardwood flooring, premium Bosch appliances, custom leather kitchen handles, and polished concrete accents. Step out onto the expansive balcony, complete with a gas line for dining alfresco. Take in breathtaking city views through floor-to-ceiling windows, overlooking the iconic spire of St. James Cathedral, St. James Park, and extending all the way to Lake Ontario. The fabulous primary suite features a walk-in closet and blackout blinds for optimal comfort. The building offers hotel-style amenities, including a top-tier 24-hour concierge, a fully equipped gym, a rooftop garden, and visitor parking. With a rare 100% walk and transit score, you're just steps from the Financial District, the subway, St. Lawrence Market, the King East Design District, and the UP Express to Pearson Airport. City living at its finest, complete with one owned parking space and one owned locker. (id:50886)
Chestnut Park Real Estate Limited












