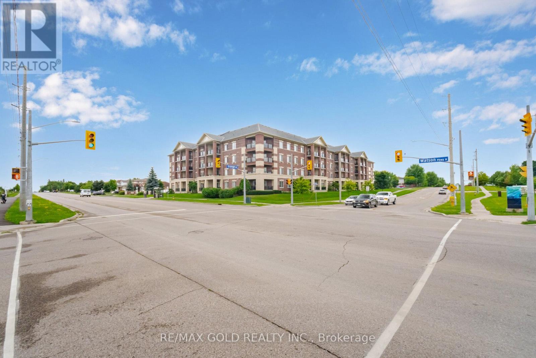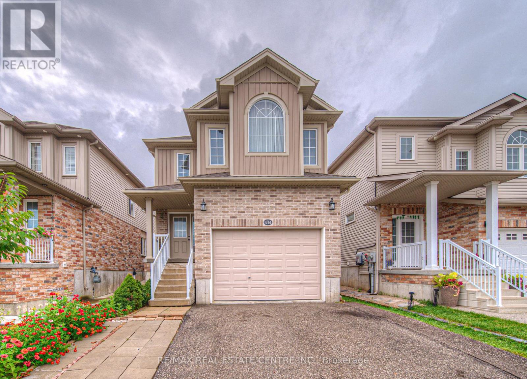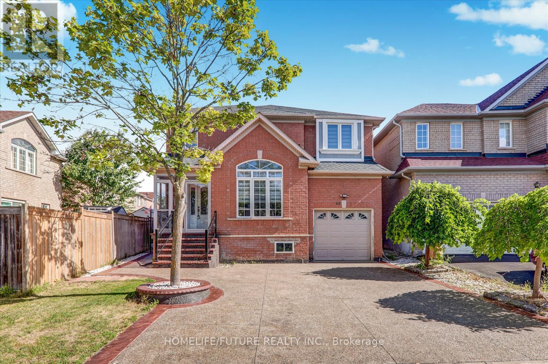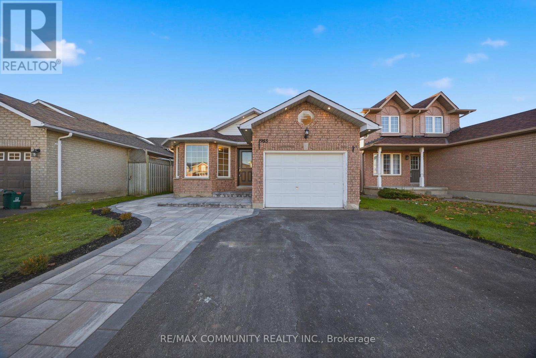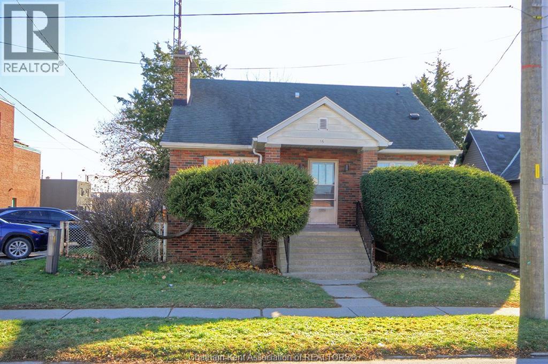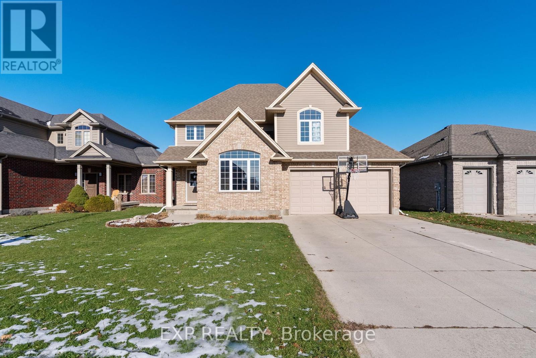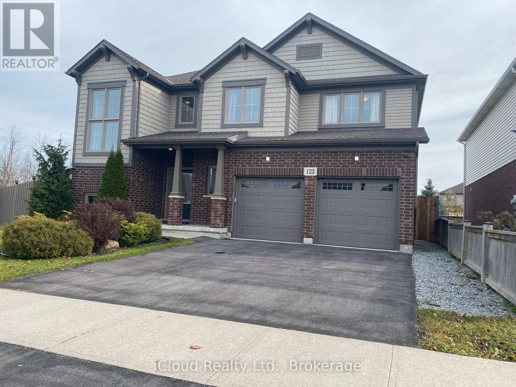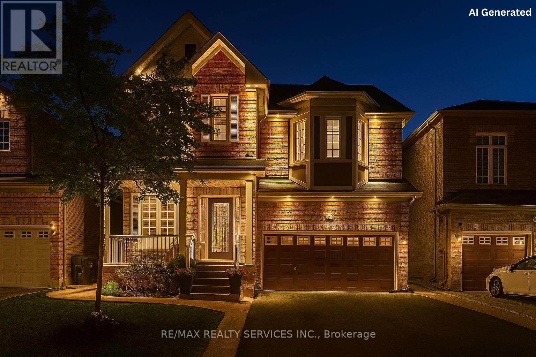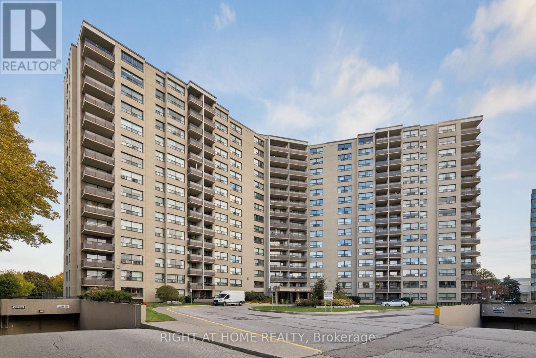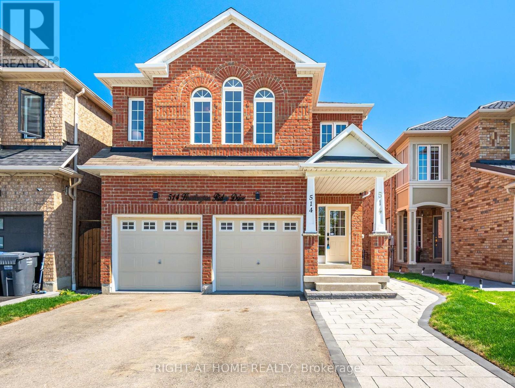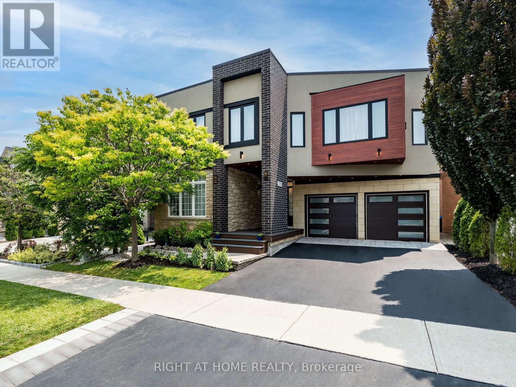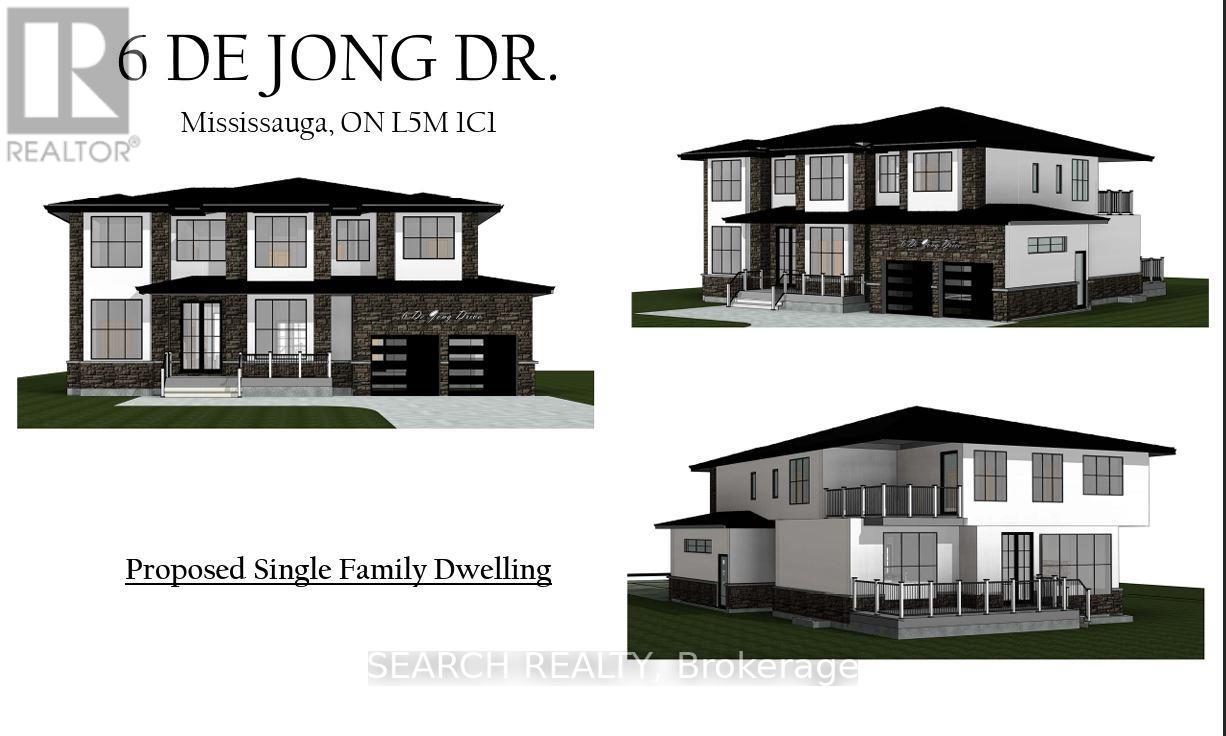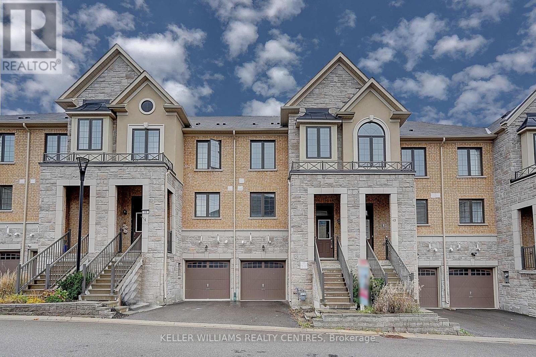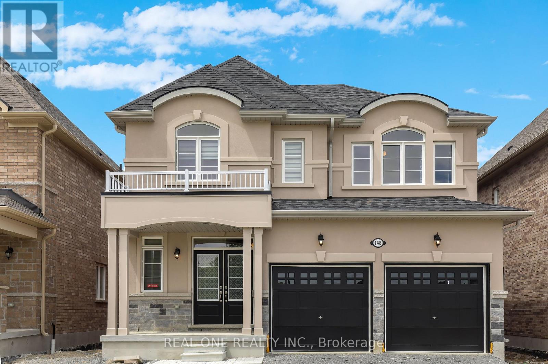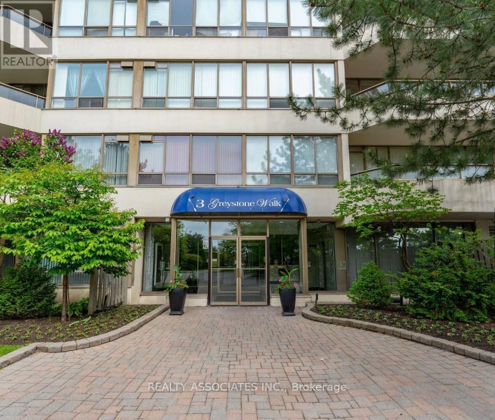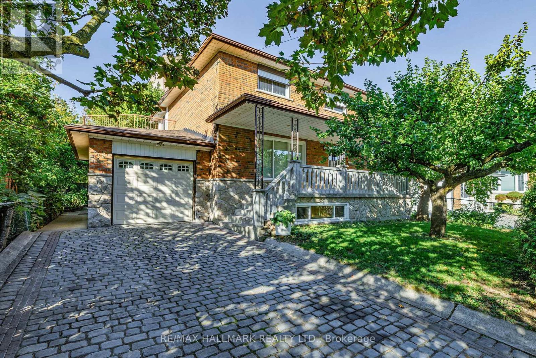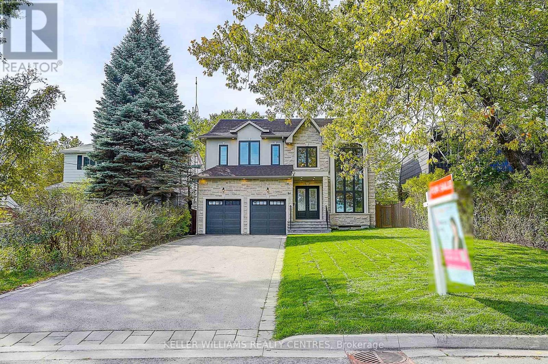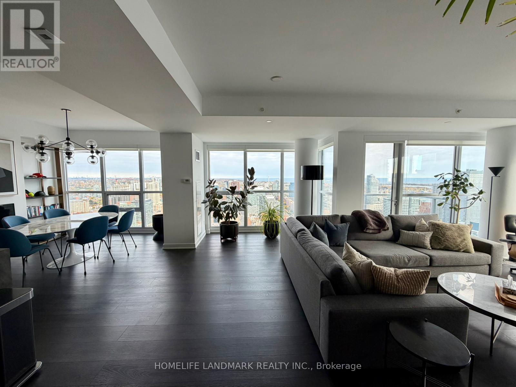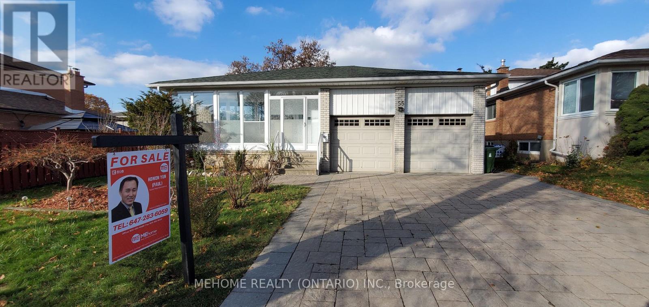617 Thorndale Drive
Waterloo, Ontario
Welcome to 617 Thorndale Drive, Waterloo!!! Nested in the highly desirable Westvale neighbourhood, this beautifully maintained two-storey home offers exceptional value and comfort. Situated just minutes from Holy Rosary Elementary School, Westvale Public School, The Boardwalk Shopping Centre, Costco, public parks, and transit, this property combines convenience with a family-friendly setting. This residence features 49x108 ft lot offer 4 bedrooms, 3 bathrooms, and a 2-car garage, with over 3,100 sq. ft. of finished living space (2,231 sq. ft. above grade plus 890 sq. ft. in the finished basement). The home is completely carpet-free and showcases tasteful, modern finishes throughout. The main level includes a den/living room with an accent wall, a spacious family room, and an open-concept eat-in kitchen featuring oak cabinetry, quartz countertops, and modern and updated lights and fixtures and pot lights gives great ambience and a dining area ideal for family meals and entertaining. Sliding doors lead to a low-maintenance composite deck and patio area, providing a wonderful outdoor space for relaxation or recreation. The second level offers a large primary bedroom with an accent wall, a 5-piece ensuite, and three additional bedrooms served by a well-appointed main bathroom. Hardwood stairs and updated finishes add to the home's contemporary appeal, as well great curb appeals with stone finishde walkway. The finished basement provides additional living space, perfect for a recreation room, home office, or fitness area. Located close to top-rated schools, shopping, dining, and essential amenities, this property delivers the perfect combination of style, functionality, and location. Don't miss the opportunity to make 617 Thorndale Drive your new home. Schedule your private showing today. (id:50886)
RE/MAX Real Estate Centre Inc.
306 - 308 Watson Parkway N
Guelph, Ontario
This meticulously maintained, bright one-bedroom plus den condo offers 9 feet ceilings with south-east exposure providing ample sunlight throughout the day, an open-concept layout, ample living space, and convenient in-suite laundry with upgraded washer and dryer. The spacious primary bedroom floods with natural light and provides generous closet space, while the versatile den is ideal for a home office or flex room which can be converted to 2nd/Guest bedroom as it has closet and door for privacy. The modern kitchen impresses with a breakfast bar, sleek granite countertops, and a premium custom pantry for optimal storage and functionality. Additional highlights include an owned locker, dedicated parking spot, a walkout to a large covered concrete balcony perfect for outdoor relaxation, and a 4-piece bathroom. Enjoy low condo fees that include water, plus abundant parking options for guests and extra vehicles. Nestled in Guelph's dynamic East End-a rapidly growing area with new residential developments, the emerging Guelph Innovation District, and enhanced community amenities-this location provides easy access to parks, schools, the library, scenic walking trails, and quick connections to Guelph Line and Highway 401. Ideal for investors, young professionals, or downsizers seeking comfort and convenience in a thriving neighborhood. Schedule your viewing today! (id:50886)
RE/MAX Gold Realty Inc.
434 Woodbine Avenue
Kitchener, Ontario
Welcome to 434 Woodbine Avenue, a beautifully maintained, family home offering over 2,800 sq. ft. of living space with North-East facing in the highly sought-after Huron community. This 4+2 bedroom, 4.5-bathroom home features a recently updated main floor with elegant hardwood flooring, updated baseboards, modern pot lights, upgraded light fixtures, and a fresh coat of paint that enhances the homes natural brightness. Thoughtfully designed for family living, The Main Floor With Spacious Living rooms And Family Room/Dinning Room (optional) & Breakfast Area!! Kitchen Is Equipped With Quartz Countertop & S/S Appliances!! The Best feature of this home is, it includes two primary bedrooms, each with its own full ensuite, and two additional spacious bedrooms that share a third full bathoffering comfort and privacy for everyone. The fully finished basement includes a separate entrance through the garage and features 2 bedrooms, has potential in-law suite or for multi-generational living. An oversized single-car garage and a double driveway provide ample parking for up to three vehicles. Conveniently located just a few hundred meters from both public and Catholic elementary schools and huron Heights high school, and within a short distance to Longos, Shoppers Drug Mart, banks, restaurants, and more. Enjoy access to the areas largest recreational Schlegel park just 2 km away, with a brand-new multiplex and indoor pool facility currently under construction. With its spacious layout, unbeatable location, and move-in-ready condition, this home checks all the boxes. Dont miss outschedule your private showing today! (id:50886)
RE/MAX Real Estate Centre Inc.
69 Heatherdale Drive
Brampton, Ontario
A MUST SEE!! Location!! Location!! Fully Renovated Total 3950 Sq Ft Detached House With Above Ground 2631 Sq Ft Plus 1315 Sq Ft Legal Basement Absolutely Stunning Stone/Brick 4+3 Bedroom Detached Home Fronting to School, Main floor Features A Combined Living/Dining Area Leading Into Brand New Open Concept Kitchen + Family Room With Gas Fireplace, Pot-lights, Hardwood floor, California Shutters, Kitchen With S/S Appliances, Modern Counters Top, Breakfast Area Overlooking The Backyard, Park and Trees, Second Floor with Additional Master-bedroom with 5Pc Ensuite & W/I Closet, With 3 Larger Bedroom and Legal Basement With Separate Entrance to Fully Finished 3 bedroom Basement. Large Driveway easily accommodate 4 Cars Close To Schools, Bus Stop, Plaza, Parks, Community Centre, Just Minutes To Mount Pleasant Go Station & HWY 401, HWY 407 & HWY 410 and Much More... (id:50886)
Homelife/future Realty Inc.
1955 Dalhousie Crescent
Oshawa, Ontario
Welcome to this beautiful backsplit home located in Oshawa's desirable Samac community! Freshly painted with an open-concept layout, the main floor features 3+1 bedrooms, modern light fixtures, and stainless steel 4-piece appliances. The finished basement with a separateentrance offers flexibility for extended family or potential rental income. This home is perfect for a large family or first-time home buyers and includes a brand-new high-efficiency furnace (2025) for added comfort. The backyard is a private oasis with no neighbors behind-ideal for entertaining, enjoying nature, or gardening. Conveniently located close to Highway 401, UOIT, Durham College, parks, walking trails, and all amenities. (id:50886)
RE/MAX Community Realty Inc.
8105 Citation Road
Niagara Falls, Ontario
Welcome to this beautifully maintained 2+1 bedroom, 2-bathroom home in desirable Niagara Falls! Built in 2000 and proudly cared for by only its second owner, this property offers a warm, inviting feel from the moment you step inside. Thoughtful updates, generous living spaces, and true pride of ownership make this home an exceptional move-in-ready opportunity. The open-concept living and dining area flows seamlessly into the kitchen, creating the perfect layout for everyday living and entertaining. The bright and spacious primary bedroom offers plenty of comfort, while the large lower-level rec room-complete with French doors and a cozy gas fireplace-provides the ideal space for family gatherings, movie nights, or quiet relaxation. Through the kitchen's sliding doors, step out to your updated (2022) Dura-seal covered deck overlooking a fully fenced, private backyard with beautifully manicured gardens-an ideal spot to unwind or entertain outdoors. Additional storage is abundant, including an oversized shed tucked neatly under the deck. Other standout features include a 1.5-car garage with a new door (2024), its own furnace and upgraded insulation, a convenient walk-up from the utility room, and plenty of storage throughout the home. Lovingly maintained and truly move-in ready, this home offers comfort, functionality, and peaceful living in a fantastic Niagara Falls location. Opportunities like this don't come often-come see it today! (id:50886)
Royal LePage NRC Realty
16 Cross Street
Chatham, Ontario
Recently renovated 2-storey brick home in a highly convenient central location. This property features 4 spacious bedrooms, 2 bathrooms and a detached garage. Updates throughout include new flooring, newer appliances, furnace and central air offering excellent move-in ready value. Bright interior with solid construction and modern improvement throughout this property is ideal for families and buyers seeking comfort and easy access to city amenities. This one won't last...call now for your personal viewing! Disclosure: Seller is a Realtor. (id:50886)
Blue Forest Realty Inc.
102 Joseph Street
Lucan Biddulph, Ontario
Welcome to this beautiful Timothy custom-built home located in the highly sought-after Saintsbury Estates in Lucan. Built when lots were larger, this property sits on an oversized lot crafted by a high-end builder and designed with young families in mind. Inside, the spacious open-concept main floor features tile flooring that flows through the foyer, dining area, and kitchen. The kitchen offers exceptional functionality with generous counter space, a pantry, and plenty of extra cabinetry. Bright natural light fills the dining room, complete with patio doors leading to the backyard deck. The main floor continues with a warm and inviting living room showcasing a large front window, a nicely sized laundry room with recent shelving upgrades, a convenient 2-piece bathroom, and access to the attached two-car garage. Upstairs, you'll find two comfortable bedrooms and a large cheater bathroom leading to the impressive primary bedroom, which includes a walk-in closet. The basement is mostly finished, offering a cozy recreation room with brand-new carpet and a utility/storage area with ample space. Outside, the fully fenced, oversized backyard is perfect for family fun and entertaining. Enjoy the deck, relax in the hot tub, or cool off in the 13x25 oval above-ground pool featuring a stylish wood exterior. A mounted TV near the deck lets you catch the game from the pool or hot tub-your own personal outdoor oasis. This home has wonderful curb appeal with a double-wide concrete driveway and a beautifully landscaped front yard. You'll love living in Lucan, just 20 minutes from London and home to a new grocery store, restaurants, shopping, and outstanding community amenities, including soccer fields, baseball diamonds, a community centre, and a hockey arena. Book your showing today before this exceptional home in Lucan's most desirable subdivision is gone! (id:50886)
Exp Realty
1 Alex Black Street
Vaughan, Ontario
Welcome to this spectacular 6-year new detached home, perfectly situated on a premium corner lot in one of Patterson's most coveted neighborhoods. Designed with modern upgrades and timeless elegance, this residence offers a harmonious blend of comfort, style, and functionality. Step into a grand foyer with double-entry doors and sleek porcelain floors that set the tone for the homes sophisticated design. Boasting 10-ft ceilings on the main floor, 9-ft ceilings upstairs and in the basement, and an airy open-concept layout, the home is filled with natural light throughout. The main floor office impresses with soaring 11-ft ceilings, while the elegant living and dining room features a double-sided gas fireplace, creating a warm and inviting atmosphere. The heart of the home is the modern custom kitchen, equipped with built-in JennAir appliances, stone countertops, a center island with breakfast bar, and a spacious eat-in area that opens to the backyard. An adjoining family room with a coffered ceiling and southeast exposure provides the perfect space for gatherings, enhanced by pot lights and rich 5"engineered hardwood floors throughout. Upstairs, this family-friendly home offers 4 spacious bedrooms and 3 full baths, including a primary retreat with a 6-piece spa-inspired ensuite featuring an oversized seamless glass shower, double vanities, and sleek porcelain finishes. Convenient 2nd floor laundry adds modern practicality. The finished basement extends the living space with a large recreation room, an additional bedroom, and a sound-proofed Karaoke room, ideal for family fun and entertainment. Located steps from parks, scenic trails, boutique plazas, and directly across from Eagles Nest Golf Club. Just 5 minutes to Maple GO (ideal for commuters), Mackenzie Health Hospital, St. Theresa of Lisieux Catholic HS, Alexander Mackenzie HS, and major highways. (id:50886)
Jdl Realty Inc.
Basement - 122 Clare Avenue
Welland, Ontario
Legally built in 2025 this basement apartment offers a rare private entrance as you just walk right in through the front door of this stunning home - no need to walk around the side or back of the house! If you're looking for style and space, this is it! Enjoy a bright, open-concept layout featuring 2 big bedrooms, sleek vinyl plank flooring throughout, pot lights and contemporary paint colors which create a warm and inviting atmosphere. The modern kitchen boasts stainless steel appliances and a spacious eat-at island that seats four - perfect for entertaining. With plenty of storage, your own private laundry, and a spacious design, this unit has everything you need. Don't miss out - this could be your next home! Extras: 1 parking space in the driveway. Egress window for safety. Tenant pays 35% of utilities (heat, hydro, water and HWT). Use of appliances incl s/s fridge, stove, dishwasher and stacker washer/dryer. Smoking only allowed outside of the home. (id:50886)
Icloud Realty Ltd.
6 Foxhollow Road
Brampton, Ontario
Welcome to this stunning 2,347 sq. ft. detached home with 40 feet lot, perfectly situated in a family-friendly neighborhood with parks, schools, and transit just steps away. The inviting entryway opens to a bright living & dining room featuring laminate flooring, pot lights, and large windows that fill the space with natural light. The main floor boasts 9-ft ceilings, creating an open and airy feel throughout. Enjoy cozy evenings in the family room with fireplace & pot lights, or cook up a feast in the chefs dream kitchen, complete with stainless steel appliances, quartz countertops, stylish backsplash, and plenty of storage space. Elegant zebra blinds add a modern touch across the home. Upstairs, the spacious primary bedroom features laminate flooring, a walk-in closet, and a luxurious 5-piece ensuite. Three (3) additional bedrooms are generously sized, perfect for family or guests. This home also offers a separate side entrance to a finished basement, featuring 2 bedrooms, a full kitchen, and a washroom - ideal for in-laws, guests, or rental potential. Step outside to your oasis backyard, perfect for kids to play or for hosting memorable family gatherings. This home truly combines comfort, style, and functionality - don't miss your chance to make it yours! Act Now !! (id:50886)
RE/MAX Realty Services Inc.
1120 - 451 The West Mall
Toronto, Ontario
Big, Bright and Beautiful! Completely renovated, move in ready, spacious apartment in Etobicoke-West Mall area. Rare unit with ensuite laundry with Samsung Washer and Dryer (2023) and custom walk-in Master Bedroom closet (2022). Kitchen (2023) custom built with cabinets to ceiling, new appliances including Stove, Rangehood, Fridge and Dishwasher. Wall-to-wall custom cabinetry (2025) in dining room and custom wall unit in Master Bedroom (2025). Newly renovated bathroom with Moen shower fixtures (2025). Perfect location with easy access to Hwy 427, minutes to Hwy 401, Gardiner and QEW, Pearson Airport and 15 minutes to Downtown. TTC conveniently located in front of the building. An absolute MUST-SEE! Maintenance fees include heat, hot water, hydro, cable, internet, outdoor heated pool, tennis court, gym, sauna, playground, and off-leash dog area. Includes 1 oversized underground parking space. Pet friendly building with some restrictions. (id:50886)
Right At Home Realty
514 Huntington Ridge Drive
Mississauga, Ontario
Top to Bottom Luxury Renovations Indoor & Outdoor, Amazing Value, Absolute Prime Location in Core Mississauga, 4 Bedrooms 3.5 Bathrooms, Double Garage, Park & Soccer Field Across the Street, 2 Living Areas on Ground Floor, 2 Linen Closets, Upstairs Laundry - You Know That You Have Been Waiting For This. Tons of Money Spent to Serve This Home on a Silver Platter to You and Your Family. The Kitchen is Custom Designed with Cabinets All the Way to the End of the Breakfast Room and a Bonus Top Row Push-To-Open Cabinetry. Hardwood (Ground Floor), Water Resistant Laminate (2nd Floor), and 24x24 Porcelain Tiles Throughout Entire Home in Every Room, Carpet Free! 9+ Foot Ceilings on Ground Floor. 2 Master Bedrooms. Bigger Master Has a Huge Walk-in Closet & 5-Piece Ensuite Bathroom, Gold Finishing, Elegant Free Standing Bathtub, Modern Split-Level Vanity, And a Large Stand Up Shower. Second Master has a Double Closet with 4 Windows Sun-Filling the Entire Room, a 3-Piece Ensuite with a Large Glass Sliding Door Stand Up Shower. Both Master Bedrooms Have Areas Large for a Queen or a King Bed + A Sitting Area. The Third Upstairs 4-Piece Bathroom is Also Elegant in its' Design with a Silver/Chrome Theme. All Rustic & Farmhouse Style Light Fixtures Throughout. New Classy Interlocking System with Border Laid Spanning From the Front, Side Yard, to the Backyard. New Grass & Sod, Mulching, and River Stone. Backyard is Thoughtfully Designed to Enjoy Both Sitting & BBQ Areas, and Nature with the Beautiful Privacy Trees, Grass Area, and the Majestic Grape Vines. This is a Neighborhood Everyone Wants to be in, Close to Square One, Mavis & Highway 403 Exit, Cooksville GO Station, Centrally Located in the City Almost Everything You Need is Within a 15 Minute Drive. Your Extended Family, Guests, Friends will All be Visiting You All the The Time, You Will Have One of the Nicest Houses in the Neighborhood! (id:50886)
Right At Home Realty
3176 Stocksbridge Avenue
Oakville, Ontario
Imagine The Classical Family Home Taste, Dressed In Modern Fashion, Sparkled By The Home Automation Technology Where Meticulous Design is in place. Live and Raise your kids Among Professional Neighbors and in The Right Schools. Ravines, Parks, Walking Trails. Entertain The Oasis Inside out. 4 Full Bedroom Suites With Walk-In Closets Combined With Ensuite Washrooms, Wall Mount Toilets & In-Wall Tanks, Wall Floating Vanities With Quartz Tops & Vessel Sinks. Marble. Porcelain, Hardwood, Quartzite, 180 Pounds Chandeliers, LED Pot Light and much more luxury materials used to enrich that Gem. Two Hide-a-Hose Central Vacuum Systems. About 4550Sf Of Total Luxury Finished Living Space. Walking Distance to Bronte Creek Provincial Park with Hiking & Biking, 1.8 Acre Outdoor Swimming Pool, Family Camping, Disc Golf Course and lots more. (id:50886)
Right At Home Realty
91 Madoc Drive
Brampton, Ontario
Stunning fully renovated Semi Detached With High End Upgrades Offers 3 Bedrooms plus 1 Bedroom Finished basement W/Side Entrance. Open Concept Living/Dining Rooms W/Laminate Floor, Pot Lights, Walk Out To Wooden Deck, Kitchen With Porcelain Floor, Quartz Counters, Back Splash, S/S Appliances, Breakfast Area W Bay Window. Stained Stairs, Wrought Iron Railing, Sun Filled Windows, Spacious Master Bedroom, Good Size 2nd & 3rd Bedroom W/ Built In Closet. perfect Ideal home for 1st time Buyer's or investor's. (id:50886)
Homelife/miracle Realty Ltd
6 De Jong Drive
Mississauga, Ontario
***ATTENTION BUYERS & INVESTORS, DEVELOPERS & BUILDERS....*** THIS HOME CAN BE USED IN CURRENT CONDITION FOR RENTAL INCOME OR BUILD YOUR OWN CUSTOM "DREAM HOME."... THOUSANDS SPENT ON ARCHITECTURAL DRAWINGS AND PLANS TO BUILD A FANTASTIC AND AMAZING 2-STOREY BEAUTIFUL HOME.. GREAT LOT SIZE FOR THE AREA, WITH APPROX. 70 FEET X 120 FEET, TO BUILD A CUSTOM DETACHED HOME. CURRENT STATUS: "DETACHED BUNGALOW" IN HIGH-DEMAND VISTA HEIGHTS AREA OF STREETSVILLE, WITH NEARBY SCHOOLS, SHOPPING, HOSPITALS, PARKS, AND MANY AMENITIES. (id:50886)
Search Realty
41 Milbourne Lane
Richmond Hill, Ontario
Brand New Freehold Townhome! Steps to Lake Wilcox, GO, 404, parks, Restaurants, Golf Club, Ib High School, Our Lady Of Hope, St.Joseph, Cardinal Carter Catholic, & shops! Ravine lot backing onto Briar Nine Park in Oak Ridges. Never lived in, By Reputable Builder. Close to 2400 sqft incl. finished W/O bsmt. 9' ceilings & hardwood on main, open concept kitchen w/granite counters, island & S/S appliances. 3 spacious bdrms, 4 baths, Open Concept Layout, Center Island. New Paint, Visitor Parking. (id:50886)
Keller Williams Realty Centres
148 Hawkins Street
Georgina, Ontario
Only Two Year Old Beautiful Detached House With Backyard Water and trees view. No carpet On Main Floor With So Many Upgrades. No Neighbour's behind. Close to All Amenities and minutes to Beautiful Jackson Point Beach and Georgina Beach. Close To All Shopping and Banks (id:50886)
Real One Realty Inc.
734 - 3 Greystone Walk Drive
Toronto, Ontario
Enjoy a beautiful city view from the large Balcony! Upgraded unit. Modern Kitchen And Washroom! Bright And Spacious! Conveniently Located! Minutes To Subway And Go Train. Steps To TTC & Shopping. Unobstructed Panoramic Westerly views of the city from a Large Balcony to enjoy Gorgeous Sunsets! Minutes to GO and TTC for a short commute to downtown. Roof Garden. Million $$ Rec.Facilities. Indoor & Outdoor Pool.Tennis & Squash Courts. 24 Hours Gate Security. One Parking Included.A must see! (id:50886)
Realty Associates Inc.
38 Courton Drive
Toronto, Ontario
This rare two-storey "Chiavatti"-built home has been lovingly maintained by its original owner since 1972 and is now ready for its next chapter. Nestled in the heart of Wexford, it sits on an oversized, pie-shaped, treed lot which lends to welcomed privacy and lush outdoor spaces. With nearly 1,800 square feet of above-grade space, the layout features four bedrooms, three bathrooms and is further complemented by elegant hardwood floors, crown moulding, French doors, and carpet-free finishes throughout. The finished basement includes a separate entrance and a second kitchen, ideal for multi-generational living or rental potential. Outdoor highlights include a cobblestone driveway with five total parking spaces including an attached garage, tastefully landscaped, quaint back gardens with a stone patio, and an expansive second-floor deck perfect for entertaining or relaxing under the trees. Conveniently close to schools, parks, TTC transit, shopping, DVP/401 and all essential amenities. (id:50886)
RE/MAX Hallmark Realty Ltd.
84 Westcroft Drive
Toronto, Ontario
Located in the prime location in Scarborough. Steps to UT Scarborough campus, schools, parks, TTC , Shops, Highway 401. Mins to Scarborough Town Center. New Custom Built Home in 2019, Stunning with offers almost 6,000 sq. ft. of luxury living space on a deep 150 ft. lot. Complete stone exterior and Complete Stone Facing, Super Long Driveway Without Sidewalk. Grand Soaring Foyer and Living Room With 19" Ceiling Open To Above Window!! 10' Main floor, 9' 2nd & 9' Bsmt! Gourmet Kitchen With Separate Breakfast Area. W/O To Huge Deck & Upgraded Cabinets, Center Island with Granite Counter-Top, Gas Stove, Back-Splash Fotile Range Hood. Spacious Catering Space. Office on the Main floor. Crown Moulding, Engineering Hardwood Floor. Brand New Painting, Huge Master Bedroom with Large Walk In Closet & 6-pcs Spa -Like Ensuite Bathroom. All 2nd Floor Bedrooms Have Ensuite Bathrooms. 2 Additional ACs in 2 Bedrooms Upstairs. Laundry Room on both 2nd Floor & Main Floor. Walk Up Basement with Separate Entrance, Fully Finished with 2 Bedrooms, 2 Full Bathrooms & 1 Kitchen. Brand New Professional Landscaping, Brand New Sprinkler System, Brand New Stone-Paved Sidewalk, Brand New Painted Deck. We have a LEGAL Basement! (id:50886)
Keller Williams Realty Centres
4407 - 88 Scott Street
Toronto, Ontario
Welcome to 88 Scott Luxury Condominium Building Located in Downtown Toronto Primary Location. 2 Bedrooms, 2 Bathrooms with 1425 sqft of interior space. Open Concept Kitchen with Plenty of Storage. Walking distance to CBD, Union Station, Subway Stations, Public Transit, Music Halls, Hotels, St. Lawrence Market, Restaurants, Super Markets, Shops, Lakefront. 5 Star Amenities including indoor swim pool, Gym, Multi-purpose room, Residence Lounge, Guest Suites, 24 hour Concierge Service. (id:50886)
Homelife Landmark Realty Inc.
1911 - 290 Adelaide Street W
Toronto, Ontario
Stunning & Luxurious 1+Den Bedroom Suite Available For Rent Located At The Core Of Toronto's Thriving Entertainment District! Corner Suite Boasts All Day Sun Light Thru Wrap Around Floor-To-Ceiling Windows *Stunning Views* Popular South West Exposure *Gorgeous Kitchen W/Built-In Appliances, Granite Counters, Backsplash, Valance Lighting *Beautiful 4Pc Bath W/Granite Counters, Soaker Tub, Porcelain Tiles*Walk-Out To Balcony W/Breathtaking South City Skyline Views (id:50886)
Homelife Landmark Realty Inc.
55 Adamede Crescent
Toronto, Ontario
Life in 55 ADAMEDE CRES means leafy ravines and a friendly, established community feel. Functional & Fabulous Kitchen. Great Location! Steps To TTC Bus. 5 Min Drive To 401 & 404 and Fairview Mall! High Demand A.Y. Jackson School District. Go Train, Rec Center, Library, Supermarket, Don Valley River Trail And Restaurants. New Renovations (2022), New Furnace & AC (2022), New fence (2021), Waterproofing (2014), Interlocking (2016). Seller's Great Care Of The Property. (id:50886)
Mehome Realty (Ontario) Inc.


