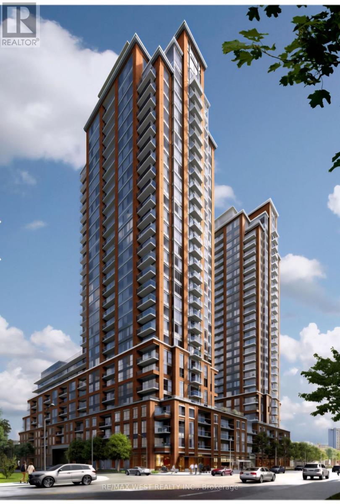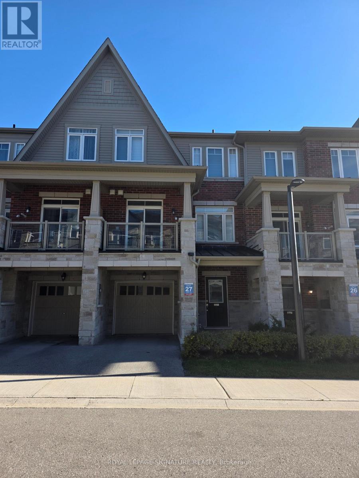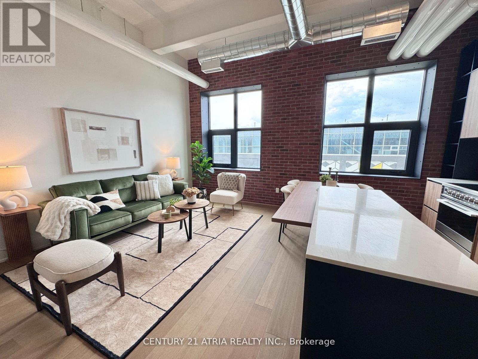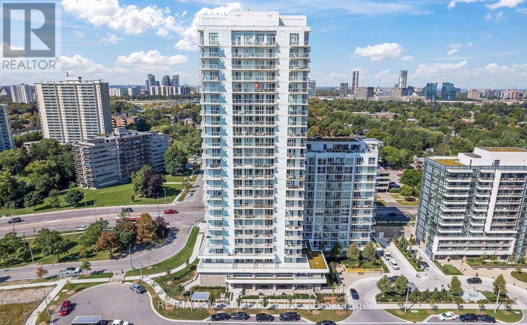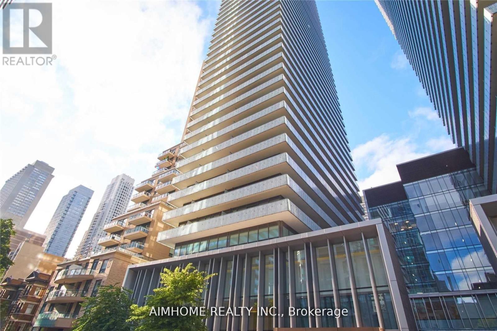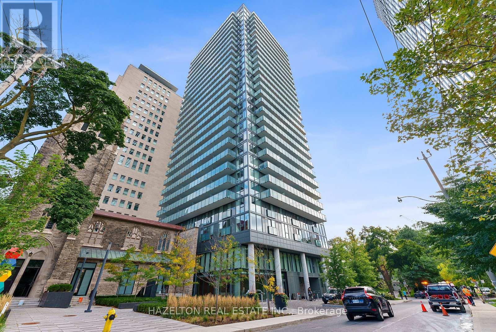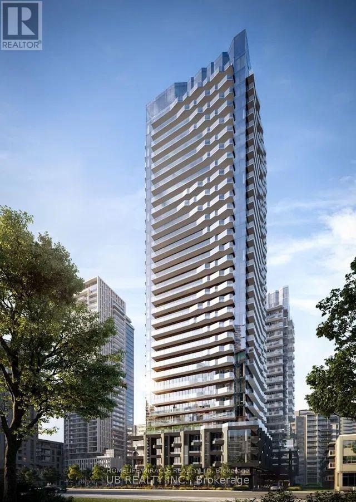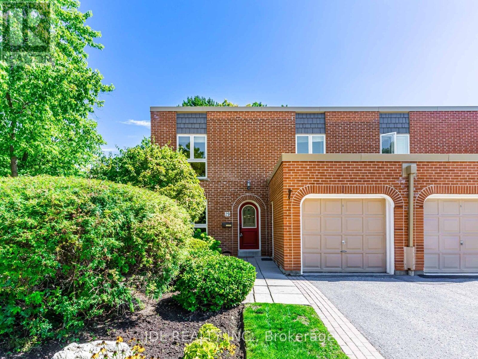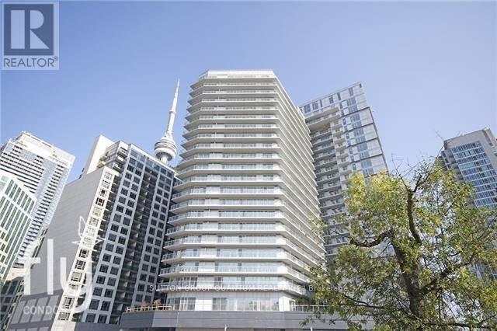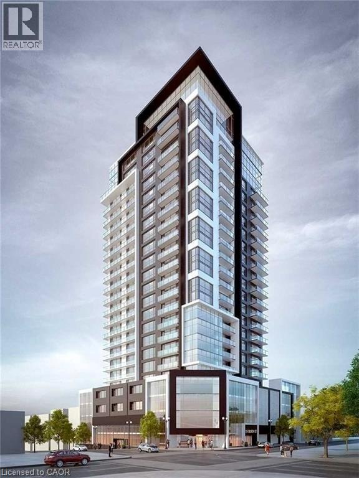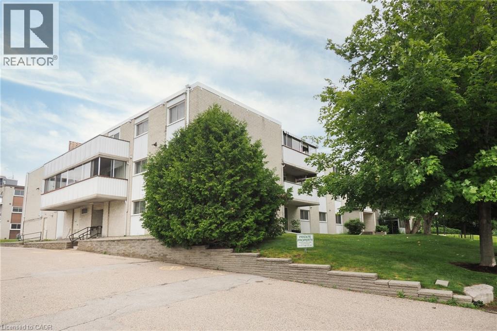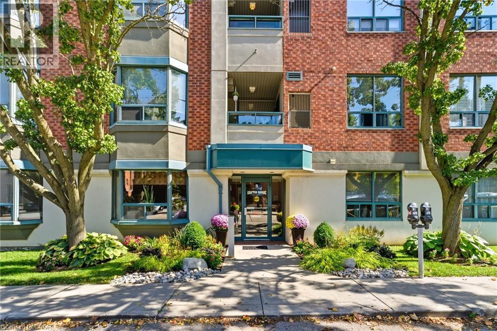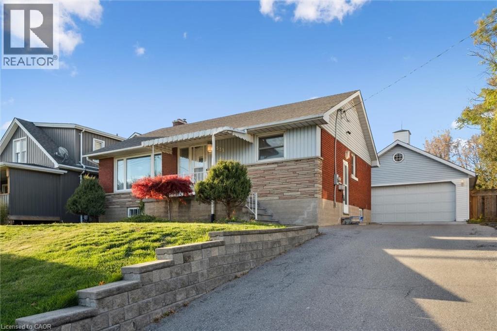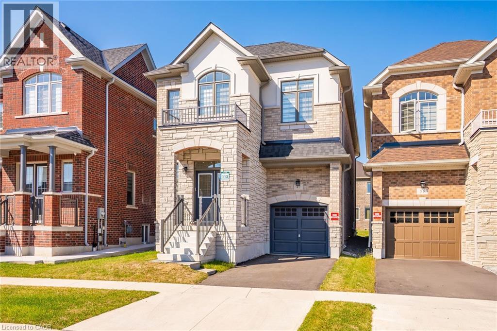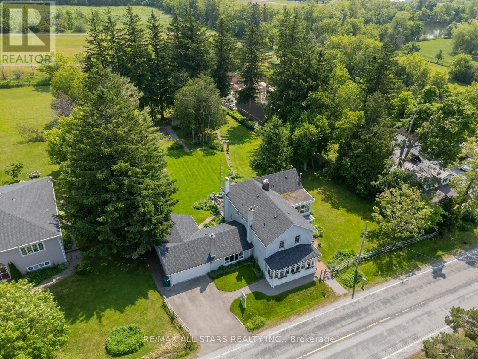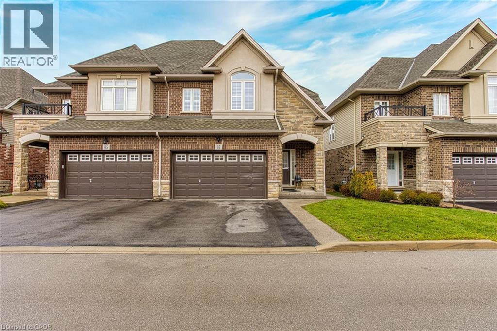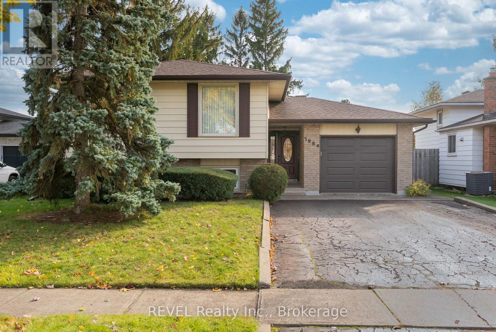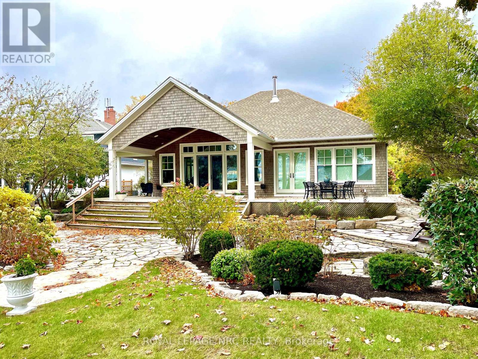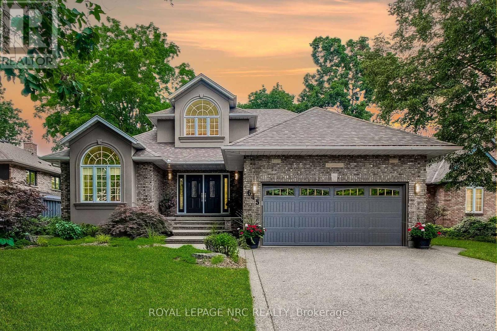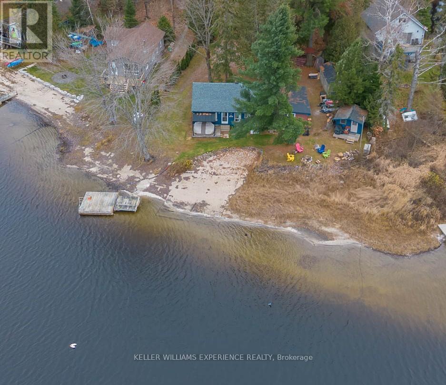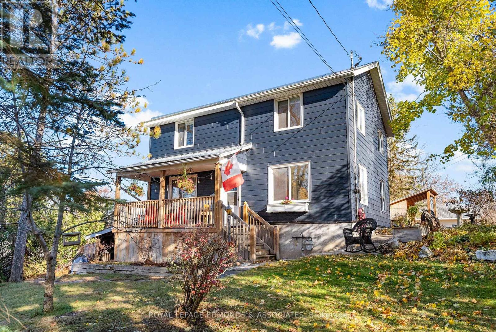708 - 3260 Sheppard Avenue
Toronto, Ontario
Be the first to call this home! This brand-new 2-bedroom suite at Pinnacle Toronto West offers nearly 920 sq. ft. of smartly designed living space, complemented by a 70 sq. ft. EAST SOUTH balcony TORONTO SKYLINE views, morning coffee, or a relaxing evening breeze. Located in the West Tower of a vibrant new community in Tam OShanter, the residence showcases modern finishes and a sleek, functional kitchen that blends contemporary style with everyday practicality. Enjoy a full suite of premium amenities, including an outdoor pool, fitness and yoga studios, rooftop BBQ terrace, party and sports lounges, and a children's play zone. Everyday essentials are right at your doorstep with grocery stores across the street, TTC access within 4 minutes, and quick drives to Fairview Mall, Scarborough Town Centre, Pacific Mall, and major highways. Parking and locker are both included. (id:50886)
RE/MAX West Realty Inc.
27 - 2571 Ladyfern Crossing
Pickering, Ontario
Luxury Modern Townhouse In Desirable Duffin Heights Location! Newer Complex Surrounded By Parks & Trails, Pickering Water Pond & Pickering Golf Course! Large Living/Dining Area - Dining Area Walks Out To Balcony! Modern Style Kitchen. Bright Open Concept Layout With California Shutters Thru/Out, 2 Bedrooms, 3 Baths (1 powder room), Access To Garage From Home. Nice Sized Large Garage & 1 Driveway Parking. Laundry In Upper Level. Near 401/407/412 & GO - Lots Of Plazas Nearby! Quiet And Desirable Family-Friendly Neighbourhood. Freshly Painted ! (id:50886)
Royal LePage Signature Realty
505 - 150 Logan Avenue
Toronto, Ontario
BRAND NEW DIRECT FROM BUILDER - *5% GST REBATE FOR ELIGIBLE PURCHASERS* Charming two bedroom heritage hard loft in the renowned Wonder Condos. Spread over 910sq ft, one of the few hard loft opportunities in Toronto with Tarion Warranty. Boasting South facing views. Exposed steel beams and brickwork throughout tell the tale of the buildings storied past. This former bread factory, includes all modern amenities such as hybrid working stations, fitness centre, and a spacious rooftop terrace. (id:50886)
Century 21 Atria Realty Inc.
3111 - 197 Yonge Street
Toronto, Ontario
Beautiful 1 Bedroom + Den suite at the iconic Massey Tower, 197 Yonge St - perfectly situated across from the Eaton Centre in the vibrant heart of downtown Toronto! This high-floor residence showcases unobstructed west-facing views and a large private balcony. Thoughtfully designed layout with a separate den, ideal for a home office or study area. Steps to the subway, Financial District, hospitals, U of T, and Toronto Metropolitan University. Experience luxury urban living with world-class amenities and unbeatable Walk & Transit Scores of 100.Excellent location - steps to subway, Eaton Centre, and Financial District. (id:50886)
Cityscape Real Estate Ltd.
202 - 10 Deerlick Court
Toronto, Ontario
Located just south of 401 at Yorkmills and DVP. Designs by Cecconi and Simone. This beautiful 1 bedroom suite offers a spacious, functional layout with 9 ft smooth ceiling and floor-to-ceiling windows that fills the home with natural light. The modern kitchen features full- sized Stainless Steel appliances and granite countertop, an open concept living and dining rooms that walks out to a Large Open Balcony. Excellent location with transit at your door step , amazing walking and hiking trails. close to Brookbank Park. Easy access to TTC, Hwy 401 and DVP, Downtown express bus to Union Station. Exceptional building amenities: Gym, party room, dog washing station, children's play room, roof top Lounge/Dining Areas & BBQ, guest suites, 24 Hrs concierge, visitor's parking. (id:50886)
RE/MAX West Realty Inc.
2603 - 42 Charles Street E
Toronto, Ontario
One Bedroom Cozy Harbour with Wonderful View in the DT Core ! 15 Mins Walking To U Of T ** 5 Mins To Bloor St Luxury Retails ** 2 Mins To Subway ** Soaring 20 Ft Lobby, Two Levels Of Hotel Inspired State Of The Art Amenities. Fully Equipped Gym, Billiards/Games Room, Rooftop Lounge & Outdoor Infinity Pool With Pool Deck And BBQ For Outdoor Entertaining! Close To Restaurants, Banks, Grocery & Much More! (id:50886)
Aimhome Realty Inc.
1109 - 99 Foxbar Road
Toronto, Ontario
Discover the pinnacle of sophisticated city living in one of Toronto's most prestigious neighbourhoods with this stunning open-concept one bedroom suite. Flooded with natural light, the bright and airy layout seamlessly blends modern design with comfort, creating a space perfect for both entertaining and relaxing. The suite features sleek finishes, a flowing open-concept living area, and thoughtful touches designed to elevate everyday living. Residents enjoy access to world-class amenities, including a 24-hour concierge, stylish guest suites, elegant party and board rooms, and the expansive 20,000 sq. ft. Imperial Club-complete with a fully equipped fitness center, indoor pool, hot tub, yoga room, squash courts, theatre rooms and golf simulator. Underground access connects you to Longo's, LCBO, Starbucks, and other conveniences, while the neighborhood itself offers fine dining, boutique shopping, and picturesque parks. Effortless city living is at your doorstep, complemented by easy access to the Don Valley Parkway and major airports. From the suite's breathtaking city views to its premier location, this exceptional property offers an unmatched combination of elegance, comfort, and convenience. Truly a place to call home. (id:50886)
Hazelton Real Estate Inc.
1311 - 120 Broadway Avenue
Toronto, Ontario
Modern Studio Living in Midtown Toronto - Welcome to Untitled Toronto Condos North Tower (Unit 1311), where design meets sophistication in the heart of Yonge/Eglinton. This stylish, never lived in studio offers a bright, open layout with floor to ceiling windows and a private balcony, creating an inviting and airy feel. The kitchen is beautifully finished with rich quartz countertops, modern cabinetry, and integrated appliances that blend functionality with sleek design. Upgrades throughout the suite, with warm hardwood flooring and polished tile accents that add a touch of elegance and depth, elevating the entire space. Located just steps from the Eglinton Subway Station and the upcoming Crosstown LRT, you'll have unmatched access to shopping, dining, and everyday conveniences along Yonge and Eglinton. Residents also enjoy state of the art amenities, including a fitness and yoga studio, indoor and outdoor pool and spa, meditation garden, co working lounges, and rooftop dining spaces with panoramic city views. Experience contemporary city living at its finest with modern comfort, stunning finishes, and unbeatable convenience all in one address. (id:50886)
Homelife/miracle Realty Ltd
217 - 29 Scenic Mill Way
Toronto, Ontario
Welcome to this impeccably maintained, modern 4+1bedroom luxury condotownhouse in York Mills. With over 2,200 sqft of bright, open living space including a professional finished basement and no carpeting throughout, this corner unit offers both spacious comfort and privacy. Large windows flood the interiors with natural light, and thoughtful upgrades with fresh new paint, brand new vanity, mirror and lighting in 2nd floor washrooms, newer windows (2022), new roof (2025), and top-tier property management ensure effortless living with front and back garden care, plus driveway snow removal handled for you. Experience the feel of a traditional twostorey home without the maintenance burdens, complemented by an ideal location within walking distance to York Mills Collegiate, parks, shops, and restaurants, plus easy onebus access to the subway, Toronto French School, or Crescent School. The perfect blend of modern elegance, convenience, and serene townhouse living awaits. (id:50886)
Jdl Realty Inc.
1809 - 352 Front Street W
Toronto, Ontario
Welcome To The Fly Condominiums. This High Floor Bachelor Suite Features Approximately 401 Interior Square Feet. Designer Kitchen Cabinetry With Stainless Steel Appliances, Granite Counter Tops & An Undermount Sink. Bright Floor To Ceiling Windows With Laminate Flooring Throughout With An 80 Square Foot Balcony Facing Park Views. Steps To T.T.C. Street Car, Toronto's Harbourfront, C.N. Tower, Rogers Centre, Ripley's Aquarium, Scotiabank Arena, Union Station, Underground P.A.T.H. Network, Sobeys Grocery Store, Restaurants, Cafes, Banks, Parks, Canoe Landing Community Recreation Centre, Library, Schools, The Financial, Entertainment & Theatre Districts. 1-Locker Space Is Included. E-mail info@ElizabethGoulart.com - Listing Broker Directly For A Showing. (id:50886)
Sutton Group Quantum Realty Inc.
628195 15th Side Road
Mulmur, Ontario
Ski-in and ski out directly onto the hill at Mansfield Ski Club. 3 bedroom, chalet with huge second storey deck with fantastic views of the hills and beyond. Private views through every window. Multiple decks and walk-outs. Beautiful, open living space with kitchen walk-out to a private BBQ deck. Take in a serene and starry night after a day on the hills from the outdoor sauna and hot tub or sit on the glass-railed deck with your favourite drink. A unique opportunity through this land lease arrangement. All the conveniences are taken care of, and you can experience carefree country living in all 4 seasons (id:50886)
Royal LePage Rcr Realty
385 Limeridge Road E
Hamilton, Ontario
Brand New The LOTUS Model – Style, Comfort & Function in One Beautiful Package! Step into 1,472 sq. ft. of thoughtfully designed, upgraded living space in this charming open-concept home. The upper level offers 3 generously sized bedrooms, including a serene primary retreat complete with a private ensuite and the convenience of upper-level laundry. The upgraded kitchen features sleek quartz countertops and opens directly to a rear deck—perfect for relaxing or entertaining—leading to a fenced and treed backyard just waitin for those summer BBQ's. Tucked away on a quiet cul-de-sac in one of Hamilton Mountain’s most desirable neighbourhoods, this rare opportunity is brought to you by Spallacci Homes—an award-winning builder known for exceptional craftsmanship and quality materials. Located just steps from Limeridge Mall and close to everything you need, this home combines the best of location and lifestyle. (id:50886)
RE/MAX Escarpment Realty Inc.
15 Queen Street S Unit# 714
Hamilton, Ontario
Experience luxury living at its finest on the 7th floor of Platinum, an exceptional building nestled in the heart of downtown Hamilton. Boasting a generous 694 square feet of living space, suite offers a sophisticated yet functional layout with 2 bedrooms, 1 bathroom, and a terrace with stunning escarpment views. Step into a world of elegance with features such as quartz countertops, vinyl plank flooring, and lofty 9-foot ceilings, creating an ambiance of refined living. The open-concept design floods the space with natural light, creating an inviting atmosphere ideal for both entertaining guests and unwinding after a long day This spacious unit includes: * A/C *stainless steel appliances * Laundry * Situated in the vibrant downtown core, Platinum offers unparalleled access to a myriad of amenities, including trendy pubs, cozy cafes, upscale restaurants, and essential services, all just steps away from your doorstep. Additionally, the Hamilton GO Centre and the forthcoming LRT are within walking distance, providing effortless connectivity to the rest of the city and beyond. For those pursuing higher education or medical care, Platinum's prime location places it mere minutes from McMaster University, Mohawk College, St. Joseph’s Health Centre, and the 403 highway, making it an ideal residence for students, professionals, and families alike. (id:50886)
Keller Williams Edge Realty
6 Walton Avenue Unit# 206
Kitchener, Ontario
Why rent when you can own? Welcome to 6 Walton Avenue - an affordable and spacious apartment that checks all the boxes for first-time homebuyers. Ideally located near schools, shopping centers, and just a short walk to the ION transit station, convenience is at your doorstep. Important to note, condo fees include heat, hydro, utilities, building insurance and more services. This charming, carpet-free unit features: 3 generously sizes bedrooms, 2 full bathrooms, A walk-in pantry, An updated, functional kitchen, A bright and spacious living room, Walkout to a large balcony - perfect for enjoying sunsets If you're looking for a home that's close to everything and move-in ready, this is it. Book your private tour today and make this beautiful space yours! (id:50886)
Smart From Home Realty Limited
5 Ogilvie Street Unit# 306
Dundas, Ontario
Nestled in the heart of Dundas, this thoughtfully designed condo blends comfort, convenience, and community. The spacious primary bedroom features a walk-in closet and private ensuite bath, providing a true retreat. With in-suite laundry, plenty of storage, and an additional locker(#25), you’ll appreciate how seamlessly everything fits into place. Step outside onto your private balcony to enjoy a quiet morning coffee or unwind at the end of the day. Your vehicle is well cared for with secure underground parking(#26), giving you peace of mind year-round. Situated in a quiet, well-maintained building, you’ll enjoy a strong sense of community where neighbours gather weekly, providing connection and friendship right at your doorstep. All of this while being just steps from the shops, dining, and amenities that make Dundas so desirable. This condo is the perfect choice for those looking to downsize, simplify, and embrace a vibrant yet relaxed lifestyle. (id:50886)
Royal LePage State Realty Inc.
532 Victoria Street S
Kitchener, Ontario
**OPEN HOUSE Saturday 2-4pm**Welcome to this well-cared-for bungalow nestled on a deep lot in a desirable Kitchener neighbourhood. Offering timeless appeal and solid construction, this home features a traditional layout with 3 bedrooms, 2 bathrooms, and an abundance of natural light throughout. The main floor provides a warm and inviting living space, while the side entrance to the finished basement adds excellent potential for an in-law suite, home office, or rental opportunity. The double car garage and extended driveway provide ample parking and storage options. Whether you’re looking to move in, renovate, or invest, this home offers endless possibilities on a generous lot in a quiet, family-friendly area close to parks, schools, shopping, and transit. Furnace (2020), A/C (2020), Roof (2019) (id:50886)
RE/MAX Twin City Realty Inc.
47 Bloomfield Crescent
Cambridge, Ontario
Welcome To 47 Bloomfield Crescent, A Beautiful 2,630 Sq Ft Detached Home On A Premium Lot. This 4 Bedroom Plus Den, 3.5 Bath Home Features An Open-Concept Floor Plan With Modern Finishes And Is Completely Carpet-Free! Enjoy A Spacious Kitchen With White Cabinets, Island With Breakfast Bar, And A Large Breakfast Area. The Upper Level Offers 4 Generously Sized Bedrooms, Including A Primary Bedroom With Walk-In Closet And A 5-Piece Spa-Like Ensuite. Unfinished Basement And A Spacious Backyard Provide Endless Possibilities. Conveniently Located In The Sought-After Hazel Glenn Community, Just Minutes To Shopping, Dining, Historic Attractions, Specialty Stores, And A Wide Range Of Arts, Cultural, And Recreational Activities. (id:50886)
RE/MAX Escarpment Realty Inc.
13415 Mccowan Road
Whitchurch-Stouffville, Ontario
Nestled on 1.06acres this stunning 160 year-old storybook home offers over 3000 square feet of timeless charm. With its grand living room, cozy family room, formal dining room and enclosed front porches, this home offers a blend of classic elegance with modern comforts. Featuring 6 spacious bedrooms and 3 bathrooms, there is ample space for any size family to thrive and grow. Originally built in 1865 this home once served as a local general store in years gone past; ensuring this property is brimming with historical character. Enjoy peaceful views of a serene pond across the road while relaxing in the fully screened in front porch. Or try your hand at growing your own flowers or vegetables in the spacious backyard of this amazing home.This home is a beautifully preserved piece of the past, ready to become the backdrop for your next chapter. (id:50886)
RE/MAX All-Stars Realty Inc.
67 Padua Crescent
Stoney Creek, Ontario
Discover this beautiful fully furnished townhome nestled on a serene street in the charming community of Stoney Creek by the lake. This inviting home boasts an open-concept main floor seamlessly connecting the kitchen to the living room, perfect for modern living and entertaining. The kitchen features a stylish island, providing both functionality and a central gathering spot. Upstairs, you’ll find three spacious bedrooms and the convenience of an upstairs laundry room. Enjoy outdoor living in the private backyard with a deck, ideal for relaxing or hosting gatherings. The landlord is also open to renting the home unfurnished, provided the tenant is comfortable with the existing furniture being stored in the basement. Located close to highways, parks, and schools, this home offers both tranquility and accessibility. Don’t miss the opportunity to lease this exceptional property in a desirable neighborhood. (id:50886)
7984 Thorton Street
Niagara Falls, Ontario
Situated on a tranquil street in one of North Niagara Falls' most sought-after neighbourhoods, this charming 3-bedroom, 2-bathroom sidesplit perfectly blends comfort and potential.The bright main floor offers a spacious living room filled with natural light, an elegant dining area, and a functional kitchen-ideal for family meals and entertaining. Upstairs, you'll find three comfortable bedrooms providing plenty of space for family or guests, along with a 4-piece bathroom featuring ample counter space.The inviting lower level is perfect for gatherings, featuring a cozy family room. The partially finished basement adds versatility with a 3-piece bathroom, laundry area, abundant storage, and a flexible recreation room. A separate walk-out entrance to the garage provides excellent in-law suite potential or private access for guests. While this home has been lovingly maintained by its original owners, it remains largely in its original condition and offers a fantastic opportunity for buyers to update and personalize to their own taste and style. Outside, the fully fenced yard provides a safe and spacious area for children or pets to play with easy access to the newly paved Millennium Recreational Trail. Noteworthy upgrades include: hot water tank 2024, ac 2021, furnace 2018. Don't miss this fantastic family home-it's a true gem with endless potential and it won't last long! (id:50886)
Revel Realty Inc.
63 Tennessee Avenue
Port Colborne, Ontario
Experience the epitome of waterfront sophistication designed for those who seek serenity and luxury in equal measure. Nestled amidst verdant trees, this stunning custom-built cedar shake bungalow offers an unparalleled living experience on the prestigious shores of Tennessee Avenue. Boasting a generous 2062 sq.ft. of casual but elegant living space on the main floor, this home features three well-appointed bedrooms and three bathrooms, accommodating family and guests with ease. The heart of the home features an open concept living/dining area, complete with a 10' vaulted ceiling that enhances the sense of space and light. The gourmet kitchen, a chef's delight, is fully equipped with a 10' center island, sleek granite counters, and high-end built-in appliances, perfect for culinary exploration. The living room area, anchored by a striking stone wood-burning fireplace, invites cozy evenings spent in the glow of the crackling flames. An office/den with a warm gas fireplace offers a tranquil retreat for work or relaxation. The primary bedroom is a sanctuary of tranquility, offering breathtaking lake views, a spacious walk-in closet, and an opulent 5-piece bath complete with a rain shower and soothing heated floors. The second bedroom and 4-piece bath grace the main floor, ensuring guest comfort. On the lower level, discover a third bedroom, 3-piece bathroom, and a family room with a wet bar and an additional gas fireplace - an ideal space for guests or in-law suite with its own separate entrance. This splendid home also features an adorable lakeside gazebo with tiered gardens, an outside gas firepit plus plenty of angel stone patios and walkways. This residence is not simply a home; it is a lifestyle for the discerned waterfront buyer who values beauty, comfort, and a touch of luxury in their everyday living with the comforts of city services for your enjoyment. (id:50886)
Royal LePage NRC Realty
645 Clarence Street
Port Colborne, Ontario
Nestled within the prestigious Westwood Estates, this magnificent custom-built executive home presents an exquisite blend of casual luxury and tranquility. Boasting an impressive grand foyer and sweeping staircase, the property invites you into a well-appointed center hall plan, radiating sophistication and charm. Vaulted ceilings and skylights cascade natural light throughout, while the ornate crown molding and fireplaces enrich the ambience of warmth and comfort. Entertaining is effortlessly accommodated in the combined living and dining area, graced by a wall fireplace that sets the scene for memorable gatherings. The heart of the home, an updated kitchen, comes equipped with built-in appliances, a breakfast bar, and lustrous granite countertops with a quaint breakfast room that opens out to a rear yard and deck, presenting a picturesque backdrop of gardens and serene water views. The family room, a spectacle of light with its floor-to-ceiling windows and an additional gas fireplace, offers a panoramic vista of the Quarry Ponds. Designed with distinction, the spacious main floor master suite is complete with a private ensuite and walk-in closet, ensuring a serene retreat for the discerning homeowner, while two private bedrooms on the second floor share a lovely 4-piece bathroom. The lower level extends the invitation with a wonderful and spacious guest suite (4th bedroom) with wall fireplace (electric) and 3-piece bath. A recreational/games room and a versatile finished work area are perfect for an art studio or workshop. Step out to a private rear patio from the lower level or bask in the tranquil surroundings from the front of the home, with a newer aggregate driveway and walkway enhancing the curb appeal. A 2-car garage, ample parking space and a gas generator cater to practical needs. Embrace a lifestyle where nature's beauty is your daily canvas in this exquisite home, designed for those who appreciate luxury and privacy in equal measure. (id:50886)
Royal LePage NRC Realty
477 C Star Lake Road
Seguin, Ontario
Nestled in a quiet bay on beautiful Star Lake, this year-round family retreat is the perfect getaway. With 125 feet of sandy, shallow shoreline ideal for sandcastles, swimming, watersports, and relaxing, you'll look forward to all-day sun and brilliant night skies that light up the lake. Blending classic Muskoka charm with modern comfort, this thoughtfully updated cottage has all the essentials for carefree living. New shingles (2025) provide lasting protection, while the propane forced-air furnace (2023) keeps the space warm and inviting. A new heated water line and pump house ensure reliable year-round use, and the Muskoka room conversion (2025) brings the outdoors inside. You won't have to skip movie night on rainy days either; high-speed internet is available for streaming or remote work. The property also features a private beach, boat launch, and a spacious 20' x 10' shed to store tools and toys. An on-site EV charger adds convenience for electric vehicle owners, so you can arrive and unwind without worry. Inside, there are three comfortable bedrooms, with the primary offering direct access to the Muskoka room. The updated three-piece bath is perfectly equipped for rinsing off after a day at the beach. The modern kitchen and welcoming family room are ideal for family dinners, game nights and ghost stories. A cozy Bunkie offers extra space for guests or a hangout for adventurous kids. Ideally located a short drive from the historic village of Rosseau and the convenience of Parry Sound, this Star Lake gem offers the best of both worlds, peaceful seclusion with easy access to shops, dining, and year-round amenities. If you've been dreaming of a place to recharge, reconnect, and make lasting family memories, this Star Lake cottage delivers it all. (id:50886)
Keller Williams Experience Realty
1854 Beachburg Road
Whitewater Region, Ontario
Take a look at this excellent 3 bedroom, 2 full bath two-storey home tucked away in the heart of quiet Beachburg! Set back from the road on a beautifully landscaped 0.5-acre L-shaped lot, this charming property is ready for its next owners! Enjoy your own backyard retreat with a stunning, circular 21' heated, saltwater pool, perfect for ultimate summer fun and relaxation. The property features lush gardens, fruit trees, and great curb appeal with its striking newer blue siding and newer metal roof. Step up to the classic front porch (with storage underneath) and into a bright and inviting main level featuring warm pine flooring and large windows that fill the space with natural light. The show-stopping kitchen boasts trendy cabinetry, a massive island, exposed shelving, and subway tile backsplash. Adjacent is the formal dining area and a spacious living room with a beautiful gas fireplace, perfect for those cold winter nights to come. Also on the main level is a tastefully updated 3-piece bath combined with laundry, and off the back of the home, a fully screened sunroom providing a nice transition to the pool and yard. Upstairs you'll find three generous bedrooms and another stylish 4-piece bathroom. The lower level offers excellent storage space and a convenient walkout to the attached 1-car carport. With updated insulation throughout and spray foam in the basement, this home is efficient and comfortable year-round. A bright, welcoming, and well-maintained home in a wonderful community - ready to be enjoyed! Walking distance to the Beachburg Fairgrounds, and just 5 minutes away from the world famous rapids on the Ottawa River, with miles of multi-use trails right outside your doorstep! Nat Gas Furnace - 2021. (id:50886)
Royal LePage Edmonds & Associates

