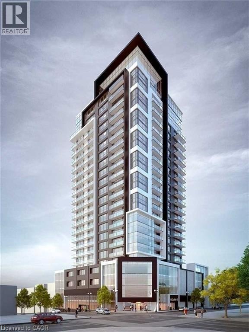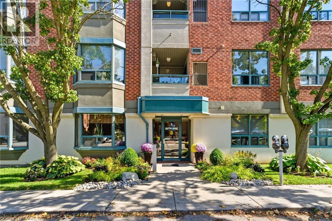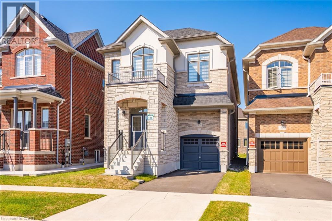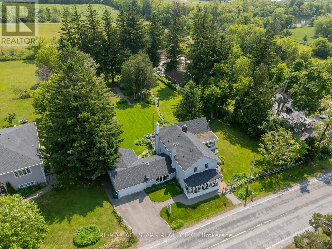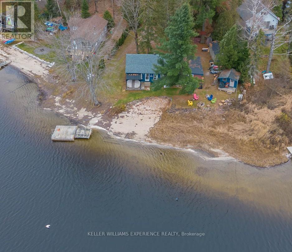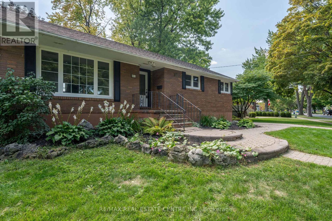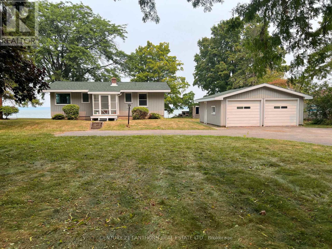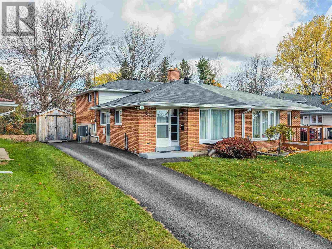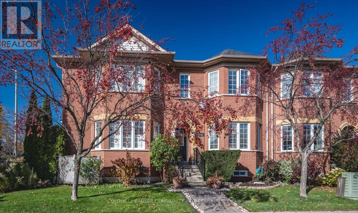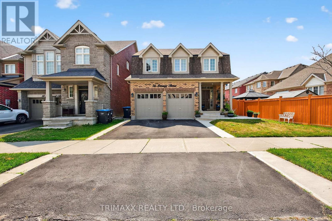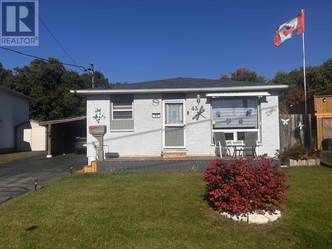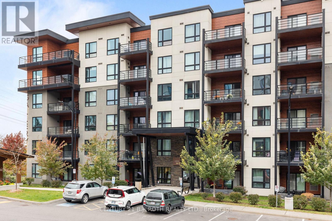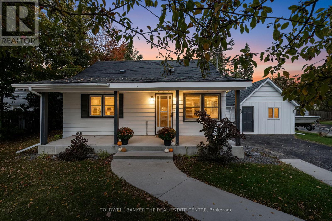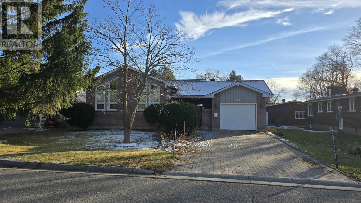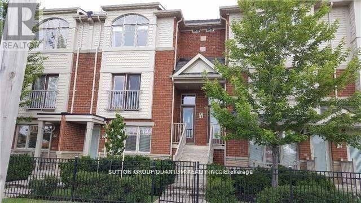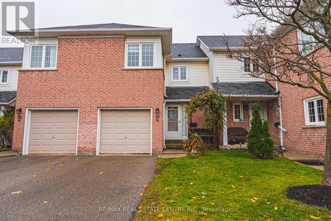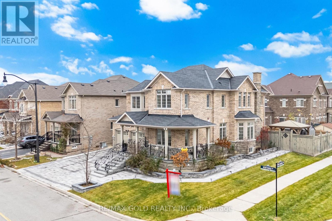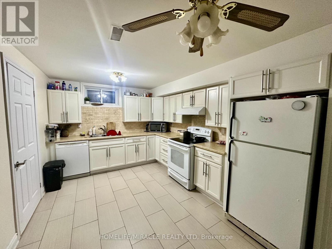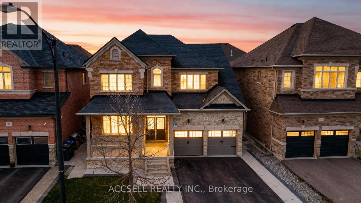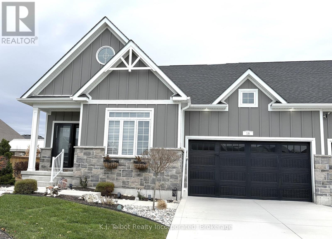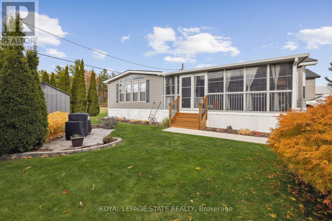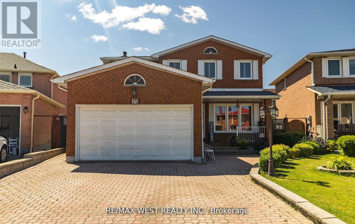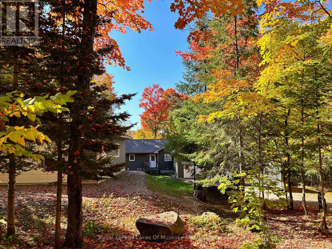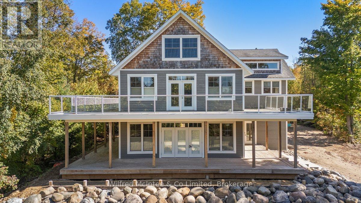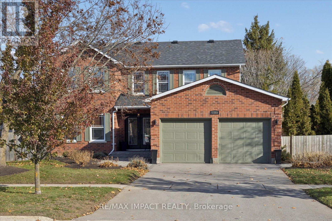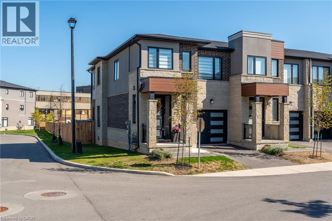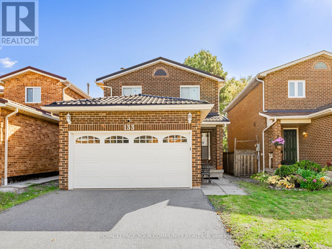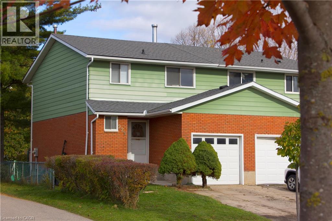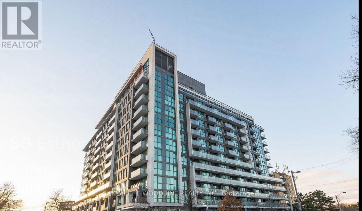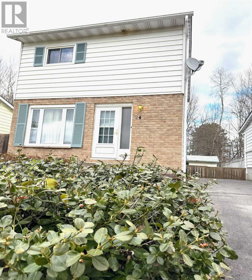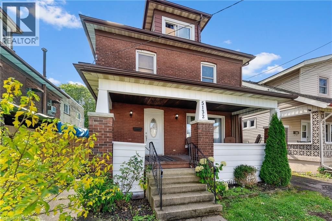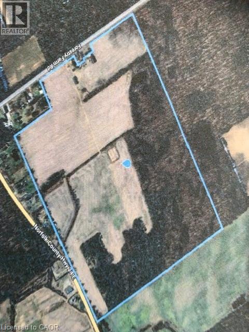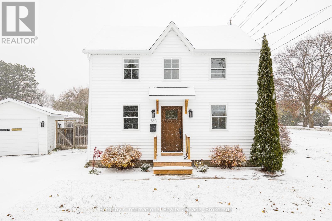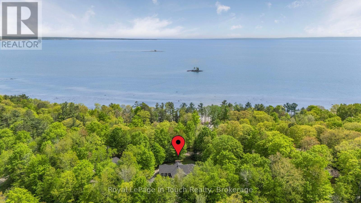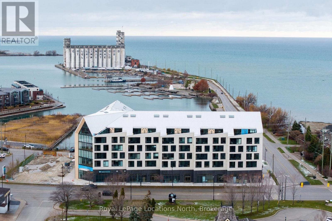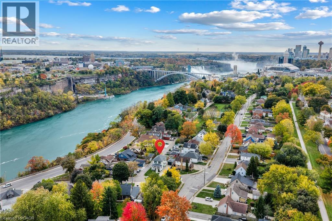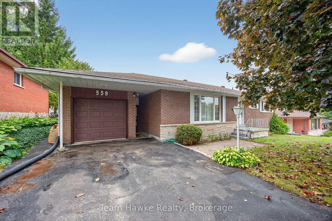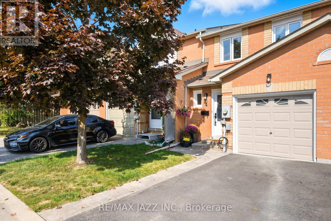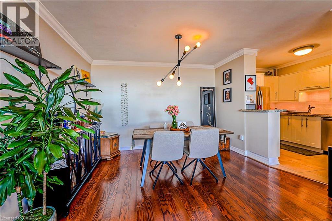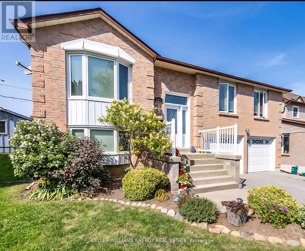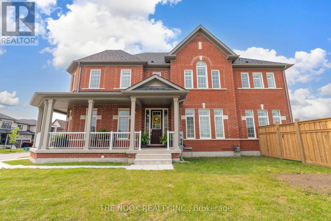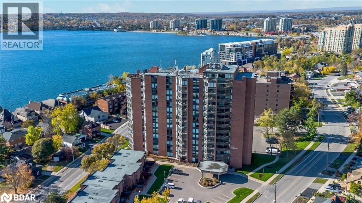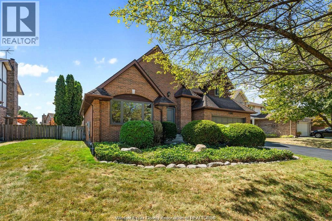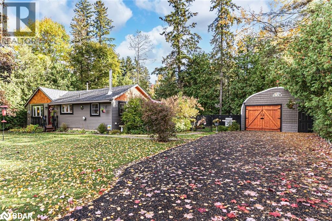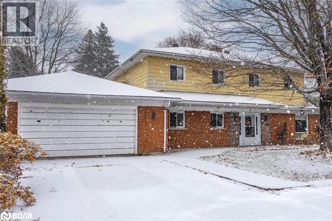3111 - 197 Yonge Street
Toronto, Ontario
Beautiful 1 Bedroom + Den suite at the iconic Massey Tower, 197 Yonge St - perfectly situated across from the Eaton Centre in the vibrant heart of downtown Toronto! This high-floor residence showcases unobstructed west-facing views and a large private balcony. Thoughtfully designed layout with a separate den, ideal for a home office or study area. Steps to the subway, Financial District, hospitals, U of T, and Toronto Metropolitan University. Experience luxury urban living with world-class amenities and unbeatable Walk & Transit Scores of 100.Excellent location - steps to subway, Eaton Centre, and Financial District. (id:50886)
Cityscape Real Estate Ltd.
385 Limeridge Road E
Hamilton, Ontario
Brand New The LOTUS Model – Style, Comfort & Function in One Beautiful Package! Step into 1,472 sq. ft. of thoughtfully designed, upgraded living space in this charming open-concept home. The upper level offers 3 generously sized bedrooms, including a serene primary retreat complete with a private ensuite and the convenience of upper-level laundry. The upgraded kitchen features sleek quartz countertops and opens directly to a rear deck—perfect for relaxing or entertaining—leading to a fenced and treed backyard just waitin for those summer BBQ's. Tucked away on a quiet cul-de-sac in one of Hamilton Mountain’s most desirable neighbourhoods, this rare opportunity is brought to you by Spallacci Homes—an award-winning builder known for exceptional craftsmanship and quality materials. Located just steps from Limeridge Mall and close to everything you need, this home combines the best of location and lifestyle. (id:50886)
RE/MAX Escarpment Realty Inc.
15 Queen Street S Unit# 714
Hamilton, Ontario
Experience luxury living at its finest on the 7th floor of Platinum, an exceptional building nestled in the heart of downtown Hamilton. Boasting a generous 694 square feet of living space, suite offers a sophisticated yet functional layout with 2 bedrooms, 1 bathroom, and a terrace with stunning escarpment views. Step into a world of elegance with features such as quartz countertops, vinyl plank flooring, and lofty 9-foot ceilings, creating an ambiance of refined living. The open-concept design floods the space with natural light, creating an inviting atmosphere ideal for both entertaining guests and unwinding after a long day This spacious unit includes: * A/C *stainless steel appliances * Laundry * Situated in the vibrant downtown core, Platinum offers unparalleled access to a myriad of amenities, including trendy pubs, cozy cafes, upscale restaurants, and essential services, all just steps away from your doorstep. Additionally, the Hamilton GO Centre and the forthcoming LRT are within walking distance, providing effortless connectivity to the rest of the city and beyond. For those pursuing higher education or medical care, Platinum's prime location places it mere minutes from McMaster University, Mohawk College, St. Joseph’s Health Centre, and the 403 highway, making it an ideal residence for students, professionals, and families alike. (id:50886)
Keller Williams Edge Realty
5 Ogilvie Street Unit# 306
Dundas, Ontario
Nestled in the heart of Dundas, this thoughtfully designed condo blends comfort, convenience, and community. The spacious primary bedroom features a walk-in closet and private ensuite bath, providing a true retreat. With in-suite laundry, plenty of storage, and an additional locker(#25), you’ll appreciate how seamlessly everything fits into place. Step outside onto your private balcony to enjoy a quiet morning coffee or unwind at the end of the day. Your vehicle is well cared for with secure underground parking(#26), giving you peace of mind year-round. Situated in a quiet, well-maintained building, you’ll enjoy a strong sense of community where neighbours gather weekly, providing connection and friendship right at your doorstep. All of this while being just steps from the shops, dining, and amenities that make Dundas so desirable. This condo is the perfect choice for those looking to downsize, simplify, and embrace a vibrant yet relaxed lifestyle. (id:50886)
Royal LePage State Realty Inc.
47 Bloomfield Crescent
Cambridge, Ontario
Welcome To 47 Bloomfield Crescent, A Beautiful 2,630 Sq Ft Detached Home On A Premium Lot. This 4 Bedroom Plus Den, 3.5 Bath Home Features An Open-Concept Floor Plan With Modern Finishes And Is Completely Carpet-Free! Enjoy A Spacious Kitchen With White Cabinets, Island With Breakfast Bar, And A Large Breakfast Area. The Upper Level Offers 4 Generously Sized Bedrooms, Including A Primary Bedroom With Walk-In Closet And A 5-Piece Spa-Like Ensuite. Unfinished Basement And A Spacious Backyard Provide Endless Possibilities. Conveniently Located In The Sought-After Hazel Glenn Community, Just Minutes To Shopping, Dining, Historic Attractions, Specialty Stores, And A Wide Range Of Arts, Cultural, And Recreational Activities. (id:50886)
RE/MAX Escarpment Realty Inc.
13415 Mccowan Road
Whitchurch-Stouffville, Ontario
Nestled on 1.06acres this stunning 160 year-old storybook home offers over 3000 square feet of timeless charm. With its grand living room, cozy family room, formal dining room and enclosed front porches, this home offers a blend of classic elegance with modern comforts. Featuring 6 spacious bedrooms and 3 bathrooms, there is ample space for any size family to thrive and grow. Originally built in 1865 this home once served as a local general store in years gone past; ensuring this property is brimming with historical character. Enjoy peaceful views of a serene pond across the road while relaxing in the fully screened in front porch. Or try your hand at growing your own flowers or vegetables in the spacious backyard of this amazing home.This home is a beautifully preserved piece of the past, ready to become the backdrop for your next chapter. (id:50886)
RE/MAX All-Stars Realty Inc.
477 C Star Lake Road
Seguin, Ontario
Nestled in a quiet bay on beautiful Star Lake, this year-round family retreat is the perfect getaway. With 125 feet of sandy, shallow shoreline ideal for sandcastles, swimming, watersports, and relaxing, you'll look forward to all-day sun and brilliant night skies that light up the lake. Blending classic Muskoka charm with modern comfort, this thoughtfully updated cottage has all the essentials for carefree living. New shingles (2025) provide lasting protection, while the propane forced-air furnace (2023) keeps the space warm and inviting. A new heated water line and pump house ensure reliable year-round use, and the Muskoka room conversion (2025) brings the outdoors inside. You won't have to skip movie night on rainy days either; high-speed internet is available for streaming or remote work. The property also features a private beach, boat launch, and a spacious 20' x 10' shed to store tools and toys. An on-site EV charger adds convenience for electric vehicle owners, so you can arrive and unwind without worry. Inside, there are three comfortable bedrooms, with the primary offering direct access to the Muskoka room. The updated three-piece bath is perfectly equipped for rinsing off after a day at the beach. The modern kitchen and welcoming family room are ideal for family dinners, game nights and ghost stories. A cozy Bunkie offers extra space for guests or a hangout for adventurous kids. Ideally located a short drive from the historic village of Rosseau and the convenience of Parry Sound, this Star Lake gem offers the best of both worlds, peaceful seclusion with easy access to shops, dining, and year-round amenities. If you've been dreaming of a place to recharge, reconnect, and make lasting family memories, this Star Lake cottage delivers it all. (id:50886)
Keller Williams Experience Realty
188 Stinson Street
Hamilton, Ontario
Nestled in the heart of the sought-after Stinson neighbourhood, this charming Victorian double-brick home blends historic character with modern potential. Just steps from the beautifully restored Stinson School Loft Project, this property offers a unique opportunity to own a piece of Hamilton's architectural heritage. Much of the original woodwork remains intact, including stunning trim, a classic fireplace mantel, hardwood floors, and elegant pocket doors-perfectly preserved and ready for restoration. The main floor kitchen walks out to a fully fenced backyard, ideal for outdoor entertaining or quiet relaxation. A standout feature is the recently renovated third-floor loft/attic space. With newer flooring, updated kitchen and bath, and a spacious, light-filled layout, this flexible area could serve as a spectacular primary suite, home office, studio, or family room. Full of charm and potential, this home invites the right buyer to bring their vision and complete the transformation in one of Hamilton's most character-rich communities. (id:50886)
Royal LePage State Realty
601 Hollywood Place
Sarnia, Ontario
Welcome to this charming brick bungalow in the sought-after Oak Acres neighborhood of Sarnia! Set on a generous lot, this home offers a perfect mix of classic character and modern updates. Recent renovations include new shingles, flooring, and trim throughout, creating a fresh and move-in ready space. The main floor features a bright, flexible layout with an updated kitchen and quality finishes that elevate everyday living. Outside, the expansive lot provides plenty of room for gardening, recreation, or even future expansion. Nestled on a quiet residential street, the home offers quick access to parks, schools, shopping, and local amenities, making it an ideal choice for families, first-time buyers, or investors seeking lasting value. This property is a true gem combining comfort, convenience, and location. Dont miss your chance to make this beautifully updated bungalow your own! (id:50886)
RE/MAX Real Estate Centre Inc.
11468 Loyalist Parkway
Prince Edward County, Ontario
Spend your days watching the sailboats drift by at 11468 Loyalist Parkway; your gateway to relaxed living! This charming 2 bedroom, 1 bathroom bungalow has approximately 91 feet of water frontage on Lake Ontario. Built in 1965 this home features a full basement with walk-up access for in-law suite capability or extra living space. Prefer to be sailing? We've got you. The property comes complete with a boathouse, marine rail and dock. The waterfront is clear and gets quite deep just a few feet out! When you're not on the water, you can enjoy tinkering away in the detached 2 car garage which has a propane furnace! Or spend your evenings making the most of the short Summer months cooking delicious meals in your outdoor oven. Just minutes from the Glenora Ferry, Lake on the Mountain and downtown Picton. You're bound to fall in love with this property and the potential it offers for creating your long-lasting family memories. (id:50886)
Century 21 Lanthorn Real Estate Ltd.
28 Princess Cres
Sault Ste. Marie, Ontario
Welcome to this move-in ready back-split semi located in the sought-after P-Patch neighbourhood. This Shipp built home offers 4 spacious bedrooms and 2 full baths. Features include a bright kitchen with an abundance of cabinetry, hardwood flooring throughout, updated windows, forced-air heating and central air, a private paved driveway, and an oversized storage shed. The lower level offers great potential for a large rec-room, along with plenty of storage space. Ideally situated across from Forest Heights Park and just a 5-minute drive to Sault College. (id:50886)
Century 21 Choice Realty Inc.
2130 Forest Gate Parkway
Oakville, Ontario
Calling all downsizers, young professionals or growing families, this beautifully maintained freehold townhouse in the heart of Oakville is for you! This well maintained three bedroom, four bath home has a rare two car garage, landscaped low maintenance backyard and a finished basement! Close to schools, parks and amenities, public transit on the corner, and many lovely walking trails. That great two car garage is also a car enthusiasts dream with epoxy floors! This dream townhome is ready for you to move in and start enjoying this family friendly community! (id:50886)
Coldwell Banker Community Professionals
30 Learmont Avenue
Caledon, Ontario
Welcome to Gorguius Detach home, 30 Learmont Ave, Caledon, a beautifully maintained 4-bedroom/ 4-washroom home with a finished basement, Upgraded Kitchen, recently installed quartz countertop, Pot lights, and comes a backsplash A separate entrance to the basement, large windows in the basement, bathroom rough-ins for kitchen/laundry make it ideal for an in-law suite or rental in the basement. Bright main floor with modern kitchen & one of the finest layouts, separate spacious living/dining areas. Upstairs offers 4 bedrooms, laundry facilities, and a primary ensuite. Located near schools, parks & amenities, perfect for families or investors!!!!! (id:50886)
Trimaxx Realty Ltd.
43 London Cres
Elliot Lake, Ontario
Welcome home! This detached two bedroom, one and a half bath bungalow with an attached carport is located in a good part of town on a huge lot backing onto green space with access to ATV and snowmobile trails. The main floor of this home features a large kitchen complete with an island and a bay window; a spacious family room with new Versa flooring installed this year; a huge master bedroom with a walk-in closet and walkout access to your backyard deck; a good size spare room and a full bathroom. The basement offers a rec. room, a work room, a laundry room, a three-piece bathroom as well as a good size workshop. Some key features include a private fully fenced backyard; gas forced air, central air, and hot water tank; updated windows, updated kitchen, and roof (2018). Located minutes away from hundreds of lakes and thousands of miles of trails. Don’t miss the opportunity to call this home! (id:50886)
Royal LePage® Mid North Realty Elliot Lake
103 - 300 Essa Road
Barrie, Ontario
Enjoy the ease of ground floor access while experiencing all the benefits of upscale condo living. This stylish one bedroom, one bathroom suite is perfect for anyone looking for a low maintenance lifestyle. The open concept design features a modern kitchen with ample cabinetry, a bright living area, and a spacious bedroom filled with natural light. The unit offers ensuite laundry, excellent storage options, and the added bonus of an exclusive use locker. Keep your vehicle protected year round with your own underground parking spot, eliminating the need to ever shovel snow off your car. Relax or entertain on your private terrace, or head up to the impressive 11,000 square foot rooftop patio reserved for residents. It is the perfect place to unwind, socialize, or take in panoramic views. Located just minutes from Highway 400, shopping, restaurants, parks, and public transit, this condo offers the perfect blend of comfort, style, and convenience. Make 300 Essa your next move and enjoy everything this vibrant community has to offer. (id:50886)
Century 21 B.j. Roth Realty Ltd.
26 George Street
Orillia, Ontario
Opportunity is knocking at this move in ready 3 bedroom, 2 full bath home located in a mature neighbourhood with charming curb appeal. Possibilities are endless here, with the additional living space that can be utilized for the in-laws, additional family members or even a student. Features include two separate entrances on the main level, a main floor primary bedroom, main floor laundry and an open concept layout. Updates include: black metal roof 2021, Furnace and Hot water tank 2022, newly painted on main level, large main bath shower 2025, eaves/soffit/facia 2023 and kitchen reno 2024. Enjoy the warm weather on the large welcoming porch, summer entertaining on the expansive deck with built in pergola and extra large private yard that could be home to your future pool. This home is also conveniently located to schools, shopping, parks, bus route and close to the highway for commuters. Must be seen to be appreciated and a quick closing is available! (id:50886)
Coldwell Banker The Real Estate Centre
143 Eagle Dr
Sault Ste. Marie, Ontario
Welcome home to 143 Eagle Drive – Located in a beautiful, central neighborhood near Sault College, this stunning brick bungalow with an attached garage offers exceptional comfort and convenience for families or those seeking versatile living space. The main level features 3 bedrooms, including a spacious primary suite with an ensuite bathroom and walk-in closet for added storage. The inviting living room showcases cathedral ceilings, an open-concept layout, hardwood flooring, and a cozy natural gas fireplace. Need more room? The fully finished basement provides 2 additional bedrooms, a large 4-piece bathroom, and an expansive rec room with its own natural gas fireplace—making it ideal for a future in-law suite or extended family living. This home truly needs to be seen to be fully appreciated. (id:50886)
RE/MAX Sault Ste. Marie Realty Inc.
8 - 5725 Tenth Line
Mississauga, Ontario
Sunny Townhome In Desirable Churchill Meadow, 3 Large Bedrooms, 2.5 Bath. Open Concept Main Level , Kitchen Stainless Steel Appliances, Separate Dining Room, Rich Laminate & Ceramic Floors On Main, Master Bedroom With Walk In Closet And Ensuite 4Pce Bath. 2N Bed With Balcony Inside Garage Access. Min To Shops, Banks, Park, Schools, Erin Mills T.C., Hwy403/407/401. Move In Ready. The house will be cleaned professionally before the new tenant take over. (id:50886)
Sutton Group Quantum Realty Inc.
25a - 5205 Glen Erin Drive
Mississauga, Ontario
Beautifully updated Daniel's-built home offering exceptional construction quality and outstandingsoundproofing, providing a level of privacy comparable to a semi-detached. Renovatedextensively in 2024 with a custom kitchen featuring a built-in wall oven, built-in microwave,modern cooktop, enlarged pantry, motion-wave range hood, hot water dispenser, and integratedwater filtration system. New porcelain tiles, fresh paint, modern lighting, new blinds, andupdated bathroom fixtures complete the interior.The primary suite includes a spacious walk-in closet and a well-maintained ensuite previouslyupdated and still in excellent condition. The open-concept main floor and bright walk-outbasement extend the living space to a nearly 2,000 sq ft feel.Backing onto John Fraser SS with no homes behind, the property offers rare privacy and quietsurroundings. The well-managed complex includes landscaping, snow removal, resident saltaccess, a seasonal outdoor pool with lifeguard, and a playground only steps away. Walkingdistance to top schools, Erin Mills Town Centre, groceries, parks, splash pad, the communitycentre, and transit. Truly move-in ready with exceptional lifestyle convenience. (id:50886)
RE/MAX Real Estate Centre Inc.
1 Hertonia Street
Brampton, Ontario
Aprx 3200 Sq Ft!! Come & Check Out This Upgraded Detached House Built On A Premium Corner Lot With Full Of Natural Sunlight. Comes With Fully Finished Legal Basement With Separate Entrance Registered As Second Dwelling. Main Floor Features Separate Family Room, Combined Living & Dining Room & Huge Den. Hardwood Floor & Pot Lights Throughout The Main Floor. Upgraded Kitchen Is Equipped With Quartz Countertop, S/S Appliances & Center Island. Second Floor Offers 4 Good Size Bedrooms & 3 Full Washrooms. Master Bedroom With 5Pc Ensuite Bath & Walk-in Closet. Finished Legal Basement Offers 2 Bedrooms, Kitchen & 2 Full Washrooms. Separate Laundry In The Basement. Entirely Upgraded House With Wainscoting, Crown Moulding Throughout The main Floor, Patio Gazebo & Storage Shed In The Backyard. Garage Features A Durable Epoxy-Coated Floor. Pot Lights & Interlocking All Around The House. (id:50886)
RE/MAX Gold Realty Inc.
Bsmt - 2461 President Boulevard
Mississauga, Ontario
Centrally located in Cooksville, this spacious 3-bedroom lower-level unit offers exceptional value with a large living room featuring ample storage and a bright eat-in kitchen. The primary bedroom is generously sized at approximately 20 ft x 11 ft, with two additional well-sized bedrooms connected by a shared common area. The unit includes a private laundry room with exclusive washer and dryer. Situated steps from public transit, Cooksville GO Station, shopping, restaurants, and Square One, this home provides convenience and accessibility in a highly desirable neighbourhood. Comes with Fridge, Stove, Dishwasher. Washer & Dryer. Light Fixtures. 30% Utility Cost. 1 Parking Spot. (id:50886)
Homelife/miracle Realty Ltd
10 Dopp Crescent
Brampton, Ontario
Lb For Easy Showing, Detached home located in the vales of the Humber, upper level features 4 bedrooms with 3 Full washrooms, Primary room with 6 pc ensuite & walk in closet. kitchen with Ceramic Floor. Main floor features Double Door Entry, Separate family room, Living & Dining combined, kitchen w/breakfast, walk out to backyard, powder room, and large window. Easy access to garage & side door. 2 Bedroom Legal Basement, Extended driveway, Separate walk-up basement entrance by builder. No sidewalk, Amazing location. (id:50886)
Accsell Realty Inc.
18 Tattersall Lane
Lambton Shores, Ontario
Welcome to Newport Landing Community in beautiful GrandBend. Home built in 2020 by esteemed builder Rice Homes. This stunning Rockport model offers a smart, functional layout and an array of tasteful upgrades throughout. An oversized concrete driveway and walkway lead to the inviting covered front porch, opening into a spacious foyer. The open-concept main floor is filled with natural light, creating a bright and airy atmosphere that's perfect for everyday living and entertaining. This home features two generous main floor bedrooms and two full bathrooms, including a primary suite complete with a walk-in closet and a stylish 3pc ensuite. The main floor laundry and mudroom provide access to the double-car garage with garage door opener. The upgraded kitchen is a true highlight, showcasing white shaker cabinetry, an expansive island with granite countertops and breakfast bar, custom contemporary backsplash, GE matte stainless steel appliances, and a pantry with sliding shelves. The adjoining living area offers 10' tray ceiling and sliding patio door leading to a large pressure treated deck and spacious fenced backyard with storage shed - ideal for relaxing or entertaining. The unfinished basement offers incredible potential, featuring high ceilings, egress windows, and a bathroom rough-in, ready for your personal touch. Ideally located just steps from downtown Grand Bend and the sandy beaches of Lake Huron. This home is close to grocery stores, pharmacies, medical and dental offices, restaurants, boutique shops, and a large park right across the street. Additional features include Hunter Douglas window coverings, contemporary lighting, engineered hardwood flooring, and professional landscaping. Discover the charm of Newport Landing - a quiet, tight-knit community where comfort meets convenience. (id:50886)
K.j. Talbot Realty Incorporated
13 Spruce - 4449 Milburough Line
Burlington, Ontario
Welcome to 4449 Milburough Line #13 Spruce in beautiful rural Burlington! This charming 2-bedroom bungalow is located in a quiet, well-kept year-round community surrounded by nature. Offering over 800 square feet of comfortable living space, this modular home features an open-concept kitchen and living area, a bright spacious sunroom perfect for relaxing. Enjoy the peace and privacy of rural living along with access to parks, golf courses and trails. This unit has durable vinyl exterior and newer roof. Residents also enjoy access to a community inground pool and recreation centre. An ideal opportunity for downsizers, first-time buyers, or anyone seeking an affordable home in a serene setting. Land lease includes water, property taxes, and community maintenance. Flexible possession available. (id:50886)
Royal LePage State Realty
52 Amantine Crescent
Brampton, Ontario
Welcome to 52 Amantine Crescent - a beautifully maintained home nestled on a quiet, family-friendly crescent in sought-after Fletchers Creek South. Lovingly cared for by the same owners for 40 years, this spacious residence offers 4 generous bedrooms and 4 bathrooms, perfect for a growing family. The main floor features a large family room with a cozy wood-burning fireplace and a bright, open kitchen with a walk-out to a private backyard oasis. The second floor boasts well-sized bedrooms, while the finished lower level includes a full in-law suite with its own kitchen, living room with fireplace, and two additional bedrooms - ideal for extended family or rental potential. Located just minutes from shopping, restaurants, the LRT, and more.This home is easy to show - don't miss the opportunity to own this exceptional property! *PROBATE CERTIFICATE HAS BEEN OBTAINED* (id:50886)
RE/MAX West Realty Inc.
340 Wurm Road
Magnetawan, Ontario
Your Lake Cecebe Dream Awaits! Imagine waking up to sparkling lake views, spending your days on 40 miles of boating adventures, and ending each evening with sunsets from your private dock. This spacious 3+1 bedroom, 2-bath home offers over 2,500 sq. ft. of finished living space, including a bright walkout basement. With 122 feet of shoreline, south exposure for all-day sun, and breathtaking sunset views from the dock, this property is the perfect blend of comfort, style, and waterfront lifestyle. The main floor features hardwood and ceramic flooring throughout the open-concept kitchen, living, and dining areas. A custom cherry kitchen with a large island makes entertaining a joy, while the adjoining 20 x 10 deck with glass railing showcases expansive lake views. Additional highlights include a Muskoka room, private bunkie, hot tub and new dock.. Practical features such as a drilled well, attached single-car garage, and detached double garage add extra convenience. With access to over 40 miles of boating on the Lake Cecebe and Magnetawan River system, this property invites endless opportunities for adventure, relaxation, and making lasting memories. (id:50886)
Royal LePage Lakes Of Muskoka Realty
545 Eckford Avenue
Saugeen Shores, Ontario
Welcome to this stunning, one-of-a-kind 2.5-storey home just steps from the world-renowned shores of Lake Huron, located in the heart of the coveted Saugeen Shores community. Boasting over 4,200 sq ft of thoughtfully designed living space, this impressive residence combines modern comfort with timeless craftsmanship. Constructed with ICF (Insulated Concrete Form) for superior energy efficiency, the home is heated by a boiler system offering in-floor heating on three levels and an air handler providing forced air heat for added comfort. The main level is perfect for entertaining, featuring rich hardwood floors and a soft white décor that sets an inviting tone and includes a generous living, dining space, kitchen space, a 3 piece bathroom, bedroom, and coat room. Upstairs, the second level is a true retreat. The primary suite impresses with a private deck, and a spa-like ensuite complete with a steam room. This floor also offers two additional bedrooms, a 4-piece bathroom, a 2-piece bath, and convenient laundry facilities. Expansive third-floor loft, a bright, open area ideal for a home office, studio, guest suite, or entertainment space. Partially finished basement with utility room, family room and storage. Outdoor living is redefined here, with wraparound porches on both the main and upper levels providing stunning views and serene spaces to relax. The natural landscaping of the 90' x 197' lot enhances the tranquil setting. Partially constructed patio leading to a 24' x 40' garage shell. Whether you're looking for a family haven, a multi-generational home, or a unique investment property in one of Ontario's most beloved lakefront communities, this home delivers unmatched potential and location. (id:50886)
Wilfred Mcintee & Co Limited
1568 Fair Avenue
Peterborough, Ontario
Exceptional family home on Fair Ave. in West Peterborough! This bright and modern 2-storey brick home offers an open-concept main floor with great flow for entertaining, an updated kitchen, and beautiful hardwood throughout the two main levels. Four spacious bedrooms, four bathrooms, and two cozy gas fireplaces. The finished basement provides fantastic extra living space with a games room and a large rec room. Step outside to a private backyard oasis featuring a separately fenced 18' x 34' heated salt water inground pool - perfect for relaxing and summer gatherings. Located in a sought-after neighbourhood close to parks, schools, hospital, bus route and many amenities, this home truly stands out and checks all the boxes! (id:50886)
RE/MAX Impact Realty
24 Southam Lane
Hamilton, Ontario
Welcome to 24 Southam Lane, an elegant end-unit townhouse on Hamilton’s desirable West Mountain. Nestled in a quiet community just steps from Hamilton-Niagara escarpment trails, amazing schools, essential amenities, and with Highway 403 access only 2 minutes away, this home offers ultimate convenience. With over 1,680 sq. ft. of beautifully updated living space, you’ll find luxury vinyl plank flooring, an upgraded staircase, a premium appliance package, an electric fireplace, and a new concrete patio, perfect for enjoying warm summer evenings. The spacious living room flows seamlessly into the open-concept kitchen featuring quartz countertops, stainless steel appliances, and upgraded cabinetry. Upstairs, discover a bright loft space ideal for a home office or play area, along with 3 generous bedrooms. The primary bedroom boasts a large walk-in closet and an updated glass walk-in shower. Don’t miss your chance to own this modern end-unit townhouse that combines luxury finishes and an unbeatable location. RSA. (id:50886)
One Percent Realty Ltd.
133 Wexford Road
Brampton, Ontario
This clean and spacious 3-bedroom, 3-bathroom home offers comfortable living with the convenience of having the entire main portion to yourself - no basement tenants. The main floor features a practical layout with a combined living and dining area, a functional kitchen with plenty of cabinet space, and a bright family room with walkout to the backyard. Upstairs includes three well-sized bedrooms, including a primary with ensuite and walk in closet. Parking and laundry are included. Located in a quiet, family-friendly area close to parks, schools, grocery stores, and major transit routes for easy commuting. (id:50886)
Royal LePage Your Community Realty
229 Veronica Drive
Kitchener, Ontario
This is a great starter home with a single garage (bonus is an inside entry from the garage & garage door opener). Great neighborhood with schools near by, lots of parks, trails and close to shopping. Deep, fenced (138 ft. )lot. new roof in June 2022, updated electrical panel to breakers & pigtailed outlets (see paperwork available upon request). All 3 bedrooms are spacious . woodstove (recent wett inspection report is available). Now is the time to get into the market. (id:50886)
Royal LePage Crown Realty Services
918 - 80 Esther Lorrie Drive
Toronto, Ontario
Welcome to Cloud 9 Condos! Step into this bright and stylish 2 Bedrooms, 2 Washrooms corner suite, ideally located and offering spectacular views. This modern residence showcases laminate flooring throughout, floor-to-ceiling windows that flood the space with natural light, and a contemporary kitchen featuring stainless steel appliances, granite countertops, and ample cabinetry. Resort-inspired amenities include: 24-hour concierge and security, Indoor rooftop pool, Rooftop terrace with BBQs and lounge area, Fully equipped fitness centre, Elegant party room with kitchen, Guest suites, Bike storage & Locker included for additional storage. Located just steps from the Humber River, and only minutes to Woodbine Mall & Racetrack, Humber College, shopping, public transit, and all major conveniences. Experience modern urban living at its finest-Cloud 9 Condos combines comfort, luxury, and convenience in one exceptional community. Tenant pays Utilities. (id:50886)
Homelife Woodbine Realty Inc.
24 Muriel
Sault Ste. Marie, Ontario
Neighbourhood sales say's it all! This highly sought-after subdivision offers a thoughtful mix of single-family homes - truly location, location, location! While similar in size and style to a two storey semi, this property is 100% single-family detached with loads of potential. Main floor features a comfortable living room, kitchen, and dining area with patio door access to a spacious deck. Fenced yard backs onto undeveloped city property providing both natural beauty and added privacy. Fully finished basement offers a rec room, half bath and combined laundry/storage/utility area. Being sold fully furnished to settle the family estate, this home presents an excellent opportunity for first-time buyers, renovators or investors looking for a rental option near Algoma University. A solid investment in a desirable neighbourhood. (id:50886)
Castle Realty 2022 Ltd.
5132 Morrison Street
Niagara Falls, Ontario
Welcome to 5132 Morrison Street, where classic Niagara charm meets modern main-floor living! Ideally located in the heart of Niagara Falls, this 2-storey home offers the perfect blend of comfort, accessibility, and convenience, just steps from shopping, dining, transit and highway access. Thoughtfully designed for easy living, the main level features a spacious primary bedroom, full 3-piece bath and laundry providing true one-floor functionality ideal for downsizers, multi-generational families, or anyone seeking accessible living. The bright kitchen balances original character with updated appliances, while the adjoining living and dining areas feature durable flooring and preserved oak flooring beneath. Upstairs, you'll find three additional bedrooms and a 4-piece bath, plus a finished attic, bringing the total above-grade living space to over 1,800 sq. ft. The unfinished basement, complete with side entrance and washer/dryer hookup, offers excellent potential for future expansion or additional living space. Multiple access points - including a welcoming front porch, side door to the backyard deck, and a fully fenced yard. With its versatile layout, abundant character and central location just minutes from the Falls, this home delivers the best of Niagara living in one complete package. (id:50886)
Exp Realty (Team Branch)
764 Forestry Road
Simcoe, Ontario
Great farming opportunity with the option to build your new farm home, or just add more acres to your present land base. This 142.5 acre Norfolk County Farm was a former tobacco farm and has approximately 77.5 acres of productive sandy loam soil suitable for most crops and includes 2 irrigation ponds to provide plenty of water for irrigation. The remaining acreage consists of 60 acres of mixed bush that has not been harvested for the past 35 years, and approximately 2 acres of barnyard area. that is home to large storage barn. This farm fronts on 2 roads, one being highway 24 allowing access to all major highways and area markets. Do not delay and book your private showing today to start your new farm business or just add land to your present farm operation. (id:50886)
Streetcity Realty Inc. Brokerage
363 Sixth Street
Collingwood, Ontario
Discover the ultimate blend of heritage charm and contemporary luxury in this fully and meticulously renovated residence on Sixth Street. Dating back to 1919, this home has been beautifully transformed to offer a light, bright, and airy atmosphere with a spacious and thoughtful floorplan. Designed for discerning long-term tenants, the property features a convenient main floor primary bedroom, complemented by two additional spacious bedrooms upstairs. Two sophisticated full bathrooms both offer the comfort of heated flooring (with the laundry area intelligently situated on the second floor). The custom kitchen is a true centrepiece, boasting all new stainless appliances and ample cabintry & counter space. The bright living area is anchored by a charming gas fireplace, perfect for relaxing evenings. Functionality is paramount, with a practical mudroom entrance featuring built-ins, a full linen closet, and exceptional storage throughout, including a single-car garage and two-car driveway. Located just steps from Collingwood's finest shops, restaurants, and premium trail systems, this property offers a walkable, effortless downtown lifestyle. Tenant is responsible for paying utilities. *baseboards are for backup measures, primary source of heat is heat pump* (id:50886)
Sotheby's International Realty Canada
726 Pennorth Drive
Tiny, Ontario
Welcome To The Beach Life! This Well Maintained 5-Bedroom, 3-Bathroom, Home Or Cottage Sits Just A Short Walk From The Gorgeous Sand Beach And Crystal-Clear Waters Of Georgian Bay. The Main Floor Features A Bright & Convenient Layout With Large Principal Rooms, Vaulted Pine Wood Ceilings, 2 Natural Gas Fireplaces & Windows Galore. Huge Composite Sun-Deck Off Of The Family Room Offers A Nice Private Retreat To Lay-Out, Read A Book Or Catch Some Rays While Listening To The Sounds Of Nature That Surrounds You. Massive Forested Backyard Is The Perfect Spot To Entertain, Relax And Enjoy Evenings Around The Bonfire With Friends And Family. Cozy Covered Porch Provides Both Privacy & Shade After A Relaxing Day At The Beach. Full Height, Partially Finished, Walk-Out Basement With Woodburning Fireplace Offers The Potential To Almost Double The Current Living Space. Additional Features Include: Two Beach Access Walk-Downs Within Less Than 500 Ft. From Property. Huge 3-Car Detached Garage. Located In A Quiet Neighborhood. Premium Forested 195 x 175 Ft. Lot (0.68-Acre) Provides Maximum Privacy. Walking/Hiking Trails With Tons Of Wildlife. Gas Heat. A/C. High Speed Internet. Professionally Landscaped. Located Just 1.5 Hours From The GTA, And Only 15 Minutes From Town. Don't Miss This Incredible Opportunity To Create Lasting Memories In This Amazing Home! Go To Multimedia To View More Pictures, Video Walk-Through & Layout. (id:50886)
Royal LePage In Touch Realty
501 - 31 Huron Street
Collingwood, Ontario
Welcome to Harbour House, Collingwood's premier new condominium address where contemporary design meets waterfront beauty. Perched on the 5th floor, this pretty suite offers stunning water views and a level of elegance that perfectly complements its coveted downtown location. Thoughtfully designed, this 2-bedroom, 2-bathroom condo features 910 sq. ft. of one-level living. The Scandinavian-inspired aesthetic is both serene and luxurious, with a modern open-concept layout that invites an effortless flow. Designer finishes and natural textures subtly echo the surrounding landscape, creating a warm atmosphere. The chef's kitchen offers a generous sit-up island with waterfall quartz counter and custom cabinetry with under-mount lighting, crafted for both beauty and function. The primary bedroom is a tranquil retreat with views of Georgian Bay. The private ensuite features a sleek glass walk-in shower. Extend the living space onto the 150 sq. ft. balcony where panoramic views of Georgian Bay and the Collingwood Terminals create a breathtaking backdrop for morning coffee or evening unwinding. This residence includes an exclusive underground parking spot and private storage locker. Harbour House's amenities elevate everyday living - enjoy a fully equipped fitness centre, dog & gear wash stations, guest suites for overnight company, secure fobbed entry and a rooftop party room & media lounge (to be completed) both with outdoor terraces overlooking Georgian Bay. All this within an architecturally stunning, nature-focused building. With shops, dining, and essentials just steps away, Harbour House offers a sophisticated lifestyle defined by comfort, convenience, and the timeless beauty of Georgian Bay. (id:50886)
Royal LePage Locations North
4364 Otter Street
Niagara Falls, Ontario
Character, charm and opportunity come together in this Niagara Falls gem. Tucked just off River Road, this 4-bedroom home sits in one of the city's most promising areas. Steps from scenic U.S. skyline views and a short walk to Clifton Hill, downtown and Niagara Falls University. The property's zoning offers the potential for Bed & Breakfast use (pending City approval), giving you flexibility whether you're looking to invest or settle into a character home with income potential. Owned and cared for by the same family for over 30 years, this residence tells a story of craftsmanship and comfort. You'll find stained glass accents, preserved original wood trim and thoughtful updates like newer laminate floors, recessed lighting and a refreshed bathroom.The home also features a gas stove, separate side and rear entrances, newer roof (8 years), furnace (approx. 12 years) and an owned hot water tank (2 years). Parking is plentiful, with space for up to five vehicles, a detached garage and a private rear drive. With hourly GO Train access and major downtown revitalization projects already underway, this address sits at the heart of Niagara's next growth wave and is the perfect fit for those with vision. (id:50886)
Exp Realty (Team Branch)
558 Russell Street
Midland, Ontario
Welcome to this charming bungalow on Russell Street, offering just under 1,600 square feet on the main floor plus a full walkout basement. Featuring three spacious bedrooms and two bathrooms, this home provides plenty of room for family living. The main level showcases hardwood floors, generous living and dining areas, and a large addition off the back with a bright family room overlooking the yard. The walkout basement offers excellent potential to expand your living space or create a future in-law suite. An attached garage adds everyday convenience, while the property itself sits in a desirable Midland location close to schools, shopping, and local amenities. With its solid construction, spacious floor plan, and family friendly location, this is a great opportunity to put down roots in a sought-after neighbourhood. (id:50886)
Team Hawke Realty
34 - 811 Wilson Road N
Oshawa, Ontario
Open House Sunday November 30th from 2:00 - 4:00 - Welcome to this beautifully renovated condo townhome in desirable North Oshawa. Updated from top to bottom, this home offers stylish finishes and modern conveniences throughout. Inside you'll find new luxury vinyl plank flooring, pot lights throughout, modern baseboards, and no carpet, offering a sleek and low-maintenance interior. The upgraded kitchen boasts quartz counters, a tiled backsplash, sleek cabinetry, an undermount stainless steel sink with a touch-activated faucet, and stainless steel appliances - all just three years old. On the main level, a modernized 2-piece bath offers practicality and style, while the upper floor is home to a fully renovated 4-piece bathroom with contemporary upgrades. The finished basement extends the living space with the added bonus of a new 2-piece bath, perfect for guests or family convenience. Thoughtful updates continue with new windows and exterior doors, an inviting interlock walkway and front step and brand new furnace and air conditioner (November 2025). Step outside to your own private retreat, where nature is at your doorstep. Backing onto a peaceful ravine and the Harmony Creek walking trail, the backyard offers a serene, secluded setting with no neighbours behind. Relax or entertain on the updated deck while surrounded by trees and the sounds of nature. Low condo fees, a family-friendly neighbourhood, and a prime location within walking distance to shopping, parks, trails and transit make this property an ideal choice for first-time buyers or downsizers alike. (id:50886)
RE/MAX Jazz Inc.
212 Kerr Street Unit# 904
Oakville, Ontario
All inclusive rental opportunity in a sought-after Oakville building! 212 Kerr Street is conveniently situated just minutes from 403 access, with scenic Lakeshore Road West within walking distance. Oakville GO Station is a 7 minute drive from the building's front door, making this location ideal for the busy commuter. Enjoy a wealth of amazing local restaurants, boutiques, and grocery options, all located within the immediate area. This expansive two bedroom unit offers over 900 square feet of living space that you can confidently call home. The family style layout features separate kitchen, dining, and living areas, they don't make them like they used to! The kitchen features stone countertops, sleek cabinetry and stainless steel appliances including a dishwasher. The living room combined with the private balcony make this versatile space ideal for both unwinding and entertaining. Both of the bedrooms offer large windows and ample closet space for storage. Stylish 4 piece bathroom is equipped with a vanity and counter space. The monthly rent is all inclusive of utilities, making for one easy, all-in monthly payment. (id:50886)
Real Broker Ontario Ltd.
623 Dunrobin Court
Oshawa, Ontario
Prime location in the desirable McLaughin community, just minutes to the 401! Nestled on a quiet court with no sidewalks, this beautiful raised bungalow offers the perfect combination of space, comfort & convience for today's modern family. Set on a large pool size lot, the home welcomes you with a bright and spacious eat in kitchen featuring s/s appliances, skylight and walk out to deck, ideal for every day meals. The kitchen opens to a welcoming formal dining room perfect for hosting family gatherings and holiday dinners, with a direct walk out to the deck & backyard, creating a seamless indoor-outdoor flow for entertaining. A generous living room featuring hardwood flooring and bay window fills the main level with an abundance of natural light & a welcoming atmosphere. This level also includes, three generous bedrooms, with the primary retreat offering a walk in closet and private 3 piece ensuite. An additional full bathroom adds convience for the whole family. The finished lower level expands your living space with a warm and inviting family room featuring a gas fireplace, an additional bedroom & flexible space for guests, hobbies or a home office. Additional highlights include access to garage from home, a double car garage, a private double driveway with ample parking and a spacious backyard ideal for outdoor enjoyment. This location truly stands out, close to excellent schools, parks, scenic trails, shopping, rec.centre and all amenities. Easy access to hwy 401, makes this an ideal spot for commuters while still enjoying a family friendly neighborhood setting! This home offers the lifestyle you have been waiting for, room to grow, a sought after community and a location that checks every box. Don't miss the opportunity to make it yours. (id:50886)
Keller Williams Energy Real Estate
110 Wamsley Crescent
Clarington, Ontario
OPEN HOUSE SUN NOV 30, 2-4PM With 4000+ Sq ft of finished living space in this stunning 4+1 bedroom,5 bathroom,2 year new home, you will be wowed.Welcome to 110 Wamsley Crescent,located on a corner lot in the quaint town of Newcastle & full of upgrades: hardwood flooring,hardwood staircase & California shutters throughout the main & upper,granite counter tops,9' ceilings,a professionally finished basement w/access from the garage,3 pc bathroom,5th bedroom & huge rec room plus generous storage spaces as well.This Lindvest built home,Sullivan model has a great layout with a mainfloor den/home office,a large chefs kitchen with a 4'x8' centre island & breakfast bar,pantry cupboard,SS appliances & a very large dining/breakfast area that suitably accommodates a buffet plus a large dining table with seating for 8 or more. The family room is open to the dining and kitchen area which makes for great family time.There is a flexible space to use as suits your family,a formal livingroom or formal dining room.Upstairs there is a spacious primary bedroom that easily accommodates a king size bed & large furniture.This primary retreat features a large walk in closet & an ensuite with a sleek,free standing tub,separate shower & double vanity.The other 3 upper level bdrms have double or walk in closets plus a jack & jill or ensuite bthrm;the kids will love their rooms!The sidewalk out front allows the kids to safely walk to the large Rickard Neighbourhood Park which is easily accessed directly from Wamsley Cres;the kids will love the splash park,covered seating area for shade,soccer field and outdoor fitness equipment.Walk to the arena,recreation centre & pool & just a short cycle down to the lakefront.New K-Gr12 school planned construction '26, just down the street,an easy walk.This community has all the amenities you need plus the charm of annual Santa Claus parade & fireworks,great eateries,lakefront lifestyle & commuters will appreciate easy access to hwy 401, 115 and the 407. (id:50886)
The Nook Realty Inc.
181 Collier Street Unit# 504
Barrie, Ontario
STUNNING, FULLY RENOVATED CONDO WITH OPEN-CONCEPT MODERN DESIGN, LAKE VIEWS, STEPS FROM THE WATERFRONT & THE BEST OF CITY LIVING! Live in the heart of it all with this upgraded Killdeer-style unit in Barrie’s vibrant City Centre, providing the ideal mix of comfort, convenience, and captivating views. Fully renovated with care and style, this unit stands out from the rest with fresh, modern finishes and a long list of thoughtful upgrades throughout. From the moment you step inside, you'll notice the attention to detail, starting with the stunning chef-inspired kitchen featuring an oversized island with bonus storage, quartz countertops, stainless steel appliances, and ample prep space. The airy living and dining area opens to a private enclosed balcony that showcases stunning views of Kempenfelt Bay. The thoughtfully designed floor plan separates the bedrooms for added privacy, with a spacious primary suite complete with a walk-in closet and 3-piece ensuite. Concrete ceilings add a touch of modern style to the bedrooms, complemented by updated pot lights, and durable laminate flooring throughout. Additional highlights include a dedicated laundry room and generous in-unit storage. Residents enjoy top-tier amenities including an indoor pool, sauna, fitness centre, tennis court, games room, meeting space, and visitor parking, while an exclusive parking space and a dedicated locker storage unit complete the package. Just steps from shops, restaurants, entertainment, and year-round community events, this location puts everything within reach - including Kempenfelt Park, the scenic North Shore Trail, and Johnson’s Beach. Enjoy a highly walkable lifestyle with the added ease of being less than 10 minutes from Highway 400, perfect for stress-free commuting. This exceptional #HomeToStay provides stylish, low-maintenance living with spectacular views, unbeatable walkability, and resort-style amenities - all in one of Barrie’s most dynamic and connected locations. (id:50886)
RE/MAX Hallmark Peggy Hill Group Realty Brokerage
12605 Little River Boulevard
Tecumseh, Ontario
2 Story full brick home in a sought after area in Tecumseh. Secluded and lots of great amenities - park, walking trails, schools, and much more. 3 bedrooms with an office. 4 bathrooms - walk in closet - ensuite. It has a jacuzzi and out door hot tub. Family room on the main floor with a fireplace and the basement with a fireplace. This home is a great home and fantastic for entertaining - indoor and outdoor. Incredible updates Furnace (2023), patio door (2022), roof (2006), front and side windows (2000), dining and bay windows (2015). You have to check this house out for yourself - you will not be disappointed! See documents for full floor plan of the house with room sizes. (id:50886)
Royal LePage Binder Real Estate
759 Florence Road
Innisfil, Ontario
EXTENSIVELY UPDATED BUNGALOW WITH A CUSTOM DETACHED GARAGE, GENEROUSLY SIZED LANDSCAPED LOT & STEPS TO THE BEACH! This Alcona bungalow captures everything buyers hope to find: a beautifully updated interior, a generous 100 x 100 ft property, and an unbeatable location just steps from the beach. Clean, bright, and meticulously maintained, it showcases pride of ownership from the moment you arrive. The exterior stands out with warm cedar shake accents, a bold red front door, dark trim, and a welcoming front porch that gives the home undeniable character. Beyond its charming façade, the property showcases a fully fenced and landscaped backyard with an updated patio, a newer garden shed, a privacy shield, and three gates, complemented by updated front and side walkways. A freshly paved six-car driveway leads to a detached custom 17 x 20 ft garage or workshop with handcrafted wood swing doors and a man door, ideal for hobbyists or extra storage. The carpet-free interior features durable neutral vinyl tile flooring and a modern kitchen with white cabinetry, upgraded countertops, stainless steel appliances, a subway tile backsplash, and stylish lighting. A cozy gas fireplace adds warmth to the living room with peaceful front-yard views, while the formal dining room includes a wood stove and a separate side entrance. Two inviting bedrooms include a primary with a double closet and a second with a walk-in, along with a main-floor laundry area combined with a powder room. The main 4-piece bathroom has been refreshed with a newer light fixture, mirror, double shower rod, and fresh paint. Notable updates include newer windows and doors, spray foam insulation under the house, 200-amp service, and newer laundry appliances. Close to parks, trails, schools, shopping, dining, the YMCA, Sunset Speedway, and the Town Centre, with quick access to the GO Train and Highway 400, this #HomeToStay offers an exceptional opportunity to enjoy the best of Alcona living! (id:50886)
RE/MAX Hallmark Peggy Hill Group Realty Brokerage
156 Centre Street
Burk's Falls, Ontario
*****SOLD FIRM, AWAITING DEPOSIT********* SPACIOUS 3,200+ SQ FT FAMILY HOME IN A WALKABLE SMALL-TOWN SETTING WITH PLENTY OF POTENTIAL! Big Home, Big Potential, Small-Town Heart. This spacious in-town home located at 156 Centre Street delivers the size, layout, and lifestyle you’ve been searching for, offering over 3,200 sq ft above grade on a generous 74 x 132 ft corner lot surrounded by mature trees. Enjoy a peaceful, park-like setting while staying just steps from everyday essentials, including the pharmacy, hardware store, restaurants, local shops, and parks and schools, with the arena, library, theatre, health centre, and scenic Magnetawan River trails also within walking distance. The bright eat-in kitchen with a walkout to the yard connects to a separate dining room, while the expansive living room showcases a striking floor-to-ceiling stone fireplace with a wood stove insert and another walkout for easy outdoor access. The main-floor primary bedroom features a 3-piece ensuite for added comfort and accessibility, complemented by a flexible den or office, perfect for work, play, or hobbies. Upstairs, three additional bedrooms include one with a private 2-piece ensuite, a shared 4-piece bathroom, and a second-floor family room ideal for movie nights or relaxed lounging. With an attached 2-car garage, parking for up to seven vehicles, and exceptional potential for thoughtful modernization, this #HomeToStay invites you to reimagine the space, enhance its functionality, and create a warm, personalized home that truly reflects your vision. (id:50886)
RE/MAX Hallmark Peggy Hill Group Realty Brokerage



