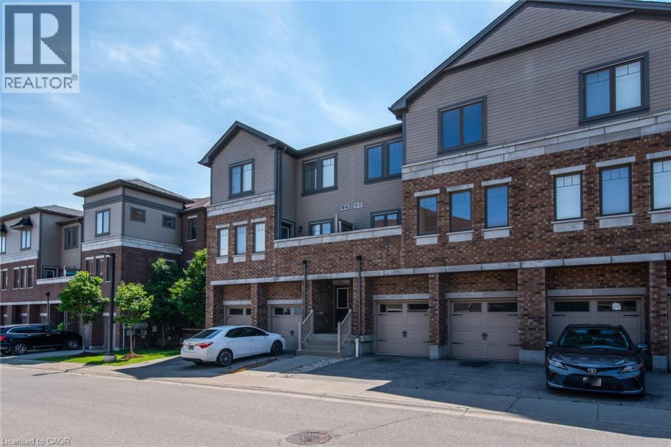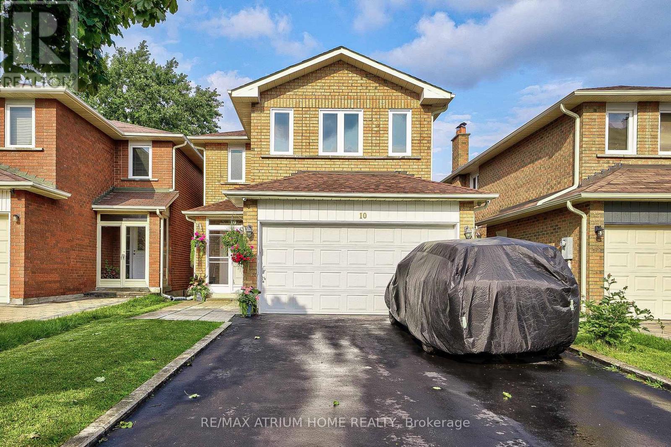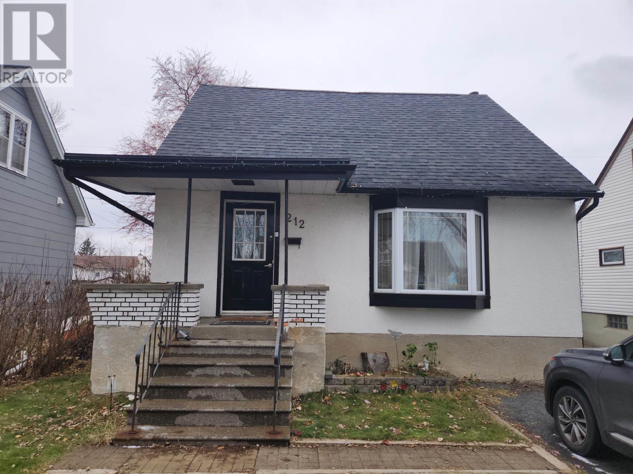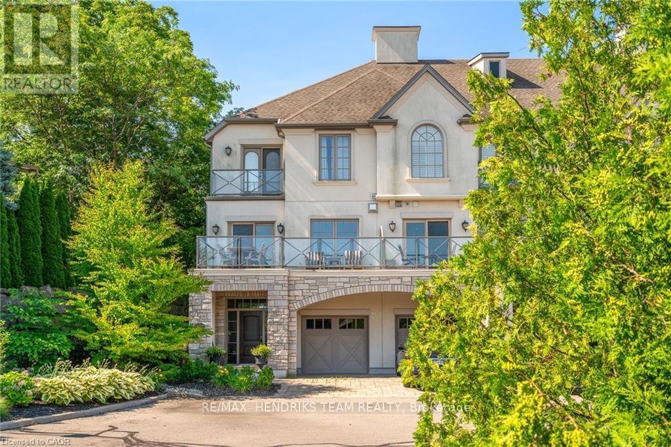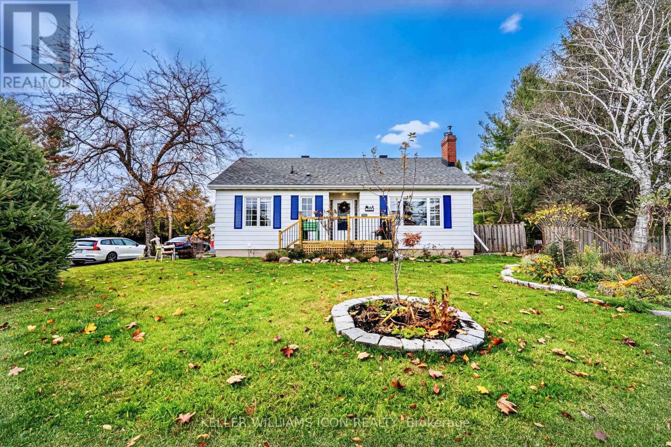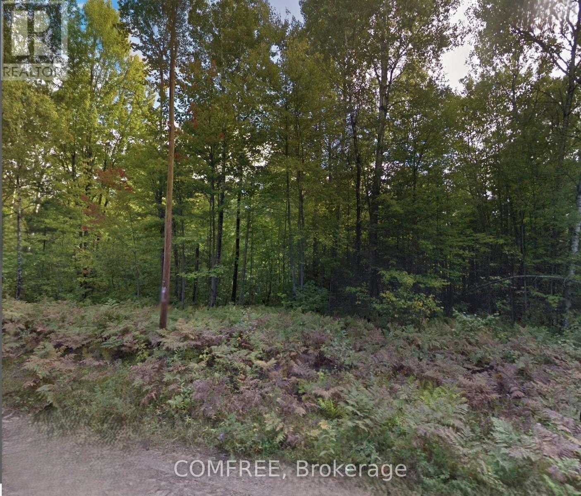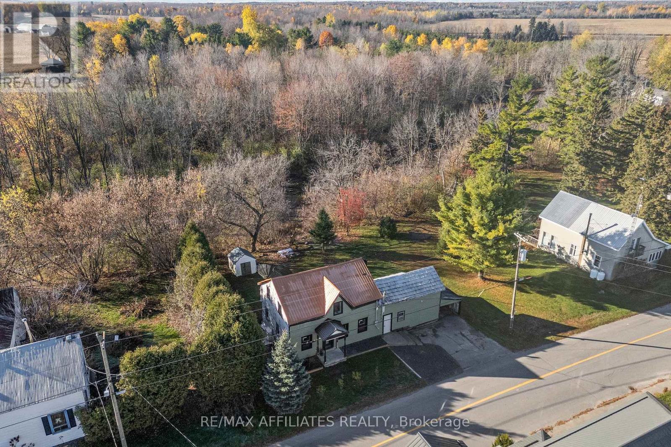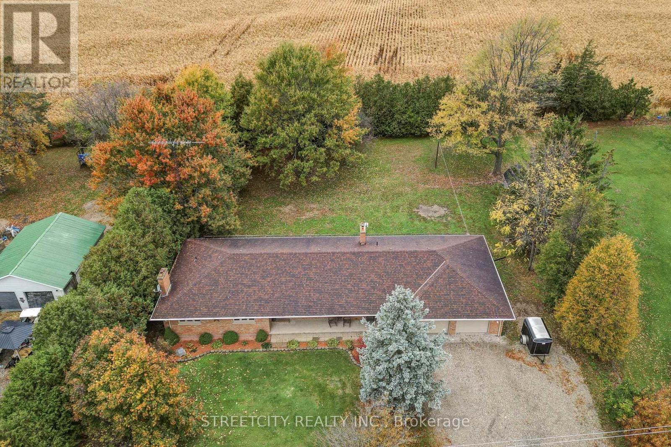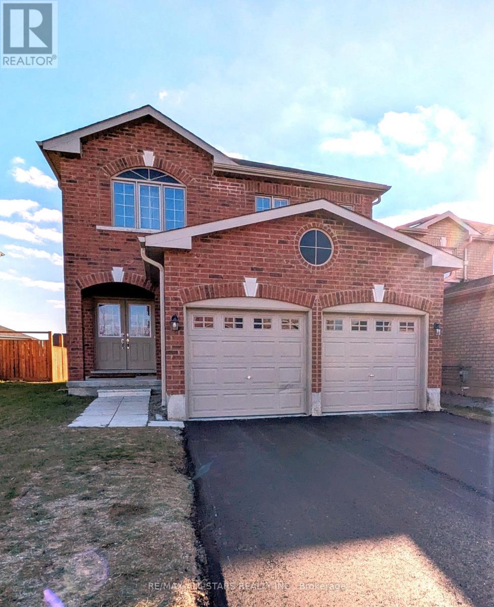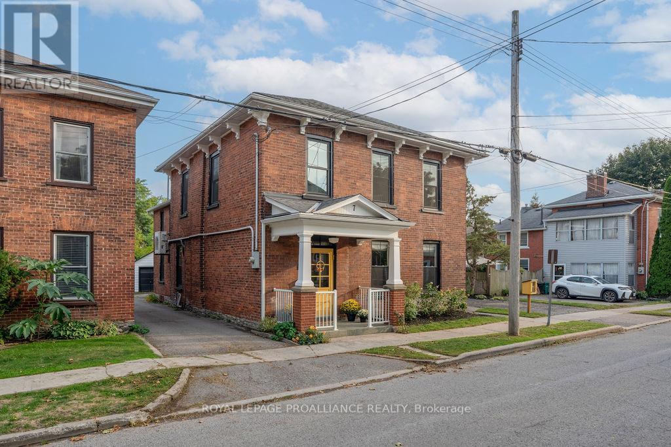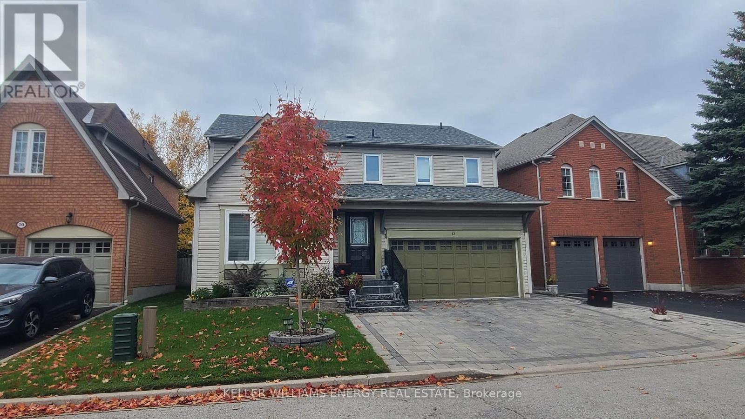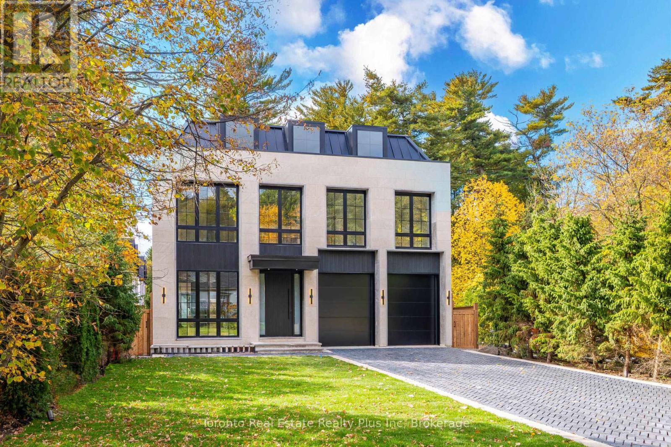70 Willowrun Drive Unit# H3
Kitchener, Ontario
Welcome to H3-70 Willowrun Dr! This newer-built, bright, and well-maintained 2-bedroom, 2-bathroom townhouse condo is in a fantastic location. Recently repainted and move-in ready, it features brand new carpeting on the stairs, upper level, and bedrooms, along with stylish new laminate flooring on the main level. The spacious open-concept layout is filled with natural light and includes a modern kitchen with stainless steel appliances and ample cabinetry. Both bedrooms are generously sized, and the upper level offers the convenience of in-suite laundry. Enjoy your morning coffee or evening breeze on the open balcony. This home also includes a private single-car garage with parking for two vehicles. Situated in a well-managed complex with a children’s playground and close proximity to shopping, transit, schools, and major amenities, ideal for first-time buyers, professionals, or downsizers. Some pictures are virtualy staged to show full potential. Schedule your showing today! (id:50886)
Royal LePage Wolle Realty
10 Olivewood Drive
Markham, Ontario
Stunning home located on a quiet street in high-demand Middlefield community. 4 spacious bedrooms on 2nd floor. Long drive way with no sidewalk, finished basement with separate entrance. Close to all amenities, T&T, Walmart, Shoppers, Costco, Schools, Park, Restaurants. (id:50886)
RE/MAX Atrium Home Realty
212 Kenogami Ave S
Thunder Bay, Ontario
Cozy 3 Bedroom 1 1/2 Story Home in a very desirable neighbourhood. This home is perfect for the First Time Buyer, Someone looking to downsize or for those looking for an Income Property. The Home boasts an updated kitchen, 2 bathrooms, a huge deck, and fresh paint everywhere. Just Move In and enjoy the benefits of Location, Location, Location! Close to ALL amenities. (id:50886)
Royal LePage Lannon Realty
20 - 19 Lake Street
Grimsby, Ontario
Style. Sophistication. Serenity. Live in luxury at the exclusive Mariner Bay Estates waterfront community in Grimsby! Nestled in a private, resort-like enclave and built by esteemed quality builder Gatta Homes. This executive end unit townhome includes a deeded boat slip and showcases timeless craftsmanship, premium upgrades, and stunning marina views on the water's edge of Lake Ontario. Over 2,500 square feet of exceptionally finished space on 3 levels. The main level welcomes you into a spacious foyer with 10 ceilings, dual direct access into the garage with the second door leading into a finished workshop and adjacent 2 piece bath. Beautiful staircases or your own private elevator will take you to each floor. The second floor is designed for entertaining with its open concept design with 9 foot ceilings in both living and dining spaces along with a gas fireplace and sliding patio doors leading out to a large terrace overlooking the marina. The chef-inspired kitchen with high-end appliances, granite counters, and an oversized island is simply wonderful! A butlers pantry connects to a flex use space - dining room, den, or home office - whatever works best for you and your lifestyle. It opens to a private rear patio offering another great place to relax and unwind. A second powder room conveniently completes this level. Being an end unit, you'll love the extra windows on the bedroom level - also with high ceilings throughout. Fabulous primary suite with Juliette-plus balcony, lots of closet space and 5-piece ensuite with soaker tub, double sink vanity and separate shower. Lovely guest bedroom with 3-piece ensuite, Juliette balcony and a super convenient large laundry closet complete this floor. Ideally located between Toronto and Niagara's top wining and dining establishments and this one-of-a-kind waterfront residence offers an elevated lifestyle that's sure to keep you happy for years to come! (id:50886)
RE/MAX Hendriks Team Realty
320 Donald B. Munro Drive
Ottawa, Ontario
Welcome to 320 Donald B. Munro Drive - a beautifully updated, near-0.55-acre bungalow that's truly MOVE-IN-READY. Major updates include: OWNED HWT (2023), ROOF (2017), WINDOWS (2020), FURNACE (2009, serviced 2025), A/C (2004), and NEW BASEMENT FLOORING (2024). Located just 13 minutes to Kanata Centrum and 12 minutes to HWY 417, convenience meets country charm. More than $50,000 in 2024-2025 upgrades include extensive landscaping with new perennial gardens, stone borders, trees, shrubs, a large greenhouse, freshly painted exterior, and sealed decks, fencing, and driveway. Inside, enjoy a bright layout with a kitchen pass-through, new lighting, an expansion tank, and a new stove (gas line ready). The living room features a cozy gas fireplace, the dining area offers a built-in cabinet, and the kitchen provides abundant storage. The primary bedroom boasts a custom closet system, while the second bedroom includes a Murphy bed and California closet-ideal for guests or flexible living. The lower level adds a spacious family room, den, full bath, laundry, and generous storage.The fully fenced yard offers multiple decks, an interlock patio, mature landscaping, detached garage, and shed-perfect for relaxing or entertaining. Steps to Carp Creamery and minutes to Kanata, this upgraded gem checks all the boxes. (id:50886)
Keller Williams Icon Realty
Head Con A Pt Lot 10
Head, Ontario
Prime 3-Acre Vacant Residential Lot in Head, Clara & Maria Township. Discover the possibilities with this beautiful 3-acre parcel of vacant residential land located in the peaceful Township of Head, Clara & Maria. Nestled in a natural setting, this lot offers 421 ft of frontage and 301 ft of depth, providing ample space for your dream home, seasonal retreat, or future investment. The property is set in a rural environment surrounded by nature. This lot is classified as Residential offering a rare opportunity to enjoy privacy and space while still being within reach of the region's forests, and lakes. Property sold as is where is. This lot offers an affordable way to secure acreage in a tranquil part of Ontario - ideal for those seeking peace, investment potential, or a connection to nature. (id:50886)
Comfree
1523 Ventnor Road
Edwardsburgh/cardinal, Ontario
This century-old 2 bedroom home, located in the charming hamlet of Ventnor has been freshly renovated from head to toe! Enjoy the open-concept living space on the main level, with a centre island overlooking the family room and dining area tucked off the kitchen with a view of the backyard and water. A 2pc powder room finishes this level. What would have been the summer kitchen can be accessed from this space and is waiting for a new owner to make it their own! The second level has 2 good-sized bedrooms with built-in closets, and an oversized beautiful 4pc bathroom. Laundry is conveniently located opposite the bathroom with a huge walk-in storage closet! Unwind with a good book in the reading nook at the end of hallway off the bedrooms. The work that has been done was not for the purpose of resale and was exceptionally well thought out for future development. Quality workmanship & very tasteful finishes throughout as well as the peace of mind of new: windows, metal roof and heating/cooling system besides the new electrical & plumbing just a few of the updates. Wait there is more - situated on a gorgeous, deep lot backing onto the South Nation River - perfect for enjoying your morning coffee or evening bonfires. Call for more details on this charmer! (id:50886)
RE/MAX Affiliates Realty
37456 Talbotline Line
Southwold, Ontario
Are you looking for an incredible 5 bedroom, 2.5 bathroom ranch with 4000 sq feet of finished space including a fully finished 2 bedroom apartment in the lower level with a large kitchen and a walkout to the back yard and a private entrance from the 4 car garage AND a heated hop below the four car garage. This stunning property in Southwold School district and only 8 minutes to the 401, sits on a large lot (.69 of an acre) with farmland. Stunning covered porch welcomes you. The main floor features stunning hardwood floors, a beautiful living room with a wood burning fireplace, a large Den that's a great space for the kids to play, a library or large home office. There's a large kitchen and dining room, ideal for entertaining. Three generous bedrooms, including a primary bedroom with patio doors to the 90 foot rear deck. The 5piece bathroom has been renovated and there's a large laundry room on the main floor. Take the private entrance to the basement to access the shop or open the door to the in-law suite. It has a large family room with a 2nd wood burning fireplace, 2 bedrooms, 4 piece bathroom and large rec-room with lots of space for a pool table or ping pong table and patio doors to the backyard. Additional features include: Newer windows and doors (2020) with life warranty & 5 years remaining on transferrable warranty, gorgeous covered front porch, 4 car garage, 3 access points to lower level, insulated ceiling in the lower level, shingles (2011), furnace and central air (2012) and 220amps copper wiring. Whether your looking for a large single family home, looking for multi-generational home or looking for help to have the mortgage paid this the property for you. (id:50886)
Streetcity Realty Inc.
44 Carew Boulevard
Kawartha Lakes, Ontario
This solid brick, 4 bedroom/3 bath home was just built in 2022 and has lots to offer. Upon arriving home, you'll appreciate the covered front porch which leads into a large, bright foyer with soaring ceilings & a beautiful, curved, oak staircase. With over 2,000 square feet of living space and featuring hardwood & ceramic floors throughout, this home offers a lovely, well laid out kitchen, a bright living room, and a separate dining room that would also make a nice den or office if you prefer. From the kitchen, there are patio doors leading to the partially fenced, south-facing, sunny backyard, perfect for flower & vegetable gardens, or a pool. From the double garage you can enter the home's laundry/mudroom and 2-piece washroom. Upstairs, there is a spacious landing, 4 bedrooms and 2 full baths. The primary bedroom offers a large walk-in closet, as well as two smaller closets, plus a full ensuite with soaker tub and separate shower. The interior of this beautiful home was just recently painted, the central air was installed new in the summer of 2025, and the driveway was just paved in November 2025. Located on a 40-ft lot in a lovely newer subdivision, close to schools, parks and just a short drive to Lindsay's downtown core. (id:50886)
RE/MAX All-Stars Realty Inc.
7 Forin Street
Belleville, Ontario
Looking for space and timeless style in Old East Hill? Just imagine colourful leaves or glistening snowflakes falling in a storybook neighbourhood. This 1870s home is tucked away on a quiet street to enjoy just that, offering the perfect blend of historic charm and thoughtful modern features. This 4 bedroom family home with an open concept main floor is perfect for entertaining. Relax in the enclosed sunroom porch overlooking the private back garden + you will also find a detached garage & carport. There is even the original back staircase leading to a private office retreat, upper laundry & so much more. This location is the perfect place for those who love to stroll through tree lined streets, enjoy nearby parks, shops, the farmers market, downtown dining or the waterfront trail to the Marina on the Bay. You do not want to miss seeing this home. Only 15 mins to CFB Trenton and easy access to the 401 or VIA rail for commuters. (id:50886)
Royal LePage Proalliance Realty
12 Phillpot Lane
Ajax, Ontario
Spacious Room for Rent in Desirable Nottingham Community !Enjoy comfort and convenience in this well-maintained home located on a quiet, enclaved street. This good-sized room offers access to a shared kitchen, bathroom, laundry, and family room - all utilities included for your convenience. Ideally situated close to transit, schools, parks, and shopping. Perfect for a quiet, responsible tenant seeking a clean and peaceful environment. No pets and no smoking. (id:50886)
Keller Williams Energy Real Estate
1160 Mona Road
Mississauga, Ontario
Welcome to 1160 Mona Rd, a masterpiece years in the making, crafted with dedication, vision, and meticulous attention to detail. Set backing onto Kenollie Creek in the heart of sought after Mineola West, and a commuter's dream with a 3 minute walk to the GO Train platform, this custom estate blends modern transitional architecture with warm natural materials to create a sanctuary of comfort, elegance, and timeless design. Offering 9200 sq. ft. of living space, fully acceptable with built in Cambridge elevator. The home features grand ceiling heights, natural stone elements, and thoughtfully curated finishes that establish an atmosphere of quiet luxury. The chef inspired kitchen centres around an impressive extra wide island and includes a fully functional separate chef's kitchen, ideal for entertaining at any scale. Elegant living areas transition seamlessly to the outdoors. The resort style primary retreat offers boutique dressing rooms, a spa ensuite, and a large private balcony overlooking the estate. The lower level includes a gym, rec room, movie theatre, full spa, private office, an in law suite, and a nanny suite with its own separate entrance, along with walkout access to the landscaped grounds. Outdoors, the property becomes a private resort with a shimmering saltwater pool and Jacuzzi, an outdoor cooking station with fireplace, a heated and cooled cabana with optional kitchen and bathroom, and a professional multi sport court with lighting for basketball, pickleball, volleyball, and badminton, all embraced by serene conservation views. The garage is prepared for a future car elevator, allowing flexible expansion of vehicle storage. With driveway parking for 6 to 8 cars and thoughtful smart home integration, the estate balances luxury, practicality, and forward thinking design. (id:50886)
Toronto Real Estate Realty Plus Inc

