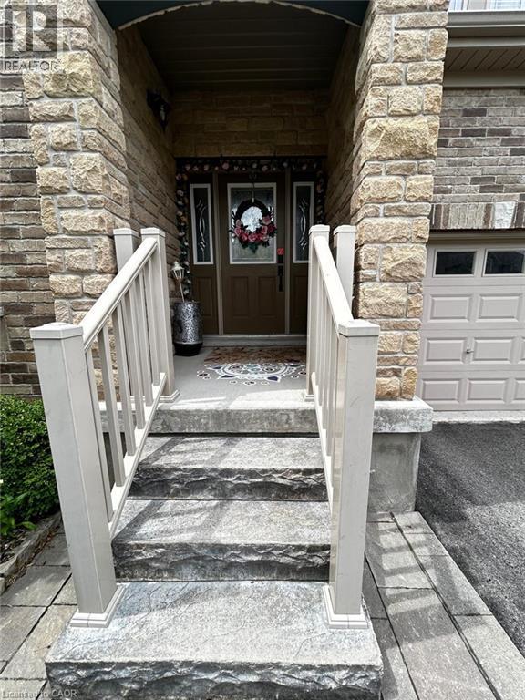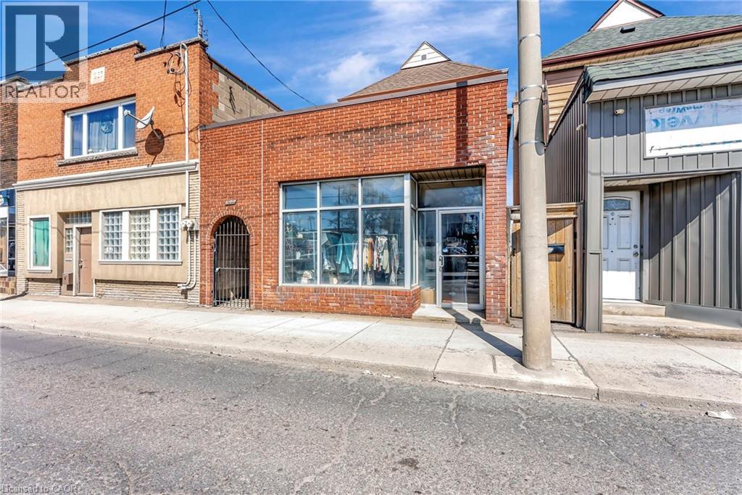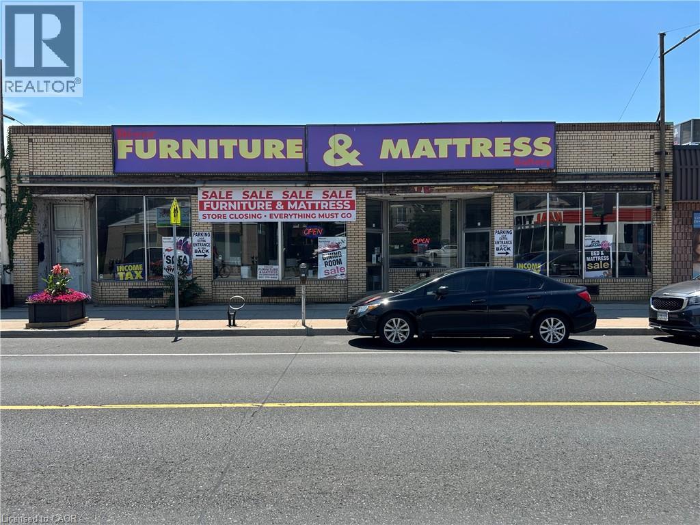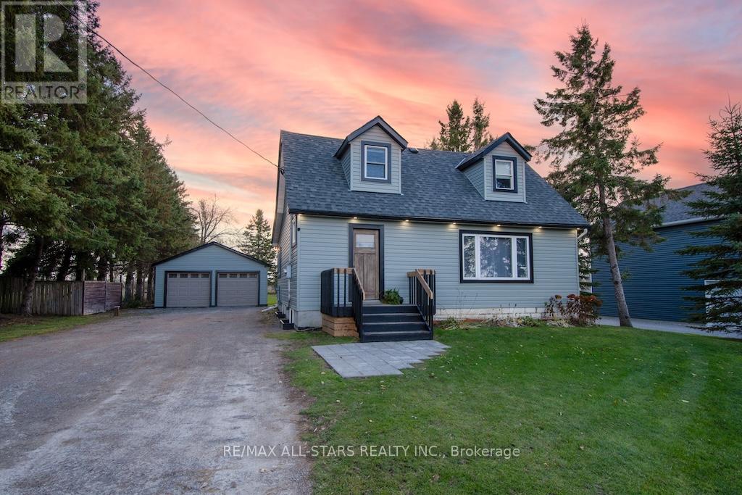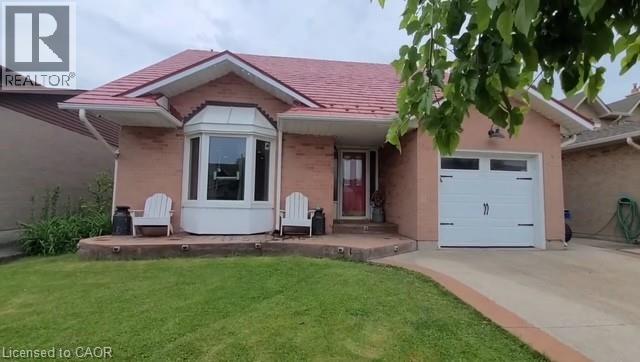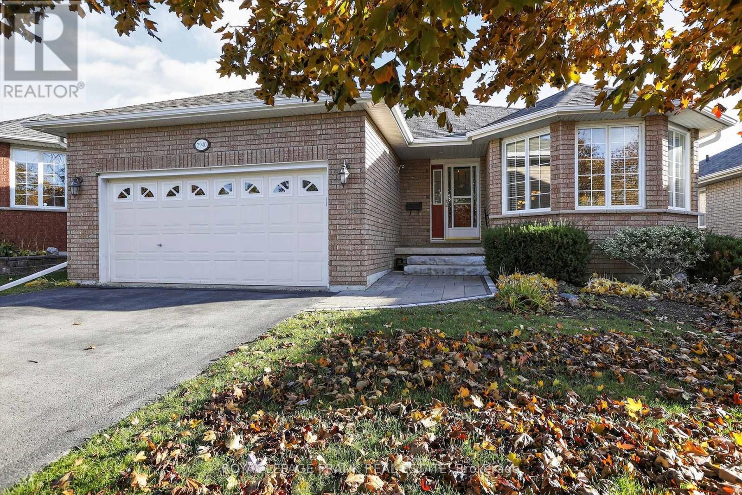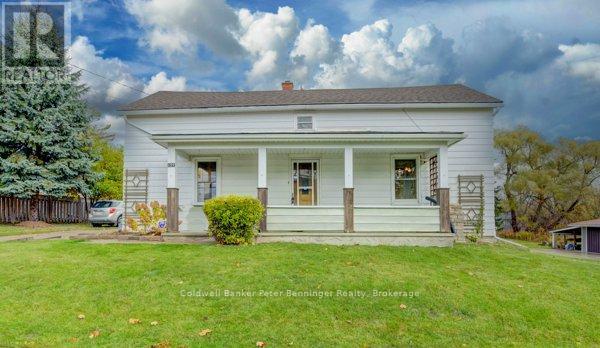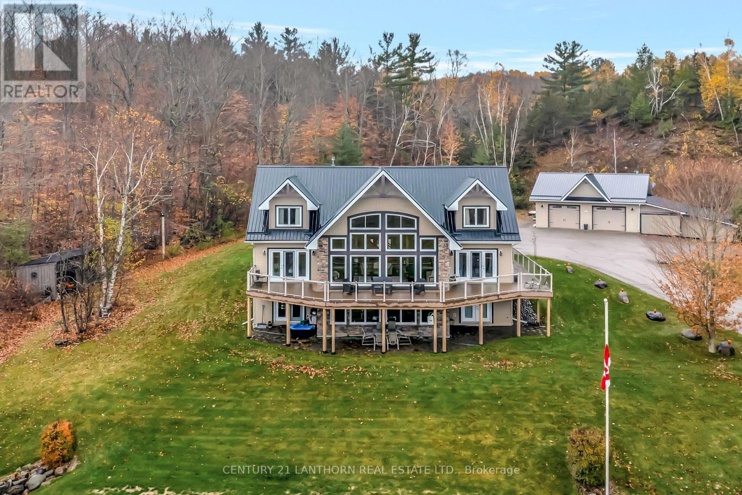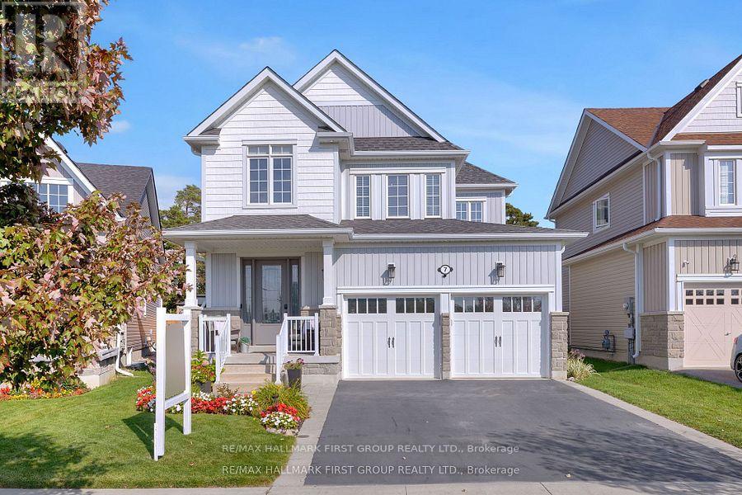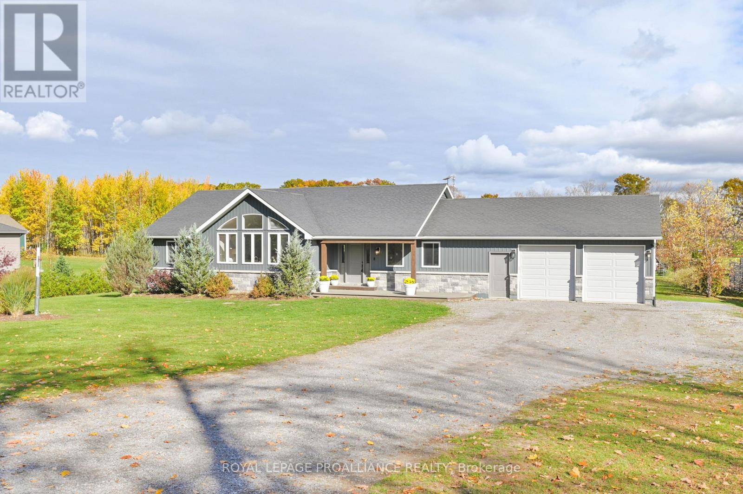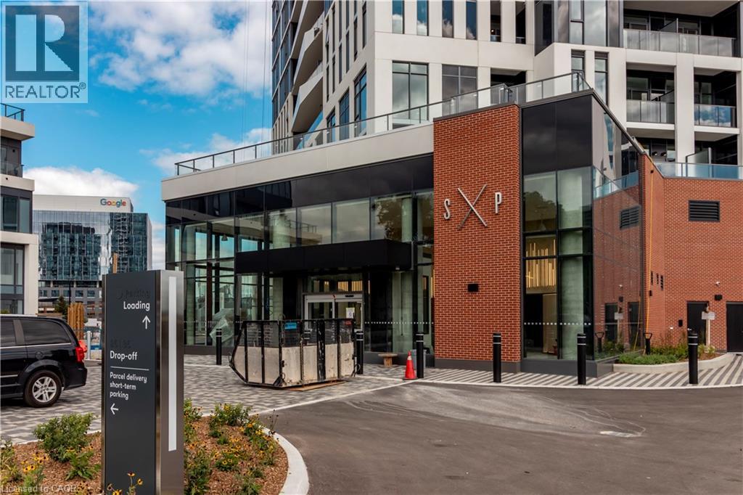722 Sundew Drive
Waterloo, Ontario
Welcome to 722 Sundew Drive, Waterloo – an exquisite and meticulously maintained fully furnished home available for lease. Perfectly suited for families or working professionals, this expansive property offers a harmonious blend of comfort, convenience, and style. The carpet-free main level features distinct living and family rooms, providing ample space for relaxation and entertainment. The state-of-the-art kitchen is equipped with high-end stainless steel appliances, a walk-in pantry, and is complemented by a separate dining room and a cozy breakfast area, ideal for both casual and formal dining experiences. Ascend to the upper level where you'll discover four generously sized bedrooms, including two luxurious master suites each with their own private bathrooms, offering a serene retreat. The additional two bedrooms share a well-appointed Jack and Jill bathroom, ensuring privacy and convenience. 5th bedroom on this level provides a quiet area and offers flex space for home office, and the upper-level laundry room adds an extra layer of convenience to your daily routine. The basement, though unfinished, is included in the lease and provides additional space for storage or recreational use, with the landlords reserving half for their own storage needs. This home is ideally located near Costco Plaza and Boardwalk Plazas, providing easy access to shopping, dining, and entertainment options. Top-notch schools and scenic walking trails are within walking distance, making it a perfect, family-friendly neighborhood. Don't miss out on this fantastic leasing opportunity. Embrace the exceptional lifestyle that 722 Sundew Drive has to offer. Book your showing today and experience the perfect blend of luxury and convenience in this outstanding home. (id:50886)
RE/MAX Twin City Realty Inc.
303 - 1 Kyle Lowry Road
Toronto, Ontario
BRAND NEW third floor 2 Bedroom + 2 Bathroom unit with high ceiling. Includes 1 parking space and 1 locker. Living room walk-out to south view balcony . Primary bedroom features a closet and 3-piece ensuite. Second bedroom includes closets. Modern kitchen with built-in Miele appliances .Building amenities include: 24-hour concierge, Gym room, yoga studio, pet wash station, party room, and rooftop BBQ terrace. Convenient location with Shops on Don Mills, New Open Queens Deluxe Chinese Restaurant, Supermarket. Easy access to 401 & 404. (id:50886)
Elite Capital Realty Inc.
893 Barton Street E
Hamilton, Ontario
Welcome to 893 Barton St E, a fantastic multi-use property located in the Crown Point North area of Hamilton! This versatile property offers endless possibilities for both residential and commercial use. With two residential units and a retail space at the front of the property, the opportunities are abundant. This property is perfect for investors, multi-generational families, or anyone looking to live and work from the same location. Key features include: Two (possibly three) residential units for added rental income or multi-family living. Retail space with incredible potential for conversion into additional living space or as a storefront for a small business. Approximate Square Footage as follows: Retail Store: 400 sq ft (Vacant), Second Floor Rental Unit 650 sq ft, (Vacant) Floor 1 Rental Unit 600 sq ft (Tenanted) RSA. Three separate hydro meters offering easy management for multi-unit living. Cement double-wide driveway at the rear, offering 4-5 car parking. Street parking available on Barton St, adding convenience for tenants or customers. (id:50886)
Keller Williams Edge Realty
416 Concession Street
Hamilton, Ontario
Approx 6820 sq ft building on one floor, mostly open space with parking rear parking off side street for approx 25 cars. Possible uses include daycare, medical, retail, restaurant, education, Church & office. Great exposure in vibrant Concession Street shopping district on Hamilton Mountain. Near Shoppers, Tim Hortons, Juravinski Hospital, restaurants & boutique stores. Current use is furniture store so ideal for retail as well as day care, medical, office, restaurant & micro brewery. Rear door off parking lot for deliveries. Zoning is C5a for the building & U3 for the parking lot. Permitted uses attached. PLEASE NOTE: October 1/25 occupancy available. Current tenant willing to sell inventory. Easy to view! (id:50886)
Realty Network
88 Golden Mile Road
Kawartha Lakes, Ontario
Welcome to 88 Golden Mile Road - Set on a generous 70' x 272' lot just on the edge of town, this well-kept 4-bedroom, 1.5-bath home offers 1,907 sq. ft. of spacious living, and is located just minutes from Jack Callahan Elementary School & I.E. Weldon Secondary School. Inside, you'll find large, comfortable rooms and an inviting open-concept kitchen, dining, and living area, ideal for everyday life and entertaining. A bright, oversized family room further expands the living space and opens onto a private deck that is built around the above-ground pool, and also includes a covered barbecue cabana. The home has had many important updates, including main-floor windows replaced in 2016, new siding recently installed on both the house and the detached garage, updated washrooms and new roof shingles in 2024. Most of the home features newer flooring, adding to its fresh and move-in-ready feel. A convenient mudroom at the back of the home provides additional practicality and also walks out to the deck. With very reasonable utility costs, this property is both comfortable and efficient. The 20' x 20' detached double garage, along with two large storage sheds and ample parking space, offers plenty of room for vehicles, tools, and recreational equipment. Set on just under half an acre, the property delivers the space you want with the proximity you need - a fantastic opportunity for families, hobbyists, or anyone looking for room to breathe without giving up the convenience & amenities of being close to town. (id:50886)
RE/MAX All-Stars Realty Inc.
448 Acadia Drive
Hamilton, Ontario
Excellent 3 Bedroom 2 story home. Prime Mountain location. Modern layout. Newer vinyl plan floors. Newer steel roof 2021. Newer exposed aggregate concrete drive and patio. Newer eaves. Window and Doors 2020. Impressive ledger stone in living and dining room. Family room with gas fireplace. New /Gas BBQ and Firepit. Wood pizza over. Prime bedroom with ensuite. Spacious bedrooms. Large loft and storage area. Entertaining basement with bar, dart board and video games. Rec room with electric fire place. Dream yard with heated inground pool. Tiki bar. Covered Canopy. Great for entertaining. Must see ! (id:50886)
RE/MAX Escarpment Realty Inc.
2940 Jennifer Drive
Peterborough, Ontario
Welcome to this beautifully maintained brick bungalow perfectly situated in one of Peterborough's most desirable north end neighbourhoods, just minutes from Trent University, parks, trails and all amenities. This home offers 2 spacious bedrooms on the main floor, with the primary bedroom featuring a full ensuite bath. The bright, open concept kitchen and family room area is anchored by a cozy gas fireplace and has a garden door to the deck and beautiful backyard, good sized living and dining rooms, entrance to the double car garage and main floor laundry. The finished basement adds even more living space with a cozy rec room with a gas fireplace, additional bedroom, work shop, storage room and bathroom. This home combines comfort, quality and location - everything you've been looking for! Home Inspection Report available. (id:50886)
Royal LePage Frank Real Estate
135 Brewery Street
Wilmot, Ontario
Welcome home to this lovely 4-bedroom, 2-bath gem tucked away in the charming town of Baden, Ontario. Sitting on just over half an acre, this property offers all the space, comfort, and small-town charm you've been looking for-plus it's less than a 10-minute, traffic-free drive to Kitchener-Waterloo! From the moment you step inside, you'll feel right at home. The layout is bright, spacious, and perfect for family living, with plenty of room for everyone to spread out. There's even a convenient main floor ensuite area that's ideal for multi-generational living or hosting guests. You'll love relaxing in the warmer weather in the cozy sunroom, where you can enjoy your morning coffee while soaking up the peaceful views of your yard. Or retreat to your lower basement level which has been finished to be cosy and in the colder weather and kindle up your woodstove to make it even more inviting. For those who love their hobbies, projects, or a good "mancave," the garage and heated exterior shop are absolute showstoppers. There's tons of room for parking, tinkering, and storage-whatever your heart desires. This home has been well cared for and it shows. Located on a quiet, friendly street, it offers the perfect mix of comfort, space, and community. If you've been dreaming of small-town living with easy access to the city, this Baden beauty might just be the one for you. Don't wait-homes like this don't come along often! Book your showing today and come see for yourself why this could be your perfect place to call home. (id:50886)
Coldwell Banker Peter Benninger Realty
1337 Frankford Road
Quinte West, Ontario
Welcome to 1337 Frankford Rd, a one-of-a-kind 40+ acre country estate - where craftsmanship, comfort, and opportunity come together beautifully. This custom-built home is loaded with premium finishes and thoughtful details, from tigerwood hardwood floors and maple cabinetry to granite counters, a Blanco silgranit sink, and a Delta Touch2.0 faucet in the kitchen. Enjoy convenient central vac kickplates, a main floor primary suite with 5-piece ensuite, and main floor laundry. The home features geothermal heating and cooling with radiant and forced air, a woodstove, and generator panel for peace of mind. Step outside to the composite wraparound deck with glass railings overlooking the property's rolling landscape, paved driveway, and automatic lawn irrigation system. The land is a dream for hobby farmers, horse enthusiasts, and outdoor lovers alike - featuring a 4-acre fenced horse field with 3-stall barn and hay storage, two hay fields, a .25-acre vegetable garden, maple bush with 800+ taps and full flow syrup production system, spring-fed stream and skating pond, plus trail networks throughout the woods. Added bonuses include two wells with switch-over system, steel roof, vinyl siding with stone accents, and heated two-bay workshop with additional storage buildings. Potential development with this property - with opportunity for severances. Whether you're seeking a serene family retreat, a working hobby farm, or an investment for future growth - this property truly offers it all! (id:50886)
Century 21 Lanthorn Real Estate Ltd.
7 Primeau Crescent
Kawartha Lakes, Ontario
Immaculate 3+1 bedroom Bromont home with $150K in upgrades over the last 4 years! This stunning 2-storey home blends timeless design with modern finishes, perfect for today's busy family. Bright, open-concept living with 9 ft ceilings and custom front door welcomes you in. The heart of the home-the eat-in kitchen-features quartz countertops, breakfast bar, gas stove with pot filler, smart appliances, and stylish ceramic floors, ideal for family meals or entertaining. Relax in the great room with views of your professionally landscaped backyard oasis, multiple entertainment areas, and direct access to the Victoria Rail Trail-a dream for cyclists and outdoor enthusiasts. Upstairs, the primary suite is a private retreat with hickory hardwood, 5-piece spa-inspired ensuite, soaker tub, double sinks, and walk-in closet. Two additional bedrooms, family bath, and versatile loft complete the upper level, perfect for a home office, play area, or optional 4th bedroom. Finished lower level offers luxury plank vinyl, custom bar, entertainment space, fireplace, spa bath with heated floors, cold cellar, and storage. Heated double garage, main-floor laundry, central air, Nest thermostat, Ring security, new shingles & eavestroughs. Steps to Logie Park with splash pad, playground & skating oval. Truly move-in ready-comfort, style & lifestyle in one home! (id:50886)
RE/MAX Hallmark First Group Realty Ltd.
117 Day Road
Alnwick/haldimand, Ontario
Welcome to this wonderful home nestled in the charming hamlet of Castleton. Step inside and be impressed by the natural light flooded open-concept design that offers both style and comfort throughout. The thoughtful layout features two bedrooms and a full 5 pc bath on the north side of the home, while the spacious primary suite is perfectly situated on the south side, complete with a 5-piece ensuite -a perfect private retreat. Working from home is easy with a dedicated office space, and the 2-piece bath conveniently located near the garage adds everyday functionality. The insulated and heated two-car garage provides year-round comfort and practicality. The partially finished basement offers incredible potential with a large rec room, two additional bedrooms awaiting your finishing touches, and a rough-in for a future bathroom-ideal for expanding your living space. Outside, enjoy relaxing or entertaining on the back deck under the wooden pergola overlooking over two acres of property. With its blend of country charm and modern convenience, it's the perfect place to call home. (id:50886)
Royal LePage Proalliance Realty
25 Wellington Street S Unit# 1906
Kitchener, Ontario
Welcome to Station Park DUO Tower C! This stylish 1 bedroom Corner Unit features 572 sqft and private balcony and in suite laundry. 1 underground parking and locker are included. Enjoy Station Parks premium amenities: Peloton studio, bowling, aqua spa & hot tub, fitness, SkyDeck outdoor gym & yoga deck, sauna & much more. Steps to transit, shops, School of Pharmacy, Google, & Innovation District. Great variety of restaurants to choose all within walking distance! Make Station Park DUO Tower C your new home. (id:50886)
Condo Culture Inc. - Brokerage 2

