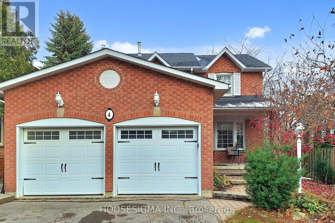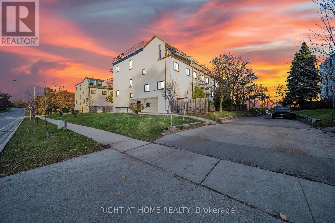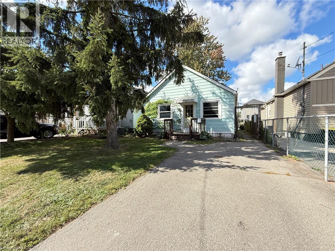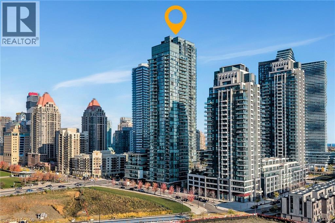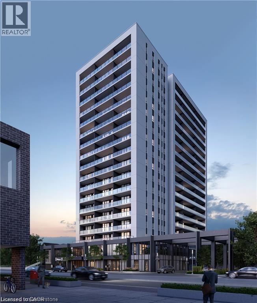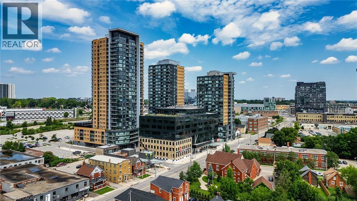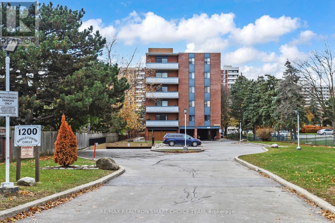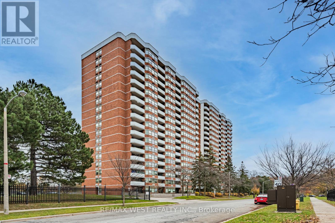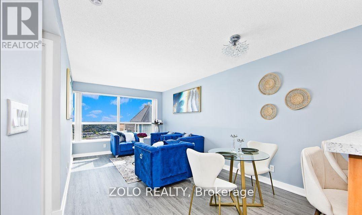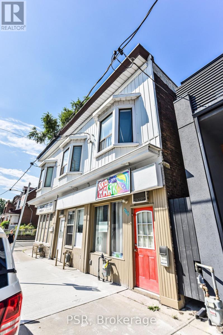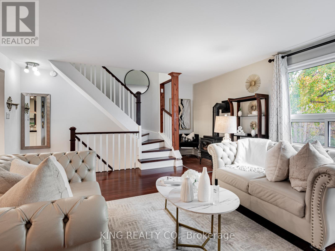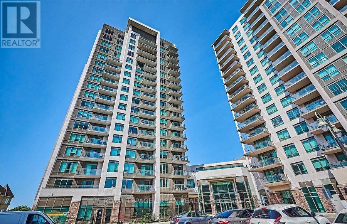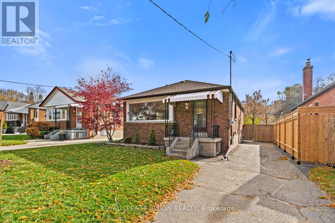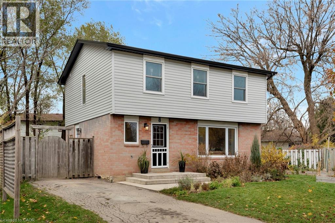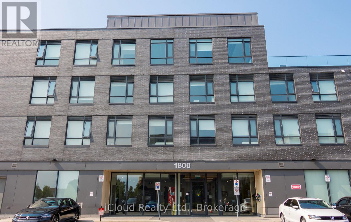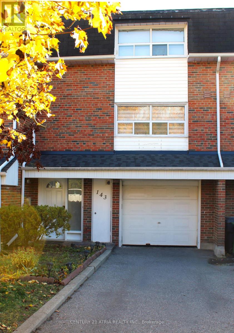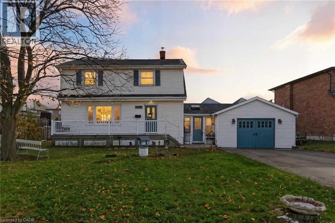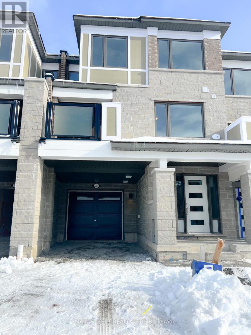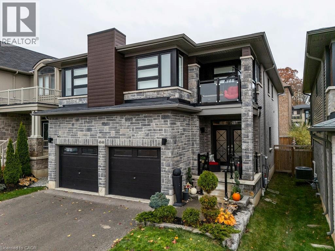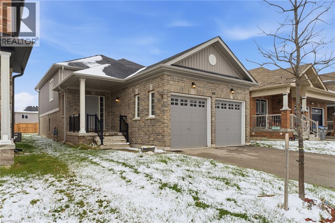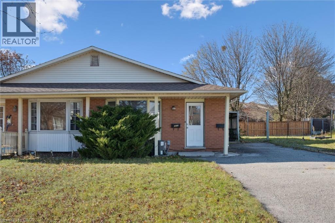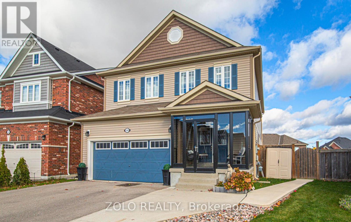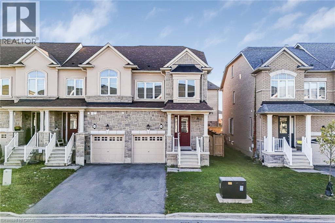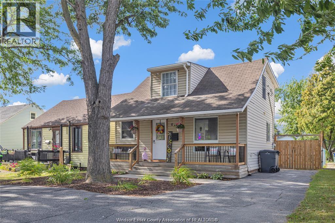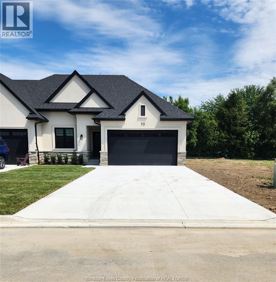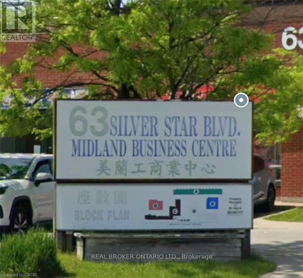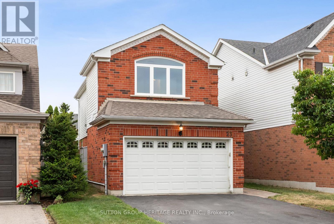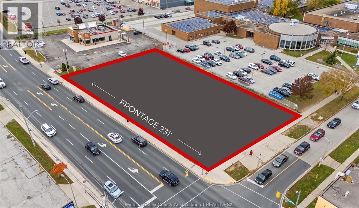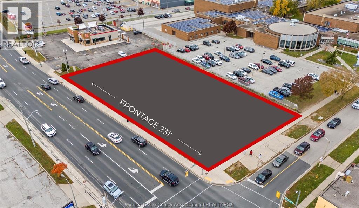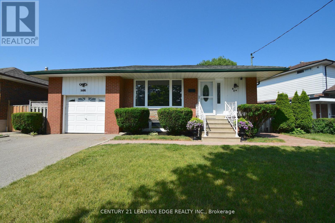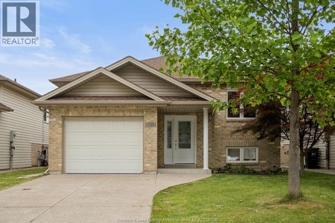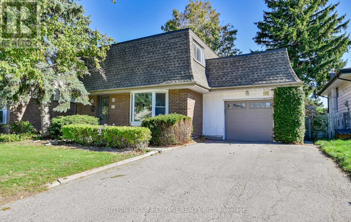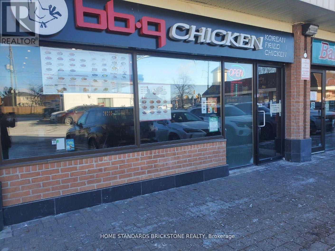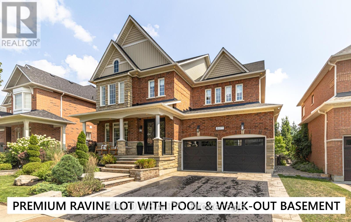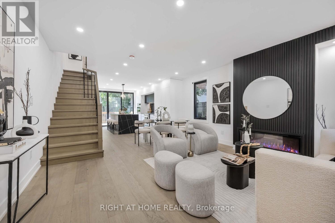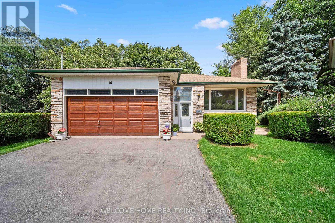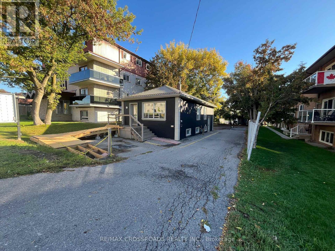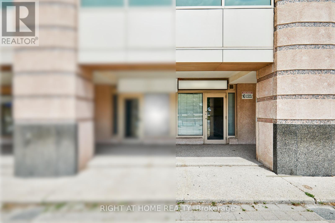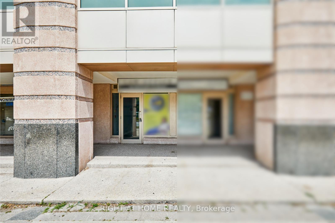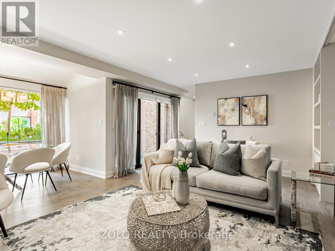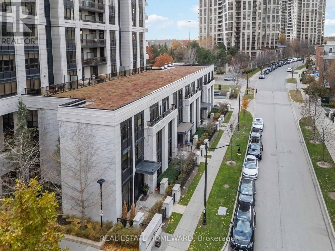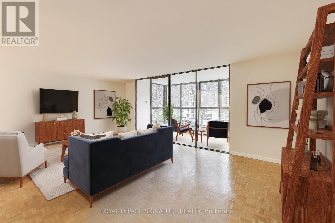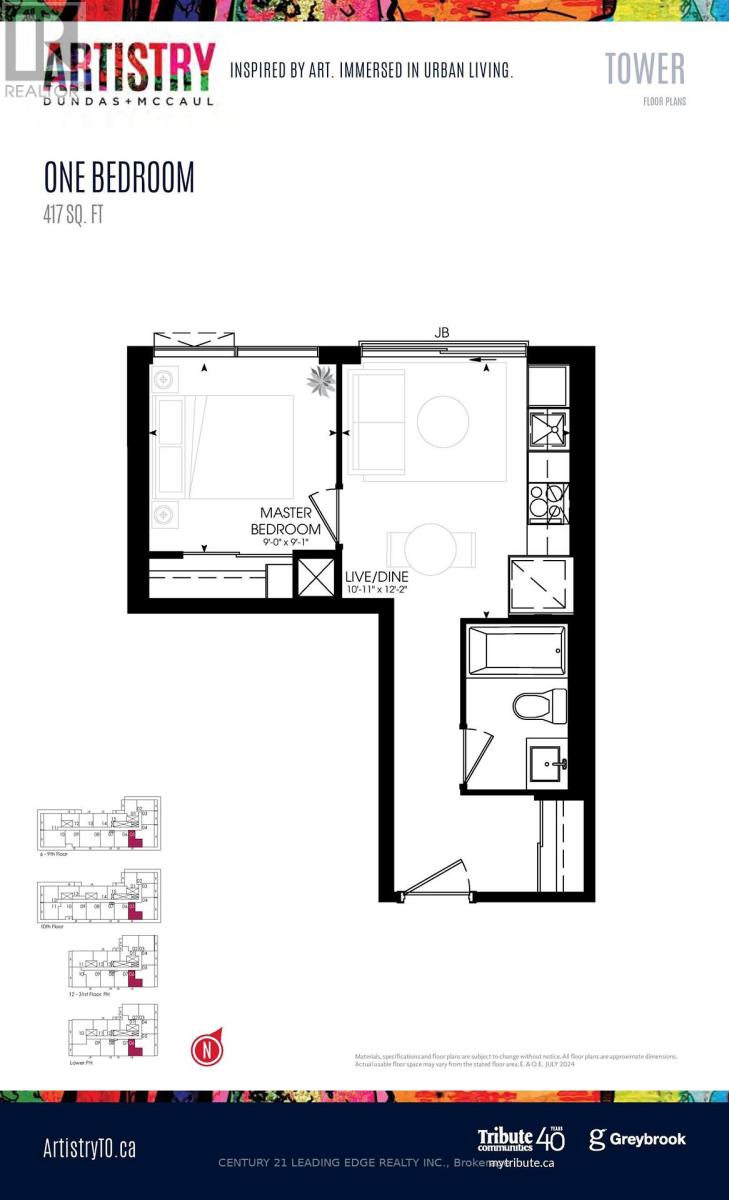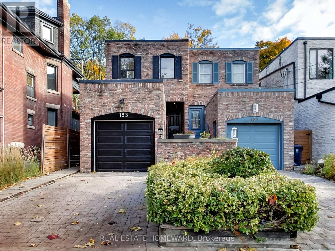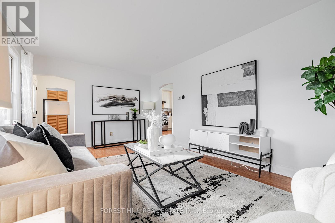4 Mendys Forest
Aurora, Ontario
Welcome To This Stunning Detached Home In A Prestigious Neighbourhood, Offering 4 Bedrooms, 4 Bathrooms, And A Top-To-Bottom, High-Quality Renovation Showcasing Exceptional Taste And Craftsmanship. Featuring Upgraded Windows, Hardwood Floors Throughout, Abundant Pot Lights, And A Bright Open-Concept Layout, This Family Home Is Designed For Modern Living. Enjoy A Brand-New Eat-In Kitchen Complete With Quartz Countertops, A Stylish Quartz Backsplash, Stainless Steel Appliances, A Central Island, And A Spacious Breakfast Area With A Walk-Out To The Deck Perfect For Family Gatherings And Entertaining. The Walk-Out Basement Adds Incredible Versatility With 2 Additional Bedrooms, A Kitchen, And A Full Bath With A Separate Laundry, Making It Ideal For In-Law Suites, Extended Family, Entertainment Space, Or Rental Income, With Its Own Separate Entrance. This Is A Gorgeous, Lovely, And Truly Wonderful Home You Will Be Proud To Call Your Own. Conveniently Located Close To Parks, Walking Trails, Top-Rated Schools, And Just Minutes From Shops, Restaurants, And All Amenities. (id:50886)
Housesigma Inc.
132 - 1058 Falgarwood Drive
Oakville, Ontario
Enjoy comfort in this beautifully renovated 3-bedroom, 2-washroom condo townhouse, perfectly located on a quiet street in the highly sought-after, family-friendly Falgarwood community. Thoughtfully upgraded from top to bottom in 2025 and freshly painted throughout, this move-in-ready home showcases exceptional pride of ownership and timeless modern appeal.Enjoy the convenience of two entrances: rear access from the common hallway and a private entry through your own patio and fully fenced backyard-ideal for kids, pets, and effortless outdoor living.This home is one of the few equipped with both a heat pump and A/C wall units, providing efficient, year-round comfort and significant energy savings-a major advantage over traditional baseboard heating.Step inside to a bright and modern main level featuring an open-concept living and dining area, and a gorgeous newly renovated kitchen with quartz counter tops, a stylish backsplash, brand-new stainless steel appliances (2025) that have never been used, and an oversized island with built-in cabinetry-perfect as a dining table or multifunctional workspace for busy families. Upstairs, you'll find three generously sized bedrooms, including a spacious primary bedroom with a walk-in closet, along with a beautifully updated full bathroom. The convenience of second-floor laundry makes everyday living that much easier. Located in one of Oakville's most desirable neighbourhoods, this home offers unbeatable access to top-ranked schools, parks, trails, shopping, public transit, major highways, Oakville GO Station, Sheridan College, and countless amenities. It's a lifestyle that blends comfort, convenience, and community-all in one incredible package. Don't miss this rare opportunity to own a fully renovated, energy-efficient home in Oakville's most coveted family-friendly area. Homes like this don't come up often. Maintenance fees include water, building insurance, underground parking, and an owned hot water tank-you only pay hydro. (id:50886)
Right At Home Realty
903 - 88 Queen Street E
Toronto, Ontario
Brand New Condo located in the Heart of Downtown Toronto. 3 bedrooms with windows facing south east view. 2 bathrooms, lots of upgrades in unit. 1 underground parking and 1 locker included. Steps to the Subway station, Eaton Centre. Financial District, George brown and UofT. This building has outdoor terrace bbq, fireplace lounge, infinity pool with cabanas overlooking city, yoga room, fitness centre, party room and workplace. (id:50886)
Century 21 King's Quay Real Estate Inc.
317 Brunswick Street
Hamilton, Ontario
Prime Builder/Investor Opportunity! 317 Brunswick Street in Hamilton Sits on a 30ft X 100ft Lot with Strong Redevelopment Potential. Sold As-Is, this 2-Bedroom, 1-Bathroom Home is Located in a Desirable Neighbourhood Close to Schools, Parks, Shopping, Public Transit, Redhill Nature Trail, Redhill Expressway and the Confederation GO Station. Recent Improvements Include Five New Windows (2019), Front Door & Storm Door (2020), a New Gas Line around the House (2022), Laundry Room Back Window (2024), and a Backyard Concrete Pad (2025). Rental Items Include a Reliance Wall Space Heater and Water Heater. (id:50886)
RE/MAX Escarpment Realty Inc.
4099 Brickstone Mews Unit# 3105
Mississauga, Ontario
Here we go another condo for sale. One of many in the Square One District, but before you scroll past, lets talk about why this one deserves your attention. Located on the 31st floor, this unit offers unobstructed skyline views that instantly elevate its value. With 10-foot ceilings and floor-to-ceiling windows, the space feels expansive, bright, and open giving you that luxurious city feel without the Toronto price tag. When it comes to real estate, location is everything, and this address nails it. Youre in the heart of Mississaugas City Centre, just steps from Square One Shopping Centre, Sheridan College, public transit, and an endless selection of restaurants, shops, and entertainment. The building itself features 24-hour security, an indoor pool, hot tub, sauna, gym, yoga and aerobics studio, media and games rooms, party and meeting rooms, rooftop deck, guest suites, and visitor parking. Its city living without the chaos, with Oakville only 22 minutes away and Toronto about 50 minutes from your doorstep. And the best part? Were listed realistically and competitively to where the condo market is today no games, no inflated pricing, just a solid opportunity for buyers who know value when they see it. There may be plenty of condos for sale in Square One, but few combine the same view, location, and lifestyle that make 4099 Brickstone Mews #3105 truly stand out. (id:50886)
Exp Realty Of Canada Inc
741 King Street W Unit# 1207
Kitchener, Ontario
593 sq ft 1 bed and 1 bath condo plus 195 sq ft huge balcony, 1 parking space (#99) included, High Speed Internet included. This One Year New Condo next to Google Canada Head Office in Downtown Kitchener is MOVE-IN READY. Bright open-concept layout with a large balcony on the 12th floor offering amazing views. Modern finishes throughout including 9 feet ceilings. In-suite laundry. Building Features State of the Art Technology, High speed built in Internet Access, with Security Monitoring Throughout Lobby and Unit. Building Amenities Include Party Room, Bike Storage & Repair Area, Lounge with Fireplace, Library, Cafe. Outdoor Terrace with Saunas, Lounge Area, Kitchen & Bar. Within walking distance to many downtown facilities including Kitchener City Hall, Service Canada Centre, Train Station, LRT, Restaurants, Manulife downtown office. A short drive to Hwy 8 with easy access to 401. (Parking space # 99) (id:50886)
Royal LePage Peaceland Realty
100 Garment Street Unit# 607
Kitchener, Ontario
Experience urban living in the heart of Kitchener’s Innovation District. This 1-bedroom, 1-bath condo at Garment Street offers 647 sq. ft. of modern, open-concept living with floor-to-ceiling windows and a private balcony. A bright living room provides great city views and plenty of space to relax or entertain. The bedroom includes a walk-in closet with custom built-ins, plus a 4-piece bath, in-suite laundry, and additional storage. This carpet-free unit offers laminate and porcelain tile flooring throughout and includes one underground parking space. Building amenities include a party lounge with catering kitchen, rooftop terrace with BBQs, theatre room, fitness centre and co-working space. Located steps from major tech employers, the LRT, shops, restaurants, cafés, Victoria Park, and more, this condo delivers convenience and lifestyle in one. Contact us today for details or to arrange a private viewing. Available for January 1st occupancy. (id:50886)
Exp Realty
507 - 1200 Bridletowne Circle
Toronto, Ontario
Welcome to 1200 Bridletowne Circle, a bright and inviting 2-bedroom, 2-bathroom condo offering generous space and exceptional comfort in a highly convenient neighbourhood. This well-maintained suite features large windows that fill the home with natural light, creating a warm and welcoming atmosphere from the moment you enter. The living and dining areas provide plenty of room for both everyday living and entertaining, while the separate kitchen offers ample cabinetry and workspace. Both bedrooms are generously sized, with the primary bedroom featuring its own ensuite for added privacy and ease. The suite also includes abundant storage, a large entry foyer, and a spacious balcony that extends your living space outdoors. Building Upgrades: Painting of balcony fence/railing. Installation of security cameras on every floor. Smart Intercom System using Akuvox Smart Intercom World. Upgraded to motion sensor doors from basement parking into the building basement. Free upgraded BELL package (internet/cable). Only pay for hydro - heat pump is electric which provides both heat and AC. Perfectly situated just steps from Bridlewood Mall, residents enjoy unmatched access to grocery stores, pharmacies, cafés, restaurants, and essential services. The surrounding area is rich with parks, green spaces, community centres, and top-rated schools, offering something for every lifestyle. With TTC transit at your doorstep and quick access to major highways, commuting is effortless. This comfortable and conveniently located home is an excellent opportunity for anyone seeking space, value, and a welcoming community. (id:50886)
RE/MAX Realtron Smart Choice Team
8 Cotton Street
Clarington, Ontario
This well-maintained, pet-free home is located in a friendly neighbourhood and sits on a large 32' x 202' lot, offering over 100 ft of usable backyard depth ideal for a future pool, extensive landscaping, or a potential garden suite. The property includes a 5-car driveway and a 1.5-car garage. Upgrades valued at 65k include premium commercial-grade vinyl flooring on the main and upper levels with new baseboards, updated window panes, partial new fencing, a new powder room toilet, an attic insulation upgrade, and multiple new stainless steel appliances including the fridge, washer, dryer, and rangehood. Additional improvements feature new LED lighting, a master bedroom fan, a dining chandelier, a refinished staircase with a piano finish, garage drywall and shelving, new under-cabinet lighting, and new closet shelving throughout. The home also includes a tankless Rinnai water heater and added Ecobee sensors. Regular maintenance includes professionally cleaned basement carpets, duct and vent cleaning, and seasonal lawn care. There is also potential to add a full bathroom in the basement. ** This is a linked property.** (id:50886)
RE/MAX President Realty
1209 - 121 Ling Road
Toronto, Ontario
Discover incredible value in this exceptionally maintained building featuring 24-hour concierge, beautifully manicured grounds, and a full roster of amenities. Perfectly located across from Ravine Park Plaza with No Frills, Shoppers, banks, medical offices, restaurants and cafés just steps from your door. Public transit is right outside, with quick access to Kingston Road and the 401. Schools, daycares, parks, and the Heron Park Community Centre with skating, swimming, and programs for all ages are all nearby. Inside the unit, you'll find nearly 1100 square feet of bright, open living space with expansive treetop, neighbourhood, and Lake Ontario views from every room. The functional layout includes two bedrooms and two full bathrooms. One bedroom has been thoughtfully reconfigured so the closet sits in the hallway, maximizing usable space. Extremely clean and well cared for.This building is known for its warm, social community. Residents regularly enjoy organized craft nights, day trips, holiday events, and more. The property management team is praised for being proactive, responsive, and genuinely involved in resident care.A rare opportunity to purchase at an extremely attractive price point, giving you room to personalize finishes while benefiting from lower-than-average maintenance fees that include several utilities - even cable.If you're looking for a safe, quiet, well-kept building with excellent accessibility, walkability, and a true community feel, this hidden gem in a family-friendly neighbourhood is an outstanding choice. (id:50886)
RE/MAX West Realty Inc.
2708 - 36 Lee Centre Drive
Toronto, Ontario
Step Into This Bright And Modern 1+1 Bedroom Condo with 2 Parking Featuring An Open-Concept Living And Dining Area With A Huge Window That Showcases Beautiful, Unobstructed City Views. The Kitchen Is Designed For Functionality, Offering A Convenient Breakfast Bar And An Open Layout That Overlooks The Living Space. The Primary Bedroom Is A Cozy Retreat, Complete With A Large Window And Ample Closet Space. The Den serves As A Second Bedroom Or A Private Home Office. This Unit Includes Owned 2 Parking Spots And Access To World-Class Amenities Such As An Indoor Pool, Sauna, Billiards Room, Exercise Room, Meeting Room, And 24-Hour Concierge/Security.Enjoy Easy Access To Major Highways, The Subway, And A Free Shuttle To Nearby Shopping Centers. All Utilities except Hydro Included. (id:50886)
Zolo Realty
640 Pape Avenue
Toronto, Ontario
Step Into This Deceptively Spacious Mixed-Use Opportunity In Prime Riverdale! Rarely Offered, This End Unit Enjoys Maximum Exposure Along A Vibrant Corridor With A Constant Flow Of Both Vehicular And Pedestrian Traffic. The Building Features A Flexible Main-Level Retail/Live-Work Space With A Finished Lower Level - Perfect For Modern Businesses, Creative Studios, Or Even Comfortable Living. Upstairs, A Stylish One-Bedroom Apartment Brings In Ample Natural Light And Walks Out To A Large Private Terrace, Ideal For Entertaining Or Relaxing At Day's End. Parking Is Available Via The Laneway, With Room For Two Vehicles. Whether You're An Investor Looking To Elevate Your Portfolio, An Entrepreneur Seeking A High-Visibility Storefront, Or An End-User Wanting To Combine Home And Work Under One Roof, This Is A Rare Chance To Secure A Unique Property In One Of Toronto's Most Dynamic Neighbourhoods! (id:50886)
Psr
2 - 909 King Street W
Oshawa, Ontario
REDUCED PRICE! Welcome to 909 King St W - a fully renovated 3-bedroom, 2-bath home blending modern comfort with unbeatable convenience. Upgrades include a new kitchen, floors, bathrooms, basement, huge deck, central AC and others. The open-concept main floor seamlessly connects the living, dining, and kitchen areas, creating a bright, inviting space with a cozy gas fireplace which heats the entire house in winter and is unique to this unit. Walk out from the dining area to a spacious deck with a big gazebo overlooking a private greenbelt - perfect for entertaining or relaxing. Upstairs, generous bedrooms and a sleek bathroom offer tasteful finishes. Located just 3 minutes from Oshawa Centre Mall, 5 minutes to Highway 401, and near government offices (passport, health), schools, and transit, this home sits in a quiet, family-friendly neighboUrhood ideal for both growing families and downsizers. Move-in ready, stylish, and perfectly situated - 909 King St W offers the best of comfort, location, security, and lifestyle. (id:50886)
King Realty Co.
Search Realty
810 - 1215 Bayly Street
Pickering, Ontario
Fantastic opportunity to call San Francisco by the Bay your home! This comfortable one-bedroom suite offers a bright and efficient layout with one parking spot conveniently located close to the elevator and serene north-facing views. The open-concept kitchen features stainless steel appliances and a stylish backsplash, flowing seamlessly into the living area. Laminate floors and smooth ceilings throughout create a clean, modern feel. Enjoy your private balcony with clear glass railings-perfect for taking in peaceful, unobstructed north views. The spacious bedroom includes an oversized window and a walk-in closet, while the modern en-suite 4-piece bathroom features a relaxing soaker tub. Residents have access to 24 hour security along with exceptional resort-style amenities, including an indoor pool, hot tub, sauna, fitness room, yoga space, and a party/meeting room. Located just steps from the GO Station, Starbucks, Pickering Town Centre, restaurants, banking, groceries, Tim Hortons and only 3 minute drive to the 401 highway. On-site retail adds extra convenience. All of this is within walking distance of the waterfront, offering the perfect blend of comfort, lifestyle, and accessibility. (id:50886)
Royal LePage Urban Realty
29 Donora Drive
Toronto, Ontario
Detached brick bungalow on a 40 x 120ft lot, 2+1 bedroom 952 sq ft per MPAC plus finished basement with seperate entrance for extra income potential. Electrical updates, all new laminate flooring on m/f, new interior doors on m/f, new roof ( 30 yr IKO ), new faucets, new light fixtures, new exterior doors ( front and back ), new laminate in sleep area ( bedroom ) in basement, new laundry tub in basement, A/C (2020 ), furnace ( 2009 ). A very nicely updated home steps to Donora Park and Taylor Creek Park. (id:50886)
Royal LePage Vision Realty
8 Grenoble Road
Hamilton, Ontario
Beautifully updated 4-bedroom, 2.5-bath home in the sought-after Gourley neighbourhood on Hamilton’s West Mountain. This two-storey home features wide-plank luxury vinyl flooring, a bright kitchen with quartz countertops, and a fully finished basement for extra living space. Upstairs offers four spacious bedrooms and a modern full bathroom. The basement includes a versatile den — ideal for a home office, playroom, or storage. Enjoy a fully fenced yard with a shed and plenty of space for gardening or entertaining. Recent updates include new flooring and baseboards, siding, eaves, downspouts, soffit, fascia, and concrete front steps. Located close to schools, parks, shopping, and major highways. Move-in ready and perfect for families — a must-see! (id:50886)
Voortman Realty Inc.
405 - 1800 Simcoe Street N
Oshawa, Ontario
This Charming, Partially Furnished Studio Apartment in Oshawa is conveniently located just steps away from Ontario Tech University and Durham College. Ideal for Students and Young Professionals. The Unit offers an Affordable Living option in a Vibrant Neighbourhood filled with Parks, Shops, and Dining. With easy access to Public Transit and just minutes from Highway 407, commuting is a breeze. The Apartment features sleek Laminate Flooring throughout and comes equipped with all the essentials for Comfortable Living. (id:50886)
Icloud Realty Ltd.
143 Purpledusk Trail
Toronto, Ontario
Welcome to 143 Purpledusk Tr. situated in an Excellent Location! Move In Ready! Updated 3+1 Bedroom Townhouse Complete With A Large Open Concept Dining and Living Area and provides A Walk-Out to the Backyard area. Stunning Upgrades done in Bedrooms and Bathrooms to Full Size Eat-In Kitchen with Stainless Steel Appliances and Granite Countertops. Total of 3 Parking Spots! Steps and Minutes To TTC stops, Centenary Hospital, Shopping, Groceries, HWY 401, University of Toronto Scarborough, Schools and More. A Great opportunity for starter or growing Families and Investors. (id:50886)
Century 21 Atria Realty Inc.
160 First Road W
Stoney Creek, Ontario
Tucked into the heart of The Stoney Creek mountain, this lovingly maintained 2-storey 1452 sqft family home blends originality with timeless comfort, situated on one of Stoney Creek’s most desirable stretches. Resting on an impressive 200-ft deep lot, this property offers an exceptional sense of space, privacy, and possibility — a rare luxury in a family-friendly neighbourhood. From the moment you arrive, the property makes a statement: a double-wide driveway accommodating up to six vehicles, paired with a 1.5-car garage, you can sense this is a home designed for gathering, celebrating, and growing. Inside, the main level unfolds with a sense of calm and cohesion. This carpet-free living space has new flooring on both the main and upper levels, creating a seamless flow throughout the home, the perfect backdrop for quiet mornings, shared meals, and the everyday moments that make a house feel like home. The kitchen and dining area overlook the showstopping rear yard — a 200-ft sanctuary with the scale to imagine future outdoor luxuries: a pool, an expansive garden, or a private outdoor living pavilion. This is a lot that inspires vision. Upstairs, discover three good sized bedrooms, each designed with comfort and proportion in mind. The crown jewel of this level is the oversized 4-piece bathroom, an unexpected touch of indulgence with room to move/ pamper, unwind, Start and end your day with ease. The partially finished basement extends the home’s versatility with a welcoming rec room, ideal for media, fitness, or recreation, brand new furnace and heat and heat pump( 2024), along with abundant storage that keeps the home effortlessly organized. 160 First Road West isn’t just a place to live — it’s a place to put down roots, to exhale, and to imagine the next chapter of your life unfolding. A place where family traditions are born, where friends gather, and where the best memories grow right alongside you. (id:50886)
Michael St. Jean Realty Inc.
3327 Thunderbird Promenade
Pickering, Ontario
Stunning Townhouse in the New Whitevale Community in Pickering. Spacious 3 Bedrooms on the Upper Level and Laundry Conveniently Located on the Second Floor. Zebra Blinds and Stainless Steel Appliances Included. Features a Bright Open Concept Layout with an Additional Entrance Through the Garage. Easy Access to Hwy 401 & 407. Short Drive to Pickering Town Centre, Schools, and Other Amenities (id:50886)
Main Street Realty Ltd.
4040 Stadelbauer Drive
Beamsville, Ontario
Luxury home in Beamsville, Town of Lincoln! 5 BR, 3.5 BA | In-Law Suite Ready | Smart Home Tech Discover this meticulously cared for, 5-bedroom, 3.5-bathroom home in desirable Beamsville, Town of Lincoln. Designed for modern, maintenance-free living with exceptional features throughout. Chef's Dream: Stunning Wrap-Around Kitchen with an oversized Large Pantry for all your culinary needs. Features a Modern Fireplace, new Upgraded Doors(2023) and Upgraded Lighting(2023), plus elegant Second Floor Hardwood and convenient Second Floor Laundry. Full, finished Basement with a full Second Kitchen features unmatched flexibility for an in-law suite, tenant, or entertainment zone. Includes a dedicated Storage Area/Pantry. Equipped with a Security System and a Smart Home Irrigation Eco System for effortless exterior maintenance. Private backyard oasis boasts a Salt Water, Gas Heated Pool and a chic Metal Gazebo. This sophisticated home features the perfect blend of luxury, technology, and convenience in a prime Niagara community. (id:50886)
Royal LePage State Realty Inc.
415 Krotz Street W
Listowel, Ontario
Welcome to 415 Krotz St W! This raised bungalow, built in 2019, offers 3 bathrooms, 3 bedrooms, a double car garage, and a spacious floorplan ideal for families. The main level features a bright living room with walkout access to an oversized 36 ft × 147 ft backyard, a functional kitchen, and a primary bedroom complete with a private ensuite. The fully finished basement adds excellent living space with 2 additional bedrooms, a full bathroom, and a generous rec room. Located in a quiet neighborhood with minimal traffic. This home is close to schools, parks, and walking trails, offering convenience and comfort in a desirable community. (id:50886)
Keller Williams Innovation Realty
74b Floyd Avenue
Toronto, Ontario
Your private oasis in the prime Broadview North neighbourhood of East York!! Welcome to 74B Floyd Ave! This stunning custom built, detached 2-storey modern masterpiece is nestled in a family friendly community, only minutes from top schools, parks, restaurants, shopping, TTC and DVP! This thoughtfully designed home stuns with beautiful engineered hardwood floors, pot lights and in-ceiling speakers throughout. The sun-drenched living room boasts an impressive feature wall, custom floating built-ins, speakers and floor-to-ceiling sliding doors to a gorgeous balcony with frameless glass railings. The combined dining area makes the flow of entertaining guests effortless! The gourmet kitchen is a chefs dream with a quartz waterfall centre island with ample seating, quartz backsplash, built-in panelled fridge, gas range with a convenient pot filler, an abundance of floor-to-ceiling cabinetry/storage and an additional breakfast area. Walk out from your kitchen to your private entertainers deck and spacious backyard that features privacy trees and fencing, perfect for summer nights, outdoor fun, and unforgettable gatherings! The upper level with double skylights highlight a primary retreat that includes custom built-in closets along with a lavish five-piece ensuite with warm finishes, double vanity, glass shower with a rain head and a custom niche. In addition to the primary there are two generous sized bedrooms with custom built-in closets and ample natural light. The family bathroom also has warm finishes with a floating vanity, rain shower head and shower niche. On the lower level, there is direct access to the garage and a cozy recreation room with built in speaker and floating cabinetry. A convenient 3 piece bathroom in the basement allows for the opportunity to use this space as a 4th bedroom! Don't miss this rare opportunity to own a turnkey designer home in one of Torontos most desirable neighbourhoods! (id:50886)
Royal LePage Signature Realty
501 Kingscourt Drive Unit# B
Waterloo, Ontario
Welcome home to this spacious 3+2 bedroom property featuring a separate entrance to a fully finished basement making it ideal for an in-law suite, multi-generational living, or an excellent setup for extended family. Located just a short walk to Conestoga Mall, transit, restaurants, and with quick access to Highway 7/8, this home with over 2000 sq ft of finished space offers outstanding convenience for any lifestyle. Whether you're a first-time buyer looking to offset your mortgage, an investor seeking strong rental returns, or a family needing flexible living arrangements, this property is a fantastic mortgage helper with good rental potential. The home is carpet-free, freshly painted, and move-in ready. The large pool-sized backyard provides excellent privacy—ideal for children, pets, and outdoor entertaining. Parking is a breeze with a driveway that accommodates up to 6 vehicles. (id:50886)
Realty Executives Edge Inc.
504 Halo Street
Oshawa, Ontario
Welcome to the sought-after Winfield Farms community in North Oshawa, where this beautifully updated Iris Model by Falconcrest Homes offers nearly 3,500 sq ft of finished living space. Finished Basement with Separate Entrance is the ideal home for in-laws and extended family to have their own separate living space, easy to add a 2nd kitchen! Situated on a premium pie-shaped lot, this home combines elegant design with family-friendly function and a true backyard oasis. A charming enclosed three-season porch leads into an oversized foyer, setting the tone for the homes grand yet welcoming feel. The main floor features updated engineered hardwood, a spacious living room with custom built-ins and a window bench, and a sun-filled family room anchored by a gas fireplace. The kitchen is designed for both everyday living and entertaining, with a large centre island, abundant cabinetry, walk-in pantry, and a separate dining area that walks out to the deck and pool. A practical main floor laundry with built-in cabinetry and garage access makes for the perfect drop zone for busy families. Upstairs, four generous bedrooms provide comfort for everyone. The primary suite feels like a retreat, complete with a private foyer, walk-in closet, 4PC ensuite, and views of the backyard. The 3 other bedrooms are quite spacious and all offer double door closets and updated laminate flooring. The finished basement features a 5th bedroom, 3PC bath, and multiple recreation areas. Step outside to your private oasis, premium pie shaped lot feature an in-ground saltwater fibre glass pool surrounded by landscaping and interlocking, ideal for relaxing, entertaining, or letting kids and pets play. Custom composite deck with glass railing off the kitchen features a dining area overlooking the pool. Perfectly located close to schools, shopping, Costco, parks, transit, and the 407, this home is move-in ready. Thousands spent on recent upgrades! This is your dream home in North Oshawa. (id:50886)
Zolo Realty
18 Talence Drive
Hamilton, Ontario
Exceptional Freehold End-Unit Townhome in Desirable Stoney Creek, Discover this stunning freehold end-unit townhome offering the space and comfort of a semi-detached, enhanced by the privacy and abundant natural light of its premium corner lot. Beautifully designed and meticulously maintained, this home features 3 spacious bedrooms plus a versatile den that can easily be converted into a 4th bedroom, along with 4 well-appointed bathrooms, making it ideal for families, professionals, or multi-generational living.The main floor showcases a modern open-concept layout with 9' smooth ceilings, hardwood flooring, and large windows that fill the space with natural light. The upgraded kitchen offers extended cabinetry, ample counter space, and a functional design perfect for everyday living and entertaining.Step outside to your private, fully fenced backyard, featuring a built-in BBQ gas connection, ideal for outdoor dining, family gatherings, and summer cookouts.Upstairs, the home boasts two primary suites one with a walk-in closet and luxurious 5-piece ensuite featuring double sinks, a glass shower, and a soaker tub; the second with its own 3-piece ensuite and walk-out balcony. A flexible den provides the perfect home office or potential 4th bedroom.With bright, airy interiors and pride of ownership throughout, this property offers excellent value for first-time buyers, growing families, or investors. Located in a sought-after neighbourhood close to schools, parks, shopping, transit, and major highways, this home blends comfort, convenience, and style. A must-see opportunity in one of Stoney Creeks most desirable communities! (id:50886)
RE/MAX Real Estate Centre Inc.
650 Vanier Street
Windsor, Ontario
CHARMING 2 BEDROOM, 1 BATHROOM, 1.5 STOREY LOCATED IN WINDSOR'S REMINGTON PARK NEIGHBOURHOOD. PERFECTLY SITUATED CLOSE TO ALL OF THE CITY'S AMENITIES. STARTING OUTSIDE, YOU WILL FIND A LARGE FRONT DRIVE AND PARKING FOR 5 CARS, SIDE GATE ENTRANCE TO THE LARGE REAR YARD, PORTABLE TARP GARAGE TO STAY, STORAGE SHEDS AT THE BACK, FRONT AND REAR DECKS DONE IN THE SUMMER OF 2024, REAR SUNDECK WITH COVERED PORTION FOR YOUR BBQS, SMOKERS OR AN OUTDOOR KITCHEN POSSIBILITY. BRAND NEW FURNACE AND AIR CONDITIONING INSTALLED NOVEMBER 2025 WITH SMART THERMOSTAT. INSIDE THERE IS NEW FLOORING THROUGHOUT THE HOME, NEW TRIM AND FRESHLY PAINTED. FOYER WITH CLOSET AS YOU WALK IN, COZY LIVING ROOM WITH LARGE FRONT WINDOW FOR NATURAL LIGHT. EAT IN KITCHEN, LARGE MAIN FLOOR WASHROOM AND LARGE UTILITY ROOM FOR THE LAUNDRY AND THE ON DEMAND HOT WATER TANK INSTALLED SUMMER 2021. UPSTAIRS THERE IS MORE STORAGE AND 2 LARGE BEDROOMS PERFECT FOR THOSE STARTING OUT! PLEASE CONTACT LISTING AGENT FOR ANY FURTHER DETAILS OR TO BOOK YOUR PRIVATE SHOWING TODAY! (id:50886)
Paul P Bistany
10 Mulberry Court
Amherstburg, Ontario
We are moving! Loaded model available now! Over $40,000 in extras! Welcome to Mulberry Court, a small, quiet, private development on its own with no through traffic, conveniently located for all that Amherstburg has to offer. 1315 sq. ft. Stone and stucco Ranch, freehold townhome. Quality construction by Sunset Luxury Homes Inc. Features include engineered hardwood throughout, tile in wet areas, 9'ceilings with step up boxes, quartz countertops, gas FP, large covered rear porch, concrete drive, HRV, glass shower, walk-in ensuite, finished double garage, full basement and much more. This finished model home includes motorized porch screen, walk- in closet with custom cabinetry, 6 piece appliance package, all window coverings, sprinkler system with sod and landscaping in front only. Contact LBO for all the additional info, other lots available, other sizes and plans. more options etc. (id:50886)
Bob Pedler Real Estate Limited
D17 - 63 Silver Star Boulevard
Toronto, Ontario
Turkey, Vacant & Versatile-Ready for Immediate Occupancy! Unit D17 offers 1,400 sq ft of clean, open-concept space in a well-managed Scarborough M-zoned industrial complex. This vacant unit upon closing features a newly upgraded HVAC system, making it ideal for office, showroom, light manufacturing, service, or distribution uses. High ceilings, quality finishes, and efficient layout allow for easy customization. Located in a thriving commercial hub surrounded by established businesses and long-term owners, with convenient access to major routes (Hwy 401, Markham Rd, and Progress Ave). Perfect for owner-occupiers or investors seeking a low-maintenance, ready-to-use unit in a stable, high-demand area. (id:50886)
Real Broker Ontario Ltd.
23 Blacksmith Lane
Whitby, Ontario
Welcome to this beautifully updated 3-bedroom, 3-bath home in one of Whitby's most desirable neighbourhoods! An excellent opportunity for first-time buyers or anyone looking to move into a fantastic family-friendly community close to parks, trails, schools, shopping & transit. Step through the front door into a bright foyer with vaulted ceilings & large window that fills the space with natural light. With its flexible, light-filled layout, this home combines function & charm, creating an inviting space that adapts beautifully to your lifestyle. The freshly painted main floor showcases modern vinyl plank flooring & updated lighting. 2-piece bath & versatile front room offer the perfect space for a formal dining area, home office or large living room. At the heart of the home, the chef's kitchen shines with a built-in microwave, gas stove & double oven, ideal for cooking, baking & entertaining. There's plenty of room for both a table & bar seating with an open view to the cozy living room, where a gas fireplace adds warmth & charm. Patio doors (replaced in 2023) lead to private backyard retreat complete with a gazebo, perfect for summer evenings or morning coffee surrounded by nature. Upstairs, the spacious primary suite features a walk-in closet, 4-piece ensuite & convenient access to the upstairs laundry room. The 2nd bedroom is highlighted by a striking arched window with newly installed premium electric shade blinds, while the 3rd bedroom shares a well-appointed 4-piece bath. The fully finished basement adds even more living space, with a large rec room & basement office which could be converted into an additional bedroom by adding a closet if needed. Additional features include inside access to the 1.5-car garage, central vac, updated garage door & driveway parking for up to four vehicles. Please note: Photos shown are from when the property was previously staged. The home is now vacant and move-in ready, waiting for its next owners to make it their own! (id:50886)
Sutton Group-Heritage Realty Inc.
2410-2412 2416-2488 Tecumseh Road West
Windsor, Ontario
Outstanding Franchise or Retail Opportunity - Huron Church & Tecumseh Rd W If location drives success, corner site having 230ft of frontage on Tecumseh Rd is a rare find and delivers unmatched visibility and access in one of Windsor's busiest commercial corridors with clean environmental reports 1 & 2 completed. Positioned on a signalized intersection, this property offers maximum exposure to constant local and cross-border traffic. Only 2 minutes from the E.C. Row Expressway and the Ambassador Bridge, this high-profile location sits among strong national neighbours such as Burger King and Canadian Tire-a proven trade area for high-volume operators. Zoned CD2.1, the property allows for a wide variety of commercial uses including retail, restaurant, or service-based businesses. All municipal services are available at the road (buyer to verify with the City of Windsor). A rare 0.6+ acre opportunity to establish your flagship presence in a thriving, high-traffic corridor. (id:50886)
Royal LePage Binder Real Estate
2410-2412 2416-2488 Tecumseh Road West
Windsor, Ontario
Outstanding Franchise or Retail Opportunity - Huron Church & Tecumseh Rd W If location drives success, corner site having 230ft of frontage on Tecumseh Rd is a rare find and delivers unmatched visibility and access in one of Windsor's busiest commercial corridors with clean environmental reports 1 & 2 completed. Positioned on a signalized intersection, this property offers maximum exposure to constant local and cross-border traffic. Only 2 minutes from the E.C. Row Expressway and the Ambassador Bridge, this high-profile location sits among strong national neighbours such as Burger King and Canadian Tire-a proven trade area for high-volume operators. Zoned CD2.1, the property allows for a wide variety of commercial uses including retail, restaurant, or service-based businesses. All municipal services are available at the road (buyer to verify with the City of Windsor). A rare 0.6+ acre opportunity to establish your flagship presence in a thriving, high-traffic corridor. (id:50886)
Royal LePage Binder Real Estate
84 Allanford Road
Toronto, Ontario
Welcome to this unique gem in sought-after Inglewood Heights, Tam O'Shanter-Sullivan, Scarborough. Enjoy family-friendly living close to transit, shopping, top-rated schools, parks, golf, community centres, and minutes to Hwy 401/404. The stunning kitchen features brand new quartz countertops, new deep double undermount sink, new chrome pull-out faucet, high-gloss white cabinetry, ceramic backsplash, and all matching white appliances. Large windows brighten the sink and breakfast area, overlooking a 340 sq ft patio. With 2,000 sq ft of total living space, the main floor offers 3 spacious bedrooms with closets and a 4-piece bath. The finished basement has 2 large bedrooms, a 3-piece bath, and generous living areas on both floors. A separate entrance allows for potential income with minor reconfiguration. Hardwood and ceramic floors span the main level, complemented by modern lighting, updated windows, new window treatments, and fresh paint throughout. The raised basement floor is carpeted for comfort. The oversized laundry room includes a deep sink plus washer/dryer. Set on a pie-shaped lot (63 ft front, 102 ft deep, 40 ft rear), the home has a double driveway and single garage with front and rear doors, allowing vehicle access to the backyard. The 23 ft garage with 11 ft ceiling has hot/cold water, mezzanine storage, and space for a hydraulic lift. Behind it, a 425 sq ft patio offers more parking or entertaining space. The fenced backyard includes gardens, a 10x10 metal shed, and paver patio for BBQs. Updates include furnace/AC (2016) and roof shingles (2019). Meticulously maintained by the original owner, this home is ideal for families seeking space, flexibility, and a vibrant community. (id:50886)
Century 21 Leading Edge Realty Inc.
1130 Pearson Avenue
Windsor, Ontario
Beautiful raised ranch in the highly sought-after East Riverside. This well maintained home boasts 3+1 spacious bedrooms and 2 full baths, ideal for family living. Step outside to your own backyard oasis, complete with an inviting above ground pool, surrounded by a secure 6-foot privacy fence. Inside, an open-concept kitchen seamlessly connects to a cozy living room with a gas fireplace. The expansive primary bedroom provides a peaceful retreat, while the fully finished lower level offers a spacious family room, an additional large bedroom, and a 4-piece bath. Located in a fantastic neighborhood close to parks, schools, shopping, and all other amenities. (id:50886)
RE/MAX Capital Diamond Realty
Results Realty Inc.
29 Glenmount Court
Whitby, Ontario
Why Go For A Townhouse When You Can Have A Detached Instead?? This 4 Bedroom Detached Home Is Nestled At The End Of A Quiet, Family-Friendly Court In A Desirable Mature West Lynde Neighbourhood. A Perfect Start For First-Time Buyers Or Young Families Looking For Room To Grow. Step Inside And Be Greeted By Living Room With The Huge West Exposure Bay Window (Replaced 2025) Filling The Space With Natural Light. The Heart Of The Home Is The Renovated "Down-To-The-Studs" Custom Kitchen. It Features Ample Quartz Counters, Potlights, Plenty Of Pantry-Sized Cabinets, A Large Breakfast Bar And Additional Eat-In Area, And A Coffee/Wine Bar. Truly A Must-See! Head Up To The Newly Carpeted (September 2025) Second Floor And Find 4 Bedrooms, Updated Main Bathroom (2020) And A Good-Sized Primary Bedroom With 3-Piece Ensuite. The Separate Side Entrance Leads Directly To The Basement Which Many Similar Houses Around Have Converted Into In-law Suites For Multi-Generational Living Or Basement Apartments With Rental Potential. Even Now, It Provides A Great Finished Rec Space Loaded With Potential To Add Your Own Touch! Step Outside To A Private Backyard Escape With Mature Trees Including Sugar Maples That Can And Have Been Tapped For Maple Syrup Making! Don't Miss That There Is A Full-Sized Garage Door Into The Backyard Allowing Easy Storage And Access To And From The Garage. Amazing Location For Commuters Where You Are Just A Few Minutes To 412/401 Access, And A 7-Minute Drive To Whitby GO Station! Come And See All This Property Has To Offer Today. (id:50886)
Sutton Group-Heritage Realty Inc.
8 - 4915 Steeles Avenue E
Toronto, Ontario
Well-Established, Profitable, and Turnkey Franchise for Sale! This popular Korean fried chicken franchise features an easy-to-operate system requiring minimal staffing, with steadily growing sales and increasing popularity among customers. Fully renovated with a modern design and equipped with high-quality equipment. Located in a high-traffic retail plaza with excellent neighbouring businesses and residential areas. Plenty of surface parking available for customers. Includes all equipment and fixtures, with franchise support and training provided by the seller. **EXTRAS** Rent: $4,650 (TMI & HST included). 1.5 + 5 year lease term. The business can be sold without the franchise if the buyer prefers. (id:50886)
Home Standards Brickstone Realty
3 Covington Drive
Whitby, Ontario
Set on one of Brooklins most coveted streets, this exceptional Southampton Model Queensgate home offers over 4,000 sq. ft. of professionally designed & decorated luxury living space. Situated on a 50 ft lot backing onto greenspace, this home delivers both sophistication & serenity. The attention to detail is evident from soaring ceilings & rich hardwood flooring throughout to designer lighting & in-ceiling speakers that set the tone for effortless elegance. At the heart of the home lies the entertainers kitchen, outfitted with high-end appliances incl. a Jenn-Air fridge, wall oven, microwave, & Thermador cooktop. This culinary haven seamlessly opens to the oversized great room w/ gas fireplace, all overlooking the breathtaking ravine backdrop & walks out to custom Trex deck overlooking the Backyard Oasis. In addition to a separate Living & Dining Room, the main floor also features a home office (also ideal as a childrens playroom), a mudroom/laundry room w/access to a recently renovated garage. Upstairs, the primary suite is a true retreat, with tranquil ravine views, his-and-hers walk-in closets, & a spa-inspired 5-piece ensuite. Bedroom 2 enjoys its own 3-piece ensuite and walk-in closet, while bedrooms 3 & 4 share a spacious 4-piece Jack & Jill bath each with its own walk-in closet. The finished walk-out basement extends the homes entertainment space, a sprawling rec room w/built-in cabinetry, a wet bar & beverage fridge, plus an open games area ideal for hosting family gatherings or poolside celebrations. Step outside to your private backyard oasis, complete w/16 x 32 kidney-shaped in-ground pool, hot tub, pool cabana w/electrical, propane fire pit & extensive landscaping. All of this is within walking distance to top-rated schools & moments from downtown Brooklin, golf courses, the 407, shops, dining & more. Luxury. Privacy. Location. This is more than a home its a lifestyle. (id:50886)
Zolo Realty
324 Lee Avenue
Toronto, Ontario
Welcome to this stunning reimagined luxury 2.5-storey residence in the heart of The Beaches. Offering approx. 1,880 sq. ft. of refined living space, this home features 3 spacious bedrooms plus a versatile loft that can serve as a 4th bedroom, 4 beautifully designed bathrooms, and a fully finished walkout basement with its own kitchen. Renovated from top to bottom, this home combines timeless design with modern convenience, showcasing engineered European wide-plank hardwood, refined millwork, sleek matte finishes, and a striking feature wall with an elongated fireplace. The custom chefs kitchen showcases Italian Sahara slab counters with an oversized waterfall island, Fulgor Milano & KitchenAid appliances, and designer lighting ideal for entertaining. Dramatic 10-ft sliding doors open to a landscaped backyard oasis with custom deck, interlocking, and stone patio. A private driveway with 2 parking spaces adds rare convenience. Upstairs, bright bedrooms include custom closets, spa-inspired bathrooms with Italian tile, and a primary suite with a glass shower and brushed-gold fixtures, while a second-floor laundry enhances daily living. With all-new mechanicals including a new furnace, 200-amp service, plumbing, waterproofing, and smart-home features, this turnkey home provides peace of mind. Steps to Queen St., Kew Gardens, and top schools including Williamson Rd. (French Immersion), and less than a 10-minute walk to sandy beaches and the boardwalks that define this lifestyle. (id:50886)
Right At Home Realty
10 Pengelly Court
Toronto, Ontario
Discover the potential of 10 Pengelly Court, an excellent opportunity for homebuyers seeking a one of a kind detached house in a quiet, family-oriented neighbourhood. Located on a peaceful cul-de-sac in Birchmount Park, this well-kept home sits on a generous lot and offers the space, layout, and location ideal for growing families or first-time buyers ready to make a move. With top-rated schools, parks, and transit just minutes away, it combines suburban comfort with everyday convenience. Whether you're looking to move in, update to your style, or invest in a high- demand area, this home is for you! A garden paradise overlooking Taylor Creek, providing privacy and scenic views. (id:50886)
Welcome Home Realty Inc.
951 Simcoe Street N
Oshawa, Ontario
Freestanding professional office building in a prime Oshawa location, close to the university and surrounded by established residential neighbourhoods. The main floor offers two private offices, a partitioned office, a reception area with coffered ceiling, and a washroom. The finished lower level features a conference room, three workstations, and an additional washroom. Parking for seven vehicles, and a designated handicap parking space, plus a newly done ramp access at the front entrance. Currently vacant, previous lease ended in September and was rented for $4,000/month + $1,250 TMI + HST, this property provides strong income potential. With lot depth and favourable zoning, it also offers excellent future redevelopment opportunities. A turnkey freestanding income potential property, ideally positioned for long-term growth and appreciation. (id:50886)
RE/MAX Crossroads Realty Inc.
15 - 108 Corporate Drive
Toronto, Ontario
Prime Retail Opportunity - Units 12 & 15, 108 Corporate Dr., Scarborough. Outstanding retail space available at the base of a high-rise residential tower, surrounded by multiple densely populated condo buildings-providing steady foot and vehicle traffic throughout the day. This highly accessible location is just steps to TTC bus stops and only minutes from Scarborough Town Centre, Highway 401, parks, schools, and major employment hubs. Exceptional visibility and convenience make this an ideal setting for businesses looking to thrive. Situated near established local retailers such as Amy's Wireless and Noir Barbershop, each unit offers one dedicated parking spot, with additional visitor parking available at the rear of the property. Perfect for clean-use retail operators, these units present a rare opportunity to establish or grow your business in a vibrant, fast-developing community. High exposure. Strong traffic. Unmatched convenience. An ideal location for your next retail venture. (id:50886)
Right At Home Realty
12 - 108 Corporate Drive
Toronto, Ontario
Prime Retail Opportunity - Units 12 & 15, 108 Corporate Dr., Scarborough. Outstanding retail space available at the base of a high-rise residential tower, surrounded by multiple densely populated condo buildings-providing steady foot and vehicle traffic throughout the day. This highly accessible location is just steps to TTC bus stops and only minutes from Scarborough Town Centre, Highway 401, parks, schools, and major employment hubs. Exceptional visibility and convenience make this an ideal setting for businesses looking to thrive. Situated near established local retailers such as Amy's Wireless and Noir Barbershop, each unit offers one dedicated parking spot, with additional visitor parking available at the rear of the property. Perfect for clean-use retail operators, these units present a rare opportunity to establish or grow your business in a vibrant, fast-developing community. High exposure. Strong traffic. Unmatched convenience. An ideal location for your next retail venture. (id:50886)
Right At Home Realty
109 - 10 Walker Avenue
Toronto, Ontario
Elegant 3-Bedroom Corner Townhome, located on one of the best streets in Summerhill (no through traffic between Yonge and Avenue Rd). Offering over 2250 sq. ft total living space, stunning hardwood floors, two private terraces, and two premium underground garage spots, this home combines generous scale, thoughtful upgrades, and unmatched convenience. Spacious primary retreat has vaulted ceilings, custom millwork, custom California Closets Wardrobe, and a fully renovated spa-like bathroom with premium features including heated floor. Spacious combined living/dining room with fireplace (**requires minor modifications to be functional - ask Agent for details**). Newer Appliances. Countless upgrades throughout, including custom built-ins and modern kitchen. OPEN HOUSE SUN. NOV. 23, 2pm-4pm (id:50886)
Zolo Realty
308 - 100 Harrison Gardens
Toronto, Ontario
*No units above this unit! Located in the low rise section of the building with a view of the quiet tree-lined street. Green roof above the unit. Modern elegant Tridel built condo located in Yonge & Sheppard area. Freshly painted throughout; 9ft ceilings (no stucco). Kitchen has center island with seating, lots of cabinet storage, corian countertops. Bathroom with soaker tub. Living room is very functional with great wall space for Media and furniture (HVAC is in the corner not in the middle of the wall). Sliding glass door to balcony provides a great breeze and electrical outlet for outdoor accent lighting. Primary bedroom has wall-to-wall mirrored closet. Lots of free visitors parking. Amenities on the 2nd floor: indoor swimming pool, hottub & sauna; billiard room, theatre, library room, party room with adjoining dining room, 4 guest suites. Ground floor Boardroom. Pet Policy: 2 pets maximum. Dogs must be carried or in a stroller in common areas. Walk to subway, shops, restaurants and schools and easy access to Hwy 401. (id:50886)
Real Estate Homeward
502 - 80 Front Street E
Toronto, Ontario
Welcome to the iconic Market Square at 80 Front Street East, where spacious downtown living meets incredible potential. This bright and inviting 1,301 sq. ft. suite offers an expansive layout featuring a generous primary bedroom, a versatile solarium ideal for a home office or reading nook, one-and-a-half bathrooms and loads of ensuite storage. Includes underground parking and additional storage locker. Well-maintained, freshly painted and in great condition, the suite provides a solid foundation for your personal touch. The large principal rooms, thoughtful floor plan, and abundant natural light make it easy to envision a modern transformation tailored to your style. The building offers a newly renovated lobby, 24 hour concierge, rooftop terrace with barbecues, gym, indoor pool and squash court. Situated just steps from the St. Lawrence Market, charming restaurants, theatres, transit, and the best of downtown Toronto are at your door. This is an exceptional opportunity to create your dream space in one of the city's most sought-after neighbourhoods.Spacious. Central. Full of possibility. Don't miss it. (id:50886)
Royal LePage Signature Realty
805 - 280 Dundas Street W
Toronto, Ontario
Experience modern downtown living in this stylish 1-bedroom, 1-bath suite at the brand-new Artistry Condos by Tribute Communities. Enjoy an open-concept layout with floor-to-ceiling windows, a modern kitchen with built-in stainless steel appliances and quartz countertops, full-size in-suite laundry. Residents have access to top-tier amenities: rooftop lounge and BBQ area, fitness and yoga studios, party and dining rooms, art room with CN Tower view, billiards rooms, guest suite, TV lounge, grand lobby, and 24-hour concierge. Located across from the AGO and steps from University Subway Station, Eaton Centre, University Of Toronto, and major hospitals. Easy access to all of Downtown Toronto! (id:50886)
Century 21 Leading Edge Realty Inc.
183 Madison Avenue
Toronto, Ontario
Offering in one of Toronto's most prestigious neighbourhoods. This elegant semi-detached home features 3 spacious bedrooms, 3 full and 1 half bathrooms, private parking in garage - a prized find in the Annex, plus a private drive. The main level offers refined principal rooms with timeless character, while the fully finished lower level with its own kitchen provides exceptional versatility for extended family or income potential. Move-in ready with the opportunity to elevate and customize to your taste. Steps to transit, top schools, parks, boutiques, and the Annex's premier dining. A sophisticated blend of location, lifestyle, and upside. Please note, a few pictures are virtually staged. (id:50886)
Real Estate Homeward
174 Avondale Avenue
Toronto, Ontario
**Welcome to 174 Avondale Ave ------ Overlooking a "City-Park" Backing Onto Glendora Park ------ GREEN/City-Park ------ UNIQUE and "a rarely offered" & affordable detached home & a wonderful land, 40 ft x 118 ft ------- backing directly onto Avondale Park, in the highly sought-after Willowdale East neighbourhood --------- Short Walking to Yonge St,Subway and Shoppings***Top-ranked school area ------- Earl Haig Secondary School, Cardinal Carter Academy of Arts, Avondale Public School, Bayview Glen & Convenient location to all amenities(schools, parks*playground and tennis court nearby*, yonge st subway, shopping & more)**3+1 Bedroom,1+1 Kitchen, with separate entrance and finished basement----------Perfect for moving in or investors. Freshly painted. Bright and spacious, featuring an open concept living room with large windows that bring in abundant natural light. The upgraded kitchen offers newer stainless steel appliances and a functional layout overlooking the park. One bedroom with an upgraded 2pc ensuite is conveniently located on the main floor. Upstairs features two generous bedrooms. Upgraded 4pc bathroom with newer quartz kitchen counter and newer tile floor. The finished basement, with separate entrance, includes an open concept recreation room, a 4th bedroom, a second kitchen and a 4pc bathroom, providing great potential for rental income (buyer verify use). Short walk to Yonge-Sheppard subway, restaurants, shops, and minutes to Hwy401 -- perfect for end-users or investors. (id:50886)
Forest Hill Real Estate Inc.

