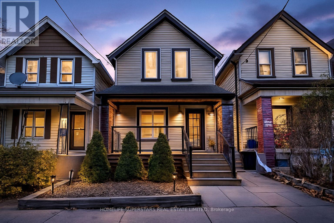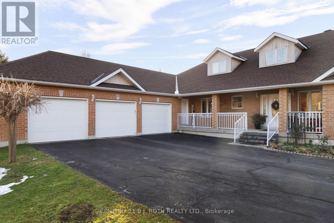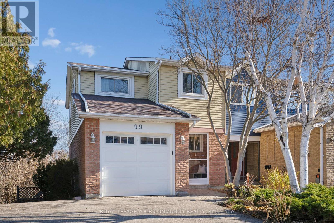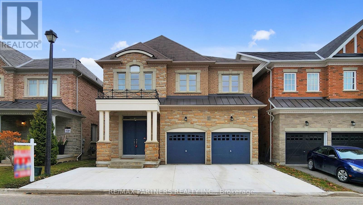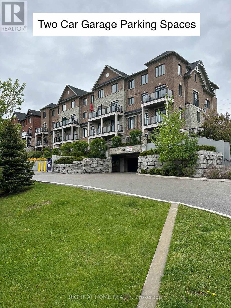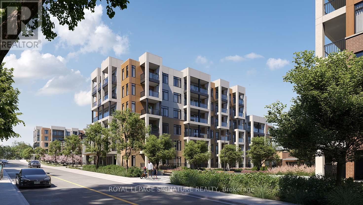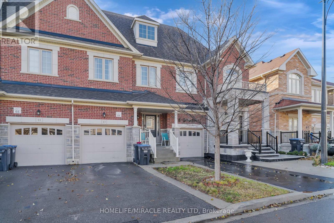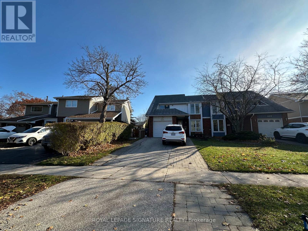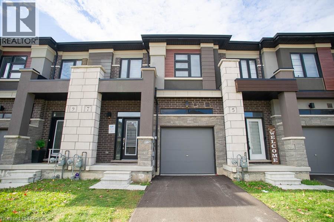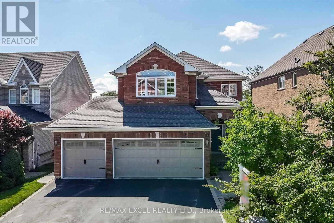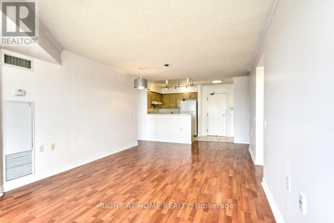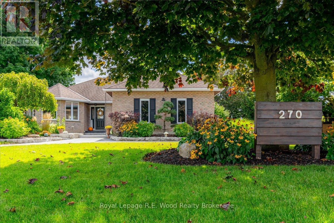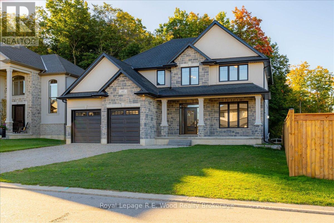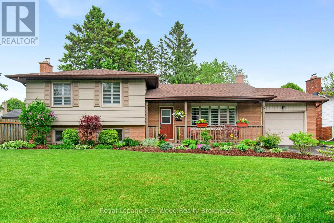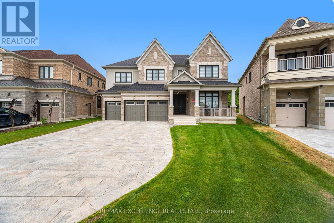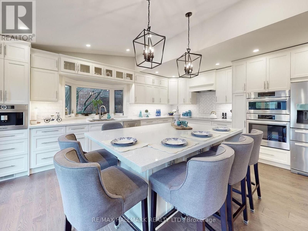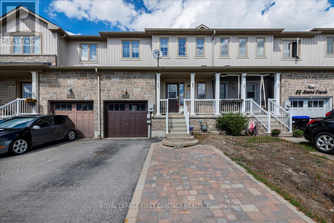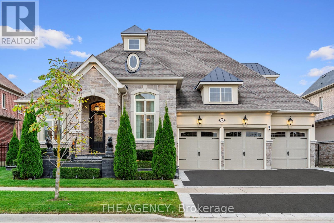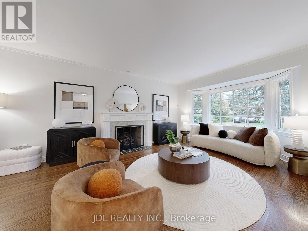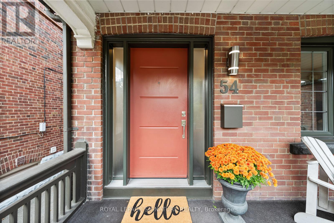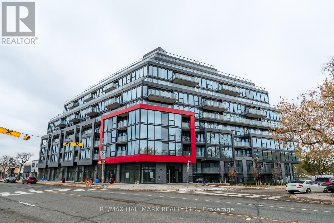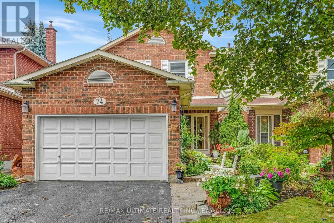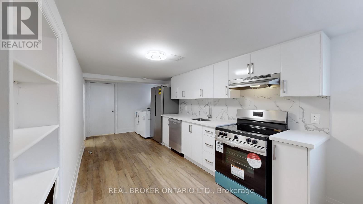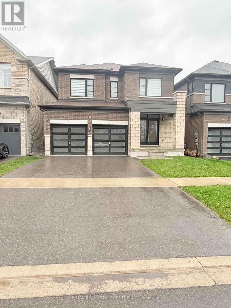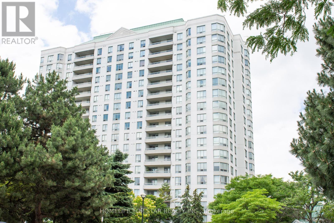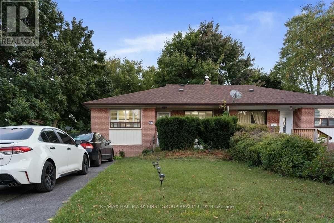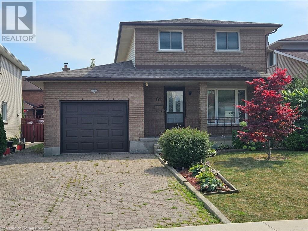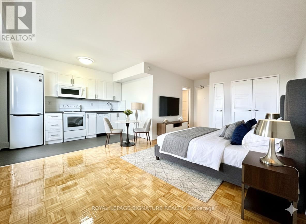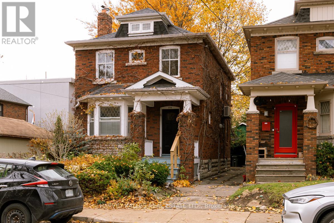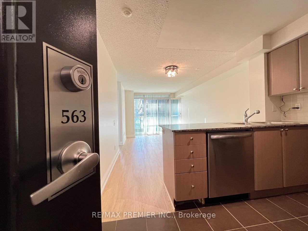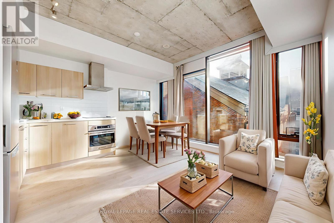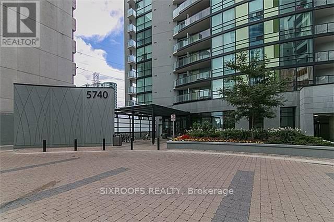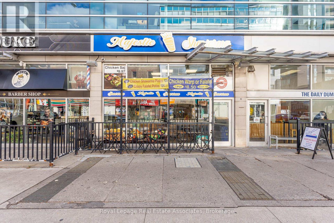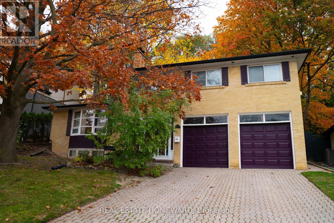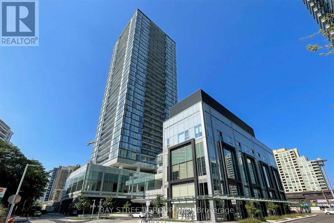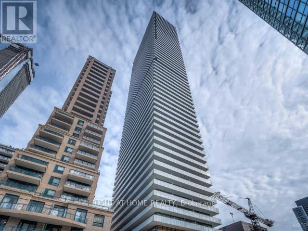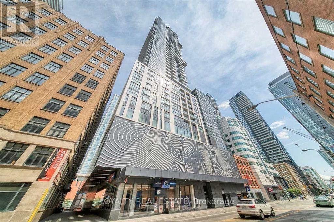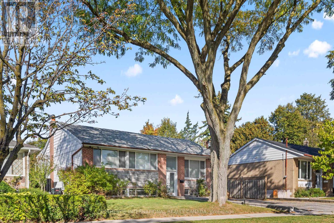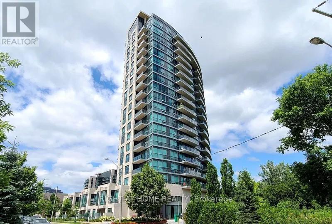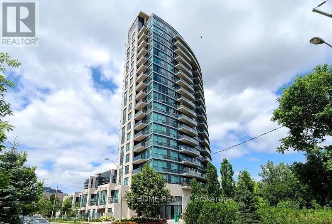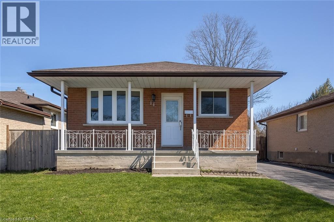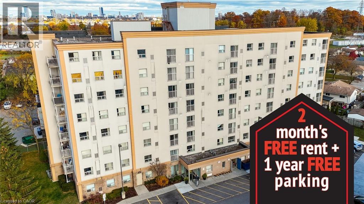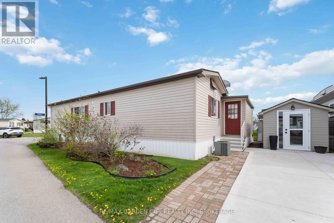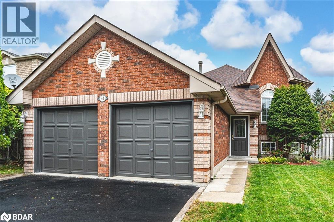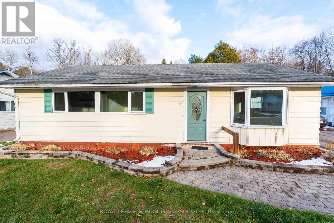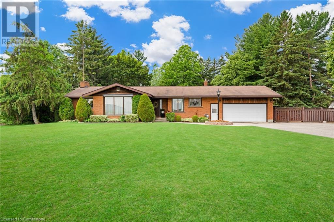73 Clinton Street
Hamilton, Ontario
Charming Fully Renovated Detached Home! Welcome to your dream home in one of Hamilton's most vibrant and friendly neighborhood! This beautifully renovated 3-bedroom, 2-bathroom detached home combines timeless character with modern comfort. Step inside to find a bright, open-concept living space with stunning finishes, a stylish newer kitchen featuring stainless steel appliances. Upstairs, three spacious bedrooms offer plenty of natural light and storage. Spa-inspired bathrooms designed for luxury and relaxation. Laundry on upper level for added convinience. Mater BR with ensuite bath. Outside, enjoy a private backyard retreat - ideal for entertaining or unwinding after a long day. With updated finishes throughout, this home, it is completely move-in ready. Located on a quiet, tree-lined street just minutes from market, schools, parks, and easy highway access, this gem offers a unique blend of convenience and community perfect for families. (id:50886)
Homelife Superstars Real Estate Limited
56 Steepleridge Street
Kitchener, Ontario
Rare opportunity to own a detached 4-bedroom home with a fully separate, WALKOUT basement apartment - ideal for rental income (approx. $1800-$2000/month), multi-generational living, or added flexibility. Walkout basements like this are hard to come by in the area, making this a stand out option for homeowners and investors alike. The main level offers a spacious layout with a large living room, separate family room, generous eat-in kitchen, and a full laundry room. Upstairs, you'll find four bright bedrooms, including a massive primary suite with cathedral ceilings, a walk-in closet, and a private ensuite. Downstairs, the bright, above-grade basement apartment features its own entrance, full kitchen, private laundry, and large windows that make it feel nothing like a typical basement. It walks directly out to the backyard - perfect for tenants or extended family. Located in a family-friendly Kitchener neighbourhood just minutes from the 401, schools, shopping, and parks, this home blends everyday comfort with real investment potential. (id:50886)
RE/MAX Experts
30 Tecumseth Heights Drive
New Tecumseth, Ontario
Introducing 30 Tecumseth Heights, Tottenham-a private retreat tucked away on one of the area's most desirable streets. Surrounded by mature trees and lush forest, this exceptional property offers the serenity of nature with the convenience of nearby amenities. Set on an impressive 1.2+ acre lot, it provides outstanding privacy and endless possibilities for year-round outdoor enjoyment. Inside, the home boasts a thoughtfully crafted layout with vaulted ceilings, 3+2 bedrooms, 3 bathrooms, and over 3,300 sq. ft. of finished living space. A separate entrance to the basement adds versatility, making it ideal for a potential in-law suite, multigenerational living, or supplemental income. Oversized windows fill the home with natural light, creating a warm and inviting atmosphere throughout. The kitchen is a chef's delight, featuring stone countertops, stylish backsplash and generous space for cooking, hosting, and gathering. Step outside to an expansive outdoor living area, perfect for entertaining, gardening, or simply relaxing in the peaceful natural surroundings. The vast backyard is a dream space for children to explore, while the spacious deck offers the perfect backdrop for family get togethers or quiet evenings under the stars. A standout feature of this property is the oversized garage, ideal for a workshop, additional storage, or year-round hobby space. 30 Tecumseth Heights delivers the best of country tranquility paired with urban convenience. More than just a house, it's a place to create memories, find comfort, and embrace the lifestyle you've been waiting for. Welcome home. (id:50886)
Century 21 B.j. Roth Realty Ltd.
99 Durie Lane
Markham, Ontario
Welcome to this beautifully maintained 3-bedroom end-unit townhouse, perfectly situated on a premium ravine lot in one of the area's most desirable neighbourhoods. Offering privacy, natural beauty, and warmth throughout, this home combines the best of comfort and convenience.Step inside to an upgraded kitchen featuring sleek cabinetry, quartz countertops, stainless steel appliances, and a bright, open layout ideal for cooking and entertaining. The spacious living and dining areas overlook the serene ravine-your own peaceful backdrop just beyond the back door.Upstairs, you'll find three generous bedrooms, including a primary retreat with abundant natural light and scenic views. The lower level offers additional flexible space for a family room, home office, or gym. With the walkout to the yard, the basement also has income potential. Outside, the ravine lot sets this property apart. Enjoy tranquil mornings and evenings on your private deck as deer and rabbits can sometimes be seen wandering through the yard. With its prime location, end-unit privacy, unbeatable natural setting, this home shows true pride of ownership and is the perfect blend of style and serenity. Don't miss the opportunity to make it yours! (id:50886)
Royal LePage Your Community Realty
65 Meadowsweet Lane
Richmond Hill, Ontario
Premium Ravine Lot with Huge Deck*Finished Walkout Basemt*Gorgeous Detached Home with Double-car Garage, Beautiful Stone Front. Featuring 10 Ft Ceilings On The Main Floor And 9 Ft Ceilings On Second Floor. Fabulous Finishes Include Hardwood Floors, Smooth Ceilings, Pot Lights, Crown Moulding, And Custom Blinds On Main Level. Spacious Eat-In Kitchen Boasts Quartz Countertop, Center Island With Breakfast Bar, Stainless Steel Appliances, Extended Cabinetry, And Under-Cabinet Lighting. The Bright Breakfast Area Upgraded With 2 Huge Sliding Door, Walk-Out To Large Deck With Beautiful Ravine Views. 4 Spacious Bedrooms, 2 Ensuites and 2 Semi-Ensuites, Office Space On 2nd Floor. The Luxurious Primary Bedroom Features 5Pc Ensuite With Glass Shower. Finished Walkout Basement Includes A Large Recreation Room And Leads To Interlock Backyard. Concrete Driveway. 200Amp Electrical Panel, EV Charger In Garage. Conveniently Located Minutes From Yonge Street, Hwy 404, And All Amenities. (id:50886)
RE/MAX Partners Realty Inc.
423 - 201 Pine Grove Road
Vaughan, Ontario
Luxury Stacked Townhouse With 2 Underground Parking Space In The Heart Of Woodbridge! Quiet Location Offers Stunning Views Of Surrounding Green Space. Modern Function Interior With Open Concept Layout W/Balcony,9' Ceilings On Main Level, Marble Countertop, Stone Backsplash, Upgraded Oak Stairs&Much More. Close To Schools, Shopping, Restaurants, Public Transportation, Hwy 400/407/427 (id:50886)
Right At Home Realty
101 - 115 Canon Jackson Drive
Toronto, Ontario
**LANDLORD INCENTIVES INCLUDE 2ND MONTH OF OCCUPANCY RENT-FREE, 1 YEAR FREE ROGERS IGNITE INTERNET AND A PREPAID $1000 VISA GIFT CARD!** Daniels-Built 'Keelesdale' - The Latest Low Rise Project From One Of The Gta's Most Respected Builders. Well Appointed 1Br/1Wr Unit With Balcony. Sleek Modern Finishes In This Very Practical Layout. Short Distance To Go Train Station, Hwy 401, Yorkdale Mall, Airport And Steps To The Lrt And Bus. **One Year Free Rogers Ignite Included As Bonus**. Never Before Lived In And Seeking Its First Lucky Resident! PRICE IS WITHOUT PARKING AND LOCKER - UNDERGROUND PARKING AVAILABLE FOR AN EXTRA $150/MONTH. (id:50886)
Royal LePage Signature Realty
13 Yately Street
Brampton, Ontario
welcome to 13 Yately street- A First time Buyers Delight, This Bright 3 Bedroom, 3 Baths comes with 9 Ft Ceiling on Main Floor, Great Open concept layout, Hardwood on Both Levels. This beauty comes with Exquisite Chandeliers, Oak Stairs, Granite Counters and Islands in Kitchen. Master with 4 pcs Ensuite & walk in closet. Finished Basement for extra space. Close to all amenities, minute drive from Go Station hwy. Access to close by shopping malls and Schools. (id:50886)
Homelife/miracle Realty Ltd
Main - 4273 Pheasant Run
Mississauga, Ontario
Welcome to this bright main-floor unit in the heart of Erin Mills! Featuring 4 bedrooms, 2 full bathrooms, with the 5th room can be used as bedroom or office. The house offer a spacious living and dining area, this home offers both comfort and functionality. The modern kitchen includes ample cabinetry, stainless steel appliances, and generous counter space. Enjoy a private backyard, two driveway parking spots, and garage access for storage or extra parking. Located in a quiet, family-friendly neighbourhood close to schools, parks, shopping, and transit. Main-floor only, furnitures can be set up optional. Tenant pays 70% of utilities and take care lawn and snow removal. (id:50886)
Royal LePage Signature Realty
7 Poole Street
Brantford, Ontario
Welcome to this bright and spacious 3-bedroom, 2.5-bath townhouse located in Brantford's sought-after Holmedale neighbourhood. Offering almost 1600 sq. ft. of thoughtfully designed living space, this home is perfect for those looking for comfort, style, and convenience.The open-concept main floor features a modern kitchen with ample cabinetry, quality stainless steel appliances, and generous counter space, seamlessly connecting to the dining and living areas-ideal for relaxing or entertaining.Upstairs, you'll find three spacious bedrooms, including a primary suite complete with a walk-in closet and private ensuite bathroom. Enjoy the convenience of inside garage access, in-unit laundry, and a backyard space perfect for warmer months. Situated in a family-friendly community just minutes from schools, parks, highway access, and the Grand River trail system, this home combines everyday comfort with an unbeatable location. (id:50886)
Revel Realty Inc
Upper Level - 31 Green Meadow Crescent
Richmond Hill, Ontario
Beautiful 4-bedroom home with over 2700 sq.ft of living space on main and second floors! Featuring 9 ft ceilings and an open-concept layout filled with natural light. Enjoy stunning views of Lake Wilcox and quick access to parks, trails, and the lake. Located in a highly desirable neighborhood with top-rated schools and convenient access to shopping centers, restaurants, and major routes. Perfect combination of comfort, lifestyle, and location! (id:50886)
RE/MAX Excel Realty Ltd.
172 Isabella Drive
Orillia, Ontario
Corner unit attached only by the garage - like a detached home! This 5-year-old bungalow offers 3 bedrooms and 2 full bathrooms. The functional layout features a spacious open-concept kitchen with ample cabinetry, a breakfast bar, and a walk-out from the family room to the deck with a BBQ line - perfect for entertaining. Huge closet in the foyer. The lookout, super clean, unfinished basement with a large window works well as a gym or recreation area. Storage galore. The oversized primary bedroom includes a private ensuite and a large closet. Air conditioner, remote garage opener, and an underground sprinkler system with a rain sensor. The large garage has an entrance to the house. Located in Orillia's sought-after West Ridge community - a 600-acre master-planned area surrounded by rolling land, forest, and protected wetlands. Prime location within walking distance to Lakehead University and steps from Georgian College, Costco, restaurants, and shopping. Minutes to Lake Couchiching and scenic outdoor trails. (id:50886)
Homelife Eagle Realty Inc.
615 - 9015 Leslie Street
Richmond Hill, Ontario
This bright and airy condo has everything you need, including a rare bonus of TWO separate parking spots! The open-concept kitchen flows into a comfy living space that's perfect for hanging out or entertaining friends. With 2 bedrooms, 2 full bathrooms, and a versatile den that works great as a home office, guest room, dining area, or even a nursery, there's plenty of room to make it your own. You'll love the sleek laminate floors throughout and the easy access to Highways 404 & 407, bus routes, schools, and tons of great eats nearby. Plus, you'll get exclusive use of the Sheraton Parkway Health & Racquet Club, so gym days, swims, and relaxing after work are just steps away. A rare find that blends comfort, convenience, and a touch of luxury. (id:50886)
Right At Home Realty
270 Talbot Street
Norfolk, Ontario
Don't miss this opportunity with a basement in-law suite, a meticulously maintained and updated bungalow with an attached garage on a quiet street in Courtland. Entering into the main living room you'll find features like large windows in the front, a natural gas fireplace, and ample space for relaxation. Your updated kitchen features new appliances, a new sink & quartz countertop, and boasts the perfect space to make your culinary dreams come to life. A cozy built-in banquette makes breakfast an easy affair, and the oversized dining room is perfect for hosting family and friends. Included on the main floor is your primary bedroom with an updated ensuite, as well as the family bedrooms & bathroom. A finished basement features its own kitchen, bedroom, and bathroom making hosting family or overnight guests a delight. Curb appeal is an understatement here as this home features new landscaping and landscape lighting! The property has its own sprinkler and garden bed watering system to keep everything looking pristine. Outdoors you will find a new deck & pergola, as well as a firepit & seating area. The backyard is fully fenced but provides a convenient view of the driveway. This home is sure to impress, don't wait to view this one! (id:50886)
Royal LePage R.e. Wood Realty Brokerage
61 Sunview Drive
Norwich, Ontario
Backing onto a forested area, this custom built home with Tarion warranty, is nestled in the growing community of Norwich! Situated minutes from schools, grocery stores, gas stations, scenic parks, and trails. The exterior features elegant stone/brick/stucco exterior, covered front porch, double-car garage, ample parking, and a covered deck in the backyard. The interior of the home boasts luxurious features like a solid wood staircase, engineered hardwood flooring, stone fireplace, and more. The main floor includes a home office offering the perfect space for remote work, study, or a quiet retreat. The custom kitchen features a large island, a beverage center, quartz countertops, and ample cupboard space. Designed with comfort and quality in mind, the open concept living area will suit all your family's needs. At the garage entrance you will find a large convenient mudroom, and laundry room. The second floor features all 4 bedrooms, and the family bathroom. The primary suite features a large bedroom, walkin closet, and primary ensuite with standalone tub/tiled shower/double vanity. An unfinished basement awaits your personal touch with endless possibilities like a home theater, gym, in-law suite, or ultimate entertainment space. This premium lot is one of the subdivisions largest, 183 ft of property depth and one of the few backing onto the community owned greenspace. Own this luxurious home in one of Norwich's most desirable locations! (id:50886)
Royal LePage R.e. Wood Realty Brokerage
32 Devon Court
Tillsonburg, Ontario
Looking for a hot tub this winter? Come down to 32 Devon Court, this home is sure to impress! Just a short walking distance from the local community centre, dog parks, and the downtown core of Tillsonburg. Enjoy everyday living on the main floor with an open concept layout for the kitchen with eat in island, living room and dining room, highlighted by lots of natural light! A convenient walkout to your back deck is in the dining room. If you are looking to unwind with a movie night or cheer on your favorite team, head to the lower family room with a natural gas fireplace and built-in sound! This is a well maintained home with an updated kitchen, fenced in yard, upper bath (2024), pool heater (2024) and AC (2024). The backyard is complete with a heated inground pool, hottub, and large patio for summer night entertaining. Dont wait to make this home yours! (id:50886)
Royal LePage R.e. Wood Realty Brokerage
78 Appleyard Avenue
Vaughan, Ontario
A rare opportunity to experience true luxury living on a premium pie-shaped ravine lot, with $400K spent on the lot premium alone. This exceptional residence is crafted by a top-tier executive builder, with over $400K in upgrades, all professionally completed through the builder. Showcasing two opulent primary suites with private balconies, spa-inspired 6-piece ensuites, and heated floors. The elevator provides seamless access to all levels. The main floor features a versatile library with a full ensuite, perfect as a 6th bedroom. The chefs kitchen impresses with a stunning 16-ft quartz island, Wolf range, Sub-Zero fridge/freezer, and extended custom cabinetry. Additional highlights include full smart home wiring, an integrated security system, a 3-car garage with EV charging, and parking for 8+ vehicles. Set on a pool-sized ravine lot, this home defines luxury, privacy, and exceptional craftsmanship. (id:50886)
RE/MAX Excellence Real Estate
165 Lori Avenue
Whitchurch-Stouffville, Ontario
Welcome To 165 Lori Avenue A Thoughtfully Renovated, Move-in Ready Home. This Beautifully Designed Property Offers 5 Spacious Bedrooms And 5 Modern Bathrooms, Including A Rare, Fully Private In-law/nanny Suite With A Full Bath On The Main Floor. Situated On A Large, Professionally Landscaped Lot With An Irrigation System, The Backyard Is A Peaceful Retreat Perfect For Relaxing Or Entertaining. Inside, Enjoy An Open-concept Layout With Vaulted Ceilings, A Striking Waterfall Quartz Island, Top-tier Built-in Appliances (Including A Coffee Maker), Custom Feature Walls, And Stylish Black-framed Windows. Premium Upgrades Include Heated Floors (Foyer, Powder Room, Mudroom), Solid Oak Staircase, Engineered Hardwood Flooring, Designer Lighting, And Spa-like Bathrooms With A Freestanding Tub And Magazine-worthy 6-piece Ensuite. The Fully Finished Basement Features A Glass-enclosed Gym, Wet Bar With Quartz Counters, A 4-piece Bath With Heated Floors, Spacious Rec Room, And More. This Is A Truly Exceptional Home That Combines Luxury, Comfort, And Everyday Functionality. (id:50886)
RE/MAX Hallmark Realty Ltd.
22 Admiral Crescent
Essa, Ontario
Welcome to 22 Admiral Crescent, Angus!This beautifully maintained freehold townhome offers the perfect blend of comfort, functionality, and style. Featuring 3 spacious bedrooms and 2.5 bathrooms, this home is ideal for families, first-time buyers, or investors alike.Step inside to find a warm and inviting layout with a bright open-concept main floor, perfect for entertaining or everyday living. The finished basement adds valuable living space and includes a large rec room, a roughed-in 3-piece bathroom, offering endless potential. Enjoy added convenience with direct access from the garage to the backyard, making outdoor living and storage a breeze. Located in a family-friendly neighbourhood close to schools, parks, shopping, and just minutes from CFB Borden, this home is a true gem in the heart of Angus.Don't miss your chance to own this move-in ready townhomebook your showing today! (id:50886)
Royal LePage First Contact Realty
28 Chuck Ormsby Crescent
King, Ontario
Located in the heart of King City, this beautiful bungaloft offers more than 6,900 square feet of finished living space in a community prized for its parks, trails, excellent schools, and quick access to the King City GO station. The home is introduced by a stone-and-stucco façade, a three-car garage, and landscaped grounds with a terrace and rear patio overlooking the ravine. Inside, soaring ceilings, hardwood floors, and detailed millwork set an elegant tone. The front foyer rises two storeys, leading to a series of principal rooms defined by coffered ceilings: a paneled office, a formal living and dining room, and a family room anchored by a gas fireplace. At the centre of the main level, the kitchen is fitted with dark-stained cabinetry, quartz counters, and a full suite of Wolf and Sub-Zero appliances. The adjoining breakfast area opens directly to the terrace. A main-floor primary suite with a spa-like ensuite and walk-in closet provides a private retreat, while a second bedroom with its own ensuite adds flexibility for family or guests. An elevator connects all three levels. The upper floor includes two additional bedrooms, a full bath, and a den well suited for children, extended family, or a separate study. The fully finished lower level is above grade, with oversized windows and French doors leading to the rear patio. This home includes total of 4 + 2 bed and 4 + 2 bath. Designed as a complete secondary living area, it includes a full kitchen with quartz counters and Samsung appliances, a dining area, a large recreation room with fireplaces, two bedrooms, and additional baths. This thoughtful layout makes the property especially accommodating for multi-generational living. Every detail of this residence reflects quality and enduring design, offering a rare opportunity in one of King City's most desirable settings. (id:50886)
The Agency
RE/MAX Escarpment Realty Inc.
530 Blythwood Road
Toronto, Ontario
Welcome to 530 Blythwood Rd-a READY-MOVE-IN rare 66' wide-frontage bungalow. This is a truly exceptional opportunity to live, invest, renovate, or build in the most luxury neighbourhood surrounded by multi-million-dollar custom homes. This charming home features 3+2 spacious bedrooms, with all three main-floor bedrooms offering their own ensuite / semi ensuite bathrooms, a bright and functional layout, and a separate walk-up basement ideal for extended family, an in-law suite, or two self-contained rental suites. While living comfortably on the main level, you can generate rental income from the two lower-level suites, making this an excellent hold for investors, families wanting mortgage support, or those planning to build their own future dream home on this premium lot. (id:50886)
Jdl Realty Inc.
54 Pepler Avenue
Toronto, Ontario
**Say hello to this wonderful home, ideally situated in the ever-popular Golden Triangle of East York!** This charming 3-bedroom property blends classic character with thoughtful modern updates. Original gumwood trim,leaded glass, and hardwood floors pair beautifully with a renovated kitchen featuring stainless steel appliances, a breakfast bar and ample storage -perfect for casual meals or entertaining.Upstairs, the spacious, spa-inspired bathroom includes a separate tub and shower plus radiant in-floor heating for year-round comfort. The king-sized primary bedroom offers a wall-to-wall closet. Most of the windows on the first and second floors have been updated to casement style, and the bedrooms have California shutters.The basement has been lowered, providing great ceiling height and a separate entrance-ideal for an in-law or nanny suite, or as additional family living space. Both front and back gardens have been professionally landscaped. The private backyard retreat features a deck and multiple patios, creating an inviting oasis in the city.Additional highlights include legal front pad parking and an insulated garage with a 30-amp breaker panel-offering excellent potential for a home office, gym, or personal creative space.This prime location offers a true sense of community and convenience-steps to schools, parks, a community centre with pool, gym and a library, and the Don Valley ravine trails for walking and biking. Enjoy easy access to downtown, major highways, grocery stores, and a wide range of shops and restaurants along the Danforth. The upcoming Cosburn subway station will be just a short walk away!A pre-list home inspection is available. (id:50886)
Royal LePage Signature Realty
418 - 2 Manderley Drive
Toronto, Ontario
Bright, beautiful and brand new, this suite has never been lived in! A rare corner suite with exterior windows in both bedrooms at the Manderley calls. This boutique building is located close to the Beach, Scarborough Bluffs and Kingston Road Village. Commute to downtown is easy by car or transit. Building amenities include a concierge, gym, rooftop patio with barbecues, party and meeting rooms, guest suite, pet wash station, and a children's play area. Parking is included with a locker attached to the parking spot for maximum convenience. Don't miss this opportunity to be the first to enjoy the Manderley! Hydro and water not included in rent. (id:50886)
RE/MAX Hallmark Realty Ltd.
74 Robinson Crescent
Whitby, Ontario
Welcome to 74 Robinson Crescent! Gracing The Market for the First Time Ever! This meticulously maintained all-brick family home sits on a rare, extra-deep 150 ft lot surrounded by a lush, professionally landscaped garden oasis, a true outdoor retreat. Step inside to discover a bright and airy open-concept living and dining area, ideal for entertaining family and friends. The modern custom kitchen is a chef's delight, featuring granite countertops, stainless steel appliances, pot lights, ample cabinetry and a built-in breakfast bar perfect for morning coffee or casual meals.The main floor boasts gleaming hardwood floors, an abundance of natural light with expansive windows and a seamless flow from the living/dining area to the private, fenced backyard. The family room offers its own cozy sanctuary, curl up with your favourite book or enjoy a movie night by the wood-burning fireplace. Upstairs, you'll find four generously sized bedrooms, including a primary suite with a custom 3-piece ensuite and a large walk-in closet with built-in organizers. All additional bedrooms are bright, spacious, and feature ample closet space. The professionally finished basement expands your living space with a large recreation/family room, a separate office or fifth bedroom, extra storage, and a cold room, perfect for in-laws, guests or teenagers seeking a little extra privacy. Step outside to your fully fenced backyard, a peaceful and private setting ideal for entertaining, gardenig or just relaxing under the stars. A convenient main floor laundry room adds to the home's functionality, as well as direct entry to garage from house. Recent Upgrades: Attic Insulation (Dec 2022), Windows (2023) Nestled in the desirable and family friendly Pringle Creek community surrounded by top-rated schools, beautiful parks, shopping and transit, this home offers the perfect balance of suburban charm and urban convenience. Fantastic curb appeal and stone walkway into home. ** This is a linked property.** (id:50886)
RE/MAX Ultimate Realty Inc.
Bsmt - 451 Donlands Avenue
Toronto, Ontario
Discover comfort and convenience in this newly renovated, charming basement apartment. Featuring 1 bedroom and a den, a living/dining area, and an ensuite laundry. Enjoy the modern kitchen, finished walk-out, and serene neighbourhood. Perfect for cozy living. The tenants will be paying for separately metered hydro. (id:50886)
Real Broker Ontario Ltd.
53 Woolacott Lane
Clarington, Ontario
Entire property for lease!! Upgraded, spacious and functional layout house fronting onto green space available for rent immediately. Very quiet neighborhood. Large windows for natural light. Main floor features separate living and family room. Upgraded kitchen has extended cabinets, granite counter top and high end appliances. Upper floor laundry. Master bedroom has 5 piece ensuite. (id:50886)
RE/MAX Real Estate Centre Inc.
1211 - 5001 Finch Avenue E
Toronto, Ontario
Monarch Built Luxury 3 beds 2 Baths Corner Unit. Plus 1 separated storage room use as den. Rarely 2 owned side by side parking spots. and 1 large locker, practical floor plan, very bright and spacious living space with unbeatable south east view from large windows all over in the unit. Separate laundry room with storage space, finch & MacCowan Intersection. Directly 2 mins walk across finch from side door to Woodside Sqr Mall, 7 mins drive to scar borough town Centre / 401, close to school and all amenities. Public Ttc in front of the Building. Indoor Pool, Sauna, Gym 24/7 Concierge (id:50886)
Homelife Top Star Realty Inc.
Basement - 46 Tulloch Drive
Ajax, Ontario
Beautiful 2 Bedroom Unit (Lower Level) In Family Friendly Neighbourhood Here In Ajax. Comes with Big E-Grass Windows in the basement. Freshly Renovated & Professionally Painted. 2 Great Size Bedrooms, Full Bath, Large Living Rm. Quiet Street. Comes With 1 Parking Spot. Mins To401, Go Stations, Local Amenities, Schools, Medical And So Much More! Tenant Responsible For40% Of All Utilities Extras: Washer & Dryer Is Shared With Upstairs Tenants. **Available AFTER NOV 15th** (id:50886)
RE/MAX Hallmark First Group Realty Ltd.
62 Landron Avenue
Hamilton, Ontario
Larger than it looks. Spacious and versatile 2-Storey in Hamilton’s desirable Lisgar neighbourhood. This 3-bedroom home offers plenty of room for the growing family. Separate living and dining areas, Large family room a with brick fireplace and hardwood floors. Walkout to rear yard from kitchen. Main floor laundry has inside entry from the attached garage. Second floor master bedroom has 2-pcs bath. Updated windows, furnace and c/air. (id:50886)
Royal LePage Macro Realty
908 - 276 St George Street
Toronto, Ontario
****ONE MONTH FREE***Discover comfortable living in this gorgeous studio apartment located in the heart of the vibrant Annex-a hub of culture, learning, and city life. Just a short walk to the University of Toronto, and only minutes from transit, restaurants, shops, the downtown financial district, and countless local conveniences.Suites feature bright, airy layouts with hardwood flooring throughout. The building offers ground-floor laundry facilities with Smart Card access, as well as a heated outdoor pool for residents. All utilities are included (heat, hydro, and water), and portable air conditioners are allowed (id:50886)
Royal LePage Signature Realty
236 Greer Road
Toronto, Ontario
Attention First-Time Buyers, Renovators, Builders & Investors! A standout opportunity in coveted Lawrence Park, set within the city's most sought-after school districts with WALK TO PUBLIC AND PRIVATE SCHOOL ACCESS. This charming FULL DETACHED, well-maintained 3-bedroom, All-Brick home sits on a desirable 25 ft frontage. Sun-filled principal rooms showcase original gum-wood trim, VINTAGE leaded & stained-glass windows, hardwood floors and a classic brick fireplace, offering warmth and timeless character. The bright dining room with wood paneling, spacious living room, and classic layout provide effortless flow. A separate side entrance to the basement creates exceptional potential for customized living space. The mature, private backyard and detached garage enhance everyday living and entertaining. Steps to Yonge St., subway, parks, shops, and top-tier schools including WALK To John Wanless & Lawrence Park CI + TFS, Havergal & UCC- offering a Superior Educational CHOICE. Loved by the same owners for 50+ years-now ready for its next chapter. Endless potential to renovate, expand, or build new. Parking: The Owner has always benefited from Parking IN FRONT OF THEIR HOME and enjoyed the ease and convenience of Greer Frontage, Potential for Front PAD PARKING. (id:50886)
Harvey Kalles Real Estate Ltd.
563 - 525 Wilson Avenue
Toronto, Ontario
Demand Location!! Steps to WILSON SUBWAY STATION!! Welcome to this Upgraded 1 Bedroom Condo with One Washroom, Balcony and ONE PARKING spot! This spacious unit features 2024 UPGRADES such as Vinyl Plank Flooring in Living, Dining Rooms and Bedroom, Freshly Painted Walls, Kitchen and Bathroom Faucets, Toilet, Upgraded Shower Head with Half Glass Shower Wall. The Kitchen Highlights Granite countertop, Backsplash and Stainless Steel Appliances. TENANT PAYS ONLY HYDRO in addition to monthly Rent! Amazing building amenities - The Gramercy Park: Fitness and Yoga Rooms, Indoor Pool, Whirlpool, Steam Rooms, Party Room, Theatre, 24 Hr Concierge, Visitor Parking, Guest Suites. It is conveniently located to Yorkdale Mall, TTC, Downtown, York University, Costco, Hwy 401 & Allen Rd and Shopping. (id:50886)
RE/MAX Premier Inc.
417 - 560 King Street W
Toronto, Ontario
Newly renovated to enclose the bedroom and freshly painted from top to bottom! This 1-bedroom with a locker at the desirable Fashion House in the heart of King West has been impeccably maintained. Loft style, with soaring exposed concrete ceilings, beautiful finishes and floor-to-ceiling windows bringing in ample West-facing light. This 531 sq ft. suite feels comfortable and private, with a well-proportioned living/dining space and efficient layout. Sleek, modern kitchen with stainless steel appliances including a built-in oven, electric radiant cooktop, range hood, countertop microwave, refrigerator and panelled dishwasher. The separate bedroom has a large closet with organizers and a sliding fluted-glass door. Well-managed, boutique building with top-notch amenities: gym, 24 hr concierge, party/meeting room, and a rooftop infinity pool with incredible views of the downtown skyline! Ideal location on King West, close to transit, top restaurants, trendy bars and shopping. Well-established maintenance fees include water, heat, A/C and a storage locker. This unit has been very well cared for by its owner and is ideal for a first-time buy, downtown pied-a-terre, or solid investment. Excellent value in a superb building! (id:50886)
Royal LePage Real Estate Services Ltd.
2010 - 5740 Yonge Street
Toronto, Ontario
Amazing 1 bedroom plus den condo just steps from Yonge/Finch intersection. Luxury Amenities: Indoor pool, sauna, fitness centre, party room, outdoor terrace with BBQs .Prime Location: Just steps to Finch Subway, TTC/GO Transit, minutes to Hwy 401, shopping, restaurants, and more. (id:50886)
Sixroofs Realty
Unit 1 - 750 Spadina Avenue
Toronto, Ontario
Prime turnkey fast-food opportunity in one of Toronto's busiest high-foot-traffic corridors, surrounded by nonstop university pedestrian flow-ideal for a flagship location or an operator looking to expand. Currently a shawarma shop but fully adaptable to any cuisine, the space comes equipped with two commercial hoods, a walk-in cooler, ample storage, and a patio with potential to extend. Utilities include hydro and gas, with daily garbage pickup provided, making operations smooth and efficient. A rare, high-visibility opportunity to launch or expand your brand in a thriving Toronto hotspot. Gross $5,000 rental rate! (id:50886)
Royal LePage Real Estate Associates
35 Valentine Drive
Toronto, Ontario
Splendid 4 Bedroom, 4 Bath detached side-split home in Desirable Parkwoods-Donalda neighbourhood on Large Pie Shaped Lot, widens to 74 ft. in back. Lovingly maintained and updated by same family for almost 20 years. Top of the line Stainless Steel Appliances in Large Eat-In Kitchen. Dining Room with walk out to Patio and Backyard, Sunken Living Room with Bay Window, Marble Fireplace, Crown Moldings, 10 Foot Ceilings, and Pot Lights. Hardwood Floors throughout the home, good sized Bedrooms with closet organisers and large Windows. Finished High and Dry Basement Family Room with Stone Fireplace and Ceramic tiles. Large Laundry Room with Newer Washer and Dryer, and 3-Piece Bathroom, Built-In Shelving. Main drain and cleanouts replaced and interior perimeter drains installed to prevent flooding, Exterior and Interior Weeping Tiles. Roof is in excellent condition; inspected by a licensed roofer several times per year. Beautiful Pie Shaped Lot with many perennials and mature trees. Backyard is private and fully fenced. Attached Double Garage with walk-in entrance from enclosed porch. Private Double Driveway fits 4 Cars. Minutes to 404/DVP, Highway 401, and TTC. Walking Distance to schools, parks, and excellent shopping and restaurants. Longo's Plaza is only steps away. Street is quiet and well kept, with very low traffic. (id:50886)
Real Estate Homeward
2512 - 5180 Yonge Street
Toronto, Ontario
***Unobstructed Beautiful West View W/ 2 Bed & 2 Wash At Heart Of North York Luxurious Beacon Condo!*** 9Ft Smooth Ceiling, Floor To Ceiling Window For Lots Of Daylight & Views With Large Open Balcony. Modern Design Kitchen W/ Quartz Countertop & Built-In Appliances. Direct Access To Subway, Great Location Surrounded By Loblaws, Lcbo Movie Theatre, North York Library, Restaurants, Cafes & Bars. (id:50886)
Bay Street Group Inc.
1406 - 42 Charles Street E
Toronto, Ontario
Welcome To The Luxurious CASA 2 Condo at Yonge & Bloor. This Highly Functional Studio/Bachelor Layout Offers Floor To Ceiling Windows, An Oversized Balcony & Lots of Natural Lighting. The Kitchen Includes Stainless Steel Appliances & An Open Concept With Lots of Cabinetry. You Will Be Steps to the Subway, Mink Mile (Yorkville), U of T & A Number of Other Amenities Close By. The Following Amenities Are Included: Gym, Outdoor Pool, Concierge & Visitor Parking. (id:50886)
Right At Home Realty
1006 - 87 Peter Street
Toronto, Ontario
Stylish And Contemporary 1-Bedroom + Den, 1-Bathroom Condo In The Heart Of Toronto's Vibrant Entertainment District. This Bright And Spacious Unit Features An Open-Concept Layout, Floor-To-Ceiling Windows, And a Modern Kitchen With Built-In Stainless Steel Appliances. The Primary Bedroom Offers a Large Closet, While The Den Provides a Versatile Space, Perfect For a Home Office Or Guest Area. Residents Enjoy a Fully Equipped Gym, BBQ Terrace, Party Room, Sauna, Theater Room, And 24-Hour Concierge. (id:50886)
Loyalty Real Estate
108 Lynedock Crescent
Toronto, Ontario
Stunning Family Bungalow in Prime Location, featuring three inviting bedrooms upstairs, each designed for comfort and privacy. The upper level also boasts modern pot lights that add a touch of elegance and brightness throughout. The main floor offers an open-concept living room, dining room, and family room with W/O to the Backyard, all adorned with rich hardwood floors that enhance the homes warmth and character. 3-bedroom home features a master suite with walk-in closet and 4 PC modern bathrooms. The fully finished basement is a versatile space, complete with a side entrance, providing added convenience and privacy. It includes three additional bedrooms with comfortable laminate flooring, and two full bathrooms, making it ideal for guests , extended family , an in-law suite or extra living space. Relax in the fully fenced backyard, ideal for kids, pets, or entertaining. Move-in ready, this home blends style, comfort, and functionality in a sought-after neighbourhood. This bungalow perfectly combines style, comfort, and functionality, offering a welcoming environment for any homeowner. (id:50886)
Sotheby's International Realty Canada
405 - 160 Vanderhoof Avenue
Toronto, Ontario
Spacious 2 bedroom 2 bathroom suite with fantastic panoramic view! Featuring 859 sqft of interior space without any wasted space and a 75 sqft balcony, 4 piece ensuite bathroom and 3 piece bathroom, floor to ceiling windows, kitchen island and 9ft ceiling. Corner unit showcasing unobstructed view of the CN Tower with an abundance of natural light throughout the day. Building amenities include 24 hour concierge, indoor swimming pool, billiards room, gym, party room, outdoor barbecue area, guest suites, dry sauna and yoga room. Convenient access to shops, grocery stores, nearby schools and the Don Valley Parkway; walking distance to Leslie and Eglinton LRT station and beautiful Sunnybrook Park. Enjoy the benefits of peace and quiet in a fantastic community while still living in the City and avoiding the chaos! Best of both worlds (id:50886)
Right At Home Realty
405 - 160 Vanderhoof Avenue
Toronto, Ontario
Spacious 2 bedroom 2 bathroom suite with fantastic panoramic view! Featuring 859 sqft of interior space without any wasted space and a 75 sqft balcony, 4 piece ensuite bathroom and 3 piece bathroom, floor to ceiling windows, kitchen island and 9ft ceiling. Corner unit showcasing unobstructed view of the CN Tower with an abundance of natural light throughout the day. Building amenities include 24 hour concierge, indoor swimming pool, billiards room, gym, party room, outdoor barbecue area, guest suites, dry sauna and yoga room. Convenient access to shops, grocery stores, nearby schools and the Don Valley Parkway; walking distance to Leslie and Eglinton LRT station and beautiful Sunnybrook Park. Enjoy the benefits of peace and quiet in a fantastic community while still living in the City and avoiding the chaos! Best of both worlds (id:50886)
Right At Home Realty
14 Grenadier Road Unit# Upper
Cambridge, Ontario
Welcome to 14 Grenadier Road, a beautiful brick bungalow in East Galt. This legal duplex features three spacious bedrooms, large living room windows that fill the space with natural light, and convenient main-floor laundry so you never have to carry baskets up and down stairs. The home is completely carpet free and offers a quiet, comfortable living environment. Enjoy a fully fenced backyard with a shed for additional storage. The neighbourhood is ideal for families, offering close proximity to schools, parks, public transit, and everyday amenities. A well-kept, move-in-ready space in a peaceful part of East Galt — the perfect place to call home (id:50886)
Shaw Realty Group Inc.
593 Strasburg Road Unit# 710
Kitchener, Ontario
TWO month's FREE and 1 year FREE parking on a 13 month lease. Welcome to 593 Strasburg Road, where practical living meets a well-connected Kitchener location. This thoughtfully designed pet friendly 1-bedroom apartment offers a comfortable layout with bright living spaces, a functional kitchen, and an easy flow that suits both quiet nights in and day-to-day convenience. 1 parking space included. Set in a vibrant pocket of the city, you’re surrounded by amenities that make everyday life effortless. McLennan Park is just moments away, offering expansive green space, walking paths, lookout points, a dog park, BMX area, basketball courts, and some of the best sunset views in Kitchener. Nearby schools and community centres add to the accessibility of the neighbourhood, making it a strong option for a variety of lifestyles. Retail plazas along Strasburg and Block Line provide access to groceries, dining, fitness, banking, and daily essentials. Trails and quiet residential streets weave through the area, giving you plenty of outdoor options right from your doorstep. With quick connections to major routes, transit, and surrounding neighbourhoods, everything you need is within reach. A great opportunity to settle into a well-located apartment with the convenience of parks, shops, schools, and trails all close by. (id:50886)
Exp Realty
327 - 3033 Townline Road
Fort Erie, Ontario
Corner unit bungalow in Black Creek adult living community. One bdrm, one bath and sun room. Open concept kitchen/dining area. Spacious living room. Bedroom has built-in closets.3 piece bath with sky light. Laundry area with washer & dryer. Cozy sun room with floor to ceiling glass to enjoy the morning sun. Double car interlock driveway and garden shed with hydro. Experience a unique lifestyle with community living that offers a fantastic club house with indoor and outdoor pools, sauna, shuffle board, tennis courts and weekly activities: Tai Chi, water aerobic, dancing classes, bingo, etc. Land lease and property tax paid monthly ($825 land lease /$112.56 property tax). (id:50886)
RE/MAX Garden City Realty Inc
51 Golden Eagle Way
Barrie, Ontario
RAISED BUNGALOW WITH A SALTWATER POOL, WALKOUT BASEMENT, & INSULATED GARAGE WORKSHOP IN A NORTH BARRIE LOCATION YOU’LL LOVE! Welcome to 51 Golden Eagle Way, where peaceful North Barrie living meets everyday convenience just moments from top-rated schools, Georgian College, RVH, parks, shopping, and Highway 400. Nestled on a quiet, tree-lined cul-de-sac, this red brick beauty immediately catches the eye with its freshly resealed driveway, manicured landscaping, and mature evergreens that add both curb appeal and privacy. Step into a bright, open-concept interior finished with fresh paint, crown moulding, and stylish luxury vinyl plank flooring that flows effortlessly throughout the main level. The living room invites you to relax under soaring ceilings, while the kitchen keeps life organized with stainless steel appliances, a built-in desk nook, and a walkout to your backyard retreat. Fire up the grill on the spacious deck while the kids splash in the 30 x 15 ft saltwater pool, complete with a newer salt cell and pump, or entertain on the nearby patio and soak up the sunshine. When it’s time to unwind, the primary bedroom offers a private walkout to the deck, a walk-in closet, and a 4-piece ensuite with a stand-up shower and jacuzzi tub. Downstairs, the fully finished walkout basement feels like its own private level, with a gas fireplace warming the expansive rec room, two generous bedrooms, a full bathroom, a laundry room, and a walkout to the back patio. Whether you're tinkering in the insulated garage workshop, hosting a backyard pool party, or cozying up for a family movie night, every corner of this #HomeToStay invites you to slow down and savour the lifestyle you’ve been searching for! (id:50886)
RE/MAX Hallmark Peggy Hill Group Realty Brokerage
57 Beach Avenue
Deep River, Ontario
Discover the kind of home that instantly feels right. Set on one easy-living level and surrounded by peaceful, no-rear-neighbour privacy, this inviting property blends comfort, space, and versatility in a location that puts everything you need within reach. From the moment you step into the spacious foyer, the home opens up with warmth and possibility. To your left, three generously sized bedrooms offer room to grow, relax, and personalize. To your right, sunlight fills the welcoming living room, creating a perfect everyday gathering space that flows seamlessly into the bright, functional kitchen. Just beyond the kitchen, convenience is built in: a utility area with laundry, a handy 2-piece bath, and direct access to the side entrance with an accessible ramp. This leads you into a surprisingly spacious bonus living room-ideal for movie nights, hobbies, or hosting guests. Slide open the doors and enjoy the wraparound ground-level deck, where morning coffee, BBQ evenings, and easy outdoor living become part of your everyday routine. Another set of sliding doors brings you to a charming three-season sunroom-your personal retreat for reading, lounging, or simply enjoying the view. Connected to it is a heated workshop/office, giving you extra space for creativity, productivity, or storage. Outside, the home continues to impress with its flower beds, garage with shared driveway, and tranquil setting. Inside, forced-air heating, central air, and supplementary baseboard heaters keep you comfortable all year long. This isn't just a home-it's a lifestyle. Walk to the beach. Walk to town. Enjoy nearby parks, schools, healthcare, and community conveniences. Whether you're looking for accessibility, space, or simply a place that feels good the moment you arrive, this home delivers. (id:50886)
Royal LePage Edmonds & Associates
1310 Four Mile Creek Road
Niagara-On-The-Lake, Ontario
Welcome to 1310 Four Mile Creek Rd. in beautiful Niagara-on-the-Lake! Settle into a Muskoka chair along over 100 of waterfront and enjoy herons, fish, ducks and the occasional canoe meander by. This home offers a lifestyle many can only dream of! From the long driveway that can easily park over 15 cars, to the curb appeal of this all-brick, 1600 sqft bungalow with oversized 2+ car attached garage. Additional workshop with garage door, 220Volt & water is located behind the garage. Covered front porch on which to sit and enjoy your morning coffee in peace and serenity. Step into the welcoming foyer. Spacious living room to the left with double-aspect windows overlooking the sprawling front lawn. Eat-in country kitchen has ample counterspace and entry to the oversized garage, making it easy to carry in groceries. Step into the formal dining room beyond with sliding patio doors leading out onto a shaded deck with built-in seating. Dine al fresco! 3 generous bedrooms are situated on the left side of the house and offer views of the front and back yards. A spacious family bath with double sinks and tub/shower completes the upper level. Basement has a generous family room showcasing oversized windows overlooking this breath-taking property, a wall of built-in shelving and fireplace and features many pot lights, making the room bright and welcoming. Enjoy a cold beverage at the wet bar with mini fridge. 4th bedroom with full bath beside it. Laundry/utility room with kitchenette convenient for serving guests and additional kitchen facilities. Furnace/AC 2022. Convenient walk-up entry to backyard from family room. This home offers Muskoka living at its best! Solid home with great layout with great opportunity to make it your own! Freshly painted upper level. Conveniently located 10 minutes to US border, 10 minutes to QEW. 2 great great elementary schools within a few km. Minutes to Old Town with its heritage district, theatre, shopping, dining. (id:50886)
Royal LePage NRC Realty Inc.

