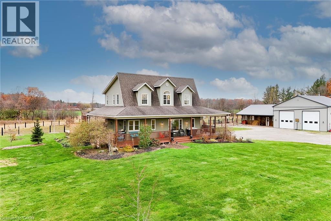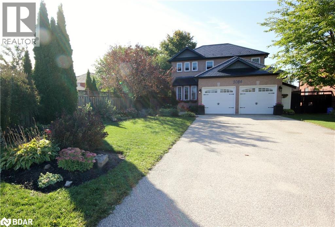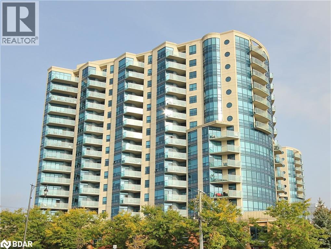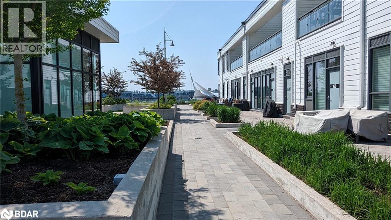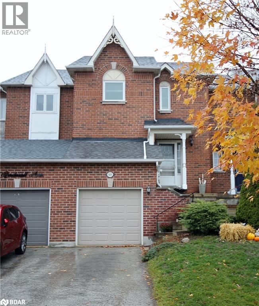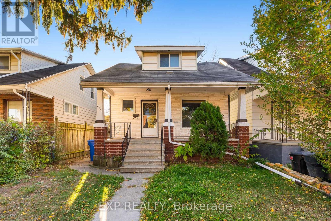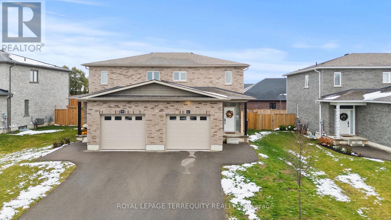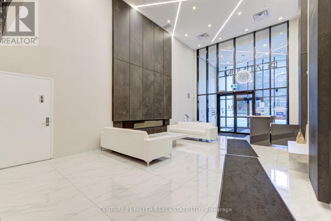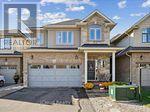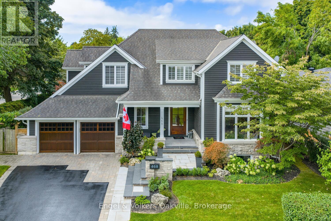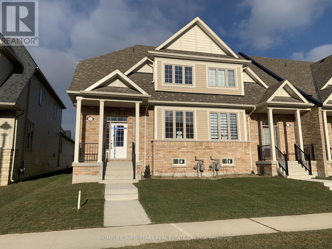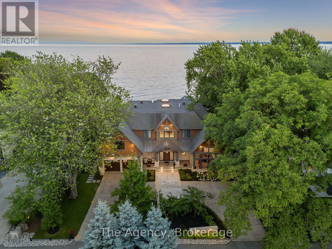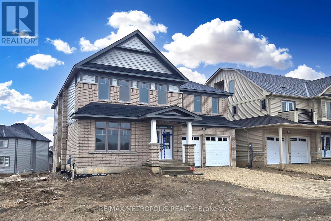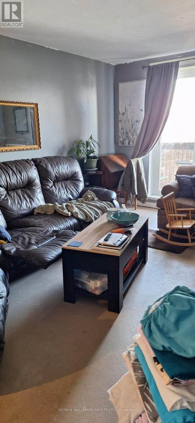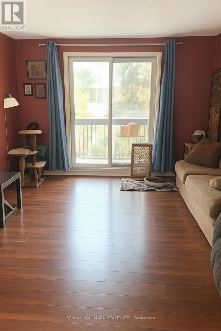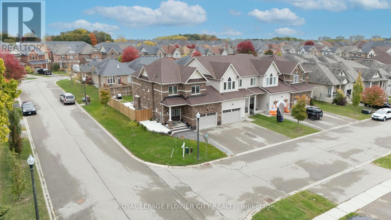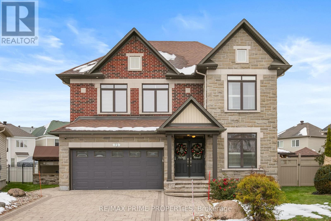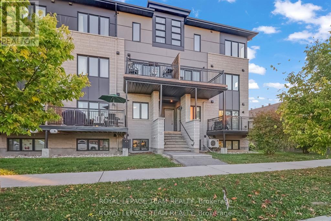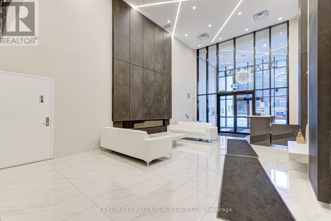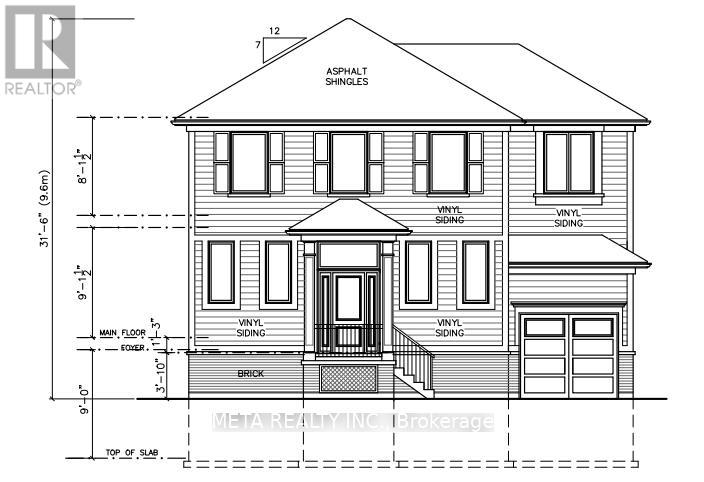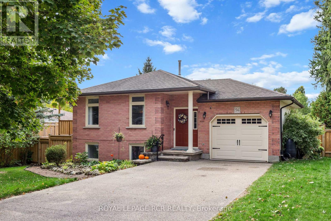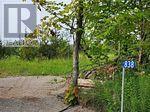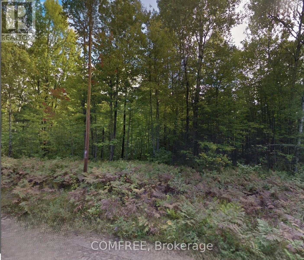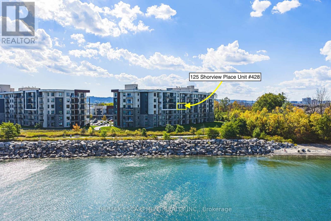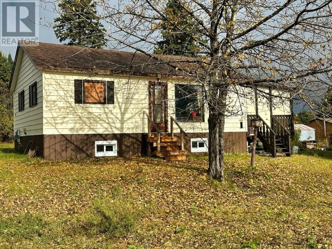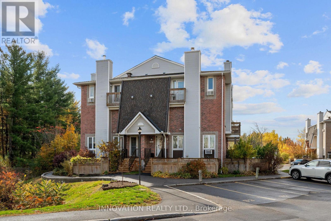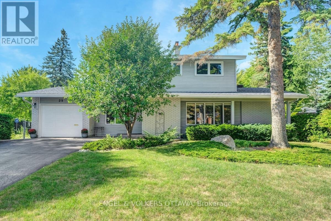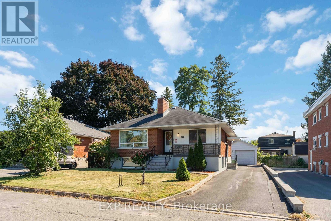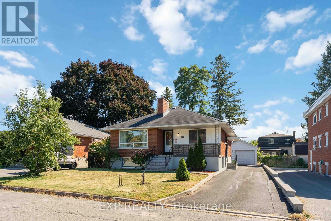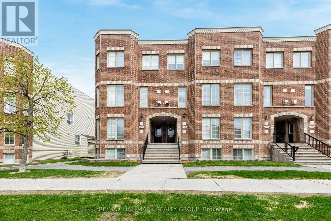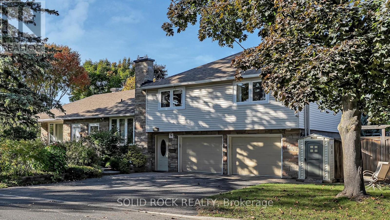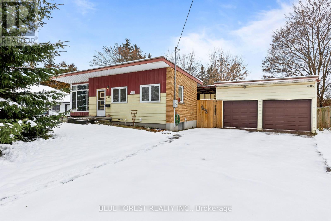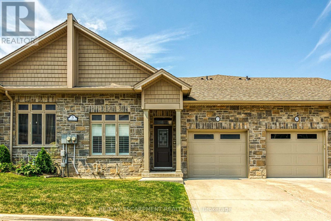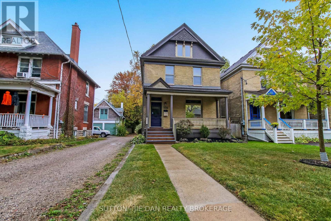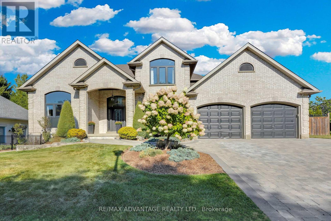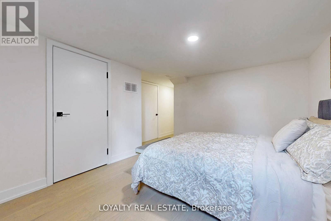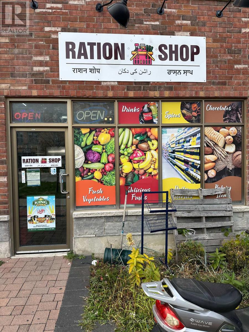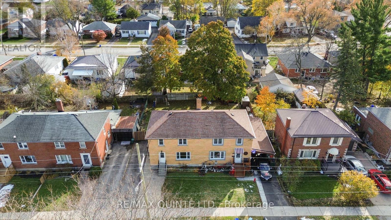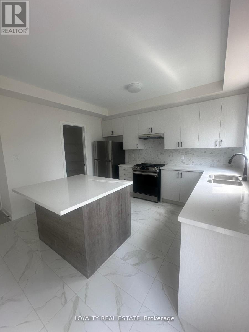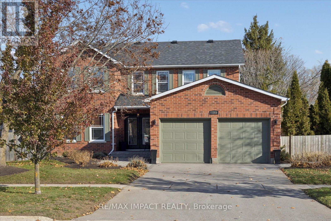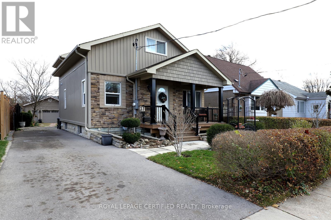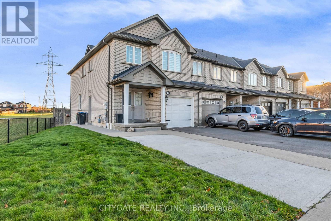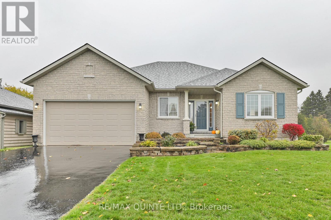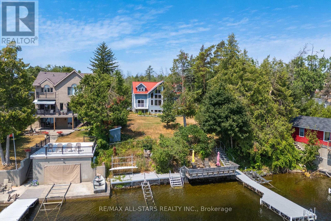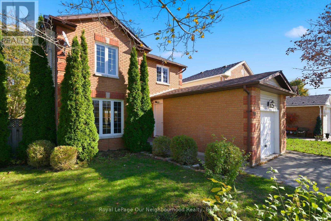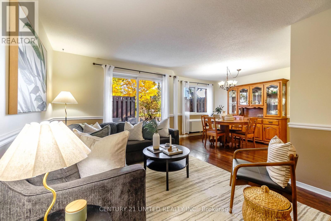389 Junction Road
Canfield, Ontario
Truly Irreplaceable & Masterfully designed 10 acre Canfield Country Estate offering Ideal equestrian set up, hobby farm, home based business, or those looking for the privacy & peacefulness that Country Living offers. This stunning property features 40’ x 40’ heated shop with infloor heat & woodstove, additional 24’ x 26’ garage, 30’ x 40’ barn with 2 horse stalls, heated tack room, & hay storage, 4 paddocks with “electrobraid” fencing, 120’ x 160’ outdoor sand riding ring, & exquisitely updated 5 bedroom, 2 bathroom 2 storey home. Incredible curb appeal with wrap around covered porch, vinyl sided exterior, ample parking, 3 separate driveway accesses, multiple varieties of fruit trees, greenhouse, chicken coop, AG pool, hot tub, & covered back porch with pergola overlooking calming country views. The gorgeous interior includes approximately 3000 sq ft of distinguished living space highlighted by an open concept main floor layout, eat in kitchen with custom cabinetry, formal dining area, large living room overlooking backyard, 4 pc bathroom, desired MF laundry, & welcoming foyer / mud room. The upper level features 4 spacious bedrooms including primary bedroom with ensuite. The finished basement includes large rec room, 5th bedroom, storage, & roughed in bathroom. Updates throughout include premium flooring, modern decor, fixtures, & lighting, wood beamed accents, & more! Conveniently located 30 mins South of Hamilton, 403, & QEW. Call today for your private viewing of this Irreplaceable Canfield home, property, & setting. Its more than just a home – it a Lifestyle & one that you deserve to Experience. (id:50886)
RE/MAX Escarpment Realty Inc.
1084 Winnifred Court
Innisfil, Ontario
Welcome to family friendly 1084 Winnifred Court. Pride of ownership with a long list of upgrades/renovations. This sun filled 3+1 bedroom is minutes to Innisfil beach park and all in town amenities. Entertain in your spacious kitchen or beautiful landscaped yard on the deck with sunrise/sunset views. Newer windows, aluminum roof, hardwood floors, updated kitchen, granite, bathrooms, finished basement, large driveway for parking. Here is your opportunity to get out of the city and embrace small town living. (id:50886)
RE/MAX Hallmark Chay Realty Brokerage
37 Ellen Street Street Unit# 511
Barrie, Ontario
Welcome to Nautica Condos in Barrie. This one bedroom has stunning South-East facing view. Your balcony overlooks Centennial/Beach Park and the blue waters of Kempenfelt Bay. Plenty of room to entertain guests after a day at the beach. Residents of Nautica Condos will also enjoy social gatherings, game nights. Building amenities include, indoor pool, hot-tub, sauna, fitness center, party rooms, visitor suites & parking. Perfect location/lifestyle for the busy professional or one looking for care free living. Welcome aboard. (id:50886)
RE/MAX Hallmark Chay Realty Brokerage
275 Broward Way Unit# 60
Innisfil, Ontario
Live everyday like it's Friday!!! Friday Harbour is a stunning waterside community that gives a one of a kind experience for homeowners, guest and visitors. Are you a Golfer? Join the Nest. Nature Lover? Enjoy 7km of nature paths through the 200 acres of nature reserve. Water Enthusiast? The Marina (approx. 40 acres) & Harbour Master building, sandy beach, pools, playground, tennis court, basketball court, beach volleyball, winter sports and festivals......,Friday Harbour shuttle service. The Boardwalk has many shops, restaurants, groceries, LCBO and many activities/events on the main pier. FH offers all season activities through the outdoor adventure center, exclusive Lake Club, wellness center and pool. Live year round or seasonally. (id:50886)
RE/MAX Hallmark Chay Realty Brokerage
68 Gadwall Avenue
Barrie, Ontario
Move in ready freehold townhouse with three bedrooms 1.5 bathrooms, fully fenced deep rear yard with no neighbours behind, located in Barrie's central south end minutes to amenities, transit and highway for easy commuting. . Excellent opportunity for first time home buyers, empty nesters or investors. (id:50886)
RE/MAX Hallmark Chay Realty Brokerage
467 Grove Avenue
Windsor, Ontario
Welcome to 467 Grove Ave, Windsor! This charming and versatile home is perfect for a young family, investor, or multi-generational living. Offering exceptional value and flexibility, this carpet-free home has been freshly updated with new luxury vinyl flooring and fresh paint throughout. The main floor features a spacious living room, a dining room that's been converted to an extra bedroom for added functionality, and convenient main-floor laundry. Upstairs, you'll find three generously sized bedrooms and a full bathroom. The finished basement, complete with a separate side entrance and an additional walkout to the backyard, makes this an excellent option for an in-law suite or potential rental unit. The lower level includes a large recreation room, a 5th bedroom or office, a kitchen area, 3 piece bathroom, and plenty of storage space. Outside, enjoy a fully fenced yard, a new deck, and a handy storage shed-perfect for outdoor entertaining and family fun. Centrally located near schools, parks, shopping, public transit, and all amenities, this property combines comfort, convenience, and great investment potential. Don't miss out-this move-in-ready home offers space, style, and endless possibilities! (id:50886)
Exp Realty
62 Peachleaf Lane
Norfolk, Ontario
Welcome to 62 Peachleaf Lane in beautiful Waterford - a modern, 2-year-old home that radiates pride of ownership from the moment you walk in. Lived in by one owner and completely carpet-free, this stunning 2storey home offers upgraded finishes, an airy layout, and the kind of natural light that instantly makes a space feel like "home." The main floor features a bright, open-concept design. The gorgeous kitchen will stop you in your tracks with quartz countertops, island, brand-new stainless steel appliances - including a gas stove. Step outside to your newly crafted outdoor oasis: a brand-new concrete patio and fully fenced yard - perfect for hosting and everyday living. California shutters throughout the home add style, privacy, and timeless elegance. A convenient powder room on the main level and direct access to the 1-car garage make day-to-day life effortless. Upstairs, you'll find two large bedrooms, each with its own private full ensuite bathroom, offering an ideal layout for families and guests. A 2-car driveway provides ample parking. Located in the heart of Waterford, this home offers more than just beautiful living space, it offers charm of a warm, welcoming community. Known for scenic trails, serene lakes, local shops, and that small-town feeling buyers are searching for. Peaceful, friendly, and growing, Waterford is the kind of place people fall in love with. Modern. Bright. Immaculately maintained. 62 Peachleaf Lane is a turnkey opportunity in a market where quality and comfort matter more than ever. Move right in and enjoy the lifestyle you've been waiting for. (id:50886)
Royal LePage Terrequity Realty
1009 - 15 Queen Street S
Hamilton, Ontario
Experience upscale living on the 10th floor at Platinum condominiums. A modern, new standout building in downtown Hamilton. This suite features 2 bedrooms, 2 bathrooms, open concept living area that opens to a balcony with views of the city and the lake. The open layout maximizes light, ideal for entertaining and relaxation, offering a blend of elegance and functionality with 9-foot ceilings and high end, modern laminate flooring. The kitchen includes ample cabinetry, stainless steel appliances, quartz counters, and an island seating four. The primary bedroom boasts a luxurious ensuite with a large shower, while the second bedroom has ample closet space near a full bathroom. Located in the bustling downtown area, you are just steps from pubs, cafes, restaurants, and essential services, as well as the Hamilton GO Centre and the upcoming LRT. The location is also minutes from McMaster University, Mohawk College, St. Josephs Health Centre, and the 403 highway. Amazing Facilities like Roof Top Patio, BBQs, Party Room/Meeting Room and Gym. HYDRO IS THE ONLY UTILITY. (id:50886)
Century 21 Miller Real Estate Ltd.
136 Dunrobin Lane
Grimsby, Ontario
Welcome to 136 Dunrobin Lane, In beautiful Grimsby on the Lake! Within minutes walking distance to the lake. This magnificent 2018 Marz Home is an absolute show stopper! Featuring wonderfully sized bedrooms, over 3000 square feet of living space and many builder upgrades throughout the home. Enjoy your large and elegant kitchen with white cabinetry, quartz countertops, top of the line appliances, custom herringbone style marble backsplash, huge pantry (id:50886)
Icloud Realty Ltd.
468 Wedgewood Drive
Oakville, Ontario
Exquisite custom build in Oakville's beautiful Morrison area. Offering almost 5,000 sq ft of luxury living space with 4+1 bedrooms & 4 baths, this is the perfect family home, just a short walk to OTHS. Meticulously maintained with over $400k spent on recent updates inside & out, including a spectacular lower level completed by Parkyn Design with kitchenette, rec room, 5th bedroom & 3 pce bath. On the main level - formal living & dining rooms, Braams built, open concept kitchen to cozy family room & walk-out to the very private rear yard with covered gazebo, ideal for dining & outdoor entertaining. The 2nd floor with retractable skylight provides ample natural light leading to a spacious primary suite with vaulted ceiling, separate dressing area with his & hers walk-in closets & 4 pce ensuite. The large 2nd bedroom has a 3 pce ensuite, while the 3rd & 4th bedrooms share a 3 pce ensuite. Besides the luxurious lower level living areas, you will also find ample storage rooms. The oversize 2 car garage has a large loft on 1 side, with a high ceiling pre-wired for a car lift on the other. This beautiful home is fully equipped with a Control 4 sound system, security cameras, & irrigation system front and back. Conveniently located in one of Oakville's most desirable areas, with easy access to all major highways, GO train, downtown Oakville, & Pearson International Airport. This is a must see opportunity. (id:50886)
Engel & Volkers Oakville
1 - 220 Farley Road
Centre Wellington, Ontario
Beautiful Two Storey End unit Townhouse like Semi, like new hardly lived in, New Storybrook Subdivision in Beautiful Fergus, Bigger than some of the detached houses and that too at much lower price and full double garage as well.Prestine condition, Seeing is Believing, Very spacious 2100 sqft, with Three Big Bedrooms, Three Washrooms and Full size Double Garage.. Stunning layout with 9ft Ceiling as you enter. On the right is Living/Dining combo and on the left is Wide Staircase up. Moving forward you have Beautiful open concept Upgraded Kitchen with Tall White Cabinetry, Two tone Kitchen with light grey island, SS Appliances. Huge island faces Breakfast area and open concept Family room with Gas Fireplace and Walk out to the Fenced Patio. Laundry room on the main floor and entrance to Double Garage from inside. Upstairs you have Huge primary Bedroom with 5pc ensuite and huge W/I Closet, Two spacious bedrooms and another Full washroom.Lots of extra Windows and abundant Sunshine. Great practical Layout. Extra Visitor's parking right in front of the Garage. AC already installed. Upgraded premium brick house, Beautifully staged. Huge Unfinished Basement presents endless opportunities for future expansion. Photos won't do justice, you have to come and see it as its beautifully staged . Just 5 min drive to Wallmart, Home hardware, Canadian tire, Freshco, Lcbo, downtown Fergus , Restaurants, New Hospital , Beautiful Elora and other amenities. New elementary school already opened in September 2025. (id:50886)
Homelife Superstars Real Estate Limited
140 Secord Lane
Burlington, Ontario
The Haven. A rare waterfront estate on a private laneway in South Burlington. Set on nearly of an acre with 103 ft of shoreline and full riparian rights, this property offers privacy, direct lake access, 11,417 Sq ft of living space and a lifestyle that feels like a luxury resort without leaving home. Inside, the lake takes centre stage. Floor to ceiling windows in the great room frame the view, anchored by 22-foot ceilings, a dramatic full-height stone fireplace, and a skylight that floods the space with light. A second living room provides another place to unwind, while a private office with 18-foot beamed ceilings and a stone feature wall inspires focus. Designed by architect David Small and built by Rock Cliff Custom Homes, this home is a masterclass in craftsmanship and elegance.Details like radiant heated floors throughout and a heated driveway ensure year-round comfort.Three outdoor terraces extend the living space.One includes a full outdoor kitchen with built-in BBQ, fridge, and bar sink; another is heated and screened for cooler nights.An additional custom stone patio sits at the waters edge.The backyard is a showstopper.An infinity edge pool appears to spill into the lake, while a private tennis court adds to the resort feel.Inside the kitchen features a large quartz island, Sub- Zero, Miele, and Wolf appliances, and custom cabinetry.A generous mudroom and main-floor laundry offer everyday function.Upstairs are four bedrooms, each with its own ensuite.The primary suite enjoys panoramic lake views, a spa-like ensuite, and a custom dressing room with center island.A second laundry room is also on this level.The walk-out lower level includes a lounge and bar, wine cellar, golf simulator, gym with lake views, sauna, tiered theatre, guest suite, and 3 additional bathrooms.An oversized 4-car tandem garage completes the home.Just minutes to downtown Burlington and a short drive to Toronto and Niagara, this is lakeside living without compromise. Luxury Certified (id:50886)
RE/MAX Escarpment Realty Inc.
RE/MAX Escarpment Realty Inc.
The Agency
107 Rea Drive
Centre Wellington, Ontario
Discover your dream home nestled in the heart of Fergus, Ontario! This stunning detached house offers an impressive 5 bedrooms and 4 washrooms, providing ample space for your family to grow. The primary bedroom serves as your personal oasis, featuring his and her closets and a luxurious ensuite bathroom, ensuring utmost comfort and privacy. Each bedrooms boasts its own ensuite and walk-in closet, providing convenience and individuality to every member of the household. (id:50886)
RE/MAX Metropolis Realty
401 - 2 Chittim Road
Chatham-Kent, Ontario
Spacious and Well-Designed Two-Bedroom Condo in Small-Town Setting. Fantastic opportunity for first-time buyers or investors! This bright and spacious two-bedroom unit offers a smart, functional layout with a private balcony and in-suite laundry. Enjoy secure building access, ample paved parking, and all-inclusive maintenance fees covering water, heat, and hydro-providing affordable and worry-free living. Conveniently located near Highway 401 and downtown Chatham, this condo is in the welcoming community of Blenheim. Nearby amenities include shopping, schools, churches, a public pool, and both senior and youth centres. Investment potential with positive cash flow. Note: 48 hours' notice required for showings due to tenant occupancy. Unit#401 (id:50886)
RE/MAX Hallmark Realty Ltd.
205 - 2 Chittim Road
Chatham-Kent, Ontario
Welcome to this very spacious and well-laid-out 3-bedroom condo unit, located in a well-maintained boutique building. Perfect for first-time buyers or investors looking for an affordable opportunity in the growing town of Blenheim. Enjoy convenient in-suite laundry and easy access to Hwy 401 and downtown Chatham. Close to shopping, schools, churches, community pool, and both senior and youth amenities. Don't miss this chance to own an affordable property with great potential!48 hours' notice required for showings due to tenant occupancy. Unit # 205. (id:50886)
RE/MAX Hallmark Realty Ltd.
244 Palmer Lane
Woodstock, Ontario
Stunning End Unit 3 bedrooms and 3 washrooms Free-Hold Townhouse With No Side Walk ,Bright and Spacious , Only Attached By Garage on One Side . The Dream of First time home buyers & Investors. This gem boasts a spacious layout filled with natural light. Situated on a large corner lot, it offers the privacy and feel of a detached home, blending peace and quiet with convenient access to all city amenities. Recently upgrated kitchen , washrooms and floor. no carpet in house, quards counter tops. located on a quiet street and Conveniently Located in Close to Restaurants Shopping Walmart, Few Min Drives Hwy 401, Schools, Parks , Hospital and Toyota Woodstock Plant. (id:50886)
Royal LePage Flower City Realty
72 Branthaven Street
Ottawa, Ontario
Stunning Minto model home on a premium *pie shaped lot with a beautifully landscaped backyard featuring a pool, hot tub, gazebo, and private playground. This 6-bedroom, 4-bathroom home offers over *3,200 above ground sq. ft.* of upgraded living space. The kitchen includes stainless steel appliances, a gas cooktop, double wall oven, quartz countertops, a large island, and an eat-in area. The main floor offers hardwood flooring, formal living and dining rooms, a family room with a stone-accented gas fireplace, a den/office, a large tiled foyer, and a spacious mudroom. The second floor includes a primary suite with walk-in closets and a spa-inspired ensuite with double sinks, a soaker tub, and a walk-in shower, along with generously sized additional bedrooms. The finished lower level features a three-way stone-wrapped gas fireplace, a wet bar with wine and beer fridges, a recreation area, a bedroom, and a 3-piece bathroom. Additional features include California shutters, pot lights, floor-to-ceiling doors, and an iron-spindle hardwood staircase. **Included in rent: pool maintenance, lawn maintenance, snow removal** Occupancy: January 1st 2026. (id:50886)
RE/MAX Prime Properties
C - 440 Via Verona Avenue
Ottawa, Ontario
Welcome to this modern two-storey condominium situated in a highly sought-after neighbourhood, close to schools, parks, and just a short drive from the Barrhaven Marketplace Plaza. The open-concept main floor offers a sleek kitchen with stainless steel appliances, a cozy dining area, and a bright living room with patio doors leading to a spacious deck, perfect for entertaining or relaxing outdoors. A convenient two-piece bathroom completes this level. Upstairs, you'll find two generous bedrooms filled with natural light. The primary bedroom is impressively big, while the second bedroom is equally inviting. A beautiful three-piece bathroom and a laundry cupboard provide both comfort and convenience. With its modern design, functional layout, and ideal location, this home won't last long. (id:50886)
Royal LePage Team Realty
1009 - 15 Queen . Street S
Hamilton, Ontario
Experience upscale living on the 10th floor at Platinum condominiums. A modern, new standout building in downtown Hamilton. This suite features 2 bedrooms, 2 bathrooms, open concept living area that opens to a balcony with views of the city and the lake. The open layout maximizes light, ideal for entertaining and relaxation, offering a blend of elegance and functionality with 9-foot ceilings and high end, modern laminate flooring. The kitchen includes ample cabinetry, stainless steel appliances, quartz counters, and an island seating four. The primary bedroom boasts a luxurious ensuite with a large shower, while the second bedroom has ample closet space near a full bathroom. Located in the bustling downtown area, you are just steps from pubs, cafes, restaurants, and essential services, as well as the Hamilton GO Centre and the upcoming LRT. The location is also minutes from McMaster University, Mohawk College, St. Josephs Health Centre, and the 403 highway. Amazing Facilities like Roof Top Patio, BBQs, Party Room/Meeting Room and Gym. Hydro is the only utility. (id:50886)
Century 21 Miller Real Estate Ltd.
32 West Street N
Thorold, Ontario
45'x 57' LOT - R2 ZONING - SURROUNDED BY NEW BUILDS - MINUTES TO BROCK UNIVERSITY & PEN SHOPPING CENTRE. (id:50886)
Meta Realty Inc.
56 Wilson Crescent
Centre Wellington, Ontario
** OPEN HOUSE SATURDAY NOVEMBER 22 from 11AM-1PM** Welcome to this beautifully maintained raised bungalow nestled on a quiet crescent, just steps from local amenities in charming Elora. Situated on a large fenced lot, this property is steps from the Elora cataract trail and bike path. This home exudes warmth and pride of ownership throughout, with elegant crown molding accenting the main living spaces and a bright, functional layout designed for family living.The main level offers three bedrooms (one bedroom conveniently features the second laundry) and a tastefully updated 4-piece semi-ensuite featuring porcelain tile flooring, a tiled bath surround, and a granite-topped vanity. Enjoy vinyl plank flooring in the principal rooms and a walkout from the dining area to a large deck with an open pergola perfect for outdoor dining and relaxation.The lower level presents an excellent opportunity for an in-law or multigenerational living. Complete with a kitchenette, spacious recreation room, gas fireplace, separate laundry area and a ground-level walkout to the beautifully landscaped backyard with flagstone patio and fire pit. Outdoors, the fenced yard provides plenty of space for family enjoyment and features an above-ground saltwater pool with a sand filtration system, ideal for summer fun and entertaining. Additional highlights include an attached insulated single-car garage, double-wide concrete driveway for ample parking. Numerous thoughtful updates including a new upper level electrical panel & separate meter (2024), new heat pump (2024) and owned tankless water heater (2024) .This exceptional home offers the perfect blend of comfort, functionality, and style in a family-friendly neighbourhood a true gem you wont want to miss! (id:50886)
Royal LePage Rcr Realty
838 Harold Road
Stirling-Rawdon, Ontario
Property is selling under power of sale. 14.1 acre vacant land lot just north of Stirling and South of Marmora. Hydro at road. Build your dream home, hobby farm or vacation spot. Short drive to hospital, schools and shops, highway 401. VTB may be available. (id:50886)
Century 21 Red Star Realty Inc.
Head Con A Pt Lot 10
Head, Ontario
Prime 3-Acre Vacant Residential Lot in Head, Clara & Maria Township. Discover the possibilities with this beautiful 3-acre parcel of vacant residential land located in the peaceful Township of Head, Clara & Maria. Nestled in a natural setting, this lot offers 421 ft of frontage and 301 ft of depth, providing ample space for your dream home, seasonal retreat, or future investment. The property is set in a rural environment surrounded by nature. This lot is classified as Residential offering a rare opportunity to enjoy privacy and space while still being within reach of the region's forests, and lakes. Property sold as is where is. This lot offers an affordable way to secure acreage in a tranquil part of Ontario - ideal for those seeking peace, investment potential, or a connection to nature. (id:50886)
Comfree
428 - 125 Shoreview Place
Hamilton, Ontario
This 1 Bed + Den condo offers a modern, open-concept layout with upgrades throughout and an unbeatable spot right along the water. Floor-to-ceiling windows let in tons of natural light and frame stunning views of Lake Ontario, whether you're in the kitchen, living room, or bedroom. The interior is sleek and stylish with a neutral colour scheme, oversized porcelain tile, 9' ceilings, and no carpet just clean, modern finishes like quartz counters, a chevron-tiled backsplash, soft-close cabinets, and stainless steel appliances. The kitchen also includes a large island, deep fridge cabinet, smooth-top stove, and Moen pull-down faucet a solid setup whether you cook a lot or just like the space to entertain. Theres a flexible den space too, perfect for working from home or hosting guests. Step out onto your private balcony to enjoy morning sunrises or an evening glass of wine with nothing but clear lake views ahead. This unit is part of the Sapphire Condos community, backing onto a waterfront trail and private beach that connects to the 8km Hamilton lakeside path ideal for biking, walking, or just getting outside. Amenities include a rooftop patio, gym, party room, secure bike storage, underground parking, and in-suite laundry. Heating and cooling are via energy-efficient geothermal. You're minutes from the QEW, LINC, and the new GO station for easy commuting, and close to local wineries, restaurants, and shopping when you want to unwind. If you're looking for easy, modern living right on the water, this is it! (id:50886)
RE/MAX Escarpment Realty Inc.
86 Front St
Nipigon, Ontario
Charming Bungalow in the Heart of Nipigon! Well cared for and move-in ready, this 2+2 bedroom bungalow sits on a large, private corner lot just steps from all amenities in the friendly town of Nipigon. Featuring a warm oak eat-in kitchen, spacious primary bedroom, and a finished lower level with two additional bedrooms, a workroom, and a partially completed bathroom, this home blends comfort and practicality. Numerous updates include a hi-efficient natural gas furnace (2021), new front stairs (2021), updated 100-amp breaker panel, shingles (2019), and beautiful hardwood and vinyl flooring installed in 2022. A large covered back deck overlooks the private backyard and could easily be screened in for relaxing outdoor living. With two sheds and a private driveway, this property offers great functionality and charm. Nestled in Nipigon, Ontario -known as the community at the top of Lake Superior - residents enjoy small-town living surrounded by natural beauty, a rich history tied to fishing and forestry, and easy access to endless outdoor adventures along the Nipigon River and nearby trails. Visit www.century21superior.com for more info and pics. (id:50886)
Century 21 Superior Realty Inc.
8 - 5 Timberview Way
Ottawa, Ontario
This spacious 2-bedroom, 3-bathroom townhome offers incredible potential for those looking to invest, renovate, or step into homeownership. Located in a quiet enclave of Bells Corners, Unit 8 is part of a well-managed condo community with direct access to NCC trails and nearby amenities. Ideal for flippers or value-seeking buyers this unit is turnkey - move in tomorrow! One parking space included with visitor parking available for guests. Located minutes to shopping, schools, transit, and highway access, this condo is well located close to everything you need. Whether you're a first-time buyer eager to build equity or an investor looking for your next project, this property offers location, space, and upside! (id:50886)
Innovation Realty Ltd.
29 Qualicum Street
Ottawa, Ontario
Welcome to this spacious 4-bed, 3-bath home located in the sought-after neighbourhood of Qualicum. Beautifully maintained by its long time owner, this home is your chance to reside on one of the community's most desirable streets. A true mid-century gem, the TS-1 floorplan by Teron, offers a functional layout - perfect for a growing family or professional couple. The main floor features a dedicated home office, as well as a formal living and dining room centred around a classic brick fireplace. Tall windows line the front of the home, overlooking the covered porch, while hardwood flooring flows seamlessly through the living spaces, including a separate den which leads to the backyard. The kitchen has been updated, offering ample counter and storage space along with an island and large eat-in area. Off the kitchen you'll find a mudroom with a 2pc powder room, closet space, and access to the garage. Upstairs, you'll find a spacious primary suite that includes an ensuite bath and large closets, while three other generously sized bedrooms and the main bathroom give plenty of space for your needs. The finished basement provides excellent additional living space and offers great potential to expand upon the current rec room. Perfect for a kids play space, home gym, and/or games room. The backyard has been extensively landscaped with beautiful perennial gardens and lush greenery giving a true sense of privacy. With updated infrastructure, this home offers an excellent opportunity for a family to put their own touches on this already stunning property. Ideally situated with easy access to Highway 417, Queensway Carleton Hospital, and surrounded by parks and greenspace, this home offers the perfect balance of convenience and tranquility. Take in community events at Nanaimo Park throughout the year, as well as the outdoor rink through the winter. Perfect for families looking to settle into this outstanding community! (id:50886)
Engel & Volkers Ottawa
506 Vernon Avenue N
Ottawa, Ontario
Rare Income-Producing Duplex with 4 Units. Prime Overbrook Investment! Welcome to 506 Vernon Avenue in Ottawa's desirable Overbrook/Castle Heights community, where opportunity meets versatility. This property is a legal duplex with two additional non-conforming studio units, giving you a total of four rental units generating $63,264 annually. The upper unit offers two bedrooms, a bright living and dining area, a 3-piece bath, and a cozy fireplace, while the lower level features a spacious one-bedroom suite. Two long-term studio tenants provide reliable passive income. With a finished basement, over 2,300 sq. ft. of living space, and a lot measuring 51' 111.2' (5,866 sq. ft.), there's room to grow and potential to further optimize. Additional highlights include a brick and vinyl exterior, parking for 5 vehicles, and inclusions such as a stove, fridge, dishwasher, microwave, washer, and dryer. Set in a mature neighbourhood with schools, parks, and shopping nearby, this property also offers easy access to Highway 417, OC Transpo, St. Laurent Shopping Centre, and downtown Ottawa. With R4UA zoning, the property not only delivers current cash flow but also holds exciting future development potential. Investor, this is a rare chance to secure a centrally located, income-producing property in one of Ottawa's most accessible inner-city neighbourhoods. Don't miss out, request the rent roll, expenses, and tenant profiles now! (id:50886)
Exp Realty
506 Vernon Avenue
Ottawa, Ontario
Welcome to 506 Vernon Avenue, a rare multi-unit opportunity in Ottawa's Castle Heights / Overbrook. This detached bungalow, built in 1960 on a 51 x 111.2 lot, combines versatility, strong rental income, and long-term investment potential. The property generates approximately $63,264 annually, offering an ideal scenario for investors. The main level features a bright two-bedroom unit with open living and dining space, a cozy fireplace, a full kitchen, and a three-piece bath. The finished lower level includes a one-bedroom unit plus two studio apartments, each with its own kitchen and bath, providing privacy and comfort for long-term tenants. Altogether, the property includes four kitchens, four bathrooms, and over 2,300 square feet of finished living space, allowing flexible living or income configurations. Additional highlights include five parking spaces, gas forced-air heating, central air conditioning, and included appliances: stove, refrigerator, microwave, dishwasher, washer, and dryer. The exterior features durable brick and vinyl siding, while R4UA zoning enhances multi-unit possibilities. Conveniently located just minutes from downtown Ottawa, this property is close to St. Laurent Shopping Centre, local cafes, schools, parks, and the Rideau River pathways. Transit options and Highway 417 provide easy city-wide access. With established rental income, multi-unit zoning, and a prime location, 506 Vernon Avenue is more than a home; it's a smart investment. Don't miss this unique opportunity to live, earn, and grow your portfolio. Book your private showing today! (id:50886)
Exp Realty
17 Columbus Avenue
Ottawa, Ontario
Welcome to 17 Columbus Avenue - a 3 bedroom + den, 3 bathroom freehold townhome tucked off North River Road, just minutes from Ottawa's best amenities, highway 417, downtown core/ByWard Market, cultural landmarks, the Rideau Sports Center & Tennis Club, the Adawe Crossing Bridge, and scenic pathways. This one-of-a-kind home offers the perfect balance of comfort and convenience. The driveway fitting 2 cars gives access to the attached garage and a pathway leads you to the front entrance, where a spacious foyer with powder room access sets the tone. Just a few steps up, the sun-filled living room features gleaming hardwood floors, patio doors opening to a walk-out deck and a double-sided wood-burning fireplace shared with the dining room bathed in natural light from the overhead skylight. The kitchen offers a practical layout with white cabinetry, tile backsplash, and new LED lighting. On the second level, you'll find two generous bedrooms, a full bathroom, and a versatile den with custom floor to ceiling built-in wooden library/office - perfect as a home office, reading nook, or easily converted into a 4th bedroom. A dedicated laundry room with a large storage closet completes this level. The top floor is reserved for the private primary retreat, complete with a 5-piece ensuite, spacious walk-in closet, and a sunny terrace with retractable awning. The basement provides direct garage access, a cedar closet, and a workshop/storage area. This freehold townhome is truly unlike any other and location can't be beat - come visit today! (id:50886)
Royal LePage Integrity Realty
896 Longfields Drive
Ottawa, Ontario
Don't miss this incredible opportunity to own a charming townhome at an unbeatable value.Welcome to 896 Longfields Drive - a bright and beautifully laid out home in the heart of Barrhaven, offering comfort, space, and convenience for modern living.Step inside and you're immediately welcomed by a warm, functional kitchen that features plenty of cabinetry with rich wooden doors and a cozy eat-in area. Two large windows, nearly stretching from floor to ceiling, fill the space with natural light, making it the perfect spot to enjoy your morning coffee. Just off the kitchen is a handy powder room for guests.The main floor opens up to a spacious living and dining area, where a gas fireplace adds a cozy focal point and large windows invite sunlight to pour in throughout the day. Patio doors lead you to a nice outdoor sitting area ideal for relaxing or entertaining on warm evenings. The open-concept layout connects the living and dining rooms seamlessly, giving the entire space a welcoming, airy feel.Head downstairs and you'll find two generously sized bedrooms. The primary bedroom features a large closet and its own ensuite bathroom, offering privacy and comfort. The second bedroom is equally inviting, with stylish pot lights, lots of room, and a bright window that brings in the sunshine. A third full bathroom is also located on this level, along with the laundry area for added convenience.Outside, enjoy your patio space perfect for summer evenings or a quiet weekend retreat. 2 designated parking spots & additional visitor parking offer added convenience.This home is located just minutes from beautiful parks, wooded trails, public schools, and is close to shopping malls, restaurants, and daily conveniences everything you need is right at your doorstep. Whether you're a first-time buyer, investor, or looking to downsize, this unit offers a fantastic opportunity to own in one of Barrhaven's most desirable areas *Some images have been virtually staged (id:50886)
RE/MAX Hallmark Realty Group
471 Tillbury Avenue
Ottawa, Ontario
Nestled in one of Ottawa's most desirable neighbourhoods, this beautifully maintained 5-bedroom split-level home offers space, versatility, and timeless charm. Ideally located within walking distance to Broadview Public School, Nepean High School, and Notre Dame Catholic High School, it's the perfect setting for a growing family. Inside, the main level welcomes you with a bright, open layout featuring a spacious kitchen, formal dining room, cozy family room with fireplace, and a convenient home office. Upstairs, you'll find four generously sized bedrooms and a family bath, providing plenty of room for everyone. A few steps down, discover a private fifth bedroom complete with its own ensuite and separate entrance, ideal for guests, a home business, or multi-generational living. The lower level offers a large laundry area, expansive recreation room, and ample storage space, while the fully insulated two-car garage adds everyday convenience. Step outside to your backyard paradise, a tranquil retreat featuring mature trees, a full Rain Bird irrigation system, and a screened 3-season porch where you can unwind and enjoy nature in complete privacy. This exceptional property combines comfort, functionality, and location, a true opportunity to live in one of Ottawa's most established and family-friendly communities (id:50886)
Solid Rock Realty
265 Clarke Road
London East, Ontario
Step inside this charming 2-bed, 1-bath home and you'll immediately feel the personality and architectural flair that make it truly one-of-a-kind. Through the front door you are welcomed into the open concept living room, kitchen area. The spacious living room is a standout feature, showcasing a cozy wood fireplace with stone accent wall and an eye-catching, retro ceiling light feature that adds a unique design touch. Massive front windows flood the space with natural light, highlighting the warm wood tones and inviting atmosphere. The kitchen offers plenty of counter space and white cabinetry, offering tons of storage. Downstairs, the finished basement extends your living space-perfect for a rec room, home office, or hobby area. Sitting on a generous FULLY FENCED lot, this property offers lots of outdoor space, plus an oversized detached 2-car garage with room for vehicles, tools, or a workshop. Architecturally interesting and packed with personality. (id:50886)
Blue Forest Realty Inc.
907 - 179 George Street
Ottawa, Ontario
Check out The East Market, one of Ottawa's best spots for hard-loft condos! This large west-facing 2-bedroom unit has exposed concrete ceilings, hardwood floors, and an open living/dining area with an open balcony for stunning views of the Market and Parliament. Floor-to-ceiling windows fill the space with natural light. The condo has been updated with all new appliances, new kitchen counters, sink and faucet, a built-in microwave, stacked washer/dryer, and a new vanity and toilet. Carpet was removed and replaced with new flooring, plus both bedrooms have new sconces. There's also new ceiling lighting and updated wiring in the living room for easy TV setup. The primary bedroom features a Jack-and-Jill ensuite and a walk-in closet. The second bedroom is flexible, great for a home office, den, studio, or guest room, and also has lots of closet space. One underground parking spot is included. The building offers awesome amenities: a large gym, party room with terrace and BBQs, games room, and plenty of visitor parking. Rent covers all utilities (except wifi and cable). (id:50886)
Exp Realty
7 - 5 Old Hamilton Road
Norfolk, Ontario
Stunning 2019 blt bungaloft sit. in upscale Port Dover townhouse complex near all popular amenities. Ftrs 1464sf living area, 1076sf WO basement & 260sf garage -incs kitchen sporting island, quartz counters, tile back-splash & SS appliances, Great room boasts vaulted ceilings, n/g FP & sliding door balcony WO enjoying inner harbor/lake views, primary bedroom ftrs WI closet & 3pc en-suite, bedroom/office, 2pc bath, MF laundry & garage entry. Loft bedroom ftrs picture window, n/g FP, WI closet & 4pc en-suite. Lower level incs family room w/patio door WO & rough-in bar/kitchen plumbing, bedroom, 3pc bath, security room, storage & utility room. Extras - matte finished eng. hardwood flooring, 9ft MF ceilings, conc. drive, n/g furnace, AC, HRV, C/VAC, 2 n/g BBQ hook-ups & Cali shutters. Incs $179.03 p/month common element/road maintenance fee. (id:50886)
RE/MAX Escarpment Realty Inc.
335 St James Street
London East, Ontario
Welcome to Old North! This stunning, fully renovated and professionally designed dream home sits in the heart of one of London's most desirable neighbourhoods. Walking distance to Top ranked schools London Central SS & St George's PS. 2228 SqFt above grade, 3 bedrooms, 2.5 bath. The loft has extra one bedroom and rec room excellent for home office or guest suite. Just steps from downtown's vibrant shops, restaurants, and parks - and minutes to Western University, Gibbons Park, the Thames River, and top-rated public and private schools.Blending timeless charm with modern luxury, this home's character has been beautifully preserved throughout its first-class renovation. The Chef's kitchen features a gas stove, an 8-foot granite island, a bar area with wine fridge, and French doors leading to a spacious private deck - perfect for entertaining. Ten-foot sliding barn doors open to an elegant dining room, while the inviting living room showcases a gas fireplace and custom built-ins.Upstairs, the bright primary suite offers a walk-in closet and stylish 4-piece ensuite. The main bath includes convenient laundry. The finished, temperature-controlled attic provides a fantastic bonus space - ideal as a rec room or a 4th bedroom with its own walk-in closet.The high, dry basement with separate rear entrance offers excellent potential for a granny suite or secondary unit. Hot water tank owned (2023), Basement updated insulation( 2024). Zoned for multiple uses. Excellent value! (id:50886)
Sutton - Jie Dan Realty Brokerage
6 Northumberland Road
London North, Ontario
You've been waiting to find that perfect move-in ready executive home on a double lot in prestigious Hunt Club Green and now is your chance. This custom built all brick 4 bed, 3.5 bath 4600+ sf home features an exquisite backyard getaway with a 3 level heated salt water pool, composite deck with glass rail, stone patio and a pretty cedar gazebo-topped seating area. The pool is thoughtfully positioned on the lot so that there is still tons of grassy area for kids and pets. With a double height porch and foyer, this home both makes a statement and feels welcoming at the same time. The main floor is exceptionally laid out with a generous home office/den, formal living and dining spaces and a family room open to the breakfast area and lovely chef's kitchen overlooking the pool area. The main floor laundry/mudroom is conveniently located off the garage. Going up the double staircase, you'll find all 4 spacious bedrooms including the incredible primary bedroom with its chic 5 piece ensuite and walk-in closet.The finished lower level is great for play and entertaining with a home theatre, pool table, 3 pc bath and a flexible bonus room for endless uses. An A+ location in north London close to parks, trails, excellent schools and plenty of shopping, restaurants and many other amenities. Too many updates to mention, so come and see for yourself! (id:50886)
RE/MAX Advantage Realty Ltd.
46 Monclova Road
Toronto, Ontario
Beautiful Contemporary Townhomes In Classic Lot With Backyard. Luxurious Townhouse W/ An Open Concept. Chefs Kitchen W/ Premium Quality Cabinetry, W/ Quartz Countertops, Engineered Hardwood Flooring Throughout, 9' Ceilings & Oak Staircase. 2 Bedroom 2 Full washroom basement and ground floor. **EXTRAS:** Quartz Countertops, Porcelain Sinks, Vinyl Sliding Doors, 200-amp service, and Appliances. Minutes To All Amenities Parks, Golf Course, TTC, Highway 401/400, Grocery Stores, Malls, Hospital, Pearson International Airport. (id:50886)
Loyalty Real Estate
2 - 144 Inspire Boulevard
Brampton, Ontario
Profitable and well-managed grocery store serving a loyal neighborhood . Offers fresh dairy, dry goods, snacks, and household items. Clean, organized interior with ample shelving and coolers. Opportunity to expand product lines or implement delivery services. Ideal for experienced operators or first-time buyers. All equipment, inventory, and training included in sale." (id:50886)
Homelife Superstars Real Estate Limited
329 Bridge Street E
Belleville, Ontario
This inviting 2-storey brick semi-detached home in Belleville's sought-after East End offers exceptional value with 4 parking spaces, a side entrance, and close proximity to schools, BGH, and everyday amenities. Inside, the main floor features a bright living room, a separate dining area with a walk-out to a rear deck and fully fenced yard, and a functional kitchen, along with a convenient 2-piece bathroom combined with laundry. Upstairs offers three generously sized bedrooms and a full 4-piece bathroom. The finished basement provides added living space with a large recreation room, an additional 3-piece bathroom, and ample storage. With its practical layout, excellent location, and room for the whole family, this home is an ideal fit for both end-users and investors seeking value in a prime area. (id:50886)
RE/MAX Quinte Ltd.
46 Monclova Road N
Toronto, Ontario
Beautiful Pre-Construction Contemporary Townhomes In Classic Lot With Backyard. Luxurious Townhouse W/ An Open Concept. Chefs Kitchen W/ Premium Quality Cabinetry, W/ Quartz Countertops, Engineered Hardwood Flooring Throughout, 9' Ceilings & Oak Staircase. Second and third floor is renting with separate entrance. (id:50886)
Loyalty Real Estate
1568 Fair Avenue
Peterborough, Ontario
Exceptional family home on Fair Ave. in West Peterborough! This bright and modern 2-storey brick home offers an open-concept main floor with great flow for entertaining, an updated kitchen, and beautiful hardwood throughout the two main levels. Four spacious bedrooms, four bathrooms, and two cozy gas fireplaces. The finished basement provides fantastic extra living space with a games room and a large rec room. Step outside to a private backyard oasis featuring a separately fenced 18' x 34' heated salt water inground pool - perfect for relaxing and summer gatherings. Located in a sought-after neighbourhood close to parks, schools, hospital, bus route and many amenities, this home truly stands out and checks all the boxes! (id:50886)
RE/MAX Impact Realty
37 Jessie Street
Brampton, Ontario
A Beautiful Fully Renovated & Upgraded Detached in The Heart of Downtown Brampton! Pride of ownership with stunning curb appeal and Over 2700 Sq Ft of living space! This meticulously maintained home features a main floor with a sun-filled family room, a large eat-in galley kitchen, A large bedroom and an oversized 4 piece bathroom. PLUS a large professionally completed addition that turned this previous bungalow into a 2 storey home! This 2018 addition boasts a dinning room & a living room that overlooks the landscaped backyard and a sunroom. The addition also highlights a 2nd floor primary suite, a 3 piece ensuite and a walk-in closet! From the primary suite you will find an amazing Bonus- An almost finished 23x27 ft loft!! The loft is already insulated with vapour barrier! Finish this space anyway you would like, another bedroom, a craft room, a play area, let your imagination go wIld! The basement highlights a large rec room, a 3 Piece Bathroom, laundry area and because the addition extends to the basement it provides a large den with 2 large windows and is awaiting your Imagination to finish it off! This oversized lot boats a 21x25 insulated garage that is heated with natural gas, an insulated garage door with a side jack operator, and its own electrical panel! This home is conveniently located steps to transit, schools and possess a real sense of community! (id:50886)
Royal LePage Certified Realty
151 Spicebush Terrace
Brampton, Ontario
Welcome to 151 Spicebush Terr, Absolutely Stunning Sun-Filled Spacious End Unit, Freehold Townhouse Boasting 3 Spacious Bedrooms And Upper Laundry With An Additional, Spacious Two Bedrooms In the Fully Finished Basement, Ideal Accommodation For An Extended Family, Along With 3.5 Bathrooms. This Home is Located In A Quiet, Family-Friendly Community With Access To Excellent Schools, Shopping, Parks, And 5 Minutes From Mount Pleasant Go Station. Bonus 5 Parking Spaces In Total! Do Not Miss This Move-In-Ready Gem. (id:50886)
Citygate Realty Inc.
5 Hickory Court
Brighton, Ontario
Welcome to this stunning R2000 bungalow, nestled in a serene cul-de-sac within Brighton's highly sought-after Forest Estates, just moments away from the picturesque Presqu'ile Bay. This immaculate home features a spacious driveway that provides ample parking, stone walkways, and a charming patio, all framed by beautifully landscaped grounds. The location of this property offers a peaceful and tranquil environment, perfect for those who appreciate nature. Step inside to discover an inviting, open-concept layout that seamlessly connects a large, thoughtfully designed, and updated kitchen, complete with a pantry, tasteful backsplash, and carefully chosen light fixtures, to the bright and airy dining and living areas. You'll appreciate the gorgeous flooring, vaulted ceilings, and a cozy gas fireplace, creating a warm and welcoming atmosphere. An abundance of windows floods the space with natural light, enhancing the home's inviting charm. The dining and living areas open to a lovely back patio, perfect for enjoying outdoor living. The spacious primary suite features a walk-in closet and an ensuite bathroom, providing a serene retreat. A versatile main floor den can serve as an office or a guest bedroom, while the conveniently located main bathroom ensures comfort for visitors. The bright lower level offers a cozy ambiance, featuring a sizable third bedroom, a three-piece bathroom, and a large family room complete with a sitting area, ideal for gatherings. Storage will never be an issue, thanks to a separate utility room and a generous storage/workshop area to accommodate all your needs. This home has been tastefully updated and decorated throughout, making it truly captivating. Don't miss the opportunity to fall in love with this beautiful sanctuary-you deserve to live in a place that feels like home. Come for a visit and stay awhile; this could be the perfect place you've been searching for! (id:50886)
RE/MAX Quinte Ltd.
9 Briar Street
Kawartha Lakes, Ontario
Welcome to your dream waterfront retreat on stunning Sturgeon Lake! Built in 2007, this beautifully designed 2-storey home offers 2,193 sq ft of open-concept living space on a 0.251 acre lot. With 4 bedrooms and 2 bathrooms, there's plenty of space for family and guests to relax and enjoy lakeside living. The main level boasts cathedral pine ceilings, floor-to-ceiling windows and bamboo flooring, all contributing to a bright and airy feel with spectacular views of the lake. The primary bedroom includes a walkout to the deck, making it the perfect spot to start or end your day with peaceful waterfront scenery. Upstairs, the second-floor family room overlooks Sturgeon Lake, offering a cozy and picturesque space to unwind. Outside, the property features a steel dock, a water bubbler system under the dock to protect during the winter months, and a storage shed beside the driveway for added convenience. Located on a private road with low annual road fees of approx. $100.00, this home offers both privacy and affordability. Whether you're swimming, boating or simply soaking up the sun, this lakeside home is your perfect escape in the Kawarthas, ideal as a year-round residence or seasonal getaway. (id:50886)
RE/MAX All-Stars Realty Inc.
719 Daintry Crescent
Cobourg, Ontario
THE PERFECT FAMILY HOME! Recently updated 3+1 bed, 3 bath on a large, premium corner lot (fully fenced) in a sought-after neighbourhood. Bright, open main floor w/ modern kitchen & a cozy gas fireplace, plus multiple walkouts to a massive wrap-around deck! Upstairs features 3 well-appointed bedrooms, a large primary bedroom with convenient ensuite, and additional 4pc bath. Finished basement features a rec room, workshop, and 4th bonus room, plus a separate side entrance-ideal for extended family or future income potential! Ready for a lifetime of memories. (id:50886)
Royal LePage Our Neighbourhood Realty
15 - 36 Champlain Crescent
Peterborough, Ontario
This gorgeous 3-bedroom, 3-bath, two-storey condo offers all the conveniences of home - without the maintenance. Nestled in the mature and quiet University Heights neighbourhood, you'll enjoy over 1,300 sq ft and easy access to trails, shopping, and all amenities. The bright and open-concept main floor features a welcoming living and dining area, a modern kitchen, and a walkout to your own private patio - perfect for morning coffee or a relaxing evening barbeque. A convenient 2-piece powder room and main floor laundry complete this level. Upstairs, you'll find three bright and spacious bedrooms, including a large primary suite with its own ensuite and walk-in closet. An additional 4-piece bath serves the other two bedrooms. Includes two parking spaces and a storage locker. A perfect choice for those seeking low-maintenance living in a peaceful, well-connected community. (id:50886)
Century 21 United Realty Inc.

