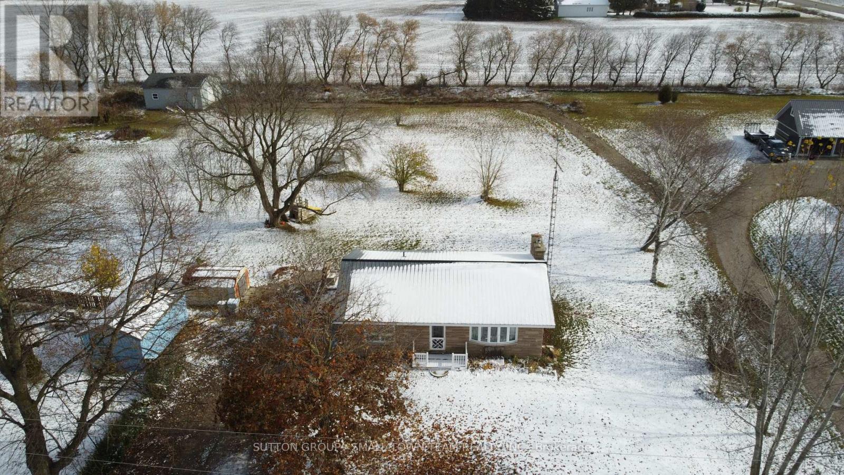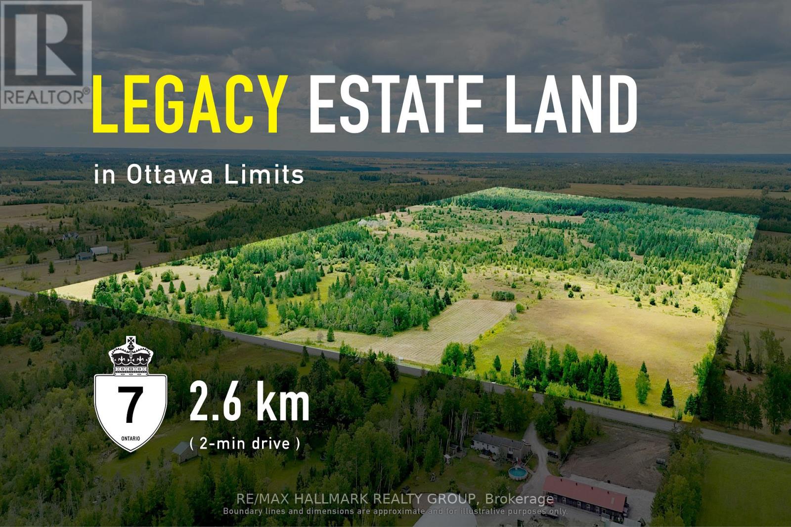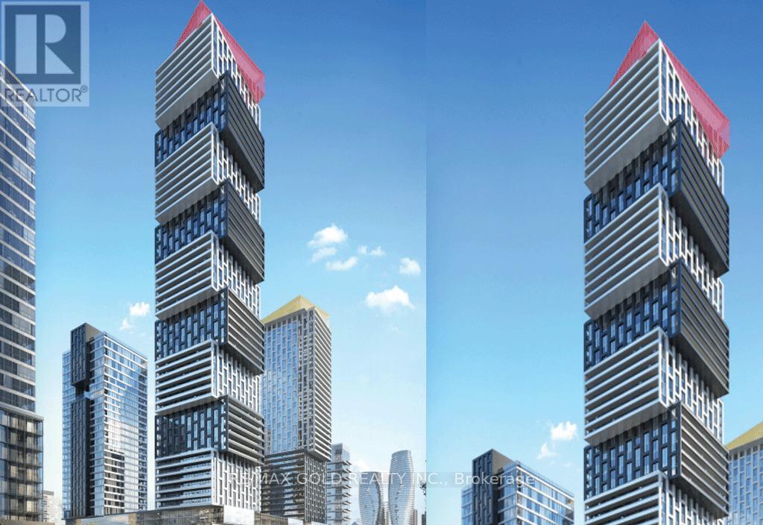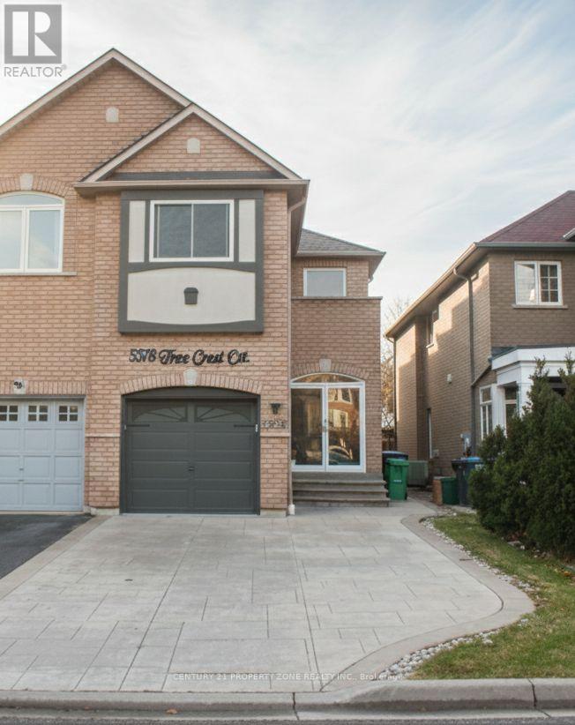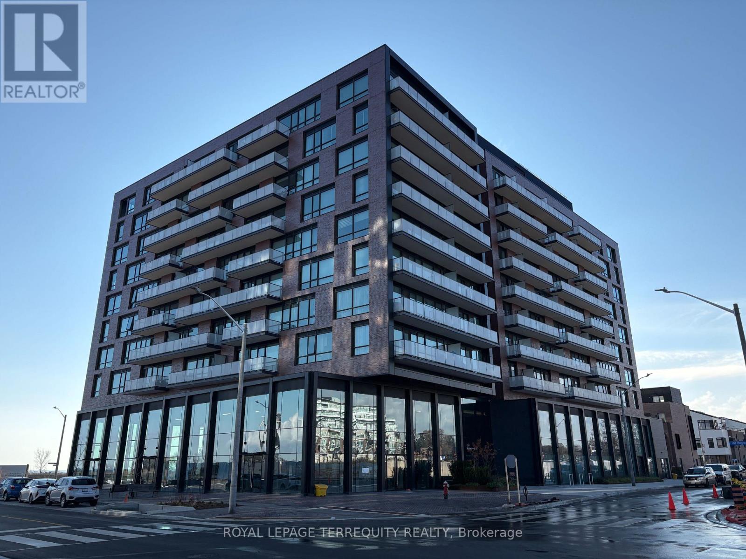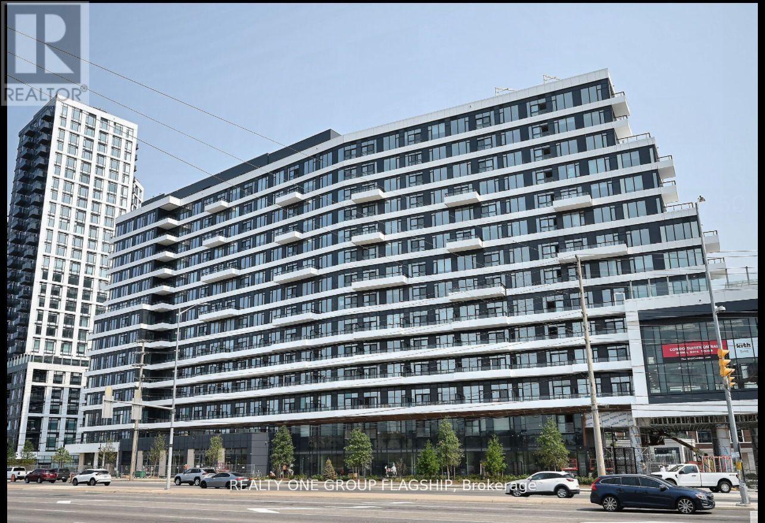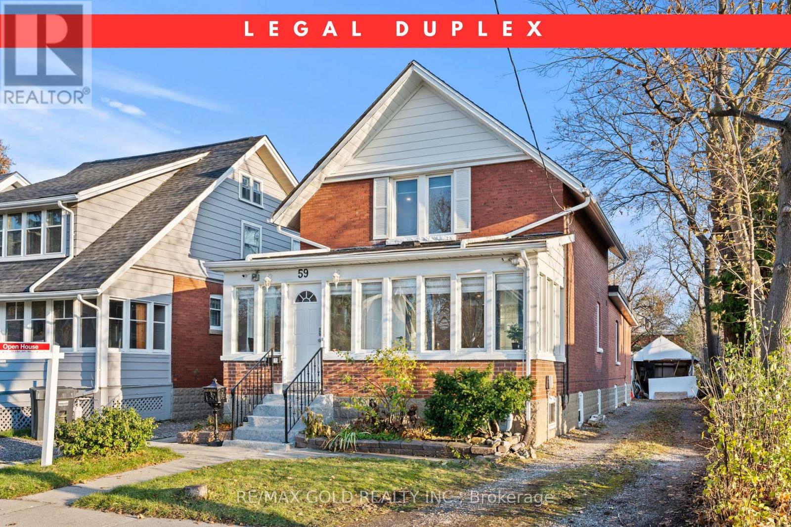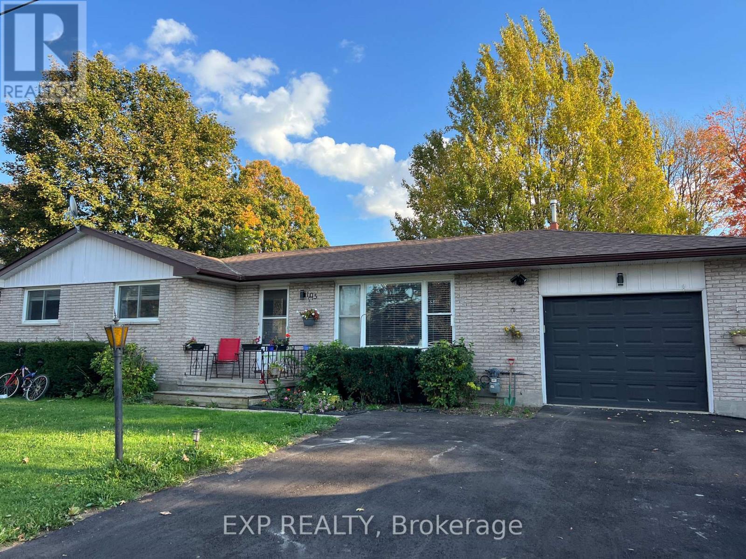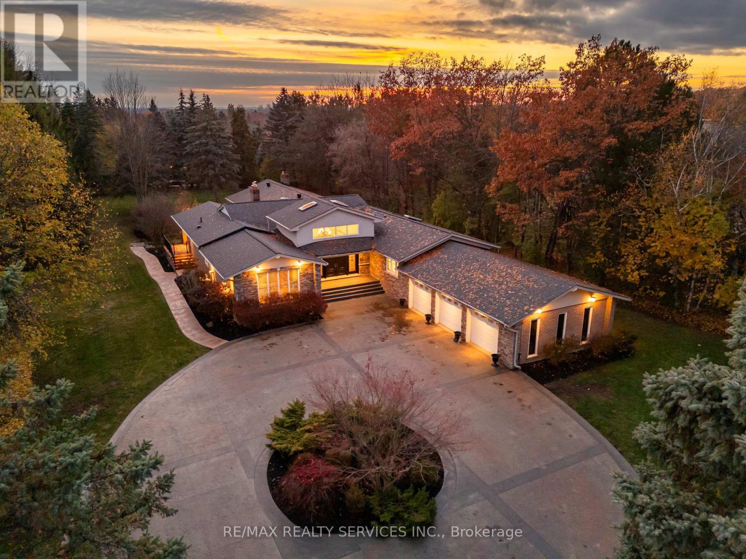00 Upper Dwyer Hill Road
Ottawa, Ontario
Located on Upper Dwyer Hill Rd in rural west Ottawa, this expansive 200-acre parcel offers a compelling blend of natural beauty, usable space, and long-term potential. With dry, mostly open terrain, year-round road access with hydro at the lot line, and 50 acres of mature red and white pine, the property is well-positioned for a variety of end uses. Currently used for equestrian trails, its ideal for those seeking land for recreation, farming, or the opportunity to build their forever home in a peaceful, private setting. In addition, the parcel presents potential for severance creating an option to offset future carrying costs through resale while retaining ample space for personal use. Located just 10 minutes from Stittsville, Kanata, Carleton Place, and Almonte, with convenient access to major highways, the site offers strong lifestyle and investment appeal. It also benefits from proximity to high-voltage transmission lines, presenting potential for renewable energy development. Zoned RU (Rural Countryside) with a wide range of permitted uses, this is a rare opportunity to secure versatile rural land in a steadily growing corridor. Brochure link can be found under Property Summary. (id:50886)
RE/MAX Hallmark Realty Group
69228 Corbett Line
South Huron, Ontario
Welcome to 69228 Corbett Line, a charming and well-built 1,142 sq ft bungalow set on an impressive 2.6-acre lot in the peaceful community of Corbett. Ideally located just minutes from Grand Bend, Exeter, and the shores of Lake Huron, this property combines the calm of country living with convenient access to nearby amenities. The home offers a comfortable main-floor layout featuring two bright bedrooms, a full bathroom, a generous living room with large window, and a functional eat-in kitchen with ample cupboards. The lower level provides high ceilings, large egress-sized windows, and a decorative fireplace-ready for future finishing to create additional living, hobby, or guest space. Outside, the property truly shines. A 25 28 ft. detached garage/workshop provides plenty of space for vehicles, storage, or projects, and a second driveway adds flexibility for parking or future accessory use. The expansive lot backs onto open farmland, offering a tranquil and private setting for outdoor enjoyment. Zoned R1, the property allows for a range of permitted uses including an additional residential units or a home occupation-making this a versatile investment for future development or multi-generational living (buyer to verify). Updates include a metal roof, newer windows and insulation, and upgraded furnace, electrical, and central air systems. With solid construction, modern mechanicals, and a fantastic lot size, this home presents a wonderful opportunity for anyone seeking space, flexibility, and long-term potential in a friendly rural setting. Come explore 69228 Corbett Line-a property with great fundamentals, room to grow, and endless possibilities. (id:50886)
Sutton Group - Small Town Team Realty Inc.
00 Upper Dwyer Hill Road
Ottawa, Ontario
Located on Upper Dwyer Hill Rd in rural west Ottawa, this expansive 200-acre parcel offers a compelling blend of natural beauty, usable space, and long-term potential. With dry, mostly open terrain, year-round road access with hydro at the lot line, and 50 acres of mature red and white pine, the property is well-positioned for a variety of end uses. Currently used for equestrian trails, its ideal for those seeking land for recreation, farming, or the opportunity to build their forever home in a peaceful, private setting. In addition, the parcel presents potential for severance creating an option to offset future carrying costs through resale while retaining ample space for personal use. Located just 10 minutes from Stittsville, Kanata, Carleton Place, and Almonte, with convenient access to major highways, the site offers strong lifestyle and investment appeal. It also benefits from proximity to high-voltage transmission lines, presenting potential for renewable energy development. Zoned RU (Rural Countryside) with a wide range of permitted uses, this is a rare opportunity to secure versatile rural land in a steadily growing corridor. Brochure link can be found under Property Summary. (id:50886)
RE/MAX Hallmark Realty Group
4202 - 4015 The Exchange Street
Mississauga, Ontario
Brand New Bright and Specious, 2 Br, 2 Wr, Singapur Model (820sqft plus Balcony), Facing South-East with A clear View of Lake Ontario and City of Toronto. Modern Finishing, 9FtCeiling, Huge Balcony, Stainless Steel Appliance, Quartz Countertops, Latch/Door Innovative smart access system. Next to Sq. 1 Shopping, Go Train, City Hall, Celebration Sq. Library. YMCA, Hwy 403 and Many Other Amenities. (id:50886)
RE/MAX Gold Realty Inc.
1005 - 36 Zorra Street
Toronto, Ontario
Modern and bright 2-bedroom + den condo at Thirty Six Zorra with unobstructed views of the lake and city. This unit offers a functional layout with an open-concept living and dining area and floor-to-ceiling windows that bring in plenty of natural light and 753 square feet of indoor and outdoor space.. The kitchen features an upgraded island, quartz countertops, and stainless steel appliances. The primary bedroom includes an Ensuite with a glass walk-in shower. The second bedroom is well-sized, and the den is ideal for a home office or extra space. Step onto the BIG balcony where you can enjoy sunrise and take in the wide, open views. The building provides 24/7 concierge, a gym, outdoor pool, pet spa, party room, and more. Conveniently located near the Kipling GO Station, major highways, grocery stores, shops, restaurants, and the waterfront-perfect for modern and easy city living. (id:50886)
Century 21 Green Realty Inc.
5378 Tree Crest Court
Mississauga, Ontario
Bright, stylish, and move-in ready! This beautifully renovated 3 Bed | 2.5 Bath semi-detached home at the sought-after Mavis & Bristol intersection offers modern living with unbeatable convenience. Bathed in natural light from large windows, this partially furnished home features formal living and dining rooms with gleaming hardwood floors, a spacious foyer, and a cozy family area perfect for relaxing or entertaining. The private backyard extends your living space for warm-weather gatherings. Gourmet Kitchen: The updated kitchen is a chef's delight with quartz countertops, high-end finishes, stainless steel appliances, and direct walkout to the backyard. Included furnishings feature an 8-month-old dining table with 4 chairs and a bench, 3 bar stools, and a kitchen painting-all adding comfort and style. Main Living Area: The living room comes furnished with a brand-new couch, coffee table, and artwork, creating a welcoming and modern space for everyday living. Spacious Bedrooms: The expansive primary suite includes an entire King bed set (blue frame with a Douglas mattress), two large closets, and a luxurious ensuite with a soaker tub and glass shower. Additional bedrooms are generously sized, including an IKEA closet system in the centre bedroom for added storage convenience. Two TVs are also included for tenant use. Modern Upgrades: Enjoy peace of mind with a Ring Alarm Security System, doorbell camera, window/door sensors, and remote-controlled electric blinds in the kitchen and living room. This owner-maintained home has been thoughtfully upgraded throughout. Prime Location: Just a 2-minute walk to transit, grocery stores, banks, and Shoppers Drug Mart. Minutes to Heartland Town Centre, parks, and top-rated schools. This move-in-ready home offers an unbeatable blend of style, function, and location. Basement not included. Tenant pays 70% of utilities. Perfect for families or professionals seeking a bright, contemporary home in a highly desirable neighbourhood! (id:50886)
Century 21 Property Zone Realty Inc.
313 - 251 Masonry Way
Mississauga, Ontario
Experience modern living at the Mason at Brightwater, a brand new residence in the heart of Port Credit. This pristine 1+Den suite features a bright, open layout with expansive windows and a seamless flow from the kitchen and dining area to a generous private balcony. Enjoy premium building amenities, including a cutting-edge fitness studio, coworking lounge, children's play zone, pet spa, two stylish party rooms, and attentive concierge service. Situated steps from everyday conveniences grocery stores, cafes, shops, and banks and only minutes to the Port Credit GO, the QEW, transit, and the waterfront. Explore nearby parks, lakeside trails, and vibrant local dining. A perfect blend of lifestyle, location, and luxury in one of Mississauga's most desirable communities. (id:50886)
Royal LePage Terrequity Realty
401 - 2485 Eglinton Avenue W
Mississauga, Ontario
Be the first to live in this brand new 2-bedroom, 2-bathroom condo at this beautiful condo !Experience modern living at its finest in this never-lived-in suite featuring an open-concept layout filled with natural light from large windows. The stylish kitchen boasts sleek cabinetry and stainless steel appliances - perfect for cooking and entertaining. The primary bedroom includes a private ensuite, while the second bedroom and full guest bathroom offer comfort and flexibility. This unit also comes with a parking space and locker for added convenience. Located in a prime area just steps from public transit, shops, and restaurants, this home offers the perfect balance of comfort and accessibility. Brand new - never lived in! Don't miss this opportunity! (id:50886)
Realty One Group Flagship
59 David Street
Brampton, Ontario
Welcome to this beautifully upgraded and highly versatile Legal Duplex located in the heart of Downtown Brampton. Perfect for first-time buyers, investors, or multi-generational families, this rare home combines modern finishes, flexible living options, and income potential on a 36 ft x 159 ft lot. The main unit offers a fully renovated 3-bedroom + 2 bathroom layout with open-concept design, heated floors on both levels, and a modern kitchen with stainless steel appliances. Spacious living and dining areas flow into a private basement area ideal for storage, recreation, or home gym. At the rear, the secondary 1-bedroom apartment features a full kitchen, bathroom, and private entrance, perfect for extended family or rental income. This unit has its own gas meter for full independence. Additionally, there is a finished basement with separate entrance, including 1 bedroom and 1 bathroom. This flexible space works well for family suites, guests, home office, or recreational use. Other highlights include separate electrical panels, whole-house water filtration, and parking for 6-7 vehicles, a rare feature in Downtown Brampton. The deep lot also offers future enhancement potential (buyer to verify). Enjoy convenience with a 2-minute walk to Brampton GO Station, and minutes to Algoma University, Gage Park, restaurants, shopping, highways, and the vibrant downtown core. Whether you want to live in one unit while renting the others or secure a turn-key investment, this duplex offers exceptional value. Homes with legal and flexible units, modern upgrades, and parking are extremely rare. Don't miss this unique, income-ready opportunity! (id:50886)
RE/MAX Gold Realty Inc.
2074 Seabrook Drive
Oakville, Ontario
Experience the perfect blend of modern sophistication and timeless craftsmanship in this brand-new Keeren Design Modern Farmhouse, situated on an oversized 60' x 141' mature lot fronting onto a quiet park in desirable Southwest Oakville. Built to the highest standards with meticulous attention to detail, this home features a double-height open to above great room and the oversize windows and a central skylight fills the home with natural light, 7" wide select hardwood flooring, 9" baseboards, oversized 5" casings, and solid wood trendy trim work throughout. Expansive windows flood the interior with natural light, complemented by pot lights, built-in speakers, high-end Riobel fixtures, Restoration Hardwares. The stunning Misani Custom Design kitchen showcases full quartz slab countertops and backsplash, Wolf gas range, Sub-Zero refrigerator, Miele dishwasher and microwave, and prep pantry kitchen-ideal for family living and entertaining. A sleek micro-concrete modern fireplace enhances the main floor's contemporary aesthetic. Upstairs, the primary suite features 10ft tray ceilings, artistic ceiling details, a spa-like ensuite with dual steam shower, freestanding tub, and heated smart toilet. Each bedroom offers private access to ensuites with curb-less frameless-glass Italian porcelain showers. The finished lower level includes wide-plank hardwood flooring, a recreation room, bedroom with office nook, and a custom Saunacore cedar sauna with frameless glass. Exterior features include Fraser cedar siding, custom cedar garage doors, covered porch with gas line, and a multi-zone irrigation system. The oversized garage accommodates a 20' vehicle or boat with ultra-quiet jack-lift openers. An architectural masterpiece combining elegance, functionality, and location-just minutes from Appleby College and other top-rated schools, Coronation Park, the lake and Go stations and highways. (id:50886)
RE/MAX Hallmark Alliance Realty
Lower - 105 Mill Street
Shelburne, Ontario
Welcome to this beautifully updated 3 bedroom, 2 bathroom basement apartment available for lease in Shelburne. This spacious unit offers a modern kitchen featuring quartz countertops, a detailed backsplash, a center island, large sink and stainless steel appliances. The living room is bright and inviting with a large window and a cozy gas fireplace, creating a comfortable space to relax. The unit includes 3 generous bedrooms with one having an en-suite bathroom with shower & one with a 4-piece layout with tub & shower. Private parking is included on newly paved driveway & shared laundry is available. Located in a family-friendly neighbourhood, this home is close to schools, parks & walking distance to local amenities. This is a great opportunity to lease a well-maintained, modern unit in the heart of Shelburne. No pets. Tenant is Responsible for Gas, Hydro & A Portion of Water Utilities. (id:50886)
Exp Realty
546 Conservation Drive
Brampton, Ontario
Welcome to this stunning custom-built raised bungalow on a private 1-acre lot in one of Brampton's most prestigious enclaves, directly across from Heart Lake Conservation Area. Offering 7,700 sq ft of total living space, including 3,200 sq ft above grade and a breathtaking 4,500 sq ft walk- out basement with an indoor pool complex and waterfall, this home is a true retreat. The chef's kitchen features a walk-out balcony, custom wood cabinetry, and natural light, capturing unobstructed views of Heart Lake and surrounding forest. The family room offers a walkout balcony overlooking the firepit and landscaped gardens, perfect for gatherings. The upper level includes four spacious bedrooms, with the primary suite boasting a private ensuite and walk-in closet. The lower level offers two additional bedrooms and a large recreational area with oversized windows, a fireplace, wet bar, and walkout to a stamped concrete patio. The indoor pool (18 ft x 42 ft) area features 14-foot ceilings, a waterfall, swim-up bar, and state of the art climate control, creating a year-round resort experience. Completing this luxurious space is a sizable gym, sauna and shower area. Indoor-outdoor flow seamlessly links to beautifully landscaped gardens and a stone patio with a gas firepit, providing an outdoor oasis. The backyard offers privacy and tranquility with mature trees, lush landscaping, and a large open yard for recreation. The front driveway is stamped concrete, with 5 vehicles indoors. Located on conveted Conservation Drive, surrounded by multimillion-dollar properties and with no homes across the street, this estate offers unobstructed views, nearby trail access, abundant wildlife, and a luxurious lifestyle immersed in nature. (id:50886)
RE/MAX Realty Services Inc.


