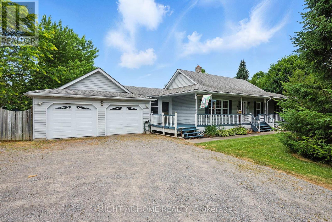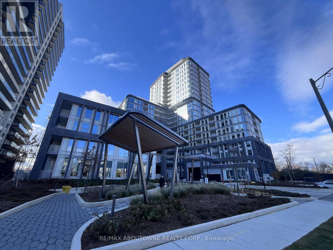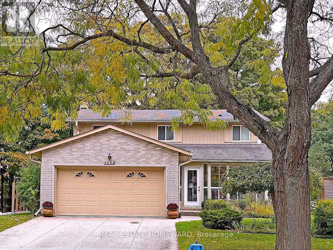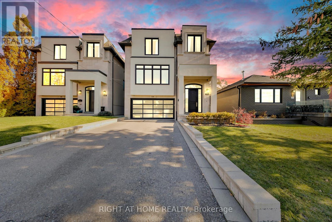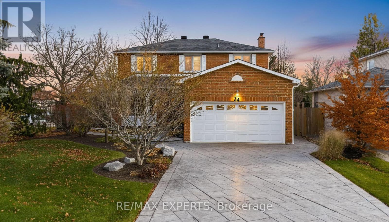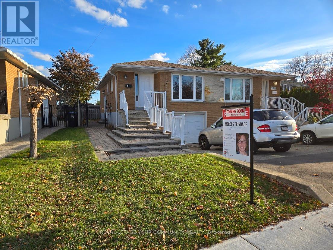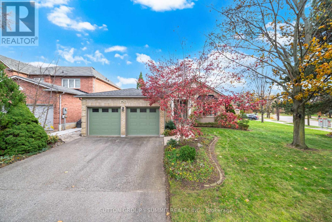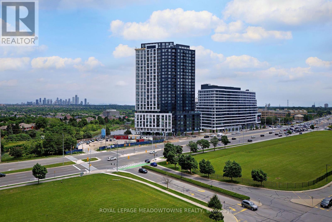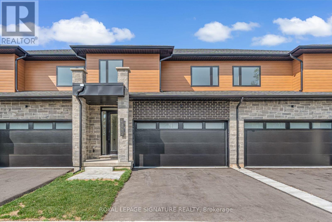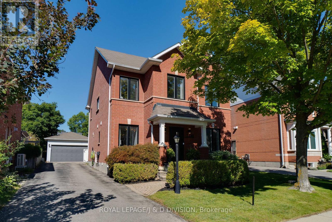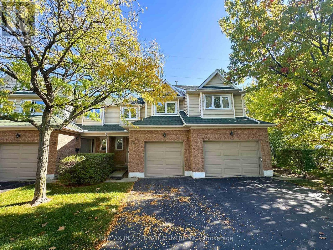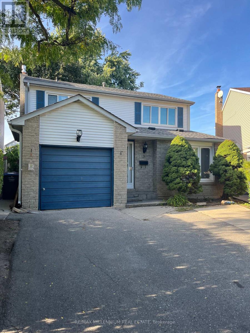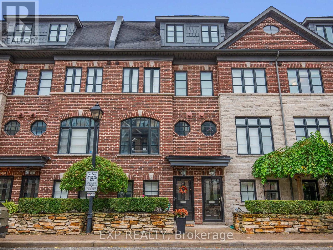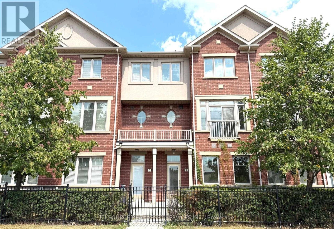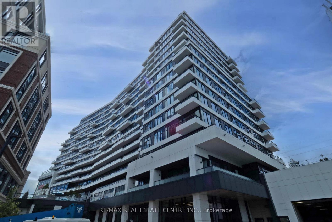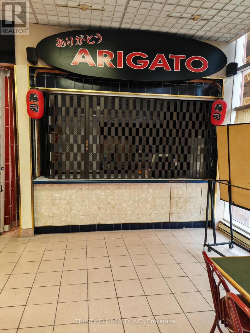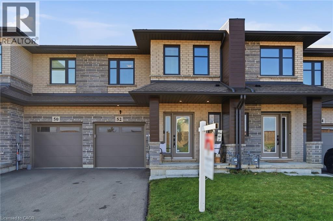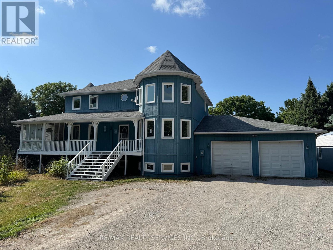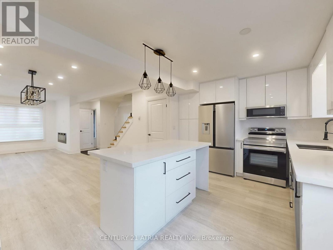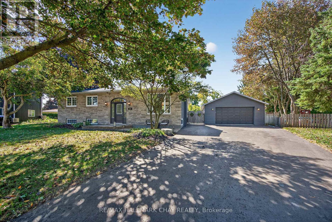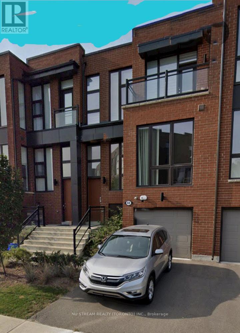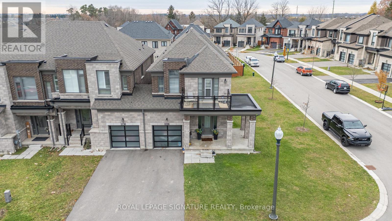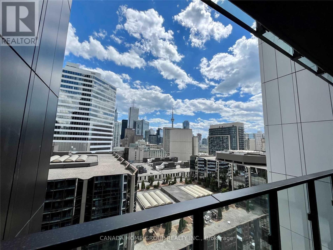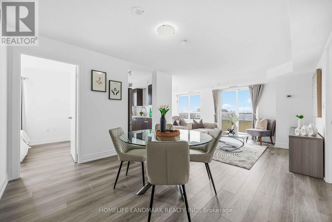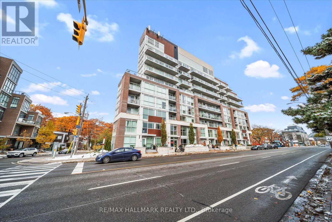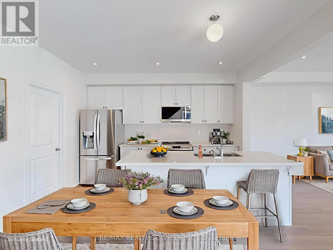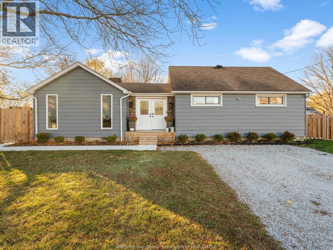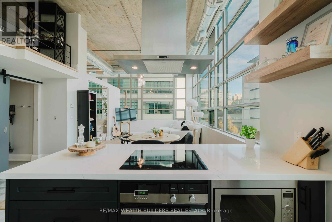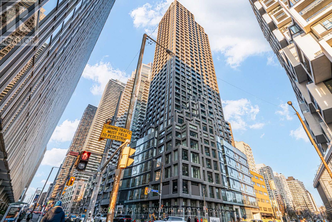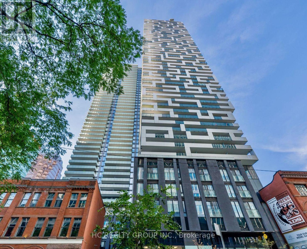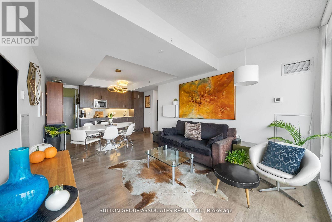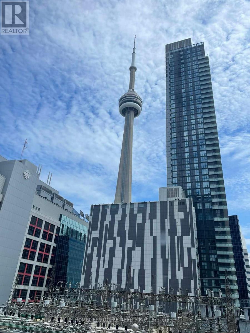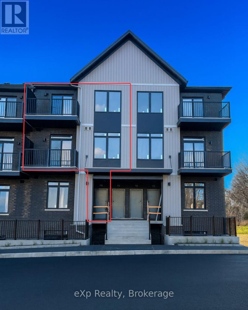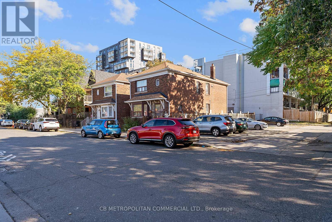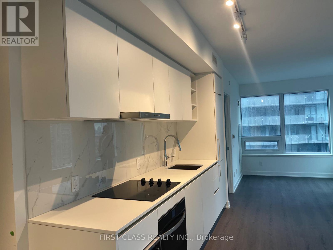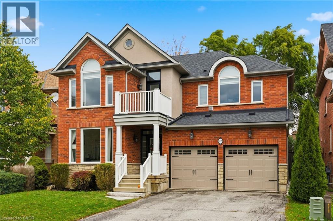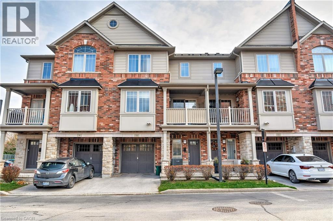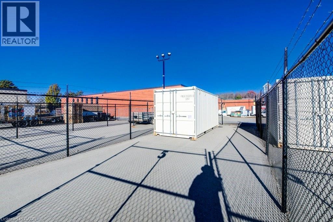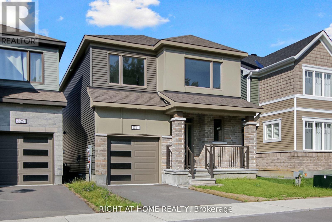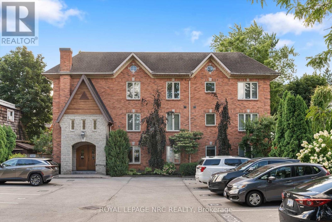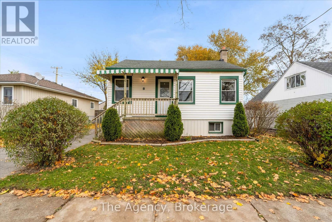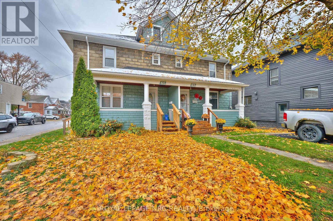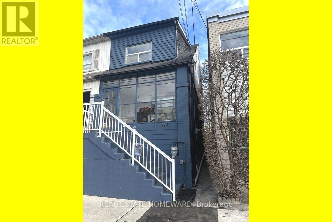66 Zion Road
Quinte West, Ontario
This beautiful country bungalow is the epitome of classic charm and is tucked away on a mature treed corner lot just outside of town. Offering the kind of peace and privacy that's getting harder to find, this four bedroom, two bath home is ready for your personal touches. From the moment you arrive, the wraparound veranda sets the tone - this is a place to slow down, sip coffee, relax and enjoy the view. Inside you'll find a warm and inviting layout with space for the entire family. The sunlit living room flows into a formal dining area, perfect for family gatherings and holiday dinners. The eat-in kitchen features heated floors - because no one likes cold toes - plus direct access out to the rear yard. Downstairs, the finished basement boasts a massive rec room ready for movie nights, pool tournaments (and yes, the table is included) or your next Super Bowl party! A large breezeway connects the home to the oversized double garage, providing you additional sheltered outdoor entertaining space in the warmer months. Summer fun awaits with the sun-soaked above-ground pool, surrounded by mature trees for the ultimate backyard oasis. Peaceful country living just mins to town and the 401! (id:50886)
Right At Home Realty
1908 - 3240 William Coltson Avenue
Oakville, Ontario
Brand new, never lived in 2 bedroom, 2 bath condo in the desirable Joshua Meadows, a corner unit with south-east exposure. Gorgeous views of Lake Ontario & Mississauga & Toronto. Open concept LR/DR/Kitchen features quartz counters, SS appliances, custom backsplash, 9' ceilings & large windows. Primary bedroom offers 3pc ensuite & walk-out to balcony. 2 underground parking spaces, locker & insuite laundry. 2 bathrooms with upgraded hardware. Ensuite bathroom with frameless shower door . Smart Connect home technology, keyless entry. Premium amenities including a 24-hour concierge/security, fitness center, lounge, meeting rooms a rooftop terrace & visitor parking. Steps to shopping, dining, parks, schools & minutes to major highways. (id:50886)
RE/MAX Aboutowne Realty Corp.
3058 Viewmount Road
Oakville, Ontario
Welcome to 3058 Viewmount Rd. The Perfect Home you've been searching for. Overlooking Bronte Creek & acres of scenic parkland. A truly Breathtaking Premium Ravine Lot! Rarely Offered! This home has been loved by the same owner since new. An Exceptional 4-bedroom, 3 bath Residence just waiting to become your New Home. Your Kitchen has a bright solarium & walk out, overlooks the Ravine & spacious Family Room with cozy fireplace & a 2nd walk-out to a deck & treed Ravine! The finished bsmt has an office space, exercise room & rec room for the whole family to relax. Cozy Sunroom overlooks your garden. Tucked away on quiet cul-de-sac with Glorious Privacy & no thru traffic. Yet convenient, just minutes to the 403 & QEW. Good Schools for your children. Close to downtown Oakville & Bronte's Vibrant Waterfront, charming with its Yacht Club, Boutiques, Fine Restaurants & Cafes to discover. Fabulous Lifestyle, all for you to enjoy! Miles of bike & walking trails in Valhalla, Nautical & Shell parks for you to explore. Every season offering nature & beauty, at your doorstep. Life is very good here! (id:50886)
Real Estate Homeward
55a Jay Street
Toronto, Ontario
Timeless elegance meets exceptional craftsmanship in this stunning residence, offering over 5,000 SQF of meticulously finished living space. Built just eight years ago, the home is thoughtfully designed for impressive entertaining and outstanding everyday comfort. A breathtaking 17-ft entrance sets the tone from the moment you step inside, with abundant natural light streaming through oversized windows to showcase the home's premium finishes. The foyer features a striking custom panel wall, soaring ceilings, and open sightlines that create an unforgettable first impression.The main level offers 10-ft ceilings, elegant crown moulding, pot lights, and a well-planned layout that blends openness with functionality. Principal rooms are luxurious yet inviting, including a living room enhanced with a custom panel wall and large windows that fill the space with natural light.At the heart of the home is the chef-inspired kitchen, featuring an oversized island, double pull-out pantry systems, tall custom doors, premium cabinetry, built-in wine hutch, and two impressive wine displays. Built-in speakers in the kitchen, living and dining rooms elevate both everyday living and entertaining. The adjoining family room includes a rough-in for surround sound, allowing for a future cinematic experience.The upper level features 9-ft ceilings and four generously sized bedrooms, each offering excellent closet space, including multiple walk-in closets. The primary suite stands out with a spacious walk-in closet, double-sided gas fireplace, and a spa-like ensuite with heated floors and refined finishes.The fully finished basement with 12-ft ceilings provides exceptional versatility, showcasing a self-contained unit complete with a modern kitchen and rough-in laundry-ideal for multigenerational living, guests, or potential rental income. Additional storage further enhance the home's practicality, while the private backyard with no neighbour at the back complete this outstanding offeriing. (id:50886)
Right At Home Realty
34 Goodfellow Crescent
Caledon, Ontario
Welcome to 34 Goodfellow Crescent, an exceptional 4-bedroom home nestled in Bolton's highly sought-after North Hill community. Surrounded by parks, schools, and beautiful walking trails, this immaculate property has been meticulously maintained and thoughtfully updated, offering the perfect blend of comfort, style, and long-term value.Inside, you'll find a bright and inviting layout highlighted by a stunning entertainer's kitchen, complete with premium appliances including a Sub-Zero fridge, Dacor dual-fuel range and warming drawer, Miele dishwasher, and Panasonic microwave. Built-in stereo speakers add to the ambience, making this space ideal for gatherings and everyday living.This home has benefited from extensive updates over the years, providing peace of mind for the next owner. Major improvements include: roof (2018), furnace (2018), air conditioner (2020), hot water tank (2024), windows (2002 & 2018), hardwood flooring (2019), full main floor and upstairs paint (2018), cement window and chimney sills (2018), and renovated bathrooms including a beautifully updated primary ensuite with heated floors. The deck has been refreshed with new boards, stairs, and skirting (2020), and the yard includes an in-ground sprinkler system, gas line for BBQ, and updated fencing.Situated on a large, private lot, the backyard is perfect for entertaining with a spacious deck and plenty of room to enjoy the outdoors. The finished basement adds valuable flexibility with two bedrooms (one bedroom is currently the workshop) and full kitchen, ideal for extended family, guests, or additional living space.Pride of ownership is evident throughout every corner of this home. With its prime location, extensive upgrades, and move-in-ready condition, 34 Goodfellow Crescent is an outstanding opportunity to own in one of Bolton's most desirable neighbourhoods. (id:50886)
RE/MAX Experts
2424 Whaley Drive
Mississauga, Ontario
Attention savvy buyers! This freehold very bright Raised-Bungalow will be perfect for families (or investors) who want to have the option to rent the basement/apartment or move in with their extended family. Carpet free Main Level. Separate Entrance Full Basement Apartment (not legal/needs renovations) with Full kitchen, Living Room, Bedroom, Den, Full Washroom and Laundry. Basement with windows on all principal rooms making it a highly desirable space to enjoy. Double Driveway, Full one car garage. Excellent Extra deep backyard for family gatherings. Mississauga Highly sought-after family-friendly neighborhood. Families will appreciate the proximity to both elementary and high schools, Hospitals, Parks, Quick access to all major highways, bus routes, main streets, shops and grocery stores. This home has great potential! (id:50886)
Royal LePage Your Community Realty
1423 Ravensmoor Crescent
Mississauga, Ontario
Welcome to Prestigious Credit Point! This is the one you've been waiting for, a stunning executive bungalow that perfectly combines elegance, comfort, and convenience. With 3+1 bedrooms, a double car garage, and no stairs on the main level, this 1,725 sq. ft. gem offers a spacious, effortless lifestyle suited to families, professionals, and downsizers alike. Beautifully positioned on an extra-wide rare 80 foot lot with beautiful perennial gardens, this home exudes pride of ownership from the moment you arrive. Inside, the bright, tastefully finished kitchen opens onto a backyard oasis, a private retreat with lush, manicured landscaping designed for entertaining or quiet relaxation. Updated hardwood flooring adds to the elegance. A handy main level laundry room is situated near the bedrooms. The lower level offers incredible flexibility with a large additional bedroom, a generous office space, and an expansive unfinished area ready for your personal touch, perfect for a recreation room, gym, or home theatre. Every detail of this home reflects meticulous care. It truly shows 10+ and is completely move in ready. Located in the highly sought-after Credit Point community, you'll enjoy easy access to Credit Valley Hospital, major highways, premier shopping, parks, Credit River Walking trails steps away and all amenities. Everything you need just moments away. Executive bungalows of this size and quality are a rare find in this prestigious enclave. Don't miss this exceptional opportunity to make it yours! Dare to compare!!! (id:50886)
Sutton Group - Summit Realty Inc.
Royal LePage Burloak Real Estate Services
2306 - 2495 Eglinton Avenue W
Mississauga, Ontario
*LEASED* Welcome to this stunning 2-bedroom, 2-bathroom condo perched on the 23rd floor, offering bright open-concept living and sweeping north-facing views. The contemporary kitchen is outfitted with quartz countertops, stainless steel appliances, and plenty of storage, designed to blend both style and functionality. The spacious living and dining area seamlessly extends to a private balcony, where you can relax and enjoy unobstructed cityscapes. This modern suite is enhanced by an array of premium building amenities, including a 24/7 concierge, co-working hub, boardroom, fitness centre, yoga studio, party lounge, games room, and an outdoor terrace complete with gardening plots, firepit, and playground. Whether for work, wellness, or social gatherings, everything you need is right at your doorstep. Ideally situated in the heart of Erin Mills, you'll be just steps from Erin Mills Town Centre, with its wide selection of shopping, dining, and entertainment. Nearby you'll find top-rated schools, Credit Valley Hospital, and excellent community amenities. Commuting is a breeze with easy access to Highway 403, GO Transit, and major routes throughout the GTA. Perfect for first-time buyers, investors, or downsizers, this 23rd-floor suite combines stylish finishes, exceptional amenities, and unbeatable convenience. Discover the best of modern urban living with panoramic north-facing views! (id:50886)
Royal LePage Meadowtowne Realty
3392 Carter Common
Burlington, Ontario
Brand-new executive town home never lived in! This stunning 1,747 sq. ft. home is situated in an exclusive enclave of just nine units, offering privacy and modern luxury. Its sleek West Coast-inspired exterior features a stylish blend of stone, brick, and aluminum faux wood. Enjoy the convenience of a double-car garage plus space for two additional vehicles in the driveway. Inside, 9-foot ceilings and engineered hardwood floors enhance the open-concept main floor, bathed in natural light from large windows and sliding glass doors leading to a private, fenced backyard perfect for entertaining. The designer kitchen is a chefs dream, boasting white shaker-style cabinets with extended uppers, quartz countertops, a stylish backsplash, stainless steel appliances, a large breakfast bar, and a separate pantry. Ideally located just minutes from the QEW, 407, and Burlington GO Station, with shopping, schools, parks, and golf courses nearby. A short drive to Lake Ontario adds to its appeal. Perfect for down sizers, busy executives, or families, this home offers low-maintenance living with a $269/month condo fee covering common area upkeep only, including grass cutting and street snow removal. Don't miss this rare opportunity schedule your viewing today! Tarion Warranty! (id:50886)
Royal LePage Signature Realty
Keller Williams Edge Realty
2448 Capilano Crescent
Oakville, Ontario
Spectacular carriage style 2 storey detached home located on a quiet family friendly street in North Oakville. This amazing turnkey designer 5 bedroom home has been extensively renovated with only the finest finishes and features. Amazing curb appeal with red brick exterior, new windows (2023) and new front door (2023). Step inside to discover a beautiful main floor filled with an abundance of natural light, hardwood flooring, pot lights, crown mouldings, energy efficient updates (2023), and elegant finishes throughout. The open concept custom gourmet kitchen featuring quartz counters, SS appliances, custom cabinets, coffee station, and stunning retractable sliding doors is the heart of the home perfect for indoor/outdoor entertaining and flows seamlessly into the large family room overlooking a covered deck, hot tub and a beautiful fully private backyard. Outstanding floor plan with large principle rooms, and a professionally finished lower level, giving you over 3150 sqft of luxurious living space. On the second level you will find double doors leading into a large primary bedroom, luxurious ensuite, and walk-in closet. Spacious 2nd and 3rd bedrooms with the 4th bedroom setup as a home office, and a renovated 4pc main bathroom. The fully finished lower level boasts a large carpeted rec room/gym with gas fireplace, large 5th bedroom, and new fully renovated bathroom. Detached 2 car garage with large private driveway and EV charger (2025). Close to parks, trails, shopping, new Oakville Hospital, QEW, 407, 403, and some of Oakville's best schools. (id:50886)
Royal LePage/j & D Division
22 - 2215 Cleaver Avenue
Burlington, Ontario
Be the first tenant to enjoy the 2025 updates, including new pot lights on the main floor and in the primarybedroom, fresh paint throughout, a brand-new hardwood staircase, new second-floor landing flooring, andnew window coverings on most windows - all combining for a bright, stylish, and move-in-ready feel.Offering approximately 1,900 sq ft of total living space, this 3-bedroom, 4-bath home features a sun-filled,open-concept main floor with a spacious living and dining area, a functional kitchen, and convenientinside access from the attached single-car garage. The upper level includes a generous primary suite witha walk-in closet and ensuite bath, along with two additional bedrooms and a full bath - all in a carpet-freeenvironment for modern living and easy maintenance. The finished basement offers a cozy recreationroom with a bar area and a 2-piece washroom, perfect for entertaining or relaxing. Enjoy added privacywith no neighbours behind, and peace of mind knowing snow removal and lawn maintenance are handledby the condominium management. Ideally located within walking distance to grocery stores, Tim Hortons,and local plazas, and close to parks, major highways, and highly rated schools, this home combines style,comfort, and convenience in Burlington's family-friendly Headon Forest community - the perfect choicefor discerning AAA tenants seeking a truly move-in-ready home. (id:50886)
RE/MAX Real Estate Centre Inc.
Bsmt - 18 Junewood Crescent
Brampton, Ontario
This well-kept 2-bedroom basement apartment features a private side entrance from ground level, large windows in each bedroom, an open-concept kitchen and living area, a full bathroom, and in-unit laundry. Includes 1 parking spot. Perfect for a single professional or couple seeking a comfortable and convenient living space. (id:50886)
RE/MAX Millennium Real Estate
23 Ruby Lang Lane
Toronto, Ontario
Welcome To This Beautiful Townhouse By Dunpar Homes, Located In One Of Mimico's Most Sought-After Neighbourhoods. Just Five Minutes From The QEW, This Home Backs Onto A Quiet Area With Open Treetop And Neighbourhood Views, Offering Both Privacy And A Sense Of Calm. With No Rear Neighbours And A Small Parkette In Front, It's A Perfect Blend Of Peaceful Living And Urban Convenience. The Exterior Features Classic Brickwork And Neat Landscaping That Lead Into A Bright, Open-Concept Main Floor With Nine-Foot Ceilings, Hardwood Floors, And Large Windows That Fill The Space With Natural Light. The Modern White Kitchen Includes Granite Countertops, Plenty Of Cabinet Space, Stainless Steel Appliances, And A Large Island That's Great For Cooking Or Gathering With Family And Friends. Thoughtful Touches Like Under-Cabinet Lighting, A Built-In Wine Rack, And Custom Woodwork Add Both Style And Function. The Open Living And Dining Area Centres Around A Cozy Gas Fireplace And Built-In Speakers, Making It Easy To Relax Or Entertain. Glass Doors Lead To A Private Terrace With Peaceful Views Of Mature Trees-Perfect For Enjoying Your Morning Coffee Or Dinner Outdoors. Upstairs, The Primary Suite Feels Like A Private Retreat With Large Windows, A Custom Walk-In Closet, And A Spa-Like Ensuite Featuring A Glass Shower, Jacuzzi Tub, And Elegant Tile Finishes. Visitor Parking Right Outside Makes Hosting Simple, And The Location Offers Easy Access To Top-Rated Schools, Parks, And Community Centres. For Commuters, The Mimico GO Station, Gardiner Expressway, QEW, And Highway 427 Are All Close By, Making Downtown Toronto Less Than 20 Minutes Away. This Home Offers A Rare Mix Of Comfort, Convenience, And Style In One Of Mimico's Best Areas-A Great Choice For Families And Professionals Alike. (id:50886)
Exp Realty
4 - 3215 Thomas Street
Mississauga, Ontario
Fully renovated, modern looking Townhouse, in the Churchill meadows area in Mississauga. Pure luxury for the modern family, looking for all amenities. Nearby schools, Grocery stores, Malls and other stores makes living here a dream! This Townhouse is fully renovated, freshly painted, with new flooring, appliances and more. Don't let this slip away. *For Additional Property Details Click The Brochure Icon Below* (id:50886)
Ici Source Real Asset Services Inc.
922 - 2485 Eglinton Avenue W
Mississauga, Ontario
Welcome to The Kith Condominiums-Daniels' newest landmark. Prime Mississauga location steps from Credit Valley Hospital and Erin Mills Town Centre. This brand-new 1-bedroom, 1-bathroom suite features a bright, open-concept layout with elegant finishes throughout. The modern kitchen boasts stone countertops, a centre island, and stainless steel appliances, while oversized windows flood the space with natural light and offer unobstructed views. Enjoy over 12,000 sq. ft. of exceptional amenities, including a state-of-the-art fitness centre with indoor track, theatre, co-working lounges, stylish party room, and an outdoor terrace with BBQs. Concierge services and secure entry further enhance the lifestyle experience. With easy access to Highways 403/401/407 and Streetsville GO, this residence combines convenience with contemporary living. (id:50886)
RE/MAX Real Estate Centre Inc.
1a - 1550 South Gateway Road
Mississauga, Ontario
Busy food court unit at Dixie Park Mall, Great exposure with corner location. Lots of parking next to large post office building. Close to 401/403/410 and public transit, GO station. Minutes from Pearson International Airport. All chattels and equipment included as-is. For 2025, Tax $273.34/month, Condo Fee $607.96 /month, Food Court Fee $930.73/month. (id:50886)
Trustwell Realty Inc.
52 Jayla Lane
Smithville, Ontario
Welcome to modern luxury living in the heart of Smithvilles family-friendly community. This stunning freehold 3-bedroom townhome features a bright open-concept layout with 9ft ceilings, luxury designer flooring, and upgraded quartz countertops throughout the kitchen and all bathrooms. The main floor seamlessly blends the kitchen, dining, and living areas - perfect for entertaining and everyday comfort. The recently finished basement adds valuable additional living space for a home office, gym, or recreation room. Smithville is one of West Niagara's fastest-growing communities because its located just 10 minutes from the QEW, this home is ideal for commuters looking for a peaceful small-town lifestyle with quick access to Hamilton, Grimsby, and Niagara. Smithville is known for its exceptional schools, beautiful parks, and safe, welcoming community atmosphere. Residents can enjoy walking and biking trails, Community Park, and close proximity to local cafés, restaurants, and essential shopping. This property is steps from the brand-new 93,000 sq. ft. West Lincoln Sports & Multi-Use Recreation Complex-featuring an ice rink, gym, library, splash pad, indoor/outdoor walking tracks, playground, and skateboard park. Plus, the nearby Twenty Valley wineries, nature trails, and charming rural landscapes make this location truly unique. Whether you're a first-time buyer, a growing family, or an investor searching for a high-demand area, this modern townhome offers the perfect blend of luxury, convenience, and lifestyle. Don't miss your chance to own a beautifully upgraded home in one of Niagara's most desirable communities. Lots of extra free parking for owners with multiple vehicles. It's important to act now before it's gone. (id:50886)
RE/MAX Escarpment Realty Inc.
15 Rodney Street
Barrie, Ontario
A Bayside location, a backyard oasis - This home is a must see! Located in an upscale neihbourhood, steps to the shores of Kempenfelt Bay, and a few blocks from Barrie's Waterfront. You don't get many opportunities to buy at this price here! The property features 4 bedrooms, 4 bathrooms, and a generous finished living area of almost 2000 square feet. Step through the front door into the open concept Livingroom, Diningroom and Kitchen area. The chef's kitchen is the focal point of the main floor living area. Steps away you will find a comfortable familyroom with a gas fireplace and a convenient powder room. The main floor laundry room offers access to the back yard. Just off the kitchen you can access the 4 season solarium. This is the perfect area to enjoy your morning coffee. Step from the solarium into a backyard oasis with a deep, heated, inground salt water pool with a diving rock and waterfall feature. An outdoor shower completes the picture. The interlocking brick patio and perfectly landscaped back yard provides private space for summertime entertaining. Upstairs you will find 3 nicely sized bedrooms and a 4 piece main bath. The primary bedroom offers a 3 piece ensuite and walk-in closet for convenience. The basement has just been renovated and offers additional living space! Here you will find another 3 pc bath, a bedroom or gym area, the furnace room, ample storage, and a large recreation room. Two driveways provide lots of parking for guests, or for additional vehicles. Make an appointment to view this wonderful opportunity while you can. (id:50886)
Royal LePage First Contact Realty
168 Hummingbird Hill Road
Oro-Medonte, Ontario
Living here is like being on vacation every day! This stunning 4+2 bedroom, 4-bathroom home is nestled on a picturesque 1-acre lot, offering a private and tranquil setting with exceptional amenities. The front of the home greets you with timeless curb appeal, featuring a double garage, a covered front entrance with stone and wood accents, and a huge wrap-around porch that's perfect for relaxing or entertaining. One section of the porch is transformed into a charming screened-in Muskoka-style room, allowing you to enjoy the outdoors without the bugs an ideal space for morning coffee, evening wine, or quiet reading time. Step inside to find a bright, welcoming interior with spacious principal rooms, perfect for family living and entertaining. The lovely 4-season sunroom offers peaceful views of the landscaped grounds, while the homes versatile layout provides in-law suite potential for multi-generational living or guest accommodations. The property features extensive landscaping, mature trees, and plenty of space for gardens, play areas, or future outdoor projects. For the hobbyist or those working from home, you'll appreciate the 200-amp service, ample storage, and flexible spaces throughout. Located in a fantastic four-season playground, you'll have beaches and boating just minutes away in summer, fishing in the spring and fall, skiing in winter, and endless nearby trails for hiking, biking, and snowmobiling all year long. Whether you're hosting family gatherings, unwinding in your private Muskoka room, or heading out for an adventure, this property offers the perfect balance of comfort, style, and lifestyle. Move-in ready and thoughtfully maintained, its a rare opportunity to own a slice of Oro-Medonte paradise. Book your private showing today and start living the life you've always imagined! (id:50886)
RE/MAX Realty Services Inc.
9 - 189 Springhead Gardens
Richmond Hill, Ontario
RICHMOND HILL-s best neighborhoods, offering easy access to top-rated schools, shopping centers, dining, and public transportation. contemporary fixtures, ensuring a move-in-ready experience. Custom Cabinetry: Tailored storage solutions throughout the home, combining functionality with elegant design. The only unit in the condominium offering four full bathrooms, ensuring comfort and convenience for families and guests. Don't miss this exceptional opportunity to own a distinctive home in Richmond Hill's vibrant real estate market. Now is an opportune time to invest in a property that combines luxury, location, and value. (id:50886)
Century 21 Atria Realty Inc.
#314 - 2502 Rutherford Road
Vaughan, Ontario
The unit is partially furnished for a convenient move-in and has been meticulously maintained by the landlord, truly a must-see! Immediate Move-in. Rent includes all utilities + cable TV + internet. Spacious 2-Bedroom,2-Bath Suite featuring a desirable open-concept layout and bright, sun-filled west exposure. Enjoy a large eat-in kitchen with ample cabinet space. The building also offers a weekly shuttle service to shopping and additional parking spaces available for rent.*****The legal rental price is $2,959.18, a 2% discount is available for timely rent payments. Take advantage of this 2% discount for paying rent on time, and reduce your rent to the asking price and pay $2,900 per month. (id:50886)
Homelife Frontier Realty Inc.
209 Newholme Circle
Innisfil, Ontario
Welcome To Your Dream Oasis In A Quiet Hamlet. Beautifully Updated, Move-In-Ready Home With Spacious, Light-Filled Rooms And Resort-Style Outdoor Living Featuring A Heated Inground Saltwater Pool. The Bright, Open-Concept Main Floor Boasts A Large Kitchen With Stainless-Steel Appliances, Pantry, Eat-In Area And A Cozy Coffee Nook. Relax In The Year-Round Sunroom, Accented With Shiplap And Oversized Windows, Overlooking The Massive Pie-Shaped Lot And Private Backyard.This Home Offers Three Main-Level Bedrooms Plus A Fully Finished Basement With A Recreation Room, Dry Bar, Gas Fireplace And An Additional BedroomPerfect For Guests Or A Home Office. The Outdoor Entertaining Area Includes A Covered Pool Cabana, Expansive Decking, Fire Pit & A Tranquil Pond. Serve Drinks Through The Bar Window To Guests By The Pool From The Detached Insulated And Heated Garage Also Ideal For Car Enthusiasts Or Storing All The Toys. An Oversized Driveway Accommodates 10+ Vehicles, Perfect For Large Gatherings. Conveniently Located Steps From Grocery Stores And Restaurants And A Short Drive To Costco, Park Place, The GO Train And Highway 400. Combining Thoughtful Updates, Versatile Living Areas And Exceptional Outdoor Amenities. Enjoy This Home For Many Years To Come!! Upgrades: Pool Converted To Salt '23, Insulated Detached Garage w/Automatic Garage Door Openers, Fresh Paint Throughout, Stainless Steel Appliances, Newer Windows & Roof, Insulated Sunroom w/Shiplap & Large Windows, Gas Fireplace, Refinished Stone-Exterior, Driveway Sealed '25, Oversized Pie-Shaped Lot. (id:50886)
RE/MAX Hallmark Chay Realty
48 Crestridge Drive
Vaughan, Ontario
Stylish Modern 4 Bedroom 4 Bathroom Townhouse On A Ravine Lot. Offers 10 Ft Ceilings, Open-Concept, Walk Out From Kitchen To Huge Deck Overlooking A Beautiful Forest. Floor To Ceiling Windows Throughout Lots Of Natural Light With Spectacular Views! Located In Highly Sought After Paterson Community. Close To Schools, Restaurants, Parks Great Shopping And Public Transportation. All S/S. Appliances. Beautiful And Expensively Upgraded Cabinetry In Kitchen, Quartz Countertops Finished Back Splash And Hardwood Floors. Large Master En Suite With Deep Soaker Tub His/Her Sinks, Large W/I Closet. Garage Door Opener (id:50886)
Nu Stream Realty (Toronto) Inc.
1138 Edinburgh Drive
Woodstock, Ontario
Welcome to 1138 Edinburgh Drive! a spacious, sun-filled corner-lot townhouse offering 2,375 sq.ft. of beautifully upgraded living space. This impressive 4-bedroom, 3-bath home delivers the feel of a detached property with its expansive layout, large windows, and abundance of natural light. Positioned on a premium corner lot, it provides enhanced privacy, a larger yard,and an elevated sense of space inside and out. Step into an open-concept main floor designed with modern upgrades, stylish flooring, and massive windows that brighten every room. The upgraded kitchen features contemporary cabinetry, sleek finishes, and a functional layout perfect for cooking, hosting, and daily family living. On the upper level, you'll find four generous bedrooms, including a serene primary suite complete with a walk-in closet and a beautifully finished ensuite bath. Each bathroom is upgraded with quality fixtures and tasteful design touches. One of the secondary bedrooms even includes its own private balcony, providing a peaceful retreat with a view! Set on a premium corner lot, there's plenty of outdoor space for relaxing, gardening, or play. The location is unbeatable-just steps to parks, trails, and top-rated schools, with easy access to shopping, restaurants, and all the amenities that make this neighbourhood so sought-after. Bright, spacious, and impeccably upgraded, this home offers the perfect combination of lifestyle, location, and move-in readiness-don't miss your chance to make it yours! (id:50886)
Royal LePage Signature Realty
1808 - 20 Edward Street
Toronto, Ontario
2 Bedroom (blackout curtain included ), Den & 2 Bath Unit. Welcome to Panda Condo! Located at 18th Floor, Engineered Flooring Though-Out, Open Concept Living/Dining With Floor To Ceiling Window & Walk Out To Large Balcony, Kitchen With Granite Counters, Stainless Steel Kitchen Appliances & Modern Cabinetry. Prime Parking spot included in lease! (id:50886)
Canada Home Group Realty Inc.
2003 - 1 Uptown Drive
Markham, Ontario
Welcome To Live In Luxurious River Park condo In The Heart Of Markham. Spacious And Bright 1255 Sqft 2+1 Corner Unit. Sun-Filled Living Spaces And Surrounded With Large Windows. Open Concept Layout With Breathtaking South View To Greenery. Large Master Suite With Walk-In Closet & Private Balcony. full amenities Incl. Concierge, Gym, Pool & More. Minutes To Restaurants, Shopping, Public Transit And Highways (404 & 401). One More Parking Space Can Be Provided With An Additional $150 Monthly. (id:50886)
Homelife Landmark Realty Inc.
1105 - 1346 Danforth Road
Toronto, Ontario
Welcome To 1346 Danforth Rd, Unit 1105. Rare 2 Bedroom Plus Den, 2 Bathroom Executive Suite. A Stunning, Sun-Soaked Corner Suite And One Of Only Four Units On The Coveted Park-Side Of The Building Featuring An Expansive Wrap-Around Balcony! Enjoy Panoramic, Unobstructed Views Of The City Skyline, Lush Parkland, And Even The CN Tower. Perfectly Positioned At The Quiet Back Side Of The Building, This Home Offers Peaceful Living And Forever Views With No Future Development On The City Owned Park.This Tastefully Updated Residence Showcases Brand New Vinyl Flooring (2025), Freshly Painted With New Baseboards (2025), And Updated Kitchen & Washroom Countertops (2025). The Modern Kitchen Is Equipped With A New Stainless Steel Stove And Dishwasher (2025). The Bright, Open-Concept Living And Dining Area Flows Seamlessly Onto The Wrap-Around Balcony, Creating The Ideal Indoor-Outdoor Space For Relaxing Or Entertaining. The Spacious Primary Bedroom Includes a 4 Pc Ensuite, A Secondary Bedroom With Large Windows, While The Versatile Den-Filled With Natural Light-Can Be Easily Transformed Into A Third Bedroom Or Dedicated Home Office, Offering Exceptional Flexibility. An Owned Underground Parking Spot Next To Elevators Provides Ease Of Access. Residents Enjoy A Well-Managed Building With Top-Tier Amenities, Including A Fitness Centre, Party Room, And Visitor Parking. Ideally Located Steps From Transit, Shopping, Restaurants, Schools, And Expansive Green Space. A Special Place Your Guests Won't Stop Talking About, This Is The One You've Been Waiting For! (id:50886)
Homelife Landmark Realty Inc.
16 Fortune Gate
Toronto, Ontario
Location!! Location!! Location!!! Incredible Opportunity! Lovingly Owned By The Same Family Since 1968. In-Law Suite & Income Opportunity!! This Solid Brick Bungalow Exudes Timeless Charm, Exceptional Craftsmanship, And Endless Potential. Thoughtfully Maintained And Recently Renovated, This Home Features 2 Full Kitchens, 3 Bedrooms Upstairs, And 2 Bedrooms Downstairs, Along With 2 Full Bathrooms - Offering Flexible Living Options For Large Families, Investors, Or Those Seeking Multi-Generational Living. Each Generous Bedroom Easily Accommodates A Queen-Sized Bed, Ensuring Comfort And Space For Everyone. The Home Has Been Meticulously Cared For, With Numerous Upgrades Over The Years That Highlight True Pride Of Ownership. With Ample Living Space, Exceptional Storage, And An Unbeatable Location!! This Property Offers Incredible Potential For Personal Living Or Rental Income. Don't Miss Your Chance To Make This Versatile And Well-Loved Home Your Own! Steps To Transit, Schools, STC, Universities, 401 Highway, And All Amenities. Negotiable! A Separate Entrance Is To Be Built. (id:50886)
RE/MAX Noblecorp Real Estate
409 - 1350 Kingston Road
Toronto, Ontario
The Prestigious Residences of the Hunt Club offers a never lived in 1 Bedroom + Den and 1 Bath unit with parking and locker! This upgraded unit boasts almost 700 sqft with a bright and spacious open concept layout and 2 balconies with luscious treetop & golf course views! Upgraded kitchen with stylish backsplash with stainless steel appliance package. Upgraded vinyl flooring & pot lights/dimmers. Spacious Primary bedroom with walk in closet. Residents have access to top-tier amenities, including a fully equipped gym and a scenic rooftop terrace. Conveniently located just steps from Hunt Club golf course, Waterfront, Upper Beaches restaurants, parks, and transit, with a bus stop right at your doorstep. Experience luxury living in a quiet and serene setting while being close to everything the city has to offer! (id:50886)
RE/MAX Hallmark Realty Ltd.
513 Littlewood Lane
Ajax, Ontario
Welcome to this stylish end-unit townhouse in Ajax, featuring the sought-after Fieldgate Homes Kingley model with 1,705 sq. ft. of living space, 3 bedrooms, 3 bathrooms, and a versatile flex area. Ideally located near Salem Road, Hwy 401, Bayly Street, top-rated schools, shopping, dining, and everyday amenities, this home offers exceptional convenience and lifestyle. As a true corner unit with no neighbour on one side, it enjoys abundant natural light and the feel of a semi-detached. A single-car garage, private covered driveway, and low-maintenance exterior provide year-round ease. The double-door entry opens to a welcoming foyer with a flexible space perfect for a home office or study nook. The main floor boasts an open-concept design with hardwood floors, a bright living and dining area with a walkout to a large balcony, and a modern kitchen equipped with an oversized island, breakfast bar, eat-in area, and stainless steel appliances. A powder room and convenient laundry with upgraded front-loading machines complete this level. Upstairs, you'll find three spacious bedrooms and two full bathrooms, including a primary suite with his & hers closets, its own balcony, and a private ensuite with a glass shower. The unfinished basement offers excellent potential for extra recreation space or storage. Located in a quiet, family-friendly neighbourhood with easy access to transit, highways, parks, and recreation, this home delivers the perfect blend of comfort, convenience, and modern style. (id:50886)
RE/MAX Realty Services Inc.
223 Caruhel Drive
Lakeshore, Ontario
Welcome to 223 Caruhel Dr, a beautifully updated 2-bedroom, 1-bath home that’s been thoughtfully improved over the last few years. Enjoy brand-new flooring and a fully renovated bathroom completed in 2025, giving the home a modern, move-in-ready feel. Step outside to a spacious new deck (2024), fresh concrete work (2024), and a cozy firepit area (2023)—perfect for relaxing or entertaining. Additional updates include crawlspace insulation and vapor barrier (2023) and a new fence (2022) for added privacy. A fantastic opportunity for first-time buyers, downsizers, or anyone looking for a turnkey home in a great neighbourhood. (id:50886)
Realty One Group Iconic Brokerage
304 - 637 Lake Shore Boulevard W
Toronto, Ontario
Offered at just over $1,060 per sq.ft, this spectacular south facing Loft at Tip Top Tailors delivers unmatched value in one of Toronto's most iconic boutique buildings. Rising only eight storeys and renowned for its world-class amenities and architectural heritage, Tip Top offers a level of character rarely found on the waterfront. This exceptional two-bedroom, two-bathroom, over 1000 sq.ft loft features towering 13+ ft ceilings and nearly 10-ft windows with custom automatic blinds (blackout blinds in the bedrooms and primary ensuite bathroom), framing breathtaking lake and marina views. A designer kitchen elevates the living space-framed by dramatic ceiling height and wall-to-ceiling glass. Upgraded 1.5 inch quartz counters, premium integrated appliances, and custom built-ins create a sleek, functional, and impressive culinary hub. Stylish barn doors add modern character and smart, flexible room separation. Two rare mezzanine spaces amplify the home's functionality: a spacious lofted area overlooking the living space and a second mezzanine in the primary bedroom, offering substantial, easily accessible storage. The convenience continues with an owned underground parking space and an exceptionally large same-floor, private storage room measuring approximately 9'6" (L) x 4' (W) x 13'2" (H)-providing rare vertical and horizontal capacity for oversized items, seasonal belongings, sports gear, or custom shelving. Blending boutique luxury, architectural character, and unobstructed waterfront vistas, this one-of-a-kind loft delivers style, function, and extraordinary value in one of Toronto's most coveted buildings. (id:50886)
RE/MAX Wealth Builders Real Estate
2205 - 20 Soudan Avenue
Toronto, Ontario
Live in the heart of Midtown Toronto at the highly sought-after Y & S Condos. This beautifully designed 1+Den suite offers a bright and functional layout with floor-to-ceiling windows,contemporary finishes, and an open-concept living space perfect for professionals or couples.The spacious den provides an ideal work-from-home setup or additional storage/flex space. Enjoya private balcony with open city views, creating the perfect spot for morning coffee or evening relaxation. With Yonge & Eglinton just steps away, you'll have unbeatable access to the TTC subway, Eglinton LRT, top grocery stores, trendy cafés, restaurants, and all the conveniences of one of Toronto's most vibrant neighbourhoods. (id:50886)
Royal LePage Signature Realty
904 - 25 Richmond Street E
Toronto, Ontario
Welcome To Yonge & Richmond Condominium In The Heart Of Toronto's Financial District. Spectacular One +1Unit , With Lovely West City View. Hardwood Flooring Throughout With W/I Closet In Master Bedroom, Private Den With Sliding Doors, Built In S/S Appliances.Large Balcony For Entertaining. Phenomenal Location. Quick Access To Ttc Streetcars & Subway, Underground Path System, Steps To Government Buildings, Hospitals, Restaurants & Cafes (id:50886)
Hc Realty Group Inc.
1521 - 297 College Street
Toronto, Ontario
Your Jewel in the sky! Welcome to 297 College Street Unit #1521. A Rarely offered 3 bedroom corner suite with gorgeous views and a sprawling wrap-around balcony. Modern fixtures and finishes throughout. Bright, east exposure, awash with natural light. Tall ceilings and walls of floor-to-ceiling windows. Thoughtful split layout maximizes privacy and function, perfect for family living or working from home, with two offices. Closets in each room. Private primary suite with large walk-in closet and three piece ensuite. Contemporary kitchen with high-end, stainless steel appliances and sleek finishes. Spacious, open concept living/dining rooms open to balcony- enjoy morning coffee or evening skies over a glass of wine! Generous parking spot negotiable and large locker. Ideally located in the heart of it all, with 99% Walk and Transit Scores and 100% Bike Score. TTC at your doorstep, steps to Kensington Market, University of Toronto, and local schools. Perfect location to call home. The height of convenience- 24-hour concierge, gym, guest suite, party room and grocery store in the building. Short walk to major hospitals, Michelin rated dining, cafes, shops and so much more. This boutique building is your gateway to city living at its best! (id:50886)
Sutton Group-Associates Realty Inc.
532 - 250 Wellington Street W
Toronto, Ontario
1 Bed, 1 Shared Bath Condo Downtown Convenient To King St Restaurant, Queen St Shopping Financial District, Rogers Centre And Gardiner. Walk To St Andrews Stn In Minutes. Hardwood, Granite Counters, Separate Den. 24 Hour Concierge, Gym, Rooftop Deck, Lap Pool, Internet Included! (id:50886)
Homelife/future Realty Inc.
118 - 824 Woolwich Street
Guelph, Ontario
Includes 2 parking spaces! Available February 12th, 2026. This brand-new two-storey unit offers stylish and comfortable living in a great location. Inside, you'll find two spacious bedrooms, two full bathrooms, and high-end finishes throughout. Features include 9-foot ceilings, luxury vinyl plank flooring, quartz countertops, stainless steel kitchen appliances, and in-suite laundry with a washer and dryer. Enjoy two private balconies, one off the kitchen and one off the primary bedroom. Currently under construction, this unit is nearing completion. Showings are available through the model unit. Located right beside SmartCentres, this home offers the perfect balance of peaceful suburban living with the convenience of nearby grocery stores, shopping, restaurants, and public transit just steps away. (id:50886)
Exp Realty
194 Pleasant Avenue
Toronto, Ontario
Welcome To Prime North York Willowdale! Take The Opportunity To Invest In This High Demand Neighbourhood While The Time Is Right! This Beauty Boosts; Modern Open Concept Kitchen With Oversized Island, Modern Bath & 3 Nice Sized Bedrooms. Bright Modern Living Space Coveted & Versatile Layout! Downstairs A Bright Finished Basement Awaiting Your Few Finishing Touches! Basement's Functional Space Provides Many Options! A Large Rec/Family Room/ Plus additional Bedrooms (open concept) & Roughed In 3pc Bathroom - just need to install!. The Basement Features A Side Entrance That Leads To A Gardner or Entertainers Dream! Not To Mention A Lot That Is Every Builders Dream; Whether It Be Now Or In The Future This Lot Has So Much Potential Awaiting The Right Personal Touches. This Property Offers Options For All Types Of Buyers Whether You Choose To Live In, Rent Out Or Rebuild!! Mins. To Transit & Finch Subway - Close To Centre Point Mall & Yonge Street With All Shops, Restaurants & More Perfect City Living Experience Yet Tucked Away In A quiet Neighbourhood! Surrounded By Parks & Great Schools! Don't Miss This Opportunity! *Some pictures have been virtually staged* (id:50886)
Royal LePage Signature Realty
15 Augusta Avenue
Toronto, Ontario
Located on the lively and historic Augusta Avenue in Toronto, this 0.049-acre (approximately 2,135 sq. ft.) vacant lot offers a rare opportunity for flexible urban use in one of the citys most dynamic mixed-use neighborhoods. Currently utilized as a surface parking lot, the site is level, easily accessible, and zoned for a variety of potential developments or commercial applications. Surrounded by independent shops, cafés, and cultural landmarks, the property benefits from steady pedestrian and vehicle traffic, excellent visibility, and proximity to major transit routes. With its prime downtown location and compact size, the site presents an ideal opportunity for infill development, boutique retail, or continued parking operationsa valuable asset in an area with limited space and high demand for creative, community-oriented projects. **This property can be sold as an "assembly" with 6500 sf in total available for development** (id:50886)
Cb Metropolitan Commercial Ltd.
2016 - 8 Wellesley Street W
Toronto, Ontario
Bright & Spacious 713 Sqft Southwest Corner unit w/ 2 Bd + 2Bath unit with Floor to Ceiling windows . Laminate Flooring throughout. Modern kitchen w/Quartz countertop, backsplash & B/I Appliances. Primary bdrm w/4 Piece Ensuite. 2nd bdrm w/4 Piece bath. Great Amenities: 24Hr Concierge, Steps To Subway Station And Yonge Street, U Of T, Toronto Metropolitan University (Ryerson). Close To Yorkville Shopping, Financial District , Gym/Exercise Room, Bbqs, Outdoor Patio/Garden, and Yoga Studio. (id:50886)
First Class Realty Inc.
92 Glenmeadow Crescent
Stoney Creek, Ontario
Welcome to this beautifully updated over 2,500sf of living space, turnkey 3+1 bedroom, 4-bath detached home located in the desirable, family friendly Fifty Point community. This thoughtfully designed and upgraded home features an inviting layout, with a stunning kitchen open to the family room. The main floor layout is perfect for everyday living with the added bonus of convenient entertaining with a separate formal dining and sitting area. Upstairs there is a spacious primary suite with a renovated luxury ensuite bathroom including heated floors. You'll also find two additional bedrooms, and another renovated full 4-piece bathroom. Additionally, the upper-level features an upgraded laundry room, adding convenience and function for busy families. Once downstairs, you will find a fully finished basement which offers even more living space, including a bonus room with a 3-piece ensuite bathroom, perfect for guests, an in-law suite, an office, or a home gym. This is a truly move-in-ready home in one of Stoney Creek's beautiful lake communities. Conveniently located minutes to the lake, marina, conservation trails, parks, schools, Costco, shopping, and highway access. Over $100,000 in recent renovations (windows, custom blinds, graded backyard, and more) -full upgrade list available upon request! (id:50886)
Housesigma Inc.
362 Plains Road E Unit# 10
Burlington, Ontario
Open concept 2 bedroom townhouse in desirable Aldershot featuring hardwood floors, Espresso kitchen with granite counters, tumble marble backsplash, breakfast bar and SS appliances. Spacious great room/dining with walkout o balcony. Ideal for barbequing. Bedroom level provides 2 bedrooms and Laundry. Excellent location within minutes to the Go Train, QEW/403, Burlington Golf & Country Club and Short Drive To Downtown Burlington. Minimum 1 year lease. Tenant to pay all utilities, No Pets, Non Smokers. A current Equifax Credit Report with Beacon Score, complete tenant application, current Letter of Employment and references. (id:50886)
RE/MAX Escarpment Realty Inc.
44 Beasley Drive Unit# 5-S
Kitchener, Ontario
CONTRACTOR UNITS Affordable Contractor & Storage Units in Huron Business Park. A rare opportunity in one of Kitchener’s most convenient industrial locations — only a limited number of units available. These 18' x 50' commercial contractor units offer exceptional value for trades, serious hobbyists, and businesses needing secure, accessible storage. Located in the highly sought-after Huron Business Park, each unit includes a 20' “one-trip” double-door sea can, providing weather-tight, secure storage for tools, equipment, and materials. The fully paved lot is fully lit with bright LED lighting and secured with 24-hour camera monitoring, 8-ft perimeter fencing with barbed wire, and round-the-clock access for maximum convenience. Whether you're looking to expand your business footprint or secure dedicated storage space, this is an outstanding and affordable solution in a professional, well-managed setting. Opportunities like this are rare — act quickly. CLEAN USES ONLY PERMITTED. (id:50886)
RE/MAX Twin City Realty Inc.
831 Derreen Avenue
Ottawa, Ontario
Come check out this Beautiful 4 Bedroom Detached Home In The Highly sort after Mattamy Kanata Connections Community . The Main Floor Offers An Excellent Layout With 9-Foot Ceilings, A separate Dining Room, And a Bright, Airy Open-Concept Family Room Filled With Natural Light. The Upgraded Open-Concept Kitchen And Breakfast Area Is A Chef's Delight, Boasting Quartz Countertops And Modern Cabinets. Upgraded Oak Stairs Lead You To The Second Floor, Where You'll Find 4 Spacious Bedrooms, Including a Primary Suite With Spacious Ensuite. Shower. This Home Is Conveniently located to Schools, Community Centers, Bus Stops, And Shopping Plazas. Don't Miss Out On This Incredible Property!!!. (id:50886)
Right At Home Realty
101 - 55 Main Street
St. Catharines, Ontario
Beautiful condo in the heart of Port Dalhousie! This main floor unit in a boutique three-story building with just nine units offers privacy, convenience, and stunning views of Martindale Pond and the Royal Canadian Henley rowing course. Featuring hardwood floors, a bright open concept living and dining area with a gas fireplace, and a modern kitchen with quartz countertops, white cabinetry, and a breakfast bar. Step outside to a large wrap-around private patio perfect for relaxing and entertaining. The spacious master bedroom includes double closets and a renovated 4-piece ensuite with in-floor heating. A second bedroom and updated 3-piece bathroom complete the home. Additional perks include in-suite laundry and a basement storage unit. Enjoy building amenities such as an exercise room, sauna, and party room. Parking includes one designated spot with visitor parking and the option to rent a second spot. Walk to downtown Port Dalhousie, Lakeside Park, shops, restaurants, and the marina. Experience waterfront living at its best! (id:50886)
Royal LePage NRC Realty
8 Dover Road
Welland, Ontario
Welcome to 8 Dover Road in Welland! This is a beautiful 2 bedroom bungalow with an office that has the potential of being another bedroom. The finished recreation room offers even more living space, perfect for entertainment or relaxation. This house has been renovated impeccably with many updates while also displaying an open concept from the kitchen to the dining room. Step outside to a spacious backyard ideal from the outdoor activities, family gatherings or just to sit and relax. Close proximity to shopping and many amenities for you convenience. ** This is a linked property.** (id:50886)
The Agency
61 York Street
St. Catharines, Ontario
Extensively renovated semi-detached home, ingeniously converted into two high-efficiency, separate dwelling units. Designed for the owner-occupier who wants to live in comfort while generating rental income, the entire property has undergone a significant structural and energy retrofit. Electrical service is upgraded to 200 amp with both units separately wired (ESA permit) on dedicated 100 amp breaker panel (ESA permit). Two layers of 5/8 drywall plus safe-and-sound creating a robust fire and sound separation between the two units. Detailed breakdown of renovations and drawings available upon request. Inclusions: 2 Refrigerators, 2 Stoves, 1 Microwave, 2 Washing Machines and Dryers (id:50886)
Royal LePage NRC Realty
1191 Woodbine Avenue
Toronto, Ontario
Here's a turn-key investment and/or live-in opportunity: All the heavy lifting has been done! Three levels, three rented apartments each featuring its own open concept living area / kitchen and separate bedroom. Contemporary renovations in basement and main; top floor renovated prior to current ownership. Shared amenities include laundry room with skylight, bright and leafy backyard space, enclosed front porch. Fabulous tenants! Being within a ten minute walk of Danforth Village, subway and Taylor Creek greenspace contributes to this location's future appeal. Home inspection report and financials available upon request. (id:50886)
Real Estate Homeward

