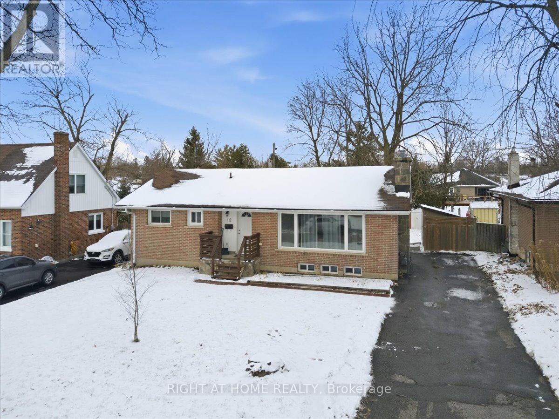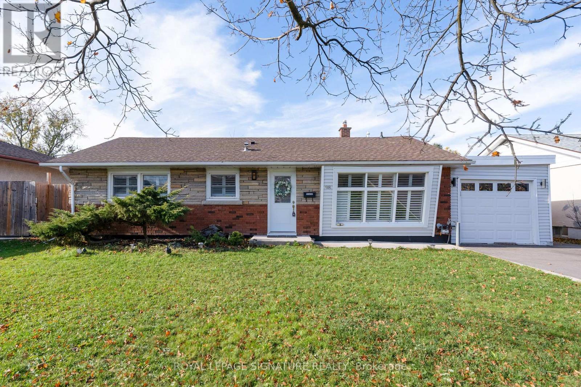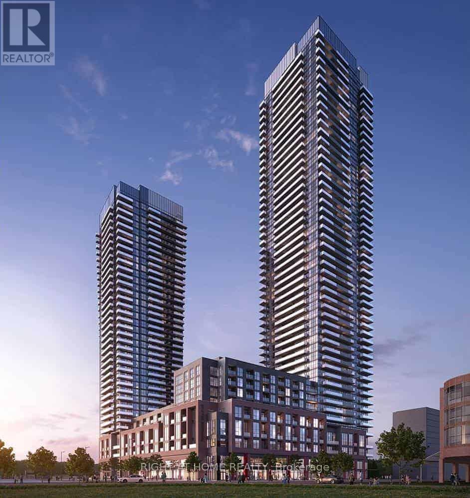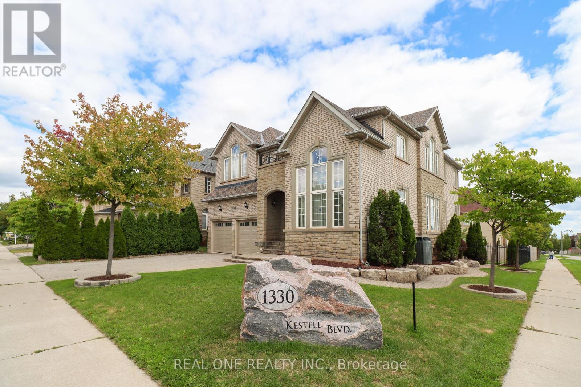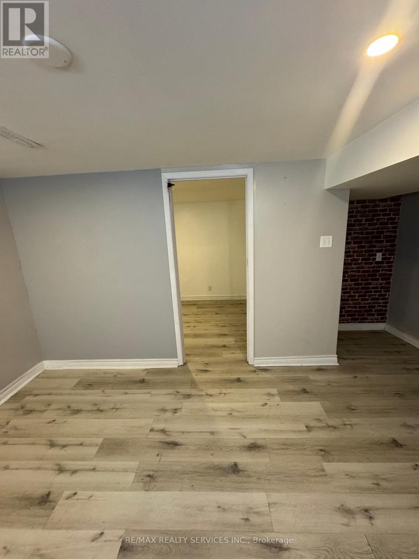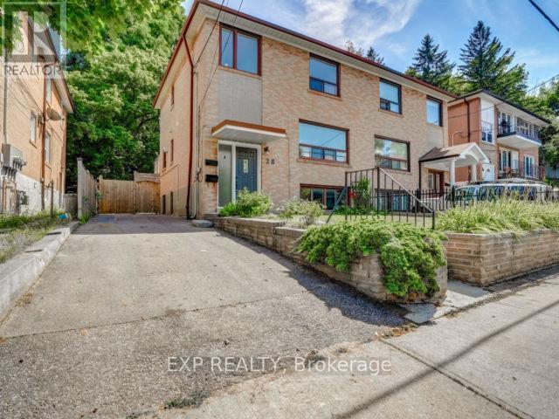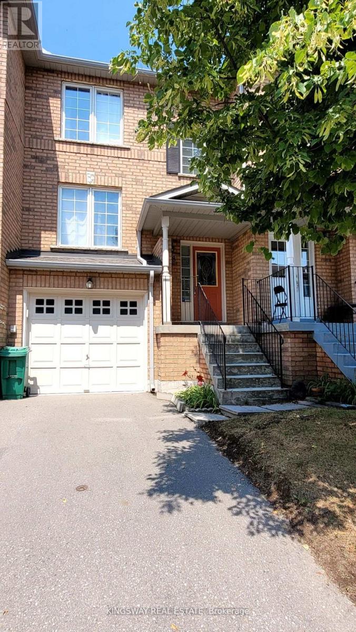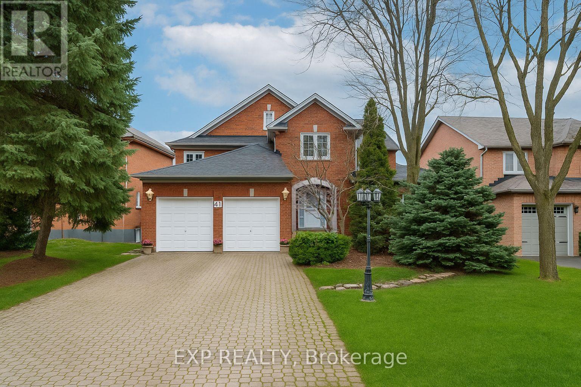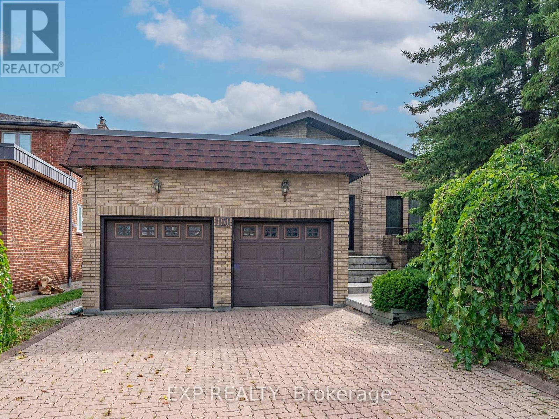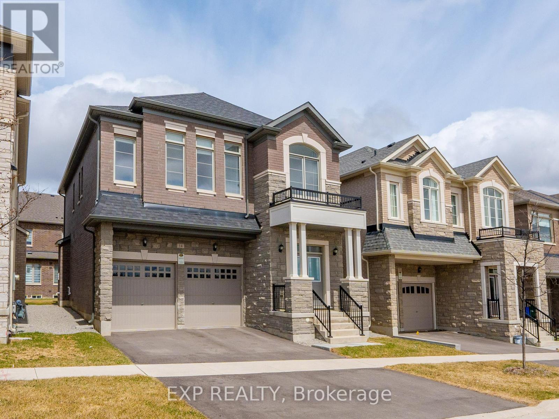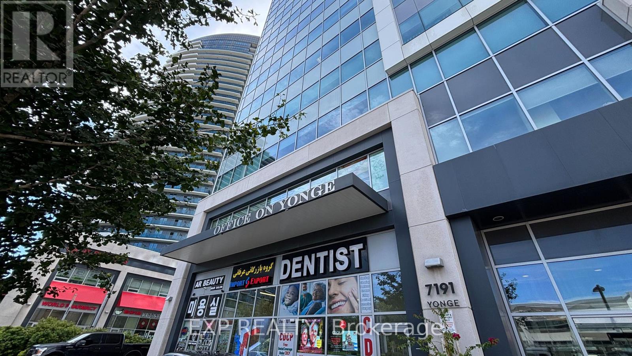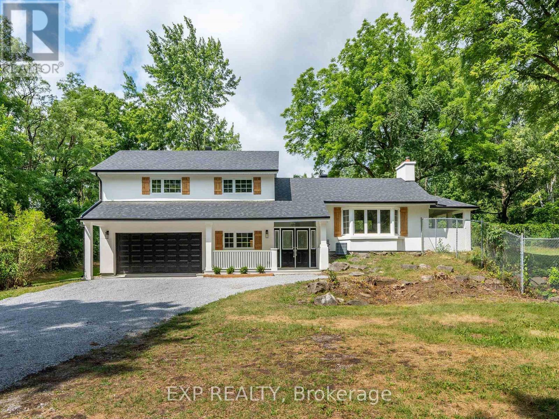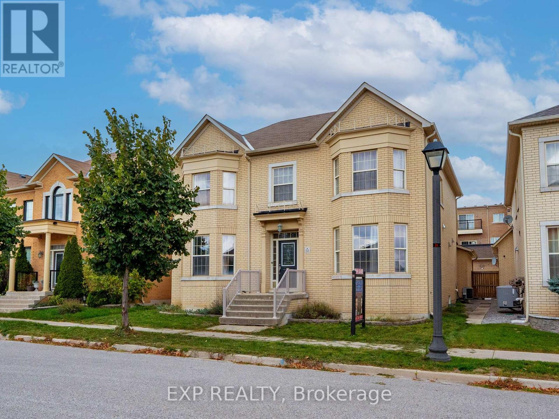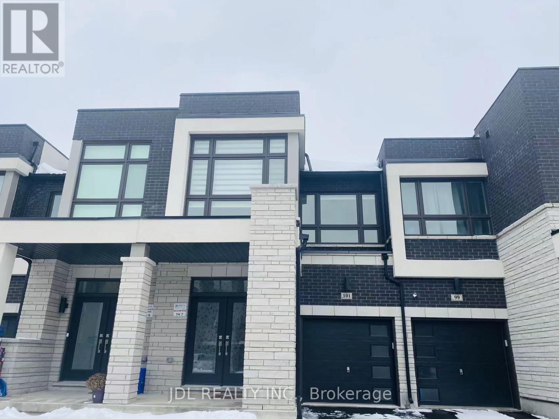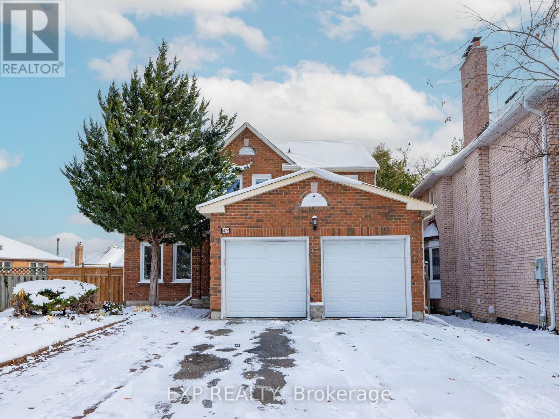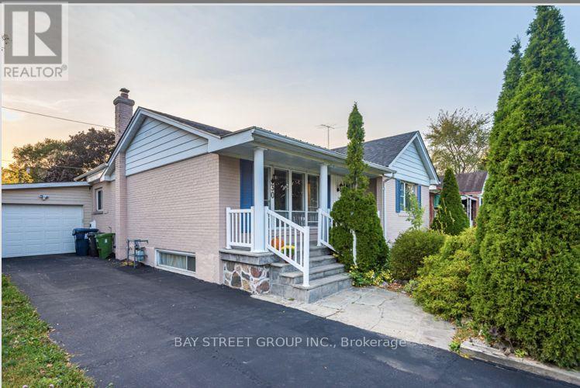12 Maryknoll Avenue
Kawartha Lakes, Ontario
Charming brick bungalow nestled in the heart of Lindsay, Ontario. From the moment you arrive, the home welcomes you with timeless appeal, set on a quiet street within a warm, well-established neighbourhood just minutes from scenic Victoria Rail Trail, local parks, and nearby schools. Step inside to discover a thoughtfully designed, functional layout featuring 3 bright bedrooms, a stunning 4-piece main washroom, spacious living room, separate dining area, and a well-appointed kitchen. The cozy ambiance is further enhanced by two modern gas fireplaces (installed 2020)-one on the main floor and another in the lower level-adding warmth and charm throughout every season.The side entrance off the driveway offers excellent potential for a future lower suite or in-law accommodation. Downstairs, you'll find an oversized recreation room, a 2nd full washroom, laundry room, and versatility to create a 4th bedroom, gym, or home office to suit your needs. Out back, an inviting partially-fenced yard becomes your private retreat, complete with a 6x8 garden shed (2020), perfect for tools, toys, or hobbies. Recent masonry work (2025) restored and resurfaced the front steps, offering long-lasting durability and a refreshed entrance.This lovingly updated home also features newly replaced basement windows and exterior doors (2021), a fully renovated upstairs bathroom complete with new window (2022), vinyl and carpet flooring (2020), and fence improvements along the neighbour boundary (2023), ensuring both privacy and peace of mind. A perfect blend of cozy comfort, classic craftsmanship, and meaningful upgrades-this home is truly move-in ready and waiting for its next chapter. (id:50886)
Right At Home Realty
98 Jacobson Avenue W
St. Catharines, Ontario
Fantastic Opportunity In South St. Catharines! This Upgraded 3-Bedroom Bungalow Is Perfectly Located Just Steps From The Pen Centre And Minutes To Brock University And Niagara College.With Modern Updates And Excellent Transit Access, This Home Is Ideal For Student Rentals, Short-Term Rentals, Or Long-Term Investment. A Solid Addition To Any Portfolio - Or A Great Place To Start. And Don't Forget The Oversized Backyard And Deck, Perfect For Family And Friends To Enjoy. (id:50886)
Royal LePage Signature Realty
1105 - 430 Square One Drive
Mississauga, Ontario
Amazing! Studio Condo for Rent at sought-after AVIA 1 Tower at Parkside Village in the heart of Mississauga, steps away from Square One Shopping Centre. a brand new, never-lived-in studio condo This modern unit features a modern Kitchen and Living Space. With easy access to Mississauga's bus terminal, restaurants, entertainment and shopping. Steps to Sheridan College, Celebration Square, and major highways 403, 401 & Qew. Amenities include fitness studio, yoga studio, games room, party room, 24-hour security, Outdoor BBQ Terrace, Kids play area and much more. (id:50886)
Right At Home Realty
1330 Kestell Boulevard
Oakville, Ontario
Prestigious Joshua Creek. Stunning & Spacious! 3,405 Sqft Fernbrook Family Home With Partial Finished Bsmt (Exercise Rm+ 4 Pc Bath). Hardwood Floor Throughout, Dream Island Kit With Granite Countertop & S.S. Appliances, French Door W/O To 17 X 20 Deck, Open Concept Family Rm With F/P. Numerous Pot Lights, Cathedral Ceilings In Mf Den. Premium 50' Plus Landscaped & Fenced Yard With Park View! Steps To Schools, Shops, Restaurants & Ez Access To Hwy. (id:50886)
Real One Realty Inc.
3851 Foxborough Trail
Mississauga, Ontario
Great Location! Beautifully Updated 3-Bedroom Home Approx. 1,600 Sq.Ft. Hardwood Flooring On Main Floor. Open-Concept Great Room. Modern Kitchen With Island/Breakfast Bar. Brand New Kitchen Countertop And Freshly Refinished Cabinets. New Appliances Includes Dishwasher, Fridge, Stove and Range Hood (2023). Entire House Freshly Painted, Including All Walls, Doors, Baseboards, And Professionally Cleaned! Primary Bedroom With Soaker Tub Ensuite. Second Bedroom Includes A Semi-Ensuite Bathroom. Additional Features: Double Door Entry, Extended Driveway With No Sidewalk, Fenced Backyard With Patio, Close To Schools And Amenities. Move-In Ready! (id:50886)
Royal LePage Peaceland Realty
1606 - 395 Square One Drive
Mississauga, Ontario
Step into modern comfort at the brand new Condominiums at Square One District by Daniels & Oxford! This never-lived-in one-bedroom, one-bathroom suite is bright and airy with a south-facing view that lets you catch a glimpse of Lake Ontario. Includes one parking space and offers an unbeatable location-walk to Square One, Sheridan College, cafes, and public transit. The building features impressive amenities including a full fitness centre with basketball and climbing walls, co-working areas, gardens, and relaxing lounges inside and out. The kitchen boasts custom contemporary cabinetry, while the bathroom is sleek and modern. A great opportunity to lease a stylish new home in Mississauga's vibrant city core. (id:50886)
Exp Realty
Harbour Kevin Lin Homes
Basement - 455 Clarkson Gate
Milton, Ontario
Brand New Legal Basement Apartment for Lease! Newly renovated 2-bedroom basement unit with a private walk-up entrance. Modern, clean, and comfortable-perfect for anyone looking for a bright and private space.Everything is completely new: new flooring, new stainless steel appliances, new kitchen, new bathroom, plus your own in-suite laundry. This is a fully self-contained unit, offering convenience and privacy.The apartment features modern finishes and large upgraded windows that bring in lots of natural light, making the space feel bright and welcoming. Enjoy your own kitchen, your own laundry, and your own bathroom-everything you need for easy living. (id:50886)
Right At Home Realty
246 John Garland (Basement) Boulevard
Toronto, Ontario
Fantastic Rental location and home. Available immediately for lease. Enjoy this bright 1bedroom home with plenty of living space. Suitable for singles, couples and for a growing family. It's conveniently located within walking distance to TTC bus stop, across from shopping plaza and grocery store, walking distance to Humber walk in clinic, hospital, schools, trails, parks and shopping. Quick access to major highways, parking included. High speed internet and Tv are also included in the lease amount. (id:50886)
RE/MAX Realty Services Inc.
Bsmt - 28 Edinborough Court
Toronto, Ontario
Wow! Renovated 1 bedroom apartment in the desirable community of Rockcliffe. Above grade windows flood the space with natural sunlight, complemented by high 7-foot ceilings for an open, airy feel. Newer kitchen with quartz countertop and newer top of the line stainless steel appliances. Updated vinyl floors & baseboards! Freshly painted! Front and back entrance with extra storage space. Central air conditioning included! Gas heat included! *Bonus private laundry room with newer washer and dryer. Permit city parking available! Bus stop is a 1-minute walk & 7-minute bus ride to Jane Subway Station! Parks & recreation nearby! Local cafes, bakery and grocery stores within a 5-minute walking radius! 12-minute drive to airport! 8-minutes to 401/427 highways! Bloor West Village and Stockyards shopping nearby! Main floor tenants allergic to cats and dogs. No pets allowed! ... Too Much To Mention!!!... Come and View it!...Book An Appointment Today!!! (id:50886)
Exp Realty
38 - 2 Clay Brick Court
Brampton, Ontario
Entire Townhome for Lease in a quiet cul-de-sac. Visitor Parking and parkette in community. Family Community in easily accessible and convenient location. The Home is well-maintained, bright and spaceous. In-Law Suite/Family Room on Ground Floor boasting a kitchenette/Wet Bar with full-size fridge , sink and 3-Piece Bath, storage and with Walk-out to backyard. Laundry on Ground Level with access to the Garage from the home. Laminate & Hardwood Throughout the home - Carpet Free. Powder room and Large coat closet on Main Floor with a comb'd Living/Dining room floorplan. Kitchen has tons of storage space and an eat-in kitchen with Large window that overlooks backyard. Walking Distance To all Amenities, Schools, Parks, Public Transit, and Easy Access To Hwy 410. Property Management maintains lawns and community roadway snow removal. Fresh paint thruought home. (id:50886)
Kingsway Real Estate
41 Montclair Road
Richmond Hill, Ontario
Welcome To 41 Montclair Rd, Charming Family Home With A Highly Functional Layout In Prestigious Bayview Hill Community, This Home Boasts ***A Premium Lot Measuring 73.34 x 165.09 Ft*** Per Geowarehouse. Over 5,500 Sf Of Total Living Space (3,825 Sf Above Grade Per MPAC Plus Basement), 3 Car Tandem Garage, 4+1 Bedrooms And 4 Bathrooms Offering Ample Space For Your Family's Enjoyment. The Perfect Place To Unwind And Entertain, From The Extra Long Interlocking Driveway To The Oasis In The Backyard. Large Principal Rooms, Hardwood Floors, Lalique Crystal Decorative Panels (8 Full Panel French Doors), Floortex Garage Floor Coating by GARAGE LIVING, Updated Roof Shingles 2021, Hunter Douglas Energy-Efficient Window Treatments Throughout. Close Proximity To Prestigious Public Schools, Including Bayview Hill Elementary School & Bayview Secondary School. The Gourmet Kitchen Is A Chef's Delight, Complete With Custom Cabinetry, Unique Backsplash, Stainless Steel Appliances, And Extra Pantry Space. The Bright Breakfast Area Opens Onto A Stunning Patio And Expansive Backyard, Perfect For Enjoying Morning Coffee Or Hosting Outdoor Gatherings. Retreat To The Primary Bedroom Oasis, Featuring A Walk-In Closet And A Lavish 6-Piece Ensuite With Custom Vanities, Seamless Glass Showers, And A Spa-Quality Bathtub. Three Additional Well-Appointed Bedrooms Offer Comfort And Privacy For Family Members Or Guests. The Professionally Finished Basement Offers Endless Possibilities With A Large Open Recreation Area, A Spacious Sitting Room, 2nd Kitchen, And A Bedroom With 3-Piece Ensuite Bathroom. A Rare Opportunity To Make This Beautiful Home Your Very Own! (id:50886)
Exp Realty
101 Leyburn Avenue
Richmond Hill, Ontario
Welcome To 101 Leyburn Avenue, A Spacious, Well-Crafted Bungalow In Richmond Hills Prestigious Westbrook Community, Offering A Rare And Expansive L-Shaped Lot 72 Ft X 180 Ft X 132 Ft (Wider At Rear) And Over 4,300 Sq. Ft. Of Total Living Space, Including2,653 Sq. Ft. Above Grade Per MPAC On One Of The Biggest Lot Spanning 16,759 Sq Ft Per MPAC. Amazing Pool Sized Lot or Potential For Addition/Extension. Ideal For Multigenerational Living, This Thoughtfully Designed Home Features A Formal Sunken Living Room, An Elegant Dining Area, And A Bright Eat-In Kitchen With Ample Cabinetry And Direct Access To A Sunny Deck Perfect For Entertaining. A dramatic 10 ft ceiling in the family room and refined 9 ft ceilings in the living room and kitchen create an airy, upscale ambiance. A Cozy Family Room With Hardwood Floors, A Gas Fireplace, And Large Windows Invites Relaxation, While The Primary Bedroom Offers Privacy With A 4-Piece Ensuite And Walk-In Closets, Complemented By Two Additional Spacious Bedrooms. The Finished Basement Features Two Apartments, Fully Self Contained With A Separate Entrance, Two Kitchens, Laundry, Deal For An In-Law Suite, Extended Family, Guests, Or Potential Rental Income. The Exterior Is Equally Impressive, With Mature Trees, Landscaped Garden Beds, Fruit Trees, And A Large Interlocking Brick Patio, Creating A Tranquil, Park-Like Setting For Family Gatherings And Summer Barbecues. Additional Highlights Include A Double Garage, Extensive Driveway Parking, And Unbeatable Convenience With Yonge Street, Public Transit, Parks, Shopping, And Amenities Minutes Away, Along With Top-Rated Schools Such As Richmond Hill High School, St. Theresa Of Lisieux Catholic High School, And Alexander Mackenzie High School. Whether You Choose To Move In And Enjoy Its Current Charm, Renovate To Suit Your Style, Or Design And Build Your Dream Home, The Possibilities Are Endless. Remarkable Lot Size, Functional Layout, Established Landscaping, And Coveted Location. (id:50886)
Exp Realty
45 Henricks Crescent
Richmond Hill, Ontario
"We Love Bayview Hill" TM Spectacular Mansion with The Exquisite Luxury Finishes. Breathtaking Stone Facade, and Widen Interlocking Stone Driveway. Timeless Elegance In Prestigious Bayview Hill. Excellent Location & Top-Ranking Bayview Secondary School & Bayview Hill Elementary School Zone. Totally Renovated From Top To Bottom. The Utmost In Luxurious Appointments. 3 Car Garage, 18 Ft/2 Storey High Foyer, 9 Ft High Ceiling on Main Floor. Both Chef Inspired Gourmet and Second Kitchen Featuring Granite Countertops with Custom Built-Ins and Top of the Line Appliances, Butler Pantry, 2 Fridges, 2 Stoves, Commercial Grade Range Hood & Dishwasher, Walk-Out to Sprawling Sundeck. Main Floor Office. Spacious 4+1 Bedrooms, Each with Their Own Ensuite And Semi-Ensuite. Spacious Primary Bedroom Features Sitting Area, Expansive 6-piece Ensuite and Large Walk-In Closet. Professionally Finished Basement Features Recreation Room, Home Theatre, Sauna, 1 Bedroom, & 3-piece Ensuite. **EXTRAS** All Bathrooms Are Upgraded with Quartz Countertops. Other Features Include Extensive Pot Lights, Two Storey Grand Foyer with Dramatic Crystal Chandelier, Premium Hardwood Flr on Main Flr & Basement, Custom Staircase W/ Wrought Iron Pickets. (id:50886)
Exp Realty
14 Longworth Avenue
Richmond Hill, Ontario
*** 2 Year New Home*** Built By Renowed Royal Pine Homes. 4-Bedroom + Den Family Residence Showcasing 2,600 Sf (Per Builders Floor Plan), Of elegant Above-Grade Living Space. Attention To Detail & Craftsmanship Of A High Standard. Dramatic Exterior Profile With Stone Front Elevation. Custom Staircase With Wrought Iron Pickets. Exquisite Principal Rooms Featuring Meticulous Millwork & 9-Ft Ceilings On Main Floor And Second Floor. Formal Living Room Presents Gas Fireplace With European Style Mantel. Beautifully Appointed Modern Kitchen With Oversized Island And Quartz Countertops, Sun-Filled Breakfast Area, Walk-Out To Backyard, Top Of The Line Bosch & Whirlpool Stainless Steel Appliances, Custom Cabinetry. Distinguished Main Floor Office/Library. Primary Retreat Lavishly Enhanced With Walk-In Closet, 5-Piece Ensuite, His & Hers Sinks, Quartz Countertops, Large Free Standing Soaker Tub, Seamless Glass Shower With Rain Shower Head. Additional 3 Bedrooms With Walk-In Closets, Ensuite And Shared Bathroom. All Bathrooms Are Upgraded With A Designer's Palette And Feature Quartz Countertops. Second Floor Laundry. Plenty Of Storage Space. Excellent Location In One Of Richmond Hill Most Prestigious Neighbourhoods. Top Ranking School Zone: Alexander Mackenzie High School, St. Paul Catholic Elementary School And Sacred Heart Catholic High School. (id:50886)
Exp Realty
502 - 7191 Yonge Street
Markham, Ontario
Exceptional Office Opportunity at Offices on Yonge! Discover this beautifully designed 934 sq. ft. office suite (Unit 502) in the heart of Thornhill/Markham. Featuring a clear north view with floor-to-ceiling windows, this bright and inviting workspace is ideal for professionals seeking a modern, functional environment.The suite offers an open-concept layout with sleek divider walls, creating a perfect balance between collaboration and privacy. Recently upgraded with renovated flooring, the space exudes a fresh, contemporary feel that will impress both clients and staff. Located in the prestigious Offices on Yonge, this property benefits from ample parking, excellent amenities, and unbeatable convenience with shops, restaurants, and transit just steps away.Whether for a growing business or an established firm, Unit 502 is a turn-key office solution in a premier location. (id:50886)
Exp Realty
Harbour Kevin Lin Homes
12056 Leslie Street
Richmond Hill, Ontario
Nestled on a serene 3.05-acre lot in Rural Richmond Hill, 12056 Leslie Street is an enchanting country retreat blending rustic charm with modern elegance. Surrounded by mature trees offering exceptional privacy, the expansive property is situated on a premium lot 277.31 ft wide at rear and 675.05 ft deep, complete with an attached two-car garage and private driveway accommodating up to 10 vehicles. Meticulously renovated, this inviting 3+1 bedroom, 3-bathroom sidesplit home offers approximately 3,000 sq ft of thoughtfully designed living space (1,746 sq ft above grade per MPAC plus finished basement), enhanced by recent upgrades totaling $200,000. The bright, open-concept main level showcases newly installed engineered hardwood floors, a spacious living room with an electric fireplace, a dining area with walk-out to a cedar deck, and a fully updated gourmet kitchen featuring new quartz countertops, and premium built-in appliances including a new LG fridge, GE gas stove, Frigidaire dishwasher, and Samsung microwave. Upstairs, engineered hardwood floors continue throughout three bedrooms, each with custom cabinetry, the primary bedroom includes a luxurious 5-piece ensuite and walk-in closet, while two additional bedrooms provide ample closet space. The fully finished basement adds versatility with new vinyl plank flooring, a welcoming recreation room, a bedroom, and a wood-burning fireplace. This property is equipped with a full, comprehensive whole-house water treatment system, including a working water softener, an iron removal system, a UV light purifier, and a whole-house sediment filter, ensuring clean, safe, and high-quality water throughout the home. Ideally located close to top-ranked schools, parks, and amenities, this exceptional residence beautifully blends rural tranquility with urban convenience, offering impeccable craftsmanship, abundant natural light, and seamless indoor-outdoor living a place to truly call home. (id:50886)
Exp Realty
15 Monticola Avenue
Richmond Hill, Ontario
Discover luxury living in this brand-new detached home in the prestigious Legacy Hill community built by Green Park. Offering 3,197 sq ft above grade (per builder) on a premium lot (48.72 Ft Wide at Rear). This thoughtfully designed residence has never been lived in and comes with a full Tarion warranty and $$$ spent on upgrades. The main level boasts soaring 10 ft smooth ceilings, upgraded hardwood flooring, a bright open-concept layout with a welcoming living and dining area, a spacious family room with a modern gas fireplace, a convenient main-floor office, and a functional mudroom with a walk-in closet for added storage and organization. The gourmet kitchen is the heart of the home, finished with quartz countertops, extended cabinetry, a large center island, and a breakfast area with walk-out to the backyard. The basement features upgraded oversized windows that bring in natural light. Upstairs, 9 ft smooth ceilings enhance the sense of space and light. Four generously sized bedrooms each feature walk-in closets and private ensuites with upgraded glass showers, while the primary retreat offers a spa-inspired 5-piece ensuite with a freestanding tub, an enlarged upgraded shower, and a double vanity. A versatile flex room on the second floor provides endless possibilities, whether used as a den, sitting room, playroom, or converted into a 5th bdrm, while a second-floor laundry room adds convenience. Situated in one of Richmond Hills most desirable locations, this home falls within the highly rated school catchments of Bayview Hill Elementary, Bayview Secondary (IB Program), and Christ the King ES (French Immersion), providing excellent educational opportunities. With close proximity to shopping, dining, parks, and major highways, this move-in ready residence perfectly blends modern elegance, functionality, and value-an ideal choice for families seeking a stylish new home in a top-tier location. (id:50886)
Exp Realty
26 Bembridge Drive
Markham, Ontario
Discover refined living in this beautifully kept Monarch-built detached home, ideally situated on a quiet street in Markhams prestigious Cathedraltown community. Featuring over 4,000 square feet of thoughtfully designed living space, this residence offers 4+3 bedrooms, 4 bathrooms, and a double car garage. The main floor welcomes you with soaring 9-foot ceilings, gleaming hardwood floors, and an abundance of natural light. A spacious open-concept layout connects the living and dining areas seamlessly, leading into a gourmet kitchen complete with stainless steel appliances, an oversized centre island, and plenty of cabinetry. Upstairs, the primary bedroom offers a serene escape with a 5-piece ensuite and walk-in closet, accompanied by three additional generous bedrooms and a full bathroom. The finished basement adds even more versatility, featuring three Rooms, a full bath, and a stylish wet bar with an oversized island, perfect for entertaining, guests, or extended family. Enjoy the convenience of direct garage access and main-floor laundry. Outside, a professionally finished stone patio provides the perfect outdoor retreat. This home is located close to top-ranked schools, parks, shopping, and easy access to Highway 404. Experience the perfect balance of comfort, elegance, and convenience in one of Markham's most sought-after neighbourhoods. (id:50886)
Exp Realty
Harbour Kevin Lin Homes
101 Hilts Drive
Richmond Hill, Ontario
Two Year Old Modern Looking Townhouse In Prestigious Richland Community. Very Good Condition, Hardwood Floor On Main Floor & Stairs Leads To Hallway On 2nd Floor. Very Clean And Spacious. Lots Of Lights. Large Windows, Vaulted Ceiling. Very Convenient Location In Richmond Hill. Close To Shopping Plaza, Park, Library, Richmond Green Hs, And Access To Hwy404. (id:50886)
Jdl Realty Inc.
43 Piccadilly Road
Richmond Hill, Ontario
Welcome to 43 Piccadilly Rd, a completely renovated top-to-bottom 4+3 bedroom, 5-bathroom detached home located in the prestigious Doncrest community, one of Richmond Hill's most desirable neighborhoods. Situated on a premium diamond shaped lot, offering approx 4,600 sq. ft. of total living space (2,838 sq. ft. above grade per MPAC), this stunning residence showcases a seamless blend of luxury, functionality, and modern comfort for today's family lifestyle. Situated on a premium pie-shaped lot with a deep, fully fenced backyard, the home features an inviting main floor filled with natural light, highlighted by elegant hardwood flooring, pot lights, and large picture windows. The custom-designed kitchen is a chef's dream with granite countertops, stainless steel appliances, modern cabinetry, and a walkout to a raised deck overlooking the private yard, perfect for relaxing mornings or entertaining guests. The open-concept living and dining areas flow effortlessly into a cozy family room with a fireplace, creating an ideal space for gatherings. Upstairs, you'll find four spacious bedrooms including a luxurious primary retreat with a walk-in closet and a spa-inspired ensuite featuring a freestanding tub, double vanity, and glass-enclosed shower. A versatile sitting area on the upper level is perfect for a home office. The fully finished walkout basement offers a self-contained apartment with a separate entrance, a full kitchen, three additional bedrooms, a bathroom, and a generous recreation area, ideal for multi-generational living or rental income. The beautifully landscaped backyard provides ample space for play, gardening, or entertaining, surrounded by mature trees for privacy. Conveniently located just minutes from Christ the King CES, within the St. Robert CHS (IB Program) zone, and close to Highways 7, 404, and 407, shopping, restaurants, and parks, this home delivers the perfect balance of luxury living, family convenience, and unbeatable location. (id:50886)
Exp Realty
Main - Main 30 Ivordale Crescent
Toronto, Ontario
NON-FURNISHED, PHOTOS FOR DISPLAY PURPOSE ONLY! Beautifully updated bungalow in a highly desirable, family-friendly neighborhood! Spacious 3-bedroom, 1.5-bath home offering nearly 1,800 sq. ft. of living space-larger than most bungalows in the area. Open-concept layout connecting living, dining, and kitchen areas. Private backyard ideal for relaxing or entertaining. Close to schools, parks, shops, restaurants, transit, DVP & Hwy 401. Separate laundry (id:50886)
Bay Street Group Inc.
805 - 435 Richmond Street W
Toronto, Ontario
Best value in this Gorgeous Boutique Condo By Menkes! No bidding! Offer anytime! Excellent location! in the sought-after fashion District. Very nice neighborhood with 100/100 walk score! Sun-filled 2bedroom, 2bath. Perfectly Laid-out space with double balcony and top to bottom glass patio door, 9ft High Ceiling, Primary Bedroom with 3Pc Ensuite. Walking Distance To Entertainment, Fashion & Financial District, China Town, Kensington Market And Many Restaurants.100 Transit Score. Great Amenities Incl. Rooftop Terrace W/ Bbq & Panoramic View Of The City And Cn Tower, Gym, Party Room, Theater Room, Game Room, Concierge. Motivated seller! (id:50886)
RE/MAX Elite Real Estate
First Class Realty Inc.
2302 - 120 Broadway Avenue
Toronto, Ontario
Brand new one-bedroom plus den on one of the highest floors at Untitled Condos, featuring rare unobstructed views and premium upgrades. This thoughtfully designed suite offers an ideal layout with an open-concept kitchen and living area, a private corner den perfect for a home office, and a spacious primary bedroom retreat. Enjoy two balconies: an oversized north-facing balcony with sweeping skyline views, and an east-facing balcony off the primary bedroom for morning light. The unit features upgraded finishes, including laminate flooring throughout, quartz countertops, full-size stainless steel appliances, and designer details unique to the upper-level floors. Residents will love the building's impressive lobby and elevated amenities: 24-hour concierge, indoor pool, state-of-the-art fitness centre, and a lounge with vertical garden. Located in a prime midtown pocket with easy access to top restaurants, parks, TTC subway and the upcoming LRT, reputable schools, and excellent shopping. Rent includes one locker. (id:50886)
Intercity Realty Inc.
18 Whitman Street
Toronto, Ontario
Welcome To 18 Whitman Street, An Elegant And Meticulously Maintained 2-Storey Detached Home Situated In The Prestigious Newtonbrook East Community Of Toronto. Situated On A Premium 61.2 X 100 Ft Lot, This Property Offers Approximately 4,012 Sq. Ft. Of Total Living Space, Including 2,425 Sq. Ft. Above Grade (Per MPAC) And A Fully Finished Basement, Featuring 4+2 Bedrooms And 4 Bathrooms. The Main Floor Boasts An Inviting Open-Concept Design Highlighted By Hardwood Floors, Crown Moulding, And Abundant Natural Light, Including A Spacious Living And Dining Area Perfect For Entertaining, And A Cozy Family Room With A Gas Fireplace And Walk-Out To A Private Backyard. The Gourmet Kitchen, Completely Renovated, Showcases Granite Countertops, Custom Cabinetry, Pot Lighting, And Premium Stainless Steel Appliances, Including A KitchenAid Stove/Oven, GE Profile Refrigerator And Dishwasher, Panasonic Microwave, And Pacific Range Hood. Upstairs, The Primary Suite Offers A Large Walk-In Closet And A Luxurious 5-Piece Ensuite, While Three Additional Bedrooms Provide Generous Space For Family And Guests. The Lower Level Expands The Living Area With A Large Recreation Room, Wet Bar, Two Additional Bedrooms, A 3-Piece Bath, And Ample Storage. Additional Updates Include A Remodeled Powder Room, Premium Marble Like Porcelain Tiles In The Hallway, Hardwood In Living/Dining Areas. This Home Also Features A 2-Car Garage With Parking For Six Vehicles. A Fully Fenced Private Backyard Featuring An Interlocking Patio, Complemented By Professionally Landscaped Front And Rear Yards. Conveniently Located Near Top Schools: Brebeuf College School, St Josephs Morrow Park CS, St Agnes, Lillian PS, Cummer Valley MS, Newtonbrook SS, Public Transit, Supermarkets, And A Park At The End Of The Street. This Home Combines Style, Functionality, And An Unbeatable Location Making It The Perfect Place To Call Home. (id:50886)
Exp Realty

