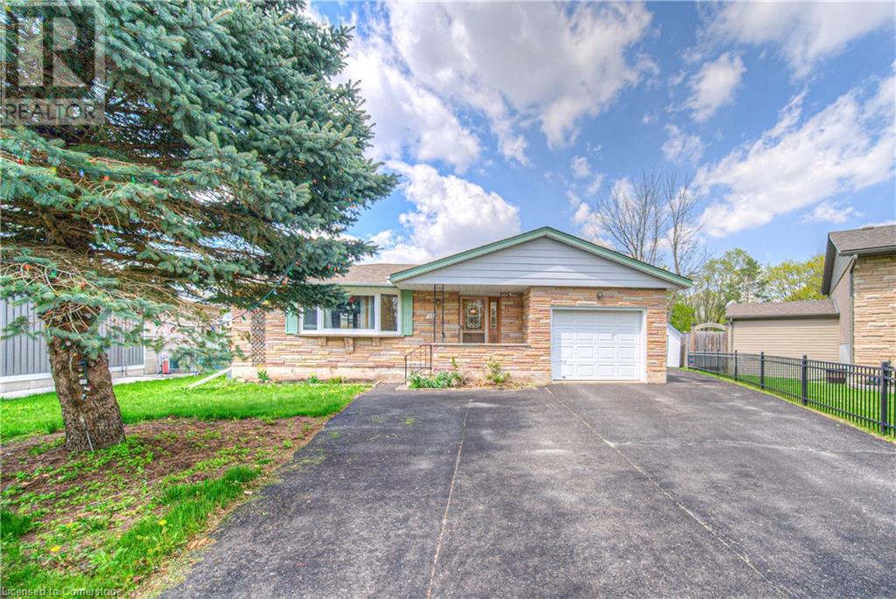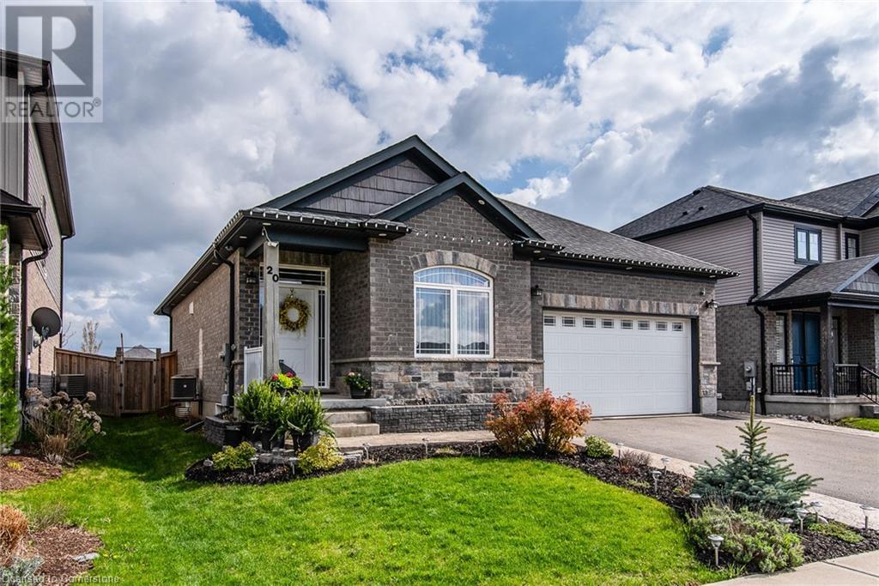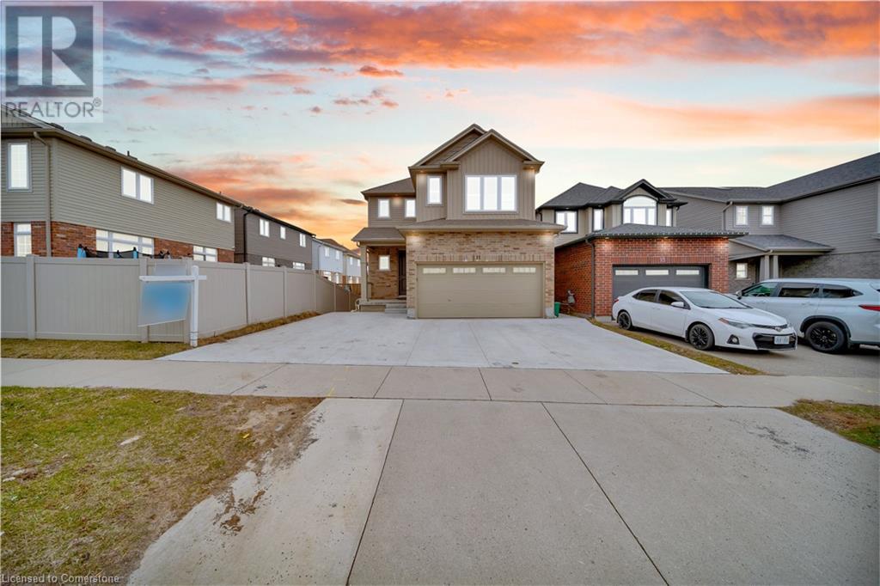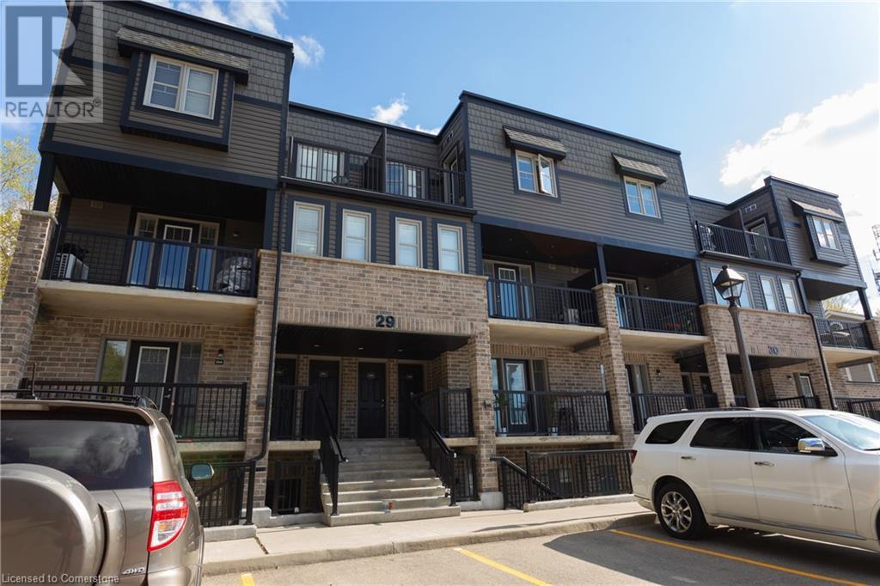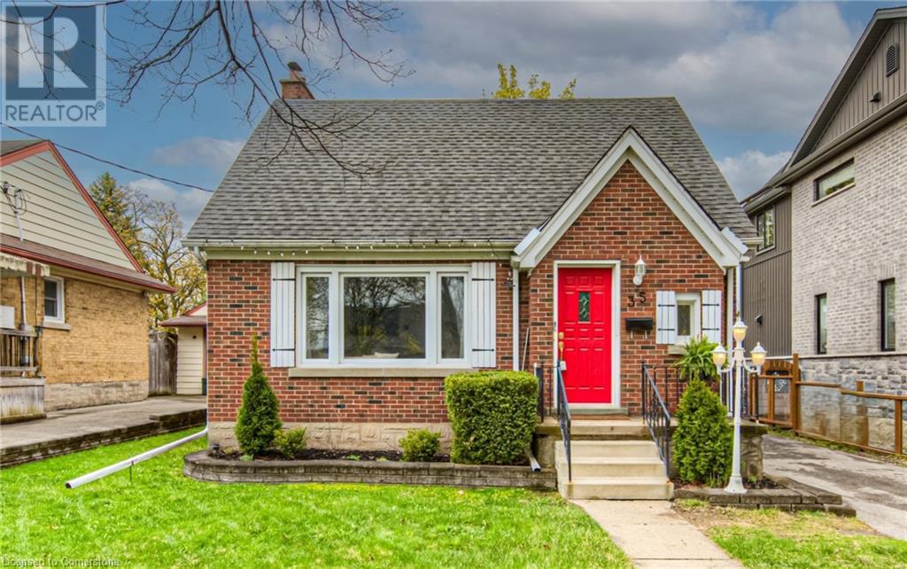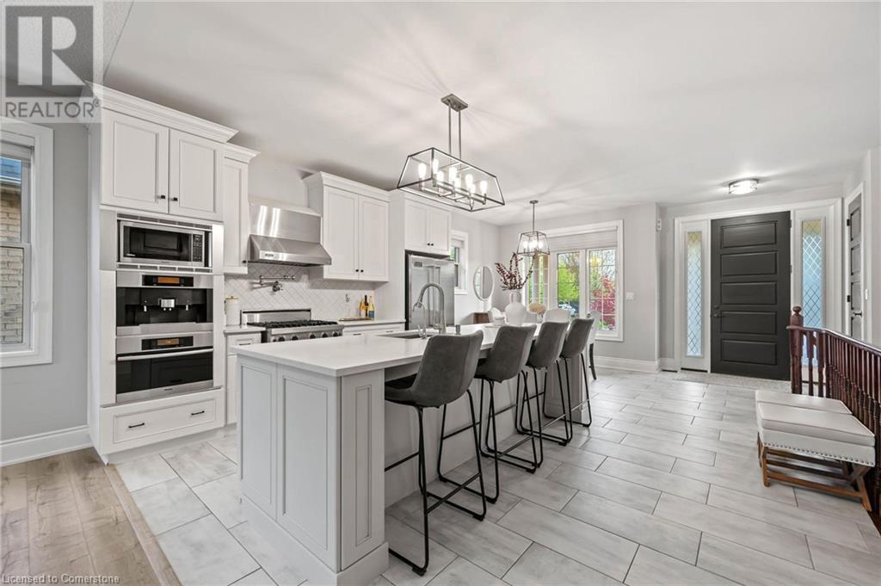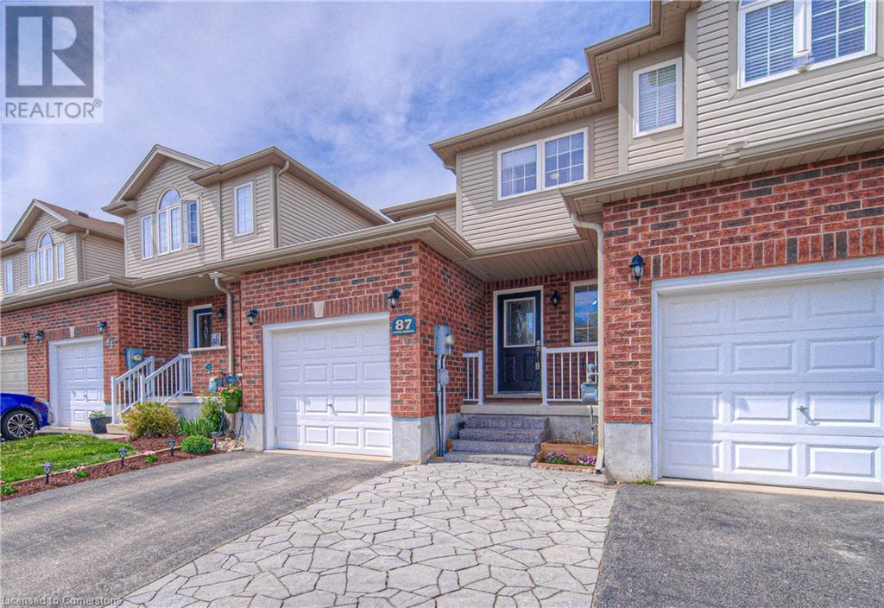413 Falconridge Drive
Kitchener, Ontario
Rare find 5 bedroom, 4 bathroom custom built all brick home in sought after Kiwanis park neighbourhood, ideal for your growing family. Huge primary bedroom on main floor with cathedral ceiling & 5 piece ensuite Plus a walk in dressing room. Breathtaking double height great room complimented with fireplace and open to dinette. Kitchen with granite countertop, lots of cupboards & island. Separate formal dinning room. Four bedrooms on second floor, new flooring in all bedrooms. Just a short walk to Kiwanis park, playground & Grand river and short drive to all amenities. unspoiled basement offers a great option for future rec/room is awaiting for your personal design. This house is gorgeous and a must see, don't lose your chance to see this very special home. (id:50886)
Engel & Volkers Waterloo Region
Green City Realty Inc.
22 Hampton Place
Kitchener, Ontario
INVESTORS - first time buyers or single families check out this great opportunity to own in beautiful Kitchener! Perfect for in-law/multigenerational step-up or income possibilities this LEGAL duplex allows you live in comfort upstairs while the downstairs tenant pays your mortgage. Situated on a private court in coveted Stanley Park, this fabulous bungalow welcomes you with inviting curb appeal, beautifully framed by the picturesque, tree-lined streets of a mature neighbourhood. Located just steps from schools, parks, and shopping, this wonderfully maintained, carpet-free home has been thoroughly upgraded. A bright and open-concept main floor is a inviting and comfy. Featuring plenty of cabinets, granite countertops, a large island, and stainless steel appliances. Laminate floors and a large bay window create a warm atmosphere, while tons of storage make this kitchen as practical as it is stylish. With ample parking, and fully fenced yard, on a quiet tree-lined cul-de-sac, where neighbours stroll and say hello, this home boasts 3 full sized bedrooms up, and 3 more bedrooms on the vacant lower level. A beautifully maintained yard/landscaping, and well cared for home- this one has easy access to expressway, and nearby shopping, and public transit, you can see why this area is so popular. . Whether you're seeking a multi-generational home or an investment opportunity, this property is sure to exceed your expectations! (id:50886)
Royal LePage Wolle Realty
5478 Brown Street
Wellesley, Ontario
Country living at it finest, this charming raised bungalow sits at the end of a quiet cul-de-sac and offers the perfect blend of tranquility, space, and modern comfort, just outside the Waterloo Region. Situated on over a quarter-acre with an impressive 115 ft of frontage, this detached home delivers a serene rural vibe. At the front, you'll be greeted by a newly built front porch and stairs, talk about curb appeal. Step inside to a bright, open-concept layout featuring an updated kitchen, sleek pot lights, and a fully renovated main bathroom. Natural light pours in through the large picture window in the living area, creating a warm and inviting atmosphere. Step outside to the elevated rear deck, ideal for summer BBQs, then gather around the firepit for cozy family evenings under the stars. The expansive yard is perfect for outdoor activities and includes a large shed for added storage. Whether you're looking to unwind in nature or host the ultimate backyard gathering, this home offers it all in a peaceful country setting. Book your showing now before it's gone! Iron Filter (2021), Dishwasher (2018), Kitchen Reno (2018), Dryer (2017), Furnace & A/C (2014), Roof (2010), Septic Pumped (2020). (id:50886)
Real Broker Ontario Ltd.
69 Eaglecrest Street
Kitchener, Ontario
Metal roof shingle! First owner! Welcome to 69 Eaglecrest Street, a stunning corner-lot model home in Kitchener, ideally located near Kiwanis Park, RIM Park Sportsplex, and just minutes from the highway. This open-concept 3-bedroom home is filled with natural light from huge windows on every level, and showcases upscale features like waffle ceilings, an oversized upgraded island, high-end KitchenAid appliances, and durable metal roof shingles for long-lasting protection. It offers two luxurious 5-piece bathrooms, a bright open study area (easily convertible to a 4th bedroom), and a sleek hardwood staircase with see-through panels. Even the laundry room has a window. As a former builder’s model, the home is finished to the highest standards—a great fit for both families and investors seeking luxury, location, and lasting value. (id:50886)
Royal LePage Wolle Realty
20 Stier Road
New Hamburg, Ontario
Located in one of New Hamburg's most sought-after neighbourhoods, this stunning 8-year-old bungalow offers an exceptional blend of modern luxury and timeless style. Featuring 2 spacious bedrooms and 2 elegant bathrooms on the main floor, this home is designed for both comfort and sophistication. The open-concept layout showcases high-end finishes, large windows, and an abundance of natural light. The gourmet kitchen flows seamlessly into the dining and living areas, making it perfect for entertaining. The oversized 2-car garage, plus an impressive driveway that accommodates an additional 3 vehicles, combines practicality with upscale curb appeal. Exterior features include striking pot lights surrounding the home, a premium asphalt and stamped concrete driveway, and beautifully manicured landscaping. Relax or entertain in the fully fenced backyard, complete with a large patio and luxurious outdoor hot tub — the perfect setting for an elegant outdoor lifestyle. The spacious, unspoiled basement is already framed for a future bedroom(s) and additional bathrooms, offering endless potential to customize and expand your living space. This is your opportunity to live in a prestigious, established community while enjoying the best of modern design and outdoor living. Don't miss it! (id:50886)
RE/MAX Real Estate Centre Inc.
11 Willowrun Drive
Kitchener, Ontario
LEGAL DUPLEX! Welcome to a beautiful, an immaculate, detached home with 4+2 Bed, 3.5 bath, 5 parking spaces, a fully finished basement available for sale in the highly desirable, family friendly Grand River South neighborhood of the Kitchener. Carpet free main floor features an open concept kitchen with S/S appliances, tiled backsplash, breakfast bar and plenty of kitchen cabinets for storage. Additionally, you will find a bright and spacious living room with big windows allowing natural light during the day and a fireplace, dining room area and a powder room. A sliding door opens from the living room to the wooden deck leading to the private backyard perfect for your outdoor summer enjoyment. Second floor boasts a primary bedroom with huge windows with a huge walk in closet and a 5 pc ensuite primary bathroom. Three good sized bedrooms with huge closets and a 4 pc family bathroom. Fully finished walkout basement featuring 2 bed and 1 full bath, a kitchen and a recreation room. Laundry in the basement. Conveniently located close to public schools, public park, restaurants, shopping centres and other amenities. (id:50886)
Century 21 Right Time Real Estate Inc.
11 Willowrun Drive
Kitchener, Ontario
LEGAL DUPLEX! Welcome to a beautiful, an immaculate, 36 ft detached home with 4+2 Bed, 3.5 bath, 5 parking spaces (double car garage and 3 parking on driveway), a fully finished basement available for sale in the highly desirable, family friendly Grand River South neighborhood of the Kitchener. Carpet free main floor features an open concept kitchen with S/S appliances, tiled backsplash, breakfast bar and plenty of kitchen cabinets for storage. Additionally, you will find a bright and spacious living room with big windows allowing natural light during the day and a fireplace, dining room area and a powder room. A sliding door opens from the living room to the wooden deck leading to the private backyard perfect for your outdoor summer enjoyment. Second floor boasts a primary bedroom with huge windows with a huge walk in closet and a 5 pc ensuite primary bathroom. Three good sized bedrooms with huge closets and a 4 pc family bathroom. Fully finished walkout basement featuring 2 bed and 1 full bath, a kitchen and a recreation room. Laundry in the basement. Conveniently located close to public schools, public park, restaurants, shopping centres and other amenities. (id:50886)
Century 21 Right Time Real Estate Inc.
1989 Ottawa Street S Unit# 29d
Kitchener, Ontario
BACKING ONTO EBYWOODS TRAIL. This gorgeous 2 bedroom, 2 baths upgraded stacked townhouse offers the perfect blend of comfort, convenience, modern finishes and a functional layout. This unit faces the FOREST for added privacy and is extremely quiet. Open concept main level features high end laminate flooring, pot lighting, beautiful kitchen w/island, quartz countertop, glass backsplash, stainless appliances, powder room and bonus storage room. Bright living room with sliders to stunning view of mature trees. Upper level offers stackable washer/dryer, full bathroom w/ceramic flooring, lighting in the closets and the Primary bedroom has its own private balcony overlooking the greenspace. Parking is conveniently located at the front entry door, bonus playground and pond for kids, close to highway, trails, shopping, and plaza. Don't miss this opportunity to own this move-in ready condo in a vibrant, growing community. (id:50886)
Peak Realty Ltd.
35 Pattandon Avenue
Kitchener, Ontario
OFFERS WELCOME ANY TIME ... Welcome to 35 Pattandon Avenue, Kitchener—a beautifully maintained 1.5-storey home nestled on a quiet, tree-lined street in the desirable Southdale neighborhood. This charming detached property combines timeless character with modern updates, offering a warm and functional layout perfect for families, first-time buyers, or those looking to downsize. Step inside to discover a bright and spacious living room that flows seamlessly into a fully renovated gourmet kitchen, featuring sleek countertops, contemporary cabinetry, and high-end stainless steel appliances. The main floor also boasts a versatile flex space—originally a bedroom, now used as a separate dining room, ideal for family meals or formal entertaining. Additionally, you’ll find a home office and a stylishly updated 4-piece bathroom. Upstairs, two cozy bedrooms are filled with natural light, offering peaceful retreats at the end of the day. The finished basement provides even more living space with a generous rec room, complete with a wood-burning fireplace, a brand-new 3-piece bathroom, and ample storage—perfect for a guest suite, home gym, or future in-law suite. Situated on a 41-foot-wide lot with a detached garage and parking for three vehicles in the driveway, the exterior features mature trees, great curb appeal, and a private backyard ready for your personal touch. Located just minutes from parks, schools, shopping, hospitals, and transit, this move-in-ready home offers the perfect blend of style, convenience, and community. Don’t miss your chance to make 35 Pattandon Avenue your own—schedule your private showing today! (id:50886)
RE/MAX Twin City Realty Inc.
45 Aberfoyle Mill Crescent
Puslinch, Ontario
Spectacular home nestled in prestigious Meadows of Aberfoyle—hidden gem in the heart of Puslinch! This elegant bungalow sits on landscaped lot W/striking architectural features, new garage doors & extended driveway W/parking for 4 cars. Inviting front porch offers warm welcome into the home where every detail exudes timeless style & thoughtful design. 9ft ceilings & open-concept layout create a light-filled luxurious atmosphere. Chef-inspired kitchen W/premium B/I appliances incl. dual oven, Viking fridge & B/I Miele coffee station—alongside quartz counters, white cabinetry & pot filler for added convenience. Expansive centre island illuminated by statement light fixture offers perfect setting for casual dining. The kitchen flows seamlessly into sun-drenched dining area W/oversized windows. Elegant living room W/gas fireplace & direct walkout through garden doors to backyard. Main floor offers 2 bdrms incl. luxurious primary suite W/bay window, chandelier & generous closet space. Renovated 5pc main bath W/dbl sink quartz vanity, tile flooring & tub/shower W/frameless glass doors & designer tile accent. Mudroom W/garage access adds practicality. Prof. finished lower level is an expansive space designed for ultimate versatility. Rec room is warmed by gas stove, bar for entertaining, full bathroom with W/I glass shower & 2 add'l rooms that can flex as guest suites, office, gym or hobby space. Laundry area is enhanced by thoughtful storage. Step outside to beautiful landscaped backyard W/mature trees, generous lawn & stone patio W/covered pergola & gas BBQ line, perfect for hosting summer evenings. R/I for hot tub adds more potential to this exceptional space. Less than 4-min from 401 & under 10-min from Pergola Commons, you'll enjoy restaurants, groceries, fitness, movies & more—all within quiet upscale community of luxury homes surrounded by conservation land. This isn’t just a home it’s a lifestyle upgrade. Rare offering in one of Puslinch’s desirable communities! (id:50886)
RE/MAX Real Estate Centre Inc.
87 Upper Mercer Street
Kitchener, Ontario
PERFECT LOCATION! GREAT PRINCIPLE RESIDENCE or INVESTMENT OPPORTUNITY! Welcome to this quality built Energy Star efficient freehold home by Fusion Homes with NO CONDO FEES, combining the best of MODERN living in an AFFORDABLE quiet safe and convenient neighbourhood. The perfect blend of space, style, and location, this freehold home in beautiful Lackner Woods offers 3 finished levels of carpet-free living, including an open-concept main floor. You’ll enjoy proximity to top-rated schools, excellent parks, scenic walking trails along the Grand River, and convenient shopping. Easy access to Hwy 401 and Expressway, as well as nearby amenities, such as The Waterloo Region airport and Chicopee Ski & Summer Resort, every adventure is moments away. Additional upgrades include, fresh paint, custom entertainment built-in with desk 2022, Deck renovation 2023, Garden landscaping 2019, Garage Shelving 2021, Laundry Room 2025, Dishwasher 2022, AC 2023. This 3 Bed,4 Bath home offers approx. 2000sqft of living space and showcases elegant granite countertops, premium luxury vinyl plank & tile flooring throughout, as well as high-end stainless steel appliances. Main floor has a 2pc bath, open concept kitchen & island beside a large living and dining area with walk out to the private maintenance-free backyard. Backing onto green space overlooking a serene and lush forest offers plenty of peace and privacy to enjoy natures beauty. Stone retaining wall with plenty of room to fire up the BBQ and host unforgettable gatherings. The upper level contains (3) spacious bedrooms and (2) Full bathrooms including the renovated primary 3pc en-suite shower. The Primary bedroom also has a large walk-in closet. The finished lower level doesn't feel like a basement, and provides extra space for storage with another bathroom featuring a ROUGH-IN for a shower. Finally, a meticulously finished and well thought out home with side by side parking for 2 close to all amenities, don't hesitate to visit today. (id:50886)
Red And White Realty Inc.
48 Pepperwood Crescent
Kitchener, Ontario
Welcome to 48 Pepperwood Crescent, Kitchener! Nestled in the desirable Centreville-Chicopee neighborhood, this beautifully updated 3-bedroom, 1.5-bathroom home offers a perfect blend of comfort, style, and location. Enjoy peace of mind thanks to recent renovations, including a brand new roof (2025), electrical panel (2025) a fully renovated bathroom, and upgraded interior finishes throughout. The bright and functional layout makes this home ideal for families, first-time buyers, or anyone looking to move right in without lifting a finger. Step outside to your private, spacious backyard — perfect for entertaining, relaxing, or creating your own backyard retreat. Ideally located just steps from Chicopee Tube Park and Ski Hill, with easy access to shopping centers, schools, walking trails, and more. Commuters will love the close proximity to Highway 8 and the 401, making travel a breeze. This home is move-in ready and full of value — book your private showing today (id:50886)
Century 21 Heritage House Ltd.


