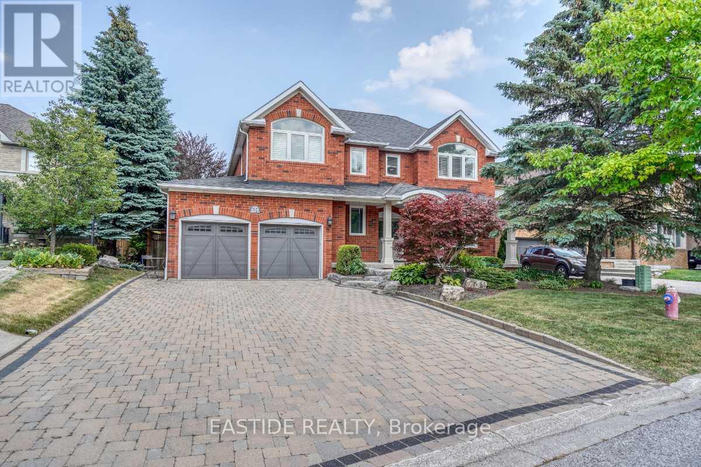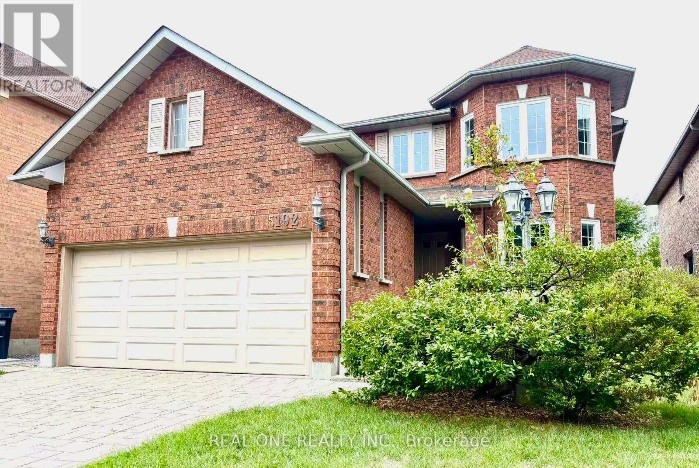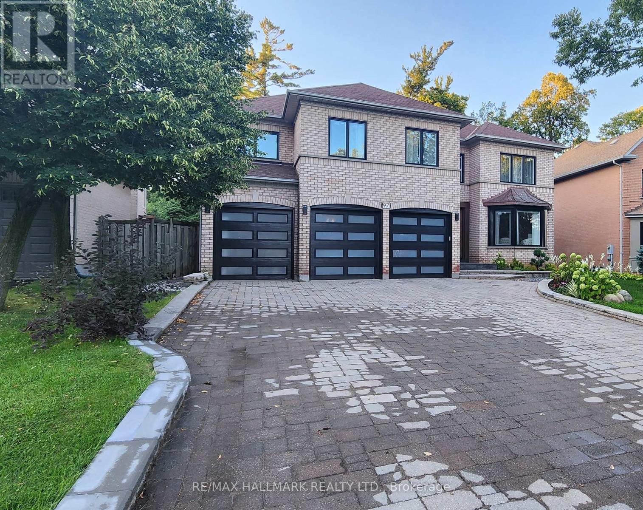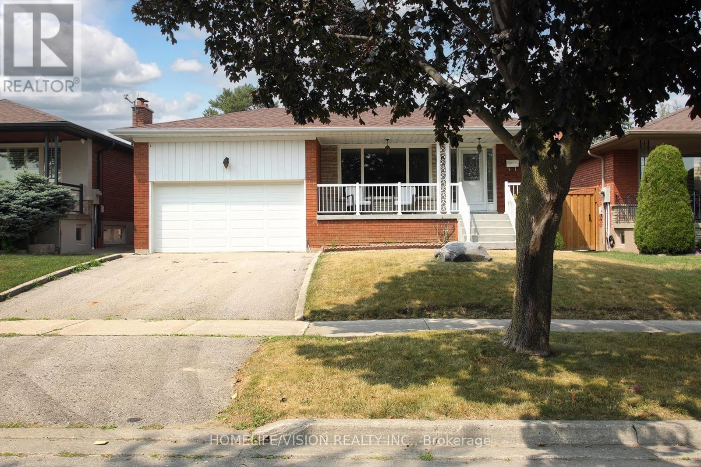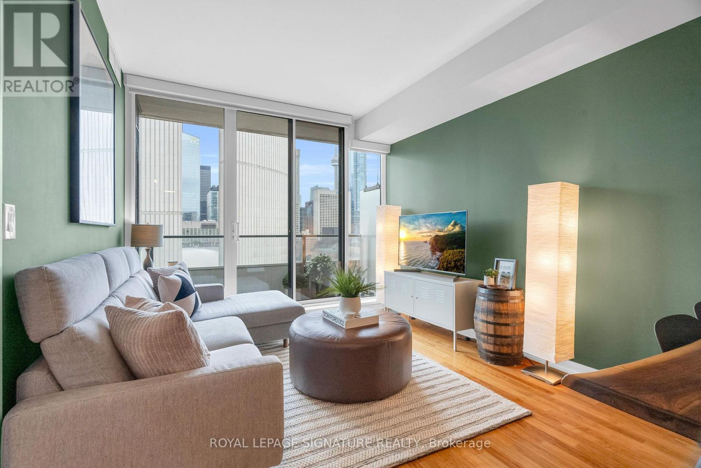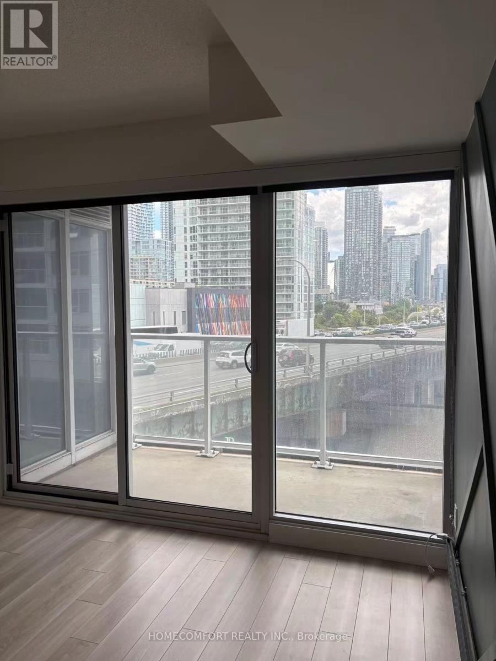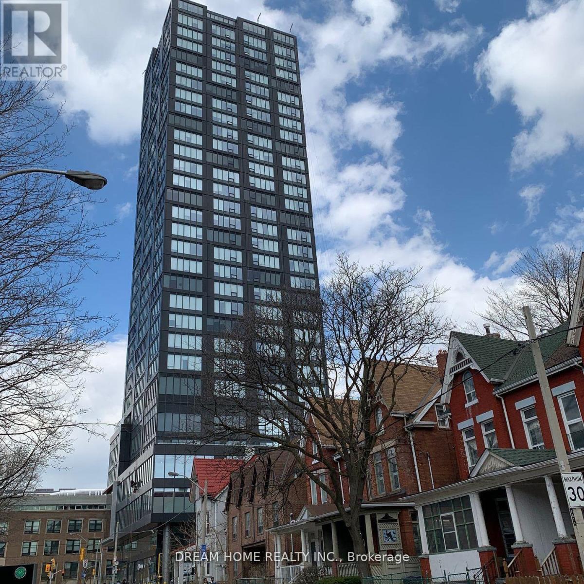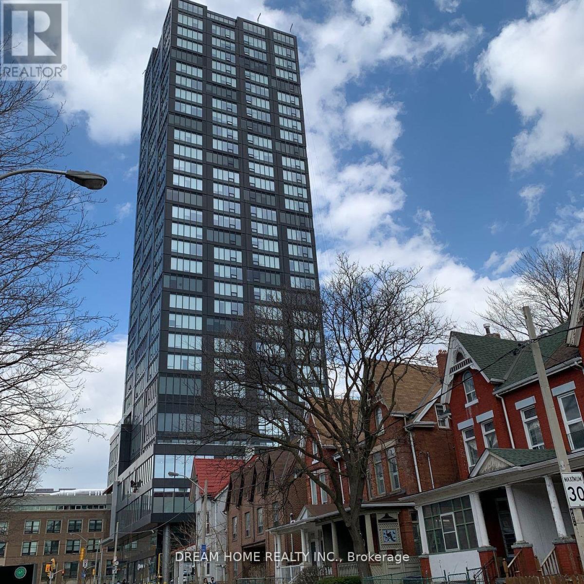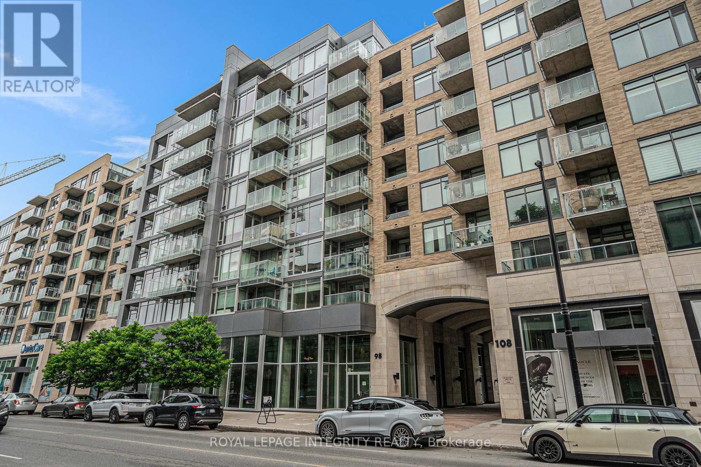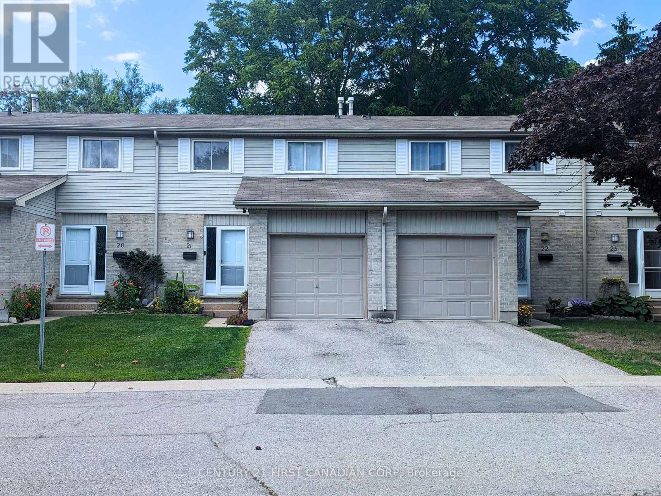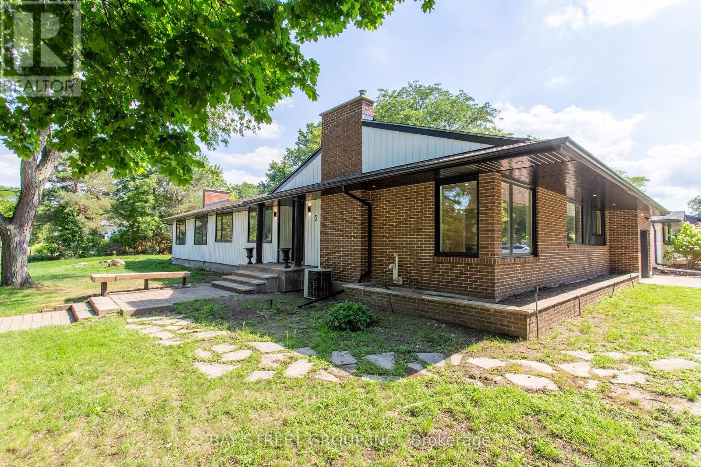Bsmt - 469 Lynett Crescent
Richmond Hill, Ontario
French Immersion and high school rank Bayview Secondary School and IB Program Beautiful spacious basement apartment with independent entrance in a quiet street. 3 large bedrooms, kitchen and living room spotlights, bedroom LED lights, facing south, with plenty of natural light. Living room, dining room and kitchen, 90% look new 4 piece bathroom. Wood floors throughout. Perfect for families with school age children, walking distance to Crosby Heights and Bayview Middle Schools, transit, schools, restaurants, banks, close to GO STATION train, Walmart, plaza, parks, community center (heated pool). (id:50886)
Bay Street Group Inc.
908 - 180 Enterprise Boulevard
Markham, Ontario
Well-maintained 1+1 Bed, 2 FULL Bathroom unit with SUPERIOR LAYOUT compared to other units in the building. The primary bedroom is fully enclosed with proper walls and a door offering more privacy than most units, which have sliding glass partitions. Includes a large den that comfortably fits a bed and a desk, ideal for working professionals or small families. Enjoy an unobstructed south-facing view overlooking the VIP Cineplex and the vibrant Downtown Markham area. Features include hardwood flooring throughout, stainless steel appliances (including a brand-new oven and cooktop), a private balcony, ensuite washer/dryer, and 24-hour security. Unbeatable location steps from restaurants, shops, Cineplex, grocery stores, coffee shops, YMCA, and public transit. Closest Condo to York University. Walking distance to Unionville GO Station and minutes to Hwy 407, 404, and Hwy 7. (id:50886)
Homelife Landmark Realty Inc.
119 Stemmle Drive
Aurora, Ontario
Exceptional Opportunity to Build Your Dream Home or Invest in a Multi-Residential Development at 119 Stemmle Dr, Aurora, ON. 45 frontage 175 depth. This prime, vacant land in the highly sought-after Aurora Highlands. Located at the end of a peaceful dead-end street, this fully serviced lot is zoned R4, allowing for the development of a multi-unit building of up to 4 storeys. The property is equipped with essential utilities, including water, electricity, and sewage, making it ready for immediate development.Adjacent to a scenic trail park, the land provides a tranquil, nature-filled setting while being conveniently close to all major amenities. You'll enjoy easy access to top-rated schools, local shops, restaurants, and major highways, including 404 and 400.This is a rare and remarkable opportunity to create something truly special in one of Aurora's most desirable neighborhoods. Whether you're looking to build a custom home or take advantage of the potential for multi-residential development, this land offers incredible possibilities. Builder is available for collaborations and estimates (id:50886)
The Real Estate Office Inc.
659 Mariner Lane
Newmarket, Ontario
Welcome to 659 Mariner Lane A Stunning Mattamy-Built Home in Prestigious Stonehaven! Nestled on a quiet Cue De Sac , this spacious 4+2 bedroom, 4-bathroom home boasts approximately 4,500 sq. ft. of total living space with 9-ft ceilings on the main floor and a beautifully finished basement. The open-concept layout flows effortlessly, leading to a private backyard oasis featuring a saltwater inground pool, perfect for summer entertaining. Thoughtfully updated with new furnace, 12 windows, and sliding kitchen doors (approx. 5 yrs ago). Features include a double garage + 4-car driveway, family room with fireplace, and ample storage. Located in the sought-after Stonehaven-Wyndham community near schools, parks, and amenities. (id:50886)
Eastide Realty
Homeart Realty Services Inc.
5192 Castlefield Drive
Mississauga, Ontario
Beautifully Renovated house in the heart of Mississauga, East Credit. Elegant house with 4 Bed & 4 Bath with 1 BedRm in Basement brick home boasting around 4000 sq ft of living space (2614 above grade). Entering through a covered front porch, New Flooring On The Main & The Second Floor & Basement, Fresh Painting, Open-Concept Living Space are Filled With Sunlight. Brand New Kitchen Cabinets, S/S Appliances, Granite Counters & Backsplash, Large living & formal dining room, eat-in Kitchen with breakfast area overlooking a private back yard. Access To Garage From Laundry room. There are 3 amply sized rooms & a 3pc bath on the upper lvl - Primary bedroom w/ walk-in closet & 4pc ensuite. The lower level is massive ( rec room, entertainment space, extra bedroom, 3pc bath). Close to all the amenities, school, Minutes to 401/407/403 highways, Streetsville GO, Erin Mills Town Centre, Credit Valley Hospital, Heartland, Costco. Moving in Condition, it offers incredible value for a growing family, Don't miss out! (id:50886)
Real One Realty Inc.
143 Kenneth Rogers Crescent
East Gwillimbury, Ontario
Welcome to one-year-old, NO SIDEWALK, beautifully designed home offering modern elegance and exceptional comfort. EVERY ROOM IS SIZEABLE!! This spacious residence features 9-foot ceilings on the main floor, creating an open and airy atmosphere. A dedicated office space provides the perfect work-from-home setup, also with in-law suite potential. Large modern Kitchen with a pantry area. FIVE generously sized bedrooms, ALL EN-SUITES!!. Master Bedroom with WALK IN His & Hers Closets! The home boasts hardwood flooring throughout and large windows that fill the space with natural light. Located in a desirable neighbourhood, this home is perfect for families looking for space, style, and functionality. Don't miss this incredible opportunity! (id:50886)
Jdl Realty Inc.
Bsmt #a - 97 Luba Avenue
Richmond Hill, Ontario
Rent with confidence! This Fully renovated 1-bed, 1-bath basement apartment features a private entrance, private parking, and a spacious open design concept. Located in one of the prime and quiet family-friendly neighbourhoods of Richmond Hill near all amenities, YRT, GO Station ideal for professionals or couples looking for comfort and convenience. Tenant is responsible to pay for 1/6 of Utilities (Hydro, Heat, Water) and Tenant's Insurance. (id:50886)
RE/MAX Hallmark Realty Ltd.
11 Hedge Road
Georgina, Ontario
Fully rebuilt above grade by 2020! MUST view the virtual link!! Located in the MOST prestigious area in Georgina. Luxury Bungalow Retreat on Oversized Lot Backing Onto Greenspace! An ideal retirement haven, offering both everyday convenience and an abundance of scenic spots to enjoy at every turn!!! Located in the heart of Sutton, yet steps to Lake Simcoe! 11-foot Vaulted Ceilings, Walnut Wood Floorings throughout, High-end finishes, stylish accents, and an open-concept flow perfect for both entertaining and everyday living. From the gourmet kitchen to the HEATED FLOOR master bathroom, every element reflects refined taste and timeless quality. One Bed & One Full Bath basement apartment with an open entertainment room and rough-in wet bar area, was renovated in 2025! Enjoy peace and privacy outdoors with an expansive backyard offering unobstructed views of nature, NO REAR neighbours! Whether you're relaxing on the patio, hosting gatherings, or soaking in the scenery, this space is a true sanctuary. Ideally located just minutes from shops, golf courses, resort amenities, and the sparkling shores of Lake Simcoe, this home offers the perfect balance of luxury living and lifestyle convenience. (id:50886)
Jdl Realty Inc.
64 Orangewood Crescent
Toronto, Ontario
Welcome to this beautifully maintained and professionally painted and cleaned family home offering over 2,600 sq. ft. of finished living space. With new carpet on the stair runners, this home is move-in ready. The bright and spacious main floor features an open-concept living and dining area with hardwood floors and large windows that bring in abundant natural light and views of mature trees. At the front of the home, the kitchen includes ample cabinetry, generous counter space, and oversized windows, creating a warm and inviting atmosphere. Three comfortable bedrooms with hardwood flooring and a 4-piece bath complete the main level.The fully finished lower level, accessible via a separate side entrance or from the main floor, offers incredible in-law or income potential. Bright above-grade windows, a large multipurpose room, a 3-piece bathroom with a stand-up shower, an extra-large laundry room, and a cold room for added storage make this space both functional and versatile. The layout is ideal for multigenerational living or rental use.Outside, enjoy a private fenced yard, perfect for family gatherings or relaxing evenings, along with a charming covered front veranda. Located in a family-friendly neighborhood with convenient access to public transit and city amenities. Dont miss this spacious, flexible, and beautifully presented home! (id:50886)
Homelife/vision Realty Inc.
1208 - 111 Elizabeth Street
Toronto, Ontario
Discover elevated downtown living in this beautifully updated 1+1 bedroom, 2-bath suite with stunning south-facing views. Boasting 779 sq ft of thoughtfully designed space, this sun-drenched unit features engineered hardwood floors throughout, a sleek modern kitchen with stainless steel appliances, full oven, and quartz countertops, plus two recently renovated spa-like bathrooms with new modern vanities. Wake up to iconic CN Tower views from the generous-sized primary bedroom w/ a stunning ensuite. The spacious den, complete with custom closets, offers incredible versatility and can easily be converted into a second bedroom, home office, or nursery perfect for your evolving lifestyle. Step out onto the balcony to soak in the stunning city views or unwind in your open-concept living space flooded with natural light. Your new home will include a prime parking spot on P3, a large 6' x 6' locker conveniently located nearby, and an owned, upgraded heat pump (2024). Located in a well-managed building with a newly updated 24-hour concierge and security desk (2024), offering seamless package reception and secure delivery handling. Residents enjoy access to top-tier amenities: a pool, jacuzzi, sauna, updated gym (2025), and a stylish multi-purpose room with kitchen, boardroom, and two-level entertaining space. EV charging is available for installation at your parking spot. Perfectly positioned in one of Torontos most dynamic and connected neighbourhoods, this location offers a 99 Walk Score and 100 Transit Score. You're surrounded by Torontos top hospitals including Mount Sinai, Toronto General, SickKids, and St. Michaels. Directly next to Toronto City Hall and the Eaton Centre, and with a full-service Longos at the bottom of the building, every convenience is at your doorstep. Experience the best of city living with acclaimed restaurants, cafes, and attractions just around the corner. (id:50886)
Royal LePage Signature Realty
707 - 19 Bathurst Street E
Toronto, Ontario
Enjoy waterfront living at the Lakeview Condos! This Bright 1Br + Den condo, especially the bedroom and the living room feature large and bright windows. 2 storages provide space for your stuff. Amenities Include: 24 Hrs Concierge, Resort-Style Spa, Indoor Pool, Gym, Yoga Studio, Party Room, Theatre Room, Rooftop Terrace, Kids Playroom,Guest Room. Located Just Steps To The Waterfront, Billy Bishop Toronto City Airport, TTC, TD Bank, Shoppers, Loblaws, Farm Boy, LCBO, Restaurants, And More! (id:50886)
Homecomfort Realty Inc.
3007 - 203 College Street
Toronto, Ontario
Absolutely Rare To Find 1+Den Unit Located At The Top Floor Of Theory Condo! Den With Sliding Door Can Be Used As 2nd Bedroom. Spectacular View And Lots Of Sun. Situated Steps Away From U Of T St. George Campus Area. Short Walk To Yorkville And Financial District, Queen's Park Subway Station. Also Close To Toronto Metropolitan University (Aka.Ryerson), Ocad, Ut Bookstore, Robarts Library, Hospitals, China Town, Eaton Centre. Enjoy The Perfect City Life! Library, Hospitals, China Town, Eaton Centre. (id:50886)
Dream Home Realty Inc.
1229 - 8 Hillsdale Avenue E
Toronto, Ontario
Live In One Of Toronto's Most Vibrant Neighborhood , Bright South Facing 1+1 The Art Shoppe Condos @ Yonge /Eglinton Surrounded By Restaurants, Shopping, Entertainment & Transit! Functional Studio Layout W/ Ss Appliances & Den, Big Terrace, 2 Separate W/O Balconies W/ Gas Bbq Hookup! Amenities Include Gym, 24 Hour Concierge, Rooftop Pool, Hot Tub, Party Room, Bar, Lounge Area Equipped With Cabanas. Steps from TTC & LRT. (id:50886)
Real One Realty Inc.
3007 - 203 College Street
Toronto, Ontario
This Condo Located In This Sought-After Location, Right In Front Of The South Entrance Of U Of T! Great Functional Layout, No Wasted Space. 9Ft Smooth Ceilings, Massive Windows, Sun-Filled. Laminate Floorings Throughout Whole Unit. Open Concept Gourmet Kitchen With Practical Island. Contemporary Full Bathroom. Den Can Be Used As A Perfect 2nd Bedroom. Real Coveted Location, Downstairs Ttc, Starbucks, Etc. All Amenities Available Within Walking Distance & So Much More! A Must See! You Will Fall In Love With This Home!Brokerage Remarks (id:50886)
Dream Home Realty Inc.
3407 - 357 King Street W
Toronto, Ontario
Experience The Ultimate Urban Lifestyle In This Newer Condo Located In The Heart Of Downtown Toronto. Live In This Acclaimed Entertainment District, With The City's Finest Restaurants, Cafes, Shops, Theatres & Sporting Venues. Steps To Queen West & Financial District. Transit At Your Front Door. This Stunning 1 Br Unit Boasts An Open Concept Floor Plan With Premium Finishes, PerfectFor Those Seeking Both Comfort And Functionality. The Spacious Living Room Is Filled With NaturalLight With Floor-To-Ceiling Windows And A Bonus Partial View Of The Lake and Toronto Islands! Also Features 9Ft Ceilings, 5 Pc Appliances And Caesar stone Quartz Countertops/Backsplash. AdditionalUpgrades Include; Professionally Installed Blackout Blinds, Eurogloss Cabinets And French-DoorFridge. Also Includes 1 Locker For Tenant's Use. Don't Miss Out On This Gem With State Of The ArtAmenities! Move-In Ready, A Must See! (id:50886)
Century 21 Atria Realty Inc.
2206 - 23 Hollywood Avenue
Toronto, Ontario
Welcome to this sweet suite in the Pearl by "Monarch". Enjoy the morning sunshine and the DeLuxe building amenities. Tastefully renovated to contemporary taste for comfortable and joyous living. This 2 bedroom plus den unit is bright and spacious. It is 937 Square Feet plus a wide enclosed balcony. (id:50886)
Royal LePage Your Community Realty
71 Pleasant View Drive
Toronto, Ontario
Beautiful bungalow Nestled In A Highly Desirable Neighborhood. Well maintained inside and out! This 3+2 Bdrm includes Two Up-dated Full Kitchens and two bathrooms. hardwood and ceramic floors throughout, lots of storage, Single Garage, 4-car driveway, an interlock walkway. Newer roof/Windows, Newer Furnace and air-conditioner. The Sprawling Basement Impresses With A Family Room Including A Fireplace, An Additional Kitchen, A Full-Sized Laundry Room And A Separate Entrance Making It Perfect For Entertaining. The Charming Curb Appeal Is Delighted With A Front Porch Patio, Railings, Mature Trees And Exterior Providing A Warm And Inviting Entrance. With Its Outstanding Location Close to Parks And Just Steps Away From Public Transit, Shopping, Schools, Dining And Loads More, Your Search Ends Here! ++ (id:50886)
Right At Home Realty
627 Second St E
Fort Frances, Ontario
WELCOME TO A HOME OF YOUR OWN!!! Centrally-located 3 bedroom, 2 bathroom bungalow featuring more upgrades than you can count and located in a very convenient location within WALKING DISTANCE to so many places, including (but certainly not limited to) Robert Moore School, Library, Arena & Pool & Fitness Complex, Parks, Riverwalk, Downtown shopping, banks, restaurants, AND MORE! UPDATES GALORE: nearly every room of this home has been tastefully updated, including the kitchen, bathrooms, flooring, paint, laundry room, excellent master suite, and more. Well laid-out main floor offers two bedrooms, bright and cheerful living room, thoughtfully updated kitchen, first full bathroom, main floor laundry with custom built-in's and AMAZING REAR SUNROOM with huge south-facing windows bringing in ample natural light. The full basement touts very tall ceilings and larger windows for natural light in the large recroom area, just awaiting your finishing touches. The lower level allows ample storage space and creates the perfect and QUIET location for the EXCELLENT master bedroom with custom-built King-Sized bed frame and headboard... included for your enjoyment! A super-sized 3-piece bathroom is also right there for your added convenience. The yard surrounding this home has been manicured with some flower beds, newly-planted trees, rebuilt back steps, and a fenced-in area at the rear. Rear parking via laneway for 2 vehicles, storage shed to keep things tucked away. This is an excellent find for someone in search of their TURNKEY first home. Could it be for you? Let's find out - arrange for your private viewing today! (id:50886)
Century 21 Northern Choice Realty Ltd.
304 - 98 Richmond Road
Ottawa, Ontario
If you're seeking a hip, vibrant, and ultra-convenient lifestyle, this condo is a must-see! Steps to Westboro's trendy spots and minutes to Ottawa River trails, this home combines city living with a touch of nature. This 1 bedroom, 1 bathroom condo features a versatile den which is ideal as a guest room, TV lounge, or dedicated home office. With 9-foot ceilings, sleek modern finishes, hardwood flooring, quartz countertops, and stunning views, this unit epitomizes contemporary condo living. The kitchen is designed with style and functionality in mind, featuring rich dark cabinetry, feature cabinets, a glass tile backsplash, pot lights, stainless steel appliances, an integrated dishwasher panel and a breakfast bar. The living area flows onto a private balcony overlooking a historic convent and lush greenery, a truly unique and serene view for city living. The bedroom includes sliding frosted glass doors, giving you the option of privacy or a more open concept layout. The cheater ensuite boasts a large sink, quartz counters and a spacious glass shower. Included with the unit is an underground parking spot and a storage locker. On top of the stunning unit, the amenities at QWest are second to none! The most impressive is the rooftop terrace with 360 degree views of Ottawa, BBQs, dining spaces with river views and lounging spaces. The amenities also include multiple gyms, a large party room with a game centre and kitchenette, theatre room, secure bike storage, and even a pet grooming station. Located centrally, you can get to almost any part of Ottawa in under 25 minutes with quick access to the 417. This is your chance to live in the heart of Westboro, where everything is at your doorstep including grocery stores, trendy restaurants, bike paths, river access, the LRT, and more. (id:50886)
Royal LePage Integrity Realty
21 - 30 Clarendon Crescent
London South, Ontario
This charming Three bedroom townhouse offers a walkout basement and an exclusive private patio backing onto Highland Country Club. Enjoy the peace and quite living with the convenience of being just minutes from downtown London. This home is within walking distance to a public elementary school. Inside, you'll find a spacious foyer, a convenient main-floor powder room, and a semi-open concept kitchen featuring a breakfast bar, stainless steel appliances, and ceramic flooring. Beautiful hardwood floors flow throughout the main and upper levels.The primary bedroom includes a generous ensuite, while the cozy lower-level rec room boasts a natural gas fireplace perfect for relaxing evenings. (id:50886)
Century 21 First Canadian Corp
738 Princess Avenue
London East, Ontario
Cherished by the same family for almost 60 years, this Old East Village gem is ready for your personal touch! What makes this property stand out? An all-brick exterior, 9 ft ceilings and impressive square footage that allows for a smooth-flowing main floor with living room, dining room, and an eat-in kitchen. Upstairs, all three bedrooms are generously sized and feature walk-in closets. The fully finished basement makes a great secondary living space, with excellent ceiling height and a separate laundry/storage room. Outside, you'll find a private backyard with deck and green space. Additional highlights include: furnace and AC 2021, roof approximately 2016, several windows replaced in 2016, electrical panel replaced in 2019 with updated copper wiring and updated copper plumbing throughout (including lining to the street), and mostly updated to drywall throughout. Old East Village maintains a strong sense of community among neighbours and is conveniently close to several amenities, including the Western Fair Farmers Market, The Factory, and downtown. This is a special home, ready for you to make it your own! (id:50886)
Royal LePage Triland Realty
2 Parklane Crescent S
St. Catharines, Ontario
Approx. 2,400 sq ft bungalow in the desirable Glenridge area with an additional 1,300 sq ft of finished lower level space perfect for large or multi-generational families. Situated on a generous 70' x 150' corner lot, this home offers spacious principal rooms including formal living and dining with wood-burning fireplace. The Artcraft kitchen opens to a bright eating area overlooking the private patio and yard. Main floor features 3 large bedrooms, two 3-piece bathrooms, and a massive family room with a double brick fireplace and walk-out to the backyard. The finished lower level includes a 4th bedroom, additional family/rec room, 3-piece bath, and workshop ideal for in-law potential. Concrete driveway parks up to 6 vehicles. Some updated windows and siding. Walking distance to Brock University, Pen Centre, schools, parks, and transit. Rare opportunity in one of St. Catharines most sought-after neighbourhoods. (id:50886)
Bay Street Group Inc.
153 Fairfield Drive
Stratford, Ontario
Beautifully upgraded townhouse in a desirable Stratford neighborhood with no house at the back, offering rare privacy and open views of green space. (Photos are virtually staged for visualization purposes.) This move-in-ready home features high ceilings and dimmable pot lights throughout the main floor and basement, creating a warm and inviting ambiance.The upgraded kitchen includes ceiling-height cabinetry, brand-new stainless steel stove and dishwasher, and a spacious layout perfect for both daily living and entertaining. Enjoy the elegance of hardwood flooring throughout and a curtain-free design that allows natural light to pour in.The finished basement includes a 3-piece washroom, providing extra space for guests, a home office, or recreation. Upstairs, the massive primary bedroom features a walk-in closet, while the other two bedrooms boast beautiful views of an open field.Garage includes built-in storage and is equipped with a rough-in for an electric car charger (previously had a Tesla charger installed). Driveway fits 2 cars with room for 1 more in the garage. Located just 5 minutes from Stratford Hospital, Walmart, and all major amenities, this is the perfect home for families or professionals seeking comfort, space, and convenience. (id:50886)
Executive Real Estate Services Ltd.
152 Nottingham Road
Barrie, Ontario
NEWER 2-STOREY FAMILY HOME WITH NEARLY 1,800 SQ FT IN A FAMILY-FRIENDLY NEIGHBOURHOOD WITH ROOM TO GROW! Welcome to the kind of home that makes you do a double-take. Newly built in 2022, barely lived in, and loaded with style in one of Barrie's fastest-growing neighbourhoods. Located in the heart of Innishore, you're just minutes from schools, golf, parks, shopping, Friday Harbour, the Barrie South GO Station, and Highway 400. This is convenience on cruise control. Curb appeal? Check. With a modern neutral-toned brick exterior, double door entry, covered front porch, and double garage with inside access, it sets the tone before you even step inside. The main floor is bright, open, and effortlessly elegant with hardwood floors, oversized windows, and a kitchen that brings the wow — stainless steel appliances, extended countertops, an oversized island, and a double garden door walkout to a fenced yard that's just waiting for weekend BBQs, pets, and playtime. Upstairs offers three spacious bedrooms, including a primary retreat with a walk-in closet and sleek 3-piece ensuite. Plus, the laundry room is right where you need it with no stairs required. Need more space? The unfinished basement with a bathroom rough-in is ready when you are. Whether you're upsizing, relocating, or just craving something fresh, this one delivers the lifestyle and the square footage without compromise. (id:50886)
RE/MAX Hallmark Peggy Hill Group Realty Brokerage




