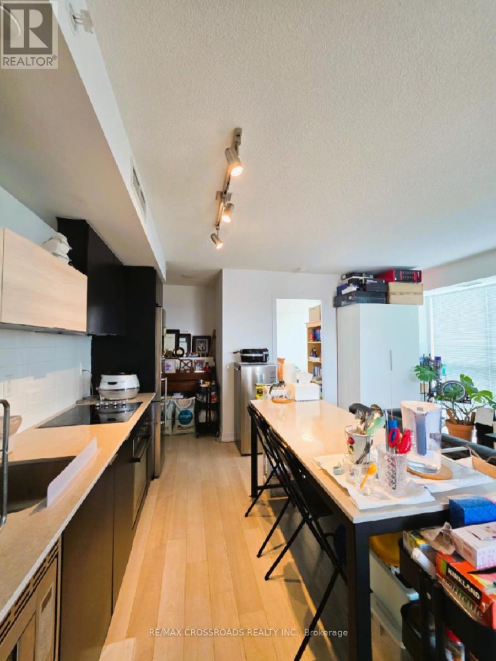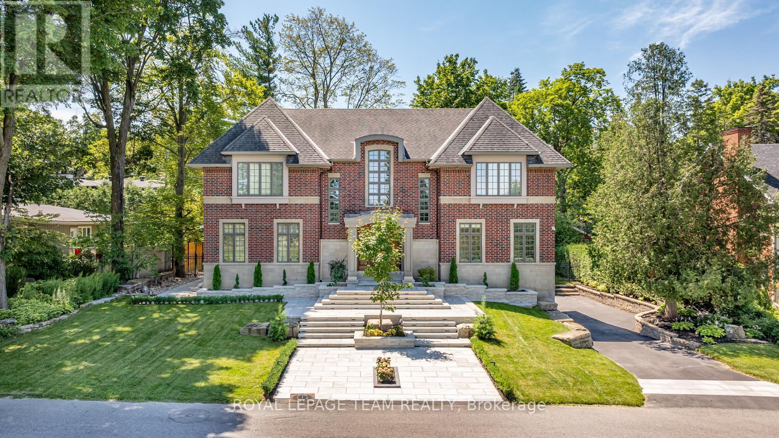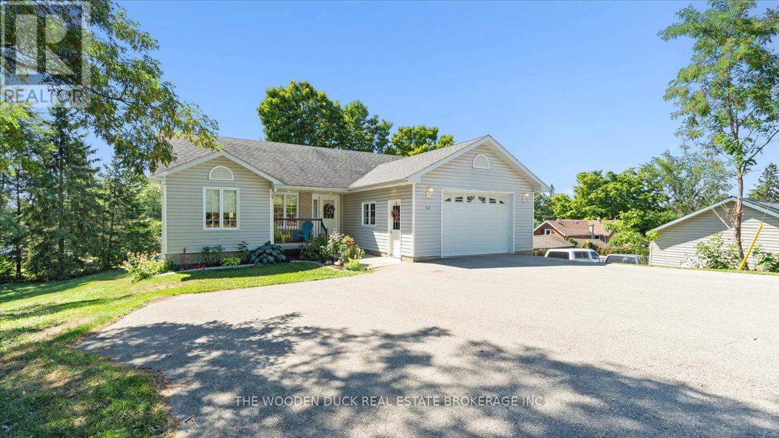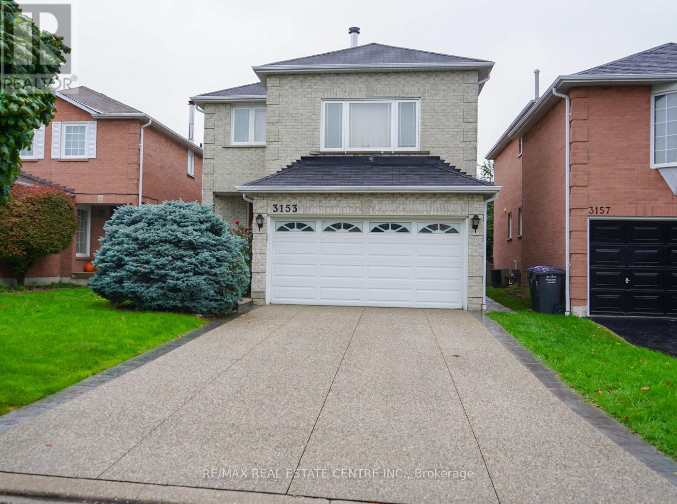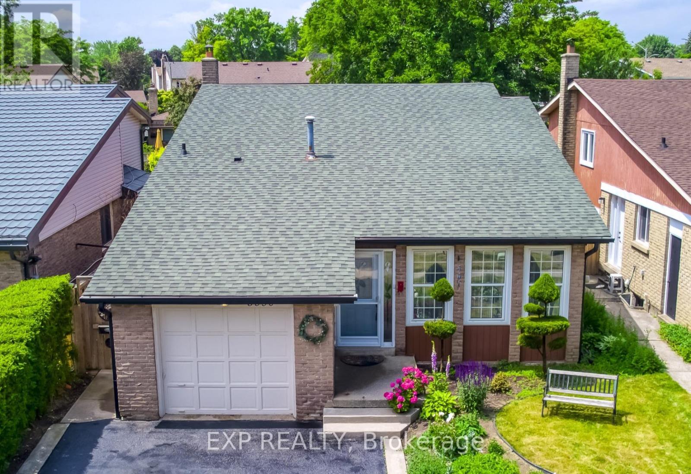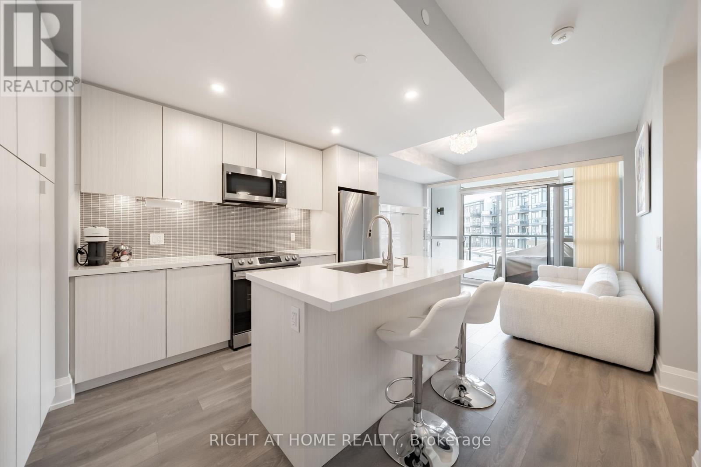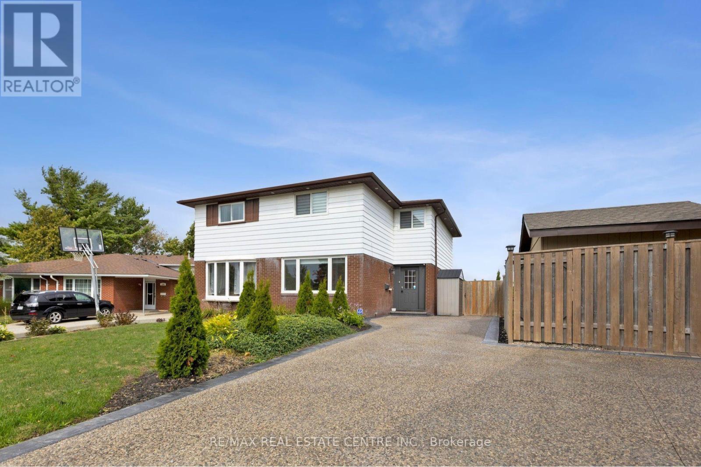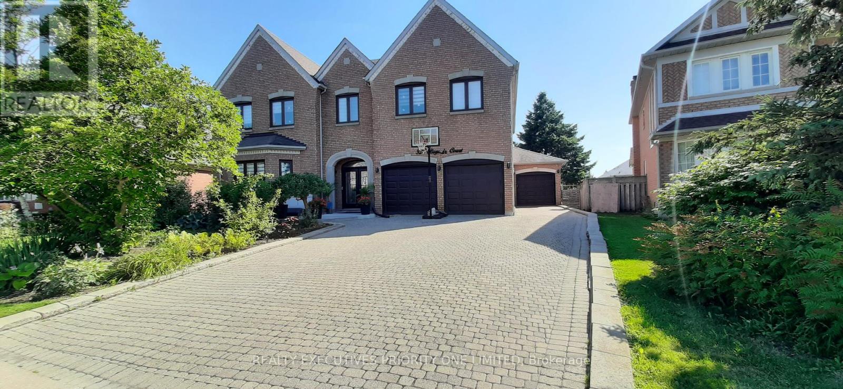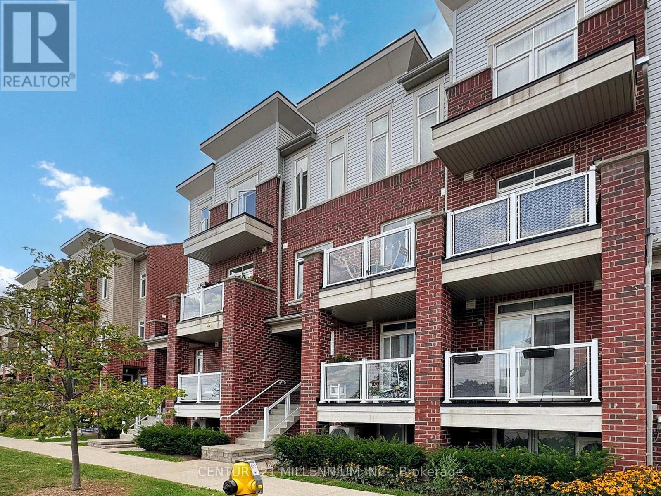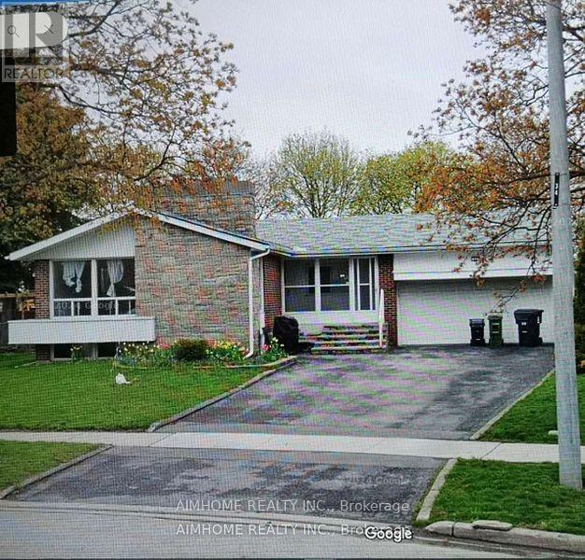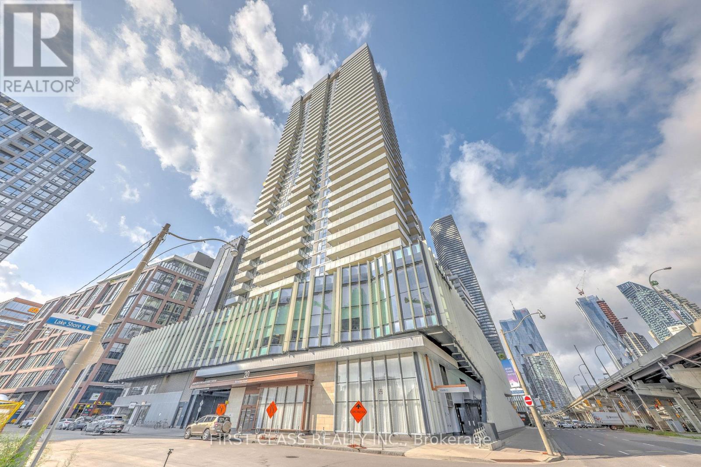30 Agava Street S
Brampton, Ontario
A stunningly beautiful and well maintained 3-storey freehold townhouse available for lease , featuring an open concept living/dining, large kitchen/breakfast area. This property features a gourmet kitchen complete with Granite countertops, stainless steel appliances & a stylish backsplash. Separate Family and Living room with hardwood flooring, fitted with pot lights, and zebra blinds. Breakfast area opens to the deck. Offering 3+1 bedrooms with Engineer Hardwood flooring at upper level with loads of sunshine, located in a family-friendly community. Enjoy the spacious primary BR with a huge W/I closet and 4-piece ensuite. Custom closets throughout. 5 Min walk to nearest grocery, convenience store, schools and parks. A perfect home for a young family. All utilities to be paid by Tenant. (id:50886)
Homelife Maple Leaf Realty Ltd.
2209 - 30 Elm Drive W
Mississauga, Ontario
Welcome to Mississauga's Modern Luxurious One Years Old Condos at 30 Elm Dr. This One Bedroom Suite in the Heart of the City offers unobstructed views and convenience for commuters. With Sleek and modern finishes throughout this is certainly an entertainers dream. Kitchen features Quartz Countertops and Stainless Steel Appliances. The Edge Towers offer 24-hour concierge service for added peace of mind, Party room for entertaining friends and a High Speed Internet Lounge for those who work from Home! Location is Unbeatable with Easy access to major highways 401, 403, 407, 410, QEW, and steps from Square One. Providing you the Opportunity to have the future Hurontario LRT right at your doorstep, this unit is a must see! (id:50886)
Everest Realty Ltd.
2709 - 20 Thomas Riley Road
Toronto, Ontario
Discover elevated living at The Kip District 1! This stunning 2 Bedroom, 2 Bathroom corner suite with parking & locker offers an ideal blend of space, style, and convenience. Perched on a high floor, enjoy breathtaking panoramic views of Mississauga skyline and Lake Ontario from floor-to-ceiling windows and a private balcony. The functional split-bedroom layout features a modern kitchen with quartz counters & S/S appliances, while the primary retreat includes a 4-pc ensuite & double closet. Steps to Kipling Subway/GO and minutes to major highways, Sherway Gardens, shops & dining. Exceptional amenities include 24-hr concierge, fitness centre, rooftop terrace, guest suites & more. A perfect choice for professionals or families seeking comfort in a prime Etobicoke location! (id:50886)
RE/MAX Crossroads Realty Inc.
Upper Level - 32 Gibbs Road
Brampton, Ontario
**UPPER**Bright & Spacious 4 Bedrooms, 2.5 Washrooms Detached In The High Demand Northwest Area. Functional Main Level With Large Living-Dining Area, Separate Family Room, And Upgraded Kitchen With S/S Appliances. Second Floor Master Retreat With W/In Closet & En-Suite; 3 Other Bedrooms Are Generous In Size With Storage. 2 Parkings. Shopping, Restaurants, Schools And More Are All Within Walking Distance. (id:50886)
RE/MAX Real Estate Centre Inc.
Bsmt - 14 Bersan Terrace
Brampton, Ontario
Welcome to the large beautiful 2 Bedrooms basement in the highly sought after Bram East Community. Very clean, well maintained, separate side entrance with a covered concrete stairs, separate laundary in the unit, big storage area. Walkable distance to the Transit, Shoppers Drugmart, Chalo Freshco, few minutes drive to Brampton's largest Recreation Centre Gore Meadows. (id:50886)
Century 21 People's Choice Realty Inc.
250 Sandridge Road
Ottawa, Ontario
OPEN HOUSE SEPTEMBER 14TH 2-4 PM. Situated in prestigious Rockcliffe Park, this stately home seamlessly blends classic architecture with modern sophistication. Set on an elevated lot, its brick façade and covered portico create an impressive entry, with a tiered stone staircase enhancing the grandeur. Inside, natural light fills the soaring foyer with rich hardwood floors throughout. The formal living room is enhanced with a floor-to-ceiling double sided gas fireplace that opens into the dining area. The heart of the home is the chefs kitchen with a vast marble island and premium appliances. A spacious family room and office/library complete the main floor. Upstairs, the primary suite boasts stunning views with a spa-like ensuite. Three additional bedrooms include en-suites, and a spacious laundry room adds convenience. The finished lower level offers a home theater, gym space, and ample storage. The backyards stone patio creates the perfect outdoor retreat. Minutes from downtown, this rare find is move-in ready, luxurious, and private in an unbeatable location. This is a must see in Rockcliffe Park! (id:50886)
Royal LePage Team Realty
1508 Cookman Drive
Milton, Ontario
Welcome to 1508 Cookman Dr a beautifully crafted 2,170 sq. ft. Mattamy-built Willowdale model with elegant French Chateau elevation, less than 2 years new. Situated on a rare 32.21-ft wide lot, this home backs onto a tranquil ravine and scenic walking trail, offering privacy and unobstructed natural views. The bright, open-concept living area features a cozy gas fireplace set beside a large window and patio door, perfectly framing the ravine backdrop. Enjoy 9 ceilings on both the main and second floors, and stylish quartz countertops in the kitchen and all bathrooms. This functional layout includes four spacious bedrooms two with private ensuites plus a shared bath. A dedicated main floor office near the entrance provides ideal work-from-home space. The basement, with a large lookout window, is full of potential for future living space. Conveniently located close to Fresh Co & Metro plazas, banks, schools, parks, library, public transit, and major highways. (id:50886)
Century 21 Green Realty Inc.
24 Church Street
Kincardine, Ontario
Where quality construction and functional design meets pride of ownership! Situated on an extra-deep 56'x290' lot on a quiet street in Tiverton, this beautiful 3-year old home is impeccably maintained and basks in natural light throughout. The attention to detail with this home is evident, from the functional layout, to the careful curated quality finishes. The main floor features a custom eat-in kitchen with abundant cabinetry, oversized island, stainless steel appliances, a large pantry, main floor laundry, and a walk-out to the spacious covered deck. The open concept living room offers a view of the peaceful backyard and is enhanced by a modern electric fireplace, built-in cabinetry and tray ceiling. Three large, bright bedrooms round out the main floor, including the primary with 5-piece spa-like en-suite with soaker tub and a sizable walk-in closet. The entire home features pristine engineered hardwood and tile throughougt. On the lower level you will be surprised by how bright it is with extra large windows and the southern backyard exposure. There is a full bathroom and two more bedrooms plus den, a huge rec room that would serve beautifully as a media room, a spacious family room with electric fireplace, and a well organized utility room. The basement offers a solution for all of your family's needs, whether that is more living space, an at-home office or playroom, or even the potential for a future in-law/income suite. From this location, you are a short drive to Bruce Power, 5kms to spectacular Inverhuron beach, and 10 minutes from Kincardine's many schools and amenities. The double wide concrete driveway, a 10'x14' storage shed and an established vegetable garden plot round out this offering. This home is truly better than new, you simply must see it for yourself. (id:50886)
Royal LePage Exchange Realty Co.
52 Horace Avenue
Centre Hastings, Ontario
Welcome to this charming 2-bedroom home in a quiet neighbourhood, offering comfort, functionality, and plenty of space inside and out. The main floor features an open-concept layout with a bright kitchen, dining area, and living room, perfect for everyday living and entertaining. Two spacious bedrooms are conveniently located on this level, including a primary with a cheater ensuite for added convenience. The fully finished basement offers incredible versatility, boasting a large rec room with a walk out, a dream for hobbyists or anyone in need of extra space. Outside, enjoy a private backyard in a quiet and welcoming area. Located within walking distance to town, schools, and parks, this home blends small-town charm with practical family living. (id:50886)
The Wooden Duck Real Estate Brokerage Inc.
3153 Shadetree Drive
Mississauga, Ontario
LEGAL BASEMENT APPARTMENT in an absolute stunning condition located in a peaceful and highly sought after Meadowvale area of Mississauga. The Basement, 1 large Bedroom, 1 Full bathroom, Living room with large sized window, Kitchen and Breakfast/Dining area, Separate side entrance. Grate opportunity to live in a family friendly neighborhood. The basement apartment is near to public transit, Parks, Schools, Restaurants, Shopping center (Walmart, Real Canadian Super store, Best Buy, Home Depot, COSTCO Business center- opening soon), Lisgar GO, major roads, HWY 401 and 407. (id:50886)
RE/MAX Real Estate Centre Inc.
7401 Village Walk
Mississauga, Ontario
Client RemarksYou Have To See This Immaculate Unit. Newly Renovated 3 Bedroom Semi In Prime Meadowvale Village - Aaa Location. A Show Stopper! Completely Renovated From Top To Bottom. Rare & Spacious Backyard. Pot Lights That Add Light And Help Enhance Natural Lighting. The Home Features A Beautiful Open Concept Layout W/ Hardwood, Modern Kitchen, Quartz Counter Tops, Deep Sink, S/S Appliances, Spa Feeling Washrooms & Spacious Bedrooms Perfect For Family Living! List Goes On! Extras:All Existing Stainless Steel Appliances. Live In Mississauga's Best Location Surrounded By The Best Of Mississauga. Easy Access To Hwy 401, Airport, Banks & Shopping! Check Out The Virtual Tour! 2 Car Park. Note: Basement is not included. This is only for the Main and 2nd floor. (id:50886)
Right At Home Realty
620 - 1034 Reflection Place
Pickering, Ontario
Welcome to this stylish, move-in ready, 2-bedroom, 3-bathroom townhome tucked on the edge of the community, offering privacy and no direct view of other townhomes. The layout is both practical and inviting, with a chefs kitchen offering extended cabinetry and plenty of storage, a bright living room with a fireplace, and a dining area that opens to a balcony. A powder room completes the main floor. Upstairs, you'll find two generous bedrooms, one with its own balcony and the other with a 4-piece ensuite, plus an additional full bathroom and convenient second-floor laundry.This home is filled with natural light and upgraded throughout, including smooth ceilings on the main floor, 12x24 porcelain tiles and comfort-height vanities in the bathrooms, stainless steel appliances, California shutters, matte black hardware and fixtures, double panel doors, stone countertops, valance lighting, and a modern backsplash.The location offers easy access to Highways 401, 407, 412 & 7, as well as public transit. Families will appreciate being in a strong school district, steps from a new elementary school and close to nearby trails and parks. Everyday shopping and dining, including The Shops at Pickering City Centre, local plazas and unique grocery stores, are just minutes away, making buying this home an unbeatable opportunity. All thats left is your personal touch, just bring your furniture and start enjoying your new home! (id:50886)
Keller Williams Energy Real Estate
6330 Lorca Crescent
Mississauga, Ontario
Pride of ownership of this 4 level backsplit with 2480 sq ft of living space which includes a very bright lower level apartment with up to 2 bedrooms, washroom, closet/storage and a separate entrance that will help you qualify for a mortgage with a potential rent of $2000. As you walk in, you will be greeted by a wide entrance, bright living room, dining room and an eat-in kitchen. Walk up to three well-lit bedrooms and a 4 piece washroom. Walking down from the main level, you will find a family room with a large window and a wood-burning fireplace, a bedroom with a large window, washroom, laundry and a walk-up to the backyard and front yard. The basement boasts a kitchen, common room, bedroom/office and a 3 piece washroom including a finished closet/storage room. The property accommodates lots of parking, 4 to 5 on the driveway and a 1 car garage. Bus stop and nearest public school are within 150 metres. This home is located close to many amenities including walking distance to a Meadowvale Town Centre, FreshCo plaza, schools (Settler's Green PS, St. Elizabeth Seton PS, Meadowvale SS, Plowman's Public School, Bright Scholar's & Pre-school Montessori and Hakuna Matat Child Care Centre), linked parks including lake Aquitaine, lake Wabukayne and Windwood Park and recently renovated Meadowvale Community Centre offering swimming/fitness centre, arena and a library. In proximity to the Meadowvale Theatre and tennis courts. Recent updates include the roof 8 to 10 years ago, furnace 4 to 5 years ago and the garage door. The sun fills the home all throughout the day. Seize the opportunity to move into this cozy and practical home. (id:50886)
Exp Realty
28 Underhill Crescent Unit# 8
Kitchener, Ontario
WELCOME TO UNIT 8 AT 28 UNDERHILL CRESCENT! This move-in-ready 3-bedroom, 1.5-bathroom condo townhome is nestled in beautiful Chicopee — minutes from schools, shopping, Chicopee Ski Hill, and the expressway. With a private covered driveway, fully fenced front yard, and a finished basement, this unit offers comfort, space, and a lifestyle that just makes sense. Check out our TOP 6 reasons why this home could be the one for you: #6: PEACEFUL LOCATION: Located in a quiet community near the Grand River, this home is just minutes from great schools, nature trails, and parks — with Chicopee Ski Hill and the Grand River nearby for year-round fun. You’re also just minutes to the expressway, Highway 401, Fairview Park Mall, and everyday shopping. #5: CARPORT & FRONT YARD: Unlike many townhomes, this unit includes a private covered driveway and a fully fenced front yard — complete with a deck, small lawn, and mature landscaping for added privacy. #4: INVITING MAIN FLOOR: Inside, the carpet-free main floor features a combined living and dining space with large windows and walkout access to the yard. There’s a handy powder room, and the layout is ready for your personal touch. #3: KITCHEN & DINING: The updated kitchen includes stainless steel appliances, plenty of cabinetry, and a smart layout that flows into the dining area — perfect for everyday meals or casual hosting. #2: BEDROOMS & BATHROOM: Upstairs offers three carpet-free bedrooms with great light and closet space, plus a 4-piece bathroom with a shower/tub combo. #1: THE BASEMENT: Downstairs, you’ll find a spacious rec room with pot lights — ideal for movie nights or as a home gym. A separate laundry room adds practical storage and workspace. (id:50886)
RE/MAX Twin City Realty Inc.
1048 Walton Avenue
North Perth, Ontario
Build your dream home on a stunning, half-acre private lot! This exceptional 69ft wide x 292 ft deep lot offers a rare opportunity to create a custom home in the charming community of Listowel. Nestled in a picturesque setting at the end of a cul-de sac and set back from the road, this expansive property provides the perfect canvas for a thoughtfully designed residence that blends modern luxury with functional living. With Cailor Homes, you have the opportunity to craft a home that showcases architectural elegance, high-end finishes, and meticulous craftsmanship. Imagine soaring ceilings and expansive windows that capture breathtaking views, an open-concept living space designed for seamless entertaining, and a chef-inspired kitchen featuring premium cabinetry, quartz countertops, and an optional butler’s pantry for extra storage and convenience. For those who appreciate refined details, consider features such as a striking floating staircase with glass railings, a frameless glass-enclosed home office, or a statement wine display integrated into your dining space. Design your upper level with spacious bedrooms and spa-inspired en-suites. Extend your living space with a fully finished basement featuring oversized windows, a bright recreation area, and an additional bedroom or home gym. Currently available for pre-construction customization, this is your chance to build the home you’ve always envisioned in a tranquil and scenic location. (id:50886)
Exp Realty
202 - 415 Sea Ray Avenue
Innisfil, Ontario
MANY UPGRADES! - Stunning South-Facing One-Bedroom Unit with Large Balcony & Resort-Style Living! Comes with 1 Parking and Locker, 525 SQFT Floor Plan + 90 SQFT Open Balcony/Patio with Southern Exposure! You will enjoy Private Outdoor Courtyard Pool and Hot Tub, With A Doggy Spa Room For Your Furry Family Members. This unit is a areal Gem boasting a spacious open-concept layout with soaring 9-ft ceilings, this modern suite features a stylish kitchen with sleek finishes, perfect for both entertaining and everyday living. Floor-to-ceiling south-facing windows flood the space with natural light all day long.The generously sized bedroom offers exceptional comfort and versatility. Step outside to one of the largest balconies in the building ideal for relaxing, hosting, or soaking up stunning views. Enjoy access to world-class, resort-style amenities - North America's Largest man made marina, Private Restaurants - Beach Club andLake Club, with modern fitness centre and recreational activity areas plus A Marina Pool and Beach Club Pool. (id:50886)
Right At Home Realty
122 Mooregate Crescent
Kitchener, Ontario
Welcome to 122 Mooregate Crescent, a fully renovated 4+1 bedroom semi-detached home with a walk-out basement.The home features a custom exposed aggregate concrete driveway with parking for 4 vehicles.Inside, you'll find a bright, open-concept main floor with premium SPC luxury vinyl flooring, pot lights throughout, a fireplace, and zebra blinds. The modern kitchen offers sleek cabinetry, quartz countertops and backsplash, stainless steel appliances, and a waterfall island ideal for both daily use and entertaining.Upstairs includes 4 generous bedrooms and a renovated 4-piece bathroom (2025).The finished walk-out basement includes a spacious rec room with a custom wall unit(entertainment system included), bedroom/den/office area, and a laundry/utility area with plenty of space. Can be easily converted to an in-law suite or a separate rental unit.Step outside to a private backyard featuring a concrete patio with shade cover (patio furniture included), two storage sheds, and outdoor lighting.Additional updates include: Furnace (2019) + Central A/C (2023)Located just steps from Victoria Hills Community Centre, steps from Hillside Public School, close to shopping, parks, and other amenities. This is a perfect family home book your showing today! (id:50886)
RE/MAX Real Estate Centre Inc.
32 Bayside Court
Vaughan, Ontario
Absolutely gorgeous and spacious 2-bedroom basement apartment with 9-ft ceilings, available for rent in the prestigious Weston Downs neighbourhood of Woodbridge. This bright and beautifully maintained unit is ideally located close to shops, public transit, entertainment, community centres, schools, and easy access to Hwy 400 and other major routes. Includes one parking spot. Tenant responsible for 1/3 of utilities. Seeking AAA tenants with good credit, non-smokers, no pets, who take pride in maintaining a clean and well-kept home. Dont miss this fantastic opportunity to live in one of Woodbridges most desirable communities! (id:50886)
Realty Executives Priority One Limited
1513 - 2545 Simcoe Street N
Oshawa, Ontario
Welcome to unit 1513 - Spacious unit with great natural light| Tribute built UC Tower 2 - 626 sq ft interior + 39 sq ft balcony = 665 sq ft| Unit comes with Parking and a locker| Large Den can be used for a large office or Nursery/Bedroom| Close To All Amenities - 407, Uoit, Durham College, Costco, Shopping And More| This Building Features A Great Design And 27,000 sq ft of unrivaled Amenities Including: State of the art athletic facility, yoga studio, elegantly versatile party room, flex spaces, chic guest suites| Outdoor amenities include expansive terrace to the outdoor kitchen, patios w/ BBQ's, open-air meditation space, and much more| (id:50886)
Royal LePage Signature Realty
2578 William Jackson Drive
Pickering, Ontario
Dont miss this beautiful modern 2 Bedroom condo townhouse. This unit comes with a rare private garage and driveway. Bright open concept living and dining area with 9ft ceilings. The kitchen is upgraded with granite countertops, undermount sink, pulldown faucet, ceramic backsplash, stainless steel appliances, and plenty of cabinets. The breakfast bar provides extra seating and for entertaining. The balcony is perfect for relaxing and enjoying the outdoors. The upper level offers 2 bright bedrooms with vaulted ceilings, lots of storage and large windows. A well-appointed 4-piece bathroom and a dedicated laundry room complete this level, ensuring practicality and ease for daily living. Fantastic location with easy quick access to highways 401/407, and Pickering GO station. Family friendly neighbourhood. Steps to the new medical centre and golf course. Nearby shopping, dining, groceries, Costco, and more. Also just minutes away from the natural beauty of Frenchman's Bay. Imagine morning strolls or invigorating hikes along scenic trails, picnics by the water, or enjoying the abundance of recreational activities. This prime location offers unparalleled opportunities for outdoor enthusiasts and families alike. Don't miss your chance to own a piece of this desirable Pickering community. Just move in and enjoy! (id:50886)
Century 21 Millennium Inc.
32 Rosscowan Crescent
Toronto, Ontario
Two Bedrooms on Main Floor for Rent Separately. Master Bedroom for Rent $1100, 2pc Washroom Inside. Another One bedroom for rent $900.00 . The rent is including $ 50 for utilities for Each Room. Good Location, Minutes to Fairview Mall, Seneca College, Step TTC to Subway Station , Hwy 404, Hwy 401, Welcome Student and Professional ,One Driveway Parking Included for Each Bedroom.Shared Kitchen,Laundry and Bathroom. (id:50886)
Aimhome Realty Inc.
1-Main - 1731 Dufferin Street
Toronto, Ontario
Beautiful, move-in ready 2-bedroom, 1-bathroom apartment in a vibrant, family-friendly neighborhood. Exquisitely renovated with quality upgrades and craftsmanship, this sun-filled unit blends modern living with timeless appeal. Modern kitchen: quartz countertops, brand new appliances, ample storage, and a practical breakfast bar for casual meals. Bright and inviting living spaces with plenty of natural light. Split AC system with separate controls for personalized comfort. Brand-new finishes and high-end details throughout. Located in Oakwood Village, offering all modern conveniences within easy reach. Move-in ready and designed for comfortable and stylish living. A rare opportunity to enjoy comfort, style, and convenience in a sought-after location. Dont miss your chance to make it your new home! (id:50886)
Ipro Realty Ltd.
Skybound Realty
1222 - 25 Lower Simcoe Street
Toronto, Ontario
Must See! Best Location That You Can Find Beautiful Practical Layout Spacious 1 Bdrm + Den With W/O To Balcony, 640 Sqft. Granite Counter Top. Laminate Floor Throughout. Located In The Heart Of The Sports And Entertainment District. Indoor Pool/Party Room/Exercise Room/24 Hrs Concierge. Visitor Parking. Convenient Walk To The Harbor Front, Path, Cn Tower, Rogers Centre, Air Canada Centre, Union Subway Station,&Go Train Stations. Easy Access To Gardiner Expy (id:50886)
Homelife New World Realty Inc.
2309 - 20 Richardson Street
Toronto, Ontario
Newer Lived In. Daniels Built Lighthouse East Tower @ Waterfront City Of The Arts, Waikiki Beach Model! This Spacious Brand New 2 Bed + 2 Bath Suite Centrally Located At Lower Jarvis & Queens Quay, The Building Offers The Convenience Of Being Next To Loblaws, The Gardner, And Of Course Sugar Beach. A Walk Or Drive To St. Lawrence Market And The Distillery District. Fantastic Opportunity To Be By The Waterfront. Taxes Not Assessed Yet. (id:50886)
First Class Realty Inc.



