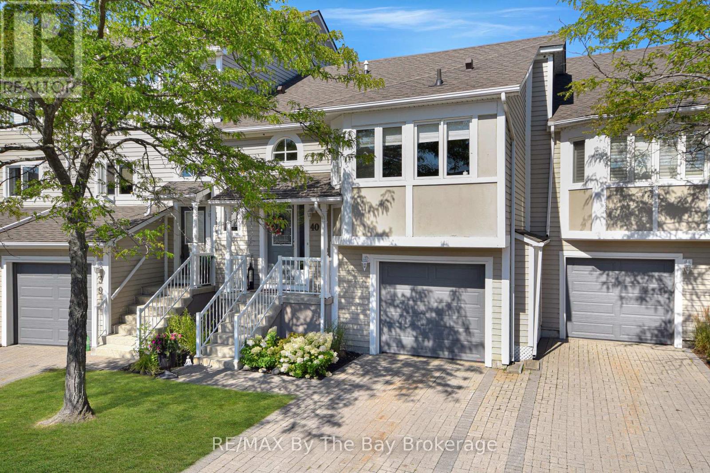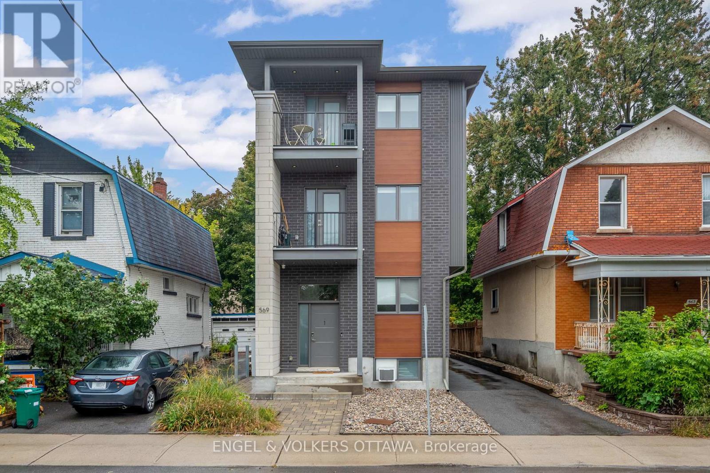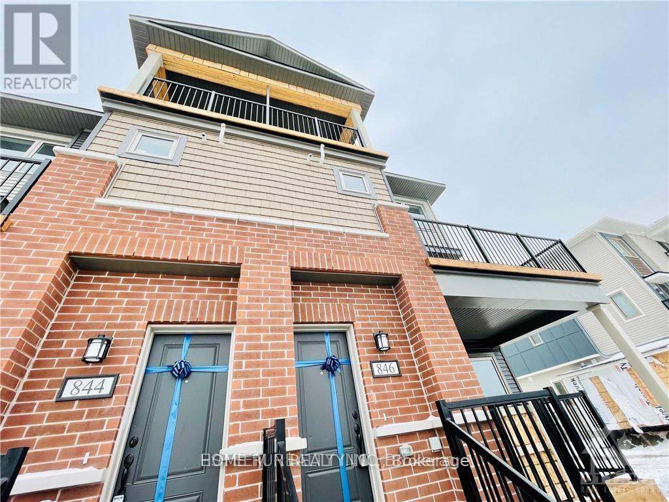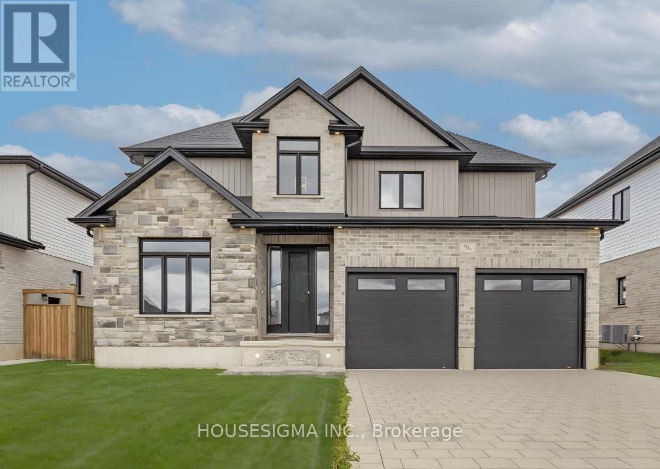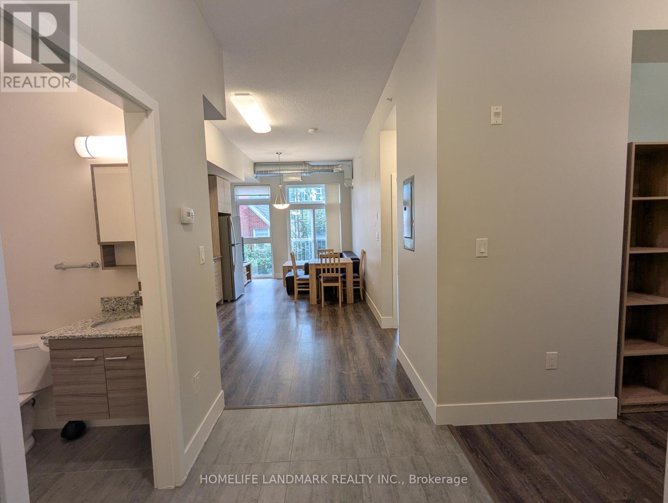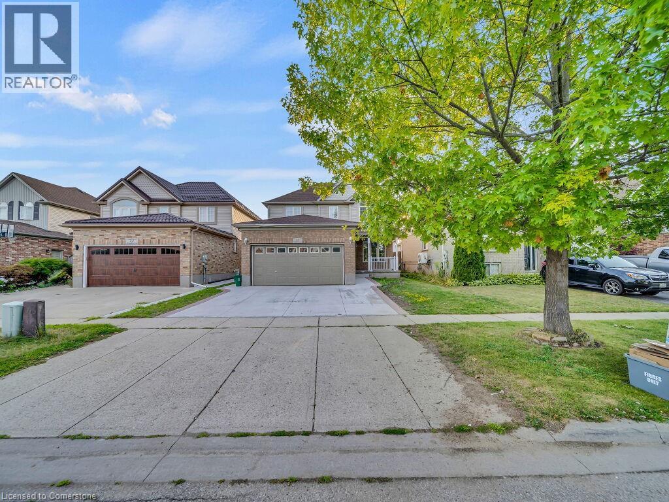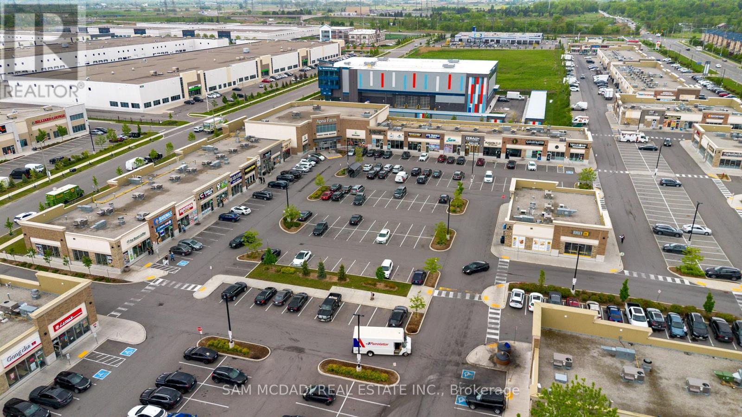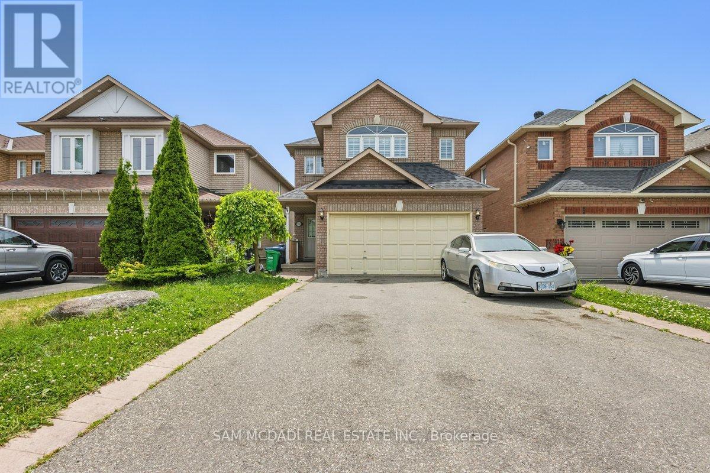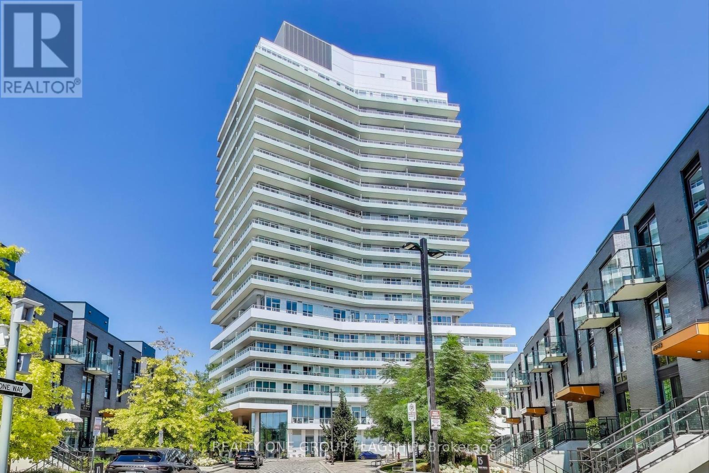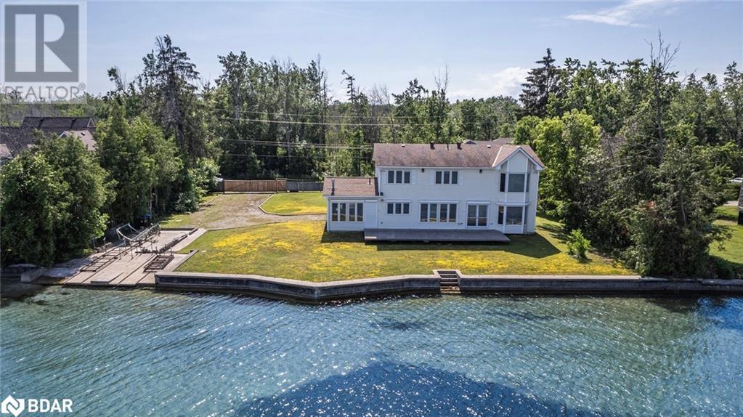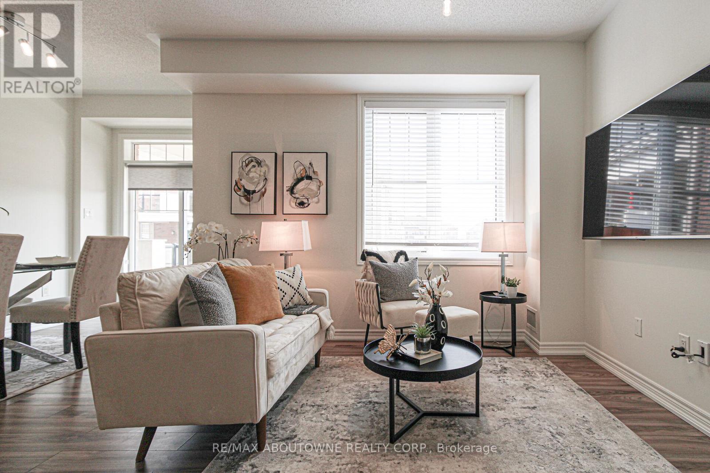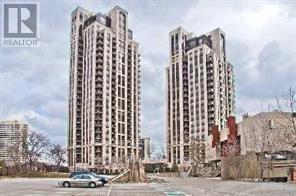23 - 40 Cranberry Surf
Collingwood, Ontario
Experience waterfront living at Cranberry Surf, one of Collingwood's most sought-after lifestyle communities. This beautifully renovated townhome offers breathtaking, unobstructed views of Georgian Bay, showcasing the iconic Nottawasaga Lighthouse, the ski hills of Blue Mountain, and stunning sunsets from your living room and all three bedrooms. Designed for effortless luxury, this home boasts an open-concept layout with the primary bedroom conveniently located on the main level. The inviting foyer welcomes you with ample storage, a stylish 2-piece powder room, and direct access from lower landing to private garage. The main living space is bathed in natural light, featuring vinyl plank flooring, crown moulding, and a private balcony overlooking the bay. The chef's kitchen is complete with custom cabinetry, quartz countertops, and premium stainless-steel appliances. The primary suite is a serene retreat with its own walkout balcony, a spacious walk-in closet, and a 4-piece ensuite with a custom glass shower and double vanity. The lower level offers two additional well-appointed bedrooms, including a guest suite with a walkout to a covered patio. The semi-ensuite bathroom exudes elegance, featuring heated flooring for year-round comfort. A full laundry/utility room and an expansive crawl space provide ample storage solutions. Situated directly on Collingwood's waterfront trail system, this home offers unparalleled access to four-season outdoor recreation, and the opportunity to rent the home seasonally to cover expenses or investment income. Minutes to downtown boutiques, gourmet dining, golf courses, and world-class ski clubs. As a resident of Cranberry Surf, you'll enjoy exclusive access to a private outdoor pool with panoramic harbour views, as well as convenient visitor parking. This is a waterfront sanctuary designed for those who appreciate refined living and natural beauty. Don't miss this rare opportunity to own a piece of paradise overlooking Georgian Bay. (id:50886)
RE/MAX By The Bay Brokerage
219 Spring Garden Road
Oakville, Ontario
A Beautiful Front Garden welcomes you to this 4+1 Bedroom, 3.5 Baths Warm and Lovely Home located in Quiet and Family Friendly Neighbourhood just off Lakeshore Road in Southwest Oakville. The Attractive Floor Plan offers more than 3,000 sq.ft of Living Space and a Fantastic Opportunity to Update this Great Family Home to your own Liking. The Main Floor features a large Foyer, an inviting Formal Living Room, a Dining Room, a Bright and Spacious Eat-In Kitchen with lots of Cabinet Space and access to the Gorgeous and Meticulously Maintained and Very Private Backyard, Pool and Deck, a cozy Family Room with Gas Fireplace with views to the Lush Flower Garden , a Large Laundry Room with Separate Entrance from Yard, and a Powder Room. The Second Floor offers a large Primary Bedroom with Walk-In Closet and a 3-piece Ensuite Bathroom, three other well-sized Bedrooms and a 4-piece Main Bathroom. The Finished Basement features a Recreational Room, a Large Bedroom, an Office, a 3-piece Bathroom with Sauna, a Pantry, a Work Bench and lots of Storage Space. TOP LOCATION!! Short walk to Wilder Park and the Lake and only a short drive to Coronation Park, Downtown Oakville, Bronte Village and Harbour and close to good Public Secondary, Primary and Pre-school options and the prestigious Appleby College. Incredible Renovation Opportunity! Great Quality of Life awaits!! (id:50886)
Royal LePage Real Estate Services Ltd.
4 - 569 Mcleod Street
Ottawa, Ontario
Newly completed open and airy two-bedroom, two full bathrooms (one an ensuite) in this newly purpose-built building located a short commute to Carleton U, Ottawa U, Civic Hospital, and Parliament. This is perfect for two professional roommates or the work-from-home couple. All units have dedicated entrances and are individually heated and cooled. This lower level unit has heated floors throughout providing year round comfort. The unit features high-end luxury flooring, modern fixtures and finishes, quartz countertops, 6 appliances, and pot lights throughout. There is an incredible amount of storage to be found throughout the unit with room for bikes, strollers, or winter gear. Full-sized washer and dryer and modern stainless steel appliances. Street parking for this unit included at Landlords expense for the first year of tenancy. The largest unit in the building, it is spacious and upgraded. Water included with the rent. No rental items. Some pets considered. The landlord will pay for the first year of street parking. Available August 1st. Photos from prior listing. Unit is fully complete. Call for more info! (id:50886)
Engel & Volkers Ottawa
846 Atlas Terrace
Ottawa, Ontario
Location, Location, Location! This 3 year new, move-in ready unit offers the perfect blend of comfort, style, and convenience. Ideally situated directly facing a park, this sun-drenched home features a modern open-concept main floor with a spacious living and dining area, ideal for entertaining or relaxing. A convenient powder room and oversized balcony add functionality and charm to this level. Upstairs, you'll find three well-proportioned bedrooms and a full 3-piece bathroom. The primary bedroom is a true retreat, complete with bright patio doors that open onto a private deck perfect for enjoying your morning coffee while taking in serene views of the community. Enjoy the practicality of **in-unit laundry**, and the peace of mind of **dedicated parking (Lot #70)**. Located just minutes from top-rated schools, shopping centres, public transit, and parks, this home checks all the boxes for families, professionals, or investors alike.Dont miss your chance to own this beautifully appointed unit in a sought-after neighbourhood. A true turnkey opportunity ! (id:50886)
Home Run Realty Inc.
36 Kelly Drive
Zorra, Ontario
Fantastic opportunity awaits to purchase this beautiful 2640 Sq Ft home built by Conidi Custom Homes. Full Tarion Warranty included! This two storey custom home sits on a 55 x 127-foot lot and is built with the highest quality finishes. Features include, expansive floor plans, an open concept main floor space, gorgeous chef's kitchen with 10ft quartz island, quartz kitchen and bathroom counters, upgraded faucets and light fixtures, hardwood main floors and landings, stunning built-ins with glass shelving and gas fireplace in the Great Room, pot lights throughout, custom-built trim package, oversized windows providing you with lots of natural light, black windows (soffit & facia), stone frontage, and recessed outdoor lighting and a huge covered back yard seating area along with deck.Additional features include, 9ft ceilings, four bedrooms, two-and-a-half bathrooms, den/office with cathedral ceiling, 2-car garage, and a spacious main floor mudroom with laundry. Close to Thamesford Public School, Hwy Access, Shopping, and much more! Contact Listing Agent for your own Private Tour. (id:50886)
Housesigma Inc.
34 Festival Court
East Gwillimbury, Ontario
Bright And Sun Filled Home Located In Sharon Village, Town of East Gwillimbury. Features 3 Spacious Bedrooms With 3 Bathrooms. Hardwood Floors. 9 Feet Ceiling On Main Floor. Upgraded Oak Staircase With Iron Spindles. Master Bedroom With Large Walk-In Closet & 5pc. Ensuite. Laundry Room on 2nd Floor. Large Living Room and Family Room with Gas Fireplace. Tandem Driveway Fits 2 cars + Deep High Ceiling Garage. (id:50886)
Times Realty Group Inc.
49 Hincks Street
St. Thomas, Ontario
Absolutely gorgeous home with many modern upgrades, but with always maintaining the history of the home. Generously sized rooms thru-out, with calm and neutral decor. Huge cook's kitchen (2021) with bamboo countertops, and newer appliances. Spacious double living rooms (fireplace is ornamental), and plenty of room for large family gatherings in the dining room. The primary main floor bedroom has a 3 pc ensuite. Head up the gorgeous staircase (there is a front and back staircase) to the 3 spacious upper bedrooms, all with walk-in closets. The upper bathroom was re-modelled (2021) with a nod to the past and has a cheater entry to one bedroom. This floor also offers a study or office area with built ins and a good size storage closet at the end of the hallway. This beautiful home has maintained all of its amazing woodwork, beveled glass French doors, pocket doors between the living and dining rooms, built-ins, and stained glass. Enclosed front and back porches add even more living area. The lower family room presents as a moody speak-easy, with a gas fired woodstove for additional heat. Part of the rest of the basement is used as business storage, and there is still more space for storage or future uses. Heating is radiant hot water, but central air is already in place. Additional upgrades include blown in insulation in exterior walls (2021), roof (2022), deck (2025), and some windows (2024). One garage door is recessed to park a longer vehicle, but can be returned to its original position. The small back yard is completely fenced in, and offers low maintenance to busy families. (id:50886)
Elgin Realty Limited
7942 County Rd 45
Alnwick/haldimand, Ontario
Welcome to 7942 County Rd 45, a custom-built 2022 bungalow nestled on a picturesque 1-acre lot in the rolling hills of Northumberland County. This thoughtfully designed home offers elegant, open-concept living with 9-foot ceilings throughout the main floor. The bright and spacious living room features coffered ceilings and recessed lighting, creating a warm and sophisticated space. A gourmet kitchen with exceptional finishes boasting floor-to-ceiling cabinetry, high-end appliances, a large island with breakfast bar, pocket doors leading to a walk-in pantry with extra storage for small appliances. The dining area features a seamless indoor-outdoor flow, offering access to a large, low-maintenance composite deck and gazebo, ideal for entertaining or relaxing in nature. The primary suite is a true retreat, featuring a coffered ceiling, a feature wall, a walk-in closet with built-ins, and a spa-inspired en-suite with heated floors and rain shower. Two additional bedrooms, a four-piece bathroom, and a convenient main-floor laundry complete the level. The finished basement offers incredible flexibility for multi-generational living or an in-law suite. It includes a spacious recreation/media room, a potential kitchen area with plumbing rough-ins, three bedrooms (one of which serves as an office), and a stylish four-piece bath. The attached garage features 15-foot ceilings and extra storage space, perfect for all your toys. Additional features include a propane furnace, heat pump (AC), HRV system, complete water filtration, well pump, two electrical panels, and a sump pump. This turnkey home combines upscale country living with thoughtful design and functionality, just a short drive to town amenities. Don't miss your chance to own this incredible property! (id:50886)
RE/MAX Rouge River Realty Ltd.
302 - 253 Albert Street
Waterloo, Ontario
Fantastic Opportunity at Ivy Sage Towns!This modern third-floor condo features 1 bedroom plus a den and 2 bathroomsperfect for student rentals, young professionals, or parents seeking a comfortable home for their kids while studying at nearby universities.Located just steps from Wilfrid Laurier University and the University of Waterloo, the unit benefits from unbeatable convenience and strong rental demand. Inside, the open-concept design includes a sleek kitchen with granite countertops, stainless steel appliances, in-suite laundry, and comes fully furnishedmove-in ready from day one.The building offers desirable amenities such as a rooftop terrace, enhancing both lifestyle and long-term value.Whether youre adding a cash-flowing property to your portfolio or securing a well-located condo for your childs university years, this unit is a smart and versatile choice in Waterloos thriving market. (id:50886)
Homelife Landmark Realty Inc.
19 Wilno Street
Madawaska Valley, Ontario
This 4-bedroom, 2-bathroom home is clean, bright, and welcoming a great choice for first-time buyers, families, or seniors looking for easy main-floor living. With two bedrooms on the main level and extra-wide hallways, it offers both comfort and convenience.The home features numerous updates including; new roof 2020, eavestroughs 2019, a new fridge, stove, and built-in microwave, plus updated electrical and a 2017 furnace for peace of mind. The basement is dry and has high ceilings, to be finished to your liking, for extra living space. Outside, enjoy a large, private backyard that backs onto a treed hillside perfect for nature lovers! Your own apple tree and several mature lilacs adorn the property. Watch the birds and deer that visit daily while relaxing in your peaceful outdoor space. Located on the edge of town, this home is close to shopping, amenities, and the hospital. Plus, its just 500 meters from public boat access to Lake Kamaniskeg, making it ideal for anyone who loves boating, fishing, or spending time on the water. A wonderful mix of privacy, convenience, and outdoor adventure book your showing today! (id:50886)
Royal LePage Proalliance Realty
356 Gifford Drive
Selwyn, Ontario
Welcome to 356 Gifford Drive the perfect blend of lake views, privacy, and country living just minutes from the city!Situated in a sought-after location, this 3-bedroom, 1300 sq. ft. split-entry bungalow enjoys beautiful partial views of Chemong Lake right from your living room window, with public lake access less than a minute away.Inside, youll find an inviting eat-in kitchen with solid oak cabinetry, a bright dining room with a walkout to the deck, and a spacious living room with hardwood floors and picture windows. The primary bedroom offers double closets and ensuite privilege to the 4-piece bathroom.The lower level offers a walk-in entrance to the fully insulated oversized double garage with workshop space, a cozy family room with wood-burning fireplace, a 3-piece bath, and utility/laundry room.Step outside to your private, fenced backyard surrounded by mature trees and backing onto open farmland a rare find that gives you both privacy and a true country feel. Relax or entertain on the large deck while soaking in the peaceful views.Located just minutes to Peterborough, Bridgenorth, and Lakefield, this home combines small-town charm with quick access to shopping, schools, and recreation. This property is and Estate sale and being sold in "as is" condition. (id:50886)
Exp Realty
40 Houghton Street
Cambridge, Ontario
Welcome to 40 Houghton Street, Cambridge a spacious detached home offering 2,136 sq. ft. of living space plus a fully finished legal 2-bedroom basement apartment with its own living room perfect for extended family or rental income potential. The main floor features a bright and inviting living room, a comfortable family room, Office and a functional layout ideal for both everyday living and entertaining. Upstairs, you'll find 3spacious bedrooms and 2 bathrooms, including a large primary suite. Additional highlights include a double car garage, ample parking, and a prime location just minutes from Hwy 401, shopping, restaurants, schools, and parks. Whether your looking for a family home with room to grow or an investment opportunity, this property offers the best of both worlds. (id:50886)
RE/MAX Real Estate Centre
4040 Upper Middle Road Unit# 101
Burlington, Ontario
Newer bright, MAIN FLOOR spacious 1-bedroom in boutique Park City Condo. Open concept layout features soaring 10ft ceilings and floor to ceiling windows. Rare walkout to extra large private outdoor terrace w/southern exposure makes this ground-floor unit ideal for pet lovers and sun seekers. Modern, chic cabinetry, granite counter, stainless appliances and breakfast bar in kitchen complement the open living area. Convenient in-suite laundry. Private storage locker and one underground parking space. Condo fees cover building maintenance, snow removal, visitor parking, and access to a party room. Building is not directly on Upper Middle, but situated on a QUIET cul-de-sac at the end of Tobyn (no access from Upper Middle) in the sought-after Tansley Woods community, this condo is surrounded by walking trails, Tansley Community Center and Library, while just minutes from major highways, public transit, shopping and dining. (id:50886)
RE/MAX Escarpment Realty Inc.
1709 - 420 Mill Road
Toronto, Ontario
*Spacious Floor Plan - Corner Suite - Two Bedrooms. *Desirable Building. Large Living and Dining Rooms. Double Closets In Both Bedrooms. Walk Out To Enclosed Balcony - Great Views! Bright Eat-In Kitchen With 2 Windows. Spacious Entrance Foyer With Large Closet. Underground Parking. Well Maintained Building With Beautiful Grounds. Great Amenities: Gym, Sauna, Outdoor Pool, Tennis Court, Party/Meeting Room, Visitor Parking. Close to Centennial Park, Hwy, Shopping, Transit, Schools And Parks. One Bus To Subway. Sold In "As Is" Condition. Requires Updating. Square Footage Obtained From M.P.A.C. (id:50886)
Realty Life Ltd.
72 - 4700 Ridgeway Drive
Mississauga, Ontario
Welcome to 4700 Ridgeway Drive #72, a turnkey commercial opportunity in one of Mississauga's busy and most sought-after corridors. Located in the newer Erin Mills Commercial Centre, the plaza is modern, well-maintained, and features ample surface parking, with a strong mix of restaurants, gyms, big box stores, and specialty retailers. The area attracts consistent foot and vehicle traffic, drawing both local residents and commuters from nearby Oakville and surrounding neighbourhoods. Currently operating as a dine-in restaurant, the unit is fully leased, offering immediate rental income and strong appeal for investors. Whether you're an investor, or entrepreneur, this is a rare opportunity to secure a high-visibility, income-producing unit in one of Mississauga's most dynamic commercial hubs. (id:50886)
Sam Mcdadi Real Estate Inc.
7258 Dime Crescent
Mississauga, Ontario
Welcome to 7258 Dime Crescent, a well-maintained 4-bedroom detached home, perfectly situated in the vibrant Meadowvale Village community. Located in a quiet, family-oriented neighbourhood, this home is just minutes from top-rated schools, scenic parks, Meadowvale Conservation Area, shopping centres, and major highways including the 401 and 407, offering convenience and connectivity. This spacious home offers an open-concept living, filled with natural light from large windows and designed for both comfort and functionality. The main level features a modern kitchen with granite countertops, stainless steel appliances, and generous cabinet space, flowing seamlessly into stylish living and dining areas with hardwood flooring and recessed lighting, ideal for everyday living and entertaining. Upstairs, you'll find four well-sized bedrooms, including a primary suite with a walk-in closet and private ensuite, creating the perfect personal retreat. The fully finished basement offers excellent income potential or space for extended family, complete with two bedrooms, a full kitchen, and its own private entrance. The backyard is a peaceful, landscaped space ideal for relaxing or hosting outdoor gatherings. Whether you're looking for a forever home or a smart investment opportunity, 7258 Dime Crescent checks all the boxes! (id:50886)
Sam Mcdadi Real Estate Inc.
3407 Nighthawk Trail
Mississauga, Ontario
You fall in love with this elegant end-unit townhome that feels just like a semi and sits on a rare, oversized pie-shaped ravine lot! Nestled in a quiet, family-friendly neighbourhood, this 3+1 bedroom, 4-bathroom home is ideal for growing families or first-time buyers seeking space, comfort, and nature. Here's why this home is a must-see:(1) Ravine Lot Living: Enjoy ultimate privacy and nature views with no neighbours behind! Step out onto your newly built backyard deck and take in the peaceful sounds of the ravine and nearby walking trails.(2) Stylish, Open-Concept Main Floor: Bright and airy layout with pot lights, custom zebra blinds, a large living/dining area, and an extended chefs kitchen featuring quartz countertops, glass backsplash, and newer stainless steel appliances.(3) Spacious Upstairs: Three generously sized bedrooms and two full bathrooms, including a private ensuite in the primary bedroomperfect for everyday comfort.(4) Finished Basement In-Law Suite: Complete with a large great room, one bedroom, full bathroom, and kitchenetteideal for extended family, guests, or future rental income potential with a possible separate entrance.(5) Commuter-Friendly Location: Private garage, parking for up to 4 cars, and just minutes to Highways 403, 407, 401, and three GO Stations within 10 minutesyou cant beat this convenience! Bonus upgrades include: Furnace (2024), Roof (2021), Fridge & Range Hood (2023), LG Washer & Dryer (2025), Bosch Dishwasher, Smart Lock, dimmable switches, garage opener, and more. --->> A Perfect Blend of Nature, Comfort & Commuter Ease! <<--- (id:50886)
Royal LePage Terra Realty
10 Truffle Court
Brampton, Ontario
Beautiful 4-Bed, 3-Bath Semi-Detached in North West Brampton..!! Built in Nov 2022, this modern home features an open-concept main floor, spacious family & dining area, upgraded kitchen with stainless steel appliances, and large windows filling the home with natural light. Upstairs offers 4 generous bedrooms including a primary with walk-in closet & ensuite. Separate side entrance to unfinished basement with potential for rental/in-law suite. Located near Mount Pleasant GO Station, schools, parks & shopping in a quiet, prestigious neighborhood. (id:50886)
Homelife Maple Leaf Realty Ltd.
1205 - 215 Veterans Drive N
Brampton, Ontario
Fantastic opportunity in NW Brampton, 1 year old well maintained! Fantastic View, One Bedroom boasting a private View. This exquisite property features a versatile 1+1 Bedroom Layout, complemented by fixe state-of-the-art appliances and a very spacious balcony. Additionally the unit included 2 tandem parking spaces and substantial storage room, ensuring ample space for your belongings. Residential will enjoy a host of amenities, including gym, party room, outdoor BBQ Area. The Building also offer EV charging stations and abundance of Visitor Parking. (id:50886)
Royal LePage Real Estate Services Square Seven
514 - 20 Brin Drive
Toronto, Ontario
Welcome to Kingsway By The River. A perfect location, nestled between the esteemed Kingsway and Lambton communities and in the coveted Lambton-Kingsway School District. Steps to the Humber River trails, Humbertown, and Bloor Street. Well designed large 1 bedroom condo with smooth 9' ceilings and an extra large balcony (6 x 18 ) with sunny West exposures, floor to ceiling windows and an abundance of natural light. AVAILABLE FURNISHED & TURNKEY, this unit has been upgraded with an island/breakfast bar, providing additional storage. The bedroom also features a large walk-in closet. High performance wide plank laminate flooring, ample storage with large closets, and a sleek modern kitchen design, with stainless steel appliances and granite countertop. Includes 1 parking space and 1 locker. Amenities include: Grand two storey lobby w/ fireplace lounge, concierge, guest suite, well-equipped gym, 7th floor event space with bbq terrace, lounge and outdoor dining overlooking Humber River Valley, visitor parking. (id:50886)
Realty One Group Flagship
579 Chamberlain Road
Burlington, Ontario
Modern luxury meets timeless design at this stunning custom-renovated 5-bedroom, 4-bath home in Southeast Burlington. Nestled on a quiet, family-friendly street and backing directly onto Longmoor Park, this home offers over 2,200 sq ft of finished living space designed with purpose and elegance.The exterior showcases James Hardie board siding, ChamClad wood-tone accents, and a sleek standing-seam metal roof combining durability with exceptional curb appeal. Inside, the chef's kitchen features a quartz waterfall island, stainless steel appliances, pot lights, and dual pantries, flowing seamlessly into open living and dining areas perfect for hosting or everyday life. Upstairs, a versatile family room offers walk-out access to the backyard, while the primary suite is a private retreat with a walk-in closet and spa-like en-suite: soaker tub, glass shower, double vanity, and skylight. Four additional bedrooms can flex as offices or hobby rooms, with second-floor laundry and four full bathrooms for comfort and function. The lower level boasts a rec room, home gym area, snack bar space, and a separate entrance ideal for teens. Enjoy park views from the backyard, access to the Centennial bike path, and a large shed for storage or creative use. Extras: EV charger, smart thermostat, video doorbells, ethernet wiring, smart switches, 4 skylights, tankless water heater, and parking for 3 cars.Steps from top-rated Pauline Johnson Public School and Nelson High School, minutes to Appleby GO, QEW, and local amenities. A rare turnkey opportunity in one of Burlington's most community-focused neighbourhoods. (id:50886)
Real Broker Ontario Ltd.
2653 Leonard Street
Innisfil, Ontario
Rare Lake Simcoe Gem – 150' of Prime Waterfront! Welcome to an extraordinary waterfront opportunity featuring 150 feet of hard-packed sandy shoreline, crystal-clear waters, and a panoramic island view. This Viceroy-built home offers nearly 3,000 sq ft of pristine living space over two levels, with 4 bedrooms and 3 full baths. Enjoy large principal rooms and an open-concept kitchen/living area with breathtaking lake views through expansive windows, plus a walkout to a 37-foot concrete patio. The spacious family room boasts a gas fireplace and patio walkout, perfect for lakeside entertaining. Retreat to the generous primary suite with a bay window overlooking the water, walk-in closet, and luxurious 5-piece ensuite with separate water closet. Two additional bedrooms offer lake views, and a fourth provides added flexibility for guests or office space. Full concrete breakwall with cut in stairs to the water, full services (municipal water, sewer, gas), and an incredibly rare two-slip marine rail system leading to the concrete floor of a former boathouse (grandfathered). All main-floor windows/doors are fitted with electronic security/sun blinds. Bonus: dry concrete crawl space ideal for storage. Potential for lot severance (buyer to do due diligence). Located minutes from shopping, amenities, GO train, and excellent access to Hwy 400 & 11. This is a once-in-a-generation offering on one of Lake Simcoe's most desirable stretches of shoreline. (id:50886)
RE/MAX Hallmark Chay Realty Brokerage
206 - 2339 Sawgrass Drive
Oakville, Ontario
Stunning Sun-Filled Townhome in Desirable Oak Park! Beautifully updated and move-in ready, this bright and spacious townhome features an open-concept layout with a modern kitchen, breakfast bar, upgraded cabinetry, quartz counters, and a large pantry. Enjoy the convenience of direct access from your private single-car garage plus an additional covered driveway parking space.The sought-after split-bedroom design offers a spacious primary suite complete with a spa-like 4-pc ensuite and walk-in closet. Condo has been recently painted. Relax or entertain on the covered outdoor terrace perfect for year-round enjoyment. Located in the heart of Oak Park, steps to parks, schools, shopping, restaurants, and public transit. A fantastic opportunity to own in one of Oakville's most vibrant communities! Extras: All appliances, light fixtures, window coverings. (id:50886)
RE/MAX Aboutowne Realty Corp.
1409 - 133 Wynford Drive
Toronto, Ontario
Luxurious Rosewood Condo In A Prime Location!This Beautiful 1 Bdrm,1 Bathroom Condo Offers Over 500 Sf Of Total Living Space.Ss Appliances,Granite Countertop,Centre Island.The Condominium Has Great Amenities Such As 24Hrs Concierge,Fitness Club,Steam Room,Guest Suites,Party Room,Board Room,Billiards Room,Security & Terrace.Close To The Dvp,401,Shopping,D/Town & Ttc. (id:50886)
Real One Realty Inc.

