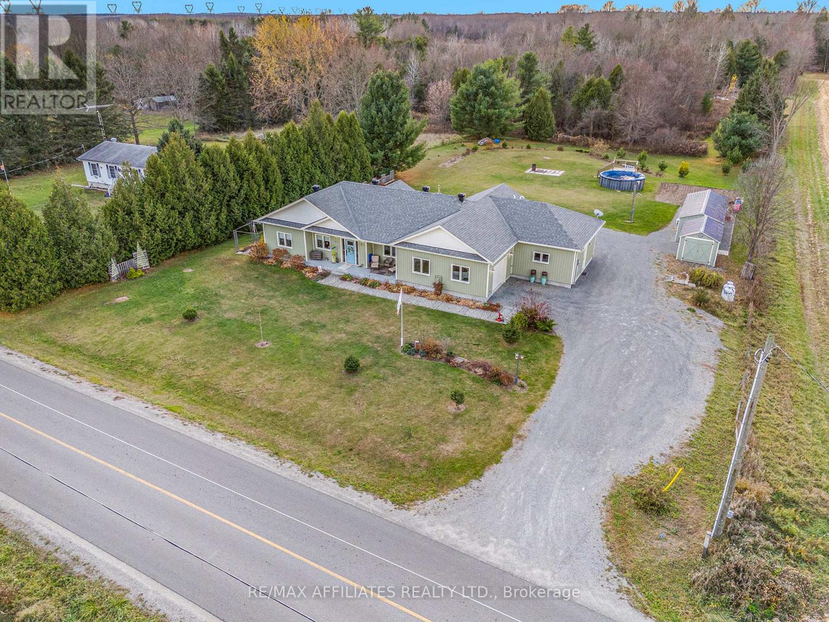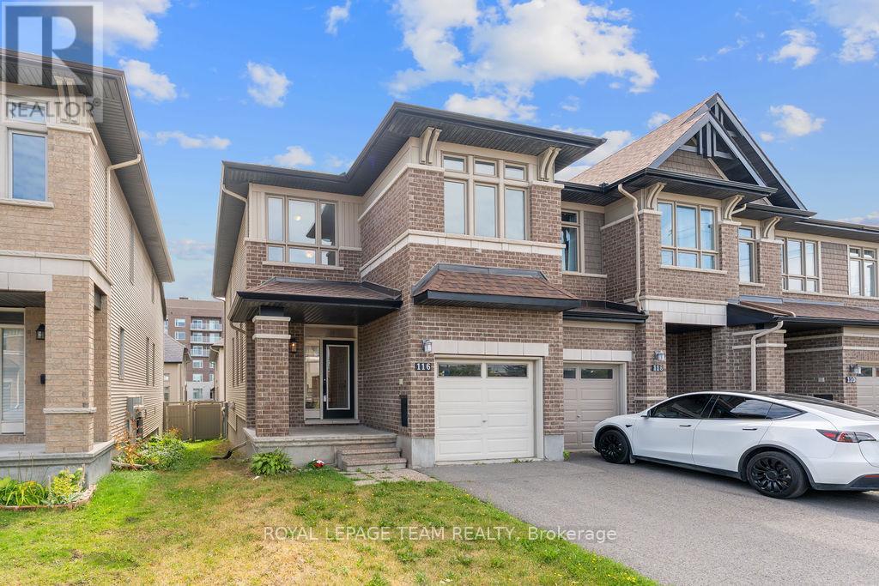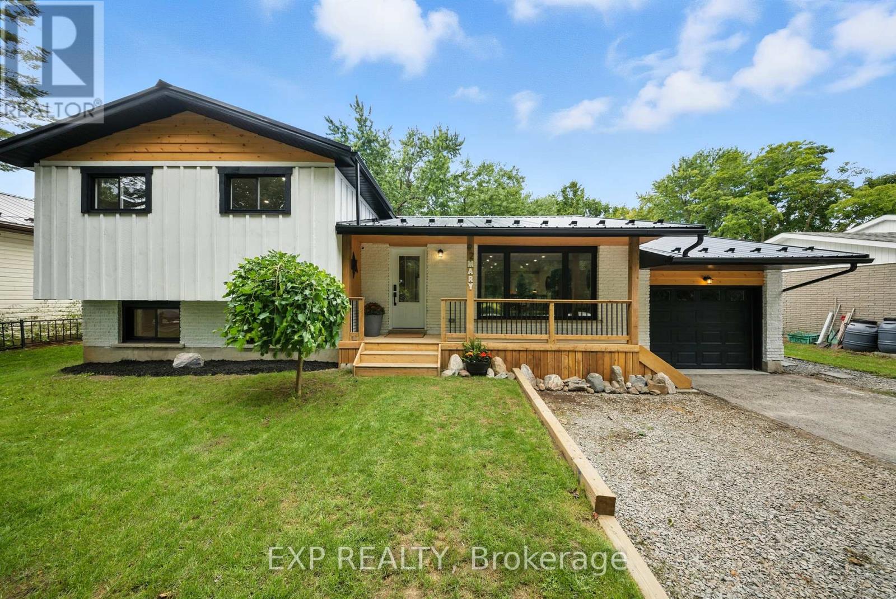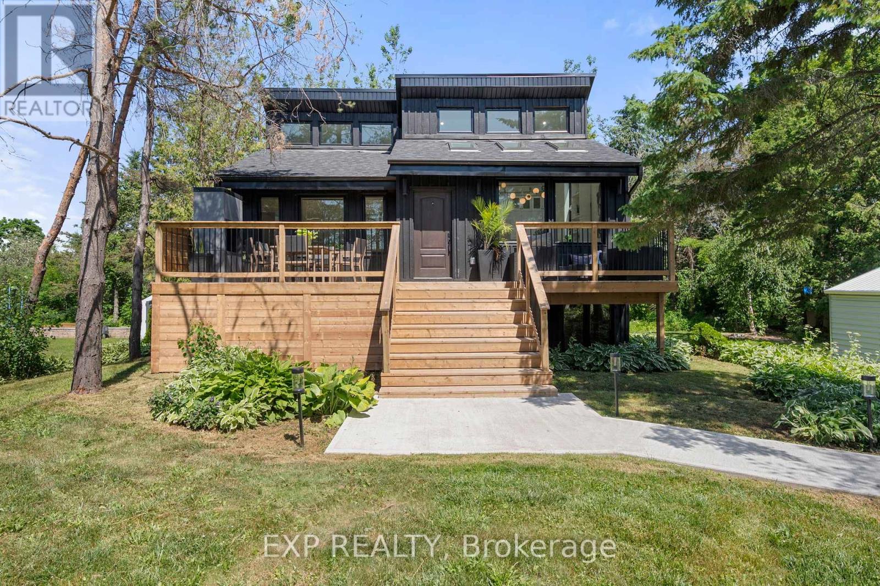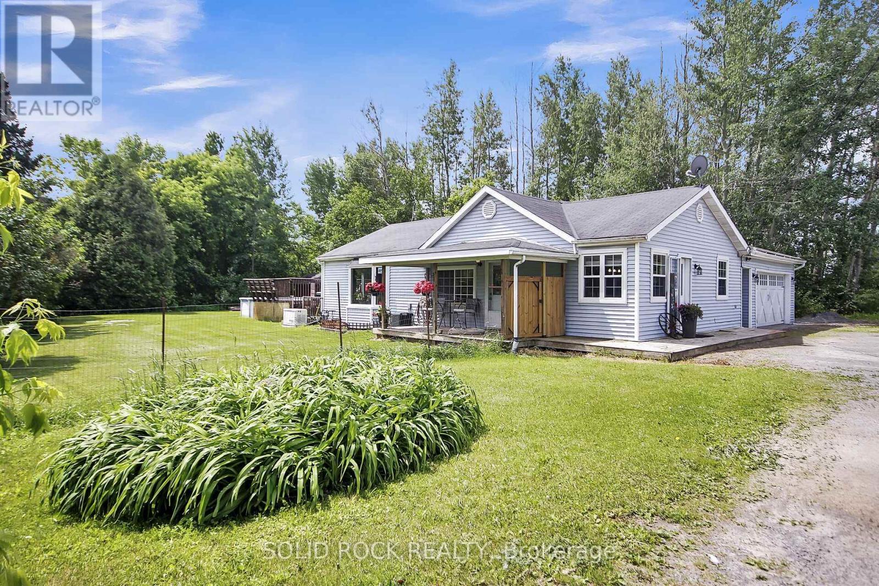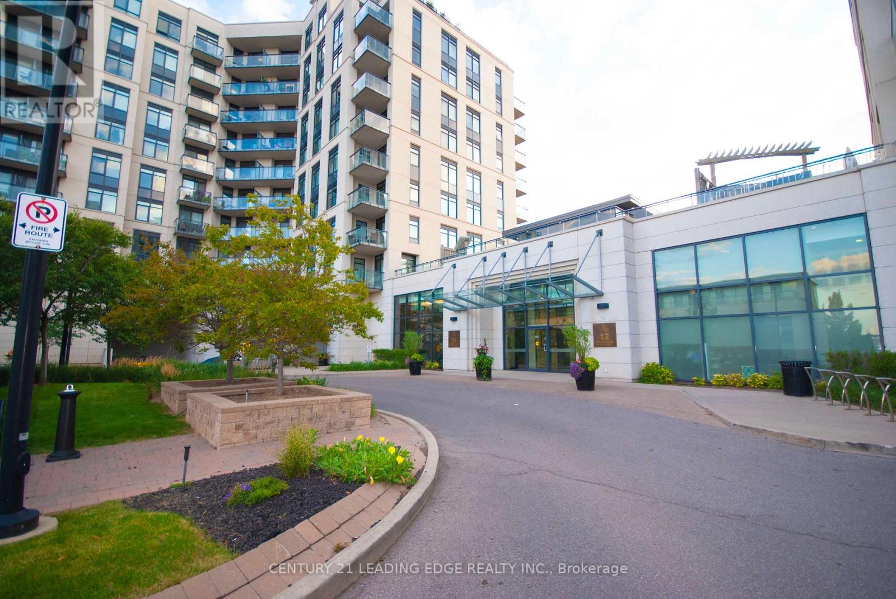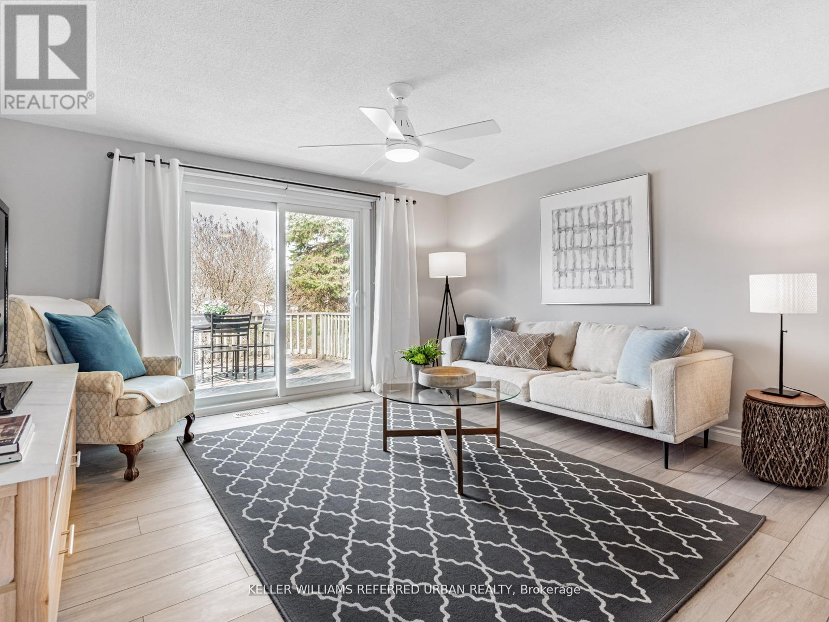100 Summers Road
Rideau Lakes, Ontario
Here is a lovely open concept home with many bells and whistles to appreciate. Welcome home to this 5 year old energy efficient 1796 sq ft home on a 1 acre landscaped lot. Most everything a family needs is here. Radiant in-floor heating plus heat pump for additional heat and air conditioning, on-demand hot water boiler system, 9 ft ceilings, awesome sunroom to watch the sunsets and leads to covered deck with a piped in propane BBQ. The gourmet kitchen with Corian counter tops and breakfast bar is a delight for the house chef. There are 3 bedrooms, 2 full baths, an office, 2 single attached garages, 2 garden sheds 14X20 and14X12, and for those hot summer days an above ground pool with deck. All house appliances are included. This home is ready for its new family or semiretired couple. Garden area and beautiful flower gardens. Located on the edge of Elgin. LOCATION: Just 40 mins from Brockville, Kingston, and Smiths Falls. Well worth a look. (id:50886)
RE/MAX Affiliates Realty Ltd.
116 Popplewell Crescent
Ottawa, Ontario
A rare find in Barrhaven - Discover the perfect harmony of space, style, and sophistication in this striking Richcraft end unit townhome. This 4 bed / 3.5 bath home combines modern comfort with an unbeatable location just steps from Costco, top-rated schools, shops, restaurants, parks, boutiques and with Highway 416 a short distance away. From the moment you enter the grand, high-ceiling foyer, you'll be captivated. The main floor flows effortlessly, featuring high ceilings, rich hardwood floors, a formal dining room, a dedicated office/den, and a bright living area. The breakfast nook and stylish granite kitchen create the perfect backdrop for everyday living and weekend entertaining. Upstairs, elegant metal railings lead to four spacious bedrooms. The primary suite is a private retreat with ensuite, while the convenient laundry room and full bath add function to style. The fully finished basement is designed for versatility host movie nights by the gas fireplace, create a home gym, or welcome guests with the added full bath. Step outside to a fully fenced backyard ideal for family gatherings & summer BBQs. Recent upgrades bring a fresh, modern feel with new carpets and freshly painted interior. This residence is more than a home its a lifestyle. Move-in ready and beautifully appointed, its a rare opportunity to own a stylish, spacious retreat in one of Barrhaven's most sought-after communities. Immediate occupancy available. (id:50886)
Royal LePage Team Realty
324 Canadensis Lane
Ottawa, Ontario
Get ready to fall in love with this space designed for both relaxation and vibrant living-- END UNIT 3 bedroom & 3 bath townhome with unparalleled privacy of NO REAR NEIGHBORS!!! Just serene park views right outside your back door! Only 2 years, like NEW, offering 2059 sqft builder finished living space. Greeted by a spacious Living room, bathed in natural light, flowing seamlessly into a bright formal Dining room with a beautiful park view. 9' ceilings, gleaming hardwood floors throughout the main level add a touch of elegance. Opulent new chandeliers sparkle in the dining and living room, creating a cheerful ambiance, perfect for memorable gatherings. The kitchen is a chef's dream, boasting SS appliances and an over-sized island topped with sophisticated quartz counter-tops, perfect for creating culinary masterpieces! Ascend to the second floor, and you'll find a primary ensuite with a walk-in closet and a private bathroom. Two more generously proportioned bedrooms share a main bathroom, and a convenient laundry room completes at this level. Plenty of room for everyone to spread out and feel at home. A fully finished basement awaits downstairs, offering a wealth of storage space and a fantastic bright area for family fun and games. It's the perfect bonus room, adding a wonderful touch of versatility to your new home. Conveniently located near Barrhaven Town Centre, you'll have everything you need at your doorstep. Nestled in the heart of the desirable Half Moon Bay of Barrhaven, within a district renowned for its top-tier schools, and boasts unparalleled proximity to vibrant shopping locales and public transit. It truly offers a harmonious fusion of ample living space, everyday convenience, and contemporary comfort. Having been lovingly cared for, and ready for immediate occupancy, this is an opportunity you absolutely shouldn't let slip by! (id:50886)
Royal LePage Integrity Realty
92 Mary Street
Clearview, Ontario
Welcome To 92 Mary Street, Your Peaceful Escape In The Heart Of Creemore! This Fully Remodeled And Renovated From Top To Bottom, Custom-Designed Home Blends Casual Elegance, Modern Comfort, And Timeless Style. The Bright, Open-Concept Living Area Features A Stunning Chef's Kitchen With New Cafe Appliances, A Massive Island, Quartz Countertops, Lots of Storage, Georgian Kitchen Custom Cabinetry, Pantry And Heated FloorsPerfect For Entertaining And Everyday Living. Offering Three Spacious Bedrooms, Each With A Walk-In or Enlarged Closet, And Two Newly Designed And Remodeled Full Bathrooms, The New Living Room Addition Boasts Cathedral Ceiling For Sumptuous Comfort And Functionality. Seamless Indoor-Outdoor Living Extends To A Brand-New Deck, Gazebo, Shed And Private Yard. Ideal For Relaxing Evenings Around The Fire Pit With Family And Friends. Every Detail Showcases High-Quality Craftsmanship, Allowing You To Simply Move In And Enjoy A Lifestyle Of Peace, Serenity, And Connection In The Sought-After Village Of Creemore. Close To Schools, Shopping, Restaurants, Cafes, Recreation, And A Lifestyle That Blends Community, Nature, And The Comfort Of A New Home Surrounded By Fully Grown TreYou Don't Want To Miss This Gem! This Turn Key Home Is Calling You To Creemore! New Metal Roof ('24), Board & Batten Siding ('25), 200 AMP Panel Upgrade ('25), And So Much More! Offers Accepted Any Time. (id:50886)
Exp Realty
24 Shelswell Boulevard
Oro-Medonte, Ontario
Nestled in the serene enclave of rural Oro Medonte, this beautifully renovated 1+2 beds chalet style retreat offers the perfect fusion of rustic charm and contemporary elegance. Steeped in Character, yet thoughtfully updated, 1800sq ft of fully finished living space, this home presents an exceptional lifestyle opportunity just steps from the lake. Rich vaulted ceilings with exposed wood beams, expansive windows and chalet-style design elements flood the home with natural light and warmth. The kitchen is the heart of the home, and features stainless steel/built-in appliances, quartz countertops and custom cabinetry. The primary suite/ensuite will make you want to stay and never leave. Enjoy cozy nights by the newer wood stove while watching movies or just hanging out with the family. Don't miss this unique opportunity in an amazing family friendly neighborhood. Recent updates (all 2023)include: HVAC, shingles, central vac, 200 amp panel, Windows, bathrooms & flooring throughout. (id:50886)
Exp Realty
89 Tennessee Avenue
Port Colborne, Ontario
Here is your chance! Let the stone gates of Tennessee Avenue welcome you & lead you to your lakefront home! Located along Gravelly Bay on Lake Erie, this prestigious & historic area is renowned for its stately century homes, showcasing architectural charm and character. Built in 1870, 89 Tennessee Avenue has over 3,500+ sq. ft. and features 5 bedrooms and 3 bathrooms - including an ensuite. Features such as period-style wood accents, expansive lake views through most windows, and a graceful staircase showcase this homes historic character. A wraparound lakefront porch and a second-level balcony are ideal for taking in the lake views. This home invites your vision and creativity to breathe new life into its solid framework. With its timeless charm and ample space, it offers the perfect canvas to craft your dream living space.Whether you''re captivated by the historic allure or the picturesque lakeside views, this home offers a unique opportunity to own a piece of Port Colborne's historic past while enjoying the beauty of living along the Lake Erie shore. 89 Tennessee Avenue is just down the road from Sugarloaf Marina and only minutes from the vibrant downtown core. (id:50886)
RE/MAX Niagara Realty Ltd
23 Davidson Drive
Ottawa, Ontario
OPEN HOUSE THIS SUNDAY 17th of AUGUST 2-4PM. Scenically Supreme in Rothwell Heights. Surrounded by custom homes valued between $5M - $8M, this stately residence presents a rare opportunity to own in one of Ottawa's most prestigious enclaves at a fraction of replacement cost. Perched on a private hillside with breathtaking views of the Gatineau Hills, this exceptionally well-built and thoughtfully designed home offers appx 5,000 sq. ft. of living space on a prime lot on exclusive Davidson Drive it would be impossible to replicate this caliber of property at todays construction costs. A grand two-storey foyer with imperial staircase introduces the elegant interior. The expansive living room with fireplace opens onto a deck overlooking the treetops perfect for entertaining or quiet reflection. A formal dining room sets the stage for memorable gatherings. The oversized kitchen is the heart of the home, connected to a sunlit family room and a second deck. A remarkable 20-ft main-floor study offers flexibility for a library or home office. Upstairs, the tranquil primary suite features a sitting area, spa-like ensuite, and large walk-in closet. A second bedroom enjoys its own ensuite, while two additional large bedrooms share a family bath. The walkout lower level boasts a 33 x 30 recreation room with oversized windows and direct access to a stunning 70-ft indoor lap pool with hot tub, change room, and bathroom all framed by floor-to-ceiling windows and opening to the outdoors. With timeless architecture, solid construction, and unlimited potential to renovate or personalize, this is a unique opportunity for discerning buyers or contractors in search of a forever home in an elite neighbourhood. Available for GO and SHOW until the 27th of July. 24hrs irrevocable on all offers and Schedule B on all offers. OPEN HOUSE THIS SUNDAY 17th of AUGUST 2-4PM. (id:50886)
RE/MAX Hallmark Realty Group
7312 Bank Street
Ottawa, Ontario
Welcome to 7312 Bank Street, a charming two bedroom two full bathrooms bungalow, the perfect blend of country meets city, situated on a large lot featuring a wrap around covered porch fully fenced in backyard , fully fenced in above ground pool with a wrap around deck, large shed and bon fire pit perfect for gatherings with family and friends. Attached garage with basement entrance can accommodate 2 cars in the garage and up to 10 cars in the driveway. Enter into the a large open concept, newly renovated kitchen highlighting new floor to ceiling pantry/dining room/ sun lit living room featuring bay window with patio door leading to pool and porch area. Kitchen and two full bathrooms include beautiful new quartz counters. Primary bedroom, with walk-in closet and newly renovated 4 piece bathroom leads into a three season sun room which features a hot tub pad and hookup, second bedroom is a good size with walk-in closet. Heading downstairs leading into three large separate rooms, a family room for gathering, watching TV, playing games including propane fireplace, the second room is set up for anything, make it your own, maybe some extra area for guests to sleep, third room being a large laundry room. Last but not least this home includes a Generac generator for any power outages, and high speed internet, water softener, water purifier, septic tank 2015, regularly pumped and maintained, copies of permit and certificate available upon request. (id:50886)
Solid Rock Realty
1590 Dixie Street
London East, Ontario
1590 Dixie Street, London ON $530,0003+1 Beds | 2 Baths | Pool | Walk to FanshawePerfect for families or investors! This well-maintained home sits on a dead end quiet street, just a short walk to Fanshawe College. Features include 3+1 bedrooms, 2 full bathrooms, a partially finished basement, and a beautiful inground outdoor pool.Enjoy upgraded finishes, stainless steel appliances, a cozy covered front porch, 5 parking spots and a spacious covered patio in the backyard great for entertaining. This is a versatile property in a sought-after location! (id:50886)
Sutton Group - Select Realty
108 - 24 Woodstream Boulevard
Vaughan, Ontario
This main-floor 2+1 bedroom, 3-bath condo townhouse combines the feel of a home with the convenience of condo living. Enjoy your own large private yard with direct access to your unit and building amenitiesperfect for kids, pets, or simply relaxing outdoors. The secure, family-friendly community offers peace of mind, while the ground-level entrance adds comfort and safety with no elevators required. Inside, stylish life-proof vinyl floors flow through the open-concept layout, with ensuite laundry and plenty of space to live and entertain. Comes with 2 owned side-by-side underground parking spots in a prime location plus a nearby locker. Exceptional building amenities, professional management, and a vibrant neighborhood of parks, schools, shops, dining, and transit make this a smart and secure choice. (id:50886)
Century 21 Leading Edge Realty Inc.
112 Jermyn Place
London South, Ontario
Location and curb appeal! Outstanding opportunity in the desirable North Westminster community with this beautiful 3+1 bedroom, 3 bath 4 level side split with garage, sunroom and sitting on a private park-like treed setting backyard that is certainly pool sized plus. One of the largest lots in the neighbourhood the house also holds conveniences not common to the area's side splits including garage with interior access, powder room on the main floor and a sunroom addition. The main level features a partially opened up kitchen with newer countertops and fridge. Off the dining area is located a sunroom perfect to enjoy the scenic privacy and a mudroom that leads to a main level powder room and garage access. The upper level features a space-dividing French pocket door, original hardwood floors and an updated bathroom (2020). The lower level has a family room with a built-in bookcase complete with gas fireplace, 4th bedroom, updated 2 piece and comes with separate exterior access. The home has a popular layout for an in-law suite with the lowest level already partially plumbed. Located in a cul-de-sac, steps toWestminster Trails and one of the smallest public schools within TVDSB, Arthur Stringer. 112 Jermyn has great proximity to the highway, hospital and shopping amenities. The fully fenced backyard has a gate that gives private access to Presidents Park, just move in and enjoy the location! (id:50886)
Exp Realty
114 Tecumseth Pines Drive
New Tecumseth, Ontario
Downsize with ease at 114 Tecumseth Pines Drive! This open concept, well maintained home has been thoroughly and thoughtfully updated with a new modern kitchen, complete with a built-in pantry and quartz counters, two newly renovated washrooms, new windows and exterior doors,laminate floors, new furnace and air-conditioner and a new roof! Step out to the large deck to enjoy BBQs and outdoor living with a long view across the community. The yard also includes a newly built garden shed and lots of space for raised bed gardening. With plenty of space in the rare full basement, you can easily host guests, have dedicated hobby rooms, a workshop, an additional rec room and plenty of convenient storage space. Enjoy all that retirement living has to offer in this welcoming adult community. With a heated indoor pool, sauna, gym, meeting room, tennis courts, shuffleboard and planned activities, you will fill your calendar and meet new friends! Come and experience the joy of this active lifestyle community. (id:50886)
Keller Williams Referred Urban Realty

