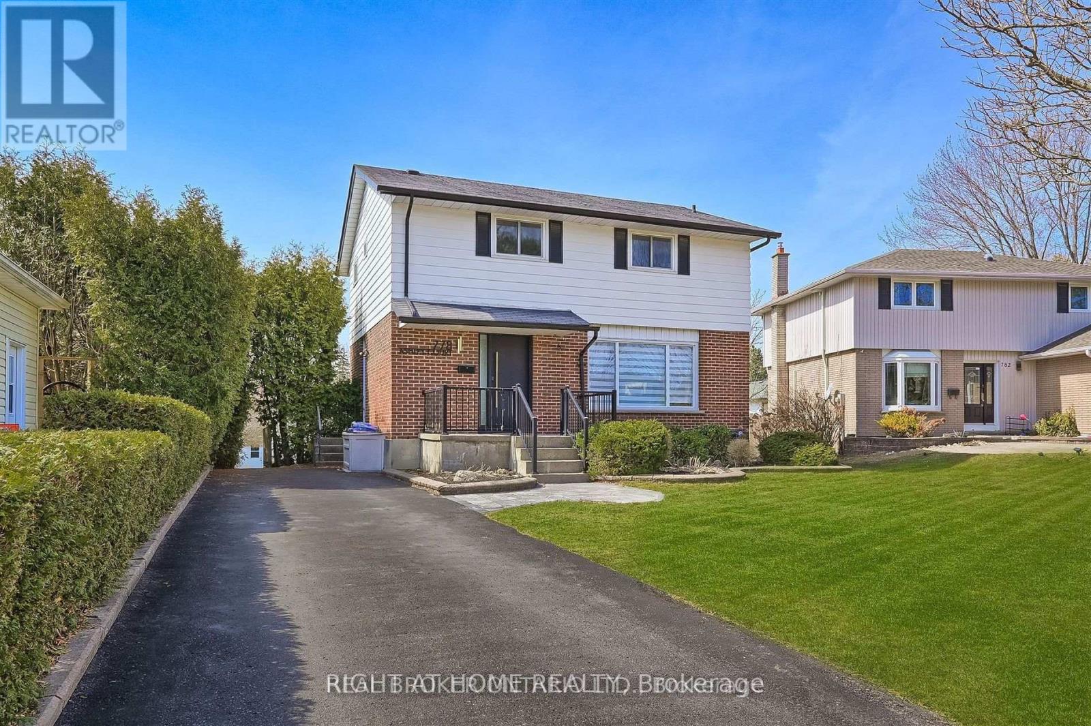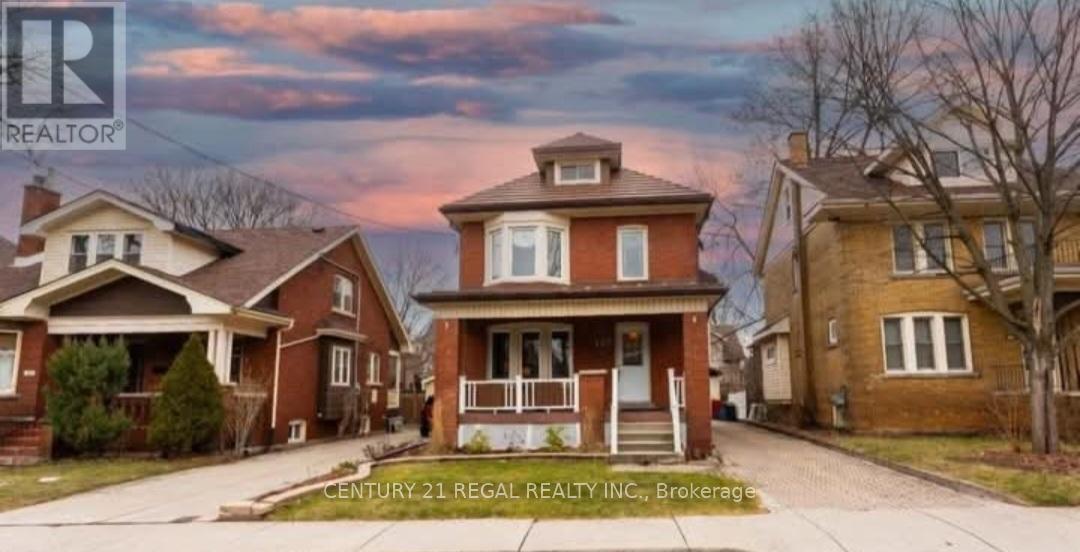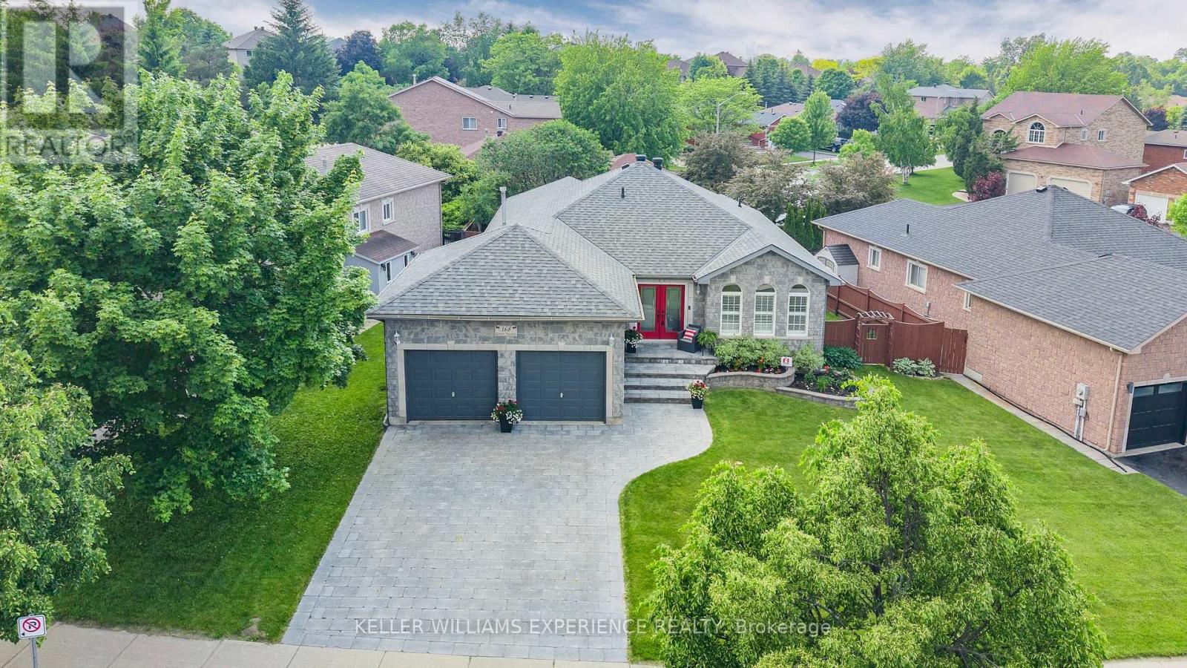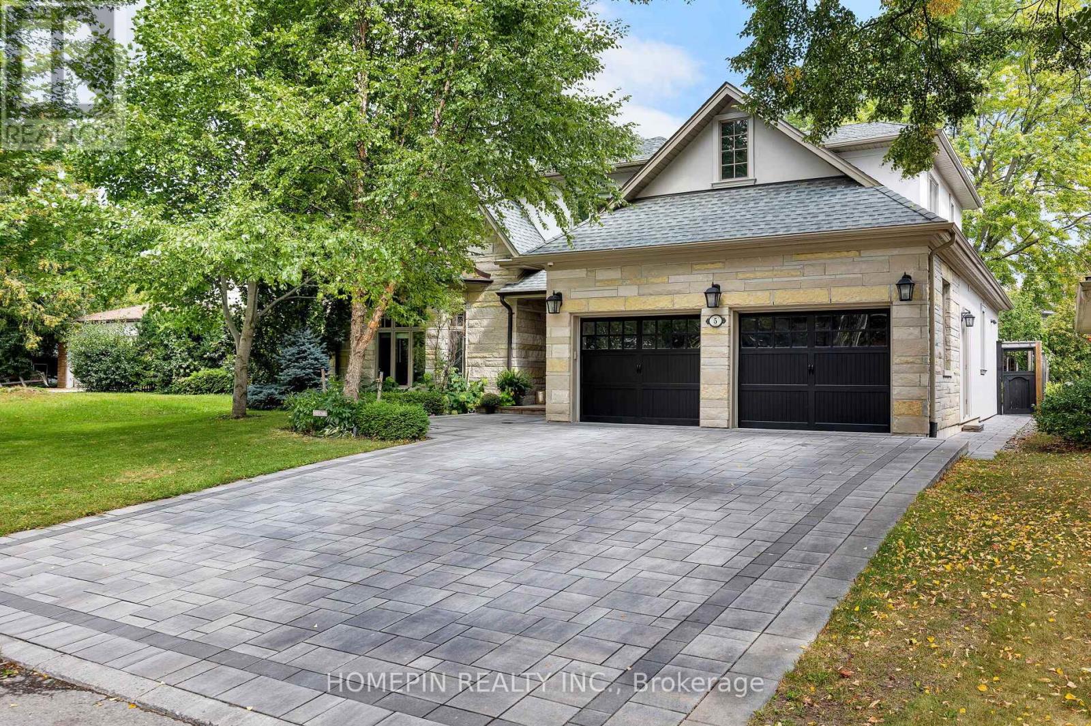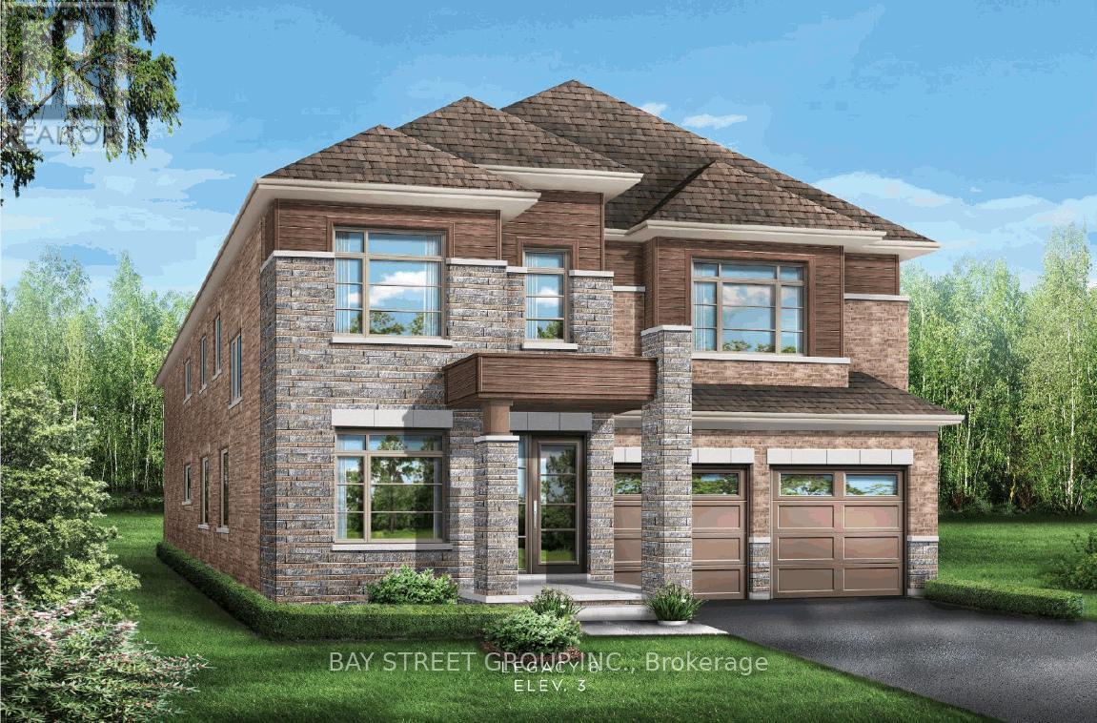Upper-778 Ashley Court
Oshawa, Ontario
Welcome to 778 Ashley Court a stunningly updated 2-storey detached home nestled at the end of a peaceful cul-de-sac in Oshawas sought-after Centennial neighborhood. This spacious 4+1 bedroom, 3-bathroom residence seamlessly blends contemporary finishes with warm, inviting charm.Step inside to discover an open-concept main floor featuring elegant hardwood flooring, a sunlit living room with oversized windows, and a stylish dining area that opens to a large deck perfect for indoor-outdoor entertaining. The sleek, modern kitchen boasts quartz countertops, a central island, and ample cabinetry, ideal for hosting and everyday living.Upstairs, you'll find four generously sized bedrooms, each with hardwood flooring and plenty of natural light.Outdoors, enjoy a large front yard, a deep backyard with room for kids to play or summer gatherings, and a spacious shed for additional storage. With parking for four vehicles and a prime location close to top schools, parks, transit, shopping, hospitals, Durham College, and Ontario Tech, this home is ideal for growing families or savvy investors. Dont miss your chance to rent this beautiful recently upgraded home in a premium location. (id:50886)
Right At Home Realty
Main - 133 Eastbourne Avenue
Hamilton, Ontario
All Inclusive! Welcome to 133 Eastbourne Avenue! Great sized 1 bedroom unit. Free Street Parking Available. Pride of ownership is evident in this beautiful, 2.5 storey century home in the heart of Hamilton's St. Clair Neighbourhood. Maintained from top to bottom. Beautiful original character from wood trim, wood ceiling accents. Home has 2 means of egress for added safety. Kitchen with a dishwasher, gas stove, fridge and range hood. Espresso cabinets with double bowl sink, backsplash and ample kitchen storage. 4pc Bathroom with Tub/Shower combo and vanity with cultured marble top. Bedroom with Wood Floors, double French doors and large window. All Inclusive with Electricity, Heat, Water and AC! Internet is extra. Shared Coin Laundry On Site. Free street/overnight parking. Rare find in this sought after neighbourhood. Shared Use of Backyard for BBQing, entertaining or relaxing. Exclusive use of Front Porch. (id:50886)
Century 21 Regal Realty Inc.
1134 Cannon Street E
Hamilton, Ontario
Freestanding Auto Body Shop with Residential Unit Prime Hamilton Location! This versatile 2,700 sq. ft. freestanding commercial building is an incredible opportunity for automotive professionals, business owners, or investors looking for a high-visibility location at Cannon Street and Balmoral Avenue North. Situated on a high-traffic corner lot with 106 feet of frontage, this C2-zoned property offers excellent exposure and accessibility. The main floor commercial space spans approximately 1,700 sq. ft. and boasts 16-foot ceilings, providing ample workspace for a variety of automotive or commercial uses. The shop features three bay doorstwo at the front facing Cannon Street and one on the sideensuring easy access and efficient operations. Included in the sale are three hoists, making this a turnkey opportunity for an auto-related business. Adding to the propertys value, the upper-level residential unit is approximately 1,000 sq. ft. and includes two bedrooms, a kitchen, a family room, and a separate entrance, making it ideal for rental income or convenient on-site living. Additionally, an empty lot beside the building provides abundant parking, further enhancing the functionality of this unique property. Whether you're looking to operate your own business, lease out a move-in-ready commercial space, or invest in a high-demand area, this property checks all the boxes. (id:50886)
RE/MAX Real Estate Centre Inc.
67 Burnet Street
Oakville, Ontario
Tucked away on a tree-lined street just steps from the lake, 67 Burnet Street welcomes you with warmth, sophistication, and impeccable design. Designed in 2003 by renowned architect Gren Weis, this home showcases exceptional attention to detail and thoughtful design throughout offering timeless quality and architectural distinction. Situated across from Burnet Park, this 3+1 bedroom home offers privacy and the perfect blend of classic architecture and modern comforts. From the charming front porch to the 9ft ceilings and sunlit interiors, every detail is thoughtfully curated. The chefs dream kitchen features Caesarstone counters, a 10ft island with breakfast bar, high end appliances and a pull out pantry. It flows into an inviting family room with a gas fireplace, built-in cabinetry and double doors leading you to your large front porch, finished in natural stone. Upstairs, retreat to the serene primary suite with vaulted ceilings, a boutique walk-in closet, and a luxurious ensuite. Two additional bedrooms share a stylish 4-piece bath, ideal for family and guests.The finished basement extends your living space with a large recreation area, a bright play zone/billiards room, a guest room/home office, and a full bath. The spacious laundry/mudroom, detached garage, and professionally landscaped backyard complete with mature tress, irrigation and landscape lighting make everyday living effortless. Whether hosting friends, raising a family, or enjoying the nearby lakefront paths, this home offers an exceptional lifestyle in one of Oakville's most coveted pockets. New solid white oak hardwood floors, stairs and banisters (2024), Hot water tank (2024), Furnace (2020), Kitchen renovation (2018). (id:50886)
Royal LePage Real Estate Services Ltd.
3140 Anderson Crescent
Mississauga, Ontario
Welcome to a truly special property in the heart of Meadowvale, one of Mississauga's most welcoming and family-oriented neighbourhoods. Set on a deep "155-foot" lot, this home offers more than just space it offers comfort, character, and lasting quality. With over 2,000sf of finished living space, including a thoughtfully designed addition to enlarge kitchen & a finished basement, every corner reflects the care and attention poured into this home over the years. Inside, the atmosphere is warm and timeless. The design is tasteful and cohesive, with no carpet throughout and over $100,000 worth of 'carefully chosen upgrades' that you can feel as much as see. A real wood-burning fireplace adds depth and warmth to the main living space perfect for cozy winter evenings and cherished family gatherings. Upstairs, you'll find 3 generously-sized bedrooms that surprise with their scale and comfort. The primary bedroom features a walk-in closet with a sleek sliding door upgrade, along with convenient access to a semi-ensuite 4pc bathroom. Throughout, the home blends practicality and style with ease. The finished basement includes a separate rm with sound-treated wall currently used as a drum studio, offering flexibility as a potential fourth room, office, or creative space. The outdoor space is just as inviting. Both the front and backyards are landscaped and well cared for, with a recently built deck and a natural gas line ready for outdoor cooking and entertaining. A two-car garage and wide driveway provide parking for up to four vehicles. Potential for 6 Parking Spaces! The roof has been updated (2018) with 50-year shingles, and the eavestroughs include guards to prevent clogging. High-Eff Furnace/AC (2020) adds to the peace of mind. Surrounded by friendly neighbors and a sense of community, this home is move-in ready and thoughtfully prepared for its next chapter. Some homes speak to you the moment you walk in. This is one of them. *SEE LIST OF UPGRADES & WATCH VIDEO* (id:50886)
RE/MAX Professionals Inc.
17 Oak Ridge Drive
Halton Hills, Ontario
Discover this impressive home offering over 3,200 sq. ft. of luxurious living space on more than half an acre in the welcoming community of Glen Williams. Inside, the main level boasts a bright and inviting atmosphere. The living room features a gas fireplace, French doors, and large windows that lets in ample natural light. The private dining room, highlighted by a bay window and crown moulding is situated next to the main floor office and custom Mennonite-built kitchen, which includes granite countertops, stainless steel appliances, a breakfast bar, and a walkout to the backyard retreat. The kitchen overlooks the family room great for entertaining. On the second floor, the master suite offers a luxurious spa-like experience with a glass-enclosed shower and a soaker tub. The additional bedrooms are generously sized and each comes with its own ensuite, walk-in or large closets. The finished basement is a versatile space, including a cold room, a game room, a cozy rec room, and a custom wet bar with granite countertops and built-in cabinetry. With a 3-car garage, direct access to the laundry/mudroom, and parking for 6 vehicles, this home truly has it all. The exterior is a standout feature, with a custom cedar deck enhanced by pot lights and a ceiling fan, plus a chic cabana bar with a gas heater (2024). Enjoy the inground pool (2015) and hot tub (2023), all set in a serene backyard oasis ideal for relaxation and entertaining. Recent updates feature bright new lighting, a smart fridge (2023), furnace (2021), basement spray foam (2016), wet bar sink pump (2024), dishwasher (2019), BBQ Hook up, and a rebricked chimney (2024). Located on a quiet corner lot, this home combines luxury and comfort in a peaceful setting. Experience life in Glen Williams, a community known for its artistic charm, vibrant local culture, and scenic beauty. (id:50886)
Keller Williams Real Estate Associates
1619 - 2520 Eglinton Avenue W
Mississauga, Ontario
South & West Overlooks Inner Garden & The Lake in Daniel's Arc Condominiums: 2 Bed + Den + 2 Full Baths Unit Has It All! Facing in the Quiet Side of the Building with Unobstructive View from the Large Balcony! Bright & Spacious Layout. Underground Parking & Locker. State Of The Art Amenities: Fitness, Basketball Court, Games Rm, Terrace, Lounge, Library, Party Rm, Bbq, Guest Suite, 24-Hr Security. Excellent Location! Steps To Erin Mills Town Centre, Shops, Restaurants, Hospital, Go Bus Terminal, Hwys, Parks, Trails, Community Centre, All Top Ranked Schools in John Fraser School District! University Students are Welcome. Electric Car Charger is Available in the Building. (id:50886)
Royal LePage Real Estate Services Ltd.
7424 County Rd 91 Road
Clearview, Ontario
EXCELLENT 3 BEDROOM BUNGALOW, ATTENTION FIRST TIME HOME BUYER OR DOWNSIZERS, PRIMARY BEDROOM INCLUDES 2 PC ENSUITE, 4 PC MAIN BATHROOM, KITCHEN HAS BEEN UPDATED FEATURES AN ISLAND AND LOT'S OF CUPBOARD SPACE, BUILT IN DISHWASHER. MAIN FLOOR LAUNDRY, VERY LARGE REAR DECK WITH HOT TUB AND PATIO GAZEBO, WALKING DistanceTO DOWNTOWN AREA OF STAYNER, DOUBLE DETACHED GARAGE/WORK SHOP BUILT IN 2003. SEVERAL UPDATES INCLUDING ATTIC INSULATION TO R60, SHINGLES 2016, WINDOWS 2018, 40' X 16'6" DECK 2018 (id:50886)
Royal LePage First Contact Realty
168 Golden Meadow Road
Barrie, Ontario
A dream lifestyle awaits in the prestigious Kingswood community! This beautifully updated bungalow with double car garage and main floor laundry offers 2,921 finished sq ft of spacious, open-concept living, ideal for entertaining and everyday comfort. Recent upgrades include bedroom windows, front doors and sliding doors (2022), furnace & A/C (2024), new driveway interlocking with front steps, porcelain-tiled entryway, refinished hardwood floors, new hardwood stair treads and fresh paint throughout. The tranquil primary suite provides an expansive and peaceful ensuite retreat complete with double sink, glass tiled shower and corner soaker tub. The fully equipped lower level offers added space for fun and relaxation with wet bar, gas fireplace and third bedroom with a full bathroom. Designer finishes shine throughout this stunning home, blending elegance with functionality. Mere steps to Algonquin Ridge Elementary School and a lovely walk to Cedar Grove or Dock Rd Park, Wilkins Walk Trail and short drive to all amenities, this home is nestled in one of Barrie's most sought-after neighbourhoods. (id:50886)
Keller Williams Experience Realty
5 Callahan Road
Markham, Ontario
Welcome to your dream home in the heart of prestigious Unionville! This stunning 4,300 total sq.ft. custom-built home was designed with warmth, elegance, and comfort in mind no detail was overlooked. Step inside and feel the charm of gleaming oak hardwood floors and rich poplar paneling that add character to the family and dining rooms. The heart of the home is the open-concept kitchen, perfect for gathering with family and friends. Whether you're hosting a dinner party or enjoying a quiet morning coffee, you'll love the cozy gas fireplace, oversized center island, walk-in pantry, and high-end appliances including a Sub-Zero fridge, double oven, Viking stove, and warming drawer. The backyard is your private oasis, beautifully landscaped with stunning stonework, a tranquil Zen garden, and an inviting inground saltwater Roman pool the perfect retreat to relax and unwind. Upstairs, the primary suite is your own private escape, featuring two walk-in closets and a spa-like ensuite designed for ultimate relaxation. The fully renovated basement offers even more space to enjoy, with a home gym, recreation room, wet bar, and cozy family room perfect for movie nights or entertaining guests. This home is truly special, blending luxury with comfort in a way that feels just right. Don't miss the chance to make it yours! (id:50886)
Homepin Realty Inc.
Lot66 Camden Crossing
Richmond Hill, Ontario
Exceptional home located at Leslie & 19th, one of Richmond Hill's most future vibrant and prosperous location. This Legacy 8 model, built by reputable Starlane, masterfully blended contemporary design with classic touches, sits on a generous 42X106 west facing lot, offers a massive 3,862 SF above ground plus an unfinished basement. Featuring 5 beds, 4.5 baths, all bedrooms have ensuite or semi-ensuite, 10' ceiling on main, 9' on upper, stone front. Close to Costco, 404, shops, parks, highly ranked Richmond Green S.S. and more. Assignment sale, expected occupancy May 21, 2026. (id:50886)
Bay Street Group Inc.
82 Manor Hampton Street
East Gwillimbury, Ontario
Welcome to 82 Manor Hampton in the charming community of Sharon Village. This stunning home sits on a generous 40 'x118.52' south facing lot offering a massive 3,355 sf above ground plus a fully finished (2025) basement. Main floor featuring 9 ft ceiling, a breathtaking 18 feet high foyer, a spacious office with French door, hardwood floor & smooth ceiling throughout. The gourmet kitchen (2025) is a chef's dream, featuring custom cabinetries, a large center island, with all new stainless steel high-performance appliances including a powerful range hood and gas stove. The unique upper level is true gem which boasts a rarely found All-Ensuite floor plan. With each bedroom has its own ensuite bath(all finished in 2025), includes 3 smart toilets installed, all family members can enjoy the maximum privacy & convenience. Recently finished basement (2025) offers extra living space or creating potential income. Front and back landscaping(2024), together with a widened driveway(2024), making an enhanced curb appeal. Minutes drive to Hwy 404, Go station, Costco, Upper Canada Mall, shopping, parks, schools. A perfect home for families seeking luxury, space, convenience and style within a $1.4M budget. This price is unbeatable. Absolutely the BEST VALUE among its class! Don't miss out. Book your showings. A must see! (id:50886)
Bay Street Group Inc.

