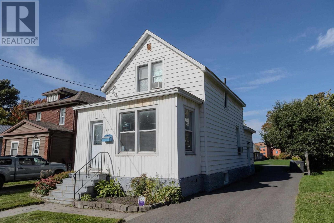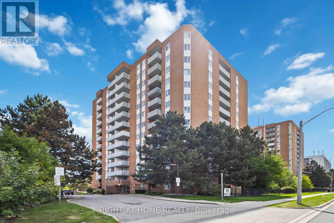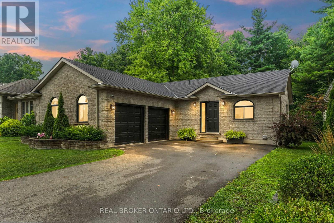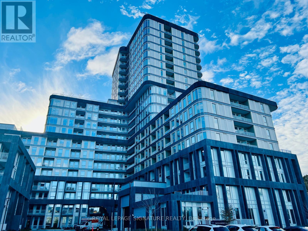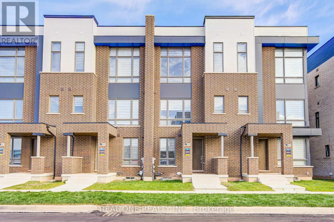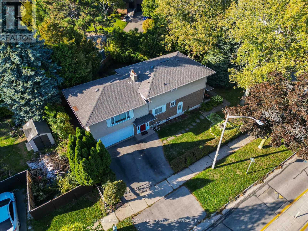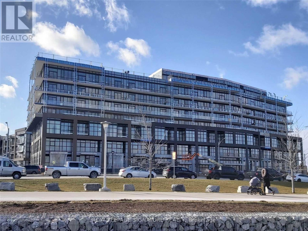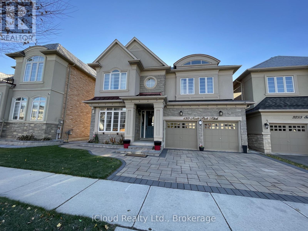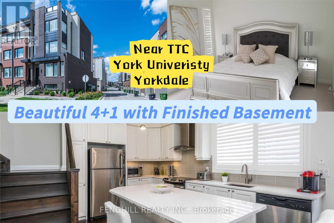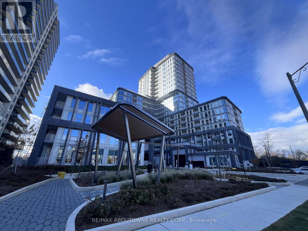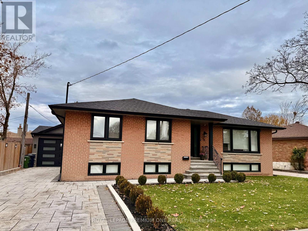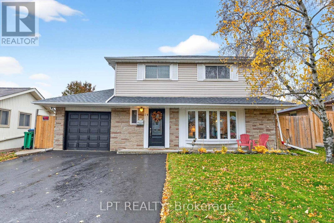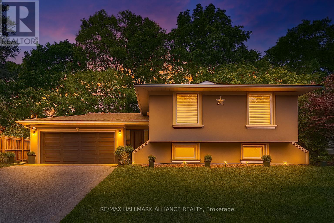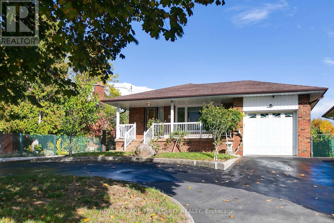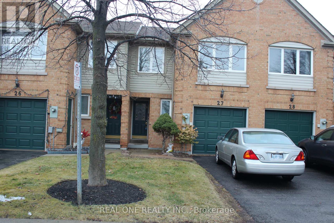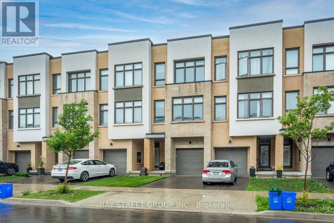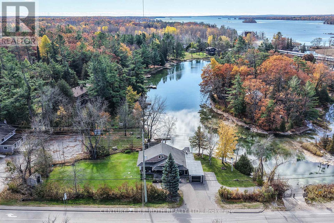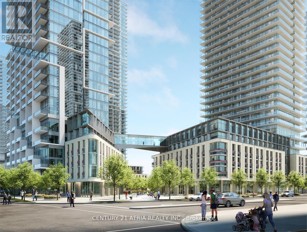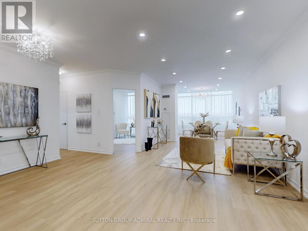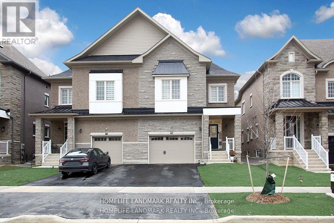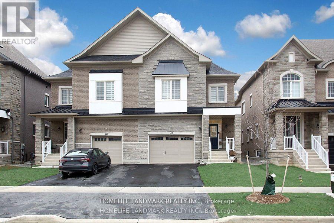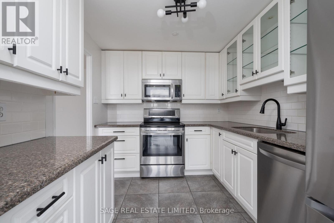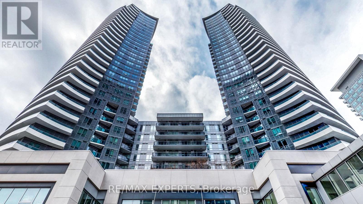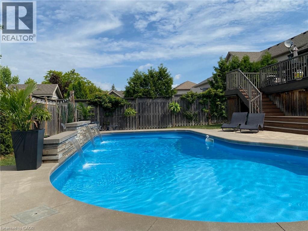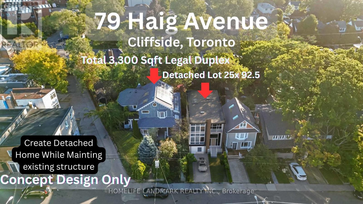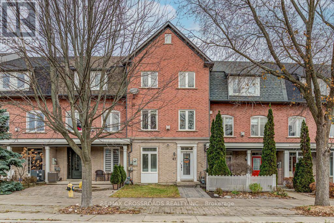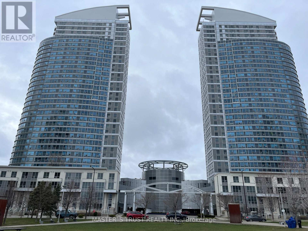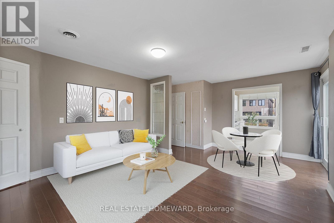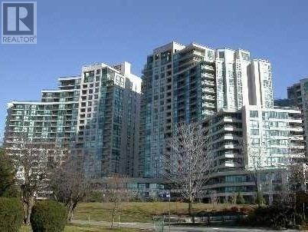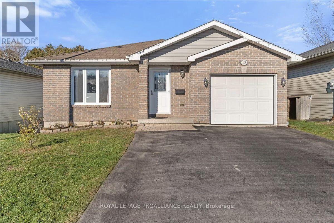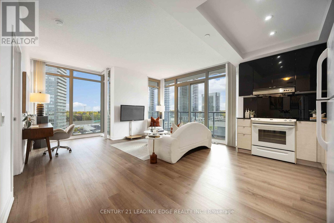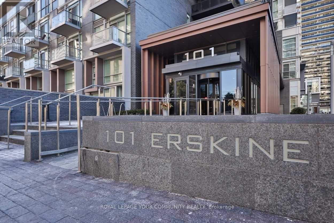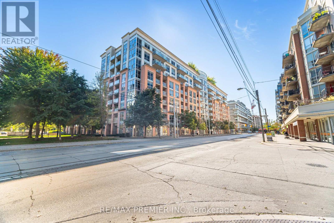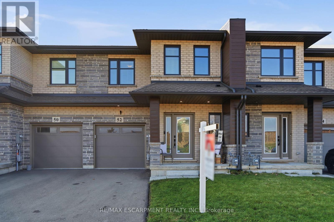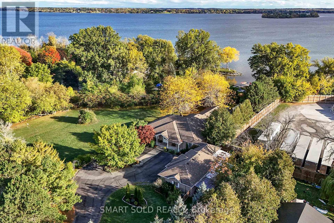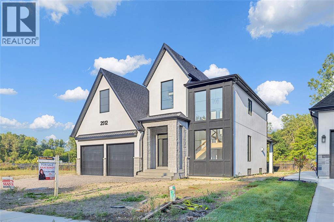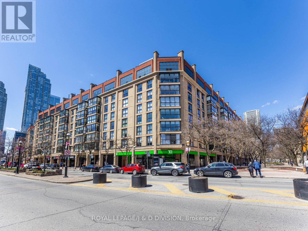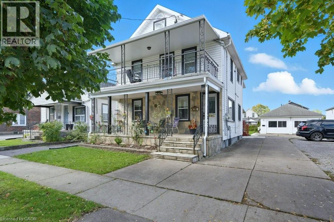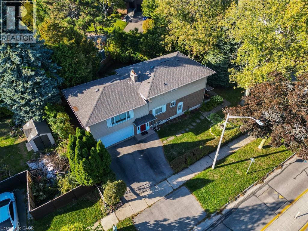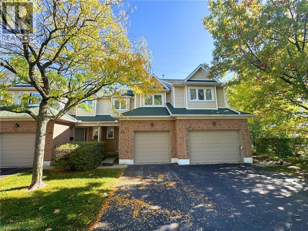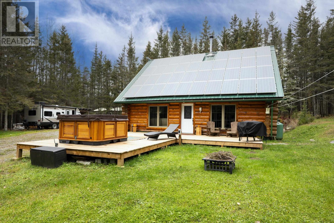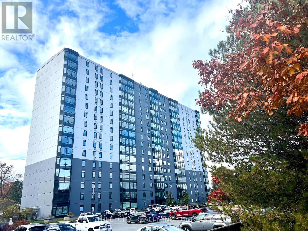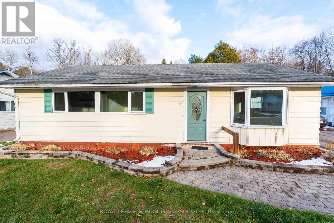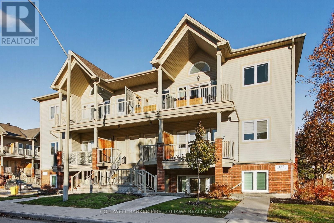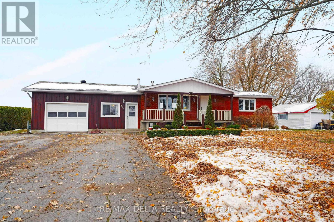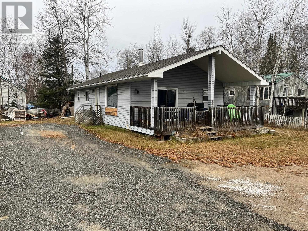137 Pilgrim St
Sault Ste. Marie, Ontario
Charming and well-kept two-storey home featuring three bedrooms and a bright, beautifully updated kitchen with island and granite countertops. Featuring a separate dining room and spacious living room. Original hardwood floors flow throughout, complemented by a welcoming front entranceway and a classic wood staircase with a stunning banister. Enjoy a large, deep lot with a back deck, perfect for outdoor living, as well as a convenient storage shed. Located close to downtown amenities, this move-in ready property offers comfort. convenience, and timeless character. Move in ready! Book your showing today! (id:50886)
Century 21 Choice Realty Inc.
401 - 15 Sewells Road S
Toronto, Ontario
Bright and Spacious 2 bedroom condo boasts laminate floors, large kitchen with granite countertop, ceramic floor and room for breakfast area, Ensuite Laundry, walkout to balcony, 1 underground parking space and 1 locker! All utilities included. Building amenities feature exercise room, party room, visitor parking and security system! Excellent location! direct TTC to STC, public transit, shopping, medical centres, school, parks, places of worship and much more! (id:50886)
Right At Home Realty
53 Hawtrey Road
Norfolk, Ontario
Discover this charming 3-bedroom, 2-bath solid brick bungalow in peaceful Delhi, featuring thoughtful updates that blend comfort and style. Enjoy new flooring throughout the main floor, updated kitchen appliances including a double oven with warming tray, and new windows (2022) in the kitchen and living room. The extended main bath connects to the primary suite, while the finished basement offers a spacious rec room, a 3-piece bath, and ample storage. A new roof (Dec 2024), EV-ready 2-car garage with inside access, and fully fenced backyard with wooded privacy add to the appeal. Located near Highways 3 and 59, this move-in-ready home offers easy commuting and the best of Norfolk County living. (id:50886)
Real Broker Ontario Ltd.
1802 - 3240 William Coltson Avenue
Oakville, Ontario
Luxurious Brand New Corner Unit Filled with Sunlight! Stunning, never-lived-in 2-bedroom, 2-washroom condo facing south and west, offering exceptional natural light throughout. This fully upgraded suite features a modern open-concept layout with hardwood flooring, an upgraded kitchen with extra storage cabinets, and matching quartz counters and backsplash. Enjoy the convenience of a private balcony, ensuite laundry, washer/dryer, and EV parking. Residents have access to premium amenities including a Co-work space, rooftop terrace, fitness center, yoga and movement studio, media lounge, pet wash station, and indoor bicycle storage. Ideally located near shopping plazas, public transit, Sheridan College, hospital, GO Station, and major highways. Option to lease fully furnished at $3,300/month. Free Internet for the First Year. (id:50886)
Royal LePage Signature Realty
3073 Welsman Gardens
Oakville, Ontario
This stunning brand new townhome checks every box-featuring a rare 3 parking setup (double garage + driveway), an expansive 1,911 sq.ft. layout, and 4 spacious bedrooms with 4 bathrooms, perfectly designed for modern family living.The versatile main level offers a bright southwest-facing home office or a private in-law/guest suite, complete with its own 3-piece bathroom and walk-in closet-ideal for work-from-home, extended family, or guests.Upstairs, the sun-filled open-concept living area impresses with hardwood flooring, hardwood stairs, and 10-ft ceilings. The stylish kitchen features a large center island and stainless steel appliances, seamlessly connecting to the family and dining spaces. Step out to an oversized 19'4" x 15' (approx. 290 sq.ft.) terrace-perfect for entertaining, outdoor dining, or relaxing in the afternoon sun.The upper level showcases a luxurious, southwest-facing primary suite with soaring 12-ft ceilings, a walk-in closet, and a spa-inspired 5-piece ensuite with frameless glass shower and double sinks. Two additional bedrooms share a full bathroom, and both offer walkouts to a private third-floor balcony.An unfinished basement adds even more potential-ideal for storage, a gym, or future customization.Located in one of Oakville's most desirable neighborhoods-walking distance to the brand-new Harvest Oak Public School and within the coveted Munn's French Immersion and White Oaks Secondary school boundaries. Enjoy quick access to parks, restaurants, public transit, shopping, and scenic trails. Minutes to Lake Ontario, major highways (403, QEW, 407), GO Transit, and Oakville Hospital. Available immediately. (id:50886)
Real One Realty Inc.
214 Vance Drive
Oakville, Ontario
A rare and remarkable opportunity awaits in Bronte, one of Oakville's most prestigious and highly coveted neighbourhoods. This spacious lot presents endless potential for families, investors, custom home builders, or anyone dreaming of creating a signature residence. Fabulous layout featuring a large family room, dining room right off of the kitchen, with an even larger living room above the garage, perfect for extra living space or a home office! Also has four bedrooms, perfect for larger families, as well as a finished basement. Beautifully private yard lined with cedars and tall trees, a lovely backyard retreat! Surrounded by luxury homes, the property is ideal for renovation, redevelopment or for designing a personalized dream home. With its generous dimensions and prime location, you have the flexibility to build exactly what you envision. Enjoy the convenience of being close to top-rated schools, beautiful parks, shopping, the lakefront, and major highways. Don't miss this rare chance to invest, build, and create in Oakville's thriving Bronte luxury market. (id:50886)
Royal LePage Burloak Real Estate Services
201 - 60 George Butchart Drive
Toronto, Ontario
Welcome to Saturday on the Park by Mattamy Homes!This stunning luxury 3-bedroom, 2-bathroom condo suite offers approximately 1,000 sq ft of bright, spacious living with soaring 9-foot ceilings. Enjoy beautiful laminate flooring throughout, sleek quartz countertops, and a seamless open-concept living/dining area that flows out to a generous balcony with breathtaking southwest views of the serene pond and Downsview Park Boulevard.Prime location - just steps from Downsview Park, TTC & GO Station, York University, and Vaughan Metropolitan Centre (VMC)! (id:50886)
Royal LePage Signature Realty
Bsmt - 450 North Park Boulevard
Oakville, Ontario
Exceptional North Oakville Basement Living - Luxury & Location! Welcome to a rare find in one of North Oakville's most sought-after, family-friendly neighbourhoods. This isn't your average basement apartment-it's a modern sanctuary designed with luxury in mind. Step inside to discover high-quality finishes throughout, illuminated by large windows that flood the space with natural light and an array of pot lights creating a bright, welcoming ambiance. The open concept layout is perfect for both relaxing and entertaining. The location is simply unbeatable. Enjoy the convenience of being close to the QEW/407 for an easy commute, with Oakville Trafalgar Hospital, major grocery stores, shopping plazas, top-rated schools, and beautiful parks & trails all just minutes from your doorstep. This apartment offers the complete package of style, comfort, and an unparalleled North Oakville lifestyle. Don't just take our word for it- schedule a viewing; seeing is believing! (id:50886)
Icloud Realty Ltd.
34 Frederick Tisdale Drive
Toronto, Ontario
Beautiful 4-Bedroom, 2338 Sqft End-Unit Townhome in Downsview Park! Open-concept layout with maple hardwood on the stairs and main floor, heated floors in the finished basement with direct access to the double garage, porcelain tiles in the foyer & powder room, quartz counters in the kitchen and primary ensuite, alarm system, fireplace, wrap-around rooftop terrace, and a kitchen walk-out to a large patio with BBQ gas line. Steps to schools, parks, TTC, shopping, restaurants & more. Minutes to the subway, York University, Yorkdale Mall & major highways. [Entire home for lease, except the study room on the third floor (reserved for the landlord's. ] Prefer to lease furnished; if you do not need the furniture, please advise in advance - can be discussed. (id:50886)
Fenghill Realty Inc.
1908 - 3240 William Coltson Avenue
Oakville, Ontario
Brand new, never lived in 2 bedroom, 2 bath condo in the desirable Joshua Meadows, a corner unit with south-east exposure. Gorgeous views of Lake Ontario & Mississauga & Toronto. Open concept LR/DR/Kitchen features quartz counters, SS appliances, custom backsplash, 9' ceilings & large windows. Primary bedroom offers 3pc ensuite & walk-out to balcony. 2 underground parking spaces, locker & insuite laundry. 2 bathrooms with upgraded hardware. Ensuite bathroom with frameless shower door . Smart Connect home technology, keyless entry. Premium amenities including a 24-hour concierge/security, fitness center, lounge, meeting rooms a rooftop terrace & visitor parking. Steps to shopping, dining, parks, schools & minutes to major highways. (id:50886)
RE/MAX Aboutowne Realty Corp.
76 Alhart Drive
Toronto, Ontario
Stunning fully renovated bungalow in North Etobicoke offering all the bells and whittles, a must see to believe... Detached 3-bedrooms, 2 full baths. Experience modern luxury in this beautiful family home where every detail shines. All bedrooms offer a unique display of custom feature walls, pocket closet doors with organizers and lighting, his-and-hers closets in primary suite with wall scones and b/i USB connection. The open-concept kitchen impresses with quartz countertops and backsplash, a sprawling island with a bar fridge, custom cabinetry galore! Premium SS KitchenAid appliances. The open concept living room offers a spacious and cozy space where you can enjoy the fireplace while overlooking the front yard. Hardwood flooring throughout, pot lights, wainscoting and crown molding. The walkout basement is a dream. Spacious Family room with wall to wall built-in shelves and fireplace making every movie night a date night. Rec room for all the family fun and entertainment. The outdoors are an entertainer's dream come true... professionally landscaped front and backyard with interlock driveway and walkways, pot lights, sprinklers, fully fenced with lighting, massive covered deck with storage. One of a kind 1 car garage, plenty of storage and shed. Ready to move in and enjoy! (id:50886)
Royal LePage Premium One Realty
14 Caledon Crescent
Brampton, Ontario
Pre-Listing Inspection Available Upon Request. Offers Anytime. Detached Home With Large Driveway Located In Peel Village. This Well Maintained Home Is Situated On A Quiet Crescent. Irregular Lot At 47.81 Feet By 100.08 Feet With Rear 59.67 Feet As Per Geowarehouse. 1,418 Square Feet Above Grade As Per MPAC. Modern Kitchen With Backsplash & Stainless Steel Appliances. Newly Installed Hardwood Floors On Main Floor. Walk Out To Pool From Solarium. Bright & Spacious. Newly Renovated Washrooms. Finished Basement With Pot Lights. Roof Redone In 2020. In Ground Pool With Privacy Fenced Backyard. Perfect For Entertaining! Click On The 4K Virtual Tour & Don't Miss Out On This Gem! Convenient Location. Close To Highway 410 & 407, Transit, Shops, Schools & Other Amenities. Garage Can Easily Be Converted Back. (id:50886)
Lpt Realty
495 Brookmill Road
Oakville, Ontario
Welcome to this beautiful fully upgraded 3+2 bedrooms stunning modern home surrounded by mature trees with a double car garage and 4 parking spaces on the driveway, over 2400sqft living space, located in Oakvilles most sought-after neighbourhood south east Oakville. The entire house has been thoughtfully upgraded inside and out. The open-concept main floor features brand-new flooring, a modernized kitchen with quality finishes, fully renovated bathrooms, and stylish fireplaces that bring warmth and character to the space. The finished lower level includes two additional bedrooms, perfect for extended family, guests, or flexible use as a home office or gym. The home also features an owned high-efficiency tankless water heater for energy savings and year-round comfort. Step outside to a show-stopping exterior with full stucco finishing around the entire home, updated garage doors, and professionally re-levelled and re-sodded front and rear yards. The upgraded interlock and widened driveway add both curb appeal and functionality. Enjoy the large, private backyard surrounded by mature treesoffering a serene setting for outdoor entertaining or quiet relaxation. This is a rare opportunity to own a fully turn-key property in one of Oakville's most established, family-friendly communities. Move in and enjoy everything this exceptional modern home and location have to offer! Perfectly situated just minutes from top-rated schools( Oakville Trafalgar High School, E.J. James PS, Maple Grove PS, SMLS girls schools and Linbrook boys school), scenic parks, nature trails, major highways (QEW/403), and the GO station-this home offers the ultimate comfort, convenience, and lifestyle. (id:50886)
RE/MAX Hallmark Alliance Realty
9 Larchmere Avenue
Toronto, Ontario
Solid and Spacious Toronto Bungalow that has Been Maintained by Proud Owners! This 3 Bedroom, 2 Kitchen, 2 Bathroom Detached Home Offers Two Entrances to The Finished Lower Level - A Walk Up AND a Side Entrance. The Lower Level Has a Second Family Sized Eat-in Kitchen and Full Bathroom - Potential Income! The Main Level Also has a Family Sized Eat in Kitchen, Spacious Living and Dining Rooms, Full Bathroom and Three Large Bedrooms! New 2025 Carrier High Efficiency Gas Furnace! Beautiful 50x145 Premium Lot with Gorgeous Circular Driveway. Ideal Location is Steps to Park, Parking, Finch LRT, Schools and Much More! Many Updates Including High Efficiency Furnace, Roof Shingles and 100 Amp Breakers! This Toronto Home is Ideal to Live in AND Have Potential Income! (id:50886)
Royal LePage Terrequity Realty
27 - 2550 Thomas Street
Mississauga, Ontario
Great Opportunity To Live In A Town Home In The Most Demanding John Fraser School Area - Spacious Large 3 Bedrooms 3 Bathrooms Two Story Townhouse, Huge Master Br W/4 Pc Ensuite, Walk-In Closet &Sitting Area, Finished Basement With A Large Recreation Room, Newer Laminate Flooring. Large Kitchen And Breakfast Walk Out To Deck, Nice Backyard, Close To: Community Center, Transit, Go Train, 401/403And 407, Parks, Shops, & All Other Amenities. Quite And Safe Community. (id:50886)
Real One Realty Inc.
219 Huguenot Road
Oakville, Ontario
Exquisitely Finishd & Upgraded Through-Out ! Stunning, Modern Townhome, In Oakville's Popular Preserve Community ! 3 Beds, 2+1 Baths, Mf Family Rm Walk-Out To Back Yard & 2 Pc Bath. 2nd Flr Great Rm, Den / Office W/ Glass Barn Door, Gourmet Upgraded Chef's Kitch With Balcony. 3rd Flr - 3 Beds, Primary With 4 Pc Spa-Like Ens, Laund & 4 Pc Main Bath. Floor Heating. Electic car charging outlet is ready (id:50886)
Bay Street Group Inc.
8222 169 County Road
Ramara, Ontario
Stunning Green River Oasis in Sought-After Washago Welcome to your own private retreat on the beautiful Green River. This stunning 3-bedroom, 2-bath oasis offers 169 feet of pristine riverfront, perfectly positioned to capture the peace and beauty of waterfront living with DIRECT ACCESS TO LAKE COUCHICHING! Relax and unwind in your riverside hot tub, or host family and friends in the charming bunkie overlooking the water. Inside, the home features an inviting open-concept layout with warm natural light, a spacious kitchen and dining area, and serene views from nearly every room. Step out onto the expansive deck and enjoy your morning coffee while listening to the gentle flow of the river.Whether you're looking for a full-time residence or a weekend getaway, this property blends the best of cottage living with modern comfort. Located just seconds from Washago's vibrant village amenities and only a short drive to Orillia, this property truly offers the perfect balance of privacy and convenience.This rare Green River gem is ready to welcome its next owners. Come experience the tranquility and lifestyle this Washago retreat has to offer. (id:50886)
Century 21 B.j. Roth Realty Ltd.
2801 - 1000 Portage Parkway
Vaughan, Ontario
Experience luxury and convenience in this stunning 2-year-new condo by CentreCourt, located in the vibrant Vaughan Metropolitan Centre. Perfectly positioned just steps from the TTC subway and regional bus terminal, this residence offers unbeatable transit access. Zero minutes to the station means seamless connectivity across the GTA. This bright and spacious 1-bedroom suite features a functional open-concept layout, floor-to-ceiling windows that flood the space with natural light, and a generous balcony perfect for enjoying fresh air and an open skyline ideal for working professionals or students alike. Bell high-speed internet is included. No parking. Enjoy resort-style living with access to over 20,000 sq. ft. of world-class amenities, including a state-of-the-art fitness centre, outdoor pool, co-working lounges, and beautifully designed social spaces all inspired by luxury 5-star hotels. (id:50886)
Century 21 Atria Realty Inc.
Ph27 - 32 Clarissa Drive
Richmond Hill, Ontario
Welcome to a fully renovated, professionally designed 2-bedroom, 2-bathroom luxury suite spanning over 1,200 sq. ft. 9' ceilings, PENTHOUSE. Experience breathtaking panoramic views in the heart of Richmond Hill! Every inch of this unit has been upgraded with high-end custom finishes, including crown mouldings, smooth ceilings, pot lights throughout, and premium waterproof vinyl flooring.The stylish, modern custom kitchen features quartz countertops and backsplash, a breakfast island, ample storage, and brand-new, never-used stainless steel appliances (fridge, slide-instove, over-the-range microwave, dishwasher), plus a washer & dryer. Two bright bedrooms with a walk-out to a large balcony, custom closet organizers and two beautifully custom proffesionally renovated bathrooms. Enjoy a spacious open-concept living and dining area perfect for entertaining, with seamless access to your private balcony showcasing unobstructed panoramic views. Additional highlights include custom curtains, modern light fixtures, 1 owned parking spot, and 1 locker. Ideally located just steps from Yonge St., shops, restaurants, transit, and top-rated schools. This penthouse offers the perfect blend of luxury, comfort, style, and convenience. Move inand start living your dream lifestyle today! (id:50886)
Sutton Group-Admiral Realty Inc.
Furnished Basement - 46 Seguin Street
Richmond Hill, Ontario
**Furnished** Beautiful 2 bedroom basement apartment, features modern kitchen with quartz countertops & stainless steel appliances, ENSUIT LAUNDRY,HIGH CEILING.BRAND NEW APPLIANCES. (id:50886)
Homelife Landmark Realty Inc.
Basement - 42 Seguin Street
Richmond Hill, Ontario
Beautiful NEVER LIVED 2 bedroom basement apartment features modern kitchen with quartz countertops & stainless steel appliances, ENSUIT LAUNDRY,HIGH CEILING.BRAND NEW APPLIANCES. (id:50886)
Homelife Landmark Realty Inc.
1002 - 30 Harding Boulevard
Richmond Hill, Ontario
Spacious and bright 2-bedroom plus den suite at Dynasty Condos, offering approximately 1,345 sq.ft. of functional living space. Recently painted, this suite features a large open-concept living and dining area, floor-to-ceiling windows, and a versatile solarium/den-perfect for a home office or dining space, with lovely green views. The all-white kitchen includes stainless steel appliances, granite counters, and ample cabinet and counter space. Both bedrooms are generously sized, with the primary offering a walk-in closet and 5-piece ensuite. Includes one underground parking spot and a locker for extra storage. The Dynasty is a gated community with excellent amenities, including 24-hour security, indoor pool, gym, sauna, squash courts, party room, and beautifully maintained grounds. Located in North Richvale, you're just steps from Yonge Street, Hillcrest Mall, transit, top schools, parks, and major highways-everything you need at your doorstep. (id:50886)
Sage Real Estate Limited
2433 - 7161 Yonge Street
Markham, Ontario
Bright and spacious 1+Den condo featuring a functional 622 sq ft layout, located on the 24th floor. This sun-filled unit offers a stunning unobstructed northwest view and a 40 sq ft balcony to enjoy it from. The versatile den can be used as a second bedroom, home office, or breakfast area. Highlights include 9' ceilings, laminate flooring throughout, granite countertops, a modern kitchen, and mirrored closets. Enjoy direct indoor access to a shopping mall, supermarket, medical offices, retail stores, salons, cafes, and more. Exceptional building amenities include a 24-hour concierge, indoor pool, gym, party rooms, guest suites, and more. Move-in ready with flexible closing available. (id:50886)
RE/MAX Experts
42 Jane Street
Smithville, Ontario
Gorgeous inside and out! Enjoy this fully finished multi-generational home with in-law suite. So many details. Extensive landscaping and upgraded features throughout. Interlock walkway and private sitting area at front where you can relax and enjoy. Stunning back yard retreat designed for relaxing and entertaining. Enjoy. Interlock/concrete detailing, heated pool with waterfall feature. Hot tub. Large, 2 tiered composite deck and the list goes on. Main floor bedrooms. 3 full bathrooms. Enter into the spacious foyer. Attractive iron spindles. Open concept main floor with soaring vaulted ceiling. Stunning large customized eat-in kitchen with an abundance of cabinets. 2 pantries, huge 8'x4' island(including breakfast counter) with upgraded quartz countertop. Recycle bin. Herringbone design backsplash. Pot filler over the gas stove. B/I microwave in island. Pots & pans drawers. Frosted glass cabinet doors. New fridge 2024. Double depth cabinet over fridge. Bar sink & counter. Mini drink fridge. Walk-out to large composite deck. Living room with vaulted ceiling and gas fireplace. Large dining area. Main floor laundry room with large closet, upgraded sink and cabinets. 5 piece main bath with large vanity, upgraded countertop and 2 sinks. Private principle bedroom retreat on the 2nd floor offering a bright elegant 5 piece ensuite with large shower, stand alone soaker tub and 2 sinks. Spacious In-Law suite in the lower level with beautiful above grade windows and separate access to back yard. Offering 3 good sized bedrooms, full bathroom with large shower, spacious family room with room for a piano, open to the bright eat-in kitchen. Gas stove top. Built-in microwave. Fridge new 2024. Spacious and bright. Separate entrance from lower level to the back yard. Central vac. Enjoy. Just move in. Pool Built in 2017 per Propertyline. Rooms sizes approx./irregular. (id:50886)
Aldo Desantis Realty Inc.
79 Haig Avenue
Toronto, Ontario
Attention Investors & Builders. LOCATION! LOCATION! LOCATION! Maximize Haig: Your Dream Opportunity Awaits! Welcome To 79 Haig Ave, A Rare And Remarkable Opportunity South Of Kingston Rd In The Highly Sought-After Birch Cliff Community Next To Toronto Hunt Club. This Expansive Lot Has A 61 Ft Frontage Extending To A Whopping 105 Ft At The Rear. The Property Is Currently Set Up With Three Self-Contained Units Across Approx 3,320 Sqft Of Living Space, Potential To Generate $6,000/Month As A Legal Duplex With A Separate Basement Apartment Unit. *Main Floor 3 Bedroom Unit, Northside 2 Storey Unit & Basement Apartment*. The True Value Lies In The Potential: Sever The Lot While Maintaining The Existing Home. Build A Custom Detached Home, Refine The Existing Home, Sell Both Or Live In One, The Opportunities Are Endless. 10 Minute Drive To Downtown Toronto. This Property Offers More Potential Than Anything Else On The Market! (id:50886)
Homelife Landmark Realty Inc.
47 Port Union Road
Toronto, Ontario
Welcome to this Beautiful 3+1 bedroom, 3 bathroom home in one of Toronto's most family-friendly lakeside neighbourhoods. Freehold Townhome (no maintenance fees). Bright and inviting with west-facing exposure, this home features a stunning newly renovated kitchen with white shaker cabinets, sleek black hardware, chevron patterned backsplash, black quartz countertops, stainless steel farmhouse sink, timeless porcelain floors, upgraded appliances, an eat-in kitchen and seamless walk-out to a private patio, perfect for barbecues and easy outdoor entertaining. Updated flooring and painting through-out the home. Newer Custom Bamboo window shades on main floor. Upstairs, two bedrooms have been opened to create a spacious second primary suite-easily converted back if desired-and the convenience of upper-level laundry enhances everyday living. Just minutes walk to Rouge Beach and Rouge Hill GO Station, enjoy a quick commute to Union Station, and TTC transit just steps away. Families will love walking distance to top-rated schools and nearby parks including Port Union Waterfront Park and Trails, Rouge Beach, and Adams Park. Spend your weekends paddle-boarding, having picnics and exploring nature, effortless nights out downtown Toronto via Go-Train, This highly desired West Rouge community offers you a lifestyle most neighbourhoods simply can't offer. *Furnace 2021, Air Conditioner 2021, Sundeck 2021, Windows 2021, Roof 2019. *Formal Dining room being used as home office, Ground Level Bonus/Family Room being used as guest room. $ Thousands spent on upgrades. (id:50886)
RE/MAX Crossroads Realty Inc.
255 Westlake Avenue
Toronto, Ontario
Detached, 2 storey family home with private driveway located in a family friendly neighbourhood, Featuring 3 bedrooms, renovated spa-like 4-piece bathroom, Hardwood floors, Stain Glass Windows in Living room, a large eat-in Kitchen. At front, an Enclosed Porch. At back a spacious Mud Room with a walk out to a deck and fenced in yard. Detached garage (needs work). New Electrical (All Knob and Tube Removed). Don't miss the opportunity to move in and enjoy. Lower level is partially finished - awaits your personal touches and offers a large recreation room and plenty of storage in the laundry area. This neighbourhood is friendly, offering easy access to TTC, the subway and Go Train. Close to nature trails and with easy access to Danforth, it's a great area for cafes, restaurants, and shops. (id:50886)
Real Estate Homeward
2105 - 36 Lee Centre Drive
Toronto, Ontario
Excellent Location, 21st Floor Condo With Incredible View, Close To Scarborough Town Centre And Transit, Hwy401, Open Concept, Laminate Floors, Great Amenities, 24/7 Concierge. One Underground Parking Space and One Locker. (id:50886)
Master's Trust Realty Inc.
2nd Floor - 983 Victoria Park Avenue
Toronto, Ontario
Do Not Miss Out On This Great Property. Bright, Spacious And Functional 2 Bedroom Unit On The Second Floor Of A Large Detached Home. Galley Kitchen Boasts White Accents on Floors and Counters, Extra Large Window Allowing Amazing Natural Light. Grand Living Room / Dining Room Combination, Newer Hardwood Floors, Picture Window And A Lovely Walk Out To Private Deck. Both Prime And Second Bedrooms Are At The End Of Hallway. Both Have Double Sliding Doors On Closets, High Ceilings And Each With Large Picture Window. 1 or 2 Private Parking In Driveway Included. Tenants Share Utilities 1/3. Just A Short Walk To Shops, Groceries, TTC, Golf, Restaurants, Place Of Worship. Welcome To This Amazing Neighbourhood. No smokers, no pets (id:50886)
Real Estate Homeward
Bedroom - 2805 Albatross Way
Pickering, Ontario
2nd Floor bedroom with shared bath for lease within a stunning 4-bedroom, 3-washroom home nestled on a premium rarin lot! Bright, Spacious, Mordern Design And Open Concept, 9 Ft Ceiling On Main Floor With Electric Fireplace And More. The modern kitchen is a chef's dream, boasting stainless steel appliances, quartz countertops, and stylish window coverings. Enjoy the privacy and serenity that comes with living on a beautiful lot, while also benefiting from the convenience of being close to all amenities. Just Minutes Away From Highways 401, 407, And The Pickering GO Station, Easy Access To Schools, Parks, Trails, Shopping Center And More MUST SEE! (id:50886)
Century 21 Percy Fulton Ltd.
1811 - 509 Beecroft Road
Toronto, Ontario
Ready to Move In ! Well Maintained and Fresh Paint and Cleaned Professionally. Bright & Spacious Split 2 Bdrm + Separated Den Unit at Yonge / Finch. Convenient Location to Finch Station, Restaurants, Banks, Retail Shops and More ! Walk-In Closet in Primary Bdrm. Hardwood Floor Throughout. Walk Out to Balcony w/Open View. One Parking and One Storage Locker Included. (id:50886)
Home Standards Brickstone Realty
189 Nicholas Street
Quinte West, Ontario
Welcome to life in Quinte West, where waterfront sunsets, friendly neighbourhoods, and endless outdoor adventures come together. This inviting 4-bedroom bungalow sits in a peaceful pocket of the city, offering comfort, privacy, and room to grow.Inside, the open-concept layout makes the whole space feel connected. The kitchen offers plenty of cupboard space, a pantry, and a peninsula with a breakfast bar. It's perfect for quick mornings or catching up at the end of the day. The professionally finished basement adds even more living space and includes a rough-in for a second bathroom, giving you flexibility for the future.The walkout lower level leads to a private backyard with peaceful views of green space. A lovely spot to unwind, let the kids play, or enjoy a breath of fresh air. With inside entry to the garage, life just stays simple and convenient.You're close to CFB Trenton, schools, shopping, and the 401, making daily life a breeze. Plus, you're in the heart of a community known for waterfront trails, boating, fishing, golf, and those gorgeous Quinte sunsets that never get old.If you're looking for a well-maintained home in a fantastic location with space to make your own, this bungalow is ready to welcome its next chapter. (id:50886)
Royal LePage Proalliance Realty
1106 - 72 Esther Shiner Boulevard
Toronto, Ontario
Welcome to Tango 2 at Concord Place. Where Space, Lifestyle, Convenience, & Community all Come Together. A stunning corner suite offering 949 sf of Luxurious Living plus an Additional 129 sf Wrap-Around balcony. 2 bed + den, 2 bath, Ensuite laundry, Convenient Ensuite Locker & Parking. Everything you could want in the perfect home! Inside you'll feel a sense of Calm & Openness with Expansive Unobstructed South-West views that pour in through floor-to-ceiling windows, filling every room with an abundance of natural light. Sleek Newer Vinyl Flooring is Both Stylish & Practical - Perfect for Modern Living. Separate Living & Dining Areas give you the Space to Truly Live whether entertaining or simply relaxing at home. Step out onto your Wrap-Around Balcony for a Quiet Morning Coffee, a Sunny Afternoon, or a Peaceful Evening Unwind. Modern Open Concept kitchen features 48-inch Upper Cabinets, providing Plenty of Storage, while Both Bathrooms are Finished with Cohesive, Contemporary Touches throughout. South-facing Primary Bedroom offers Large His & Hers Closets & 4 Pc Ensuite bath. West-facing 2nd Bedroom is equally Spacious Featuring Large Closet & Convenient Ensuite Locker. Amenities Inc: 24 Hr Concierge Service, Gym, Study & Conference Room, Party Room, Rooftop BBQ area, & guest suite for visitors. Ultra Convenient Dry Cleaning Kiosk in Building. Just minutes to 401, DVP, 404 & 9 min to 407. Transit at your Doorstep. Steps to Leslie & Bessarion Subway. Walking distance to North York General Hospital. Surrounded by Shopping, Restaurants, Fitness Centres, Parks & Trails. Stroll to Library & Community Rec Centre with Aquatic Centre, Fitness Studios, Gym, Indoor Pool, Indoor Track, and Various Types of Classes for All Ages. (id:50886)
Century 21 Leading Edge Realty Inc.
1713 - 101 Erskine Avenue
Toronto, Ontario
Welcome To Tridel's 101 Erskine Condos! This Luxuriously Elegant Tower Sits In A Quiet Residential Neighbourhood, Yet Minutes Away From All The Comforts Of Yonge & Eglinton. This 1+Den Suite Features A Functional, Open Concept Floor Plan, A Large Den For A Home Office, 9' Ceilings, Clear & Sunny West Views, & High End, Top Quality Finishings. Enjoy Spectacular Amenities Such As The Rooftop Garden W/Infinity Pool, Gym & Yoga Studio, Party Rm & Movie Room. (id:50886)
Royal LePage Your Community Realty
717 - 1005 King Street W
Toronto, Ontario
Welcome To DNA 2 Condos At 1005 King Street West, A Move-In Ready One-Bedroom, One-Bathroom Suite That Comes With One Parking Spot And One Locker. Freshly Painted With Brand New Flooring, This Modern Condo Offers An Open Concept Layout Filled With Natural Light, Making It The Perfect Space To Call Home. Residents Enjoy Premium Amenities Including A Rooftop Terrace With BBQs And Stunning Skyline Views, A Fully Equipped Fitness Studio, Sauna And Yoga Areas, Concierge Service, A Party/Meeting Room, Visitor Parking, Bike Storage, And Pet-Friendly Features. Perfectly Situated At The Edge Of King West And Liberty Village, You'll Have Cafes, Restaurants, Nightlife, Parks, And Transit Right At Your Doorstep, With Quick Access To Highways For Effortless Commuting. (id:50886)
RE/MAX Premier Inc.
52 Jayla Lane
West Lincoln, Ontario
Welcome to modern luxury living in the heart of Smithville's family-friendly community. This stunning freehold 3-bedroom townhome features a bright open-concept layout with 9ft smooth ceilings, luxury designer flooring, and upgraded quartz countertops throughout the kitchen and all bathrooms. The main floor seamlessly blends the kitchen, dining, and living areas-perfect for entertaining and everyday comfort. The recently finished basement adds valuable additional living space for a home office, gym, or recreation room. Smithville is one of West Niagara's fastest-growing communities because its located just 10 minutes from the QEW, this home is ideal for commuters looking for a peaceful small-town lifestyle with quick access to Hamilton, Grimsby, and Niagara. Smithville is known for its exceptional schools, beautiful parks, and safe, welcoming community atmosphere. Residents can enjoy walking and biking trails, Community Park, and close proximity to local cafés, restaurants, and essential shopping. This property is steps from the brand-new 93,000 sq. ft. West Lincoln Sports & Multi-Use Recreation Complex-featuring an ice rink, gym, library, splash pad, indoor/outdoor walking tracks, playground, and skateboard park. Plus, the nearby Twenty Valley wineries, nature trails, and charming rural landscapes make this location truly unique. Whether you're a first-time buyer, a growing family, or an investor searching for a high-demand area, this modern townhome offers the perfect blend of luxury, convenience, and lifestyle. Don't miss your chance to own a beautifully upgraded home in one of Niagara's most desirable communities. Lots of extra free parking for owners with multiple vehicles. (id:50886)
RE/MAX Escarpment Realty Inc.
33 Carrying Place Road
Quinte West, Ontario
A rare opportunity to own a true multi-unit waterfront estate on the Bay of Quinte, offering unmatched scale, flexibility, and income potential.Set on approximately 1.2 acres of combined land across two legal parcels (two PINs).This custom retreat offers approx. 6,900+ sq ft of finished living space, including 3 full kitchens, 10 bedrooms, and 9 bathrooms, all set on a 250-ft private shoreline in Trenton. The seller has invested Over $500,000 in upgrades, enhancing functionality, layout, and finishes throughout. The main floor welcomes with vaulted ceilings, a grand foyer, multiple ensuite bedrooms, a formal dining area, and an oversized eat-in kitchen with walkout deck overlooking the indoor pool and hot tub. The fully finished lower level features a second kitchen, 3+1 bedrooms, laundry, and recreation space with walkout to the backyard and open water views. The garage has been converted into a functional 2-bedroom, 1-bathroom Apartment with It's Own Separate Entrance, offering added flexibility for multi-generational living or additional income use. Outdoors, enjoy custom decks, multiple lounge zones, and a large dock ready for boating, swimming, and lakeside enjoyment. Buyer to verify all measurements, zoning, and rental potential. Note: This property includes two separate land parcels (two PINs) sold together as one ownership. The main residence is located on PIN 403820175, and an additional waterfront parcel (PIN 403820134) along Bay of Quinte is included in the sale. Both parcels are being transferred together as one property. Please refer to Geo Warehouse for accurate boundaries. (id:50886)
Smart Sold Realty
2504 Mayfair South
Lasalle, Ontario
WELCOME TO SIGNATURE HOMES WINDSOR NEWEST 2 STORY MODEL ""THE SEVILLE "" . LOCATED IN TRINITY WOODS IN LASALLE SURROUNDED BY NATURE AND CONSERVATION AREAS . NO REAR YARD NEIGHBOURS OR FRONT NEIGHBOURS AS IT IS CONSERVATION GREENSPACE ON BOTH SIDES PLUS A DEAD END CUL DE SAC. THIS 2 STY DESIGN HOME FEATURES GOURMET KITCHEN W/LRG CENTRE ISLAND FEATURING GRANITE THRU-OUT AND WALK IN KITCHEN PANTRY WITH CABINTRY AND COUNTERTOPS. A BEAUTIFUL DINING AREA OVERLOOKING REAR YARD. OPEN CONCEPT FAMILY ROOM WITH WAINSCOT MODERN STYLE FIREPLACE. 4 UPPER LEVEL BEDROOMS. MAIN FLOOR BEDROOM OR FLEX ROOM TO BE AN OFFICE OR EXTRA REC ROOM . STUNNING MASTER SUITE WITH TRAY CEILING, ENSUITE BATH WITH HIS & HER SINKS WITH CUSTOM GLASS SURROUND SHOWER WITH FREESTANDING GORGEOUS TUB. QUICK POSSESSION IS AVAILABLE! SIGNATURE HOMES EXCEEDING YOUR EXPECTATION IN EVERY WAY! . TRINITY WOODS LOTS AVAILABLE LOTS 12-14 OKE, LOTS 16-21 MAYFAIR SOUTH . CALL TO INQUIRE ! L/S RELATED TO OWNER (id:50886)
Manor Windsor Realty Ltd.
708 - 80 Front Street E
Toronto, Ontario
Market Square Condos located in the historic St. Lawrence Market neighbourhood!. This exceptional & spacious 1 Bedroom suite offers 1125 sq.ft. of well designed living space in a quiet north-facing setting. The bright and airy living room flows seamlessly into a solarium featuring floor to ceiling windows overlooking a peaceful courtyard - perfect for a reading nook or home office. A separate dining area is smartly defined by custom low cabinetry with glass door displays, adding both style and storage. A rare wood burning fireplace adds warmth and charm, complimented by hardwood floors, crown moulding & additional built-ins throughout. The renovated kitchen with open window to the living room, features quartz countertops, stainless steel appliances, a breakfast bar and excellent storage.- perfect for both everyday and entertaining. The large bedroom includes a spacious walk-in closet and plenty of room for comfy reading chairs- an inviting retreat for the end of the day. The 4 pc. bathroom has a luxe soaker tub and separate shower. This home combines timeless charm, modern updates and incredible space in a highly desirable building. A fabulous opportunity to join a friendly community with an abundance of 5 star amenities & activities galore! Enjoy 24/7 Concierge. Indoor pool, spa, squash courts, gym, fitness classes, a library, plus a stellar roof top deck with fabulous views- even plant your own garden! Ultra-livable, walkable area lined with restaurants and shops. Steps to the financial district, the distillery, theatres, the Hockey Hall of Fame, plus easy access to transit, Billy Bishop Airport, Union Station and much more. 1 parking & 1 locker included. Nestled within the vibrant flavour & spirit of the St. Lawrence Market neighbourhood, stepping into Suite 708 is like entering your own personal retreat!! Beautiful new lobby off Front street. (id:50886)
Royal LePage/j & D Division
111 Mcalpine Avenue S
Welland, Ontario
Welcome to 111 McAlpine Ave. S., Welland! A turn-key investment opportunity offering 3 fully self-contained legal units. The property features two units in the main building and a standalone 2-bedroom garden suite, all professionally managed and maintained with no tenant issues. The main floor unit spans the main level and basement of the home, featuring 1+1 bedrooms, 1.5 baths, large kitchen, separate living and dining spaces, front porch and back deck! The second-floor unit offers 2 bedrooms, 1 bath, open concept living-dining-kitchen area, and access to a private front balcony. The garden suite includes 2 bedrooms, 1 bath, and a bright, open layout. Each unit has separate hydro meters, private laundry, and dedicated parking (one spot per unit per leases, but the driveway fits 6+ cars). Tenants are current and paying market rents, ensuring a strong, stable income stream. Located close to shopping, schools, highway access, and public transit, this property combines modern living with excellent convenience. Perfect for investors seeking a hands-free, income-generating property in a desirable Welland location. (id:50886)
Rock Star Real Estate Inc.
214 Vance Drive
Oakville, Ontario
A rare and remarkable opportunity awaits in Bronte, one of Oakville's most prestigious and highly coveted neighbourhoods. This spacious lot presents endless potential for families, investors, custom home builders, or anyone dreaming of creating a signature residence. Fabulous layout featuring a large family room, dining room right off of the kitchen, with an even larger living room above the garage, perfect for extra living space or a home office! Also has four bedrooms, perfect for larger families, as well as a finished basement. Beautifully private yard lined with cedars and tall trees, a lovely backyard retreat! Surrounded by luxury homes, the property is ideal for renovation, redevelopment or for designing a personalized dream home. With its generous dimensions and prime location, you have the flexibility to build exactly what you envision. Enjoy the convenience of being close to top-rated schools, beautiful parks, shopping, the lakefront, and major highways. Don't miss this rare chance to invest, build, and create in Oakville's thriving Bronte luxury market. (id:50886)
Royal LePage Burloak Real Estate Services
2215 Cleaver Avenue Unit# 22
Burlington, Ontario
Be the first tenant to enjoy the 2025 updates, including new pot lights on the main floor and in the primary bedroom, fresh paint throughout, a brand-new hardwood staircase, new second-floor landing flooring, and new window coverings on most windows — all combining for a bright, stylish, and move-in-ready feel. Offering approximately 1,900 sq ft of total living space, this 3-bedroom, 4-bath home features a sun-filled, open-concept main floor with a spacious living and dining area, a functional kitchen, and convenient inside access from the attached single-car garage. The upper level includes a generous primary suite with a walk-in closet and ensuite bath, along with two additional bedrooms and a full bath — all in a carpet-free environment for modern living and easy maintenance. The finished basement offers a cozy recreation room with a bar area and a 2-piece washroom, perfect for entertaining or relaxing. Enjoy added privacy with no neighbours behind, and peace of mind knowing snow removal and lawn maintenance are handled by the condominium management. Ideally located within walking distance to grocery stores, Tim Hortons, and local plazas, and close to parks, major highways, and highly rated schools, this home combines style, comfort, and convenience in Burlington’s family-friendly Headon Forest community — the perfect choice for discerning AAA tenants seeking a truly move-in-ready home. (id:50886)
RE/MAX Real Estate Centre
245 Gus Wouri Rd
Thunder Bay, Ontario
One-of-a-Kind Log Home Retreat on almost 12 Acres Built in 2009, this stunning log home blends rustic charm with modern comfort in a peaceful country setting — just 20 minutes from town. Step inside and discover a warm, inviting space featuring three bedrooms, two full baths with three different heating sources to keep you cozy year-round. The property offers two outdoor saunas and a brand-new hot tub, perfect for relaxing after a long day.. Guest cabin on site(16x40) is included with the purchase as well! It has its own mini holding tank and is connected to the well water. It also has propane for the stove, heat, water heater and also has a wood fireplace. With one bedroom and one bathroom and full kitchen, very cute and cozy and perfect for extra company, potential in-law suite or rental opportunity. Outside, you’ll find a beautiful rushing creek with its own bridge, 1-car garage with a workspace and loft, and a wood shed for added convenience. With 14 acres of natural beauty surrounding you, this property offers unmatched privacy, tranquility, and room to roam. Homes like this don’t come along often — a true Northern escape that won’t last long! (id:50886)
Royal LePage Lannon Realty
1714 - 45 Pond Mills Road
London South, Ontario
Perfect for first-time buyers or anyone looking to downsize, This stylish 2 Bed + 1Bath Condo on the 17th TOP Floor offers stunning west-facing views of the city Skyline! Step inside to find brand new flooring, modern finishes, and a spacious open-concept living and dining area thats perfect for entertaining. Modern kitchen and convenient in-suite laundry, the unit has been freshly painted and renovated 4-piece bath with plenty of storage. The bright and airy bedroom offers generous closet space and sweeping views from high above the city. Recent updates by the condo corporation include new windows and exterior curb appeal upgrades, adding to the overall value and aesthetic. This unit includes one assigned underground parking stall, ample visitor parking, and additional spots available for rent through the condo board. Residents enjoy access to fantastic amenities such as a sauna, party room, gym, secure entry, and bike storage. Condo fees include water, making homeownership even more affordable. Move-in ready with all the comforts you've been looking for ! Book your private showing today! (id:50886)
Streetcity Realty Inc.
57 Beach Avenue
Deep River, Ontario
Discover the kind of home that instantly feels right. Set on one easy-living level and surrounded by peaceful, no-rear-neighbour privacy, this inviting property blends comfort, space, and versatility in a location that puts everything you need within reach. From the moment you step into the spacious foyer, the home opens up with warmth and possibility. To your left, three generously sized bedrooms offer room to grow, relax, and personalize. To your right, sunlight fills the welcoming living room, creating a perfect everyday gathering space that flows seamlessly into the bright, functional kitchen. Just beyond the kitchen, convenience is built in: a utility area with laundry, a handy 2-piece bath, and direct access to the side entrance with an accessible ramp. This leads you into a surprisingly spacious bonus living room-ideal for movie nights, hobbies, or hosting guests. Slide open the doors and enjoy the wraparound ground-level deck, where morning coffee, BBQ evenings, and easy outdoor living become part of your everyday routine. Another set of sliding doors brings you to a charming three-season sunroom-your personal retreat for reading, lounging, or simply enjoying the view. Connected to it is a heated workshop/office, giving you extra space for creativity, productivity, or storage. Outside, the home continues to impress with its flower beds, garage with shared driveway, and tranquil setting. Inside, forced-air heating, central air, and supplementary baseboard heaters keep you comfortable all year long. This isn't just a home-it's a lifestyle. Walk to the beach. Walk to town. Enjoy nearby parks, schools, healthcare, and community conveniences. Whether you're looking for accessibility, space, or simply a place that feels good the moment you arrive, this home delivers. (id:50886)
Royal LePage Edmonds & Associates
C - 137 Oldfield Drive
Ottawa, Ontario
STUNNING TOP-FLOOR UNIT AWAITS! This meticulous showstopper is a sun-dripped space with grand windows pouring in natural light, highlighting its beauty! Every detail has been thoughtfully updated to create a functional space that you'll love calling home featuring cathedral ceilings, luxurious vinyl floors, kitchen with gleaming quartz countertops, stainless steel appliances, sleek black sink with faucet, modern lighting, CUSTOM pantry, & more (2025). The 4 pc. bathroom boasts custom high-end tiles, quartz countertops, shower, and spacious bathtub. The master bedroom is a haven with a HUGE walk in closet perfect for your wardrobe or storage needs, & the secondary bedroom doubles as a home office or cozy retreat. Additional features include a freshly painted interior (2025), furnace (2021), in-unit washer/dryer & a designated END unit parking spot. This is the IDEAL LOCATION- close to top-rated schools, shopping, and more - Whether you're a growing family, first-time buyer, or savvy investor, this gem ticks all the boxes! No conveyance of offers prior to Friday November 28th, at 2:00pm. Sellers reserves the right to review and may accept a pre-emptive offer. (id:50886)
Coldwell Banker First Ottawa Realty
613 St Isidore Street
Casselman, Ontario
Welcome to 613 and 611 St-Isidore Street! This beautifully maintained 2+2-bedroom, 2 bathroom bungalow offers rare versatility, modern upgrades, and income potential right in the heart of Casselman! Ideal for first-time buyers, investors, downsizers, multigenerational families, or anyone seeking space and convenience. The warm and inviting main floor features a custom country kitchen with natural wood cabinetry and suspended spice rack, an antique-style butler's pantry, and updated finishes, a spacious bright living room with cathedral ceilings, rustic beams, and a gas fireplace, plus two bedrooms, an updated 3-piece bath, and convenient laundry room. The fully finished lower-level apartment with it's own civic number, separate hydro and water meters, loft-style main floor entrance, and walk-out to the backyard offers a spacious eat-in kitchen, cozy living room with a wood-accent wall and gas fireplace, two bedrooms, a 3-piece bath and in-unit laundry, making it perfect for rental income or extended family. Adding even more value, the C2 Zoning and prime location on the second busiest artery in town offers excellent exposure for a home-based or commercial business. Exterior highlights include a 15' x 22' attached garage (freshly poured concrete floor), a triple-wide paved driveway, and a 10' x 16' Amish shed. Very little to do except make it your own as major updates within the last 7 years include roof, main-floor windows, rear siding, gutters, downspouts, rear deck, kitchen, apartment entrance and egress window, hot water heater, sump pump, fireplaces, some plumbing & electrical, as well as landscaping. Just 35 minutes from Ottawa, Casselman is a thriving bilingual community with big-box conveniences, a healthy blend of diverse local businesses, great schools, and recreation for all. Appliances included. 24-hour irrevocable on all Offers. (id:50886)
RE/MAX Delta Realty
7 Birch Lane
Madsen, Ontario
Welcome to this charming 2 + 1 bedroom, 1 bath home situated on a double lot in the quiet community of Madsen. Offering plenty of space inside and out, this property is perfect for first-time buyers, downsizers, or anyone looking for an affordable home with room to grow. Inside, you’ll find a bright and functional layout featuring an open concept floor plan, two comfortable main-floor bedrooms, and a full bathroom. The + 1 is an additional smaller bedroom—ideal for guests, a home office, or hobby space. The home is equipped with propane heat and a pellet stove, giving you efficient and flexible options to stay warm through the colder months. Outside, the expansive double lot offers endless possibilities. It includes two outbuildings, perfect for storage, workshop use, or anyone who loves to have projects on the go. There’s plenty of room to build a garage, start a garden, or simply enjoy the extra outdoor space this oversized property provides. If you're looking for comfort, value, and versatility, this Madsen gem is one you won’t want to miss! (id:50886)
Red Lake Realty Ltd

