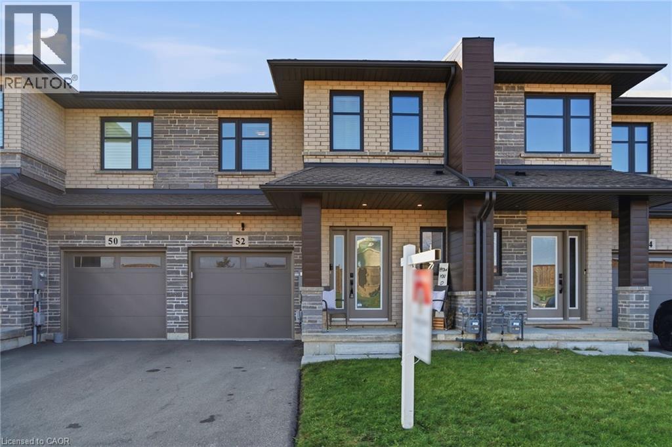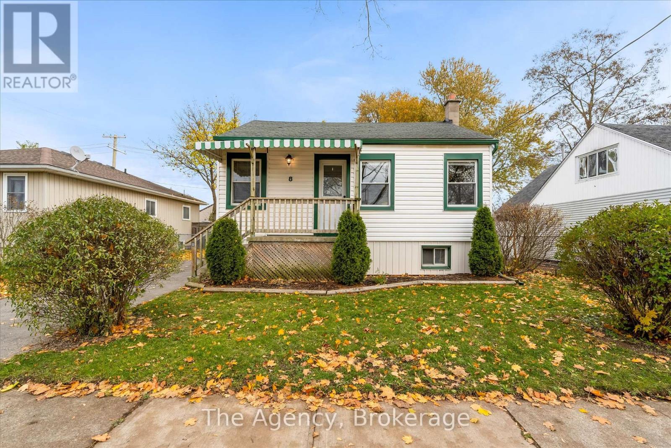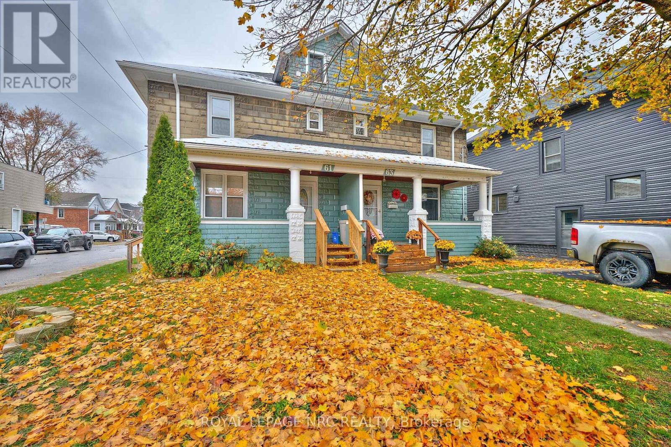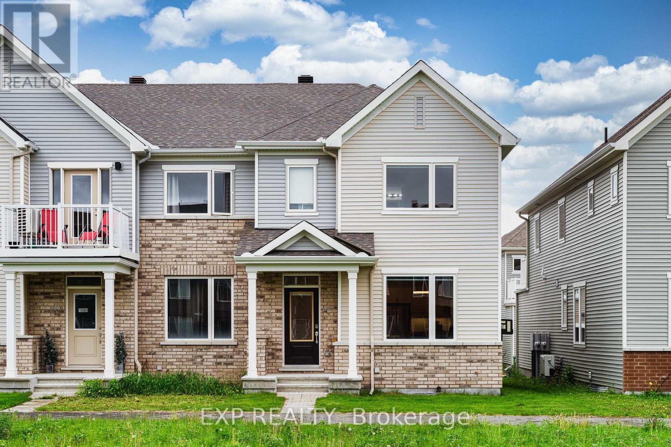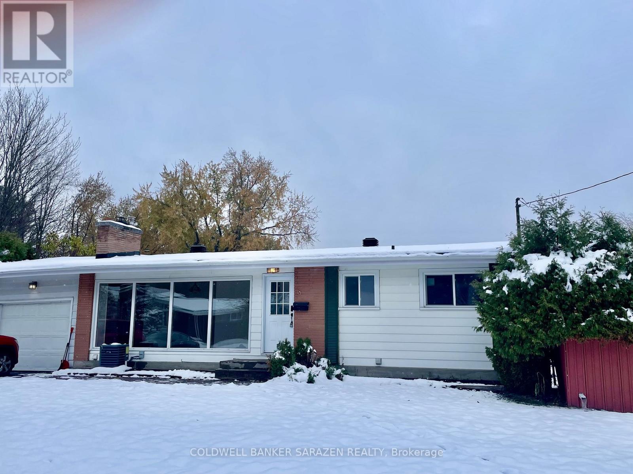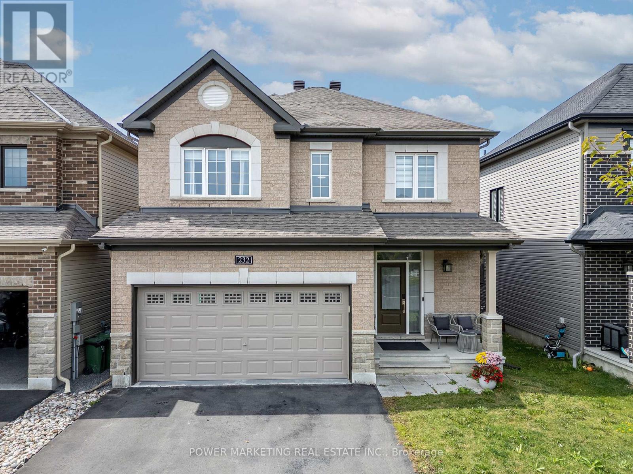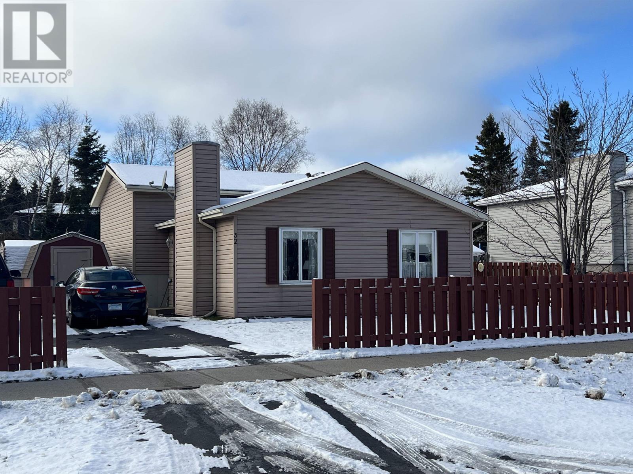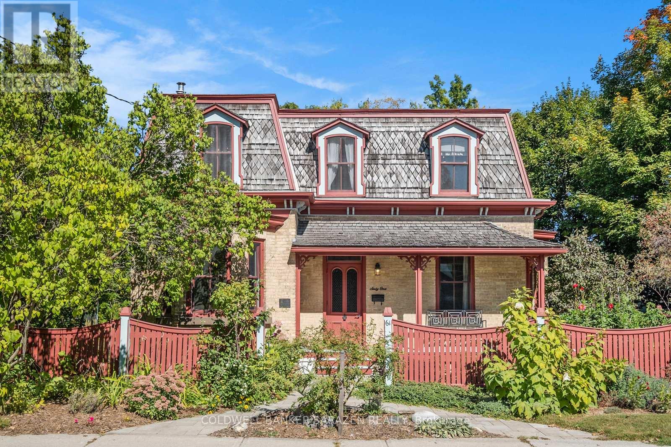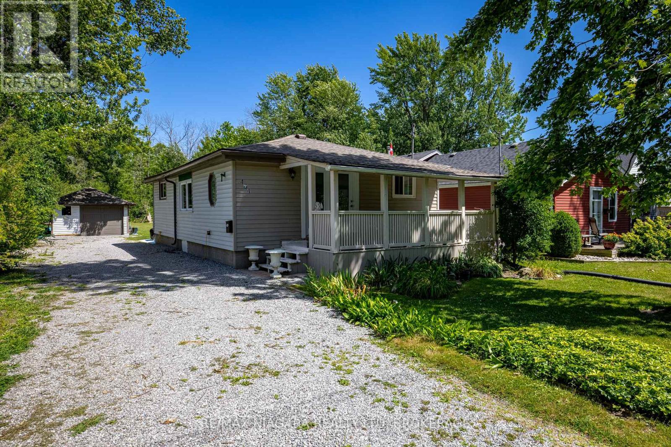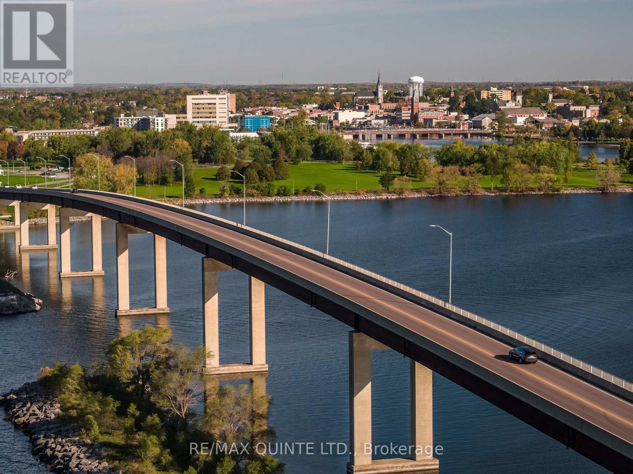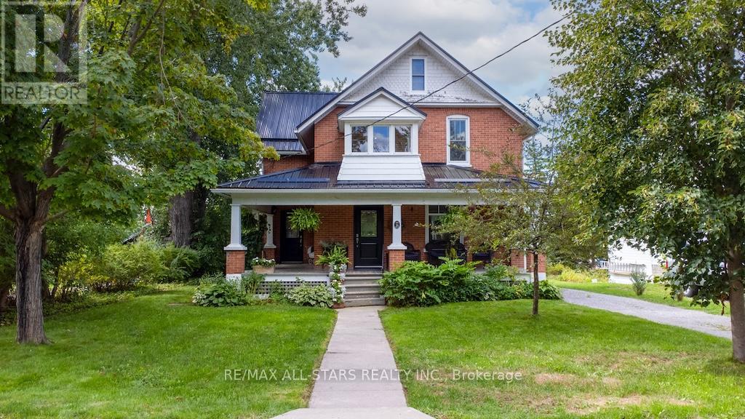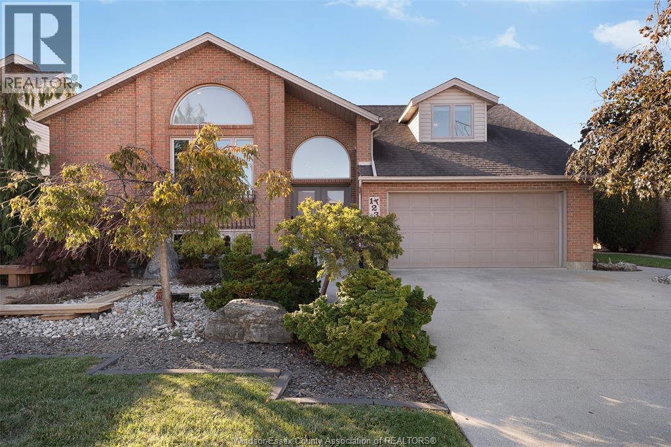52 Jayla Lane
Smithville, Ontario
Welcome to modern luxury living in the heart of Smithvilles family-friendly community. This stunning freehold 3-bedroom townhome features a bright open-concept layout with 9ft ceilings, luxury designer flooring, and upgraded quartz countertops throughout the kitchen and all bathrooms. The main floor seamlessly blends the kitchen, dining, and living areas - perfect for entertaining and everyday comfort. The recently finished basement adds valuable additional living space for a home office, gym, or recreation room. Smithville is one of West Niagara's fastest-growing communities because its located just 10 minutes from the QEW, this home is ideal for commuters looking for a peaceful small-town lifestyle with quick access to Hamilton, Grimsby, and Niagara. Smithville is known for its exceptional schools, beautiful parks, and safe, welcoming community atmosphere. Residents can enjoy walking and biking trails, Community Park, and close proximity to local cafés, restaurants, and essential shopping. This property is steps from the brand-new 93,000 sq. ft. West Lincoln Sports & Multi-Use Recreation Complex-featuring an ice rink, gym, library, splash pad, indoor/outdoor walking tracks, playground, and skateboard park. Plus, the nearby Twenty Valley wineries, nature trails, and charming rural landscapes make this location truly unique. Whether you're a first-time buyer, a growing family, or an investor searching for a high-demand area, this modern townhome offers the perfect blend of luxury, convenience, and lifestyle. Don't miss your chance to own a beautifully upgraded home in one of Niagara's most desirable communities. Lots of extra free parking for owners with multiple vehicles. It's important to act now before it's gone. (id:50886)
RE/MAX Escarpment Realty Inc.
8 Dover Road
Welland, Ontario
Welcome to 8 Dover Road in Welland! This is a beautiful 2 bedroom bungalow with an office that has the potential of being another bedroom. The finished recreation room offers even more living space, perfect for entertainment or relaxation. This house has been renovated impeccably with many updates while also displaying an open concept from the kitchen to the dining room. Step outside to a spacious backyard ideal from the outdoor activities, family gatherings or just to sit and relax. Close proximity to shopping and many amenities for you convenience. ** This is a linked property.** (id:50886)
The Agency
61 York Street
St. Catharines, Ontario
Extensively renovated semi-detached home, ingeniously converted into two high-efficiency, separate dwelling units. Designed for the owner-occupier who wants to live in comfort while generating rental income, the entire property has undergone a significant structural and energy retrofit. Electrical service is upgraded to 200 amp with both units separately wired (ESA permit) on dedicated 100 amp breaker panel (ESA permit). Two layers of 5/8 drywall plus safe-and-sound creating a robust fire and sound separation between the two units. Detailed breakdown of renovations and drawings available upon request. Inclusions: 2 Refrigerators, 2 Stoves, 1 Microwave, 2 Washing Machines and Dryers (id:50886)
Royal LePage NRC Realty
1082 Chapman Mills Drive
Ottawa, Ontario
Welcome to this gorgeous end unit double garage townhome in Barrhaven. This spacious 3 bed, 4 bath home also features a bonus loft the size of a bedroom and a fully finished basement, offering plenty of flexible living space.The main floor boasts a bright, open-concept living and dining area with stylish upgraded lighting. The sleek U-shaped kitchen includes stainless steel appliances, quartz counters, a breakfast island, and a pantry. You'll love the 9 ft ceilings, 8 ft doors, and bleached maple hardwood throughout both the main and upper levels, including both staircases.Upstairs, the spacious primary suite offers a walk-in closet and private en-suite, complemented by two more great-sized bedrooms, a full bath, and convenient upstairs laundry. The sun-filled loft with walkout balcony is perfect for a home office, playroom, or cozy reading nook.The finished basement with another full bathroom is ideal for a gym, movie room, or guest space. Move-in ready with tasteful, modern finishes throughout and walking distance to Barrhaven Town Centre, Marketplace, parks, schools, trails, transit, and easy access to Hwy 416. Requirements: Rental application, credit score report, proof of income, references, first and last months rent. No pets and no smoking of any kind. (id:50886)
Exp Realty
18 Stinson Avenue
Ottawa, Ontario
OPEN HOUSE SATURDAY NOV 29, 2-4pm 18 STINSON AVE Spacious 4 bdrm grande bungalow on prime 70 ft corner lot with huge windows, wood floors, fireplace, formal diningrm, private back yard with in ground pool, new bathroom, 2nd bathrm in basement, recrm, hobby room and attach garage. Recent upgrades to plumbing, electrical and new pool liner. Bright and Beautiful! (id:50886)
Coldwell Banker Sarazen Realty
232 Aquarium Avenue
Ottawa, Ontario
Welcome to 232 Aquarium Ave, a beautifully maintained single-family detached home offering 4 spacious bedrooms and 2.5 bathrooms. Located in a desirable neighborhood, this home features hardwood flooring throughout both the main level and upper floor, adding warmth and elegance to the living spaces. The inviting living room includes a cozy fireplace, perfect for relaxing evenings. The finished basement offers additional living space with comfortable carpeted flooring, ideal for a rec room, home office, or play area. Step outside to enjoy a fully fenced backyard, perfect for entertaining, gardening, or family activities. With a functional layout, quality finishes, and a great location, this home is perfect for families seeking both comfort and style. (id:50886)
Power Marketing Real Estate Inc.
32 Hemlo Dr
Marathon, Ontario
This charming back split is perfectly located within walking distance to the town centre, offering both convenience and comfort. Featuring three bedrooms, a fully fenced yard, and two handy storage sheds, this home has been well cared for and is ready for you to make it your own. With great bones and endless potential, it's priced right to allow for updates and renovations to create your dream home in a sought-after location. (id:50886)
RE/MAX Generations Realty
61 Drummond Street E
Perth, Ontario
OPEN HOUSE SUN NOV 30, 11am-1pm.....61 Drummond E Perth. Stunning 4 bdrm Heritage Century home formerly known as Waddell House. Sculpted crown mouldings, high ceilings, wide plank wood floors, bay windows, fireplace, Main floor master bedroom with french doors overlooking the gardens, charming ensuite with antique tub, Parisian Gourmet kitchen with island, Large formal dining rm with 2 bay windows, Fin bsmt with workshop and storage, open concept 2nd floor familyroom, front porch, newer furnace, generator Gazebo and patio. Surrounded by pampered gardens with full growth privacy. Bright and beautifully presented. (id:50886)
Coldwell Banker Sarazen Realty
434 Crescent Road
Fort Erie, Ontario
Sandy toes, trail adventures, and backyard bliss - this Crescent Park bungalow is ready to wrap up your wish list! With 2 bedrooms, a detached garage, and a living room that flows right off the kitchen and dining area, it's the perfect mix of cozy and practical. Set on 1.58 acres, the property boasts a huge yard that feels like your own private playground - room for bonfires, backyard games, gardens, or simply soaking in the hot tub while gazing at the forest. Best of all, the public sandy beach is just a short walk away - only minutes from your front door - making lake life part of your everyday routine. Add in the Friendship Trail for endless biking and strolling, and you've got the ultimate blend of fun, relaxation, and lifestyle. Whether it's morning coffee on the covered porch, sunset swims, or festive nights by the fire, this home delivers it all - and you could be settled in and celebrating Christmas here! (id:50886)
RE/MAX Niagara Realty Ltd
108 Moira Street W
Belleville, Ontario
QUICK CLOSE IN 2025 - AFFORDABLE MULTI-RESIDENTIAL INVESTMENT IN THE HEART OF THE BAY OF QUINTE. ******************************* List price UNDER $92,000 per suite. ********************************** This solid all-brick, 3-storey 6-plex features six 2-bedroom units, a long history of full occupancy, and an unbeatable west-end Belleville location just steps from vibrant, historic downtown Belleville and the scenic Moira River & waterfront trail. Enjoy top-tier walkability with beloved local spots like Small Scale Bread, L'Auberge de France, and The Local Social House only moments away - an attractive draw for quality residents and visitors alike. Financials for 2025 show Gross Revenue exceeding $80,000 annually and a Net Operating Income of approximately $45,000, with an allowance for an 8% Management / Maintenance Fee (currently self-managed) delivering an impressive return on investment. With current average rents sitting well below market, there is significant upside to reposition this asset for income growth. Two separate laundry and utility rooms for tenant convenience. Don't miss this chance to secure at an affordable price a stable, well-located multi-residential asset in the Bay of Quinte - one of Ontario's fastest-growing and most desirable communities. Don't miss attached brochure - Investing in Belleville in the Bay of Quinte Area. ****************************************Offers to be reviewed Wednesday, November 26th at 4 pm. Please send offers to Sean@RemaxQuinte.com ********************************* (id:50886)
RE/MAX Quinte Ltd.
25 Louisa Street
Kawartha Lakes, Ontario
Charming century home with timeless character and modern updates! This beautifully maintained, 2.5-storey, all-brick home offers over 2,100 sq ft of living space and is filled with original character, while all the important updates have been completed for you. Featuring a welcoming covered wraparound front porch, wide baseboards, crown moulding, french doors, two staircases, and gleaming hardwood floors throughout, this home blends historic charm with modern convenience.The main floor boasts a spacious living room, cozy family room, and a large formal dining room. The bright kitchen offers direct access to a generous-sized deck and a private backyard, perfect for entertaining or family fun. Upstairs, you'll find three bedrooms, plus an office, as well as an enclosed three-season sun porch. The beautifully finished walk-up attic loft provides excellent additional living space. Meticulously cared for, this home includes numerous important updates including a high-efficiency Viessmann boiler with a new heat exchanger (2025), nearly all windows replaced with high-efficiency Nortech windows (2012-2018), updated wiring & plumbing, a durable steel roof (2012), freshly painted interior, and the exterior brick repointed, ensuring long-lasting durability. Ideally located on a quiet residential street close to shops, schools, and beautiful Garnet Graham Beachfront Park, this home offers the perfect combination of historic craftsmanship, modern efficiency, and prime location. (id:50886)
RE/MAX All-Stars Realty Inc.
123 Pheasant Run
Lakeshore, Ontario
FULLY FURNISHED EXECUTIVE LEASE – AVAILABLE JANUARY 15, 2026! Elegant and modern comfort define this custom-built raised ranch with bonus room, offering 5 bedrooms and 3 bathrooms. Features include a Cherrywood kitchen with granite island, cove lighting, motorized blinds, formal dining area, and a living room with gas fireplace and custom hardwood floors. The lower level offers a spacious family room with gas fireplace, built-in wine bar, cozy nook, and grade entrance to the fenced yard. Additional highlights: primary ensuite with therapeutic tub, paid-off solar system generating approx. Heated garage with epoxy floor, powered shed, and beautifully landscaped yard near trails and marina. Lease price $5,500/month. (id:50886)
RE/MAX Capital Diamond Realty

