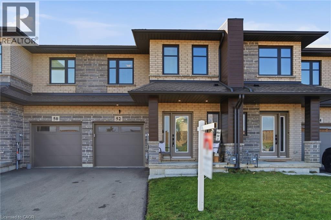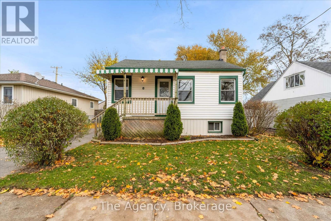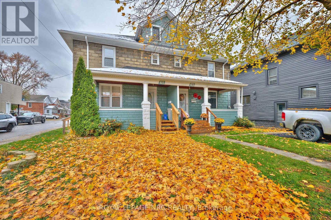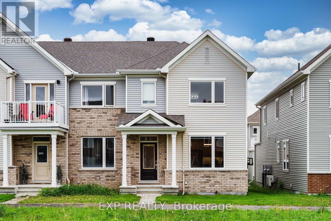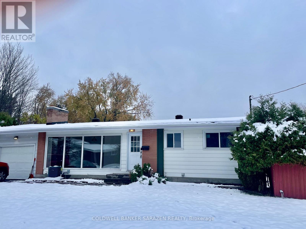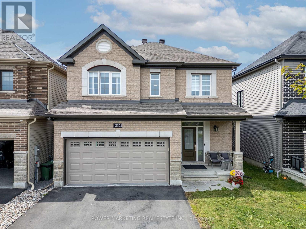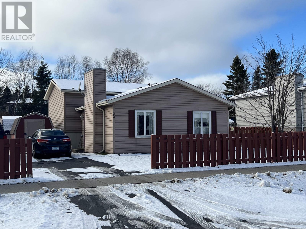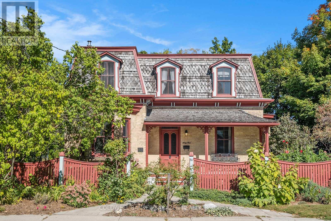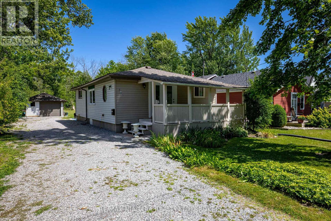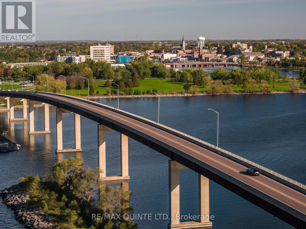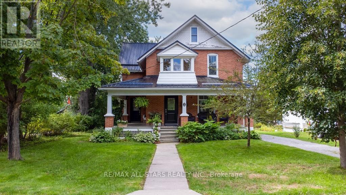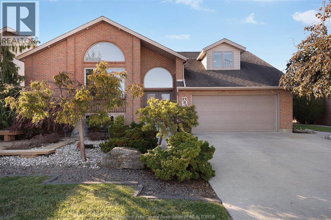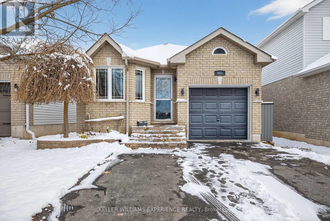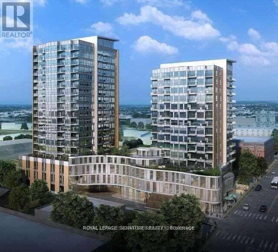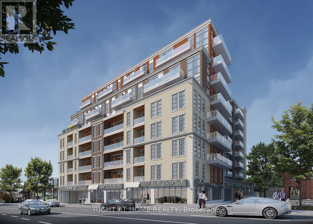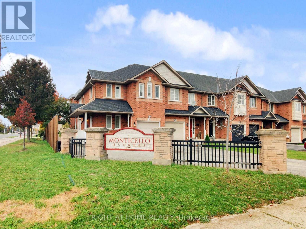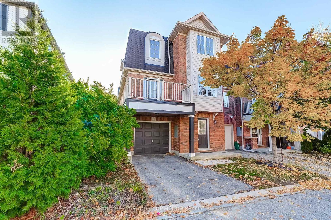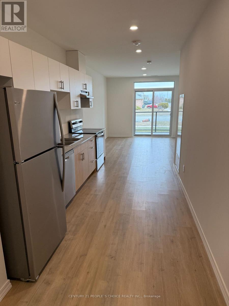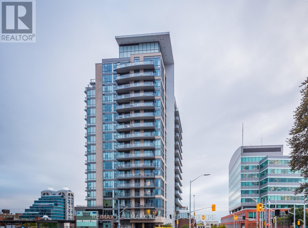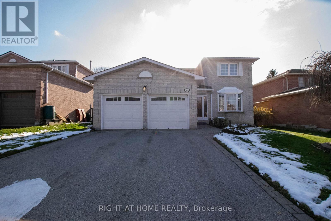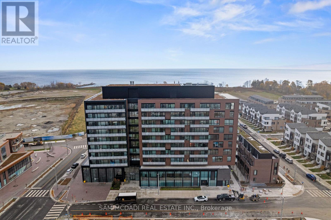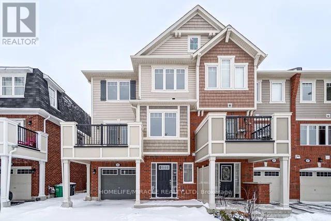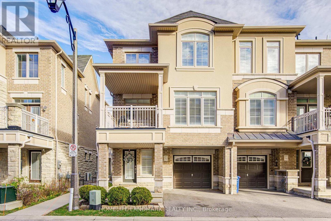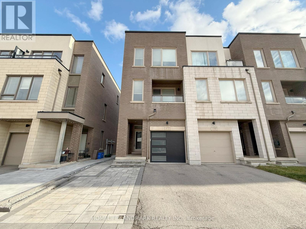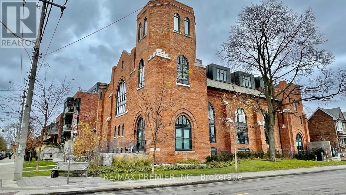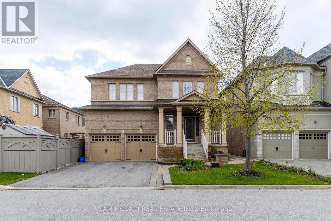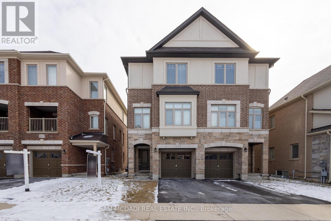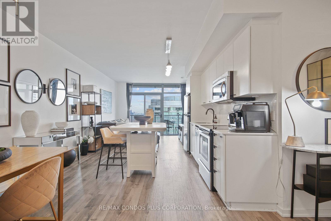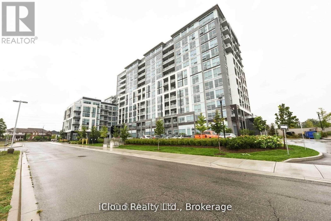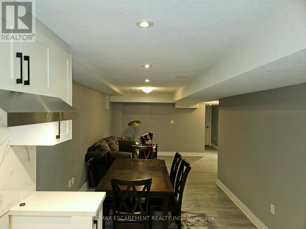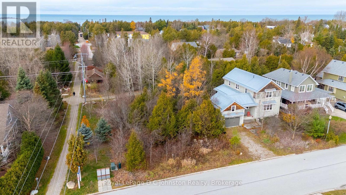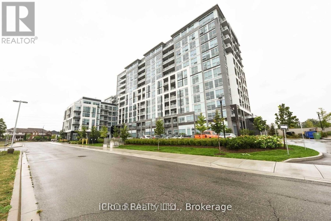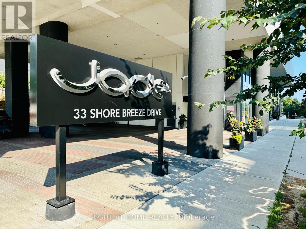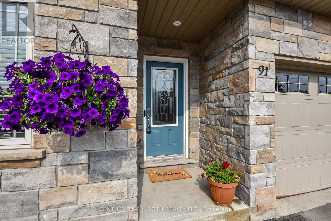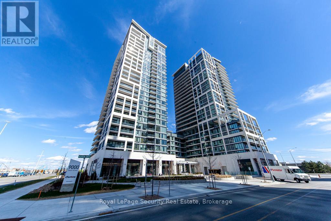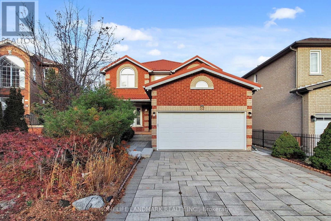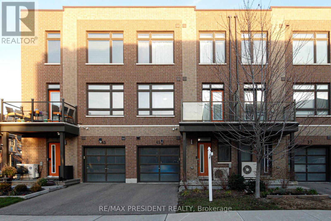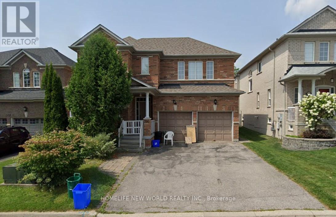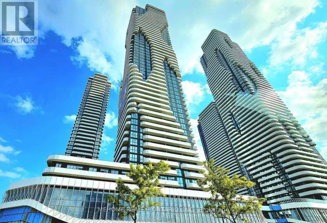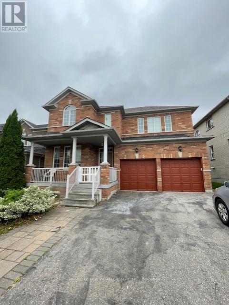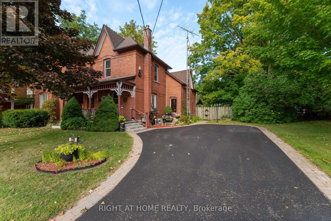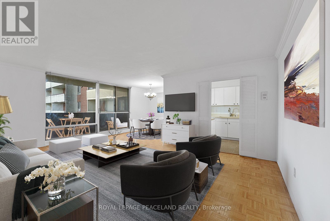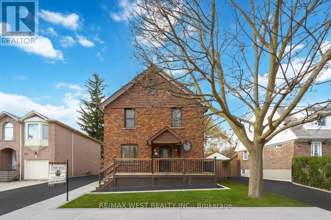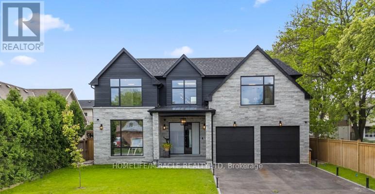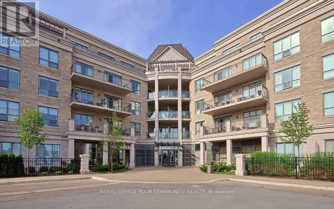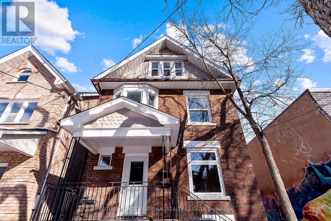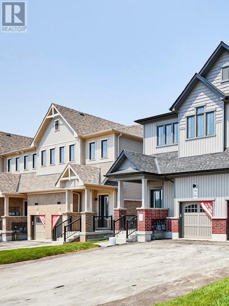52 Jayla Lane
Smithville, Ontario
Welcome to modern luxury living in the heart of Smithvilles family-friendly community. This stunning freehold 3-bedroom townhome features a bright open-concept layout with 9ft ceilings, luxury designer flooring, and upgraded quartz countertops throughout the kitchen and all bathrooms. The main floor seamlessly blends the kitchen, dining, and living areas - perfect for entertaining and everyday comfort. The recently finished basement adds valuable additional living space for a home office, gym, or recreation room. Smithville is one of West Niagara's fastest-growing communities because its located just 10 minutes from the QEW, this home is ideal for commuters looking for a peaceful small-town lifestyle with quick access to Hamilton, Grimsby, and Niagara. Smithville is known for its exceptional schools, beautiful parks, and safe, welcoming community atmosphere. Residents can enjoy walking and biking trails, Community Park, and close proximity to local cafés, restaurants, and essential shopping. This property is steps from the brand-new 93,000 sq. ft. West Lincoln Sports & Multi-Use Recreation Complex-featuring an ice rink, gym, library, splash pad, indoor/outdoor walking tracks, playground, and skateboard park. Plus, the nearby Twenty Valley wineries, nature trails, and charming rural landscapes make this location truly unique. Whether you're a first-time buyer, a growing family, or an investor searching for a high-demand area, this modern townhome offers the perfect blend of luxury, convenience, and lifestyle. Don't miss your chance to own a beautifully upgraded home in one of Niagara's most desirable communities. Lots of extra free parking for owners with multiple vehicles. It's important to act now before it's gone. (id:50886)
RE/MAX Escarpment Realty Inc.
8 Dover Road
Welland, Ontario
Welcome to 8 Dover Road in Welland! This is a beautiful 2 bedroom bungalow with an office that has the potential of being another bedroom. The finished recreation room offers even more living space, perfect for entertainment or relaxation. This house has been renovated impeccably with many updates while also displaying an open concept from the kitchen to the dining room. Step outside to a spacious backyard ideal from the outdoor activities, family gatherings or just to sit and relax. Close proximity to shopping and many amenities for you convenience. ** This is a linked property.** (id:50886)
The Agency
61 York Street
St. Catharines, Ontario
Extensively renovated semi-detached home, ingeniously converted into two high-efficiency, separate dwelling units. Designed for the owner-occupier who wants to live in comfort while generating rental income, the entire property has undergone a significant structural and energy retrofit. Electrical service is upgraded to 200 amp with both units separately wired (ESA permit) on dedicated 100 amp breaker panel (ESA permit). Two layers of 5/8 drywall plus safe-and-sound creating a robust fire and sound separation between the two units. Detailed breakdown of renovations and drawings available upon request. Inclusions: 2 Refrigerators, 2 Stoves, 1 Microwave, 2 Washing Machines and Dryers (id:50886)
Royal LePage NRC Realty
1082 Chapman Mills Drive
Ottawa, Ontario
Welcome to this gorgeous end unit double garage townhome in Barrhaven. This spacious 3 bed, 4 bath home also features a bonus loft the size of a bedroom and a fully finished basement, offering plenty of flexible living space.The main floor boasts a bright, open-concept living and dining area with stylish upgraded lighting. The sleek U-shaped kitchen includes stainless steel appliances, quartz counters, a breakfast island, and a pantry. You'll love the 9 ft ceilings, 8 ft doors, and bleached maple hardwood throughout both the main and upper levels, including both staircases.Upstairs, the spacious primary suite offers a walk-in closet and private en-suite, complemented by two more great-sized bedrooms, a full bath, and convenient upstairs laundry. The sun-filled loft with walkout balcony is perfect for a home office, playroom, or cozy reading nook.The finished basement with another full bathroom is ideal for a gym, movie room, or guest space. Move-in ready with tasteful, modern finishes throughout and walking distance to Barrhaven Town Centre, Marketplace, parks, schools, trails, transit, and easy access to Hwy 416. Requirements: Rental application, credit score report, proof of income, references, first and last months rent. No pets and no smoking of any kind. (id:50886)
Exp Realty
18 Stinson Avenue
Ottawa, Ontario
OPEN HOUSE SATURDAY NOV 29, 2-4pm 18 STINSON AVE Spacious 4 bdrm grande bungalow on prime 70 ft corner lot with huge windows, wood floors, fireplace, formal diningrm, private back yard with in ground pool, new bathroom, 2nd bathrm in basement, recrm, hobby room and attach garage. Recent upgrades to plumbing, electrical and new pool liner. Bright and Beautiful! (id:50886)
Coldwell Banker Sarazen Realty
232 Aquarium Avenue
Ottawa, Ontario
Welcome to 232 Aquarium Ave, a beautifully maintained single-family detached home offering 4 spacious bedrooms and 2.5 bathrooms. Located in a desirable neighborhood, this home features hardwood flooring throughout both the main level and upper floor, adding warmth and elegance to the living spaces. The inviting living room includes a cozy fireplace, perfect for relaxing evenings. The finished basement offers additional living space with comfortable carpeted flooring, ideal for a rec room, home office, or play area. Step outside to enjoy a fully fenced backyard, perfect for entertaining, gardening, or family activities. With a functional layout, quality finishes, and a great location, this home is perfect for families seeking both comfort and style. (id:50886)
Power Marketing Real Estate Inc.
32 Hemlo Dr
Marathon, Ontario
This charming back split is perfectly located within walking distance to the town centre, offering both convenience and comfort. Featuring three bedrooms, a fully fenced yard, and two handy storage sheds, this home has been well cared for and is ready for you to make it your own. With great bones and endless potential, it's priced right to allow for updates and renovations to create your dream home in a sought-after location. (id:50886)
RE/MAX Generations Realty
61 Drummond Street E
Perth, Ontario
OPEN HOUSE SUN NOV 30, 11am-1pm.....61 Drummond E Perth. Stunning 4 bdrm Heritage Century home formerly known as Waddell House. Sculpted crown mouldings, high ceilings, wide plank wood floors, bay windows, fireplace, Main floor master bedroom with french doors overlooking the gardens, charming ensuite with antique tub, Parisian Gourmet kitchen with island, Large formal dining rm with 2 bay windows, Fin bsmt with workshop and storage, open concept 2nd floor familyroom, front porch, newer furnace, generator Gazebo and patio. Surrounded by pampered gardens with full growth privacy. Bright and beautifully presented. (id:50886)
Coldwell Banker Sarazen Realty
434 Crescent Road
Fort Erie, Ontario
Sandy toes, trail adventures, and backyard bliss - this Crescent Park bungalow is ready to wrap up your wish list! With 2 bedrooms, a detached garage, and a living room that flows right off the kitchen and dining area, it's the perfect mix of cozy and practical. Set on 1.58 acres, the property boasts a huge yard that feels like your own private playground - room for bonfires, backyard games, gardens, or simply soaking in the hot tub while gazing at the forest. Best of all, the public sandy beach is just a short walk away - only minutes from your front door - making lake life part of your everyday routine. Add in the Friendship Trail for endless biking and strolling, and you've got the ultimate blend of fun, relaxation, and lifestyle. Whether it's morning coffee on the covered porch, sunset swims, or festive nights by the fire, this home delivers it all - and you could be settled in and celebrating Christmas here! (id:50886)
RE/MAX Niagara Realty Ltd
108 Moira Street W
Belleville, Ontario
QUICK CLOSE IN 2025 - AFFORDABLE MULTI-RESIDENTIAL INVESTMENT IN THE HEART OF THE BAY OF QUINTE. ******************************* List price UNDER $92,000 per suite. ********************************** This solid all-brick, 3-storey 6-plex features six 2-bedroom units, a long history of full occupancy, and an unbeatable west-end Belleville location just steps from vibrant, historic downtown Belleville and the scenic Moira River & waterfront trail. Enjoy top-tier walkability with beloved local spots like Small Scale Bread, L'Auberge de France, and The Local Social House only moments away - an attractive draw for quality residents and visitors alike. Financials for 2025 show Gross Revenue exceeding $80,000 annually and a Net Operating Income of approximately $45,000, with an allowance for an 8% Management / Maintenance Fee (currently self-managed) delivering an impressive return on investment. With current average rents sitting well below market, there is significant upside to reposition this asset for income growth. Two separate laundry and utility rooms for tenant convenience. Don't miss this chance to secure at an affordable price a stable, well-located multi-residential asset in the Bay of Quinte - one of Ontario's fastest-growing and most desirable communities. Don't miss attached brochure - Investing in Belleville in the Bay of Quinte Area. ****************************************Offers to be reviewed Wednesday, November 26th at 4 pm. Please send offers to Sean@RemaxQuinte.com ********************************* (id:50886)
RE/MAX Quinte Ltd.
25 Louisa Street
Kawartha Lakes, Ontario
Charming century home with timeless character and modern updates! This beautifully maintained, 2.5-storey, all-brick home offers over 2,100 sq ft of living space and is filled with original character, while all the important updates have been completed for you. Featuring a welcoming covered wraparound front porch, wide baseboards, crown moulding, french doors, two staircases, and gleaming hardwood floors throughout, this home blends historic charm with modern convenience.The main floor boasts a spacious living room, cozy family room, and a large formal dining room. The bright kitchen offers direct access to a generous-sized deck and a private backyard, perfect for entertaining or family fun. Upstairs, you'll find three bedrooms, plus an office, as well as an enclosed three-season sun porch. The beautifully finished walk-up attic loft provides excellent additional living space. Meticulously cared for, this home includes numerous important updates including a high-efficiency Viessmann boiler with a new heat exchanger (2025), nearly all windows replaced with high-efficiency Nortech windows (2012-2018), updated wiring & plumbing, a durable steel roof (2012), freshly painted interior, and the exterior brick repointed, ensuring long-lasting durability. Ideally located on a quiet residential street close to shops, schools, and beautiful Garnet Graham Beachfront Park, this home offers the perfect combination of historic craftsmanship, modern efficiency, and prime location. (id:50886)
RE/MAX All-Stars Realty Inc.
123 Pheasant Run
Lakeshore, Ontario
FULLY FURNISHED EXECUTIVE LEASE – AVAILABLE JANUARY 15, 2026! Elegant and modern comfort define this custom-built raised ranch with bonus room, offering 5 bedrooms and 3 bathrooms. Features include a Cherrywood kitchen with granite island, cove lighting, motorized blinds, formal dining area, and a living room with gas fireplace and custom hardwood floors. The lower level offers a spacious family room with gas fireplace, built-in wine bar, cozy nook, and grade entrance to the fenced yard. Additional highlights: primary ensuite with therapeutic tub, paid-off solar system generating approx. Heated garage with epoxy floor, powered shed, and beautifully landscaped yard near trails and marina. Lease price $5,500/month. (id:50886)
RE/MAX Capital Diamond Realty
661 Clancy Crescent
Peterborough, Ontario
Welcome to 661 Clancy Cres, a beautifully maintained raised bungalow in one of Peterborough's sought-after west-end neighbourhoods. This bright and inviting home offers great curb appeal with a brick and vinyl exterior, an attached garage, and a private double driveway. Inside, hardwood flooring flows throughout the main level, featuring a spacious living room with coffered ceiling, an eat-in kitchen with pantry, and a dining area that walks out to a sunny deck overlooking a fully fenced backyard.Two bedrooms on the main floor include a generous primary bedroom and a second bedroom with a bay window, perfect for guests or a home office. The partially finished lower level adds incredible flexibility with two additional bedrooms, a laundry area, and a rough-in for a future second bath. Ideal for growing families, multi-generational living, or income potential.Enjoy year-round comfort with gas forced-air heating and central A/C. Outside, relax in your fenced yard with gazebo, hot tub, and gas BBQ included. Conveniently located near parks, schools, golf, hospital, and places of worship, this home offers the perfect balance of tranquility and accessibility.Nothing to do but move in and enjoy. (id:50886)
Keller Williams Experience Realty
313 - 100 Garment Street S
Kitchener, Ontario
1Bed + Den , Only 7 Year Old , Excellent Location In Innovation District With Google, Uw School Of Pharmacy, Mcmaster School Of Medicine, Transit Hub (Via Rail, Go, Ion), Victoria Park, University District Around 5 Km. Engineered Flooring And Ceramics With Open Concept Balcony. Fitness Facility, Party Room, Theatre Room, Rooftop Terrace With Bbq's. (id:50886)
Royal LePage Signature Realty
406 - 223 Princess Street
Kingston, Ontario
Crown Condominium, One-bedroom plus Den condo with private balcony. 5 Appliances, high ceiling and Quartz countertops. The building features luxurious amenities, including a rooftop patio with BBQ, a fitness center, a party room, a lounge, a striking lobby, and a concierge service. Located in downtown Kingston, it provides easy access to restaurants, shopping, entertainment, parks, the University and the waterfront, combining convenience with modern living. (id:50886)
Right At Home Realty
124 Peachwood Crescent
Hamilton, Ontario
Welcome to Peachwood Avenue, one of Stoney Creek's most desired locations. This impeccably maintained end-unit freehold townhouse stands out from anything else on the street. It offers 3 bedrooms, 3 bathrooms, and 1,659 sq. ft. above ground (over 2,244 sq. ft. of total living space with the finished basement), giving you the perfect blend of space, quality, and comfort for everyday living. All major updates are already completed: brand-new windows and front door, a new sliding patio door to the backyard, roof replaced in 2018, no rental equipment (everything owned), and a newly finished asphalt driveway and walkway that provide modern curb appeal, a clean aesthetic, and long-lasting durability. Inside, the home has been kept in pristine condition, spotless, bright, and truly move-in ready. The main-floor family room can easily be used as a 4th bedroom for larger families, guests, or multi-generational living. The fully finished basement adds even more flexibility, making it perfect for a recreation room, office, home gym, or additional lounge area. Outside, enjoy a large private garden with plenty of space for outdoor dining, gardening, play areas, or relaxing weekends at home. The property also offers parking for up to 7 vehicles (6 on the driveway + 1 in the garage), giving you room for larger vehicles, an RV, or even a boat. This is a one-owner home, lovingly cared for by European owners who maintained it with pride and exceptional attention to detail. The level of care is visible in every corner and in the overall condition of the property. Peachwood Avenue is known for its quiet residential feel while being steps from schools, parks, public transit, restaurants, and shopping. Commuters appreciate quick access to QEW, and families enjoy the nearby recreation centers, lakefront trails, and convenient community amenities. If you've been searching for the ideal combination of space, condition, and location, this end-unit townhouse offers it all with no compromises. (id:50886)
Right At Home Realty
76 - 71 Garth Massey Drive
Cambridge, Ontario
Beautifully Maintained 3-Bedroom, 2-Bath Townhome In A Highly Sought-After, Family-Friendly Neighbourhood! This Entire Home Is Available For Rent Which Features An Open-Concept Living Area, A Spacious Kitchen With A Breakfast Bar, And Has Been Professionally Cleaned-Move-In Ready And Waiting For You. Conveniently Located Close To Shops, Highways, And Parks, Offering The Perfect Blend Of Comfort And Convenience. (id:50886)
Royal LePage Your Community Realty
103 C - 191 Elmira Rd South Road
Guelph, Ontario
Welcome to this spacious, end unit condo With 2 bedrooms, 2 bathrooms and an open-concept living area, this home offers both comfort and style. Enjoy a modern kitchen, ample natural light, and a private balcony. Conveniently located near shopping, parks, Costco and public transit. Easy access to university of Guelph. Don't miss out on this fantastic opportunity! Rent includes water and gas. Tenant pays for hydro. (id:50886)
Century 21 People's Choice Realty Inc.
1704 - 85 Duke Street W
Kitchener, Ontario
MODERN PENTHOUSE LIVING ON THE HEART OF DOWNTOWN KITCHENER! Experience contemporary elevated urban living in a stylish, spacious 2 bedroom, 2 bath PENTHOUSE UNIT on the 17TH FLOOR at City Centre Condominium, a premier address in the vibrant heart of downtown Kitchener. This well appointed, upgraded 2 BEDROOM,2 BATHROOM SUITE offers a thoughtfully designed layout ideal for professionals, couples, small families seeking a perfect blend of style, sophistication & convenience. Features include SOARING 10 FT CEILINGS, upgraded lighting & CARPET FREE INTERIOR. This 840 sq. ft. unit is designed for comfort & function. Enjoy an additional 200 SQ.FT.PRIVATE BALCONY with PANORAMIC CITY VIEWS-perfect for entertaining or unwinding. Upgraded kitchen includes granite counters, S/S appliances including drop in stove & micro, center island, undermount sinks, glass backsplash, tall upper cabinetry & valence lights. Featuring FLOOR-TO-CEILING WINDOWS, an OPEN CONCEPT FLOOR PLAN & SLEEK MODERN FINISHES. This bright & spacious suite is filled with natural light. The PRIMARY SUITE features a walk-in closet & spa-inspired ensuite with rainfall shower, massage jets & in wall speakers. Additional smart features include SMART WASHER&DRYER programmable from your phone. BONUS: Includes a RARE,LARGE PRIVATE LOCKER ROOM on the same floor - no basement storage cages here! BUILDING FEATURES:24/7 CONCIERGE SERVICE, ROOFTOP TERRACE WITH SEATING AREAS,PARTY ROOM WITH KITCHEN & LOUNGE, OUTDOOR BBQ AREA,ROOFTOP RUNNING TRACK,UNDERGROUND PARKING. LOCATION HIGHLIGHTS:STEPS FROM EVERYTHING IN THE VIBRANT CORE OF DOWNTOWN KITCHENER, this address offers UNPARALLED WALKABILITY. Enjoy effortless access to trendy restaurants, cafes, Kitchener market, parks, City Hall, Google HQ & the ION Light Rail Transit(LRT) making car-free living a practical choice. Enjoy condo living at its best in the heart of Kitchener's bustling downtown core. Room sizes per builder's plan. (id:50886)
RE/MAX Hallmark Realty Ltd.
832 Leslie Valley Drive
Newmarket, Ontario
Ready To Move In! Stylish Renovated 2292 Sqft 3 Bedroom + 4 Bath Home With Over $100,000 In Upgrades Including Converting 4th Bedroom Into The Primary Bedroom Extraordinary 5 Piece Ensuite And Walk In Closet. Well Located Detach Home In The Sought-After Huron Heigh-Leslie Valley Neighborhood Of Newmarket. Spacious Living Spaces Ideal For Any Family. Minutes From Schools, Parks, Major Highways, Transit, Costco. A Large Private Backyard Perfect For Outdoor Entertaining Or Relaxation. (id:50886)
Right At Home Realty
402 - 251 Masonry Way
Mississauga, Ontario
Welcome to this brand new 2 bedroom + 1 den, 2 bathroom condo (849 sft) at the Mason Brightwater! Luxury living with unobstructed south west lake view! Open concept, 9 foot ceiling, 131 sft private balcony, modern kitchen with build-in stainless steel appliances covered with impressive cabinetry. The primary bedroom offers 3-piece en-suite with a glasswalk-in shower and build-in double closet. Den can be used as a office or study area. family sized washer & dryer. Premium amenities include a fitness studio, BBQ areas, a lounge, party room, pet grooming station, and a co-working space all within the building! Steps to the waterfront, main street retail, and lush green trails ,Bright water Shuttle and Public Transit at your doorstep. (id:50886)
Sam Mcdadi Real Estate Inc.
43 Colonel Frank Cheng Crescent
Brampton, Ontario
Prime location and Beautiful spacious 3-bedroom corner townhouse available for rent in a highly desirable and family-friendly neighborhood near downtown Brampton. This bright end unit is filled with natural light from multiple large windows, creating a warm and inviting atmosphere throughout.The modern kitchen features stainless steel appliances, ample cabinet space, and a cozy breakfast area with a walkout to a private terrace - perfect for enjoying your morning coffee or entertaining guests. The open-concept living and dining areas provide a comfortable and functional layout ideal for families or professionals seeking both space and convenience.Upstairs, you'll find three well-sized bedrooms with generous closet space and plenty of natural light. The primary bedroom offers a peaceful retreat with an ensuite bathroom and a large window overlooking the neighborhood.Located just minutes from downtown Brampton and the GO Station, this home offers easy access to public transit, schools, parks, shopping, and major highways (410 & 407), making commuting and daily errands a breeze.This corner townhouse combines comfort, style, and convenience - an excellent choice for anyone looking for a bright, modern home in a prime location. (id:50886)
Homelife/miracle Realty Ltd
71 - 2435 Greenwich Drive
Oakville, Ontario
Gorgeous Family End-Unit Townhome in the Prestigious Neighborhood Of West Mount Boast Over 1,350 Sq. Ft. With 9 Ft. Ceilings.Carpet Free Throughout.Open Concept with Spacious Living/Dining Rooms. Beautiful Granite Counters, Led Lights, Walkout To Balcony, Direct Access to the house from Garage. Close To Excellent Schools, Parks, Trails, Shopping Center, Recreation Center, Hospital & Minutes To Major Highways And Bronte Go Station. (id:50886)
Homelife Landmark Realty Inc.
172 Squire Crescent
Oakville, Ontario
More than 2000 Sft Living spaces for this End Unit Home Like a Semi.One Of The Best Layout In This Area.Stunning Executive Freehold Townhome By Great Gulf.Open Concept With 9Ft Ceilings Throughout all levels with 7'' Laminate Floor.Granite Counter Top In All Bathrooms. Kitchen Has Tall Cabinet W/The Big Centre Island. Top Rank High School(White Oaks 21/739). Mins To Hwy 401, 403, 407, Go Transit, Costco, Walmart, CanadaTire And everything you want. (id:50886)
Homelife Landmark Realty Inc.
210 - 243 Perth Avenue
Toronto, Ontario
Welcome To Arch Lofts In The Heart Of The Junction Triangle; A Converted Church To Condo Building Nestled On A Quiet Street. Stunning Kitchen With Quartz Countertops, Centre Island, Gas Cooktop And Undermount Lighting. Spacious Bedroom With Large Double Closet And Sliding Doors. Premium Hardwood Flooring. Unique Arch Window With South Views And Juliette Balcony. Close To Restaurants, Ttc, Go Station, UP Express And Parks. (id:50886)
RE/MAX Premier Inc.
4 Jewelville Street
Brampton, Ontario
3038 Sq Ft Of Excellent Condition Family Home On Private Street. Gleaming Hardwood Throughout. Spacious Principle Rooms -All Great Sizes. Family Room W/ Large Windows And Gas Fireplace. Huge Kitchen & Eat In Space Walks Out To The Great Yard With Landscaping Done. Large Bedrooms Each With Ample Closets, Windows & Space. Tons Of Natural Light (id:50886)
Sam Mcdadi Real Estate Inc.
3932 Tufgar Crescent S
Burlington, Ontario
Semi-Detach Home In Alton Village West Community. Open Concept, 3-Storey, Hardwood On Main Area. Gas Fireplace, Eat In Kitchen Area. Spacious Family Room W/O To Backyard. Inside Entry Into Garage. Close To Schools- Public, Catholic, French Immersion, Major Hwys, And Transit, Close To All Amenities. No Smokers, No Pets Please (id:50886)
Sam Mcdadi Real Estate Inc.
2614 - 103 The Queensway
Toronto, Ontario
FURNISHED 1+den condo that hits the sweet spot between waterfront calm and downtown convenience. With impressive views of High Park, the Toronto skyline, and Lake Ontario, this suite delivers a daily reminder that you're perfectly positioned. The well-designed layout offers true breathing room: space for a full dining table, eat-in kitchen island, a large sectional couch, and a bedroom that comfortably fits a king-sized bed. The den adds valuable flexibility with extra closet/storage space and enough room for a crib or a proper work-from-home setup. The building offers a standout selection of amenities including indoor and outdoor pools, 2 gyms, sauna, tennis courts, theatre and media room, games lounge, party/meeting room, guest suites, and 24-hour concierge. There's even an on-site daycare! Perfectly located steps from the 501 Streetcar and minutes from the Gardiner. Skip across Lake Shore Blvd and straight onto waterfront walking + bike paths, and the beach! 1 Parking included. (id:50886)
RE/MAX Condos Plus Corporation
113 - 1050 Main Street E
Milton, Ontario
Available for Lease immediately this stunning 1 Bedroom, 1 Bathroom condo located in the desirable Dempsey area of Milton. This carpet-free unit features 11-feet ceilings on the Main Floor creating a spacious and airy atmosphere. The Kitchen and Bathroom are equipped with beautiful quartz countertops and the unit boasts stainless steel appliances, Undermount with Lights in Kitchen. Large ceiling-to-floor windows flood the space with natural light, enhancing the open-concept living and dining area. Step outside onto the private patio for a breath of fresh air. The building offers excellent amenities including a fully equipped gym, guest suite, party room, games room, lounge, rooftop terrace with BBQ area, outdoor pool, and more, providing everything you need for a comfortable and convenient lifestyle. You can also set up your own BBQ in your patio (Free Hookup by the Builder) . Must see to believe this unit!!! Walking score of 98%. (id:50886)
Icloud Realty Ltd.
3881 Brinwood (Basement) Gate
Mississauga, Ontario
Absolutely Stunning 2-Bedroom Fully Furnished Basement Apartment In Prime Mississauga Location! Welcome To 3881 Brinwood Dr - A Beautifully Renovated, Bright & Spacious Lower-Level Suite Offering The Perfect Blend Of Comfort, Style, And Functionality. This Impressive Unit Features A Modern Open-Concept Layout, A Sleek Kitchen With Stainless Steel Appliances, And A Fully Furnished Living Area Designed For Relaxation And Convenience.Two Generously Sized Bedrooms Provide Ample Space And Storage, Complemented By A Contemporary 3-Piece Bathroom With Quality Finishes Throughout. Enjoy A Warm, Inviting Atmosphere Enhanced By Pot Lights, Large Windows, And Thoughtful Décor.Highlights:Fully Renovated & Tastefully Furnished - Just Move In! 2 Spacious Bedrooms With Ample Closet Space Bright Open-Concept Living & Dining Area Modern Kitchen With Stainless Steel Appliances Shared Laundry & 1 Parking Space Included Tenant Pays 30% Of Utilities Quiet, Family-Friendly Neighbourhood Close To Parks, Schools, Shopping, Transit & Major Highways Perfect For Professionals Or A Small Family Seeking A Turnkey Home In A Fantastic Location. Experience Comfort, Style, And Convenience - All Under One Roof! (id:50886)
RE/MAX Escarpment Realty Inc.
237 Emerald Drive
Saugeen Shores, Ontario
Build your dream home in one of Southampton's most desirable neighbourhoods! This premium 62 x 99 ft building lot on Emerald Drive is one of the few remaining opportunities in this prime area and offers an unbeatable location. Situated on a very pretty, highly sought-after street lined with beautiful custom homes, the property backs directly onto the Rail Trail, providing privacy and immediate access to nature. Whether you're envisioning a year-round residence or a four-season retreat, this is your chance to experience the best of Southampton living with it's friendly small-town vibe and beaches, trails & sunsets all at your doorstep. Enjoy a short walk to the sandy beach, tennis courts, and the Southampton Market, or stroll to downtown shops and restaurants via the scenic boardwalk. A rare offering in an exceptional location. Start planning your perfect home today! (id:50886)
Royal LePage D C Johnston Realty
910 - 1050 Main Street E
Milton, Ontario
Available for Lease December 4th - Nestled in the Heart of Milton, This stunning Building boasts a charming 1-Bedroom Apartment, Meticulously designed to offer both Comfort and Elegance. Step inside to discover a Spacious Layout featuring an abundance of Closets for Storage, Complemented by Large Windows with natural light. The Unit offers 1 bath, while treating residents to breathtaking views of the Picturesque Escarpment. With 9-foot ceilings and laminate flooring throughout, the Home exudes modern sophistication, enhanced by luxurious touches such as Quartz Countertops and Stainless Steel Appliances. Convenience is Key, as residents enjoy the convenience of in-suite laundry and the proximity to the GO Train, Restaurants, Banks, Schools, Parks, and the Milton Library, all contributing to an impressive walk score of 99. Beyond the Apartment, the Building offers an array of Amenities, including a Party Room, Pet Spa, Terrace BBQ area, 24-hour Concierge Service, Guest Suite, Pool, Gym, Yoga Room and More. Ensuring Residents Experience the Finest in Contemporary Living. Surrounded by Serene Ponds and Parks, this Residence promises a Lifestyle of Tranquility and Luxury in an Unbeatable Location. (id:50886)
Icloud Realty Ltd.
504 - 33 Shore Breeze Drive
Toronto, Ontario
Live by the Lake at Jade Waterfront Condo! Step into this sun-soaked corner 1 Bedroom, 1 Bathroom Suite, where floor to ceiling windows and an open layout create the perfect blend of style and comfort. Your private wrap around balcony over 300 sq. ft. offers a rare outdoor retreat perfect for morning coffee, unwind after work or host friends with waterfront vibes. Located in the heart of Humber Bay Shores, you will enjoy a true lakefront lifestyle, stroll the waterfront trails and boardwalk, dine at trendy restaurants and cafes, shop local market and discover a neighbourhood where lifestyle and community come alive. Easy access to Lake Shore Blvd. and Gardiner Expressway, the best of Toronto is always within reach. (id:50886)
Right At Home Realty
91 Lucy Lane
Orillia, Ontario
Three Bedroom Bungalow Townhome with Direct Access to the Lightfoot Trail! Opportunities like this don't come along often. 91 Lucy Lane is one of the few homes in this sought-after community that offers three full bedrooms, giving you the flexibility for family, guests, or that perfect home office. Step inside to a bright, open-concept layout that's completely carpet-free, easy to maintain, and move-in ready. The kitchen, dining, and living areas flow seamlessly, creating a welcoming space for entertaining or relaxing at home. Parking? No problem! You'll have five full parking spaces for cars and visitors. Outside, the low-maintenance yard means more time for what matters and you'll love that it backs directly onto the Lightfoot Trail, where you can walk, hike, cycle, snowshoe, or cross-country ski straight from your backyard. Enjoy being just minutes to the lake for boating, swimming, or a quiet picnic by the water. Located in a well-kept, friendly subdivision, with a new roof (2024) and easy access to Highway 11, this home blends convenience, comfort, and outdoor lifestyle perfectly. Whether you're downsizing, starting fresh, or just looking for a layout that works for every stage of life...91 Lucy Lane has it all. North Lake Village has a $135 monthly fee (id:50886)
Century 21 B.j. Roth Realty Ltd.
403 - 9000 Jane Street
Vaughan, Ontario
Step into Charisma Tower and discover a bright, beautifully maintained suite with an inviting open-concept layout filled with natural light and 9ft ceilings. Elegant finishes define the space, including a sleek kitchen with stainless steel appliances, quartz countertops, and a stylish backsplash. This two-bedroom corner unit offers a perfect blend of comfort and sophistication, complete with a modern three-piece bathroom and ensuite laundry for ultimate convenience.The interior spans 877 sq. ft., complemented by a 135 sq. ft. exterior balcony. Ideally located within walking distance to Vaughan Mills and less than 15 minutes from Canada's Wonderland, York University, Highways 407 and 400, and the Vaughan Metropolitan Centre, this residence delivers exceptional value and accessibility. It's an excellent opportunity for first-time buyers, professionals, or investors seeking a foothold in a vibrant urban setting. It presents strong appeal in both lifestyle and investment potential. This condo offers spectacular amenties. Please see attachments below. (id:50886)
Royal LePage Security Real Estate
52 Cedarhurst Drive
Richmond Hill, Ontario
Welcome To This Stunning 4+2 Bedroom & 5 Bathroom Detached Double Garage Home In Heart Of Richmond Hill, Nestled On a Quiet Court Off Bayview And Elgin Mills, Spans Approximately 2,391 Sqft On a Premium Pie-Shaped Lot, Offering Abundant Space And Privacy. North-South Facing For Optimal Light And Ventilation. $$$ Upgrades, Tastefully Renovated From Top To Bottom, Hardwood Floor, Pot Lights And California Shutters Through Out. Remodelled Open-Concept Kitchen With Chef's Gourmet Gas Stove(2024), Quartz Countertop And Central Island, Connected To Bright Dinning Room And Walk-Out To The Yard. Cozy Family Room With Sleek Electric Fireplace. Back Yard Interlock & Landscaping(2023), Lifetime Steel Roof Protects Your House, Engineering Hardwood Floor(2024), Main Floor Laundry Room (2024) Has Direct Access To The Garage. All The Bathrooms Renovated(2024), Skylight(2024) Above The Stair Brings Bright Natural Light Throughout. 4 Bedrooms Upstairs With Extra Extend Space, Primary Bedroom With 5Pc Ensuite. Functional Bedroom & Office Layout Features Spacious Living Space For Life & Work Balance Life Style. New EV Charger Installed(2025) In Garage. Finished Basement Features 2 Bedrooms, Full Kitchen And Bathroom(2023), Offering Additional Living Space And Recreation Use. Walking Distance To Trail And Parks. Mins To Bayview Avenue, Major Hwy, Go Transit, Restaurants, Costco, Plaza, And Top Schools: Redstone PS And Richmond Green SS. A Good Opportunity For Refined Family Living In Richmond Hill. (id:50886)
Homelife Landmark Realty Inc.
41 Hearne Street
Vaughan, Ontario
Attention First-Time Home Buyers your perfect opportunity awaits! This stunning, contemporary three-storey townhome sits on a quiet, family-friendly street and offers the ideal blend of style, comfort, and convenience. Featuring two inviting bedrooms, a versatile den, and two full washrooms including with extensive upgrades this home truly stands out. Enjoy premium finishes throughout, a modern kitchen with sleek backsplash, stainless steel appliances, and gorgeous quartz countertops. The airy 9-foot ceilings, , and a spacious first-floor den perfect for a home office or creative space add to the home's modern appeal. With direct garage access, two parking spaces, and impeccable maintenance, this move-in-ready gem reflects true pride of ownership and is ideal for a young and growing family. Just a short walk to the bus stop, offering one-bus transit to York University and easy subway connections to Union Station all while staying close to TTC without paying Toronto taxes. Conveniently located minutes from Highways 400, 401, 407, and 427, as well as a variety of shops, restaurants, schools, parks, and more. Don't miss this exceptional opportunity (id:50886)
RE/MAX President Realty
(Basement) - 356 Coachwhip Trail
Newmarket, Ontario
Gorgeous and Spacious 1 Bedrooms 1 Bathroom Never live Basement apt, owned Laundry, Double Car Garage Detached Home In Sought After Woodland Hill. Excellent & Convenient Location , Walk To Schools, Parks, Restaurants, Walmart, Bonshaw Shopping, Upper Canada Mall & Groceries. Minutes To Costco.Go Train & Highway Main Flooring on main floor and fresh Paint, Tenant pay 1/3 all utility (id:50886)
Homelife New World Realty Inc.
1909 - 8 Interchange Way
Vaughan, Ontario
Brand New & Luxurious Menkes Built, Grand Festival Tower C. Spacious 2 Bedroom 2 Bath Corner Unit, With One(1) Underground Parking Spot. This Open Concept Unit Features a Bright &Functional Layout With Floor-To-Ceiling Windows, Modern Kitchen With Quartz countertops & B/I appliances, The Entire Corner Unit Has Abundant Natural Light & Unobstructed North & East City Views. Both Rooms Have Separate Own Private Balconies. Amenities Includes Fully Equipped Fitness Gym, BBQ Terrace & 24-Hour Concierge. Prime Location Just a 5-Minute Walk to The VMC Subway Station and Public Transit, 5 Minutes Drive to Hwy 400 & Hwy 407. Close to Vaughan Mills, IKEA, Costco, Canada's Wonderland, Theatre. Easy access to York University. (id:50886)
Mehome Realty (Ontario) Inc.
(Main & Second Floor) - 356 Coachwhip Trail
Newmarket, Ontario
Main Floor and Second Floor only, Tenant pay 2/3 all utility, Gorgeous and Spacious 3 Bedrooms 3 Bathroom Double Car Garage Detached Home In Sought After Woodland Hill. Premium 44 Ft Frontage! 9' Ceilings On Main Floor. Brand New Open Concept Eat-In Kitchen, New cabinet ,New Quartz Counter top and New Appliances and New Washer and Dryer And Potlights Breakfast Area W/Walk-Out To Deck. Family Room W/ Big Window & Gas Fireplace, Hardwood Floor On Main Level. Primary Bedroom W/ 4Pc Ensuite & W/I Closet, Bright And Spacious Layout , Excellent & Convenient Location , Walk To Schools, Parks, Restaurants, Walmart, Bonshaw Shopping, Upper Canada Mall & Groceries. Minutes To Costco.Go Train & Highway Main Flooring on main floor and fresh Paint, Tenant pay 2/3 all utility (id:50886)
Homelife New World Realty Inc.
220 Barrie Street
Essa, Ontario
Welcome to this charming century home, where soaring 9-foot ceilings and timeless character greet you at every turn. From unique brick floors and one-of-a-kind tin ceilings to classic wooden mouldings, this home radiates warmth, history, and personality. The kitchen exudes old-world charm, featuring custom wood-detailed ceilings, craftsman wooden cupboards, and an abundance of natural light. Just off the kitchen, the inviting dining room offers heated floors, a perfect setting for family meals and cozy gatherings. The bright and welcoming living room showcases hardwood floors and elegant California shutters, creating a space that's both stylish and comfortable. Also on the main floor is a spacious 4-piece bathroom, complete with heated floors, a shower, and a luxurious bubble tub. A convenient laundry room with direct access to the backyard oasis, ideal for both relaxation and entertaining. Upstairs, let your imagination soar. The spacious primary bedroom features a private 2-piece ensuite and an oversized attached den ideal as a home office, or walk-in closet. Two additional well-sized bedrooms complete this level. Step outside into the true showpiece of the property, an expansive backyard oasis. Enjoy a beautifully designed courtyard, tranquil water feature, mature gardens, and towering trees. There is even a trail that leads directly to the Thornton Community Centre. For the hobbyist or outdoor enthusiast, a massive 24' x 20' workshop offers endless possibilities to store your toys and tools, or transform it into your dream studio or creative retreat. Located just minutes from local amenities and a short drive to Barrie, this home blends rural charm with modern convenience. And don't forget you're only a short walk from the beloved local ice cream parlour! Recent updates include: Main House Roof (2025/2022), House, Workshop Roof (2022), Hot Water Tank (Owned, 2023), Painted Workshop (2025), Gas Furnace (2021) (id:50886)
Right At Home Realty
419 - 5 Massey Square
Toronto, Ontario
Spacious 2 Bedroom Condo Unit On Subway Line - 20 Minutes to Downtown & 10 Minutes to Beaches - Sunny, Spacious, Unobstructed East View, Surrounded By Nothing But Parkland/Bike Trails (School, Daycare, Doctor, Dentist, & Pharmacy ALL Located In The Complex). 24/7 Security, In-House Management & Maintenance Staff. Multi-Million Dollar Recreation Center, with Free Membership. Underground Parking Available Upon Request at Additional Cost. (id:50886)
Royal LePage Peaceland Realty
32 Heale Avenue
Toronto, Ontario
Beautifully renovated 4+1 bedroom home offering 2,670 sq ft of finished living space, modern upgrades, and incredible convenience in one of Scarborough's most family-friendly neighbourhoods, Birchcliffe-Cliffside! This move-in-ready residence features impressively high ceilings on both the main and second floors with new pot lights, elegant applied wall moulding on the main level, and fresh paint from top to bottom. The fully upgraded kitchen is complete with quartz countertops, custom cabinetry, brand-new stainless steel appliances, and a full-size stackable washer and dryer for added convenience. The home also offers all new electrical wiring, plugs, and switches throughout, ensuring modern efficiency and long-term peace of mind. The fully finished basement apartment includes its own upgraded kitchen with stainless steel appliances, one bedroom, one full bathroom, and a private separate entrance-perfect for extended family, an in-law suite, or rental potential. The property also delivers exceptional parking and storage, with a detached two-car garage that is fully powered with hydro, giving the 1969/2000 potential for a future garden suite, a hobbyist's studio, or a workshop for contractors. The oversized U-shaped driveway can comfortably accommodate eight to ten vehicles, providing rare convenience in the city. Outside, you'll also enjoy a hot water tap and a gas hookup for your BBQ. This home has been thoughtfully updated with a newer tankless on-demand water heater, a newer wall-mounted A/C unit, and newer asphalt roof shingles and eavestroughs completed approximately two years ago. The foundation has been recently waterproofed and includes a sump pump and backwater valve for enhanced protection. All mechanical systems are owned, with no rental items. Located just a ten-minute walk to the GO Train and close to TTC, Highway 401, parks, schools, grocery stores, restaurants, Kingston Road Village shops, Warden Woods, and the Scarborough Bluffs! (id:50886)
RE/MAX West Realty Inc.
RE/MAX Millennium Real Estate
282 Maurice Drive
Oakville, Ontario
Built with architectural design by Keeren Design Inc. This newly completed luxury residence offers over 5,700 square feet of thoughtfully designed living space on a premium 62 x 173' lot in one of Oakville's most desirable neighbourhoods. Meticulously crafted with a focus on functionality and quality, the home blends classic architectural elegance with modern comfort. One-of-a-kind luxury residence in the heart of Central Oakville! This custom masterpiece offers over 5,700 sq ft of meticulously finished living space. Featuring total of 6 spacious bedrooms, 8 baths, radiant heated curbless washrooms, 10' ceilings on the main floor, 9' ceilings on the upper, and smart home automation via Control4. The chef's kitchen includes Thermador appliances, Avocatus leathered quartzite countertops, and custom cabinetry. Enjoy a bi-fold kitchen window opening to a private heated patio with Urbana fireplace and sleek glass privacy panels. Fully finished basement with home theatre, gym, and California-inspired infrared sauna. Heated driveway, Rinox stone + Rialux siding, both Canadian quality, tilt & turn European windows, custom lighting, in-ceiling speakers, and more! Located on a quiet street, close to top private & public schools, parks, Transits, Highways, Malls, Downtown and the lake. Upstairs, all four bedrooms offer walk-in closets, with the primary suite delivering a spa-inspired ensuite including a curbless steam shower, wall-hung toilet, freestanding tub, radiant floor heating, Krater Perla porcelain slabs, and a custom 9 double vanity. The fully finished basement is an entertainer's dream complete with a 140" screen home theatre, 7.1 speaker system, yoga/gym room, California-style infrared sauna, and rough-ins for both a wine cellar and entertainment bar. (id:50886)
Homelife/miracle Realty Ltd
82 Ziibi Way
Clarington, Ontario
Perfectly appointed layout with separate entrance to basement apartment from front foyer. Whether you're a 1st time buyer looking to off-set your mortgage payments with rental income, or have a family member who prefers their private space, or you're a savvy investor, this is the property for you! Move in ready & comes complete with 2 kitchens, 2 stainless steel appliance packages, 2 laundry rooms. Separate gas metres, hydro metres, electrical panels, programable thermostats & doorbells. Enjoy smooth 9 foot ceilings, over sized windows, high end vinyl flooring, quartz counter tops & frameless shower doors throughout. Walk in closets in every bedroom. Walk in shower & double vanity in ensuite. Garage access from main floor. Gas line BBQ hook up on back deck. Conveniently located near 401, 35/115 & GO Station car pool lot for easy commuting. Minutes to rec centre, skatepark, marina & lake. 7 year Tarion Warranty. 1st time buyers may eligible for HST rebate of up to 13%!! Freehold townhome - no condo fees. This is the one you've been waiting for! *Furnished photos are of model unit* (id:50886)
RE/MAX Rouge River Realty Ltd.
403 - 180 John West Way
Aurora, Ontario
Welcome to The Ridgewood-Luxury Living in the Heart of Aurora! This stunning 2 Bedroom + Den suite offers approx. 1,086 sq. ft. of elegant living space in one of Aurora's most coveted residences. Freshly painted and move-in ready, it features hardwood floors, custom California shutters, and built-in cabinetry throughout. The bright open-concept layout includes a modern kitchen with Quartz countertops, backsplash, premium appliances, and a custom built-in pantry. The spacious primary bedroom boasts a 4-pc ensuite with double vanity, glass shower, and custom linen storage with a convenient laundry nook. A well-sized second bedroom and functional den add excellent versatility featuring newly installed custom closet organizers throughout. Enjoy a private balcony with lovely views. Exceptional amenities: outdoor saltwater pool, gym, steam room, theatre room, party room, guest suite, and concierge. Prime location close to transit, shops, restaurants, and schools. Experience luxury and convenience-this beautifully updated suite is truly move-in ready! (id:50886)
Royal LePage Your Community Realty
Main - 301 Euclid Avenue
Toronto, Ontario
Beautifully Renovated Main Floor 1 Bed 1 Bath Unit In Trinity Bellwoods. Solid White Oak Flooring Throughout, Oversized Peninsula Breakfast Bar Overlooking Open Concept Living Room. Incredibly Bright Space With Windows On Every Wall. Brand New Modern Bathroom With Seamless Step In Shower. Grand Pocket Doors Into Primary Bedroom With Gas Fireplace. Roughly 700 Square Feet Of Living Space. Walk To The Park And Amazing Restaurants. (id:50886)
Sotheby's International Realty Canada
94 Ziibi Way
Clarington, Ontario
Beautiful end unit! Incredible layout with separate entrance to basement apartment from front foyer! Whether you're a 1st time buyer looking to off-set your mortgage payments with rental income, or have a family member who prefers their private space, or you're a savvy investor, this is the property for you! Move in ready & comes complete with 2 kitchens, 2 stainless steel appliance packages, 2 laundry rooms. Separate gas metres, hydro metres, electrical panels, programable thermostats & doorbells. Enjoy smooth 9 foot ceilings, over sized windows, high end vinyl flooring, quartz counter tops & frameless shower doors throughout. Walk in closets in every bedroom. Walk in shower & double vanity in ensuite. Gas line BBQ hook up on back deck. Fabulous location near 401, 35/115 & GO Station car pool lot for easy commuting. Minutes to rec centre, skatepark, marina & lake. 7 year Tarion Warranty. Freehold townhome - no condo fees. 1st time buyers may be eligible for HST rebate of 13%!! (id:50886)
RE/MAX Rouge River Realty Ltd.

