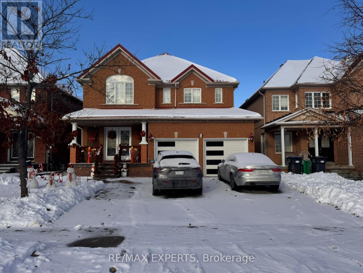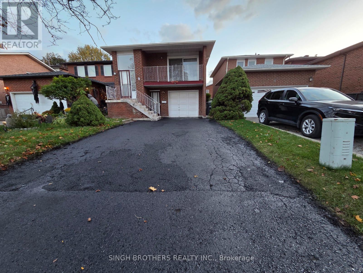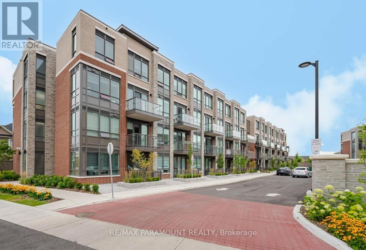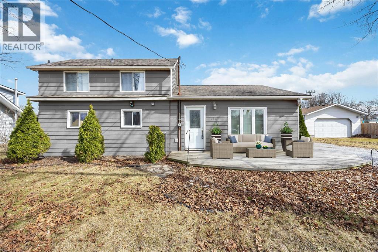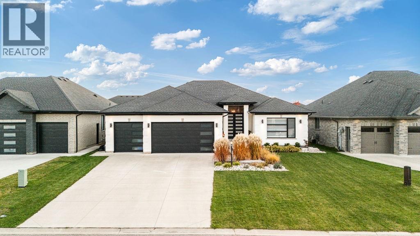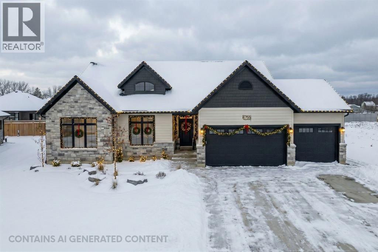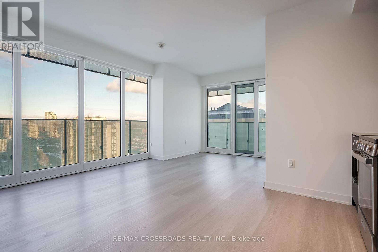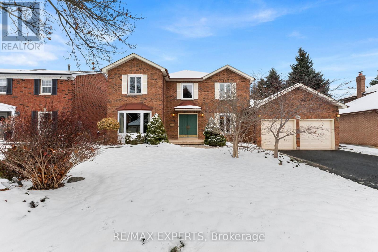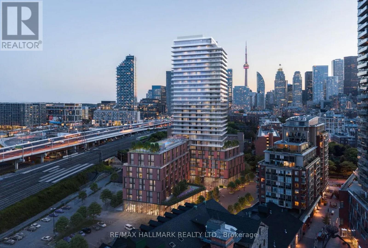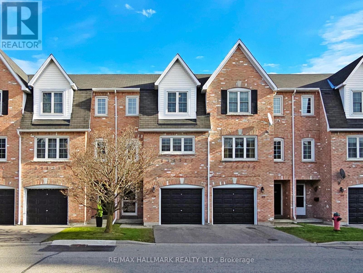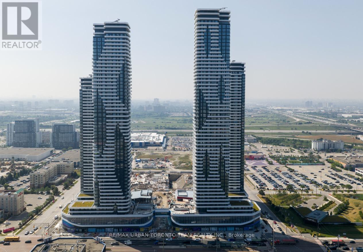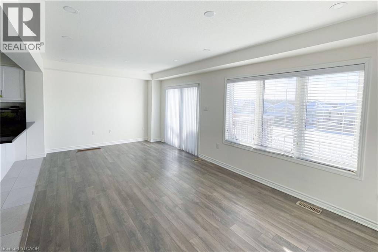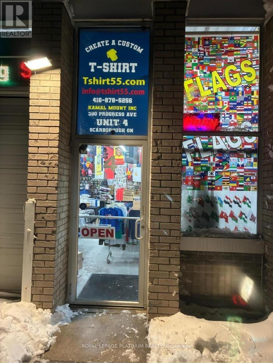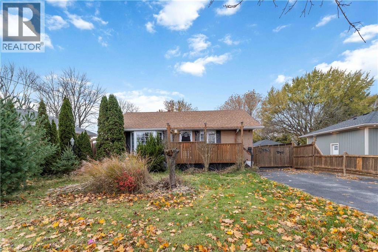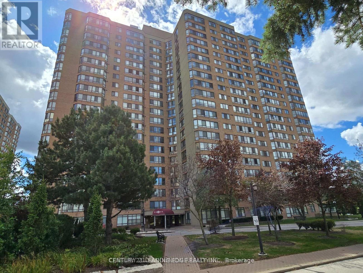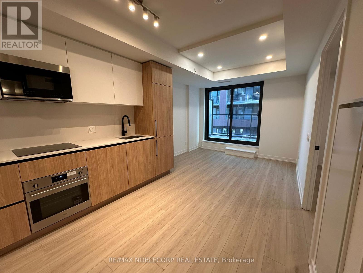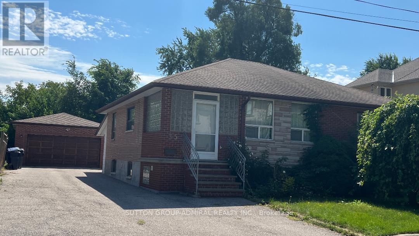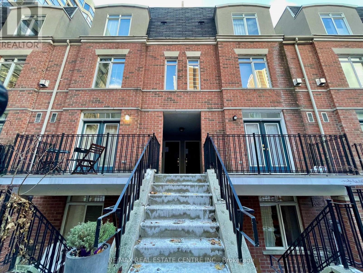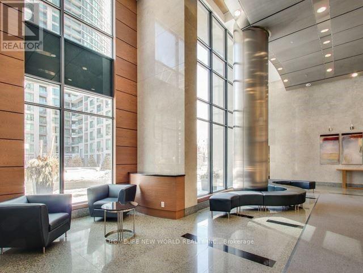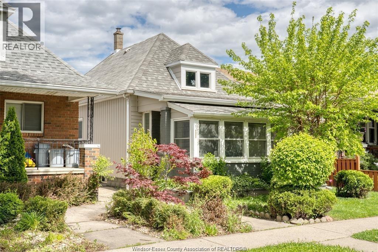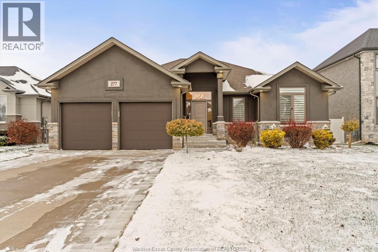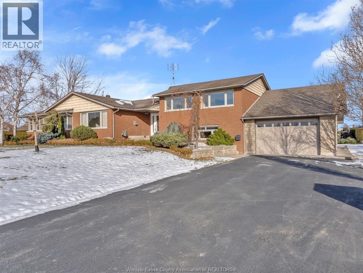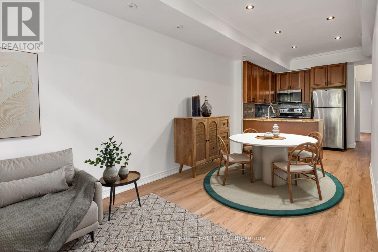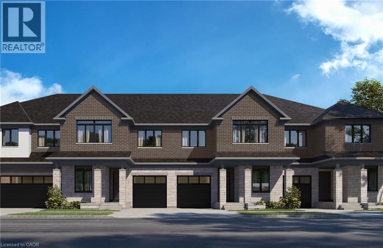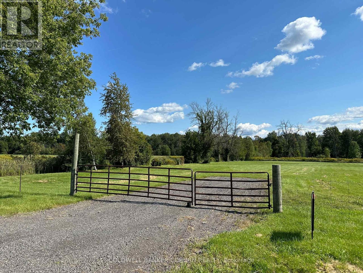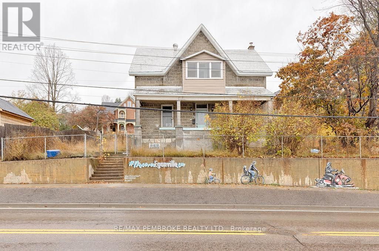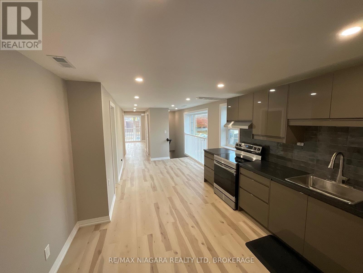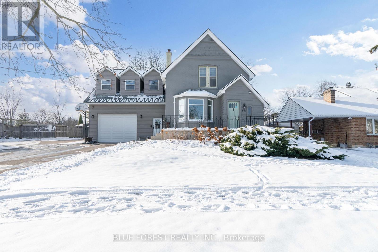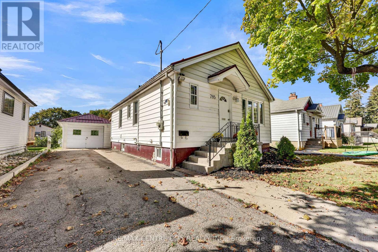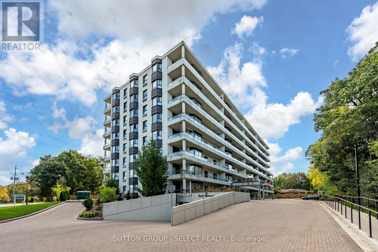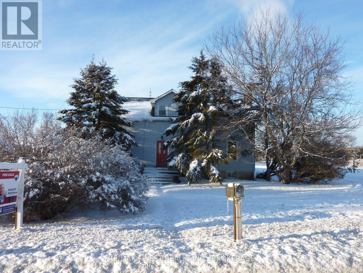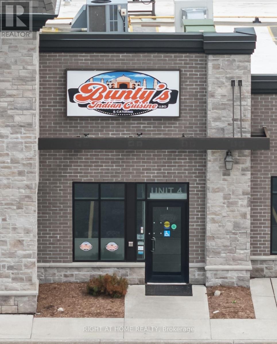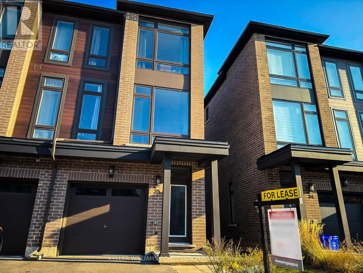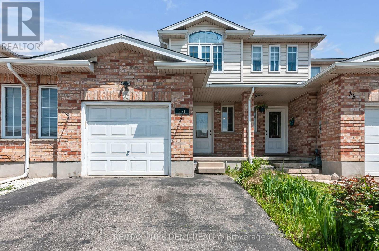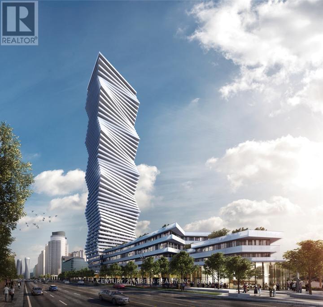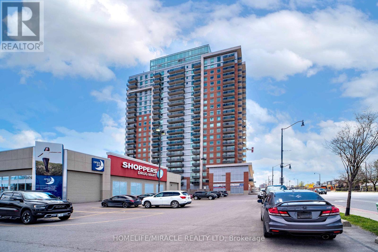(Basement) - 5 Cadillac Crescent
Brampton, Ontario
Welcome to a spacious legal 2-bedroom, 1-bath basement apartment located in a high-demand neighbourhood in Brampton's west end @ Creditview Rd & Sandalwood Pkwy W. This bright and well-maintained unit features a comfortable living room with laminate flooring, pot lights, and a large egress window that brings in plenty of natural light. The functional kitchen offers ceramic flooring, a stylish backsplash, and ample counter space. Both bedrooms are generously sized and include laminate floors, mirrored closets, and windows. A modern 3-piece bathroom with ceramic flooring completes the space. Additional features include separate laundry and a private side entrance for added convenience and privacy. Ideal for a young professional or couple or small family. Located just steps to all amenities including Mount Pleasant GO Station, Cassie Campbell Community Centre, public transit, shopping, schools, parks, and places of worship, with easy access to major routes. Tenant responsible for 30% of all utilities, including hot water tank rental. Tenant to arrange own internet service. (id:50886)
RE/MAX Experts
413 - 25 Fontenay Court
Toronto, Ontario
Luxury Suite in the Podium Section with Unobstructed Views! Great condition, One Of A Few Larger Suites 1094 Sq ft! A Large 100 sq ft Balcony with Private Views of the Humber River, Trails & Parks. Open Concept Design! Rarely available, Stunning Split 2 Bedroom + Den With A Window (Large Enough For 3rd Bedroom). 1 Parking (Steps to the Elevator) & Locker! It Boasts A Large Modern Kitchen With Upgraded Cabinets & Backsplash & a Centre Island! Spacious Master Bedroom with Ensuite Bath with Marble Upgrades. A Separate Laundry Room With Laundry Sink! Many Upgrades & Beautiful Finishes. Convenient Central Etobicoke Location! Main Level of Building offers, Medical Clinic, Pharmacy, Hair Salon, Espresso Cafe & Gelato, Canada Post. Esso Gas & Circle K Convenience Store Near by. Steps to Bike Trails, Lambton Golf & Country Club, Scarlett Heights Park, James Garden, Major Highways 401 & 427, TTC, Cafes, Tim Hortons & Scarlett Heights Park. Parking Close to Elevator. 24 Hr Security. BBQ's on Rooftop plus Terrace with Landscaped gardens, Cabana, Great Resort Like Amenities: Virtual Golf Simulator, Theatre, 24 hr Concierge, 2 Party Rooms, Guest Suites, Media Room, Pet Spa, Meeting Room, Security Guard, Indoor Pool, Bike Storage, Fitness Center, Gym & Sauna. (id:50886)
Royal LePage Your Community Realty
9 Deerpark Crescent
Brampton, Ontario
4 BEDROOM BUNGLOW IN THE PRESTIGIOUS LOCATION OF BRAMPTON.Walking Distance And Close To Schools, Shopping, Restaurants, Bars, Hospital, Parks, Trinity commons, HWY 410 And Much More. (id:50886)
Singh Brothers Realty Inc.
1646 Gainer Crescent
Milton, Ontario
10 Years Old, Upgraded Smooth Ceiling At Main Floor,Upgraded Laminate Floor At Main And 2nd Floor Hallway,Upgraded Back Splash In Kitchen,Upgraded Kitchen Cabinets Sous Package,Upgraded Rough In For Wall Mounted Tv And Cat6;Upgraded All Oak Stair And Stain;Upgraded Stainless Steel Appliances; Upgraded Tub Enclosure Ceiling;Upgraded W/I Closet In All Bedrooms;Walk In From Garage;Easy 401 Access;Walk To Go Train,Shopping,Library. Property is vacant now. (id:50886)
Homelife Landmark Realty Inc.
330 - 85 Attmar Drive
Brampton, Ontario
Opportunity knocks! Spacious 2-level condo in the boutique Royal Pine Homes community of Bram East, sold "as is". Offering approx. 1,235 sq. ft., this unit features an open concept main floor with combined living/dining area, walk-out to balcony, full kitchen with breakfast bar, upgraded backsplash, stainless steel appliances, laundry room, and powder room. Upstairs, the primary suite includes a walk-in closet and ensuite bath. Two additional bedrooms each have walk-in closets and share a full bathroom. Upgraded plank laminate flooring throughout. Excellent location close to highways, public transit, Claireville Conservation Area, schools, shopping, and more. Great chance for buyers and investors to secure a sought- ' after. property with tremendous potential. (id:50886)
RE/MAX Paramount Realty
6 Hentob Court
Toronto, Ontario
Wow, a Great Property!! Welcome to a Spacious Well Maintained Detached Raised Bungalow with a Separate Entrance to In Law/Nanny Suite ! Nestled on a quiet, family-friendly cul-de-sac in one of Etobicoke's Established Thistletown-Beaumonde Heights area! 2 Car Garage fits 2 Compact or Small Cars with Door to Garden & 2 Lofts for Extra Storage plus total 4 car Parking ! Double 16 ft Driveway. Situated on a Generous 47 x 127 ft West Lot Backing onto Green Space, No neighbours behind you! Spacious Living Areas, ideal for 1 or 2 families, Empty Nestors, or Investors. The property offers excellent income potential or multi-generational living. A Bright & Spacious Main Floor with 3 Bedrooms Spacious Living/DiningRooms and a 5 pc Bath. The Finished Lower Level has a Walk Out with Separate Side & Back Entrance , with a with Modern Bathroom, Bedroom with 2 Double closets & Laminate Flooring, Renovated in 2025 , Kitchen with Center Island plus Gas Stove & Fridge, a Large Dining Area & Family Room with Fireplace! Total of 2054 Sq ft with Above Grade Finished Lower Level + walk out to Garden! The Perfect Setup for an In-law suite, for Teens or Aging Parent, or Potential for Rental Income. The Side Patio & The Covered Porch in the Backyard provides the Perfect Space for Relaxing or Entertaining, In a Sought-After Etobicoke location. A Smart Investment for Multi-Generational Living or Extra income . Enjoy a Peaceful Setting while being just minutes from schools, scenic trails along the Humber River, Shopping, Parks, TTC Transit, Finch LRT, and Major highways. Some photos have been Virtually Staged. It Won't Last. (id:50886)
Royal LePage Your Community Realty
456 Murray Street
St Clair, Ontario
Welcome to 456 Murray street located in Corunna backing onto Cameron Park - featuring 3 bedroom, 2 bath, vaulted ceilings and open kitchen with all newer appliances. The main level has a bedroom with 2 piece bath, second level has a bedroom with a full 4 piece bathroom (renovated 2023) and the third bedroom is located in the basement. Newer vinyl flooring throughout with new carpet on all stairs as well. Insulation in the attic was complete in 2024. All new gutters and draining on the home in 2024. Fridge, stove, washer, dryer & dishwasher all less than 5 yrs. Newer AC in 2021. Roof (2016). Sump pump (2021) The perfect rental property or starter home for first time buyers looking to get into Corunna at a good price! HWT is rental. (id:50886)
Initia Real Estate (Ontario) Ltd.
3489 Timber Ridge Road
Plympton-Wyoming, Ontario
Your dream awaits! This 5 yr old bungalow features a perfect blend of modern elegance and comfort with an open-concept design with 3+3 bedrooms, 3 bathrooms, triple car garage and an oasis backyard! The luxurious master retreat includes an ensuite bathroom and a walk-in closet for your convenience. Entertain for days with a saltwater heated pool and pool house equipped for a full kitchen. Experience the perfect family lifestyle in this exquisite home! (id:50886)
Exp Realty
6755 Griffin Drive
Plympton-Wyoming, Ontario
The night before Christmas, this beautiful home sat, patiently awaiting its new owner… Welcome home for the holidays to 6755 Griffin Dr, a beautifully crafted Churchman Homes bungalow nestled in the desirable Camlachie community, where comfort and quality truly shine. With over 3,200 sq ft of finished living space and a triple car garage, this home is ready to host growing families, festive gatherings, and cozy winter nights alike. The open-concept kitchen, dining, and great room feature soaring cathedral ceilings and a gas fireplace - the perfect backdrop for stockings, string lights, and holiday cheer - all while overlooking the covered back porch and spacious yard. Your primary bedroom is a peaceful winter escape, complete with a luxurious 5-piece ensuite featuring double sinks, a dreamy soaker tub, a glass shower, and a walk-in closet ready to store every holiday sweater you own. With four additional spacious bedrooms, and two more bathrooms, there is plenty of room for the family and guests. The convenient main-floor laundry makes cleaning up a breeze, and the insulated garage roughed-in for a gas heater is ideal for keeping your sleigh warm all winter. Set on a massive pie-shaped lot (approximately 160 ft at its deepest) with front and back irrigation, there’s plenty of room for snowmen in winter and backyard memories year-round. Just minutes from the lake, this home truly has it all - making it the perfect place to celebrate this Christmas and many more to come. (id:50886)
Blue Coast Realty Ltd
1804 - 3883 Quartz Road
Mississauga, Ontario
Brand New Spacious & Luxurious Lifestyle Condo at M City 2 in Heart of Mississauga! Be the 1st to Live Here! 2 Bedroom + Den Large Balconies. Brand New Appliances! 24-Hr Concierge, 5 Star Building Amenities. Walking distance: Square One Mall, GO Transit Terminal, Celebration Square, Parks, Groceries, Restaurants, Public Transit Terminal, Sheridan College, Living Arts, Movie Theatre, Future LRT, Schools, YMCA, Library, etc. One Parking+One Locker. Conveniently located at Burnhamthorpe & Confederation (id:50886)
RE/MAX Crossroads Realty Inc.
64 Craigleith Crescent
Richmond Hill, Ontario
The Perfect 4+1 Detached Home in The Heart Of Oak Ridges Lake Wilcox Community * Quiet Family Friendly Street * Premium 65 Ft Wide Lot * 131 FT Deep Pie Shape Lot Perfect For a Backyard Oasis * Brick Exterior * Bright East & West Exposure * No Sidewalk Fits 6 Cars On Driveway * Professionally Landscaped & Interlocked Front & Back W/ Mature Trees* Double Door Entrance * Grand Entrance W/ 17 Ft Ceiling In Foyer * Over 4200 Sqft Of Living Space * Smooth Ceilings On Main Floor * Crown Moulding Throughout * Library + Office On Main Floor * Oversized Eat In Kitchen W/ Granite Counters + Backsplash + B/I Oven & Microwave + Coffee Bar + Intercom + Hardwood Floors + Breakfast Area Walk Out To Yard * Family Room Features Wood Burning Fireplace & Hardwood Floors * Mudroom W/ Side Entrance & Laundry On Main Floor * Oversized Primary Bedroom Offers Hardwood Floors, 2 Walk In Closets, 4 Pc Spa Like Ensuite w/ Upgraded Tiles & Vanity + Crown Moulding, & Separate Tub & Shower * All Bedrooms Are Spacious With Hardwood Floors * Finished Basement W/ Rec Room Perfect for Entertaining, 5 Pc Bath W/ Bidet, Bedroom, Wetbar & Gas Fireplace * Access To Garage * Move In Ready ! Close To Restaurants, Medical Centres, Lake Wilcox, Parks, Trails, Top Ranked Schools & Many More * Must See (id:50886)
RE/MAX Experts
407 - 35 Parliament Street
Toronto, Ontario
To Be Emailed (id:50886)
RE/MAX Hallmark Realty Ltd.
20b - 51 Northern Heights Drive
Richmond Hill, Ontario
Perfectly positioned in one of Richmond Hill's most convenient neighbourhoods, this bright and spacious townhouse blends modern comfort with exceptional everyday convenience. The heart of the home features an airy, open-concept living and dining space with hardwood floors and sleek pot lights that create a warm, modern feel. This open-concept area also features a convenient 2-piece bathroom. From the living room, walk out to your private deck, perfect for outdoor dining and entertaining. The spacious kitchen features stainless steel appliances, a bright window over the sink, a built-in pantry, and ample space for a full breakfast table. Upstairs, you will find three well-sized bedrooms, including a welcoming primary suite with double closets and a semi-ensuite bath. The ground-level family room is a standout bonus feature, offering a flexible space for a home office, playroom, gym, or cozy media lounge, with direct access to your private backyard. Parking for two cars, including one in the attached garage. Located in one of Richmond Hill's most convenient pockets, you are steps from Hillcrest Mall, groceries, restaurants, parks, and everyday essentials. Transit is exceptional with nearby Viva routes, the GO Station, and quick access to Hwy 7, 404, and 407. Families will appreciate being on a school bus route and zoned for top-ranked schools in the area, including St. Robert CHS, which offers a prestigious IB Program. A bright, move-in-ready home in a prime neighbourhood with unmatched convenience and a layout that truly works. This is the one you've been waiting for. (id:50886)
RE/MAX Hallmark Realty Ltd.
912 - 8 Interchange Way
Vaughan, Ontario
Festival Tower C - Brand New Building (going through final construction stages) 698 sq feet - 2 Bedroom & 1 Full bathroom, Balcony - Open concept kitchen living room, - ensuite laundry, stainless steel kitchen appliances included. Engineered hardwood floors, stone counter tops. 1 Parking Included (id:50886)
RE/MAX Urban Toronto Team Realty Inc.
116 Watermill Street
Kitchener, Ontario
Beautiful 3-Bedroom Freehold Townhome Located In Desirable Doon South This Bright And Spacious Home Features An Open-Concept Main Floor With A Modern Kitchen, Complete With Stainless Steel Appliances And Granite Countertops. The Main Bedroom Offers A Walk-In Closet And A 4-Piece Ensuite For Added Comfort And Privacy. Enjoy A Deep Backyard With Plenty Of Usable Space, Plus A Walk-Out Basement That Adds Great Potential For Future Finishing. A Private Deck Off The Main Level Provides The Perfect Spot For Relaxing Or Entertaining. This Freehold Townhome Comes With NO POTL Fees, And Is Situated In A Family-Friendly Neighbourhood Just Minutes From Highway 401, Schools, Parks, Trails, And All Essential Amenities. (id:50886)
Homelife Maple Leaf Realty Ltd
390 Progress Avenue
Toronto, Ontario
Retiring Sale! The seller has successfully operated for over 25 years! Now A rare chance for you to own a well-established and very profitable custom Printing & retail as well wholesale business. Trusted by a large base of Corporate,Churches, Daycares, Schools & Universities as well as sports clubs. The business boasts strong sales, low overhead, high profit margins, and steady repeat orders. Located on a ver busy street in Toronto with low rent. Easy to manage perfect for a perfect work life balance. The original owners are retiring and will provide trainings and support for transition truly exceptional opportunity!Motivated sellers, Must be sold ASAP !Please book in advance, for more info please reach out to the LA. (id:50886)
Royal LePage Platinum Realty
23 Verne Avenue
Welland, Ontario
Welcome to a beautifully upgraded detached home on an extra-deep 168 ft lot with no front neighbours! This charming property offers a thoughtfully designed layout with 2 main-floor bedrooms plus a versatile den that can easily serve as a third bedroom or home office. The fully renovated kitchen features modern cabinetry, a built-in microwave, gas range, and ample storage, perfect for everyday living and entertaining. The large backyard offers a spacious deck, separate storage shed, and an oversized double garage/workshop with potential for conversion into a separate garden suite, with rough-ins already in place. The fully finished basement expands your living possibilities, offering 3 additional bedrooms, a full bathroom, and a separate laundry area, ideal for larger families, guests, or rental potential. Located in an excellent, quiet neighbourhood, this home is close to schools, parks, shopping, and all amenities. A rare combination of space, upgrades, and convenience, truly a must-see! (id:50886)
Royal LePage NRC Realty Inc.
414 - 55 Bamburgh Circle
Toronto, Ontario
A spacious two-bedroom condo unit in Scarborough offers comfortable and modern living. Functional layout with Large Size Eat-In Kitchen. The unit includes two well-sized bedrooms, often with the master bedroom having an ensuite bathroom and walk-in closet. Residents can enjoy various amenities within the building, which might include a fitness center, indoor pool, party room, and 24-hour security. The location provides convenient access to local amenities like shopping centers, diverse dining options, TTC access, and nearby parks. This unit presents an excellent opportunity for first-time homebuyers, downsizers, or investors looking for a balance of comfort, convenience, and value in a vibrant Toronto district. (id:50886)
Century 21 Leading Edge Realty Inc.
815 - 35 Parliament Street
Toronto, Ontario
Newly built and never lived in! This bright 1-bedroom suite is wheelchair accessible and perfectly situated steps from the lively Distillery District, George Brown College, and the future Ontario Line Corktown subway station. This unit has upgraded floors and a tilled backsplash. Enjoy soaring 9' ceilings, floor-to-ceiling windows, and a sleek 4-piece bathroom. The modern kitchen comes fully equipped with built-in appliances: a smooth-top cooktop, stainless steel oven, integrated fridge, built-in dishwasher, and an over-the-range microwave. Residents can enjoy top-tier amenities including a 24-hour concierge, pet spa, state-of-the-art gym, outdoor pool, rooftop terrace, landscaped courtyard, co-working stations, games lounge, party room, and BBQ area. (id:50886)
RE/MAX Noblecorp Real Estate
35 Verwood Avenue
Toronto, Ontario
Clanton Park spacious 3 bedroom, 2 bathroom home, conveniently located close to shopping (Metro), TTC, Highway 401, Nearby Parks and Top Rated Schools. Great quiet walking neighborhood. Home has 2 renovated 4 piece bathrooms. Master bedroom has ensuite bathroom, hardwood floors. Enclosed front porch to enjoy the seasons. There is garage parking for 1 car and use of yard for play, relaxing or gardening. Internet included. (id:50886)
Sutton Group-Admiral Realty Inc.
221 - 415 Jarvis Street
Toronto, Ontario
Welcome To This Bright And Cozy Condo-Townhouse In The Heart Of Downtown Toronto! This 2-Bedroom, 1 Bathroom Home Offers A Functional Layout, And Unbeatable Urban Convivence. The Living Area Opens Out To Your Private Terrace, Extending From Your Open-Concept Kitchen & Breakfast Bar - Perfect For Entertaining, With Full-Sized Appliances And Plenty Of Counter Space. New Laminate Flooring & Stove. Prime Location Adjacent To Historic Allan Gardens, Steps To 506 Carlton Streetcar, Short Walk To The College Subway Station. Close Proximity To Toronto Metropolitan University (Ryerson), The University Of Toronto, Sick Kids Hospital, Mount Sinai Hospital, Toronto General Hospital, Yonge-Dundas Square, Queen's Park, Yorkville. Perfect For City Professionals, Students And Anyone Seeking Comfort And Convivence In A Vibrant Family Community. Included In Rent: Sofa, Queen Bed & Frame, Lamp, En-Suite Laundry, And Water Utility., Tenant Pays: Hydro, Gas , Internet Tenant Insurance. (id:50886)
RE/MAX Real Estate Centre Inc.
101 - 219 Fort York Boulevard
Toronto, Ontario
Luxury Large 2B+D Model Suite With W/O To Private Terrace (554Sf), This Spacious, Modern & Bright Unit Have 11' Floor To Ceiling Windows. Upgraded Kitchen, Bathroom And Appliances. Ttc At Your Door Step. 24 Hrs Security. Million Dollar Recreation Centre right across the hallway!, Roof Top Garden, Bbq, Indoor Pool. Easy Access To Cne, Qew & Downtown Living... Etc. Walking Distance To Cafes, Grocery Store, Parks, Trails And Summer Water Front Events! Parking available, add $150/month (id:50886)
Homelife New World Realty Inc.
1062 Howard Avenue
Windsor, Ontario
LOCATED IN THE HEART OF VIA ITALIA -3 BEDROOM, 2 BATH RANCH W/ DETACHED GARAGE .ATTENTION FIRST TIME HOME BUYER OR INVESTORS. THIS HOME FEATURES A LARGE TILED FRONT PORCH / SUNROOM LEADING TO A SPACIOUS LIVING / DINING ROOM WITH GLEAMING HARDWOOD FLOORS AND VERY HIGH CEILINGS. LARGE EAT IN KITCHEN WITH PLENTY OF LIGHT. 4PC BATH AND 3 GOOD SIZED BEDROOMS. PARTIALLY FINISHED BASEMENT INCLUDES LAUNDRY W/ COUNTER AREA AND SINK GOOD SPOT FOR BASEMENT KITCHEN PLUS A 3PC BATH AND GRADE ENTRANCE. AMAZING POTENTIAL TO CONVERT INTO 2 UNITS!! SITUATED ON A DEEP LOT WITH A 1 CAR DETACHED GARAGE AND FULLY FENCED AND LANDSCAPED BACKYARD. THIS HOME IS WITHIN WALKING DISTANCE OF MANY AMAZING RESTAURANTS, BAKERIES, SHOPS AND CAFES ON ERIE STREET. ALSO CLOSE TO CHURCHES, PARKS, SCHOOLS, GROCERIES AND THE LIST GOES ON!! UPDATES INCLUDE ROOF (2016), INSULATION (2016), SUMP PUMP (2018). (id:50886)
Deerbrook Realty Inc.
277 Carole Court
Lakeshore, Ontario
This beautiful ranch in Lakeshore is the place to call home. Great curb appeal with large windows, brick/stone/stucco features, double-car garage, and fully landscaped throughout. Covered porch main entrance opens to large, inviting foyer with an open concept living room & kitchen. Each item was meticulously planned out, from modern light fixtures to the hardwood / ceramic cabinets, gas fireplace, granite countertops, kitchen island with bar stool seating and tiled backsplash. 3 Full bedrooms 2 full bathrooms, with the primary featuring a full walk-in closet, and 3pc ensuite. Tall basement ceilings with tons of storage, or an open canvas for you to finish. Fully fenced in backyard with a massive covered back porch and cement pad seating area. All appliances included in sale. Minutes from Belle River Marina, Belle River Highschool, Optimist park, shopping, retail and restaurants along Notre Dame St. (id:50886)
Jump Realty Inc.
3 Beth Crescent
Leamington, Ontario
This solid all-brick home offers exceptional quality and unbeatable location. With approx. 3,000 sq. ft. of living space, this 3 bed, 2 bath home is perfectly positioned right across from Lake Erie, providing peaceful lake views and just minutes from town. Set on a beautifully landscaped approx. half acre lot, the property features stunning curb appeal and plenty of outdoor space. Inside, you'll find generous room sizes, abundant natural light, multiple living areas, and 2 sunrooms...ideal for taking in the serene surroundings. The home has been exceptionally maintained over the years, with updates inc. newer shingles, windows, furnace, and A/C, providing peace of mind. A standout feature is the large 42' x 18' garage, offering space for up to four vehicles or the perfect workshop setup. Rear section of the garage includes a door leading to the backyard and could easily be transformed into a fantastic man cave, hobby area or a future pool house should you choose to install a pool. (id:50886)
Century 21 Local Home Team Realty Inc.
29 - 78 Carr Street
Toronto, Ontario
Welcome Home To This Stylish NYC-Inspired Townhome, Perfectly Situated In The Vibrant Alexandra Park/ Queen West Enclave. Step Into A Luminous Open-Concept Main Level, Thoughtfully Updated With New Flooring, A Modern Bathroom Featuring Heated Floors, And A Freshly Painted Interior. The Space Is Anchored By Rich Laminate Floors And Soaring 9-Ft Smooth Ceilings With Designer Pot Lights, Creating A Contemporary Yet Inviting Atmosphere.The Versatile Bedroom/Den Offers Flexibility To Suit Your Lifestyle-Whether You Need A Spacious Bedroom, A Dedicated Home Office, Or Additional Storage. Natural Light Floods Every Corner, Accentuating The Home's Crisp Finishes And Thoughtfully Designed Layout.With Direct Access To Queen West's Best Restaurants, Boutiques, Cafes, And Transit, This Townhome Delivers The Quintessential Downtown Lifestyle-Stylish, Effortless, And Undeniably Urban. (id:50886)
Sutton Group Old Mill Realty Inc.
503 - 212 St George Street
Toronto, Ontario
Fabulous 'Annex' Location! Condo Fees are ALL INCLUSIVE of ALL Utilities - Heat, Hydro, Water, Cooling, and Basic Cable. Rarely Available 2 Bedroom Penthouse! Great Value for About 1000 sq ft Corner Suite + 185 sq ft South Balcony! Located Two Blocks north of Bloor Street, 212 St. George was originally known as Powell House, an Edwardian-styled home built in 1907 and converted into a prestigious condo residence in the 1980s. Maintaining much of the original design, including a hand-carved oak front door, the Property now offers 41 Annex condos! Suite 503 is Sought After & Rarely Available a 2 Bedroom 2 Bath (includes 37ft South Facing Corner Balcony) Open Concept Layout ! Updated Kitchen! Two Updated 4Pc Baths! 2 Walkouts from Living Room & Primary Bedroom To Large 185 sq ft South Balcony! Primary Bedroom has 4 pc Ensuite Bath, Walkout to Deck & Double Closets. Heated Driveway to Underground Parking. Condo offers a Gym, Sauna, Coin Laundry all located on Floor 1. Lobby is Floor 2 & Roof Top Terrace on the Top Floor with Amazing Views of the City & Sunsets ! Walk To St George Subway, Restaurants, Cafe's, University of Toronto St George Campus, Philosopher's Walk, OISE, Varsity Stadium & Arena, The Royal Ontario Museum, & Steps to Yorkville! so Wheelchair Accessible. Only From Underground Parking there are "No Stairs" to Suite (id:50886)
Royal LePage Your Community Realty
66 Valley Trail Place
Waterdown, Ontario
Welcome to Valley Trail Place, an exclusive collection of freehold executive ravine townhomes in Waterdown. These thoughtfully designed two-story homes boast an impressive 2,768sq.ft. and offer 4 bedrooms plus a den with 4 full baths, perfectly blending spacious living and modern elegance. Each home boasts a chef-inspired kitchen with stainless steel appliances, quartz countertops, a subway tile backsplash, and a walk-in pantry. Expansive windows invite natural light into the open-concept living areas, which feature 9' ceilings on the main floor and luxurious vinyl plank flooring. Upstairs, enjoy the convenience of two ensuite bathrooms, designed with stone countertops and modern finishes, including 12x24 tiles, offering ultimate comfort and privacy. Step outside to enjoy private backyards with ravine views and a serene connection to nature, perfect for relaxing or entertaining. The homes also features hardwood oak staircases, a walk-out basement, 10 x 15 deck, and modern energy-efficient systems. Located minutes from vibrant downtown Waterdown, you'll have access to boutique shopping, diverse dining, and scenic hiking trails. Conveniently close to major highways and transit, including the Aldershot GO Station, you're never far from Burlington, Hamilton, or Toronto. Don’t miss this rare opportunity to live in your dream home surrounded by nature’s beauty. Move-in expected in 2026! (id:50886)
RE/MAX Escarpment Realty Inc.
314 - 200 Sackville Street
Toronto, Ontario
Bodacious Bartholomew! This stunning, bright and spacious 2 bed condo is brilliantly laid out with incredible clear views steps from everything you need in Regent Park! The Bartholomew Downtown East was developed in 2017. This Toronto condo sits near Dundas St E and Sackville St, in Downtown's Regent Park neighbourhood. This Toronto condo can be found at 200 Sackville Street and has 188 condo units. Spread out over 13 stories, amenities here include Visitor Parking, Party Room, Rooftop Deck and Concierge as well as a Rec Room, Games Room, Gym, Security Guard, Bike Storage, Media Room, Meeting Room, Beanfield Fibre Available, Outdoor Patio and Security System. Included in your monthly condo maintenance fees are Air Conditioning, Common Element, Heat, Building Insurance, Parking and Water. With excellent assigned and local public schools very close to this home, your kids will get a great education in the neighbourhood. This home is located in park heaven, with 4 parks and a long list of recreation facilities within a 20 minute walk from this address. Public transit is at this home's doorstep for easy travel around the city. The nearest street transit stop is only a 2 minute walk away and the nearest rail transit stop is a 20 minute walk away. (id:50886)
Exp Realty
1009 - 200 Sackville Street
Toronto, Ontario
Bodacious Bartholomew! This stunning, bright and spacious 1 bed condo is brilliantly laid out with incredible clear views steps from everything you need in Regent Park! The Bartholomew Downtown East was developed in 2017. This Toronto condo sits near Dundas St E and Sackville St, in Downtown's Regent Park neighbourhood. This Toronto condo can be found at 200 Sackville Street and has 188 condo units. Spread out over 13 stories, amenities here include Visitor Parking, Party Room, Rooftop Deck and Concierge as well as a Rec Room, Games Room, Gym, Security Guard, Bike Storage, Media Room, Meeting Room, Beanfield Fibre Available, Outdoor Patio and Security System. Included in your monthly condo maintenance fees are Air Conditioning, Common Element, Heat, Building Insurance, Parking and Water. With excellent assigned and local public schools very close to this home, your kids will get a great education in the neighbourhood. This home is located in park heaven, with 4 parks and a long list of recreation facilities within a 20 minute walk from this address. Public transit is at this home's doorstep for easy travel around the city. The nearest street transit stop is only a 2 minute walk away and the nearest rail transit stop is a 20 minute walk away. (id:50886)
Exp Realty
00 Cook Road
South Dundas, Ontario
This rural lot is ready to build. You won't want to miss out on this one. The lot is approximately 1 acre and has a gated driveway installed and ready for you to build your dream home. Nice, flat land. Fenced area with gates at the end of the driveway. Hainesville is a nice quiet area just north of Iroquois and highway 401. Just minutes to the St. Lawrence river where you can enjoy golfing, the Iroquois beach or maybe take in a ship passing through the Iroquois locks. Conveniently located with Foodland, LCBO, ESSO, RBC and restaurants all within minutes of the property. The lot is south of Glen Stewart and about one hour from Ottawa. Brockville approximately 30 minutes and Kemptville is about 25 minutes away. Please don't walk the property without an agent. Book your showing today. (id:50886)
Coldwell Banker Coburn Realty
131 Bonnechere Street W
Bonnechere Valley, Ontario
Remarkable property that requires some love. 3 large bedrooms on second floor, views of the river, green space next door. (id:50886)
RE/MAX Pembroke Realty Ltd.
3976 Portage Road
Niagara Falls, Ontario
Discover modern living in this beautifully renovated 2-bedroom apartment, perfectly positioned just moments from all major amenities. Thoughtfully updated throughout, this home features a bright open-plan living and dining area, a sleek contemporary kitchen with quality finishes, and two generously sized bedrooms designed for comfort and relaxation.Enjoy the convenience of being walking distance to shops, cafés, public transport, parks, and essential services, while coming home to a peaceful, stylish retreat. With fresh interiors, upgraded fixtures, and nothing left to do but move in, this apartment offers an ideal blend of comfort and convenience-perfect for professionals, retirees, or a young couple just starting out. (id:50886)
RE/MAX Niagara Realty Ltd
521 Upper Queen Street
London South, Ontario
Welcome to 521 Upper Queen St., one of Highland's most remarkable homes situated on an impressive 70 ft x 200 ft lot with views of the 18th green at Highland CC. The home showcases timeless character with original hardwood floors, detailed millwork, and heritage features. A 1976 addition-updated with a stunning kitchen, dining, and family combined with the oversized attached garage addition (2021) ft. bonus rooms, has transformed this property into a highly functional, modern home! Inside, the living area at the front features a fireplace wall and an adjoining bonus room, perfect for a den. At the back, the updated kitchen boasts abundant cabinetry, an oversized island, stainless steel appliances, and wall-to-wall windows with peaceful views of the private, park-like yard. A powder room, laundry room, and large pantry add convenience. Upstairs, you'll find 4 bedrooms and 2 full bathrooms. The primary suite features cathedral ceilings, a full wall of windows with backyard views, a walk-in closet, and a 3-piece ensuite. The finished lower level offers a large rec room, bonus rooms, 3-piece bath, additional laundry area, and a partially finished bedroom with a new egress window, ideal for multi-generational living or rental potential. The oversized attached garage (2021) connects to the home via a bright mudroom hallway. Above and behind the garage are three finished rooms-perfect for offices, hobby spaces, guest suites, or a home gym.The sprawling backyard feels like a private park. Fully fenced with newer lower deck and framed by mature trees, including the rare Kentucky Coffee Tree! Offering privacy, shade, and views of the 18th green. Minutes from Wortley Village, Victoria Hospital, Highland Golf Course, and quick access to the 401, this historic, beautifully updated Highland gem is a rare find. (id:50886)
Blue Forest Realty Inc.
785 Fleet Street
London East, Ontario
Perfect Starter home for first-time homebuyers looking to step into the market with a mortgage helper. WOW at this price!! Renovated, No Carpet, Brand new Vinyl floor(2025) in the basement, Bright Bungalow, less than 6 minutes to Fanshawe College or to the Downtown entertainment district, less than 2 minutes walk for the Direct Transit route. Offers a 2-bedroom basement Apartment with a separate side entrance. Rent in the area is approximately $1100-$1300/month. As you enter through the Foyer, a spacious Living room with loads of natural light through large windows and pot lights welcomes you. New Laminate floor on the main. Adjoining renovated kitchen with Brand New appliances, gas stove, Blacksplash, Brand new kitchen cabinets(2025) with high-end exhaust fan(2025), with Dining.Two good-sized bedrooms with closets and a 3-piece bath on the Main floor. The lower level, which has a separate entrance, consists of a spacious living room featuring pot lights and large windows. lower level 2 bedrooms, 3-piece bath, and Ample Storage. This GEM also Consists Of A New Metal Roof On Both The Home And Garage, a New furnace (2019), AC (2019), a Privacy Fence, Charming wood Awing, a detached garage with a Chamberlain garage opener, a long driveway with parking for 4 cars, and a Shed for storage in the backyard. Located in a quiet, family-friendly neighborhood close to schools, parks, shopping, and major routes, this home delivers both comfort and affordability. Act NOW! (id:50886)
RE/MAX Centre City Realty Inc.
413 - 25 Fontenay Court
Toronto, Ontario
Executive Rental. Luxury Suite in the Podium Section with Unobstructed Views Overlooks Greenbelt! Available For Lease after January 1st/2026. One Of A Few Larger Suites 1094 Sq ft! A Large 100 sq ft Balcony with Private Views of the Humber River & Parks. 1 Parking (Steps to the Elevator) & Locker! Open Concept Design! Stunning Split 2 Bedroom + Separate Den With A Window (Large Enough For 3rd Bedroom). Dining Room/Living Room with walk out to Balcony! It Boasts A Large Modern Kitchen With Upgraded Cabinets & Backsplash , Stainless Steel Appliances & a Centre Island! Spacious Master Bedroom with Ensuite Bath with Marble Upgrades. A Separate Laundry Room With Laundry Sink! Many Upgrades & Beautiful Finishes. Convenient Central Etobicoke Location! Steps to Major Highways 401 & 427, TTC, Cafes, Tim Hortons & Scarlett Heights Park. Parking Close to Elevator. 24 Hr Security. BBQ's on Rooftop Terrace! Shows Very Well. Great Amenities: Concierge, 2 Party Rooms, Guest Suites, Media Room, Meeting Room, Security Guard, Indoor Pool, Bike Storage, Gym & Sauna (id:50886)
Royal LePage Your Community Realty
505 - 1180 Commissioners Road W
London South, Ontario
Live in luxury right across from Springbank Park in this freshly decorated, spacious condominium in desirable Byron. This move-in-ready unit boasts a large balcony perfect for relaxing, along with brand new upgrades including new GE Profile appliances, new luxury plank hardwood flooring throughout, and a new LG Washtower in the ensuite. Offering extra living space and an invaluable extra storage room, this peaceful setting is just a 5-minute scenic walk to Byron Village and its amenities. Building features include a dedicated space in the secured underground parking garage, an indoor pool, and a dry sauna, making this the perfect place for those eager to find a quiet, convenient, and amenity-rich home. The Seller is motivated please present your offer. (id:50886)
Sutton Group - Select Realty
2935 County Road 9
Greater Napanee, Ontario
Step back to 1860 in this farmhouse, with all the updates you want. And those updates; wow! Oak kitchen with stone counters, separate main floor laundry, separate tile shower, even a soaker whirlpool bath, another modern bathroom, all new double hung windows and brand new hi-eff propane heating,and the list goes on. With over 2,000 sq ft above ground all principle rooms are impressive in size. No squeezing in your furniture or family here. There are 3 outbuildings all with power, 2 with 4 season water. All sitting on a pleasant 2.6 acres with babbling stream flowing through. Located in the recreational - ag area just south of Napanee. 19th century charm with 21st century features, just what you are looking for so hurry. (id:50886)
RE/MAX Finest Realty Inc.
130 John (H3 And H4) Street
Port Hope, Ontario
This Property Is Located In The Heart of Downtown Port Hope And Consists of Two Semi-Detached Lots H1 And H2. Complete With An Architectural Drawing Plan, Severances And Surveys. Also available Are Two More Semi-Detached Lots (H3 And H4) On The Same Terms And Conditions. (id:50886)
Royal Heritage Realty Ltd.
122 John (H1 And H2) Street
Port Hope, Ontario
This Property Is Located In The Heart of Downtown Port Hope And Consists of Two Semi-Detached Lots H1 And H2. Complete With An Architectural Drawing Plan, Severances And Surveys. Also available Are Two More Semi-Detached Lots (H3 And H4) On The Same Terms And Conditions. (id:50886)
Royal Heritage Realty Ltd.
124 - 150 Victoria Street S
Blue Mountains, Ontario
THORNBURY: CUTE 2 BDRM, 2 BATH CONDO TOWNHOME AT APPLEJACK. MAIN FLOOR: OPEN-CONCEPT KITCHEN/ DINING/LIVING RM W/GAS FIREPLACE, VAULTED CEILING, WALKOUT TO DECK. UPPER LEVEL: PRIMARY BDRM WITH UPDATED 4-PCE ENSUITE. LOWER LEVEL: FAMILY ROOM W/GAS FIREPLACE, 2ND BDRM, 4-PCE BATH, LAUNDRY, WALKOUT TO PATIO. WALL-MOUNTED MINI-SPLIT A/C UNIT. BEAUTIFULLY- MAINTAINED COMPLEX OFFERING 2 OUTDOOR POOLS, TENNIS & PICKLEBALL COURTS & CLUB HOUSE; LOCATED WALKING DISTANCE TO DOWNTOWN SHOPS, RESTAURANTS, LITTLE BEACH/MARINA/HARBOUR WHERE THE BEAVER RIVER MEETS GEORGIAN BAY. ADDITIONAL ITEMS INCLUDED IN PURCHASE PRICE: NAPOLEON GAS BBQ, PATIO FURNITURE, BEDROOM FURNITURE, LOVE SEATS, PULL-OUT SOFA. TAXES: $1,771.02; CONDO FEE: $670.52 (WHICH INCLUDES ROGERS HIGH-SPEED INTERNET & CABLE TV); APPROX. OTHER COSTS: WATER IN&OUT: $122.00 BI-MONTHLY; ENBRIDGE: $60/MO; HYDRO: $65/MO; WATER HEATER: $59.37/QUARTERLY. QUICK POSSESSION IS AVAILABLE. (id:50886)
Century 21 Millennium Inc.
7-9 Rosemount Drive
Kitchener, Ontario
Located in the desirable residential neighbourhood of Rosemount, Kitchener. Well maintained. Solid concrete construction. Purpose built 12 unit multi-residential property. Large parking lot and yard, potential for added development. 12 one bedroom units. 8 Units with balconies. Two sheds on property for added storage. Two separate laundry rooms on site. Keyed entry. All units occupied. Quiet neighbourhood close to the expressway, shopping centres, downtown core, public transit. Apartments are well kept by quality tenants. No visits on site without scheduling an appointment. (id:50886)
Right At Home Realty
4 - 167 Jolliffe Avenue
Guelph/eramosa, Ontario
An exciting opportunity to own a well-established and highly rated restaurant business in the fast-growing Rockwood/Guelph area. Buntys Indian Cuisine & Catering. Situated in a modern building with stylish lighting and updated fixtures, this turnkey operation features seating for 28 guests (24 in booths and 4 at the bar), comes with an LLBO license, and includes all chattels and equipment. Known for its authentic cuisine and strong community presence, this non-franchise business offers the flexibility to continue its current operations or rebrand into a new concept such as a wing spot, pizza place, or other cuisine. Perfect opportunity for entrepreneurs or experienced restaurateurs looking to step into a ready-to-go setup in a rapidly growing market. (id:50886)
Zolo Realty
Right At Home Realty
#35 - 270 Melvin Avenue
Hamilton, Ontario
3 Storey Townhome In Desirable Mcquesten Neighbourhood. This Property Features 9 Ft. Ceilings For An Open, Bright And Spacious Modern Living Space. The Lovely Living Room Welcomes You With A Large Window and Balcony That Overlooks The Backyard. This Home Is Complete With A Modern Upgraded Kitchen Featuring Large Windows, S/S Appliances & Quartz Centre Island, Ground Floor W/O To Backyard, Close To Public Transit And Minutes To QEW And Downtown Burlington. (id:50886)
Keller Williams Co-Elevation Realty
31 Chester Drive N
Cambridge, Ontario
Are you looking out for a spacious and Fabulous Townhome in a Beautiful Family-Friendly community neighborhood! This spacious 3-bedroom, 2.5 bathroom, townhome with a FINIASHED BASEMENT is it! This home offers an ideal blend of comfort, low-maintenance living. Step inside to discover amazing natural lighting, concept, spacious, and up-to-date kitchen that seamlessly connects to the Dining/Living area. Enjoy sitting on your PRIVATE DECK with a FULLY FENCED BACKYARD perfect for entertaining FAMILY AND FRIENDS. Looking Upstairs, you'll find 3 open spaciously sized bedrooms. The Primary master bed boasts a large WALK-IN CLOSET. The main bathroom is a 4 PC with an Excellent TUB/SHOWER with Marble Countered Sink. Additional highlights include a spacious 1-CAR GARAGE . Central Vac (as is) vinyl flooring, roof, furnace,, A/C System. This BREATHTAKING Townhome also has a FINISHED BASEMENT, an ideal bonus space + extra storage. DO NOT miss out on this exceptional opportunity to live in a vibrant, family-friendly community close to walking trails, parks, schools, shopping, transit and recreational amenities. This townhome truly has it all! (id:50886)
RE/MAX President Realty
1302 - 3900 Confederation Parkway
Mississauga, Ontario
Great Location! M City condo located in the heart of Mississauga, Bright & Spacious, 1 Bed+1Den, Stunning Open concept, kitchen/Dinning/Living area/ Large balcony & many more. Just steps away from Square One City Centre. Public transit & many more. (id:50886)
Century 21 Green Realty Inc.
709 - 215 Queen Street E
Brampton, Ontario
Beautifully Upgraded, Open-Concept 2Bed, 2 Balcony Sunlight Corner Suite W/Panorama Unobstructed Exceptional View Of The City. Modern kitchen W/S/S Appliances. Quartz Countertops, Mosaic Backsplash. Recently painted, Luxury Hotel Like Amenities: Gym, Guest Suits, Party Room, 24Hr Concierge, Gym, Kids Play Area, Party Room, Yoga room, Bike room, Etc, Close To Mall, Plaza, Hwy 410/407, Transit, Schools.Need AAA Tenant. (id:50886)
Homelife/miracle Realty Ltd
5 - 177 Broadway
Orangeville, Ontario
This cozy two bedroom apartment sits right above Mochaberry on Broadway, giving you that amazing downtown Orangeville lifestyle where you don't have to go far for anything. There are two entrances to the apartment, one from the back with a dedicated parking spot, and another that opens right onto Broadway so you can shop, stroll, and enjoy being in the centre of it all. Inside, the space is updated, clean, and full of charm, with exposed brick in both bedrooms, the living room, and even the laundry area. In-unit laundry and a comfortable layout make everyday living easy. It's a wonderful fit for a couple or a business professional who wants something convenient and full of character. Looking for great tenants to call this lovely place home. If you'd like more details or to book a showing, reach out. (id:50886)
RE/MAX Real Estate Centre Inc.

