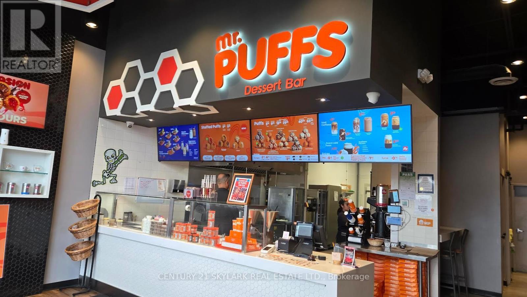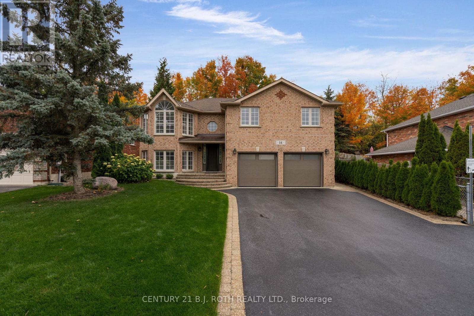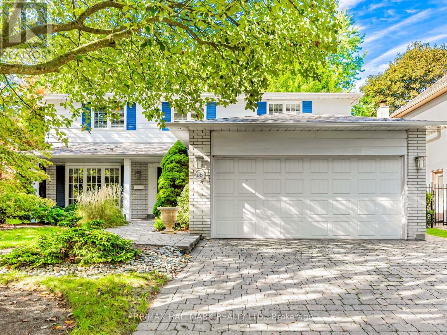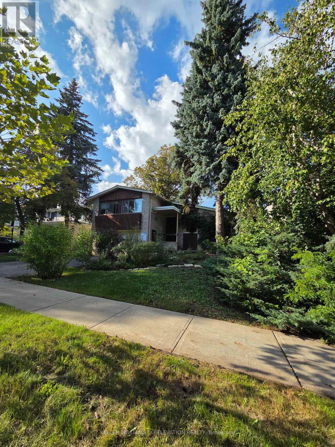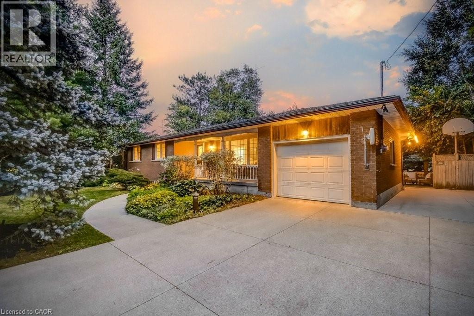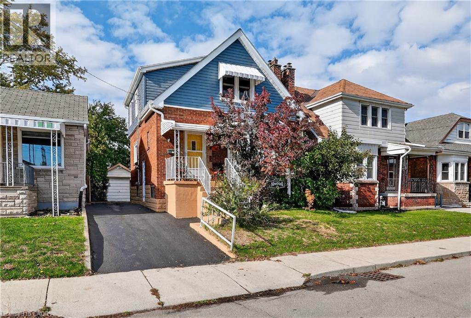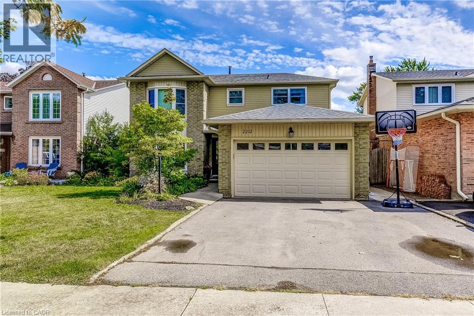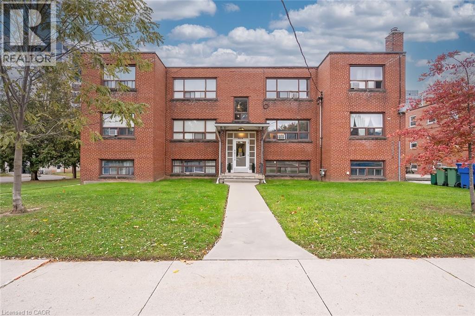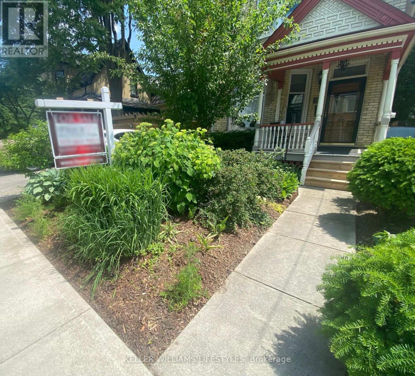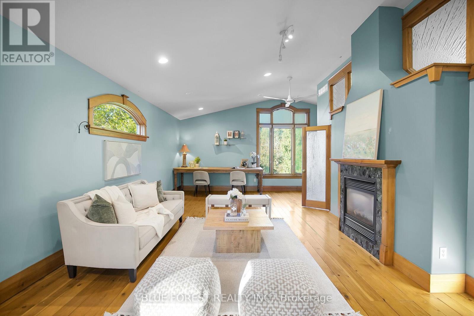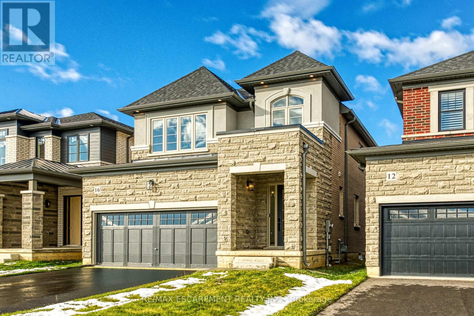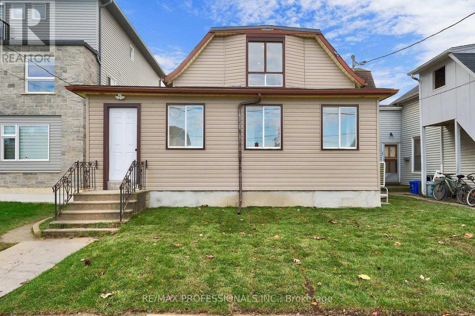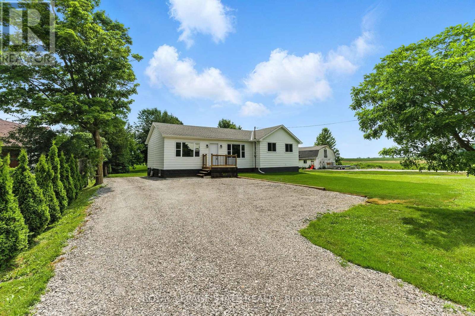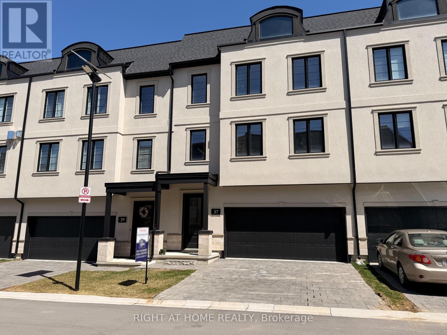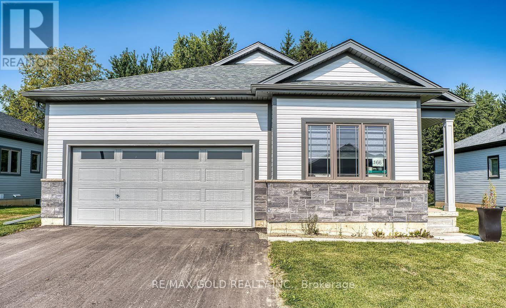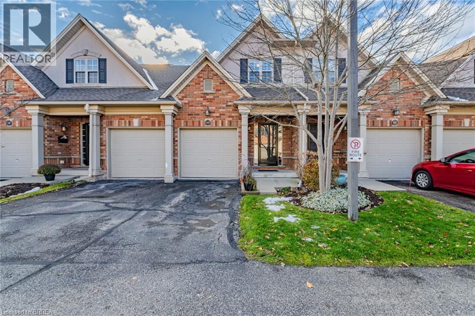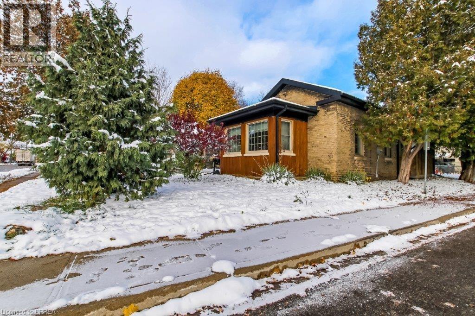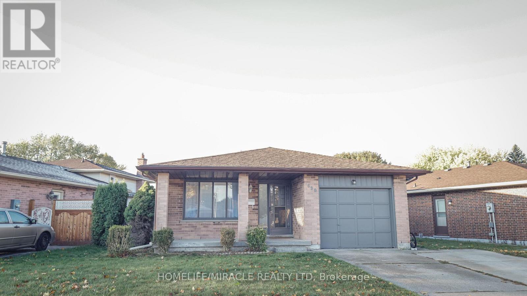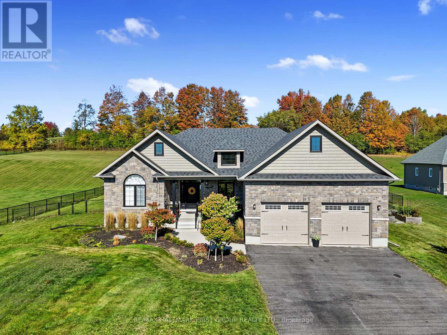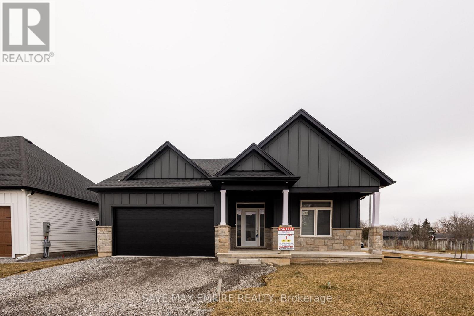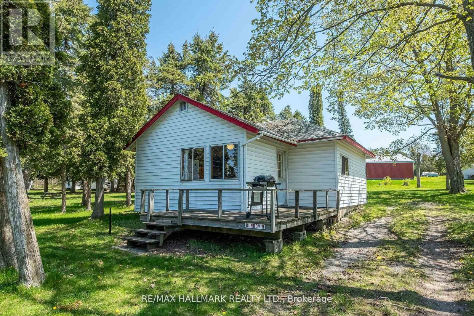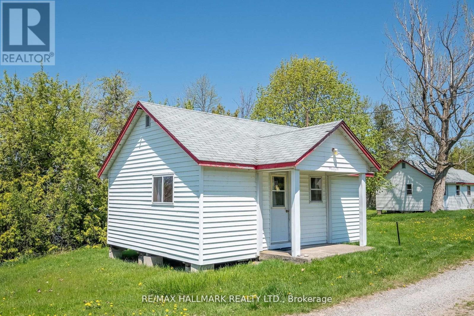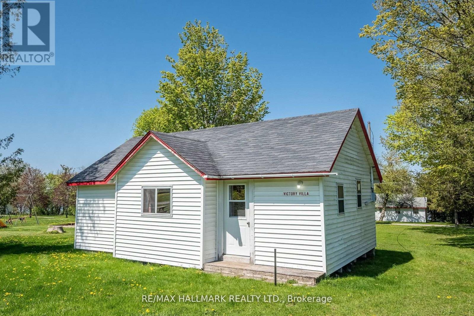1299 Barton Street
Hamilton, Ontario
LOCATION! LOCATION! LOCATION! MARKABLE 'MR puffs ' in HAMILTON FOR SALE . SAME OWNER FOR LONG TIME .A turnkey restaurant in a me retail corridor which has stores like DOLLARAMA, OSMOSIS, BANKS, CANADIAN TYRE. LOCATED CLOSE TO CENTRE ON THE BARTON MALL IN HAMILTON ONTARIO STEADY CLINTEL, SUPERB SALES, POSITIVE CASH FLOW AND ROOM TO GROW MORE.. GOOD SALES NUMBER. FOR THIS LOCATION . NET LEASE TILL 2032 PLUS 5 YEAR OPTION.. 11 SEATS, 2 WASHROOM. DINE IN AND TAKE OUT BUSSINESS. The location itself brings in a HIGH VOLUME of traffic in terms of vehicles and pedestrians. WITH BASE RENT OF ONLY $$3054.33.Tons of parking in the front. 1309 SQ FEET OF SPACE. ROYALTIES AND MARKETING (7 PLUS 2). Turnkey Operation, Great Exposure, High Traffic Area. Fully equipped kitchen and dining area, list of equipment available upon request. TRAINING will be provided to ensure a smooth transition by HO. (id:50886)
Century 21 Skylark Real Estate Ltd.
14 Brookfield Crescent
Barrie, Ontario
Completely renovated raised bungalow in one of Barrie's most desirable neighbourhoods! Situated on a premium treed lot backing onto green space with miles of walking trails and lake access, this home has been extensively updated from top to bottom over the past four years, offering true peace of mind for any buyer. Designed for multi-generational living with two kitchens, the main level showcases an open-concept layout with wide-plank hardwood flooring, new hardwood stairs with custom railings and spindles, and a stunning custom kitchen featuring new cabinetry, granite counters, and stainless-steel appliances. Offering three generous bedrooms and two full baths, including a 5-piece ensuite and main-floor laundry. This home also features pot lighting and California shutters throughout. All mechanics are new and owned - furnace, A/C, hot-water-on-demand, and water softener-with blown-in attic insulation, improved venting, and a fully "pest-proofed" exterior. The basement, refinished in 2023, includes new flooring with self-levelling concrete, new trim, bathroom, refreshed kitchen, custom walk-in closet, separate laundry room, and potential for a secondary entrance. *Both levels can be opened to one another if desired.* The furnace and utilities were relocated to optimize the layout, and the entire basement is finished with 5/8" fire-rated drywall, double "Safe & Sound" insulation, resilient channel, and hard-wired smoke alarms for superior soundproofing and safety. The insulated double garage features LiftMaster openers and a convenient "LifeScreen" door, allowing full use of the space at night without the bugs! Exterior highlights include new fencing, interlock, paved driveway, and a healthy amount of newly planted trees (60+) designed to create a future wall of privacy. Walking distance to the sought-after Algonquin Ridge Public School and ideally located minutes from Kempenfelt Bay, Tyndale Park, Wilkins Beach, amenities, commuter routes, and the GO Station. (id:50886)
Century 21 B.j. Roth Realty Ltd.
88 Ames Circle
Toronto, Ontario
Warm and inviting, this beautiful turn-key family home is nestled in the highly sought-after Banbury/York Mills enclave. Perfectly situated on the interior portion of Ames Circle, this premium location offers exceptional peace and privacy. Elegantly updated and meticulously maintained with a high level of craftsmanship and quality materials. The home features a functional layout complemented by quality finishes throughout, including high-end appliances, custom built-ins, hardwood floors, crown moulding, California shutters and an updated garage with convenient direct access to the home. The fully finished basement is an entertainers dream, complete with a cozy recreation room, gorgeous custom wall units, gas fireplace, and a fully equipped wet bar featuring a wine fridge, dishwasher, and microwave, ideal for relaxing evenings or hosting friends and family. Step outside to your own private retreat and enjoy a professionally landscaped yard with a pergola, hot tub, fire pit, and retractable awning. Ideally situated within walking distance to top-rated schools such as Denlow Public School, Windfields Middle School, and York Mills Collegiate, as well as nearby parks, TTC, and local amenities, this home combines comfort, convenience, and timeless appeal in one of Torontos most desirable neighbourhoods. (id:50886)
RE/MAX Hallmark Realty Ltd.
36 Danville Drive
Toronto, Ontario
A rare opportunity in prestigious St. Andrew's Neighborhood . This exceptional property offers the perfect setting to renovate or build your dream home in one of Toronto's most desirable neighborhoods. The home features open-concept living areas with dramatic cedar paneling on the main floor, creating a warm, inviting atmosphere. Expansive picture windows provide beautiful views of the gardens and fill the interior with natural light, a true reflection of thoughtful design. Multiple fireplaces enhance the character and comfort of the space, while the layout offers exceptional flow for both everyday living and effortless entertaining. Recent updates include spacious decks added in 2017, a roof replaced in 2013, and some newer windows. The kitchen is equipped with a stainless steel Samsung stove and refrigerator, both installed in 2017. Additional features include a two-car garage, gas boiler and electric heating (GB+E), and all existing light fixtures. An outstanding opportunity to create something truly special in one of Toronto's most established and elegant communities. (id:50886)
Keller Williams Co-Elevation Realty
420 Concession 8 Road E
Flamborough, Ontario
Amazing location on a gorgeous country lot! Welcome to this charming bungalow nestled on a private, deep lot in East Flamborough, just south of Carlisle and minutes to Waterdown. Set in a peaceful setting, surrounded by mature trees and backing onto a farmer's field, this home provides the tranquility of the countryside while keeping everyday amenities just minutes away. The backyard is perfect for hosting summer BBQs, gathering around a firepit, or enjoying outdoor dining on the large two-tier deck with screened porch. There's ample space for kids and dogs to run and play, or for setting up lawn games when friends and family come to visit. The property also features two sheds, an attached garage, and a double-wide concrete driveway with parking for up to 8 vehicles. The spacious finished basement includes a separate entrance and a 2-piece bathroom, offering flexible living arrangements. This quiet location is just a few doors from Dragon's Fire Golf Club, local produce at Josling Farms, and craft ciders at West Avenue's award-winning Cider House. A quick drive to the Carlisle Community Centre, arena & park, and minutes to Hwy 6 with easy access to the 401 and 403. From morning coffee on the deck to evenings under the stars, this home makes every day feel special! (id:50886)
RE/MAX Escarpment Realty Inc.
46 Weir Street S
Hamilton, Ontario
PARKSIDE GEM! Across from Montgomery Park and minutes to every convenience, 46 Weir Street South offers a wonderful blend of character, comfort, and practicality. This charming 1.5-storey home is perfectly suited for first-time buyers, downsizers, or anyone seeking an established Hamilton neighbourhood with tree-lined streets, nearby schools, shopping, public transit, and quick access to the Red Hill Valley Expwy, LINC & QEW. Inside, the main level welcomes you with HARDWOOD floors, a cozy gas fireplace, and a bright bay window that fills the living room with natural light. The adjoining dining room enjoys views of the backyard, while the kitchen, featuring resurfaced cupboards, a deep double farmhouse sink, and tile flooring, offers both charm and function. Mudroom off the kitchen provides access to the back deck and fully fenced backyard. Separate side entry from the driveway to the kitchen and basement adds additional everyday convenience. Upstairs, find two bedrooms including a spacious primary with dual closets and plush carpet (with hardwood beneath). A 4-pc bath with updated toilet and shower (2024) completes the second level. The FINISHED BASEMENT extends your living space with a large rec room and den area, 2-pc bath, laundry, and generous storage. Step outside to enjoy the private yard with lush greenery, a large deck for entertaining, and a detached single garage with its own electrical panel. Notable UPDATES include newer main floor windows and most doors (2024), siding and eaves (2 years), a 5-year-old deck, and a newly resealed driveway with parking for two cars. Full of warmth and thoughtful updates, this home invites you to settle in and make it your own - right in the heart of one of Hamilton’s most welcoming communities. CLICK ON MULTIMEDIA for video tour, drone photos, floor plans & more. (id:50886)
RE/MAX Escarpment Realty Inc.
333 Sutherland Drive
Toronto, Ontario
Lovely 2+1 bedroom, 2-bath bungalow on a 30 ft lot with private drive, surrounded by multi-million-dollar homes. South Leaside is known for excellent schools (Bessborough Elementary & Middle School, Leaside High) and a strong sense of community. Families, builders, and contractors will all see value here. The main floor offers a classic Leaside layout: open concept living/dining area with a large front window and a functional wood-burning fireplace. The updated kitchen has a peninsula for extra prep space or a coffee station for breakfast on the go. The decorative shelves and the gas stove will be appreciated by your home chef. The primary bedroom features a deep closet and comfortably fits a king bed with space to spare. The wall between the two original bedrooms was opened to create a sitting/TV room or home office but can easily be closed to restore the second bedroom. For families with young children, it works well as a nursery now and a private bedroom later. Upgraded sliding French doors lead to a great multi-tiered deck and a fenced backyard, ideal for BBQs and playtime. The lower level includes a fully functional kitchen with ample cupboard space and above-grade window, a 3rd bedroom (currently used as an office), with a 3-PC ensuite and an updated oversized family/recreation room. This versatile space works as a games room, kids playroom, or a media room for movie nights. Note: the basement is not retrofitted for rental. This is a solid home that works for today and offers potential for the future. (id:50886)
Bosley Real Estate Ltd.
2212 Melissa Crescent
Burlington, Ontario
Welcome to 2212 Melissa Crescent in Burlington's sought-after Brant Hills community. This spacious 4 bedroom, 4 bathroom detached home offers over 3,000 sq. ft. of finished living space, ideal for growing families. The main level features a bright living, dining room and family room, a functional kitchen with plenty of cabinetry, and a cozy family room with a wood-burning fireplace. A main floor laundry with a door to outside adds everyday convenience. Upstairs, you'll find four very generous bedrooms, including a primary suite with its own ensuite, plus a second full bath. The finished basement adds versatility with a large rec room, den, office and bathroom. Plus, a large utility room with extra storage. Step outside to a private south facing backyard with a spacious deck, offering room to relax, entertain, and play on the 45 x 125 foot lot backing onto the pipeline creating tons of space from your rear neighbour and a great play area. Additional highlights include an attached garage with double-wide driveway parking for 3 cars, Roof 2018, Furnace and A/C 2019. Situated on a crescent surrounded by parks, schools, and transit, with easy access to highways and amenities, this home combines space, comfort, and a prime location. (id:50886)
Keller Williams Edge Realty
2128 Harris Crescent Unit# 7
Burlington, Ontario
Incredible opportunity to rent in downtown Burlington! Situated in Central Burlington, this charming apartment is just steps away from Lake Ontario, Downtown Burlington, Spencer Smith park, restaurants and more! This unit is over 700 square feet and comes fully furnished, floor features a spacious living room/dining room area with large windows. The kitchen provides ample space to cook your favourite meals and has additional space for a small breakfast area. There are also 2 spacious bedrooms and a 4-piece bathroom. 1 outdoor parking space and 1 locker are included in the rent. (id:50886)
RE/MAX Escarpment Realty Inc.
951 Lorne Avenue
London East, Ontario
Step into the charm of yesteryear with the modern comforts of today in this beautifully updated Old East Village gem, dating back to the early 1900s. Located in a designated heritage area and surrounded by mature trees on a compact, private garden lot, this home blends historic character with a vibrant, walkable neighbourhood with a strong sense of community. From the street, you'll be greeted by classic yellow brick, a welcoming covered front porch, and undeniable curb appeal. Inside, rich natural wood trim, high baseboards, and solid doors showcase the craftsmanship of the era. The front living room is warm and inviting, anchored by a new gas fireplace/stove and a touch of stained glass that adds a splash of vintage elegance.The spacious dining room is ideal for entertaining, while the bright, white kitchen offers modern touches including slate flooring and newer appliances. Upstairs, you'll find nicely sized bedrooms with pine flooring, plus two beautifully renovated bathrooms, including a clawfoot soaker tub and a separate glass shower in the main bath. Additional updates include newer windows, insulated attic and basement, updated electrical with breaker panel, central air, and replaced light fixtures throughout. Enjoy summer evenings on the two-tiered sundeck, perfect for BBQs and outdoor relaxation.Tastefully decorated and truly move-in ready, this home is a rare blend of heritage charm and thoughtful updates. (id:50886)
Keller Williams Lifestyles
281 Cathcart Street
London South, Ontario
OVER 3000 SQ FT OF FINISHED LIVING SPACE. This unique Victorian in Wortley Village blends historic charm with versatile living spaces. Original millwork, ornate windows, and fireplaces on every level add warmth and character throughout. The upper-level studio, once used as a dance studio and artist's space, features 11' acoustically vaulted ceilings, beautiful windows, mini bar set up with water hookup available, a private bedroom, and a stunning bathroom with a heart-shaped tub beneath a skylight. The main floor offers a spacious foyer with heated floors, generous living areas, and two bedrooms plus a den, with additional heated floors in the back sunroom. The finished basement includes three bedrooms, a kitchenette with fridge and sink, a gas fireplace, and separate laundry. Additional highlights include a deep one-car garage with workshop potential, a treed corner lot with two driveways, and city-maintained trees along the side. Beautiful parks, excellent schools, and locally owned shops are all within a short walk, adding convenience to the homes timeless charm. With an upper-level studio, custom transoms, plank floors, and abundant natural light, this rare property offers endless potential to live, work, and create. (id:50886)
Blue Forest Realty Inc.
16 Sagewood Drive
Hamilton, Ontario
Here's your exclusive opportunity to be part of another celebrated community by an award-winning builder. Welcome to Eden Park - ideally located on Hamilton's desirable West Mountain, close to parks, schools, scenic walking trails, a community recreation centre, and with easy access to major highways for commuters. This beautifully crafted, brand new 1,995 sq. ft. luxury home sits on a 32 ft. x 98 ft. lot and boasts an impressive $120,000 in premium upgrades throughout. Step inside to a professionally designed open-concept living space, thoughtfully finished with high-end materials and expert craftsmanship. The bright and inviting eat-in kitchen features extended-height cabinetry, quartz countertops and back splash, stainless steel appliances, and a stylish upgraded lighting- perfect for everything from morning coffee to weekend entertaining. The warm oak-engineered hard wood flooring flows seamlessly to a solid oak staircase, stained to match, leading to three spacious bedrooms. The primary suite offers a relaxing retreat, complete with a luxurious 5-piece ensuite featuring oversized 48" x 48" tiles, a walk-in shower, and a deep soaker tub - ideal for winding down after a long day. Additional highlights include an Oversized "look-out" basement with large windows, bathroom rough-in, and endless potential for a future rec room, home gym, or kids' play area. Entertainer-friendly layout with easy rear yard access, perfect for hosting backyard BBQs this summer. This home combines elevated style with practical family living - all in a prime location. Don't miss your chance to own a piece of Eden Park. (id:50886)
RE/MAX Escarpment Realty Inc.
27 Oakdale Avenue
St. Catharines, Ontario
Fully renovated legal duplex by Caramel Homes, rebuilt from the studs up with modern finishes throughout. Features two bright 2-bed, 1-bath units (main & lower + main & upper). Ideal for house hackers, investors or multi-generational living. Situated on a large 39 x 132 ft lot in the revitalizing Oakdale community, close to major plazas, big box stores, downtown core, schools, and just a short drive to Brock University. Right beside the bus stop for your convenience. Quick access to QEW & Hwy 406 for easy trips to Niagara-on-the-Lake, the Falls, the border, or east to Toronto. A standout, turnkey opportunity in one of St. Catharines' fastest-growing areas to move in, rent out, or do both and start building equity today! (id:50886)
RE/MAX Professionals Inc.
7185 Airport Road
Hamilton, Ontario
Fantastic 2 acre property fronting onto Airport Rd, property is 165x258, located in the future White Church urban expansion area, great investment for future development. Buyer to do due diligence on proposed future use that may not fall under current zoning. Totally Renovated(2025) from top to bottom 4 bedroom bungalow approx 1,421 sqft with additional 1,200 sqft newly(2025) finished 1 bedroom bsmt apartment with separate entrance, great for in-law situation or multi generational family. Lrg 30x23 barn with hydro, great opportunity to live in the country with city conveniences. RSA. (id:50886)
Royal LePage State Realty
37 - 435 Callaway Road
London North, Ontario
Welcome to this exceptional two-year young townhome, a spotless and completely move-in ready residence nestled in the heart of Sunningdale North, within the prestigious Masonville area. This freehold property, part of the highly sought-after Montage Complex by renowned Wastell Developments, offers the distinct advantage of owning your land it's not a condo! *** Imagine arriving home and entering your spotless, triple-painted garage via remote, leading into a spacious family room with a walk-out. Ascend to the bright and airy open-concept second level, featuring an expansive great room with a balcony, a full kitchen with a central island, elegant quartz countertops, stainless steel appliances, and a convenient pantry, along with a practical 2-piece bath and a fully equipped laundry area. Enjoy the ease of hard surface flooring throughout the main and second levels.*** The third floor provides a comfortable retreat with a generous master bedroom boasting a 3-piece ensuite bathroom and a walk-in closet, two additional well-sized bedrooms, and a 3-piece shared bathroom. The convenience of a double car garage and a private double driveway further enhance this appealing package.*** With nothing left to do but unpack and settle in, you'll appreciate being just minutes from Masonville Mall and the diverse amenities of North London. Benefit from excellent school districts, a variety of shopping, entertainment, and dining options, as well as nearby greenspaces and the prestigious Sunningdale Golf & Country Club. Western University and University Hospital are also within close proximity. *** The low common fee of $155.84 per month covers lawn maintenance and snow removal, adding to the ease of living. This remarkable home is ideal for growing families, downsizers, young professionals, or discerning investors. All five appliances are included, and flexible possession is available. We invite you to experience the exceptional lifestyle this townhome offers. (id:50886)
Right At Home Realty
166 Ellen Street
North Perth, Ontario
Welcome to 166 Ellen St. This home includes two spacious bedroom with primary bedroom offering3 piece private ensuite with a walk in glass shower providing touch of luxury. The secondary bedroom is comfortably spacious for guest. Second full 4 piece bathroom to accomodates the second bedroom .The modern kitchen features stainless steel appliances and centre island. The tastefully chosen engineered hardwood floor seamlessly flow throughout the foyer, great room, dining room and kitchen area adding taste to warmth and luxury to the home. The bright open concept layout enhances the natural light, making home feel inviting. Laundry is on main floor. The large unfinished basement with 3 piece bathroom rough in. (id:50886)
RE/MAX Gold Realty Inc.
655 Park Road N Unit# 49
Brantford, Ontario
Great property located in North End. This high end condo is a wheelchair accessible unit with elevator to all levels of the home including garage. Featuring 9' ceilings on the main floor and stereo surround sound. Outstanding kitchen with built-in appliances and granite countertops and island. Cove mouldings and double car garage. Great value and rare elevator opportunity. (id:50886)
Royal LePage Action Realty
85 Grand River Avenue
Brantford, Ontario
Welcome home to 85 Grand River Ave. This charming 2 bedroom, 1 bathroom home is perfect for first time buyers or those looking to downsize. Featuring a large living room with 10 foot ceilings, partially finished basement, screened in porch, oversized 1 car garage, parking for 4 vehicles, main floor laundry and a storage shed all set on a 115 foot deep corner lot that has plenty of opportunity for the green thumb in the family and is perfect for entertaining. Exposed brick throughout the house adds tons of character. New windows (2022) new front door, 3 year old roof, reverse osmosis water treatment, water softener and owned water heater. Great curb appeal with lots of backyard privacy and close to great schools, shopping, downtown and steps away from the Grand river and Brantford's fabulous trail system. Call today for your private viewing. (id:50886)
Royal LePage Action Realty
699 Classic Drive
London East, Ontario
Welcome to this charming and spacious 4-level back split home offering comfort, functionality, and investment potential. This beautifully maintained property features generous-sized bedrooms, carpet-free flooring throughout, and two modern kitchens with stainless steel appliances in upper kitchen. The lower level includes a self-contained 3 BHK apartment perfect for rental income (~$2000), in-laws, or guests with separate entrance. Enjoy the convenience of a double driveway, a single car garage, and a covered front porch ideal for relaxing evenings. The home also includes a large cold storage area for your seasonal needs. With its versatile layout, ample natural light, and move-in-ready condition, this home is perfect for growing families or savvy investors alike! (id:50886)
Homelife/miracle Realty Ltd
122 Glens Of Antrim Way
Alnwick/haldimand, Ontario
Crafted as the builder's show home, this stunning property blends elegance and design across 1.28 acres. Designed for entertaining, this home features in-ceiling speakers in the kitchen, living room, and outdoor area, and is wired for sound in the poolside bar, the perfect setting for gatherings both large and small. A covered front porch leads into an open entry where craftsmanship and attention to detail are immediately evident. Throughout the home, 8" baseboards, high ceilings, and upgraded window and door casements enhance the sense of space and sophistication. The living room impresses with its recessed waffle ceiling, crown moulding, custom built-ins with integrated lighting, and a beautifully detailed fireplace mantel. The open-concept kitchen offers ceiling-height cabinetry, under-cabinet lighting, stainless steel appliances, and large island with breakfast bar. The adjoining dining area features a recessed ceiling, ample room for large gatherings, and a walkout to the backyard. The primary suite offers a tranquil retreat with a tray ceiling, crown moulding, private walkout, walk-in closet, and a luxurious ensuite featuring heated floors, dual vanity with quartz counters, freestanding tub, and glass-enclosed shower. Two additional bright bedrooms and a full bathroom are situated on the opposite side of the home for added privacy. Completing the main level is a powder room, convenient laundry, and access to the double car garage with 13' ceilings. The lower level expands the living space with a generous rec and media area, built-ins, a games area, guest bedroom, and full bathroom. Step outside to your backyard oasis featuring a fenced yard, sprawling covered deck with added privacy, landscaped patio, inviting inground pool, lounging areas, and stylish pool house with bar and changing area. Ideally located just moments from amenities with easy access to Hwy 401, this property offers modern design, thoughtful details, and resort-inspired living all in one. (id:50886)
RE/MAX Hallmark First Group Realty Ltd.
3580 Canfield Crescent
Fort Erie, Ontario
Discover this stunning 4BR (2+2) bungalow at 3580 Canfield Cres in the sought-after Black Creek community. This home was custom built and features a spacious 1,368 Sf. open concept design with plenty of natural light. It has two bedrooms, two baths, 9 ceilings, a custom kitchen with quartz countertops and a large island, luxurious bathrooms with glass showers and porcelain tiles, and a main floor laundry room with ceramic tiles and garage access. Basement is fully finished with 2 BR, Rec room and Washroom, This home is part of South Shores, a tranquil community in southern Niagara, close to the shore of Lake Erie. You can easily reach Buffalo and Niagara Falls via the nearby HWY. South Shores offers a serene lifestyle in the Black Creek neighborhood, with access to schools, parks, golf courses, restaurants, entertainment venues, and scenic trails. Come and enjoy this peaceful and calm neighborhood. Photos are virtually staged (id:50886)
Save Max Empire Realty
108 - 449 Island View Road
Alnwick/haldimand, Ontario
Charming Old Fashion Waterfront Cottage In Prime Rice Lake Resort On 21 Years Less One Day Land Lease. This Fully Furnished 4-Bedroom, 1-Bathroom Cottage Is Located On One Of The Most Desirable Lots In Alpine Resort, Offering Stunning Sunset Views And A True Old-Fashioned Cottage Feel. The Open-Concept Layout Creates A Spacious Yet Cozy Atmosphere, Perfect For Relaxing Or Entertaining. Enjoy The Outdoors On Your Large Private Deck, Ideal For BBQs And Evening Unwinding. (1) Private Boat Slip Is Included, Perfect For Fishing Trips And Boating Adventures With The Family. Amenities Include, Clubhouse, Swimming Pool, Playground, Volleyball Court, Game Room, Laundry Facilities, And Much More! An Affordable And Low-Maintenance Way To Enjoy Waterfront Living, This Seasonal-Cottage Is From (May 1st - October 31st) , Monthly Fee Is $583.33, Includes Property Taxes, Heat, Hydro, Electricity. Cottage Living Is Ideal For Families, Retirees, Or Anyone Seeking A Tranquil Escape On Beautiful Rice Lake. Don't Miss This Rare Opportunity!! AIRBNB MANAGEMENT RENTAL PROGRAM ALLOWED. GREAT CASH FLOW! (id:50886)
RE/MAX Hallmark Realty Ltd.
112 - 449 Island View Road
Alnwick/haldimand, Ontario
Charming Old Fashion Waterfront Cottage In Prime Rice Lake Resort On 21 Years Less One Day Land Lease. This Fully Furnished 2-Bedroom, 1-Bathroom Cottage Is Located On One Of The Most Desirable Lots In Alpine Resort, Offering Stunning Sunset Views And A True Old-Fashioned Cottage Feel. The Open-Concept Layout Creates A Spacious Yet Cozy Atmosphere, Perfect For Relaxing Or Entertaining. Enjoy The Outdoors On Your Large Private Deck, Ideal For BBQs And Evening Unwinding. (1) Private Boat Slip Is Included, Perfect For Fishing Trips And Boating Adventures With The Family. Amenities Include, Clubhouse, Swimming Pool, Playground, Volleyball Court, Game Room, Laundry Facilities, And Much More!! An Affordable And Low-Maintenance Way To Enjoy Waterfront Living, This Seasonal-Cottage Is From (May 1st - October 31st) , Monthly Fee Is $583.33, Includes Property Taxes, Heat, Hydro, Electricity. Cottage Living Is Ideal For Families, Retirees, Or Anyone Seeking A Tranquil Escape On Beautiful Rice Lake. Don't Miss This Rare Opportunity!! AIRBNB MANAGEMENT RENTAL PROGRAM ALLOWED. GREAT CASH FLOW! (id:50886)
RE/MAX Hallmark Realty Ltd.
107 - 449 Island View Road
Alnwick/haldimand, Ontario
Charming Old Fashion Waterfront Cottage In Prime Rice Lake Resort On 21 Years Less One Day Land Lease. This Fully Furnished 3-Bedroom, 1-Bathroom Cottage Is Located On One Of The Most Desirable Lots In Alpine Resort, Offering Stunning Sunset Views And A True Old-Fashioned Cottage Feel. The Open-Concept Layout Creates A Spacious Yet Cozy Atmosphere, Perfect For Relaxing Or Entertaining. Enjoy The Outdoors On Your Large Private Deck, Ideal For BBQs And Evening Unwinding. (1) Private Boat Slip Is Included, Perfect For Fishing Trips And Boating Adventures With The Family. Amenities Include, Clubhouse, Swimming Pool, Playground, Volleyball Court, Game Room, Laundry Facilities, And Much More!! An Affordable And Low-Maintenance Way To Enjoy Waterfront Living, This Seasonal-Cottage Is From (May 1st - October 31st) , Monthly Fee Is $583.33, Includes Property Taxes, Heat, Hydro, Electricity. Cottage Living Is Ideal For Families, Retirees, Or Anyone Seeking A Tranquil Escape On Beautiful Rice Lake. Don't Miss This Rare Opportunity!! AIRBNB MANAGEMENT RENTAL PROGRAM ALLOWED. GREAT CASH FLOW! (id:50886)
RE/MAX Hallmark Realty Ltd.

