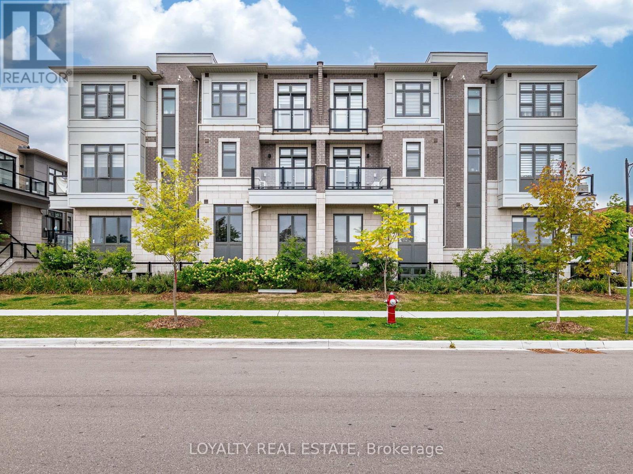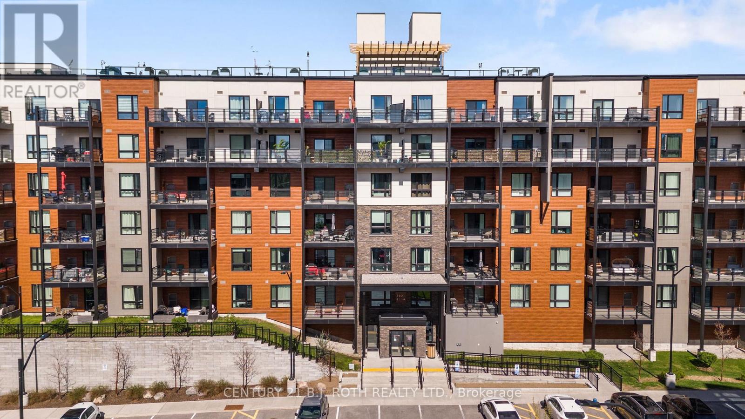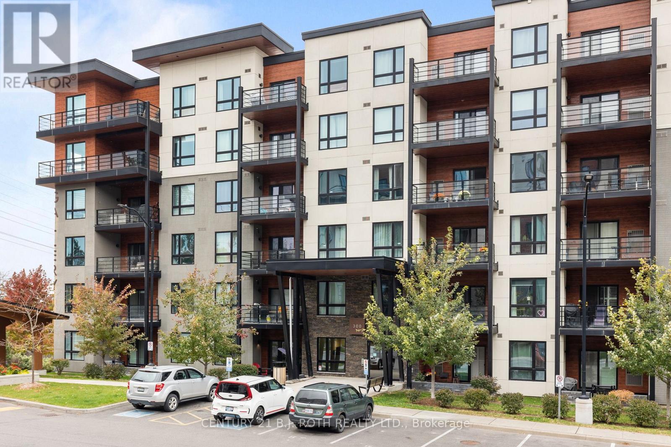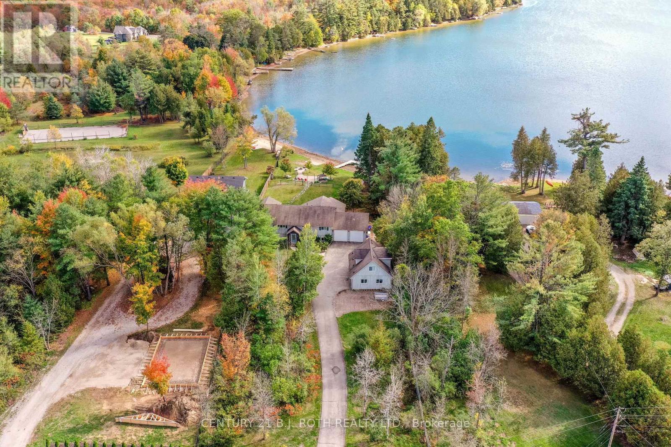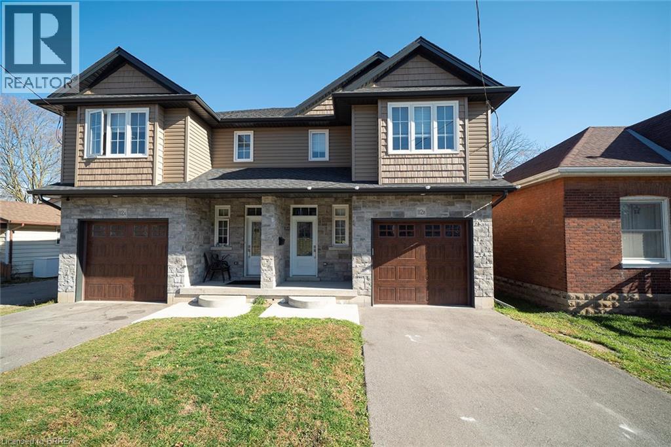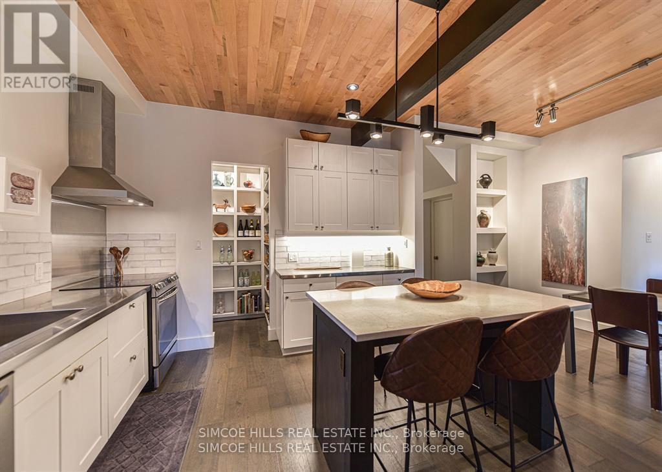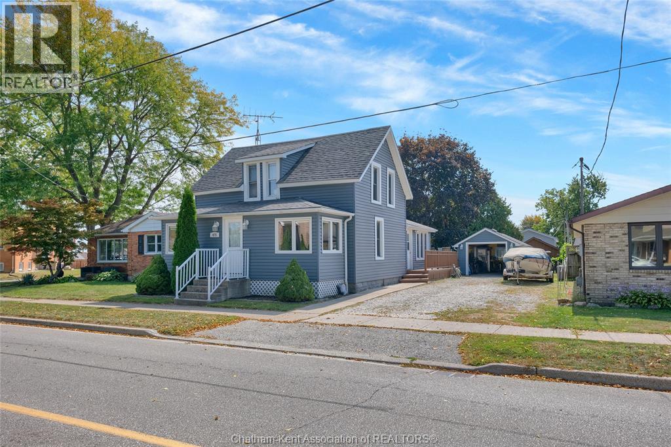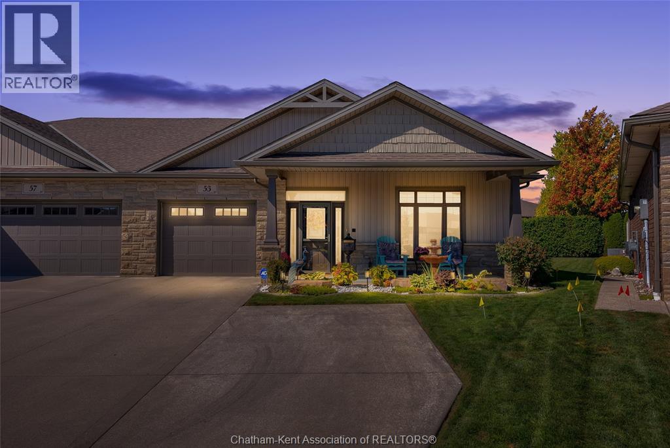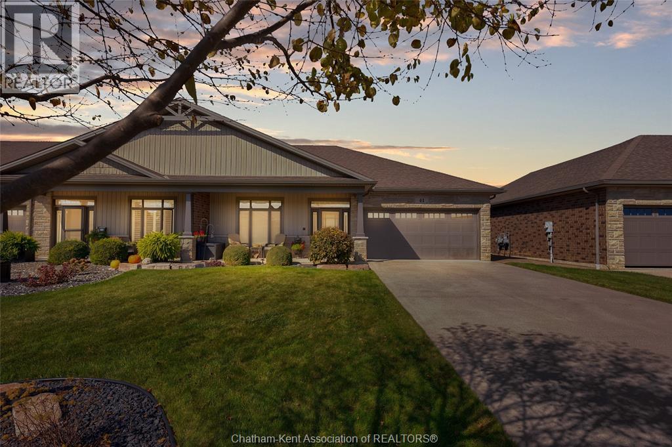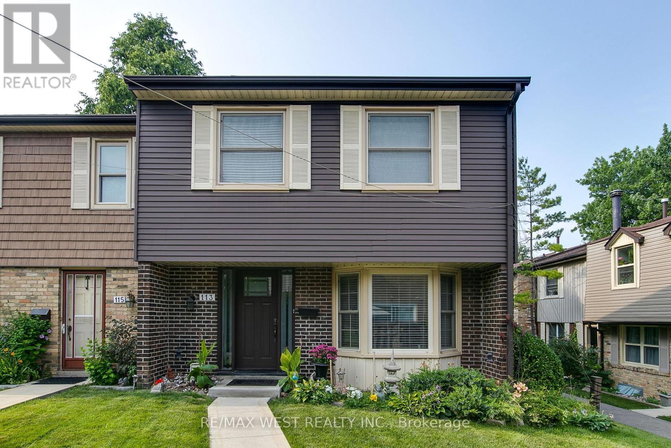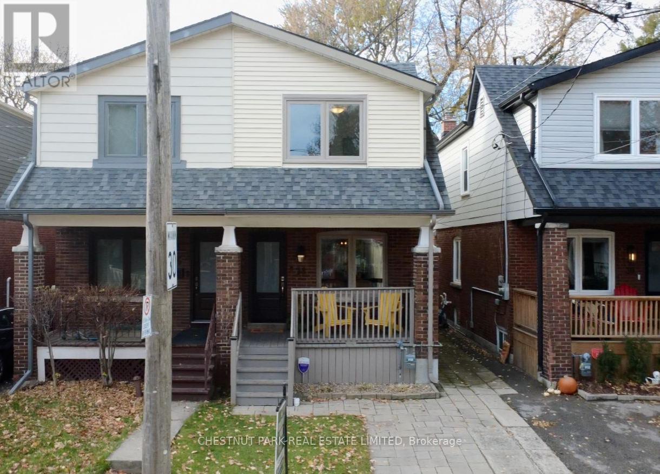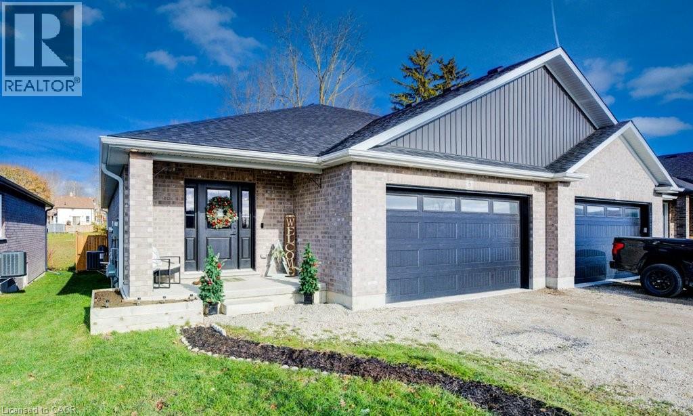413 - 70 Halliford Place
Brampton, Ontario
Beautiful unit with 2 Bedrooms , 1.5 Bathrooms, 1 Surface Parking in a highly sought after location at 70 Halliford Place. 2 Years old, Very clean and well kept unit with East views from Living Room Balcony, facing park. Spacious upgraded Kitchen with Stainless Steel Samsung Appliances, Granite Counter Tops. Convenient Stackable Laundry on 2nd Floor. Bedrooms with closets with Zebra Blinds and Drapes on windows. Primary Bedroom has a Juliette Balcony. Full Washroom Upstairs. Very clean and well kept unit for your quick move-in. Short-Term Lease (6 Months minimum can also be considered). (id:50886)
Loyalty Real Estate
115 - 302 Essa Road
Barrie, Ontario
Welcome to this beautifully maintained barrier free suite, offering a perfect blend of comfort, elegance, and convenience. This spacious home features 2 large bedrooms and two 4 piece bathrooms, including a luxurious primary suite with a walk-in closet and ensuite complete with a Jacuzzi tub.At the heart of the home is a modern open concept kitchen with brand new modern backsplash, stone countertops, stainless steel appliances, and a double oven. The dining room is just off the kitchen and comfortably fits a full dining set, perfect for memorable gatherings. Extend your living space outdoors onto your oversized private patio, where you can entertain guests or enjoy a quiet evening BBQ. With 9' ceilings, upgraded laminate flooring, and a neutral colour palette, the suite exudes warmth and style throughout. Enjoy the convenience of underground parking and locker, plus plenty of visitor parking for friends and family. Residents also have exclusive access to the 11,000 sq. ft. rooftop terrace, offering spectacular water views-a remarkable space to unwind and soak in the scenery. With highway access and shopping just around the corner, this modern condo is the perfect place to call home! (id:50886)
Century 21 B.j. Roth Realty Ltd.
103 - 300 Essa Road
Barrie, Ontario
Enjoy the ease of ground floor access while experiencing all the benefits of upscale condo living. This stylish one bedroom, one bathroom suite is perfect for anyone looking for a low maintenance lifestyle. The open concept design features a modern kitchen with ample cabinetry, a bright living area, and a spacious bedroom filled with natural light. The unit offers ensuite laundry, excellent storage options, and the added bonus of an exclusive use locker. Keep your vehicle protected year round with your own underground parking spot, eliminating the need to ever shovel snow off your car. Relax or entertain on your private terrace, or head up to the impressive 11,000 square foot rooftop patio reserved for residents. It is the perfect place to unwind, socialize, or take in panoramic views. Located just minutes from Highway 400, shopping, restaurants, parks, and public transit, this condo offers the perfect blend of comfort, style, and convenience. Make 300 Essa your next move and enjoy everything this vibrant community has to offer. (id:50886)
Century 21 B.j. Roth Realty Ltd.
3371 Lake St. George Boulevard
Severn, Ontario
What an incredible setting this beautiful piece of property has on Lake St George only minutes to hwy & 12 mins to top end of Orillia & all conveniences! 130 ft of sandy beach for your enjoyment, the lake is perfect for swimming, or water sports including fishing! Private gated entrance into this just under 1 acre well treed & private property, with an over 3200sq ft raised bungalow with walk up to 2 car garage with 10' garage doors. Warm open concept on the main floor living area overlooking the lake with all day sun & stunning sunsets! Tastefully updated kitchen with quartz countertop & large focal island. Large primary bedroom with a lake view & door to deck includes a large walk in closet & 4 pc bathroom. Your soon to be favourite 14 X 19ft screened in muskoka room is off of the dining area & composite decking finishes off the extensive outside deck. Bonus separate coach house, w/double garage & separate quarters for inlaw or company, which includes 1 bedroom, quaint open concept living area open to full kitchen & bathroom. Lots of updates throughout including all bathrooms, laminate flooring, Mn floor Laundry room w/storage, Furnace & A/C, Filtration system, a detailed list is available upon request. Make your dream come true......living on a lake, watching the beauty of the seasons transform in front of you! Click the YouTube video to see it up close! (id:50886)
Century 21 B.j. Roth Realty Ltd.
112 Mount Pleasant Street Unit# B
Brantford, Ontario
Welcome home to 112 Mount Pleasant Street, Unit #B, in Brantford’s Old West Brant neighbourhood. This semi-detached home offers 1,483 sq. ft. of living space with 3 bedrooms, 2.5 bathrooms, and an unfinished basement. The main floor features laminate flooring and recessed lighting throughout. The kitchen includes dark wood cabinetry, stainless steel appliances, a built-in dishwasher, and a breakfast bar island. The living room offers coffered ceilings and patio doors leading to the backyard, creating a bright, inviting space. This level also includes a 2-piece powder room and inside access to the garage. The second floor offers three bedrooms, including a primary bedroom with a walk-in closet and private ensuite bathroom. A 4-piece main bathroom and bedroom-level laundry complete this level. The fully fenced backyard offers privacy and a wooden deck off the patio doors, providing an ideal space for relaxing or entertaining outdoors. Conveniently located near major amenities, excellent schools, and scenic walking trails, offering both comfort and accessibility in a desirable neighbourhood. (id:50886)
RE/MAX Escarpment Realty Inc.
101 Jarvis Street
Orillia, Ontario
Experience the charm of a completely transformed home that surpasses typical renovations. Every detail of this1,830 Sq Ft home reflects exceptional craftsmanship and thoughtful custom design. This century-old residence has been meticulously gutted and rebuilt, featuring two newly built additions, a newly built garage addition with attached mudroom with separate exterior entrance, 2 decks, and a covered front porch.Strategically placed plumbing accommodates future expansions, while a bright back foyer with glass entry doors welcomes you. The open pantry off the kitchen enhances functionality. Comprehensive upgrades include new plumbing, wiring, insulation, water and sewer lines, roof, walls, kitchen, bathrooms, and stunning high, beamed ceiling. Situated in the desirable Old North Ward of Orillia, this home is just a short walk from Couchiching Beach Park, downtown shopping, dining, and essential amenities such as schools, hospitals, and recreation centers. The versatile layout includes a main floor primary bedroom with an ensuite and walk-in closet, currently utilized as a family room and office.The bright insulated garage boasts 14-foot ceilings and an interior entrance, with potential for a separate suite. The seamless flow between the kitchen, dining, and great room provides breathtaking views of the beautifully landscaped, fenced backyard. The chef's dream kitchen features stainless steel counters, a center island, and pantry, while the impressive great room, complete with a gas fireplace and abundant natural light, is enhanced by oversized glass doors and a wood feature wall.For a complete list of updates and renovations, please refer to the feature sheet. This home truly needs to be seen to appreciate all it has to offer. (id:50886)
Simcoe Hills Real Estate Inc.
475 Broadway Street
Port Lambton, Ontario
Prime Port Lambton location—just steps from the beautiful St. Clair River!This charming 1½-storey home features 3+1 bedrooms, 1.5 bathrooms, a detached garage, and a spacious wrap-around deck that’s perfect for relaxing or entertaining. The large, light-filled living room offers a welcoming space for family and friends to gather. Extensive updates were completed in 2014, including the roof, siding, soffit, fascia, eavestroughs, windows, decks/porches, electrical, furnace, central air, insulation, flooring, doors, trim, kitchen, and bathrooms—giving you confidence in all the major systems. Added conveniences include hookups for a gas stove, gas dryer, and gas BBQ, as well as two crawl space access points. And with no rental equipment, this home is move-in ready with peace of mind built in.With great curb appeal and an unbeatable location, this Port Lambton property combines comfort, value, and charm. Don’t miss your opportunity—book your private showing today! (id:50886)
Royal LePage Peifer Realty Brokerage
53 Veranda Court
Chatham, Ontario
Welcome to 53 Veranda Court. This meticulously cared for Energy Star rated home is an end unit townhouse on a quiet street. This street is one of the premier townhouse streets in the City. This Michaud built home offers double concrete driveway, garage, covered front porch with grade entry into the home which makes it wheelchair accessible. The freshly painted home offers spacious living room with gas fireplace, kitchen has beautiful cabinetry, open to the dining room, large primary bedroom with 4 pc. ensuite bath plus a second bedroom on the main floor. The main bath has your laundry facilities. Downstairs has been renovated with a large rec room, huge walk-in closet, 3 pc. bath and large storage area. Escape to your private backyard through the garden doors and sit and enjoyed your lovely landscaped yard. The backyard features a gazebo, large garden shed and a large side yard. Don't delay book your appointment today to live in the must sought after area of Chatham. (id:50886)
Royal LePage Peifer Realty Brokerage
41 Veranda Court
Chatham, Ontario
This first time offered end unit townhouse with a double car is in a much sought after area. The home offers white kitchen with quartz counter tops, pull out drawers and stainless steel appliances. The living room has a 2 sided fireplace with the dining room. Grade entry is a real plus in this home with 36"" doors which makes it handicapped accessible.2 carpeted bedrooms on the main floor with the primary having an large ensuite bath. The partially finished basement has large bedroom, 3 pc. bath and large rec room. It has lots of storage space. The easy to maintain back yard has a bubbling rock and the walkway between the two units has a interlocking brick walk. The end unit must provide access to the middle unit's backyard for grass cutting etc. No association fees. (id:50886)
Royal LePage Peifer Realty Brokerage
113 Palmdale Drive
Toronto, Ontario
Welcome to 113 Palmdale Drive, a spacious sun-filled 4-bedroom end-unit condo townhouse in one of Scarborough's most convenient and family-friendly communities Tam O'Shanter-Sullivan. This rare layout offers generous living space, perfect for growing families. The oversized living area flows seamlessly to a private backyard terrace, an ideal space for summer barbecues, entertaining, or quiet evenings under the stars. Upstairs, you'll find four spacious bedrooms with plenty of storage and natural light. The home is just steps from parks, schools, Bridlewood Mall, TTC, and easy access to the 401 & DVP. Enjoy a short drive to Fairview Mall, plus nearby grocery stores, restaurants, and trails make this an unbeatable lifestyle location. A rare end-unit opportunity with loads of potential, don't miss your chance to get into this well-run complex in a prime part of the city! (id:50886)
RE/MAX West Realty Inc.
28 Le May Road
Toronto, Ontario
Welcome to 28 Le May Road, a rare, fully turn-key three-bedroom home in the heart of Davisville Village. Taken back to the bricks in 2016 and significantly enhanced since, this thoughtfully updated residence delivers nearly 1,650 sq. ft. of beautifully finished living space - larger than it appears at first glance. The open-concept main floor features a stunning renovated kitchen, three newly renovated bathrooms (including a brand-new primary ensuite completed in 2025), and a bonus main-floor room with heated floors and a walk-out to the deep, professionally landscaped rear gardens with natural gas BBQ hookup on the expansive deck. The current owners also added an automated backyard sprinkler system, ensuring effortless day-to-day living. Upstairs, the primary suite offers rare his-and-her double closets and a sleek 3-piece ensuite, while the lower level, waterproofed in 2018, provides additional flexible space for family living, work, or play. With new wiring, hardwood floors, windows, and a glowing A+ home inspection available, every detail reflects quality and care. Situated on a quiet, family-friendly street with exceptional neighbours, and just steps from Bayview's boutique shops, cafés, restaurants, top-rated Maurice Cody School, and the TTC, this home captures the very best of Davisville Village living-modern, stylish, family-perfect, and truly move-in ready. Public Open House Sat Nov 29th & Sun Nov 30th 2-4pm. (id:50886)
Chestnut Park Real Estate Limited
8 Malcolm Crescent
Listowel, Ontario
Newly built and beautifully finished, welcome to this spacious and bright bungalow on a quiet cul-de-sac in the town of Listowel. More than 1400 square feet on the main floor, including primary bedroom with ensuite, second bedroom, separate 4-pc bath, and laundry. All that while still offering a large open concept and providing lots of comfortable living space all on one level. Downstairs, the huge unfinished basement offers tons of room for kids to play, items to be stored, or awaits your personal touches with bathroom rough-in and plenty of room to add more bedrooms, home theatre, rec room, etc. etc. Outside, enjoy the fully fenced yard from your covered rear deck and expanded sitting area with covered gazebo. Located centrally in the heart of Listowel and close to schools, downtown, shopping, arena, and more, your search may end here! Book your private showing today. (id:50886)
Kempston & Werth Realty Ltd.

