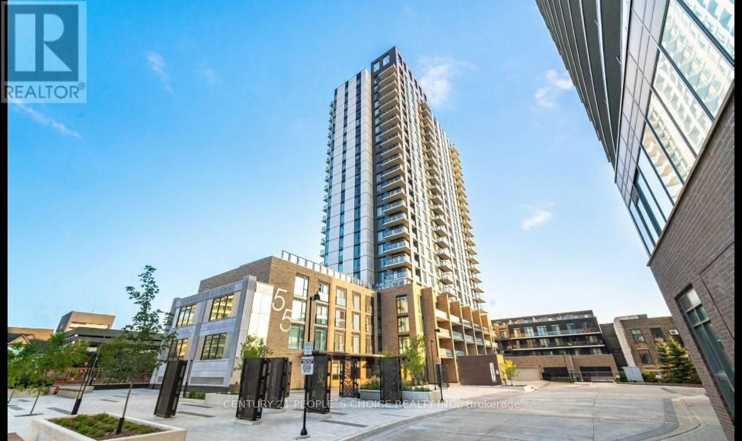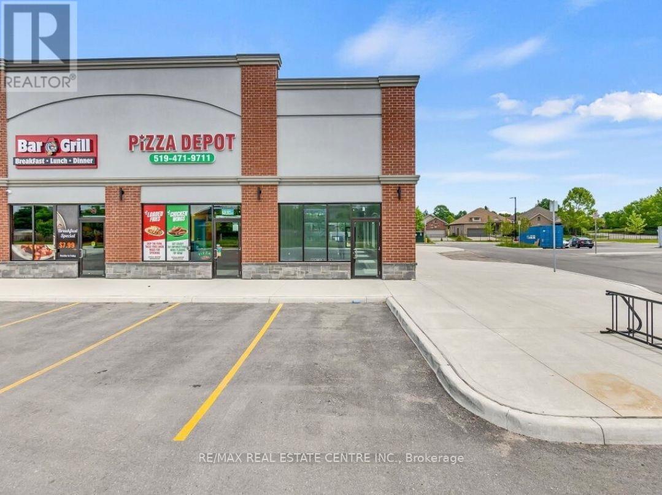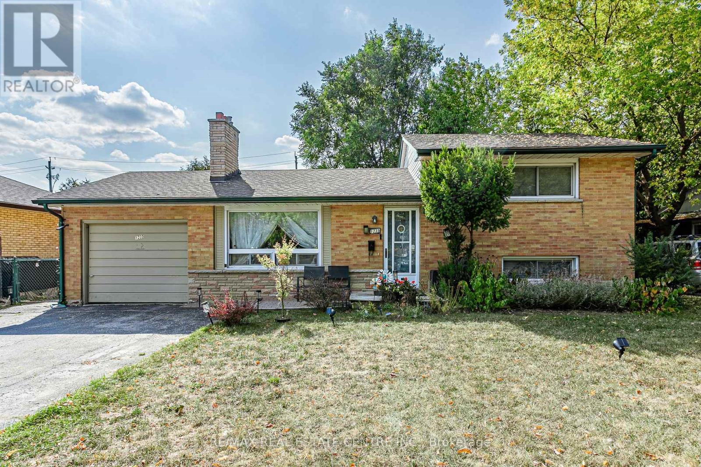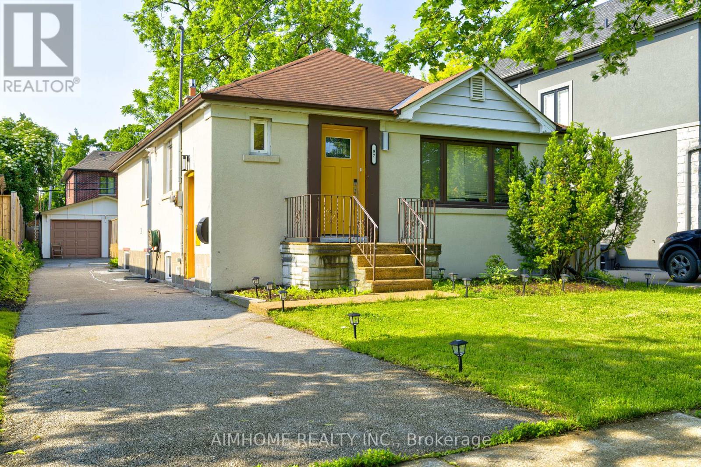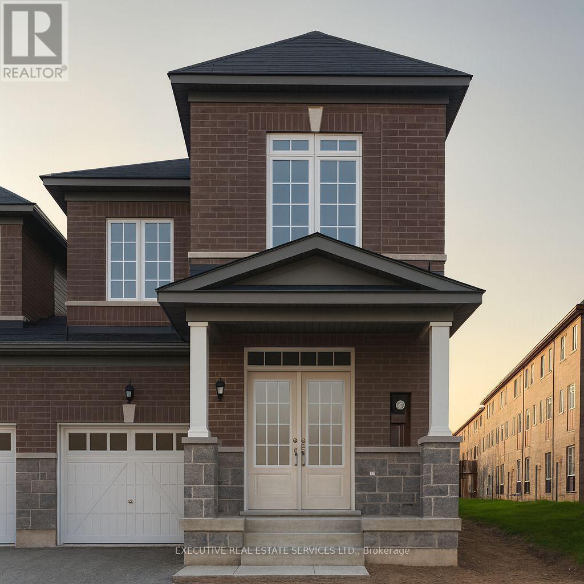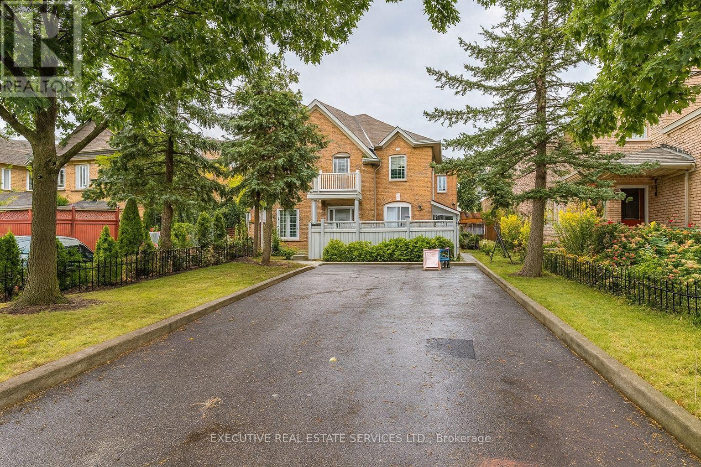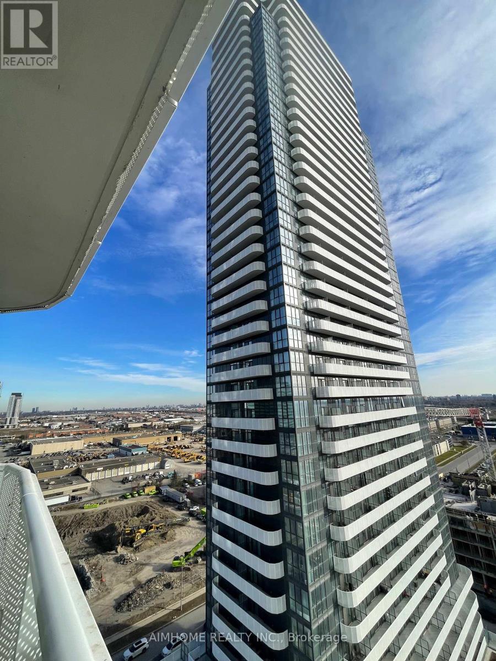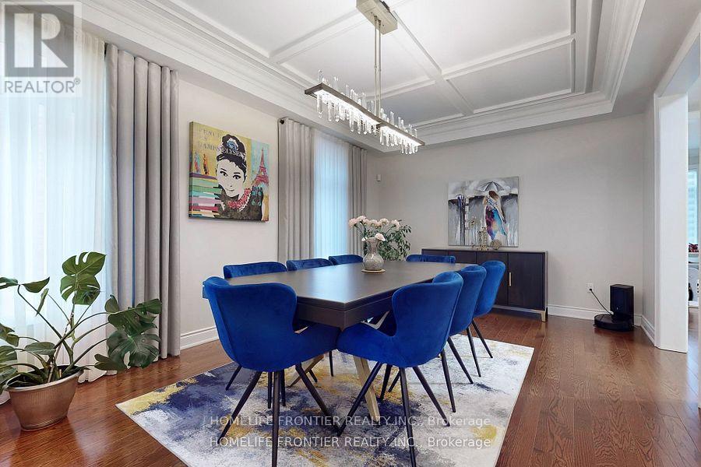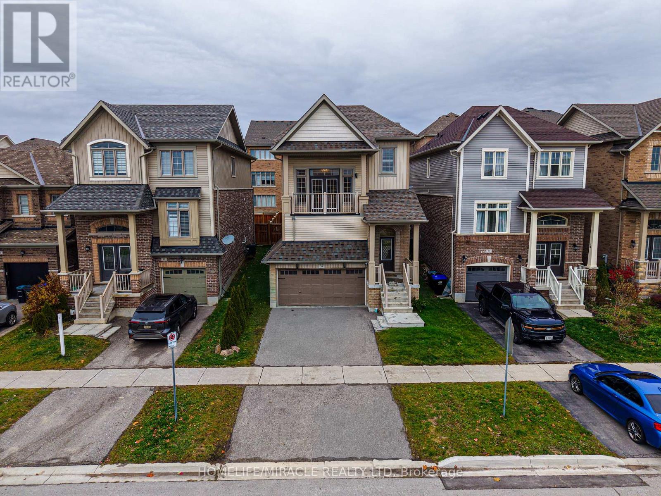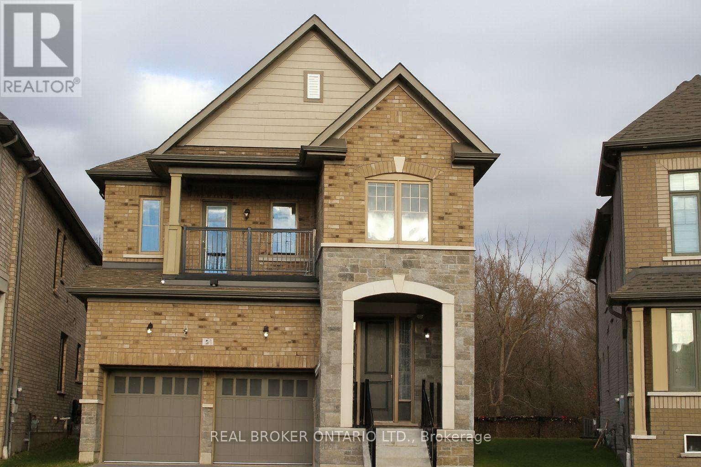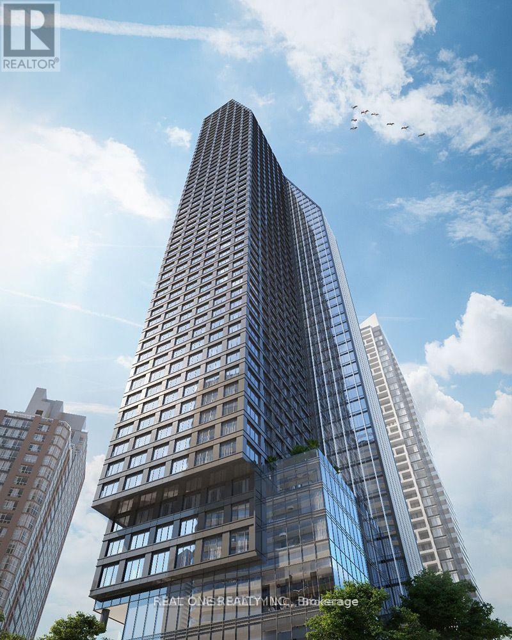216 - 55 Duke Street W
Kitchener, Ontario
Welcome to unit 216 at 55 Duke St. W. This award winning building is in the Heart of Downtown Kitchener, located directly between LRT stops. Unit has1 Bedroom + Den | 1 Bathroom This unit offers an open-concept living space with contemporary finishes, a spacious den perfect for a home office, and a sleek kitchen with stainless steel appliances. The bedroom features ample closet space, while the den adds flexibility for work or additional storage. Enjoy the convenience of in-suite laundry and access to premium building amenities. Perfectly situated close to public transit, shopping, dining, and entertainment, this condo is ideal for young professionals, investors, or first-time buyers. Don't miss this opportunity! (id:50886)
Century 21 People's Choice Realty Inc.
12 - 2136 Kains Road
London South, Ontario
******************Don't miss this rare opportunity to own a brand-new End unit in a thriving, high-traffic retail plaza located in the heart of a vibrant residential community. This premium corner unit boasts 16 foot clear ceiling height, making potential to build a second-floor mezzanine area in the unit, expansive glazing /windows on three sides and an abundance of natural light offering a bright, modern and upscale environment, ideal for white range of businesses. ******************The unit features both front and rear entrances, allowing for direct customer access from both sides of the building. This setup is perfect for businesses looking to serve two different client groups or to establish separate service zones within the same space. *****************With the approval from the condominium corporation, this space is well-suited for a variety of business uses. including medical clinics, walk-in family practices, pharmacies, convenience stores, kids' education or tutoring franchises, health and wellness studios, and professional offices such as real estate, mortgage, or accounting firms and many more............ You'll be joining a vibrant and well-established business mix that includes a licensed daycare centre, top-tier dining destinations like Los Olivos (California-style restaurant & pub), Massey Fine Indian Cuisine, Gaggling Goose Bar & Grill, Pizza Depot, 6ixty Wings, as well as nail and beauty salons. Located near a well-known golf club and surrounded by constant foot and vehicle traffic, this location offers unmatched visibility and accessibility. It's a strategic opportunity for any business or franchise looking to establish roots in a rapidly growing and engaged neighbourhood (id:50886)
RE/MAX Real Estate Centre Inc.
1235 Toukay Crescent
London East, Ontario
Bright and spacious 2+1 bedroom side split featuring an open-concept layout with an updated kitchen, two full bathrooms, and abundant natural light that creates a warm and welcoming atmosphere. Situated on a beautiful 60-foot frontage lot, this home offers excellent outdoor space and curb appeal, along with a fully finished basement complete with a full bathroom for added versatility. Ideally located near schools, shopping centers, banks, parks, trails, and just minutes from the University of Western Ontario, this property is the perfect blend of comfort, convenience, and charm for any family to come home to. (id:50886)
RE/MAX Real Estate Centre Inc.
97 Edgecroft Road
Toronto, Ontario
Rent this entire 4-bed, 3-bath home! Situated in the highly sought-after Stonegate Neighbourhood. The kitchen features granite countertops, Copper backsplash and stainless steel appliances. Cozy family room for relaxing plus space exercise area on the lower level.. 4 Piece main floor bath . Big Back Yard for those who love to spend time outdoors. The yard is private and fully fenced with Deck And Detached Garages. This family-friendly neighbourhood with top-rated schools including Norseman Junior-Middle, Holy Angels Catholic, Etobicoke School of the Arts, and Etobicoke Collegiate. Close to Islington Subway Station, QEW, & Gardiner Expressway for easy access to downtown Toronto. Basement Has Kitchen And 3-Piece Bathroom. There Are 2 sets Washer Dryer. Basement gets so Much Light In Recreation Room. Short term Furnished Lease is possible. (id:50886)
Aimhome Realty Inc.
109 Stewardship Road
Brampton, Ontario
Welcome to 109 Stewardship Rd, Brampton - a beautifully designed 2-story corner-unit townhouse available for lease. With ample of above-grade living space, this nearly-new home, built in 2022, offers an open-concept layout featuring modern finishes throughout. The bright and spacious main floor is perfect for both entertaining and daily living, complemented by a contemporary kitchen with stainless steel appliances and sleek countertops. Upstairs, you'll find generously sized bedrooms with ample natural light, while the attached garage provides added convenience. Located in a desirable, family-friendly neighborhood, this home is just minutes from schools, parks, shopping, public transit, and major highways. Ready to move in and enjoy a luxurious, low-maintenance lifestyle! (id:50886)
Executive Real Estate Services Ltd.
95 Yellow Brick Road
Brampton, Ontario
Welcome To 95 Yellow Brick Rd, Surrounded By Schools, Parks, Go Transit, Sheridan College, Shopping, And Everyday Amenities. This Freehold End-Unit Townhouse Feels Like A Semi And Offers Strong Investment Value In A Highly Connected Community. Currently Rented For $3,100/Month, This Property Provides Excellent CASHFLOW. The Unfinished Basement Presents A Rare Chance To Add Living Space And Increase RENTAL INCOME, Unlocking Future VALUE Growth. Upgrading Carpets To Laminate Or Hardwood And Finishing The Basement Can Significantly Improve EQUITY And Overall Appeal. Featuring Approx. 1458 Sqft Above Grade, The Main Floor Includes A Bright Living Room, Dining Room, Kitchen, And Powder Room. The Second Floor Offers A Spacious Primary Bedroom With Walk-In Closet, Two Additional Bedrooms, And A 4-Piece Bathroom, Providing Comfortable Family Layout And Functionality. With NO CONDO FEE, End-Unit Privacy, And Amazing POTENTIAL, This Home Is Ideal For Investors, Renovators, Or Buyers With Vision Who Want To Live, Improve, And Customize Their Future Space. (id:50886)
Executive Real Estate Services Ltd.
1810 - 8 Interchange Way
Vaughan, Ontario
Brand-new, modern 1+1 condo in VMC for lease! Enjoy Stunning Southern Exposure On A High Floor, Flooding The Suite With Warm Natural Light And Beautiful Views. Open-concept Layout With Floor-to-ceiling Windowss. The Modern Kitchen Comes With Built-in Appliances And Custom Cabinetry. Spacious Bedroom with Huge Closet. Den Can Be Used As 2nd Bedroom Or Office. Convenient Location. Just Steps From Subway Station And Easy Access To Hwys. Close to Restaurants, Banks, YMCA, Ikea, Costco, Walmart, Cineplex and more. Only a few minutes drive to York University (id:50886)
Aimhome Realty Inc.
28 Rock Elm Court
Vaughan, Ontario
Welcome to 28 Rock Elm Crt, stunning, beautifully maintained and thoughtfully upgraded 4-bedroom family home nestled on a private, child-safe, quiet cul-de-sac court in highly demanded Lebovic Campus Area. Offering about 3000 Sq.Ft. plus beautiful income-generating 2-bdrm apartment with full bath, kitchen & laundry in completely finished basement with separate entrance. This property is perfect for families and investors alike. The home is warm, bright and very inviting. This home has excellent features: 9' flat ceilings on both levels and basement; gleaming hardwood floors throughout. Renovated chef's kitchen with modern finishes and ample cabinetry, beautiful S/S appliances, nice modern quartz countertops. Spacious breakfast area with W/O to beautifully landscape back yard - an outdoor oasis for relaxation or gathering. Bright and inviting family room and separate dining room - perfect for entertaining. Very spacious 4-bedrooms. Large primary bedroom has 5-pc ensuite with separate frameless glass shower door and large W/I closet. Double sinks baths upstairs. Very nice stairs with wrought iron pickets. This beautiful house has many upgrades that difficult to list, such as pot lights, upgraded interior and entrance doors, wainscotting, crown moldings, modern appliances and much more... Basement is presently rented by excellent tenant paying $2200/month - a fantastic mortgage helper! AAA+ tenant can stay or leave. Excellent location, convenient access to good schools, parks, transit, Hwys, shopping, fitness club, restaurants, etc. Do not miss your chance to own this exceptional property with both charm and value! (id:50886)
Homelife Frontier Realty Inc.
64 Montrose Boulevard
Bradford West Gwillimbury, Ontario
Welcome to 64 Montrose Blvd Located in Bradford, Situated in the Award Winning Community of Summerlyn, Built by Great Gulf in 2023, This Stunning Semi-Detached Features 4 Large Bedrooms, 3.5 Baths, Modern Finishes Throughout, 2 Storey Home, Full Brick Exterior, Ensuite Laundry Located on 2nd Floor, Appx 2,200+ Sq Ft, 2nd Level Features 2 Primary Bedrooms Each With a 4 Pc Bath & a 5 Pc Bath + Walk In Closets in 3 out of 4 Bedrooms, Oak Staircase with Iron Wrought Railings, Professionally Cleaned, Zebra Blinds, Entry into Home from Garage with Garage Door Opener & Remote, 2 Parking (1 in Garage, 1 On Driveway), Open Concept, Quartz Countertop in the Kitchen & Baths, Modern Kitchen w/Stainless Steel Appliances, Large Centre Island With Breakfast Area & Double Sink, Combined Living/Dining Area, Double Doors to access Backyard, Mudroom with Closet, Well Maintained Home, Only 2 Years Old, Excellent Functional Floor Plan, Steps to Food Basics, Wal Mart, Banks, Shoppers, Hwy 400, and All Your Local Amenities within 2 Mins. Excellent Location! Tenant to Pay All Utilities! *Basement is not Included. *Main Floor Only! (id:50886)
Century 21 People's Choice Realty Inc.
79 Willoughby Way
New Tecumseth, Ontario
Immaculate 3 bedroom 3 Bath home in the highly sought after Treetops community. This immaculate Brookfield built home offers a bright and spacious layout filled with natural light, featuring modern finishes and thoughtful design throughout. The inviting open concept main floor is perfect for daily living and entertaining, with a stylish kitchen showcasing quartz countertops, a sleek backsplash, stainless steel appliances, and plenty of cabinet space. Hardwood flooring and pot lights on the main level offering a touch of elegance and warmth to the space. Impressive bonus room with 15 foot ceilings and a private balcony, ideal for unwinding or working from home while enjoying stunning west facing sunset views. The primary bedroom offers a peaceful retreat with a luxurious 4 piece ensuite and walk in closet. This carpet free home also includes a double car garage and a partially finished basement with 9 foot ceilings, offering even more room for future living space.Located within walking distance to a neighbourhood park and elementary school, this home delivers the perfect combination of style, function, and family friendly convenience. (id:50886)
Homelife/miracle Realty Ltd
31 Swordfish Drive
Whitby, Ontario
Welcome to 31 Swordfish Drive, a family-friendly home in a highly convenient Whitby neighbourhood. This location offers excellent school access, including Robert Munsch PS, Henry Street HS, and nearby Catholic and French-language schools, giving families strong education options. Parks surround the area-D'Hillier Park, Jeffery Park, Central Park, and Calais Park-offering playgrounds, trails, and green space for recreation. Transit is close by with the Dundas Westbound at White Oaks stop and easy access to Whitby GO, making commuting simple. Safety services such as Lakeridge Health - Ajax Pickering Hospital, Whitby Fire Station 4, and Whitby OPP are also conveniently located. Whether you're a growing family or simply seeking a quiet, connected, and well-serviced community, 31 Swordfish Drive places you in the heart of it all-schools, parks, transit, and essential amenities at your fingertips. This address combines comfort, walkability, and connectivity, ideal for families looking for a balanced lifestyle in Whitby. (id:50886)
Real Broker Ontario Ltd.
4316 - 8 Wellesley Street W
Toronto, Ontario
BRAND NEW Luxury condo at 8 Wellesley West, 2 bed + 2 bath South & West CORNER UNIT Condo in the heart of downtown Toronto,directly on Yonge Street and close to everything that matters, Steps to Wellesley Subway Station, University of Toronto, Toronto Metropolitan University, Financial District, Yorkville, restaurants, shopping. Modern kitchen with high-end built-in appliances and stone countertops. 24-Hour Concierge, State-Of-The-Art Fitness Centre, Rooftop Terrace With BBQs And Lounge Areas, And Elegant Party/Meeting Rooms. (id:50886)
Real One Realty Inc.

