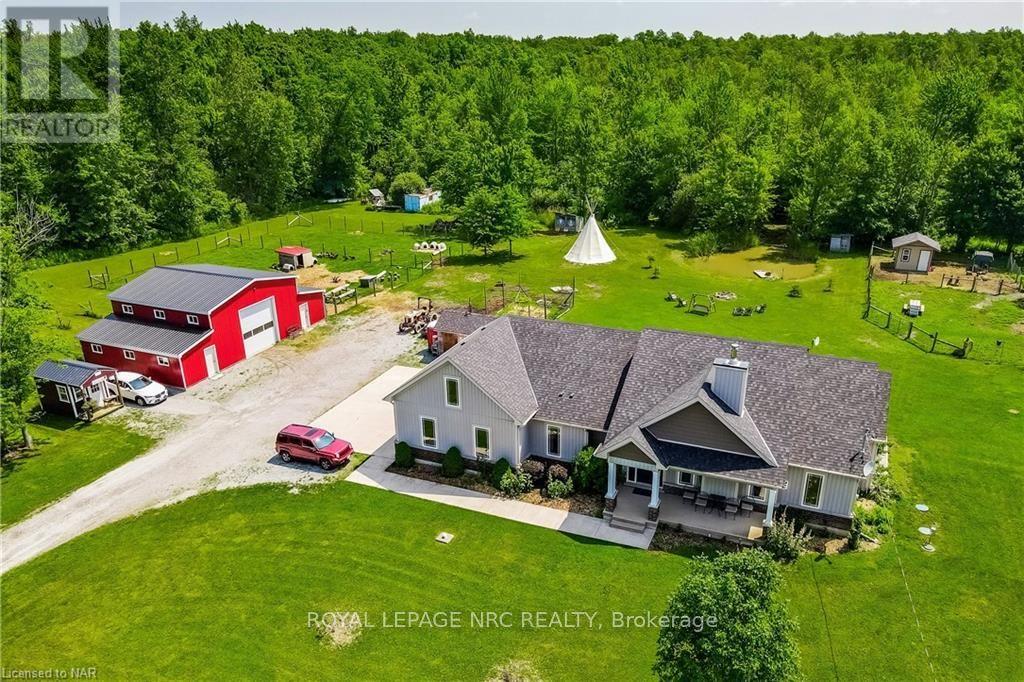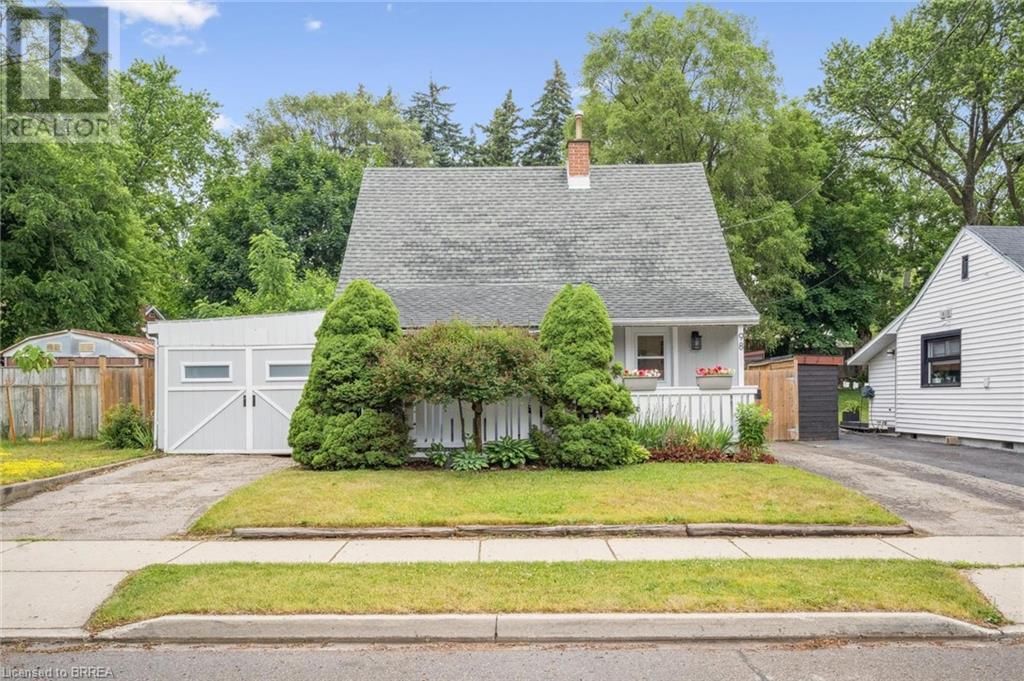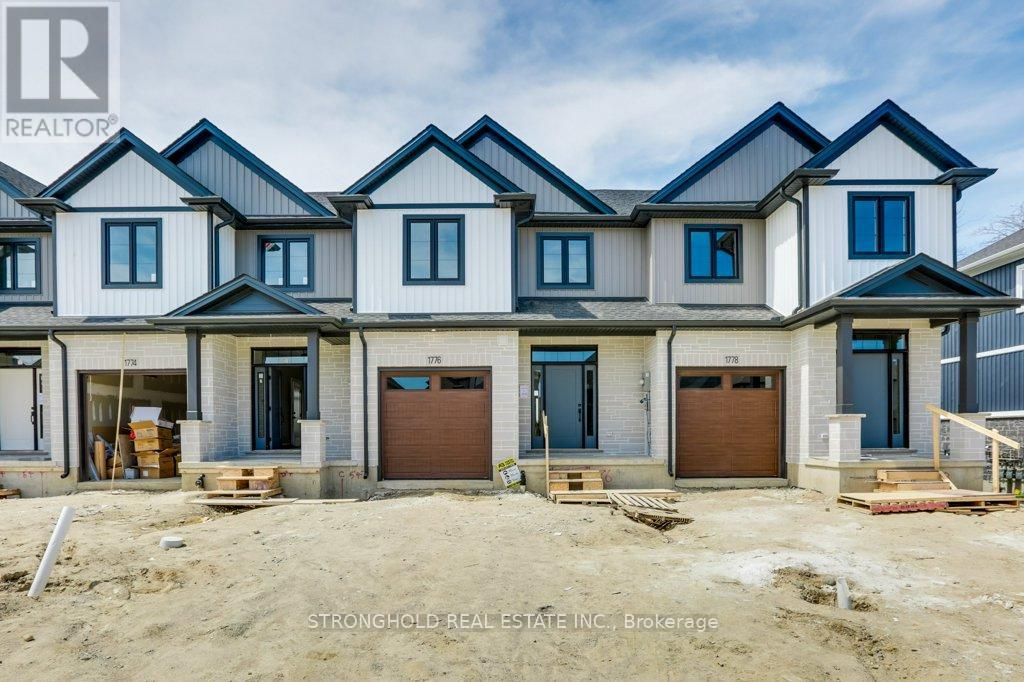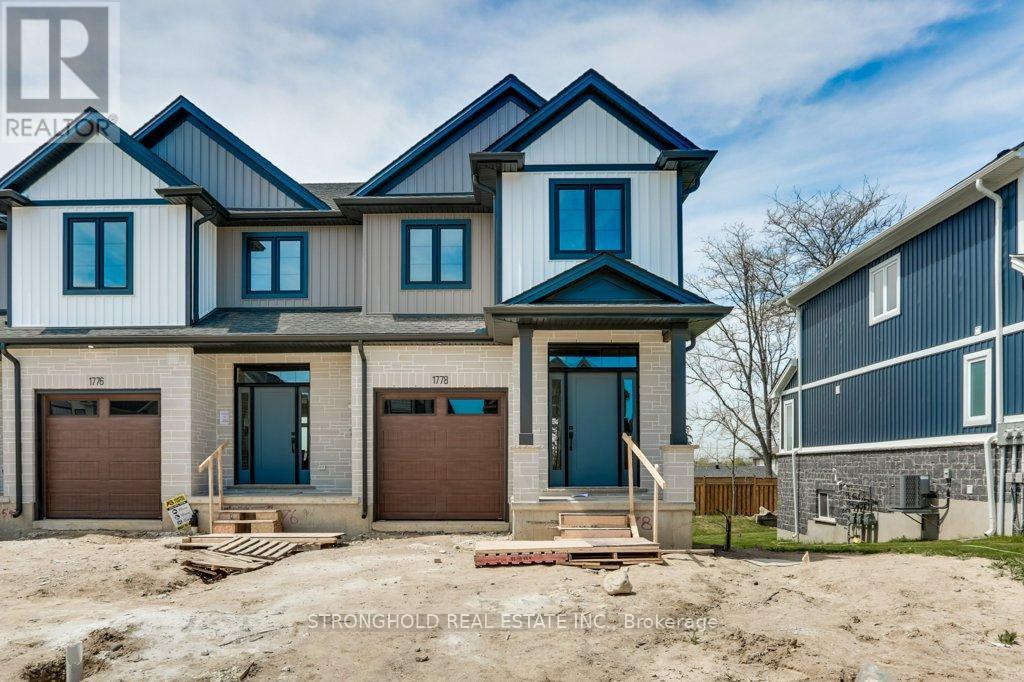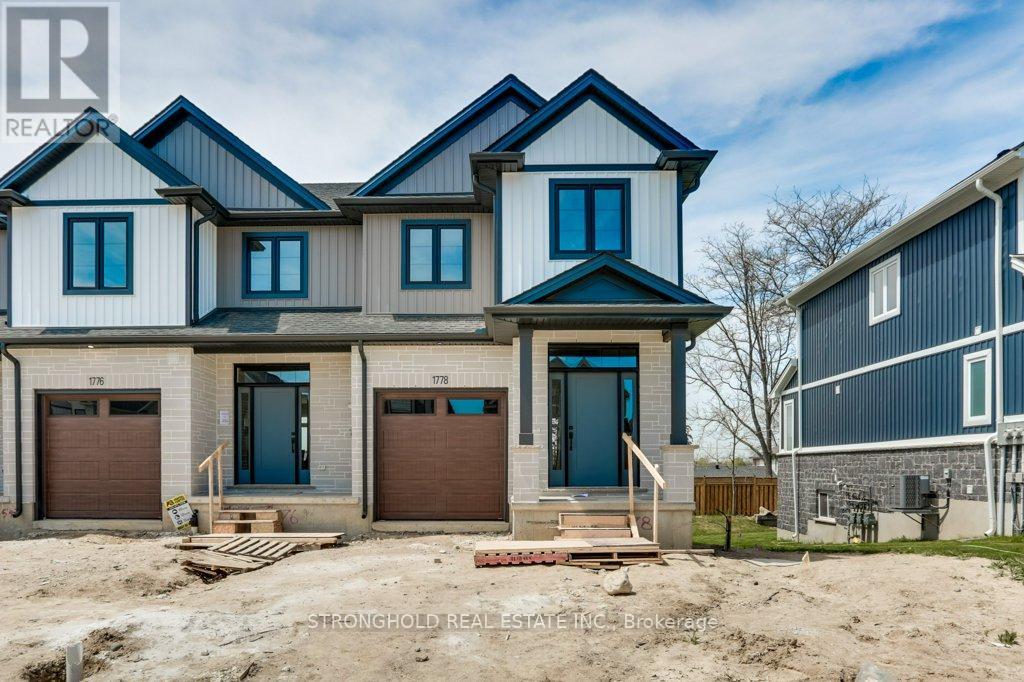5055 Greenlane Road Unit# 339
Lincoln, Ontario
Stylish and Modern 1 Bedroom + Den Condo in Beamsville - $1,950/month Welcome to 5055 Greenlane Road, where comfort meets contemporary design. This beautifully upgraded 1 bedroom + den condo is located on the third floor of one of Beamsville's most sought-after buildings. Ideal for a professional single or couple, this bright and well-maintained unit offers functional space, modern finishes, and a peaceful setting. Step into an open-concept layout featuring a sleek kitchen with quartz countertops, a matching backsplash, and stainless steel appliances. The spacious primary bedroom includes direct access to a rare double-wide balcony, offering a serene view of the landscaped courtyard - perfect for quiet mornings or evening relaxation. The den is a flexible space, ideal for a home office, study area, or extra storage. A spa-inspired 4-piece bathroom with a large soaker tub and a full-size front-load washer and dryer round out the unit's practical and stylish features. Unit Highlights: Generous primary bedroom with balcony walk-out Versatile den for office or storage Upgraded kitchen with quartz counters and stainless steel appliances In-suite laundry with full-sized front-load washer and dryer Large soaker tub in a spacious bathroom Peaceful courtyard-facing balcony Located steps from the elevator for added convenience Building Amenities: Fully equipped gym Rooftop patio with BBQs and seating Ample visitor parking One underground parking spot included Location: Conveniently located close to shopping, restaurants, local vineyards, and with easy access to the QEW and public transit. Requirements: Strong credit, income verification, references No smoking. This unit offers exceptional value for tenants seeking clean, modern living in a well-managed building. (id:50886)
RE/MAX Escarpment Realty Inc.
131 East 42nd Street
Hamilton, Ontario
Welcome to this meticulously maintained and freshly painted gem, nestled in a fantastic neighbourhood close to all amenities! Step inside and be greeted by an abundance of natural light streaming through the large front window, illuminating the spacious living room. The main floor boasts a bright kitchen, dining room, beautiful and modern 4-pc bathroom, and a main floor bedroom. Upstairs, you’ll find two more spacious bedrooms, offering plenty of room for family or guests. The full basement includes another 4-pc bath, bedroom, and a large family room area, ideal for relaxing or hosting gatherings. A separate side door entrance makes this lower level very appealing for an in-law suite. Outside, the property truly shines with a large out-building (with hydro), perfect for extra storage, a workshop, or a hobby space. The extra-deep, 1.5-car garage provides even more storage options and secure parking. Pride of ownership is evident throughout this clean and well-cared-for home, making it a must-see for those seeking both comfort and convenience. (id:50886)
RE/MAX Escarpment Realty Inc.
1671 Highway 94
East Ferris, Ontario
Country Living Close to Town- Spacious 4 Bedroom Retreat with Pool & Hot Tub! Escape to the perfect blend of tranquility and convenience in this nice brick bungalow home just minutes from town. Set on a peaceful 100' X 789' lot, this charming property offers space, comfort, and all the modern features you need for easy living. A spacious entry/foyer mudroom greets you as you enter the home. Enjoy morning coffee in the bright living room, or entertain in style with a custom Dowdal kitchen, complete with quality cabinetry, spacious work surface, and plenty of room to cook and gather, open to dining area. Main floor is completed with 3 bedrooms and 4pc bath. The finished basement provides even more living space. Cozy up by the gas fireplace with stone feature wall in the huge rec room with dry bar. Another bedroom or home office, 3pc bath, workshop, laundry and utility room with walkout to yard are here as well. Step outside and enjoy your private oasis with an above ground heated pool, a relaxing hot tub, great firepit area, screened in porch, and a backyard ready for summer fun. Comfort is year-round with natural gas heating, central A/C, and gas fireplace. (id:50886)
Century 21 Blue Sky Region Realty Inc.
4511 Miller Road
Port Colborne, Ontario
$150,000.00 Price decrease. Sellers are motivated and looking forward to receiving an offer. Attention nature enthusiasts, homesteaders, hunters, and mechanics, escape to the country! This large versatile rural property is the perfect retreat for you. This home was custom built by the original owners for a homesteading lifestyle and is situated on 37+ acres of mainly forested property. Features include engineered hardwood flooring and ceramic tiles throughout, 9' ceilings, large Pollard windows, wood burning fireplace in the living room, main floor laundry with adjacent shower room, and a separate dining room with patio doors to the covered rear porch. The primary bedroom features a walk in closet, electric fireplace, spacious spa-like ensuite with claw foot soaker tub and separate shower. An additional bedroom and den with French doors are located at the opposite side of the house with a 4 piece bathroom. Newer insulated 30x50 barn (2018) is a mechanics dream with a car hoist, hydro and underfloor heating. Outdoor features include covered front porch, covered and fenced rear patio area and covered rear deck, green house, farm shop (she-shed), 18' teepee with heavy duty canvas (2022), portable toilet, 2 fenced areas for animals, chicken coops, ponds, and a large garden area. The basement is currently used for storage, but has high ceilings and is suitable for finished space. There is parking for multiple vehicles and an attached double garage with concrete apron. Secondary access to the property from White Road. Convenient location central to Niagara Falls (12 min drive to new South Niagara hospital site), Welland (9min drive) and Port Colborne (9min drive).Whether you want to hunt deer and turkeys in your own forest, commune with nature walking the trails, go ATVing, grow your own food, raise livestock or simply enjoy living in a rural setting, this could be your opportunity to secure your place in agricultural zoning with a multitude of possibilities. (id:50886)
Royal LePage NRC Realty
267 Winona Road
Hamilton, Ontario
Welcome to this stunning bungalow nestled in the desirable community of Winona, Stoney Creek, situated on an impressive 177 ft deep lot. Offering over 2,000 sq. ft. of bright and spacious living, this home boasts 3+1 bedrooms, 2 full bathrooms, and a large garage/workshop perfect for hobbyists or additional storage. Step into the inviting living room featuring a large bay window, flooding the space with natural light, which seamlessly flows into the spacious kitchen and dining areaideal for family gatherings. The main level offers three generous bedrooms and a full bath for comfortable, convenient living. Head downstairs to the fully finished basement, where youll find a cozy recreation room complete with a fireplace and a built-in bar, perfect for entertaining. This level also includes a fourth bedroom, an additional full bath, laundry, and storage. The outdoor space is impressive, with a massive backyard featuring a deck and covered patioperfect for relaxing or hosting summer BBQs. Located minutes from schools, parks, shopping, and with easy access to the highway, this home combines comfort, space, and convenience for your family's needs. (id:50886)
RE/MAX Escarpment Realty Inc.
18 - 212 Stonehenge Drive
Hamilton, Ontario
Welcome to this beautifully refreshed bungaloft in the coveted Ancaster Meadowlands -- where style, comfort, and smart upgrades come together seamlessly. With 2+1 bedrooms and 3 full baths, this home is thoughtfully laid out for real life (and a little luxury too). On the main floor, you'll love the spacious primary suite with its walk-in closet and a spa-like bathroom featuring a Jacuzzi tub plus a brand new shower (2025). Step into the open-concept living and dining area, where vaulted ceilings, a cozy gas fireplace, and oversized windows flood the space with natural light. Slide open the doors and take your coffee to the private backyard privacy fences for extra privacy. The kitchen is a showstopper, recently upgraded (2025) with quartz countertops, a sleek sink, faucet, backsplash, and stainless appliances -- plus plenty of storage to keep things looking tidy. Freshly painted this year, the home also sports updated hardware and hardware for that crisp, modern feel. A handy main-floor laundry room keeps things extra convenient. Head upstairs to the airy loft, perfect as a family room, office, or reading retreat. It overlooks the main living space and offers a second bedroom and full bath an ideal setup for guests or older kids. Downstairs, you'll find a third bedroom, another full bath, loads of storage, and a sprawling unfinished space thats currently a workshop but could easily become your dream rec room or games area. Notable updates include a tankless hot water system (2022), roof (~6 years), furnace & A/C (~3 years) and scheduled lawn reseeding this fall. And the location? Unbeatable. You're close to shopping, dining, top schools, parks, golf, the LINC, Hwy 403, and public transit right in the heart of one of Ancaster's most sought-after communities. Truly a turn-key home that lets you live, relax, and entertain in style. (id:50886)
RE/MAX Escarpment Realty Inc.
98 Spadina Road E
Kitchener, Ontario
This exceptional home seamlessly blends stylish modern upgrades with timeless character, all in a location that’s second to none. Nestled just steps from downtown Kitchener, St. Mary’s Hospital, and the picturesque Victoria Park, this property offers the ideal mix of walkability, convenience, and vibrant urban living. Step inside to a bright, open-concept main floor—perfect for both everyday living and entertaining guests. Thoughtfully and extensively updated, this home features: New windows on the main floor A brand-new front entry door Stylish new flooring throughout A convenient 2-piece washroom on the upper level Updated electrical and plumbing systems Upgraded insulation for year-round comfort Central Air (installed in 2022) Whether you’re a young professional, growing family, or savvy investor, 98 Spadina Rd. E offers the perfect blend of comfort, style, and location. Offering two bedrooms plus a 2 piece washroom on the upper level, one bedroom and a newly renovated 4 piece washroom on the main floor. This home also features two separate driveways plus a garage. (id:50886)
Century 21 Heritage House Ltd
106 Westlake Drive
St. Thomas, Ontario
Welcome to your Dream Home! This stunning 4-bedroom, 3.5-bathroom home offers the perfect blend of comfort, style, and functionality. Just 11 years old and full of charm, it is packed with thoughtful upgrades and modern finishes throughout. Step inside to an open-concept main floor where a spacious living room with soaring vaulted ceilings and a cozy gas fireplace awaits, perfect for relaxing evenings at home. The beautifully appointed kitchen features sleek stainless steel appliances and flows effortlessly into the dining area, making it ideal for both everyday living and entertaining guests. A convenient main floor laundry room adds to the practicality of this well-designed space. Upstairs, you'll find generously sized bedrooms tailored for restful nights and family comfort. The finished basement expands your living space with a large recreation room, a fourth bedroom, and a full bathroom perfect for guests, teens, or a home office. Step outside to your private backyard oasis. Enjoy summer days lounging by the stunning in-ground, saltwater, heated pool or unwinding in the hot tub. The exterior also boasts a double-wide concrete driveway, concrete walkways, and beautifully landscaped surroundings.This home truly has it all comfort, convenience, and curb appeal. Don't miss your chance to make it yours. Book your showing today! (id:50886)
Elgin Realty Limited
104 Westlake Drive
St. Thomas, Ontario
Welcome to your dream home! This beautiful 3-bedroom, 2.5-bathroom home is only 12 years old and full of charm. From the moment you walk in, you'll feel the pride of ownership throughout. The open-concept main floor features a cozy living room with a gas fireplace perfect for relaxing evenings. The kitchen, is equipped with stainless steel appliances, flows seamlessly into the dining area, making it ideal for entertaining. Convenient main floor laundry is an added bonus. Upstairs, you'll find spacious bedrooms designed for comfort and restful nights. The basement offers ample space and is already framed for a large rec room. It also features legal-sized windows perfect for adding a fourth bedroom with rough in for 4th bathroom as well. Step outside to enjoy the double-wide concrete driveway, concrete walkways, and a backyard oasis featuring a stunning kidney-shaped, saltwater, heated pool ideal for summer fun! There are so many reasons to fall in love with this home. Don't miss your chance to book your showing today! (id:50886)
Elgin Realty Limited
1768 Finley Crescent
London North, Ontario
*THIS PRICE IS FOR QUALIFIED FIRST-TIME HOME BUYERS* These beautifully upgraded townhomes showcase over $20,000 in builder enhancements and offers a spacious, sunlit open-concept main floor ideal for both everyday living and entertaining. The designer kitchen features upgraded cabinetry, sleek countertops, upgraded valence lighting and modern fixtures, while the primary bedroom includes a walk-in closet and a private ensuite for added comfort. Three additional generously sized bedrooms provide space for family, guests, or a home office. The main level is finished with durable luxury vinyl plank flooring, while the bedrooms offer the cozy comfort of plush carpeting. A convenient laundry area adds functionality, and the attached garage with inside entry and a private driveway ensures practicality and ease of access. Outdoors, enjoy a private rear yard perfect for relaxing or hosting gatherings. The timeless exterior design is enhanced by upgraded brick and siding finishes, all located in a vibrant community close to parks, schools, shopping, dining, and public transit, with quick access to major highways. Additional highlights include an energy-efficient build with modern mechanical systems, a basement roughed in for a future unit, contemporary lighting throughout, a stylish foyer entrance, and the added bonus of no condo fees. *Unit currently not fully complete. Photos represent the final look.* (id:50886)
Stronghold Real Estate Inc.
1766 Finley Crescent
London North, Ontario
*THIS PRICE IS FOR QUALIFIED FIRST-TIME HOME BUYERS* These beautifully upgraded townhomes showcase over $20,000 in builder enhancements and offers a spacious, sunlit open-concept main floor ideal for both everyday living and entertaining. The designer kitchen features upgraded cabinetry, sleek countertops, upgraded valence lighting and modern fixtures, while the primary bedroom includes a walk-in closet and a private ensuite for added comfort. Three additional generously sized bedrooms provide space for family, guests, or a home office. The main level is finished with durable luxury vinyl plank flooring, while the bedrooms offer the cozy comfort of plush carpeting. A convenient laundry area adds functionality, and the attached garage with inside entry and a private driveway ensures practicality and ease of access. Outdoors, enjoy a private rear yard perfect for relaxing or hosting gatherings. The timeless exterior design is enhanced by upgraded brick and siding finishes, all located in a vibrant community close to parks, schools, shopping, dining, and public transit, with quick access to major highways. Additional highlights include an energy-efficient build with modern mechanical systems, a basement roughed in for a future unit, contemporary lighting throughout, a stylish foyer entrance, and the added bonus of no condo fees. *Unit currently not fully complete. Photos represent the final look.* (id:50886)
Stronghold Real Estate Inc.
1778 Finley Crescent
London North, Ontario
These beautifully upgraded townhomes showcase over $20,000 in builder enhancements and offers a spacious, sunlit open-concept main floor ideal for both everyday living and entertaining. The designer kitchen features upgraded cabinetry, sleek countertops, and modern fixtures, while the primary bedroom includes a walk-in closet and a private ensuite for added comfort. Two additional generously sized bedrooms provide space for family, guests, or a home office. The main level is finished with durable luxury vinyl plank flooring, while the bedrooms offer the cozy comfort of plush carpeting. A convenient laundry area adds functionality, and the attached garage with inside entry and a private driveway ensures practicality and ease of access. Outdoors, enjoy a private rear yard perfect for relaxing or hosting gatherings. The timeless exterior design is enhanced by upgraded brick and siding finishes, all located in a vibrant community close to parks, schools, shopping, dining, and public transit, with quick access to major highways. Additional highlights include an energy-efficient build with modern mechanical systems, a basement roughed in for a future unit, contemporary lighting throughout, a stylish foyer entrance, and the added bonus of no condo fees. (id:50886)
Stronghold Real Estate Inc.




