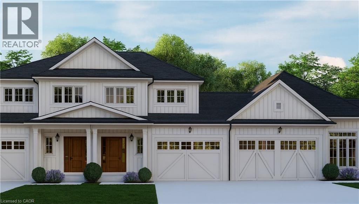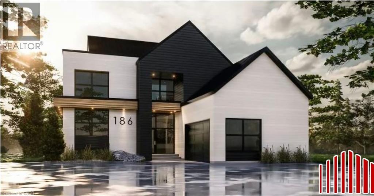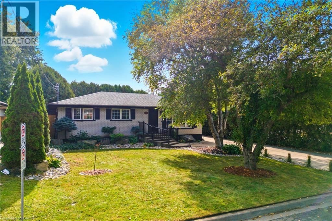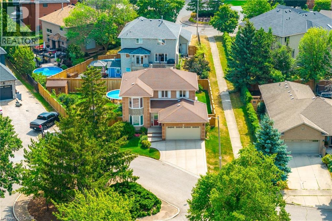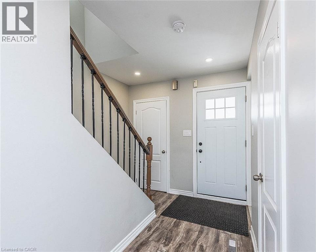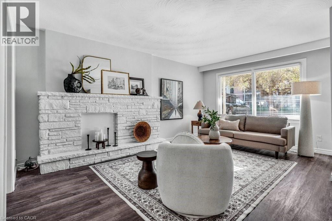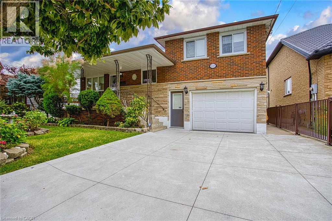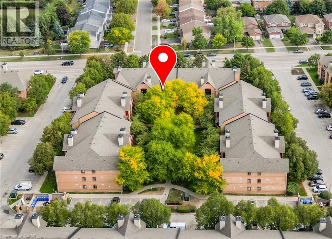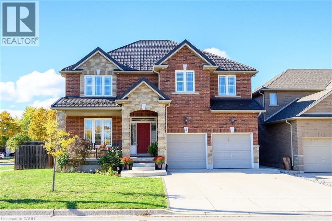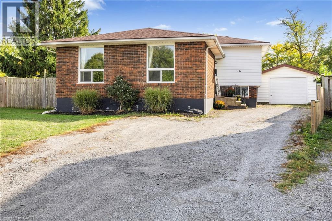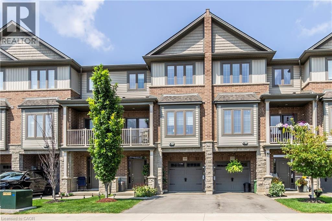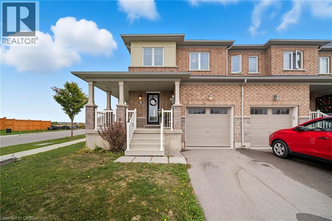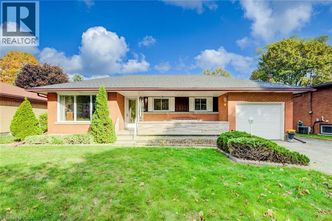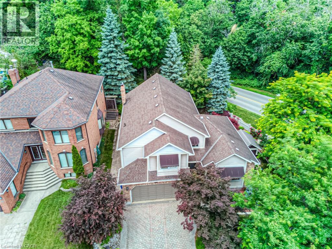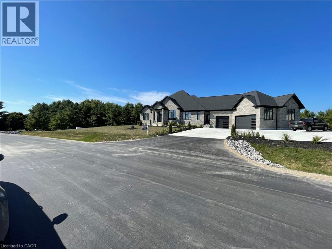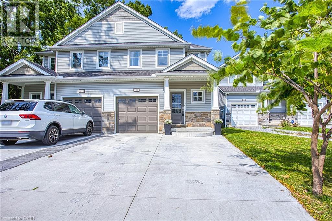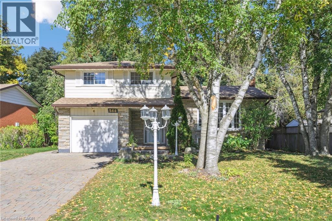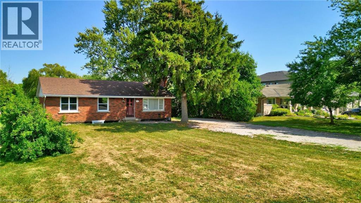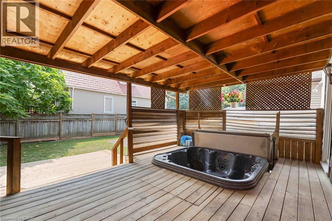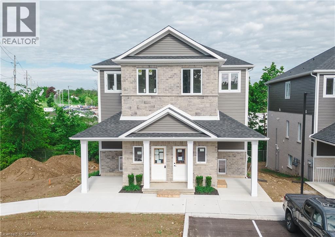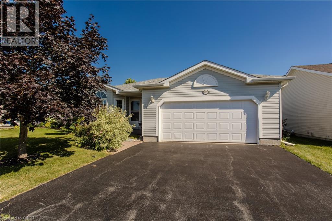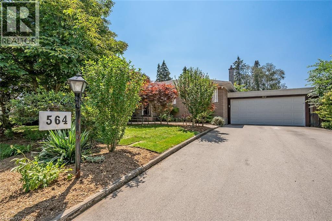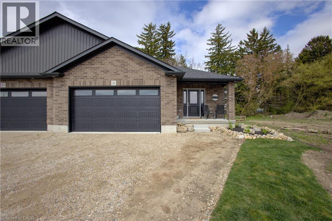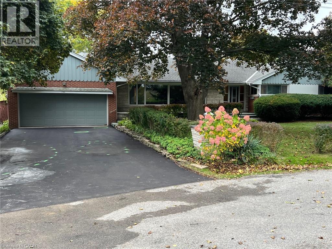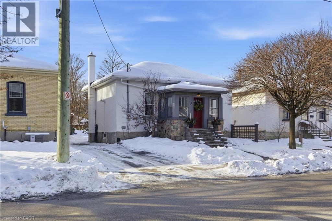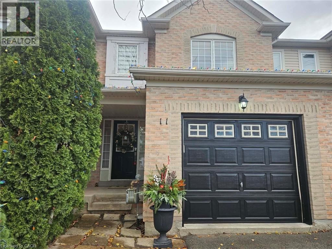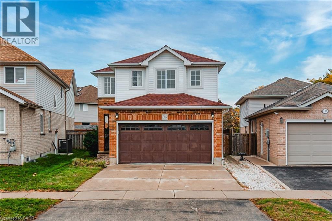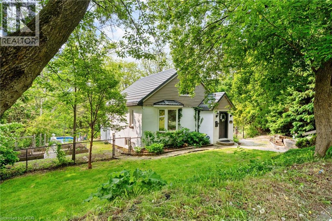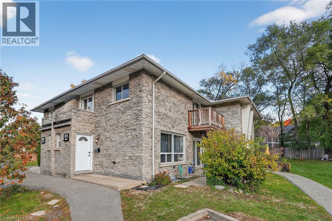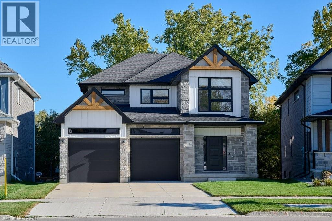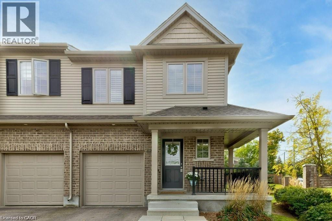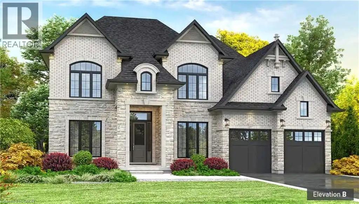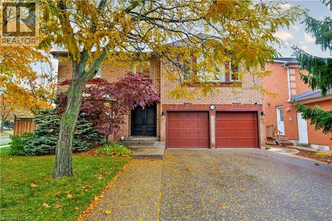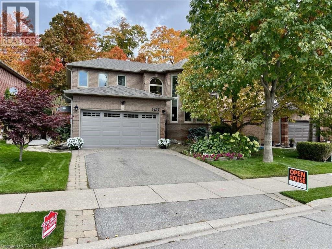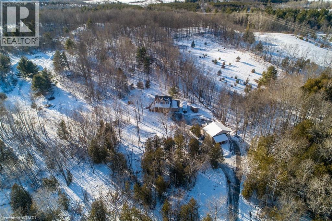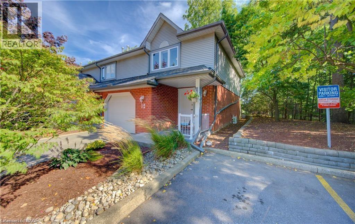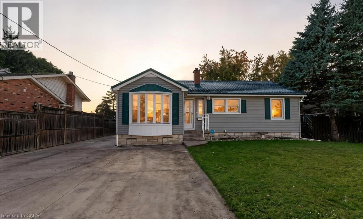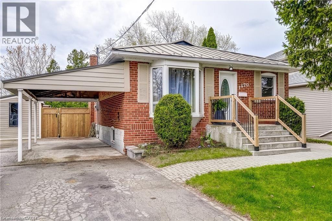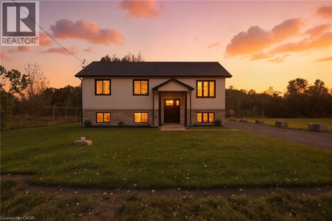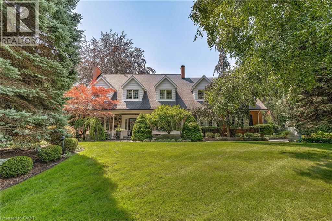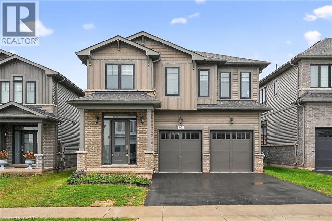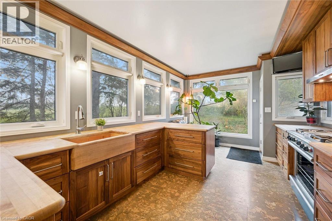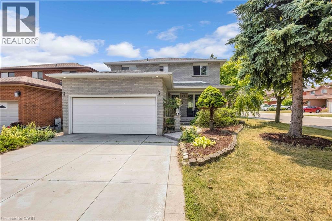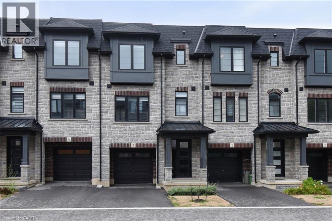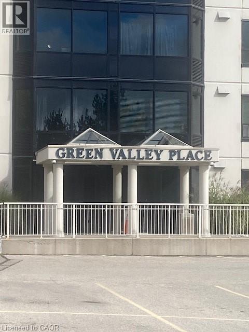10 Hilborn Street
Plattsville, Ontario
PROMO — Limited Time Only! Receive $5,000 in Design Studio Dollars, engineered hardwood in all bedrooms, and a gas fireplace with your purchase! Nestled in the quaint town of Plattsville, just 20 minutes from Kitchener/Waterloo, 60 minutes from the GTA, this new townhouse opportunity by Sally Creek Lifestyle Homes blends small-town charm with modern convenience. Plattsville is not crowded—here you'll enjoy room to breathe, a welcoming community, and the comfort of space while still being close to everyday amenities. The main level features engineered hardwood flooring and 1'x2' quality ceramic tiles, paired with soaring 9' ceilings on both the main and lower level for an open, airy feel. A striking oak staircase with iron spindles adds elegance, while the kitchen showcases quartz countertops, extended-height cabinets with crown moulding, and storage. The primary suite includes a walk-in closet and a private ensuite with a sleek glass shower. Oversized picture windows allow natural light to fill the home, while the exterior design boasts board and batten, stone, and siding, complemented by modern rooflines for exceptional curb appeal. Added bonus: garage access to the backyard. Additional features include air conditioning, HRV, high-efficiency furnace, and fully sodded lots. Buyers can also customize their home beyond standard builder options, ensuring a space perfectly suited to their lifestyle. Added perks include capped development charges and an easy deposit structure. Please note this home is to be built, with several models and lots available. (id:50886)
RE/MAX Escarpment Realty Inc.
1060 Walton Avenue
Listowel, Ontario
Welcome to an extraordinary expression of modern luxury, where architectural elegance & functional design merge seamlessly. This bespoke Cailor Homes creation has been crafted w/ impeccable detail & high-end finishes throughout, Situated on a one of a kind secluded tree lined lot. Step into the grand foyer, where soaring ceilings & expansive windows bathe the space in natural light. A breathtaking floating staircase w/ sleek glass railings serves as a striking architectural centerpiece. Designed for both productivity & style, the home office is enclosed w/ frameless glass doors, creating a bright, sophisticated workspace. The open-concept kitchen & dining area is an entertainer’s dream. Wrapped in custom white oak cabinetry & quartz countertops, the chef’s kitchen features a hidden butler’s pantry for seamless storage & prep. Adjacent, the mudroom/laundry room offers convenient garage access. While dining, admire the frameless glass wine display, a showstopping focal point. Pour a glass & unwind in the living area, where a quartz fireplace & media wall set the tone for cozy, refined evenings. Ascending the sculptural floating staircase, the upper level unveils four spacious bedrooms, each a private retreat w/ a spa-inspired ensuite, heated tile flooring & walk-in closets. The primary suite is a true sanctuary, featuring a private balcony, and serene ensuite w/ a dual-control steam shower & designer soaker tub. The fully finished lower level extends the home’s luxury, featuring an airy bedroom, full bath & oversized windows flooding the space w/ light. Step outside to your backyard oasis, complete w/ a covered patio. (id:50886)
Exp Realty
1052 Walton Avenue
North Perth, Ontario
Build your dream home on a stunning, half-acre private lot! This exceptional 69ft wide x 317 ft deep lot offers a rare opportunity to create a custom home in the charming community of Listowel. Nestled in a picturesque setting at the end of a cul-de sac and set back from the road, this expansive property provides the perfect canvas for a thoughtfully designed residence that blends modern luxury with functional living. With Cailor Homes, you have the opportunity to craft a home that showcases architectural elegance, high-end finishes, and meticulous craftsmanship. Imagine soaring ceilings and expansive windows that capture breathtaking views, an open-concept living space designed for seamless entertaining, and a chef-inspired kitchen featuring premium cabinetry, quartz countertops, and an optional butler’s pantry for extra storage and convenience. For those who appreciate refined details, consider features such as a striking floating staircase with glass railings, a frameless glass-enclosed home office, or a statement wine display integrated into your dining space. Design your upper level with spacious bedrooms and spa-inspired en-suites. Extend your living space with a fully finished basement featuring oversized windows, a bright recreation area, and an additional bedroom or home gym. Currently available for pre-construction customization, this is your chance to build the home you’ve always envisioned in a tranquil and scenic location. (id:50886)
Exp Realty
31 Varadi Avenue
Brantford, Ontario
Beautifully renovated 5-bedroom, 2-bathroom bungalow in Brantford’s highly desirable Greenbrier neighbourhood. This modern home is move-in ready, with stylish upgrades including sleek quartz countertops, stainless steel appliances, pot lighting, and a carpet-free design throughout. The main floor offers three spacious bedrooms and a bright open layout, while the fully finished basement doubles the living space with a separate entrance, full kitchen, two bedrooms, and in-law suite or rental potential. Perfect for families seeking flexibility or investors looking for income opportunities. Outdoors, enjoy a private backyard oasis featuring a concrete patio, gazebo, and mature trees—an entertainer’s dream. With a wide 67-foot lot and plenty of parking, this home combines comfort, convenience, and opportunity. Close to schools, shopping, and transit. (id:50886)
RE/MAX Escarpment Golfi Realty Inc.
10 Shadowdale Drive
Stoney Creek, Ontario
Rarely Offered, Instantly Desired! This beautifully appointed 4+1 Bedrm, 4-Bath home is nestled on a sprawling Park-like Court Lot at the end of a prestigious Private Cul-de-sac in the coveted Community Beach Area. Ideally located just minutes from Fifty Point, Marinas, Shops, GO Transit & Hwy access — offering the perfect balance of tranquility & convenience. Perfect for First-Time Buyers, Growing Families, or Multi-Generational Living, this warm & spacious home is thoughtfully designed to adapt to your needs at every stage. Move-in ready &full of charm, it boasts a Bright Welcoming Foyer that opens into Elegant Formal Spaces, where Hardwd Flrs, Large Bay Windws, and French Drs enhance both style & comfort. With a separate Living Rm and Main Flr Family Room, the layout offers exceptional flexibility —ideal for relaxed everyday living, entertaining guests, or creating distinct spaces for different generations under one roof. The Custom Cherrywood Kitchen, located off the Dining Rm, features Granite Countertops, a Breakfast Bar, Built-in Coffee station, Cabinet Lighting & Glass Door accents. Double drs from the Kitchen lead to an impressive Two-tier Sundeck that overlooks a Heated 24x16ft Above-grnd Pool, and a Fully Fenced Backyard with flowering gardens & trees, offering a private oasis for kids to play & adults to unwind or entertain. Upstairs, you'll find four generously sized bedrms, including a bright Primary Suite with a Walk-in Closet & Private Ensuite. The additional bedrms offer plenty of space for growing families, and/or home office. The finished basement adds incredible flexibility and value, with a Large Rec Rm, Games Area, Bar, Fifth Bedrm with Ensuite & Walk-in closet, plus a Dream Workshop for hobbyists. Ideal for in-laws, older children, or visitors. With a family-friendly layout, great outdoor space, and the bonus of in-law potential, this home is a rare find that’s ready to grow with you! *Sq Ft & Rm Size approx. (id:50886)
RE/MAX Escarpment Realty Inc.
95 Paradise Road N
Hamilton, Ontario
Introducing 95 Paradise Road, an incredible opportunity in the heart of Westdale North. Just steps from McMaster University, Princess Point, and the shops and cafés of Westdale Village, this 3-bedroom, 1-bathroom home is all about potential. Owned and lovingly cared for by the same family for decades, it now awaits a fresh vision. While solid in structure and filled with charm, the home requires updating throughout—making it the perfect project for renovators, investors, or buyers eager to design a modern space that truly reflects their style. With a generous layout, private yard, and unbeatable location, this property is ready to be reimagined into a dream home or valuable investment in one of Hamilton’s most desirable neighbourhoods. (id:50886)
Keller Williams Edge Realty
91 Madoc Drive
Brampton, Ontario
Stunning fully renovated Semi Detached With High End Upgrades Offers 3 Bedrooms plus 1 Bedroom Finished basement W/Side Entrance. Open Concept Living/Dining Rooms W/Laminate Floor, Pot Lights, Walk Out To Wooden Deck, Kitchen With Porcelain Floor, Quartz Counters, Back Splash, S/S Appliances, Breakfast Area W Bay Window. Stained Stairs, Wrought Iron Railing, Sun Filled Windows, Spacious Master Bedroom, Good Size 2nd & 3rd Bedroom W/ Built In Closet. perfect Ideal home for 1st time Buyer's or investor's. (id:50886)
Homelife Miracle Realty Mississauga
262 Westcourt Place
Waterloo, Ontario
Welcome home to this charming, freshly painted (October 2025) four bedroom property, within 30 minutes walking distance to University of Waterloo—an ideal opportunity for first-time buyers or savvy investors! The main floor features a bright living area, a convenient 2-piece powder room, and a refreshed kitchen with new countertops (Oct 2025) which offers access to the rear patio. A versatile main-floor bedroom offers flexibility as a den, home office, or additional living space with its own walkout to the backyard. Upstairs are three bedrooms with vaulted ceilings and a 4-piece bath. The partially finished basement provides excellent storage or future potential. Neutral floors throughout make it easy to move right in. One parking space included. Walking distance to shops, cafés, and grocery stores, and close to public transportation, with a flexible closing date available. A great home in a highly walkable location! (id:50886)
Royal LePage Crown Realty Services
Royal LePage Crown Realty Services Inc.
633 Rosseau Road
Hamilton, Ontario
Discover a one-of-a-kind home in Hamilton’s highly desirable Rosedale neighbourhood. This residence has been thoughtfully expanded and upgraded over the years. With a garage addition and a striking upper-level extension, the home seamlessly blends classic charm with modern versatility. Set against a backdrop of lush green space, the property offers a multi-level backyard that’s ready to become a creative landscaping masterpiece. Whether you envision tiered gardens, cozy outdoor retreats, or play areas, the possibilities are endless. At the bottom of the property, a private gate provides direct access to Rosedale Park and its baseball diamonds, extending your backyard into a vibrant community space. The main level features a unique rooftop balcony—perfect for morning coffee or evening sunsets—while a central skylight floods the upstairs hallway with natural light, creating a bright and airy atmosphere. Inside, a finished basement provides an inviting space for entertaining or games night, with the added potential for a second kitchen. With its seamless combination of character, updates, and location, this home truly stands apart. Enjoy the quiet charm of Rosedale while staying close to parks, trails, schools, and convenient amenities. 633 Rosseau Road is an exceptional opportunity to own a distinctive property in a sought-after community—come see why this home is as unique as it is welcoming. (id:50886)
1510 Pilgrims Way Unit# 733
Oakville, Ontario
TRAILSIDE LIVING IN OAKVILLE … Nestled in the serene community of Pilgrims Way Village, this 2-bedRm, 1-bath condo at 733-1510 Pilgrims Way offers the perfect blend of comfort, convenience & lifestyle. Step inside the welcoming space as it leads into a bright, OPEN CONCEPT living/dining area accented by durable laminate flooring & cozy wood-burning fireplace. Sliding doors open to a private balcony – an ideal spot to relax & enjoy a BBQ (gas BBQ permitted) PLUS includes self-contained storage. The well-designed layout continues w/spacious dining area featuring a walk-in closet/pantry, adding valuable storage. The kitchen offers abundant cabinetry and counter space, while the primary bedroom impresses w/its own WALK-IN CLOSET & ENSUITE PRIVILEGE to the 4-pc bath combined w/laundry. A second bedroom makes this unit a practical and inviting space for singles, couples, or small families. Two underground [tandem] parking spaces. Pilgrims Way Village extends its appeal w/amenities tailored to modern lifestyles: exercise room, games room, visitor parking & inclusive condo fees that cover building maintenance, common elements, snow removal, water & one assigned parking space (option for renting an additional spot). The true highlight, however, is the UNBEATABLE LOCATION. Just steps from McCraney Creek Trail, Glen Abbey Trails & Pilgrims Park, this home places you at the heart of Oakville’s natural beauty. Whether you’re jogging along forested pathways, strolling w/your dog, or simply enjoying the changing seasons, the neighbourhood’s trail-laced setting is unmatched. Families benefit from access to TOP-TIER SCHOOLS, excellent transit, shopping & quick highway connections, making it as practical as it is peaceful. Whether you’re a first-time buyer, downsizer, or investor, this is a rare chance to secure a home in one of Oakville’s most desirable communities. Some images are virtually staged to show potential. CLICK ON MULTIMEDIA for virtual tour, drone photos & more. (id:50886)
RE/MAX Escarpment Realty Inc.
3 Sasha Court
Stoney Creek, Ontario
Welcome to Sasha Court one of Lower Stoney Creek favourite neighbourhoods! This bright, all brick, 2 Storey, 4 Bedroom home, over 2800 sq ft, designed for both everyday family life and entertaining. From the moment you step inside, the soaring 9ft ceilings and open-concept layout create an inviting flow, while the hardwood stairs and elegant rod iron spindles add timeless character. The main floor provides generous principle rooms, hardwood floors, analog speaker system in 4 zones, sliding doors that walk out to a private yard, 21x17 concrete patio, gas barbecue line, making it perfect for summer gatherings. Upstairs, you'll find spacious bedrooms/hardwood floors, open den, including a primary ensuite bath and an impressive walk-in-closet. The unspoiled basement comes with (8'6 ceilings), larger windows, 21x7 cantina, 2nd laundry and bathroom rough in, ready for its finishing touch. With a steel roof(2018-transferable warranty) in place, 2 car garage with inside plus side entry and 4 car parking, this home combines size, comfort and location. Conveniently close to schools, Ferris Park, all amenities, and lower Stoney Creek's most desirable feature of being minutes to the Qew and major routes! View of Escarpment from front porch and backyard! Don't miss the chance to create your vision here! (id:50886)
Royal LePage State Realty Inc.
RE/MAX Real Estate Centre Inc.
16 Roxborough Court
St. Catharines, Ontario
Welcome home to this spacious four-level backsplit with three bedrooms and two bathrooms, tucked away in the middle of a family-friendly court. The main floor boasts an inviting open-concept layout with a bright kitchen, dining, and living area, ideal for family living and entertaining guests, all overlooking the court. Upstairs you’ll find three comfortable sized bedrooms and a full bathroom. The finished recreation room offers additional space with an appealing three-piece bathroom, while the lower level provides laundry, a freezer, and extra storage. Outside, enjoy a large backyard with a fire pit, a detached garage that fits a car + work area, and a wide gate allowing access to store a boat, trailer, or larger items. With driveway parking fit for four to five vehicles. Also a second private entrance to the lower levels, with its own doorbell. A good location close to schools, bus stops, shopping, highway, and the Welland Canal, this home is the perfect setting for family life. (id:50886)
Revel Realty Inc.
319 Skinner Road
Waterdown, Ontario
Bright & Stylish 2 Bed + Loft Townhouse. Discover your new home in this 3 storey townhouse perfect for families or first-time buyers. This spacious home features two bedroom, 1.5 baths, and a charming loft area- ideal as a kids' playroom, reading rock, or cozy home office. The main floor is an open-concept living and dining room, complemented by a modern kitchen with stainless steel appliances. Upgrades: Quartz counter tops in kitchen and bathrooms. Large tile flooring in foyer, kitchen and bathroom. Ceramic backsplash. Custom fit blinds in living and dining rooms and bedrooms. Excellent location: Walking distance to schools and parks And for nature lovers, minutes from the Bruce Trail. Come and check out this East Waterdown gem! (id:50886)
RE/MAX Real Estate Centre Inc.
176 Maclachlan Avenue
Caledonia, Ontario
Corner-unit freehold townhome built in 2019, located in the Avalon neighbourhood, a growing family-friendly area just 30 minutes from Hamilton. Bright and functional layout with plenty of natural light throughout the main floor. The upper level features a spacious primary bedroom with a large walk-in closet along with two well-sized secondary rooms. An unfinished basement offers potential for future customization. Single-car garage provides added convenience. Park and tennis courts are located just around the corner, with new schools and a recently completed community centre right down the street. A great opportunity to join a welcoming and rapidly developing community. (id:50886)
Exp Realty
91 Massey Avenue
Kitchener, Ontario
Welcome Home! This lovely 3-bedroom bungalow offers peace and tranquility in a highly desired neighborhood. Step inside and discover the charm of this well-lit home, with its spacious living room, a dining room in the heart of the home and a cozy sunroom perfect for curling up with your favorite book. Designed with practicality in mind, some added bonuses are a new central AC (2024) and a roof that is only 5 years old. If you love entertaining, you'll also appreciate the expansive rec room downstairs. Relax in the private backyard or take a five-minute stroll to Wilson Park where you can enjoy the forest trails, swimming pool, playground and other amenities. Nestled in a great neighborhood, surrounded by green spaces, with shopping, schools, public transit and highway access nearby, this home is perfect for families or first-time buyers. You don't want to miss out on this rare opportunity. Come see for yourself! (id:50886)
RE/MAX Solid Gold Realty (Ii) Ltd.
2 Morningview Place
Kitchener, Ontario
Welcome to 2 Morningview Place — a beautifully renovated 5-bedroom, 4-bathroom home tucked away on a quiet cul-de-sac surrounded by mature trees and upscale homes. Offering over 3,000 sq. ft. of living space, this property combines elegance, comfort, and everyday convenience. Inside, you’ll find soaring ceilings, an open-to-above foyer, and large windows that flood the home with natural light while showcasing peaceful views of the forested surroundings. Multiple natural gas fireplaces bring warmth and charm to the open, inviting layout. The updated kitchen features modern finishes and flows seamlessly to a private patio, perfect for outdoor dining, entertaining, or simply relaxing in your backyard retreat. A main floor laundry room adds convenience for busy families. Upstairs, the primary suite is a true escape with a walk-in closet and a luxurious 5-piece ensuite, complete with a soaker tub and separate walk-in shower. Four additional bedrooms provide plenty of space for family, guests, or a home office. Set in a highly desirable location, this home is just steps from forest walking trails and only minutes to the highway, schools, and shopping—making it the perfect balance of tranquil living and urban accessibility. Whether you’re hosting family gatherings, cozying up by the fire, or enjoying a walk in nature, 2 Morningview Place is a rare opportunity to own a spacious, move-in ready home in a sought-after neighborhood. (id:50886)
Red And White Realty Inc.
670 Bishopsgate Road Unit# 9
Paris, Ontario
Closing flexible, Luxurious Custom Bungalow on 1.3 Acres | 6600 sq. ft. | Walkout Basement Step into elegance and energy efficiency with this stunning custom-built bungalow. Perfectly situated on a sprawling 1.3-acre lot with a 270 ft. frontage, this home offers 6600 sq. ft. of living space designed for both comfort and sophistication. Key Features: Grand Foyer & Open Concept Design: Soaring 12 ft. coffered ceilings and triple-pane windows provide an airy, light-filled atmosphere throughout. The seamless flow leads you to a private covered deck, ideal for relaxation or entertaining. Chef-Inspired Kitchen: With quartz countertops, dual sinks, built-in appliances, and a massive island with a separate peninsula, this kitchen is designed for those who love to cook and host. Luxurious Primary Suite: Enjoy direct deck access and a spa-like ensuite featuring a 6'x6' walk-in shower, heated floors with a bench, soaker tub, and double vanities. All Bedrooms with 10 ft. Ceilings: Spacious, bright, and designed for ultimate comfort. Fully-Equipped Bathrooms: Heated floors throughout, including the basement rough-ins. Walkout Basement Ready for Your Vision: Already studded with 9' ceilings, large windows, and triple pane glass, French doors and windows opening to the patio. Rough-ins for 2 bedrooms, 3 bathrooms, laundry, and kitchen make this space ideal for future development. Superior Efficiency: Built with an Insulated Concrete Form (ICF) foundation for excellent energy efficiency and soundproofing. Outdoor Paradise: Expansive pool-sized backyard surrounded by mature trees offers complete privacy and natural beauty. Convenience: A triple-wide concrete driveway, second driveway, and a 3-car garage provide ample parking and storage. Additional Features: Air exchanger, central vacuum, on-demand water heater (owned), water softener & treatment system, sump pump, remote garage opener, and more! This home is a must-see to truly appreciate all it has to offer! (id:50886)
RE/MAX Real Estate Centre Inc.
517b Scott Street
St. Catharines, Ontario
Welcome to 517B Scott Street — a modern townhome built in 2016 that perfectly blends style, comfort, and convenience. Ideally located close to schools, parks, and just a short drive to downtown St. Catharines, this home offers a lifestyle of ease in a family-friendly community. Step inside to a bright and open main floor with soaring 9 ft ceilings and an inviting layout that’s perfect for entertaining or everyday living. The spacious kitchen flows seamlessly into the dining and living areas, creating a warm and functional space. Upstairs, you’ll find generously sized bedrooms, including a beautiful primary suite featuring a custom walk-in closet and a private ensuite bathroom. The finished basement provides even more living space — ideal for a family room, home office, or gym. Outside, enjoy a large fenced-in yard, offering privacy and plenty of room for kids, pets, or summer gatherings. With its modern design, premium finishes, convenient location, and thoughtful features throughout, this townhome is truly a fantastic place to call home. (id:50886)
544 Glen Manor Boulevard
Waterloo, Ontario
Nestled in a tree lined family-friendly neighbourhood this beautiful 3 bedroom, 2.5 bath home could be your next chapter. Step inside and immediately feel the warmth of thoughtful updates and timeless craftsmanship. The main and upper floors feature crown molding, adding a refined touch to each room. The spacious lower floor family room is anchored by rich cabinetry and sliders opening onto the new concrete patio extending as a walkway around the refurbished inground pool. The heart of the home is the new kitchen with modern finishes, and eat-in area and a large window overlooking the backyard. Rounding out the main floor is the spacious great room with large bay window and dining room both with hardwood floor. Offering more living space is the newly renovated basement featuring a 3 piece bath and dedicated laundry area and a second family room with the existing rich wood cabinetry that echoes the homes charm. Step outside and discover your backyard oasis. The renewed inground pool has been fully upgraded with a new liner, skimmer basket, water lines, pump, and electrical, ensuring worry-free fun for years to come. A new concrete patio and pool walkway make entertaining a breeze. This is more than just a move-in ready home - it is a place where memories are made. (id:50886)
Royal LePage Wolle Realty
525 New Dundee Road Unit# 610
Kitchener, Ontario
Step into serenity with this beautifully designed 1-bedroom, 1-bathroom condo at 525 New Dundee Road. Offering 842 square feet of contemporary living space, this thoughtfully laid-out unit combines style, comfort, and a connection to nature. The open-concept floor plan seamlessly integrates the kitchen, dining, and living areas, ideal for both relaxed living and effortless entertaining. Enjoy a modern kitchen complete with stainless steel appliances and ample cabinetry for all your culinary needs. The spacious bedroom features a generous closet, while the nearby bathroom offers convenience and comfort. Additional highlights include a large in-suite storage room and an expansive private balcony for your own peaceful outdoor retreat. Residents of this sought-after community enjoy an impressive array of amenities: a fitness center, yoga studio with sauna, library, social lounge, party room, and even a pet wash station. Nestled beside the scenic Rainbow Lake, you'll have direct access to tranquil walking trails and stunning waterfront views. Experience the perfect balance of nature and convenience in this vibrant Kitchener condo. Your quiet escape at Rainbow Lake awaits! (id:50886)
Corcoran Horizon Realty
167 Miles Road
Hamilton, Ontario
Welcome to your private retreat just seconds from city conveniences! Set on a beautifully treed 1.4-acre lot, this all-brick bungalow offers the perfect blend of peaceful country living and urban access. Surrounded by mature trees, this home provides a serene setting that feels miles away, while still being close to everything you need. The main floor features a modern kitchen, a bright and spacious dining area, and a large living room anchored by a stunning brick fireplace. With three generous bedrooms and a 4pc bathroom, there’s plenty of room for comfortable family living. Downstairs, the lower level is ideal for extended family and features a shared laundry area, two additional bedrooms, a second 4pc bathroom, a full kitchen, and a bright open-concept living/dining area complete with an egress window. The home includes two separate entrances, offering added flexibility and convenience. Whether you're seeking space to grow, room for guests, or a multigenerational setup, this property checks all the boxes. Don’t miss this rare opportunity to enjoy the best of both worlds, nature and convenience. Note* All appliances and fireplace are sold in “as is” condition. (id:50886)
RE/MAX Escarpment Realty Inc.
8 Russell Avenue
St. Catharines, Ontario
Welcome to 8 Russell Avenue Where Character Meets Comfort! This beautifully maintained 3+1 bedroom, 2-bathroom two-storey home is brimming with original charm and timeless features. Fully finished from top to bottom, it offers both modern updates and classic appeal. Start your day or unwind in the evening on the inviting, covered front porcha perfect spot to relax with a coffee or catch up with neighbors in comfort and style. Step inside to discover immaculate original hardwood floors throughout the main level, complemented by large original baseboards, doors, and trim that showcase the home's historic character. The bright living room flows seamlessly into a spacious dining area, perfect for family gatherings or entertaining guests. From the dining room, walk out to a covered back deck with hot tub overlooking a fully fenced backyard an ideal space for year-round outdoor enjoyment. Upstairs, the original three-bedroom layout has been reconfigured into two oversized bedrooms, easily convertible back to three if desired. A full 4-piece bathroom with tub/shower combo completes the upper level. The finished basement includes a fourth bedroom, recreation room, 3-piece bathroom, and laundry area with a separate side entrance, offering excellent potential for an in-law suite or rental unit. Notable Updates & Features: Updated 100 amp electrical panel, Updated vinyl windows, New lower deck in backyard (2025), Shingles replaced (2015), Freshly painted living room & kitchen (2024), Refinished hardwood floors (2024), New water heater (2025), Upgraded insulation (2024), New fascia & eaves (2024), High-efficiency furnace, New side door. This home is move-in ready and available for quick closing. Dont miss the chance to own a home that combines classic elegance with modern comfort. Come take a look your next chapter begins here! (id:50886)
RE/MAX Niagara Realty Ltd.
800 Myers Road Unit# 107
Cambridge, Ontario
Welcome to Unit 107 at 800 Myers Road, nestled in the desirable Creekside Trail community. This beautifully appointed 1-bedroom, 1-bathroom condo offers the perfect blend of modern design and low-maintenance living. From the moment you step inside, you’ll be greeted by a bright, open-concept layout that seamlessly connects the kitchen and living area. The kitchen features stainless steel appliances, stunning quartz countertops, and stylish two-toned cabinetry that adds a contemporary touch while offering plenty of storage. Whether you're a first-time buyer, downsizer, or simply looking for a fresh, comfortable space to call home, this unit delivers both style and convenience. Located just minutes from schools, shopping, and scenic walking trails, everything you need is right at your doorstep. Plus, take advantage of incredible buyer incentives, including no development charges, a low deposit structure of just $20,000, parking included, no water heater rental, included kitchen appliances, and up to $20,000 in upgrades! Come see for yourself why this thoughtfully designed home stands out from the rest! (id:50886)
Corcoran Horizon Realty
109 Emerald Court
Freelton, Ontario
Welcome to this impeccably maintained bungalow nestled in the vibrant Antrim Glen 55+ community. Ideally situated on a quiet court with picturesque curb appeal. Featuring 2+1 beds 2 baths & a rare double car garage this true ground floor level bungalow is ideal for downsizers. Ideal open concept layout is flooded with natural light from the abundance of windows. The living room, adorned with a cozy fireplace (propane), invites relaxation with a versatile den/sitting area with walkout to the backyard patio. The open concept dining room is adjacent to the eat-in kitchen with ample counter and cabinet space. Main floor primary suite includes a 3pc ensuite & walk-in closet. Additional bedroom offers easy access to the 4pc bath with modified tub entry & convenient laundry on the main. Finished lower level boasts a recreation room, bedroom, workshop, and additional storage/utility spaces awaiting your personal touch. Embrace this opportunity for refined living in a supportive community with an inground pool, clubhouse, community events & more. Very reasonable Monthly Land lease of $950 + taxes of $217.38 (estimated). Don't delay on this turnkey gem! (id:50886)
Royal LePage Burloak Real Estate Services
564 Maplehill Drive
Burlington, Ontario
This incredible BUNGALOW in south Burlington has been extensively renovated and is move-in ready. Boasting top quality finishes and situated on a private lot, this home features 2+2 bedrooms, 3 full bathrooms and a double car garage! This home is located on a quiet street and is perfect for young families or empty nesters/retirees alike. Featuring a stunning open-concept floor plan, the main floor has smooth vaulted ceilings with pot lights and wide plank engineered hardwood flooring throughout. The amazing kitchen / dining room combination has 10.5-foot vaulted ceilings. The eat-in kitchen is wide open to the living room and features airy white custom cabinetry, a large accent island, quartz counters, gourmet stainless steel appliances and access to the large family room addition- with 11- foot vaulted ceilings and plenty of natural light. There are also 2 bedrooms, 2 fully renovated bathrooms and main floor laundry! The primary bedroom has a 4-piece ensuite with dual vanities, a walk-in shower and heated flooring. The finished lower level includes a large rec room, 3-piece bathroom with heated flooring, a bedroom, 2nd smaller bedroom, den and plenty of storage space! The exterior of the home has a private back / side yard with plenty of potential. There is a stone patio, pergola, large double car garage and a double driveway with parking for 6 cars! Situated in a quiet neighbourhood and close to all amenities- this home is completely move-in ready! (id:50886)
RE/MAX Escarpment Realty Inc.
11 Malcolm Crescent
Listowel, Ontario
Nestled on a quiet street in the heart of Listowel, this beautifully maintained 3-bedroom, 3-bathroom bungalow offers the perfect blend of small-town charm and modern comfort—just a short drive from Kitchener-Waterloo. Step inside to discover a spacious, open-concept carpet free layout filled with natural light. The kitchen is a standout feature, boasting an oversized island with granite countertop, quartz on the main kitchen, modern cabinetry, and ample prep space—ideal for entertaining or family meals. Upgraded modern light fixtures throughout including smart bulbs to add a touch of colour or ambiance to suit your style. The primary bedroom includes a beautifully upgraded ensuite with high-end finishes and extra large shower, creating a serene space to unwind. The partially finished basement includes a legal bedroom and full 4 piece bathroom, offering excellent potential for rental income, an in-law suite, or extended family living. The remaining basement space awaits your personal touch—whether you envision a rec room, home gym, office or additional bedrooms with fourth bath capability. Outside, enjoy a quiet street on a crescent setting with friendly neighbours and minimal traffic. The extra-wide driveway with parking for multiple vehicles and a spacious 2-car garage is perfect for families or hobbyists. This home offers the peace of a small-town lifestyle, with shops, parks, schools, Golf and amenities just minutes away—plus the convenience of being only 45 minutes to Kitchener-Waterloo. Whether you're a growing family, downsizing, or investing, this property checks all the boxes. Don’t miss out on this hidden gem in a thriving, welcoming community! (id:50886)
Peak Realty Ltd.
132 Hillcrest Avenue
Flamborough, Ontario
Beautiful Home with Exceptional Potential in a Prime Dundas Neighbourhood Nestled in one of Dundas’s most desirable areas, this charming, character-filled home offers an unbeatable location—just minutes to golf courses, top-ranked schools, Webster’s and Tew’s Falls, conservation areas, scenic hiking/biking trails, and the shops and restaurants of downtown Dundas. Inside, you'll find 3 bedrooms, 2 bathrooms, and two impressive wall-to-wall stone fireplaces, creating a warm and inviting atmosphere. The expansive living room easily accommodates large gatherings—perfect for entertaining family and friends. Situated on a rare oversized, tiered lot, the property features a mid- century modern home with mature landscaping, established gardens, and a private inground pool—a true backyard retreat ideal for outdoor entertaining, relaxing, or family recreation. This property provides the opportunity of living in a quiet, tranquil and beautiful neighbourhood, with quick access to every amenity Dundas and the surrounding area has to offer. It delivers space, privacy and long-term value. Please allow 48 hours irrevocable. Contact LB's office for more information. (id:50886)
RE/MAX Real Estate Centre Inc.
International Realty Firm Inc.
28 Middleton Street
Cambridge, Ontario
Fall in love with this gorgeous 2-bed, 1-bath bungalow tucked into one of West Galt’s most desirable pockets—just a short stroll to the Gaslight District, weekend markets, cafés, and all the charm of downtown Galt. Full of character from the moment you arrive, this home welcomes you with a bright foyer/sunroom-style entrance wrapped in windows—an inviting spot to enjoy morning light, complete with built-in bench seating. Inside, you’ll find an updated kitchen with stainless steel appliances and butcher block countertops, a refreshed bathroom, and the convenience of main-floor laundry. The layout is warm and functional, with just the right blend of modern touches and classic appeal. Step outside to a beautiful, expansive yard with a patio perfect for relaxing or entertaining. A sweet side porch offers another cozy perch for coffee, a book, or quiet summer evenings. A rare opportunity to own a character-filled bungalow in one of the most walkable, charming neighbourhoods in Cambridge. (id:50886)
R.w. Dyer Realty Inc.
2511 Boros Road Unit# 11
Burlington, Ontario
Welcome Home for the Holidays! No matter how you celebrate—this beautifully inviting 3-bedroom, 3-bath townhouse in Burlington’s highly sought-after Millcroft community is ready to make your season bright. Step inside to an open-concept main floor with gas-burning fireplace perfect for hosting family or enjoying a cozy night in. The living, dining, and kitchen areas flow seamlessly together. Slide open the patio doors to your low-maintenance, fully fenced backyard, featuring an updated stone patio—ideal for cozy winter fires, or hosting those early spring BBQs once the weather warms back up. Upstairs, you’ll find three generous bedrooms, including a spacious primary suite with its own ensuite—your private retreat after the holiday hustle and bustle. Another full bath completes the level, offering comfort and convenience for the whole family. Head down to the fully finished basement, where the possibilities are endless—set up a home gym, a kids’ play zone, a cozy movie room, a home office, or even an additional bedroom. With a rough-in for another bathroom, you can easily expand the space to suit your needs. This is the kind of home that feels special the moment you step inside! Don’t miss your chance to call this one your home for the holidays. Bonus: Purchase before the holidays and enjoy the patio furniture included in the sale! (id:50886)
Realty World Legacy
96 Marl Meadow Drive
Kitchener, Ontario
Welcome to this stunning Brigadoon home that has been lovingly updated with modern finishes and thoughtful details throughout. The open-concept main floor features gorgeous new flooring, stylish and modern light fixtures, and a bright, contemporary kitchen with elegant touches. The living room boasts impressive vaulted ceilings, creating a spacious and airy feel, while the walkout leads to a fully fenced backyard with peaceful green space views—perfect for entertaining or relaxing. All bedrooms are generously sized, with the primary suite offering a full ensuite bath and walk-in closet. The updated bathrooms feature new counters, tiles, fixtures, and finishes, and the entire home has been freshly painted for a modern, move-in-ready feel. The finished basement adds incredible versatility with a flexible space for work, a bathroom, and plenty of room to play or unwind. Outside, a double concrete driveway and double garage provide ample parking and storage for all your cars and toys. This home shows AAA+ and is ready to welcome its next owners. (id:50886)
Exp Realty
376 Old Guelph Road
Dundas, Ontario
Cottage Living in the City-A Hidden Gem at the Escarpment. This newly renovated 2+3 bedroom, 3-bathroom home blends modern comfort with serene, country-style living right in the city. Nestled on nearly half an acre of private, tree-lined land at the base of the escarpment, this unique property offers the peace of a rural retreat while being just minutes from the GO Train, Highway 6, and Downtown Dundas/Waterdown/Hamilton. Step inside to find a sun-filled main floor featuring a beautifully updated kitchen, bathroom, and bedrooms, all accented with rich hardwood flooring. Upstairs, two spacious bedrooms and a stylish 2-piece bathroom provide comfortable family living. The fully finished basement with its own separate entrance offers incredible flexibility, including 3 additional bedrooms, a full bathroom with heated floors and a walk-in shower, and a cozy office with a built-in fireplace and bookshelf feature wall, along with an updated cold room for storage. High voltage outlet built in for the option to add a kitchen to the basement for separate living space. Step outside to your backyard oasis. Perfect for entertaining or quiet relaxation, the expansive outdoor space includes: above ground pool, over 30 mature rose bushes, peonies, lilacs and other perennials, fruit orchard and vegetable garden, a charming red barn-style chicken coop. Located just steps from the Bruce Trail, Royal Botanical Gardens, and a family-friendly park, this home offers the best of both worlds: nature at your doorstep and every convenience nearby. This is more than a home-its a lifestyle. Don't miss your chance to see it. (id:50886)
Keller Williams Edge Realty
973 Francis Road Unit# 1
Burlington, Ontario
Welcome to your new home! This wonderful 3-bedroom townhouse is perfectly situated in a convenient Burlington location close to amenities, shopping, schools and transit. The open-concept main floor offers plenty of natural light, and a modern, beautifully updated kitchen, complete with quartz countertops and plenty of cabinets. (2022) Three nice sized bedrooms upstairs with the primary bedroom including a bonus balcony. The finished recreation room in the basement adds to the living space, and the large utility/laundry area offers plenty of additional room for storage. Easy, no maintenance fenced patio is great for the pets or kids. With affordable pricing and a prime location, this townhouse is a fantastic opportunity! Move in ready. Put this one on the top of your must see list! TWO parking spaces are conveniently located very close to the unit. Available immediately. All appliances may be included. (id:50886)
Royal LePage NRC Realty Inc.
244 Otterbein Road
Kitchener, Ontario
Welcome to 244 Otterbein Road....Your new dream home! This stunning 2021 custom Ridgeview Homes build will amaze you! This two story home is located in one of Kitchener's most family and friendly neighborhoods. The main floor features nine foot ceilings, a spacious foyer, laundry/mudroom, powder room and an open concept kitchen with large family room surrounded with large windows, gas fireplace mantel and sliding doors that lead to your new deck enjoying beautiful views of your greenspace. The gorgeous white kitchen with stainless steel appliances, large island, quartz countertops and new light fixtures to match are perfect for entertaining family and friends. The second level features three bedrooms, two 5 piece bathrooms and a seating area that can be a forth bedroom if needed. There wasn't a detail that was missed in this home including engineered floors, wood staircase, enlarged garage interior and lawn sprinkler system. The fully finished walkout basement is completed perfectly to match the upstairs of home. With similar floor, nine foot ceilings, gas fireplace mantel, 4 piece bathroom, cold room, storage space, and spacious rec room area. Sliding doors will lead you to your clean backyard fully fenced backing onto your greenbelt. You are minutes to highway, schools, transit, trails and shopping making everyday life so easy. This home is move in ready and waiting for its new owners. Book your private showing today! (id:50886)
RE/MAX Twin City Realty Inc.
50 Pinnacle Drive Unit# 62
Kitchener, Ontario
THIS ONE WILL NOT DISSAPOINT YOU. Beautiful End-unit townhome in a Great area, Minutes to Conestoga College and the 401, Very Nice well looked after complex with playground and ample visitor perking, Walking trails and the river within walking distance, The home features three bedrooms and three bathrooms. Bright White Kitchen with Stainless Steel Appliances and Island and California Shutters throughout the home and being an End Unit it has Lots of windows and is nice and bright. The Upstairs will not disappoint with a seperate Laundry Closet, Large Primary Bedroom with Dual Closets and Ensuite Bathroom, Additional Hall Feature space for office or Reading Nook, and a Main Four Piece Bathroom, The two additional well sized bedrooms. (id:50886)
Royal LePage Wolle Realty
423 Masters Drive
Woodstock, Ontario
Builder Promo: $10,000 Design Dollars for Upgrades! Introducing the Beverley, Elevation B — a to-be-built 3,240 sq. ft. executive home by Sally Creek Lifestyle Homes, located in the prestigious Masters Edge community of Woodstock. Perfectly positioned on a premium walk-out lot backing onto the Sally Creek Golf Club, this residence blends timeless design with modern comfort in an exceptional setting. The Beverley offers four bedrooms and three-and-a-half bathrooms, featuring soaring 10-foot ceilings on the main level and 9-foot ceilings on both the second and lower levels. Elegant engineered hardwood flooring, upgraded ceramic tile, and an oak staircase with wrought iron spindles set the tone for luxury throughout. The custom kitchen showcases extended-height cabinetry, quartz countertops, soft-close drawers, a walk-in pantry, and a convenient servery, creating a perfect balance of beauty and function for everyday living and entertaining. Upscale finishes continue throughout the home with quartz counters, multiple walk-in closets, and an exterior enhanced with premium stone and brick accents. Additional included features are an air conditioning, a HRV system, high-efficiency furnace, paved driveway, and a fully sodded lot. Buyers can personalize their home beyond the standard builder selections, ensuring a design tailored to their lifestyle. Added incentives include capped development charges, an easy deposit structure, and $10,000 in Design Dollars toward upgrades. Masters Edge offers more than just beautiful homes-it's a vibrant, friendly community close to highway access, shopping, schools, and all amenities, making it ideal for families and professionals alike. With occupancy available in 2026, this is your opportunity to elevate your lifestyle in one of Woodstock's most desirable neighbourhoods. Photos are of a finished and upgraded Berkshire Model shown for inspiration. Lot premium additional. This is one of 4 golf course lots available. (id:50886)
RE/MAX Escarpment Realty Inc.
1586 Heritage Way
Oakville, Ontario
Showcasing inviting, comfortable family living, this executive Mattamy (Oxford model)home built in 1989 has been transformed into a sophisticated sanctuary. With 6 bedrooms & 4 full bathrooms upstairs including 2 spacious primary bedrooms with spa-inspired ensuites, this home balances style & function. Solid hardwood flows throughout complemented by smooth ceilings, designer trim, baseboards & contemporary door hardware, creating a cohesive, high-end finish. A major renovation in 2018 (kitchen, laundry, powder room) provides a fresh, updated living space perfect for entertaining. The heart of the home is the stunning chef-inspired kitchen where design meets practicality. A massive 13' banquette invites family & friends to gather while the oversized island with Cambria quartz countertops anchors the space. High-end appliances-Sub-Zero fridge, 36 AGA dual fuel range, Miele dishwasher, wine fridge plus pull-out pantry & spice cabinets make cooking effortless. Sliding doors & large bay window flood the space with light. A cozy family room with wood-burning fireplace & wainscoting offers a warm retreat while a separate dining room & main-floor office/den provide versatile living spaces. Upstairs all 6 bedrooms feature hardwood & custom closet organizers. The 5-piece primary ensuite dazzles with heated floors, a spa-style shower with rain head & body jets plus soaker tub. The unfinished basement provides a blank canvas for customization-home gym, media room,etc. Set on an oversized corner lot measuring 72' across the back, the outdoor space is family's dream-saltwater pool with waterfall & slide, stone patio & BBQ area, unique 2-storey playhouse & cabana, plus a grass area perfect for children & pets. Located in the highly sought-after Glen Abbey community with top-ranked schools, parks, trails, community center, shopping, GO transit & highways nearby, this residence offers the ultimate blend of style, space & location—a rare Oakville treasure designed for today's family (id:50886)
RE/MAX Aboutowne Realty Corp.
1257 Mccraney Street E
Oakville, Ontario
For more info on this property, please click the Brochure button. This beautifully maintained 3-bedroom detached home sits on a 55ft × 100ft ravine lot in Oakville’s desirable College Park neighbourhood, offering a rare blend of tranquility and walkable convenience. Bright, open living spaces are enhanced by vaulted ceilings and expansive windows that bathe the home in south-facing natural light throughout the day. The main floor flows seamlessly to the private backyard oasis, with large patio doors from both the kitchen and dining areas. The spacious bedroom layout includes a large primary suite with its own ensuite bath, plus main-floor laundry, generous closets, and a heated, insulated double-car attached garage with direct home entry. Outdoors, enjoy a meticulously landscaped yard (2023) with new interlock paving and a gazebo, fencing replaced in 2019, and irrigation systems that make watering the grass, gardens, and hanging baskets effortless. Major updates provide peace of mind: all windows and exterior doors were replaced in 2017; the roof, eavestroughs with leaf guard, and soffits were completed in 2021. The property backs onto a quiet, dense ravine with trails, delivering a serene backdrop and true indoor-outdoor living. Families will appreciate walking access to top-rated schools: Sunningdale Public School (French Immersion, Grades 2–8), St. Michael Catholic Elementary School, Montclair Public School, and École élémentaire du Chêne (Viamonde, French-language elementary); plus White Oaks Secondary School (IB Programme), École secondaire Gaétan-Gervais (French-language, Grades 7–12), and Holy Trinity Catholic Secondary School. Everyday amenities are just steps away, including Oakville Place Mall, Rabba, Tim Hortons, convenience stores, a pharmacy, parks with a splash pad, Sheridan College, and numerous trails—making this a family-friendly, commuter-accessible location that’s truly move-in ready. (id:50886)
Easy List Realty Ltd.
152b Wannamaker Road
Stirling, Ontario
Enjoy over 5 acres on your own private oasis with pond - any season of the year! Welcome to 152B Wannamaker Road just outside of Stirling. Follow the meandering driveway, set back off a quiet road, to this fully finished 3+1 Bedroom home featuring a detached shop. Inside you'll find a welcoming kitchen with lots of counter space, a separate dining area and a large Living Room featuring a cozy wood burning stove and bright window and doors with beautiful views of nature outside. A main floor Bedroom or Home Office, 3 Pce Bathroom and inside entry to the attached 1.5 car garage. Upstairs features a large primary bedroom (with room for a king bed!), bright 4 pce Bathroom with lovely arched window, and second bedroom. The lower level is completely finished and features a Recreation Room, Games Area, 4th Bedroom and 2 Pce Bathroom/Laundry Room combo. Enjoy your morning coffee or watch the stars in the evening from the wrap around porch. Hobbyists will LOVE the detached shop with two 10 Foot Overhead Doors, TWO Lean-Tos (perfect for RVs, Boats and Trailers!), work bench, 220 Welding Plug and rough-in for in-floor heating. Enjoy peace of mind with the Kohler Stand By Generator that will run both the House and the Shop in the event of a power outage. Newly updated Water System in 2024 (Sulpher System, Pressure & Holding Tank, Water Softener, Dual Sump Pump system w/ alarm). Enjoy inexpensive heating bills with the wood burning stove that can heat the house in the winter, or use the propane F/A furnace. Enjoy the trails through both hardwood and cedar bushes, collect your own eggs from your chicken coop and grow your own veggies in the Garden Area. An easy 20 minute drive to Belleville and the 401 access, 12 minutes to Stirling, and one hour from Kingston. All appliances included, RV Hook Ups, Central A/C, Owned Water Heater, HRV System. Flexible Possession Available. This home is a delight to view! Book your showing today! (id:50886)
RE/MAX Twin City Realty Inc.
89 Woolwich Street Unit# 12
Waterloo, Ontario
Welcome to Unit 12 at 89 Woolwich Street, Waterloo – a rare end-unit condo townhome that feels more like a semi, offering comfort, convenience, and excellent value. With 3 bedrooms and 2.5 baths, including the uncommon benefit of an ensuite bath at this price point, this home is ideal for families, professionals, or downsizers seeking both space and practicality. The main floor features a warm and inviting living and dining area with hardwood flooring, with the dining room offering a walk-out to a quiet patio overlooking trees and no rear neighbours. The location is complemented by the unbeatable convenience of nearby amenities, just minutes away from a grocery store, restaurants, a pharmacy, dentist, vet clinic, Tim Hortons, gas stations, and pet supply store. Upstairs, the spacious primary bedroom with ensuite is joined by two additional bedrooms with built-in fold-down desks, and another full bath. Elegant California shutters for privacy and light control, plus energy efficiency. The finished lower level adds even more possibilities, featuring a Rec Room, sauna, laundry area with a washer and dryer replaced in 2023, and a rough-in for a fourth bathroom. Practical updates and features include a garage with a 40-amp EV charger, an owned water softener, R.O. water filtration for the fridge, newer energy-efficient windows replaced within the past two years, and visitor parking for guests. Condo fees remain reasonable and cover lawn care and snow removal, including the unit’s driveway and walkway. This well-managed, family-friendly complex enjoys a prime location close to Bechtel Park’s trails, ball diamond, and dog park, with the scenic Grand River also nearby for canoeing, kayaking, and fishing. Public transit is easily accessible with several bus stops only a four-minute walk away. Quick access to the Expressway. Seller will credit the Buyer the equivalent of 6 months condo fees upon closing! Offers welcome anytime. (id:50886)
RE/MAX Solid Gold Realty (Ii) Ltd.
24 Hilda Street
Welland, Ontario
Welcome to this charming 3-bedroom bungalow full of character and endless potential! Situated on a large lot with a detached 2-car garage and driveway parking for 8+ vehicles, this property offers plenty of space inside and out. Featuring a separate side entrance to the basement, a bright and spacious sunroom, and a durable metal roof, this home provides an excellent foundation for your personal touch. This home presents a fantastic opportunity for renovation or investment. Conveniently located near all amenities, this property is perfect for those looking to create their dream home or add value in a desirable area. Don’t miss out on this incredible opportunity! (id:50886)
RE/MAX Escarpment Realty Inc.
1470 Fisher Avenue
Burlington, Ontario
This beautifully maintained 3+1 bedroom bungalow in Burlington’s desirable Mountainside neighborhood offers comfort, functionality, and income potential. The bright, carpet-free main floor features 3 spacious bedrooms, a welcoming living room, and a well-appointed kitchen with classic oak cabinets and extra pantry storage. There are 2 additional closets in the kitchen for maximum organization. The fully finished basement is designed for versatility, with a separate side entrance leading to a complete in-law suite. This carpet free lower level includes 1 bedroom, a den, a generous living room, a full kitchen,4 piece bathroom and a large laundry room. Perfect for extended family, potential rental income, or even short-term Airbnb opportunities. Recent upgrades ensure peace of mind and long-term value, including a steel roof, new backyard deck, double-wide driveway with parking for 5 cars, sump pump with water protection, check valve, and backup battery system. Step outside into your private backyard retreat. Two sliding doors off the main-floor bedrooms open directly to the new deck, overlooking a large inground pool with a newer liner, pump, and sand filter. The fully fenced yard offers amazing privacy, a spacious concrete patio, lush green space, and an additional fenced area separated from the pool. It’s like having 2 backyards with this 161 foot deep lot. Situated close to schools, parks, shopping, transit, and churches. This home combines everyday convenience with a lifestyle of comfort. Perfect for families, downsizers, or savvy investors looking for a move-in-ready property with endless potential (id:50886)
Keller Williams Edge Realty
78 Netherby Road
Welland, Ontario
Introducing 78 Netherby Rd, Welland where modern luxury and convenience meet a quiet, rural retreat. Entirely rebuilt from scratch and completed this year, this raised ranch offers an excellent opportunity for an array of buyers either looking to upsize, downsize or have a slower pace with less neighbours and more open space. On the main level you'll find the primary bedroom with walk-in closet and en-suite, along with a second bedroom and another full bathroom, a brand-new kitchen with appliances, and rear deck to the back yard. Through the basement you'll find the oversized rec room with 2 more bedrooms and another full bathroom, plus brand-new washer and dryer. This newly built 2+2 bed and 3-bathroom home sits on a 1/2-acre lot with a large, detached garage with hydro and new panel, and a backyard that's big enough for the entire family to enjoy. Completely turnkey and ready to move in! Truly not one to miss! (id:50886)
Michael St. Jean Realty Inc.
166 Maple Grove Drive
Oakville, Ontario
Nestled in the heart of prestigious Southeast Oakville, 166 Maple Grove Drive presents a rare opportunity to own a classic Cape Cod residence on a private, mature 1/3-acre lot. Proudly owned by the same family since its original build, this cherished home exudes timeless character and refined charm. The property showcases an impressive 112 x 128-foot lot, surrounded by lush landscaping and enhanced by landscape lighting that creates a warm evening ambiance. The backyard oasis features a sparkling in-ground pool, multi-level deck and stone patio, and a dedicated pool shed—perfect for summer entertaining or quiet relaxation in complete privacy. Inside, this spacious family home offers over 5300 square feet of living space, with five bedrooms and five bathrooms, including a thoughtfully finished lower level for additional living and recreation space. The expansive bedroom suite over the double-car garage, complete with a separate staircase, offers flexibility for an in-law, nanny, or private guest suite. With elegant principal rooms, a bright kitchen overlooking the gardens, and classic architectural details throughout, this residence combines the grace of traditional design with the comfort and functionality demanded by today’s lifestyle. Perfectly situated among Oakville’s most distinguished addresses—minutes from top-rated schools, the lakefront, and downtown Oakville this property delivers both prestige and peaceful family living. (id:50886)
Royal LePage Burloak Real Estate Services
67 Starfire Crescent
Stoney Creek, Ontario
Welcome to 67 Starfire Crescent - a stunning Branthaven built spacious 5-bedroom, 4-bathroom home offers nearly 3017 sq ft of thoughtfully designed living space in a quiet, family-friendly neighborhood with escarpment views. Step inside to find a bright and elegant main floor featuring 10 feet high ceiling, hardwood flooring, a private den/library with French glass doors, and a stylish family room with a two-sided fireplace. The gourmet kitchen includes extended cabinetry, a generous breakfast area, and modern finishes throughout. Upstairs, convenience meets comfort with a second-floor laundry room and three bedrooms boasting Semi-ensuite access-including a Jack & Jill setup perfect for families and Masterbedroom with Enuite and large sized walkin closet. Hardwood stairs, a double-car garage, and tasteful upgrades throughout add to the appeal. Enjoy quick access to the QEW, Fifty Point Conservation, shopping, dining, and more. This is the perfect blend of luxury, space, and location-don't miss your chance to call it home! (id:50886)
RE/MAX Escarpment Realty Inc.
500 Watson Parkway S
Guelph, Ontario
500 Watson Pkwy S is a versatile 3+1 bdrm home W/over 3100sqft of living space W/perfect layout for main floor in-law or income suite W/its own private entrance! This home offers best of both worlds: peaceful country-style living with scenic views while being mins to UofG, Stone Rd Mall, groceries, schools & trails! Ideal fit for multigenerational families, blended households or savvy buyers looking for flexible living arrangements & rental potential. Step inside to living room W/rich hardwood, picture windows & 2 skylights. Adjacent dining area W/cork flooring opens to kitchen W/panoramic windows, custom wood cabinetry, butcher block counters, farmhouse sink & sleek panel-ready fridge that blends seamlessly into the design. For entertainers & chefs the add'l prep kitchen provides storage, beverage fridge & 2nd sink-perfect for hosting holidays or everyday life. Sitting nook leads to back patio-perfect spot to enjoy morning coffee while listening to the birds. On opposite wing, 2nd living room W/fireplace & B/I bench seating sets the stage for family evenings. This wing also offers kitchenette, renovated 4pc bath W/soaker tub, W/I shower & bdrm with W/I closet-ideal for in-law suite or private guest quarters. Upstairs the primary bdrm offers large windows, private balcony & W/I closet W/custom organizers. Off the primary is flexible office space or dressing area & massive bonus room-currently set up as theatre & games room with 3-way fireplace, B/I speakers & projector system. There is another bdrm & 5pc bath W/dual sinks & tub/shower. Finished bsmt W/4th bdrm, 3pc bath, sauna & storage. Outside the large yard has multiple entertaining areas: back patio, private side deck, greenhouse & shed. With triple-wide driveway + add'l driveway there’s more than enough room for guests, work vehicles, trailers & toys. Can easily park 10+ cars! Mins to Starkey Hill & Smith Property Loop for weekend hikes & bike rides. A warm inviting space with room to grow & space for everyone! (id:50886)
RE/MAX Real Estate Centre Inc.
2 Robespierre Court
Hamilton, Ontario
Welcome to this beautifully maintained home that offers style, comfort, and spacious living for your family. Step into a grand 16’9” foyer, highlighted by a welcoming spiral staircase. The renovated kitchen features quartz countertops, elegant floor tiles, crown moulding, a stylish backsplash, newer appliances, and a large centre island perfect for entertaining. Bright pot lights illuminate the entire main floor, which has been freshly painted and showcases hardwood flooring throughout the living, family, and dining rooms. Enjoy a large dining area, a generously sized living room, and a spacious and lovely family room. The home also includes a convenient inside entry to the garage, while sliding doors in the kitchen provide natural light and direct access to the backyard. The upper level features four spacious bedrooms and two bathrooms. The beautiful primary bedroom includes a nice-sized walk-in closet and a 4-piece ensuite. Stylish hardwood floors run throughout the entire upper level. The finished basement offers multiple living areas, providing a great space for family time or get-togethers with friends. It includes ample storage, a small kitchenette, and a 3-piece bathroom—perfect for a home gym, office, or additional living space. What else could you ask for? Outside, a double-wide driveway accommodates parking for up to six cars. Within proximity to schools, public transit, the YMCA, parks, Limeridge Shopping Mall, grocery stores including Food Basics and NoFrills, and the highway, this is truly the most convenient location. Best of all, you can walk to the majority of these places! This home truly has it all—modern upgrades, ample space, and thoughtful design to suit your lifestyle. (id:50886)
Keller Williams Complete Realty
187 Wilson Street W Unit# 4
Ancaster, Ontario
Room sizes are approximate and irregular. Stunning, spacious town home in the heart of Ancaster- the perfect location close to highway, trails, shops, and all amenities. Built by Starward Homes in 2023, this home offers peace of mind with everything new and worry-free for years to come. Featuring and open-concept layout with 9 ft ceilings, abundant natural light, and generous room sizes throughout. The primary bedroom includes a large walk-in-closet and a beautiful ensuite bath. An unbeatable price for such quality and location- opportunities like this don't come around often! You'll be proud to call this your home. (id:50886)
Waterside Real Estate Group
35 Green Valley Drive Unit# 107
Kitchener, Ontario
Power of Sale. Very clean as tenant has been very conscientious. Available mid December. Close to parks, highway, Conestoga College, shopping, transit, churches, museum. (id:50886)
Century 21 Heritage House Ltd.

