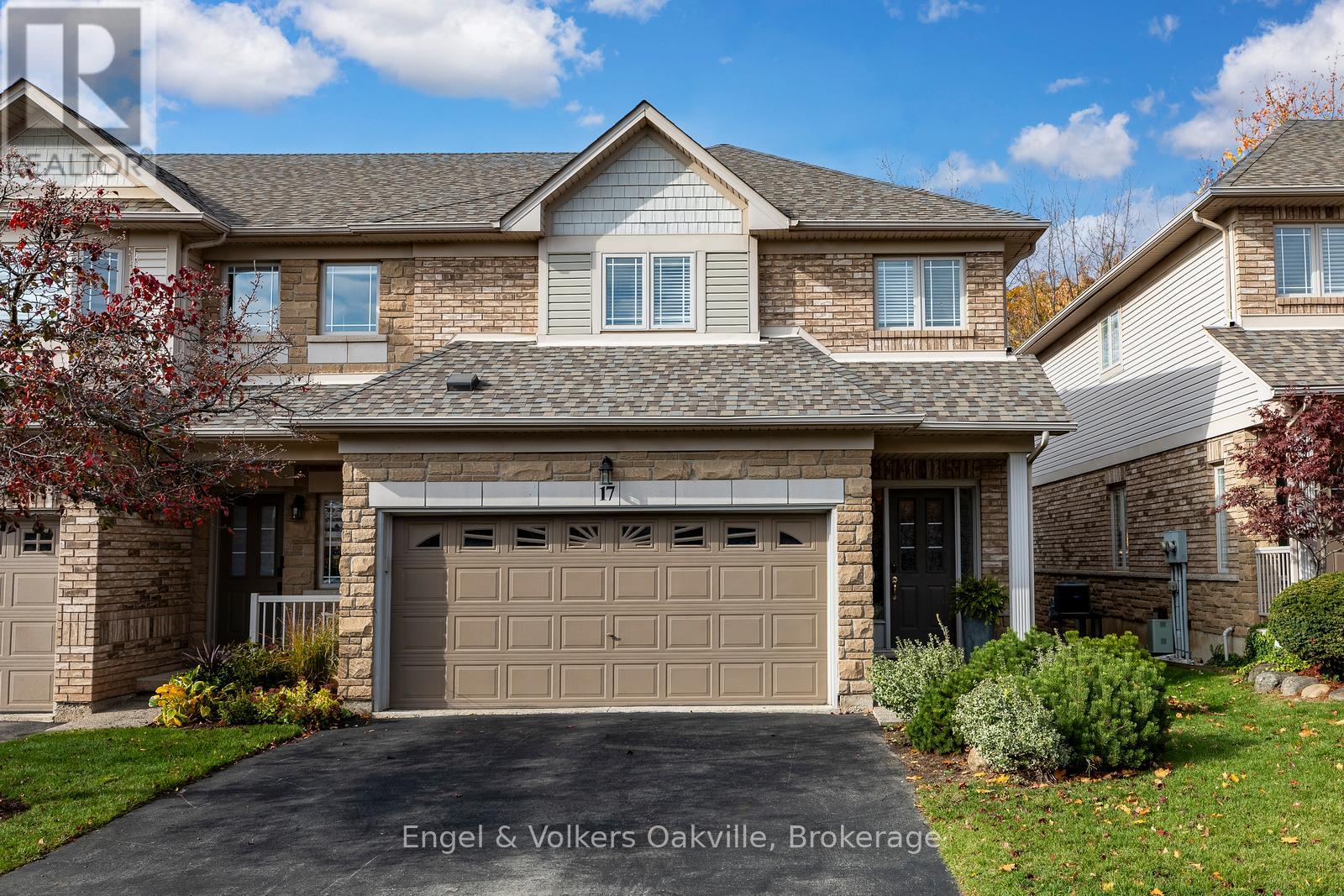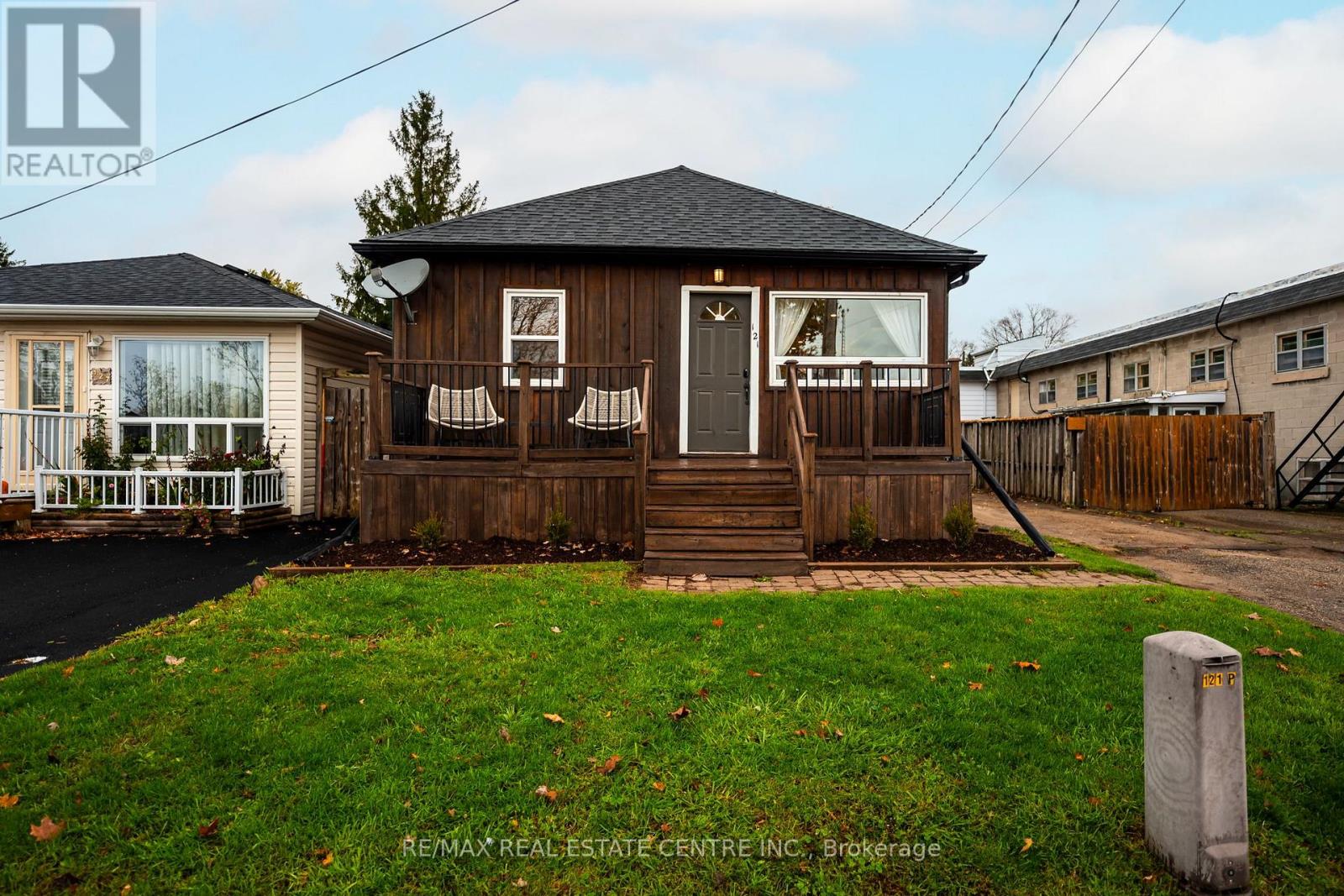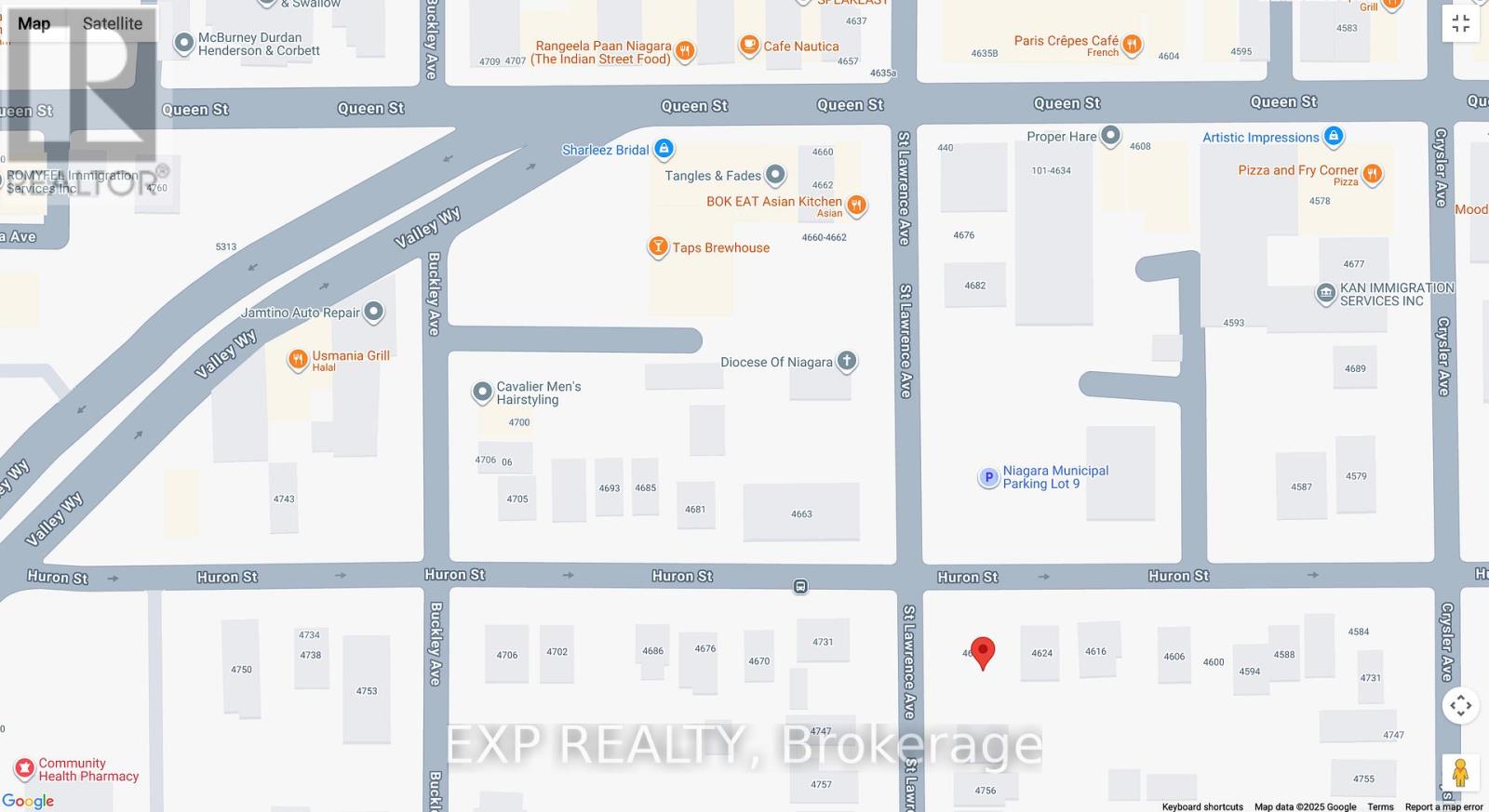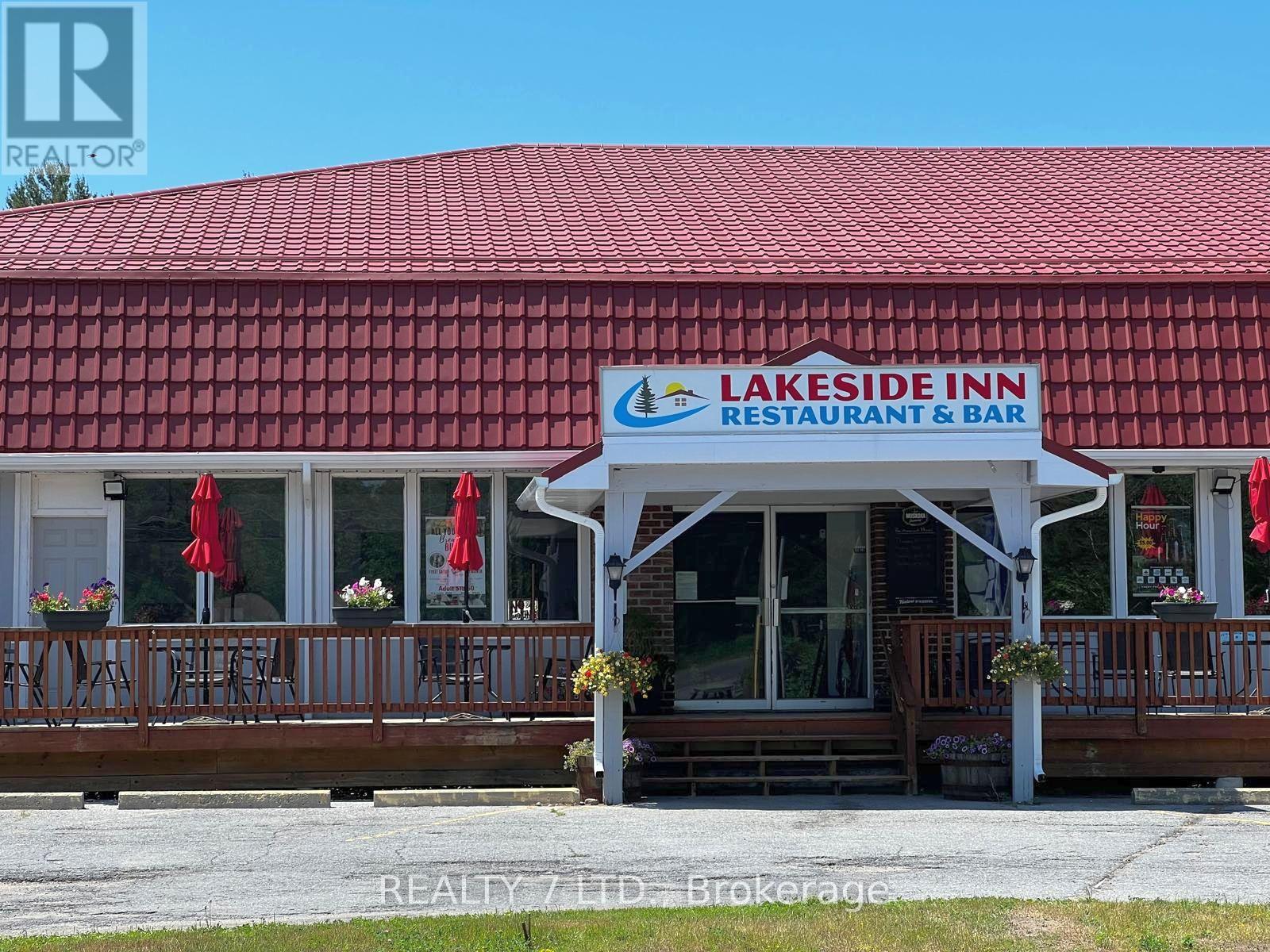17 - 2169 Orchard Road S
Burlington, Ontario
Own a Piece of Heaven in Burlington's Desirable Greystone's Enclave! Don't miss your opportunity to call this end-unit condo townhouse home, nestled in this quiet cul-de-sac, within the sought-after Orchard Community of beautiful Burlington. Freshly painted and impeccably maintained, this spacious residence offers over 2,600 sq. ft. of total living space (including the finished lower level) with low condo fees. Step inside to a welcoming foyer that opens into a bright living and dining area featuring vaulted ceilings and a seamless connection to the kitchen - perfect for entertaining. The kitchen offers walk-out access to a new stone patio and a private backyard, ideal for outdoor relaxation. Enjoy the convenience of inside entry to a double garage and a main-floor powder room.Upstairs, you'll find three generous bedrooms and a laundry room designed for modern living. The primary suite boasts a large walk-in closet and a private 3-piece ensuite. Two additional bedrooms offer plenty of space for family, guests, or a home office.The finished lower level expands your living options with a spacious recreation room, a private office, and an additional powder room - perfect for a home gym, media room, or workspace.Enjoy luxurious living in this peaceful setting close to parks, trails, top-rated schools, GO Transit, & all major highways. Live your luxury in Burlington's Orchard Community - a perfect blend of modern comfort, functionality & style. Follow your Dream, Home! (id:50886)
Engel & Volkers Oakville
88 Bethune Avenue
Welland, Ontario
Welcome to stunning bright 4 Bedroom, 3.5 bathroom detached house filled with upgrades, 2 balcony, 3 full and 1 2pc bathroom. This house offers bright, open concept main floor with spacious foyer, huge Living area and beautiful Kitchen with large island. Upper Floor offers four generous sized bedrooms including two with private ensuites, plus third full washroom and convenience of Upper level laundry Room. 9ft ceilings, 8ft Black Front door, Stainless Steel appliances, Oak stairs, and much more. Conveniently located close to School, gas station, plaza, hospital, and HWY406. A MUST SEE PROPERTY WITH PIE LOT. (id:50886)
Homelife Maple Leaf Realty Ltd.
121 Proton Street N
Southgate, Ontario
Welcome to this charming and well-maintained 2-bedroom bungalow in the growing community of Dundalk! Perfect for first-time buyers or downsizers, this move-in-ready home offers a blend of modern updates and classic comfort. The bright, modern kitchen features new quartz countertops, updated fixtures, and newer appliances (2020). The bathroom has been tastefully renovated with contemporary finishes, while beautiful hardwood flooring flows through the living room and bedrooms, creating a warm and inviting atmosphere. Freshly painted throughout, this home is ready for you to move right in. Enjoy morning coffee or evening relaxation on either the front or back deck, both overlooking a spacious and private backyard-ideal for entertaining or simply unwinding in peace. Major updates include roof (2020), furnace (2024), A/C (2022), water softener (2020), and newer deck (2025). Located in a friendly and growing community, this home offers small-town charm with all the modern comforts. Don't miss your opportunity to own this affordable, turnkey home in Dundalk-your perfect next move is here! (id:50886)
RE/MAX Real Estate Centre Inc.
4636 Huron Street
Niagara Falls, Ontario
Rare opportunity to build your custom dream home or investment project on a spacious lot in a prime Niagara Falls location! Situated at 4636 Huron St, Niagara Falls (L2E 2H5), this property is only a short distance to the downtown core, major attractions, restaurants, shopping, and essential amenities offering both convenience and strong future value.Zoned R2, the lot provides excellent development flexibility and can be easily converted to commercial or multi-residential use buyer to making it ideal for investors, builders, or anyone planning their early retirement investment strategy. Whether you envision a custom home, income-generating units, or a mixed-use concept, this property is full of potential.The surrounding neighbourhood is well-established and growing, with ample parking available on and next to the street, as well as abundant city parking nearby, making it suitable for a variety of future uses. All the utilities are there including sewer system. This piece of land is just waiting for the right buyer with vision and ambition to bring it to life. A truly exceptional opportunity in one of Niagara most promising areas! (id:50886)
Exp Realty
106 Thackeray Way
Minto, Ontario
Modern style meets small town simplicity in this brand new bungalow at Maitland Meadows. With clean lines, sharp accents and a sleek front entry, this 2 bedroom 2 bathroom semi-detached home offers an elevated take on main floor living. Step inside and enjoy 9' ceilings, oversized windows, and a smart 1,210 sq ft layout that delivers both style and functionality. The open concept kitchen, dining, and living space is perfect for effortless hosting or just kicking back in your own private retreat. The primary bedroom features a spacious walk-in closet and a stylish 3pc ensuite, while the second bedroom and full bath offer ideal flexibility for guests or a home office. Main floor laundry, high-quality finishes throughout, and a full basement ready for future expansion are just the beginning. Enjoy your morning coffee or a relaxing evening under the 12x14 covered deck, rain or shine. Set on a landscaped 30' lot in a quiet, walkable neighbourhood close to parks, trails, and everyday conveniences. Whether you're right sizing, downsizing, or just getting started this modern design is built to fit your life now and into the future. Currently under construction secure your unit today and settle in with confidence! (id:50886)
Exp Realty
104 Thackeray Way
Minto, Ontario
Brand new design - you asked for it and we delivered you a semi-detached bungalows at Maitland Meadows! Discover the ease of main floor living in this thoughtfully designed 2 bedroom, 2 bathroom semi in the growing community of Harriston. Lovely 9' ceilings make a big impact here and oversized windows create a bright and airy feel throughout the 1,210sq ft open concept layout. The kitchen, dining, and living spaces flow seamlesslyperfect for entertaining or cozy nights in. The primary suite offers a private retreat with a walk-in closet and 3pc ensuite bath. Additional highlights include main floor laundry, quality finishes throughout, a full basement ready for future development, and a single car garage with inside entry. Step out onto the 14x12 covered deck to enjoy your morning coffee or summer BBQs, rain or shine. Set on a landscaped 30' x 100' lot in a quiet neighbourhood near parks, schools, and trails. Ideal for Buyers of any age and any stage. You will truly enjoy this design for many years to come. This home is under construction but be sure to secure your spot now and move in with confidence! (id:50886)
Exp Realty
40 Anne Street W
Minto, Ontario
Buyers still have the opportunity to select interior finishes and personalize this home to their style! This rare 4 bedroom end unit townhome offers 2,064 sq ft of beautifully finished living space and is available with an approximate 3 month closing. Designed with a growing family in mind, this modern farmhouse style two-storey combines rustic charm with contemporary comfort, all situated on a spacious corner lot with excellent curb appeal.The inviting front porch and natural wood accents lead into a bright, well-planned main floor featuring 9' ceilings, a convenient powder room, and a flexible front room that's perfect for a home office, toy room, or guest space. The open concept layout boasts oversized windows and a seamless flow between the living room, dining area, and upgraded kitchen, complete with a quartz-topped island and breakfast bar seating.Upstairs, the spacious primary suite features a 3pc ensuite and walk-in closet, while three additional bedrooms share a full family bath. Second floor laundry adds practical convenience for busy family life. Additional highlights include an attached garage with interior access, an unspoiled basement with rough-in for a future 2-piece bath, and quality craftsmanship throughout.Experience the perfect blend of farmhouse warmth and modern design, with the reliability and style youre looking for in the wonderful community of Harriston. Ask for a full list of premium features and visit us at the Model Home at 122 Bean Street! (id:50886)
Exp Realty
36 Anne Street W
Minto, Ontario
Step into easy living with this beautifully designed 1,799 sq ft interior unit, where modern farmhouse charm meets clean, contemporary finishes in true fashion. From the moment you arrive, the light exterior palette, welcoming front porch, and classic curb appeal set the tone for whats inside.The main level features 9' ceilings and a bright, functional layout starting with a generous foyer, powder room, and a flexible front room ideal for a home office, reading nook, or play space. The open concept kitchen, dining, and living area is filled with natural light and made for both everyday living and weekend entertaining. The kitchen is anchored by a quartz island with a breakfast bar overhang, perfect for quick bites and extra seating. Upstairs, the spacious primary suite includes a walk-in closet and sleek 3pc ensuite with beautiful time work and glass doors. Two additional bedrooms, a full family bath, and convenient second level laundry round out this floor with thoughtful design. The attached garage offers indoor access and extra storage, while the full basement is roughed in for a future 2-pc bath just waiting for your personal touch. Whether you're a first-time buyer, young family, or down sizer looking for low maintenance living without compromise, this home checks all the boxes. Come Home To Calm in Harriston. (id:50886)
Exp Realty
102 Thackeray Way
Minto, Ontario
Welcome to Maitland Meadows, where modern design meets small town comfort. This brandnew Woodgate model offers the perfect upgrade for young professionals or growing families who want more breathing room without the noise that usually comes with townhouse living. These homes are only connected at the garage wall, giving you the privacy and quiet you've been craving.Inside, you get that fresh, contemporary style everyone wants today. Bright, open spaces, thoughtful upgrades already included, and a full appliance package so move in day is truly turn key. Outside, you'll love the peaceful neighbourhood vibe: safe, quiet streets, friendly neighbours, and farmland sunsets you'll never get tired of.Commuting is easy with larger centres about an hour away, and you'll enjoy all the small town essentials - fibre optic internet, natural gas heat, and full municipal services. Quick closing is available so you can start your next chapter sooner.If you're looking for an affordable new build with style, space, and zero hassle, this is the one.Additional perks include: Oversized garage with man door and opener, paved driveway, fully sodded yard, soft close cabinetry, central air conditioning, Tarion Warranty and survey all included in the price. (id:50886)
Exp Realty
30 Anne Street W
Minto, Ontario
Welcome to The Town Collection at Maitland Meadows - The Homestead model is where modern farmhouse charm meets calm, connected living. This bright end unit offers 1,810 sq ft of thoughtfully designed space, filled with natural light and upscale finishes. With 9' ceilings and an open concept layout, the main floor feels airy and inviting - from the flexible front room (perfect for a home office or playroom) to the kitchen's quartz island that anchors the dining and living areas. Upstairs, the spacious primary suite features a walk-in closet and private ensuite, while two additional bedrooms and second floor laundry make family life effortless. Energy efficient construction helps keep costs low and comfort high, and the full basement offers room to grow. Complete with a deck, appliances, and stylish finishes, this home is move-in ready, and if you're looking for that attached garage feature, it's here too! Designed for those who love the modern conveniences of new construction and the peaceful rhythm of small town life. For a full list of features and inclusions visit our Model Home located at 122 Bean Street in Harriston. (id:50886)
Exp Realty
14276 Highway 41, Cloyne Road
Addington Highlands, Ontario
Motel/Inn Investment in Cloyne, The Gateway To The Region's Largest Lakes and Bon Echo Provincial Park.A Beloved Destination For Campers, Hikers, And Nature Lovers!Here's Your Chance To Own A Profitable, Easy-To-Operate Motel Featuring: 20 Updated Rooms, Each With A Private Four-Piece Bathroom, Spread Over Two Level, Full-Service Restaurant and Bar, Laundry Room, 50 Parking Spaces Surrounding The Building, On-Site Manager's Residence - Live And Work In One Place!Whether You're A Newcomer To Canada Or An Investor Seeking For A Solid Business With Year-Round Potential, This One Checks All The Boxes.Dreaming Of Escaping The City? Expanding Your Real Estate Portfolio? Starting A Lifestyle Business In A Picturesque Settings?This Opportunity Is Ready To Go!Selling As Is - Don't Wait!Opportunities Like This Are Rare! (id:50886)
Realty 7 Ltd.
113 Bean Street
Minto, Ontario
Stunning 2,174 sq. ft. Webb Bungaloft Immediate Possession Available! This beautiful bungaloft offers the perfect combination of style and function. The spacious main floor includes a bedroom, a 4-piece bathroom, a modern kitchen, a dining area, an inviting living room, a laundry room, and a primary bedroom featuring a 3-piece ensuite with a shower and walk-in closet. Upstairs, a versatile loft adds extra living space, with an additional bedroom and a 4-piece bathroom, making it ideal for guests or a home office. The unfinished walkout basement offers incredible potential, allowing you to customize the space to suit your needs. Designed with a thoughtful layout, the home boasts sloped ceilings that create a sense of openness, while large windows and patio doors fill the main level with abundant natural light. Every detail reflects high-quality, modern finishes. The sale includes all major appliances (fridge, stove, microwave, dishwasher, washer, and dryer) and a large deck measuring 20 feet by 12 feet, perfect for outdoor relaxation and entertaining. Additional features include central air conditioning, an asphalt paved driveway, a garage door opener, a holiday receptacle, a perennial garden and walkway, sodded yard, an egress window in the basement, a breakfast bar overhang, stone countertops in the kitchen and bathrooms, upgraded kitchen cabinets, and more. Located in the sought-after Maitland Meadows community, this home is ready to be your new home sweet home. Dont miss outbook your private showing today! (id:50886)
Exp Realty












