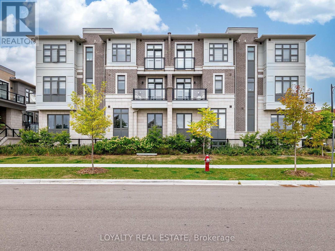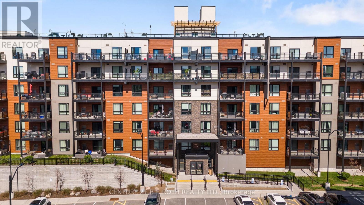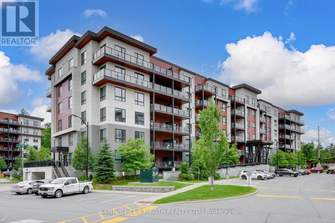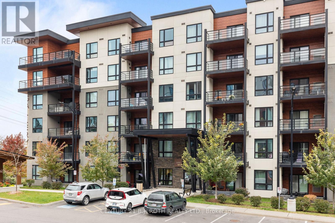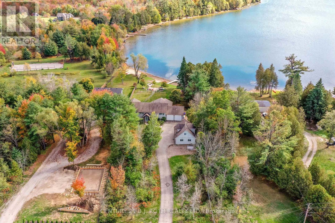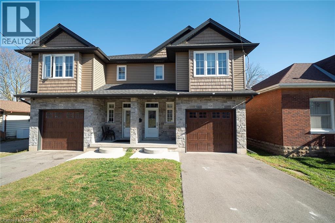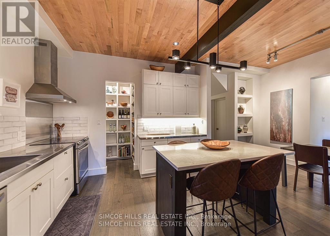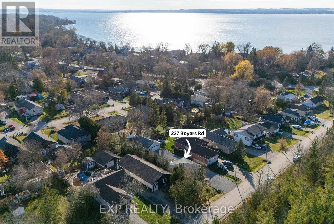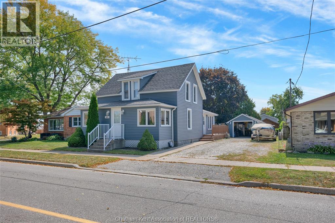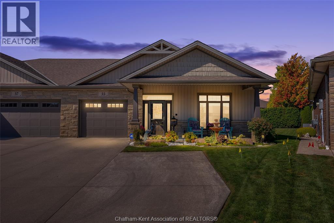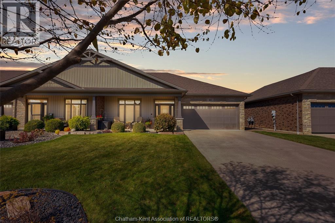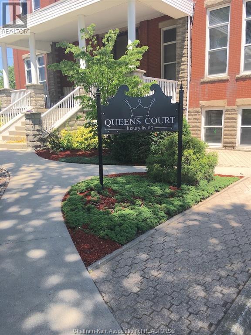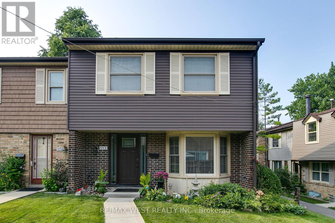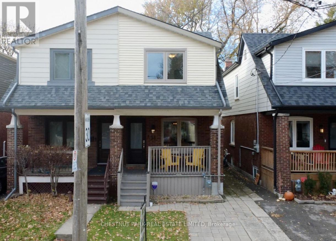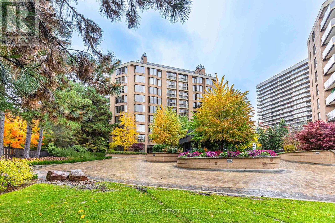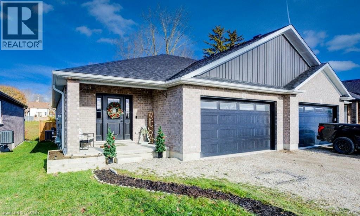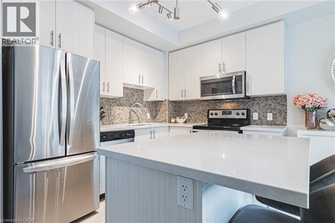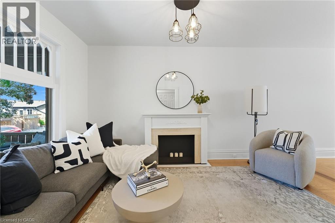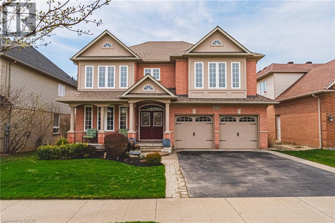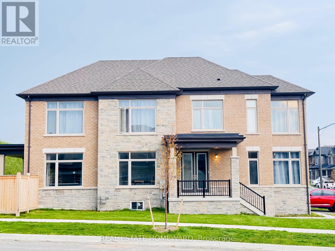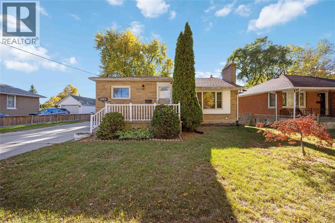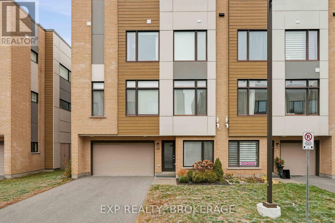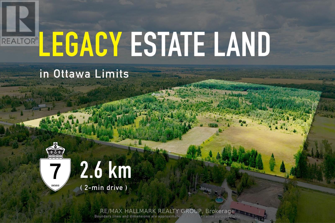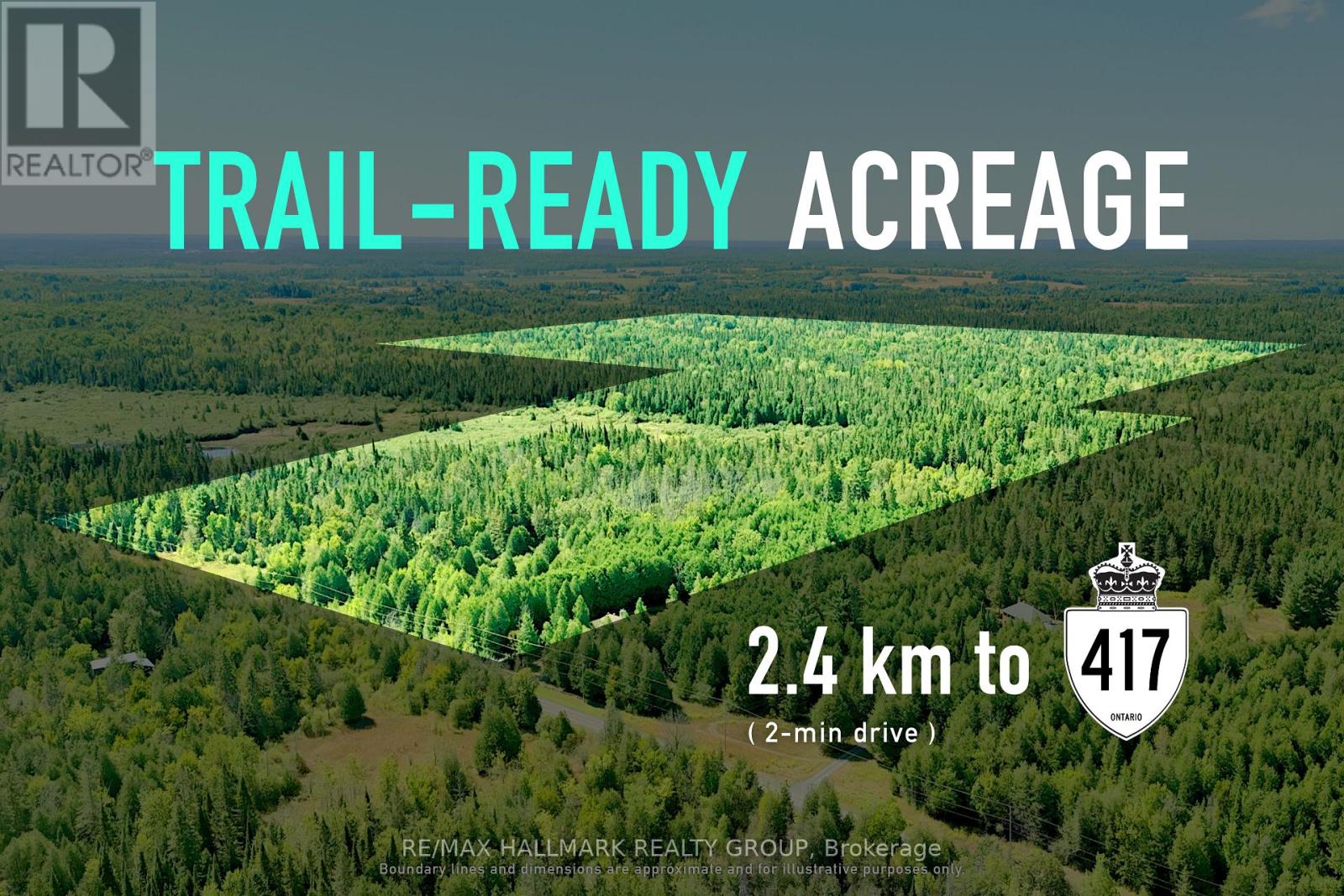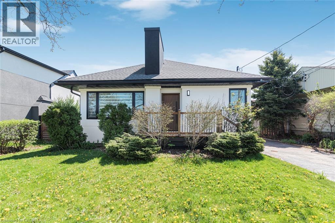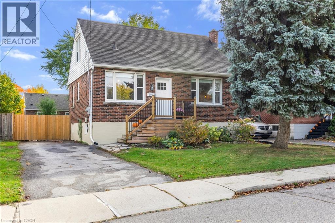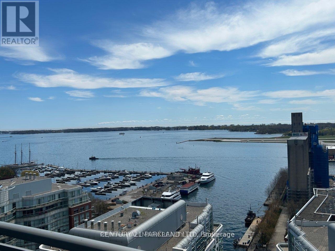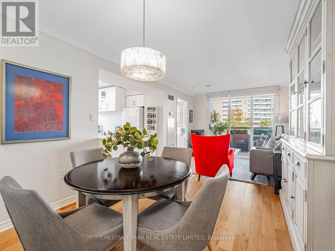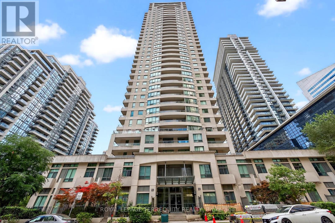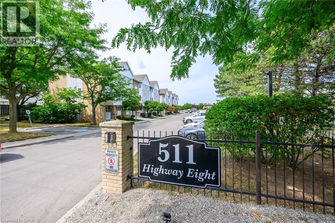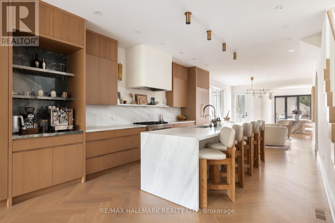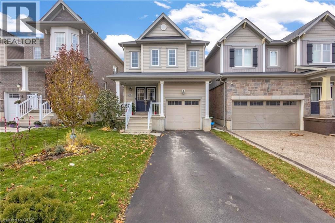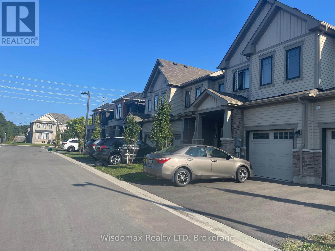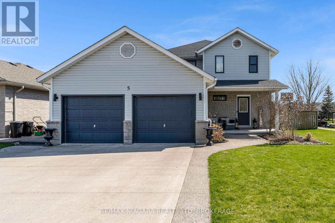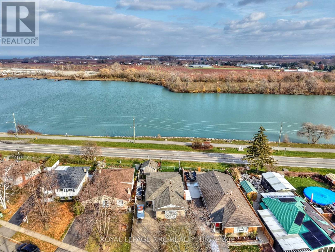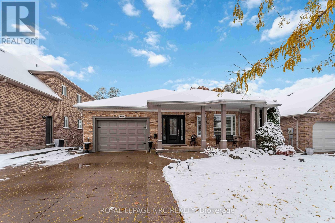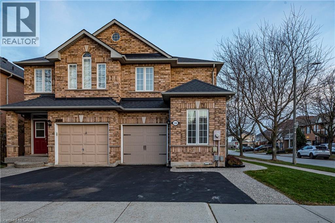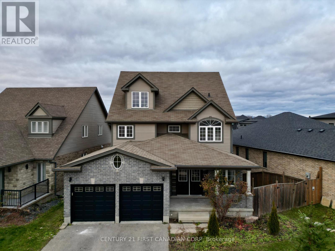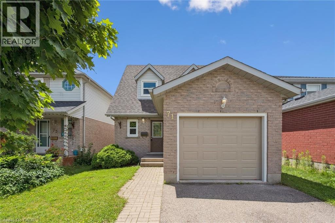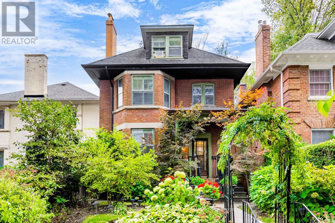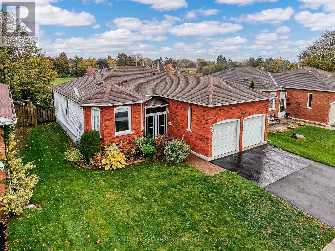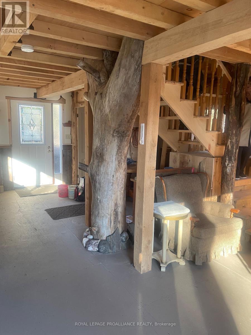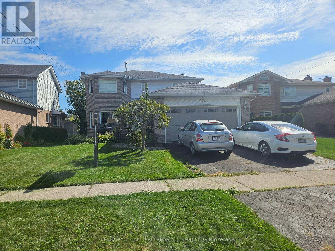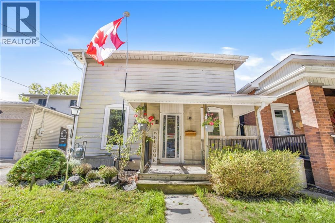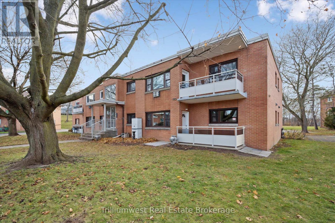413 - 70 Halliford Place
Brampton, Ontario
Beautiful unit with 2 Bedrooms , 1.5 Bathrooms, 1 Surface Parking in a highly sought after location at 70 Halliford Place. 2 Years old, Very clean and well kept unit with East views from Living Room Balcony, facing park. Spacious upgraded Kitchen with Stainless Steel Samsung Appliances, Granite Counter Tops. Convenient Stackable Laundry on 2nd Floor. Bedrooms with closets with Zebra Blinds and Drapes on windows. Primary Bedroom has a Juliette Balcony. Full Washroom Upstairs. Very clean and well kept unit for your quick move-in. Short-Term Lease (6 Months minimum can also be considered). (id:50886)
Loyalty Real Estate
115 - 302 Essa Road
Barrie, Ontario
Welcome to this beautifully maintained barrier free suite, offering a perfect blend of comfort, elegance, and convenience. This spacious home features 2 large bedrooms and two 4 piece bathrooms, including a luxurious primary suite with a walk-in closet and ensuite complete with a Jacuzzi tub.At the heart of the home is a modern open concept kitchen with brand new modern backsplash, stone countertops, stainless steel appliances, and a double oven. The dining room is just off the kitchen and comfortably fits a full dining set, perfect for memorable gatherings. Extend your living space outdoors onto your oversized private patio, where you can entertain guests or enjoy a quiet evening BBQ. With 9' ceilings, upgraded laminate flooring, and a neutral colour palette, the suite exudes warmth and style throughout. Enjoy the convenience of underground parking and locker, plus plenty of visitor parking for friends and family. Residents also have exclusive access to the 11,000 sq. ft. rooftop terrace, offering spectacular water views-a remarkable space to unwind and soak in the scenery. With highway access and shopping just around the corner, this modern condo is the perfect place to call home! (id:50886)
Century 21 B.j. Roth Realty Ltd.
112 - 306 Essa Road
Barrie, Ontario
*2 PARKING STALLS INCLUDED* Welcome to The Gallery Condominiums -- Barrie's art-inspired condo community, where modern West Coast style meets thoughtfully curated design. Suite 112 is a beautifully upgraded and inviting ground floor unit, offering 1,374 sq. ft. of open concept living space, featuring 2 bedrooms, a den, and 2 full bathrooms. Perfect for those looking to downsize without compromise, this suite provides the ideal transition into condo living. Flooded with natural light from its south facing orientation, the oversized windows create a bright and airy atmosphere throughout. Enjoy serene views of the 14-acre forested park right from your bedroom windows. Step outside with ease through the patio doors onto your private terrace, a rare and convenient feature. Every detail has been carefully considered, with upscale finishes that include: 9' ceilings, Stainless steel appliances, Waterline to the fridge, kitchen backsplash, Glass-tiled walk-in shower in the primary ensuite, Designer lighting, Fresh paint throughout and much more. As a resident of The Gallery Condominiums, you'll also have exclusive access to the 11,000 sq. ft rooftop patio, a spectacular space to entertain, relax, and take in panoramic views of Barrie and Kempenfelt Bay. Located just minutes from Highway 400, shopping, dining, and the Rec Centre, this home blends luxury and convenience in one exceptional package. Welcome to elevated condo living. Welcome home. (id:50886)
Century 21 B.j. Roth Realty Ltd.
103 - 300 Essa Road
Barrie, Ontario
Enjoy the ease of ground floor access while experiencing all the benefits of upscale condo living. This stylish one bedroom, one bathroom suite is perfect for anyone looking for a low maintenance lifestyle. The open concept design features a modern kitchen with ample cabinetry, a bright living area, and a spacious bedroom filled with natural light. The unit offers ensuite laundry, excellent storage options, and the added bonus of an exclusive use locker. Keep your vehicle protected year round with your own underground parking spot, eliminating the need to ever shovel snow off your car. Relax or entertain on your private terrace, or head up to the impressive 11,000 square foot rooftop patio reserved for residents. It is the perfect place to unwind, socialize, or take in panoramic views. Located just minutes from Highway 400, shopping, restaurants, parks, and public transit, this condo offers the perfect blend of comfort, style, and convenience. Make 300 Essa your next move and enjoy everything this vibrant community has to offer. (id:50886)
Century 21 B.j. Roth Realty Ltd.
3371 Lake St. George Boulevard
Severn, Ontario
What an incredible setting this beautiful piece of property has on Lake St George only minutes to hwy & 12 mins to top end of Orillia & all conveniences! 130 ft of sandy beach for your enjoyment, the lake is perfect for swimming, or water sports including fishing! Private gated entrance into this just under 1 acre well treed & private property, with an over 3200sq ft raised bungalow with walk up to 2 car garage with 10' garage doors. Warm open concept on the main floor living area overlooking the lake with all day sun & stunning sunsets! Tastefully updated kitchen with quartz countertop & large focal island. Large primary bedroom with a lake view & door to deck includes a large walk in closet & 4 pc bathroom. Your soon to be favourite 14 X 19ft screened in muskoka room is off of the dining area & composite decking finishes off the extensive outside deck. Bonus separate coach house, w/double garage & separate quarters for inlaw or company, which includes 1 bedroom, quaint open concept living area open to full kitchen & bathroom. Lots of updates throughout including all bathrooms, laminate flooring, Mn floor Laundry room w/storage, Furnace & A/C, Filtration system, a detailed list is available upon request. Make your dream come true......living on a lake, watching the beauty of the seasons transform in front of you! Click the YouTube video to see it up close! (id:50886)
Century 21 B.j. Roth Realty Ltd.
112 Mount Pleasant Street Unit# B
Brantford, Ontario
Welcome home to 112 Mount Pleasant Street, Unit #B, in Brantford’s Old West Brant neighbourhood. This semi-detached home offers 1,483 sq. ft. of living space with 3 bedrooms, 2.5 bathrooms, and an unfinished basement. The main floor features laminate flooring and recessed lighting throughout. The kitchen includes dark wood cabinetry, stainless steel appliances, a built-in dishwasher, and a breakfast bar island. The living room offers coffered ceilings and patio doors leading to the backyard, creating a bright, inviting space. This level also includes a 2-piece powder room and inside access to the garage. The second floor offers three bedrooms, including a primary bedroom with a walk-in closet and private ensuite bathroom. A 4-piece main bathroom and bedroom-level laundry complete this level. The fully fenced backyard offers privacy and a wooden deck off the patio doors, providing an ideal space for relaxing or entertaining outdoors. Conveniently located near major amenities, excellent schools, and scenic walking trails, offering both comfort and accessibility in a desirable neighbourhood. (id:50886)
RE/MAX Escarpment Realty Inc.
101 Jarvis Street
Orillia, Ontario
Experience the charm of a completely transformed home that surpasses typical renovations. Every detail of this1,830 Sq Ft home reflects exceptional craftsmanship and thoughtful custom design. This century-old residence has been meticulously gutted and rebuilt, featuring two newly built additions, a newly built garage addition with attached mudroom with separate exterior entrance, 2 decks, and a covered front porch.Strategically placed plumbing accommodates future expansions, while a bright back foyer with glass entry doors welcomes you. The open pantry off the kitchen enhances functionality. Comprehensive upgrades include new plumbing, wiring, insulation, water and sewer lines, roof, walls, kitchen, bathrooms, and stunning high, beamed ceiling. Situated in the desirable Old North Ward of Orillia, this home is just a short walk from Couchiching Beach Park, downtown shopping, dining, and essential amenities such as schools, hospitals, and recreation centers. The versatile layout includes a main floor primary bedroom with an ensuite and walk-in closet, currently utilized as a family room and office.The bright insulated garage boasts 14-foot ceilings and an interior entrance, with potential for a separate suite. The seamless flow between the kitchen, dining, and great room provides breathtaking views of the beautifully landscaped, fenced backyard. The chef's dream kitchen features stainless steel counters, a center island, and pantry, while the impressive great room, complete with a gas fireplace and abundant natural light, is enhanced by oversized glass doors and a wood feature wall.For a complete list of updates and renovations, please refer to the feature sheet. This home truly needs to be seen to appreciate all it has to offer. (id:50886)
Simcoe Hills Real Estate Inc.
277 Boyers Road
Georgina, Ontario
A Warm, Updated Bungalow Paired With A Dream Garage-The Full Package! This Sunny, Move-In Ready Home Offers Open-Concept Kitchen And Living Space With Updated Flooring ('22), Fresh Paint, Quartz Countertops ('23), Stylish Backsplash ('24), And Stainless-Steel Kitchen Appliances Replaced Within The Last Four Years. The Primary Bedroom Features Large Double Closets And A Walkout To The Back Deck, Filling The Home With Natural Light. Additional Comforts Include A New Furnace And A/C Installed In 2023. The Home Sits On A High, Dry Poured-Concrete And Cinderblock Foundation With A Heated Crawlspace. Enjoy A Fully-Fenced Yard, A Sun-Filled Back Deck, Two Gas Hookups, And Peaceful Green Space Directly Across The Street. The 720 Sq Ft Detached Garage Is A True Showstopper: In-Floor Heating, Hydro, Water, A Separate 100-Amp Panel, Custom Screens For Both The Large Garage Door And The Main Door, Plus A Super Handy Storage Loft With Ladder Access. Perfect For A Workshop, Car Enthusiast, Hobby Space, Or Possible Future Garden Suite. Located Steps To Lake Simcoe, Parks, Marinas, Schools, Shopping, And Approximately 10 Minutes To Hwy 404. (id:50886)
Exp Realty
475 Broadway Street
Port Lambton, Ontario
Prime Port Lambton location—just steps from the beautiful St. Clair River!This charming 1½-storey home features 3+1 bedrooms, 1.5 bathrooms, a detached garage, and a spacious wrap-around deck that’s perfect for relaxing or entertaining. The large, light-filled living room offers a welcoming space for family and friends to gather. Extensive updates were completed in 2014, including the roof, siding, soffit, fascia, eavestroughs, windows, decks/porches, electrical, furnace, central air, insulation, flooring, doors, trim, kitchen, and bathrooms—giving you confidence in all the major systems. Added conveniences include hookups for a gas stove, gas dryer, and gas BBQ, as well as two crawl space access points. And with no rental equipment, this home is move-in ready with peace of mind built in.With great curb appeal and an unbeatable location, this Port Lambton property combines comfort, value, and charm. Don’t miss your opportunity—book your private showing today! (id:50886)
Royal LePage Peifer Realty Brokerage
53 Veranda Court
Chatham, Ontario
Welcome to 53 Veranda Court. This meticulously cared for Energy Star rated home is an end unit townhouse on a quiet street. This street is one of the premier townhouse streets in the City. This Michaud built home offers double concrete driveway, garage, covered front porch with grade entry into the home which makes it wheelchair accessible. The freshly painted home offers spacious living room with gas fireplace, kitchen has beautiful cabinetry, open to the dining room, large primary bedroom with 4 pc. ensuite bath plus a second bedroom on the main floor. The main bath has your laundry facilities. Downstairs has been renovated with a large rec room, huge walk-in closet, 3 pc. bath and large storage area. Escape to your private backyard through the garden doors and sit and enjoyed your lovely landscaped yard. The backyard features a gazebo, large garden shed and a large side yard. Don't delay book your appointment today to live in the must sought after area of Chatham. (id:50886)
Royal LePage Peifer Realty Brokerage
41 Veranda Court
Chatham, Ontario
This first time offered end unit townhouse with a double car is in a much sought after area. The home offers white kitchen with quartz counter tops, pull out drawers and stainless steel appliances. The living room has a 2 sided fireplace with the dining room. Grade entry is a real plus in this home with 36"" doors which makes it handicapped accessible.2 carpeted bedrooms on the main floor with the primary having an large ensuite bath. The partially finished basement has large bedroom, 3 pc. bath and large rec room. It has lots of storage space. The easy to maintain back yard has a bubbling rock and the walkway between the two units has a interlocking brick walk. The end unit must provide access to the middle unit's backyard for grass cutting etc. No association fees. (id:50886)
Royal LePage Peifer Realty Brokerage
317 Queen Street Unit# 302
Chatham, Ontario
FULLY FURNISHED 2 BED/1.5 BATH APARTMENT IN CHATHAM FOR $2050+hydro & gas. This 2-floor apartment in Chatham features a mixture of ceramic and laminate flooring throughout. Open-concept floor plan with a spacious formal dining area. C-shaped kitchen with attractive updated cabinetry. Laundry in unit and half bath on the main floor. Large living room with bright windows and an electric fireplace. Up the stairs leads to two good sized bedrooms, a full bathroom with tub/shower combo, large vanity, and two hallway closets for extra storage! Enjoy the large common area covered porch with seating and assigned parking in the paved parking lot included in rent. This unit is located in our historical Heritage Building on Queen Street, Chatham. Beautifully kept in a well maintained building. Tenant responsible for paying for gas and hydro. First and last month's rent and credit check are required. 12 month or short term lease option is available for this unit as well which is rare to find! Call today for details and #lovewhereyoulive! (id:50886)
Nest Realty Inc.
113 Palmdale Drive
Toronto, Ontario
Welcome to 113 Palmdale Drive, a spacious sun-filled 4-bedroom end-unit condo townhouse in one of Scarborough's most convenient and family-friendly communities Tam O'Shanter-Sullivan. This rare layout offers generous living space, perfect for growing families. The oversized living area flows seamlessly to a private backyard terrace, an ideal space for summer barbecues, entertaining, or quiet evenings under the stars. Upstairs, you'll find four spacious bedrooms with plenty of storage and natural light. The home is just steps from parks, schools, Bridlewood Mall, TTC, and easy access to the 401 & DVP. Enjoy a short drive to Fairview Mall, plus nearby grocery stores, restaurants, and trails make this an unbeatable lifestyle location. A rare end-unit opportunity with loads of potential, don't miss your chance to get into this well-run complex in a prime part of the city! (id:50886)
RE/MAX West Realty Inc.
28 Le May Road
Toronto, Ontario
Welcome to 28 Le May Road, a rare, fully turn-key three-bedroom home in the heart of Davisville Village. Taken back to the bricks in 2016 and significantly enhanced since, this thoughtfully updated residence delivers nearly 1,650 sq. ft. of beautifully finished living space - larger than it appears at first glance. The open-concept main floor features a stunning renovated kitchen, three newly renovated bathrooms (including a brand-new primary ensuite completed in 2025), and a bonus main-floor room with heated floors and a walk-out to the deep, professionally landscaped rear gardens with natural gas BBQ hookup on the expansive deck. The current owners also added an automated backyard sprinkler system, ensuring effortless day-to-day living. Upstairs, the primary suite offers rare his-and-her double closets and a sleek 3-piece ensuite, while the lower level, waterproofed in 2018, provides additional flexible space for family living, work, or play. With new wiring, hardwood floors, windows, and a glowing A+ home inspection available, every detail reflects quality and care. Situated on a quiet, family-friendly street with exceptional neighbours, and just steps from Bayview's boutique shops, cafés, restaurants, top-rated Maurice Cody School, and the TTC, this home captures the very best of Davisville Village living-modern, stylish, family-perfect, and truly move-in ready. Public Open House Sat Nov 29th & Sun Nov 30th 2-4pm. (id:50886)
Chestnut Park Real Estate Limited
406 - 70 Rosehill Avenue
Toronto, Ontario
Commanding spectacular, uninterrupted skyline & south facing park views, this approximately 2,100 sq. ft. dazzling renovation exemplifies refined city living at Yonge & St Clair. Set within one of the area's most coveted, full-service buildings, it offers exceptional privacy, white-glove amenities, & direct elevator access into the suite-an elegant rarity that sets the tone for the lifestyle within. A dramatic, open-concept layout in the entertaining area is well separate from the private quarters, with wall-to-wall glass infusing the principal rooms with natural light & breathtaking views of David Balfour Pk. The expansive LR & DR flow seamlessly for glamorous entertaining or intimate evenings by the wood-burning fireplace. There is ample space for a baby grand piano, & sliding doors to a Juliette balc inviting the outdoors in. Every finish speaks of quiet sophistication: rich hardwood underfoot, bespoke millwork, custom built-ins & subtle architectural detailing throughout. The open living, dining & family room areas transition effortlessly into a sleek, contemporary chef's kit with stone surfaces & integrated cabinetry, providing both visual harmony & high functionality. The DR easily accommodates 10-12 guests, making it ideal for elegant dinner parties. The open concept allows the DR & Fam Rm to be used interchangeably. The private wing is equally impressive. The king-size PR suite enjoys direct access to a secluded balcony & offers expansive wardrobe space, with both a double closet & a generous walk-in. Its 7 pc spa-like bath features a deep soaking tub, separate shower, dual sink vanity, & a priv sauna-an indulgent retreat after a day in the city. The 2nd BR, fitted with extensive built-ins & its own 3 pc ensuite, is ideal for guests or home ofc. A discreet powder rm, rare ensuite laundry rm, & remarkable in-suite storage further enhance comfort & convenience. (id:50886)
Chestnut Park Real Estate Limited
8 Malcolm Crescent
Listowel, Ontario
Newly built and beautifully finished, welcome to this spacious and bright bungalow on a quiet cul-de-sac in the town of Listowel. More than 1400 square feet on the main floor, including primary bedroom with ensuite, second bedroom, separate 4-pc bath, and laundry. All that while still offering a large open concept and providing lots of comfortable living space all on one level. Downstairs, the huge unfinished basement offers tons of room for kids to play, items to be stored, or awaits your personal touches with bathroom rough-in and plenty of room to add more bedrooms, home theatre, rec room, etc. etc. Outside, enjoy the fully fenced yard from your covered rear deck and expanded sitting area with covered gazebo. Located centrally in the heart of Listowel and close to schools, downtown, shopping, arena, and more, your search may end here! Book your private showing today. (id:50886)
Kempston & Werth Realty Ltd.
2486 Old Bronte Road Unit# 329
Oakville, Ontario
Welcome to this bright and stylish 1-bedroom condo in Oakville’s desirable Bronte Creek community. Offering 799 sq ft of well-designed living space, this suite has been thoughtfully updated throughout. The modern kitchen features stainless steel appliances, and opens to a spacious living area with access to a private enclosed balcony. The bedroom is enhanced with a custom closet storage system, while the unit also includes updated light fixtures, fresh paint, and zebra blinds for a polished, contemporary feel. A built-in hallway closet adds valuable extra storage. Enjoy in-suite laundry, geothermal heating/cooling, two owned parking spots, and a convenient locker. The building offers great amenities, including a party room and elevator, all set within minutes of parks, trails, shops, transit, and major highways. A beautifully updated, move-in-ready condo in a fantastic Oakville location—ideal for first-time buyers, downsizers, or investors. (id:50886)
RE/MAX Escarpment Realty Inc.
13 Bruce Street
Hamilton, Ontario
Tucked into the heart of Hamilton’s beloved Durand neighbourhood, this character-filled home blends historic charm with modern potential for a 2-family home, investment property or a canvas for your lifestyle. With the flexibility for a two-family or duplex conversion, plus a finished attic ready to become a loft-style primary suite, creative studio, or cozy guest retreat, the options are endless. Whether you’re dreaming of a space to grow, a home to share, or a project that reflects your individuality, this property adapts to your vision. Providing two front entrances, the main floor showcases a large living room, dining room boasting 9-foot ceilings and character, field windows, a generous sized, eating kitchen, and a three-piece bathroom. Second floor boasts, hardwood flooring through the hallways, two generous size bedrooms, a kitchenette, and a four-piece bathroom. Step outside to a spacious, private fenced yard with bright eastern exposure perfect for morning coffee rituals, backyard gardening, or weekend gatherings under the city sky. In Durand, you’re surrounded by Hamilton’s most eclectic mix of cafés, indie restaurants, galleries, and green spaces all within a walkable, character-rich neighbourhood. (id:50886)
Royal LePage State Realty Inc.
2222 Snead Road
Burlington, Ontario
Stunning Home With Exceptional Upgrades Throughout, This 4 + 2 Beds, 4 Baths, Beautifully Landscaped Deep Lot. Over 3000 Sqft. Plus Finished Basement Offers Extra Living Space. Open Concept Design 2 Storey Home In Millcroft. Featuring Large Entrance Foyer, Main Floor 9' Ceilings, Upgraded Light Fixtures, A Completely Renovated All 4 Bathrooms, Gleaming Hardwood Floors & Spiral Staircase, Stone Front Steps and Covered Porch. Gorgeous Eat-In Kitchen With Brown Wood Cabinetry, Granite Countertops, Decorative Backsplashes, High End S/S Appliances, Breakfast Bar & Walk-out To Deck Featuring Fence, Grilling Area, An Outdoor Living Space With Fire Pit, Pergola, Beautiful Sunny Western Exposure Private Yard. Formal Living/Dining Room With Ornamental Molding, Lots Seating & A Wealth Of Natural Light, Bright Family Room With Fire Place, Large Windows, Ornate Columns. Massive Master Bedroom Boasts A Huge Walk-In Closet Complete With A Custom Closet Organizer For Effortless Storage. Fully Renovated 5-piece Master Ensuite Is A Spa-Like Oasis, Double Vanity, Freestanding Deep Soaking Bathtub, Stall Shower...Designed For Ultimate Comfort & Relaxation. Upstairs, You Will Find 3 More Large bedrooms And Beautifully Renovated 5-piece Main Bathroom. Convenient Upper Level Laundry Room With Folding Table and Lots Cabinets. Finished Basement Featuring Built In Shelves, Fire Place, Large Rec. Room, Bar Area, Beverage Cooler, 2 Extra Bedrooms, Full Bath With Shower Stall...Perfect For Teen Retreat Or For Guests, The Professionally Landscaped Front And Back Yards Enhance The Home Curb Appeal, While The Backyard Oasis Provides For Relaxation And Entertainment. Steps To Golf Course, Schools, Easy Access 427/403/QEW. Located In A Great Neighborhood, This Beautiful Family Home is Move-In-Ready - There's Nothing Left To Do But Settle In And Enjoy!! (id:50886)
RE/MAX Real Estate Centre Inc.
960 Lockie Drive
Oshawa, Ontario
Welcome to this premium 4+1 bedroom all-brick and stone premium corner-lot detached home in the prestigious Kedron community of North Oshawa. Built in November 2023 on a rare 62' frontage lot, this property features over $150,000 in upgrades including 9' smooth ceilings, premium flooring, upgraded oak staircase with iron pickets, sun-filled family room with Upgraded Gas Fireplace with Elegant Mantel in Living Room, and an open-concept dining area with walk-out to a fully upgraded loggia-style covered porch-a beautifully finished outdoor living space enhanced with approximately $40,000 in custom upgrades for year-round enjoyment. The chef-inspired kitchen offers extended custom cabinetry, granite countertops, stylish backsplash, premium built-in stainless steel appliances, a centre island with breakfast bar, champagne bronze hardware, and a dual-fuel compatible cooktop connection (electric or gas) with a gas line installed. A spacious main-floor office/den provides flexible living space. Upstairs features a luxurious primary suite with walk-in closet and spa-like 5-piece ensuite with freestanding soaker tub and frameless glass shower, along with three additional bedrooms and second-floor laundry. The full basement includes a cold room and offers endless potential. Additional highlights include direct garage access, private double driveway for 4 vehicles, HRV system, energy-efficient mechanicals, central vacuum, smart home package (video doorbell, programmable thermostat, water leak sensor), and full Tarion warranty. Ideally located minutes from Durham College, Ontario Tech University, Costco, shopping, restaurants, top-rated schools, Lakeridge Hospital, parks, Hwy 407/7, and backing onto a future school site with no rear neighbours. (id:50886)
Real Estate Homeward
1003 Germain Street
Sarnia, Ontario
WELCOME TO THIS BEAUTIFUL RENOVATED BUNGALOW OFFERING A PERFECT BLEND OF COMFORT AND FUNCTIONALITY. THE MAIN FLOOR FEATURES 3 BEDROOMS AND A FULLY UPDATED 4 PIECE BATHROOM, COMPLEMENTED BY A BRIGHT AND INVITING LIVING AREA. THE KITCHEN OFFERS AMPLE STORAGE AND WORKSPACE, IDEAL FOR EVERYDAY LIVING AND ENTERTAINING. THE BASEMENT INCLUDES AN ADDITIONAL BEDROOM, A SECOND FULL BATHROOM, AND PLENTY OF SPACE FOR A RECREATION ROOM OR HOME GYM. THE BASEMENT HAS BEEN WATERPROOFED, AND PLUMBING IS IN PLACE FOR A FUTURE WET BAR, OR SECONDARY KITCHENETTE, PROVIDING EXCELLENT POTENTIAL FOR ADDED VALUE. OUTSIDE, YOU'LL FIND AN EXTRA LARGE DRIVEWAY LEADING TO A DOUBLE CAR GARAGE, OFFERING ABUNDANT PARKING AND STORAGE OPTIONS. THE FULLY FENCED BACKYARD PROVIDES A SAFE AND PRIVATE SPACE FOR CHILDREN AND PETS TO PLAY. THIS PROPERTY OFFERS EXCEPTIONAL SPACE AND VERSATILITY, MAKING IT IDEAL FOR FAMILIES, FIRST TIME HOME BUYERS, OR THOSE SEEKING A MOVE IN READY HOME WITH MODERN UPDATES THROUGHOUT. (id:50886)
Initia Real Estate (Ontario) Ltd.
59 Cherry Blossom Private
Ottawa, Ontario
This exceptional end-unit freehold condo that perfectly blends modern style, comfort, and convenience! This beautifully staged 3-bedroom, 2.5-bath home offers an open-concept main level designed for effortless entertaining and family gatherings. The bright and airy living space features large windows, contemporary finishes, and a seamless flow between the kitchen, dining, and living areas. Upstairs, the spacious bedrooms include a well-appointed primary suite with ensuite bath and ample closet space. Enjoy the ultimate retreat on your private rooftop patio - ideal for relaxing, dining, or hosting under the stars. Located in a convenient and sought-after community close to parks, schools, shopping, and transit, this home offers the best of urban living with a touch of tranquility. Turnkey, stylish, and move-in ready - this is one you won't want to miss! The garage shows as two-car; however, electrical panels and utility components reduce the functional space, making it closer to a 1.75-car capacity. Buyers are encouraged to verify the usable space and parking suitability to their own satisfaction. (id:50886)
Exp Realty
00 Upper Dwyer Hill Road
Ottawa, Ontario
Located on Upper Dwyer Hill Rd in rural west Ottawa, this expansive 200-acre parcel offers a compelling blend of natural beauty, usable space, and long-term potential. With dry, mostly open terrain, year-round road access with hydro at the lot line, and 50 acres of mature red and white pine, the property is well-positioned for a variety of end uses. Currently used for equestrian trails, its ideal for those seeking land for recreation, farming, or the opportunity to build their forever home in a peaceful, private setting. In addition, the parcel presents potential for severance creating an option to offset future carrying costs through resale while retaining ample space for personal use. Located just 10 minutes from Stittsville, Kanata, Carleton Place, and Almonte, with convenient access to major highways, the site offers strong lifestyle and investment appeal. It also benefits from proximity to high-voltage transmission lines, presenting potential for renewable energy development. Zoned RU (Rural Countryside) with a wide range of permitted uses, this is a rare opportunity to secure versatile rural land in a steadily growing corridor. Brochure link can be found under Property Summary. (id:50886)
RE/MAX Hallmark Realty Group
2485 Marshwood Road
Ottawa, Ontario
Located just 3 minutes from Highway 417 and 14 minutes from Kanata, this expansive 161-acre parcel on Marshwood Rd in Carp offers a rare blend of seclusion, natural character, and long-term potential. The property features mature forest, established UTV trails, marshland, and open clearings, making it well-suited for the development of a private country residence, recreational use, and hunting. An old log home on site now gutted presents an opportunity to rebuild as a hunt camp or off-grid retreat. Zoned RU (Rural Countryside), the land supports a variety of rural uses and is surrounded by the rugged terrain and ecological richness of the Carp Hills, just minutes from trails, local amenities, and the charm of Carp Village. This is a rare opportunity to secure large-scale rural land with excellent access, privacy, and flexibility in one of Ottawa's most naturally beautiful corridors. Brochure link can be found under Property Summary. (id:50886)
RE/MAX Hallmark Realty Group
10 Norwich Road
Stoney Creek, Ontario
Welcome to this beautifully renovated modern home featuring 3+1 bedrooms, 2 full bathrooms and a separate entrance to the finished basement. Situated on a premium 53.33 ft by 166.00 ft lot in a highly sought-after neighborhood close to all amenities, this property offers the perfect blend of style and practicality. The open-concept main floor is flooded with natural light from oversized windows, showcasing a spacious living and dining area. The brand-new kitchen is a true showpiece, complete with quartz countertops, stainless steel appliances, and a functional design ideal for both everyday living and entertaining. Additional highlights include: stylish engineered hardwood flooring, roughed-in kitchen in the basement, brand-new quality doors and windows, a charming wood-burning fireplace (never used by the current owners) and the separate entrance to the finished basement provides excellent flexibility — perfect for an in-law suite or additional living space. This move-in ready home combines elegance, comfort, and functionality, making it a standout opportunity in a prime location. (id:50886)
Right At Home Realty
166 Westvale Drive
Waterloo, Ontario
Welcome to this stunning 4-bedroom, 4-bathroom home, completely reimagined with high-quality construction and modern design. Offering an impressive approx 3400 square feet of finished living space, this home seamlessly blends comfort, style, and functionality. The main floor features a chef’s dream kitchen with a large island and striking quartz waterfall countertop, complemented by newer appliances and an open-concept layout that's perfect for both everyday living and entertaining. A soaring foyer welcomes you into spacious living and dining areas, with a cozy gas fireplace that adds warmth and charm to the space. Upstairs, you'll find generously sized bedrooms along with an additional family living room—an ideal spot for a kids’ play area, media lounge, or quiet retreat that offers even more versatility for a growing household. The fully finished basement includes a large recreation room and a private in-law suite with its own wet bar and bedroom, making it perfect for multi-generational living, guests, or additional rental income potential. Recent upgrades include a new water softener installed in 2022, updated eavestroughs in 2024, and new basement windows/window wells added the same year. New kitchen appliances (2022). Located in a fantastic neighborhood close to scenic trails, shopping, and a wide range of amenities, this beautifully updated home is truly move-in ready and designed to suit the needs of modern living. (id:50886)
RE/MAX Real Estate Centre Inc.
00 Upper Dwyer Hill Road
Ottawa, Ontario
Located on Upper Dwyer Hill Rd in rural west Ottawa, this expansive 200-acre parcel offers a compelling blend of natural beauty, usable space, and long-term potential. With dry, mostly open terrain, year-round road access with hydro at the lot line, and 50 acres of mature red and white pine, the property is well-positioned for a variety of end uses. Currently used for equestrian trails, its ideal for those seeking land for recreation, farming, or the opportunity to build their forever home in a peaceful, private setting. In addition, the parcel presents potential for severance creating an option to offset future carrying costs through resale while retaining ample space for personal use. Located just 10 minutes from Stittsville, Kanata, Carleton Place, and Almonte, with convenient access to major highways, the site offers strong lifestyle and investment appeal. It also benefits from proximity to high-voltage transmission lines, presenting potential for renewable energy development. Zoned RU (Rural Countryside) with a wide range of permitted uses, this is a rare opportunity to secure versatile rural land in a steadily growing corridor. Brochure link can be found under Property Summary. (id:50886)
RE/MAX Hallmark Realty Group
191 East 11th Street
Hamilton, Ontario
Welcome to this charming brick 1.5-storey character home nestled on a quiet, tree-lined street on Hamilton’s Central Mountain. This well-maintained home features updated flooring throughout the main floor, a beautifully refreshed kitchen, and a stylish 3-piece bathroom. The oversized fenced yard with a new patio offers plenty of space to relax or entertain. With a separate dining room, ample parking, and a great location for commuters, this home is move-in ready and full of warmth and character. Appliances included. Show with confidence! (id:50886)
Exp Realty
2315 - 38 Dan Leckie Way
Toronto, Ontario
Enjoy Beautiful Unobstructed Breathtaking Lake View! Large Den Can Be Used As A Second Room or Office. This Unit Features 9' Ceilings, Floor to Ceiling Windows, Bedroom w/Mirrored Closet with Direct Access to Bathroom. Modern Kitchen. May Consider six months lease and MORE. Close to the Financial & Entertainment District, TTC, HWY's, Shopping, Waterfront, Parks, Rogers Centre, CN Tower & Ripley's Aquarium. The building has lots of amenities. Pet-friendly limited on size. One Parking Spot & One Locker Included. (id:50886)
Century 21 Parkland Ltd.
505 - 253 Merton Street
Toronto, Ontario
6 month lease. Discover serene city living in this beautifully renovated corner condo filled with incredible pride of ownership. A bright, thoughtfully designed 2-bed, 1-bath suite with 786 sq ft of renovated living space plus a private balcony.Fully renovated, beginning with a custom ceramic-tiled foyer & a spacious entry closet w/ mirrored doors, flowing effortlessly into an open living & dining area with wide plank engineered hardwood flooring throughout. The recently renovated kitchen features quartz counters, full-size appliances, ample storage & a convenient breakfast bar.The split-bedroom layout provides excellent privacy, with a generous primary suite & a large 2nd bedroom enhanced by corner windows & a mirrored-door closet. A stylishly renovated bathroom, ensuite laundry, fantastic closet space throughout, fresh paint, smooth ceilings in the main areas, custom window coverings & custom crown moulding make this home truly move-in ready. Underground parking close to the elevator & a locker, add even more convenience.Set within an exceptionally well-managed, pet-friendly, community minded boutique building with only 124 suites. Enjoy an on-site property manager, 24 hr concierge & direct access to the Beltline Trail through a secure courtyard garden w/ BBQ, as well as visitor parking & a newly expanded, fully equipped fitness facility. BONUS- all-inclusive: heat, hydro, water & central air, 1 Parking and 1 Locker. Walking distance to the future Davisville Community & Aquatic Centre (slated for 2027). With the Beltline Trail & Mt. Pleasant Cemetery right in your backyard, this location is ideal for nature, dog lovers, cyclists & runners. You're close to everything yet removed from the congestion-just a short walk to Davisville Subway Station, & steps to charming shops, restaurants, Sobeys & a short stroll to Davisville Village, Yonge & Eg & Yonge & St. Clair. (id:50886)
Chestnut Park Real Estate Limited
2610 - 23 Hollywood Avenue
Toronto, Ontario
Spacious & Stylish at Yonge & Sheppard! Bright Corner Unit With Southwest Views. 2 Bedroom Plus Large Den With Windows That Can Be 3rd Bedroom. One of North York's most sought-after locations. New Flooring, Paint, and Light Fixtures. Granite Countertops. Huge Balcony. Residents Enjoy Exceptional amenities, Including an Indoor pool, state-of-the-art fitness and recreation center, bowling alley, beautifully renovated common areas, and 24-hour concierge service. All of this just steps to the Subway, Shopping, Dining, Parks, and Top-rated schools. (id:50886)
Royal LePage Terrequity Realty
511 Highway 8 Street Unit# 209
Stoney Creek, Ontario
Welcome to 511 Highway 8, Unit 209! This 2 Storey stacked townhouse offers 1,065 sq. ft. of carpet-free living space with 2 bedrooms, a 4-piece bath, and in-suite laundry. The main floor features a bright living/dining area and an eat-in kitchen with ample counter space for your favorite appliances and plenty of cupboard storage. Recent updates include furnace and A/C (2 years old), washer/dryer, stove, and built-in microwave. Enjoy two parking spots, two storage closets, and low-maintenance living with condo fees covering water, building insurance, and parking. Steps to public transit, schools, shopping, and just 2 minutes to Mohawk College Stoney Creek Campus with easy QEW access. Perfect for first time buyers, empty nesters or investor!. Quiet and well maintained complex. (id:50886)
Royal LePage State Realty Inc.
18 Foxley Street
Toronto, Ontario
Discover a truly unique detached home in the heart of Trinity Bellwoods, perfectly situated in what 'Time Out magazine' named as one of the "coolest streets" in the world - Ossington. Sitting on a super rare 25 x 134 ft lot, this exceptional property blends luxury, warmth, and functionality with high-end custom finishes throughout. The main floor offers a seamless indoor/outdoor living experience, featuring elegant herringbone flooring, 11 ft quartzite kitchen island and coffee station, and a striking accordion door imported from Italy - perfect for elevated indoor/outdoor entertaining. There are too many updates to list, please refer to the attached feature sheet for full details. The backyard is fully landscaped and designed for easy maintenance, complete with beech trees that create natural privacy and a fully loaded outdoor kitchen, making the space ideal for gatherings and year-round enjoyment. Upstairs offers 3 generous bedrooms, while the thoughtfully designed basement features 7.6 ft ceiling height, a spacious guest bedroom, two washrooms including a cold plunge spa, a home gym, rough-in for a kitchen, and a convenient walkout, creating a highly functional lower-level living space. A rare advantage in this neighbourhood is the spacious 2-car garage that fits two large vehicles comfortably, includes extra storage space, and comes equipped with an EV charger. Located in one of Toronto's most sought-after pockets, this home offers unmatched convenience. Enjoy a Walk Score of 96, placing you steps from Trinity Bellwoods Park, Ossington's top Michelin guide restaurants, cafés, boutiques, transit, and vibrant community amenities. A truly special home in an unbeatable neighbourhood. (id:50886)
RE/MAX Hallmark Realty Ltd.
39 Mccargow Drive
Haldimand, Ontario
Welcome to a beautifully maintained, move-in-ready home located in the heart of Caledonia’s sought-after Avalon community. This 1,692 square-foot home offers a bright, open-concept layout that's perfect for both relaxed family living and entertaining friends. The main floor flows smoothly from the sun-filled living room to a spacious kitchen and dining area, creating a welcoming space to gather and unwind. Upstairs, you’ll find three generously sized bedrooms, including a well-appointed primary bedroom featuring a private ensuite and walk-in closet. The convenient second-floor laundry room adds ease to your daily routine. The finished basement includes a versatile den—ideal for a home office, guest room, or cozy media space. Located in a vibrant, family-friendly neighbourhood, you're within walking distance to a modern public school, with scenic parks, trails, and local amenities nearby. Offering exceptional value in one of Caledonia's most desirable communities, this is your opportunity to enjoy suburban living without compromise. (id:50886)
Royal LePage State Realty Inc.
6 - 7789 Kalar Road
Niagara Falls, Ontario
Welcome to this spacious 3+2 bedroom, 3.5-bathroom condo-townhome, nestled in a highly sought-after family-friendly neighbourhood in Niagara Falls. This stylish townhome offers a bright, open-concept layout with thoughtful upgrades and low-maintenance living, ideal for families, professionals, or investors.**Main Floor Highlights:** Step into a modern eat-in kitchen with laminate flooring, a double sink and functional layout that flows seamlessly into the dining area with walk-out to a private garden. The family room features sleek laminate flooring and an open concept design perfect for entertaining or relaxing. A 2-piece powder room completes this level for added convenience.**Comfortable Upper-Level Living:** The primary bedroom offers a private retreat with a walk-in closet, a 4pc ensuite, and ample natural light. Two additional bedrooms, including another walk-in and are complemented by a second 4pc bathroom and a dedicated laundry room on the same floor.**Partially Finished Basement:** The basement awaits your finishing touches to be completed. Add your own flair to finish the basement with the two versatile bedrooms - ideal for guests, a home office, or gym - plus a cozy rec room offering plenty of additional living space. (id:50886)
Wisdomax Realty Ltd
5 Wellandvale Drive
Welland, Ontario
North End Welland Beauty! Welcome to your new home in one of Welland's most sought-after north-end neighborhoods! This beautifully updated 2-storey sits on a prime corner lot and instantly catches the eye with its great curb appeal and double car garage. Inside, you'll find a bright, spacious layout that's perfect for families or anyone who loves to entertain. There are 3 roomy bedrooms upstairs plus a 4th on the lower level-great for guests, a home office, or even multi-generational living. The primary suite comes with its own private balcony, ideal for morning coffee or evening unwinding. The home features stylish updates throughout-newer flooring, roof, windows, and a modern kitchen-plus the bonus of main-floor laundry. The dining area opens right out to a large deck, perfect for barbecues and weekend hangouts. Out back, enjoy your own private oasis with an above-ground saltwater pool (with a brand-new solar cover for 2025), a gazebo, and a hot tub-perfect for relaxing on warm summer days. There's also a generous side yard with plenty of space for gardening, playing, or just soaking up the sun. With Bell Fibe internet now available, quick highway access, and schools, parks, shopping, and amenities just minutes away, this home truly has it all. Don't miss your chance to make this North End gem yours! (id:50886)
RE/MAX Niagara Realty Ltd
624 Bunting Road
St. Catharines, Ontario
Welcome to this amazing opportunity to own an 1,167 sq. ft. solid-brick bungalow offering unobstructed, breathtaking waterfront views of the Welland Canal-where you can sit on your covered deck or relax inside your screened-in, 3 -season back porch and watch the ships go by or people walking & biking along the waterfront trail. Located in one of North St. Catharines' most desirable and family-friendly neighborhoods, this rare opportunity combines serene waterfront living with unbeatable convenience and lifestyle. This bright and well-maintained 3+2 bedroom, 2-bathroom bungalow features original hardwood flooring throughout most of the main floor and includes two full kitchens, making it ideal for multigenerational living, in-law potential, or income options. The main floor has an open concept living dining area, separate kitchen with walk-out to side deck, a 4 pc bath and a walk-out to the 17x11 ft screened in porch. The finished lower level includes a cozy wood-burning fireplace, large recroom, additional bedrooms, a second kitchen, and versatile living space for extended family or guests. The backyard is a true showstopper-backing directly onto the Welland Canal with completely unobstructed panoramic water views. Whether you're hosting guests or enjoying a quiet moment, the fully fenced backyard, huge shed w/hydro and screened-in porch offer year-round enjoyment of the waterfront with friends and family. The double concrete driveway accommodates up to five cars, adding valuable parking convenience. Directly across the street, you'll enjoy walking and cycling trails along the Welland Canal, easy access to Sunset Beach, and a short drive to Niagara-on-the-Lake, sprawling vineyards, wineries, and the lakeshore. Excellent schools and nearby amenities make this location truly unbeatable. A rare waterfront gem with endless potential-your opportunity to embrace the magic of canal-front living. (id:50886)
Royal LePage NRC Realty
4114 Highland Park Drive
Lincoln, Ontario
Welcome home to this beautifully appointed and spacious 2+1 bedroom, 3 bathroom bungalow perfectly situated to take in the scenic views of the Niagara escarpment with the added charm of a picturesque vineyard right behind your backyard. Conveniently positioned close to historic downtown Beamsville with amenities, shops, restaurants and great schools nearby, this home combines an idyllic setting with everyday conveniences! The main floor features 9 foot ceilings, hardwood flooring, California shutters, open-concept living and dining area with cozy gas fireplace and a well-appointed kitchen including stainless steel appliances plus a comfortable eat-in breakfast area with sliding doors to deck - the perfect place to relax and soak in the lovely backyard and rolling vineyard landscape. There are two bedrooms and two full bathrooms on the main level including a primary suite complete with double closets and private ensuite bathroom with both soaker tub and shower. Optional, convenient main-floor laundry hook-ups add to the ease of one-level living. The finished lower level presents in-law suite potential featuring a spacious family room, generous bedroom, full bathroom, laundry facilities and direct walkout access to the patio and backyard. The attached 1.5 car garage provides inside entry to the home and the concrete driveway comes with parking for up to four vehicles. A garden shed adds extra outdoor storage while a side door from the garage gives direct access to the walkway leading to both the front and backyard - a thoughtful detail that makes outdoor access and maintenance easy. Surrounded by the beauty of Niagara's wine country, this property offers timeless appeal and a lifestyle that's both relaxed and refined in a neighbourhood that compliments its charm and setting. (id:50886)
Royal LePage NRC Realty
1866 Creek Way
Burlington, Ontario
1866 Creek Way, the top of the “Corporate” ladder. This spacious end-unit offers extra privacy and tons of natural light across 4 bedrooms and 3 bathrooms. Stepping in you are greeted with an open-concept layout featuring a cozy living area with gas fireplace, newly renovated dine-in kitchen with quartz countertops, stainless-steel appliances and patio doors leading to the yard, 2-piece washroom, a main floor bedroom currently used as an office and updated modern flooring. Upstairs you will find the same modern flooring, new stairs, 3 generous bedrooms including a primary with an en-suite, walk-in closet and another 4-piece bath. Both full baths have updated quartz vanities. The renovated basement provides additional living space, a 3-piece bath, storage and a large laundry room. Outside you’ll find a fully fenced yard with patio, gas BBQ and garden shed. With a private driveway and garage featuring inside access this property really has it all. Burlington’s Corporate neighbourhood is family friendly with unmatched access to multiple parks, great schools, shopping, dining and convenient highway access. The definition of turnkey, 1866 Creek Way has been lovingly maintained and features updates and renovations throughout including flooring and stairs, paint, pot lights, appliances, countertops, kitchen cabinetry, furnace, AC and roof (2015). Nothing to do but move in and enjoy. (id:50886)
Judy Marsales Real Estate Ltd.
1942 Wateroak Drive
London North, Ontario
Welcome to 1942 Wateroak Drive! Spacious 4+2 bedroom, 3.5 bathroom home on a premium reverse pie-shaped walkout lot with creek views in North West London. Features 2 full kitchens and 2 laundries - perfect for multi-generational living or income potential. Bright open-concept main floor with engineered hardwood and updated kitchen with quartz counters, farmhouse sink, built-ins, and plenty of storage. Upper level offers 4 large bedrooms, 2 full bathrooms, and laundry. Third-floor loft ideal for office or playroom. Fully finished walkout basement with side entrance, 2 bedrooms, full kitchen, laundry, and access to fenced yard. Upgrades include fresh paint, new lighting (2021), quartz counters throughout main/second floors, 2 fridges, built-in microwave, and more. Vacant, move-in ready, and steps to trails and parks. Minutes to Hyde Park plaza, Masonville Mall and Upper Richmond business centre. Call today to book a private showing! (id:50886)
Century 21 First Canadian Corp
71 Moss Place
Guelph, Ontario
Wonderful starter home with 3 bedroom and full walk-up basement. Located in Guelphs south end. Updated flooring in foyer and kitchen. New kitchen 2025. Open concept living and dining room combination. All good size bedrooms. Home is located in a prime area with good proximity to school, parks, public transit and shopping. Single car garage. Basement finished with walk-up to fenced yard. Quick closing. (id:50886)
RE/MAX Solid Gold Realty (Ii) Ltd.
38 Foxbar Road
Toronto, Ontario
Welcome to 38 Foxbar Road, a stately three-storey detached home situated on a 31 by 108 foot lot just south of St. Clair and steps to Avenue Road. Framed by a mature, lush front garden, the home opens to a welcoming reception hall anchored by a decorative fireplace, setting the tone and leading gracefully to all principal rooms. This character-rich residence offers approximately 3,074 square feet with four bedrooms, two and a half bathrooms, elegant proportions and an unfinished lower level ready to be transformed.The main floor features an inviting living room with garden outlooks and another wood-burning fireplace, alongside a formal dining room ideal for entertaining. The kitchen opens to bright breakfast are with views of the private landscaped urban backyard surrounded by mature greenery and natural privacy. The second level hosts a dedicated family room with fireplace combined with an office nook offering an intimate and functional retreat. This floor also hosts the primary bedroom, second bedroom, a sunroom, and a four-piece bathroom.The third level offers two additional well-sized bedrooms and a three-piece bathroom, with treetop views enhancing the sense of serenity. The lower level remains unfinished and offers excellent potential for a recreation area, gym, or in-law suite opportunity. Located in one of the most coveted midtown Toronto neighbourhoods, just moments to Yonge and St. Clair and Forest Hill Village amenities, top public and private schools, Summerhill Market, parks, public transit and dining. A cherished home with timeless character and the opportunity to be reimagined for its next chapter. ** Some photos have been virtually staged (id:50886)
Sotheby's International Realty Canada
764 Ewing Street
Cobourg, Ontario
Home is located in a popular neighbourhood with a mix of young and older families. 2 bedroom brick and vinyl exterior. Backs onto a park where you can sit back and watch sports right from your newer deck and gazebo. Kitchen has had upgrades and leads out to the backyard and also has open concept feel with attached family room. Main floor has a combined dining and living room. 2 bedrooms on the main floor with the Primary bedroom with convenient 2pc ensuite. Some newer flooring has been done. Entrance from 2 car garage into the front enclosed area. Basement is partially finished and has lots of room for storage. Perfectly located close to schools and shopping. (id:50886)
Century 21 All-Pro Realty (1993) Ltd.
0 Devils Four Mile Road W
Havelock-Belmont-Methuen, Ontario
Still time for hunting season! Don't miss your chance to own 68 acres of prime hunting land with a pond right at your back door. Located just off Cordova Road - Vansickle Road-1855, then left on Devil's Four Mile (approx. 1 km to property). Note: Road is not currently maintained. This property features a brand new 18' x 24' hunting camp complete with: New Elmira wood stove with beautiful field-stone surround. Kitchen and open concept living area. Two bedrooms on the second level. Nestled in the heart of Whitetail deer country, you'll also find plenty of turkey and even the occasional moose. This is the perfect spot to unwind, explore, and enjoy the outdoors this hunting season! (id:50886)
Royal LePage Proalliance Realty
976 Glenhare Street
Cobourg, Ontario
Great 4 bedroom family home. Kitchen has an island and oak cabinetry with ceramic flooring. Attached family room with brick woodburning fireplace and walkout to deck and fenced backyard. Open concept living room and dining room with hardwood flooring. Nice open foyer with spiral stair leading to second floor with 4 bedrooms. Primary bedroom has 4pc ensuite and walk in closet. Main floor is equipped with laundry with garage entrance. Full and finished basement lends itself to a perfect in law suite with 2 more bedrooms, separate kitchen and 4pc bath. Walking distance to YMCA. Great family neighbourhood. Brand new air conditioner. (id:50886)
Century 21 All-Pro Realty (1993) Ltd.
112 Old Varcoe Road
Clarington, Ontario
A stunning oasis on 1.3 acres just steps from the Courtice retail & business corridor, backing on a beautiful, forested ravine. Spacious, custom built, brick bungalow with fully developed basement and almost 4500 sq ft of total living space. At the heart of the main floor is the open and expansive living room with vaulted ceilings and soaring gas fireplace, framed by oversize picture windows and the sunroom entry doors. The chef's kitchen overlooks the living room and features an impressive U-shaped island, European cabinets with granite counters, and premium appliances anchored by a JennAir 6-burner gas range. Meals are served either in the kitchen breakfast area (with its own built-in cabinets) or at the island counter; and, sometimes, in a private exquisite dining room, with room for everyone and bursting with character. A cosy family room overlooks the living room and there's also a huge pantry room adjacent to the kitchen with tons of built-in cabinets, shelves and drawers as well a contemporary upright freezer. The epic primary suite boasts a 5-piece ensuite bath, 2-sided gas fireplace and super-efficient PAX wardrobe systems. Walk out directly to the balcony, then down a few steps to the 8-seater Hydropool hot tub platform. Two more spacious bedrooms, full bath and a bright, airy sun room round out the main floor living space. The walkout basement has two sections: the south half is designed to complement the main floor space, with rec room/theatre, games room, exercise room with 3-piece bath, extra bedroom and office. The north half is a self-contained family suite with separate entrance, living room, bedroom, kitchen, 3-piece bath and laundry. Oversize 2.5 garage with custom designer epoxy floor is nearly 600 sq ft with ample space for cars, toys and workshop or as a well-appointed man-cave. Exterior includes 10-car driveway; massive front verandah; storage building 10' by 20'; and a huge yard with gardens, walkways and tree buffers. (id:50886)
RE/MAX Rouge River Realty Ltd.
9 Superior Street
Brantford, Ontario
Welcome to 9 Superior Street, in Brantford. This beautifully updated home, perfectly blends modern comfort with thoughtful upgrades inside and out. Nestled on an extra-long lot with a peaceful fish pond in the backyard, this property provides both charm and ample outdoor space to relax, entertain, or simply enjoy the natural setting. Inside, the home is equipped with smart features designed for efficiency and comfort, including a smart thermostat, HEPA q1filter with blue light, new furnace, and smart light bulbs. The owners have invested in numerous improvements over the years, ensuring the home is move-in ready. In 2025, the property was freshly painted and received many stylish upgrades: new flooring in the kitchen, bathrooms, and two bedrooms, new carpet on the stairs, updated backsplashes in the kitchen and bathrooms, and all-new trim and baseboards. A new walkway was also added, creating an inviting entrance from the sidewalk to the home. Recent updates also include one new window in the laundry room and four in the back room (2023), newer electrical wiring, new leaf gutters (2022), a washer and dryer (2021), and a refrigerator (2020). With its combination of modern updates, practical features, and a serene outdoor setting, this home is truly a rare find that offers both comfort and peace of mind for its next owner. (id:50886)
Pay It Forward Realty
2 - 1 Sunnylea Crescent
Guelph, Ontario
This bright and spacious ground-level 1-bedroom, 1-bathroom condo is an ideal choice for downsizers or first-time buyers. Thoughtfully designed for accessibility, enter through the main door into a spacious and welcoming foyer, or come and go through the convenient ground-level walkout balcony entrance. The well laid out floor plan features an inviting eat-in kitchen and a large, open living room-perfect for relaxing or entertaining. The expansive bedroom easily accommodates a king-size bed while still providing plenty of space for a desk or additional storage. Located in the highly sought-after General Hospital neighbourhood, on a quiet cul-de-sac, this home is close to the hospital, parks, shopping, and transit. With only 8 units and concrete adjoining walls, you can enjoy a quiet and peaceful building. The low monthly fees include heat, water, one designated parking spot, visitor parking, a storage locker, and a shared laundry room with 24/7 access. The cost to own this home is comparable to renting a one-bedroom unit, but with the added benefits of building equity and not paying a landlord-making it a convenient and cost-effective place to call home. (id:50886)
Trilliumwest Real Estate Brokerage

