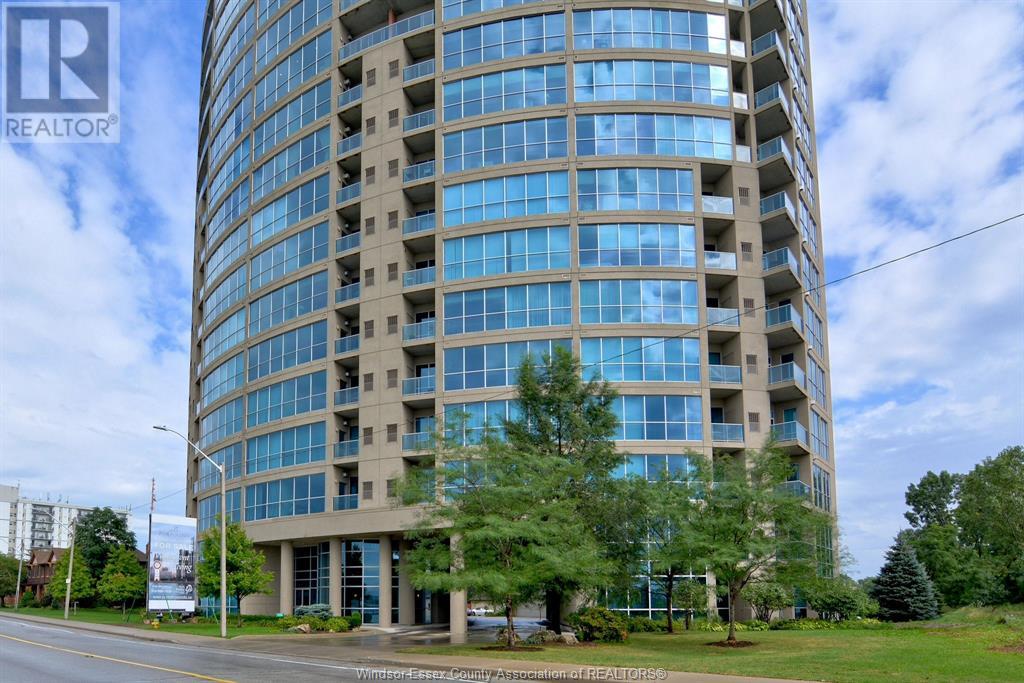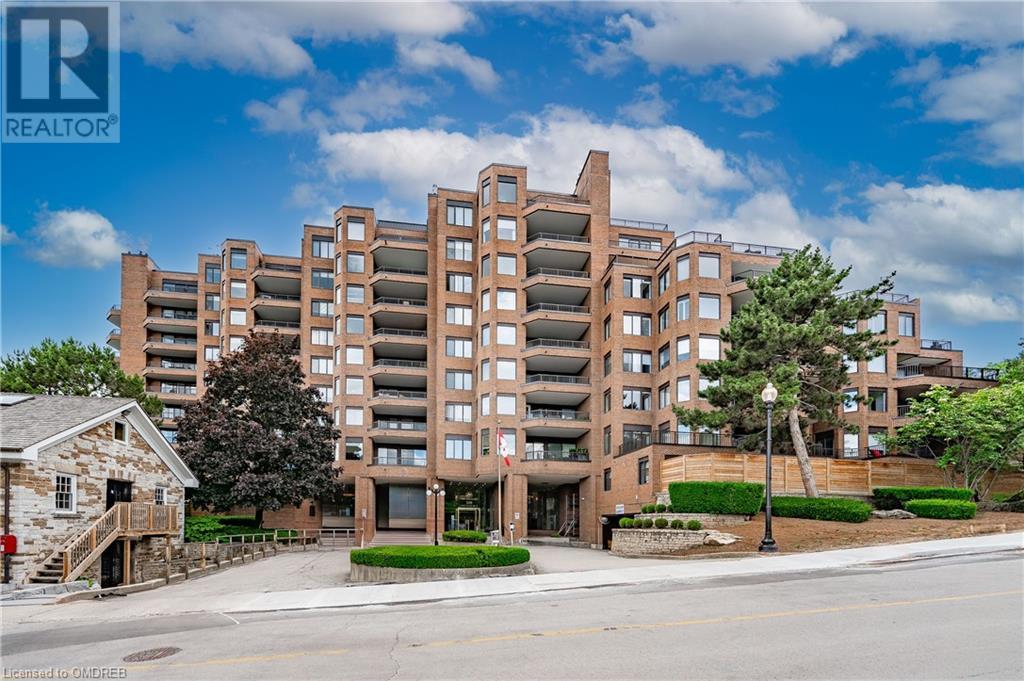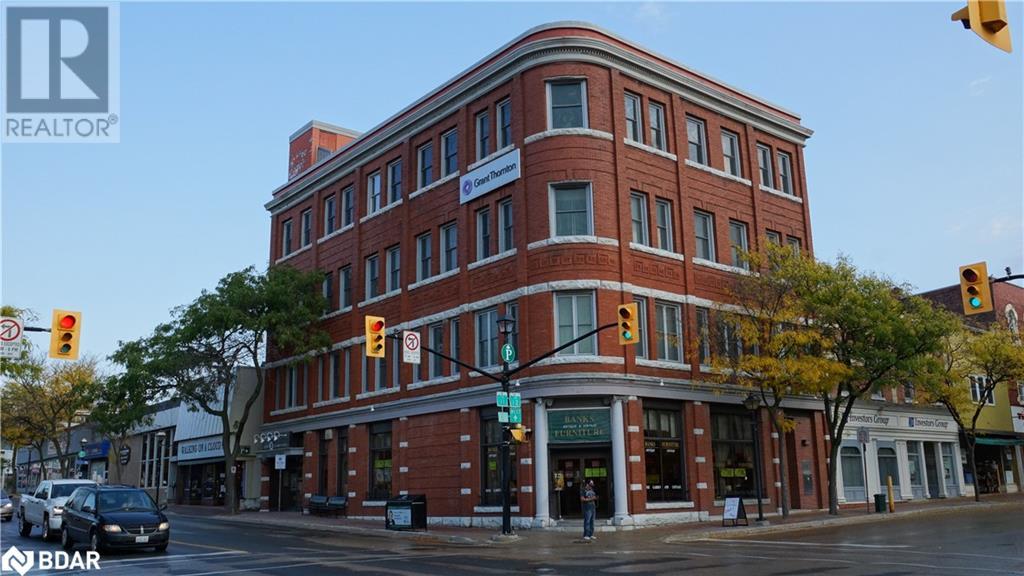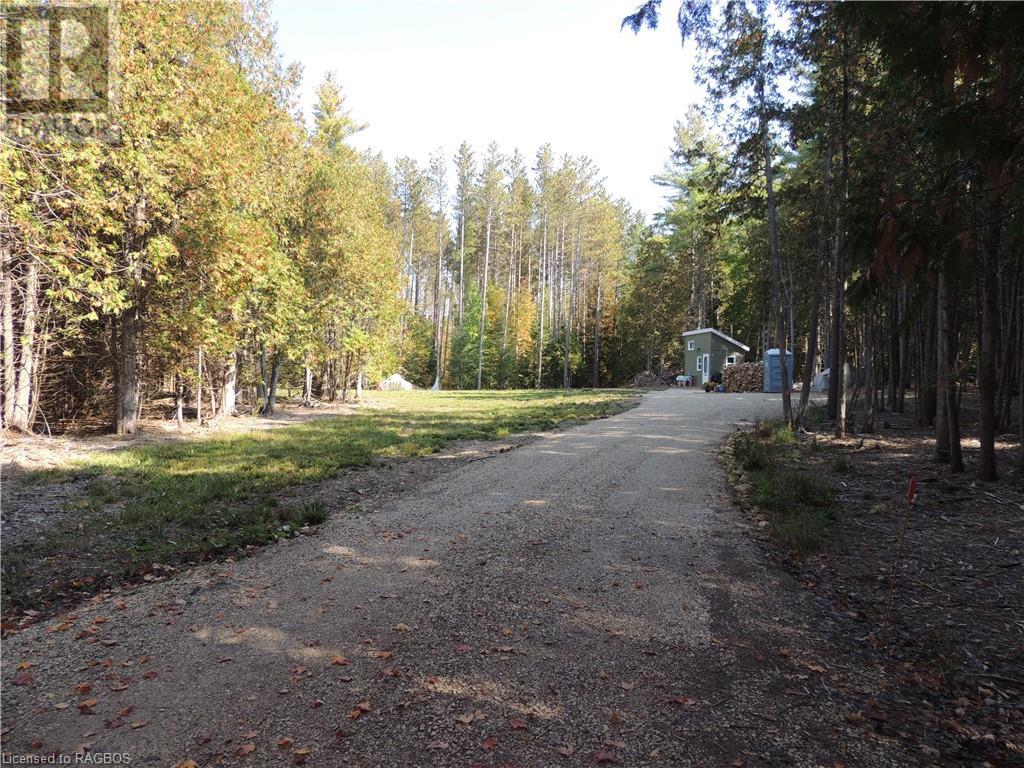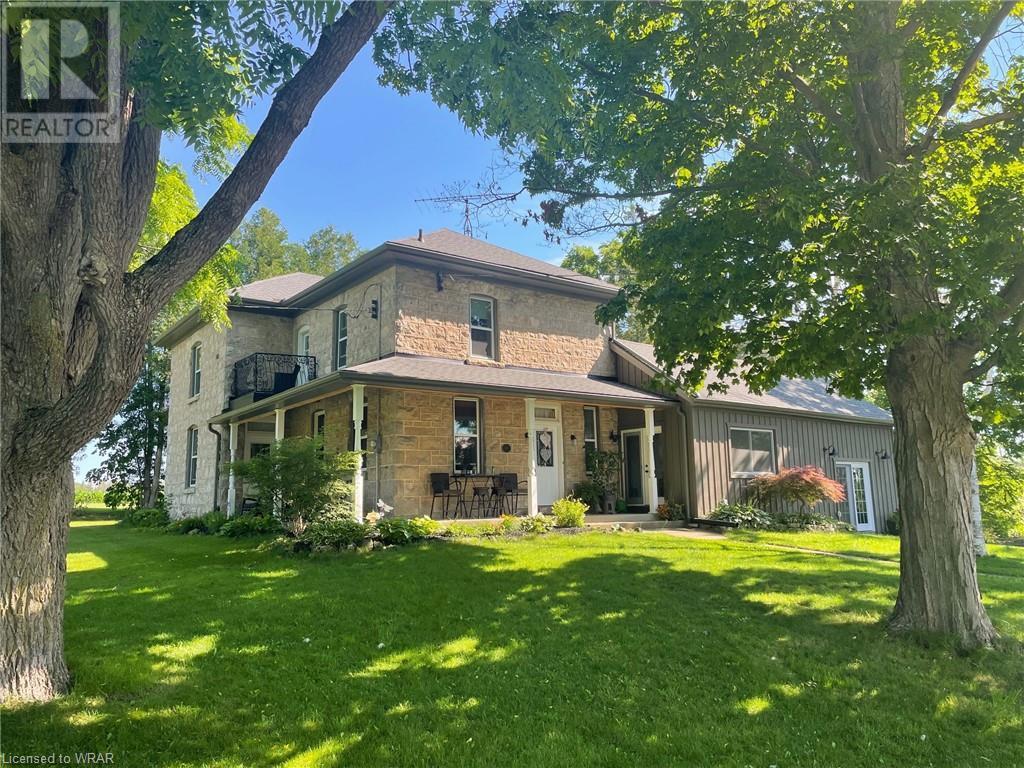1225 Riverside Drive West Unit# 1204
Windsor, Ontario
DON’T MISS OUT ON THIS INCREDIBLE OPPORTUNITY TO OWN A LUXURIOUS SUITE AT 1225 RIVERSIDE DRIVE. THIS STUNNING PROPERTY OFFERS UNPARALLELED VIEWS, TOP-OF-THE-LINE AMENITIES, AND AN UNBEATABLE LOCATION. FEATURES OF THIS EXCLUSIVE SUITE INCLUDE A SPACIOUS LIVING AREA WITH PANORAMIC FLOOR-TO-CEILING WINDOWS, A MODERN KITCHEN WITH HIGH-END APPLIANCES AND GRANITE COUNTERTOPS, A PRIMARY BEDROOM WITH AN ENSUITE BATHROOM AND WALK-IN CLOSET, AND AN ADDITIONAL BEDROOM OR VERSATILE SPACE FOR A HOME OFFICE OR DEN. STYLISHLY DESIGNED BATHROOM WITH ELEGANT FIXTURES. PRIVATE BALCONY OVERLOOKING THE BREATHTAKING CITY SKYLINE. (id:50886)
Lc Platinum Realty Inc. - 525
100 Lakeshore Road E Unit# 1104
Oakville, Ontario
Welcome to the prestigious residences at ‘The Granary’ condominiums, ideally situated in vibrant downtown Oakville, just steps to Lake Ontario. Appreciate the luxury throughout this fabulous, updated suite presenting impressive views overlooking the downtown and Sixteen Mile Creek. You are greeted with a spacious foyer and tasteful designer décor throughout. The gorgeous modern kitchen features stainless-steel appliances including a fridge, built-in dishwasher, cooktop, built-in wall oven and microwave. It is complemented by ample cabinets, pull-out drawers, pantry, quartz counters with stylish backsplash, and pot lights. The open concept dining room flows seamlessly into the spacious living room, perfect for everyday life and entertaining. Enhanced by a wood burning fireplace and large windows that bathe the space in natural daylight. Step out onto the inviting balcony to enjoy picturesque views of the creek and downtown. The serene primary bedroom retreat inspires rest and relaxation offering a sizeable walk-in closet and a walk-out to the private balcony. Hosting a stunning lavish four-piece ensuite boasting a standalone bathtub with a decorative wall feature, glass walk-in shower and pot lighting. An adaptable den provides flexibility for various living arrangements. A spa-inspired three-piece bathroom with walk-in shower and laundry room complete this superb home. Included are one owned underground parking space and exclusive use locker for added convenience. Extensive building amenities including 24-hour concierge, exquisite lobby, social room, library, hobby room, guest suites, indoor pool, sauna, exercise room, bike storage and plenty of visitor parking. This prime location offers easy access to the lake, parks, Oakville Club, library, Oakville Centre for the Performing Arts, as well as the charming shops, cafes, and restaurants of downtown Oakville. Experience luxurious living at its finest. VIEW THE 3D IGUIDE VIRTUAL TOUR, FLOOR PLAN, VIDEO & MORE PHOTOS. (id:50886)
Royal LePage Real Estate Services Ltd.
Deans Rd
Sault Ste. Marie, Ontario
1.98 acre lot to built your dream home in a private setting. Uneatable Prince Township location steps away from a cute little park, a short drive to Sault Ste. Marie Airport, hiking trails & multiple public beaches. Within the R.M. Moore & Korah school districts. (id:50886)
Century 21 Choice Realty Inc.
525 Barrage Street
Casselman, Ontario
Bungalow on a cul-de-sac with large sun deck overlooking pond. This open concept home has plenty of natural light. Bright and spacious kitchen with island and higher end appliances. Luxurious bathroom with heated flooring, automatic toilet and a curbless walk-in shower. Three generous sized bedrooms, 2 on the main floor and 1 on the lower level. Fully finished lower level (June 2024) and heated garage. Enjoy your back yard with view of pond on your 12' x12' deck. This home has many tasteful upgrades throughout and is a true gem. Sure to please!!! (id:50886)
Homelife Capital Realty Inc.
1553 Pelham Street N
Pelham, Ontario
For more info on this property, please click the Brochure button below. Welcome to 1553 Pelham St N, Fonthill. The semi detached home is walking distance to downtown, schools, trails, restaurants and churches. The 2 story home is 2,650sqft, 3beds/3bath + a 1,300sqft semi finished basement. The first floor has 10ft.ceilings, 8ft solid shaker doors, oversized trims & white oak wide plank hardwood engineered floors. The home has an office, laundry, powder room, open concept kitchen/living/dining room, a covered porch with composite flooring & gas fireplace, upgraded appliances/cupboards/lighting + quartz countertops. Master bedroom has a terrace, oversized 5 piece washroom with soaker tub + walk in closet. 2 more large bedrooms with a 3 piece washroom. Basement has large windows, a separate entrance and rough ins for future apartment/in-law suite. (id:50886)
Easy List Realty
156 Church St
Sault Ste Marie, Ontario
Discover the charm of this recently updated 2-bedroom, 1.5-bathroom semi-detached home in a great location close to various amenities. Boasting a renovated kitchen, fresh paint, upgraded flooring, and a newer water heater, this property exudes modern comfort and efficiency. Enjoy the convenience of a stylish main bathroom and a guest-friendly half-bath. Outside, a well-maintained fenced backyard offers space for relaxation and entertainment. Located in a desirable neighborhood near schools, parks, shopping, and dining, this home is perfect for families or professionals seeking move-in readiness and community charm. Don't miss out—schedule a showing today to experience firsthand the appeal of this meticulously cared-for home. (id:50886)
RE/MAX Sault Ste. Marie Realty Inc.
2-10 Mississaga Street E Unit# Main
Orillia, Ontario
PRIME DOWNTOWN LOCATION. WINDOWS FRONTING ON 2 MAJOR STREETS. ACROSS FROM THE LIBRARY AND OPERA HOUSE. HIGH CEILINGS. THIS IS A FORMER BANK BUILDING FORM THE 1930'S. LOTS OF ORIGINAL WOOD WORK. PERFECT LOCATION FOR A RETAIL STORE. ALL UTILITIES AND TMI INCLUDED IN RENT (id:50886)
Simcoe Hills Real Estate Inc. Brokerage
335 Lancaster Street W
Kitchener, Ontario
Welcome to 335 Lancaster St West! This Commercial Property has Excellent Exposure for your perfect Business, Perfect for your Professional Medical, Dental, Law, Accountant or any kind of office. Located on Lancaster Street in Kitchener close proximity to major highways, this 2814 sf property is currently set up with a reception area, large waiting room, 7 offices or exam rooms and 2 Washrooms on the main floor in the Basement its equipped with 2 office space and a large board room and 8 private parking spots out back. Upgrades include new Flooring on main floor, medical Hepa filter system and electrical panel. Call today to book your showing! (id:50886)
RE/MAX Solid Gold Realty (Ii) Ltd.
224 Moonstone Crescent
Chatham, Ontario
Welcome to beautiful bungalow in prestigious neighborhood in Chatham South side, close to 401 and Bloomfield. This large lot, well cared home offers 3 good sized bedroom in the main floor with open concept living kitchen combo with convenient main floor laundry, primary has ensuite. Finished basement offers a second kitchen, a full bathroom, a bedroom and large recreational room. This property has a lots of room for growing family. The fenced in back yard offers scenic view of green belt. (id:50886)
401 Homes Realty
796331 East Back Line
Berkeley, Ontario
1.8 acre building lot on a quiet road with mature trees surrounding the property. There is a cleared building site, garden area, driveway and new drilled well with Bison hand pump (2023). Bunkie is 8’x13’ with compact woodstove, loft and deck. Wired for generator. Follow the tidy trail to the back of the property to the picnic table and campfire site. Conservation lands adjacent to the North means another 100 acres to explore from your doorstep. *PLEASE do not go on the property without an appointment* (id:50886)
Royal LePage Rcr Realty
Lot 1 Canaan Road
Renfrew, Ontario
Vendor take back financing available OAC! Golden opportunity to purchase this almost 4 acre building lot located between Arnprior and Renfrew. Build your custom dream home on this enchanting topographical terrain. Very peaceful and private treed lot, incorporate your design into the natural setting. Adjacent Lot MLS#1400646 also for sale. (id:50886)
Right At Home Realty
4453 Sideroad 20 Road
Puslinch, Ontario
Built in 1903, Angus McPherson House is a rare, stone Edwardian two-storey Century home with a covered porch and Board & Batten addition. The fully renovated interior contains hardwood floors, ceramic tiles, wide baseboards and trim, deep window sills, and wrought iron railings. The first floor of the main house consists of a traditional combined kitchen and dining room, living room, and office, and the addition boasts a sitting room and bedroom with cathedral ceilings, bathroom, and laundry. Upstairs are two bedrooms with walk-in closets, bathroom, and fourth bedroom. Exterior updates include new roof, soffits, fascia, and eavestroughs, Maibec Board & Batten, as well as a rebuilt porch with tongue and groove ceiling lined with pot lights. This warm and inviting home with 2,960 square feet of living space has been renovated with attention to detail and style. The property features 55 workable acres of flatland, rolling and sloping hills, in addition to 36 acres of bushland for an assortment of outdoor opportunities. The pond is ideal for skating in the wintertime. Buyers will enjoy the beauty of country living with nearby access to additional conservation areas, golf clubs, shopping, and highways to the Tri City area and the 401. Outbuildings include the 2-storey bank barn with 3,432 sq.ft. on each level, hydro and water, the pole barn with approximately 3,000 sq. ft., the drive-in shed with approximately 1,100 sq. ft., and the concrete silo. (id:50886)
Red And White Realty Inc.

