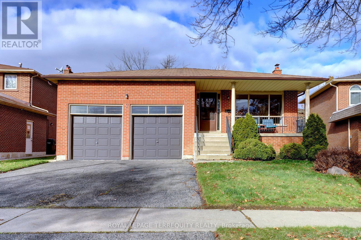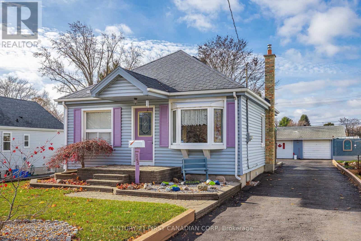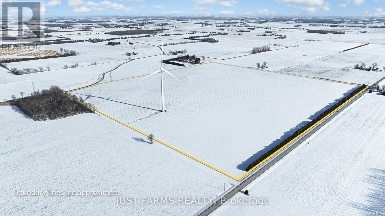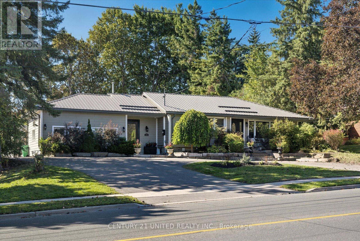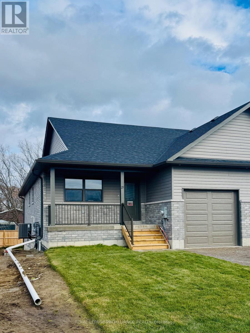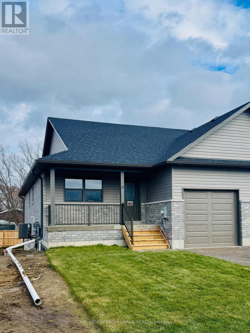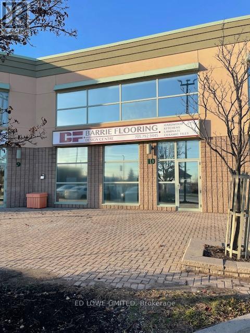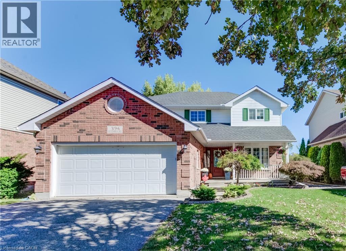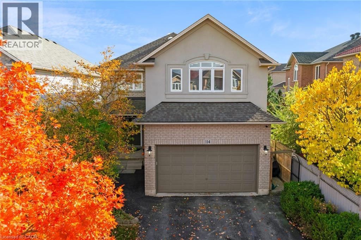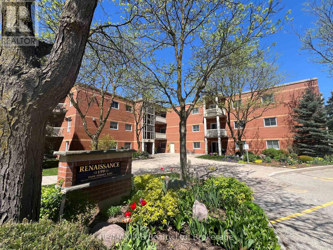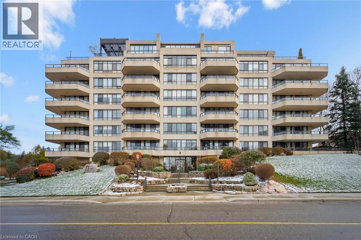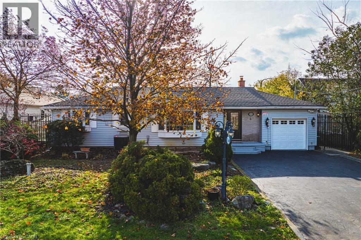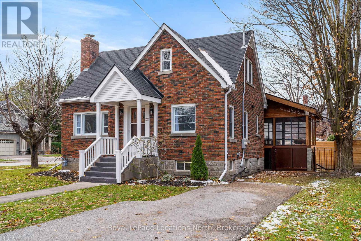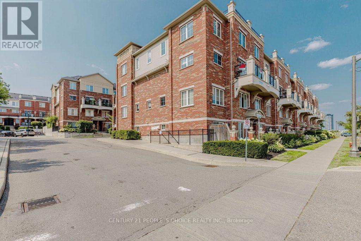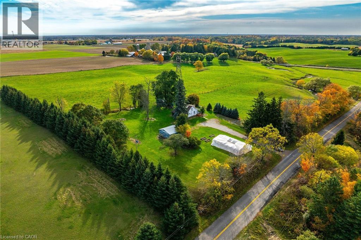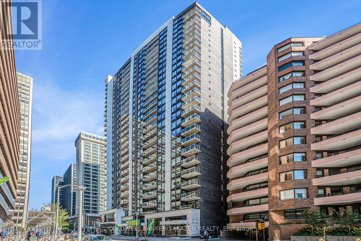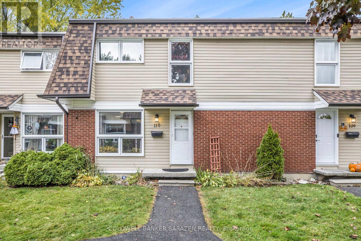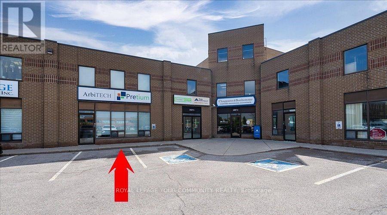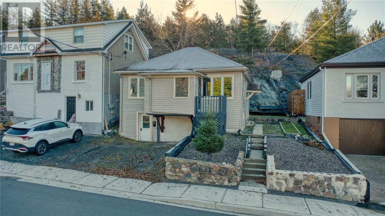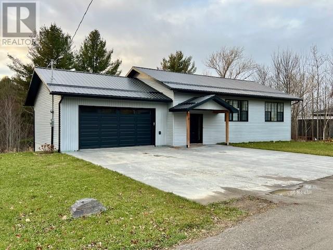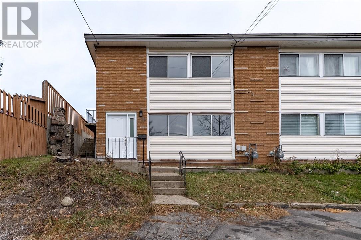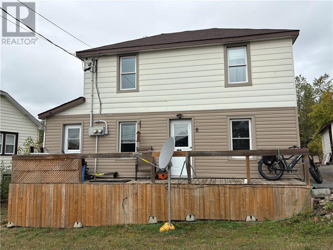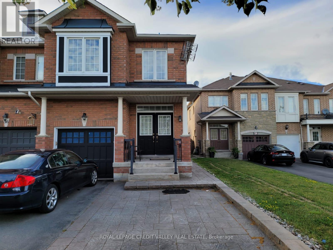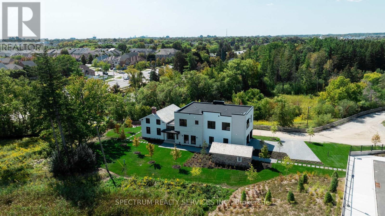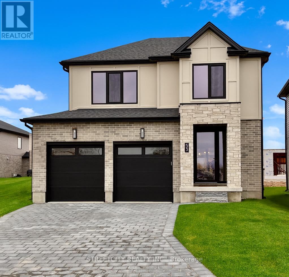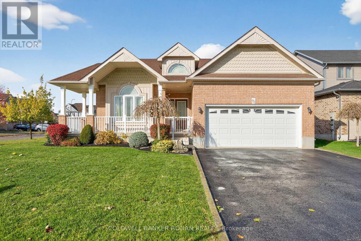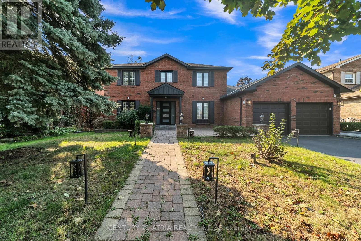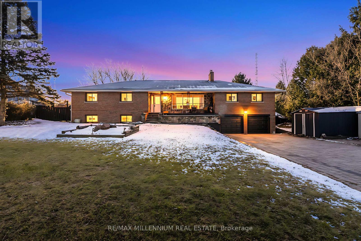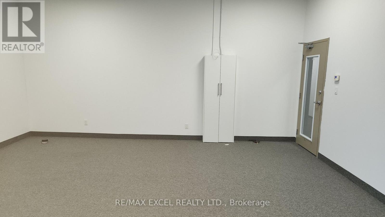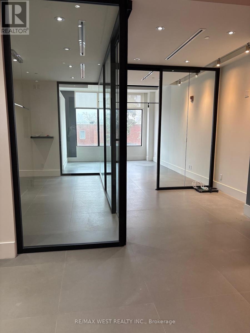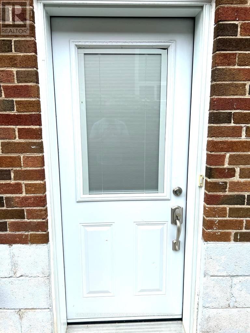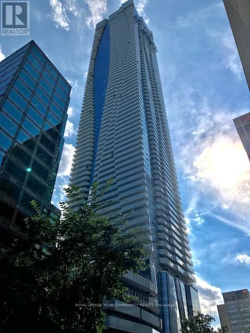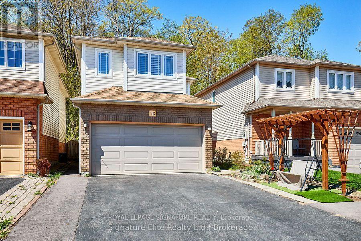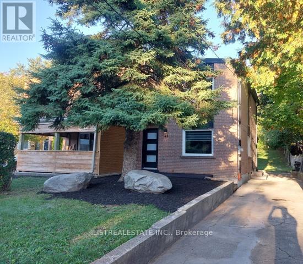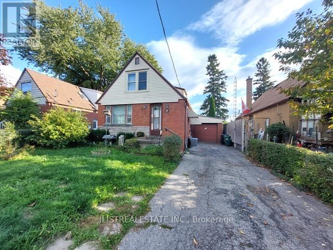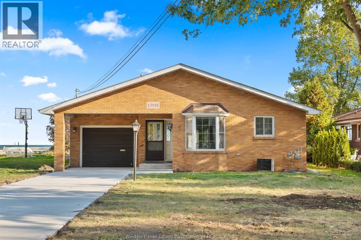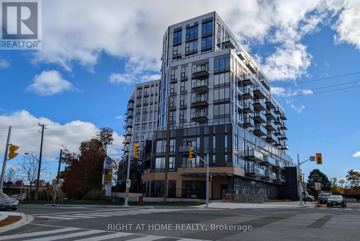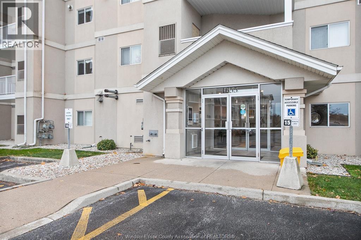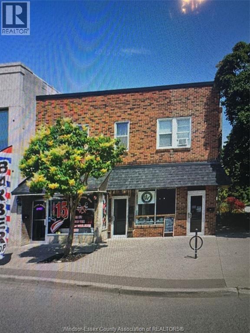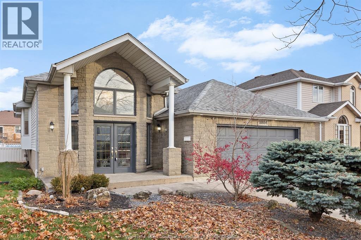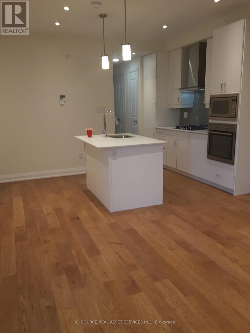7 Princeton Terrace
Brampton, Ontario
Welcome to this bright and spacious 4-bedroom, 3-bath family home, perfectly designed for families, investors, or first-time buyers seeking incredible value in one of Brampton's most desirable neighbourhoods. Enjoy the charm of this quiet street from a large, inviting front porch, perfect for morning coffee or evening relaxation. Step inside to discover open-concept living and dining areas that flow seamlessly into a sun-filled eat-in kitchen with walk-out balcony, ideal for family gatherings. The ground-level family room offers warmth and character with its wood-burning fireplace and walk-out to a generous fully fenced backyard, perfect for entertaining or outdoor play. Hardwood floors add elegance throughout. Upstairs, the primary bedroom features a private ensuite, while additional bedrooms offer space and comfort for the whole family. The separate entrance to the expansive lower-level areas provide in-law suite potential or rental opportunities. Additional highlights include a double-door 2-car garage, above-grade lower level windows, and proximity to top-rated schools, parks, and the beautiful Professor's Lake-a hub for recreation and relaxation. Don't miss your chance to call this beautiful home your own! (id:50886)
Royal LePage Terrequity Realty
265 Short Avenue
London East, Ontario
Discover the perfect starter home or ideal downsizing haven! This charming 2 bedroom, 1 bath bungalow sits in a quiet, established East London neighbourhood. The main floor welcomes you with a bright and airy living room, a cozy dining area, and an updated kitchen featuring timeless white cabinetry. Down the hall, you'll find the spacious primary bedroom and a well-appointed 4 piece bath.The finished lower level offers fantastic bonus space-perfect for hosting guests-with a second bedroom, a comfortable rec room, and convenient laundry area. Step outside to enjoy the covered deck, a double detached garage, and plenty of parking.Just minutes from schools, parks, shopping, and easy highway access, this home blends comfort, convenience, and character! (id:50886)
Century 21 First Canadian Corp
24961 Prince Albert Road
Chatham-Kent, Ontario
Add to your land base with this highly productive 102 acre farm parcel located in the heart of Chatham-Kent. The land is systematically tiled and fully workable, featuring Brookston sandy loam soil well known for its excellent yielding capacity. Whether you're looking to expand your current operation or invest in prime farmland, this property offers significant potential. In addition to the land, there is also wind turbine income, providing a steady and reliable revenue stream. Don't miss this fantastic opportunity to acquire a top-quality farm in a highly sought-after region. Tile maps available. (id:50886)
Just Farms Realty
749 Spillsbury Drive
Peterborough, Ontario
START PACKING! Welcome to 749 Spillsbury Drive, a one-of-a-kind West End bungalow on nearly half an acre of landscaped property. The perfect blend of work, play, and family living! Step inside and prepare to be amazed. With 2+2 bedrooms and 3 renovated bathrooms, this home is far more than meets the eye. The open-concept layout is anchored by a striking 4-way gas fireplace, ideal for both everyday living and entertaining. At its heart, the massive 600+ sq. ft. kitchen with soaring curved ceilings is an entertainers dream, built to impress and designed for connection. The primary suite offers a private retreat with walk-in closet and spa-inspired ensuite. A versatile bedroom with private entrance is perfect for a home office, studio, or guest suite. Downstairs, a large recreation room pairs with a luxurious bathroom featuring rain shower and jet tub for ultimate relaxation. Outside, the lifestyle continues with a fully paved moon-shaped driveway, alley access, and back parking for all. The 969 sq. ft. heated and cooled detached garage is the ultimate man cave, workshop, or creative space. An additional heated/cooled outbuilding (currently a gym) adds even more versatility. Multiple patios provide great gathering spots, while the expansive yard offers play and tranquility. A steel roof, newer furnace, and A/C (2021, installed 2023) ensure peace of mind. Close to schools, trails, shopping, and amenities, this home delivers not just space, but lifestyle. 749 Spillsbury is a rare find: upgrades, endless versatility, and unbeatable curb appeal. THIS IS THE ONE! (id:50886)
Century 21 United Realty Inc.
25 Clayton John Avenue
Brighton, Ontario
McDonald Homes is pleased to announce new quality townhomes. This 1,170 sq.ft Bluejay model is a 2 bedroom, 2 bath END unit with a finished basement. Featuring luxury vinyl plank flooring, quartz countertops, glass and tile shower, custom kitchen with island and eating bar, primary bedroom with ensuite and double closets, vaulted ceiling in great room. Economical forced air gas and central air, deck and an HRV for healthy living. These turn key houses come with an attached single car garage with inside entry and sodded yard. Located within 5 mins from Presqu'ile Provincial Park and downtown Brighton. 10 mins or less to 401. Immediate occupancy available. (Note: Photos are of the model townhouse) (id:50886)
Royal LePage Proalliance Realty
25 Clayton John Avenue
Brighton, Ontario
McDonald Homes is pleased to announce new quality townhomes with competitive Phase 1 pricing here at Brighton Meadows! This 1,170 sq.ft Bluejay model is a 2 bedroom, 2 bath END unit with a finished basement. Featuring luxury vinyl plank flooring, quartz countertops, glass and tile shower, custom kitchen with island and eating bar, primary bedroom with ensuite and double closets, vaulted ceiling in great room. Economical forced air gas and central air, deck and an HRV for healthy living. These turn key houses come with an attached single car garage with inside entry and sodded yard plus 7 year Tarion Warranty. Located within 5 mins from Presqu'ile Provincial Park and downtown Brighton. 10 mins or less to 401. Immediate occupancy available. (Note: Photos are of the model townhouse). The Ontario and Federal governments have, or are proposing to, rebate the HST to qualifying First Time Home Buyers (FTHB) who purchase a new home. For example, a FTHB who buys a new $500K townhouse could qualify for a $65K rebate from the governments previously mentioned. Worth checking out! (id:50886)
Royal LePage Proalliance Realty
10 - 145 Welham Road
Barrie, Ontario
2500 s.f. office space available in good location at the corner of Big Bay Pt Rd and Welham. 3 offices w/r and reception/showroom on ground floor, plus 2nd floor executive office, board room, kitchen and open area upstairs. Sublease to June 30/28 $2500/mo + utilities at 75% of the total cost for the utilities for the unit (which includes a warehouse that will remain occupied by current tenant who is subleasing the office area only). (id:50886)
Ed Lowe Limited
396 Otterbein Road
Kitchener, Ontario
Welcome to 396 Otterbein Rd.— a spacious and beautifully updated 5-bedroom, 4-bathroom home perfect for families seeking comfort, style, and functionality. Step inside to a bright main floor featuring new luxury vinyl flooring throughout on the main level. The newly renovated kitchen shines with refreshed cabinetry, stainless steel appliances, quartz countertops and sliding doors that lead directly to the backyard that backs onto greenspace—ideal for indoor/outdoor entertaining. A front room offers flexibility as a main-floor office or formal dining room, depending on your lifestyle. The cozy living room features a gas fireplace, making it the perfect spot to unwind. This level also includes a convenient 2-piece bathroom and main-floor laundry. Upstairs, you’ll find three generously sized bedrooms, including a spacious primary suite complete with a 3-piece ensuite. A second 4-piece bathroom serves the additional upper-level bedrooms. The finished basement adds exceptional living space with two additional bedrooms, a 2pc bathroom, a comfortable rec room, cold room, and abundant storage throughout—perfect for families needing extra room to grow, host guests, or work from home. Outside, enjoy a fully fenced backyard featuring a deck and an above-ground pool, creating your own private retreat for summer relaxation. The property also offers an attached double-car garage plus parking for two vehicles on the driveway. A well-maintained, move-in-ready home with modern updates, versatile spaces, and plenty of room for the whole family—don’t miss your chance to make 396 Otterbein Rd. yours! (id:50886)
Royal LePage Wolle Realty
114 Armour Crescent
Hamilton, Ontario
Discover luxurious living at 114 Armour Crescent a truly custom-built residence that blends sophisticated design with everyday comfort. From the moment you arrive, you’ll appreciate the quality of workmanship and attention to detail that only a custom-built home can deliver. The main floor opens with soaring 9-foot ceilings and features a stunning double-sided fireplace, creating a dramatic yet welcoming focal point. The chef-style kitchen is equipped with sleek black stainless steel appliances (2018), an instant hot-water tap, and elegant French doors that lead out to a professionally appointed backyard sanctuary: hot-tub, pergola, gas BBQ hookup, and a designer shed for efficient storage. Upstairs, four generous bedrooms await three include custom-built walk-in closets with built-in organizers. The primary suite offers its own ensuite bath, fireplace and in-suite laundry for ultimate convenience. Natural light pours in through solar-tube lighting in the hallway, elevating every level. The lower level is built for entertainment and wellness: sound-proofed, with extra-large windows, it houses a home gym with commercial-grade rubber flooring and built-in speakers, plus a private theatre room with stacked recliner seating, remote window coverings, dimmable lighting and a built-in bar with mini-fridge. Efficiency meets peace of mind with a fully insulated garage complete with 32-amp EV plug; a whole-home generator; battery-backed sump pump; surge protection; and a high-efficiency HVAC system upgraded in 2018 (furnace, A/C, owned tankless water heater, water softener). Exterior upgrades include a new roof (2017), heat-reducing bow window and California shutters. Located in the desirable Meadowlands neighbourhood, this custom-built residence is within walking distance to transit routes, great schools, shopping and scenic trails making it an exceptional choice for families or discerning homeowners seeking move-in-ready perfection. (id:50886)
Keller Williams Complete Realty
112 - 199 Hope Street E
East Zorra-Tavistock, Ontario
Welcome to 199 Hope Street East unit #112 a rare find in this great building as there are very few 3 bedroom units. Located in the lovely town of Tavistock if you are tired of grass cutting, snow removal and exterior home maintenance, then this is one property you do not want to miss viewing. Enjoy a carefree lifestyle with this 3 -bedroom 2 bath condo unit located on the 1st floor. This well-maintained condo unit located, in a very well-maintained building built in 1993, this apartment condo unit offers approx. 1238 Sq.ft of living space, open concept, 4 appliances, in suite laundry, sliders to an outside patio. The main condo building offers controlled entry, elevator, exercise room, community room with a kitchen for your large family get togethers, sauna and common lobby area. Plan to enjoy a more relaxing lifestyle, be sure to call to view this great condo today, immediate possession is available. (id:50886)
RE/MAX A-B Realty Ltd
103 - 199 Hope Street East Street E
East Zorra-Tavistock, Ontario
Welcome to 199 Hope Street East unit #103 , in the lovely town of Tavistock. If you are tired of grass cutting, snow removal and exterior home maintenance, then this is one property you do not want to miss viewing. Enjoy a carefree lifestyle with this 1 -bedroom plus den condo unit located on the 1st floor. This well-maintained condo unit located, in a very well-maintained building built in 1993, this apartment condo unit offers approx. 1078 Sq.ft of living space, open concept, 4 appliances, in suite laundry, newer 3 pc bath, sliders off the sun room to an outside patio and and parking. The main condo building offers controlled entry, elevator, exercise room, community room with a kitchen for your large family get togethers, sauna and common lobby area. Plan to enjoy a more relaxing lifestyle, be sure to call to view this great condo today, immediate possession is available. (id:50886)
RE/MAX A-B Realty Ltd
2 Lancaster Street E Unit# 406
Kitchener, Ontario
Welcome to Queens Heights one of the areas most desirable bespoke buildings. Carefree condo living at its finest. Large 1722 square ft 2 bedroom, 2 bathroom unit plus a den. A spacious entry foyer with plenty of closet space. Double French doors lead to the formal dining room, oak flooring, plenty of space for your table and hutch plus a wall to wall custom built-in. 0versized living room, good sized kitchen, handsome dark cabinetry, loads of counter and cupboard space, 2 pantries, storage galore. Bright breakfast room, great spot for your morning coffee, next to the main level den, sliding glass doors with California shutters lead to the balcony area. Two bedroom including a luxury sized primary , can easily accommodate a king sized bed, 4 piece ensuite. Second large bedroom, walk in closet, and an additional updated main level bath with walk in shower. In suite laundry room with additional storage space. Appliances included. Fantastic amenities, controlled entry, large lobby, guest suites, party room, billiards, library. fitness area, Fantastic rooftop terrace, BBQ area, underground parking with its very own carwash, Designated parking spot. Exceptionally maintained building, oak paneled hallways, immaculate, award winning summer gardens. Walk to shopping ,dining, Centre in the Square, library, downtown, farmers market, easy highway access. If you are looking for the ease of condo living in a friendly environment without sacrificing the space of a home then this meets all of the requirements. Begin your next chapter here. (id:50886)
RE/MAX Twin City Realty Inc.
2120 Itabashi Way Unit# 158
Burlington, Ontario
Welcome to comfort, convenience, and quiet sophistication in this beautifully appointed bungaloft townhome, nestled within a friendly and well-maintained retirement community. This home offers a bright, open-concept main floor with soaring ceilings, sun solar tubes in the living room, and California shutters throughout. Step outside to your private deck— complete with an electronically controlled retractable awning, and phantom screen on back door. Privacy cedars surround the deck making it a perfect spot for morning coffee or an evening meal and barbecue. The upgraded kitchen features sleek countertops and flows seamlessly into the living areas—perfect for entertaining. The primary bedroom is conveniently located on the main level, with a second lofted space, second bedroom and bathroom ideal for guests, and office area. Main floor also offers a powder room and separate dining room, laundry room, pantry and direct access to single car garage. A partially finished basement includes bathroom area, offering future potential for expanded living space. Additional exterior upgrades include refined front masonry work, and a new front glass/screen door. Furnace and A/C replaced 2024. (id:50886)
Keller Williams Edge Realty
1164 Barton Street
Stoney Creek, Ontario
This spacious bungalow sits on a sprawling 75 by 180 foot lot and offers comfortable living with plenty of room to grow. The backyard feels like an extension of the home, featuring an on ground pool, ponds, and plenty of space to entertain or unwind. The detached heated pool house with bathroom, living room/kitchen combo and bedroom/den, provides excellent flexibility for guests, extended family, or a private workspace. A separate workshop and mancave add even more options for hobbies, storage, or projects. Prime location minutes to Costco with quick access to shopping, restaurants, schools, and community conveniences, plus quick and easy access to the highway. Walking distance to Winona Elementary School. This is a versatile property with the indoor space you need and outdoor features that are ready to enjoy. (id:50886)
Exp Realty
384 Saint Marie Street
Collingwood, Ontario
OPEN HOUSE SATURDAY NOVEMBER 29 from 1-3 P.M. Discover the perfect blend of convenience and charm in this compact 3-bedroom, 2-bath brick home in the heart of Collingwood. Loaded with character and ideal for buyers seeking the low-maintenance feel of condo living while preferring the privacy of a detached home. Truly walkable to downtown Collingwood and within two blocks to Gordon's groceries, banks, restaurants, coffee shops, YMCA, and trail network. Situated in an attractive neighbourhood, this unique property features an attached post and beam screened-in porch for outdoor living space and an easy-care lot with new fencing. The main floor bedroom doubles beautifully as a den or office, and the full basement has a finished rec room, additional unfinished space and separate entrance. Sunny and bright with loads of natural light on the main floor plus hardwood floors, a cozy wood-burning fireplace, built in cabinetry, and updated bathroom and kitchen. Two spacious bedrooms on the second floor plus bonus room. 200 amp panel and wiring to support EV charging station. (id:50886)
Royal LePage Locations North
25 - 47 Hays Boulevard
Oakville, Ontario
Beautifully Renovated 2 Bedroom Townhome in Prime Uptown Oakville Location! Welcome to your dream home in one of Oakville's most desirable neighborhoods! This beautifully renovated, move-in-ready townhome features 2 spacious bedrooms, a versatile computer nook, and 1.5 modernized bathrooms - perfect for first-time buyers, young professionals, or savvy investors. Step inside to discover a bright, open-concept layout with elegant finishes and thousands spent on recent upgrades. The primary bedroom offers a generous walk-in closet, a convenient computer nook, and a private 2-piece ensuite - your own personal retreat! Located in the heart of Uptown Oakville, you'll love the unbeatable convenience of being just steps from Walmart, Superstore, top-rated schools, transit, parks, walking trails, and an array of shops and amenities. Simply move in and enjoy - everything has been done for you! Don't miss this incredible opportunity to own a stylish, upgraded home in one of Oakville's most vibrant communities. (id:50886)
Century 21 People's Choice Realty Inc.
1868 Jerseyville Road W
Hamilton, Ontario
COME ENJOY THE COUNTRYSIDE LIFESTYLE! Gorgeous 2.6 acre property offers so much privacy, natural landscapes and open space to create that dream home. Breathe in the clean, fresh air and enjoy the peaceful setting each day. Move-in ready and freshly updated 1.5 storey home with 3 bedrooms & 3 bathrooms offers nearly 2,000sq/ft of living space. Large living room, spacious kitchen with walk-out to backyard deck and full bathroom on the main floor. No carpeting throughout, large basement rec room with laundry area. Large greenhouse, shed and chicken coop are other structures on the property. Just 7km from downtown Ancaster. Hydro to the shed. SEE VIRTUAL TOUR for full photo gallery. Room sizes approximate. (id:50886)
Royal LePage State Realty Inc.
1538 Forestry Farm Road
Langton, Ontario
Discover country charm and everyday convenience with this cozy 3 comfortable bedrooms , 1 bath ,home sitting on just under half an acre, deep lot. Whether you're a first time home buyer, downsizing, or looking for a peaceful retreat, this property checks all the boxes. Featuring a 20' x 24' Detached Shop heated with a wood furnace , ideal for hobbyists, mechanics , woodworkers, or anyone who needs extra workspace or storage. This property offers room to breathe , space to grow, and the perfect blend of country living. A rare find at this price point. (id:50886)
Coldwell Banker Momentum Realty Brokerage (Port Rowan)
1902 - 340 Queen Street
Ottawa, Ontario
Unit 1902 Luxury Living with River Views Soak in breathtaking river views from this bright, open-concept condo featuring a modern kitchen with quartz countertops, private balcony, spacious bedroom, sleek 3-piece bath, and in-suite laundry. Enjoy resort-style amenities: fitness centre, indoor pool, party/meeting rooms, BBQ area, and 24-hour concierge/security. Storage locker included. Steps to LRT, restaurants, shops, and the newly opened Food Basics. This home delivers unmatched style, convenience, and luxury. (id:50886)
Coldwell Banker Sarazen Realty
110 Rutherford Court
Ottawa, Ontario
Discover this charming and well-maintained home featuring a bright, open-concept living and dining area with large windows and a modern kitchen with a cozy eating nook - perfect for family gatherings. Upstairs offers three spacious bedrooms, ideal for a growing family. The finished lower level with pot lights provides a comfortable space for entertainment or relaxation. Located within walking distance to Earl of March Secondary School, parks, shopping, and public transit - everything you need is just around the corner! Plus, enjoy the convenience of two parking spaces and additional visitor parking. A perfect blend of comfort, location, and value - don't miss this opportunity! (id:50886)
Coldwell Banker Sarazen Realty
6 - 355 Harry Walker Parkway
Newmarket, Ontario
Prime Ground Floor & 2nd Floor Flex Office Space! Well Designed multi use space for any business. Clean Turnkey Unit. Aprox 3568 Sq ft. Flexible closing, Flexible Lease Terms. Excellent main street exposure. Large Tenant Signage. This unit features Multiple Offices, Reception Area, Boardrooms, Kitchen & Lunch Rm, 3 Bathrooms. Features High ceilings. A Well managed complex. Ample Parking Available On-Site. Public transit at your door step. Minutes to Hwy 404, Davis Dr. and Leslie St. (id:50886)
Royal LePage Your Community Realty
7975 18th Side Road
King, Ontario
Live in peace and comfort away from city life but within easy reach of its conveniences. This 10-acre piece of the rolling hills of the countryside is less than an hour away from downtown Toronto and 35 minutes to Pearson airport. Enjoy a quiet walk by a large pond, interrupted by nothing but birdsong. Take in the summer scenery as you relax in the swimming pool in a hot afternoon. Watch that scenery transform into the majesty of autumn and then the cold peace of winter. Above you, the stars shine crisply in the clean dark night. When you have had enough of the stars for the night, retire to the privacy of your cozy house, deep in the middle of the lot, shielded on all sides by trees. Here, this is no vacation experience; it is everyday life, all on your own property. This property has been lovingly and skillfully maintained by the owner over the years, including extensive renovations and upgrades: Front gate (2024), Barn-garage (2019), Deck (2024), Interlocking (2024), House exterior( 2023), House roof (2023), House renovation (2024), Pool liner (2024), Well submersible pump (2023), Furnace (2023), Hot water tank (2024), Water iron & UV filter (2024), Fridge & Dishwasher (2024). (id:50886)
Right At Home Realty
197 Hyland Drive
Greater Sudbury, Ontario
Welcome to this 2 bedroom, 2 bathroom home located in one of the city’s most sought-after neighbourhoods, all for under $300K. The home offers a practical layout with good natural light and comfortable flow throughout. Step outside to a unique backyard that provides a great space for relaxing, gardening, or entertaining. A solid opportunity to own in a prime location, combining character, comfort, and affordability. (id:50886)
Sutton-Benchmark Realty Inc.
2016 Latimer Crescent
Sudbury, Ontario
Welcome to true Northern living in one of the most sought-after locations. Steps to amazing walking trails, blueberry bushes, and the Laurentian Conservation Area, this neighbourhood truly captures what it means to live in the North. Surrounded by top-rated schools and just minutes away from local favourites like Salute and Smith’s—what more could you want? The private backyard is a showstopper, featuring a swim spa perfect for family time, relaxing evenings, and taking in the most incredible star-lit nights. Inside, the main level has been fully custom-remodelled with new windows, new flooring, and a stunning chef’s kitchen. Complete with quartz countertops, authentic moroccan handcrafted backsplash, Café appliances, and a 8 foot island with cabinetry on both sides, this kitchen truly delivers. It’s a dream layout for entertaining, hosting holidays, or simply enjoying everyday family life. Upstairs, you’ll find four true bedrooms—homes like this don’t come up often. Imagine everyone finally having their own room on the same level. The primary suite includes a walk-in closet and a private ensuite overlooking the backyard—your own retreat with no sharing required. Off the kitchen, the sunken living room offers a cozy yet spacious feel, with a walk-out to the backyard and convenient access to the laundry room and double attached garage. The garage features a mezzanine for extra storage—an ideal bonus for any family. And yes… there’s more. A hallway off this level leads to a Pinterest powder room and steps down to an impressive lower level featuring another bedroom (currently used as an office), plus an amazing flex space—perfect for a gym, playroom, media room, or whatever your lifestyle needs. This home truly has it all. Don’t wait—properties like this don’t stay on the market long. Make your move and book your showing today. (id:50886)
Lake City Realty Ltd. Brokerage
11 Chevrefils
St. Charles, Ontario
Welcome to 11 Chevrefils Lane! Built in 2021, this bright and modern 3-bedroom, 1,200 sq.ft. bungalow offers comfortable, open-concept living in the heart of St. Charles. The main floor features a spacious kitchen with a centre island—perfect for everyday living and effortless entertaining—alongside a generous primary bedroom complete with its own private 3-piece ensuite. The fully finished walk-out basement provides valuable additional living space, while the attached insulated and heated garage ensures year-round convenience. Enjoy peace of mind with a steel roof, forced-air propane heating, central air, and a cement driveway. Backing onto a wooded area, the property offers excellent privacy and a serene backyard setting. Located just a short walk from shopping, the school, the local clinic, and all essential amenities, this well-maintained home is truly move-in ready. Book your viewing today! (id:50886)
Sutton-Benchmark Realty Inc.
11 Rowat Street
Sudbury, Ontario
Welcome to 11 Rowat Street! This fully updated semi-detached home in a highly desirable West End location offers an affordable option for home ownership or your next investment. Tucked away on a quiet street, this home offers a quiet setting just steps from the Delki Dozi Community Centre and scenic trails with excellent proximity to bus routes, downtown, shops and restaurants. Inside, you’ll find modern finishes throughout, a bright open layout, and all kitchen appliances included for a truly move-in-ready experience. With four bedrooms and two baths this 1400 square foot home, offers tons of space for the whole family. This is the perfect blend of comfort, style, affordability and location! (id:50886)
Exp Realty
8 Basilio Street
Sudbury, Ontario
Great opportunity to own a two-unit property located in the heart of Copper Cliff! This versatile property presents a fantastic investment opportunity or a comfortable living arrangement for multi-generational families. The property features 2 units, each consisting of 2 spacious bedrooms and 1 bathroom, ensuring ample space and privacy for residents. Each unit comes with its own basement, offering additional storage space or potential for expansion. One unit is currently vacant, providing you with the flexibility to set your own rental rates and maximize your investment potential. The front unit is already rented, offering immediate income and a stable return on your investment. The outside property has a great paved driveway and a detached garage. This property is ideally located near local amenities, parks, stores, LCBO, and Canada Post making it a desirable choice for tenants or a family looking to benefit from a rental situation. Don’t miss out on this opportunity to invest in a property with great potential in a vibrant community! (id:50886)
RE/MAX Sudbury Inc.
38 Brahm Court
Vaughan, Ontario
Upgraded End Unit Townhome In a Great Location, Appox. 2100 Sqft on A Child Safe Court W/145' Lot. Double Door Entrance, Great Flr Plan, Open Concept 9' Ceilings On Main Flr, Upgraded Kit W/Glass Marble B/Splash, Center Island Counter, Server & Pantry Off Kit, 2nd Flr-Laundry, Spacious Master W/4Pc Ensuite, Corner Oval Tub, Dark Stained Strip. Flrs On Main + 2nd Flr Hallway, Self Contained 2 BRs Apt already Leased with shared Entrance Thru Garage. Car Parking is not allowed inside the garage, can only be used for storage. (id:50886)
Royal LePage Credit Valley Real Estate
1010 Elgin Mills Road E
Richmond Hill, Ontario
Discover a rare gem at 1010 Elgin Mills East, nestled at the prestigious Bayview and Elgin Mills intersection in Richmond Hill. This meticulously restored heritage home, offered as a unique condo unit with no condo fees, blends timeless charm with modern sophistication. Spanning a total of 3534 sq.ft, this 4 bedroom detached residence boasts a fully revitalized stone foundation in the heritage section and a new concrete foundation in the modern addition. Featuring a 12'ft ceiling great room on the main floor, a seamless integrated kitchen as well as an outdoor dining pavilion. With windows on nearly every wall in this home, an abundant amount of natural light will pour in from every angle. This home is iconic and full of character and will instantly make you feel like home. (id:50886)
Spectrum Realty Services Inc.
53 Lucas Road
St. Thomas, Ontario
BUY NOW AND RECEIVE $35,000.00 OFF (inclusive of HST)! Apply it to ANY model, spec home, or to upgrades on any To-Be-Built homes. Offer valid until March 31, 2026.Welcome to your dream home in the heart of St Thomas, a charming small city with big city amenities! This Traditional masterpiece Model Home offers the perfect blend of contemporary design and convenience, providing an exceptional living experience. Step into luxury as you explore the features of this immaculate model home which is now offered for sale. The Ridgewood model serves as a testament to the versatility and luxury that awaits you. Open Concept and carpet free Living: Enter the spacious foyer and be greeted by an abundance of natural light and 9ft ceilings (on the main floor) flowing through the open-concept living spaces. The seamless flow from the living room to the dining and kitchen area creates a welcoming atmosphere for both relaxation and entertaining. The gourmet kitchen is a culinary delight, with quartz countertops, tiled backsplash and stylish centre island. Ample cabinet space with a walk in Pantry cabinet makes this kitchen both functional and beautiful. Retreat to the indulgent master suite, featuring a generously sized bedroom, a walk-in closet, and a spa-like ensuite bathroom. The basement offers a blank canvas for development potential with a roughed in bath, large egress windows and a Separate side door entrance. Several well appointed builder upgrades included. Book your private showing soon before this one gets away. (id:50886)
Streetcity Realty Inc.
121 Gray Avenue
New Tecumseth, Ontario
Welcome to 121 Gray Avenue - a charming 2-bedroom brick bungalow in the heart of Alliston! Offering 1,495 sq. ft. of finished living space on the main level, this beautifully maintained home combines modern comfort with timeless appeal. Step inside to a bright, open-concept layout featuring a spacious living area filled with natural light. The eat-in kitchen offers plenty of cabinetry and overlooks the private, fully fenced backyard - ideal for entertaining, gardening, or simply relaxing outdoors. The home's thoughtful design and single-level living make it perfect for downsizers, first-time buyers, or investors alike. The full basement provides endless potential for future finishing - whether you envision a family recreation room, home office, or guest suite. Enjoy a quiet, family-friendly location just minutes from schools, parks, shopping, and all of Alliston's amenities. With a private driveway and inviting curb appeal, 121 Gray Avenue delivers both comfort and convenience in one beautiful package. (id:50886)
Coldwell Banker Ronan Realty
65 Worthington Avenue
Richmond Hill, Ontario
Stunning Executive Home in Wycliffe Estates! This fully renovated home blends luxury and functionality with thoughtful upgrades from top to bottom. Located in the prestigious Wycliffe Estates, the property features a main floor office, spacious master with en-suite, updated main bathroom, and hardwood flooring throughout the main level. Enjoy amazing curb appeal and a south-facing backyard oasis complete with a gazebo, flagstone patio, and beautifully manicured gardens. The home includes two fully upgraded kitchens with top-of-the-line stainless steel appliances (main floor and basement), two laundry areas, and pot lights throughout all levels. 2 Bedrooms With Full kitchen and 3 pcs Bathroom for in-law Suite. Upgrades include: roof, furnace exterior finishes, landscaping, engineered hard wood, stairs, All bathrooms, the Basement and more truly move-in ready! Located steps to conservation walking trails, Lake Wilcox, a state-of-the-art community center, bike paths, adult learning center, and just minutes to Hwy 404 for easy commuting. (id:50886)
Century 21 Atria Realty Inc.
2831 County Rd 89 Road
Innisfil, Ontario
Beautiful approx. 2,400 sq. ft. raised bungalow with a separate entrance , finished walk-out basement, chimneys, garden sheds, newly installed tile flooring in the basement, with central AC and Heating . Featuring 3+2 bedrooms and 3 bathrooms, this home offers an incredible living style just minutes away from Hwy 400, Tanger Outlets, and Gilford Beach.Enjoy a complete breathtaking backyard oasis with a heated saltwater pool, cozy fire pit, and plenty of space for family gatherings and entertaining. Inside, youll find a spacious, updated kitchen, upgraded floors, light fixtures , and elegant crown balcony .This is truly a must-see property that perfectly blends comfort, style, and convenience! Pictures were taken before the property was rented (Lower level currently vacant). (id:50886)
RE/MAX Millennium Real Estate
2068 & 2070 - 30 South Unionville Avenue
Markham, Ontario
Langham Center Shopping Mall. Anchored By TnT Supermarket And Over 500+ Other Businesses. 2nd Floor Professional Offices. Ideal For Medical & Other Professional Use, Commercial Schools & Service Retail Businesses. Very Bright Spaces. 2 Connecting Units. Upgraded Power(60Amp Each Unit). Rough-In Plumbing. Price Reduced! Motivated Seller. (id:50886)
RE/MAX Excel Realty Ltd.
307 - 10376 Yonge Street
Richmond Hill, Ontario
CAN DIVIDE UNITS INVESTMENT OPPORTUNITY LEGAL "WORK/LIVE" excellent medical facility spa, treatment center, limestone floors throughout, plenty of parking, FULL KITCHEN RESIDENTIAL SUITE AND COMMERCIAL SUITE CONDO RARE ZONING PLENTY OF PARKING,SEPARATE METERS, PLENTY OF WINDOWS CORNER UNIT, HIGH-QUALITY FINISHES WILL NOT BE DISAPPOINTED. OFFICE 807.09 SQFT 1 underground PARKING BUILDING FRONTING YONGE ST IN THE HEART OF DOWNTOWN RICHMOND HILL, STEPS TO PERFORMING ARTS CENTER, TRANSIT. (id:50886)
RE/MAX West Realty Inc.
21 - 370 Riddell Court
Newmarket, Ontario
RARELY AVAILABLE! 4-BEDROOM END-UNIT TOWNHOME NESTLED IN A QUIET AND PRIVATE ENCLAVE JUST MINUTES FROM HIGHWAY 404, FANTASTIC COMMUTE! This sun-drenched home combines elegance with everyday functionality, offering a thoughtfully designed layout that perfectly suits growing families and busy professionals alike. Enjoy the added convenience of visitor parking located right next to the unit perfect for guests and offering extra space when you need it most. Enjoy the unique curb appeal of a private side entrance designed with a hint of European Townhome style offering both charm and functional convenience. Step inside to discover open concept living & dining rooms plus a private family room that features a large window & beautiful finishes, perfect for relaxation. You will love this spacious & stylish kitchen with Granite counters, gas stove for convenient cooking, S/S appliances and pot lights. Solid oak Hardwood floors on main. Upstairs you will find rarely available - 4 bedrooms with large windows. Primary bedroom features walk-trough His/Hers closet leading into private ensuite bathroom, such design adding more character to this home. A Large sliding door will take you to the backyard! Oh Yes - The Backyard is a true paradise a private, low-maintenance oasis complete with interlocking stone walkway and a beautiful pergola, perfect for summer gatherings, weekend barbecues, or quiet morning coffee. It's a true entertainers dream! The fully finished basement adds incredible bonus space, featuring a dedicated home office and a cozy media room with with extra storage! A short distance to all amenities, schools, banks, parks, shopping & groceries, GO-station, New Costco and Hwy 404. BEST VALUE, MOST BANG-FOR-YOUR-BUCK HOME (id:50886)
Right At Home Realty
574 Vellore Woods Boulevard
Vaughan, Ontario
Bright and spacious 4-bedroom, 3-bath detached home in the highly sought-after Vellore Woods community. This home features abundant windows throughout, providing excellent natural light on both levels and enhancing the open, airy feel of the interior. Ideally located with multiple YRT bus routes within walking distance and only 5 minutes to Maple GO Station, offering quick commuter access to Downtown Toronto. Steps to established plazas, grocery stores, cafés, restaurants and essential amenities. Close to top-ranked schools, parks, community centers and major roadways including Hwy 400, Rutherford Rd and Major Mackenzie Dr. A well-maintained property in an in-demand neighborhood offering outstanding transit access, shopping convenience, and family-friendly living. (id:50886)
Royal LePage Terra Realty
3 Kellyvale Road
Toronto, Ontario
Beautiful, Spacious, Sun-filled Two Bedroom Legal Basement Apartment located In Prime Wexford Maryvale Community of Scarborough. Fully Renovated in 2019. This rare gem offers Two Washrooms, Ensuite Laundry, Modern Eat-In Kitchen With Quartz Countertops, large bedrooms plus a large storage that can be used as a Den / Office. Situated in a Friendly Neighborhood, Close To Schools, Shopping, 401/DVP and TTC. Separate Entrance/Exit. Tenant to pay 40% of the Utilities. (id:50886)
Century 21 Innovative Realty Inc.
5903 - 1 Bloor Street E
Toronto, Ontario
'Welcome to the iconic One Bloor East, located at the heart of Toronto's most prestigious intersection -Yonge & Bloor. This beautifully designed one-bedroom suite offers modern luxury with a functional layout, premium finishes, and floor-to-ceiling windows providing exceptional natural light. Enjoy a designer kitchen with top-of-the-line built-in appliances, elegant cabinetry, and an open-concept living space perfect for both working from home and entertaining. Residents at One Bloor East enjoy world-class amenities including an indoor and outdoor pool, state-of-the-art fitness centre, yoga studio, spa facilities, party rooms, 24-hour concierge, visitor parking, and direct TTC subway access right at your doorstep. Steps to Yorkville, high-end dining, luxury retail, universities, and the best conveniences the city has to offer. Ideal for professionals seeking upscale living in Toronto's most desirable and connected location. (id:50886)
Royal LePage Your Community Realty
Basement Apartment - 76 Piperbrook Crescent
Toronto, Ontario
Welcome home! Be the first person to rent this brand new 2 bedroom basement apartment. Separate Side Entrance. Laminate Wood Floors through-out. No Carpet. Mirrored Closets in Bedrooms. Windows in Every Room. Huge Storage Area. Walking Distance to TTC and Shopping. Parking spot on driveway. (id:50886)
Royal LePage Signature Realty
43 Anaconda Avenue
Toronto, Ontario
Solid Full Brick Home on a Beautiful 50ft x 209ft Lot in Desirable Birchmount Park Area. Beautifully Renovated throughout! Situated on a quiet tree-lined court overlooking a ravine! Features a modern open-concept layout, new flooring, new paint, renovated kitchen and bathrooms. Not just a cosmetic reno. This home has been taken down to the studs and includes updated drywall and insulation, updated plumbing & electrical, updated windows & doors, quality hardwood flooring. The main floor offers a bright and spacious open concept living and kitchen area perfect for family gatherings and entertaining. The upper level includes three generous-sized bedrooms, a master bedroom with cathedral ceilings, a full bathroom with bathtub. The finished basement features a large living space, an updated kitchenette, and a 4-piece bath with bathtub as well. The exterior highlights include a long private driveway with lots of parking, a 209' deep fenced backyard, a garden shed, and a spacious patio perfect for outdoor entertaining. Located close to good schools, parks, shopping, Warden Subway, the upcoming Eglinton LRT, and more! Don't miss the great opportunity to own this exceptional one of a kind home. (id:50886)
Ilistrealestate Inc.
29 Holland Avenue
Toronto, Ontario
Solid Four-Bedroom Detached Home in Prime East York Location! Looking for a fantastic home in one of East York's most desirable neighborhoods? This solid brick and block 4-bedroom family home sits on a spacious 40' x 100' lot and offers incredible potential for buyers looking to add their personal touch. Located just steps away from Topham Park, excellent schools, TTC, shops, and all essential amenities, this property is perfect for those seeking convenience and community.The main floor features a formal living and dining area, a bright eat-in kitchen, and a full 4-piece bathroom. You'll find four generously-sized bedrooms, plus an upper-level 2-piece bath with potential to be converted into a 3-piece for added convenience. The partially finished basement has a separate entrance and offers additional space with a rec room, extra storage or renovate into an apartment or extra living space. The oversized brick garage provides parking for one vehicle, plus ample room for a workshop or additional storage. The fully fenced backyard offers privacy and a great space for outdoor activities.Whether you're a handy buyer looking to personalize your new home or an investor seeking great value in a sought-after area, this is an opportunity you won't want to miss.Don't wait - schedule a viewing today! (id:50886)
Ilistrealestate Inc.
13918 Riverside Drive East
Tecumseh, Ontario
Live your best lake life in this 3BR 1.1 Bath ranch-style waterfront home—steps to Beach Grove Golf & Country Club & Lakewood Park! Nestled in one of the area’s most desirable, walkable neighborhoods, this gem offers a rare chance to lease lakeside living with no stairs & endless views. Enjoy a wide, sandy beach perfect for relaxing, swimming, or launching a kayak. Sip your morning coffee in the bright sunroom or catch golden hour on the sun deck while the lake breeze rolls in. Inside, you’ll find a spacious Kitchen ideal for cooking & entertaining, plus a large open-concept living area that brings the outdoors in. Features include, a brand new XL concrete drive w/ tons of parking; One-floor living—no steps to climb; Peaceful & private setting w/ unbeatable views. This is your chance to lease a rare lakefront retreat in an unbeatable location. One-year lease w/credit check, references and proof of emplyment. Book your private showing today—this won’t last long! (id:50886)
RE/MAX Capital Diamond Realty
203a - 7439 Kingston Road
Toronto, Ontario
Welcome to The Narrative Condominiums at 7439 Kingston Rd - a brand-new residence that blends modern comfort with the natural charm of Scarborough's Rouge community. This spacious one-bedroom suite offers approximately 545 sq. ft. of bright, open-concept living and includes underground parking. Enjoy sleek contemporary finishes, stainless steel appliances, and a functional layout designed for easy everyday living. The bedroom provides ample space and storage, while the modern bath adds a clean, stylish touch. Located just minutes from Rouge National Urban Park, scenic trails, waterfront paths, the highway, shopping, and transit, this suite offers the perfect balance of urban convenience and natural escape. (id:50886)
Right At Home Realty
1655 Grand Marais Road Unit# 307
Windsor, Ontario
If you're looking for maintenance free living in South Windsor then look no further. This 2 bedroom, 2 bathroom condo was recently updated including granite kitchen countertops and cupboards as well as new flooring throughout the unit. It has a master ensuite and has been immaculately maintained by the original owners. Close to shopping, schools, EC Row and 10 mins from the border. A pre-inspection report is available along with the status certificate. Priced to sell, call now for your private showing. (id:50886)
Royal LePage Binder Real Estate
1388 Ottawa Street Unit# 2
Windsor, Ontario
NEWLY UPDATED AND RENOVATED 2 BEDROOM, 1 BATH UNIT IN THE WALKERVILLE AREA. NEW APPLIANCES. CLOSE TO ALL AMENITIES INCLUDING BUS ROUTE. EXTRA STORAGE AVAILABLE IF NEEDED. RENTAL APPLICATION IS REQUIRED. (id:50886)
Royal LePage Binder Real Estate
10884 Brentwood
Windsor, Ontario
Nice modern California style raised ranch w/pillar 2 sty entrance with stone front exterior, 2.5 car garage in desirable East Windsor close to all amenities, parks, schools and main roads. Open concept design with large inviting foyer, cathedral ceilings, glass railings, large windows & lots of natural light. 3-4 bedrooms, walk-in closet & ensuite door, skylight, 2 full baths, 2 gas fireplaces, dining area. Euro style kitchen with massive island with built in cabinets & pantry with double french doors to attractive composite decking. Finished lower level with large family room & stone fireplace, 4th bedroom, finished laundry with cabinets, lots of storage. Finished garage with epoxy flooring. Beautiful backyard features an in-ground pool and concrete pad, vinyl fencing, storage shed, large double driveway, so much more!! This home is in show room condition and simply wonderful to show, perfect for large growing family, not your typical raised ranch!! (id:50886)
Remo Valente Real Estate (1990) Limited
208 - 200 Woodbine Avenue
Toronto, Ontario
Live in luxury in Toronto's highly sought-after Beaches neighborhood! This spacious 687sqft 1-bedroom + 1 bathroom + powder room condo at Queen & Woodbine combines modern design, premium finishes, and lakeside living - steps from the sand, boutique shops, cafés, and public transit. Generous bedroom fits a king-size bed with room for a desk or extra storage, featuring a large walk-in closet - a rare find! Hunter Douglas window coverings with light-block for privacy and premium comfort. Modern kitchen with pantry and high-end finishes. In-unit washer/dryer for ultimate convenience. Full bathroom with walk-in shower plus a powder room - perfect for a couple or entertaining guests. Cozy fireplace for relaxing evenings. Private balcony with gas hookup - ideal for summer BBQs or al fresco dining. *For Additional Property Details Click The Brochure Icon Below* (id:50886)
Ici Source Real Asset Services Inc.

