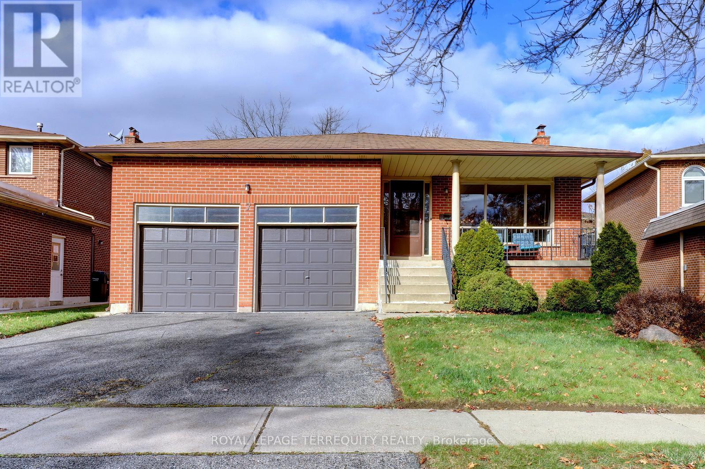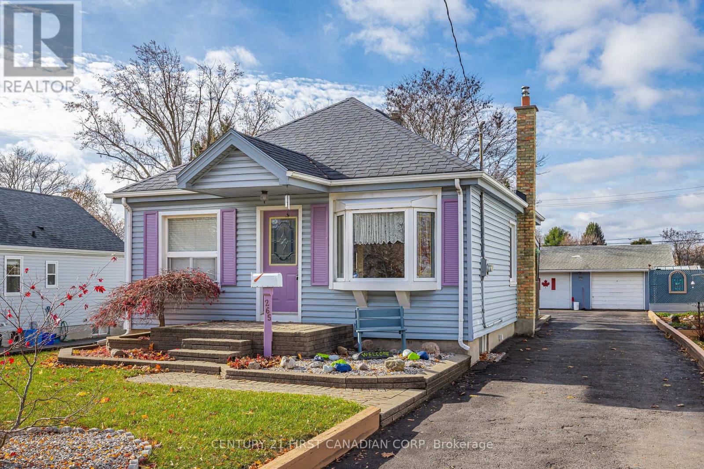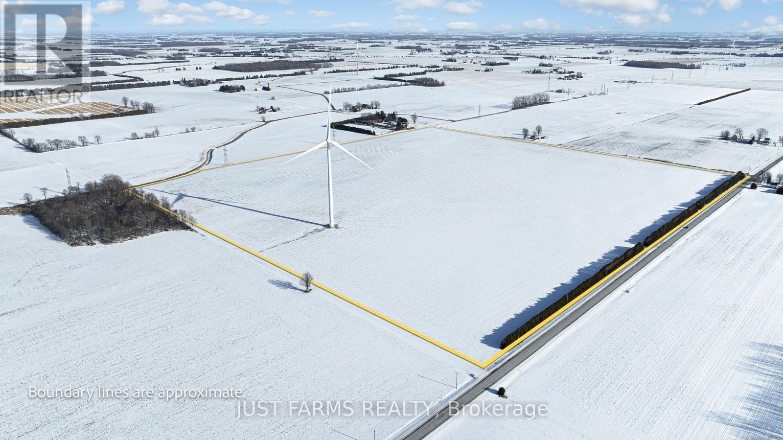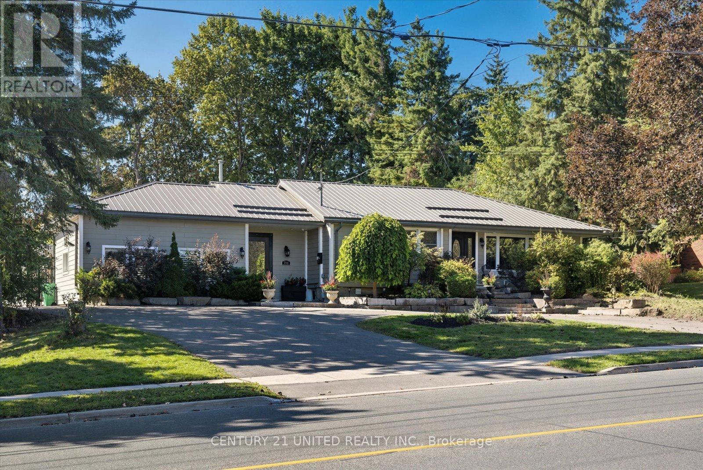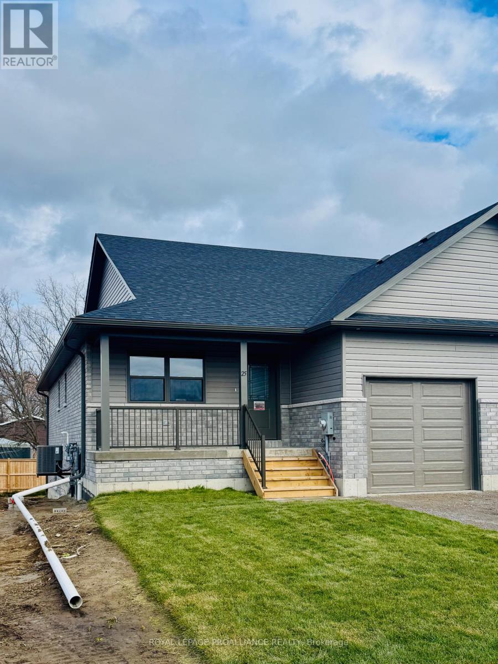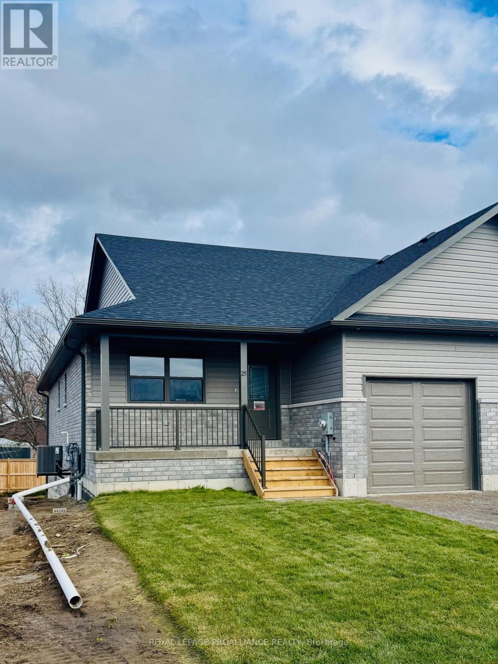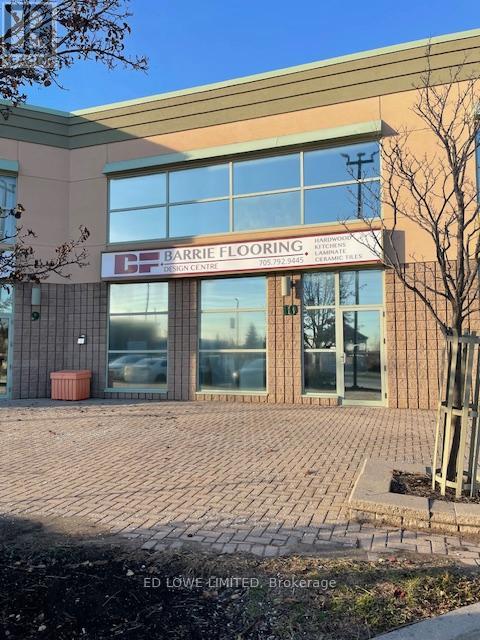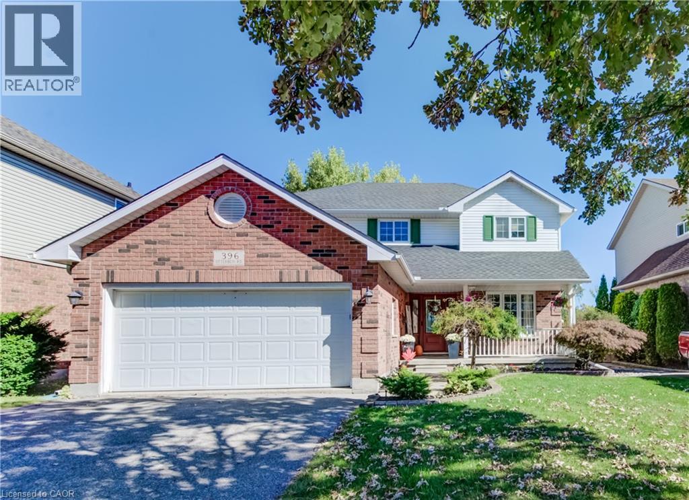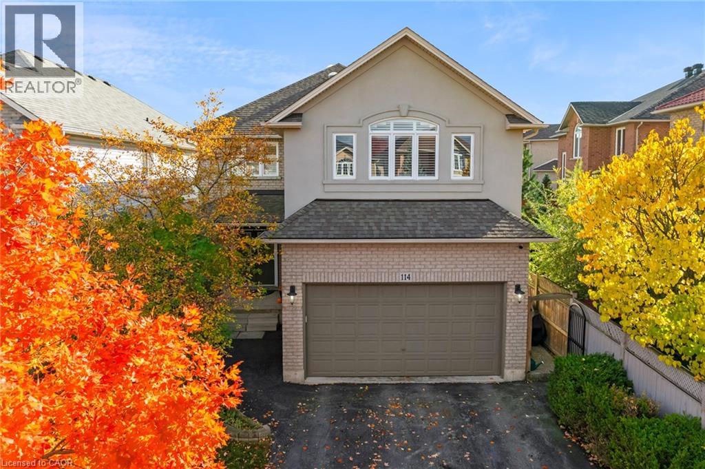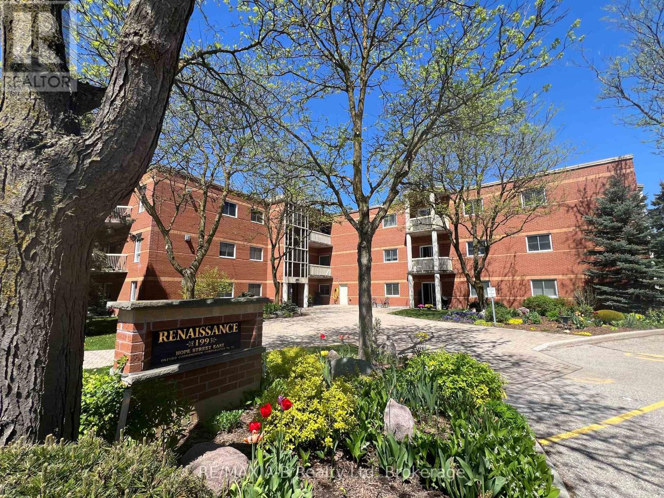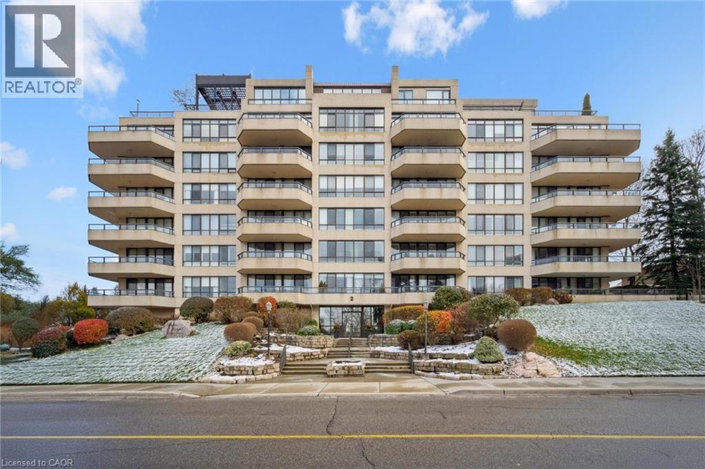7 Princeton Terrace
Brampton, Ontario
Welcome to this bright and spacious 4-bedroom, 3-bath family home, perfectly designed for families, investors, or first-time buyers seeking incredible value in one of Brampton's most desirable neighbourhoods. Enjoy the charm of this quiet street from a large, inviting front porch, perfect for morning coffee or evening relaxation. Step inside to discover open-concept living and dining areas that flow seamlessly into a sun-filled eat-in kitchen with walk-out balcony, ideal for family gatherings. The ground-level family room offers warmth and character with its wood-burning fireplace and walk-out to a generous fully fenced backyard, perfect for entertaining or outdoor play. Hardwood floors add elegance throughout. Upstairs, the primary bedroom features a private ensuite, while additional bedrooms offer space and comfort for the whole family. The separate entrance to the expansive lower-level areas provide in-law suite potential or rental opportunities. Additional highlights include a double-door 2-car garage, above-grade lower level windows, and proximity to top-rated schools, parks, and the beautiful Professor's Lake-a hub for recreation and relaxation. Don't miss your chance to call this beautiful home your own! (id:50886)
Royal LePage Terrequity Realty
265 Short Avenue
London East, Ontario
Discover the perfect starter home or ideal downsizing haven! This charming 2 bedroom, 1 bath bungalow sits in a quiet, established East London neighbourhood. The main floor welcomes you with a bright and airy living room, a cozy dining area, and an updated kitchen featuring timeless white cabinetry. Down the hall, you'll find the spacious primary bedroom and a well-appointed 4 piece bath.The finished lower level offers fantastic bonus space-perfect for hosting guests-with a second bedroom, a comfortable rec room, and convenient laundry area. Step outside to enjoy the covered deck, a double detached garage, and plenty of parking.Just minutes from schools, parks, shopping, and easy highway access, this home blends comfort, convenience, and character! (id:50886)
Century 21 First Canadian Corp
24961 Prince Albert Road
Chatham-Kent, Ontario
Add to your land base with this highly productive 102 acre farm parcel located in the heart of Chatham-Kent. The land is systematically tiled and fully workable, featuring Brookston sandy loam soil well known for its excellent yielding capacity. Whether you're looking to expand your current operation or invest in prime farmland, this property offers significant potential. In addition to the land, there is also wind turbine income, providing a steady and reliable revenue stream. Don't miss this fantastic opportunity to acquire a top-quality farm in a highly sought-after region. Tile maps available. (id:50886)
Just Farms Realty
749 Spillsbury Drive
Peterborough, Ontario
START PACKING! Welcome to 749 Spillsbury Drive, a one-of-a-kind West End bungalow on nearly half an acre of landscaped property. The perfect blend of work, play, and family living! Step inside and prepare to be amazed. With 2+2 bedrooms and 3 renovated bathrooms, this home is far more than meets the eye. The open-concept layout is anchored by a striking 4-way gas fireplace, ideal for both everyday living and entertaining. At its heart, the massive 600+ sq. ft. kitchen with soaring curved ceilings is an entertainers dream, built to impress and designed for connection. The primary suite offers a private retreat with walk-in closet and spa-inspired ensuite. A versatile bedroom with private entrance is perfect for a home office, studio, or guest suite. Downstairs, a large recreation room pairs with a luxurious bathroom featuring rain shower and jet tub for ultimate relaxation. Outside, the lifestyle continues with a fully paved moon-shaped driveway, alley access, and back parking for all. The 969 sq. ft. heated and cooled detached garage is the ultimate man cave, workshop, or creative space. An additional heated/cooled outbuilding (currently a gym) adds even more versatility. Multiple patios provide great gathering spots, while the expansive yard offers play and tranquility. A steel roof, newer furnace, and A/C (2021, installed 2023) ensure peace of mind. Close to schools, trails, shopping, and amenities, this home delivers not just space, but lifestyle. 749 Spillsbury is a rare find: upgrades, endless versatility, and unbeatable curb appeal. THIS IS THE ONE! (id:50886)
Century 21 United Realty Inc.
25 Clayton John Avenue
Brighton, Ontario
McDonald Homes is pleased to announce new quality townhomes. This 1,170 sq.ft Bluejay model is a 2 bedroom, 2 bath END unit with a finished basement. Featuring luxury vinyl plank flooring, quartz countertops, glass and tile shower, custom kitchen with island and eating bar, primary bedroom with ensuite and double closets, vaulted ceiling in great room. Economical forced air gas and central air, deck and an HRV for healthy living. These turn key houses come with an attached single car garage with inside entry and sodded yard. Located within 5 mins from Presqu'ile Provincial Park and downtown Brighton. 10 mins or less to 401. Immediate occupancy available. (Note: Photos are of the model townhouse) (id:50886)
Royal LePage Proalliance Realty
25 Clayton John Avenue
Brighton, Ontario
McDonald Homes is pleased to announce new quality townhomes with competitive Phase 1 pricing here at Brighton Meadows! This 1,170 sq.ft Bluejay model is a 2 bedroom, 2 bath END unit with a finished basement. Featuring luxury vinyl plank flooring, quartz countertops, glass and tile shower, custom kitchen with island and eating bar, primary bedroom with ensuite and double closets, vaulted ceiling in great room. Economical forced air gas and central air, deck and an HRV for healthy living. These turn key houses come with an attached single car garage with inside entry and sodded yard plus 7 year Tarion Warranty. Located within 5 mins from Presqu'ile Provincial Park and downtown Brighton. 10 mins or less to 401. Immediate occupancy available. (Note: Photos are of the model townhouse). The Ontario and Federal governments have, or are proposing to, rebate the HST to qualifying First Time Home Buyers (FTHB) who purchase a new home. For example, a FTHB who buys a new $500K townhouse could qualify for a $65K rebate from the governments previously mentioned. Worth checking out! (id:50886)
Royal LePage Proalliance Realty
10 - 145 Welham Road
Barrie, Ontario
2500 s.f. office space available in good location at the corner of Big Bay Pt Rd and Welham. 3 offices w/r and reception/showroom on ground floor, plus 2nd floor executive office, board room, kitchen and open area upstairs. Sublease to June 30/28 $2500/mo + utilities at 75% of the total cost for the utilities for the unit (which includes a warehouse that will remain occupied by current tenant who is subleasing the office area only). (id:50886)
Ed Lowe Limited
396 Otterbein Road
Kitchener, Ontario
Welcome to 396 Otterbein Rd.— a spacious and beautifully updated 5-bedroom, 4-bathroom home perfect for families seeking comfort, style, and functionality. Step inside to a bright main floor featuring new luxury vinyl flooring throughout on the main level. The newly renovated kitchen shines with refreshed cabinetry, stainless steel appliances, quartz countertops and sliding doors that lead directly to the backyard that backs onto greenspace—ideal for indoor/outdoor entertaining. A front room offers flexibility as a main-floor office or formal dining room, depending on your lifestyle. The cozy living room features a gas fireplace, making it the perfect spot to unwind. This level also includes a convenient 2-piece bathroom and main-floor laundry. Upstairs, you’ll find three generously sized bedrooms, including a spacious primary suite complete with a 3-piece ensuite. A second 4-piece bathroom serves the additional upper-level bedrooms. The finished basement adds exceptional living space with two additional bedrooms, a 2pc bathroom, a comfortable rec room, cold room, and abundant storage throughout—perfect for families needing extra room to grow, host guests, or work from home. Outside, enjoy a fully fenced backyard featuring a deck and an above-ground pool, creating your own private retreat for summer relaxation. The property also offers an attached double-car garage plus parking for two vehicles on the driveway. A well-maintained, move-in-ready home with modern updates, versatile spaces, and plenty of room for the whole family—don’t miss your chance to make 396 Otterbein Rd. yours! (id:50886)
Royal LePage Wolle Realty
114 Armour Crescent
Hamilton, Ontario
Discover luxurious living at 114 Armour Crescent a truly custom-built residence that blends sophisticated design with everyday comfort. From the moment you arrive, you’ll appreciate the quality of workmanship and attention to detail that only a custom-built home can deliver. The main floor opens with soaring 9-foot ceilings and features a stunning double-sided fireplace, creating a dramatic yet welcoming focal point. The chef-style kitchen is equipped with sleek black stainless steel appliances (2018), an instant hot-water tap, and elegant French doors that lead out to a professionally appointed backyard sanctuary: hot-tub, pergola, gas BBQ hookup, and a designer shed for efficient storage. Upstairs, four generous bedrooms await three include custom-built walk-in closets with built-in organizers. The primary suite offers its own ensuite bath, fireplace and in-suite laundry for ultimate convenience. Natural light pours in through solar-tube lighting in the hallway, elevating every level. The lower level is built for entertainment and wellness: sound-proofed, with extra-large windows, it houses a home gym with commercial-grade rubber flooring and built-in speakers, plus a private theatre room with stacked recliner seating, remote window coverings, dimmable lighting and a built-in bar with mini-fridge. Efficiency meets peace of mind with a fully insulated garage complete with 32-amp EV plug; a whole-home generator; battery-backed sump pump; surge protection; and a high-efficiency HVAC system upgraded in 2018 (furnace, A/C, owned tankless water heater, water softener). Exterior upgrades include a new roof (2017), heat-reducing bow window and California shutters. Located in the desirable Meadowlands neighbourhood, this custom-built residence is within walking distance to transit routes, great schools, shopping and scenic trails making it an exceptional choice for families or discerning homeowners seeking move-in-ready perfection. (id:50886)
Keller Williams Complete Realty
112 - 199 Hope Street E
East Zorra-Tavistock, Ontario
Welcome to 199 Hope Street East unit #112 a rare find in this great building as there are very few 3 bedroom units. Located in the lovely town of Tavistock if you are tired of grass cutting, snow removal and exterior home maintenance, then this is one property you do not want to miss viewing. Enjoy a carefree lifestyle with this 3 -bedroom 2 bath condo unit located on the 1st floor. This well-maintained condo unit located, in a very well-maintained building built in 1993, this apartment condo unit offers approx. 1238 Sq.ft of living space, open concept, 4 appliances, in suite laundry, sliders to an outside patio. The main condo building offers controlled entry, elevator, exercise room, community room with a kitchen for your large family get togethers, sauna and common lobby area. Plan to enjoy a more relaxing lifestyle, be sure to call to view this great condo today, immediate possession is available. (id:50886)
RE/MAX A-B Realty Ltd
103 - 199 Hope Street East Street E
East Zorra-Tavistock, Ontario
Welcome to 199 Hope Street East unit #103 , in the lovely town of Tavistock. If you are tired of grass cutting, snow removal and exterior home maintenance, then this is one property you do not want to miss viewing. Enjoy a carefree lifestyle with this 1 -bedroom plus den condo unit located on the 1st floor. This well-maintained condo unit located, in a very well-maintained building built in 1993, this apartment condo unit offers approx. 1078 Sq.ft of living space, open concept, 4 appliances, in suite laundry, newer 3 pc bath, sliders off the sun room to an outside patio and and parking. The main condo building offers controlled entry, elevator, exercise room, community room with a kitchen for your large family get togethers, sauna and common lobby area. Plan to enjoy a more relaxing lifestyle, be sure to call to view this great condo today, immediate possession is available. (id:50886)
RE/MAX A-B Realty Ltd
2 Lancaster Street E Unit# 406
Kitchener, Ontario
Welcome to Queens Heights one of the areas most desirable bespoke buildings. Carefree condo living at its finest. Large 1722 square ft 2 bedroom, 2 bathroom unit plus a den. A spacious entry foyer with plenty of closet space. Double French doors lead to the formal dining room, oak flooring, plenty of space for your table and hutch plus a wall to wall custom built-in. 0versized living room, good sized kitchen, handsome dark cabinetry, loads of counter and cupboard space, 2 pantries, storage galore. Bright breakfast room, great spot for your morning coffee, next to the main level den, sliding glass doors with California shutters lead to the balcony area. Two bedroom including a luxury sized primary , can easily accommodate a king sized bed, 4 piece ensuite. Second large bedroom, walk in closet, and an additional updated main level bath with walk in shower. In suite laundry room with additional storage space. Appliances included. Fantastic amenities, controlled entry, large lobby, guest suites, party room, billiards, library. fitness area, Fantastic rooftop terrace, BBQ area, underground parking with its very own carwash, Designated parking spot. Exceptionally maintained building, oak paneled hallways, immaculate, award winning summer gardens. Walk to shopping ,dining, Centre in the Square, library, downtown, farmers market, easy highway access. If you are looking for the ease of condo living in a friendly environment without sacrificing the space of a home then this meets all of the requirements. Begin your next chapter here. (id:50886)
RE/MAX Twin City Realty Inc.

