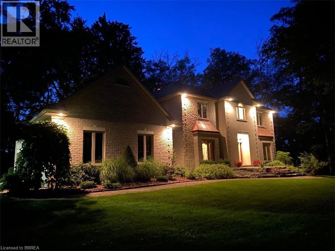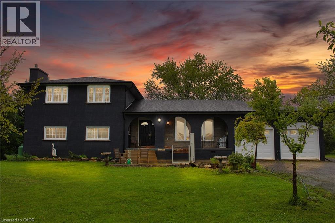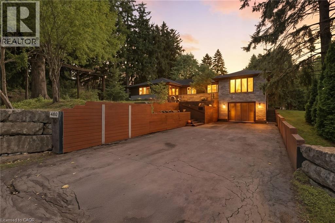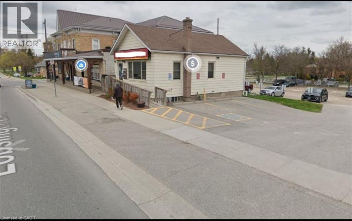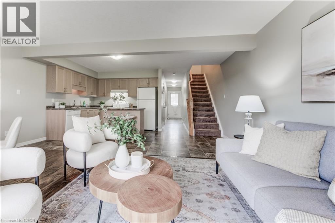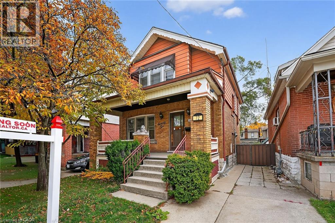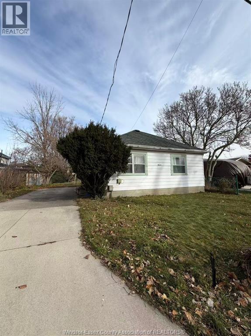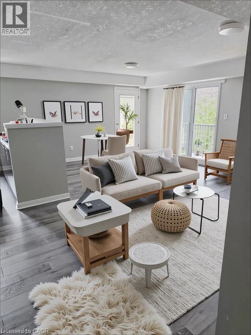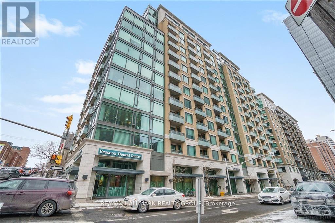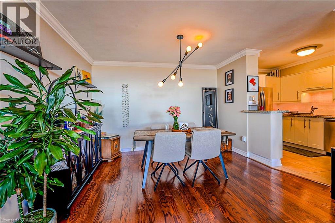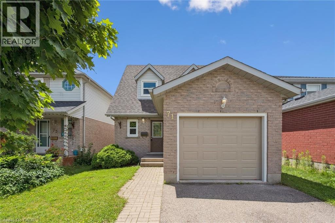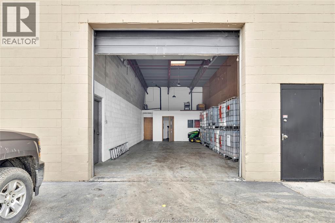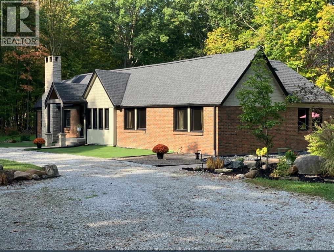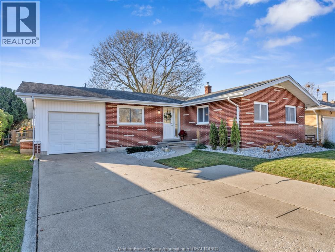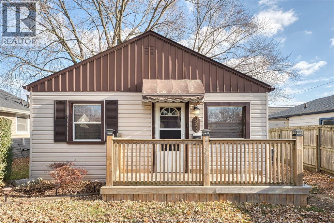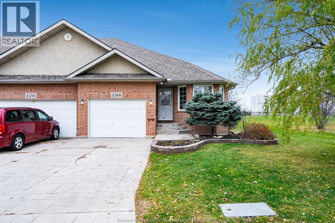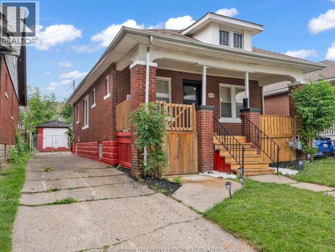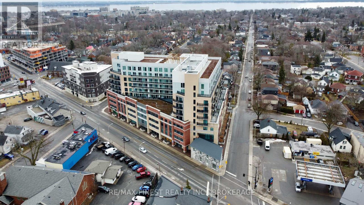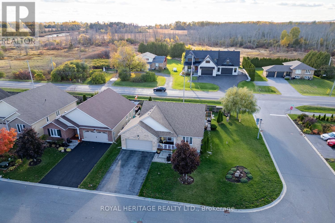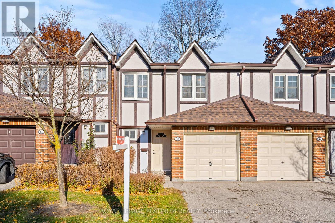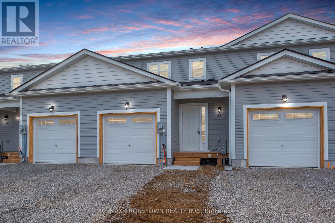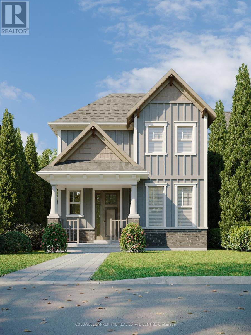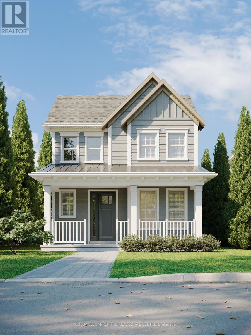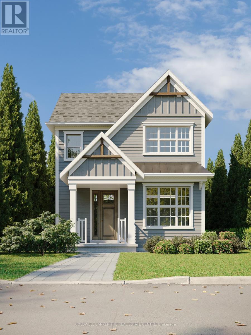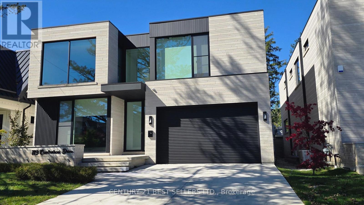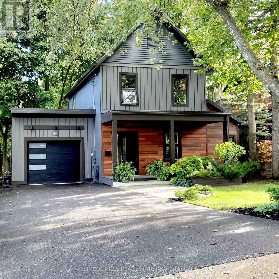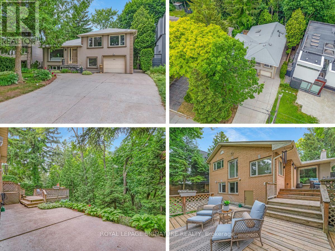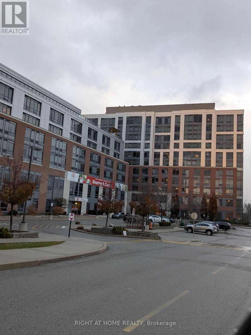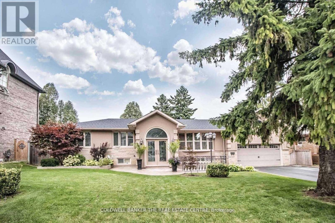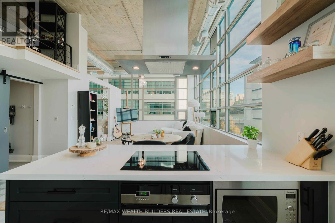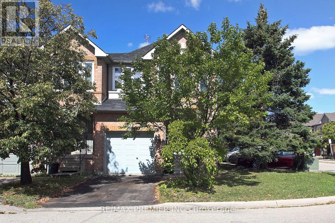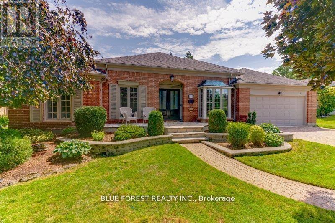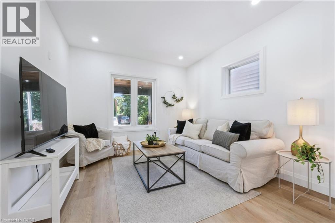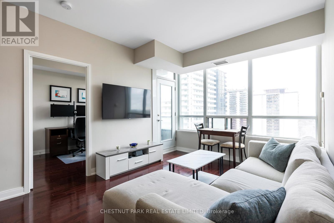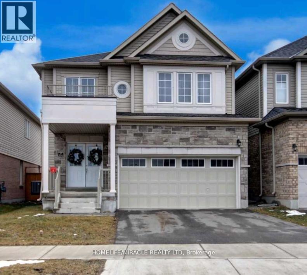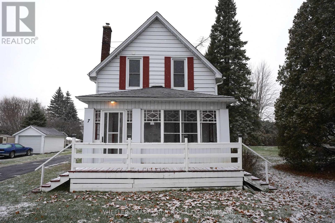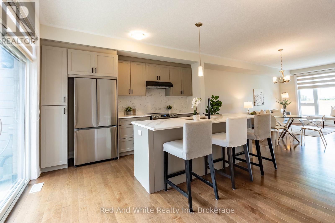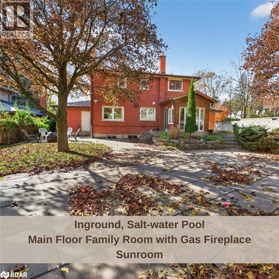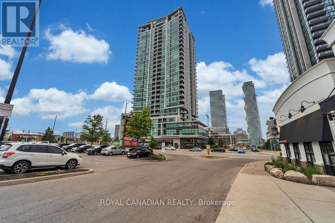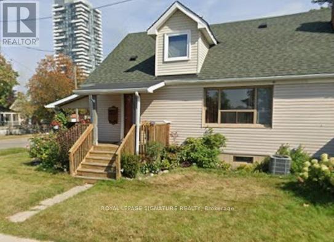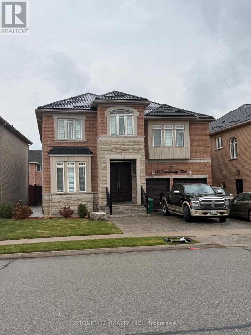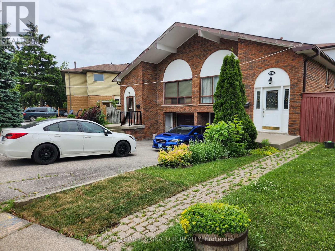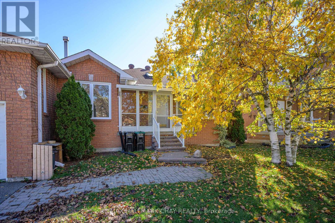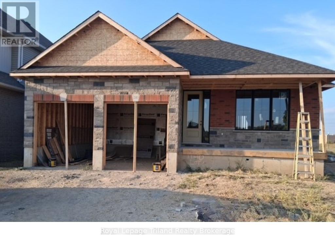271 Windham 14 Road
Simcoe, Ontario
Located Minutes From Everywhere and situated on the outskirts of Simcoe and Delhi with just a short drive to the Beach. Walking up to this impressive 2 storey you’re ushered into something bold, something warm and something desirable. This Stately 4 bedroom, 3 bathroom 3000+ sq. ft. estate like home is situated on a scenic one acre lot surrounded by trees and wrapped in privacy. The large centre hallway leads you past the formal dining room and into an oversized kitchen and prep area offering an abundance of cupboard and counter space. The upgraded appliances accentuate and remain, as they should, a compliment to this outstanding kitchen. The private coffee bar and serving area affords you the opportunity to brew your morning latté’s with a taste that rivals even the best of the café connoisseurs. Cappuccino anyone? The view from the dining area looks through the sliding doors onto the 2 tiered deck and outdoor entertainment area custom made for those family get togethers or an evening of tranquility. The tree-lined backdrop and secluded yard is quiet and serene, free from visible neighbours. Inside, the expansive main Floor Family room is bathed in sunlight. Cozy up around the fireplace in a room that offers unlimited space for relaxation and family entertainment. Working uninterrupted from home is a breeze in your 14 x 14 professional office. The 4 large upper level bedrooms include an oversized master with 5 piece ensuite complete with dual sinks for your added convenience. The additional 4 piece bath is a real time saver for those morning rushes. The oversized 3 car Heated Garage offers a private walkup from the basement area and provides ample space for the DIY mechanic or hobbyist. A full sized unspoiled basement with RI Bath allows you the opportunity to complete it to your own personal specifications. This is your once in a lifetime opportunity to move into the lifestyle you’ve been deserving. (id:50886)
Century 21 Heritage House Ltd
965 Highland Road E
Stoney Creek, Ontario
10 ACRES | FULLY RENOVATED | PRIME STONEY CREEK MOUNTAIN LOCATION! - Welcome to this breathtaking 10-acre retreat on Stoney Creek Mountain, where modern luxury meets serene country living. Fully renovated in 2024, this move-in-ready home offers brand-new flooring and fresh paint, a stylishly updated kitchen with contemporary finishes, and energy-efficient upgrades, including new windows, doors, and a roof (2024). Built on a durable ICF foundation under the addition, this home is designed for long-lasting quality and comfort. The upstairs bathroom is newly completed (2024), while the main-floor 3-piece bath features a wheelchair-accessible shower for added convenience. A separate basement entrance provides excellent potential for an in-law suite or rental opportunity. Whether you're seeking peaceful acreage or a turn-key modern home, this exceptional property has it all. Don't miss this rare opportunity—schedule your private viewing today! (id:50886)
Michael St. Jean Realty Inc.
480 Golf Links Road
Ancaster, Ontario
Welcome to one of Ancaster’s most highly sought-after neighbourhoods! This stunning 4+1 bedroom, 3 bathroom residence offers the perfect blend of luxury, comfort, & convenience. Nestled in a family-friendly area, this home is just steps away from the prestigious Hamilton Golf & Country Club & the renowned Rousseau School — a rare opportunity for families seeking top-tier education & lifestyle. Step inside to discover beautifully renovated touches throughout, showcasing modern finishes & a warm, inviting atmosphere. Sunlight pours through large windows, illuminating the spacious main floor living areas & creating an airy, open feel. The heart of the home is the stylish kitchen, seamlessly flowing into the living & dining spaces — ideal for both everyday living & entertaining guests. Basement provides incredible in-law suite potential, with a separate space perfect for extended family or rental opportunity. Enjoy peace & privacy in the large, quiet backyard, perfect for summer barbecues, outdoor entertaining, or unwinding after a long day. Located just minutes from parks, scenic trails, top-rated schools, restaurants, shopping, & major highways, this home delivers the ultimate Ancaster lifestyle. (id:50886)
Michael St. Jean Realty Inc.
3575 Lobsinger Line
St. Clements, Ontario
Prime commercial leasing opportunity in St. Clements! This well-maintained property is suitable for a variety of uses and offers excellent exposure along Lobsinger Line. Convenient access to major roads and nearby amenities. Utilities are the responsibility of the tenant. Ideal for small business operations, office space, or retail. Net rent and TMI details to be provided by landlord. (id:50886)
Exp Realty
355 Fisher Mills Road Unit# 27
Cambridge, Ontario
This beautifully maintained and freshly painted 3-bedroom townhome, built in 2010, offers the perfect blend of comfort, functionality, and style. Ideally located in a family-friendly neighbourhood, this home is move-in ready and full of potential. Step inside to an open-concept main floor that seamlessly connects the kitchen, dining, and living areas – perfect for entertaining or cozy nights in. Sliding glass doors lead to your private back patio, ideal for summer gatherings and outdoor dining. The condo corporation handles snow removal and lawn maintenance, making this an excellent option for both families and investors. Upstairs, you’ll find three spacious bedrooms, including a generous primary suite with a large walk-in closet. The attached garage offers convenient parking and storage, while the expansive basement features a large rec room, a roughed-in bathroom, and ample storage space. Whether you're a first-time buyer, growing family, or savvy investor, this home checks all the boxes. Don’t miss your opportunity to own a versatile and well-appointed property in one of Cambridge’s most desirable areas! (id:50886)
Mcintyre Real Estate Services Inc.
72 London Street N
Hamilton, Ontario
Welcome to 72 London Street North, Hamilton! This brick and sided two-storey, three-bedroom home is located in a family-friendly neighbourhood just steps from the vibrant Ottawa Street Shopping District with its many shops, boutiques, and restaurants. Nearby amenities include Tim Hortons Field, Centre Mall, recreation centres, parks (including Gage Park), public transit, and quick access to major highways and downtown Hamilton. Lovingly maintained by the same family since it was built, this home showcases timeless character with original trim and doors in excellent condition. The main floor features a spacious foyer, formal living and dining rooms, and a bright kitchen with access to the rear yard. Upstairs offers a four-piece bath and three generous bedrooms, including a primary bedroom with two walk-in closets. The separate side entrance leads to the basement, complete with a three-piece bath and laundry area—offering great potential for additional living space or an in-law suite. This well-cared-for home is waiting for your finishing touches. Don’t miss this wonderful opportunity to make it your own! (id:50886)
RE/MAX Escarpment Realty Inc.
11 O'neil Street
Chatham, Ontario
Calling all first-time buyers, downsizers, and savvy investors!Discover the potential in this delightful 2-bedroom, 1-bathroom bungalow, perfectly designed for convenient main-floor living. Nestled on a low-maintenance lot and just minutes from everyday amenities, this home offers comfort, practicality, and endless possibilities. Whether you're looking to enter the market, simplify your lifestyle, or invest in a promising property, this house is ready for your vision. The property is being sold “AS IS”, giving you the freedom to customize and add value to your liking. Don’t miss your chance! (id:50886)
Lc Platinum Realty Inc.
91 Dixon Street Unit# 4
Kitchener, Ontario
Prime Location Alert! Bright and spacious 3-bedroom condo in a newer, well-maintained building. This second-floor unit features a large living room, functional kitchen with dining area, in-suite laundry, and a full 4-piece bath. The generous primary bedroom and two additional rooms offer versatility for family or home office needs. Enjoy your own furnace and water heater plus one designated parking spot. Conveniently located near shopping, schools, public transit, major highways, and all essential amenities. Utilities extra. Rental application, credit check, and first & last month’s rent required. Some images are virtually staged. (id:50886)
Exp Realty
616 - 238 Besserer Street
Ottawa, Ontario
Practically brand new and absolutely stunning! This spacious 2-bedroom, 2-bathroom corner unit boasts floor-to-ceiling windows that flood the space with natural light and offer a sleek urban backdrop. The modern kitchen is beautifully appointed with contemporary finishes, ample cabinetry, and plenty of counter space - perfect for both everyday living and hosting friends. Set in a fully loaded building, residents enjoy first-class amenities including a fitness centre, indoor pool, party room, and an expansive outdoor terrace with BBQs. Designed with an elegant, modern feel, this condo combines upscale finishes with the comfort and convenience of downtown living. Includes underground parking and comes fully furnished. (id:50886)
RE/MAX Hallmark Realty Group
212 Kerr Street Unit# 904
Oakville, Ontario
All inclusive rental opportunity in a sought-after Oakville building! 212 Kerr Street is conveniently situated just minutes from 403 access, with scenic Lakeshore Road West within walking distance. Oakville GO Station is a 7 minute drive from the building's front door, making this location ideal for the busy commuter. Enjoy a wealth of amazing local restaurants, boutiques, and grocery options, all located within the immediate area. This expansive two bedroom unit offers over 900 square feet of living space that you can confidently call home. The family style layout features separate kitchen, dining, and living areas, they don't make them like they used to! The kitchen features stone countertops, sleek cabinetry and stainless steel appliances including a dishwasher. The living room combined with the private balcony make this versatile space ideal for both unwinding and entertaining. Both of the bedrooms offer large windows and ample closet space for storage. Stylish 4 piece bathroom is equipped with a vanity and counter space. The monthly rent is all inclusive of utilities, making for one easy, all-in monthly payment. (id:50886)
Corcoran Horizon Realty
118 Gravel Ridge Trail Unit# A8
Kitchener, Ontario
** Enjoy 50% off your first month’s rent - Limited time offer! ** Brand new unit, close to schools and parks. Parking for visitors available! This complex is perfect for families or working professionals. **Tenants will be responsible for hot water tank rental charges.** Contact us today to see this rental unit! Features: 2 Bedrooms 2.5 Bathrooms 6 Stainless Steel Appliances included: Fridge, Stove, Dishwasher, Microwave, Washer & Dryer Quartz countertops Open concept Air Conditioning & Heat – Combination of Air Handler and Heat Pump 1 Car Parking 1160 Sq Ft Balcony ***See showing brochure below for showing instructions*** (id:50886)
Vancor Realty Inc.
71 Moss Place
Guelph, Ontario
Wonderful starter home with 3 bedroom and full walk-up basement. Located in Guelphs south end. Updated flooring in foyer and kitchen. New kitchen 2025. Open concept living and dining room combination. All good size bedrooms. Home is located in a prime area with good proximity to school, parks, public transit and shopping. Single car garage. Basement finished with walk-up to fenced yard. Quick closing. (id:50886)
RE/MAX Solid Gold Realty (Ii) Ltd.
2220 Olympia Drive Unit# Unit C
Oldcastle, Ontario
Welcome to 2220 Olympia Drive Unit C, a clean and functional warehouse space featuring 16 ft ceilings, a 14 ft overhead bay door, a private office, and an in-unit washroom. Ideal for trades, logistics, storage, or service-based operations. (No automotive uses permitted.) Located minutes from Highway 3 and the 401 for convenient access. Tenant is responsible for utilities and must register with the appropriate providers under their business. Recent updates include newly painted floors and a new overhead heating unit installed in November. Includes one dedicated parking space directly in front of the unit. (id:50886)
Manor Windsor Realty Ltd.
4941 4th Concession Road
Essex, Ontario
Secluded country living with city conveniences minutes away! This oversized ranch sits on 8.7 acres with panoramic views and wooded trails for private walks. The open-concept layout offers 6 bedrooms, 3 bathrooms, and multiple living areas, plus a detached 5-car garage. Entertain around the in-ground saltwater pool, hot tub, pool house, sundeck, and gazebo. Over the past 5 years, the home has been extensively updated inside and out—including furnace, roof, A/C, windows, flooring, kitchen, and baths—and features a waterproofed basement (10 years ago), not out of necessity, but out of care and pride of ownership. Surrounded by mature trees and gardens, you’ll feel completely private in nature while being only 10 minutes to Kingsville or Harrow. Call today for your visit. (id:50886)
RE/MAX Care Realty
1794 Gladstone Unit# Back
Windsor, Ontario
1 Bedroom with a cozy living room unit. Located in the core of Windsor city that features a spacious master bedroom with a living room. Near to all amenities. Suitable for a small family or young couple. The front unit is responsible for 60% utilities and the back unit is responsible for 40%. Call L/S for more info. (id:50886)
RE/MAX Capital Diamond Realty
2678 Askin Avenue
Windsor, Ontario
ATTENTION INVESTORS & FAMILIES! Welcome to this well-maintained South Windsor home featuring a legal basement unit just steps from Bellwood School. This property offers two kitchens, two laundry areas, two full bathrooms, and an additional half bathroom on the main floor. Located on a quiet and peaceful stretch of Askin Avenue, this home sits in one of Windsor’s most desirable school districts—Massey, Glenwood, and Bellwood. Enjoy the convenience of being within walking distance to Yorktown Plaza, and only 3 minutes to Walmart, 3 minutes to St. Clair College, 5 minutes to the University of Windsor, and close to both the bridge and tunnel to the USA. This property provides excellent potential for positive cash flow and is perfect for families or investors looking for a turn-key opportunity. (id:50886)
Remo Valente Real Estate (1990) Limited
8 Gladstone Ave
Leamington, Ontario
Location, Location! Welcome to 8 Gladstone Ave, close to everything- shopping, schools, the recreation center, Seacliff Park, and the Marina. This spotless 3-bedroom brick ranch features a newly upgraded kitchen with new appliances, 1.5 baths, a family room overlooking the treed rear yard and patio, a full partially finished basement, forced-air gas furnace and new air conditioner installed this year. Additional features include double paved driveway and an attached garage. (id:50886)
Realty House Sun Parlour Inc.
3952 Byng Road
Windsor, Ontario
Attention first-time home buyers, retirees, and investors! Welcome to 3952 Byng Rd., an inviting two-bedroom bungalow in a prime, ultra-convenient location. This charming home features a cozy living room that flows into a good sized kitchen, two comfortable bedrooms, an updated four-piece bathroom, and a practical laundry/storage room. Enjoy a generous backyard perfect for relaxing or entertaining. Just minutes from Costco, Highway 401, and the E.C. Row Expressway — this location is one you don’t want to miss (id:50886)
Deerbrook Realty Inc.
1368 Chateau Avenue
Windsor, Ontario
Welcome home to this beautifully maintained property perfectly situated in one of Windsor’s most desirable East Riverside neighborhoods. With no rear or side neighbors and backing onto lush greenspace and a serene park, this home offers the rare combination of privacy, peace, and convenience. Blue Heron Trail is just steps away, perfect for peaceful morning walks or evening rides along nature trails. Inside, you’ll find a spacious layout offering approximately 1,150sf per level. The main floor features an inviting open-concept living and dining area filled with natural light, a bright updated kitchen with modern cabinetry, tiled backsplash, and new countertops (2020), and main floor laundry connections for added convenience. Two generous bedrooms and two full baths complete this level, including a primary suite with a private ensuite and walk-in closet. The fully finished lower level provides incredible versatility for multi-generational living or guests. It features two additional bedrooms, a beautiful full bathroom with a large double shower, a cozy family room with gas fireplace, and a spacious cellar. Furnace and A/C were replaced in 2019, and the roof is approximately 10 years old, offering peace of mind for years to come. Enjoy maintenance-free living with a low $60 monthly fee that covers snow removal and lawn care. Whether you’re downsizing, investing, or seeking space for extended family, this charming home offers comfort, privacy, and a low-maintenance lifestyle close to parks, trails, and shopping. (id:50886)
Century 21 Local Home Team Realty Inc.
1159 Highland Unit# Upper
Windsor, Ontario
1159 Highland Ave, Windsor! Be the first to live in this newly finished 3 bed, 1 bath UPPER unit in a prime central location! Steps from shopping, restaurants, schools, and transit – everything you need is close by. Bright, modern, and freshly updated throughout. $1900/month + 50% utilities! Ideal for professionals or small families. First & last month’s rent, credit check, and references required. A must-see if you're seeking an affordable space, style, and convenience! First & last month’s rent, credit check, and references required. A must-see if you're seeking an affordable space, style, and convenience! MINIMUM 1 YEAR LEASE. (id:50886)
Lc Platinum Realty Inc.
733 - 652 Princess Street
Kingston, Ontario
**Now Leasing!** This modern, furnished 3-bed, 1-bath apartment near Queen's University and Downtown Kingston is ideal for students and young professionals looking for a convenient and comfortable place to live. Located within walking distance to campus, restaurants, shops, and transit, this unit offers in-suite laundry, stainless steel appliances, an open-concept layout, and a private south-facing balcony. The building includes amenities such as a fitness centre, lounge, bike storage, and a rooftop patio. Heating, cooling, and water are included, with electricity extra. Underground parking is available for an additional cost, making this a highly desirable rental option in Kingston's prime location. Book your showing today! (id:50886)
RE/MAX Finest Realty Inc.
48 Ward Drive
Brighton, Ontario
Welcome to 48 Ward Drive in the sought-after Brighton By The Bay community. This well maintained 2- bedroom, 3-bathroom bungalow stands out with its brick veneer front, a quality upgrade in a neighbourhood where most homes have vinyl siding. With over 2,500 square feet of finished living space on a desirable corner lot, this home offers comfort, practicality, and low maintenance living. Inside, you will find hardwood floors and an open concept layout that connects the living, dining, and kitchen areas. The sun-filled kitchen overlooks the main living space and includes granite countertops, a peninsula breakfast bar, newer appliances including a gas stove, and plenty of cabinetry. Garden doors from the dining area lead to a spacious deck and a private backyard that is ideal for relaxing or enjoying your morning coffee. There are two gas fireplaces, one in the main floor living room and one in the finished lower level recreation room. The primary bedroom features a 5 piece ensuite with double sinks. A second bedroom, a 3-piece bathroom, and main floor laundry complete the main level. The full, finished basement has above grade windows and provides additional living space. It includes a large recreation room, a sauna, a third bathroom, and a workshop or hobby area that works well for storage or projects. The heated double car garage with inside entry adds convenience throughout the year. This home is located close to Lake Ontario, parks, walking trails, and everyday amenities. Brighton By The Bay is a welcoming adult oriented community. Membership to the Sandpiper Community Centre is $40.00/month and includes access to social programs, fitness classes, clubs, and community events. With thoughtful features, a strong exterior presence, and a great community setting, this home is ready to welcome its next owners. Book your private viewing today. (id:50886)
Royal Heritage Realty Ltd.
43 - 2120 Rathburn Road E
Mississauga, Ontario
Welcome to 2120 Rathburn Rd E - Unit 43, Mississauga (Rockwood Village)Beautifully renovated townhome backing onto the Etobicoke Creek ravine, offering rare privacy, scenic views, and direct access to nature trails. Located on the Mississauga-Etobicoke border, this home is steps from TTC, close to top-rated schools, and minutes to Hwy 427, shopping, parks, and all amenities. Inside, enjoy a fully updated interior featuring a bright open-concept main floor, hardwood flooring, spacious living and dining areas, and a modern kitchen with quartz countertops, stylish backsplash, all brand new appliances, and a walkout to a private backyard overlooking the ravine. The upper level offers 4 generous bedrooms, perfect for families. The fully finished basement adds valuable living space with a large recreation room and additional washroom - ideal for a home office, gym, or media room. Located beside Garnetwood Park, offering tennis courts, baseball diamonds, soccer fields, splash pad, playground, and a dog park. This move-in-ready home blends nature, convenience, and modern living in one of the GTA's most desirable communities. Key Features: Ravine lot backing onto Etobicoke Creek Steps to TTC & minutes to Hwy 427 Fully renovated top to bottom All brand new appliances 4 spacious bedrooms Finished basement with extra washroom Close to top-ranked schools, shopping, parks & trails (id:50886)
Royal LePage Platinum Realty
22 Mcconnell Crescent
Bracebridge, Ontario
Brand New 3-Bedroom Townhome for Sale in Prime Bracebridge Location! A newly built, never lived in 3-bedroom, 3-bathroom townhome offering modern comfort and convenience in the heart of Bracebridge. Enjoy a bright, open-concept main floor featuring a stylish kitchen with all brand new appliances, large pantry and centre island, seamlessly connected to the great room area-perfect for entertaining. A walkout from the great room leads to the backyard. Upstairs, you'll find three spacious bedrooms, including a large primary bedroom with a private ensuite bath. The unfinished basement provides additional storage space and includes laundry facilities. This home also offers an attached single-car garage with entrance to main floor, private driveway, and is located in a family-friendly neighbourhood just minutes from the Sportsplex, BMLSS (high school), swimming pool, parks, trails, shops, and restaurants. (id:50886)
RE/MAX Crosstown Realty Inc.
52 Brock Street
Kawartha Lakes, Ontario
Brand new, fully detached two storey with your own backyard. This home is designed with a modern farmhouse style in mind, along with craftsman influences. It is newly introduced at the Morningside Trail subdivision- growing, family-friendly community close to parks, school and amenities. This 1,312 sq ft "The Lillian- Elevation B" model features a charming covered porch, open concept main floor with 9 ft ceilings and 3 bedrooms and 2.5 bathrooms. Start building equity in your own, brand new house now! Must close in fall of 2026 to secure this price. Taxes not yet asset. (id:50886)
Coldwell Banker The Real Estate Centre
6 Faulkner Court
Kawartha Lakes, Ontario
Brand new, fully detached two storey with your own backyard. This home is designed with a modern farmhouse style in mind, along with craftsman influences. It is newly introduced at the Morningside Trail subdivision- growing, family-friendly community close to parks, school and amenities. This 1,592 sq ft "The Rose- Elevation A" model features a charming covered porch, open concept main floor with 9 ft ceilings and 3 bedrooms and 2.5 bathrooms. Start building equity in your own, brand new house now! Must close in fall of 2026 to secure this price. Taxes not yet asset. (id:50886)
Coldwell Banker The Real Estate Centre
8 Faulkner Court
Kawartha Lakes, Ontario
Brand new, fully detached two storey with your own backyard. This home is designed with a modern farmhouse style in mind, along with craftsman influences. It is newly introduced at the Morningside Trail subdivision- growing, family-friendly community close to parks, school and amenities. This 1,312 sq ft "The Lillian- Elevation A" model features a charming covered porch, open concept main floor with 9 ft ceilings and 3 bedrooms and 2.5 bathrooms. Start building equity in your own, brand new house now! Must close in fall of 2026 to secure this price. Taxes not yet asset. (id:50886)
Coldwell Banker The Real Estate Centre
119 Cumberland Drive
Mississauga, Ontario
Welcome To Port Credit's Latest Showpiece, 119 Cumberland Drive! This Custom-Built Luxury Residence Showcases Exceptional Design, Meticulous Craftsmanship, And The Finest Quality Materials. Enter Through An Oversized Schuco Glass Door To Discover An Open-Concept Layout Bathed In Natural Light From Floor-To-Ceiling Windows And Multiple Skylights. The Chefs Kitchen Is A Masterpiece, Featuring A Large Center Island, Elegant Porcelain Counters And Backsplash, And Top-Of-The-Line Built-In Miele Appliances. The Inviting Family Room, Which Opens To An Entertainers Dream Backyard With A Covered Porch And Saltwater Heated Pool Oasis, Centres Around A Striking Porcelain Gas Fireplace And Fine Wood Accents. This Level Also Includes A Home Office With Built-In Desk And Shelving, A Mudroom With A Custom Closet, And A Stylish 2-Piece Powder Room With Heated Floors. Ascend The Wood, Steel, And Glass Staircase Or Take The Cambridge Elevator To The Upper Level, Where The Primary Suite Awaits, Complete With A Private Balcony, A Spacious Walk-In Closet, And A Luxurious 5-Piece Ensuite With Heated Porcelain Floors. Three Additional Bedrooms Each Have Their Own Unique Design Elements And Private 3-Piece Ensuites, All With Heated Floors! Additional Highlights Include Electric Blinds, B/I Speakers, Control4 Security System, Washer & Dryer, Exterior Security Cameras, Electric Heated Floors In Ensuites, Basement Bar Fridge, And Duravit Toilets. The Backyard Is A True Retreat With A Saltwater Heated Pool And Equipment, Creating A Resort-Like Ambiance For Entertaining And Relaxation. (id:50886)
Century 21 Best Sellers Ltd.
13 Couples Court
Barrie, Ontario
Welcome to this inviting 4-bedroom bungalow tucked on a quiet, private cul-de-sac in Barrie's convenient north end. Thoughtfully updated for comfort and peace of mind, featuring new windows (2025), roof (2018), furnace (2016), modern lighting, a designer kitchen with new cabinetry and brand-new stainless steel appliances leading to separate dining room. The main-floor primary bedroom offers easy, accessible living-ideal for downsizers, multi-generational families, or anyone seeking a practical layout.Enjoy a private, fully fenced and landscaped yard with a sunny deck, plus two cozy gas fireplaces for year-round comfort. A rare find with a 2-car garage with inside entry and parking for four more vehicles. Just minutes to Bayfield's shops, restaurants, medical services, transit, schools, and all the amenities seniors and families appreciate.Very motivated sellers-available for immediate possession. Move in and make it your own. (id:50886)
Right At Home Realty
101 Jarvis Street
Orillia, Ontario
Experience the charm of a completely transformed home that surpasses typical renovations. Every detail of this1,830 Sq Ft home reflects exceptional craftsmanship and thoughtful custom design. This century-old residence has been meticulously gutted and rebuilt, featuring two newly built additions, a newly built garage addition with attached mudroom with separate exterior entrance, 2 decks, and a covered front porch.Strategically placed plumbing accommodates future expansions, while a bright back foyer with glass entry doors welcomes you. The open pantry off the kitchen enhances functionality. Comprehensive upgrades include new plumbing, wiring, insulation, water and sewer lines, roof, walls, kitchen, bathrooms, and stunning high, beamed ceiling. Situated in the desirable Old North Ward of Orillia, this home is just a short walk from Couchiching Beach Park, downtown shopping, dining, and essential amenities such as schools, hospitals, and recreation centers. The versatile layout includes a main floor primary bedroom with an ensuite and walk-in closet, currently utilized as a family room and office.The bright insulated garage boasts 14-foot ceilings and an interior entrance, with potential for a separate suite. The seamless flow between the kitchen, dining, and great room provides breathtaking views of the beautifully landscaped, fenced backyard. The chef's dream kitchen features stainless steel counters, a center island, and pantry, while the impressive great room, complete with a gas fireplace and abundant natural light, is enhanced by oversized glass doors and a wood feature wall.For a complete list of updates and renovations, please refer to the feature sheet. This home truly needs to be seen to appreciate all it has to offer. (id:50886)
Simcoe Hills Real Estate Inc.
16 Revcoe Drive
Toronto, Ontario
This lovely, custom-enlarged, side-split home on a gorgeous ravine lot is like nothing you have seen before. The extensive rear addition adds an abundance of space and many functional features. The king-size primary bedroom retreat boasts a rare ensuite washroom, walk-in closet and skylight. The renovated kitchen flows through to a bright eating area, large enough for the whole family. The main floor family room is the perfect place to gather, play, watch TV and enjoy the wood burning fireplace - just one of three in this home. Picture windows across the rear of this special home allow you to take in the breathtaking year-round ravine views. The extensive rear deck with BBQ gas line and play space are ideal for entertaining and family fun. Convenient side door entrance opens to a spacious mud-room area full of closets and a 2-piece washroom. The 4th bedroom with large window offers flexibility of use as a bedroom or as a fabulous home office. The living space continues on the lower level with a large recreation room and an abundance of storage space. You wont believe that this serene quiet street, with no flow-through traffic, is nestled in the heart of Willowdale. This location is incredibly convenient! Its just a quick walk to the Finch Subway Station and all that Yonge St. has to offer with its shops, restaurants and more. At the end of the street find bus stops heading in both directions, and access to Newtonbrook Park and trails - perfect for walking, running and biking. This special community also offers highly sought-after schools including Lester B Pearson French Immersion. This is the home that you have been waiting for! (id:50886)
Royal LePage Signature Realty
609 - 11211 Yonge Street
Richmond Hill, Ontario
UNOBSTRUCTED EAST VIEW, ORIGINAL FLOOR PLAN 1 + 1 BEDROOM PLUS SOLARIUM , MODEL 1GD, 910 SQ. FT. , UNIT IS CLEAN AND BRIGHT, ONE PARKING AND ONE LOCKER, NEW PAINT , LAMINATED FLOORING, 24 HRS ON-CALL ON SITE RESPONSE SERVICE, CONCIERGE , ON-SITE RESTAURANT, PHARMACY, DOCTOR'S OFFICE , BARBER SHOP, BEAUTY SALON, MROOFTOP GARDEN, KARAOKE / MAHJONG ROOM, TABLE TENNIS, BADMINTON COURT, EXERCISE ROOM, MON SHEONG COURT SENIOR BUILDING (LIFE LEASE SENIOR INDEPENDENT LIVING BUILDING, AT LEAST ONE RESIDENT MUST BE 55 YEARS OF AGE OR OLDER) (id:50886)
Right At Home Realty
4 Orlon Crescent
Richmond Hill, Ontario
Welcome to South Richvale's Most Prestigious Enclave. Here's your opportunity to own an incredible 85 x 120 ft property tucked into one of South Richvale's most private and exclusive enclaves among some of the area's most refined and architecturally impressive custom estates. Beautifully landscaped and bordered by mature trees, this property offers natural privacy and an exceptional backdrop for those looking to create something extraordinary. Whether you're a luxury builder, an investor, or a homeowner with vision, this lot presents a rare chance to design and build in one of the GTA's most coveted addresses. The existing home has been meticulously cared for and offers a warm, welcoming layout with generous principal rooms ideal for moving in as-is, enhancing over time, or starting fresh with a custom build. Located in the most desirable pocket of South Richvale, this property represents possibility, pride, and prestige all in one. Updates Include Landscape, Stucco, Pattern Concrete, Irrigation System, Renovated Bathrooms, Ceramic Tiles, New Light Fixtures, Built-In Cabinets, California Shutters, Kitchen, Stainless Steel Appliances And More. Walk Up Basement With Large Windows Creating Bright Natural Light. (id:50886)
Coldwell Banker The Real Estate Centre
304 - 637 Lake Shore Boulevard W
Toronto, Ontario
Offered at just over $1,060 per sq.ft, this spectacular south facing Loft at Tip Top Tailors delivers unmatched value in one of Toronto's most iconic boutique buildings. Rising only eight storeys and renowned for its world-class amenities and architectural heritage, Tip Top offers a level of character rarely found on the waterfront. This exceptional two-bedroom, two-bathroom, over 1000 sq.ft loft features towering 13+ ft ceilings and nearly 10-ft windows with custom automatic blinds (blackout blinds in the bedrooms and primary ensuite bathroom), framing breathtaking lake and marina views. A designer kitchen elevates the living space-framed by dramatic ceiling height and wall-to-ceiling glass. Upgraded 1.5 inch quartz counters, premium integrated appliances, and custom built-ins create a sleek, functional, and impressive culinary hub. Stylish barn doors add modern character and smart, flexible room separation. Two rare mezzanine spaces amplify the home's functionality: a spacious lofted area overlooking the living space and a second mezzanine in the primary bedroom, offering substantial, easily accessible storage. The convenience continues with an owned underground parking space and an exceptionally large same-floor, private storage room measuring approximately 9'6" (L) x 4' (W) x 13'2" (H)-providing rare vertical and horizontal capacity for oversized items, seasonal belongings, sports gear, or custom shelving. Blending boutique luxury, architectural character, and unobstructed waterfront vistas, this one-of-a-kind loft delivers style, function, and extraordinary value in one of Toronto's most coveted buildings. (id:50886)
RE/MAX Wealth Builders Real Estate
70 Gilgorm Road
Brampton, Ontario
Beautiful Corner Townhome in a Prime Neighbourhood! This spacious 3+1 bedroom, 4 washroom corner townhome is located in a highly desirable community and offers both comfort and convenience with low condo fees .Key Features:* Bright and carpet-free interior with laminate flooring throughout* Porcelain tiles in the kitchen and entryway* Double door entry, smooth ceilings, and modern pot lights* Windows updated 2 years ago and roof replaced 4 years ago* Finished basement with a bedroom and washroom perfect for guests or extended family Prime Location: Close to schools, parks, shopping, public transit, HWY 410, and Mount Pleasant GO Station Don't miss this incredible opportunity-schedule your visit today! (id:50886)
RE/MAX Premier Inc.
6977 Lambeth Walk
London South, Ontario
Situated on a quiet, highly desirable street in Lambeth, this beautifully maintained bungalow offers 2332 sq ft of main floor living space. Immaculate and tastefully decorated, the home boasts a thoughtfully designed layout ideal for both everyday living and entertaining. The main floor features three generously sized bedrooms and 2.5 bathrooms, complemented by rich hardwood flooring throughout much of the home. The open-concept kitchen is equipped with built-in appliances, abundant cabinetry, and plenty of counter space, flowing seamlessly into a spacious great room perfect for gathering with family and friends. You'll also find a formal dining room, an elegant living room, and an updated main-floor laundry areal with picturesque views of the stunning backyard. Step outside to your own private oasis, complete with mature trees, a secluded hot tub, and a luxurious self-cleaning saltwater concrete pool by Hollandia. The finished lower level adds even more living space, including a cozy family room, a large games room, and two bedrooms. Ample storage throughout ensures room for everything. The double-car garage has been upgraded with professionally epoxied flooring, offering a sleek and durable finish. This exceptional home combines style, function, and location truly a must-see property. Don't miss your chance to own this rare gem in Lambeth! (id:50886)
Blue Forest Realty Inc.
66 Trinity Street
Stratford, Ontario
Step into this beautifully renovated 3-bedroom, 2-bathroom home offering over 1300 sqft of thoughtfully designed living space. Boasting luxurious finishes throughout, this turn-key home features durable vinyl flooring, sleek quartz countertops, and brand new appliances that blend style and functionality. The bright and airy main floor includes a spacious living room accented by a stylish barn door, and a versatile flex room just off the kitchen—perfect for a home office, playroom, or mudroom—with direct access to a new deck and a deep, fully fenced backyard, ideal for entertaining or relaxing outdoors. Upstairs, the main bath is a true retreat with a double vanity, elegant fixtures, and a large walk-in glass shower. The modern glass railing adds an open, contemporary feel to the staircase and upper level. Downstairs, the partially finished basement provides additional living space—great for a rec room, gym, or guest area. Located in one of Stratford’s most desirable neighbourhoods, this home blends timeless charm with modern updates—move in and enjoy! Renovations (2024-2025) (id:50886)
RE/MAX Twin City Realty Inc.
1508 - 88 Broadway Avenue
Toronto, Ontario
Welcome to this perfect two-bedroom, two-bathroom split-plan apartment at Yonge & Eglinton. Tucked away out of the hustle & bustle of the area but still close enough to walk to everything your heart desires. This apartment is efficient and has everything you need. As you enter the nine-foot ceilings, a large coat closet and spacious hallway to feature art greet you with a sightline through to the large North-facing window with unobstructed views. The kitchen features stainless steel appliances, granite countertops, tile floor and large island with plenty of counter space. The living room is open to the kitchen and separates the two bedrooms. The primary bedroom has a large ensuite and the bedroom itself is big enough for a king-sized bed allowing for space around the bed. The secondary bedroom is multi-functional and could be used as an office or guest bedroom. It has access to the balcony via sliding door. This bedroom is next to the second full bathroom for ease of use by guests. One owned parking included. (id:50886)
Chestnut Park Real Estate Limited
Main - 504 Linden Drive
Cambridge, Ontario
A beautifully maintained detached home with 3 Bedroom and a Loft area upstairs. This stunning property instantly impresses with its amazing location with 180 Degree view, ample parking for 3 vehicles (2 car garage and 1 car driveway. Step inside to a welcoming foyer with soaring high ceilings of 9 Feet. The home is fully carpet-free, featuring Engineered hardwood flooring and 9-ft ceilings. Just a few steps down, a 2pc powder room adds convenience for guests. The bright and airy living room is highlighted by a gas fireplace that adds charm and cozy ambiance. The fully upgraded kitchen boasts stainless steel appliances, a gas stove, chic backsplash and a large center island. Adjacent to the kitchen, a sun-filled breakfast area flows seamlessly into a designated dining space, perfect for family meals and gatherings. Upstairs, a separate family room provides additional living space for movie nights or quiet moments. The home offers 3 spacious bedrooms and 2 full bathrooms. The primary suite is a true retreat, complete with a walk-in closet and luxurious ensuite bathroom. Step outside to a fully fenced and concrete, expansive backyard perfect for summer fun. This property is ideally located just 2 minutes from Highway 401, with quick access to Conestoga College, top-rated schools, parks, public transit, shopping, Costco, Walmart and all amenities, making commuting and daily life convenient and effortless. (id:50886)
Homelife/miracle Realty Ltd
7 Adam Dixon Avenue
South Stormont, Ontario
Welcome to this beautiful century home that was moved from the seaway! This 1456 sq ft spacious home is ready for your family. As you enter you will love the the mudroom, bathroom and laundry space to keep all those catch all items from going into your home. making your way into the kitchen, there are plenty of cupboards and counter space for all the cooks and people who like to entertain. Also on that main floor you will find a huge dinning area and living room and to top it off a 3 season sunroom. As we head upstairs, we have 3 bedrooms and a full bathroom to complete the home. The basement of this home is perfect for storage but has potential to be a rec room for the kids. This nicely updated home sits in a beautiful community with schools, shopping, waterfront, and parks. Don't miss your chance to live in this affordable home. Call today for a private showing. (id:50886)
Wheeler Smart Choice Realty Brokerage
54 - 271 Grey Silo Road
Waterloo, Ontario
OPEN HOUSE SUNDAY NOVEMBER 30TH FROM 2PM-4PM. Welcome to 271 Grey Silo Road, Unit 54 in Waterloo a beautifully finished 4-bedroom, 3.5-bathroom home that blends modern style, comfort, and convenience in one of the citys most desirable neighbourhoods. Inside, youll find a bright and open layout with high-quality finishes throughout. The gourmet kitchen stands out with quartz countertops, stainless steel appliances, and sleek cabinetry, making it the perfect space for both everyday living and entertaining. The bathrooms mirror this upscale feel with quartz surfaces and modern fixtures that bring spa-like comfort to your daily routine. With four spacious bedrooms, theres plenty of room for family, guests, or a dedicated home office or in-law suite. Set within the prestigious Grey Silo community, this home is steps from the scenic trails of RIM Park, Grey Silo Golf Club, and the Grand River ideal for outdoor enthusiasts. The location also provides quick access to top-rated schools, shopping, dining, and Waterloos vibrant tech hub, making it an excellent choice for both families and professionals alike. Investors and first-time buyers will appreciate the strong rental potential, high-end finishes, and convenient access to major routes. Highway 401 is just a 15-minute drive away, and Milton can be reached in approximately 45 minutes, offering an easy commute and excellent connectivity. 271 Grey Silo Road, Unit 54 isn't just a home it's a lifestyle, combining modern comfort with one of Waterloos most sought-after settings. (id:50886)
Red And White Realty Inc
15 Rodney Street
Barrie, Ontario
A Bayside location, a backyard oasis - This home is a must see! Located in an upscale neihbourhood, steps to the shores of Kempenfelt Bay, and a few blocks from Barrie's Waterfront. You don't get many opportunities to buy at this price here! The property features 4 bedrooms, 4 bathrooms, and a generous finished living area of almost 2000 square feet. Step through the front door into the open concept Livingroom, Diningroom and Kitchen area. The chef's kitchen is the focal point of the main floor living area. Steps away you will find a comfortable familyroom with a gas fireplace and a convenient powder room. The main floor laundry room offers access to the back yard. Just off the kitchen you can access the 4 season solarium. This is the perfect area to enjoy your morning coffee. Step from the solarium into a backyard oasis with a deep, heated, inground salt water pool with a diving rock and waterfall feature. An outdoor shower completes the picture. The interlocking brick patio and perfectly landscaped back yard provides private space for summertime entertaining. Upstairs you will find 3 nicely sized bedrooms and a 4 piece main bath. The primary bedroom offers a 3 piece ensuite and walk-in closet for convenience. The basement has just been renovated and offers additional living space! Here you will find another 3 pc bath, a bedroom or gym area, the furnace room, ample storage, and a large recreation room. Two driveways provide lots of parking for guests, or for additional vehicles. Make an appointment to view this wonderful opportunity while you can. (id:50886)
Royal LePage First Contact Realty Brokerage
610 - 3985 Grand Park Drive
Mississauga, Ontario
Modern 2-Bedroom Condo for Lease at 3985 Grand Park Dr #610, Mississauga. Step into this bright and spacious 766 sq ft suite in the heart of Mississauga. Offering 2 bedrooms, 1 full washroom, 1 parking spot, and 1 locker, this unit delivers both comfort and convenience. Enjoy a functional open-concept layout, high ceilings, and premium finishes throughout. With no unit directly above, you get added privacy and peace. Located in the sought-after Pinnacle Grand Park, you'll have access to exceptional building amenities including a 24-hour concierge, a fully equipped fitness centre, indoor pool, party room, guest suites, and more. Steps to Square One, transit, parks, shops, and restaurants - everything you need is right at your doorstep. Perfect for tenants seeking modern living in a prime Mississauga location. (id:50886)
Royal Canadian Realty
26 Trueman Street
Brampton, Ontario
Welcome to this beautifully maintained 4-bedroom, 2-bathroom Home offering comfort, convenience, and plenty of space! Thoughtfully designed over two levels, this home features a generously sized bedroom on the main floor perfect for guests, in-laws, or a home office, 3 bright and spacious bedrooms upstairs ideal for families or roommates, 2 full 4-piece bathrooms, one on each level providing convenience for all. Modern kitchen with ample cabinet space and room to dine, Comfortable living room with large window great for entertaining or relaxing. Private ensuite laundry for your convenience. Located in a family-friendly neighborhood, close to schools, transit, parks, place of worship and shopping. This versatile layout offers both privacy and shared living comfort - perfect for families, professionals, or students. Don't miss out on making this spacious unit your next home! (id:50886)
Royal LePage Signature Realty
135 Earlsbridge Boulevard
Brampton, Ontario
Beautiful Detached Home in Fletchers Meadow, Brampton. Welcome to this beautifully maintained 2-storey detached home in the highly sought-after Fletchers Meadow community. Highlighted by a striking stone and brick exterior, this home offers a bright and spacious open-concept layout with large windows that bring in abundant natural light.The main floor features a formal living and dining area, a cozy family room with a fireplace, and a modern kitchen with appliances and a walkout to the backyard-ideal for family gatherings and entertaining.Upstairs, enjoy a spacious primary bedroom with a walk-in closet and a luxurious 5-piece ensuite featuring a jacuzzi tub, along with several additional generously sized bedrooms ideal for a growing family.The partially finished basement offers excellent potential, with bathroom plumbing already hooked up and space ready to customize to your needs.Located in a quiet, family-friendly neighbourhood close to schools, parks, and essential amenities, this home delivers comfort, convenience, and charm, perfect for comfortable family living. (id:50886)
Stonemill Realty Inc.
3334 Tallmast Crescent
Mississauga, Ontario
Welcome to Erin Mills! This beautifully updated 3-bedroom, 1-bathroom semi-detached home offers a perfect blend of space, style, and comfort. Featuring stunning modern upgrades throughout, this residence is move-in ready and ideal for families seeking both convenience and charm. Nestled in a highly desirable, family-friendly neighbourhood, you'll be just steps from schools, parks, places of worship, shops, and restaurants everything you need right at your doorstep. Don't miss your chance to call this gem home sweet home. Main and second floor only. (id:50886)
Royal LePage Signature Realty
197 Livingstone Street W
Barrie, Ontario
Welcome to 197 Livingstone St W, a fully registered legal duplex in Barrie's desirable Sunnidale neighborhood, offering immediate possession of both vacant units. This turnkey investment sits on a 50 x 110 ft lot with a private driveway and attached garage, generating strong cash flow potential with zero deferred maintenance. The upper 2-bed , 1-bath unit features a new fridge installed March 2023, separate laundry, private entrance, and walkout to a rear deck, while the lower 2-bed, 1-bath unit includes , private entrance, and bright above-grade windows. Major mechanical upgrades include a new furnace (March 2023), new AC/heat pump combo, central humidifier, and Eco-bee thermostat (April 2024), plus a new rental hot water tank via Enecare (January 2025). This property is primed for investors or first time homebuyers looking for a mortgage helper. Enjoy a prime location just 3 minutes from Hwy 400, steps from Sunnidale Park, schools, Zehrs plaza, and the #8A bus route. Showings available anytime (id:50886)
RE/MAX Hallmark Chay Realty
1140 Caen Avenue
Woodstock, Ontario
IF YOU HURRY YOU CAN STILL SELECT YOUR OWN INTERIOR FINISHES FROM BUILDER'S SAMPLES FOR THIS QUALITY BUILT HOME BY A SEASONED LOCAL BUILDER....ON THE MAIN FLOOR THERE IS APPROX 1650 SQ FT OF BRIGHT AND AIRY OPEN CONCEPT SPACE WITH LOTS OF LARGE WINDOWS AND 9' CEILNGS PROVIDING THE PERFECT BACKDROP FOR YOUR DREAM KITCHEN WITH CENTRE ISLAND AND OODLES OF QUALITY KITCHEN CABINETS (GRANITE COUNTER TOPS) AND A LARGE PANTRY....THE LARGE PRIMARY BEDROOM HAS IT'S OWN SPACIOUS 4PC WASHROOM AND WALK-IN CLOSET. THE SECONDARY BEDROOM IS LOCATED OFF OF THE FRONT FOYER NEAR THE MAIN 4PC WASHROOM WHICH ADDS TO THE HOMES VERSATILITY FOR A POSSIBLE HOME OFFICE IF REQUIRED. THE BASEMENT IS UNFINISHED WITH 9' CEILINGS GOOD SIZED WINDOWS AND WOULD BE PERFECT FOR MORE BEDROOMS, ANOTHER WASHROOM AND A GENEROUS SIZED FAMILY ROOM...THERE ARE ROUGHED-IN DRAINS FOR A FUTURE SECONDARY KITCHEN (OR WET BAR), ANOTHER WASHROOM OR ANOTHER LAUNDRY ROOM IF DESIRED ALL OF WHICH CAN BE ACCESSED BY WAY OF THE INTERIOR STAIRCASE OR THE WALK-UP EXTERIOR STAIRWELL FROM THE SIDEYARD....FULLY SODDED LOT, WITH SOME WELL ESTABLIHED TREES ALREADY IN PLACE AND A DOUBLE DRIVEWAY WHICH WILL BE PAVED. (id:50886)
Royal LePage Triland Realty Brokerage
Diloreto & Co.

