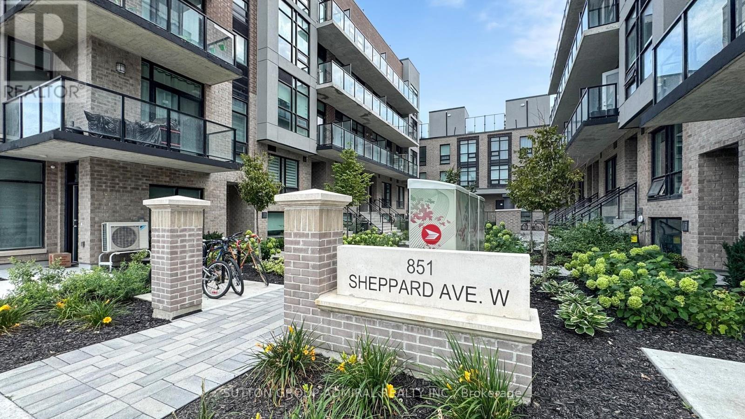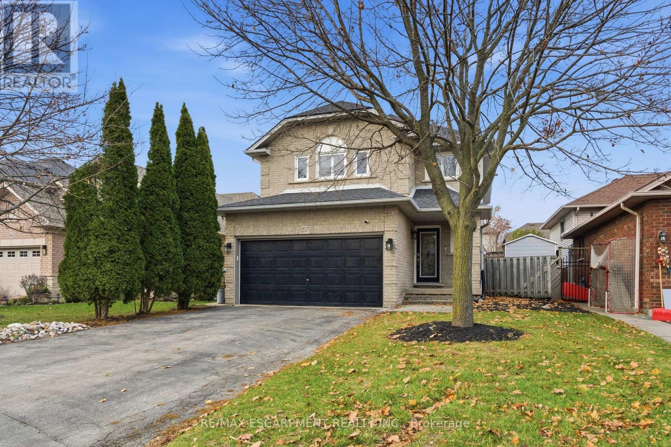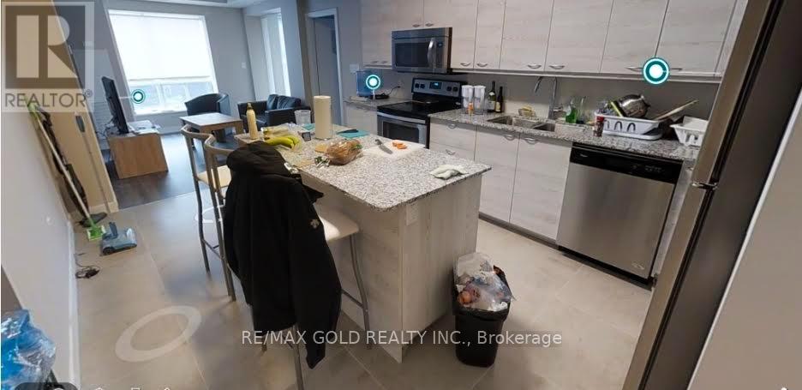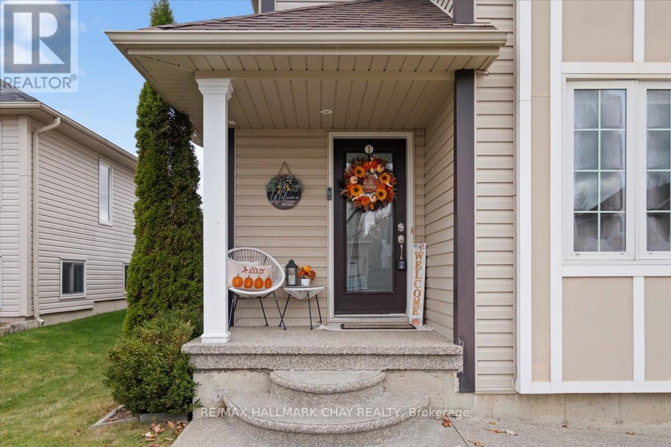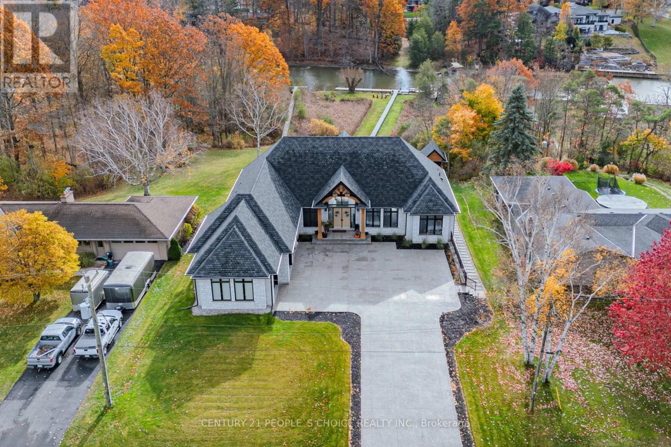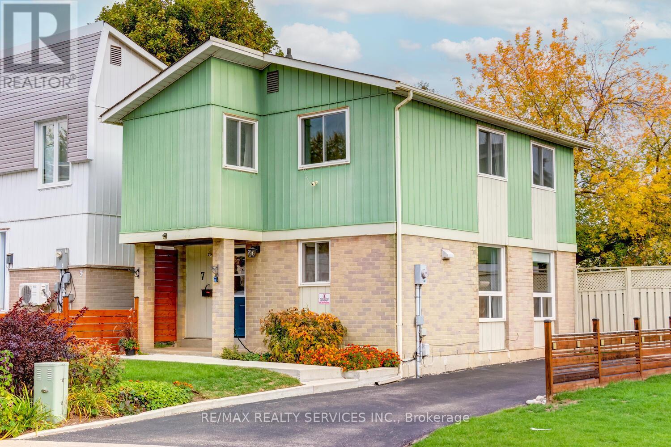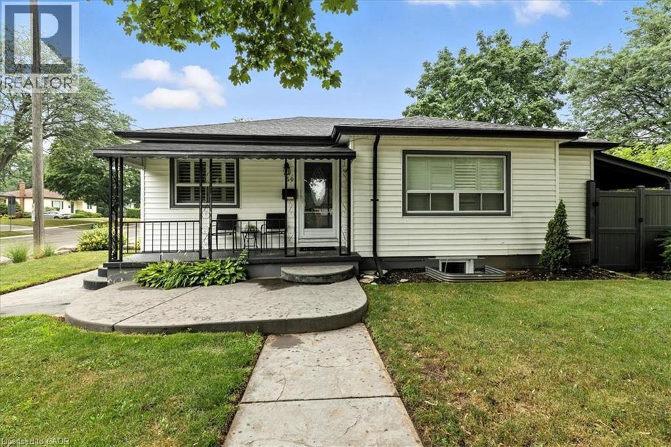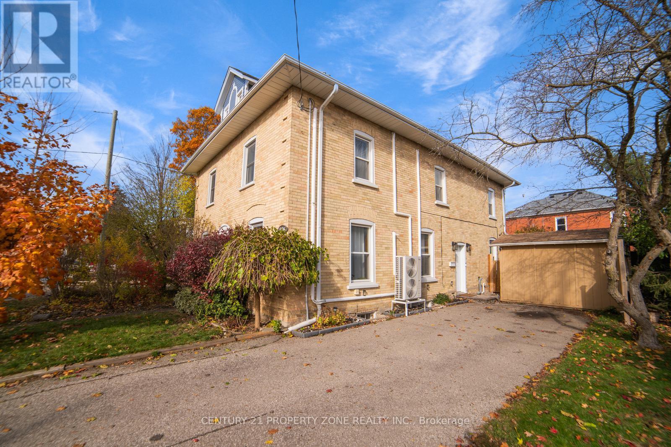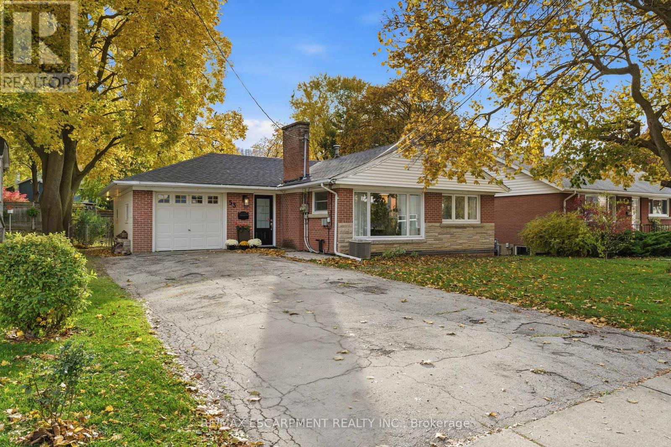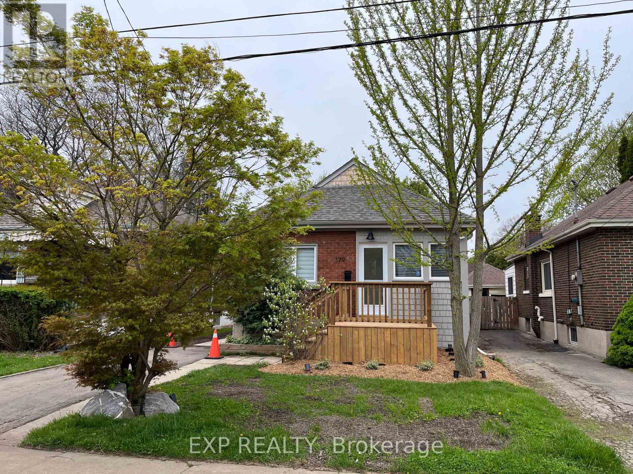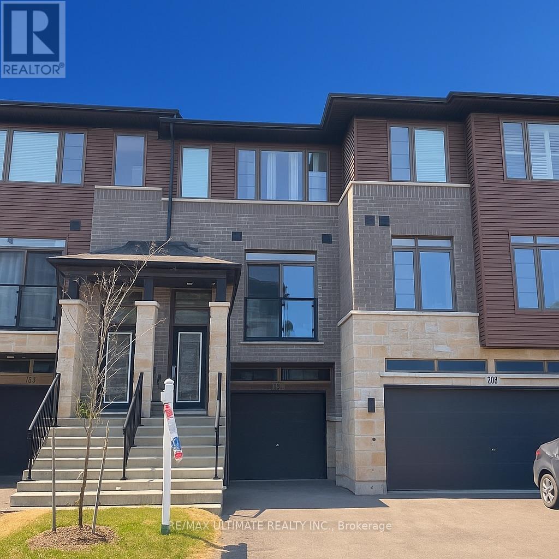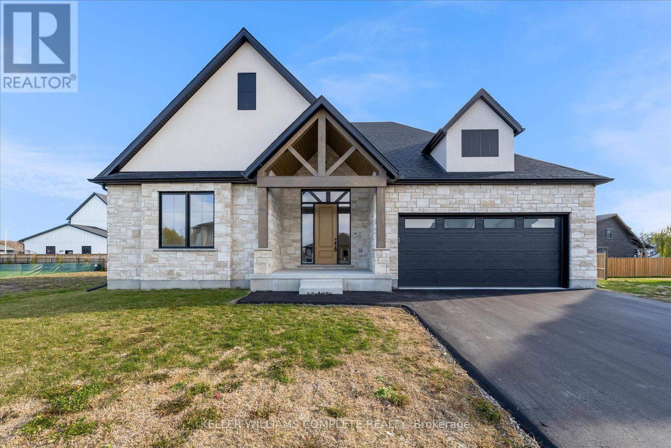Th20 - 851 Sheppard Avenue W
Toronto, Ontario
Stunning 3 Bed + Den, 3 Bath Townhome At Greenwich Village Towns In Family-Friendly Bathurst Manor! Tons Of Upgrades Throughout Including Hardwood Flooring And Oak Stairs On All Levels. Spacious 3-Level Layout Plus Private Fenced-In Backyard And Stunning Large Private Rooftop Terrace Perfect For Entertaining Or Relaxing. Bright And Functional Main Floor, Versatile Den, And 2nd Floor Massive Primary With Huge Walk-In Closet And Luxurious Ensuite Featuring A Frameless Shower Enclosure. Family-Oriented Community With Excellent Amenities: BBQs Allowed, Bike Storage, Party/Meeting Room, Visitor Parking. Walk To Schools, Groceries, Pharmacy, Parks, Sheppard West Subway Station & TTC. (id:50886)
Sutton Group-Admiral Realty Inc.
157 Braithwaite Avenue
Hamilton, Ontario
Welcome to this beautiful Losani-built home in the highly desirable Maple Lane Annex of Ancaster, perfectly positioned across from a park and within walking distance to excellent schools. Thoughtfully updated, this residence features refreshed flooring and a modernized kitchen, creating a move-in-ready interior with timeless appeal. The second level offers three spacious bedrooms, including a primary retreat complete with a generous walk-in closet and private ensuite. A fully finished basement expands your living space with a large recreation room plus a den ideal for a home office or additional bedroom along with a laundry room. Outside, enjoy the ease of a double car garage and double-wide driveway providing ample parking, while the private backyard invites summer relaxation around the inground swimming pool - perfect for entertaining or unwinding at the end of the day. A well-rounded home in a family-focused neighbourhood, offering comfort, convenience, and lifestyle in one exceptional package. RSA. (id:50886)
RE/MAX Escarpment Realty Inc.
608 - 280 Lester Street
Waterloo, Ontario
Spacious, Well Maintained, Fully Furnished, 2 Bed And 2 Full Baths, Walk To Waterloo And Wilfrid Laurier Universities. Close To All Amenities: Shopping, Groceries, Restaurants, Banks, Waterloo Park (id:50886)
RE/MAX Gold Realty Inc.
112 Silk Drive
Shelburne, Ontario
Step into your family's next chapter in the charming town of Shelburne, a welcoming community known for its small-town warmth, friendly faces, and a pace of life that lets you truly connect. Located in one of Shelburne's most family-friendly neighbourhoods, this inviting 3+1 bedroom, 4 bathroom home offers plenty of finished living space designed for comfort, connection, and lasting memories. The formal living and dining rooms with high ceilings provide an ideal setting for family gatherings and celebrations, while the cozy living room with a gas fireplace is perfect for quiet evenings or movie nights. The well-appointed kitchen features generous cupboard space, and a functional layout that keeps cooking and conversation flowing together seamlessly. From the kitchen, step onto the expansive deck where morning coffees, weekend barbecues, and family celebrations unfold in your private backyard. The outdoor space is truly special, featuring a covered cabana and gazebo, offering privacy and plenty of space for relaxing or entertaining. Enjoy the welcoming front porch for quiet moments or a Juliet balcony off the upstairs bedroom for a breath of fresh air. Upstairs, three bright bedrooms include a spacious primary suite with an ensuite and walk-in closet, offering a peaceful retreat. Updated flooring means you can simply move in and enjoy, while the upper-level laundry adds everyday convenience. The finished lower level includes an additional bedroom, a 3 piece bath, and a side entrance through the garage-perfect for in-laws, guests, or older children seeking their own space. Outside, the neighbourhood reflects everything families love about Shelburne: nearby parks and schools, friendly neighbours, and local shops just minutes away. This home is more than a place to live-it's where your family's next beautiful chapter begins in the heart of Shelburne. (id:50886)
RE/MAX Hallmark Chay Realty
32 Sunninghill Drive
Norfolk, Ontario
Spectacular Waterfront Bungalow on Black Creek, Port Dover Welcome to this custom-built luxury bungalow on a 1.2-acre estate lot backing onto Black Creek with direct access to Lake Erie. Enjoy year-round waterfront living, dock your boat, kayak, or paddle board in summer, and skate the creek in winter. Offering over 6000 sq. ft. of living space, this 7-bedroom, 6-bath home showcases exceptional craftsmanship, high-end finishes, and breathtaking views throughout. The open-concept main floor features 10.5-17 ft ceilings, a cathedral ceiling in the main entrance and kitchen, and a coffered ceiling in the living area. A wall of windows frames panoramic views of nature and water, while a gas fireplace, automated blinds, and pot lights create a warm and elegant ambiance. Step out to a massive walkout deck perfect for entertaining. The gourmet kitchen offers quartz countertops, tiled backsplash, a large island with breakfast bar, induction cooktop, built-in oven, pot filler, high-end appliances, and ample cabinetry. The primary suite overlooks the creek and features a spa-style ensuite with soaker tub, walk-in glass shower, double vanity, and large walk-in closet. A main floor guest/in-law suite includes a private ensuite. Main floor laundry offers access to the 3-car garage. The lower level impresses with 9 ft ceilings, full kitchen with large island with breakfast bar, gas fireplace, 3 bedrooms, workout room, walkout to patio, and access to a 4th garage. Pot lights, a walk-up to the main garage, and large windows make it feel like main living space. The backyard includes a Bunky with living area, irrigation system, and pool/hot tub-ready setup. Hot and cold exterior water lines ensure every outdoor moment, from rinsing off to playful splashes, is done in total comfort. Don't miss this rare opportunity to live in one of Port Dover's most sought-after areas, close to shopping, schools, beaches, breweries, vineyards, restaurants, and the theatre. (id:50886)
Century 21 People's Choice Realty Inc.
7 Hamlet Court
Brampton, Ontario
Gorgeous 3 bedroom detached home on a premium 35' X 85' lot in desirable Central Park ! Renovated kitchen featuring bleached oak cupboards, slate floor and stainless steel appliances. Open concept great room with upgraded laminate floors, picture window and walk out. Oversized master bedroom ( was four bedroom originally ) with his / her closets and updated main bath. Partially finished basement with luxury vinyl laminate floors, open concept rec room and laundry room. High efficiency heat pump with low equal billing estimate of $94/mo ( see attached ), air conditioning, vinyl windows with tilt and turn cleaning feature ( see attached ), reshingled roof and owned hot water tank . Private fenced yard with freshly re-stained deck, custom corner shed, 3 car driveway, poured concrete walkway and concrete curbs. Located on a small "child safe" court walking distance to schools, Chinguacousy Park, Bramalea City Centre mall and quick access to HWY # 410 ! Shows well and is priced to sell. (id:50886)
RE/MAX Realty Services Inc.
50 Grove Crescent
Brantford, Ontario
The home that truly has it all! Welcome to 50 Grove Crescent, located in the highly sought-after Henderson neighbourhood. This beautifully maintained property has been thoughtfully updated to meet modern needs while offering incredible versatility. The main level features an open-concept floor plan, complete with three bright bedrooms, a newer bathroom, and a stylish kitchen with granite countertops. The lower level has been recently converted into a legal two-bedroom basement apartment, currently generating $2,000 per month. The tenants are excellent and would love the opportunity to stay. Step outside to a stunningly landscaped front yard and an impressively large driveway that accommodates up to 10 vehicles. Just off the driveway sits a 28' x 26' heated and insulated garage, perfect as-is or ready to be transformed into your dream workshop, studio, or garden suite!. To top it all off, the backyard boasts a beautiful inground pool, ideal for family fun, entertaining, and making memories that will last a lifetime. This is a rare opportunity—book your showing today! (id:50886)
Keller Williams Innovation Realty
505 Duke Street
Cambridge, Ontario
Welcome to your new home in the heart of Preston! Step into a charming foyer with space to hangcoats and store shoes, leading to a warm living area showcasing the timeless woodwork. The open-concept living and dining rooms feature south and west-facing windows, updated laminate flooring, and original built-in wood cabinets that add both charm and character. Down the hall,you'll find a spacious kitchen, a convenient laundry area, and a 2-piece bath. Upstairs offers two spacious bedrooms with built-in closets and a modern 5-piece bathroom (updated in 2022)with double sinks and garden views. The third-floor loft serves as an expansive primary retreat, complete with two skylights, a west-facing window, hidden storage behind the kneewall, and a built-in desk perfect for a cozy home office. A/C (2023),Deck (2023), Gazibo(2024). (id:50886)
Century 21 Property Zone Realty Inc.
53 Livingston Avenue
Grimsby, Ontario
What if your backyard could pay the mortgage? Welcome to 53 Livingston Avenue, a charming bungalow featuring a legal accessory apartment and RD3 zoning in West Grimsby. Perfect for investors, multi-generational families, or home-based professionals, this property offers flexibility and income potential. The main house has been updated with new tile flooring (2025), modern light fixtures, and a brand-new three-piece bathroom on the lower level (2025). Spanning 1,300 square feet, this welcoming home boasts beautiful wood flooring and large windows that fill the space with natural light. The kitchen includes a window overlooking the backyard and offers eat-in capabilities. Two well-sized bedrooms are complemented by a four-piece main bathroom, while the fully finished basement adds versatile living space. An attached garage with inside entry enhances convenience. The accessory apartment has been completely renovated from top to bottom. Enter a cozy living room featuring a wood-burning fireplace and a charming daybed seating corner. Downstairs, discover the fully updated kitchen and dining area. At the back of the unit, a spacious bedroom provides privacy, with a separate entrance ensuring independence. Outside, find a detached workshop offering endless possibilities-easily convertible into a kids' play space or dedicated hobby area. Enjoy Grimsby's lifestyle with easy walkability, parks, Lake Ontario and easy QEW access. This turnkey gem lets you live in one unit, rent the other and unlock added value. RSA. (id:50886)
RE/MAX Escarpment Realty Inc.
Basement - 179 Paradise Road N
Hamilton, Ontario
ALL-INCLUSIVE & beautifully renovated! This modern unit delivers stylish living in a prime location - ideal for anyone seeking comfort, convenience, and value. With high-quality finishes, updated appliances, and a bright contemporary layout, every detail has been thoughtfully curated to create a space you'll love coming home to.Enjoy shared backyard access, shared laundry, and utilities capped at $135/month for predictable expenses. (Please note: no parking available.)Perfectly situated just minutes from Highway 403, this home makes commuting a breeze. Nature lovers will enjoy nearby Cootes Paradise Sanctuary and Cherokee Park, while golfers can hit the links at Cherokee Golf Course close by. You're also just a short distance to McMaster University, excellent schools, and the vibrant shops, cafés, and restaurants of Westdale Village and Locke Street.Don't miss this opportunity to move into a beautifully updated, amenity-rich home in one of the area's most desirable locations - just bring your suitcase and settle right in! (id:50886)
Exp Realty
290 - 30 Times Square Boulevard
Hamilton, Ontario
Stunning townhouse in high demand Stoney Creek community! This 3 bedroom, 2.5 bathroom home features contemporary finishes throughout, hardwood flooring, an open concept layout, 9 foot ceilings, quartz counters, ceramic backsplash, walk out patio from kitchen, rec room in basement and private backyard. Conveniently located close to grocery stores, parks, schools, restaurants, shops. Easy access to Red Hill Valley Pkwy and Lincoln Alexander. Don't miss out on this great opportunity to live in an amazing community! (id:50886)
RE/MAX Ultimate Realty Inc.
3643 Vosburgh Place
Lincoln, Ontario
Looking for a brand new, fully upgraded bungalow, in a peaceful country setting? This property will exceed all expectations. Offering a 10-ft, tray ceiling in the Great Room, an 11-ft foyer ceiling, 9-ft in the remaining home and hardwood and tile floors throughout, the home will immediately impress. The primary bedroom has a walk-in closet and its ensuite has a tiled glass shower, freestanding tub and double vanity. The Jack and Jill bathroom serves the other two main floor bedrooms and has a tiled tub/shower and a double vanity, as well. The red oak staircase has metal balusters adding warmth equal to the 56" gas linear fireplace of the great room. The partially finished basement has the home's fourth washroom, and two extra bedrooms, adding to the three on the main floor. From the basement, walk out to the back yard where you'll experience peaceful tranquility. There are covered porches on both the front and back of the home, a double wide garage, rrecently paved driveway and a cistern located under the garage. The electric hot water tank is owned holding 60 gallons, and the property is connected to sewers. Close to conservation parks, less than 10 minutes to the larger town of Lincoln for all major necessities, and less than 15 mins away from the QEW with access to St. Catharines, Hamilton, a multitude of wineries, shopping centres, golf courses, hiking trails, Lake Ontario and the US border. (id:50886)
Keller Williams Complete Realty

