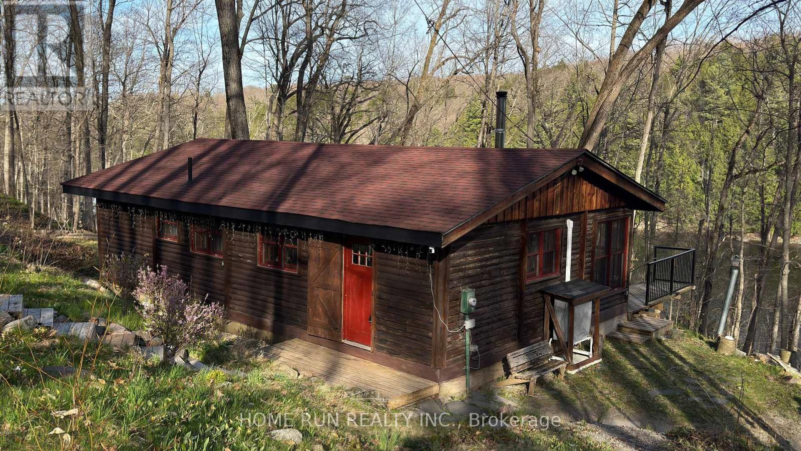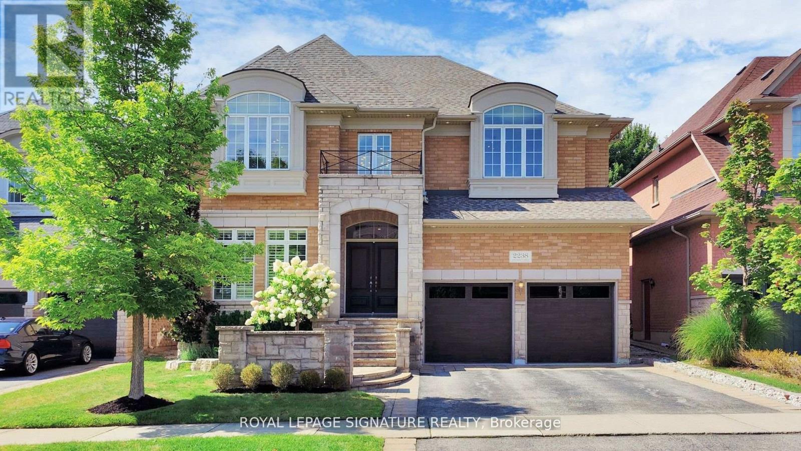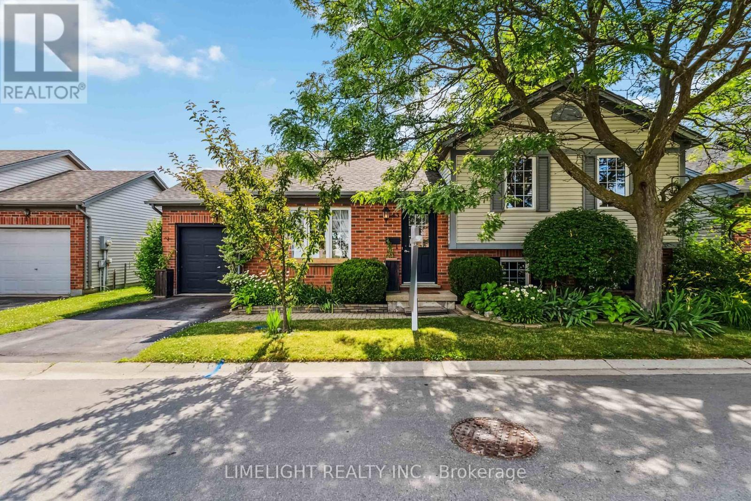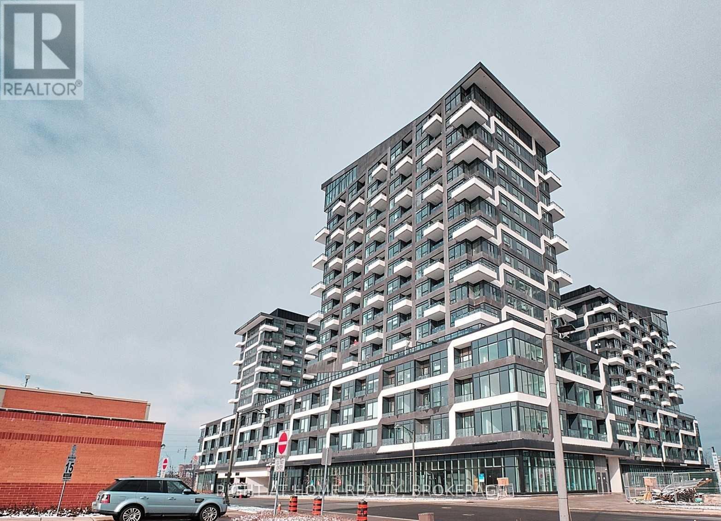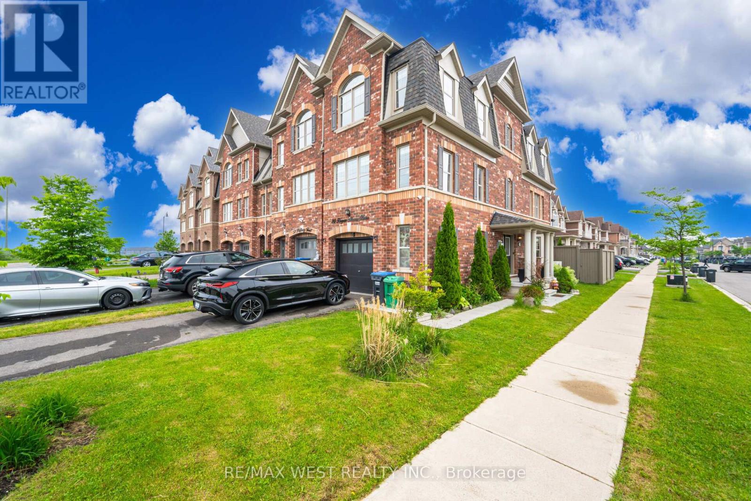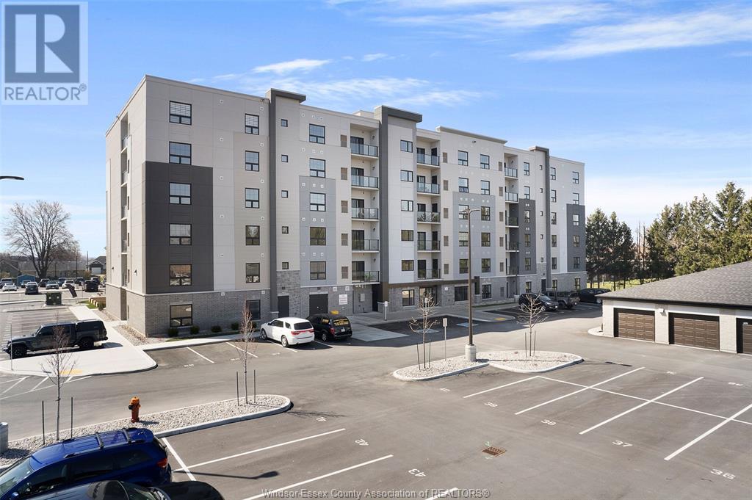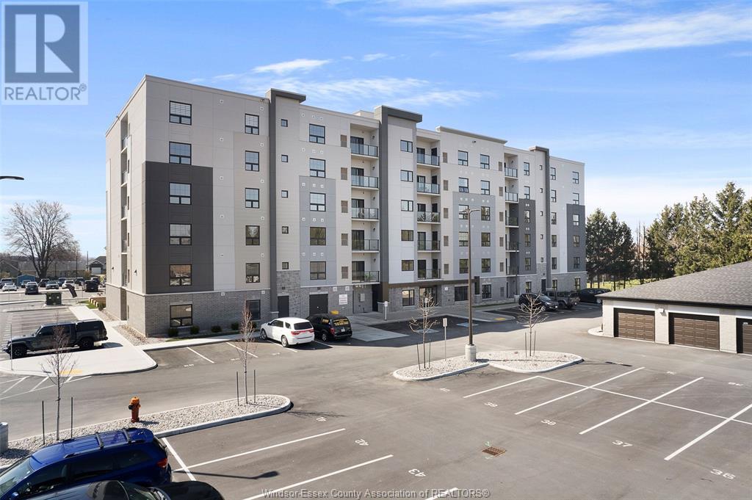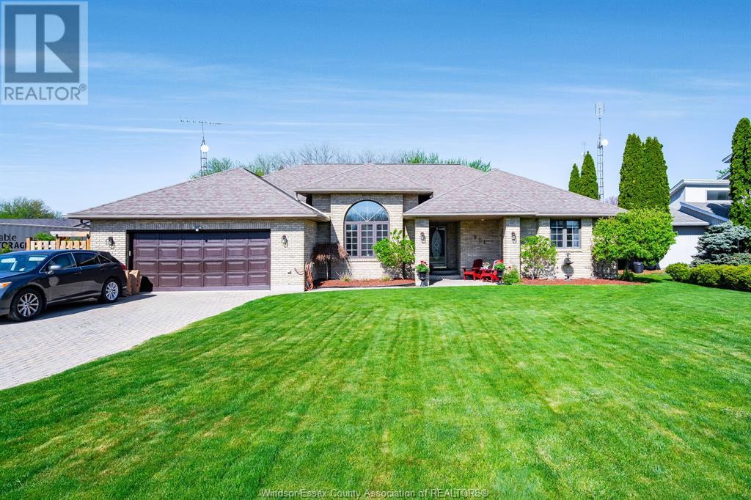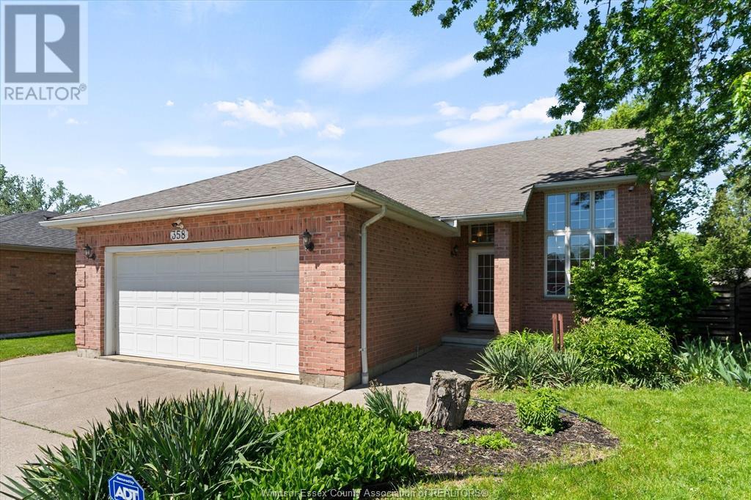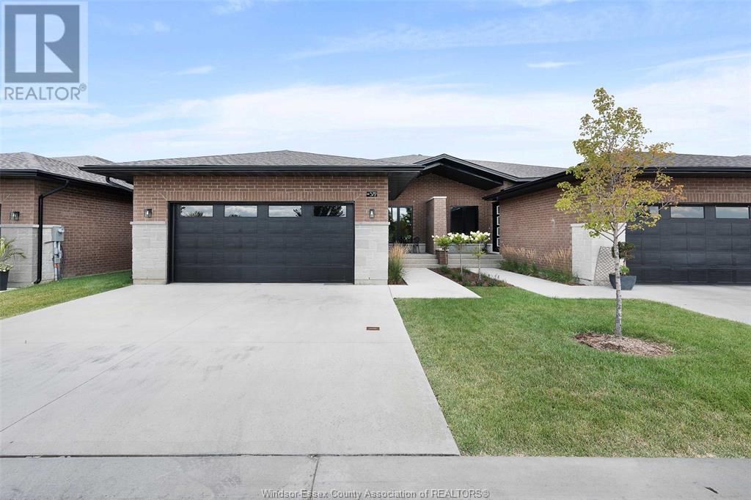115 Patty Lane
Beckwith, Ontario
Welcome to 115 Patty Lane, a rare opportunity to experience year-round magic of living on the Mississippi River, all while enjoying the amenities and convenience of Carleton Place just seconds away! Built in 2012, this home sits on almost an acre and was built to honour the trees and river with breathtaking vantage points from every angle. The second you step inside you'll feel the calm and tranquillity as you are greeted by the open concept, yet warm and inviting main floor that features an expansive Kitchen and Dining room with a wood stove and the most incredible view of the trees and the flowing river. You'll also find a cozy living room, a full bathroom + laundry and an office. Upstairs you'll find 3 bright and spacious bedrooms, beautiful 4 pc bathroom with large shower and a soaker tub, a cozy bunk loft above a second office space, + a river-view sitting room with walkout balcony & dedicated screened-in room. Surrounded by mature trees and lush gardens, the outdoor living spaces invite you to enjoy every season. Whether you're paddling, fishing, or simply soaking in the beauty of nature, this property offers the ultimate riverfront lifestyle. After a day of adventure, unwind in the Beachcomber hot tub or enjoy conversation and cocktails in one of the many peaceful sitting areas throughout the property. Additional features include a large 40x20 Amish shed w/ 20x20 workshop + 20x20 man cave complete with A/C and ideal for entertaining or retreating. Fully insulated garden shed that provides added storage or bunkie potential! Located on a private road, this peaceful retreat offers the serenity of nature with the convenience of being minutes to town. Every room in this home has been thoughtfully cared for and appreciated, offering warmth, charm, and a true sense of home. Road Assoc Fees: $300/6 mo (March & Sept); covers gravel, grading & snow removal. Pls see attachment for a full list of upgrades, features + inclusions. 24 Hr Irrev (id:50886)
RE/MAX Affiliates Boardwalk
90 - 1121 Cooke Boulevard
Burlington, Ontario
Beautifully upgraded 3 bed, 4-bath townhome in Burlington's sought-after LaSalle community, just a short walk to the ALDERSHOT GO Station and backing onto serene green space. This sun-filled home features an open-concept layout, gourmet kitchen with quartz counters and island, and a walk-out terrace perfect for entertaining. Spacious bedrooms each with ensuite baths. Finished basement offers extra living space with quality finishes. Highlights include wide plank Laminate flooring, pot lights, elegant staircase, upper-level laundry, and a third-floor den/home office. Prime location near Hwy 403, parks, marina, and top-rated amenities. A short 10 minute drive will bring you to downtown Burlington where you can enjoy long walks along the boardwalk, shopping, markets, entertainment and many delicious restaurants. Your dream home awaits! (id:50886)
Circle Real Estate
3422 Post Road
Oakville, Ontario
Absolutely Stunning Luxury Home | Approx. 3900 Sq Ft Including Finished Basement. This 4-year-new luxury home welcomes you with a 14-ft ceiling in the foyer and elegant chandeliers. Featuring 12-ft ceilings on the main floor, 9-ft ceilings on the second floor and basement, with coffered ceilings and pot lights throughout. The chefs kitchen offers high-end JennAir appliances: built-in oven/microwave, 48 built-in fridge, 6-burner cooktop with pot filler, Caesarstone countertops, pearl backsplash, expanded island, and a walk-in pantry. The open-concept layout includes a family room, and a combined living/dining area with electric fireplace and lots of natural light. A separate den with French doors offers a quiet space perfect as an office or main-floor bedroom. The builder-finished basement with separate entrance is ideal for entertaining or potential rental income. A loft upstairs can easily be converted into a 5th bedroom. Two bedrooms have private ensuites, while two share a Jack-and-Jill. The primary suite features tray ceilings, a spa-like ensuite with rain shower, body jets, and a large walk-in closet. All bathrooms are upgraded with frameless glass, rain/handheld showers, and stylish tile work. Other highlights: zebra blinds throughout (incl. basement), designer lighting, EV rough-in, high garage ceiling (suitable for car lift), upgraded A/C, 200 AMP panel, flood shut-off valve, and exterior pot lights. Prime location walk to schools and parks, and just minutes to shopping, top schools, highways, and hospital. A rare blend of luxury, function, and location this home is a must-see! (id:50886)
RE/MAX Real Estate Centre Inc.
1609 - 260 Malta Avenue
Brampton, Ontario
Welcome To The Newly Completed DUO Condos Located Centrally Near Toronto Pearson Airport. This Stunning 16th Floor Corner Unit Features A Beautiful Wrap-Around Balcony With Breathtaking Views. The Suite Showcases Tastefully Selected Finishes Throughout The Kitchen, Living Room, Bedroom, Den, And Washroom. The Kitchen Boasts Brand-New Stainless-Steel Appliances That Perfectly Complement The Modern Dark Cabinetry, Creating A Striking, Elegant Contrast. The Flexible Den Can Be Used As A Home Office Or A Second Bedroom, Offering Versatile Living Options. The Unit Includes One Parking Spot And Ensuite Laundry For Maximum Convenience. Enjoy The Best Of Both Worlds Moments From The City Core Yet Nestled In A Quiet, Residential Neighbourhood. The Building Boasts Premium Amenities Including A Fully Equipped Fitness Centre, Co-Working Lounge, 24-Hour Concierge, Games Room, Private Event Lounge, Parcel Storage, And A Rooftop Terrace With Scenic Views. Top-Rated Schools Nearby Include Fletcher's Creek Senior Public School, St. Augustine Catholic Secondary School, And Sheridan College Davis Campus Ideal For Families And Students Alike. Shopping Options Are Plentiful With Real Canadian Superstore, Walmart Supercentre, Bramalea City Centre, Costco, And Shoppers World Brampton All Within Minutes. Places Of Worship Include Brampton Islamic Centre, Masjid Mubarak, Gurdwara Sikh Sangat, Nanaksar Gurdwara, St. Jerome's Roman Catholic Church, And Grace United Church Reflecting The Area's Rich Cultural And Religious Diversity. Quick Highway Access Includes Highway 410, Highway 407, And Highway 401, Allowing Easy Travel Across The GTA. Public Transit Is Readily Available Via Brampton Transit, Züm Rapid Buses, And Mount Pleasant GO Station. Experience Modern Living With Unmatched Convenience, Comfort, And Community. (id:50886)
Right At Home Realty
2335 Calabogie Road
Greater Madawaska, Ontario
Nestled on a huge lot, just 40 minutes from Ottawa, this charming water front 4 season cottage is enveloped by a lush green oasis on a 1.23 ACRE of land, offering fantastic privacy and a direct connection to nature. Surrounded by towering trees and the soothing sounds of the Madawaska River, this retreat blends rustic charm with modern comfort. Inside, the two bedroom, two bathroom space boasts an open-concept design with a soaring cathedral ceiling, creating an airy, light-filled ambiance. Gather around the acoustic fireplace for cozy evenings, or unwind in the big sunroom where sunlight streams in year-round. Foam insulation in the roof and under the floor, Recent installed air source heating pump/air conditioner, plus the baseboard heater and wood furnace make it really comfortable no matter in the cold winter and hot summer. Step outside to the huge deck facing the river, complete with a contemporary deck handrail ideal for dining, stargazing, or simply soaking in the serene views. The property features a private dock on the Madawaska River, where very clear water invites you to enjoy fishing, swimming, and boating on the quiet, peaceful river. Practical amenities include high-speed internet(perfect for vacation stays or remote work),abundant parking space, and a new air-source heat pump for year-round comfort. Whether you are kayaking at dawn, working from the sunroom, or savoring the stillness of your green oasis, this cottage offers a rare blend of adventure and seclusion. Calabogie Peaks Ski resort and Motorsports park in a very short driving distance. A true sanctuary where memories are made. (id:50886)
Home Run Realty Inc.
2238 Lyndhurst Drive
Oakville, Ontario
Welcome to 2238 Lyndhurst Drive, an elegant estate home in Oakville's prestigious Joshua Creek community. Built in 2007, this 4,200 sq. ft. Wedgewood A model showcases timeless architecture, soaring 19 ceiling in Great Room and 9' ceilings on main and second floor, and expansive principal rooms that blend comfort and grandeur.The main level features a dramatic double-height foyer, curved staircase, formal living with double-sided fireplace, gem-shaped dining room, a private library, and a grand kitchen with granite countertops, stainless steel appliances, servery, and breakfast area with walkout to a professionally landscaped backyard.Upstairs, the spacious primary suite includes his & hers walk-in closets and a luxurious 6-pc ensuite with jetted tub and marble counters. Three additional bedrooms offer ensuite or semi-ensuite access and large closets, making this a perfect home for growing families.Additional highlights include hardwood flooring, pot lights, Hunter Douglas blinds, custom finishes, 2 staircases to the basement, and a builder-finished landing with potential for a future in-law suite. The double garage features insulated doors and a quiet opener, while the exterior boasts stone accents, a cedar fence, and a Rain Bird irrigation system.Located minutes from top schools (Joshua Creek PS & Iroquois Ridge HS), parks, trails, highways, and shopping. Move-in ready and built for modern family living and entertaining. This is Oakville luxury at its finest. Don't miss your chance to own one of Joshua Creeks most refined residences. (id:50886)
Royal LePage Signature Realty
385 Kenmore Place
London East, Ontario
LARGE LOT ON A QUIET STREET - THIS IS PERFECT TO BUILD YOUR DREAM HOME ON THIS LARGE LOT. ENJOY THE GREAT LOCATION - CLOSE TO SCHOOLS, SHOPPING. ALL AMENITIES AND FANSHAWE COLLEGE. (id:50886)
Royal LePage Triland Realty
143 Barker Street
London East, Ontario
Looking for the perfect 6 bedroom student rental? This newly updated unit is just minutes to Fanshawe College and has everything you need for a comfortable and convenient lifestyle. This has been renovated top to bottom featuring 2 brand new kitchens designed by Verbeek Kitchens. 2 fully updated bathrooms. All new flooring and paint that finishes it off to give it a bright and welcoming feel. This unit also features a seasonal pool maintained and provided at no extra cost. Couches, tv and barstools also come with the unit. 2 parking spaces are included as well. Close to all transit routes, 10-15 minute drive to UWO and downtown, close to gyms, grocery stores, restaurants and anything else you can think of. This is a great opportunity to be the first group to live in this completely renovated unit. Please note heat and hydro are also included, internet is not included in the price. (id:50886)
Elite Choice Realty
43 - 335 Lighthouse Road
London South, Ontario
Summerside welcomes you to this charming 4-level side split detached condominium, offering space, comfort, and privacy in a well-maintained setting. The upper level features a spacious primary bedroom with a walk-in closet, a second bedroom, and a full bathroom. The main level includes a bright eat-in kitchen and an inviting family room, perfect for everyday living. The lower level provides a third bedroom, a second full bathroom, and another cozy family room, ideal for guests or a growing family. Downstairs, the finished basement offers a versatile recreation room with a dedicated sit-down area, perfect for relaxing or entertaining. Enjoy peace and quiet in your very private backyard oasis a rare find that offers the perfect space to unwind. Complete with an attached single-car garage, this home combines functionality with a relaxed lifestyle in a desirable community. Don't miss your opportunity to own this unique and spacious home. Book your private showing today! (id:50886)
Limelight Realty Inc.
817 Sarnia Road
London North, Ontario
Do not miss your only opportunity to own this FREEHOLD CONDO TOWNHOUSE... BELOW MARKET VALUE...you will enter through bright white hallway leading to open concept kitchen, living and dining areas. with steps out to covered porch, kitchen with large breakfast island, quartz countertops, and pantry closet. 2nd story leads to large master bedroom with walk-in-closet, 3 piece ensuite and open balcony to enjoy your morning coffee, other 2 bedrooms are four steps up with full 4 piece bathroom for privacy for kids and adults. Lower level has high windows and has great potential for in-law suite. Whole home adorns light white modern finishes with quartz counter tops in all bathrooms, premium tiles in hallway, kitchen, and all 3 bathrooms. This pristine unit is barely used and like new.. straight road to University of Western Ontario, approx 5-6 min drive. On bus route, Close to schools, parks and major grocery stores and Costco. Priced to sell !!! (id:50886)
Century 21 First Canadian Corp
24 Gatineau Crescent
London South, Ontario
Welcome to 24 Gatineau Crescent, an impeccably cared-for 4-level back-split home tucked away on a tranquil crescent in the sought-after Byron neighbourhood of Southwest London, Ontario. This inviting property boasts ample indoor and outdoor living spaces, set on an expansive lot that stretches over 177 feet at its deepest. Upon entering, you'll discover a functional layout designed for comfort and practicality. The upper level hosts three generously sized bedrooms, all recently upgraded with new berber carpeting. A versatile fourth bedroom on the lower level is perfect as a guest room or home office. Convenience is key with two full 4-piece bathrooms thoughtfully positioned on both the upper and lower levels. Quality craftsmanship shines throughout the home's interior, featuring elegant hardwood flooring and solid hardwood doors that add to its timeless charm. Relax in the cozy family room on the lower level, complete with a wood-burning fireplace perfect for chilly evenings. Further enhancing this home's livability, the fully finished basement offers a versatile area suitable for recreation, hobbies, or additional lounging space. Step outside from the lower-level walkout into a generously sized backyard featuring a beautiful flagstone patio. Enjoy endless summer fun in the heated in-ground pool installed in 2020, complete with a waterslide. A stamped concrete driveway complements the home's attractive exterior, providing ample parking for three vehicles. Located in the highly desirable Byron area, celebrated for its beautiful parks, excellent schools, vibrant community spirit, and convenient access to local amenities, 24 Gatineau Crescent promises comfortable, community-oriented living. This home truly deserves to be seen, schedule your viewing today! (id:50886)
Century 21 First Canadian Corp
467 - 2481 Taunton Road
Oakville, Ontario
Beautiful upscale, only 2 years old, 1bedroom+den unit at Oak & Co Condos, located in the heart of Oakville's Uptown Core. This updated unit offers a spacious open-concept layout with modern white kitchen features stainless steel appliances, quartz countertops, backsplash, laminate flooring throughout, bedroom with walk-in closet, spacious den can be used as a second bedroom or office. Bright living/dining area with walk-out to the private balcony. Additional features include an upgraded 4-piece bathroom, ensuite laundry with stackable washer/dryer, One underground parking and one locker, individual climate control, and controlled access security with in-suite monitoring. Enjoy state of the art amenities: Fitness Centre, Outdoor Pool, Chefs Table & Wine Tasting area, Pilates Room, Theatre, Karaoke Room, Club Zone, Concierge, Party Room, Visitor Parking, EV Chargers, and more. Fantastic Location close to Hospital, parks, restaurants, schools, and Uptown Core Terminal, with easy access to 407, 403, and Oakville GO Station, Sheridan College. (id:50886)
Right At Home Realty
70 Hogan Manor Drive
Brampton, Ontario
Absolutely Stunning Luxury Freehold END UNIT Town Home In Most Sought After Area. Beautifully Upgraded Townhome Offering Over 2000 Square Feet Of Elegant Finished Living Space ,Bright and spacious With Hardwood Flooring and Potlights Throughout Main And Second Floor. This Home Features Separate Family room And A modern Kitchen With Upgraded Appliances , Quartz Countertops And A Custom Build Island. Enjoy the Cozy Evenings In The Living Room With An Electric Fireplace With Stone Wall And Live Edge Wood Mantle, The Second Floor Offers 3 Spacious Bedrooms, Including A Large Primary Bedroom With A Walk-in Closet And A Luxury Ensuite. Covered Upper And Lower Decks With Upgraded Railing, Flat Ceiling In Living And Dining Room, Blinds Throughout The Home, This Beautiful Home Boasts Double Door Entry Which Leads To Bright Spacious Livingroom And Walkout To Yard. The Finished Basement , Accessible Via A Separate Entrance Through The Garage, Includes A recreation Room And An Additional Washroom- Ideal for Guests , In-Laws Suits, or Potential Income. Just Moment Away From Go Station , Parks, Groceries, Schools And Community Centre. Don't Miss This Rare Opportunity To Own A Meticulously Maintained And Thoughtfully Designed Home !! (id:50886)
RE/MAX West Realty Inc.
63 - 50 Fiddlers Green Road
London North, Ontario
Welcome to this elegant one floor condo tucked away into a quiet well maintained enclave in the desirable area of Oakridge. Featuring hardwood throughout, this home offers a bright main floor den a spacious living and dining area and gorgeous front courtyard perfect for morning coffee or evening gatherings. The kitchen flows seamlessly into the dining room and living room area making it ideal for entertaining. Elegant powder room for your guests. Two generous bedrooms both with walk-in closets and an adjoining ensuite finish off the main floor. The lower level includes a guest suite with three piece bath perfect for extended company. A large family room, a laundry room and workshop as well as ample storage. A rare detached two car garage certainly adds to the convenience and appeal of this property. All of this in a well managed established condo development close to all the amenities. A gorgeous heated swimming pool to enjoy all summer long. Whether you're downsizing or simply seeking low-maintenance luxury in a sought-after neighbourhood, this turnkey home delivers comfort, space and charm in equal measure. This is the one you have been looking for (id:50886)
Century 21 First Canadian Corp
126 Highview Drive
St. Thomas, Ontario
Looking for a Charming Family Home in One of the Best Locations? You've Found It! This inviting 4-level backsplit sits on a spacious corner lot in one of St. Thomas's most desirable school districts, offering the perfect blend of character, functionality, and thoughtful updates. With 3 bedrooms and a full bath on the upper level, plus a fourth bedroom with its own ensuite on the third level, there's room for the whole family to grow. Enjoy quiet mornings on the welcoming front porch overlooking beautifully landscaped gardens and a lush, oversized yard. The fully fenced backyard (2023) is a private retreat featuring a bonfire pit, mature pear tree, and lovely garden beds ideal for entertaining or unwinding. Inside, the home has been freshly painted throughout (2023) and includes new flooring (2024), air conditioning (2024), a smart thermostat (2025), updated lighting fixtures, and a smart washing machine (2025), gas dryer and central vac, bringing both comfort and convenience to everyday living. The kitchen and windows were updated approximately 10-15 years ago. With only two owners since it was built, this home has been lovingly cared for. Beautifully maintained, smartly updated, and located in a top-tier neighbourhood this corner-lot gem is one you wont want to miss! (id:50886)
Royal LePage Triland Realty
16 Julien Avenue
Leamington, Ontario
Walking Distance to Public Sandy Beach, this Renovated Bungalow, fully furnished house, 3 bedrooms + 2 Baths, renovated throughout. Move in Tomorrow, great investment for First Time Buyers or a Second House to get away from city life style, walking distance to Lake Erie. Newer Roof 20219. Vinyl Windows. (id:50886)
H. Featherstone Realty Inc.
190 Main Street East Unit# 302
Kingsville, Ontario
Welcome to this centrally located luxurious condo in the Town of Kingsville, Canada's most southern town! Brand new, never occupied 2 bedroom unit featuring open concept kitchen, dining, and living rooms. Primary bedroom has walk-in closet and ensuite bath, in-suite laundry room, additional 4 piece bath, kitchen with quartz counters and private balcony with eastern views. Location is fantastic with so many amenities within walking distance. (id:50886)
RE/MAX Preferred Realty Ltd. - 586
190 Main Street East Unit# 302
Kingsville, Ontario
Welcome to this centrally located luxurious condo in the Town of Kingsville, Canada's most southern town! Brand new, never occupied 2 bedroom unit featuring open concept kitchen, dining, and living rooms. Primary bedroom has walk-in closet and ensuite bath, in-suite laundry room, additional 4 piece bath, kitchen with quartz counters and private balcony with eastern views. Location is fantastic with so many amenities within walking distance. (id:50886)
RE/MAX Preferred Realty Ltd. - 586
811 Rivait Drive
Lakeshore, Ontario
Enjoy waterfront living in beautiful Lighthouse Cove located on Lake St Clair. Custom built almost 2000 sq ft Brick Ranch features 3 bedrooms and 2.5 baths including master ensuite overlooking the canal. A Spacious, well thought out layout greets you as you enter the covered front porch. Main floor formal living room with soaring ceilings, open concept heart of the home with renovated large kitchen with island and additional wall of cabinets for storage, dining area and family room overlooking your entertainers backyard. An attached 3 season sunroom off the back of the home opening onto your deck complete with hottub, 16x32 heated pool with new pump and liner (2023), gazebo and 80 feet of dock with step downs and hydro for all your toys. Attached double garage and interlocking brick driveway. Full concrete crawl space perfect for storage. Park your boats in your backyard and enjoy fishing, boating, beautiful sunsets or drive around the community in your golf cart! (id:50886)
Deerbrook Realty Inc.
2503 - 380 Dixon Road
Toronto, Ontario
Large one Bedroom unit with spectular view. Laminate and ceramic floors. Swimming pool on the main Floor. easy access to the air port and highways. TTC at front door. (id:50886)
Right At Home Realty
592 Lily Mac Boulevard
Windsor, Ontario
BUILT AND READY FOR POSSESSION!! JUST WHAT YOU'VE BEEN WAITING FOR. BRAND NEW SUPER HIGH END LUXURIOUS MODERN STYLISH SEMI-RANCHE UNITS IN A AMAZING SOUTH WINDSOR LOCATION! ! STUNNING CURB APPEAL, LRG INVITING FOYER LEADS YOU TO THE OPEN CONCEPT MAIN LVL W/SOARING 12 FOOT CEILINGS. CUSTOM KITCHEN W/MASSIVE ISLAND, QUARTZ COUNTERS A STANDARD. WIDE OPEN CONCEPT LIV RM/DIN RM - SUPER SPACIOUS AND BRIGHT, 2BDRMS & 2 FULL BATHS TOTAL ON MAIN LEVEL. MAIN FLOOR LAUNDRY - LAVISH ENSUITE BATH WITH DOUBLE SINK & GLASS TILED SHOWER & W-IN CLST. LARGE COVERED REAR PORCH WITH AGGREGATE CONCRETE. DOUBLE CAR ATTACHED GARAGE. FINISHED CONCRETE DRIVEWAY, FULLY LANDSCAPED AND ALL APPLIANCES INCLUDED! ONLY THE HIGHEST QUALITY FINISHES THROUGHOUT - YOU WILL BE IMPRESSED! PEACE OF MIND W/7 YRS OF NEW HOME WARRANTY W/TARION! ! CLOSE TO EVERYTHING! (id:50886)
RE/MAX Capital Diamond Realty
592 Lily Mac Boulevard
Windsor, Ontario
BUILT AND READY FOR POSSESSION!! JUST WHAT YOU'VE BEEN WAITING FOR. BRAND NEW SUPER HIGH END LUXURIOUS MODERN STYLISH SEMI-RANCHE UNITS IN A AMAZING SOUTH WINDSOR LOCATION!! STUNNING CURB APPEAL, LRG INVITING FOYER LEADS YOU TO THE OPEN CONCEPT MAIN LVL W/SOARING 12 FOOT CEILINGS. CUSTOM KITCHEN W/MASSIVE ISLAND, QUARTZ COUNTERS A STANDARD. WIDE OPEN CONCEPT LIV RM/DIN RM - SUPER SPACIOUS AND BRIGHT, 2BDRMS & 2 FULL BATHS TOTAL ON MAIN LEVEL. MAIN FLOOR LAUNDRY - LAVISH ENSUITE BATH WITH DOUBLE SINK & GLASS TILED SHOWER & W-IN CLST. LARGE COVERED REAR PORCH WITH AGGREGATE CONCRETE. DOUBLE CAR ATTACHED GARAGE. FINISHED CONCRETE DRIVEWAY, FULLY LANDSCAPED AND ALL APPLIANCES INCLUDED! ONLY THE HIGHEST QUALITY FINISHES THROUGHOUT - YOU WILL BE IMPRESSED! PEACE OF MIND W/7 YRS OF NEW HOME WARRANTY W/TARION!! CLOSE TO EVERYTHING! (id:50886)
RE/MAX Capital Diamond Realty
358 St. Simon Street
Belle River, Ontario
Welcome to this full-brick, California style raised ranch, with attached 2 car garage located in Belle River! This home offers 3 bedrooms & 3 full baths, including a primary bedroom w/ ensuite and walk-in closet. The eat in kitchen features a walk-in pantry, island & coffee bar, while the 12-foot-ceiling living room is filled with natural light from large windows. The bar/lounge/games room boasts a custom oak bar, oak wainscotting, and stained-glass accents. The rec room is centered around a gas fireplace, offering the perfect place to relax. Outside, enjoy not one, but two decks - one off the kitchen and a second one at the rear of the yard - ideal for summer gatherings. The deck off the kitchen comes equipped with a retractable awning & built-in bench for when you'd like some shade. The serene koi pond, pergola with grapevine, and raised garden beds add even more charm to this outdoor space. Additionally, there is an 18X20 workshop that is fully insulated, serviced, and heated. No rear neighbours. (id:50886)
Coldwell Banker Urban Realty Brokerage
572 Lily Mac Boulevard
Windsor, Ontario
Discover this brand new, ultra-luxurious semi-ranch in a prime South Windsor location. Featuring 12-ft ceilings, this stunning open-concept layout offers 2 spacious bedrooms and 2 full baths, including a lavish primary ensuite with glass tiled shower, double vanity, and walk-in closet. Custom kitchen with quartz countertops and a massive island flows seamlessly into the bright living and dining areas. Enjoy the convenience of main floor laundry, a double car garage, and a covered rear porch with aggregate concrete. Fully finished concrete driveway, fully landscaped, and ALL appliances included. BONUS: Sauna and gym in the basement – perfect for wellness at home. Built with only the highest quality finishes throughout. Backed by the balance of 7-year Tarion New Home Warranty. Close to schools, shopping, parks & all amenities. Don’t miss this rare opportunity – luxury, location & lifestyle all in one! (id:50886)
RE/MAX Capital Diamond Realty





