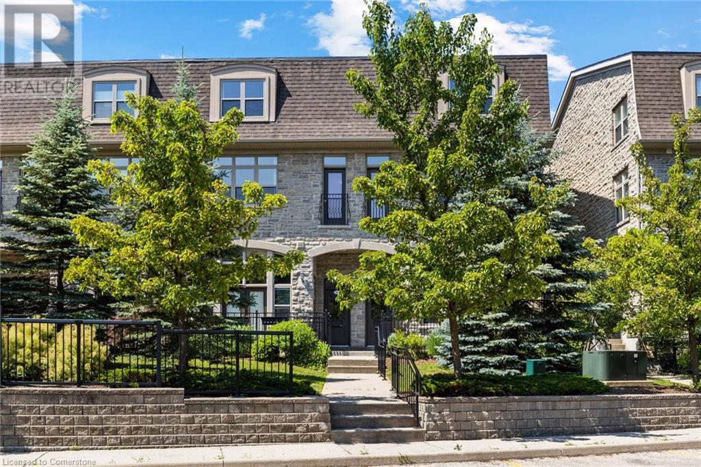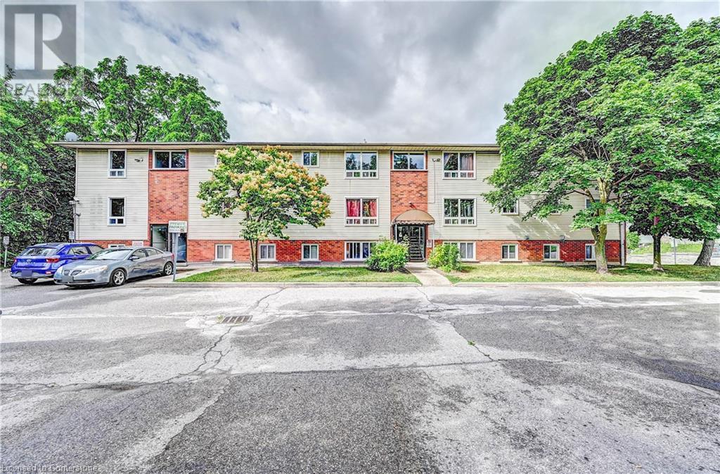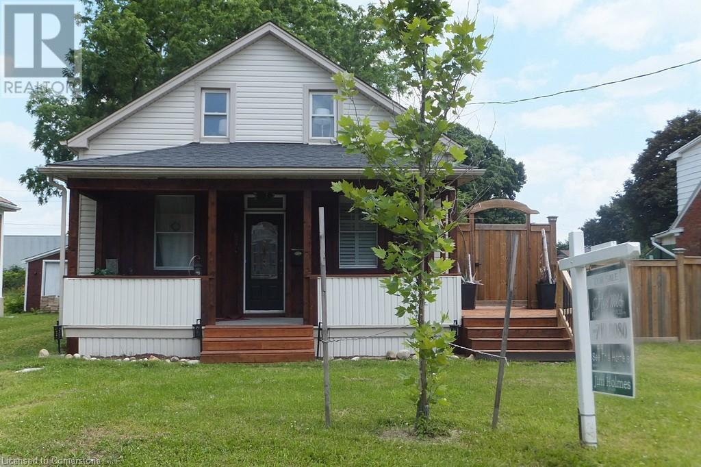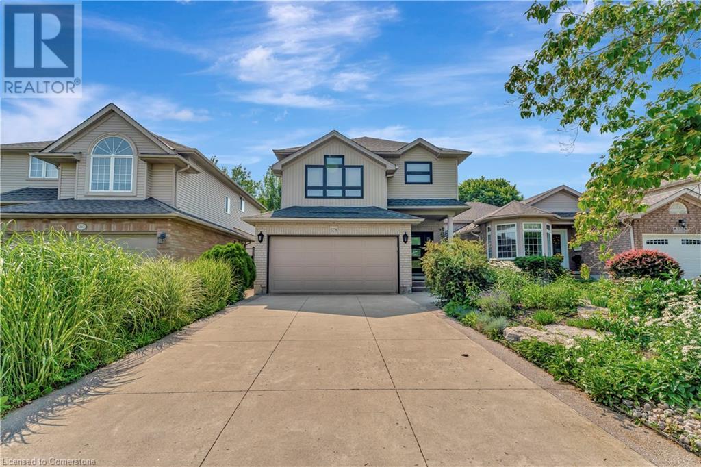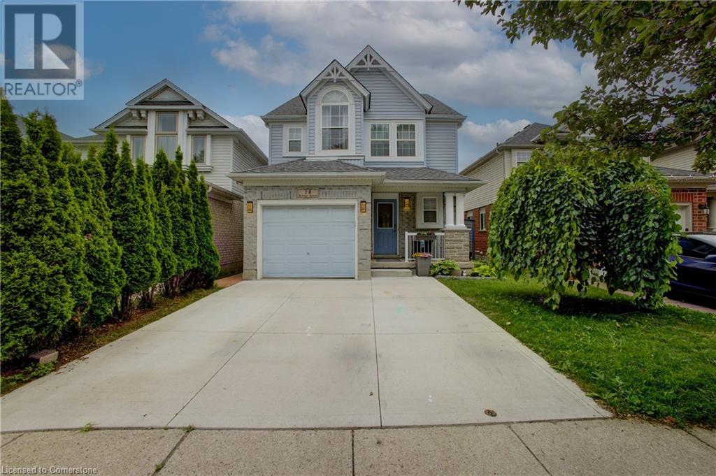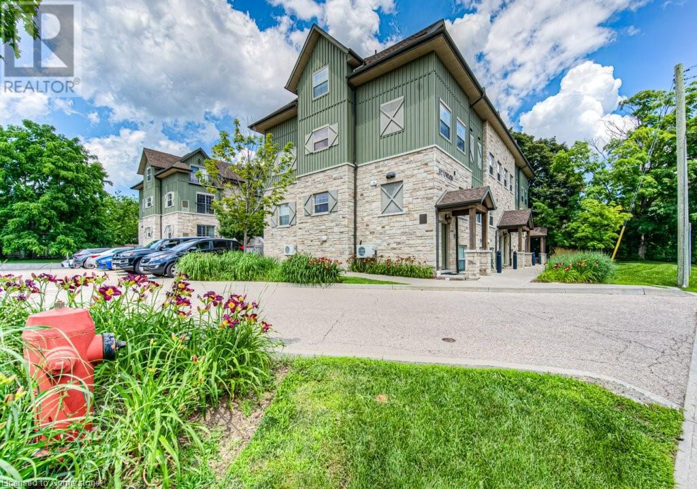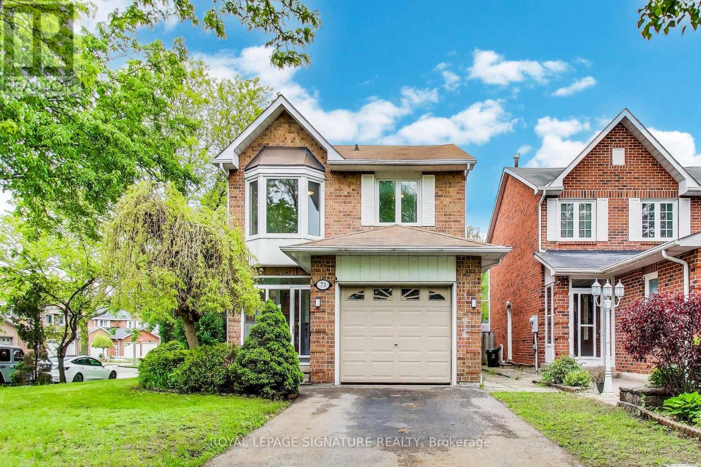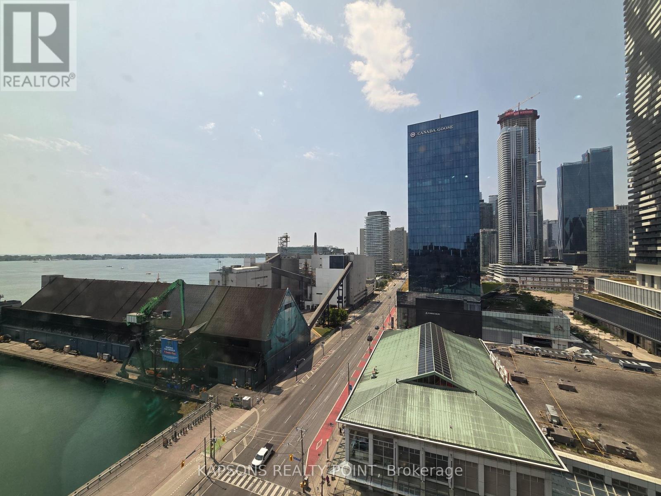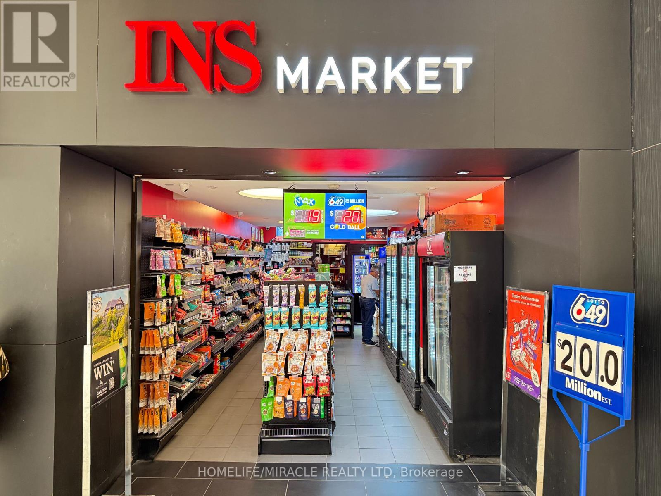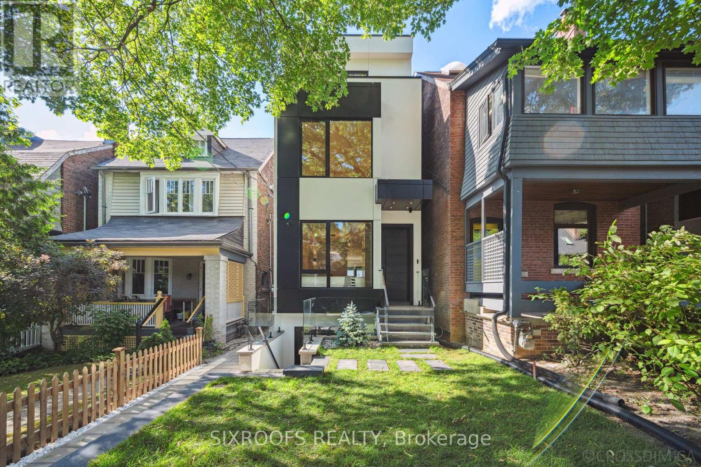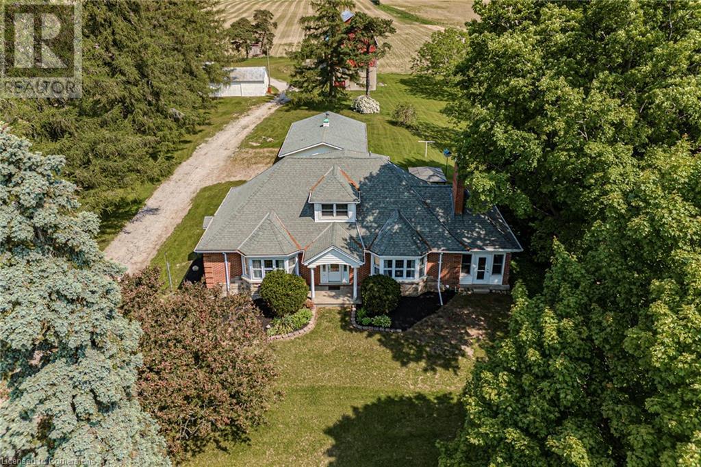74a Cardigan Street
Guelph, Ontario
Located in the sought-after Stewart Mill, this upgraded 3-bedroom, 2.5-bath executive townhome includes a double car garage and 4 total parking spaces. The main level features an open-concept kitchen with stainless steel appliances, spacious living and dining areas, a powder room, and a bonus family room. Upstairs, you'll find a large primary suite with a walk-in closet and a luxurious 5-piece ensuite, plus two additional bedrooms, a 4-piece bathroom, and conveniently located upstairs laundry. A private courtyard provides the perfect space for outdoor dining or relaxing. Plenty of storage including large space above the garage and attic access. This downtown oasis is steps from Exhibition Park and the River Walk Trail. With a walk score of 95 and bike score of 79, this location is perfect for those who enjoy an active lifestyle. Just around the corner of your new home you will find the much loved locavore Wooly Pub. Five minutes from the Wooly is an independent bookstore, cafes, boutique clothing stores, family owned Market Fresh and organic Stone Store grocers. A short walk along the River Trail to Sleeman's Centre and The River Run as well as GO train to downtown Toronto. (id:50886)
Exp Realty (Team Branch)
119 Cedar Street S Unit# 15
Kitchener, Ontario
Welcome to 15-119 Cedar St! This well appointed two-bedroom condo - located in the downtown core. Located in the Market District, you are steps to the LRT, Farmers Market, Victoria Park, Iron Horse Trail and a vibrant downtown with all its amenities and events to enjoy. A reserved parking spot is also included. Whether you're a new homebuyer, empty nester or investor, this executive unit is ready for you! (id:50886)
Homelife Miracle Realty Ltd.
32 River Street
Bloomingdale, Ontario
Welcome to 32 River St in peaceful Bloomingdale minutes from Kitchener-Waterloo situated close to the Grand River. This charming 3-bedroom, 2-bathroom home with a pool sits on a sprawling lot that's perfect for families who love their space and maybe a few extra hobbies.- Your Dream Home Awaits! Enjoy the perfect blend of country living and city convenience. With ample parking for up to 8 vehicles, you'll never have to worry about space for guests or hobbies. Inside, the expansive main floor is designed for both comfort and functionality. The country sized kitchen is perfect for preparing meals while the separate dining room provides ample space for the enjoyment of food and conversation. The inviting living room, complete with a cozy gas fireplace, provides the perfect setting to relax and unwind. Sit on your covered porch to enjoy a warm, summer rainfall or watch the kids in the pool or playing sports in huge backyard. Perfect for pets. Have your friends and family over for a hot tub. The den/family room offers more living space for your creative imagination. Upstairs, you'll find three bedrooms, each offering plenty of natural light and room for growing families. The master suite provides a peaceful retreat, with ample closet space and room to stretch out. The partially finished basement offers a great option for home office, or entertainment space - the choice is yours! The large garage/workshop offers additional storage or work space for DIY projects and hobbies. Perfect for a man cave. This is a rare find with incredible potential-whether you're looking for space, privacy, or the perfect home to grow into, or raise a family, this property has it all! UPGRADES AND UPDATES: 120 ft drilled well! You dont even pay for water. Newer roof - approx 2017, Newer Septic - approx 2017, Newer Windows and Doors and insulation, Updated Siding on Garage and Updated Garage Door. Dont forget beautiful Kiwanis Park just around the corner. (id:50886)
RE/MAX Twin City Realty Inc.
9 Hopeton Street
Cambridge, Ontario
Nestled in the heart of Cambridge is this hidden gem. Rare 66' x 165' level lot is fully fenced. Great potential for adding an addition to the house, or a granny flat, or a detached workshop, or garage, or large garden, or your own park for the kids to play in. Easy access to the backyard from the street. Traditional covered front porch (22' x 5 1/2'). 1400 square foot home has been extensively renovated and features 2 large bedrooms and a bathroom upstairs and a third bedroom and second bathroom on the main level. Main floor laundry. Open concept main floor features hardwood floor throughout with good dining space and an electric fireplace in the Living Room. California shutters. TV included. Awesome Chef's kitchen with soft close cabinets and quartz counters features a gas range and 2 ovens. Great pantry space. Terrace doors out to 575 sq ft wrap around deck. Full basement. Most ceiling height is under 6'. Suitable for storage. Roof re-shingled 5 years ago. HI efficiency gas furnace. All windows except the 2 looking out to the porch, are upgraded to sealed thermopane windows. All exterior doors have been replaced. 100 amp service with grounded copper wiring. Copper and plastic plumbing. Single lane driveway can fit up to 4 vehicles in a row. Great central location. Easy access to any part of the city. Schools and shopping within walking distance. Walk-in clinic one block away. (id:50886)
Holmes Real Estate Services Inc.
144 Haylock Avenue
Elora, Ontario
Exceptional Granite Built Bungaloft in South Elora. This stunning 3 bedroom, 3 bath bungaloft walking distance to downtown Elora, schools, shopping etc., is sure to wow. Large covered front porch, open concept, main floor master, two main floor bedrooms both with their own bathroom, main floor laundry, open living room cathedral ceilings and with walk out to rear yard. Gorgeous chef's kitchen with quartz island and countertops, stainless appliances including french door refrigerator, gas stove and range hood, and bright abundant cabinetry. Upstairs to a private in law or adult children or guest retreat...with large bedroom, private washroom and den overlooking the main floor living room space. The massive basement is unfinished, however oversized windows and compact functional utility space allow for an easy finish for this bright bonus space. (id:50886)
RE/MAX Real Estate Centre Inc
194 Gravel Ridge Trail
Kitchener, Ontario
Summer dreams are waiting for you at 194 Gravel Ridge Trail in Eby Estates! This exquisite 4-bedroom, 4-bathroom family home is nestled on a hillside on Kitchener's West end, backing onto private greenspace. It's in pristine condition and designed perfectly for both family dinners and entertaining guests. The home features timeless updates, including a modern kitchen with high-end cabinetry, quartz counters, and a beautiful marble tile backsplash. You'll find designer Torly's engineered oak hardwood flooring flowing seamlessly throughout the main floor and second story. The upper level includes spacious bedrooms, a well-appointed family bathroom, and a generous primary bedroom complete with a convenient 4-piece ensuite bathroom. The lower level offers ample space for movie nights, creative pursuits, or playtime, along with a convenient 4th bathroom and a good-sized laundry room. This brings the total living space to just under 3,000 sq.ft. for the entire house. The true highlight of this property is the large backyard, crowned by a rising hilltop that provides a natural backdrop and exceptional privacy (your rear neighbours are the Romanian church). Imagine spending warm evenings on the gorgeous deck with a pergola, watching nature's tranquil scenes unfold. (id:50886)
Benjamins Realty Inc.
578 Windjammer Way
Waterloo, Ontario
Dream Home in Eastbridge! Step into this meticulously maintained 2,800 sq ft family home nestled in one of Waterloo’s most sought-afterneighbourhoods. From the moment you arrive, you’ll be captivated by the curb appeal. Featuring a stunning façade, mature landscaping, and large concrete driveway with parking for 6 total vehicles. Inside, a spacious and welcoming foyer flows effortlessly into the main living areas. Themodern eat-in updated kitchen boasts quartz countertops, stylish backsplash, and plenty of cabinet space, with seamless access to theprofessionally landscaped backyard. Perfect for entertaining, the main floor also offers a formal dining room, comfortable living room, powder room, and secondary foyer off the double car garage. Before reaching upstairs, relax in the sun-filled second living/family room located over thegarage, complete with soaring ceilings, expansive windows, and a cozy gas fireplace. The upper level features a generously sized primary bedroom with a walk-in closet and private ensuite, two additional spacious bedrooms, a large secondary bathroom, and a flexible office that can easily be converted back into a 2nd level laundry room. The basement offers even more living space, including a recreation room, three storage rooms, rough-in for a fourth bathroom, laundry room, utility room, and the potential for a fourth bedroom! Step outside to enjoy the professionally landscaped backyard oasis—complete with a composite deck, lush gardens, and a variety of trees offering privacy and shade. All ofthis, just steps from top-rated schools, RIM Park, the Grand River trails, and with quick access to major highways. Your forever home in the heart of Eastbridge! (id:50886)
Royal LePage Wolle Realty
28 Bartleman Crescent
Cambridge, Ontario
Move-In Ready Home in PRIME HESPELER LOCATION! Welcome to this beautifully maintained home offering OVER 2,600 sq. ft. of finished living space in a highly sought-after Hespeler neighborhood. Pride of ownership shines throughout! Step into the bright and OPEN-CONCEPT MAIN FLOOR, flooded with natural light. The STUNNING KITCHEN features granite countertops, stainless steel appliances, and connects to a spacious dining area—perfect for family gatherings. The living room offers a cozy GAS FIREPLACE, built-in shelving, and a walk-out to your BACKYARD OASIS. Enjoy summer days in your FULLY FENCED BACKYARD featuring a MASSIVE DECK, fiberglass in-ground POOL, and mature trees—with no rear neighbours for added privacy. Upstairs, you’ll find three SPACIOUS BEDROMS, including a luxurious 5-piece ensuite privilege bathroom. A versatile LOFT space offers the flexibility of a 4th bedroom (with a convenient Murphy bed that slides into the wall), home office, or den. The FINISHED BASEMENT is the perfect entertainment zone, complete with a WET BAR, built-in shelving, electric FIREPLACE, separate playroom, and another bathroom. Additional features include: Fully fenced yard with two storage sheds, Quiet and family-friendly location, Close to schools, parks, trails, amenities and hwy 401 if you need to commute. Don’t miss your opportunity to own this incredible home in one of Hespeler's best neighborhoods with downtown just a hop away with great dining, shopping and entertainment. . (id:50886)
RE/MAX Real Estate Centre Inc.
647 Spitfire Street
Woodstock, Ontario
Welcome to 647 Spitfire Street, a dream home nestled in the highly desirable North East neighbourhood of Woodstock. This impeccably maintained property radiates charm, offering stunning curb appeal, thoughtfully designed interiors, and abundant space for both memorable gatherings and quiet relaxation. The backyard is your personal oasis - a fully fenced retreat featuring a massive multi-tier composite deck, a shimmering saltwater pool, and plenty of open space, making it perfect for sunny summer days with friends or peaceful evenings under the stars. Inside, the home welcomes you with an inviting foyer that flows into a beautifully designed main floor. The kitchen, fully equipped with all appliances, is ready to inspire your culinary creativity, while the adjoining formal dining room is ideal for hosting special dinners. A spacious family room and a cozy living room, complete with a natural gas fireplace, provide the perfect atmosphere for everything from casual family evenings to elegant celebrations. Upstairs, you'll find two generously sized bedrooms, along with a luxurious primary suite - a true retreat featuring an oversized walk-in closet and a spa-like 4-piece ensuite with dual sinks for ultimate comfort. What sets this home apart is the exceptional in-law suite, offering unmatched flexibility and convenience. This fully independent living space includes a kitchen, living room, den, bedroom, and bathroom, designed with accessibility in mind through widened doorways. Its the perfect solution for extended family, visiting guests, or even as a private suite for added versatility. With 3+1 bedrooms and 3.5 baths, 647 Spitfire Street is tailored for modern living and designed with care to accommodate your family's needs. Whether you're looking for an entertainers paradise or a sanctuary to call home, this property has it all. Schedule your showing today and see for yourself why this home is the perfect blend of thoughtful design, style, and comfort! (id:50886)
Century 21 Heritage House Ltd.
127 Moss Place
Guelph, Ontario
Charming 2-Storey Home on Quiet Cul-de-Sac | Legal Basement Apartment | Prime Location! Nestled on a peaceful cul-de-sac in a sought-after, family-friendly neighbourhood, this beautifully maintained two-storey home with a 2.5 car garage offers the perfect blend of comfort, convenience, and investment potential. Featuring 3 spacious bedrooms, an updated kitchen with modern finishes, and a bright, open-concept living space, this home is ideal for growing families or those looking to generate rental income. Enjoy the added bonus of a legal basement apartment, perfect for extended family or as a mortgage helper. The property backs directly onto a school yard, offering added privacy and green space views with no rear neighbours! Located just minutes from top-rated schools, parks, walking trails (Perservation Park), shopping centres, restaurants, and with easy access to major highways, 2 bus zones, this is a rare opportunity to own a turn-key home in one of the area's most convenient and desirable locations. Upstairs and downstars have seperate laundry areas. PHOTOS ARE VIRTUALLY STAGED. (id:50886)
Keller Williams Home Group Realty
112 Union Street E Unit# A103
Waterloo, Ontario
Welcome to this impeccably maintained executive condo, perfectly located just minutes from both Uptown Waterloo and Downtown Kitchener. With easy access to the highway and just steps from the LRT, this move-in-ready home is ideal for professionals and commuters alike. Thoughtfully designed with a highly functional layout, the unit features high-end finishes, abundant natural light, and a completely carpet-free interior. The spacious open-concept kitchen is equipped with stainless steel appliances, quartz countertops, and generous cabinet space—perfect for cooking and entertaining. Additional highlights include 9-foot ceilings, pot lights, fresh paint and all new flooring throughout, a cheater en-suite from the primary bedroom, and the rare bonus of a second entrance to the unit. Modern construction ensures low utility costs, and the location can’t be beat—just steps to the Spur Line Trail, Waterloo Town Square, the Kitchener Tannery District, University of Waterloo and Wilfrid Laurier University, great restaurants, and fresh markets. Don’t miss your chance to live in a vibrant, walkable community! (id:50886)
Chestnut Park Realty Southwestern Ontario Limited
Chestnut Park Realty Southwestern Ontario Ltd.
Bsmt - 459 Bernhard Crescent
Oshawa, Ontario
3 Bedrooms and 2 Bathrooms newly built legal basement in O'Neill neighborhood. Come with 2driveway parking, and separateLaundry. 50% utilities. Min to Hwy 401, shoppings, schools, and public transit. Bsmt entrance through garage. Available anytime. AAA Tenant with good income, and credit. (id:50886)
Century 21 People's Choice Realty Inc.
73 Parade Square
Toronto, Ontario
Bring Out The Trumpets! 73 Parade Square Offers A Rarely Offered Enviable Corner Lot Boasting Interiors Flooded With Natural Light While Offering An Exceptional Sense of Privacy With Matured Trees Hugging Its' Surroundings. The Thoughtful Layout Seamlessly Blends Spacious Living Areas With Functionality. Perfect For Both Family Living And Entertaining, The Walkout To The Expansive Backyard Offers Large Stone Interlocking As You Reach Your Garden. Meticulously Kept And Ideally Situated Just Moments From The University of Toronto, Hwy 401, And Excellent Transit - This Home Offers The Ultimate In Urban Convenience While Maintaining A Tranquil And Private Atmosphere. Whether You're Commuting To Work, Enjoying The Nearby Amenities, Or Simply Basking In The Sunlight That Graces Every Room, This Home Promises A Lifestyle Of Comfort and Distinction. Unique And In A Coveted Location - Don't Miss Your Chance To Experience The Best Of Toronto Living - Just Move In And Enjoy! (id:50886)
Royal LePage Signature Realty
2 Hunter Drive S
Port Rowan, Ontario
The lifestyle you've been waiting for! Tucked away in “Ducks Landing” on a picturesque ravine lot, this custom-built brick bungalow offers the perfect balance of privacy, space, and convenience—all just steps from downtown Port Rowan. With 3 bedrooms and 3 full bathrooms, there’s room for everyone. The airy main floor features open-concept living, with a bright kitchen that features a quartz island, ample cupboard space, plenty of work-space, and a cozy dining room with a cathedral ceiling that opens into a spectacular screened-in deck- perfect for outside dining and entertaining complete with a separate bbq area! You’ll be impressed by the floor to ceiling stacked stone fireplace in the living room area. Retreat to the spacious primary bedroom with a private ensuite featuring double sinks and two walk-in closets. The second main-floor bedroom is set apart from the primary, and has access to a full 4 piece bath. Main floor laundry and pantry complete this level. The fully finished lower level features a large rec room with fireplace, office nook, third bedroom, three piece bathroom, and a walk-out to the backyard patio with retractable awning. Another room, which was used as a workshop, has a laundry tub and storage cupboards. You’ll always have extra space thanks to the large furnace room with plenty of storage and a separate cold cellar. With in-law potential and ample storage, this home will adapt to all of your needs. Outside, soak in the sounds of nature and watch hummingbirds flutter through the trumpet vines and honeysuckle from the gorgeous covered deck. You’ll love hosting parties or sipping a coffee while screened in with the ceiling fan keeping you cool. An ideal spot to unwind with views of mature trees and garden blooms. With marinas, beaches, golf, and Simcoe, Tillsonburg, and Long Point nearby—this home has it all. Bonus 20KW Stand By back-up generator installed in 2023. (id:50886)
Century 21 Heritage House Ltd
10 Polar Bear Place
Brampton, Ontario
Stunning 4 Bedroom Townhouse in Prime Family Friendly Neighborhood ! Welcome to this beautifully maintained Townhouse offering approx. 2,100 Sq.ft. of Bright, Functional Living Space. Located in One of the Area's Most Sought-After Communities, this Property is Perfect for Growing Families. 4 Spacious Bedrooms - includes a Large Primary Bedroom with Walk-In Closet and 4pc Ensuite. Eat-In Kitchen - Modern Layout with Stainless Steel Appliances and Ample Space for Family Dining . Separate Family Room - Cozy up the Gas Fireplace, ideal for relaxing evenings. Freshly Painted - Move in Ready with New Lights, New Washrooms and Oak Staircase. Garage Access to Backyard - The beautifully landscaped yard features a charming wooden gazebo perfect for hosting summer barbecues, family gatherings, or simply relaxing with friends. - Walking Distance to Schools, Parks, Public Transit and Shopping Plazas. This is a Rare Opportunity to own a Beautifully Upgraded Home in a Prime Location. Don't Miss your Chance - Schedule a Private Showing Today !! (id:50886)
Ipro Realty Ltd
1016 - 130 Queens Quay E
Toronto, Ontario
Elevate your business with this stunning, water-facing office space available for lease in one of Torontos most prestigious commercial buildings. Bathed in natural light through expansive windows, this unit offers an inspiring and productive work environment. Surrounded by AAA tenants and just minutes from the Financial District, its the perfect location for any professional office use ideal for law firms, consultancies, tech companies, real estate, mortgage, or creative agencies. Impress clients and empower your team with a space that reflects success. Don't miss this opportunity to lease in one of Torontos most sought-after business addresses! (id:50886)
Kapsons Realty Point
1213 - 955 Bay Street
Toronto, Ontario
The Britt Luxury Condo. 611 sqft 1+1 functional layout unit in the heart of downtown area! 9 Ft Ceiling. West Exposure with floor to ceiling windows and large balcony. Building amenities incl Gym/Exercise Room, Pool, Yoga Studio, Spa, Sauna, Jacuzzi, Outdoor Patio/Garden, Party Room, Business Centre, Media Room, Games Room, Visitor Lounge & 24/7 Security.. Walking distance To U Of T, Wellesley Station, Yorkville district, Financial District, Ryerson University And More. (id:50886)
RE/MAX Crossroads Realty Inc.
580 - 900 Dufferin Street W
Toronto, Ontario
Excellent opportunity to own a turn-key franchised INS Market convenience store located in Dufferin Mall one of Toronto's busiest and most high-traffic shopping centres. This well-established store offers strong walk-in traffic, prime exposure, and consistent revenue streams. Annual Lottery sales exceed $1 million, generating amazing cashflow. With additional sales from Tobacco, vaping products, and food sales contribute to solid profit margins. Easily operated by one person, this is an ideal business for an owner-operator. Monthly rent is $5850 + HST (including utilities), With a secure 5+5 year lease in place. Open 7 days a week. A profitable, stable business in a premium location ready for its next successful owner. (id:50886)
Homelife/miracle Realty Ltd
42 Aldershot Crescent
Toronto, Ontario
Welcome to this beautifully maintained 2-storey home located in one of Toronto's most prestigious neighborhoods - St. Andrews. Featuring soaring ceilings, an inviting eat-in kitchen with walk out to a private and professionally landscaped backyard (sprinkler and drip irrigation system for most of the pots)and endless pool(counter current pool system), and a spacious family room with fireplace. This home offers the perfect blend of comfort, elegance, and functionality. The main floor includes a dedicated home office/den, ideal for remote work or quiet study, and spacious principal rooms perfect for entertaining. Upstairs, you'll find four generously sized bedrooms, including a bright and private primary suite. The fully finished lower level boasts a large recreation room and a media room - ideal for family fun and movie nights. Additional highlights include a heated driveway, 3-car heated garage! and parking for 2 more vehicles on the driveway. Located close to top-ranked Public & Private Schools, parks, shops, and transit. Don't miss this incredible opportunity to live in this prestigious neighbourhood and enjoy all this residence offers you. (id:50886)
Forest Hill Real Estate Inc.
418 - 70 Forest Manor Road
Toronto, Ontario
Modern And Luxury Condo. 547 Sf + 161 Sf Balcony. 1 Underground Parking And 1 Locker Included. Extra $$ Paid For Super Large Balcony. Prime Location. Adjacent To Don Mills Subway And Steps To Fairview Mall. Short Drive To 404/401. Close To Supermarket, Community Center, And Library Etc. Unobstructed View, 9' Ceiling, Granite Countertop, Modern Open Concept Kitchen. Wooden Floors Throughout. Wall To Ceiling Windows, Own Laundry, Amazing Amenities Including 24 Hours Concierge, Indoor Pool, Gym, Party Roometc. Water And Heat Are Included. This unit has been well maintained by AA tenant. Tenant Pay Own Hydro and Tenant Content Insurance. No Smoker. No Pet. Employment Letter, Equifax Credit Report, Landlord Reference If Any Are Required. (id:50886)
Nu Stream Realty (Toronto) Inc.
44a Alcina Avenue
Toronto, Ontario
Offering over 3,300 sq ft of beautifully finished living space, this exceptional property has been thoughtfully designed with versatility, comfort, and modern living in mind. The basement features a fully legal unit with a private walk-up entrance at the front of the home, smartly designed to preserve backyard privacy for the main unit of the house. Ideal for multi-generational living or as a strong rental income opportunity, the basement includes its own HVAC system, water heater, in-suite laundry, fire-rated drywalls throughout, and a full kitchen with full-size premium appliances. The home features high-end Jenn-Air appliances in the main floor kitchen and Bosch appliances in the basement, engineered hardwood flooring, built-in speakers, smart lighting, and pot lights throughout, showcasing meticulous craftsmanship and thoughtful upgrades. Main floor kitchen is designed with kosher-friendly features in mind: two dishwashers, two ovens, and two sinks. Enjoy the convenience of a two-car garage at the rear of the property with EV fast charger, accessed via a laneway, plus the added potential to build a laneway suite for even more value. Designed for growing families, each of the four bedrooms across the second and third floors comes complete with its own private ensuite bathroom, providing comfort and privacy for all. This home truly offers the best of both worlds: luxury living with income potential. Don't miss your chance to own this exceptional property! The house is equipped with smart home automation from Control4 (visit Control4.Com for more info). (id:50886)
Sixroofs Realty
1698 Lakeshore Road
Port Rowan, Ontario
1698 Lakeshore Road – A Peaceful And Private Country Home with Stunning Lake Views. Set on just over half an acre of beautifully landscaped grounds, 1698 Lakeshore Rd. blends comfort, space, and privacy in a truly special rural setting. With panoramic views of Lake Erie and the surrounding countryside, this inviting property offers you the opportunity to live life on your own terms. The thoughtfully designed open-concept main floor welcomes natural light inside during every season. With three bedrooms and a magnificent kitchen, whether you're hosting guests, raising a family, or enjoying a quiet evening at home, the layout provides effortless flow and functionality for everyday living. Step outside and enjoy the expansive back deck and beautifully manicured grounds. Cozy up around the fire pit star gazing at night, spend your afternoons bird watching, and mornings collecting fresh produce from your garden. Explore your creativity in the charming barn, which is well-suited for hobbies, storage, or a potential studio. Additional storage shed and ample parking. Located just minutes from Port Rowan and Long Point World Biosphere Reserve, this property provides you with the space to entertain loved ones, raise a family, and relax on your own terms. Whatever your stage of life, 1698 Lakeshore Road invites you to experience a balance of country living with everyday convenience; a space to make lasting memories. (id:50886)
RE/MAX Erie Shores Realty Inc. Brokerage
573 Highway 6
Port Dover, Ontario
Charming Country Retreat on 2.6 Acres with Historic Barn! Discover the charm and potential of this spacious country home set on 2.6 scenic acres, featuring a historic 3-floor 50x30 barn and multiple outbuildings. This well-maintained home offers 3 bedrooms, including one on the main floor, perfect for multigenerational living or guests. The main level boasts a generous layout with a large family room, living room, and dining room, all offering picturesque views of surrounding fields and nature. Upstairs, you’ll find two oversized bedrooms and a convenient 2-piece bath. The unfinished basement includes a walk-up entrance and an additional 2-piece bath, offering excellent potential for added living space. Outbuildings include a 2-car garage with storage, a 30x20 workshop with garage door, and a 30x20 shed, ideal for hobbyists, small business owners, or extra storage. The home is in solid condition and ready for your personal touches and modernization. Located just minutes from schools, school bus routes, churches, shopping, and all amenities. Enjoy nearby local vineyards, breweries, and the sandy shores of Port Dover Beach. Don’t miss this rare opportunity to own a versatile and character-filled rural property! (id:50886)
Century 21 People's Choice Realty Inc. Brokerage
30 Bee Street
Booth's Harbour, Ontario
Summer's here and so is your ideal spot in the heart of Long Point Biosphere Reserve. This cozy two-bedroom, one bath home features an updated kitchen with granite countertops, a one car garage and gorgeous flower gardens that pop all season long. The backyard is a private retreat with mature trees offering abundant shade and after a day at the nearby marina relax in your own swim spa. Whether you're looking for a weekend retreat or a full-time escape. this place brings all the laid-back vibes of lakeside living, plus a partial bay view. (id:50886)
Coldwell Banker Momentum Realty Brokerage (Port Rowan)

