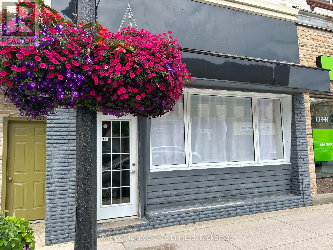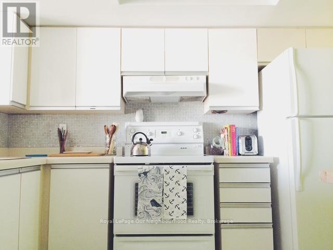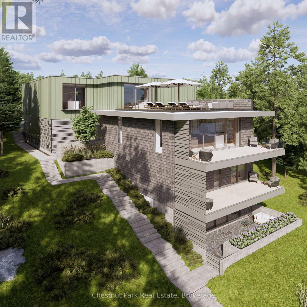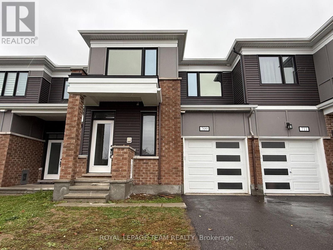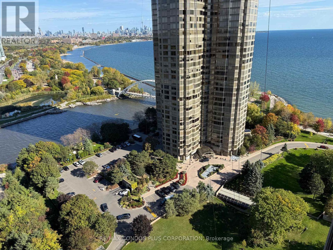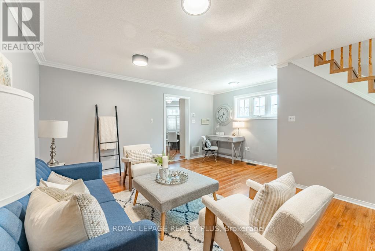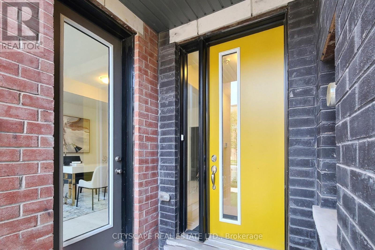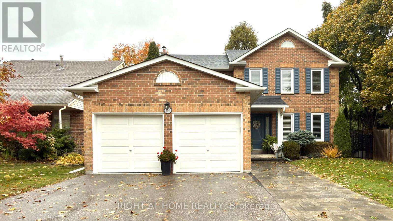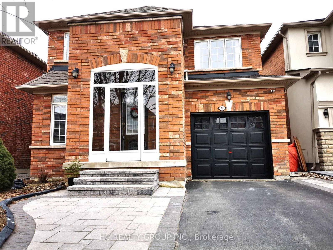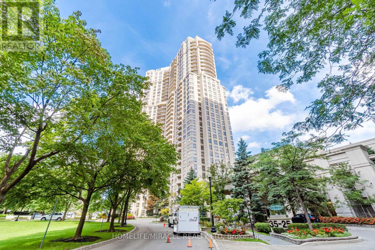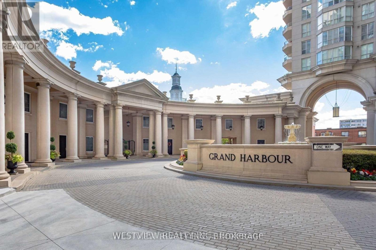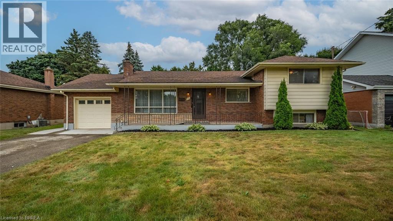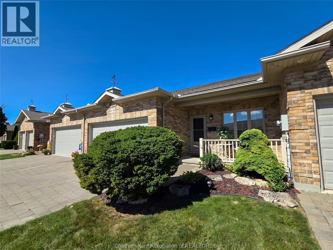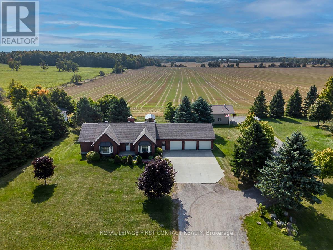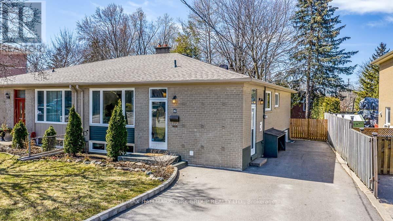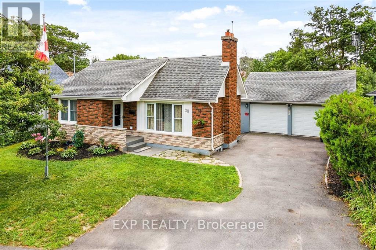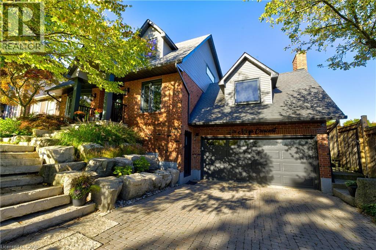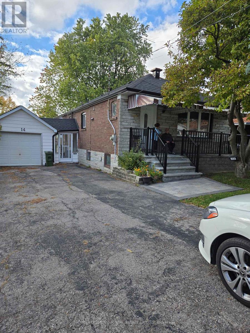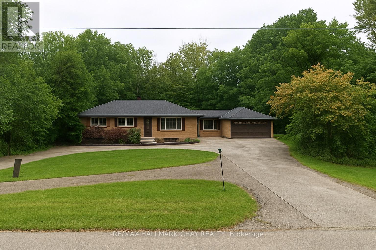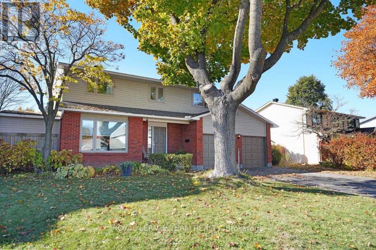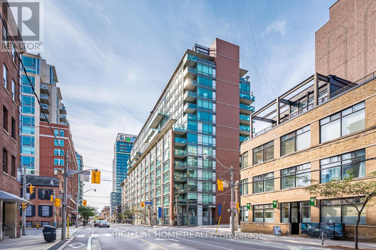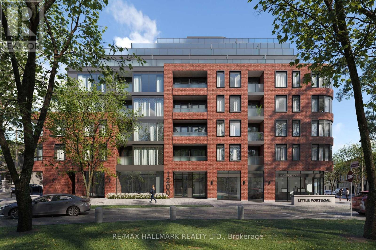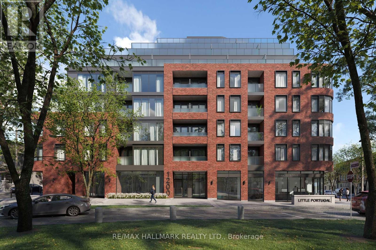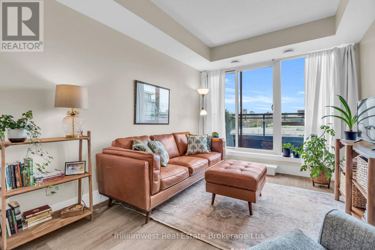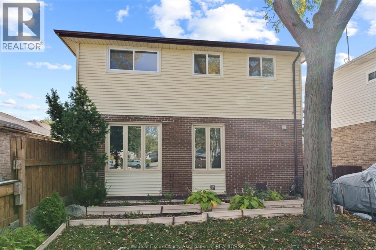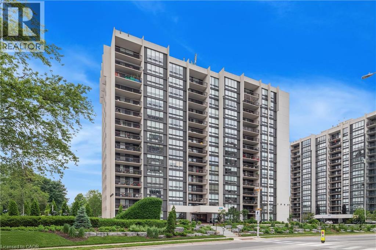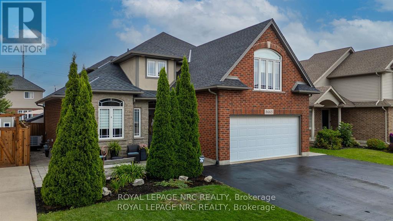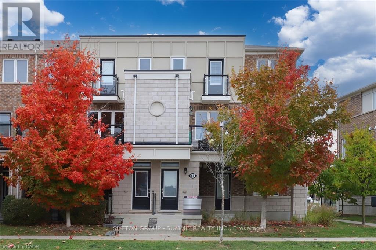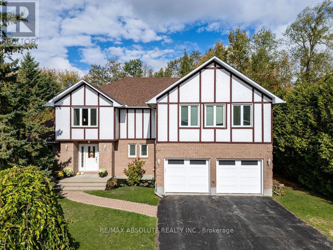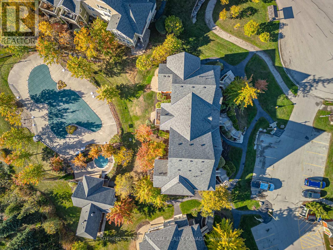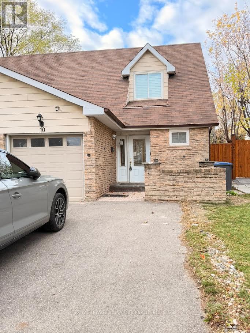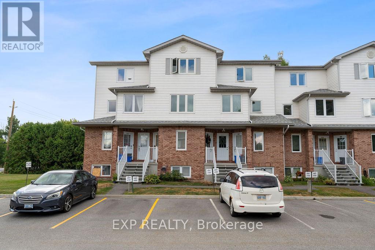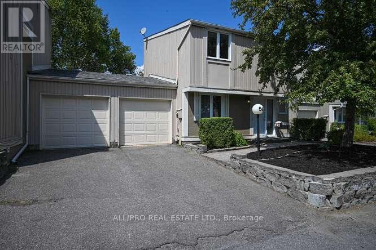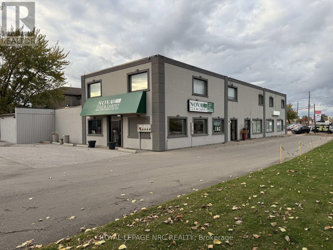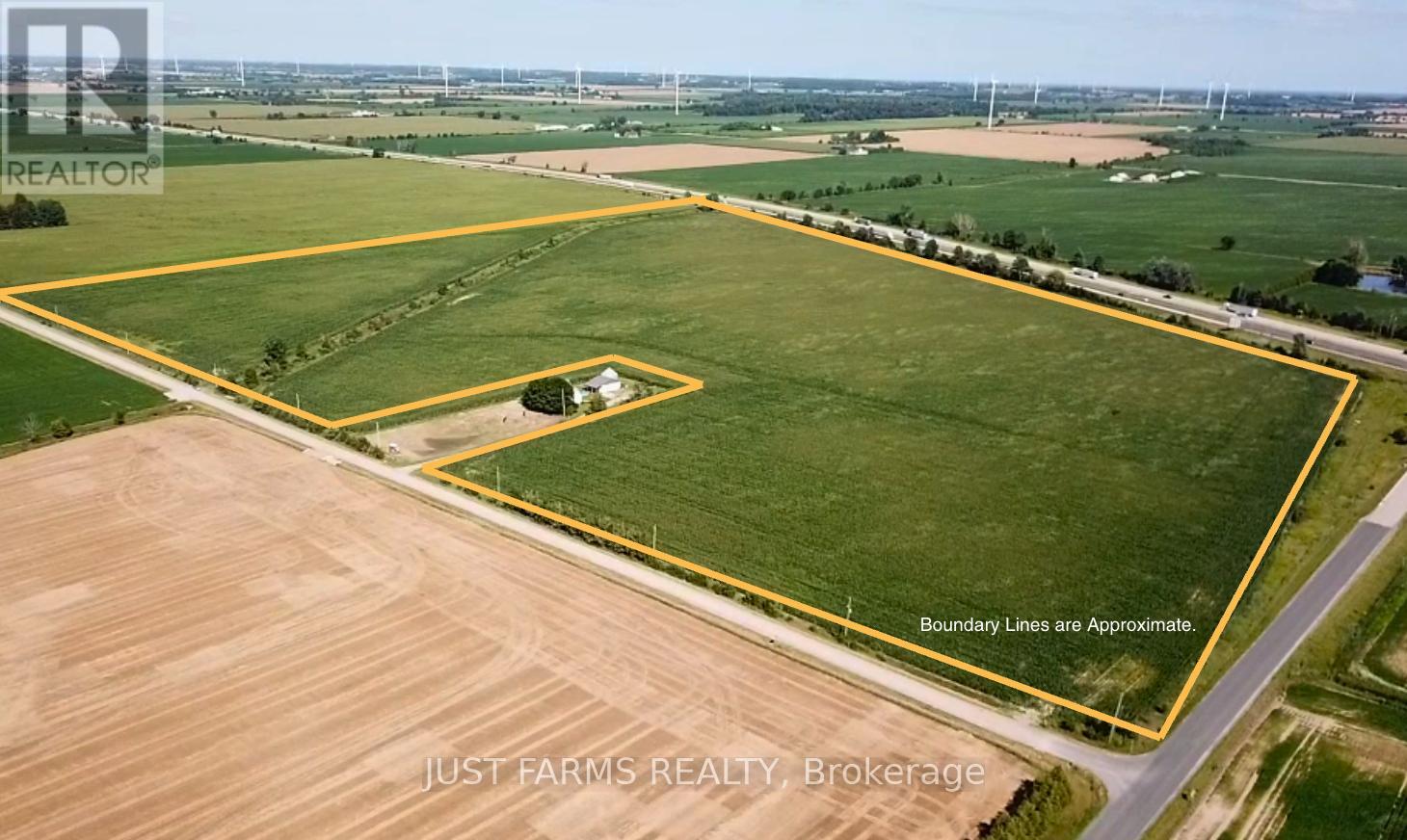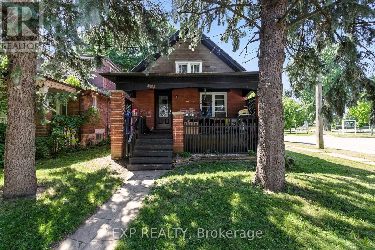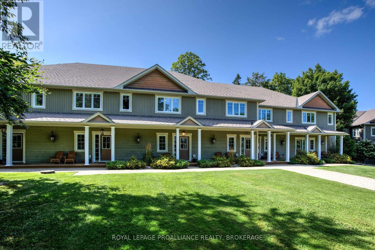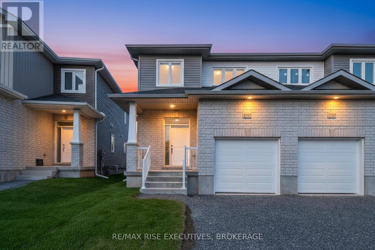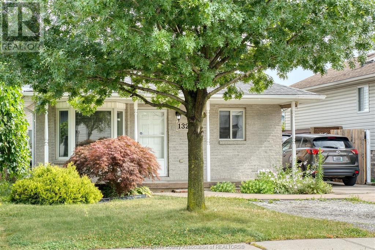End Of Warnock Rd
Iron Bridge, Ontario
Exclusive 320-Acre Private Riverfront Estate and Northern Retreat on the Mississagi River for the Discerning Outdoorsman or Visionary Builder. One of Ontario's most extraordinary private holdings - this unspoiled wilderness estate includes both sides of the river and over a mile of secluded gated private driveway leading to a handcrafted log lodge rich with heritage and rustic elegance. For the individual who values privacy, tradition, and the essential things in life - solitude, wilderness, water, outdoor recreation, and heritage, this is not just property. It is a sanctuary. Ideal as a private family retreat, exclusive hunting and fishing lodge, or future estate residence, the possibilities here are as vast as the land itself. At the heart of the property sits a historic hand-hewn log cabin, lovingly preserved with its original stone fireplace, wood cookstove, sloping floors, and handcrafted details. Generations of outdoor adventure are etched into this property with hand-carved tallies, names, and a timeworn fishing map that whispers stories of days spent hunting, fishing, and gathering fireside. Surrounded by towering timbers of hardwoods and evergreens, meadows, and the river's rushing power, the land is rich with wildlife and ready for exploration. Whether fly fishing off your own shore, boating a winding stretch of the river, or walking forest trails in total privacy, this is a place to disconnect from the modern world and reconnect with what matters. For those who seek land not merely for what it holds, but for what it preserves - solitude, tradition, and timeless connection - this is a rare offering in the Canadian wilderness with convenient access by plane, vehicle, or helicopter. (id:50886)
Royal LePage® Northern Advantage
336 Durham Street E
Brockton, Ontario
Are you seeking the perfect location for your next business venture? Look no further! As you step into this bright and airy 650 sq. ft. space, the warm ambiance invites customers and clients alike to experience your business in a welcoming environment ideally situated in bustling heart of Walkerton. Available August 1, this renovated and versatile space offering a myriad of possibilities, is currently set up in 3 rooms but can be tailored to suit your unique needs. Benefit from high foot traffic and excellent visibility surrounded by local shops, cafes, and community amenities. Basement space is included as well as 4 Pc bath, deck and 1 parking space. $1200/month + HST with electricity paid by the tenant. Don't miss out on this remarkable space. Arrange a viewing today to envision how your business can flourish. (id:50886)
Wilfred Mcintee & Co Limited
Ph13 - 701 King Street W
Toronto, Ontario
**Move-in incentive: Receive $250 off your first month's rent. First month's rent is $3,300, and subsequent months are $3,550, including internet**Enjoy penthouse-style living in downtown Toronto at PH13 - 701 King Street West. This spacious two-bedroom, one-bathroom condo offers 1,100 sq. ft. of modern comfort and convenience. The open-concept kitchen flows into a bright living area with large windows and a wood-burning fireplace-perfect for cozy evenings. The primary bedroom easily fits a king-sized bed, elliptical trainer, and full furniture set. Both bedrooms are large enough for individual work-from-home setups. The suite also includes an in-unit storage locker, with laundry facilities conveniently located on the same floor. One underground parking spot is included.Utilities include hydro and gas; internet is already covered.Located in the heart of King West, this home is steps from Chinatown Centre, Stackt Market, Dufferin Mall, Walmart, and an array of restaurants and cafs. Nearby attractions include Exhibition Place, BMO Field, Metro Toronto Convention Centre, Fort York, and Queen Elizabeth Centre. The University of Toronto, Toronto Western Hospital, and CF Toronto Eaton Centre are all close by.Residents can enjoy nearby parks such as Trillium Park, Dufferin Grove Park, and Mary McCormick Recreation Centre. With easy access to Queen Street, Dundas Street, King Street West, and the Gardiner Expressway, commuting is simple. A new subway station is also being built just steps from the building.The building features resort-style amenities, including indoor and outdoor pools, a fully equipped gym, squash courts, sauna and spa facilities, BBQ areas, a party room, business centre, library, movie theatre, and game room. An on-site grocery store, 24/7 concierge, security, and visitor parking complete this impressive offering.Perfect for families or professionals seeking a spacious, well-maintained suite in a prime Toronto location. Available November 1st. (id:50886)
Royal LePage Our Neighbourhood Realty
Unit 39 - 3202 Vivian Line
Stratford, Ontario
Looking for brand new, easy living with a great location? This condo is for you! This 2 bedroom, 1 bath condo is built to impress. Lots of natural Light throughout the unit, great patio space, one parking spot and all appliances, hot water heater and softener included. Let the condo corporation take care of all the outdoor maintenance, while you enjoy the easy life! Located on the outskirts of town, close to Stratford Country Club, and easy walk to parks and Theatre and quick access for commuters. *photos are of model unit 35 (id:50886)
Sutton Group - First Choice Realty Ltd.
87 Joseph Street
Muskoka Lakes, Ontario
Nestled on the picturesque shores of the Indian River on Lake Muskoka, this exclusive 3-unit development redefines luxury living. Each sprawling condo, exceeding 2000 sq ft, will offer 3 bedrooms, 2.5 baths, and an open-concept design perfect for entertaining. Residents will enjoy the convenience of an internal lounge with dedicated workspaces, secure tandem parking within the carport, and direct access to the vibrant downtown Port Carling. A membership gym facility, equipped with top-of-the-line amenities, will cater to those seeking an active lifestyle. The development's prime location grants access to a beautiful sunny waterfront experience with docking, further enhancing the allure of this remarkable property. Unit specific pricing TDB. (id:50886)
Chestnut Park Real Estate
709 Megrez Way E
Ottawa, Ontario
New townhome in Half Moon Way, Ottawa. 3 Bedrooms, 4 Bathrooms, a fully finished basement, and two parking spaces. More than 2100 square feet of living space. The main floor features a large living room and dining room, as well as a walk-in closet. Open-concept kitchen upgrade featuring a spacious Island, countertops, cabinets, and stainless steel appliances. The second floor has two full bathrooms, a master with an en-suite bathroom and a walk-in, two other bedrooms with closets and a laundry room. Professionally finished basement with a full bathroom and lots of pot lights.Perfect for a play area and a party. Walking distance to the park and school. 5 min drive to Costco, Amazon building, HWY 416 and Parks and Schools. Move-in Ready. (id:50886)
Royal LePage Team Realty
71 Morton Drive
Ottawa, Ontario
Welcome to this beautiful and move-in ready bungalow - the perfect blend of comfort, style, and convenience!Featuring 3 spacious bedrooms and 2 bathrooms, this home has been thoughtfully updated from top to bottom. Step inside to discover a newly renovated kitchen with updated cabinetry, counters, and contemporary finishes - ideal for everyday cooking or hosting family and friends. The main bathroom has also been renovated, offering a fresh and modern feel.Throughout the home, you'll enjoy new flooring and fresh paint, creating a bright and cohesive atmosphere that feels like new.The large basement provides endless possibilities - create a family recreation room, home office, gym, or playroom. With its generous open space, it's the perfect area to tailor to your lifestyle.Enjoy the outdoors in the spacious backyard, featuring a good-sized deck perfect for BBQs, entertaining, or simply relaxing in your own private retreat.Located in the sought-after Glencairn/Hazeldean community, you're just minutes from shopping, public transit, parks, and well-regarded schools - everything your family needs right at your doorstep.This home is perfect for first-time buyers, downsizers looking for single-level living, young families, or anyone wanting a beautifully updated home in a mature and convenient neighbourhood. Don't miss your chance to make this charming bungalow your new home! (id:50886)
RE/MAX Hallmark Realty Group
4405 - 1 Palace Pier Court
Toronto, Ontario
Palace Place redefines waterfront luxury with an unmatched resort-style lifestyle, offering first-class services and amenities that set the gold standard in Toronto living. This rare and expansive 1,491 sq. ft. suite, one of only 15 of its kind in the building, boasts two oversized bedrooms, two full bathrooms, and a sunlit solarium ideal for romantic dining, all complemented by rich wood flooring, stainless steel appliances, and a spacious in-suite laundry room with ample storage. Every window frames spectacular southwest views of Lake Ontario and the vibrant New Humber Bay Etobicoke waterfront. Enjoy the ease of all-inclusive maintenance fees, plus parking and a locker. Residents indulge in exclusive amenities including a private shuttle to Union Station and local malls, valet parking, a state-of-the-art fitness centre, indoor saltwater pool and spa, dry and steam saunas, a sky lounge, elegant party room, and games lounge with table tennis and billiards. Ideally situated on the shores of Lake Ontario, with effortless access to parks, shops, dining, medical services, airports, downtown Toronto, and major highways. (id:50886)
RE/MAX Condos Plus Corporation
69 - 6830 Meadowvale Town Centre
Mississauga, Ontario
END UNIT, END UNIT ! Welcome Home To Meadowvale's Most Coveted Complex! This END UNIT 3 Bedroom Home Is Ready To Move In! Perfectly Located Unit With South + West Views! A Very Bright Home That Has Been Freshly Painted, Updated And Ready For The Most Meticulous Buyer! A Perfect Family Home In A Fantastic Location! Steps To Meadowvale Town Centre, Transit, Community Centre, Library, Schools, Go, 401 + 407! Close To All Major Amenities! Almost 1500 Sqft. 3 Bedroom, 2.5 Bath End Unit With A Huge Patio. Perfect To Enjoy Your Morning Coffee. Well Laid Out Home With An Eat In Kitchen, New Stainless Steel Appliances (2024), W/O To Yard, Direct Access To The Garage + More! Do Not Miss This Home. Nothing To Do But Move In! (id:50886)
Royal LePage Realty Plus
6 Marvin Avenue
Oakville, Ontario
Seize this unparalleled opportunity to elevate your small business with a prime retail/office space for lease at the bustling intersection of Sixth Line and Marvin Ave, Oakville's most prestigious and rapidly growing luxury community! This move-in-ready, ground-level unit boasts a separate entrance, sleek carpet, a modern finished washroom, and a convenient closet-perfectly tailored for success in running small business. With gross rent covering utilities (TMI, Gas, Water), just get a separate hydro meter for your area. This front-facing gem commands exceptional visibility and thrives on heavy foot traffic, making it the ultimate location for businesses like professional offices, barber shops, accounting firms, travel agencies, and more. Nestled in a vibrant neighborhood buzzing with new ventures-dental clinics, pharmacies, tutoring centers, barber shop and dry cleaners-this stylish unit offers a modern design and limitless potential to capture Oakville's affluent customer base. Don't let this rare chance to secure a high-visibility, high-traffic commercial space in a thriving, upscale community pass you by-act now and position your business for extraordinary success! (id:50886)
Cityscape Real Estate Ltd.
363 Crossland Gate
Newmarket, Ontario
Welcome To Glenway Estates! Tucked Away In One Of Newmarket's Most Sought-After Communities, This Spacious 4 + 1 Bedroom, 3 + 1 Bathroom Home Has All The Room You Need To Live, Grow, And Entertain In Style. Step Inside To Find A Bright Eat-In Kitchen With Oversized Windows That Flood The Space With Natural Light. The Large Living Room And Separate Formal Dining Room Make Hosting Gatherings Effortless, While The Family Room With A Cozy Wood-Burning Fireplace Invites You To Curl Up On Chilly Nights. The Laundry/Mudroom Provides Direct Access To The Garage And A Separate Side Entrance, Adding Extra Convenience To Your Day-To-Day Routine. A Classic Oak Staircase Adds Timeless Character And Leads You Upstairs To Four Generous Bedrooms, A Main Bathroom, And A Spacious Primary Suite Featuring A 4-Piece Ensuite And Plenty Of Room To Relax And Recharge. Downstairs, The Fully Finished Basement Offers Even More Versatility - Complete With An Additional Bedroom, Recreation Area, Office Space, A 3-Piece Bath, And Ample Storage. And Then There's The Backyard - Your Own Private Oasis. Surrounded By Mature Trees, This Beautifully Landscaped Retreat Offers Complete Privacy And Is Designed For Entertaining Or Pure Relaxation. Enjoy Summer Days By The Saltwater In-Ground Pool, Unwind In The Hot Tub, Or Host Unforgettable Bbqs On The Expansive Deck. This Solid, Well-Maintained Home Is Ready For Your Personal Touch - A Perfect Canvas To Make Your Own. All Of This, Set In A Mature, Family-Friendly Neighbourhood Close To Great Schools, Parks, Shopping And All Amenities. (id:50886)
Right At Home Realty
16 Vecchia Street
Markham, Ontario
Bright And Cozy Well Maintained 3 Br Detached Home In Most Desired Beautiful Wismer Area! High Ranking Bur Oak S.S & John Mccrae P.S! Open Concept And 9 Ft Ceiling On Main Fl, Hardwood Fl Throughout Main & 2nd Fl. Direct Access To Garage. Newer Bathrooms On 2nd Floor, Pro Finished Bsmt W/Laminated Fl & Pot Lights. Finished Laundry Area In Bsmt. Newer Furnace & Cac. Newer Roof. Fully Fenced Backyard W/I X-Large Patio & Gas Bbq Hook Up. Driveway Extension Can Park Two Cars. Perfect For Families! Steps To Park, Community Centre, Bur Oak S.S., Markville Mall, Go Train & Yrt/Viva. (id:50886)
Hc Realty Group Inc.
803 - 35 Kingsbridge Garden Circle
Mississauga, Ontario
Experience Unparalleled Luxury in this Stunning 1315 sq. ft. Skymark Tridel Condo, Centrally located in vibrant Mississauga. This Elegant Residence Features Corner Unit, Two Large Bedrooms, Mater Br. with Attached Ensuite and W/I Closet and a generous spacious Den with its Large Windows, Offering the flexibility to be used as a Third Bedroom. Revel in breathtaking views of lush gardens and the city skyline from the expansive southwest-facing balcony. Modern Kitchen with State of the Art S/S Appliance, Quartz C/T, Crown Molding, Soft Closing Cabinets, 2 Lazy Susan Cabinets, Engineered Laminate Floor Throughout. Enjoy the State of the Art Amenities Like Bike Parking, Board Room, Bowling Alley, 24 Hours Concierge, Guest Suites, Gym, Hot Tub, Indoor Pool, Library, Media Room, Outdoor Terrace, Party Room, Visitor Parking. One of the Largest Unit and Excellent for a Large Family. NEW LRT is steps away, Immediate access to Hwy 403, 401, Square One Mall and all kind of Shopping. Show to your Clients with Full Confidence. (id:50886)
Homelife/miracle Realty Ltd
906 - 2285 Lake Shore Boulevard
Toronto, Ontario
Welcome to Grand Harbour! One of the first Luxury waterfront buildings. Situated close to the Marina, featuring miles of walking & biking paths for your enjoyment. This one bedroom unit offers open views to the Northwest with plenty of natural light, living area separated from kitchen with a breakfast bar. Parking spot and storage locker included. *All utilities included* Excellent value when compared to other units currently available. New full size washer/dryer has been installed in the ensuite laundry room. Building offers best of amenities, indoor pool, sauna, gym, squash courts and more. Just move in and enjoy! (id:50886)
Westview Realty Inc.
4 St George Street Unit# 2
Brantford, Ontario
Looking for a stylish and affordable place to rent in the quiet Terrace hill core of Brantford? This bright and spacious 2 bedroom, 1 bathroom upper unit is now available in a well-maintained multiplex. Perfectly located close to all major amenities, public transit, schools, and everything the city has to offer, this unit is ideal for professionals or anyone seeking comfortable, convenient living. The two bedrooms are filled with natural light, while the centrally located four-piece bathroom adds practicality to the layout. This unit includes an enclosed balcony, perfect for enjoying a quiet morning coffee. With its convenient location and affordable price, this rental offers exceptional value. Don't miss the opportunity to call this charming, timeless space your next home. (id:50886)
Revel Realty Inc
25 Kensington Avenue
Brantford, Ontario
Greenbrier Beauty! Can't beat the value here! This extra spacious 4-Level Back Split boasts two (yes 2!) separate entries into the basement with a 2nd kitchen! This fantastic home offers many possibilities all while located in one of Brantford's most highly sought after neighbourhoods. From the moment you step inside you will note how bright and inviting this home is. From the family-sized eat-in kitchen with its abundance of workspace, the party-sized rec room that is still cozy enough for evenings by the fireplace, to the pool-sized backyard and its stunning composite deck, this home has room to grow both inside and out! It's absolutely ideal for day-to-day family function, entertaining, and multi-generational families too. With endless potential for updating and personalizing, this property is the perfect opportunity to secure your forever home. Hardwood flooring underneath the living room carpet. Add in the attached single garage and the outstanding location and this one is hard to beat. It's just a short walk schools, shopping, restaurants, everyday amenities and just a short drive to Hwy 403 access. A truly special find in Greenbrier - you will not want to miss this opportunity! (id:50886)
RE/MAX Twin City Realty Inc
15 Home Place
Chatham, Ontario
This one owner townhome located on a quiet cul-de-sac has been beautifully maintained in every detail. It offers soft colours, style and convenience for the discriminating buyer. The spacious kitchen with eat-in dining area has patio doors opening to a deck (15x12) overlooking a very private backyard with cedar hedge. The kitchen area also opens to a living room with fireplace. The primary bedroom has a 3 pc ensuite plus a walk-in closet. A second bedroom has access to the main 4 pc bath. Completing this level is the main floor laundry for added convenience. The lower level has a carpeted (berber) family room (28x12), a third bedroom, 3 pc bath and office area. The utility area features furnace (2023), rented water heater, HVAC system and sump pump. The central air unit was new in 2023. The beautiful yard has a sprinkler system and gas line for the barbecue. The two car garage has a new door opener. A small monthly Home Owners Association payment ($150) covers grass cutting, snow removal, exterior painting and funds for future shingle replacement. This home is a pleasure to show. A great lifestyle awaits as you are close to schools, churches, shopping and walking trails. Use touchbase for appointments. (id:50886)
Gagner & Associates Excel Realty Services Inc. Brokerage
4689 20th Side Road
Essa, Ontario
Welcome To 4689 20TH Sideroad, Well Maintained & Private 3+1 Bedroom Country Bungalow Situated On Almost 1 Acre Backing Onto Farm Land., Conveniently Located 10 Minutes From Costco, Walmart and Major Grocery Stores, Also 10 minutes to Highway 400 At Mapleview Or Innisfil Beach Rd For Commuters Going South, Also 15 Minutes From Barrie South Go Station, 10 Minutes To Hicking Tails At Tiffen Conservation Area, Nicely Treed and Landscaped, Triple Attached Garage, Plus Detached 32' X 24' Shop with Gas Heat, Primary Bedroom Features His & Hers Closets One Is A Walkin Closet, Bonus 1 Bedroom Basement Suite with Separate Entrance, Perfect For Multi Generational Living, Walkup Basement Entrance To Rear Yard, Basement Also Has A Workout Room & A Small Office, Rear Deck is 26' X 18'6" Updated Deck Boards, Stairs and Railings (2025) (id:50886)
Royal LePage First Contact Realty
Lower - 6 Davis Road
Aurora, Ontario
Attention, Attention!: Rental Hunters! Enjoy the separate entrance to lovely 2 bedroom, 1 bathroom lower unit in convenient location near Yonge Street and Murray Drive. Large living/dining area. Parking for 2 cars. Use of side yard only. Shared laundry facilities. Please submit all credit checks and employment letters with offer to lease. No pets, no smoking. Tenant is responsible for 50% of costs of utilities including electricity, gas and water/sewage of whole house. (id:50886)
RE/MAX Hallmark York Group Realty Ltd.
35 Mountford Drive Unit# 94
Guelph, Ontario
Welcome home to Unit 94 at 35 Mountford Dr! This affordable, cozy, ground level condo in a quiet development is the perfect starter home, retirement condo, or quiet place to study for UofG students. Low condo fees add to the affordability of this newly painted unit featuring new flooring in the bathroom and new carpeting in the bedroom. The entire unit except the bedroom features engineered hardwood flooring, and the kitchen has all new drawer and cupboard hardware. The peninsula style kitchen is perfect for setting out some snacks or appetizers for friends, or for a roomy space for a meal. Parking for this unit is very close to the door, making grocery runs convenient and easy. A private terrace provides outdoor space. Don't miss one of the most affordable 1 bedroom units in Guelph. (id:50886)
Peak Realty Ltd.
70 Jarrow Road
St. Catharines, Ontario
Truly A Rare Opportunity With A Short Walk To The Sunset Beach! This Private 65 X 194 North Facing Lot Is Situated On A Private Cul-De-Sac And Truly Offers A Backyard Oasis With Above Ground Pool And Trampoline. This Bright & Spacious Home Offers Over 1770 Sq Ft Of Wonderfully Updated Living Space Plus A 24 X 24 Double Car Garage With A Workshop On The Lower Level! Open Concept Main Level With Primary Bedroom & Ensuite Privilege To A Modern 4-Pc Bath! **Can Be Furnished For An Extra $200/Month** (id:50886)
Exp Realty
6 Mays Crescent
Waterdown, Ontario
Welcome to 6 Mays Crescent, a rare find on one of Waterdown's most sought-after crescents. Just steps to downtown shops, cafés, restaurants, parks, and trails, this home combines a prime location with extensive updates inside and out. The bright, open layout features a chef's kitchen with SS gas stove, double ovens, fridge, built-in dishwasher, custom cabinetry, abundant prep space, and two walkouts to the backyard. The main level also offers a dedicated office, an elegant dining area, a family room with custom built-ins, a wood-burning fireplace and the 3rd main level walk out. A laundry-powder room and front living room with a reading nook, and pool views complete the main floor. The second lvl offers a great layout with three bedrooms and two full baths, including a private primary ensuite. The finished basement (2024) with side entrance includes a Dolby Atmos home theatre, hardwired indoor/outdoor speakers, PAX storage, gym space, a storage room and 2 pc bath. Recent improvements include new windows and doors (2024), spray-foamed garage ceiling, freshly painted siding/soffits, and chimney brick rebuild with metal insert. The 59x150 ft landscaped lot is a showstopper with a pergola-covered dining area, natural gas hook up for BBQ, saltwater pool with safety cover, large grassy play space with tree house, and smart Rainbird irrigation system with Rachio controller. Whether you're hosting friends, enjoying a movie in your state-of-the-art basement, or strolling to the local bakery, 6 Mays Crescent is the one you've been waiting for. (id:50886)
Century 21 Miller Real Estate Ltd.
Basement - 14 Rensburg Drive
Toronto, Ontario
Discover your ideal living space in this beautifully renovated bungalow, set on a spacious and tranquil lot. This freshly painted lower-level apartment offers harmonious blend of modern comfort and convenience. The bright kitchen features a ceramic backsplash and updated finishes, while the renovated bathroom showcases elegant fixtures and clean design. Ceramic flooring throughout ensures easy maintenance and a polished aesthetic. This self-contained basement studio apartment provides privacy while maintaining a welcoming sense of community. Situated in a quiet, friendly neighbourhood just minutes from the subway, the home offers a perfect of serenity and accessibility. Ideal for a long-term tenant seeking stability and comfort, this inviting apartment promises a peaceful living experience in a well-cared-for environment. Shared laundry facilities might be available once per week. Don't miss the opportunity to make this modern and conveniently located space your new home. (id:50886)
Homelife/cimerman Real Estate Limited
Main - 1207 Bayfield Street N
Springwater, Ontario
Spacious Main Floor Unit on a Beautiful Treed Lot! This Bright and Welcoming 3-Bedroom Home Offers Plenty of Space Inside and Out. Enjoy a Renovated 4-Piece Bath, New Vinyl Flooring Throughout Most of the Home, and Neutral Tones that Complement any Style. The Kitchen Features Granite Counters, a Breakfast Bar, Stainless Steel Appliances (Including Dishwasher), and Ample Cabinetry with a Pantry. The Dining Area Opens Through New Oversized Patio Doors to a Deck Overlooking the Private, Park-Like Yard-Almost 3/4 of an Acre with Plenty of Trees. The Oversized Mudroom/Laundry Area Offers Convenient Access to the Heated Double Garage with Opener. Ample Parking with a U-Shaped Driveway Completes This Ideal Country-Style Setting Just Minutes From Town Amenities. (id:50886)
RE/MAX Hallmark Chay Realty
28 Holitman Drive
Ottawa, Ontario
We are thrilled to present a rarely offered, meticulously maintained three-bedroom, three-bathroom residence, custom-built by Holtizer, now available in the highly sought-after Knollsbrook neighborhood of Barrhaven. This exceptional home is situated on a mature, beautifully landscaped 70' x 100' lot and seamlessly blends timeless charm with thoughtful, chic modern updates. The main floor is perfect for entertaining, featuring an entertainment-sized living and dining room, complemented by a chef's dream gourmet kitchen. The kitchen is fully equipped with top-grade appliances, stone counters, accent lighting, and a massive center island. Adjacent to the kitchen is a cozy family room anchored by a wood-burning fireplace, which offers direct patio access to an incredible backyard oasis. Designed for maximum outdoor enjoyment, the fully fenced backyard features a custom-designed, saltwater inground pool with a heater, multi-level PVC decking, a natural gas fire pit, ambient lighting, a accent seating, plus a massive storage shed. The second level offers an oversized primary bedroom boasting custom "his and her" walk-in closets, along with two additional large bedrooms. This property is truly perfect for active families and outdoor enthusiasts. Don't miss the opportunity to call this incredible house your new home. (id:50886)
Royal LePage Team Realty
726 - 333 Adelaide Street E
Toronto, Ontario
Urban Living At The Mozo. This Bright, Sunny, Large 1 Bedroom South Facing Unit Features: Functional Open Concept Floorplan, 9 Ft Exposed Concrete Ceiling, Floor To Ceiling Windows. The Kitchen Offers Plenty Of Cupboard Space, Stainless Steel Appliances With A Dining Area. The Large Bedroom Features A Walk In Closet. The Bathroom Has Been Newly Renovated With The Laundry Area Located Next To The Bathroom. Located In Toronto's Most Popular Areas - The St. Lawrence Market. Enjoy Strolling To Markets ,Cafes, With Public Transit At Your Door step. The Unit Has Been Freshly Painted, Professionally Cleaned - Ready For You To Move In. (id:50886)
Right At Home Realty
709 - 5 Lakeview Avenue
Toronto, Ontario
Welcome to 1200 Dundas St W a sleek, 8-storey boutique condo nestled in one of Toronto's most vibrant and sought-after neighborhoods, at Dundas & Ossington. This architecturally modern residence offers the ultimate urban lifestyle with a near-perfect Walk Score of 98 and a Transit Score of 100, placing you steps from Trinity Bellwood's Park and the city's trendiest bars, restaurants, cafes, and shops. Enjoy effortless access to the Ossington subway station and all the cultural charm of Little Portugal. Inside, the studio suite features 399 sf with outdoor terrace, built-in appliances, wide plank laminate flooring, a spacious open-concept layout, and a frameless glass shower for a clean, contemporary finish. Residents also enjoy top-tier building amenities, including a fully equipped fitness center, rooftop terrace, party room, bike storage, and a ground-floor wet bar perfect for entertaining or relaxing. Urban design, unbeatable location, and curated amenities make this condo a standout opportunity for stylish city living. (id:50886)
RE/MAX Hallmark Realty Ltd.
703 - 5 Lakeview Avenue
Toronto, Ontario
Welcome to 1200 Dundas St W a sleek, 8-storey boutique condo nestled in one of Toronto's most vibrant and sought-after neighborhoods, at Dundas & Ossington. This architecturally modern residence offers the ultimate urban lifestyle with a near-perfect Walk Score of 98 and a Transit Score of 100, placing you steps from Trinity Bellwood's Park and the city's trendiest bars, restaurants, cafes, and shops. Enjoy effortless access to the Ossington subway station and all the cultural charm of Little Portugal. Inside, the studio suite features 418 sf with large terrace, built-in appliances, wide plank laminate flooring, a spacious open-concept layout, and a frameless glass shower for a clean, contemporary finish. Residents also enjoy top-tier building amenities, including a fully equipped fitness center, rooftop terrace, party room, bike storage, and a ground-floor wet bar perfect for entertaining or relaxing. Urban design, unbeatable location, and curated amenities make this condo a standout opportunity for stylish city living. (id:50886)
RE/MAX Hallmark Realty Ltd.
412 - 155 St Leger Street
Kitchener, Ontario
Welcome to Victoria Common, a unique and luxurious midrise development just minutes from downtown! This bright and cheerful 1 bedroom plus den condo is the perfect blend of modern style, comfort, and convenience. Embrace the the bright and inviting atmosphere of this freshly painted unit, featuring vinyl floors, granite countertops, modern wood design cabinetry, and sleek glass backsplash creating a sophisticated and contemporary feel. The expansive 4th-floor balcony offers breathtaking southwesterly views of Kitchener's downtown skyline and spectacular sunsets. Imagine sipping your morning coffee or enjoying a glass of wine in the evening, surrounded by the energy of the city. Building features include: - State-of-the-art geothermal forced air heating and cooling system - Well equipped main floor gym/exercise room with floor-to-ceiling windows. - Large and luxurious party room perfect for special occasions or community hangouts. - 1 Underground parking space and ample visitor parking for guests. -1 Storage locker included and secure bike storage in the parking garage. The best of downtown Kitchener's amenities and natural beauty, just steps away: - Short walk to parks and trails. - Just a stone's throw to downtown restaurants, shops and cafe's. - Easy access to public transportation and bike trails. And, as a pet-friendly building, you can bring your furry friends along! (id:50886)
Trilliumwest Real Estate Brokerage Ltd
9054 Conway Court
Windsor, Ontario
NOTHING TO DO BUT MOVE IN. THIS HOME HAS BEEN RECENTLY UPDATED WITH ALL NEW FLOORING. UPPER AND LOWER BATHROOMS COMPLETELY RENOVATED. NEW ROOF. NEW SIDING. NEWER WINDOWS. NEW DUCTLESS SYSTEM. SELLER'S ARE RELOCATING AND WILL ENTERTAIN INQUIRES ON ANY FURNISHINGS AS WELL. GREAT OPPORTUNITY FOR FIRST BUYERS. (id:50886)
Royal LePage Binder Real Estate
2185 Marine Drive Unit# 604
Oakville, Ontario
This is the one you've been looking for! Sun-filled, fully renovated 3 bedroom Ennisclare on the Lake condo with unobstructed views! Welcome to this beautifully updated, spacious condo offering over 1,560 sqft of stylish living. Bathed in natural light, this unit has been fully renovated and thoughtfully designed with modern finishes throughout. Enjoy stunning, unobstructed views from your balcony - perfect for taking in summer sunsets over the surrounding green space. The brand-new kitchen is a chef's dream, featuring sleek Quartz countertops, contemporary white subway tile backsplash, new stainless steel appliances and modern cabinetry. Gorgeous wide-plank laminate flooring flows seamlessly through the entire unit, complemented by fresh paint and upgraded lighting fixtures throughout. Retreat to the large primary suite, complete with a unique sunken seating area - ideal for curling up with a good book or enjoying quiet evenings in comfort. Located in a tranquil neighbourhood just steps from the lake, Bronte Marina, waterfront trails, and beautiful parks. Enjoy the charm of nearby boutique shopping and restaurants - all just minutes away. Resort-style amenities include: sunny indoor pool, party room, exercise room, billiards room, tennis court, and more! Don't miss this rare opportunity to enjoy stylish, maintenance free living in one of Oakville's most desirable waterfront communities! (id:50886)
Royal LePage Signature Realty
8665 Westport Drive
Niagara Falls, Ontario
Nestled in the highly sought-after Forestview subdivision, this elegant two-storey home offers the ideal balance of luxury, comfort, and everyday convenience. Step into a grand, welcoming foyer that leads to a beautifully designed main level tailored for both entertaining and relaxed family living. The chefs kitchen is sure to impress, featuring granite countertops, a generous island with seating, a bright eat-in area, and direct access to your own private backyard oasis. The open-concept living room invites you to unwind by the cozy corner fireplace, while a formal dining room paired with an adjacent sitting area offers the perfect space for hosting special occasions. A 2-piece powder room and convenient main-floor laundry complete this thoughtfully planned level. Upstairs, you'll find three spacious bedrooms, including a serene primary suite with a spa-like 5-piece ensuite and a massive walk-in closet. Two additional bedrooms and a full 4-piece bath make this the perfect layout for families. The finished basement offers exceptional versatility, in-law suite potential or a great hang out area for the family! It features a large rec room, a man-cave with wet bar, fridge and oven, a 2-piece bath, and a unique secret room that could easily serve as a home gym, office, or a guest bedroom. The backyard is where summer memories are made - featuring a gorgeous heated inground pool, no grass to cut, and plenty of room to relax and host BBQs with family and friends. Double attached garage with triple-wide driveway (parking for 5 vehicles). Recent Updates Include (Approx Dates): Pool Liner (2022), Pool Heater (2023), Asphalt Shingles (2024 transferable warranty), Heat Pump (2023), Furnace (2023). Close to Costco, Walmart, Metro, The Boys and Girls Club, Golf Courses, the new Hospital & QEW access. This move-in ready home truly checks all the boxes for families looking for space, style, and a vibrant community. (id:50886)
Royal LePage NRC Realty
66 Daylily Lane
Kitchener, Ontario
Very Low Monthly Condo Fees $231 Per Month & Two Owned Parking Spots!! Modern Bright and Spacious All Brick End Unit Townhome. Two private balconies with Ravine Views! Home Shows 10++ with Many Recent Renos. Designer Kitchen features Granite Counters, Stainless Steel Appliances & B/I Microwave. Beautiful Brand New Wood Stairs. 3 Good Sized Bedrooms! End Unit with Lots of Large Windows - Very bright and Spacious!! (id:50886)
Sutton Group - Summit Realty Inc.
2335 Harding Road
Ottawa, Ontario
Exceptional opportunity to own a legal Secondary Dwelling Unit (SDU) in the highly desirable Elmdale Acres area of Alta Vista! This beautifully maintained bungalow offers two separate units (A & B), perfect for investors or homeowners looking for added income. The main unit features three spacious bedrooms, an updated bathroom, hardwood and tile flooring, and an open-concept kitchen and eating area highlighted by a cozy double-sided fireplace. Mid-century modern architectural details include studio ceilings with exposed beams and cantilevered rooflines that bring warmth and character throughout. The lower-level unit has been fully renovated. This 2-bed unit features a modern open-concept kitchen, full bath, anda large solarium creating a large living area on the main floor for the basement unit. Close to Ottawa Hospital, parks, and schools! - currently rented for $1,900/month to a great tenant. Many updates over the years, including basement renovation, AC (2016), roof (2008), windows, main bath, and fresh paint in soft neutral tones. The property sits on a beautiful lot close to the Ottawa Hospital, shopping malls, public transit, parks, and several schools. Whether you're an investor or a family looking to offset your mortgage, this versatile property offers both comfort and opportunity in one of Ottawa's most sought-after neighbourhoods. The lower unit (Unit B) is rented for 1900+ Hydro and water. They would like to move to the upper unit for $2150.The upper unit(unit A) is vacant. There are separate hydrometers for the units. 24 hours notice is required for the showings. Eavestrough repaired December 2017 Installation of sump pump with battery backup December 2017 Foundation repaired November 2017 with 10 year transferable warranty New Furnace Nov. 2022, Complete renovation of basement 2017, Hot Water Heater installed November 2017, New air conditioner installed in summer 2016, Roof in fall of 2008. All the legal documents are attached. (id:50886)
Housesigma Inc
7089 Bush Drive
Ottawa, Ontario
Welcome to this beautifully maintained Tudor-style home set on a private, tree-lined lot in a peaceful and family-oriented community. Surrounded by mature trees and natural beauty, this property offers a rare sense of privacy and tranquility while still being close to everyday conveniences.In side, pride of ownership is clear throughout. The main level features spacious principal rooms with rich, dark-stained hardwood flooring and a warm, inviting living area centered around an airtight wood-burning fireplace insert framed with cultured stone. The kitchen is well appointed with stainless steel appliances and plenty of workspace, flowing naturally to a large 14' x 28' deck with a gazebo. Overlooking the heated saltwater inground pool (2016), this outdoor area is perfect for family gatherings and summer entertaining. The upper level is home to a one-of-a-kind primary suite that feels like a private retreat of its own. It includes a spacious living room, a separate den or office, a massive walk-in closet, and an oversized ensuite bathroom. This design provides the perfect sanctuary for busy parents to relax, recharge, or work in peace. Major updates and improvements ensure lasting comfort and efficiency: triple-pane windows throughout (2017-2019), a 200-amp electrical service with EV charger, a full septic replacement including a Waterloo Biofilter system (2016) and new tank (2025), new insulated garage doors (2025), and insulated basement flooring for added warmth and comfort. The home is also wired for ethernet, offering reliable connectivity for remote work or entertainment. Geothermal heating adds an energy-efficient touch to this well-cared-for property. This home offers the perfect blend of character, function, and privacy in a setting that families will love; spacious, serene, and designed for modern living. (id:50886)
RE/MAX Absolute Realty Inc.
2048 Begin St E
Thunder Bay, Ontario
Green Acres! Living all on one level! Meticulously kept 2 bedroom slab home, many updates, fenced yard with southern exposure, single car garage with carport, Great location, take look today (id:50886)
Town & Country Realty (Tbay) Inc.
120 - 125 Fairway Court
Blue Mountains, Ontario
Escape to the heart of Blue Mountain with this beautifully appointed 2-bedroom, 2-bathroom condo in the exclusive Rivergrass community generating over $60k in gross rental income. Well established on the Blue Mountain Resorts' short-term rental program, this pool view unit provides the ideal balance of investment potential and personal enjoyment. Step into an inviting open-concept living space featuring a cozy fireplace, perfect for après-ski relaxation. The well-designed kitchen comes fully equipped, flowing seamlessly into the dining and living areas, making entertaining effortless. Both bedrooms offer spacious comfort, with the primary suite boasting a private ensuite. Enjoy spectacular views of the mountain or golf course from your private patio, and take advantage of the resort's world-class amenities, from pools and hot tubs to golf and skiing. Plus, with shuttle service to the Blue Mountain Village, you're just moments away from skiing, boutique shopping, fine dining, and year-round entertainment. Whether you're looking for a personal retreat or a savvy investment, or a bit of both, this unit is your key to Blue Mountain living. Don't miss this opportunity to own a piece of Blue Mountain! (id:50886)
Sotheby's International Realty Canada
10 Salisbury Circle
Brampton, Ontario
Beautifully renovated semi-detached home in a highly sought-after Brampton neighbourhood! This bright and spacious property features 3 bedrooms, a finished basement with an additional bathroom, and an open-concept main floor with a modern kitchen, granite countertops, pot lights, and hardwood flooring. Enjoy a large backyard perfect for family gatherings and 3-car parking on the driveway. Conveniently located just minutes from schools, GO Transit, shopping, major highways, and all essential amenities. A well-maintained home ready for your family to move in! (id:50886)
Royal LePage Signature Realty
202 - 299 Castor Street
Russell, Ontario
Welcome home to 299 Castor Street Unit 202, a beautifully updated two story upper unit stacked condominium that blends modern convenience with everyday comfort in the heart of Russell. Perfectly suited for first time buyers, downsizers, Amazon employees, and investors, this move-in ready home is as practical as it is stylish. Step inside to a bright open layout where fresh neutral tones and natural light create an inviting atmosphere. The spacious living and dining areas flow seamlessly together making it easy to entertain or unwind. A striking natural gas fireplace adds warmth and charm while the large private balcony offers the perfect retreat to enjoy your morning coffee or an evening glass of wine with peaceful views of the treed surroundings. Upstairs two generously sized bedrooms provide restful retreats with ample closet space. The full bathroom features modern finishes while a convenient powder room on the main level ensures ease for both daily living and guests. With in-unit laundry your home is designed for efficiency and comfort. Added features include two outdoor parking spaces and a storage locker giving you the extra room you need for bikes, sports gear, or seasonal items. Located in a welcoming neighbourhood close to shops, parks, schools and transit this home makes it easy to balance the tranquility of small town living with the convenience of nearby amenities. Unit 202 at 299 Castor Street is more than just a place to live, it is a chance to embrace a low maintenance lifestyle in a home that is ready for you from day one. Imagine the ease of moving right in and making this inviting space your own. (id:50886)
Exp Realty
56 Jackson Court
Ottawa, Ontario
**56 Jackson Court** Affordable & Move-In Ready! Perfect for first-time buyers or downsizers, this well-maintained home offers unbeatable value in a sought-after neighbourhood. Enjoy the privacy of no rear neighbours, a rare oversized double garage with three doors (including backyard access), and a low-maintenance lifestyle with community pool and water included. The main floor features a den, powder room, dining room with two-sided brick fireplace with electric insert that opens to a private, fully fenced courtyard ideal for relaxing or entertaining. The eat-in kitchen has plenty of space and direct access from the garage. Upstairs are three generous bedrooms with ample closets, 4 piece bathroom while the finished basement offers a nice size family room, laundry/utility room and bonus storage. Walk to schools, shopping, restaurants, recreation, and trails. A fantastic opportunity to own a spacious home in a prime location at a great price. (id:50886)
All/pro Real Estate Ltd.
6102 Perkins Street
Niagara Falls, Ontario
Exceptional investment opportunity! This versatile Commercial property offers 12,800 sq. ft. of space plus two garages on a 0.84-acre lot, zoned General Commercial (GC) allowing for a wide range of permitted uses. The building includes five updated residential units (one, two-and three-bedroom + den layouts), all currently occupied by tenants, providing immediate income. Centrally located in a high-visibility area with easy access to major highways, this property ensures both convenience and exposure. Recent improvements include updated plumbing, electrical, windows, furnaces, AC units, roofing, driveways, and flooring making it a solid , turn-key opportunity for investors or business owners alike. Don't miss the chance to own a well-maintained, income-generating property in a prime location with endless possibilities. (id:50886)
Royal LePage NRC Realty
Royal LePage State Realty
Ptlt 11 Vasik Line S
Chatham-Kent, Ontario
Just minutes from Chatham, lies this 68 acre parcel offering 66 acres of systematically tiled, Brookston sandy loam soils - ideal for productive row cropping. Tiled at 40', this well-maintained land has supported corn, soybeans, and wheat rotations, including tomatoes and seed corn. With direct frontage on Hwy 401 and dual road access, the property provides excellent logistical convenience for equipment movement and future planning. (id:50886)
Just Farms Realty
20 Barrington Avenue
London North, Ontario
Ideally located between UWO and downtown with major transit routes to all parts of the city, direct bus routes to UWO campus and Fanshawe College, short walk to downtown, various fast food, library, restaurants, 24 hours grocery and medical center nearby. Corner house on a quiet one way street, with beautiful view of West Lions Park and Kingsmen recreation center. 3 bedrooms on main floor, Finished Basement with 2nd bathroom & Kitchenette. Separate back entrance. Fenced Yard & Garage for Storage. (id:50886)
Exp Realty
955 Queen St E
Sault Ste. Marie, Ontario
Downtown landmark building! Welcome to the Doctor's Building, featuring both rentable office and retail spaces. Plenty of upside potential with this building, located close to Sault Ste. Marie's waterfront. This building boasts a large parking lot for tenants and clients. Units are available for lease and are actively being marketed to increase NOI. Call today for more information. (id:50886)
Century 21 Choice Realty Inc.
2-10 - 532 10th Concession Road
Westport, Ontario
Welcome to Wolfe Springs Resort! Enjoy fractional ownership at this 4-season vacation property with the use of all the resort amenities and enjoyment of beautiful Wolfe Lake near Westport, Ontario. This two-storey, waterview villa features 2 bedrooms, 3 bathrooms, large kitchen with granite countertops, stainless steel appliances, sunken living room with propane fireplace and beautiful views of Wolfe Lake. The master bedroom on the upper level is expansive and features a soaker tub and ensuite bath. The villa comes fully furnished and stocked with all you need to enjoy your 5 weeks at the lake including a washer and dryer tucked away in a hallway closet on the upper level. Make use of the recreation room, theater room, boat house, canoes, kayaks, paddle boats, bicycles, shared golf carts and barbecue and fire pit area. The waterfront is perfect for swimming or boating with a sandy beach and dock available. Villa 2-10 has two fixed weeks together each year: the last week of summer and the first week of fall. (id:50886)
Royal LePage Proalliance Realty
2701 Delmar Street
Kingston, Ontario
Quick closing available! Welcome to your new standard of living: Sands Edge, proudly presented by Marques Homes. Step into "The Samuel," a meticulously designed semi-detached home that offers an impressive 2,055 square feet of sophisticated living space, complemented by a long list of high-quality features as standard. This home welcomes you with an open and airy main floor, bathed in natural light through numerous windows and enhanced by soaring nine-foot ceilings. The space is thoughtfully finished with resilient luxury vinyl plank and ceramic tile flooring, alongside abundant pot lighting for a modern and inviting ambiance. The heart of the home is a breathtaking white kitchen boasting a spacious chef's pantry, elegant wood cabinetry, and gleaming quartz countertops with an undermount sink. Attention to detail is evident in the soft-close doors and drawers, under-cabinet lighting, and exquisite crown moulding that adds a touch of sophistication. Upstairs, you'll find a practical laundry area, two well-appointed full bathrooms, and three generously sized bedrooms. The primary suite will impress, featuring a walk-in closet and a luxurious four-piece ensuite bathroom with a glass-enclosed tiled shower and a large vanity topped with quartz countertops. The home also offers a fully finished basement with high ceilings, thoughtful pot lighting, and a three-piece rough-in for future bathroom expansion. Exterior highlights include a paved driveway, a fully sodded lot, and rear fencing. Located in a prime location, Sands Edge is moments away from Kingston Transit bus stops, the convenience of Highway 401, scenic parks, a variety of everyday shopping amenities, and so much more. Don't upgrade for quality; build where quality is standard. Experience the Marques Homes difference today! (id:50886)
RE/MAX Rise Executives
894 Garth Street
Hamilton, Ontario
Charming & Move-In Ready! Welcome to this inviting 2+2 bedroom, 1 bathroom home offering warmth, character, and flexibility. With a separate side entrance and walk-up, this property presents excellent potential for multi-use living or an investment opportunity. The thoughtful layout features bright living spaces and versatile bedrooms that can easily adapt to your lifestyle—whether as a home office, guest room, or additional family space. Step outside and enjoy the small, private backyard, a perfect spot to relax, garden, or entertain in a peaceful setting. Ideally located near the college, highway access, parks, grocery stores, and everyday amenities, this home is an excellent choice for first-time buyers, downsizers, or investors looking for both charm and convenience. (id:50886)
RE/MAX Real Estate Centre Inc.
1329 Foster Avenue
Windsor, Ontario
Welcome to this cozy 4 level backsplit home located in one of the Windsor's most sought after family friendly neighborhood of Devonshire Heights, centrally located in the city which provides convenience access to all amenities (shopping, schools & parks). This property is in excellent conditions and offers plenty living space through out. Basement was finished in 2024 that can provide supplemental incomes. Fully privacy fenced yard with a nice size above ground heated pool (installed 2022). (id:50886)
Deerbrook Realty Inc.


