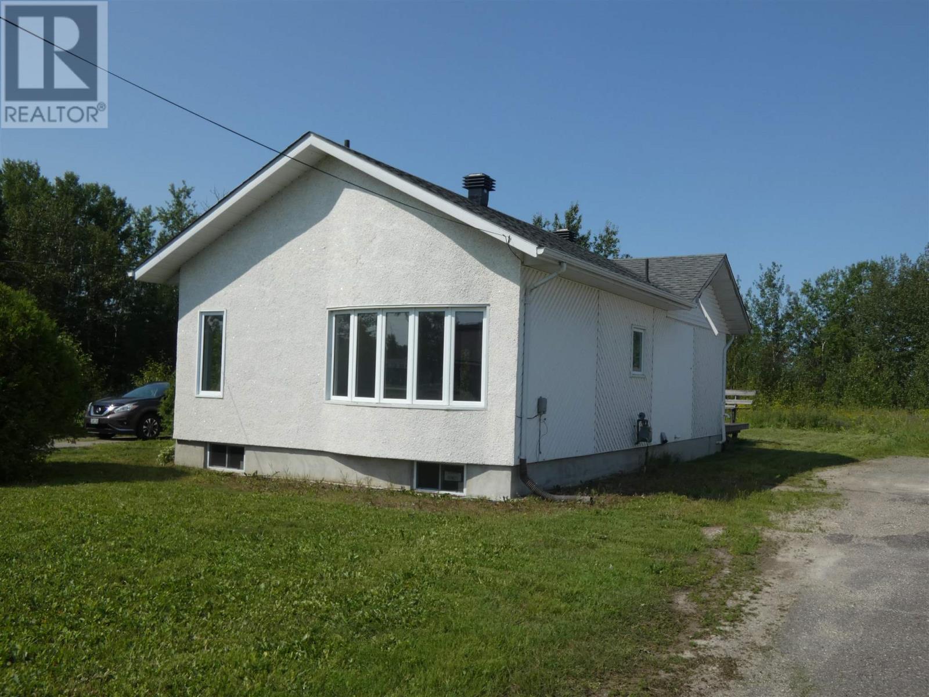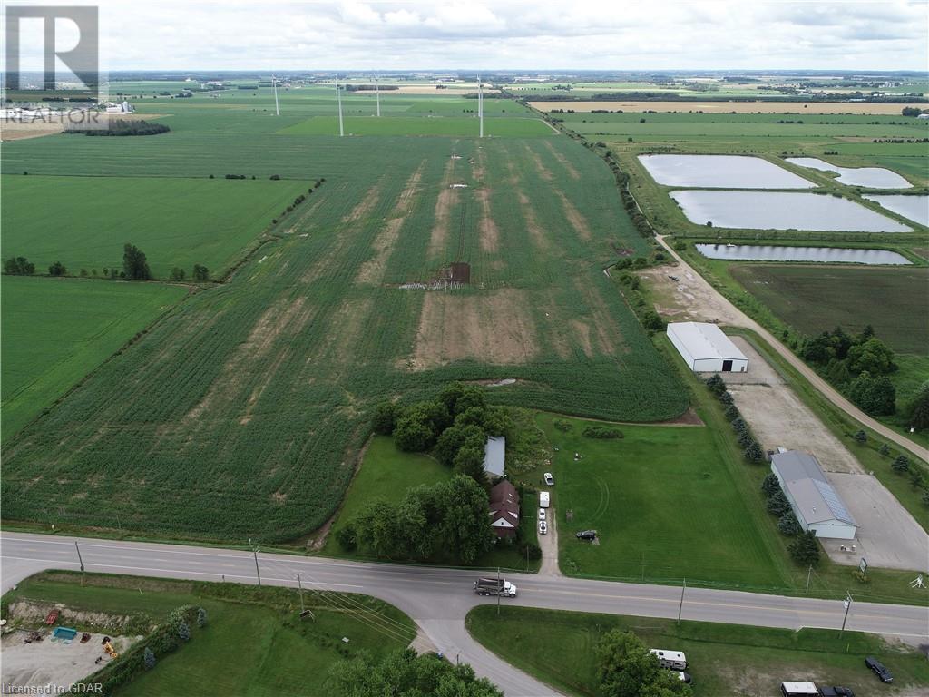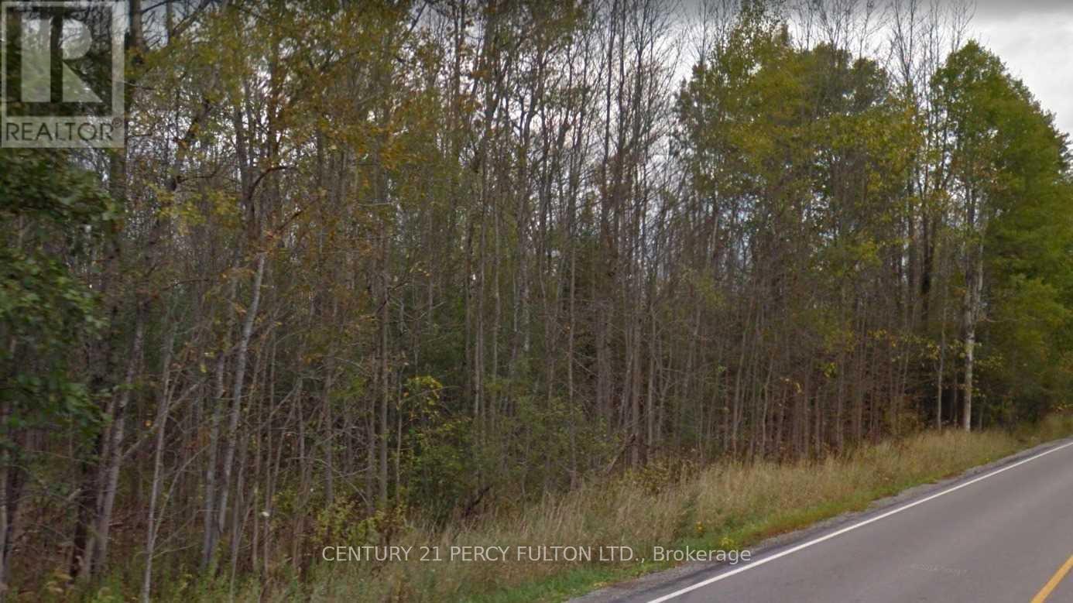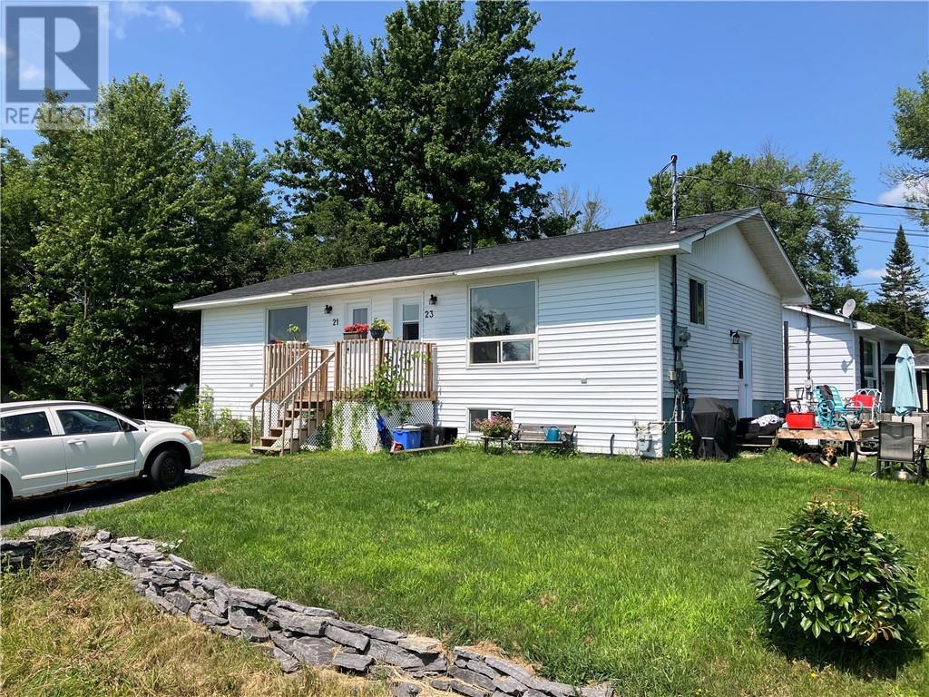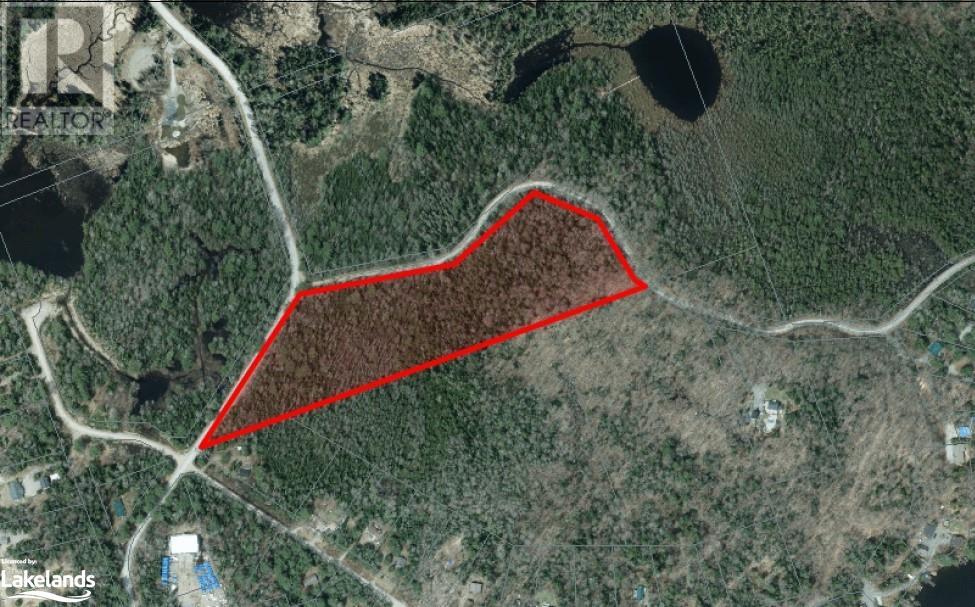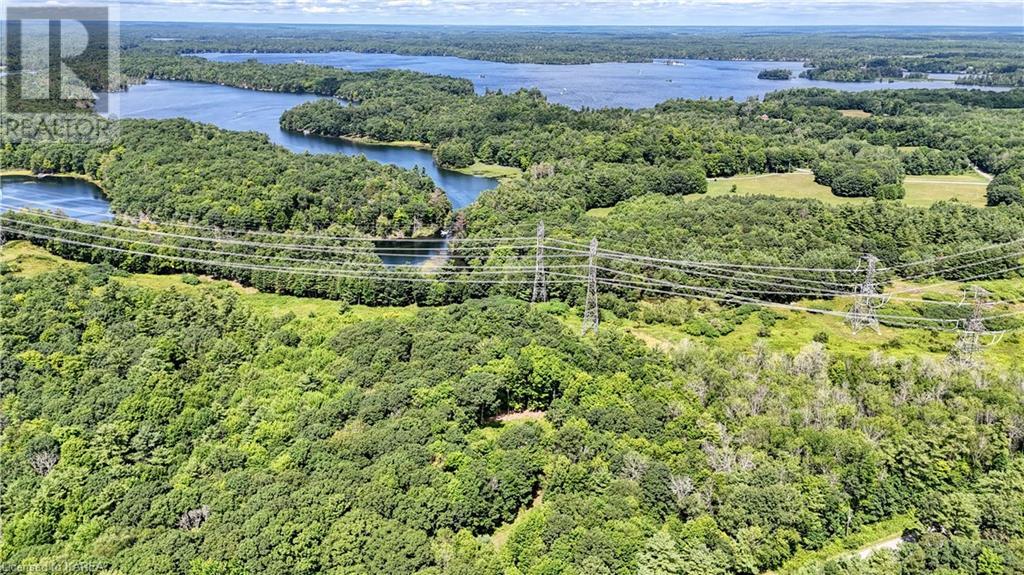162 Kenogami Rd
Longlac, Ontario
Are you looking to enjoy a large lot? Then this is Perfect for the retiree. Find this One bath, one bedroom home located on a very large 80x205 lot, roughly .36 acre. Rooms are all spacious, vaulted ceiling and lots of windows in the Living Room. main floor ceilings are higher than the usual 8ft giving a very open feeling. Roof has been re-shingled in 2022, entire main floor has been freshly painted in neutral tones, flooring has been replaced this year and both the tub and toilet replaced in 2024 as well. Basement is only partly finished with a potential office or bedroom, and mechanicals and laundry there. (id:50886)
Signature North Realty Inc.
128 Churchill Ave
Wawa, Ontario
Welcome to 128 Churchill Ave in Wawa Ontario. Truly a beautifully well maintained executive style bi-level home with attached garage in prime area! Upon entry your eyes feel at home in an open concept living room, dining and kitchen with patio doors to the back deck. With two bedrooms, an office and large full bathroom containing a jetted tub. Up four stairs is a primary retreat including a balcony, unexpected walk-in closet and full bathroom. Into the basement you'll enjoy even more space with a third full bathroom with laundry, 4th bedroom, utility room, storage room, space for work out equipment/or studio, and a warm living room. Many new upgrades to this home with hot water on demand and propane furnace, new light fixtures and finishing touches. This home is both impressive in space and design. Enjoy evenings outside in a private fenced backyard with a storage shed. (id:50886)
Exit Realty True North
23 Green Briar Drive
Collingwood, Ontario
DECEMBER START – END OF MARCH 2025. ENJOY SKI SEASON IN THE PEACEFUL & PRIVATE LOCATION OF BRIARWOOD – MINS TO PRIVATE SKI CLUBS & BLUE MOUNTAIN This spacious tastefully renovated property offers all the comfort you could need to enjoy your Winter “home from home” getaway. Immaculately presented with open concept Kitchen/Dining/Living Room backing onto greenery with deck and BBQ on lower level. Main floor Master Bed w/-ensuite and a further bright bedroom and 4PC bathroom. Large Rec Room w/games table and 2 Bedrooms w/upgraded bathroom & oversized shower complete the living space downstairs. Garage w/inside entry is a bonus on those cold snowy days. Enjoy the plentiful supply of outdoor activities right on your doorstep. Serene walking trails within the Briarwood development. Blue Mountain/Village at Blue plus all the private ski clubs are only a few minutes drive away. Boutique shopping & fine dining in Collingwood or Blue Mountain Village. Sample the abundance of seasonal activities this 4 Season area has to offer. Absolutely no pets due to allergies/No smoking. (id:50886)
Chestnut Park Real Estate Limited (Collingwood) Brokerage
112 Benton Street Unit# 325
Kitchener, Ontario
Welcome to Arrow Lofts, urban living meets architectural elegance! Unique residence offers a distinctive aesthetic, with exposed pipes and beams that infuse character and immense style into every corner. The expansive main living area has an abundance of natural light from enormous windows with electronic blinds. Walnut hardwood throughout gives an inviting and open atmosphere. The heart of the home is the kitchen, boasting high ceilings, quartz island & upgraded valance lighting that sets the stage for culinary excellence. With high end stainless appliances and ample storage, the kitchen is designed to meet the needs of the modern homeowner and provide a stylish focal point for gatherings. The main bedroom is a total retreat, with upgraded and modern ensuite bath thoughtfully located beside a generous walk-in closet. The secondary bedroom is impressive, offering plenty of space, lighting, and well-planned layout including an old elevator shaft worked into the closet design. Out on the balcony, you can enjoy fresh air or create your own sanctuary. Seeking versatility? A large loft space overlooks the main area and can serve as a bedroom, office, TV room, or dedicated workout space. Convenience is key, as this unit also includes an in-suite laundry & large storage room. Arrow Lofts doesn't stop at just your space; it extends to fantastic building amenities, with a sauna for relaxation, an exercise room to stay active, a game room for entertainment and a rooftop area for serene moments. Visitors will appreciate the convenience of ample parking space. This unit comes complete with one parking spot with a second available for purchase. Furthermore, many custom items and pieces are available with the unit, making this an exceptional opportunity for those looking to personalize their home. Don't miss out on the chance to make the Arrow Lofts your urban oasis. Come explore all the possibilities this remarkable residence has to offer. (id:50886)
Shaw Realty Group Inc.
501 Eliza Street
Arthur, Ontario
Discover an exceptional opportunity in Arthur's growing community with this expansive property now available for sale. Spanning 39 acres and strategically zoned for future development, this parcel eagerly awaits the town's expansion plans. Nestled close to an outdoor community pool, splash pad, parks and grocery store. Arthur, renowned for its growth and community spirit, offers the perfect setting for investors looking to capitalize on its promising future. Don't miss your chance to secure a piece of this growing town's bright future. (id:50886)
Century 21 Excalibur Realty Inc
Lot 18 Weir's Acres
Georgina, Ontario
Approx 12+ Acres Of Unspoiled Vacant Land With 281 Foot Frontage. Land Is Located South Of Snodden ( Conc Rd 3) & North Of Old Shiloh ( Conc Rd 2) On The West Side Of Weir's Sideroad. Just North Of 23538 Weir's Sideroad. Great Opportunity To Enjoy Nature At Its Finest. Perfectly Located Minutes South Of Lake Simcoe. **** EXTRAS **** Winter, Spring, Summer Or Fall This Location Has Something For All. Surrounded By Nature Trails, Boating, Fishing, Beaches Etc. And Within An Hour To Toronto. Driveway Is In Process. (id:50886)
Century 21 Percy Fulton Ltd.
21-23 Railside Road
Lancaster, Ontario
INCOME PROPERTY..fully leased semi-detached homes (two units) under one ownership (MPAC designation). Each unit is approximately 600 sq.ft on the main floor with two bedrooms, 2pc bath and large kitchen/eating area and living area overlooking the street on the main floor. The basement in each unit is finished with a full 4pc bath, 3rd bedroom and family room area. Both units are leased and the tenancies must be assumed by any purchaser. 24hour notice must be given to tenants for any/all showings with no exceptions and the rental information is available from your agent. Tenants pay their utilities and are currently on a month to month rental basis. Seller requires SPIS signed & submitted with all offer(s) and 2 full business days irrevocable to review any/all offer(s). (id:50886)
Cameron Real Estate Brokerage
Part 11-12 Con 6 Haliburton Lake Road
Haliburton, Ontario
Discover an exceptional opportunity in Fort Irwin with this expansive 14+ acre vacant lot. Offering a unique combination of privacy and convenience, this property is perfect for those seeking a serene retreat. A cleared area within the acreage enhances the usability of the land, while the expansive space ensures ample room for various activities and potential projects. With no neighbours in sight, you can enjoy complete privacy and the tranquility of your own sanctuary. Embrace the potential of this beautiful lot and make it your own private haven. (id:50886)
RE/MAX Professionals North Baumgartner Realty
0 Dominion Drive
Hanmer, Ontario
Build your dream home on this beautiful property that offers approximately 36 acres of privacy and mature trees. This property has a creek that run through it offering a unique and picturesque setting. It is centrally located near schools, shopping, beach and snowmobile trails. ***PLEASE DO NOT ENTER THE PROPERTY WITHOUT APPROVAL*** (id:50886)
RE/MAX Sudbury Inc.
380 Nassau Street
Niagara-On-The-Lake, Ontario
Experience luxury living in this stunning custom built home located on one of the nicest streets in Old Town Niagara-on-the-lake. This home seamlessly blends modern comforts with timeless elegance. The 'dream' kitchen boasts a full array of Miele appliances, and includes a beautiful island with granite counters and a walk-in pantry, while the main floor in-law suite features a separate living room and a walk-out to a private deck. Everywhere you look, this home is adorned with high end custom finishes. The stunning primary bedroom is a perfect escape with a generous room size and its dreamy sanctuary ensuite. Beautiful hardwood floors throughout add to this property's charm. All of the bedrooms have the convenience of their own contained ensuite bathrooms, and this home's smart design also includes two separate laundry areas. The 2nd floor den brilliantly displays a murphy bed w B/I bookshelves. Stay warm & cozy w radiant heated floors in the basement. For the car afficionado, the bright, spacious and heated 3 car garage boasts 13' ceilings and separate entrance to the house & basement. Above the garage you will find a unique large loft featuring a 3-piece bathroom, lots of natural light and a private entrance to make it a perfect studio, guest room or an opportunity to rent out. No need to worry about parking, as the custom interlock driveway can fit up to 14 cars! Outside you'll find a true backyard paradise with spacious decks for entertaining and a saltwater pool gorgeously designed to look like a pond set against a spectacular landscape with mature trees surrounding this magnificent private oasis. This home welcomes you into a lifestyle of effortless luxury inside and out. Situated on a quiet street, this home is located within a short walking distance to parks, Lake Ontario, a golf course and of course all of the great shopping and dining that downtown Niagara-on-the-Lake has to offer! (id:50886)
RE/MAX Rouge River Realty Ltd.
Pt Lt 6 6 Concession
Elgin, Ontario
This beautiful 10 +/- acres of trees and rock outcroppings is located at the intersection of Jones Falls Road and Sand Lake Road. You can literally walk to the Jones Falls Locks and The Stone Arch Dam on the Rideau or to the Hotel Kenney for a wonderful meal. Explore your options of building or just enjoy a weekend getaway in the great outdoors. This area is known for it great fishing and boating. Several good building sites. Paved road and close to the village of Elgin. Easy commute to Kingston, Smiths falls or Brockville. By appointment only 24 hours notice for viewings. (id:50886)
RE/MAX Rise Executives
10 Mallard Trail Unit# 436
Hamilton, Ontario
Exceptional unit in the sought-after Trend Boutique building, located in the heart of Waterdown. This stunning 853 square foot condo on the 4th floor offers an exceptional blend of modern design, upscale amenities, and convenience. This two-bedroom unit, complete with a versatile den and one bathroom, is thoughtfully designed to maximize space and natural light. The open-concept layout flows seamlessly from the living area to the gourmet kitchen, boasting upgraded stainless steel appliances, granite countertops, and sleek cabinetry. The two generous bedrooms provide ample space and comfort, with the additional den offering flexibility for a home office, guest room, or additional storage. High-quality flooring runs throughout the unit, with no carpet, ensuring a modern aesthetic and easy maintenance. The in-unit laundry adds to the convenience, making daily chores a breeze. The bathroom is stylishly appointed with contemporary fixtures and finishes, creating a spa-like atmosphere for your relaxation. Your private balcony is ideal for morning coffee, evening relaxation, or simply soaking in the scenery. Residents of the Trend Boutique building have access to a range of top-tier amenities, including a state-of-the-art gym and a stylish party room, perfect for hosting gatherings and social events. Adding to the appeal, this unit includes two dedicated parking spaces, a rare and valuable feature in condo living. Located in the vibrant community of Waterdown, this condo offers unparalleled convenience with close proximity to shopping, dining, parks, schools, recreational facilities and transit. Don't miss this opportunity to own a piece of Waterdown's finest real estate. Schedule a private showing today and experience the elegance and convenience of penthouse living in the Trend Boutique building. This condo is more than just a home; it's a lifestyle upgrade. (id:50886)
RE/MAX Escarpment Realty Inc.

