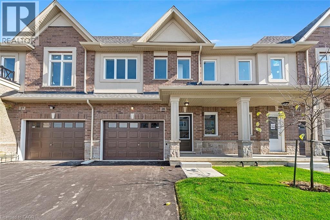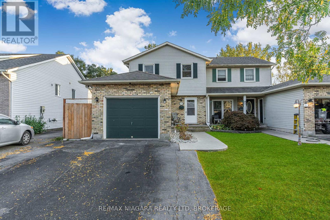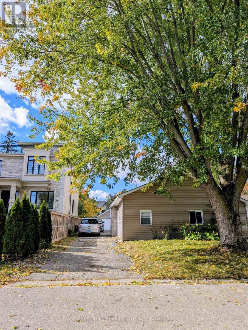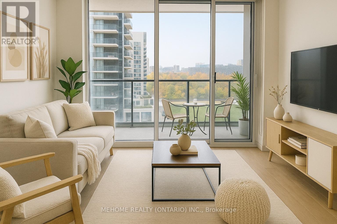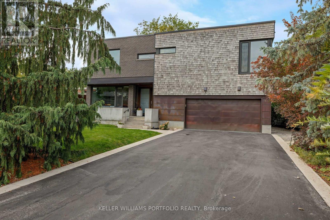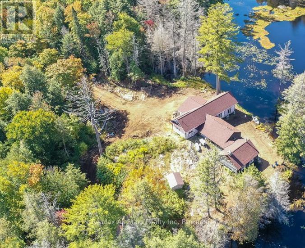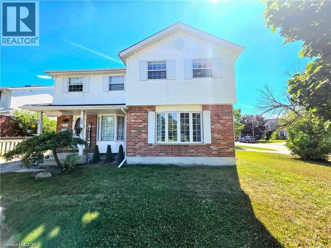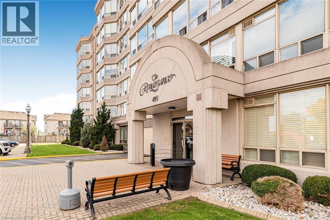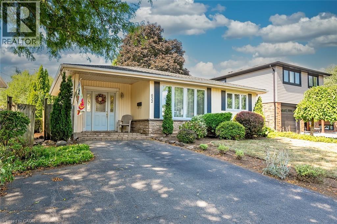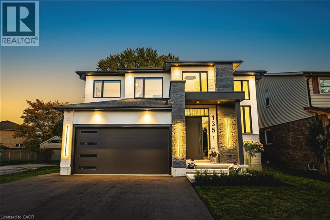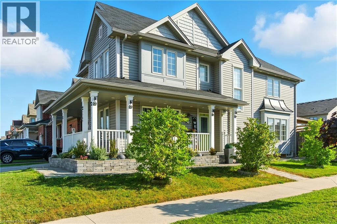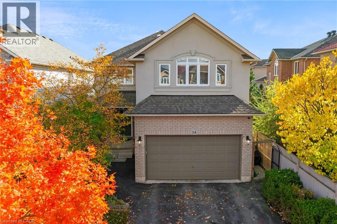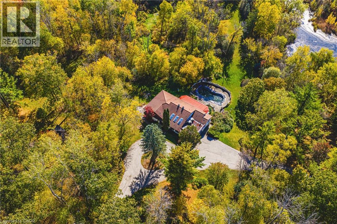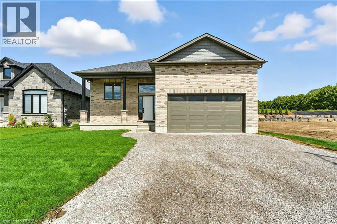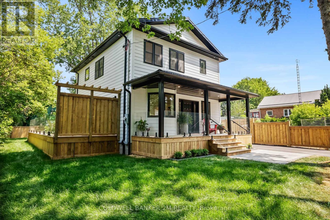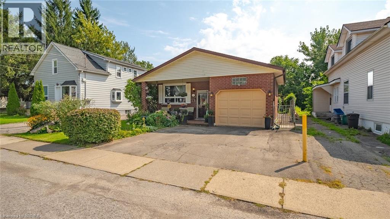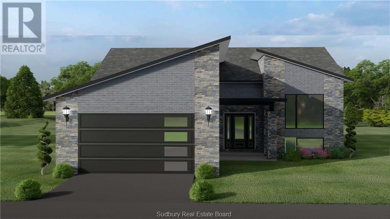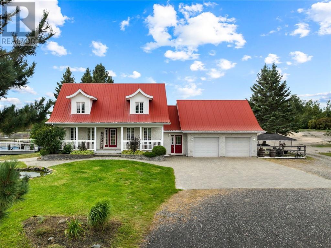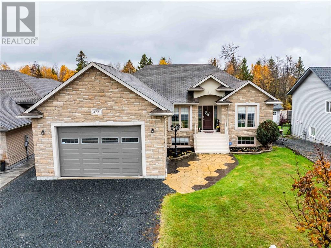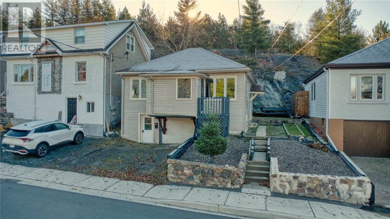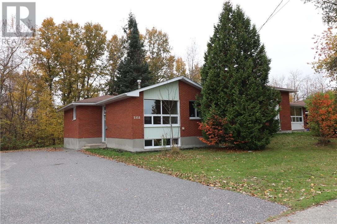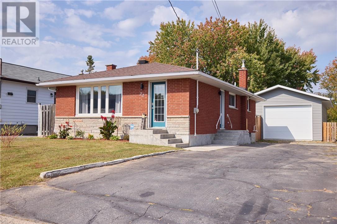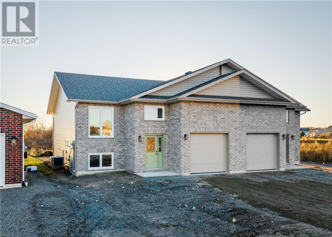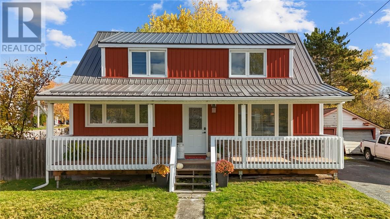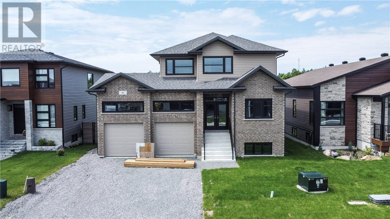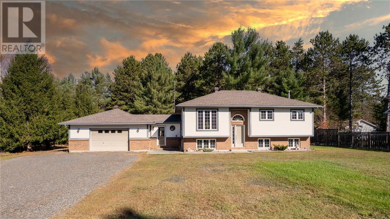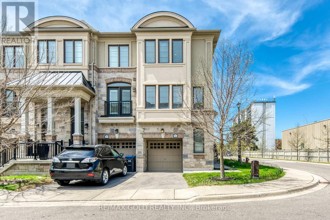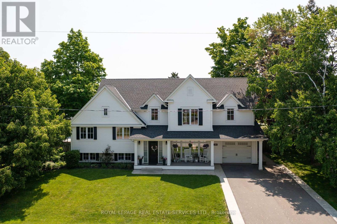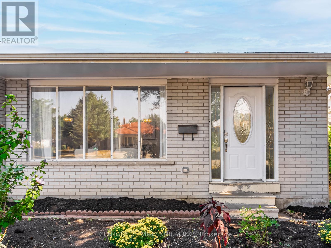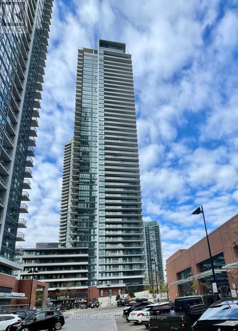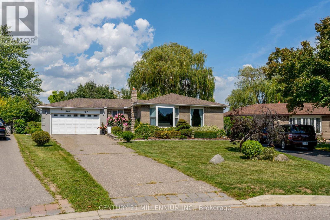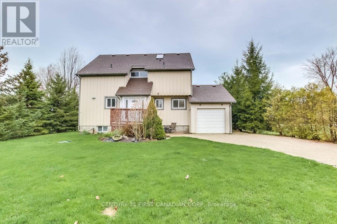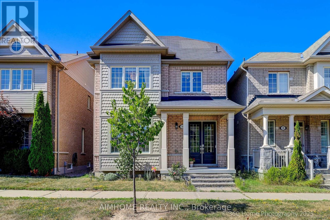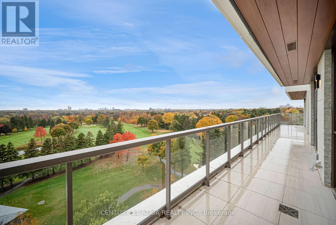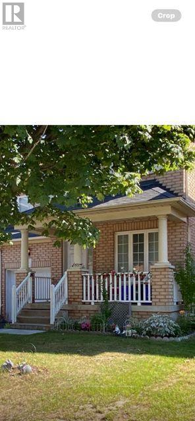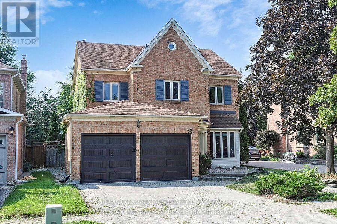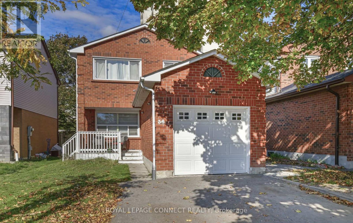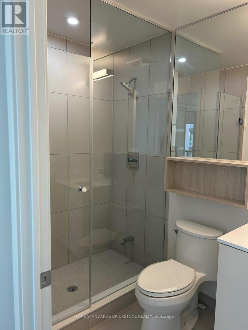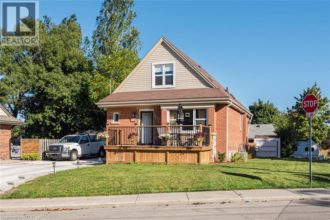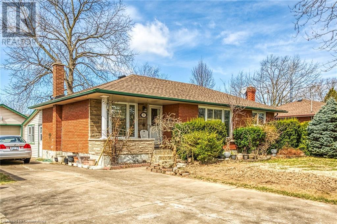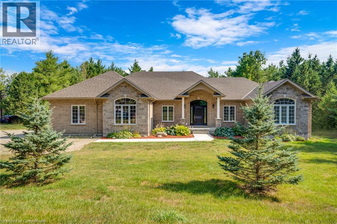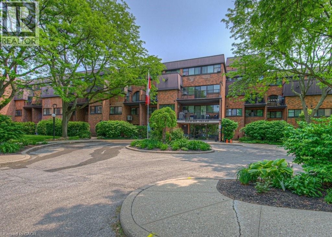205 Thames Way Unit# 28
Hamilton, Ontario
ATTENTION FIRST TIME HOMEBUYERS…. Time to SAVE 5% GST on your NEW TOWNE! DiCENZO HOMES welcomes you to save on UNIT #28 at HAMPTON PARK. Located where COUNTRY meets the CITY & CONTEMPORARY DESIGN meets CALIFORNIA ELEGANCE. Open the door & “warm walnut” VINYL PLANK FLOORING leads you to a WIDE OPEN CONCEPT LIVING, DINING & KITCHEN AREA. This DESIGNER KITCHEN boasts 2 TONE CABINETRY, with UPGRADED STAINLESS STEEL APPLIANCES, STONE COUNTERTOPS & ISLAND with BREAKFAST BAR. LUX LIVING & DINING SPACE will make YOUR HOME “THE PLACE TO BE”!!! When the Guests have left or perhaps chose to stay…3 SPACIOUS BEDROOMS AWAIT & a SLEEK MAIN BATH with STONE COUNTERTOPS. The PRIMARY BEDROOM is a TRUE RETREAT with a LARGE WALK IN CLOSET & SPA INSPIRED ENSUITE with GLASS FRONT SHOWER with CUSTOM SHOWER NICHE & POTLIGHT. This TOWNE includes over $35,000 in UPGRADES, is just minutes from everything… UNIT #28 can be YOURS in as little as 30 DAYS!!! (id:50886)
Coldwell Banker Community Professionals
201 Windsor Street
Welland, Ontario
Welcome to this stunning and meticulously maintained 2-storey semi-detached home In Welland's Popular South End. The bright main floor boasts a contemporary feel with a large kitchen, an open concept living and dining area that overlooks the backyard's rear deck and yard. An office and convenient 2-piece powder complete the main floor. Hardwood floors extend across the main floor, complemented by elegant hardwood stairs. The second floor features 3 spacious bedrooms including a large primary bedroom with ample closet space and an updated 5-piece bathroom, accessible from the hallway and the primary bedroom. The fully finished basement offers added flexibility with one bedroom, a recreation room, an updated 3-piece bathroom and laundry room. The large backyard offers a large deck space for enjoying the outdoors, a shed for extra storage and green space. No rear neighbours creates the ultimate private backyard retreat. Located close to essential amenities and major highways, the Welland Canal and The Welland Flatwater Centre, 201 Windsor Street is the ultimate mix of suburban and country living. (id:50886)
RE/MAX Niagara Realty Ltd
26 River Drive
East Gwillimbury, Ontario
A rare opportunity in fast-gentrifying Holland Landing-where charming older homes are giving way to stunning new builds. This 2-bedroom, 1-bath detached home is neat, functional, and full of potential-set on a beautiful 50 x 150 ft lot that offers space to expand or rebuild your dream home. The 20 x 30 ft detached shop is a huge bonus-ideal for hobbyists, tradespeople or just those needing extra Storge space. Surrounded by newly built executive homes, this property offers tremendous upside potential for savvy investors or first-time buyers ready to put down roots in a growing community. Enjoy the best of both worlds: small-town charm and big-city convenience with schools, parks, trails, and Hwy 404 all nearby. Whether you renovate, rent, or rebuild, this is one of those rare lots where your imagination-and your investment-can truly grow (id:50886)
Forest Hill Real Estate Inc.
1608 - 95 Mcmahon Drive E
Toronto, Ontario
Experience luxury living in this stunning 1+Den condo at the prestigious Concord Seasons II Tower, located in the high-demanding Park Place Community in North York. Featuring a 9-foot ceiling and a beautiful park-facing view, this unit offers both elegance and comfort.The den can easily be used as a guest room or home office, making it perfect for modern lifestyles. The interior showcases high-end finishes, including built-in Miele appliances in a gourmet kitchen, wide-plank laminate flooring (carpet free), roller-shade window coverings, and wood-grain laminate doors for a refined touch. Step onto your private balcony with serene views of the 8-acre park. Enjoy access to the spectacular 80,000 sq. ft. MegaClub, featuring a full-sized basketball/badminton court, tennis court, indoor pools, sauna, BBQ areas, yoga studio, fitness gym, ballroom, and much more. Perfect location just steps away from new community centre, IKEA, restaurants, and parks, with excellent transit access to Bessarion and Leslie subway stations, Oriole GO Train, and major highways 401 and 404. Fairview Mall, Bayview Village, and grocery stores are all nearby. **A PARKING & A LOCKER INCLUDED** (id:50886)
Mehome Realty (Ontario) Inc.
42 Talwood Drive
Toronto, Ontario
Welcome to 42 Talwood Drive, a 4+1 bedroom, 5 bathroom luxury residence in BanburyDon Mills, fully rebuilt in 2016 and designed for exceptional family living. The main floor is defined by a seamless flow from the sleek Scavolini kitchen- outfitted with professional-grade Thermador, Wolf, Bosch, and AEG appliances- into bright, open living spaces framed by custom Tiltco windows. Upstairs, the gorgeous principal suite offers a private retreat with a spa-inspired ensuite and generous closets while additional bedrooms provide ample space and flexibility for family life. The lower level features a full kitchen, making it ideal for multi-generational living or rental income. Every detail has been thoughtfully executed throughout with hardwood and porcelain finishes, heated floors, built-in speakers, and a state-of-the-art HVAC system. Extensive outdoor hardscaping with limestone patios, expansive decks, and upgraded doors extends the living space outside, creating the perfect backdrop for entertaining or quiet evenings at home. Situated close to top schools, trails, and Shops at Don Mills, this home offers the ultimate balance of luxury and lifestyle in one of Torontos most coveted neighbourhoods. Do not miss it! (id:50886)
Keller Williams Portfolio Realty
0 Harris Road
Algonquin Highlands, Ontario
OFF GRID Retreat with all the conveniences! 24+ Acre Gated Retreat with unmatched Privacy & Serenity! Situated within thousands of acres of pristine crown lands forest, this one-of-a-kind property features stunning waterfront on both Corbett and Button Lakes, each approximately a quarter-mile long, making it an ideal waterfront sanctuary or hunting lodge or camp. Corbett Lake is 45 ft + deep and has trout! Located in Moose hunting Area 54, its a nature lovers dream, surrounded by abundant wildlife including moose, deer, and loons. The historic log cabin, originally built in the late 1800's as Corbett Lake Lodge and then a hunt camp, has been thoughtfully expanded to over 3,200 sq ft, seamlessly blending rustic charm with modern upgrades. Enjoy a state-of-the-art fully automatic solar system with bulk battery and Wacker diesel generator backup, powering the entire building. Other features include a new septic system and drilled well. The original cabin showcases a striking floor-to-ceiling stone fireplace, with pine-lined bedroom walls and ceilings, while the partially finished addition offers vaulted ceilings, lofts for extra sleeping, and a spacious open-concept kitchen, dining, and living area perfect for entertaining. Accessible via an old colonization road from Harris Rd, just 20 km from Dwight, Muskoka, the property is reachable by pickup truck and connects to extensive crown land trails for hiking, mountain biking, hunting, ATV, or snowmobiling. There are many crown land lakes to explore nearby and drop your fishing line in. A rare, unparalleled retreat with acreage to explore nature! Close to Algonquin Park and Oxtongue Lake. Note: Lake measurements are approximate; buyers should conduct their own due diligence. Viewings by appointment only. Interior is nearing completion! (id:50886)
RE/MAX All-Stars Realty Inc
995 Elgin Street N
Cambridge, Ontario
SOUGHT AFTER LOCATION CLOSE TO SCHOOLS, SHOPPING AND 401 ACCESS! This home features a spacious living room with a large bay window. Updated kitchen features a butcher block style counter tops with all appliances and sliding glass doors that overlooks the spacious fully fenced yard. The second floor features 3 bedrooms and a full bathroom. This home sits on a wide premium lot which is fully fenced and sides onto a quiet court great for kids! The location is ideal close to great schools and all the amenities you would need. This home offers immediate possession so you could be all moved in before school starts. Put this one on your must see list. (id:50886)
RE/MAX Twin City Realty Inc. Brokerage-2
495 Highway 8 Unit# 404
Stoney Creek, Ontario
Experience luxurious modern living in this stunning 2-bedroom plus den corner unit, offering 1,291 sq. ft. of bright, open-concept space with gorgeous views from every angle. Impeccably maintained and filled with natural light, this home combines comfort and sophistication in every detail. This is one of the only layouts featuring a true separate den, perfect for a home office or guest space. The primary bedroom boasts a private ensuite and a walk-in closet, while a second full bath adds extra convenience for family or guests. Enjoy the practicality of two private underground parking spaces and a range of exceptional building amenities that elevate your everyday living experience. Located in one of the cleanest, friendliest, and safest buildings around, this remarkable residence perfectly blends elegance, comfort, and convenience—offering a truly carefree lifestyle. (id:50886)
Keller Williams Complete Realty
652 Ardleigh Crescent
Burlington, Ontario
Beautiful 3 level back split on a private 50-foot x 110-foot lot in southeast Burlington! This 3+1 bedroom home boasts 1.5 baths and is approximately 1500 square feet plus a finished lower level. This home is carpet-free throughout and offers plenty of potential. The main level boasts a large entry area / family room and spacious living / dining room combination. The eat-in kitchen has wood cabinetry and plenty of natural light. The upper level has hardwood flooring throughout, 3 bedrooms and a 4-piece bathroom. The lower level features a den/rec room, 4th bedroom, 2-piece bath, workshop, separate laundry room and a large crawl space. The exterior of the home features a 3-car driveway and a private rear yard with a large wood deck! This home is situated on a quiet street within a fantastic neighbourhood. Conveniently located close to all amenities and major highways and walking distance to schools and parks! (id:50886)
RE/MAX Escarpment Realty Inc.
135 Eleanor Avenue
Hamilton, Ontario
Custom, all brick, 2024 new build masterpiece sitting on a gorgeous lot backing onto mature greenery, and boasting a stately-modern presence from the road. Prestigious street lined with other custom homes. Prepare to be memorized by soaring ceiling in foyer open to above with breathtaking chandelier and open riser, white oak staircase with rod iron spindles. Perfect main level design with dining/living room separated by two sided fireplace. Family room overlooking private backyard with massive high end aluminum windows that continue through out the home. Tasteful black kitchen features chic flat panels and undermount lighting and is accentuated with high-end appliances, quartz countertops and massive island with ample storage on both sides. Gorgeous LED lighting in ceiling gives a modern presence. Second floor is well equipped with four generous size bedrooms each featuring their own walk in closets. Master bedroom boasts luxurious ensuite with glass shower, soaker tub, double sink with high end faucets and walks through to a dream closet with custom built ins and ideal design. Second bath is a jack and fill being shared by two of the four bedrooms. All bedrooms are blanketed in stunning hardwood floors and boast light drenched windows giving a lively presence. Open staircase also leads to basement featuring 9 foot ceilings and oversized basement windows. Paved four car driveway and premium garage doors complete this homes curb appeal. This home is minutes to arterial infrastructure and all amenities. Luxury Certified. (id:50886)
RE/MAX Escarpment Realty Inc.
7764 Sycamore Drive
Niagara Falls, Ontario
Welcome to this warm and inviting home located in one of Niagara Falls’ most desirable areas—perfect for families with approx 3000 sq ft of living space. As you arrive, you’ll be greeted by a spacious double-wide driveway and elegant stonework that leads to a charming wrap-around covered porch—ideal for your morning coffee or evening unwind. Step inside to discover a bright, partially open-concept layout that blends comfort and functionality. The main level features a generous living room with an electric fireplace that flows seamlessly into the eat-in kitchen, making it perfect for everyday living. The kitchen is equipped with stainless steel appliances and quartz countertops. Separate dining room—perfect for hosting family dinners or entertaining guests—as well as a convenient 2-piece powder room. From the kitchen, step out onto your custom deck and into the 3-season enclosed space—designed for entertaining, relaxing in the shade, or enjoying quiet moments of privacy. End your day with a soothing soak in the hot tub while watching the sunset, glass of wine in hand. Oversized shed with electricity and a sound system, perfect for a workshop. Upstairs, you’ll find three spacious, light-filled bedrooms, including a serene primary suite complete with a walkin closet, a cozy electric fireplace, and a luxurious 5-piece ensuite. The upper level laundry room adds everyday convenience and practicality. The fully finished basement offers even more versatile living space, including a recreation room with electric fireplace, bedroom, second laundry area and a 3-piece bathroom,—ideal for in-laws, guests, teens, or potential rental income. This home truly offers the best of both style and substance with its upgraded features, all set in a prime location close to top-rated schools, parks, shopping, and restaurants. Don’t miss your chance to call this beautiful property home—it won’t last long! (id:50886)
RE/MAX Escarpment Realty Inc.
114 Armour Crescent
Hamilton, Ontario
Discover luxurious living at 114 Armour Crescent a truly custom-built residence that blends sophisticated design with everyday comfort. From the moment you arrive, you’ll appreciate the quality of workmanship and attention to detail that only a custom-built home can deliver. The main floor opens with soaring 9-foot ceilings and features a stunning double-sided fireplace, creating a dramatic yet welcoming focal point. The chef-style kitchen is equipped with sleek black stainless steel appliances (2018), an instant hot-water tap, and elegant French doors that lead out to a professionally appointed backyard sanctuary: hot-tub, pergola, gas BBQ hookup, and a designer shed for efficient storage. Upstairs, four generous bedrooms await three include custom-built walk-in closets with built-in organizers. The primary suite offers its own ensuite bath, fireplace and in-suite laundry for ultimate convenience. Natural light pours in through solar-tube lighting in the hallway, elevating every level. The lower level is built for entertainment and wellness: sound-proofed, with extra-large windows, it houses a home gym with commercial-grade rubber flooring and built-in speakers, plus a private theatre room with stacked recliner seating, remote window coverings, dimmable lighting and a built-in bar with mini-fridge. Efficiency meets peace of mind with a fully insulated garage complete with 32-amp EV plug; a whole-home generator; battery-backed sump pump; surge protection; and a high-efficiency HVAC system upgraded in 2018 (furnace, A/C, owned tankless water heater, water softener). Exterior upgrades include a new roof (2017), heat-reducing bow window and California shutters. Located in the desirable Meadowlands neighbourhood, this custom-built residence is within walking distance to transit routes, great schools, shopping and scenic trails making it an exceptional choice for families or discerning homeowners seeking move-in-ready perfection. (id:50886)
Keller Williams Complete Realty
1751 Cheese Factory Road
Branchton, Ontario
Ten acres of privacy with an impeccably maintained bungalow, almost 5000 square feet above grade. It's like stepping back in time to a perfectly preserved gem with hints of Spain in the clay tile roof and arched architecture in and out. Perfect for private events, wedding venue, bed & breakfast venue or your dream home situated in a private paradise with a tranquil pond, forested trails, and an inground pool. Step inside to discover a welcoming layout with updated windows, skylights, and exceptional charm throughout. The heart of the home is the large kitchen filled with natural light. The dining room and living room have doors opening on to the all season sunroom, where you can enjoy panoramic views of the property in every season. The primary room features his and her closets, one of which is cedar plus an updated ensuite. The intercom system for music and communication brings comfort and connectivity to every corner. The walk out basement with wall to wall windows offers its own separate retreat, with additional living and recreation space. Another bedroom, a 2-piece bath with pool access, a spa room with sunken hot tub, shower, sauna and change room. A billiards room and a large family room which features a wood-burning fireplace and built in bar for cozy evenings. The workshop/hobby shop with industrial double doors to exterior is perfect for driving inside and parking lawn tractors or snow blowers and this space is a gardeners dream. A wood shed is conveniently located just outside the double doors. There's a bonus room, a small dark room used for photo development back in the day. Enjoy summer days by the in-ground pool and explore the private trails winding through your 10-acre property. This property has been well maintained and the listing agent has an itemized list with dates available upon request. The oversized double garage has been reenforced with a steel beam to secure the hidden bunker underneath. Access door is behind a bookcase in the basement (id:50886)
RE/MAX Real Estate Centre Inc. Brokerage-3
RE/MAX Real Estate Centre Inc.
102 Vanrooy Trail
Waterford, Ontario
Welcome to Modern Comfort in Waterford! Step into this beautifully crafted two-bedroom raised ranch, proudly built by the reputable Dixon Homes Inc. Designed with both elegance and functionality in mind, this home features a modern open-concept layout that blends everyday living with effortless entertaining. From the moment you arrive, the full brick exterior and double car garage set a tone of timeless curb appeal. Inside, 9-foot ceilings elevate the sense of space and light, while luxury vinyl flooring offers style and low-maintenance living throughout the main floor. The kitchen is the heart of the home, complete with quartz countertops that continue into both bathrooms for a cohesive, upscale finish. The primary bedroom serves as a private retreat, boasting a walk-in closet and a spa-like four-piece ensuite with dual sinks. The laundry room is conveniently located on the main floor. An armor stone wall offers privacy in the rear yard, creating a secluded and comfortable environment. It extends the usable outdoor space providing an attractive area for activities or gardening. Additional features include: Covered rear deck perfect for relaxing or entertaining, sliding glass doors leading to the deck area, paved driveway with space for two additional vehicles, fully sodded yard for a lush, move-in-ready landscape, and 8'6 high basement with potential for custom finishing. But the home itself is just the beginning: Located in the charming town of Waterford, you’ll enjoy the serenity of small-town living with the convenience of nearby urban amenities. Waterford is surrounded by natural beauty and is only a short drive from Ontario’s South Coast—including Port Dover, Turkey Point, Long Point, and more. This impressive home offers modern comfort, thoughtful upgrades, and exceptional value—all in a location where community, convenience, and nature meet. Don’t miss your chance to call this beautiful property home. (id:50886)
Pay It Forward Realty
128 Buckingham Avenue
Oshawa, Ontario
Luxury Living Looking Onto the Beautiful Oshawa Golf Course. Welcome to a Rare Lifestyle Opportunity in one of Oshawa's most Scenic Locations. This Stunning Three Bedroom Home is Tucked away at the End of a Quiet Dead-End Street and Looks Directly Onto the Beautifully Manicured Oshawa Golf Course. Whether You're an Avid Golfer or Simply Love Peaceful Green Views, this Property Offers the Perfect Blend of Luxury, Comfort and Tranquility. The Main Floor Features a Bright Open Concept Design with a Large Living & Dining Room and a Chef's Kitchen that Includes Quartz Countertops, a Pot Filler, Walk-in Pantry, and a Bar Fridge and Beautifully Designed Coffered Ceilings. Oversized Sliding Glass Doors Lead to an Expansive Deck with Sleek Glass Railings Overlooking the Greens, Creating an Ideal Space for Entertaining or Relaxing. Upstairs, the Spacious Primary Retreat Offers Breathtaking Views, a Walk-in Closet, and a Spa-like Ensuite with Double Sinks, a Soaker Tub, a Curb-less Glass Enclosed Shower and Heated Floors. Two Additional Bedrooms Feature Large Windows and Shares Stylish Four Piece Bathroom. The Laundry is Conveniently Located on the Second floor. The Finished Lower level Provides a Versatile Rec Room, Private Office, Guest Space, and Ample Storage Space. All of this is Set in a Peaceful Location just Minutes from Schools, the Hospital, Shopping, Public Transit, and Major Highways. Luxury Living, Golf Course Views, and Unbeatable Convenience - This is Truly a Home You Won't Want to Miss! (id:50886)
Coldwell Banker 2m Realty
6442 Taylor Street
Niagara Falls, Ontario
Welcome home to this updated bungalow with a practical layout and attached garage. Main level features a living/ dining room, renovated eat in kitchen, four piece bathroom and three bedrooms. One bedroom is currently being used as a den and has a walkout to back deck. Lower level offers a spacious recreation room, three piece bathroom, laundry room and storage space. Enjoy a fairy-tale backyard, perfect for relaxing or entertaining. Conveniently located near schools, shopping, and all Niagara Falls attractions. Features of the home include shingles replaced in 2020; Main bath redone in 2023, kitchen redone in 2025:Fridge,Stove,Dishwasher 2025 (id:50886)
Century 21 Heritage House Ltd
Lot 18 Teravista
Sudbury, Ontario
Welcome to brand new model ""The Black Cherry"", built by Canadian National Award winners SLV Homes. This home is located in the sought after South End, close to the hospital, numerous schools, golf courses and all amenities. This three bedroom bungalow is perfectly designed for the addition of an in-law suite. The great room leads into a spacious open concept kitchen, living room and dining. Primary bedroom encompasses an ensuite and walk-in closet. The remaining two bedrooms host their own spacious bathroom. Do not miss your opportunity to create the space of your dreams with custom selections. House being built similar to photo. (id:50886)
RE/MAX Crown Realty (1989) Inc.
111 Cumberland Court
Sudbury, Ontario
Welcome to this exceptional 3+1 bedroom, 3 bathroom oversized raised ranch bungalow in a highly desirable, quiet New Sudbury neighbourhood. This home has been thoughtfully expanded with a professionally designed addition, offering all the extra space you’ve been searching for. The main level features a bright, large kitchen measuring 20 by 11, ideal for gatherings and family meals. The main level also features a massive primary bedroom, complete with a ensuite bathroom. The lower level offers a versatile 18 by 10 bedroom that’s perfect as a guest suite, office, or exercise space, along with convenient access to the 22 by 11 garage and a 10 by 10 workshop or extra bedroom or office behind it. Outdoors, enjoy a private, fenced backyard with mature trees, an 8 by 12 storage shed, and a spacious two-tier deck off the kitchen — a 10 by 12 upper level and a 12 by 16 lower level — perfect for relaxing or entertaining. This home is move-in ready, carpet free, freshly painted throughout, and loaded with updates: new shingles (2017), furnace, AC, and hot water tank (2018), plus new eavestroughs (2019). The flooring and both the ensuite bath and lower level bathroom have also been renovated. Located just minutes from Costco, Silver City, the New Sudbury Mall, restaurants, Rotary Park nature trails, and with a beautiful view of Adanac Ski Hill, this home combines peace and convenience in one of the city’s most central locations. (id:50886)
RE/MAX Crown Realty (1989) Inc.
5041 Notre Dame Avenue
Hanmer, Ontario
Hobby Farm for Sale – Welcome to 5041 Notre Dame ave. featuring a charming Cape Cod–style home nestled on 13 acres of picturesque land. This lovingly cared-for property is ready for its next owner to carry on the pride, hard work, and attention that has gone into it over the years. Inside, the home offers 4 spacious bedrooms including a spacious loft above the garage. The main floor features a large foyer with convenient laundry, leading into a bright kitchen with an island and ample cabinetry with built in appliances and 2 pantries. A warm and inviting living room and dining area flow seamlessly to the outdoors, where you’ll find tiered composite decking, a gazebo, and an above-ground pool overlooking the property and front pond and your horses—a perfect setting for relaxation and entertaining. The lower level includes a large cozy family room with a gas fireplace, office/den, a Geo thermo forced air furnace in storage room, and a cold cellar. For horse lovers, the property includes a heated 34 x 42 barn with 6 stalls, water area and grain room, 24 x 26 tack room with plenty of lockers w separate blanket room and which this building also consists of a lean-to offering even more covered parking or storage plus a 36 x 70 hay barn and a chicken coop. All is ideal for keeping your own horses or even taking in boarders—the opportunities here are endless. The 30 x 40 quonset is perfect for farm equipment, business use, or personal toys. All is situated on well-maintained grounds with 4 pastures (with the potential for a 5th). Whether you’re looking for a peaceful retreat, a place to raise animals, or simply a beautiful country setting close to town, this move-in ready hobby farm has it all. Truly a must-see to appreciate! NEGOTIABLE: Hay feeders, water troughs for horses, Left over Hay, 77' Tractor and all implements (id:50886)
RE/MAX Crown Realty (1989) Inc.
4721 Country Club Drive
Azilda, Ontario
You're home! Situated in the heart of Azilda is this 3+2 bedroom home. Thoughtfully designed for making memories with family and friends as well as entertaining inside and out. The main floor invites guests into the warm foyer and into the living space anchored by the first of two gas fireplaces. The large windows flood the rooms with natural light helping to set the ambiance all day and night. Tucked down the hall are two spacious bedrooms for added privacy and a peaceful nights sleep. There is a full bath shared on this side of the home as well as access to the over-sized attached heated garage and the mudroom with main floor laundry. You'll love the peace and tranquility you have in your private primary room off of the living space. Featuring a walk-in closet and a full en-suite with access to the backyard and your private deck. Enjoy quiet moments over morning coffee out here as you listen to the birds waking up to a new day. The heart of the home in the kitchen and this is a true show stopper. Featuring stunning granite countertops, custom cabinets, built-in appliances and a tiered center island ideal for breakfast and mingling. The dining area is open to the kitchen and the living space, making entertainment a breeze. Step through sliding patio doors out onto the top deck overlooking the in-ground saltwater heated pool. Descending the stairs to the lower level you are first greeted with one of two large entertainment rooms that you'll find on this level. The second entertaining space is a warm family room with a gas fireplace for cozy movie nights and sharing stories. The two additional bedrooms and third full bathroom are a perfect space for overnight guests or for teenage children. Family homes with over-sized attached heated garages with epoxy floors do not come along often. Don't miss your chance to make this your family's new home. Schedule your private tour today. (id:50886)
Real Broker Ontario Ltd
197 Hyland Drive
Greater Sudbury, Ontario
Welcome to this 2 bedroom, 2 bathroom home located in one of the city’s most sought-after neighbourhoods, all for under $300K. The home offers a practical layout with good natural light and comfortable flow throughout. Step outside to a unique backyard that provides a great space for relaxing, gardening, or entertaining. A solid opportunity to own in a prime location, combining character, comfort, and affordability. (id:50886)
Sutton-Benchmark Realty Inc.
2151 Madison Avenue
Sudbury, Ontario
Opportunity and location meet right here at 2151 Madison Avenue — a home with all the right ingredients for your next move or investment. Set in one of New Sudbury’s most sought-after neighbourhoods, this 3-bedroom, 1-bathroom property is perfectly positioned near Cambrian College, Collège Boréal, shopping, restaurants, and entertainment — offering the ideal blend of comfort, convenience, and potential. Inside, you’ll find a functional layout that’s ready for your vision. The bright living spaces and well-proportioned rooms create a great foundation to design around, while the dedicated side entrance provides direct access to the lower level, opening up future possibilities for extended family living or income potential. The unfinished basement offers loads of flexibility — finish it as additional living space, a recreation room, or take advantage of the configuration to investigate the potential of having a legal secondary unit. Whether you’re a first-time buyer eager to put your own touch on a great home, or a savvy investor looking for your next opportunity in a high-demand rental area of Greater Sudbury, this one checks every box. Don’t wait to make it yours — book your private showing today and see the potential waiting for you at 2151 Madison Avenue. (id:50886)
Sutton-Benchmark Realty Inc.
22 Catherine Drive
Sudbury, Ontario
Welcome to 22 Catherine Drive! This beautifully maintained 3+1 bedroom home is completely move-in ready! The bright, functional main floor features an inviting living room that flows into a spacious kitchen, along with three comfortable bedrooms and a full bathroom. The finished basement offers even more living space with an oversized additional bedroom, another large full bathroom, and a versatile recreation area perfect for family movie nights, a home gym, or an office. Step outside to the deck with gazebo, ideal for relaxing or entertaining. The impressive 27' x 19' detached insulated garage (built in 2023) offers room for vehicles, toys, a workshop, and plenty of extra storage. Notable updates include vinyl flooring (2020) roof shingles (2021) furnace and water heater (2020) appliances – washer, dryer, fridge, stove, dishwasher (2023) Additional highlights include a gas fireplace, air exchanger, and central air for year-round comfort. Located in a quiet, family-friendly neighborhood, this home combines modern upgrades with practical living. Come see this turnkey property today! (id:50886)
Royal LePage North Heritage Realty
Lot 151 A Schreyer Street
Hanmer, Ontario
Welcome to Lot 151 Schreyer in the heart of Hanmer a BRAND NEW BUILD beautifully designed bungalow offering style, space, and serenity. With 2+2 bedrooms (the lower two framed and ready for finishing) and 2 full baths plus roughed in 3rd, including a private ensuite, this home is perfect for families or anyone seeking flexible living space. Step inside to an open-concept main floor highlighted by 9-foot ceilings, bright windows, warm colours and a thoughtful layout that blends modern comfort with everyday functionality. Enjoy the convenience of main floor laundry and an attached garage, making daily living effortless. Outside, you’ll find a large 144-foot deep lot that backs onto parkland, ensuring no rear neighbours and plenty of room to relax or entertain. Proximity to schools, shopping, parks, and trails, ensures this home offers the perfect balance of peaceful surroundings and urban convenience. (id:50886)
Exp Realty
573 Phillip Street
Lively, Ontario
Welcome home to this beautifully updated 5-bedroom, 2-bath gem located in one of the area’s most desirable and peaceful neighborhoods. Every inch of this home has been thoughtfully renovated, showcasing a bright layout with stylish modern finishes and plenty of natural light. The stunning kitchen and inviting living areas are perfect for entertaining or relaxing with family. Step outside to a large, fenced yard ideal for kids, pets, or summer gatherings. A detached garage offers extra storage and convenience. With its perfect blend of comfort, function, and curb appeal, this move-in-ready home truly has it all! (id:50886)
RE/MAX Crown Realty (1989) Inc.
1180 Marcel Street
Sudbury, Ontario
This welcoming home greets you with a spacious entryway and an abundance of natural light throughout. The open-concept main floor features a bright living room with large windows, an upgraded kitchen with new countertop, sink, faucet, hardware, fresh paint and new flooring, three bedrooms and a spacious bathroom. Step out from the living room onto a beautiful balcony, the perfect spot to unwind and enjoy sunsets! The lower level offers exceptional flexibility — ideal for an in-law suite (income potential!), multi-generational living, or additional living space as a home office or play area for the kids. It includes a bright rec room, cozy bedroom, full bathroom, kitchenette and laundry area. This home has seen many recent upgrades inside and out, including weeping tiles, lockstone steps and walkway, widened driveway to accommodate for more parking, retaining wall, flower bed, fresh paint, updated flooring, modern light fixtures, — to name just a few! An attached 14' x 26' garage offers parking and storage, while the private backyard with no rear neighbours provides a peaceful retreat for relaxing or entertaining. Located in highly sought-after Lockerby, this home is close to shopping, top-rated schools, and great restaurants. A fantastic opportunity in one of Sudbury’s most desirable neighbourhoods — don’t wait on this one! (id:50886)
Century 21 Integrity
46 Carlos Way
Sudbury, Ontario
Introducing the Payton Model by Belmar Builders—a stunning family home in the highly sought-after south end. This thoughtfully designed property offers the perfect blend of luxury, functionality, and location. As you step inside, you're greeted by a spacious foyer with soaring 9-foot ceilings and an open-concept layout that sets a luxurious tone throughout the home. The kitchen features elegant quartz countertops and a generous walk-in pantry, seamlessly flowing into the bright dining area and great room—ideal for family gatherings and entertaining. The dining room features a walk-out to the backyard, making outdoor dining and entertaining effortless. Upstairs, you'll find three spacious bedrooms, including a primary suite that offers a private retreat with a luxurious ensuite featuring a soaker tub, walk-in shower, and walk-in closet. For added convenience, the laundry is also located on this floor. Nestled in a family-friendly neighborhood, this home is just steps away from essentials and top-rated schools. The lower level is roughed in for an additional bathroom and ready for your personal touch. It also includes a walk-out to the backyard, offering additional access and versatility. Don't miss the chance to make the Payton Model your dream home. Contact us today to schedule a viewing! (id:50886)
Revel Realty Inc.
2219 Lee Valley Road
Espanola, Ontario
Absolutely pristine home located on the outskirts of Espanola on a 1.45 acre estate-sized lot now awaits its new family! This home was thoughtfully designed with a large front foyer that allows for access to the garage, backyard, basement and main level. You will love the updated kitchen with loads of storage and counter space, open concept to the dining area and a living room pouring with natural light. Also on the main floor are 3 bedrooms, the primary with its own luxurious ensuite with forest views, and main bath. Downstairs you will find a spacious family room accented by a natural gas fireplace, 3rd full bath, 4th bedroom and laundry/utility room. Outside, enjoy your private backyard oasis featuring a patio area, fire pit, gazebo, and relaxing hot tub. Additional highlights include forced air natural gas heat, central air conditioning, an attached double garage with front and back garage doors, ample parking, and a peaceful setting just minutes from town amenities. This property offers the perfect blend of country atmosphere and modern convenience and is truly move-in ready. Call today to arrange your private viewing! (id:50886)
Your Move Realty Inc.
561 Mermaid Crescent
Mississauga, Ontario
. (id:50886)
RE/MAX Gold Realty Inc.
2088 Saxon Road
Oakville, Ontario
West Oakville Beckons! Nestled in a sought-after enclave surrounding Seabrook Park, this beautifully renovated (2019) 4-bedroom family home sits on a private, premium corner lot, offering both tranquillity and convenience. Just minutes from vibrant Bronte Village, Bronte Heritage Waterfront Park, and Bronte Harbour on Lake Ontario. Walk to South Oakville Shopping Plaza, close to Coronation Park, or reach the QEW Highway and Bronte GO Train Station in just 4 minutes. The charming, covered veranda welcomes you inside to a bright foyer with custom built-ins, and the open-concept main floor featuring a living room with hardwood floors, and an electric fireplace, and a stylish dining area with a walkout to the sun-drenched backyard. With style and functionality, the kitchen boasts white cabinetry, valance lighting, granite countertops, stainless steel appliances, and an oversized island with a breakfast bar. Upstairs, two sunlit bedrooms accompany a 4-piece bath with elegant crown mouldings and a soaker tub/shower, while the top-level primary retreat showcases a custom walk-in closet and a spa-like ensuite with an oversized glass-enclosed shower. The expansive lower level offers a family room, a private office, and an exterior door to the yard, plus the finished basement offers a recreation room with wide-plank laminate flooring creating even more living space. With unparalleled access to parks, waterfront trails, excellent schools, and effortless commuting, this turnkey West Oakville gem delivers the ultimate luxury lifestyledont miss this rare opportunity! (id:50886)
Royal LePage Real Estate Services Ltd.
986 Mcbride Avenue
Mississauga, Ontario
4 Bedroom, 2 car Garage, Fully Detached! Backing on to Mcbride Public School in a family neighborhood where you'll never want to leave. Mature trees amid this established community of Erindale! Stunning, unspoiled functional back split layout. Ample sunlight, open floor plan has a large eat in kitchen, flanked with a great combined living and dining with hardwood floors that walks out to patio and access door to garage. Few steps up to sleeping areas, 3 ample bedrooms and a large 4 piece full bathroom. Just a few steps down from the main level to the finished first basement with sprawling family room, fireplace, large windows, 4th bedroom and second full bathroom abutted by laundry. Unfinished lower basement awaiting your imagination! Large backyard with included storage shed. A community that holds its value both for investment and quality of life for your family's future. (id:50886)
Century 21 Millennium Inc.
2208 - 10 Park Lawn Road
Toronto, Ontario
East-facing 1-bed plus study condo with one balcony, one storage locker, and one parking spot by the elevator on P4. Hydro is not included; all other utilities are included. Despite the somewhat busy feel, there are a lot of green spaces to enjoy in Humber Bay Shores. To be more specific, there are around 20 parks close by for residents to check out, like Humber Bay Park East and Humber Bay Shores Park, and they are very well-situated, resulting in them being very easy to reach from the majority of locations in the neighbourhood. (id:50886)
Right At Home Realty
20 Dunblaine Crescent
Brampton, Ontario
Looking for a neighbourhood you can live happily ever after in?! Welcome 20 Dunblaine Crescent into your life. This beautiful bungalow is situated at the top of a quiet court and backing onto a greenbelt with no homes behind! This lovely family home offers you a totally private backyard with almost 97 feet of space across the back of this pie shaped lot. Not to mention the rare double car garage and 200 amp service! The interior of the home features high end laminate throughout the main floor living spaces, an upgraded kitchen featuring quartz counters and large custom pantry with large pull out drawers and tons of storage options!! The basement is finished with a side door entrance, two large living areas, a cozy gas fireplace, 3 pc bathroom plus a massive walk in closet and pantry. The laundry/workshop room offers a laundry sink, window and lots of space for storage etc. Lots of room to create extra bedrooms and maybe a second kitchen if required- check out the floor plan to let your imagination run wild! The front of the home offers a low maintenance garden, large windows and a professionally finished patio at the front entrance. Located in a wonderful family oriented neighbourhood with schools,including two elementary schools right behind and all amenities conveniently accessible through the gate in the backyard! Grocery store, convenience store, bus stop and Earnscliffe Recreation Centre. Plus the GO Train station is just 7 minutes away! (id:50886)
Century 21 Millennium Inc.
71889 Sunridge Crescent
Bluewater, Ontario
I am excited to present this ready-to-move-in, four-season property, which is ideally located just a 6-minute drive to Grand Bend and 15 minutes to Bayfield, in a quiet, small subdivision. This two-story home features ,5 bedrooms and 3 bathrooms, Lakefront views, Sunset views of Lake Huron. Main floor living room with a gas fireplace and a bright, 16-foot cathedral ceiling that overlooks the dining room and kitchen. Second floor includes a private balcony accessible through French doors from one of the bedrooms. Fully finished basement with 2 bedrooms, a game room equipped with a pool table and air hockey table, and a 3-piece bath. This property is perfect as a family home, a gathering place for families to escape the city, or as a rental income opportunity. The weekly rates range from $2,400 to $2,700 during the high season. Also, the hot water heater is owned. (id:50886)
Century 21 First Canadian Corp
18 Saddlebrook Drive
Markham, Ontario
Overlooking park, sun filled beautiful home, complete renovated and upgraded from top to bottom with modern design and elegant style, featuring 4+2 bedrooms, 5 washrooms, hardwood floor, pot lights throughout, den on 2nd floor can be used as bedroom for kid or guest, finished basement with 1 bedroom,1 media room (can be used as guest room), complete upgraded washrooms on first and upper floor with unique design and beauty, all kitchen appliances have upgraded with high-end S/S appliances, steps to bus stop, school, parks, pond, nearby green land full of natural beauty with creek, birds and trees, walk to prestigious upper Canada daycare and school, close to community center and everything. (id:50886)
Aimhome Realty Inc.
806 - 397 Royal Orchard Boulevard
Markham, Ontario
*PARKING & LOCKER Included* Tridel Built Luxury Condo In The Heart Of Thornhill! Overlooking The Prestigious Ladies Golf Club Of Toronto. This Is Your Opportunity To Live Surrounded By Greenery, Prestige, And Timeless Design. Located Less Than 2 Km From Highway 407 And Walking Distance To A Grocery Store, Shops, Restaurants. Amenities Include : Outdoor Space With Fireplace And Lounge, Golf Simulator, Mah Jong Room, Indoor Swimming Pool, Gym, Saunas, Party Room, Guest Suites And More! The Grand Lobby Makes An Impression With Light Flooding In Through The Two Storey-High Picture Windows. (id:50886)
Century 21 Atria Realty Inc.
41 Nappa Street
Richmond Hill, Ontario
Hardwood floor thru-out, New kitchen, New finished basement with bathroom. Sparkling clean. Tenant pays water, gas, electricity. (id:50886)
Century 21 Atria Realty Inc.
63 Baynards Lane
Richmond Hill, Ontario
Well Maintained Mill Pond Heritage Estates! Front/Rear, Interlock Drive & Walkway. New Stairs with Iron Handles, 2nd Floor new Hardwood Floor, Some new Fence, New Garage Doors, Update Bathroom, 9 Ft. Ceilings! Sunken Family Room W/Archway, Large Deck! Basement W/Wet Bar, Cedar Closet, Office , South Facing, Bright Fill Sun Light! Close To St Theresa Of Lisieux High School, Pleasantville Public Element School (id:50886)
RE/MAX Crossroads Realty Inc.
B - 36 Plumridge Court
Ajax, Ontario
Charming 1-Bedroom Basement Apartment for Lease in Ajax. Tucked away on a quiet court, this spacious one-bedroom unit offers comfort and convenience in an ideal location. Just minutes from Lakeridge Ajax-Pickering Hospital, you'll also find gas stations, grocery stores, shopping, and the scenic waterfront all within easy reach. Enjoy ensuite laundry facilities, laminate flooring throughout, a separate entrance with stone walkway, and one parking spot. Close to public transit and just minutes from Highway 401, this unit combines peaceful living with unbeatable accessibility. (id:50886)
Royal LePage Connect Realty
1804 Grandview Street N
Oshawa, Ontario
Check Out This Stunning, High-Quality 6 Years Old Home Featuring a Bright and Elegant 4 Bedrooms, 4 Baths Layout in the Highly Desirable North Oshawa Community! This Impressive Property Offers Two Master Bedrooms, Each With Its Own Bathroom, Making It Perfect for Multi-Generational Living or Providing Privacy for Guests. Step Into a Stylish Open-Concept Layout Highlighted by Smooth Ceilings and 9-Foot Ceilings on the Main Floor. Enjoy Brand New Hardwood Floors, a Modern Kitchen With Upgraded Tall Cabinets, and Large Windows That Flood Every Space With Natural Sunlight. All Four Bedrooms Are Generously Sized and Filled With Light, Creating a Warm and Inviting Atmosphere Throughout. The Luxurious Primary Master Suite Boasts a Spacious Layout and a Stunning 5-Piece Ensuite Featuring a Soaker Tub and a Separate Glass Shower. The Second Master Bedroom Also Offers Its Own 4-Piece Ensuite, Ensuring Comfort for Family Members or Guests Alike. Additional Highlights Include a Double Garage Plus an Extra-Long Driveway Accommodating up to 8 Cars, Perfect for Families and Entertaining. Ideally Located Close to Schools, Parks, Shopping Centers, and With Easy Access to Highways 407 and 401, This Home Seamlessly Blends Modern Living With Everyday Convenience. Don't Miss Your Chance to Own This Beautiful Gem! (id:50886)
Bay Street Group Inc.
362 - 121 Lower Sherbourne Street
Toronto, Ontario
Unbeatable Value! Discover the perfect blend of lifestyle and location at Time & Space Condos, a premier development located in the heart of downtown Toronto. This spacious 1 Bed+Den unit, effectively a junior 2-bedroom with an enclosed den, offers 575 sqft of spacious living space and a stunning 108 sqft East-facing balcony. The unit boasts a functional layout, East exposure, and a spacious balcony perfect for taking in the sights and sounds of the city. PRIME LOCATION on Front St E & Sherbourne puts you steps away from the Distillery District, TTC, St Lawrence Market. Enjoy an excess of amenities, including an infinity-edge pool, rooftop cabanas, outdoor BBQ area, games room, gym, yoga studio, party room, and more! Don't miss out on this fantastic opportunity to stay a piece of Toronto's vibrant downtown core. (id:50886)
Home Standards Brickstone Realty
364 Chokecherry Crescent
Waterloo, Ontario
This Brand new 4 bedrooms, 3 bath single detached home in Vista Hills is exactly what you have been waiting for. The “Canterbury” by James Gies Construction Ltd. This totally redesigned model is both modern and functional. Featuring 9 ft ceilings on the main floor, a large eat in Kitchen with plenty of cabinetry and an oversized center island. The open concept Great room allows you the flexibility to suite your families needs. The Primary suite comes complete with walk-in closet and full ensuite. Luxury Vinyl Plank flooring throughout the entire main floor, high quality broadloom on staircase, upper hallway and bedrooms, Luxury Vinyl Tiles in all upper bathroom areas. All this on a quiet crescent, steps away from parkland and school. (id:50886)
RE/MAX Twin City Realty Inc.
375 Mitchell Road S Unit# 41
Listowel, Ontario
**OPEN HOUSE NOV. 1 from 11am-1pm & SUN. NOV 2 from 2pm-4pm** Lovely life lease bungalow in Listowel, perfect for your retirement! With 1,333 sq ft of living space, this home has 2 bedrooms, 2 bathrooms and is move-in ready. Walk through the front foyer, past the 2 piece powder room into the open concept space. The white kitchen has ample counter space and large island, a great spot for your morning cup of coffee! The living room leads into an additional room, perfect for a home office or craft room. There are 2 bedrooms including a primary bedroom with 3 piece ensuite with a walk-in shower. The in-floor heating throughout the house is an added perk, no more cold toes! The backyard has a private patio with a gas BBQ. This home has a great location with easy access to downtown, Steve Kerr Memorial Recreation Complex and much more! (id:50886)
Keller Williams Innovation Realty
254 Green Gate Boulevard
Cambridge, Ontario
OPEN HOUSE: Saturday & Sunday 1:00pm-4:00pm at the model home/sales office located at 210 Green Gate Blvd., Cambridge. MOFFAT CREEK - Discover your dream home in the highly desirable Moffat Creek community. These stunning freehold townhomes offer 4 and 3-bedroom models, 2.5 bathrooms, and an ideal blend of contemporary design and everyday practicality—all with no condo fees or POTL fees. Step inside the Amber interior model offering an open-concept, carpet-free main floor with soaring 9-foot ceilings, creating an inviting, light-filled space. The chef-inspired kitchen features quartz countertops, a spacious island with an extended bar, and ample storage for all your culinary needs. Upstairs, the primary suite is a private oasis, complete with a walk-in closet and a luxurious ensuite. Thoughtfully designed, the second floor also includes the convenience of upstairs laundry to simplify your daily routine. Enjoy the perfect balance of peaceful living and urban convenience. Tucked in a community next to an undeveloped forest, offering access to scenic walking trails and tranquil green spaces, providing a serene escape from the everyday hustle. With incredible standard finishes and exceptional craftsmanship from trusted builder Ridgeview Homes—Waterloo Region's Home Builder of 2020-2021—this is modern living at its best. Located in a desirable growing family-friendly neighbourhood in East Galt, steps to Green Gate Park, close to schools & Valens Lake Conservation Area. Only a 4-minute drive to Highway 8 & 11 minutes to Highway 401.**The virtual tour and images are provided for reference purposes and are of the end unit model at 210 Green Gate Blvd. They are intended to showcase the builder's craftsmanship and design.* (id:50886)
RE/MAX Twin City Faisal Susiwala Realty
199 Kimberly Drive
Hamilton, Ontario
This is without a doubt the best value in the Roasedale Area right now! Hundreds of thousands spent on valuable updates. This home has been completely restored from the outside walls upgrades include spray foam insulation, dry wall, doors, trim, windows, electrical, plumbing, heating ducks, furnace, central air, siding, down spouts, sump pump, weeping tile, concrete retaining wall with iron fencing and new concrete double driveway parking for up to 5 cars. Bigger than it looks this home consists of 3+1 bedrooms 3 1/2 bathrooms with large main floor primary bedroom with ensuite & laundry facilities. Fully finished basement with beautiful fully functioning in law suite consists of one bedroom, kitchen, bathroom, living room, dinning room, laundry & five appliances with private separate entrance. High quality materials and workmanship shows like new. Located in a very quite sought after area in the south east corner of town. Tucked beneath the escarpment in King Forest, directly across from the Kings Forest Golf Course, the Rosedale Community Center and Hockey Arena. Surrounded by the escarpment, golf course, parks, forest, green space, creek, trails, walking/training stairs, community center, hockey arena, municipal pool, shopping, schools, places to worship, on the public transportation route. This home and location makes for a lovely place to live and raise a family. Quick access to The Red Hill Expressway, the QEW, the escarpment & the downtown core. This home is located in one of Hamilton's most sought after areas. The Rosedale Community This home is loaded with expensive, valuable, high quality upgrades with excellent craftsmanship and materials. This home was restored for the current owners retirement, plans have changed and now its available. Restored with an incredible amount of thought, effort, planning, money and design. This home is a must see to fully appreciate what this home has to offer. Now priced to sell motivated sellers (id:50886)
RE/MAX Escarpment Realty Inc.
9 Gavin Drive
St. Catharines, Ontario
THIS WELL MAINTAINED 4 (3+1) BEDROOM,FEATURES 2 FULL BATH BUNGALOW IS NESTLED in a picturesque and HIGHLY DESIRABLE TREE-LINED STREET, IN A SOUGHT AFTER NEIGHBORHOOD, THIS HOUSE SITS ON A WIDE LOT WITH EXTRA LONG DRIVE WAY ALLOWING FOR A LOT OF PARKING ROOM. ADDITIONALLY THERE IS A LARGE DETACHED GARAGE AND A BEAUTIFUL SUN-ROOM. This house boast refinished HARDWOOD FLOORS, fully finished basement and large windows. THE ROOF IS NEWLY REPLACED, CENTRALLY LOCATED WITH EASY ACCESS TO MAJOR HIGHWAY, RESTAURANTS, PARKS, SCHOOLS AND SHOPPING CENTRES. (id:50886)
RE/MAX Escarpment Realty Inc.
6845 Wellington Road 34
Puslinch, Ontario
Welcome to 6845 Wellington Road 34 in Puslinch. Set Well off the road on 8.89 acres providing lots of privacy. With an impressive back drop of Forest with walking trails and wildlife. This beautiful Walkout Bungalow was custom built in 2019. Featuring on the main level 2 Beds, 2 Bath, with engineered hand scraped hardwood floors and ceramic tile. Main Floor Laundry, Large Open Concept Kitchen with Granite countertops and Walk in Pantry, lots of cupboards and bank drawers, Dining area with patio door access to the large stunning covered deck. Large Family room with 2 way linear gas fireplace, large windows throughout the house provide stunning views of the property and bring in lots of natural light! Large Master Bedroom with walk in closet, 4 piece bath Master Bathroom with heated floors, stand alone tub and large walk in shower. Large Double Garage with new paint and checker plate border. The lower level walk out basement with 9' ceilings is unfinished with a cover deck. It is insulated and ready for your own design concept. There is an impressive 30 x 60 x 20 Shop with 12' ceilings, providing a multitude of uses! This is a well sought off area to reside in with access to Cambridge, Guelph and surrounding areas, close proximity to the 401, the Little Trac walking trail is just down the road. Don't delay this is a must see property. (id:50886)
RE/MAX Twin City Realty Inc.
36 Hayhurst Road Unit# 367
Brantford, Ontario
Welcome to Hayhurst Village – Where Comfort Meets Convenience! Tucked into Brantford’s highly sought-after Fairview neighbourhood in the vibrant north end, this beautifully updated two-storey condo offers the perfect blend of style, space, and stress-free living. Whether you're looking to downsize or enter the market, this home is a fantastic fit!! Step into the revitalized kitchen, where elegant and durable Corian countertops, a sleek stainless steel single basin sink, and a spacious pantry make both daily living and entertaining effortless. The open-concept dining and living area creates a warm, inviting atmosphere—perfect for hosting friends or enjoying a cozy night in. From here, walk out to your private balcony overlooking the serene, landscaped courtyard—ideal for sipping your morning coffee or winding down with a glass of wine at sunset. On the main level, you'll also find a stylish 2-piece powder room and a room that’s perfect as a bedroom, den, office. Upstairs, retreat to two generous bedrooms, a primary bed with its own walk in closet and a second bedroom with its own private balcony—a peaceful outdoor escape just for you. A newly renovated 4-piece bathroom and convenient in-suite laundry complete the upper level, along with a newly installed air conditioning unit (designed to cool the whole unit) to keep you cool and comfortable year-round. Say goodbye to yard work—this all-inclusive condo lifestyle covers it all, including utilities, a fitness centre, and a party room. Plus, you’re just minutes from Highways 403 and 24, with shopping, dining, and everyday conveniences at your doorstep. This is low-maintenance living done right—stylish, smart, and perfectly situated. If you have been thinking about entering the market or downsizing to a affordable lifestyle - Welcome home. (id:50886)
RE/MAX Twin City Realty Inc. Brokerage-2
RE/MAX Twin City Realty Inc.

