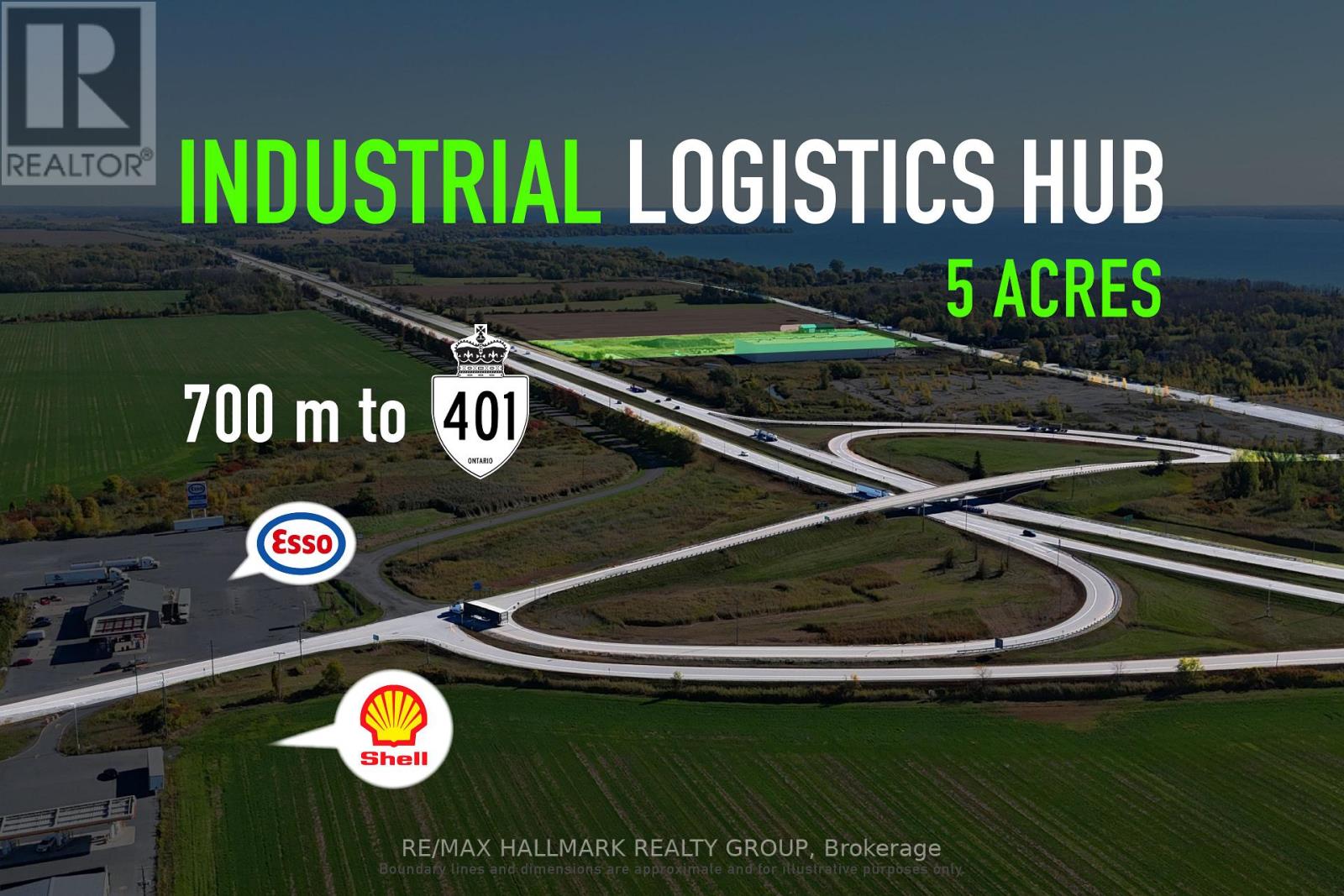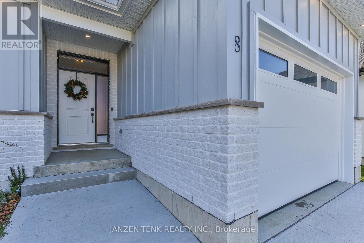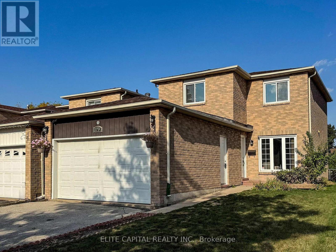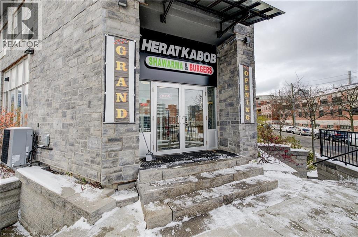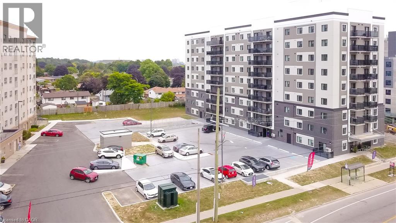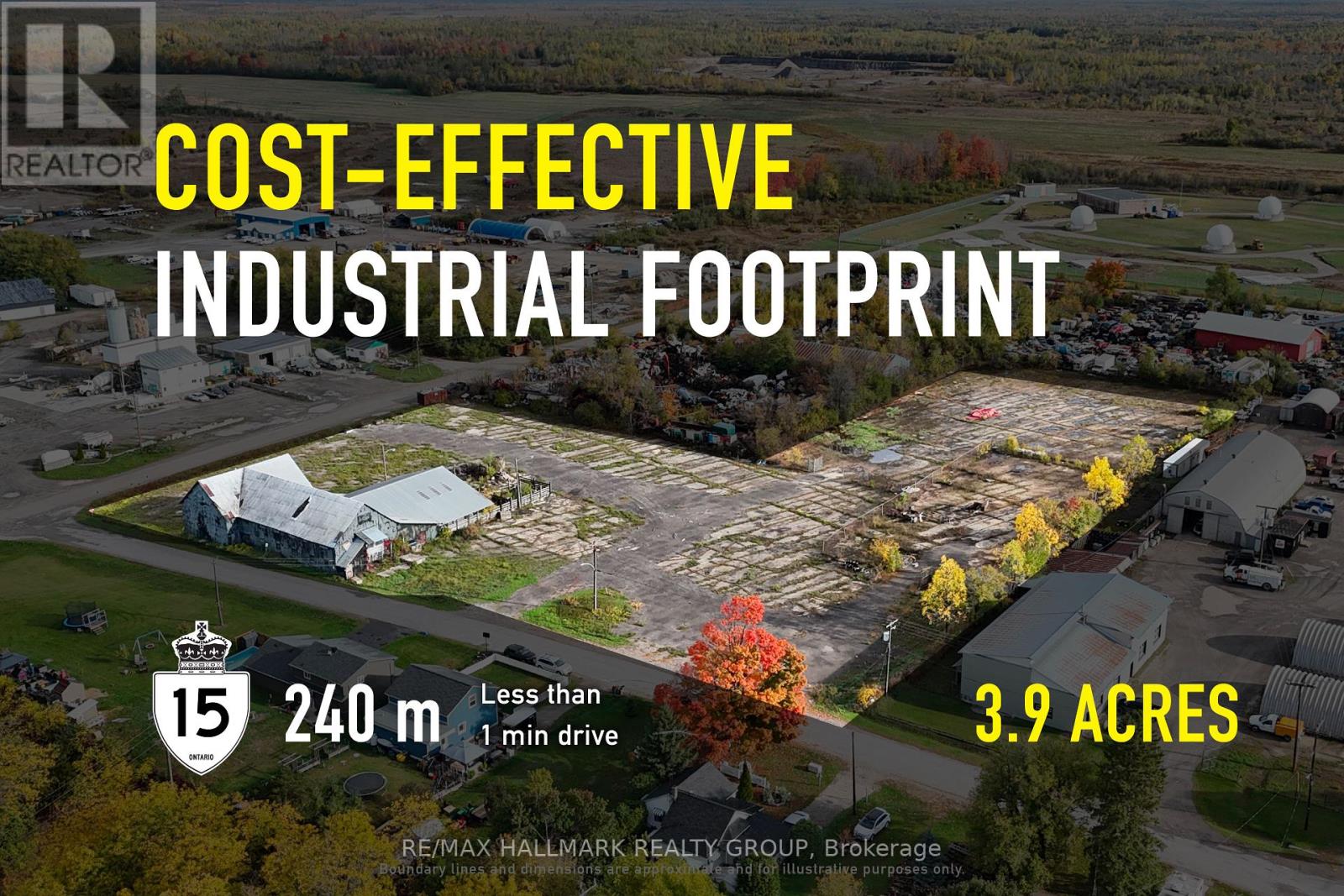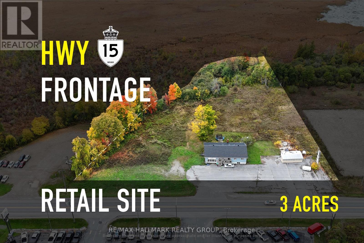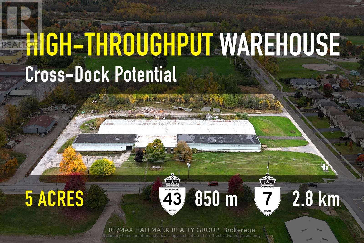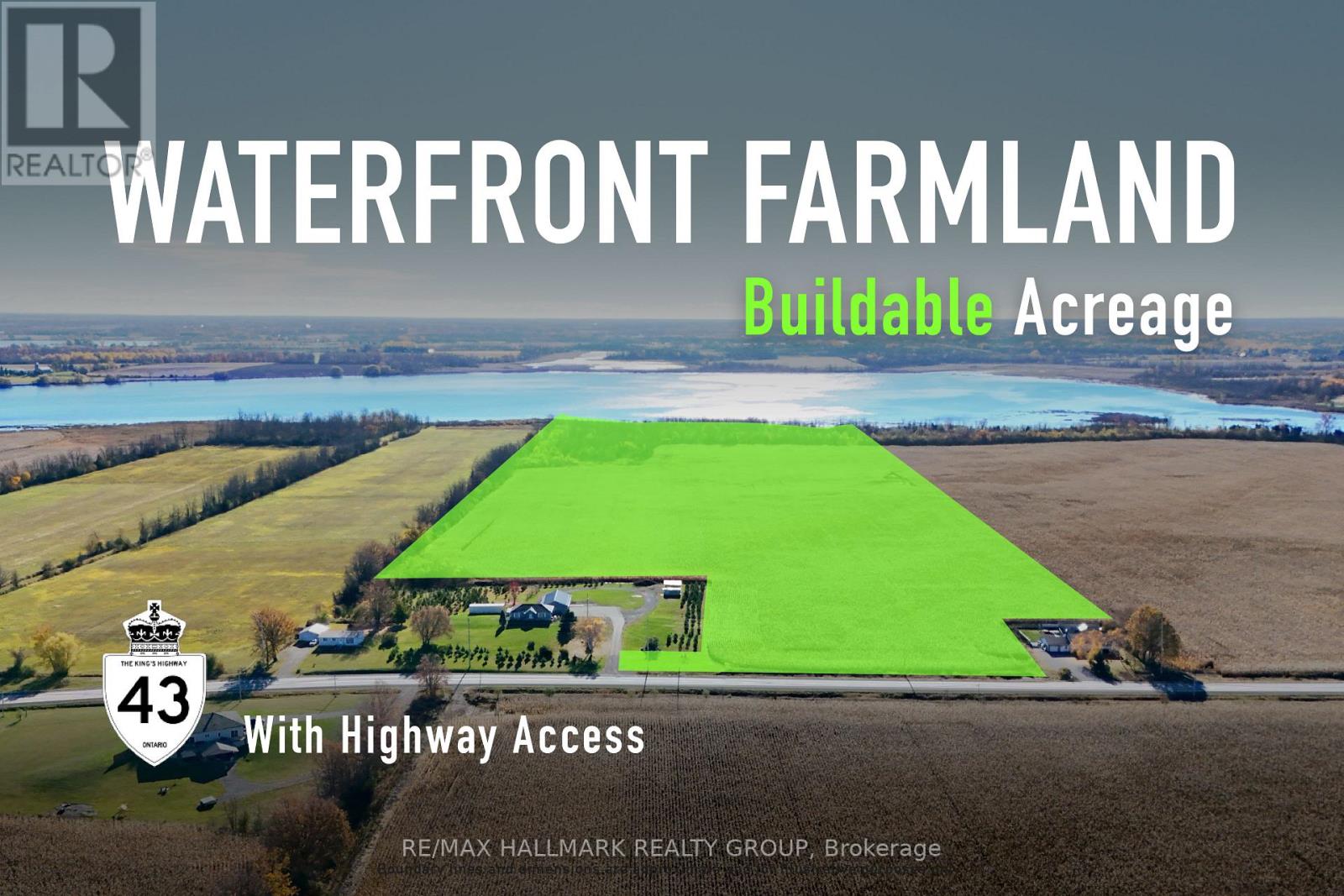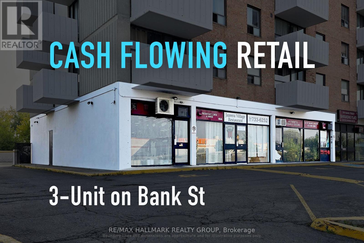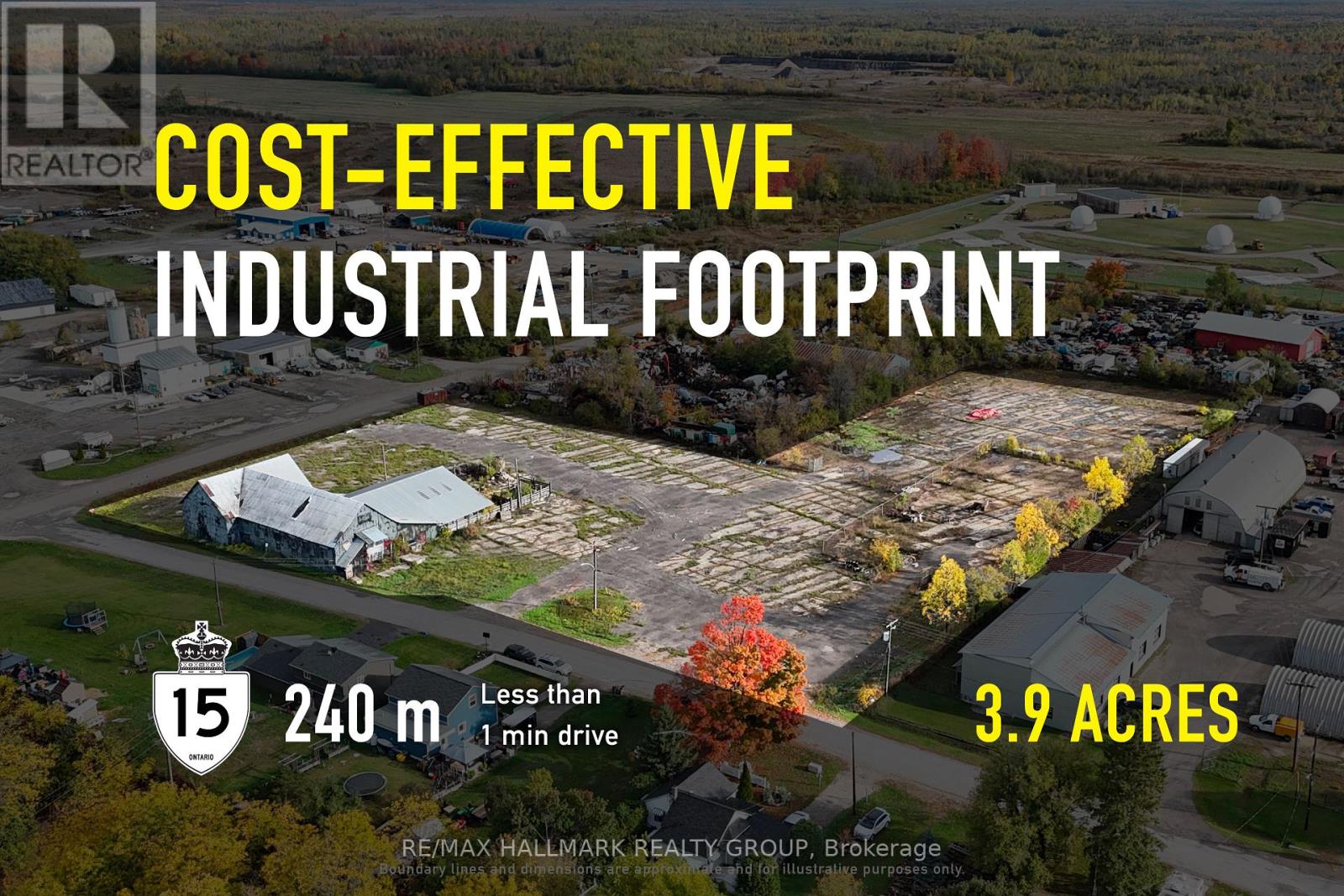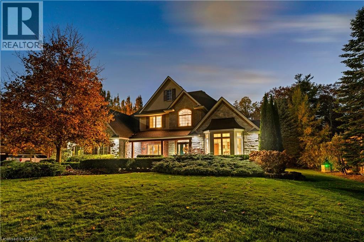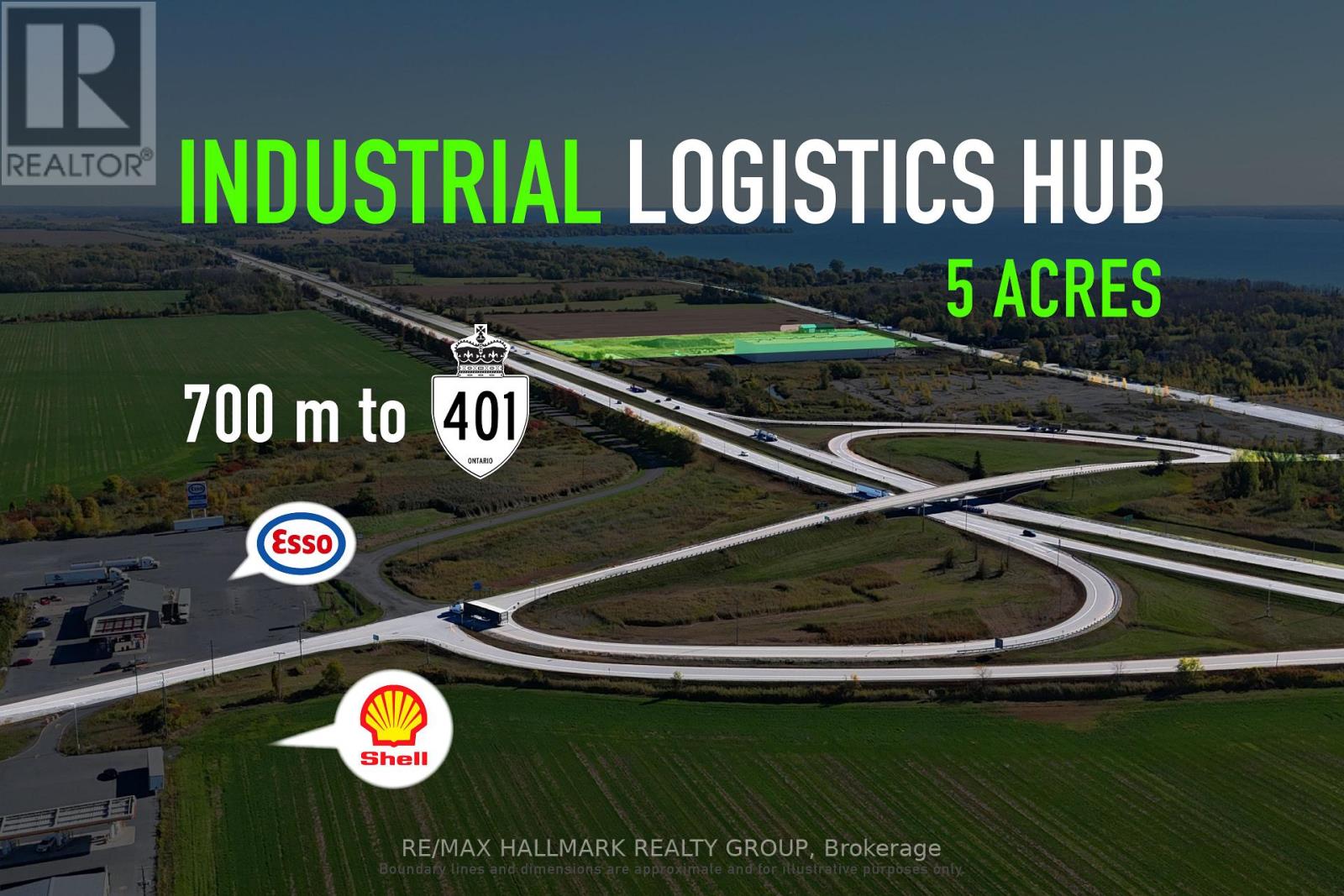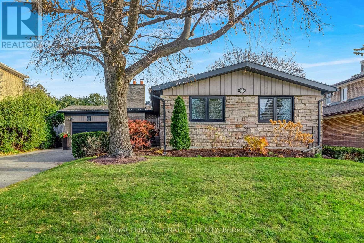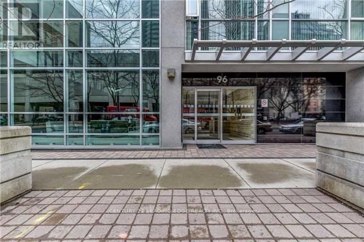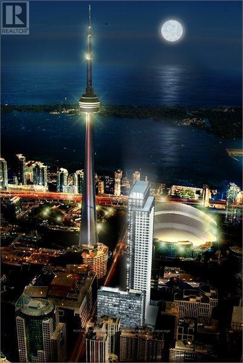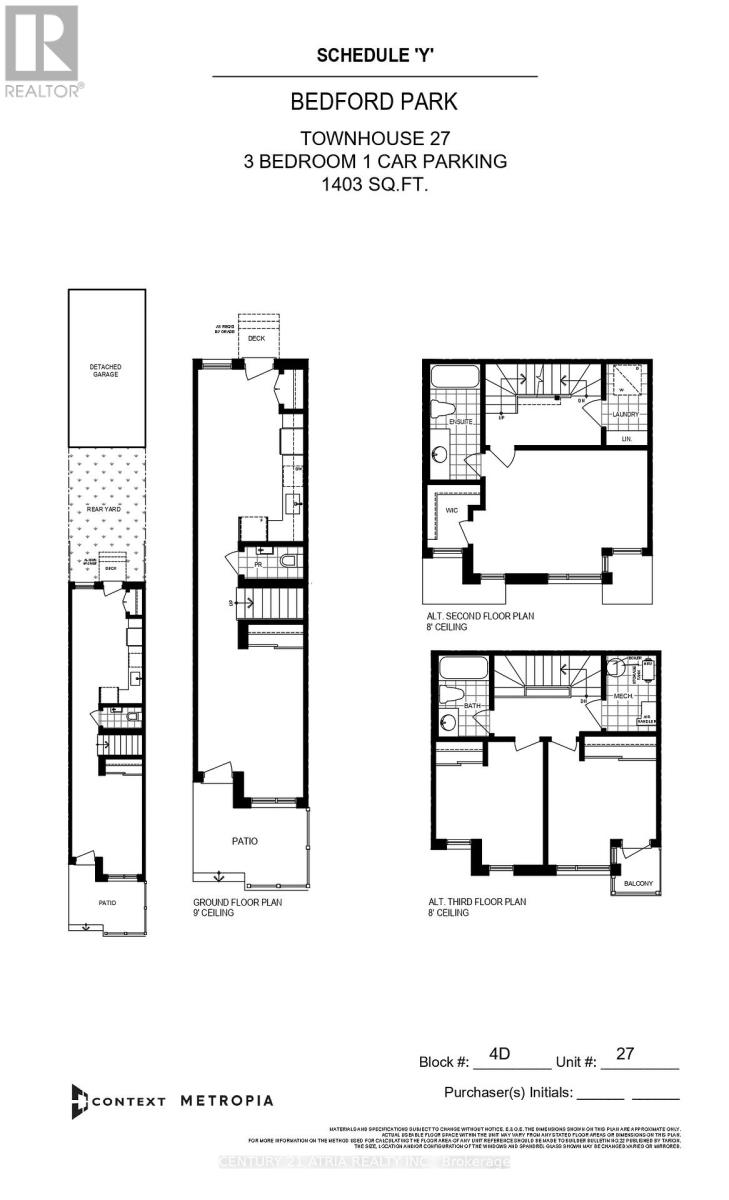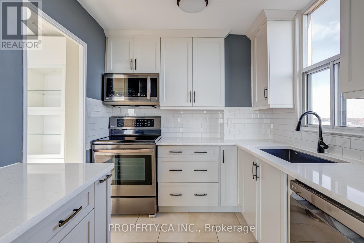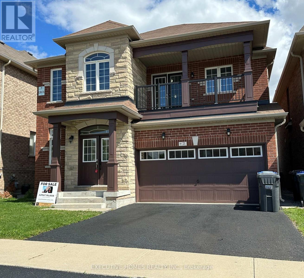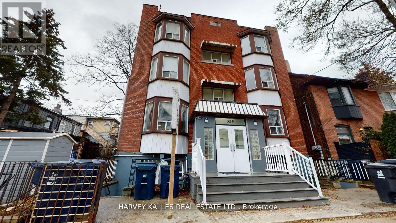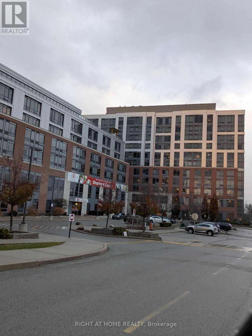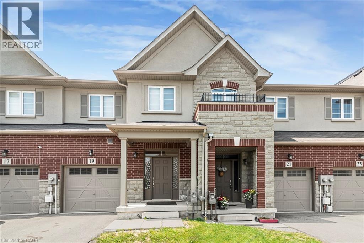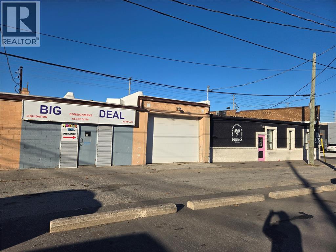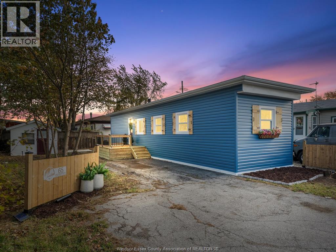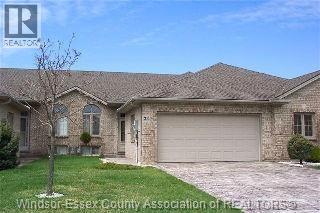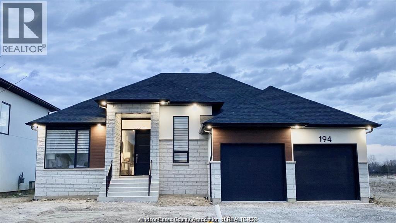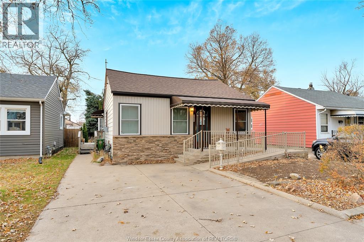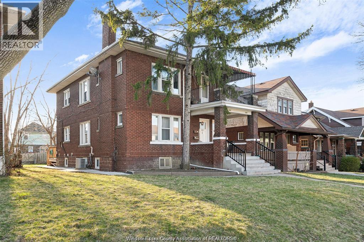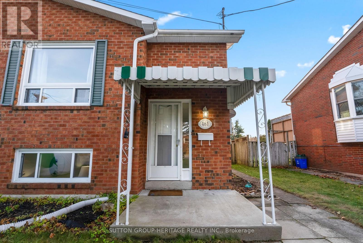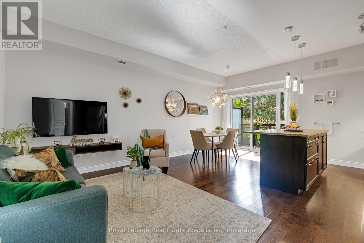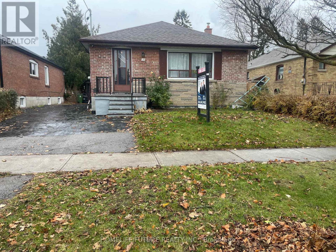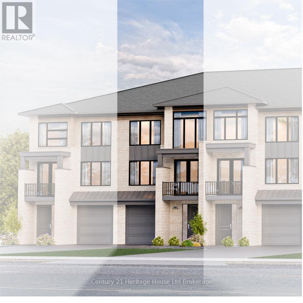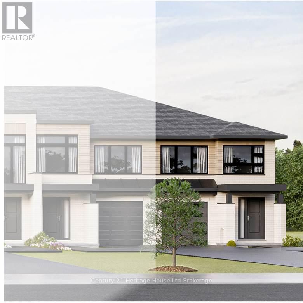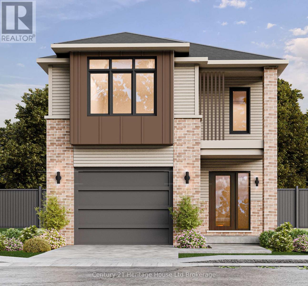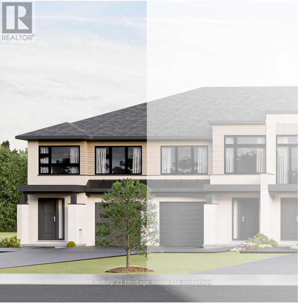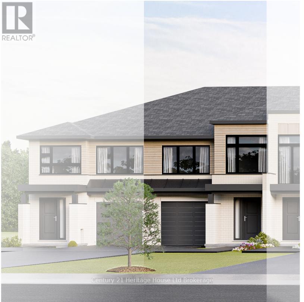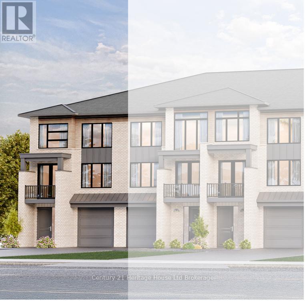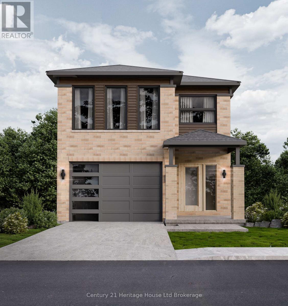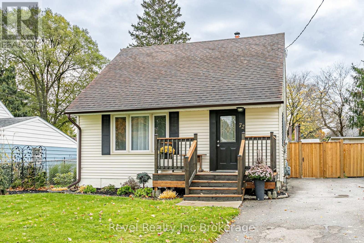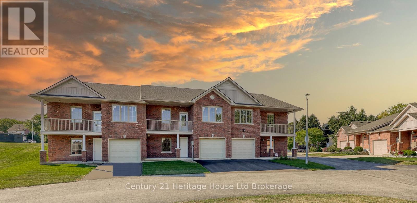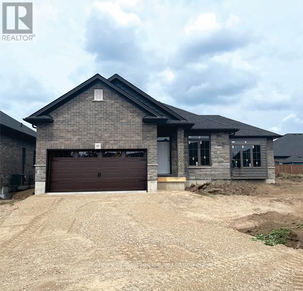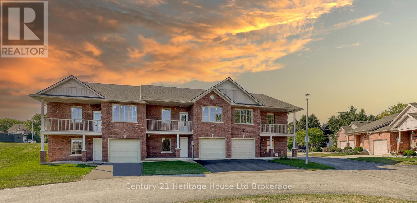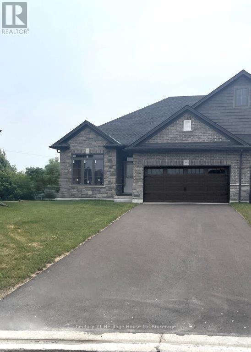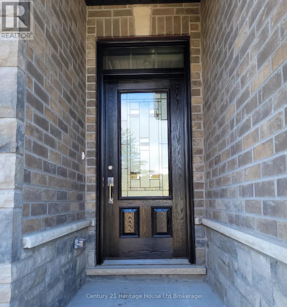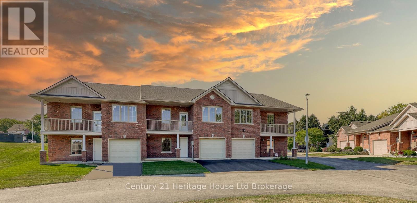21899 Old Highway 2 Highway
South Glengarry, Ontario
Strategically positioned with highway frontage and exceptional accessibility, this fully secured and fenced 7.8-acre commercial highway site is a rare opportunity for logistics, warehousing, and industrial users seeking versatile space with premium visibility. The property features two industrial buildings totaling over 8,000 sq. ft., offering high-clearance warehousing, functional office space, and a showroom. Key highlights include multiple drive-in doors, clear heights up to 14'5", a mix of open warehouse and private office configurations, and ample yard space for outdoor storage and fleet operations. With enhanced security, prime exposure, and seamless access to a high-demand corridor, this property is well-suited for a range of users looking to scale efficiently. All construction materials currently on site will be removed by the seller prior to closing. Brochure link can be found under Property Summary. (id:50886)
RE/MAX Hallmark Realty Group
8 Charles Court
Bayham, Ontario
Stunning 1-year-old 4-bedroom, 3-bath bungalow offering over 3,000 sq. ft. of finished living space. Exterior finished in Hardie board and stone. Features 9 ft ceilings throughout, large open-concept living area with electric fireplace, and walk-out to a private rear deck. Chef's kitchen includes quartz countertops, large island, walk-in pantry, and quality finishes.Primary bedroom features a 5 pc ensuite with glass shower, soaker tub, and walk-in closet. Main floor laundry and attached garage with double-wide concrete driveway for added convenience. Home is equipped with rough-ins for future hot tub and Generac generator. Spacious, modern, and move-in ready. Located within a short walking distance to a large public beach, restaurants, grocery store, gas bar and convenience, as well as a marina for your boat launch. Book your showing today! (id:50886)
Janzen-Tenk Realty Inc.
21899 Old Highway 2 Highway
South Glengarry, Ontario
Strategically positioned with highway frontage and exceptional accessibility, this fully secured and fenced 7.8-acre commercial highway site is a rare opportunity for logistics, warehousing, and industrial users seeking versatile space with premium visibility. The property features two industrial buildings totaling over 8,000 sq. ft., offering high-clearance warehousing, functional office space, and a showroom. Key highlights include multiple drive-in doors, clear heights up to 14'5", a mix of open warehouse and private office configurations, and ample yard space for outdoor storage and fleet operations. With enhanced security, prime exposure, and seamless access to a high-demand corridor, this property is well-suited for a range of users looking to scale efficiently. All construction materials currently on site will be removed by the seller prior to closing. Brochure link can be found under Property Summary. (id:50886)
RE/MAX Hallmark Realty Group
179 Bethany Leigh Drive
Toronto, Ontario
Welcome to this charming Single-family Detached Home with Double Car Garage; offering 1,584 sq. ft + 888 sq. ft Finished Basement of comfortable living space in a sought-after Scarborough neighbourhood featuring Three well-sized bedrooms on the Second Floor and One bedroom in the Basement. Large Windows fill the Home with natural light, creating a warm and inviting atmosphere. Generous Living and Dining areas flow seamlessly, perfect for Everyday Living. Kitchen with a Breakfast area great for Family meals. Newly Installed Vinyl Laminated Flooring in Living Room, Dining Room and Basement. Solid Hardwood Flooring in Family Room. Large Open Concept Basement is perfect for Family Gatherings and Entertainment, with great potential for future basement apartment. Minutes to Transit, Banks, Shopping, Library, Community Centre, Parks and Schools. (id:50886)
Elite Capital Realty Inc.
185 King Street N
Waterloo, Ontario
Turnkey operation - step in and start running the business! Fully equipped Shawarma/QSR Restaurant for sale - Business name not included. Bring your own concept if desired. Great opportunity to start your own brand in a proven location. Prep area, POS system and security cameras already within the unit. Ideal for new entrepreneurs or experienced operators looking to expand. Perfect for a family run operation, with dine in for nearly 30-40 people, bring your own idea to make it something creative and rebrand to any cuisine or new restaurant, or continue the current operations with opportunity to expand the menu, the possibilities are endless. There are no franchise fees or contractual brand restrictions, giving the buyer full flexibility. (id:50886)
RE/MAX Twin City Realty Inc.
595 Strasburg Road Unit# 805
Kitchener, Ontario
Welcome to Unit 805 at 595 Strasburg Road, a bright and modern 2-bedroom, 1-bath suite in Kitchener’s desirable neighborhood. This well appointed unit offers an open-concept layout with a spacious living area, stylish kitchen with stainless steel appliances and granite counter tops, in-suite laundry, and central air. As part of the Bloomingdale Mews 2 community, residents enjoy secure entry, elevator access, on-site management, a playground, dog park, and convenient access to transit, shopping, parks, and trails. Limited-Time Incentives: Enjoy 1 month free rent, free parking for 12 months, and a $180/month rent credit for 12 months—exceptional value for this modern and well-located suite. (id:50886)
Keller Williams Innovation Realty
41 Grange Street
Montague, Ontario
Located at 41 Grange St in Montague, this 4-acre ML-zoned corner lot gives your operation exactly what it needs to start or scale: room to stage trailers and materials, straightforward truck movements from two road frontages, and the flexibility to build a purpose-fit shop or run a yard-intensive layout (subject to approvals). You're inside a 50 km customer and labour draw that includes Smiths Falls, Perth, Merrickville, North Gower, Richmond, and Lombardy-close enough to hire, serve, and supervise, without paying big-city premiums. The site ties into the ON-7 ON-15 connector spine with quick reach to ON-416 ON-417, putting Ottawa, Montréal, and the 401 continental freight corridor within easy strike distance. In plain terms: lower operating costs, faster deployments, simpler logistics, and a land base you can actually mold around your workflow. If you're starting up, it's a clean launchpad; if you're expanding, it's the yard and future-shop footprint your current site can't give you. (id:50886)
RE/MAX Hallmark Realty Group
00 (A) Hwy 43 Highway
Montague, Ontario
Discover 174 acres of prime agricultural land with approximately 4,900 feet of waterfront frontage in the growing area of Smiths Falls. This property features approximately 76 acres of tile-drained, tillable land, making it ideal for farming and agricultural ventures. With its strategic location, it presents a valuable long-term investment opportunity for both agricultural use and potential future development. Don't miss the chance to own a significant piece of land in a rapidly expanding region. (id:50886)
RE/MAX Hallmark Realty Group
190 Lombard Street
Rideau Lakes, Ontario
Positioned on Lombard St (Hwy 15)-Smiths Falls' primary retail spine-190-192 Lombard gives your business CH-zoned frontage where customers already travel. Daily draw from Walmart Supercentre and the Ferrara/Settlers Ridge cluster (Canadian Tire, Your Independent Grocer) is reinforced by the Beckwith Street downtown district and weekday traffic from the Perth & Smiths Falls District Hospital, with seasonal lift from the Rideau Canal/Victoria Park. Broad exposure supports high-impact signage, and the on-site yard/parking can be configured for quick stops and efficient customer flow. The existing building is ready to renovate, with a newer roof, furnace, and hot-water tank providing a head start for a modern office, service-retail, automotive-oriented, or other CH-permitted format (buyer to verify). Buy for visibility, access, and speed-to-market-convert everyday trips into revenue and position your operation for durable cash flow. (id:50886)
RE/MAX Hallmark Realty Group
1847 Rogers Road
Perth, Ontario
Located at 1847 Rogers Rd in Perth, this 5-acre industrial site delivers +/- 51,093 sq ft (+/- 50,423 sq ft warehouse & +/-670 sq ft office) with two dock-level doors, one drive-in bay, a gravel yard enabling low-friction heavy-vehicle circulation, and ample hydro and natural gas-vacant possession lets you mobilize day one. Fronting the Hwy 7 corridor ~80 km west of Ottawa and ~86 km from Kingston, the property sits on a direct east-west freight route with fast linkage to Hwy 417 toward Ottawa/Montréal and the 416/401 spine to Toronto and the Seaway-an efficient single-campus platform to push throughput, stage trailers, and scale operations. (id:50886)
RE/MAX Hallmark Realty Group
00 Hwy 43 Highway
Montague, Ontario
Discover 234 acres of prime agricultural land with approximately 5,288 feet of waterfront frontage in the growing area of Smiths Falls. This property features approximately 116 acres of tile-drained, tillable land, making it ideal for farming and agricultural ventures. With its strategic location, it presents a valuable long-term investment opportunity for both agricultural use and potential future development. Don't miss the chance to own a significant piece of land in a rapidly expanding region. (id:50886)
RE/MAX Hallmark Realty Group
00 (B) Hwy 43 Highway
Montague, Ontario
Discover 60 acres of prime agricultural land with approximately 1,029 feet of waterfront frontage in the growing area of Smiths Falls. This property features approximately 40 acres of tile-drained, tillable land, making it ideal for farming and agricultural ventures. With its strategic location, it presents a valuable long-term investment opportunity for both agricultural use and potential future development. Don't miss the chance to own a significant piece of land in a rapidly expanding region. (id:50886)
RE/MAX Hallmark Realty Group
101-103 - 2019 Bank Street
Ottawa, Ontario
Corner retail investment on Ottawa's Bank Street: three connected ground-floor commercial condo units totaling 1,416 sq. ft. with prominent corner exposure, open retail floorplan, broad storefront glazing, and dedicated sign boxes above each unit; on-site customer parking and a professionally managed condo setting support efficient operations and predictable carrying costs. Minutes to South Keys Shopping Centre and the Heron Bank retail corridor high-traffic destinations anchored by national brands (Walmart/Best Buy; Home Depot/Canadian Tire)with steady demand from Greenboro, Blossom Park, South Keys and Alta Vista, plus commuter flows via Hunt Club Road and Airport Parkway and established transit along Bank Street. The property is leased, generating stable annual income of approximately $47,500 net, with a two-year renewal option positioning this asset for durable cash flow today and sensible upside at rollover. (id:50886)
RE/MAX Hallmark Realty Group
41 Grange Street
Montague, Ontario
Located at 41 Grange St in Montague, this 4-acre ML-zoned corner lot gives your operation exactly what it needs to start or scale: room to stage trailers and materials, straightforward truck movements from two road frontages, and the flexibility to build a purpose-fit shop or run a yard-intensive layout (subject to approvals). You're inside a 50 km customer and labour draw that includes Smiths Falls, Perth, Merrickville, North Gower, Richmond, and Lombardy-close enough to hire, serve, and supervise, without paying big-city premiums. The site ties into the ON-7 ON-15 connector spine with quick reach to ON-416 ON-417, putting Ottawa, Montréal, and the 401 continental freight corridor within easy strike distance. In plain terms: lower operating costs, faster deployments, simpler logistics, and a land base you can actually mold around your workflow. If you're starting up, it's a clean launchpad; if you're expanding, it's the yard and future-shop footprint your current site can't give you. (id:50886)
RE/MAX Hallmark Realty Group
37 Appaloosa Trail
Carlisle, Ontario
Welcome home! This exquisite, custom Charleston-built 1.5-storey dwelling is nestled on a private, forested half-acre-plus property, offering the perfect blend of luxury and tranquility. The main floor features a desirable primary retreat complete with a sunroom overlooking the private yard and a spa-like ensuite. Gather in the grand great room with its vaulted beamed ceiling and a magnificent 14-foot stone gas fireplace, or relax in the separate den/office, which also boasts vaulted ceilings and a fireplace. The spacious dining room seamlessly connects these living spaces, leading into the bright and spacious island-equipped kitchen. The upper level offers two bedrooms with a Jack and Jill bath in addition to another generous sized room with a full ensuite. The lower level is beautifully finished with high ceilings, a stone fireplace, a three-piece bath, and an additional bedroom. Step outside to your dream backyard oasis. This western-setting retreat features a stunning saltwater pool with a stone waterfall, a full cabana with a bar and dedicated bathroom/change room, a cozy gazebo, and ambient landscape lighting. This wonderful property is ready for your family to move in and enjoy! (id:50886)
RE/MAX Escarpment Realty Inc.
21899 Old Hwy 2 Highway
South Glengarry, Ontario
FOR LEASE: Commercial space with prime highway frontage, offering over 8,000 sq. ft. across two industrial buildings with high-clearance warehousing, functional office space, and a showroom on 7.8 acres of land. The property features multiple drive-in doors, clear heights up to 14'5", and a mix of open warehouse and private office configurations. Positioned in a high-demand corridor, this secured facility provides exceptional accessibility and visibility, making it ideal for logistics, warehousing, and industrial operations. Gross lease, utilities and ground maintenance are tenant's responsibility. Brochure link can be found under Property Summary. (id:50886)
RE/MAX Hallmark Realty Group
137 Underhill Drive
Toronto, Ontario
Looks like your holiday gift arrived a little early. A beautifully renovated bungalow that's bigger, brighter, and more refined than you'd ever expect, with a top-to-bottom high-end reno that delivers style, function, and everyday ease. A sun-filled living room with a wood-burning fireplace flows effortlessly into the dining room-an ideal layout for hosting. The gourmet kitchen impresses with marble + butcher block counters, a massive uninterrupted island, a greenhouse window, and a walk-out to the gorgeous backyard. The primary bedroom features a custom walk-in closet and luxe ensuite, with two additional main-floor bedrooms offering flexibility for kids, guests, or a home office. The expansive lower level adds serious bonus space: two additional bedroom/office zones (one an epic home gym), a rec room with second wood-burning fireplace, and exceptional storage. Everywhere you look: thoughtful upgrades and special details-extensive mouldings, pot lights, new doors, Restoration Hardware-inspired bathrooms, luxe lighting, quality finishes, plus updated, stellar mechanics. Outside, the backyard is as beautiful as it is functional-a gorgeous stone patio, tidy garden beds, and the perfect place to entertain, unwind, or enjoy your morning coffee. A single-car garage, and parking for up to four more complete the package. And the location? Fabulous. TTC is mere steps away, with Donalda Golf Club, Shops at Don Mills, community centre, tennis courts, and DVP all nearby. (id:50886)
Royal LePage Signature Realty
1002 - 96 St Patrick Street
Toronto, Ontario
Finally, a downtown residence that checks every single box on your wish list without compromise. Step into this elevated 10th-floor executive suite and immediately feel the difference of boutique living-no waiting endlessly for elevators in a crowded tower, just privacy and peace in a building limited to 18 stories. You will love coming home to soaring high ceilings and a bright, west-facing open concept layout that floods your space with golden hour light, culminating in breathtaking sunset views from your private balcony. Unlike typical rentals, this suite solves your storage headaches with a spacious walk-in closet, a dedicated private locker, and that ultra-rare downtown necessity: your own underground parking spot included in the lease. With a perfect Walk Score of 100, you can ditch the commute friction-Osgoode and St. Patrick stations are at your doorstep, along with the PATH, major hospitals, and Queen West dining, making this not just a rental, but the ultimate convenient lifestyle upgrade available immediately. (id:50886)
Century 21 Leading Edge Realty Inc.
2912 - 300 Front Street
Toronto, Ontario
Luxurious Tridel-Built 2+Den SW Corner Unit with unobstructed lake and CN Tower views. Prime downtown location steps to Union Station, Rogers Centre, Harbour front, top restaurants, and major attractions. 9 ft ceilings, floor-to-ceiling windows, and wood floors throughout. Parking included.Airbnb-Friendly Building with income potential of up to $12,000/month. Unit comes fully furnished, ready to start generating income immediately. (id:50886)
Royal LePage Your Community Realty
28 Turtle Island Road
Toronto, Ontario
Welcome to the New Lawrence Heights! This 3 bedroom 3 bathroom townhouse was recently completed and is the perfect place to call home. It features a main floor kitchen to easily off load groceries, a large primary bedroom with ensuite bath and a walk-in closet and your own private back yard. Conveniently located steps away from TTC, minutes away from Allen Rd and the 401 giving you quick access to Yorkdale Shopping Centre and the rest of the City. Property Tax not yet assessed. (id:50886)
Century 21 Atria Realty Inc.
Century 21 Leading Edge Realty Inc.
1503 - 15 Vicora Linkway Way
Toronto, Ontario
Incredible value and truly move-in ready! This fully renovated 3-bed, 2-bath suite offers exceptional space and comfort at a price that makes homeownership genuinely attainable. With over 1,100 sq. ft. of well-designed living and no wasted space, it's an ideal option for families seeking an affordable home that fits their lifestyle without compromise. Enjoy all-inclusive maintenance fees-hydro, water, heat, and cable are all covered-making monthly budgeting simple and predictable. The suite has been tastefully updated throughout with renovated kitchens and bathrooms, upgraded flooring, and thoughtful built-ins, including custom storage in every bedroom and a sleek living-room entertainment unit. Rare ensuite laundry and an in-unit pantry/storage room add daily convenience families will love. Take in stunning, unobstructed views of the city skyline-beautiful day and night. Enjoy Toronto's best fireworks displays on holidays, visible from every angle right from the safety and comfort of your own balcony. The large, eat-in terrace is perfect for relaxing, family meals, or soaking in the panoramic scenery. Nature is at your doorstep with direct access to ravines and parks for outdoor play, walks, and fresh air. The building offers fantastic amenities, including an indoor pool, gym, sauna, party room, and more. You'll enjoy easy access to all amenities-complete with fobs for the garage and the pool/gym. Updated common areas, underground parking, and plentiful visitor parking add to the overall ease of living.Conveniently located near Costco and Superstore for all your shopping and grocery needs. Direct TTC buses to Broadview and Eglinton stations make commuting simple. Close to Downtown Toronto, the DVP, Aga Khan Museum & Park, schools, shopping, TTC, and more. A rare opportunity to own a spacious, stylish, and truly affordable family-friendly home-fully move-in ready, beautifully updated, and designed for real everyday living. (id:50886)
Property.ca Inc.
21 Elmcrest Drive
Brampton, Ontario
Welcome to this beautifully maintained detached home offering an exceptional blend of comfort,style, and convenience. Featuring four spacious bedrooms, this residence is perfect for families seeking space and elegance.Step inside through the elegant double glass-door main entrance and be greeted by a warm,inviting layout. The modern kitchen boasts a sleek breakfast bar and stainless-steel appliances ideal for both casual meals and entertaining. A separate family room with a cozy fireplace creates the perfect space to relax and gather.The primary suite offers a peaceful retreat with a 4-piece ensuite, providing both comfort andprivacy with Central air conditioning. Unfinished basement with legal side entrance.Set in a quiet, family-friendly neighborhood, with high-rated schools, transit, shopping, andeffortless access to Highways 407 & 401, this home is conveniently located close to everything you need.This property offers the perfect combination of modern living, family-friendly features, and anunbeatable location - a true must-see! (id:50886)
Executive Homes Realty Inc.
103 - 399 Dupont Street
Toronto, Ontario
Do you want a home at one of the best locations in the city? Do you crave an intimate boutique apartment outside the confines of traditional condo living, with privacy and convenience? If so, come check out 399 Dupont for this one-of-a-kind, light-filled, newly renovated studio apartment, fit for a royal. Enjoy everything this neighborhood has to offer like easy access to TTC transit (Spadina Station just a walk away), amazing restaurants, cafes & more! Photos are for illustrative purposes and may not be exact depiction of the apartment. (id:50886)
Harvey Kalles Real Estate Ltd.
609 - 11211 Yonge Street
Richmond Hill, Ontario
UNOBSTRUCTED EAST VIEW, ORIGINAL FLOOR PLAN 1 + 1 BEDROOM PLUS SOLARIUM , MODEL 1GD, 910 SQ. FT. , UNIT IS CLEAN AND BRIGHT, ONE PARKING AND ONE LOCKER, NEW PAINT , LAMINATED FLOORING, 24 HRS ON-CALL ON SITE RESPONSE SERVICE, CONCIERGE , ON-SITE RESTAURANT, PHARMACY, DOCTOR'S OFFICE , BARBER SHOP, BEAUTY SALON, MROOFTOP GARDEN, KARAOKE / MAHJONG ROOM, TABLE TENNIS, BADMINTON COURT, EXERCISE ROOM, MON SHEONG COURT SENIOR BUILDING (LIFE LEASE SENIOR INDEPENDENT LIVING BUILDING, AT LEAST ONE RESIDENT MUST BE 55 YEARS OF AGE OR OLDER) (id:50886)
Right At Home Realty
19 Bradbury Road
Stoney Creek, Ontario
Welcome to this elegant freehold 3-bedroom townhouse in one of the most sought-after area of Stoney Creek! This well-maintained and cozy, 1840 sq ft home offers a spacious and functional layout perfect for families or first-time buyers. The bright kitchen opens into the dining and living area, creating a seamless flow throughout. Upstairs offers three comfortable bedrooms and convenient bedroom-level laundry. The walk-out basement provides excellent potential for a recreation room, home office, or in-law suite. Ideally located close to major highways, shopping, parks, and top-rated schools, this property offers both comfort and convenience. Don't miss the opportunity to own this charming home offering a perfect blend of lifestyle and value! (id:50886)
Royal LePage State Realty Inc.
1395 Tecumseh Road East Unit# Lower
Windsor, Ontario
APRROX. 14,000 SF OF RETAIL SPACE IS NOW AVAILABLE IN A HIGH PROFILE COMMERCIAL PLAZA BLOCK ON TECUMSEH RD. BETWEEN MOY AND HALL AVE. LOCATED IN THE LOWER LEVEL, VARIOUS UNIT SIZES ARE AVAILABLE FOR MANY USES . PERFECT FOR GYM/MARTIAL ARTS, RETAIL AND STORAGE .GREAT CENTRALIZED LOCATION, SEPARATE ENTRANCES AT THE BACK OF THE PLAZA. PLENTY OF LOADING AREA WITH ITS OWN PARKING LOT AT THE BACK, ADDING CONVENIENCE AND EASY ACCESSIBILITY. CALL L/S TO ARRANGE A TOUR. (id:50886)
Royal LePage Binder Real Estate
65 Suncrest Drive
Maidstone, Ontario
Welcome to 65 Suncrest Drive — a home that truly sets a new standard for modular living. This pre-inspected 2-bed, 1-bath home w a private driveway and storage shed has been completely rebuilt. What stands here today is essentially a brand-new home, rebuilt to modern structural, mechanical, and electrical standards. Every inch was re-imagined — stripped to the framing and reconstructed with new subfloors, electrical, plumbing, insulation, drywall, windows, roof, siding, & finishes. The result is a turn-key, worry-free property where no detail was overlooked. Situated directly across from visitor parking, enjoy unmatched convenience for guests. Located minutes from shopping, commuting, daily necessities, and excellent golf courses; your worry-free lifestyle starts here! Full update list in docs. Pre-inspection available upon request. (id:50886)
Deerbrook Realty Inc.
40 Santos
Kingsville, Ontario
ESTATE SALE ... Great opportunity to own a beautiful ranch townhome in the heart of Kingsville, convenient to Main Street shops, restaurants and more! Oak kitchen with double pantry and lunch bar. Open concept great room with f/place and large Primary w/ensuite. Finished basement also with a family room with 2nd f/place and den, bedroom and 3rd bath. (id:50886)
Manor Windsor Realty Ltd.
188 Whelan
Amherstburg, Ontario
Looking for your dream home? Custom built by Dream Homes, this beautiful ranch style home features all the fine finishing and carpentry a custom home should include. 9 and 10 ft ceilings, 8 ft doors, quartz countertops, walk-in pantry, large open concept kitchen with island overlooks a beautiful great room with fireplace and patio doors to covered porch, 2 full baths and powder room, primary suite with huge walk-in closet and 5 pc. ensuite, 2 car garage, main floor laundry and full basement. The perfect plan for entertaining family and friends. Choose to live in one of Amherstburg's finest neighborhoods with walking trails, parks, marina and every amenity close by. (id:50886)
Century 21 Local Home Team Realty Inc.
3488 Girardot Street
Windsor, Ontario
EXTREMELY WELL CARED, A BEAUTIFULLY 2 BEDROOM RANCH STYLE RENOVATED HOME, A SPACIOUS LAY OUT, LIVING ROOM WITH GAS FIRE PLACE, A BEAUTIFUL BRIGHT KITCHEN, COZY FAMILY ROOM (OR 3RD BEDROOM), PERFECT FOR THE FIRST TIME HOME BUYERS, YOUNG PROFESSIONALS, RETIRES OR ANYONE LOOKING FOR A COMFORTABLE LIFE STYLE, FEATURES HARDWOOD FLOORS, NEW ROOF,INSULATED CRAWL SPACE, NEWER FURNACE, UPDATED BATHROOM WITH GRANITE COUNTER, LEAF FILTER, NEWER WINDOWS, GORGEOUS CUSTOM BLINDS, PURE WATER FILTER SYSTEM, WALK-IN CLOSET, HANDICAP RAMP TO FRONT ENTRANCE DOOR, AND NICE DEEP YARD FOR YOUR PRIVATE FLOWER GARDEN, THIS HOME IS ON THE QUIET STREET, EXCELLENT CONVENIENT LOCATION CLOSE TO BUS ROUTE, MIC MAC PARK, UNIVERSITY OF WINDSOR AND SHOPPING$, ALL AMENITIES AND EASY ACCESS TO 401 HWY & US BORDER (NEW GORDY HOWE BRIDGE & AMBASSADOR BRIDGE),IMMEDIATE POSSESSION (id:50886)
RE/MAX Preferred Realty Ltd. - 585
1041 Bruce Avenue Unit# Upper
Windsor, Ontario
Welcome to Bruce Ave. Conveniently located close to amenities, bus stops, shopping, restaurants, and more. This 2-bedroom, 1-bathroom upper unit features a lovely balcony, offering a peaceful retreat. Tenants will have a dedicated parking slot at the back of the building. Offered for rent at $1700 including utilities. (id:50886)
Jump Realty Inc.
461 Burnham Manor Court
Cobourg, Ontario
You Won't Want To Miss This Beautiful 3 Bedroom Raised Bungalow Located In A Highly Sought After/Demand Family Neighborhood On A Quiet Court In Cobourg's West End*Walking Distance to Beach Monks Cove Park, Beach, Restaurants, Shops, Sinclair Park, Burnham Manor Park Behind Home*Catholic & Public Elementary Schools Just A Few Minutes Walk Away*Cobourg's Scenic Boardwalk Along Lake Ontario At End Of Burnham Street*Minutes to Mall & 401*This Fabulous Home Offers Approx 1500 Sq Ft of Total Living Space, Finished Top To Bottom, Inside & Out*Open Concept Living/Dining Room, Family Size Upgraded Kitchen W/Walk-Out to Large 20X10 Ft Private Deck & Yard Backing Onto Park, New Counters, Flooring & Eat-In Breakfast Area W/Bay Window*Prime Bedroom Overlooks Backyard & Park W/Double Closet & Barn Doors, 4 Pce Bathroom & Spacious Lower Level That Offers Family Room & 2 Bedrooms W/Large Above Grade Windows & Laminate Flrng, Bathroom Combined W/Laundry Room & Tons Of Upgrades: All Windows, Central Air Conditioner, Stairs & Railing, Roof Shingles, Kitchen, Counters, Flrning, Large 20X10 Ft Private Deck W/Stairs to Pool Sized Yard-Backing Onto Park, Extra Long Driveway W/No Sidewalk-Fits 4 Cars + So Much More!*See Multimedia, Walk-Through Video, Slide Show & Picture Gallery Attached* (id:50886)
Sutton Group-Heritage Realty Inc.
108 - 3170 Erin Mills Parkway
Mississauga, Ontario
This is Windows on the Green! A bright and spacious 2-bedroom, 2 full bathroom suite that backs onto the Glen Erin Trail for rare privacy and tranquility. This desirable main-floor suite is not your typical condo layout, features large windows, 9-foot ceilings, and a dining area walk-out to a private terrace with a gas BBQ hookup. The primary retreat comfortably fits a king-size bed and offers a private ensuite. Enjoy 2 side-by-side parking spaces, 2 lockers (1 standard + 1 executive), and convenient bike storage, perfect for exploring the endless nearby trails, parks, or walking your dog right from your doorstep. Located in the community of Erin Mills, steps to shopping, UTM, close to Credit Valley Hospital, GO Transit, and major highways. Resort-style amenities include underground visitor parking, a south-facing rooftop terrace, party room with bar & fireplace, a welcoming main floor lounge with flat screen TV, and a fully equipped exercise room. Just waiting for you!!! (id:50886)
Royal LePage Real Estate Associates
17 Flintridge Road
Toronto, Ontario
Beautifully Updated Bungalow With A Fresh Coat Of Paint And Stylish Modern Finishes. The Main Floor Features A Bright And Spacious Living Room With A Large Window, A Sleek Kitchen With Appliances, And Three Well-Sized Bedrooms, Each With Closets And Windows For Natural Light. The Primary Bedroom Boasts A Large Closet And A Serene View Of The Backyard. Centrally Located Giving You Easy Access To The DVP, 401 & Scarborough Town Centre. Main Floor With Separate Laundry. Main Floor Tenant To Pay 60% Of Utilities. Includes Two Driveway Parking Spaces. (id:50886)
Homelife/future Realty Inc.
Unit 2 - 306 Kading Crescent
Woodstock, Ontario
Welcome to our new designed neighbourhood - Westwood Hills - Grand Opening no lot premiums charged for Grand Opening. Quality built homes designed with you in mind 1600+ to over 2000 sq. ft. homes. Offering modern, spacious, comfortable and efficient homes. In the wonderful southwest corner of Woodstock with easy access to all amenities and 401 corridor. Detached 2 storey homes with walk out basements and the option of a finished separate unit with separate entrance in the basement to supplement income or for the inlaws. Also freehold 2 storey urban townhomes and 2 storey townhomes with walk out basements . Some lots overlooking the pond and no rear neighbours. No hidden fees, No Development Fees - Hardwood, and ceramic floors, 9' ceilings, quartz countertops, deck, open concept, Tarion Registration and Survey + much more all included at No additional cost open concept , Tarion Registration and Survey + much more all included. The fully sodded lot, central air, Energy Recovery Ventilator (ERV) for improved air quality and humidity control HVAC system and large windows for an abundance of natural light are also all included in your new home. This is the CARLOW - 2 storey urban walk in freehold townhouse. This home qualifies for the FIRST TIME HOME BUYER GST REBATE possibly saving you thousands. New Build taxes to be assessed. Legal description and lot size to be finalized prior to closing. (id:50886)
Century 21 Heritage House Ltd Brokerage
4 - 311 Kading Crescent
Woodstock, Ontario
Grand Opening of our new designer neighbourhood - Westwood Hills- no lot premiums charged during Grand Opening. Quality built homes designed with you in mind 1600+ to over 2000 sq. ft. homes. Offering modern, spacious, comfortable and efficient homes. In the wonderful southwest corner of Woodstock with easy access to all amenities and 401 corridor. Detached 2 storey homes with walk out basements and the option of a finished separate unit with separate entrance in the basement to supplement income or for the inlaws. Also freehold 2 storey urban townhomes and 2 storey townhomes with walk out basements . Some lots overlooking the pond and no rear neighbours. No hidden fees, No Development Fees - Hardwood, and ceramic floors, 9' ceilings, quartz countertops, deck, open concept , 2nd floor laundry, Tarion Registration and Survey + much more all included at No additional cost. The fully sodded lot, central air, Energy Recovery Ventilator (ERV) for improved air quality and humidity control HVAC system and large windows for an abundance of natural light are all incl uded in your new home. New Build taxes to be assessed. Legal description and lot size to be finalized prior to closing. This is the FOXFORD model 1460 sq. ft. - corner end unit 2 Storey Townhome with a walk out basement. This home qualifies for the FIRST TIME HOME BUYER GST REBATE saving you thousands. (id:50886)
Century 21 Heritage House Ltd Brokerage
343 Anderson Street
Woodstock, Ontario
Grand Opening of our new designer neighbourhood - Westwood Hills - no lot premiums charged during Grand Opening. Quality built homes designed with you in mind 1600+ to over 2000 sq. ft. homes. Offering modern, spacious, comfortable and efficient homes. In the wonderful southwest corner of Woodstock with easy access to all amenities and 401 corridor. Detached 2 storey homes with walk out basements and the option of a finished separate unit with separate entrance in the basement to supplement income or for the inlaws. Also freehold 2 storey urban townhomes and 2 storey townhomes with walk out basements . Some lots overlooking the pond and no rear neighbours. No hidden fees, No Development Fees - Hardwood, and ceramic floors, 9' ceilings, quartz countertops, deck, open concept , 2nd floor laundry, Tarion Registration and Survey + much more all included at No additional cost and for grand opening no additional charge for walk out or corner lots. The fully sodded lot, central air, Energy Recovery Ventilator (ERV) for improved air quality and humidity control HVAC system and large windows for an abundance of natural light are all included in your new home. New Build taxes to be assessed. Legal description and lot size to be finalized prior to closing. This is the WESTPORT model with walk out basement and overlooking the pond. This home has the potential to add a totally separate apartment (ARU) in the basement of 535 sq. ft. details available. This home qualifies for the FIRST TIME HOME BUYER GST REBATE saving you tens of thousands of dollars. (id:50886)
Century 21 Heritage House Ltd Brokerage
5 - 331 Kading Crescent
Woodstock, Ontario
Grand Opening of our new designer neighbourhood - Westwood Hills-no Lot Premiums charged during Grand Opening. Quality built homes designed with you in mind 1600+ to over 2000 sq. ft. homes. Offering modern, spacious, comfortable and efficient homes. In the wonderful southwest corner of Woodstock with easy access to all amenities and 401 corridor. Detached 2 storey homes with walk out basements and the option of a finished separate unit with separate entrance in the basement to supplement income or for the inlaws. Also freehold 2 storey urban townhomes and 2 storey townhomes with walk out basements . Some lots overlooking the pond and no rear neighbours. No hidden fees, No Development Fees - Hardwood, and ceramic floors, 9' ceilings, quartz countertops, deck, open concept , 2nd floor laundry, Tarion Registration and Survey + much more all included at No additional cost and for grand opening no additional charge for walk out or corner lots. The fully sodded lot, central air, Energy Recovery Ventilator (ERV) for improved air quality and humidity control HVAC system and large windows for an abundance of natural light are all included in your new home. New Build taxes to be assessed. Legal description and lot size to be finalized prior to closing. This is the Newport model - end unit 2 Storey Townhome with a walk out basement. This home qualifies for the FIRST TIME HOME BUYER GST REBATE saving you thousands. (id:50886)
Century 21 Heritage House Ltd Brokerage
Unit 3 - 315 Kading Crescent
Woodstock, Ontario
Grand Opening of our new designer neighbourhood - Westwood Hills - no lot premiums charged during for Grand Opening. Quality built homes designed with you in mind 1600+ to over 2000 sq. ft. homes. Offering modern, spacious, comfortable and efficient homes. In the wonderful southwest corner of Woodstock with easy access to all amenities and 401 corridor. Detached 2 storey homes with walk out basements and the option of a finished separate unit with separate entrance in the basement to supplement income or for the inlaws. Also freehold 2 storey urban townhomes and 2 storey townhomes with walk out basements . Some lots overlooking the pond and no rear neighbours. No hidden fees, No Development Fees - Hardwood, and ceramic floors, 9' ceilings, quartz countertops, deck, open concept , 2nd floor laundry, Tarion Registration and Survey + much more all included. The fully sodded lot, central air, Energy Recovery Ventilator (ERV) for improved air quality and humidity control HVAC system and large windows for an abundance of natural light are all included in your new home. New Build taxes to be assessed. Legal description and lot size to be finalized prior to closing. This is the DUNDALK model - 2 Storey Townhome with a walk out basement. This home qualifies for the FIRST TIME HOME BUYER GST REBATE saving you thousands of dollars. (id:50886)
Century 21 Heritage House Ltd Brokerage
Unit 1 - 304 Kading Crescent
Woodstock, Ontario
Welcome to our new designed neighbourhood - Westwood Hills- Grand Opening no lot premiums charged during Grand Opening. Quality built homes designed with you in mind 1600+ to over 2000 sq. ft. homes. Offering modern, spacious, comfortable and efficient homes. In the wonderful southwest corner of Woodstock with easy access to all amenities and 401 corridor. Detached 2 storey homes with walk out basements and the option of a finished separate unit with separate entrance in the basement to supplement income or for the inlaws. Also freehold 2 storey urban townhomes and 2 storey townhomes with walk out basements . Some lots overlooking the pond and no rear neighbours. No hidden fees, No Development Fees - Hardwood, and ceramic floors, 9' ceilings, quartz countertops, deck, open concept , Tarion Registration and Survey + much more all included at No additional cost open concept ,Tarion Registration and Survey + much more all included at No additional cost. The fully sodded lot, central air, Energy Recovery Ventilator (ERV) for improved air quality and humidity control HVAC system and large windows for an abundance of natural light are all included in your new home. This is the end unit a GALWAY - 2 storey spacious urban walk in freehold townhouse. This home qualifies for the FIRST TIME HOME BUYER GST REBATE possibly saving you thousands. New Build taxes to be assessed. Legal description and lot size to be finalized prior to closing. (id:50886)
Century 21 Heritage House Ltd Brokerage
339 Anderson Street
South-West Oxford, Ontario
Grand Opening of our new designer neighbourhood - Westwood Hills - and no lot premiums charged during Grand Opening. Quality built homes designed with you in mind 1600+ to over 2000 sq. ft. homes. Offering modern, spacious, comfortable and efficient homes. In the wonderful southwest corner of Woodstock with easy access to all amenities and 401 corridor. Detached 2 storey homes with walk out basements and the option of a finished separate unit with separate entrance in the basement to supplement income or for the inlaws. Also freehold 2 storey urban townhomes and 2 storey townhomes with walk out basements . Some lots overlooking the pond and no rear neighbours. No hidden fees, No Development Fees - Hardwood, and ceramic floors, 9' ceilings, quartz countertops, deck, open concept , 2nd floor laundry, Tarion Registration and Survey + much more all included at No additional cost. The fully sodded lot, central air, Energy Recovery Ventilator (ERV) for improved air quality and humidity control HVAC system and large windows for an abundance of natural light are all included in your new home. New Build taxes to be assessed. Legal description and lot size to be finalized prior to closing. This is the WATERFORD model - spacious 2 storey home with walk out basement overlooking the pond. This homes offers the opportunity for a totally separate apartment w/separate entrance of 550 sq. ft. This home qualifies for the FIRST TIME HOME BUYER GST REBATE possibly saving you thousands. (id:50886)
Century 21 Heritage House Ltd Brokerage
72 Bayswater Street
Woodstock, Ontario
Welcome to 72 Bayswater Street, Woodstock. A move-in ready one and a half storey home situated on a quiet, family-friendly loop road close to schools, parks, shopping, and amenities.This property combines comfort, privacy, and style, making it an ideal choice for first-time buyers, young families, or down-sizers. Enjoy peace of mind with numerous updates, including a brand new furnace and owned hot water heater (2025), a new glass panelled steel door (2024), fully fenced yard, garden shed, updated hardware, and fresh landscaping. Relax with your morning coffee in the three-season enclosed porch, a bright space even on the greyest of days. Or entertain friends and family in the private backyard oasis, perfect for lounging, games and summer get-togethers. Inside, you'll find two bedrooms upstairs plus a versatile main-floor room ideal for a third bedroom, home office, or dining area. The spacious family room features a large window for plenty of natural light. Keep the kitchen's original footprint or open up the space for modern, open-concept living. A wonderful blend of charm and functionality. 72 Bayswater Street stands out in all the right ways, a place where comfort comes easy and memories are waiting to be made. (id:50886)
Revel Realty Inc Brokerage
14 - 19 Anderson Street
Woodstock, Ontario
This is our Model Home, it's move in ready and offers over 2000 sq ft of modern living space PLUS Hunt Homes is offering $15,000. in Hunt Homes BONUS BUCKS with this home to add your unique finishes. Open House at 331 Anderson Sat/Sun 1-4 pm. Welcome to a truly rare opportunity to own a brand-NEW thoughtfully designed open floor plan bungalow townhouse in this quiet enclave in the heart of Woodstock. Buy from a LOCALQUALITY builder; renowned local builder, Hunt Homes, known for their exceptional quality and craftsmanship. Ideally located close to all amenities incl. bus line, shopping, parks, 401 corridor. Step inside and experience the bright, open concept design. Enjoy east-facing morning sun from your dinette with a walk-out to your own balcony, and west-facing sunsets from the great room with 6 ft patio doors leading to your 10x12 deck. Designed with lifestyle in mind this modern bungalow boasts 9 ceilings throughout the main floor creating a bright and airy ambiance. Thoughtfully designed kitchen features stone countertops, crown molding, under-cabinet lighting with cabinet valance, a large island with breakfast bar ideal for both casual dining and hosting. You'll love the hard surface flooring throughout, the generous primary suite w/3-piece Ensuite featuring a tile and glass walk-in shower, and the spacious second bedroom with a nearby 4-piece bathroom with tiled tub surround. Lower level is fully finished with family rm, bedroom and 3 pc bath. Accessibility features such as ability for level entrance with wheelchair access, we've even completed the rough in for an interior elevator. Additionally there is a single-car garage, paved driveway, fully sodded lot, central air, Energy Recovery Ventilator (ERV) for improved air quality and humidity control and large windows for an abundance of natural light. Enjoy carefree living with a low fee for just $150/month covering road maintenance and lawn care - never cut your grass again! New Build taxes to be assessed. (id:50886)
Century 21 Heritage House Ltd Brokerage
87 Matheson Crescent
East Zorra-Tavistock, Ontario
Turn your dream home into a Designer Masterpiece on us - receive $15,000. in HUNT HOMES BONUS BUCKS with this home inquire for offer details. Buy from a LOCAL QUALITY builder. Modern day living and contemporary one floor living. The exterior of this home has been completed including fully sodded lot, paved driveway and rear privacy fence, on a very large pie shaped lot. The interior is awaiting YOUR touch - customize the finishes to your personal taste ensuring this is the home of your dreams, use your Hunt Homes BONUS BUCKS to upgrade the already included upscale standard finishes. This open concept spacious bungalow offers tasteful one level living space plus ask about our finished pkg which provides over 780 sq.ft. of living space in lower level. NO REAR NEIGHBOURS AND NO CONDO FEES and the neighbourhood is ALMOST SOLD OUT therefore construction in the area is almost nonexistent. Interior standard finishes include custom kitchen including valance, under counter lighting, large walk in pantry; hardwood and ceramic floors; 9' ceilings and great room with tray ceiling providing 10' height; generous sized main floor laundry/mudroom; primary bedroom with corner windows, beautiful luxurious ensuite with tile and frameless glass walk in shower with bench a and large walk in closet. If you choose the finish package for the basement you will have an additonal very generous sized family room, a large bedroom with ample closet space and a 4 pc bath - this could be a great granny flat. Also inthe lower level there is ample storage areas. Exterior finishes include double garage and 12'x12' deck to compliment your home. New build taxes to be assessed. Visit our fully furnished Model Home. (id:50886)
Century 21 Heritage House Ltd Brokerage
12 - 19 Anderson Street
Woodstock, Ontario
Turn your dream home into a Designer Masterpiece on us - receive $15,000. in Hunt Homes BONUS BUCKS with this home inquire for details. Welcome to a truly rare opportunity to own a NEW thoughtfully designed open floor plan bungalow townhouse in a quiet enclave in the heart of Woodstock. Open Hs Sat/Sun at 331 Anderson 1-4pm. Buy from this renowned local builder known for their exceptional quality and craftsmanship. Ideally located close to all amenities incl. bus line, shopping, parks and 401 corridor. Step inside and experience the bright, open concept design offering 1300+ sq ft or modern living. Enjoy east-facing morning sun from your dinette with a walk-out to your own balcony, and west-facing sunsets rom the great room with 6 ft patio doors leading to your 10x12 deck. Designed with lifestyle in mind, this modern bungalow boasts 9 ceilings throughout the main floor creating a bright and airy ambiance. The thoughtfully designed kitchen features stone countertops, crown molding, under-cabinet lighting with cabinet valance, a large island with breakfast bar ideal for both casual dining and hosting. You'll love the hard surface flooring throughout (no carpet), the generous primary suite with 3-piece Ensuite featuring a tile and glass walk-in shower, and the spacious second bedroom with a nearby 4-piece bathrm with tiled tub surround. Accessibility features such as ability for level entrance with wheelchair access, we've even completed the rough in for an interior elevator. Single-car garage, paved driveway, fully sodded lot, central air, Energy Recovery Ventilator (ERV) for improved air quality and humidity control and large windows for an abundance of natural light. Ask about our lower level finish pkg offering large family rm, bedroom and 3pc bath with w/walk in shower. Enjoy carefree living with a low fee for just$150/month covering road maintenance and lawn care-never cut your grass again! New Build taxes to be assessed. Photos/virtual tour of Builder's Model (id:50886)
Century 21 Heritage House Ltd Brokerage
46 Matheson Crescent
East Zorra-Tavistock, Ontario
Turn your dream home into a Designer Masterpiece on us - receive $15,000. in HUNT HOMES BONUS BUCKS with this home inquire for offer details. Buy from a LOCAL QUALITY builder. Modern day living - 1300 ft. of contemporary one floor living. Receive $15,000. in Hunt Homes BONUS BUCKS with this home inquire for offer details. The exterior of this home has been completed including fully sodded lot, paved driveway and rear privacy fence, on a large pie shaped lot. The interior is awaiting YOUR touch - customize the finishes to your personal taste ensuring this is the home of your dreams, use your Hunt Homes BONUS BUCKS to upgrade the already included upscale standard finishes. This open concept spacious bungalow offers tasteful one level living space plus ask about our finished pkg which provides 850 sq.ft. of living space in lower level. NO REARNEIGHBOURS AND NO CONDO FEES and the neighbourhood is ALMOST SOLD OUT therefore construction in the area is almost nonexistent. Interior standard finishes include custom kitchen including valance, under counter lighting, large walk in pantry; hardwood and ceramic floors; 9' ceilings and great room with tray ceiling providing 10' height; generous sized main floor laundry/mudroom; primary bedroom with corner windows, beautiful luxurious ensuite with tile and frameless glass walk in shower with bench a and large walk in closet. If you choose the finish package for the basement you will have an additional very generous sized family room, a large bedroom with ample closet space and a 4 pc bath - this could be a great granny flat. Also in the lower level there is ample storage areas. Exterior finishes include double garage and 12'x12' deck. To compliment your home there is AC, an ERV and expansive windows allowing natural light into your home. Don't miss this opportunity. Photos and virtual tour is one of Builder's Model Homes. This is the LAKEFIELD. New build taxes to be assessed. Visit our furnished Model Home. (id:50886)
Century 21 Heritage House Ltd Brokerage
22 Matheson Crescent
East Zorra-Tavistock, Ontario
MOVE IN READY MODEL HOME and turn your dream home into a Designer Masterpiece on us - receive$15,000. in HUNT HOMES BONUS BUCKS to add your unique finishing touches. Buy from a LOCALQUALITY builder. Modern day living - 2150 sq ft. of contemporary design. This stunning open concept home offers elegant and spacious one floor living PLUS a finished lower level. The lower level offers a spacious family room, generous sized bedroom with double closets and 4 PC bath. This is the home of your dreams. Upgraded outstanding finishes are sure to please including quartz, extended height cabinetry in kitchen with crown to the ceiling, abundance of LED pot lights and much more. This open concept spacious bungalow offers 1300 sq. ft. of tasteful main level living space plus 850 sq.ft. of living space in lower level. NO REAR NEIGHBOURS AND NO CONDO FEES and the neighbourhood is ALMOST SOLD OUT therefore construction in the area is almost nonexistent. Interior standard finishes include custom kitchen including valance, under counter lighting, large walk in pantry; hardwood and ceramic floors; 9' ceilings and great room with tray ceiling providing 10' height; generous sized main floor laundry/mudroom; primary bedroom with corner windows, beautiful luxurious ensuite with tile and frameless glass walk in shower with bench a and large walk in closet. The lower level offers a very generous sized family room, a large bedroom with ample closet space and a 4 pc bath - this could be a great granny flat. Also in the lower level there is a large storage area. Exterior finishes include double garage; 12'x12' deck; privacy fence at rear; paved driveway and fully sodded lot. To compliment yourhome there is AC, an ERV and expansive windows allowing natural light into your home. Don't miss this opportunity. Photos and virtual tour is one of Builder's Model Homes. This is the LAKEFIELD. New buildtaxes to be assessed. Come visit our fully furnished Model Home. (id:50886)
Century 21 Heritage House Ltd Brokerage
13 - 19 Anderson Street
Woodstock, Ontario
Turn your dream home into a Designer Masterpiece on us - receive $15,000. in Hunt Homes BONUS BUCKS with this home inquire for details. Welcome to a truly rare opportunity to own a NEW thoughtfully designed open floor plan bungalow townhouse in a quiet enclave in the heart of Woodstock. Open Hs Sat/Sun 1-4pm. Buy from this renowned local builder known for their exceptional quality and craftsmanship. Ideally located close to all amenities incl. bus line, shopping, parks and 401 corridor. Step inside and experience the bright, open concept design offering 1300+ sq ft or modern living. Enjoy east-facing morning sun from your dinette with a walk-out to your own balcony, and west-facing sunsets from the great room with 6 ft patio doors leading to your 10x12 deck. Designed with lifestyle in mind, this modern bungalow boasts 9 ceilings throughout the main floor creating a bright and airy ambiance. The thoughtfully designed kitchen features stone countertops, crown molding, under-cabinet lighting with cabinet valance, a large island with breakfast bar ideal for both casual dining and hosting. You'll love the hard surface flooring throughout (no carpet), the generous primary suite with 3-piece Ensuite featuring a tile and glass walk-in shower, and the spacious second bedroom with a nearby 4-piece bathrm with tiled tub surround. Accessibility features such as ability for level entrance with wheelchair access, we've even completed the rough in for an interior elevator. Single-car garage, paved driveway, fully sodded lot, central air, Energy Recovery Ventilator (ERV) for improved air quality and humidity control and large windows for an abundance of natural light. Ask about our lower level finish package w/large family rm, bedroom and 3pc bath with w/walk in shower. Enjoy carefree living with a low fee for just $150/month covering road maintenance and lawn care-never cut your grass again! New Build taxes to be assessed. Photos/virtual of builder's model home (id:50886)
Century 21 Heritage House Ltd Brokerage

