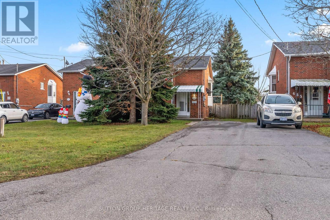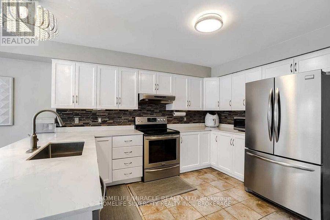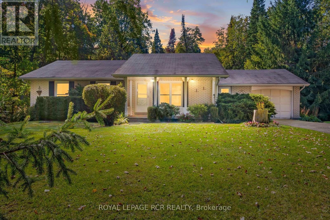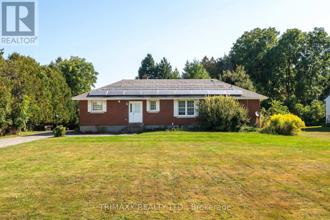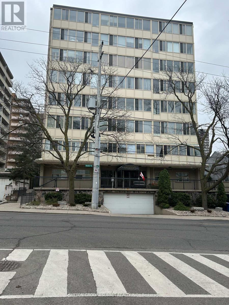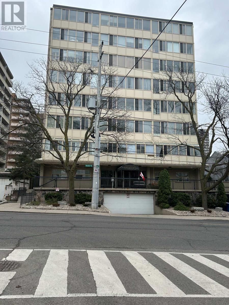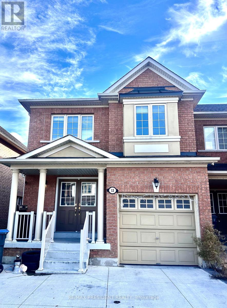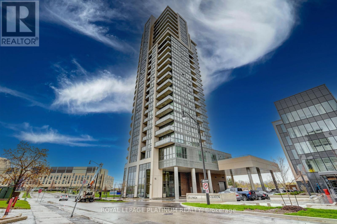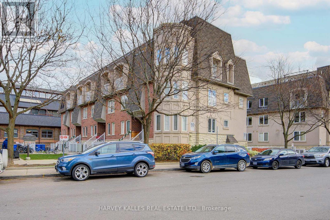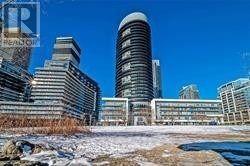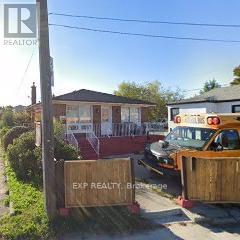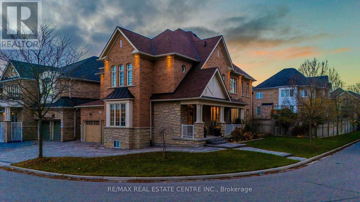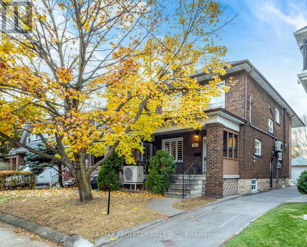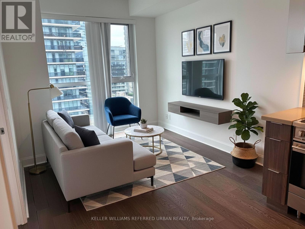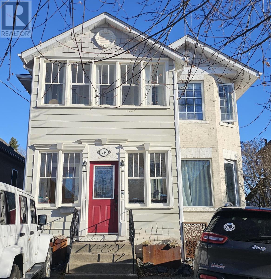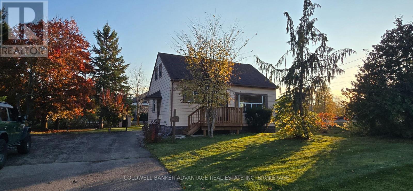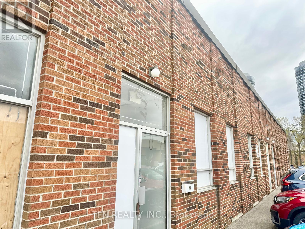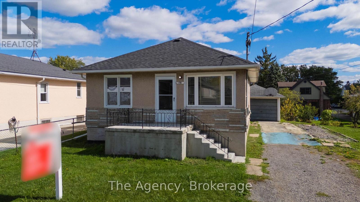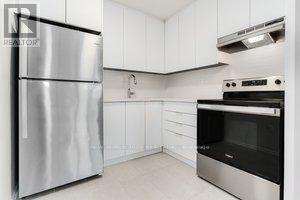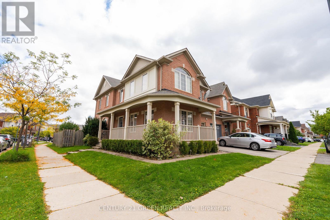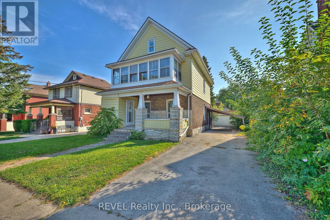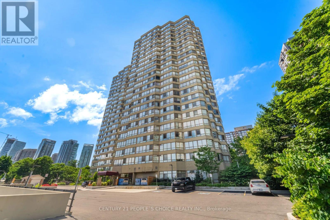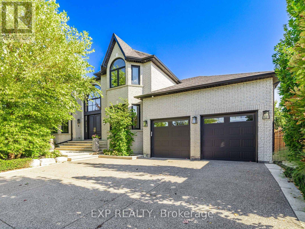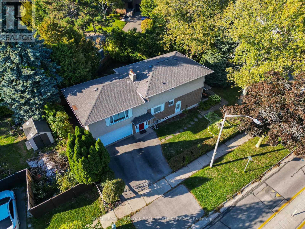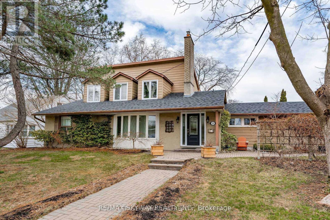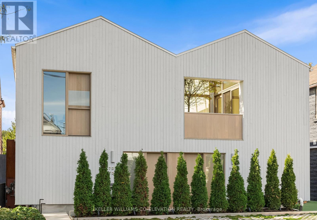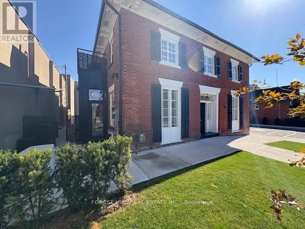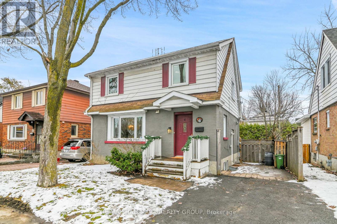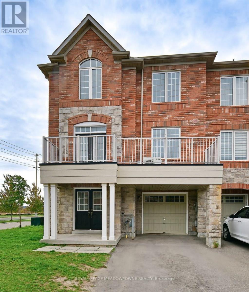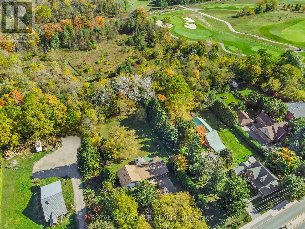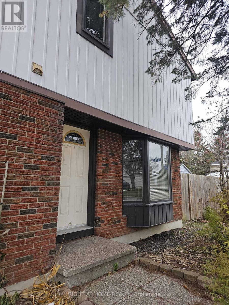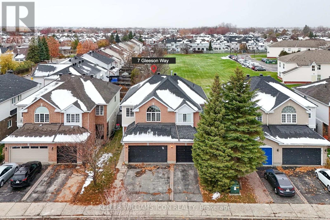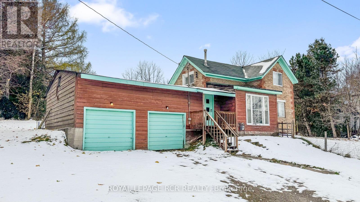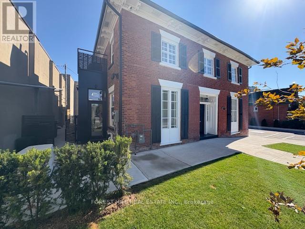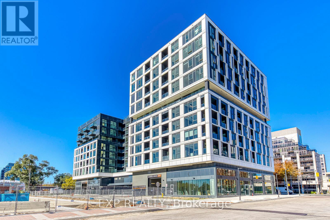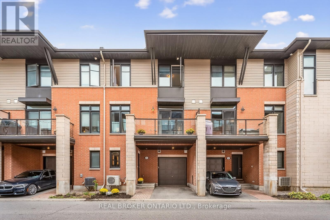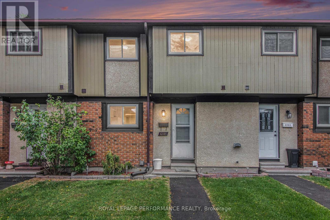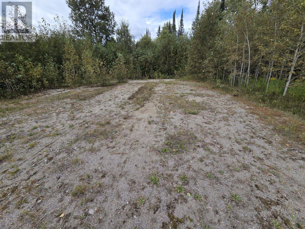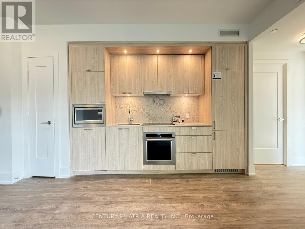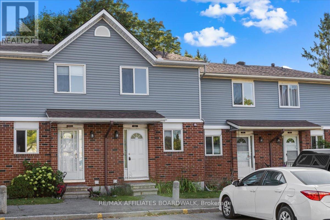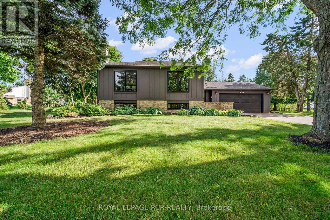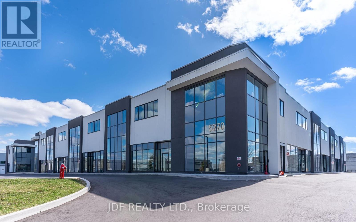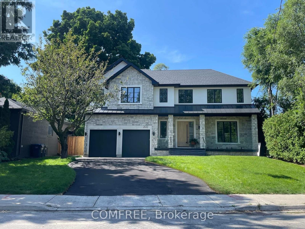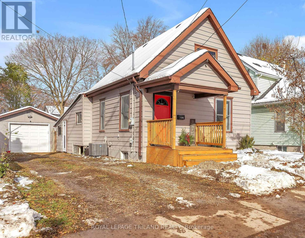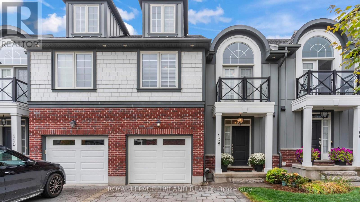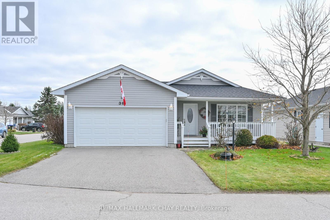461 Burnham Manor Court
Cobourg, Ontario
You Won't Want To Miss This Beautiful 3 Bedroom Raised Bungalow Located In A Highly Sought After/Demand Family Neighborhood On A Quiet Court In Cobourg's West End*Walking Distance to Beach Monks Cove Park, Beach, Restaurants, Shops, Sinclair Park, Burnham Manor Park Behind Home*Catholic & Public Elementary Schools Just A Few Minutes Walk Away*Cobourg's Scenic Boardwalk Along Lake Ontario At End Of Burnham Street*Minutes to Mall & 401*This Fabulous Home Offers Approx 1500 Sq Ft of Total Living Space, Finished Top To Bottom, Inside & Out*Open Concept Living/Dining Room, Family Size Upgraded Kitchen W/Walk-Out to Large 20X10 Ft Private Deck & Yard Backing Onto Park, New Counters, Flooring & Eat-In Breakfast Area W/Bay Window*Prime Bedroom Overlooks Backyard & Park W/Double Closet & Barn Doors, 4 Pce Bathroom & Spacious Lower Level That Offers Family Room & 2 Bedrooms W/Large Above Grade Windows & Laminate Flrng, Bathroom Combined W/Laundry Room & Tons Of Upgrades: All Windows, Central Air Conditioner, Stairs & Railing, Roof Shingles, Kitchen, Counters, Flrning, Large 20X10 Ft Private Deck W/Stairs to Pool Sized Yard-Backing Onto Park, Extra Long Driveway W/No Sidewalk-Fits 4 Cars + So Much More!*See Multimedia, Walk-Through Video, Slide Show & Picture Gallery Attached* (id:50886)
Sutton Group-Heritage Realty Inc.
Uppers Exclude Basement - 19 Patterson Drive
North Dumfries, Ontario
Experience luxury living in this Stunning Detached Tice River-built "Bailey Model," offering a beautifully designed and truly spacious 4-Bedroom, 2.5-Bath upper-level home perfect for families or professionals seeking comfort, privacy, and modern convenience. The second floor features 4 Generous Bedrooms, including a Primary Bedroom with a Private 4-piece Ensuite and Walk-in Coset, while the remaining 3 Bedrooms share a stylish Jack-and-Jill 3-piece Bathroom. The main level welcomes you with a bright foyer, convenient powder room, elegant combined family and living area ideal for relaxation or entertaining, and a separate Formal Dining room perfect for hosting guests. The Modern Kitchen boasts Quartz Countertops, Stainless Steel appliances, a breakfast area, and a large pantry for ample storage. Enjoy exceptional parking with a 2-car indoor garage plus 3 outdoor spaces, enhanced by the No-sidewalk feature for maximum convenience. Tenants are responsible for 70% of utilities, with the landlord covering the remaining 30% utility share. This upscale home is ideal for AAA tenants-families or professionals who value space, style, and tranquility. Applicants must provide a Rental Application, 2 Pc of IDS, job offer letter, two recent pay stubs, a full Equifax credit report, and strong references or savings are highly preferred. Serious inquiries only. MUST SEE !! (id:50886)
Homelife/miracle Realty Ltd
5396 Wellington 49 Road
Guelph/eramosa, Ontario
Set back from the road and surrounded by a canopy of mature trees, this 3+1 bedroom bungalow sits on a deep lot with a mix of open green space and wooded backdrop. The setting feels peaceful and secluded, yet is only a short drive to town amenities. The main floor offers comfortable living, with a bright eat-in kitchen overlooking the yard and a spacious living/dining area ideal for family gatherings. Three generously sized bedrooms provide plenty of space for family or guests, while large windows throughout the home frame calming views of nature.The finished walkout basement expands your living space with endless possibilities. A cozy brick-clad woodstove creates a warm focal point in the recreation room, while additional finished areas offer room for hobbies, a games room, music or art studio, or even a guest suite. Outside, the multi-level deck is perfect for hosting barbecues, enjoying morning coffee, or simply relaxing under the trees. The spacious yard invites gardens, play, or quiet moments surrounded by nature, while the wooded section of the property adds both privacy and charm. The location is a true highlight. Just a short drive brings you to Rockwood, Guelph, and the 401, making commuting towards the GTA or Kitchener-Waterloo simple and stress-free. Local parks, conservation areas, and trails are nearby for weekend adventures, while shopping, dining, and schools are close at hand for everyday convenience. (id:50886)
Royal LePage Rcr Realty
515146 11th Line
Woodstock, Ontario
Fantastic opportunity to own a unique recently renovated property within the town limits of Woodstock, offering a peaceful rural setting with incredible potential for a home-based business. Situated on a deep 96 x 716 ft. lot surrounded by mature trees, this property provides ample space to park multiple trucks, heavy-duty equipment, RVs, boats, and more. Conveniently located just minutes from Highway 401 and off Highway 2 on Woodstocks west side, it features a massive insulated shop (see document tab), a large garage with an attached heated office and facilities details available upon request or during a visit. The brick bungalow includes 3 bedrooms and 3 bathrooms, with a spacious living room featuring large windows and a fireplace that offers serene nature views. The kitchen overlooks a picturesque pasture with horses, while the oversized primary suite includes an ensuite. They have also recently made a guesthouse of 3 bedrooms. There is also a separate heated office and a large, partially finished basement with potential for a fourth bedroom and a private entrance, making it ideal for a rental or in-law suite. While the current use is commercial/residential, buyers are encouraged to complete due diligence with the city for other potential business uses. (id:50886)
Trimaxx Realty Ltd.
506 - 101 Queen Street
Hamilton, Ontario
IDEAL FOR FIRST TIME BUYERS AND INVESTORS! PRIME LOCATION !! CLOSE TO MCMASTER UNIVERSITY, MOHAWK COLLEGE! NESTLED BETWEEN HESS VILLAGE AND LOCKE STREET ESCARPMENT VIEWS! LARGE 1 BEDROOM WITH ENCLOSED BALCONY! EASY RENTAL TO STUDENTS!! (id:50886)
Sutton Group - Summit Realty Inc.
506 - 101 Queen Street
Hamilton, Ontario
Close to McMaster University and Mohawk College !!! Spectacular condo with public transit at your doorsteps! Underground parking included as well as all the utilities . Bright , clean and ready to move in! (id:50886)
Sutton Group - Summit Realty Inc.
13 Rockgarden Trail N
Brampton, Ontario
Beautiful and spacious 3-bedroom, 3-bath home available for rent, featuring an open and bright living area, a well-equipped kitchen with ample storage, and generously sized bedrooms including two with en-suite baths. Enjoy a private backyard perfect for relaxing or entertaining, convenient in-home laundry, and easy parking. Located in a desirable neighborhood close to shopping, dining, schools, and major commuter routes, this home offers comfort, convenience, and modern living all in one. (id:50886)
RE/MAX President Realty
2305 - 15 Lynch Street
Brampton, Ontario
Prime Location! Absolutely Stunning Corner Suite Offers An Abundance of Natural Sunlight and Unobstructed Views of Brampton, Mississauga and Toronto. One of The Largest and Most Desirable Floor Plan in the Building Offering 2 Bedroom, 2 Bathroom Suite With Wrap Around Balcony, 9 ft Ceilings & Panoramic Floor-to-Ceiling Windows! Luxurious Building Amenities Include a Fully-Equipped Gym, Party Room With a Full Gourmet Kitchen, Dining & Lounge Area, Terrace with BBQ area and more. Prime Downtown Location, Just Steps to Starbucks, Shoppers and the New Peel Memorial Hospital. Within Walking Distance is the Rose Theatre, Gage Park, Centennial Park, Brampton GO/VIA, Easy Access to Major Highways and much more. Parking & Locker Owned.Come visit this unit in-person to see for yourself how truly stunning it is! (id:50886)
Royal LePage Platinum Realty
55 - 51 Foundry Avenue
Toronto, Ontario
Bright, Spacious & Newly Renovated Corner-Unit Townhouse in the Heart of the City, Fond Of 51 Foundry #55 Move-in ready and fully upgraded, this large corner townhouse offers 3 bedrooms plus a den-perfect as a home office, study space, or a 4th bedroom. Located in the vibrant Davenport Village community, this home features a modern open-concept kitchen with generous counter space and ample storage. Newly installed hardwood flooring runs throughout, and the living area walks out to a private patio. Three Second Floor Spacious Bedrooms and Two Washrooms, The primary bedroom feels airy and bright with its own hardwood flooring. The home's south-facing front entrance brings in lots of natural light, and underground parking adds extra convenience, A Separate Locker Space Is Also Included. Quiet location with no overhead power lines. Enjoy the best of city living with a friendly neighbourhood feel. You're just steps from TTC transit, grocery stores, LA Fitness, Stockyards Village, and Davenport Village Park with a splash pad. A short walk takes you to Earlscourt Park, featuring a community centre, an Olympic-size pool, turf field, baseball diamond, soccer field, running track, basketball court, park space, and another splash pad. A newly opened REGUS centre nearby offers private office spaces and meeting rooms-great for students, remote workers, or anyone needing flexible workspace. This is a rare chance to own an affordable inner-city townhouse in a fantastic, growing neighbourhood. Don't miss it! (id:50886)
Harvey Kalles Real Estate Ltd.
2208 - 80 Marine Parade Drive
Toronto, Ontario
Luxury waterscapes By monarch Waterfront Condo on 21st Floor Corner unit Lake & Downtown view, Open Concept, Largest One Bedroom 625 Sf Plus 130sf Balcony, 9 Ft Ceilings. Stove, fridge, Laundry, microwave. Parking Locker, Excellent Facilities, 24 Hr concierge. 24 Hr Security Walk to Lake, Waterfront Trails, Humber Bay Park. Minutes To Hwys Qew & 427. Rooftop Bbq, Gym, Yoga, Exercise room, In-Pool Sauna, Hot Tub. Walking Distance To Restaurants & Other Shops. (id:50886)
Homelife Maple Leaf Realty Ltd.
2818 Weston Road
Toronto, Ontario
Prime location with excellent visibility and heavy foot/vehicular traffic - situated in a residential building but within a commercial-zoned corridor. This solid brick bungalow offers a flexible layout, making it ideal for professional or low-impact commercial use (e.g., office). Note: the property is not updated, and it sits between a church and an office building, so any business use should consider zoning and permitted uses. (id:50886)
Exp Realty
11 Mistyglen Crescent
Brampton, Ontario
Facing peaceful green space on a quiet crescent and set on a premium corner lot, this home offers over 5,000 sq. ft. of total finished living space in one of the area's most desirable locations, featuring rich maple flooring, nine-foot ceilings, a hardwood staircase with iron pickets, a spacious kitchen with a large island and pantry, stainless steel appliances, a bright living area with a gas fireplace, and a dedicated main-floor office. The second level includes engineered hardwood in the halls, cozy carpeted bedrooms, four well-appointed bedrooms with two ensuites plus a Jack-and-Jill bathroom, generous walk-in closets, and a primary suite with ten-foot ceilings and an additional exercise room that can be converted into a fifth bedroom. The professionally finished basement enhances the home further with a separate entrance, nine-foot ceilings, two bedrooms, one bathroom, enlarged windows, ample storage, and electrical outlets ready for a future washer and dryer setup-ideal for extended family or guests. Completing the property is a double-car garage, a landscaped yard with an upgraded composite deck, and an oversized interlock patio. (id:50886)
RE/MAX Real Estate Centre Inc.
636 Runnymede Road
Toronto, Ontario
Beautifully Renovated 4-Bed, 5-Bath Urban Home With Large Addition in Bloor West Village/Junction. Located on a Deep 27.3 x 154 ft This Completely Gutted and Renovated Modern Family Home, Offers Over 2,100 sq. ft. Above Grade Plus a Spacious Fully Finished Lower Level. Featuring Spacious Formal Rooms, Leaded Glass Windows, Chefs Kitchen and Family Room, Wide-Plank Hardwood Floors, and Contemporary Finishes Throughout This Home is Perfect for Family Living and Entertaining. The Upper level Includes 4 bedrooms, 3 Baths, a Spacious Primary Suite With Walk - In Closet and Stunning 7-piece Ensuite, Plus Convenient Laundry. The Spacious Lower Level Has Been Professionally Finished and Includes a Rec Room, Bedroom and Laundry - a Good Opportunity For an In - Law Suite. Enjoy a Private West - Facing Backyard With Covered Gazebo - Ideal For Relaxing and Entertaining. Garage, Parking. Potential for Garden Suite. Steps to The Junction, TTC, Shopping, and All Amenities. Exceptional Value in a Prime Family - Friendly Neighbourhood. (id:50886)
RE/MAX Professionals Inc.
1205 - 33 Shore Breeze Drive
Toronto, Ontario
Experience lakeside living at its finest in this beautifully designed 1-bedroom suite at Jade Waterfront Condos. This bright and efficient layout features floor-to-ceiling windows, a modern kitchen with stainless steel appliances, in-suite laundry, and a spacious living area that opens to a private balcony with stunning, unobstructed views of Lake Ontario. The bedroom offers excellent natural light and generous closet space, creating a comfortable and inviting retreat. Jade Waterfront Condos offers an exceptional lifestyle with premium amenities including a 24-hour concierge, rooftop pool and hot tub, fitness and yoga facilities, theatre room, games lounge, guest suites, outdoor BBQ areas, and more. Located in the heart of Humber Bay Shores, you're steps to waterfront trails, parks, cafés, restaurants, shops, and transit, with quick access to the Gardiner Expressway and downtown Toronto. Perfect for those seeking comfort, convenience, and breathtaking waterfront views in one of Toronto's most desirable communities. Some photos have been virtually staged to show potential furniture placement and room use. (id:50886)
Keller Williams Referred Urban Realty
234 Wolseley St
Thunder Bay, Ontario
Own this stunning Port Arthur character home offering ultimate dual family flexibility! The main floor features two bedrooms, a large living room with a wood fireplace, and a three-piece bath. Upstairs is a private retreat with a second kitchen, a large, remodelled bath, a dedicated office, and a spacious master bedroom. Enjoy lovely Lake Superior views from the enclosed balcony! This spacious property is complete with an updated hot water boiler system, 200 amp electrical panel, fenced yard, off street parking and perfect for multi-generational living or income potential. Call now for this unique three-bedroom opportunity! (id:50886)
Royal LePage Lannon Realty
565 Fitch Street
Welland, Ontario
This charming 1.5-storey home sits on a large lot and offers 3 spacious bedrooms plus an office - perfect for remote work or additional living space. Enjoy the comfort of a brand-new kitchen, updated bathroom, and a new furnace for efficient heating. The full unfinished basement provides excellent storage and includes in-suite laundry. Outside, a long 6-car driveway offers ample parking for multiple vehicles, trailers, or guests. Conveniently located near shopping, schools, parks, and major amenities. A great place to call home! Tenant to pay all utilities. (id:50886)
Coldwell Banker Advantage Real Estate Inc
28 - 2360 Midland Avenue
Toronto, Ontario
Property Overview. Total Rent: $8,065 per month(Including TMI & HST). Sub-Lease Term: until March 31, 2028. Total Area: 3,875 sq. ft. Two (2) offices - 10' x 10', Four (4) offices - 6' x6' each and One (1) conference room. Property Features: One (1) Truck-level loading dock (can accommodates 53 ft trailers), New air conditioning system, Recently built offices (constructed by Sub-Landlord. Move-in ready within 30 days. (id:50886)
Tfn Realty Inc.
118 Morton Street
Thorold, Ontario
Welcome to 118 Morton St. This 2 bedroom, 1 bathroom detached bungalow nestled in the heart of Thorold, a quiet hidden gem in the Niagara Region with quick access to four lane highways and close by amenities. The basement is partially finished and includes a versatile den/office space, ready to be used as either or customized to your needs. Outside, you'll discover a spacious detached garage, perfect for parking, storage, or your dream workshop. This move in ready home offers a perfect blend of cozy charm, modern potential, and an unbeatable location, making it an ideal opportunity for first time buyers, downsizers, or savvy investors with the attached sub-dividable lot (80 ft width x 90 ft depth) with severance potential. This home provides many possibilities to create your dream home, expand, or capitalize on current development opportunities for investment. (id:50886)
The Agency
1503 - 101 Roehampton Avenue
Toronto, Ontario
*Sign Your Lease by November 30th, 2025 And Move-In by January 01st, 2026 & Enjoy One Month Of Rent Absolutely Free-Don't Miss Out On This Limited-Time Offer! Welcome To Your Renovated Sanctuary With Updated Finishes, Including Quartz Kitchen Counter Top, Stainless Steel Appliances, And A Large Undermount Sink! This Bright & Airy 1 Bedroom Apartment Is Generously Proportioned, Allowing You To Create Your Ideal Living Environment. There's Tons Of Storage, Including: One Double Closet And Three Single Closets. For Amenities We Have A Fully Equipped Gym, Gorgeous Patio With Seating, BBQs & A Fire Pit, A Theatre, Resident Lounge & Party Room, Guest Suite, Games Room, Co-Work Space, The Supper Club & Sky Lounge. Nestled In The Vibrant Neighborhood Of Yonge & Eglinton, This Apartment Places You At The Center Of The Action. Enjoy A Lively Community With Trendy Cafes, Restaurants, And Boutiques Right At Your Doorstep. This Apartment Offers Modern Living In A Fantastic Neighborhood. Our Building Is Renowned For Its clean And Friendly Atmosphere. You'll Love Coming Home To This Inviting And Well-Maintained Building. Utilities (Water, Heat & Hydro) Are Included. This Apartment Is A Rare Gem, Combining Spaciousness, Modernity, And Convenience. Act Fast Because Opportunities Like This Won't Last Long! (id:50886)
New World 2000 Realty Inc.
936 Hepburn Road
Milton, Ontario
This beautiful corner-lot Semi-Detached home offers a perfect blend of comfort and style with numerous upgrades throughout. Enjoy hardwood flooring across the entire house and a modern upgraded kitchen featuring stainless steel appliances and direct access to the garage for added convenience. The main floor is illuminated with spotlights and offers both separate living and family rooms, ideal for entertaining or relaxing with family, with a modern light fixture enhancing the upper portion. Step outside to a fully fenced backyard with new concrete work, perfect for gatherings and outdoor enjoyment. A large front porch adds curb appeal, while parking for two cars (Garage plus driveway) ensures practicality. The Corner lot location provides extra light, space, and privacy, making this home truly stand out. (id:50886)
Century 21 Green Realty Inc.
5806 Prince Edward Avenue
Niagara Falls, Ontario
Welcome to 5806 Prince Edward Avenue! Located in the heart of Niagara Falls, just moments from all the action, yet tucked away in a lovely neighbourhood, this rare and versatile property is truly full of opportunity. With 7 bedrooms, 4 full bathrooms and 4 kitchens, each level of this home has been carefully thought-out. Whether you're a large, multi-generational family looking to bring everyone together under one roof, or an investor seeking the next addition to your portfolio, this property is sure to fit your needs. Step inside and you'll immediately begin to notice the incredible amount of finished living space this home has to offer. Featuring privacy and independence on each level, this home provides a very unique offering. The main living areas are bright and welcoming throughout, while the kitchens and baths add function and flexibility to every level of the home. Outside, the property continues to impress with a detached garage, plenty of parking, a lovely front porch and an intriguing facade. Offering a private outdoor space, with a covered deck, to enjoy gardening, entertaining or simply relaxing, the backyard is a true highlight of this home. Location is another key feature that sets this property apart from others. Nestled in a quiet, established neighbourhood, this area offers the perfect balance of peace and convenience. Just steps away, you'll find Lundy's Lane - one of the most vibrant areas within Niagara Falls. Lined with shops and restaurants, there is so much to explore here. Families will appreciate being close to schools and parks, while commuters will love the easy access to major roads and highways, connecting you quickly to the rest of the Niagara Region. With so much within walking distance, you can enjoy a lifestyle that's both practical and enjoyable. Whether you're searching for an investment that finally makes sense or a home that can bring everyone together, this is it. Don't miss your chance to make this property your very own! (id:50886)
Revel Realty Inc.
1603 - 3605 Kariya Drive
Mississauga, Ontario
Rarely available sun-filled 2-Bedroom + Solarium, 2-Bath corner suite at The Towne. This spacious 1,395 sq. ft. unit offers unobstructed southeast views of Lake Ontario and the city skyline. Freshly painted and move-in ready. Functional layout with open-concept living/dining area, floor-to-ceiling windows, and a bright kitchen with ample storage. Large primary bedroom with walk-in closet and 4-piece ensuite, plus a generous second bedroom. Fully enclosed solarium with door ideal as a third bedroom, office, or den. Maintenance fees include all utilities, high-speed internet, and cable TV. Two parking spaces included, plus free visitor parking. Airbnb permitted (no short-term rentals). Pets allowed with restrictions. Excellent building amenities: 24-hour concierge, indoor pool, indoor/outdoor Jacuzzis, sauna, indoor/outdoor gyms, tennis and squash courts, party room, guest suites, and more. Prime Mississauga location steps to Square One, Kariya Park, transit, GO Station, schools, restaurants, and major highways. A rare chance to own one of the building's largest and most versatile layouts. (id:50886)
Century 21 People's Choice Realty Inc.
13 Bourdon Avenue
Toronto, Ontario
Welcome to 13 Bourdon Ave. A breathtaking property with custom finishes and luxurious features. As you enter, you'll see the stunning foyer with custom architecture and a staircase. The main level boasts tile, hardwood flooring, and pot lights throughout. The home features a living room, a formal dining room and a 2-piece bathroom. Fireplace and oversized windows adorn the family room. The family-sized kitchen boasts stainless steel built-in appliances, a centre island, and a custom design. The primary bedroom features a walk-in closet, a 6-piece ensuite with 2 sinks, a soaker tub, a separate shower and a bidet. Spacious bedrooms and multiple bathrooms provide ample space for family and guests. Walk out of the breakfast area to the gorgeous backyard. Ideal for entertaining. The large finished basement with rear separate entrance features a rec room with a fireplace, a full kitchen with granite counters and stainless steel appliances, a bedroom and a 3-piece bath. Escape to the landscaped backyard oasis with a waterfall feature and a cabana with a fireplace. Approx 5000 sq ft of living space. Plenty of space for entertaining and hosting private gatherings. Prime location next to HWY 400/401, churches, parks and restaurants. (id:50886)
Exp Realty
214 Vance Drive
Oakville, Ontario
A rare opportunity awaits in Bronte, one of Oakville's most coveted neighbourhoods. This freshly painted home sits on a spacious lot with endless potential for families, investors, or custom builders. It offers a great layout with a large family room, dining room off the kitchen, and an expansive living room above the garage-perfect for extra living space or a home office-along with four bedrooms and a finished basement. The beautifully private backyard, lined with cedars and tall trees, creates a peaceful retreat. Surrounded by luxury homes, the property is ideal for renovation, redevelopment, or designing your dream residence. All of this in a prime location close to top-rated schools, parks, shopping, the lakefront, and major highways. (id:50886)
Royal LePage Burloak Real Estate Services
12506 Eighth Line
Halton Hills, Ontario
Welcome to your own private country retreat, where peace and tranquility meet convenience.Perfectly nestled just minutes from the charming village of Glen Williams-known for its uniqueshops, cozy pubs, and restaurants-this spacious raised bungalow offers the best of rural livingwith easy access to town amenities.Set on a beautifully private lot, this 3-bedroom, 3-bathroom home features a bright andfunctional layout, including a large foyer with a double closet and a gallery-style kitchenwith granite countertops and a walkout to the patio-ideal for outdoor dining and entertaining.The dining room opens into a screened-in lanai, offering a serene space to enjoy morning coffeeor evening relaxation while overlooking nature.The finished basement includes two additional bedrooms and a walkout to the yard, making itperfect for guests, extended family, or a home office setup. The primary bedroom features aprivate 3-piece ensuite for added comfort.A detached, oversized two-car garage provides ample space for vehicles, hobbies, or storage,while the expansive driveway easily accommodates parking for up to 10 vehicles.This is a rare opportunity to enjoy quiet country living just minutes from all the charm andculture Georgetown and Glen Williams has to offer. (id:50886)
Royal LePage Meadowtowne Realty
25 Mineola Road E
Mississauga, Ontario
Development Opportunity: Build 3 Homes on 2 Lots (Each 75x100ft) Unlock a prime development potential in Mineola! This land assembly includes two lots-1348 Hollyrood Ave and 25 Mineola Road East - each a generous 75' x 100'. This is a rare chance to subdivide and construct three (3) new detached homes. Two separate lots sold together. Subdivide to build 3 detached single-family homes. Highly desirable, established Mineola neighborhood, minutes to Port Credit Go Train, Lakeshore, QEW, Hwy427, SquareOne. A strategic and high-value project for builders and developers. Perfect for creating a premium investment or a family compound. (id:50886)
RE/MAX Skyway Realty Inc.
1 - 722 Lansdowne Avenue
Toronto, Ontario
Welcome to the North Residence at 722 Lansdowne, a fully furnished Executive Mid-Term Rental located in Toronto's vibrant Junction neighbourhood. Designed by StudioAC, one of Canada's most celebrated architecture firms, this luxurious 2 bed, 2 bath home is a perfect balance of heritage, innovation, serenity and refined opulence. The interior features a monochromatic palette of limewash painted walls, micro-cement floors, and solid white oak millwork. The main floor opens to a double height atrium and a monumental dining, kitchen and living space. Original exposed rafters and brickwork nod to the building's history, while curated stone surfaces bring elegant modern craftsmanship to every detail. A centre courtyard and expansive rooftop terrace provide this home with a connection to nature and light. The huge primary suite has a spa like en suite with a walk out to a signature Japanese maple courtyard. Fully furnished with a King bed in the primary, Queen bed in the second bedroom, sectional couch, dining table, dining chairs and accent furniture. All appliances, equipped kitchen, gym equipment, built in office, gas bbq & secure interior parking. (id:50886)
Keller Williams Co-Elevation Realty
2nd Floor - 13 Thomas Street
Mississauga, Ontario
Prime Retail Space in the Heart of Downtown Streetsville! Bright 2nd-floor retail unit featuring French windows that flood the space with natural light. Approximately 1,400 sq.ft. - Includes 400 sq.ft. rooftop terrace. Modern finishes throughout, including laminate flooring, pot lights, quartz counters, stainless steel appliances, and a 4-piece bath. Features two private rooms/offices ideal for displays, treatment rooms, consultations, or storage. Outstanding visibility and foot traffic in one of Mississauga's most charming destinations - steps to the Streetsville GO Station. T.M.I.: $10/Sq.Ft. (id:50886)
Forest Hill Real Estate Inc.
6 Centennial Boulevard
Ottawa, Ontario
Substantially renovated, this charming two-storey home offers exceptional versatility and modern comfort in a prime walkable location. The main residence features three bedrooms and 1.5 bathrooms, with high-end laminate flooring throughout offering the rich look of hardwood. Bright and inviting living and dining rooms plus a spacious main-floor family room. The ideal layout for family living and entertaining. The stylish bathrooms feature quality tile finishes, elegant vanities, built-in cabinetry plus custom medicine cabinets. The home has modern (vinyl-clad) thermo-pane windows offering convenience and lovely natural light on all levels of the home. Professionally painted throughout, the home feels fresh and move-in ready. In addition there is a fully self-contained lower-level suite which provides additional income potential and is currently rented for $1,300 per month. The home can also be opened up easily to allow for additional living space for the main house to have a media room + an extra full bathroom for guests. The rear garden offers a private retreat with mature landscaping and a sizeable deck for dining Al Fresco. Enjoy a superb lifestyle within walking distance of the river, scenic leisure pathways, top-rated schools, and the vibrant main street promenade with dining, cafés, and convenient access to the Glebe via the Flora Bridge. An ideal starter home or investment property with nothing to do but move in and enjoy. (id:50886)
RE/MAX Hallmark Realty Group
1124 Durno Court
Milton, Ontario
Welcome to your new home! No monthly maintenance fee! This freehold end unit townhouse is located in the heart of the desirable Harrison community. Bright, spacious and freshly painted, this home is move-in ready perfect for families, professionals or investors. Enjoy the double door entry walking into a spacious Great Room offering versatile living options. With 3 bedrooms and 2.5 bathrooms, this home offers 1858 square feet of living space, providing ample space for comfortable living. Enjoy a bright, open-concept layout with large windows that flood the home with natural light. As an end unit on a corner lot, this townhouse provides added privacy and extra windows, enhancing the sense of space and light. The kitchen features stylish and functional granite countertops, brand new stainless steel fridge and stove, perfect for meal preparation and entertaining. Beautifully updated with new flooring in the Great Room. Step out onto the balcony and enjoy your morning coffee. Benefit greatly from the inside entry to the home from the attached garage, providing secure and easy access. Walking distance to parks, schools and public transit, Minutes to shopping & highway 401. Close to schools, restaurants and community amenities. Don't miss this rare opportunity to own a standout home in one of Milton's most convenient and family friendly neighborhoods. Some photos have been virtually staged. (id:50886)
Royal LePage Meadowtowne Realty
19619 Main Street
Caledon, Ontario
Set on a spacious, private lot surrounded by mature trees, this inviting Alton home combines the peacefulness of country living with the convenience of being just steps from everything that makes this village so special. With easy access to the Alton Grange, the renowned TPC Toronto at Osprey Valley golf course almost in your backyard, and Alton's beloved local gems like Ray's 3rd Generation, Gather Café, the Millcroft Inn & Spa, and the Alton Mill Arts Centre nearby, this location offers a lifestyle that's equal parts relaxed and inspiring. Inside, the home is filled with warmth and natural light. The open-concept main floor makes everyday living easy, with a functional kitchen overlooking the backyard, a dining area perfect for family meals, and a welcoming living room framed by large windows. The finished lower level extends your living space with a cozy family room and wood stove, ideal for movie nights or curling up by the fire on cool evenings. Upstairs, three comfortable bedrooms provide restful retreats, each offering peaceful views of the surrounding greenery. The spacious full bath features double vanities and rustic finishes that echo the home's natural setting. Outside, there's room to breathe, play, and grow. The expansive yard offers endless possibilities, from gardens and outdoor entertaining to quiet mornings with coffee and birdsong. Perfectly positioned near Caledon's scenic trails, conservation areas, and just a short drive to Orangeville and the GTA, this home is more than a place to live, it's a place to belong. (id:50886)
Royal LePage Rcr Realty
52 Ventnor Way
Ottawa, Ontario
HUGE oversized fully fenced-in CORNER LOT home in the sought out neighbourhood of Pheasant Run right in Barrhaven. This semi-detached home features 3 BEDROOMS and 3 BATHROOMS - one of which is BRAND NEW as of summer 2025. Freshly painted top, Updated kitchen and upstairs bathroom (2021), and gleaming HARDWOOD floors! STAINLESS STEEL appliances in the kitchen and GRANITE countertops. Backyard features a wooden deck and BBQ INCLUDED! Downstairs, a large family room is the perfect space for your needs. FULL LAUNDRY room with washer/dryer in basement and EXTRA STORAGE room in basement too. Natural gas furnace. Single car garage plus driveway. Don't fight traffic going to work - Costco, Amazon, RCMP just 5 minutes away! Walking distance to Longfields Bus Station and many public transportation stops. Close to schools, parks, Walter Baker Rec Centre. Tenant to pay Cable, Electricity, Gas, High Speed, HWT Rental, Water/Sewer. Tenant is responsible for snow removal/lawn maintenance. Equifax or Transcontinental Credit Report, Rental Application, Photo ID, Letter of Employment, References, and 2 Most Recent Pay Stubs Required. (id:50886)
Right At Home Realty
7 Gleeson Way
Ottawa, Ontario
Step into this stunning 4+1 bedroom, double-garage semi-detached home in one of Barrhaven's most desirable neighbourhoods. Thoughtfully designed with an open-concept layout, this home offers both style and functionality-perfect for families and professionals alike.The renovated kitchen boasts modern finishes and seamlessly flows into the bright living and dining areas, ideal for hosting and everyday comfort. Upstairs, you'll find four generous bedrooms, including a beautifully updated primary en-suite that adds a touch of luxury to your daily routine.The fully finished basement provides even more living space, featuring an additional bedroom or home office, making it perfect for guests or remote work.Enjoy privacy and relaxation in the fully fenced backyard with no rear neighbours, a rare find in this prime location. Only minutes from top-tier schools, shopping, parks, and all amenities, this home truly has it all.Funace and AC(2024), Dishwasher, Fridge, Stove(2023),Kitchen & Master en-suite(2022), Roof around 2016,window original, brand new carpet in bedrooms(2025).Don't miss this opportunity to own a modern, move-in-ready home in the heart of Barrhaven! (id:50886)
Keller Williams Icon Realty
19726 Airport Road
Caledon, Ontario
Set on just over an acre in Mono Mills, along Caledon's convenient Airport Road corridor, this property tells a story of evolution and opportunity. Over the years, it has been transformed and adapted to meet the needs of those who've called it home, and now, it's ready for its next chapter. Whether you envision restoring the existing home, redesigning portions to suit your lifestyle, or exploring creative ways to extend or reimagine the space, this is a property that invites imagination. The residence offers a spacious layout with multiple living areas, three bedrooms, a full bathroom, and a separate water closet, providing flexibility for family life or future design plans. An attached two-car garage adds everyday convenience, while two additional sheds and a former barn/workshop with hydro and stalls offer abundant room for tools, equipment, and creative pursuits. The adjoining paddock provides open space that could easily be reimagined for gardens, recreation, or a few backyard chickens. Perfectly positioned for commuters, this property offers easy access to Highway 9 and the GTA. With ample space and endless potential, this is a rare opportunity to create something that reflects your vision and lifestyle, whether through restoration, renovation, or thoughtful reinvention. (id:50886)
Royal LePage Rcr Realty
2nd Floor - 13 Thomas Street
Mississauga, Ontario
Unique Office Space in the Heart of Downtown Streetsville! Bright 2nd-floor office with French windows that fill the space with natural sunlight. Approximately 1,400 sq.ft. - Includes an amazing 400 sq.ft. rooftop Terrace for your exclusive use. This space is ideal for creating a versatile office perfect for legal, medical, or professional use. Features include 8' ceilings, laminate flooring throughout, pot lights, modern kitchen with quartz counters and stainless steel appliances and a 4-piece bath. Includes two private offices. Excellent curb appeal, just steps to the Streetsville GO Train! Best exposure in the area, providing excellent visibility and high foot traffic. This versatile location offers everything you need to thrive in Mississauga's "Village in the City". T.M.I is $10/Sq.Ft. (id:50886)
Forest Hill Real Estate Inc.
302 - 1037 The Queensway
Toronto, Ontario
Welcome to Verge West by RioCan Living a brand-new condo community at The Queensway & Islington. Be the first to live in this bright and modern 2-bedroom, 2-bath corner suite featuring a smart open-concept layout, southeast exposure, and premium finishes throughout. Approx. 758 sq ft + 122 sq ft balcony with floor-to-ceiling windows, modern kitchen with quartz counters & integrated appliances, primary bedroom with ensuite, in-suite laundry, and walk-out balcony. Includes 1 parking . Enjoy 24-hr concierge, smart access (1Valet), fitness & yoga studio, co-working lounge, party room, rooftop terraces with BBQs, and pet wash. Steps to shops, cafés, Sherway Gardens, transit & highways. Vacant and move-in ready! Ideal for professionals or a small family seeking style, comfort & convenience. (id:50886)
Exp Realty
521 Chaperal Private
Ottawa, Ontario
Welcome to this beautiful home tucked away in the quiet enclave of Chaperal Private, ideally located next to the Orleans Health Hub. The ground floor features a spacious foyer, a bright den - perfect for a home office - and direct access to the garage.Upstairs, the open-concept second level is ideal for entertaining, offering a modern kitchen, dining area, and living room filled with natural light. A convenient powder room and a balcony with a natural gas hookup for your BBQ complete this level. The kitchen offers a walk-in pantry, ample cabinet space, a stylish tile backsplash, and stainless-steel appliances and luxurious granite counter tops. On the third floor, you'll find two generously sized bedrooms, including a primary suite with a walk-in closet and a 4-piece ensuite. An additional 4-piece bathroom, a conveniently located laundry area, and a large linen closet complete this floor.The unfinished basement provides excellent potential for future customization or additional storage. Located within walking distance of parks and just minutes from schools, public transit, shopping, and restaurants - this home offers the perfect blend of comfort, style, and convenience!Current Monthly Association Fee for road, sidewalk, and snow maintenance is $102.12/month. (id:50886)
Real Broker Ontario Ltd.
6181 Brookside Lane
Ottawa, Ontario
Welcome to 6181 Brookside Lane Great Price! This renovated & updated 3-bed, 2.5-bath townhome condo that backs on to a park. Bright updated white kitchen with ceramic floors, pantry & a renovated powder room. Nice sized living & dining area with hardwood floors including coffered ceilings, pot lights and access to a private, maintenance-free fenced yard with an interlock patio & shed. The upper level offers 3 spacious bedrooms on laminate flooring, including the primary bedroom and one secondary bedroom with generous closets with IKEA wardrobes. Renovated 4-piece bath with a cheater door. The finished lower level includes a rec room, laundry room and storage area. Furnace & AC (2017). Carpet-free throughout except the staircase and bottom of the basement leading to the rooms. 24 Hour Irrevocable on all offers. This Condo Townhome is steps away from parks, restaurants, schools, transit and many other shops on St-Joseph Blvd. This location is right beside Highway 174, near Bob MacQuarrie Recreation Complex and only minutes by car to grocery stores, Tim Horton, McDonalds and many great restaurants & more. Freshly painted, no back neighbors and ready to go! LRT stop will be walking distance and coming soon ! (id:50886)
Royal LePage Performance Realty
419 Hwy 628
Red Rock, Ontario
HUGE 1.89 ACRE CLEARED ESTATE LOT Existing Septic System in Place, Nestled Serene Forest Natural Beauty, Peaceful & Private. Potential To Build Your Dream Home* Available-> Hydro, Gas, Garbage PickUp, High Speed Internet, Street Lights, Telephone ***SUPER AFFORDABLE ***EXCELLENT INVESTMENT OPPORTUNITY***RARE FIND*** Call Anytime for Info. (id:50886)
Royal LePage Lannon Realty
224 - 259 The Kingsway
Toronto, Ontario
*LOCKER Included* A brand-new residence offering timeless design and luxury amenities. Just 6 km from 401 and renovated Humbertown Shopping Centre across the street - featuring Loblaws, LCBO, Nail spa, Flower shop and more. Residents enjoy an unmatched lifestyle with indoor amenities including a swimming pool, a whirlpool, a sauna, a fully equipped fitness centre, yoga studio, guest suites, and elegant entertaining spaces such as a party room and dining room with terrace. Outdoor amenities feature a beautifully landscaped private terrace and English garden courtyard, rooftop dining and BBQ areas. Close to Top schools, parks, transit, and only minutes from downtown Toronto and Pearson Airport. Parking currently not available for rent. (id:50886)
Century 21 Atria Realty Inc.
6482 Bilberry Drive
Ottawa, Ontario
Welcome to 6482 Bilberry Drive, a charming condo townhouse in the heart of Orleans offering comfort, convenience, and thoughtful updates. This home features 2 large bedrooms and 2 bathrooms, both with updated laminate flooring, perfect for small families, professionals, or those looking to downsize. The main level boasts new laminate flooring and a bright, open layout that flows into a functional kitchen with all appliances included. A cozy wood burning fireplace adds warmth and character, making the living space ideal for relaxing or entertaining. Enjoy added convenience with an unfinished basement ready for your personal touch, a designated parking space, and the privacy of no rear neighbours..you're backing on to trees and a ravine!.Located in a family-friendly community, this property is just steps from parks, schools, shopping, and public transit, with quick and easy access to Highway 174 for commuters. Surrounded by green space and everyday amenities, its the ideal blend of tranquility and practicality. Vacant and move-in ready, 6482 Bilberry Drive is waiting for its new owners to make it their own. Don't miss the opportunity to call this bright and affordable townhouse your home! *Some Photos are Virtually Staged* (id:50886)
RE/MAX Affiliates Boardwalk
22 Arlow Road
Caledon, Ontario
This extensively renovated raised bungalow sits proudly on just over half an acre in the coveted community of Mono Mills, where small-town charm meets everyday convenience. Over the past five years, the home has been thoughtfully transformed with modern upgrades that elevate both style and function, creating a retreat you'll be proud to call your own. The open-concept main floor welcomes you with a bright and airy flow between the living room, dining area, and showstopping kitchen. Oversized windows frame serene views and fill the space with natural light, while the kitchen takes centre stage with its striking cabinetry, quartz countertops, large eat-at island, sleek appliances, and updated lighting. A seamless walkout to the expansive back deck makes indoor-outdoor living effortless, perfect for morning coffee, summer gatherings, or quiet evenings at home. The outdoor living spaces have been designed with comfort in mind. The spacious deck offers ample room for dining and lounging, while the gazebo provides shade and privacy, so you can enjoy the hot tub year-round. A newly built good-neighbour style fence enhances both curb appeal and seclusion, and the yard itself is enriched by mature trees, thoughtful landscaping, and plenty of room for kids, pets, and entertaining. Back inside, three generous bedrooms and a beautifully updated five-piece bathroom complete the main floor. The fully finished lower level adds even more flexibility, with a fourth bedroom, a versatile recreation area ideal for movie nights or a home gym, and a second full bathroom. This level makes an excellent space for guests, extended family, or a growing household.Beyond the property, you're steps from parks and the Glen Haffy Conservation Area, where trails, picnics, and natural beauty abound. Everyday amenities, shopping, and commuter routes are all within easy reach, striking the perfect balance of tranquillity and convenience. (id:50886)
Royal LePage Rcr Realty
16/17 - 5270 Solar Drive
Mississauga, Ontario
Prime Mississauga location. Located in one of the prestigious Business Parks In GTA. Minutes from 401 And 427 with public transportation at doorstep. Various amenities nearby. Close toPearson Airport. Great opportunity to lease two new and modern industrial units with 27 feet height. Open concept mezzanine. Each Unit comes with 1 oversized truck level door. Includes 2 allocated parking per unit. Additional parking First Come First Serve. Space Has Full HVAC & Distribution, AC throughout. Fully Sprinklered. E1 Zoning. Each unit approx. 3214 sq.ft which includes 1203 sq.ft of mezzanine. Combined Unit A116 & A117 total 6428 sq.ft. Units can be leased together or separate. This is a Net Lease, plus TMI. Clean uses only, NO Autobody uses allowed. (id:50886)
Jdf Realty Ltd.
663 Stewart Boulevard
Brockville, Ontario
25,000 Vehicles/Day pass by this Exceptional 4 Acre Commercial Property with Versatile Buildings and 2 Year Old Showroom Space. This well-maintained commercial property offers a unique combination of functional buildings ideal for a variety of business uses. A standout feature is the purpose-built showroom designed for RV or large display. This impressive space offers high ceilings, abundant natural light through perimeter windows and glazed overhead doors, and oversized rear doors for easy access. Mezzanine and 5 well-appointed offices, 2 washrooms, 2 Kitchenettes, and utility areas complete the layout. The building is in excellent condition and ready for immediate use.This is a rare opportunity to acquire a flexible commercial property with strong infrastructure and move-in-ready facilities. There is also a Maintenance Building, with a Reception Area at the Front & a Large Workshop Area at the Rear. There is another Building on a Cement Slab with Ten 8 Ft Wide Garage Doors, with Interior Dimensions of 20 X 12 Ft. Buy Before Values Skyrocket !!! (id:50886)
RE/MAX Hallmark Realty Group
202 Queen Street W
Mississauga, Ontario
Welcome to this stunning new build by Mount Cedar Homes, a true masterpiece that beautifully blends luxury, warmth, and thoughtful design. Set on a spacious 60' lot with a deep, pool-sized backyard, this home was crafted for both connection and relaxation. Picture summer evenings on the expansive deck, laughter around the BBQ, or quiet mornings with coffee surrounded by nature your private oasis awaits. The long driveway offers plenty of space for family and friends to visit, and even room for your boat or recreational toys. Inside, every detail was designed to make life feel effortless. 10' ceilings and large windows fill the open-concept main floor with natural light, creating an airy sense of calm. The gourmet kitchen, complete with top-tier appliances, flows seamlessly into the living and dining areas ideal for entertaining or cozy nights by the fire. A private home office offers the perfect space to focus and recharge. Upstairs, each of the four spacious bedrooms includes its own ensuite and walk-in closet, giving everyone a personal retreat. A second-floor laundry room adds everyday convenience, while coffered ceilings in every room elevate the homes timeless charm. The furnished basement is a true haven a place to nurture both body and mind. Enjoy a serene meditation room, a private gym, and an inviting recreation space, complete with a stylish bathroom. Built to Net Zero Ready standards, this home provides superior comfort year-round, with enhanced insulation, triple-glazed windows, and premium heating and cooling systems for unmatched efficiency. Nestled in the vibrant community of Port Credit, you're just moments from the lake, boutique restaurants, patios, and year round festivals. With 17 km of scenic trails only a short walk away, weekend strolls and outdoor adventures become part of your lifestyle. This is where elegance meets ease, and every day feels like home (id:50886)
Comfree
716 Cheapside Street
London East, Ontario
This move-in ready 2-bedroom, one-floor home is perfect for first-time buyers, downsizers, or investors, featuring a standout double-deep 13' x 30' detached garage with full spray-foam insulation, electricity, insulated door, and automatic opener. Inside, enjoy a bright living/dining room, a 4-piece bathroom, updated kitchen overlooking the additional family room, and a spacious dry basement with ample storage and laundry. The fully fenced backyard with a newer deck (2023) is ideal for entertaining. Major updates include a high-efficiency furnace and AC (2020), electrical breaker panel, roof (2019), front porch (2025), and full basement insulation (2022). Located close to downtown, Western University, Fanshawe College, hospitals, bus routes, and countless amenities, this home offers convenience and value in one package. (id:50886)
Royal LePage Triland Realty
108 - 275 Callaway Road
London North, Ontario
Updates galore in this magnificent professionally updated condo unit in the Sunningdale and Richmond area of North London. This 4 bedroom, 3.5 bathroom 2068 sq. ft. home with a finished basement is in a prime location in a private and quiet complex located close to every amenity you want and need. Visitor parking steps away. Vinyl plank flooring installed on all levels. Enjoy the gas fireplace in the Great Room in the open concept main floor. Maxxmar custom wood window shutters. 3 bedrooms on the 2nd floor including a wonderful Master suite with a balcony, sitting area, office space, walk-in closet with custom closet organizer and 4 piece ensuite. Bonus room in the loft (3rd level) acts as a 2nd master bedroom or in-law suite with a 4 piece ensuite bathroom and ceiling fan. Fully finished lower level offers Family Room for movie watching, bedroom, storage or office space, laundry room as well as rough-in for a bath. Upgrades include granite counters in the kitchen and powder room, garburator, kitchen faucet, built-in microwave, monitored alarm system, installed an On-demand water heater, new Smart Air furnace with hepa filter, UV light bulb, humidifier in 2020 & smart thermostat. Custom closet organizer in 4 bedrooms, 1/3" thick sound insulated garage door, smart garage door opener & keypad. Driveway extended for 2 cars. Fiber cable internet available. Lovely deck off of the kitchen dinette with sliding doors for great entertaining of family and friends. Low condo fee of $334/month covers everything to be repaired or replaced outside, with grass cutting and snow removal. Designated schools are highly-rated: Old North PS and London Central SS (#1 rated in London). This home is move-in ready. Nothing left to do but enjoy! (id:50886)
Royal LePage Triland Realty
38 Kentucky Avenue S
Wasaga Beach, Ontario
Desirable 2 bedroom detached home featuring lots of light in every room. Views overlooking treed blvd from Sunroom give you a peaceful feeling. Enjoy a morning coffee on your privately situated deck or watch the sunset from covered front porch. Recent upgrades include new kitchen counter tops, broadloom, paint, etc., 40 year shingles, insulated & drywalled double garage w/built-in workbench & inside entry. Man door to patio. This home has a wonderful open flow from front hall to living/dining room to kitchen to sunroom . Vaulted ceilings in principal rooms. Great spacious kitchen to work in or gather at counter to chat with friends & family while cooking. This home is filled with love and is now waiting for its new owner in this terrific adult community with Rec. Hall with indoor pool, exercise room, amazing library , billiards room, and every activity imaginable like darts, shuffleboard, cards, dances, BBQ's , yoga, horseshoes and Thursday afternoon music. Various outings to concerts, casinos, and boat cruises are planned through Social events to join if you wish. Monthly fees for new owners are: Land Rent - $800.00 & approximate taxes of $200.59 for a total of $1000.59 (id:50886)
RE/MAX Hallmark Chay Realty

