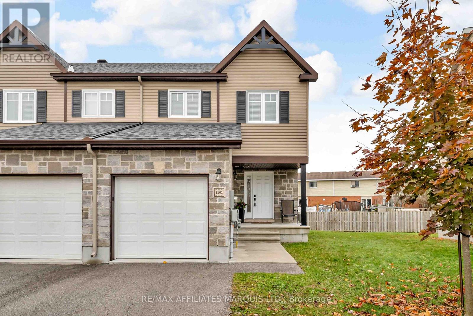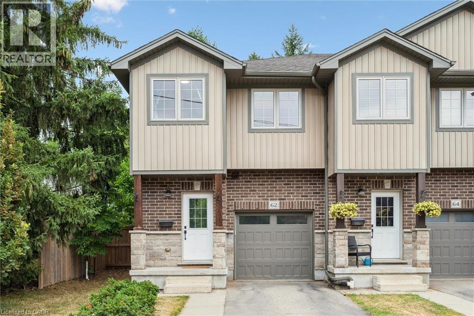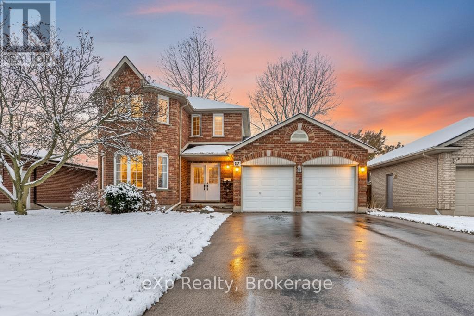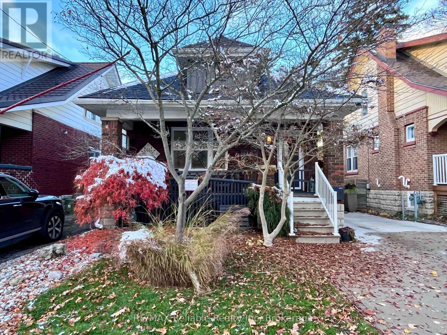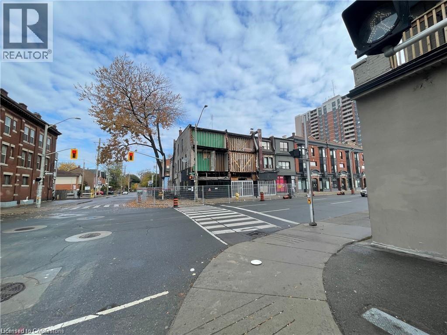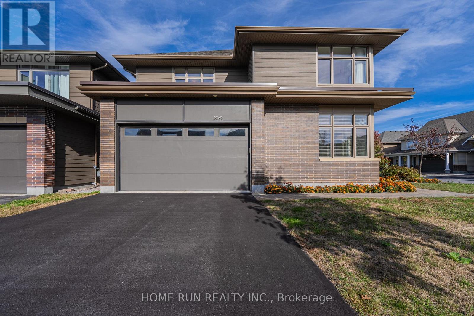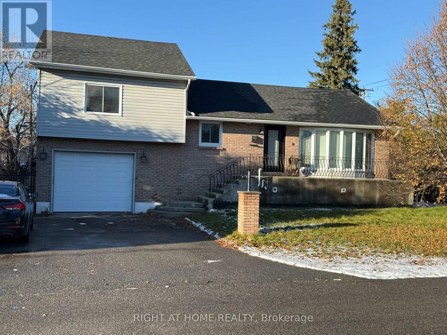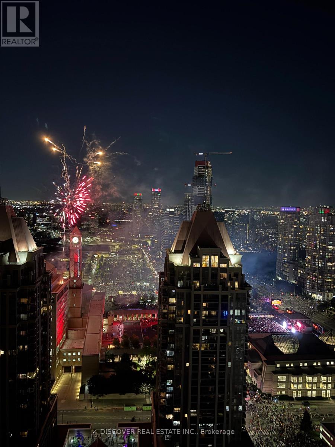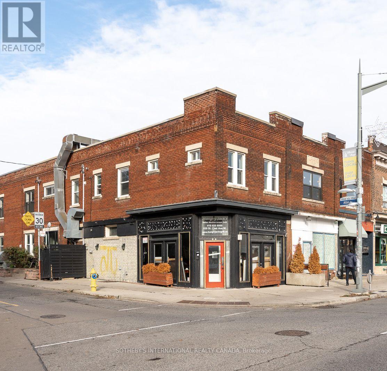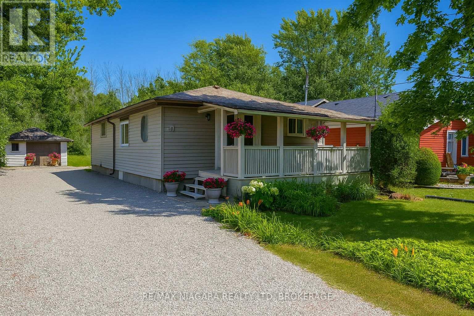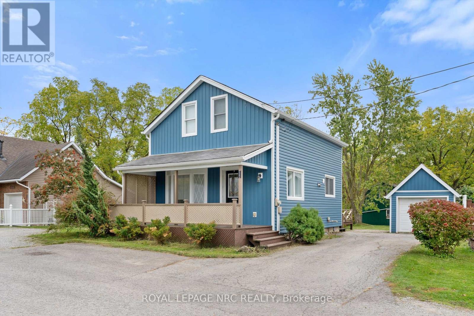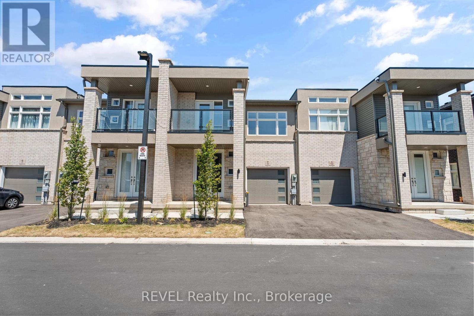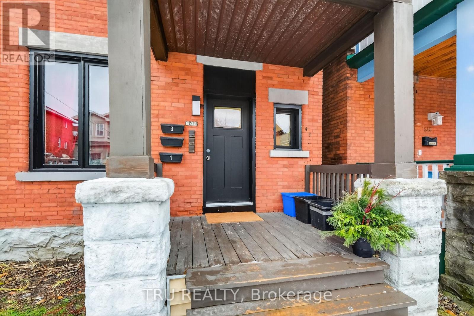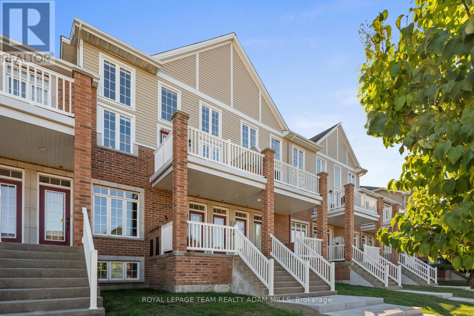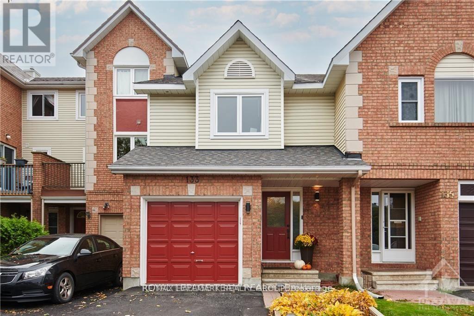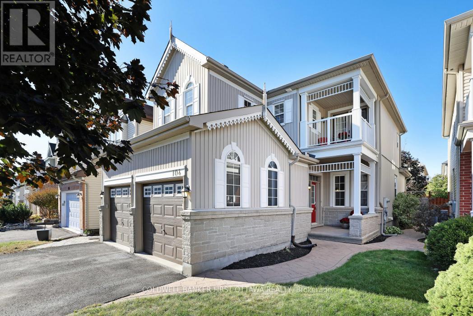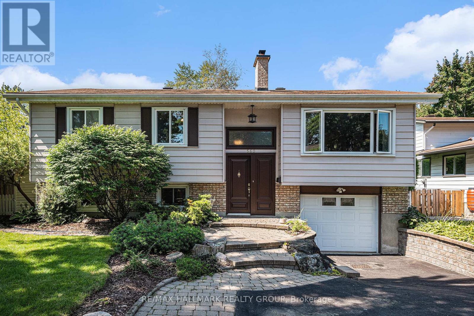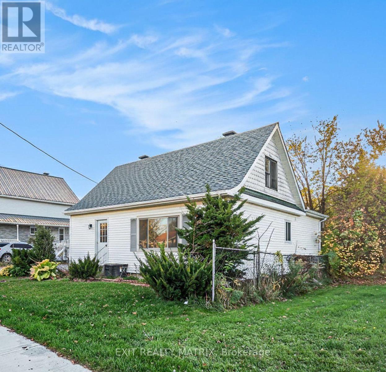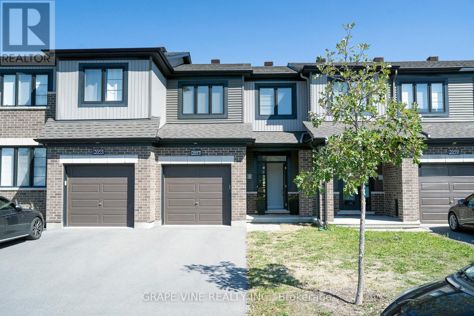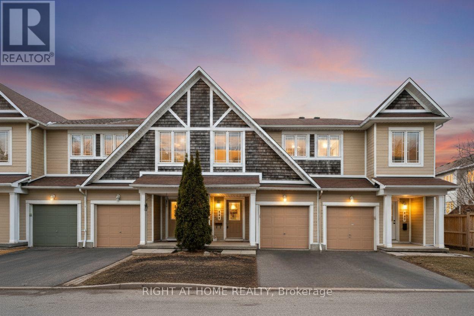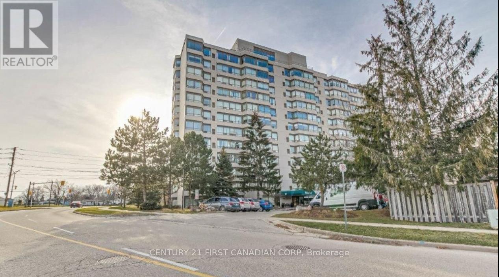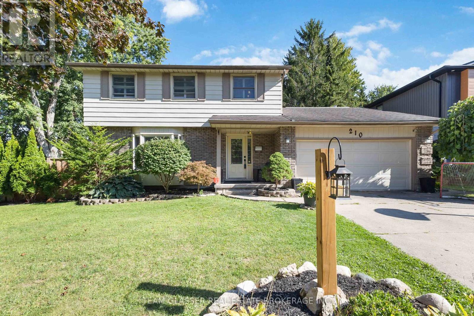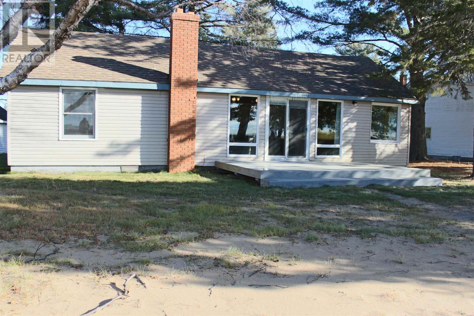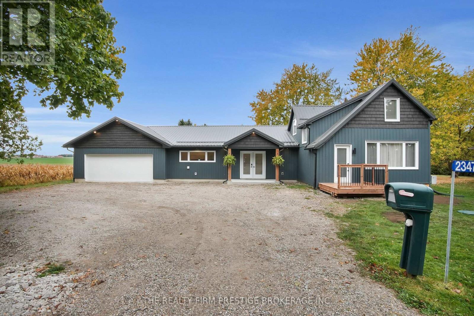1101 Clement Court
Cornwall, Ontario
Welcome to this pristine 1300 sq. ft. semi-detached home, lovingly maintained by its original owner. From the moment you step inside, pride of ownership is evident in every detail. The main floor features an inviting open-concept layout, where the kitchen and living room flow seamlessly together. Large south-facing windows fill the space with natural sunlight, creating a warm and welcoming atmosphere. Gleaming hardwood floors extend throughout the main level, adding both charm and continuity. The kitchen is thoughtfully designed, offering abundant cabinetry, plenty of counter space for meal preparation, and a convenient layout perfect for family living or entertaining guests. A stylish two-piece powder room completes the main floor. Upstairs, you'll find three generous bedrooms, each finished with rich hardwood flooring and ample closet space. The main bathroom is bright and well-appointed, featuring a double vanity with lots of storage and counter space-ideal for busy mornings. The fully finished basement provides a spacious rec room, perfect for movie nights, a home gym, or play area. An attached garage offers added convenience and extra storage. This home is truly move-in ready! (id:50886)
RE/MAX Affiliates Marquis Ltd.
62 Turner Avenue
Kitchener, Ontario
NO HOLDING OFFERS. FREEHOLD TOWNHOUSE, NO CONDO FEE. 9 Years New, carpet free, this gorgeous end unit townhouse is MOVE-IN READY. The bright open-concept main floor features 9 foot ceilings with newly installed fency modern light fixtures, beautiful kitchen countertops, cabinets, backsplash, and stainless steel appliances plus an expensive high end range hood. The spacious living room and dining area has a door that opens to the backyard patio. The main floor also has a 2pc powder room, and direct access to the garage. Walk up to the second floor, you will find 3 sizable bedrooms and 2 full bathrooms. The master bedroom has its own 4pc en-suite and the laundry sets are conveniently located on the second floor as well. The basement offers plenty of storage space and rough-ins for a 4th bathroom. Living room and dining area newly installed good quality engineered hardwood floor (2025). Near Conestoga Parkway and Highway 7 with many businesses and restaurants nearby. A short drive to Google Canada Headquarters, Go Station, and downtown Kitchener. (id:50886)
Royal LePage Peaceland Realty
17 Dogwood Drive
Tillsonburg, Ontario
Welcome to your family's next chapter! This move-in ready home sits in one of Tillsonburg's most sought-after family neighbourhoods-the kind of place where kids ride bikes after school, neighbours wave from their driveways, and everything you need is just a short walk away. Step inside and you'll find a bright, airy 2-storey layout with a double attached garage, modern updates, and a warm, welcoming feel throughout. The main level is designed for family connection, offering a generous eat-in kitchen perfect for weeknight dinners, birthday parties, and holiday gatherings. Downstairs, the finished family room gives kids and adults their own space to play, watch movies, or unwind. Upstairs, you'll love the traditional 3-bedroom layout, including a spacious primary bedroom with a beautiful bay window and convenient ensuite privileges. Each bedroom offers great storage and plenty of natural light. The entire home is carpet-free with clean and neutral décor that makes move-in day a breeze.Outside, gorgeous, low-maintenance landscaping in both the front and backyard-just imagine summer evenings on the patio or watching the kids play. Best of all, you can walk the kids to school and the park-no car needed. This is the kind of home where family memories are made. Come see it for yourself and picture your next chapter here! (id:50886)
Exp Realty
186 Garfield Avenue
London South, Ontario
Welcome home to this beautifully maintained brick bungalow that blends historical charm with modern day comfort. Located on a quaint and quiet street, this home has had many updates including a new roof, furnace & hot water tank in 2023, windows in 2018, concrete driveway in 2017 and carport in 2025. Step through the foyer into a warm and inviting living room, complete with an electric fireplace. An elegant arched doorway leads into the dining room. The recently expanded primary bedroom offers a spacious retreat, while the updated 3-piece bathroom adds modern style and convenience. The kitchen comes fully equipped with all appliances and provides easy access to the backyard. Downstairs, discover a large rec room with a gas fireplace, perfect for movie nights or gatherings, plus a dedicated office for working from home. There is a good sized room in the basement that could be used as a potential bedroom, but it does not meet current legal requirements. An expansive laundry/utility /storage room completes the lower level. There are multiple options for enjoying the outdoor space of this property. Imagine relaxing on the covered front porch or fall in love with your low maintenance backyard oasis - featuring a deck with a large pergola, ideal for entertaining or relaxing. This property is beautifully landscaped and fully fenced. The detached garage and carport add both function and convenience. Don't miss your chance to own this bungalow, a true gem ready to welcome you home. Hot tub is negotiable. (id:50886)
RE/MAX Reliable Realty Inc
455 King Street E
Hamilton, Ontario
Developers and Investors, don't miss out on this opportunity to Re-Develop a Mixed Use Commercial/Residential Building, current TOC1 zoning allows for upto 6 stories. 7 Residential Units and 2 Commercial Units ready for renos to bring cash flow and adequate lot space to build additional units for increased cash flow. Building incentives through the city may be available. This corner property is one of the main veins of Hamilton with significant vehicle and walking traffic. Property is being sold as-is. Please do not walk the property. Listing includes two separate pins for properties 455 - 459 King Street East, Hamilton. Must be sold together. (id:50886)
Keller Williams Complete Realty
100 Lochhouse Walk
Ottawa, Ontario
Unique single-family home specifically designed for a corner lot by Hobin Architecture and built by Uniform Developments in 2019. It offers 5 bedroom, 3 bathrooms, and 2,477 sq.ft of living space above grade. This home is located in the high-end, low-density Orchard community in Stonebridge, Barrhaven with an incredibly beautiful streetscape, thanks to the blend of Uniform's traditional and modern home designs and the curved, sloped streets. Situated on a very quiet corner lot, this home is Uniform's 42' Havelock model. It is a rare find; with a side entry, the two-part front profile creates an ultra-spacious front-facing office and a well-sized two-car garage. The foyer, with its two-storey open-to-above design, connects to the open stairwell and is bathed in natural light from large south-facing side windows. The office is among the largest that any 42' home could offer; combined with an upgraded full bath on the main floor, the oversized office serves as a perfect guest bedroom. The main living, dining, and kitchen area showcases Uniform's excellent open-concept design, with no visible load-bearing elements such as posts, columns, or beams. The living room features large east and south-facing windows and a gas fireplace. The chef's kitchen includes full-height cabinetry with under-cabinet lighting, granite counters, and ample storage and counter space. The laundry room is conveniently located on the main floor. The beautiful and bright stairwell connects the first and second floors. Thanks to the large windows, the second-floor hallway is well illuminated. There are four bedrooms and two full bathrooms on this level, with each bedroom featuring either front or rear-facing windows and ample space. The basement is not finished but has a 3-piece rough-in. This home is close to Stonebridge Golf Club, Minot Recreation Center, and all other amenities. (id:50886)
Home Run Realty Inc.
97 Rita Avenue
Ottawa, Ontario
Welcome to 97 Rita Avenue, a bright beautiful home situated on a large sized lot. Upon entering, you'll be greeted by a welcoming, freshly-painted and updated main floor that features a spacious living area with large bay window that brings in lots of light. The functional kitchen is also located on this floor and overlooks the dining area which has access to the large deck in the back to spend your summers having BBQ's and family gatherings. There is a bedroom and 4 piece bath on the this level with the bedroom having its own access to the Deck from the room. On the second floor you have the Master bedroom with a 3 piece ensuite and a third bedroom. On the lower level you have your rec room along with a bar area and storage room. The large yard offers plenty of outdoor space to do whatever your heart delights. Located near schools, shopping, hospitals, transit, and parks, this property provides easy access to all the amenities you need. Don't miss out on the opportunity to see this home with all the space it offers. (id:50886)
Right At Home Realty
3704 - 4065 Confederation Parkway
Mississauga, Ontario
Bright And Spacious 2 Bed + Den unit with 2 Full Bathrooms. Huge Balcony with breath taking view of the city, the lake, and skyline. Modern Kitchen With Centre Island. Quartz Counters. This Unit Comes W/ Smooth Ceiling And Large Mirrored Closets. One Parking Spot and Locker Unit.Steps to Square one mall, Sheridan College, Celebration Square, City Hall, living arts center, Restaurants, Bus terminal. Banks, YMCA Highways 401, 403 407 & QEW.Building has incredible Amenities including massive gym with basketball court, large terrace with BBQ and playground, kids indoor play room outdoor play place , rock climbing room, party room, silent study rooms, meeting rooms, and much more! ***$2500 BONUS*** Please see the generous Commission offer. (id:50886)
Discover Real Estate Inc.
3 - 820 St. Clair Avenue W
Toronto, Ontario
Spacious and beautifully updated three-bedroom suite in the heart of St. Clair West. Located on the second floor, this unit offers a functional layout with generous bedrooms, a modern kitchen, and a large living room filled with natural light. Enjoy the convenience of ensuite laundry and a private entrance. Situated in one of the city's most vibrant neighbourhoods, you are just steps to the St. Clair streetcar, transit, cafés, restaurants, shops, and every day amenities. A great opportunity to live in a well-appointed space with unbeatable access to the best of St. Clair West. (id:50886)
Sotheby's International Realty Canada
434 Crescent Road
Fort Erie, Ontario
Sandy toes, trail adventures, and backyard bliss - this Crescent Park bungalow is ready to wrap up your wish list! With 2 bedrooms, a detached garage, and a living room that flows right off the kitchen and dining area, it's the perfect mix of cozy and practical. Set on 1.58 acres, the property boasts a huge yard that feels like your own private playground - room for bonfires, backyard games, gardens, or simply soaking in the hot tub while gazing at the forest. Best of all, the public sandy beach is just a short walk away - only minutes from your front door - making lake life part of your everyday routine. Add in the Friendship Trail for endless biking and strolling, and you've got the ultimate blend of fun, relaxation, and lifestyle. Whether it's morning coffee on the covered porch, sunset swims, or festive nights by the fire, this home delivers it all - and you could be settled in and celebrating Christmas here! (id:50886)
RE/MAX Niagara Realty Ltd
3384 Johnson Street
Lincoln, Ontario
A rare double lot in the heart of Vineland, this 1900-era home offers a unique blend of historic charm and modern updates. Set on the scenic escarpment with a private ravine view along the back of the lot, this property provides privacy, tranquility, and an incredible opportunity, all while being just minutes from local amenities. A covered front porch and back porch give ample opportunity to enjoy quiet living. A detached garage offers convenient parking and the 2 story barn provides extra storage and opportunity for the hobbyist. As part of the recent updates, the property has undergone professional asbestos removal, ensuring peace of mind for future owners. Located in the desirable Vineland area, enjoy close proximity to local amenities, wineries, schools, parks, and the Niagara escarpment, all while being surrounded by nature. Side lot was purchased and is included in the listing price. Total lot dimensions at longest length are 70ft wide by 236 deep. (id:50886)
Royal LePage NRC Realty
9 - 5672 Dorchester Road
Niagara Falls, Ontario
Welcome to 5672 Dorchester Road, Unit 9. Step into modern luxury with this brand new 3 bedroom, 2.5 bathroom townhome by Centennial Homes. Featuring an open concept design, contemporary finishes, and a 1 car garage, this stunning unit combines style and functionality. Enjoy a bright living space perfect for entertaining and relaxing. Conveniently located close to Niagara Falls, a variety of restaurants, and highway access, this move in ready home offers both comfort and easy access to local amenities. Don't miss out on this exceptional opportunity! (id:50886)
Revel Realty Inc.
2 - 646 Gilmour Street
Ottawa, Ontario
This full, 2nd floor apartment has been renovated, and is as good as new to it's next occupant. Updates, too many to list include; a new kitchen with a suite of all new appliances; front loading washer and dryer (in unit), fridge, stove, dishwasher, microwave hood-vent, ceiling fans, and high efficiency baseboard heaters. Refinished hardwood, new front windows and balcony door, new blinds, painted throughout, and a new vanity. Together, the improvements capture the old home charm while, providing, a bright, clean, comfortable, energy efficient home. Be the first to take advantage of this rare offering. Covered, parking available at an additional cost. (id:50886)
Tru Realty
24 - 103 Eye Bright Crescent
Ottawa, Ontario
Welcome to your "finally, we found it" home in Riverside South! This stylish and seriously spacious condo townhome offers over 1,600 sq/ft of bright, open living - perfect for anyone ready to skip the fixer-upper phase and move right into something that feels brand-new. From the moment you pull up, you'll notice the difference: refreshed exterior with crisp railings, updated windows, and a front entrance that pops with curb appeal. Inside, vaulted ceilings and massive west-facing windows flood the open-concept living and dining area with natural light. It's that bright, airy vibe you've been scrolling for. The kitchen opens seamlessly into the living space, great for entertaining, brunching with friends, or just keeping the conversation going while you cook. Upstairs, the loft adds bonus flex space; think cozy Netflix zone, home office, or creative nook. The primary suite is pure comfort, with a walk-in closet, private balcony, and an en-suite featuring a deep soaker tub. A second bedroom on the main level (also with its own walk-in!) is perfect for guests, a roommate, or a work-from-home setup. Enjoy not one but two outdoor spaces, ideal for soaking up the evening sun or unwinding with a glass of wine after work. Thoughtful details and freshly painted. You'll love the practical perks too: central air, in-unit laundry, interior garage access, plus recent condo improvements like new landscaping and walkways (covered by the reserve fund!). All of this in a prime Riverside South location - close to top-rated schools, trails, parks, grocery stores, restaurants, and the future LRT for an easy commute downtown. Stylish, spacious, and totally stress-free, this one's ready for your next chapter! (id:50886)
Royal LePage Team Realty Adam Mills
133 Woodpark Way
Ottawa, Ontario
Open House November 8th 2-4 Welcome to 133 Woodpark Way. This meticulously maintained home is located central to schools, parks, transit systems, big box stores, libraries, recreation centers & much more within 10-15 mins drive. Main floor welcomes an abundance of natural light, open concept layout, modern upgrades with upgraded stainless-steel appliances, upgraded backsplash, breakfast bar will keep you touring the home. This home offers a very deep, landscaped, fenced & private backyard which is perfect for entertainment party ready. Current owners take pride in their ownership of more than 12+ years which can be seen through each and every upgrade and maintenance of the home. Fantastic second floor has the 3 bedrooms and a spacious washroom with soaker tub while the lower level offers a finished rec room with office space and separate entertainment area. Once you walk into this home you will not want to leave. LOCATION of this home is all investor's hot spot! Enjoy your visit. (id:50886)
RE/MAX Hallmark Realty Group
104 Streamside Crescent
Ottawa, Ontario
Situated in the desirable South March community, steps from Kanata North's bustling hi-tech hub, this JUST-under-2000 sq.ft. two-storey home blends style, comfort, and thoughtful design. The main floor features 9 ft. ceilings and hardwood throughout, with hardwood continuing across the entire second floor and carpeting only on the stairs. The bright eat-in kitchen offers generous cabinetry with convenient pull-out drawers and opens to a deck overlooking the fully fenced, low-maintenance backyard. front to back, surrounding a fully fenced yard . The homeowners have reimagined the traditional living and dining spaces, creating a warm and inviting entertainment area-lounge in the new living room before sitting down to dinner in the adjacent dining space, a layout that enhances both flow and function. The family room adds additional charm with its vaulted ceiling and slate-accented gas fireplace. Upstairs, the massive primary suite offers a spacious walk-in closet and an upgraded bathroom for a true retreat. The second bedroom enjoys access to a private patio, while the third features its own striking vaulted ceiling. With a double-car garage and inside entry, this home delivers comfort, convenience, and character in one of Kanata's most sought-after neighbourhoods. (id:50886)
Coldwell Banker First Ottawa Realty
560 Buchanan Crescent
Ottawa, Ontario
Welcome to 560 Buchanan Cres located in the highly sought-after Beacon Hill N. neighbourhood sitting very close to many amenities, shopping, walking/biking paths, top-rated schools, 15 minutes to downtown, & so much more! This large single detached home offers hardwood floors throughout, renovated kitchen & large fully fenced-in backyard. Main level features: large sun-filled living/dining areas, kitchen with stainless steel appliances, tons of counter/cabinet storage, 2 spacious bedrooms with Primary on the main level, full 4PC bath with 2-person soaker tub & separate stand-up glass enclosed shower w/rainfall attachment. Lower level boasts large rec room w/large windows which keep it bright, a 3rd bedroom, 2nd full bathroom, inside access to the garage & tons of storage. Backyard offers an over-sized deck with surrounding perennial garden. Tenant pays all utilities. Available December 1st! (id:50886)
RE/MAX Hallmark Realty Group
3498 Sarsfield Road
Ottawa, Ontario
Charming Country Living with Room to Grow - Just 10 Minutes from Orleans! Welcome to this cozy and inviting 2-bedroom + den home, perfectly nestled on a sprawling, fully fenced lot in the peaceful and family-friendly community of Sarsfield. Offering the best of both worlds - tranquil rural living with easy access to city conveniences - this property is ideal for anyone looking for space, privacy, and potential. Step inside to discover a warm and welcoming interior, featuring two comfortable bedrooms, a versatile den/home office, and an unfinished basement ready for your personal touch - whether you envision a rec room, home gym, or additional bedroom. The real standout is outside: the property boasts a massive 1100+ sq. ft. two-storey shop, fully insulated and heated, complete with a 12' x 28' lean-to for extra storage - perfect for hobbyists, mechanics, or small business owners. Enjoy summer days in the 21-foot pool, host friends and family in the large screened-in gazebo, or simply relax in the serenity of your private, tree-lined yard. With so much outdoor space, there's endless potential for gardens, pets, or play. Additional highlights: Safe and quiet neighbourhood Just 10 minutes east of Orleans Fully fenced yard - ideal for kids and pets, Tons of parking and room for toys or trailers. This unique property offers exceptional value with the space and flexibility to make it your own. Don't miss your chance to live the country lifestyle just minutes from the city! (id:50886)
Exit Realty Matrix
2057 Caltra Crescent
Ottawa, Ontario
Move-in ready! Welcome to this beautiful, newly built (2021) and upgraded 3 bedroom contemporary freehold townhome showcasing over $60,000 in premium upgrades. Enjoy high-end flooring throughout, including the finished basement, and a bright, open-concept layout perfect for modern living. The chef's kitchen features quartz countertops, an oversized island, sleek backsplash, and stainless steel appliances-ideal for entertaining. The living room boasts large windows and a custom gas fireplace with a rustic beam mantel and stylish board-and-batten detail. Upstairs, the primary suite offers a walk-in closet and spa-inspired ensuite, while two additional south-facing bedrooms share a beautifully upgraded full bath. Additional highlights include quartz counters in all baths, pot lights, California shutters, custom blinds, iron spindle staircase, upgraded lighting, spacious garage, and more. Backing onto single-family homes and steps from schools, parks, transit, shopping, and the Minto Rec Centre, this stylish, sun-filled home in Quinn's Pointe/Half Moon Bay is the perfect blend of comfort and sophistication. (id:50886)
Grape Vine Realty Inc.
421 Hillsboro Private
Ottawa, Ontario
Priced to Sell! Amazing opportunity to own this move-in-ready, freshly painted 3-bed, 3-bath townhome located in the highly desirable neighbourhood of Emerald Meadows. Nestled on a quiet crescent, this home offers a perfect blend of comfort, style, and convenience. Step inside to a spacious foyer with a garage inside entry, powder room, and a front closet. The main floor features an open-concept layout with rich hardwood flooring throughout the living and dining areas. The gourmet kitchen boasts an island, ample cabinetry, and a bright eating area. Upstairs, a spacious primary bedroom with a 3-piece en-suite and a large walk-in closet. Two additional well-sized bedrooms and a full family bath provide plenty of space for a growing family. The finished lower level features a cozy family room with a gas fireplace, a laundry room, and ample storage space. Private backyard perfect for hosting BBQs or unwinding after a long day. Located just minutes from parks, trails, top-rated schools, shopping, and all essential amenities, this home truly has it all. Don't miss your chance to own this beautiful home! (id:50886)
Right At Home Realty
1206 - 744 Wonderland Road S
London South, Ontario
PENTHOUSE LIVING AT ITS FINEST! Welcome to this stunning top-floor corner unit offering breathtaking southeast panoramic views and approximately 1,370 sq. ft. of bright, modern living. This spacious 2-bedroom, 2-bathroom condo features a beautiful eat-in kitchen with ample cabinetry, a pantry, and a dishwasher, opening into a large living and dining area filled with natural light. Both bedrooms include large windows, with the primary suite serving as a private retreat complete with a 3-piece ensuite and walk-in closet. The large second bedroom -currently used as a theatre and guest room-offers two closets for added storage. Additional highlights include in-suite laundry, high ceilings, generous storage, and numerous updates throughout, such as new flooring, lighting, blinds and central A/C. Enjoy exceptional building amenities including a rooftop patio with BBQ, party room, and gym, all while taking in spectacular city views. Water and one covered parking space are included in the rent. $2,500 Plus Hydro and Gas. (id:50886)
Century 21 First Canadian Corp
210 Chalet Crescent
London South, Ontario
Welcome to this exceptional two-storey home in the heart of Byron, backing directly onto the Boler Ski Hill, one of London's most coveted locations. There isn't a home in Byron that is closer to the chalet at Boler Mountain! Offering four spacious bedrooms, two full bathrooms, and two half bathrooms, this property combines comfort, style, and functionality in a truly unbeatable setting. The stunning custom kitchen is a showpiece, featuring rich maple cabinetry, granite countertops, a large central island, and built-in stainless steel appliances. Natural light flows throughout the home, enhanced by California shutters on nearly every window. Step outside to a private backyard oasis, complete with a new privacy fence, rear patio, a storage shed, and a fully fenced in-ground pool, perfect for both relaxation and entertaining. In the winter, enjoy ski lift access right from your backyard, and in the summer, explore scenic walking trails just steps from your door. The fully finished basement offers additional living space with a built-in wet bar and generous storage. Notable updates include a 200-amp electrical panel, EV charger and 220V plug in the garage, spray foam attic insulation (2021), tankless water heater (owned), energy audit (2021), and a natural gas line for BBQ. Located just minutes from top-rated schools, parks, shopping, and major highways, this home delivers a rare blend of lifestyle, convenience, and location. (id:50886)
Team Glasser Real Estate Brokerage Inc.
1880 Pine Shores Rd
Goulais River, Ontario
Welcome to 1880 Pine Shores Rd, 30 minutes from the Sault where the view captures you from every window the moment you step inside. This open concept home with 2 spacious bedrooms and a large bath features not just a great layout that captures the view but a cozy welcoming atmosphere with propane forced air furnace as well as a woodstove to keep you toasty year-round. The safe sandy beach is just steps from the deck where you can enjoy year-round spectacular sunsets or enjoy a coffee in the morning then head out and canoe on the lake. This year-round home could serve as a cottage or income property since it has a well and a new septic system (2024). With many other upgrades, this property is sure to impress. Contact your Realtor® today for a list of those extensive upgrades and a long list of inclusions. Book your viewing today! (id:50886)
Royal LePage® Northern Advantage
23473 Wonderland Road N
Middlesex Centre, Ontario
Country living at its finest only minutes from Ilderton & London. Completely renovated farm house situated on approximately a 1/2 acre private lot. This home has undergone significant renovations over the last few years including a main floor living space and oversized heated insulated garage/shop addition. Inside features a main floor laundry/mud room, spacious main floor primary bedroom with stunning cheater ensuite and access to the backyard. The beautifully renovated kitchen offers a moody colour palate with wood accents that offers a feeling of warmth and comfort. The dining room, directly off the kitchen, is perfect for hosting holiday gathering or dinner parties. The front of the home offers another den/family room that leads upstairs to two more bedrooms and a full bathroom, a perfect set up for families. Recent updates include: Septic system '23, Metal Roof, Siding, Windows, 200amp electrical service, Spray foam insulation, Furnace & AC and this list goes on. This home is sure to impress. (id:50886)
The Realty Firm Prestige Brokerage Inc.

