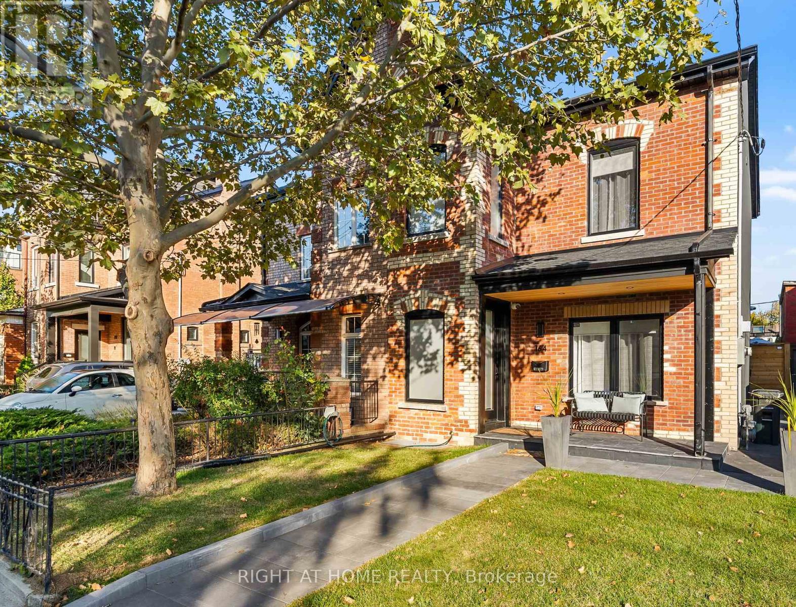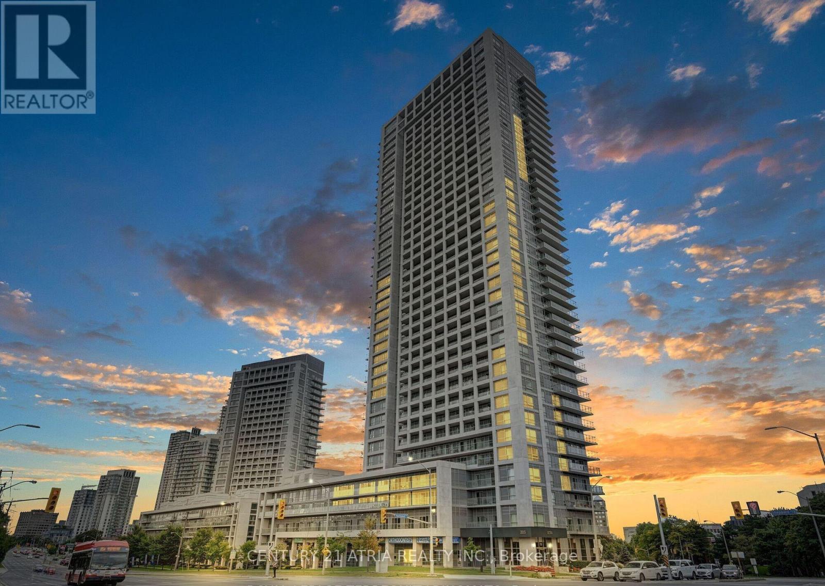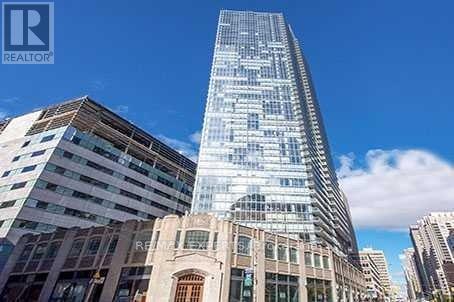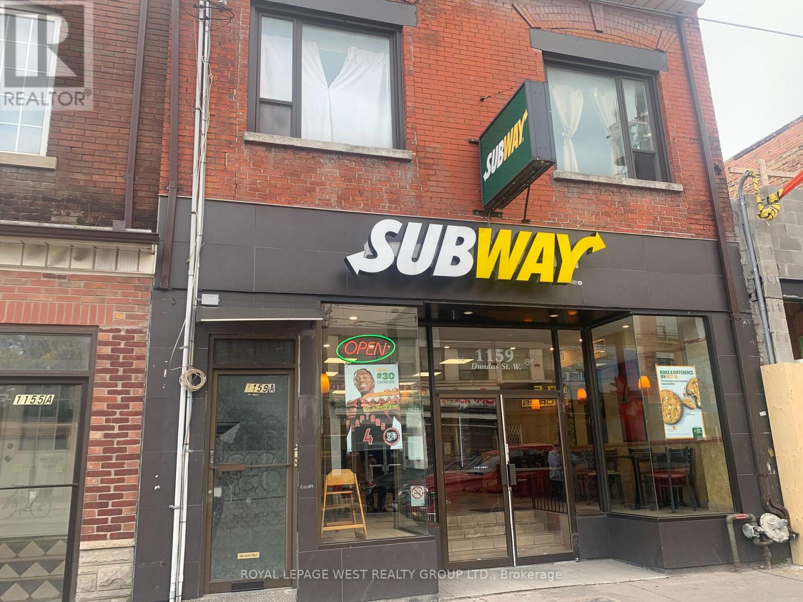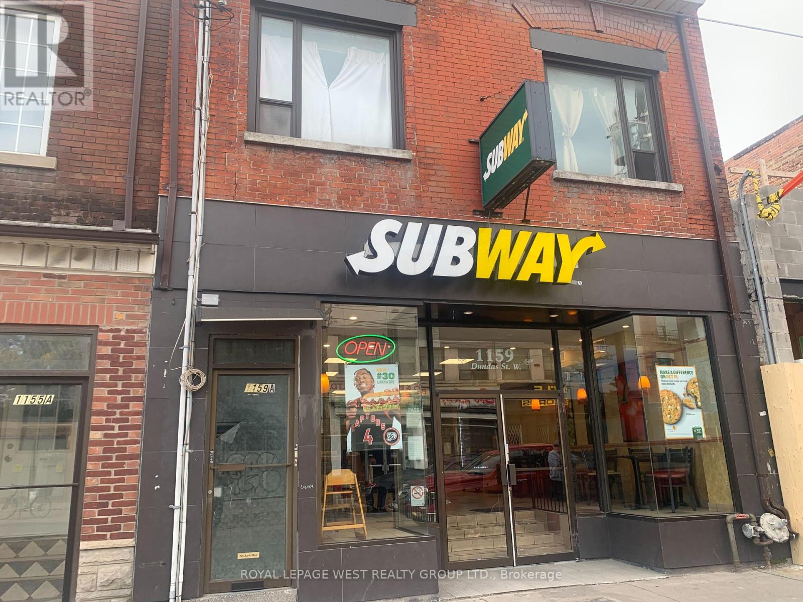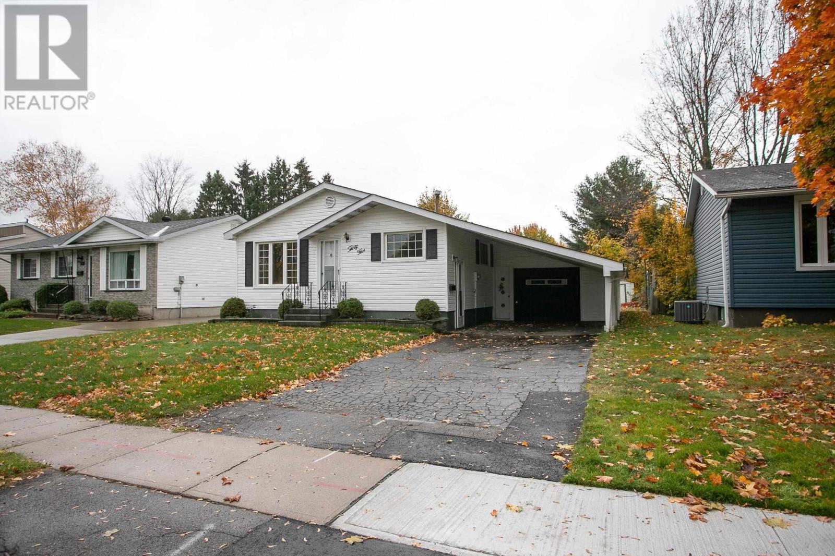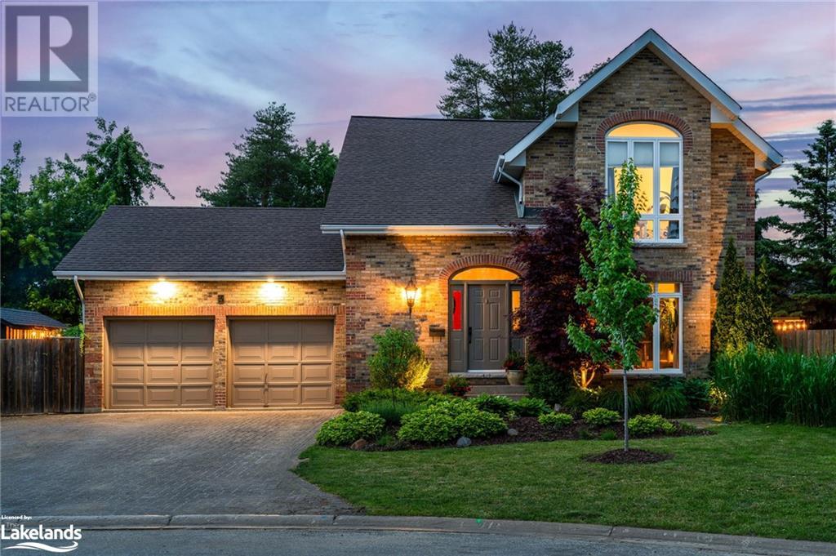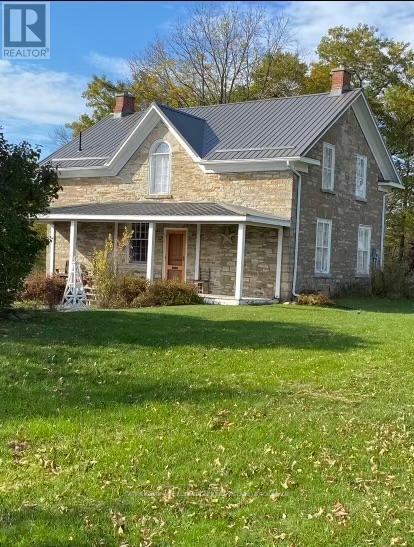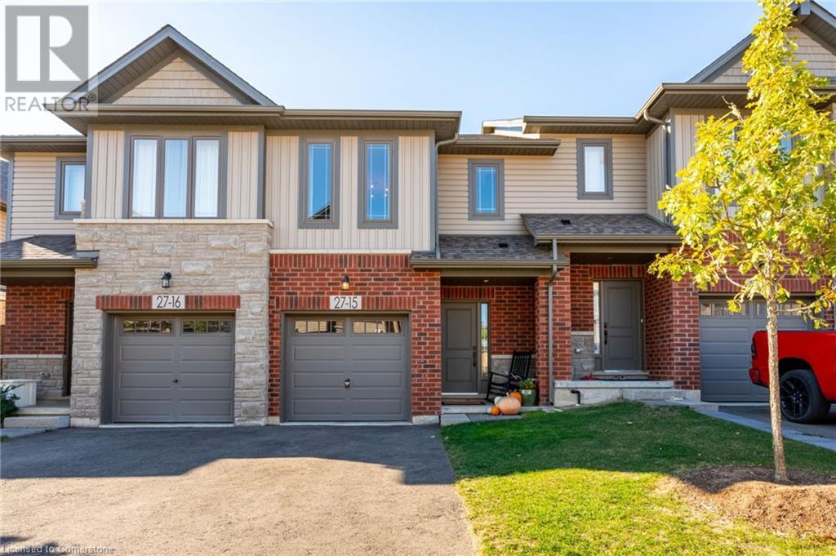156 Barrington Avenue
Toronto, Ontario
This exclusive 12-unit apartment building in Torontos East End offers a high-yield investment with a 2023 net operating income of $313,042 and a 5.8% cap rate. With 1 bachelor unit and 11 two-bedroom units, this 3-storey walk-up features intercom access, coin-operated laundry, and 8 rentable parking spaces, all designed to maximize income potential. Strategically upgraded, the property includes renovated kitchens, bathrooms, fresh paint, modern flooring, and 100-amp panels in each unit. A new boiler (2021) and 13 hydro meters add efficiency, making it an attractive choice for tenants and owners. Located near Danforth Village, Main Street Subway, and Danforth GO, the building is ideally situated for commuters, providing easy access to downtown Toronto and nearby amenities like parks, schools, and Greektowns vibrant community. High demand and rising rental rates make this area highly sought-after with low vacancy rates. With limited new construction, this property stands out as a turnkey investment with strong cash flow in a growing market. **** EXTRAS **** Data room available for interested buyers. Review brochure and financials for more info (id:50886)
RE/MAX Gold Realty Inc.
703 - 63 St Clair Avenue
Toronto, Ontario
Step into this exceptional 2-bedroom, 2 bathroom condo where modern design meets effortless living, perfect for those looking to downsize or seeking a seamless lock- and -leave retreat. Floor-to-ceiling windows frame expansive southwest views, flooding each room with warm natural light and offering captivating sunsets daily. A brand-new kitchen, stylish flooring, and an open layout provide an inviting flow that's perfect for entertaining or unwinding after a day out. In addition to the comforts within , the building offers amenities tailored to enhance your lifestyle, including 24-hour security, a fitness center with pool and hot tub, concierge services, and elegant social spaces for gathering with friends or relaxing. This home is ideal for those who value convenience and style, allowing you to enjoy urban sophistication one day and embark on a new adventure the next. Simply turn the key, step out, and embrace a life where home truly complements your journey. **** EXTRAS **** New kitchen and countertops, flooring and paint throughout. Shared laundry is located directly across the hallway from unit. (id:50886)
Royal LePage Your Community Realty
164 Argyle Street
Toronto, Ontario
Location, Location, Location! Nestled in one of the city's most coveted neighborhoods, just steps from Trinity- Bellwoods Park and the vibrant Ossington Village, this beautifully renovated semi-detached home offers the perfect blend of charm, elegance, and modern convenience. With curb appeal that captivates, it sits on a generous 23.00 x 100-foot lot and features an airy eat-in kitchen with cathedral ceilings, a skylight, and a walk-out to a private, fenced yard. The open-concept main & second floor boasts high ceilings, pre-engineered floors, plaster crown moldings, and a sleek linear fireplace, along with a welcoming foyer, powder room, and ample closet space. Upstairs, the home continues to impress with three bedrooms, two luxurious bathrooms (including an ensuite with a soaker tub and walk-in shower), and a skylight, laundry area, all drenched in natural light. The fully finished lower level adds even more versatility with a rec room, fourth bedroom, three-piece bathroom, and storage. Perfectly located, this move-in-ready home is just a short stroll to trendy restaurants, boutiques, cafes, and more, offering urban living at its finest. **** EXTRAS **** bbq line, roughed-in central vac, heated floors in bathrooms (2nd floor) skylights (2), 200 AMP service. FLOOR PLANS ATTACHED (id:50886)
Right At Home Realty
1908 - 2015 Sheppard Avenue E
Toronto, Ontario
Excellent location offered at The Ultra Condos + Built by Monarch + Stunning spacious 1 bedroom suite + Sun-filled - Bright and Airy + 517 sq ft of interior living space + Large balcony with outdoor floor tiles + Chic open concept kitchen with stainless steel appliances and stone countertop, overlooking incredible city and nature views creating the perfect environment for entertaining! + Modern washroom finishes + Newly painted walls (2024) + 1 locker + Floor-to-ceiling windows + Well maintained building - maintenance fee is only $425.62/month (includes water, heat, &AC) + Public transit at your doorsteps, 5 min walk to Don Mills subway station/Fairview Mall +Minutes to Hwy 401/404/DVP, community centre, parks, schools, grocery stores, restaurants +Spectacular amenities including indoor pool, gym, 24 hr security, rooftop garden/BBQ, sauna, party/meeting room, library, car wash area, media room, guest suites, bike storage and ample visitor parking **** EXTRAS **** ***Parking spots available for rent*** Stainless Steel Appliances: Fridge, stove, dishwasher, electric light fixtures, microwave hood range, washer/dryer, and 1 locker. (id:50886)
Century 21 Atria Realty Inc.
3208 - 832 Bay Street
Toronto, Ontario
Welcome To The Burano Condominiums. This 2 Bedroom 2 Bathroom Suite Features Designer Kitchen Cabinetry With Stainless Steel Appliances, Granite Counter Tops & An Undermount Sink. Bright Floor-To-Ceiling Wrap Around Windows With Hardwood Flooring. Spacious Sized Master Bedroom With A 4-Piece Ensuite. Steps To Yorkville, Boutiques, Cafes, Restaurants, U Of T, Hospital Row, T.T.C. & Subway. **** EXTRAS **** S/S Fridge, Stove, Microwave & Dishwasher. Stacked washer. Dryer & 1-Parking. 24Hr. Concierge. The Amenities Include Fitness/ Weight Area, Billiards, Theatre, Board & Party Rooms. Outdoor Pool With Tanning Deck. Visitor's Parking. (id:50886)
RE/MAX Experts
727 - 1 Shaw Street
Toronto, Ontario
Park the car and enjoy all the city has to Offer. Beautiful 2 Bedroom, two full baths condo with gleaming kitchen + island overlooking the living area. Corner suite where the second bedroom has two full walls with floor to ceiling windows, large primary bedroom & private ensuite. Huge clothing cabinet in primary with built in organizers, wood flooring, concrete ceilings, and track doors to bedrooms all guests greeted by incredible concierge personnel! Located close to Liberty Village with access to Queen St West Stores, Private Breweries, Restaurants, High Street Clothing Brands and Loads of TTC options. **** EXTRAS **** All Existing Appliances, Including Gas Stove, S/S Fridge, B/I Dishwasher, Washer and Dryer, All Window Coverings, ELF's, Clothing Cupboard in primary (id:50886)
RE/MAX Professionals Inc.
3215 - 4978 Yonge Street
Toronto, Ontario
Good East/SouthEast View from Balcony, Quiet High Floor, On Premium Yonge Street, Renovated Kitchen, Laminate Floors, Quartz Countertop, Ceramic Back Splash, Neutral Colours. Move-In Condition! Direct Access To TTC Subway. Den Can Be Used As A Second Bedroom (Fit for Queen-size Bed) or WFH Office. Conveniently Located on Yonge/Sheppard, Close To Subway, Mel Lastman Square, Walk To Loblaws, Lots of Restaurants/Cafes, Highway 401, North York Community Centre, Library, City,Banks, Offices **** EXTRAS **** Stainless Steel Fridge, Stove, B/I Microwave Oven, Washer, Dryer, B/I Dishwasher, All Existing Light Fixtures, All Existing Window Coverings. 1 Locker and 1 Parking included. (id:50886)
Homelife Landmark Realty Inc.
2607 - 181 Dundas Street E
Toronto, Ontario
Grid Condos 1 bedroom on high floor, south facing with unobstructed city and lake view. Public transit at door steps, walking distance to Dundas Square, Eaton Centre and TMU. Full facilities with state of the art exercise room, outdoor terrace with BBQs, and a 7000 sq. ft work space with breakout rooms and WIFI. Close to all amenities. **** EXTRAS **** ELFs, S/S Built-in appliances, cooktop, fridge, oven, microwave, dishwasher, washer and dryer. (id:50886)
Century 21 Heritage Group Ltd.
Unit #3 - 1159 Dundas Street
Toronto, Ontario
Newly Renovated Flooring, Freshly Painted, with 400 Foot Walk Out to Patio. (id:50886)
Royal LePage West Realty Group Ltd.
510 - 621 Sheppard Avenue E
Toronto, Ontario
Vida Condo 2 bedroom (Quartz) 592 Sq.ft. 9 Ft. Ceiling, In the heart of Bayview Village. Open concept living. 1 Parking 1 Locker included. Short walk to YMCA, Bayview Village, TTC, Subway, Supermarket, Restaurant. Hwy 401 & 404. **** EXTRAS **** s/s Fridge, s/s Stove, s/s Microwave, s/s Dishwasher, Washer & Dryer. All ELF's, 1 Parking 1 locker (id:50886)
Living Realty Inc.
607 - 21 Hillcrest Avenue
Toronto, Ontario
Stunning luxury Monarch condo by Mattamy in the highly sought-after Willowdale East neighborhood! This spacious 1+1 bedroom unit offers 745 sqft of living space with light oak laminate flooring throughout and brand-new French doors leading to the den, which is perfect for a home office or could easily serve as a second bedroom. The open-concept layout includes a balcony facing a quiet side street for added peace and privacy. The updated bathroom features a full glass shower and vanity. New track lighting and window coverings have also been installed. The bedroom has its own private south-facing balcony with a lovely view of Elmwood Ave. Ideally located across from the North York subway station and Empress Walk, this condo is just steps away from restaurants, entertainment, grocery stores, schools, and parks. Enjoy the convenience of being within walking distance to Mel Lastman Square, Loblaws, Longos, Food Basics, Whole Foods, Cineplex, and close to Highway 401! (id:50886)
Homelife New World Realty Inc.
Unit #2 - 1159 Dundas Street
Toronto, Ontario
Beautifully renovated, freshly painted with new flooring. With 230 Foot walk out to Patio. (id:50886)
Royal LePage West Realty Group Ltd.
C - 123 Roselawn Avenue
Toronto, Ontario
Welcome to 123C Roselawn Ave, a stunning, turn-key townhome in North Toronto's vibrant community. This 3+1 bedroom, 3.5 bath home is a tranquil oasis, tucked away in a quiet courtyard just steps from Yonge and Eglinton. The open-concept layout boasts hardwood floors throughout, soaring floor-to-ceiling windows w/electric blinds, & an upgraded kitchen with a breakfast bar and pantry. The fully finished basement features a skylight & 3-piece bathroom, while the garage is equipped with an electric car charger. The luxurious master suite offers his-and-her walk-in closets and a spa-like ensuite. Upstairs, find two additional bedrooms, a bathroom, and a private deck. Entertain in your spacious backyard, complete with a gas line for BBQs. This home offers urban luxury in one of the city's most sought-after locations. Don't miss out on this exceptional opportunity! (id:50886)
Royal LePage Terrequity Realty
832 - 251 Jarvis Street
Toronto, Ontario
Ideally situated in the heart of the Downtown Core, this well-appointed condo offers a functional open-concept living and dining area, perfect for modern living. The spacious primary bedroom features a generous closet for ample storage. The living room is bathed in natural light, with unobstructed western views and a private balcony for added enjoyment. The well-designed bathroom includes a full bath tub. This property is within walking distance to key amenities, including the Eaton Centre, TMU, the Financial District, and major hospitals. An excellent opportunity for both first-time home buyers and investors. Ready to Move-In! **** EXTRAS **** B/I Fridge, Stove, B/I Dishwasher, Microwave, Washer & Dryer, All window coverings, All Elfs. (id:50886)
RE/MAX Realtron Yc Realty
479 Hayward Street
Cobourg, Ontario
Ideally Situated In Cobourg's East End, This 1,564 Sq Ft Brand New Townhome Offers 3 Bedrooms, 2.5 Bath And Tons Of Space For Everyone! Large Foyer, With Open Ceiling To 2nd Storey, Leads To Your Open Concept Living Space. Gourmet Upgraded Kitchen With Ample Counter Space And Cabinetry, Pendant Lighting, Quartz Countertops, Pantry Plus An Island. Bright Eating Area With Lots Of Windows & Patio Doors To Where You May Have A Deck Built For Barbecuing And Relaxing In Your Backyard! Upgraded Oak Stairs And Railing Lead To The 2nd Floor. The Large Primary Boasts A Full Ensuite & Walk In Closet. Second And Third Bedrooms Are Also Of Generous Proportions. Convenient Second Floor Laundry Room & 4 Pc Bath Complete The Second Floor. Garage With Inside Access To The Front Foyer. Full Basement Has Rough-In Bath, Ready To Finish Now Or Later! Includes Sodded Lawn, Paved Driveway, Central Air, High Eff Furnace, Air Exchanger. Walk Or Bike to Lake Ontario, Cobourg's Vibrant Waterfront, Beaches, Downtown, Shopping, Parks And Restaurants. An Easy 45 min Commute To The Oshawa GO. Quick Possession Available. (id:50886)
Royal LePage Proalliance Realty
473 Joseph Gale Street
Cobourg, Ontario
Welcome To East Village In The Beautiful Town Of Cobourg, Located A Walk Or Bike Ride Distance To Lake Ontario's Vibrant Waterfront, Beaches, Downtown, Shopping, Parks And Restaurants. This Brand New, Gorgeous 2 Bedroom, 2 Bath Bungalow Features Stylish Upgrades And Finishes. Upgraded Kitchen With Island, Modern Light Fixtures And Loads Of Cabinet Space. Open-Concept Dining/Kitchen/Living Space With Coffered Ceilings. Relax In The Great Room And Use The Large Space For Family Gatherings. Primary Bedroom With A Walk-In Closet And Ensuite. Second Bedroom Can Be Used As A Guest Room, Den Or An Office For Your Work-At-Home Needs With Fibre Internet Available. Upgraded Oak Stairs Lead To Your Full Basement, Perfect For Storage, Workshop Or Extend Your Living Space Even Further With Option To Add Bedrooms, Rec Room And Bathroom (Includes Rough-In). Inside Entry From The Garage Adds To The Convenience Of This Home. Includes Hi-Eff Gas Furnace, HRV for healthy living, Luxury Vinyl Plank and Tile flooring. Builder Is Registered With TARION For 7 Year Home Warranty Program. Easy Commute to GTA Via Car or Cobourg VIA. Enjoy Living In Cobourg's Beautiful East End Location. Complete List Of Upgrades And Floor Plans Available. Decor Finishes Shown In Photos. Move Right In and Enjoy Life In Cobourg! (id:50886)
Royal LePage Proalliance Realty
1800 - 33 Sheppard Avenue E
Toronto, Ontario
Luxury Minto ""radiance"" @ Central North York, Bright And Spacious, Open Concept One Bedroom Unit With 1 Parking, Unobstructed Breathtaking East View, Designer Build-In Wall Unit With Electric Fireplace And Tv. Next To Subway, Minutes To Hwy 401. Modern Kitchen With Granite Counter, Great Layout. Right At Yonge/Sheppard. Upscale Green Bldg, Spectacular Amenities Include: Indoor Pool. Sauna, Cafe Bar W Grand patio, Billiards, Business Centre, Library, Media Room, Terrace/Bbq 242 Hrs. Ample Visitor Parkin. Freshly Painted! News Floors** **** EXTRAS **** Fridge, Stove, Dishwasher, Washer, Dryer, All Elfs, All Window Blinds (id:50886)
Express Realty Inc.
17 Melrose Drive
Cavan Monaghan, Ontario
Welcome to this stunning 4-bedroom, 3.5-bath home, known as The Deacon model, built in 2019 and crafted in timeless all-brick construction. With 2931 sq ft, this home exudes elegance, featuring hardwood floors, high ceilings, central air and a natural gas furnace. The main level includes a versatile front office/den (easily converted to a fifth bedroom if needed), a formal dining or living room, a powder room and a spacious great room with a gas fireplace. The upgraded chefs kitchen boasts quartz countertops, a large center island with seating, stainless steel farmhouse sink, built-in oven and microwave, gas range with pot filler and extensive cabinetry. Upstairs, discover four generous bedrooms. The master suite offers his-and-hers walk-in closets, a luxurious ensuite with a walk-in shower and an oval soaker tub. Two bedrooms share a Jack-and-Jill ensuite, while the fourth bedroom feels like a private retreat with its own walk-in closet and ensuite. Outdoors, enjoy a large backyard with a stone patio and enclosed garden beds. Conveniently located near highways, shopping, a community center, and a children's park right across the road. Don't miss this perfect family home! (id:50886)
Royal Service Real Estate Inc.
52 Abernethy Crescent
Clarington, Ontario
All Inclusive (Includes Gas, Electricity & Water). Beautifully Maintained And Sparking Clean, This 2 Bedroom Main Floor Raised Bungalow Unit Is Available For Occupancy Anytime. Ground Level Entry With Closet Nook. Hardwood Floors Throughout! Spacious Living Room. Newly Renovated Washroom With Glass Walk-In Shower. Newly Updated Eat-In Kitchen With Custom Cabinets, Stainless Steel Appliances & Quartz Counters. Spacious Primary Bedroom With Tons Of Closet Space. Second Bedroom/Den With French Doors (Owner Willing To Convert To Solid Doors For Bedroom Use). Separate Stackable Laundry, Private (Not Shared). Walk-Out To Deck And Private Yard. Shed For Storage. 2 Car Driveway Parking Available. No Garage Use. Located In A Quiet Community With Quick And Easy Access To Shopping, Transit And The Highway. (id:50886)
The Nook Realty Inc.
406 - 566 Armstrong Road
Kingston, Ontario
Welcome to affordable condo living at its finest! This stunning top-floor, 1 bedroom, 1 bathroom condominium unit on a quiet, tree-lined street features modern conveniences and handcrafted charm. Equipped with newer appliances, including a Frigidaire fridge (2020), stove, and a Panasonic microwave range hood on its own breaker, plus a John Woods water heater (2019). Handcrafted details abound, from upper kitchen cabinets with glass inserts and a deep over-fridge cabinet to planed poplar baseboards, crown molding, and custom shelving throughout. Enjoy laminate flooring in the living room and bedroom, luxury vinyl in the kitchen, bathroom, and entryway. Built-in storage, including a medicine cabinet, kitchen shelving unit, and hallway cupboard. Elegant features include mirrored closet doors and a dimmable Pottery Barn Flynn Milk Glass Pendant light in the dining room. Stay cool with a 220V 14,000 BTU air conditioner with winterized cover and brand new 52"" remote-controlled ceiling fans with LED lighting in both the living room and bedroom. A new hallway light brightens the space, while your private balcony offers stunning southwest exposure sunsets. This fourth-floor unit promises quiet living and is move-in ready. Steps to the grocery store, Frontenac mall, and the LCBO! (id:50886)
RE/MAX Rise Executives
35 Kerr Dr
Sault Ste. Marie, Ontario
Welcome to 35 Kerr Drive, this cozy bungalow offers 3 bedrooms, one bath. Ready for immediate occupancy, nice big rec room in the basement, new furnace and hot water tank in March of 2020, carport AND attached garage. Fully fenced back yard, in the East end of the city. Call your realtor for a viewing today! (id:50886)
Century 21 Choice Realty Inc.
80 King William Street Unit# 112
Hamilton, Ontario
This is a great opportunity to live in the heart of Hamilton! This 1 bedroom, 2 bathroom converted loft is located in the desirable FirmWorks Lofts building. This unit has an open concept layout, high ceilings, in-suite laundry and a huge walk in closet. The large bedroom gives you extra space and flexibility to have the space to set up a home office, reading nook, or workout space. The location is amazing with proximity to King William food scene with some of the best restaurants in the city and James St. N art district with many shops and restaurants and Art Crawl. You are also just a short distance to the West Harbour GO stations for those that commute and Pier 7/8, a great place to go for a stroll. Lots of monthly parking options close by. You will love living so close to all the downtown living has to offers! (id:50886)
Coldwell Banker Community Professionals
3 Burnside Court
Collingwood, Ontario
Welcome to your dream home in Collingwood's prestigious Lockhart Subdivision, celebrated for its charm, prime location, and sense of community. Tucked away at the end of a quiet cul-de-sac on Burnside Court, this beautifully updated home offers a safe, peaceful retreat for families in one of the area’s most desirable neighbourhoods. Spanning 3,225 sq. ft. across three levels, this residence features 4 spacious bedrooms and 3.5 bathrooms, providing generous space for comfortable family living. This December, newly installed windows and doors will further elevate the home’s energy efficiency and curb appeal. Step outside to discover your own resort-style oasis: a heated saltwater pool, hot tub, multiple lounge areas, and an outdoor bar create the ultimate setting for relaxation and entertaining, framed by lush landscaping for added privacy. Inside, the gourmet kitchen shines with a sleek stainless steel island and high-end appliances, overlooking a cozy family room with a wood-burning fireplace. Sliding glass doors connect to a casual seating area and the stunning backyard, blending indoor and outdoor living seamlessly.The elegant entryway with bold black-and-white tile flooring welcomes guests, leading to sophisticated living and dining rooms perfect for hosting. Upstairs, the spacious primary suite features a luxurious ensuite, while two bright additional bedrooms offer ample comfort.The lower level adds versatile spaces, including a recreation room, gym/studio, another bedroom, and a full bathroom, making it ideal for family or guest accommodations. Steps from Kinsmen Park, residents enjoy easy access to outdoor activities, while the Rail Trail connects you to downtown and the waterfront in minutes. This is an exceptional opportunity to own a beautifully upgraded home in an ideal neighbourhood known for its proximity to top schools, custom homes, and mature trees—a perfect blend of tranquility, convenience, and style. Don’t miss it! (id:50886)
Chestnut Park Real Estate Limited (Collingwood) Brokerage
Chestnut Park Real Estate Limited (Collingwood Unit A) Brokerage
441 Barrie Road Unit# 34
Orillia, Ontario
This charming, affordable townhouse is a great opportunity for first-time buyers, downsizers, or investors. With 1160 sq. ft. of living space plus a finished basement, it offers plenty of room. The home features an open-concept layout, three bedrooms, and two bathrooms. It has a bright living room with lots of natural light, a spacious primary bedroom with double closets, and inside access to the garage. Conveniently located near public transit, highways, Georgian College, Lakehead University, and Costco, it’s perfect for low-maintenance living. (id:50886)
Royal LePage Quest Brokerage
7281a Highway 124
Whitestone, Ontario
A beautiful, 3 acres of privacy in Whitestone/ Dunchurch, located off a year-round municipal road/Highway 124. With quick access to hop on the road to work, schools, shopping, community centre, nursing station, beach, boat, launch, and multiple lakes in the area. The abutting lot is also for sale to build an even larger Paradise , family compound or just for more even more privacy. Over 450 feet of road frontage. Entrance in, well treed and perched on a Hill to give a fabulous view. Just a short drive or a walk to the town of Dunchurch to go for a swim or keep your boat at the marina and save on waterfront property taxes. Buy one or buy both. This is a great opportunity for you and your family to live, work and play in the cottage country dream and build it the way you dream it!Click on the media arrow for the video. (id:50886)
RE/MAX Hallmark Realty Limited
206 - 101 Cherryhill Boulevard
London, Ontario
Take advantage of this excellent sublease opportunity available for immediate possession inside a well-maintained, professionally managed office building in North London. This recently updated office unit offers modern finishes and a functional layout, making it a perfect space for your business. Sublease includes two private offices, each measuring 10x12, with access to shared spaces. Freshly renovated with new flooring, modern kitchenette, and sleek glass doors. Enjoy access to a fully equipped kitchenette and common area. Unit is shared with a professional CPA occupying the third office. Perfect for professionals who work hybrid (Lawyers, CPA, Bookkeepers, etc.) Gross rent for both offices $1500 plus HST monthly includes all utilities. (id:50886)
RE/MAX Advantage Realty Ltd.
24224 Winter Line Road
Chatham-Kent, Ontario
Discover a prime 125' x 135' lot in Pain Court, currently zoned commercial but in the process of transitioning to residential. This spacious property offers the perfect canvas for a custom home, multi-family development, or investment opportunity (pending final zoning approval). Imagine the possibilities with this versatile lota unique opportunity to build your vision in a welcoming, vibrant neighborhood. Current zoning attached in documents. (id:50886)
Sutton Group Preferred Realty Inc.
1246 Monmouth Road
Windsor, Ontario
Located in the heart of Walkerville, Spacious living and dining rooms, as well as a large kitchen, feature this lovely property. Laundry room on the main floor...The third floor has three large bedrooms. The house is move-in ready and has plenty of daylight. The home has recently had several renovations, such as new flooring, paint, windows, furnace (2013), roof (2007) Newer triple-paned windows, this spacious two- story house is on a double lot, has two parking spots in the back, and a fenced-in yard. Walkerville High School and the Ottawa market Stilantis and Met Hospital are just five minutes away. The property has multi-unit zoning. Call the listing agent for information regarding this great house! (51646728) (id:50886)
Oak And Key Real Estate Brokerage
1116 Woodhaven Drive
Kingston, Ontario
Ready-to-go building lot in an established section of Woodhaven subdivision. 40 feet by 105 feet of flat terrain and fenced on the back side. Professionally graded with lush green grass and utilities already at the road. And best of all it comes with great neighbors. Permitted residential uses in the UR3.B Zone include a duplex, semi-detached house, single-detached house, and townhouse. The performance standards for the UR3.B Zone can be found in Table 11.4.3 (page 178-179) of the city by-law. Potential purchasers may also be interested in additional residential unit permissions, which are provided in Section 5.4 of the by-law. The property does not appear to be in a constraint area related to second units. Three units would be permitted on the lot as-of-right, subject to the performance standards of the zoning by-law (including parking). The by-law limits the permitted number of bedrooms on an urban residential lot to 8. Take a drive by and picture your next investment or dream home on site! (id:50886)
RE/MAX Rise Executives
69 12th Concession Road
South Frontenac, Ontario
Escape to the country to this beautiful, stately 1858 limestone farmhouse situated on 8 private and tranquil acres. ""Wildwood Farm"" is a fine example of a Gothic Ontario Cottage showcasing all the original charm and character with modern updates completed for todays comfort. Located on a maintained country road, thru a meandering laneway, this gorgeous stone farmhouse sits on a hill surrounded by fields, forest, apple trees and ponds. Perfect for a retreat, hobby farmer, gardener or an escape from urban life. The south facing covered porch overlooks the gardens, countryside and is the ideal spot to relax with a morning coffee. Inside features 9 ft ceilings, original wide plank wood floors, solid wood doors, exposed beams, original wood sash windows, and ornate woodwork. The full stone basement has been upgraded with drainage system, sump pump, new windows ( to be installed), new gravel floor and is a great area for extra storage. Updates include; Drilled well, Pump, Pressure tank, 200amp electrical/ underground to house, Metal roof, Chimney liners and Heating /AC (to be installed Dec 2024) and a roughed in laundry. This century stone home offers so much, only 5 min to Wolfe lake boat launch, golf course, campgrounds and the quaint village of Westport. Kingston 45min, Perth 20min, Ottawa 1.25 hours. If you are looking for an updated characterful historic stone home in a peaceful, unique location- it doesn't get better than this! **** EXTRAS **** Contents are negotiable with offer. (id:50886)
Exit Realty Acceleration Real Estate
781 Nugent Road
Stone Mills, Ontario
Welcome to 781 Nugent Road, just minutes from both Camden East and Newburgh. This wonderful executive family home features 3 good sized bedrooms and 2 full baths. The home was custom built only 2 years ago and is meticulously finished. Sitting on a 1.1 acre lot, you really feel like you are in the country. With thick trees and farmers fields and conservation land around, peace and quiet is imminent. Even the house has been placed to maximize the sunset from both the dining room and the deck! When you walk in the front door, you instantly notice the high ceilings, the 8 foot doors, and quality finishes. The kitchen is full custom including quartz counters, extended uppers, and it even features a ceramic herringbone backsplash. The master bedroom is large with a beautiful ensuite featuring a full tiled shower and his and hers sinks. Outside features a brand new deck with metal railing and a fire pit to toast those marshmallows. This home needs to be seen in person! (id:50886)
RE/MAX Rise Executives
304 Thomas Street Unit# 4
Stayner, Ontario
Welcome to the very charming 304 Thomas Street, in Stayner Ontario! This charismatic home has been so well taken care of and features 3 bedrooms, 1.5 baths, and boasts 1200 square feet. Some standout features of this home that you’ll love: hardwood floors, stainless steel appliances, gas fireplace, bright living room with a walk-out to a large deck, main floor laundry and a separate walk-out balcony from the primary bedroom. Added bonus; location! Conveniently located only 20 minutes away from Wasaga Beach for the summer, and 40 minutes away from Blue Mountain in Collingwood for winter fun! Maintenance fees include: snow removal, garbage removal, grass cutting, fall leaf removal and also any outdoor repairs to the property : including windows, doors and upper balcony. (id:50886)
Century 21 B.j. Roth Realty Ltd. Brokerage
209 Chestnut Street
Dunnville, Ontario
Incredible opportunity to own a vibrant restaurant business located in heart of Dunnville’s bustling downtown core offering ample frontage on popular Chestnut Street - enjoying excellent visibility plus hi-volume of daily pedestrian traffic. The established eatery known as “Small Dimensions” is renowned for outstanding food, always prepared from scratch, with no additives or preservatives (Seller who is retiring may share recipes at Seller’s option) incs steady/loyal clientele base. Ftrs roomy 96sf foyer providing entry to 810sf dining area ftrs boasting 10ft ceiling height accommodating 46 patrons incs 100sf counter kiosk, fully equipped 400sf commercial kitchen incs double n/gas “Garland” 4 burner stove w/side grill & 2 ovens, 3 deep fryers, SS dish sanitizer, SS potato washer, multiple fridge/freezers, multiple prep tables, meat slicer, numerous pieces of equipment, pots/pans/cutlery/cups/dishes etc. & convenient walk-in freezer - chattel/equipment list available. Incs 2-4 parking spots + street parking. New Buyer/Tenant to negotiate long term lease w/Landlord - all leases to inc permission to use 2 ultra clean washrooms situated in secured adjacent common area. Profit & Loss available to serious Buyers only and confidentiality agreement must be signed in advance. Unlimited possibilities to increase revenues for the energetic entrepreneur who aspires to be his/her own boss. All viewings by appointment only - please do not enter establishment during business hours. AIA (id:50886)
RE/MAX Escarpment Realty Inc.
314 Brant School Road
Brantford, Ontario
Welcome to your private countryside retreat! This stunning 2.5-storey home offers an idyllic escape, nestled on over 6 acres along Brant School Road in Brant County. Featuring 4 spacious bedrooms (including a lavish primary suite) and 3 elegant bathrooms, this residence redefines luxury and comfort. The open concept dining area and expansive kitchen are equipped with top-of-the-line appliances and provides ample space for entertaining - or you can move the party outdoors to take advantage of your vast acreage with plenty of parking. Two lofts offer additional accommodations for overnight guests or they create a great opportunity to utilize as a home office or lounge. You can also stay active year-round with your own gorgeous indoor pool and workout room. Take a step outside to your serene courtyard with breathtaking views, inviting total relaxation to unwind with a glass of wine. Enjoy the perfect balance of seclusion and convenience, just moments from local amenities. Plus, dream up endless possibilities this fantastic A1 zoned estate offers with a 3,000+ sq ft temperature-controlled accessory building on the property. Connect with us today for more details or to schedule your private showing! (id:50886)
Keller Williams Edge Realty
132 Benziger Lane
Hamilton, Ontario
Welcome to this charming 3+1 bedroom townhouse nestled in the desirable Stoney Creek community of Hamilton! This delightful home offers an inviting open-concept layout, perfect for modern living. The main floor features a bright and airy family room, a sleek kitchen with stainless steel appliances, quartz countertops, and a breakfast bar, and a dining area with access to a private backyard, ideal for entertaining. The second floor boasts a Media room, a spacious primary bedroom with his and hers closets, along with two additional bedrooms and a full bath. Enjoy the convenience of ample storage throughout. Located close to Costco, the QEW, parks, schools, and shopping, this home provides the perfect blend of comfort and accessibility. Dont miss your chance to make this stunning townhouse your new home! **** EXTRAS **** Home offers a finished basement with a full bathroom and one bedroom. Landlord is willing to allow the tenant to sublease the basement (id:50886)
RE/MAX President Realty
314 Brant School Road
Brantford, Ontario
Situated on over 6 acres of beautifully maintained land along Brant School Road in Brant County, this exceptional property features a spacious 3,000+ square-foot temperature-controlled accessory building (A1 zoning). At the heart of this estate is an exquisite 2.5-story home that embodies the essence of luxurious country living, combining modern comfort with the tranquility of nature. (id:50886)
Keller Williams Edge Realty
696 Wilson Avenue
Toronto, Ontario
Bright and Airy retail space on Wilson just west of Dufferin. Space has a large main floor with front showroom and rear office. High basement has plenty of storage and 2 washrooms. Large built out patio at the back of the unit. Would suit retail, spa/beauty services, medical or food services. Close to transit and major roadways. Plenty of parking out front. **** EXTRAS **** Landlord to pay property taxes. Tenant responsible for Gas, Hydro, Water, Maintenance and Insurance. (id:50886)
Real Estate Homeward
223 - 2456 Rosedrop Path
Oshawa, Ontario
Welcome to your dream home in the vibrant Winfields community of north Oshawa! This charming 4-bedroom townhome with a versatile office/den combines bright, spacious living with cozy comfort. Perfect for first-time buyers or growing families, it boasts a family-friendly neighborhood and easy access to all your daily needs. Enjoy the benefits of meticulously maintained by existing homeowners with fresh paint, smart home products (including LED lights, doorbells, cameras, thermostat, smart locks, light switches), home office and dedicated pantry. Right next to Riocan Winfields plaza that includes coffee shops, grocery stores, major banks and restaurants. 3 mins to 407. 20 mins drive to Oshawa GO Station for those commuting. Make this lovingly cared-for home yours today! Please check out the virtual tour (id:50886)
Royal LePage Signature Realty
709 - 666 Spadina Avenue
Toronto, Ontario
***FREE ONE MONTH RENT*** ENJOY SPACE 737 sq ft 1 Bedroom Apartment. ATTENTION UofT Students and Downtown Lifestyle Lovers! Students, International Students and Newcomers Welcome! Bloor and Spadina 1 Bedroom apartment. ALL Benefits INCLUDE: Rent Control Buildings with ALL Utilities INCLUDED!!! Available IMMEDIATELY. Totally renovated building with amenities similar to condo buildings. Ideal for busy students or working professionals. Just bring your internet and furniture!!! You can be in your new place by the weekend. Do not miss out on this recently renovated top to bottom building that offers all amenities found in the new condo towers and MORE - hydro and water included - no additional bills or cost and rent control. Recent renovations include: new hallways, balconies, and windows offering beautiful panoramic views. New kitchen and appliances, fresh paint. Air Conditioning is possible. Ask for details. You Are Downtown! Easy access to all attractions of the Annex neighbourhood. Walk to the subway, across the street from University of Toronto, shopping, restaurants, theatres, cinemas, hospitals, downtown financial district, schools, parks, and other amenities. New refaced balconies, hardwood floors and ceramic floors. Meet your new friends in the bright and clean laundry facility. Enjoy all of the available and newly renovated amenities: Lounge area, kids area, kitchen, pool room, study room and gym. Come for a tour. Agents protected and most welcome. We have an apartment for your client. Lockers and parking available to rent. (id:50886)
City Realty Point
2412 - 666 Spadina Avenue
Toronto, Ontario
***FREE ONE MONTH RENT*** ATTENTION UofT Students and Downtown Lifestyle Lovers! Students, International Students and Newcomers Welcome! Bloor and Spadina Great STUDIO apartment. ALL Benefits INCLUDE:Rent Control Buildings with ALL Utilities INCLUDED!!! Available IMMEDIATELY. Totally renovated building with amenities similar to condo buildings. Ideal for busy students or working professionals. Just bring your internet and furniture!!! You can be in your new place by the weekend. Do not miss out on this recently renovated top to bottom building that offers all amenities found in the new condo towers and MORE - hydro and water included - no additional bills or cost and rent control. Recent renovations include: new hallways, balconies, and windows offering beautiful panoramic views. New kitchen and appliances, fresh paint. Air Conditioning is possible. Ask for details. You Are Downtown! Easy access to all attractions of the Annex neighbourhood. Walk to the subway, across the street from University of Toronto, shopping, restaurants, theatres, cinemas, hospitals, downtown financial district, schools, parks, and other amenities. New refaced balconies, hardwood floors and ceramic floors. Meet your new friends in the bright and clean laundry facility. Enjoy all of the available and newly renovated amenities: Lounge area, kids area, kitchen, pool room, study room and gym. Come for a tour. Agents protected and most welcome. We have an apartment for your client. Lockers and parking available to rent. (id:50886)
City Realty Point
514 Oxbow Road
Waterloo, Ontario
A STUNNING MODERN HOME WITH OVER 4,500 SQ FT ON A PRIVATE COURT IN COLONIAL ACRES. Resort style living, inside and out! As you make your way into the expansive foyer you'll notice the engineered Oak flooring throughout the home. The stunning floating staircase allows for unobstructed views of the entirety of the incredible main floor. An entertainer's dream, the custom Kitchen boasts a 48-inch refrigerator and stove, walk-in pantry, a farmhouse sink, and substantially large waterfall edge island with seating. Light fills the beautifully designed living room from the oversized windows and highlights a built-in fireplace with tons of shelving located on either side. Continue through to the chic dining area with an additional built-in fireplace with a brick wall making the space extra cozy for those cold winter days. A separate glass-enclosed home office space is another impressive feature of the main floor. Completing the main level is the powder room, mudroom, and a stylish laundry room equipped with counter space, shelving, washer and dryer. As you proceed upstairs there are 5 generous sized bedrooms one of which has an ensuite 4-piece bath. Prepare to be amazed by the massive Primary retreat with vaulted ceilings, a large walk-in closet and a one-of-a-kind 6- piece ensuite. The luxurious ensuite houses a state-of-the-art walkthrough shower, and soaker tub with heated ceramic flooring, for a spa-like feeling. The walk-out lower level is full of places to enjoy including a wine cellar, bar, gym, and relaxation space. Lastly, the basement offers extra storage and powder room. Step outside to your breathtaking backyard oasis. The resort-style backyard offers a massive deck, with an integrated glass railing all around, and stellar views of your 20x40 in-ground heated swimming pool. Treelined for an abundance of privacy on this lot, you will surely feel like you are on vacation daily. This is a home youll want to see to believe. Book your showing today! (id:50886)
Corcoran Horizon Realty
2310 - 40 Homewood Avenue
Toronto, Ontario
Experience stunning panoramic views from your spacious balcony in this beautifully renovated 23rd-floor suite. Bright and open, this affordable unit boasts an open-concept living area with floor-to-ceiling windows and engineered hardwood flooring throughout. The custom-designed walnut kitchen features a breakfast bar, full upper cabinets, quartz countertops, and stainless steel appliances. A media wall with walnut shelves and built-in storage divides the bedroom and living room, adding a modern touch. The spa-like bathroom provides a touch of luxury. Save more with low maintenance fees, which include all utilities, internet, and cable TV. The building offers outstanding amenities such as a large indoor saltwater pool, gym & 24Hr Concierge. Perfectly located in the heart of downtown, just steps away from the Loblaws flagship store, College Park subway station, TMU (formerly Ryerson), and UofT. Rental parking is available for $100/month. **** EXTRAS **** Maintenance Fees Includes All Utilities. Amenities Includes; Gym, indoor pool, party room, 24Hr concierge & visitor parking. (id:50886)
Royal LePage Signature Realty
49 Fairleigh Avenue S
Hamilton, Ontario
Rare opportunity to own this FULLY VACANT, newly renovated three unit home in Hamilton with potential for a large fourth unit in the basement! Buyer to set their own rent at market value. The house comes equipped with 3 units. Unit 1 is a vacant two-bedroom suite with the income potential of $2,400+ (Also great for Airbnb), Unit 2 is a newly renovated vacant two-bedroom unit ($2,300), and unit 3 features a really cool bachelor loft space on the 3rd floor, with the income potential of $1,550+. The Gross Annual income is $78,600.00. This is a Rare offering and huge opportunity to increase your annual income by finishing the basmt which could bring an additional income of $1,500+ per month. The property features a large Double lot (43 x 105) ft lot, a massive driveway with 5+ parking spots and an oversized two-car garage with forecasted rent of ($400+). Huge income opportunity to be had. Seller has spent $20k in permits to finish bsmt legally, and turning home into legal 4plex. (id:50886)
RE/MAX Aboutowne Realty Corp.
170 Fair Street Unit# Bsmnt
Ancaster, Ontario
Separate side entrance and in-suite laundry are bonuses to this bright spacious, fully renovated with permits, 2 bedroom basement apartment located in the Meadowlands neighborhood in Ancaster. The comfort begins with a well lit, new, concrete pathway leading to the separate side entrance. The stairway to the unit is short and easy, open and expansive with lots of head space to move comfortably. Basement windows offer proper egress, allowing for safety and LOTS of natural light to shine on this professionally finished living space. Open concept w lots of room in your kitchen and living/dining area with 2 spacious bedrooms and a brand new 3 pc bath. Storage and closet space are ample. High ceilings round out the comfort and there is in-suite laundry provided, as well dishwasher, fridge and new stove,. Easy maintenance laminate flooring assures clean and fresh living space. Utilities, included: heat, a/c, electrical, water and WIFI . This is an owner occupied , pet free and smoke-free home with ample street parking. RSA (id:50886)
Judy Marsales Real Estate Ltd.
27 Rachel Drive Unit# 15
Stoney Creek, Ontario
Welcome to Unit 15-27 Rachel Drive, a fabulous 2-storey townhome with 3 bedrooms and 3.5 bathrooms, nestled in a desirable neighbourhood in Stoney Creek! You'll be impressed by the stylish fixtures, valuable upgrades, and thoughtfully designed floor plan. Great curb appeal welcomes you into the foyer of this spacious move-in-ready home. The gourmet eat-in kitchen is beautifully equipped with white cabinetry, stone countertops, stainless steel appliances, contemporary black hardware and faucets, and a large centre island. Off the kitchen is the dining area adorned with a chic chandelier. The bright living room is the perfect spot for relaxing and features large windows, wainscoting, and backyard access. Enjoy the convenience of a powder room and inside access from the garage on the main level. The hardwood staircase leads to the private primary suite which is beautifully designed with a walk-in closet, wainscoting, and a spa-like 4-piece ensuite with an oversized glass shower, a double sink vanity and linen storage. Completing the second floor are two additional spacious bedrooms, a tasteful 4-piece bathroom, and bedroom-level laundry. The finished basement is a major bonus and allows for effortless hosting. It offers a large recreation room with a gorgeous custom media wall, a dedicated space with a custom desk for use as a home office, a lovely 3-piece bathroom, and ample storage space. You'll be sure to love the fully fenced backyard, complete with a deck and greenspace. Just steps from Lake Ontario, John Willson Park, and the waterfront Lake Vista Park, this is an ideal setting for nature lovers and families. Enjoy the proximity to schools, amenities, great restaurants, the Fifty Point Conservation Area with a yacht club, marina and beach, and easy access to the QEW Niagara and Toronto. Now is the chance to call this excellent home and location yours! (id:50886)
RE/MAX Escarpment Realty Inc.
243 Mary Street
Hamilton, Ontario
LOCATION LOCATION LOCATION! GREAT COMMERCIAL UNIT. SPECIALTY AUTO COLLISION SHOP FOR 45+ YEARS. USES INCLUDE BODY SHOP, MECHANIC, PAINT SHOP! 2000 SQ FT WITH PAINT ROOM AND FULLY ENCLOSED REAR YARD. PARKING FOR 6 CARS OUTSIDE. LOCATED IN THE HEART OF NORTH END AND CLOSE TO SHOPPING, GO STATION, BAYFRONT PARK AND SO MUCH MORE. BUYER TO DO HIS OWN DUE DILLIGENCE. PROPERTY IS CURRENTLY RENTED AT $4000 MONTH + UTILITIES WITH NO LEASE. VACANT POSESSION AVAILABLE WITH 60 DAYS NOTICE. (id:50886)
Keller Williams Complete Realty
Pt Lt 9 Highway 10
Georgian Bluffs, Ontario
3.35 ACRE COMMERCIAL LOT FRONTING ON HWY 10. The is one of 5 lots available in this commercial plaza in Rockford. Part of a completed commercial subdivision, road is in and assumed by the municipality. HI VISIBILITY AND DIRECT ACCESSS TO HWY 10. This is the largest of the 5 lots, remaining are 2 acres each. Each lot is available alone or purchase the entire plaza. (id:50886)
Century 21 In-Studio Realty Inc.
189 Lottridge Street
Hamilton, Ontario
Discover the perfect blend of elegance and comfort in this luxurious 3 bedroom, 1 bathroom, two-story residence, a dream home for any property enthusiast. From the moment you enter, you'll be captivated by the open-concept design, seamlessly connecting a modern kitchen to a spacious dining and living area. Step out onto a private deck, cleverly shielded for utmost privacy, perfect for serene mornings or evening gatherings. The primary bedroom is impressively spacious, offering ample room for your personal touches and relaxation. This residence comes fully furnished with tasteful decor, yet there's flexibility to discuss an unfurnished option if preferred. This stunning property awaits. (id:50886)
Right At Home Realty



